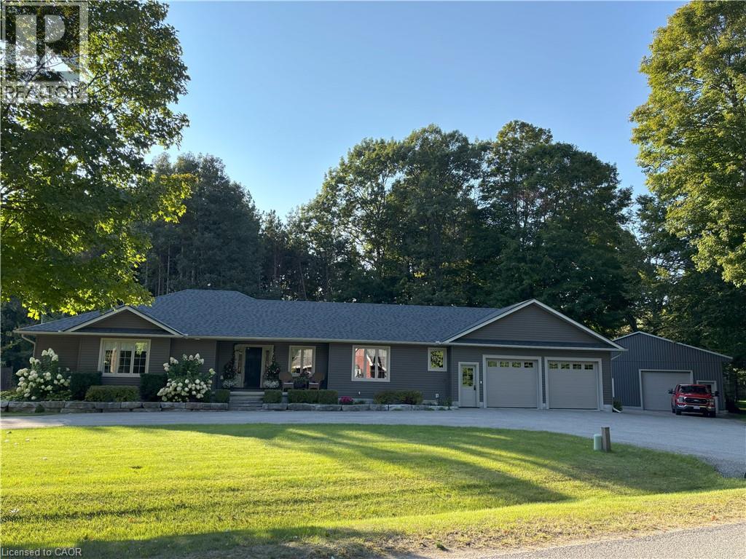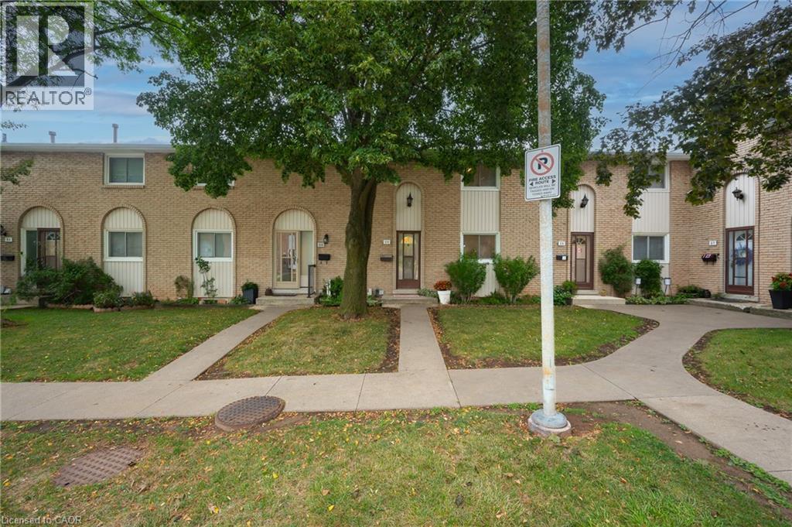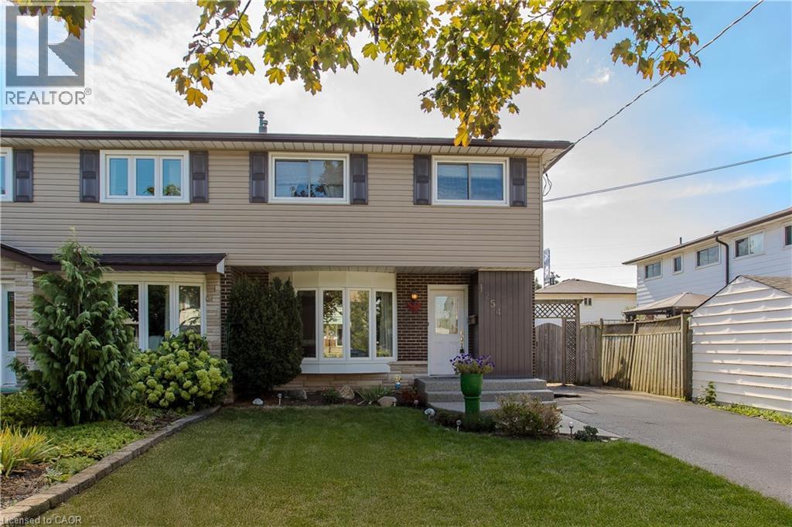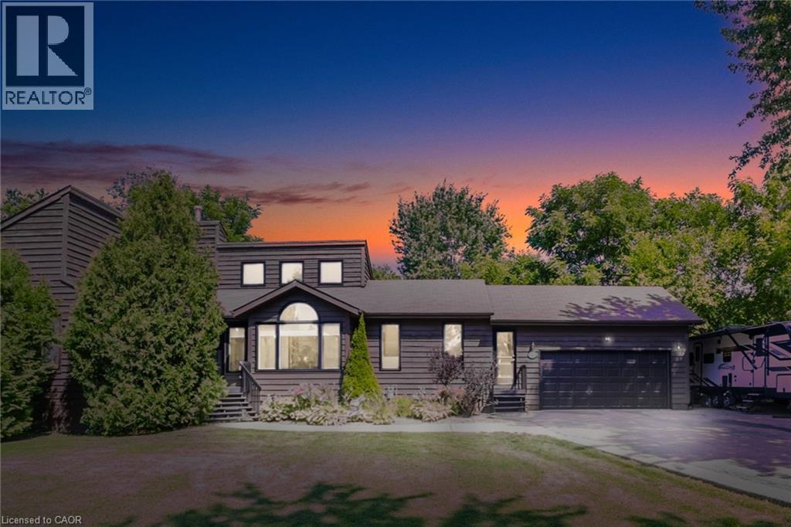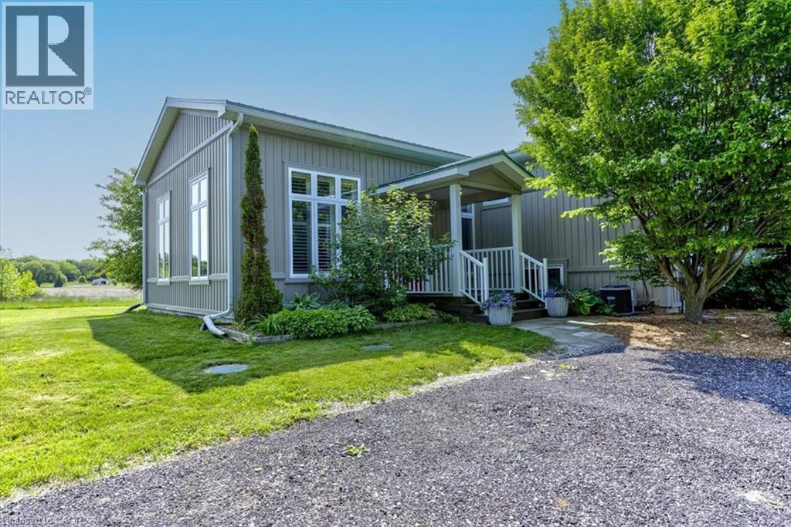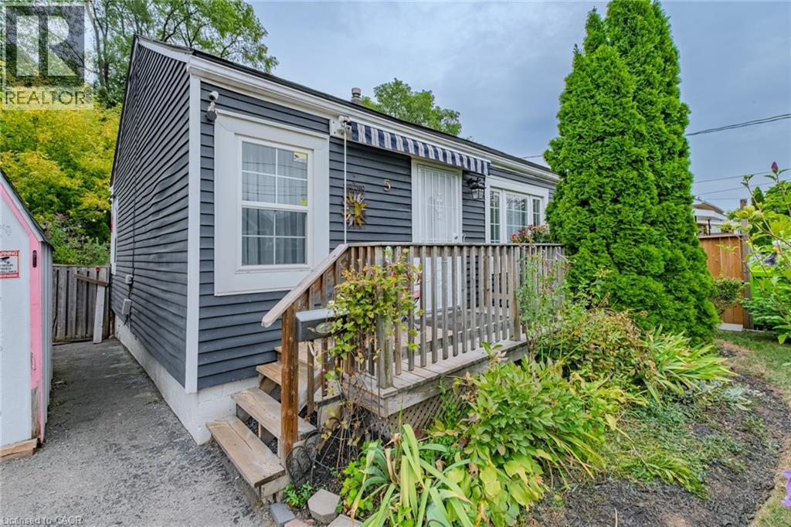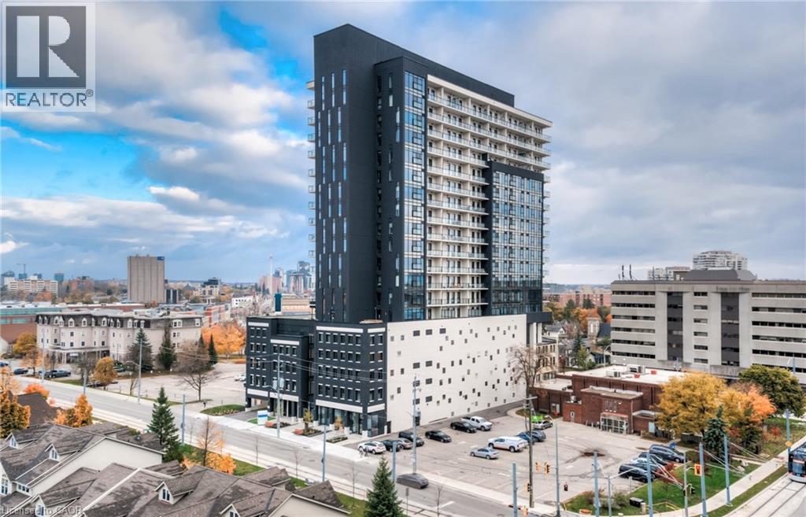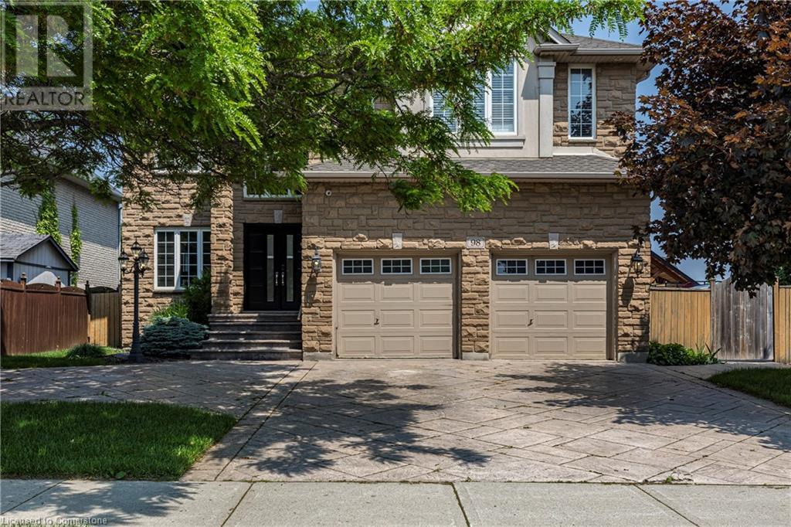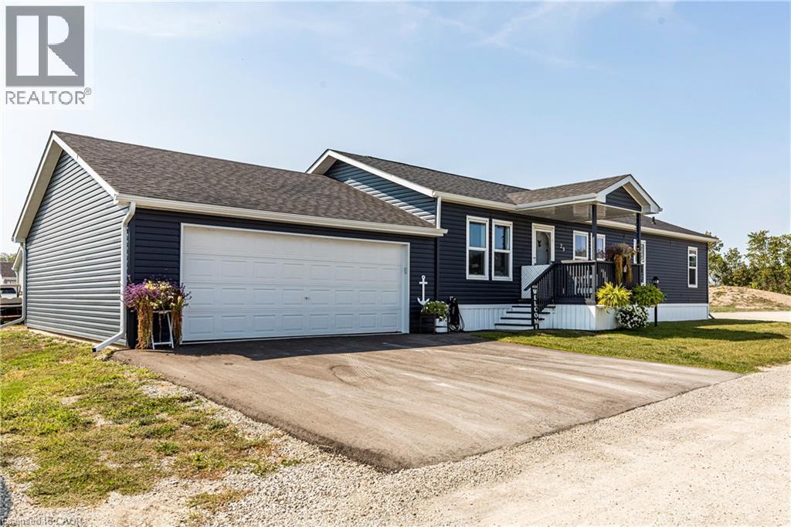22 Gordon Road
Tiny, Ontario
Welcome to 22 Gordon Rd, Wyevale, in desirable Tiny Township, just minutes from Georgian Bay beaches. From the moment you arrive, the curb appeal is undeniable, a meticulously landscaped front yard, an attached garage, and a detached heated shop. Step inside to discover a thoughtfully designed home featuring a legal secondary suite, ideal for multi-generational living, or rental income potential. The main home offers 1, 900 sq ft, while the secondary unit adds an additional 962 sq ft of living space. Both units showcase open-concept layouts with custom-framed cabinetry and expansive 7’ kitchen islands. The home offers 5 bedrooms, 4 full bathrooms, and a finished basement with an additional 962 sq ft of versatile open space. Located within walking distance to local schools and trails, and just 15 mins. to Wasaga Beach and Midland for shopping. Whether you're upsizing, downsizing, or embracing multi-generational living, 22 Gordon Rd is the total package. (id:8999)
151 Gateshead Crescent Unit# 29
Stoney Creek, Ontario
Welcome to this well-maintained 3-bedroom, 1.5-bathroom townhome offering the perfect blend of comfort, convenience, and low maintenance living. Ideally located close to schools, shopping, restaurants, public transit, and parks, this home is a fantastic choice for families, first-time buyers, or anyone seeking a move-in ready property. Inside, you’ll love the functional layout designed for everyday living. The main level features a bright living area, a well-appointed kitchen, and a convenient half bath for guests. Upstairs, you’ll find three generously sized bedrooms and a full bathroom. The basement offers additional space that can easily be transformed into a home office, playroom, or gym—whatever best suits your lifestyle. Step outside to enjoy the fully fenced backyard, perfect for children, pets, or weekend gatherings. Located in a family-friendly complex, this home also comes with the peace of mind of condo fees that cover not only exterior maintenance, but also high-speed internet, water, cable TV, parking, snow removal, building maintenance, and landscaping—truly hassle-free living! This townhome truly has it all—don’t miss your chance to call it home! (id:8999)
1254 Treeland Street
Burlington, Ontario
Welcome to this lovely semi-detached home, offering 1,599 square feet of total living space in one of South Burlington’s most desirable and family-friendly neighbourhoods. Perfectly situated just steps from schools, parks, community amenities, and everyday conveniences, this home is designed with comfort and practicality in mind, making it an ideal choice for new and growing families alike. From the moment you arrive, the charm is evident with a long driveway, perennial gardens, and an aggregate walkway that lead you to the welcoming front entrance. Inside, the main level boasts an open and functional layout, ideal for family living and entertaining. A spacious living room filled with natural light through a large bay window flows seamlessly into the eat-in kitchen and dining area. With ample cabinetry and direct access to the rear yard, the kitchen is the heart of the home and a wonderful space for gathering. Upstairs, the primary bedroom is a bright and comfortable retreat with hardwood flooring. The upgraded 4-piece bathroom offers a modern tile shower, while three additional well-sized bedrooms provide plenty of space for children, guests, or a home office. The lower level adds even more value with a spacious rec room, adaptable for a playroom, media space, or fitness area. There’s room for everyone to spread out and enjoy. Outside, the fully fenced backyard is a private oasis for family enjoyment. An interlock stone patio sets the stage for barbecues and summer evenings, while ample green space provides room for kids or pets to play. A shed offers practical storage, and garden beds allow you to add your own touch. Blending charm, function, and convenience, this home presents an exceptional opportunity for families looking to plant roots in Burlington, in a neighbourhood where community, comfort, and everyday ease come together seamlessly. (id:8999)
55 Teskey Crescent
Hamilton, Ontario
Welcome to 55 Teskey Crescent. (The Clover) Model from Cachet Homes. 2,792 well-appointed Square Feet of living space. Enjoy this premium lot overlooking sprawling green space on a very quiet street, a perfect home for a young, growing family. Brand new home, never lived in and covered under a Tarion Warranty. (id:8999)
11 Weneil Drive
Freelton, Ontario
Welcome to this beautifully updated bungalow on a premium corner lot, offering nearly 2 acres of privacy and space. The backyard is an entertainer’s dream, featuring a fully fenced, on-grade pool built into a large deck, perfect for summer relaxation and gatherings. Inside, you’ll find a stunning open-concept kitchen and living room, recently renovated and elevated with lofted ceilings for a bright and airy feel. The main floor features 3 spacious bedrooms, including a primary suite with its own 4-piece ensuite, while the finished basement offers a fourth bedroom, two-piece bath, and a dedicated home gym — ideal for staying active without leaving the house. With 2 full bathrooms and 2 powder rooms, there’s comfort and convenience for the whole family. This is the perfect blend of lifestyle and location — modern updates, functional space, and a peaceful, oversized lot to call your own. (id:8999)
6 Ryerse Crescent
Port Dover, Ontario
A beautifully remodelled bungalow at an attractive price, in one of Port Dover's most sought-after neighbourhoods! In the heart of this home is the open concept living/dining area with gorgeous hardwood floors, large windows, gas fireplace, coffee bar/pantry with beverage fridge, a breakfast bar and a stunning new kitchen(2024), featuring quartz counters, two toned cabinetry, and stainless steel appliances. The serene primary bedroom with walk out to the hot tub, and luxurious spa-like ensuite invites you to come on in and relax. You can close the door to the main floor laundry room, but it's so pretty that you may not want to! The basement has a finished full bathroom, 2 bonus rooms, a family room and a study nook. 6 Ryerse Crescent has new steel on the roof (2024), an attached garage, XL double wide concrete driveway, & concrete walkways (2023), and patio space in both the front and back. There's lots of room to enjoy the outdoors on this expansive corner lot with a fully fenced backyard, including a hot tub, gazebo and large garden shed. This property combines the convenience of main floor living, with high-endupdates, style, and a fabulous location! Check out the floor plans, video walkthrough and photos then call to book a showing today! (id:8999)
13311 Sixth Line Nassagaweya Line
Milton, Ontario
Welcome to a remarkable custom-built family estate on 5.76 acres of private paradise. Designed and built by the owners with intention, love, and exquisite detail, this one-of-a-kind home isn’t just a place, it’s a lifestyle and a legacy. From the moment you arrive, you're greeted by a soaring 22-ft ceiling, floating staircase, and natural light pouring through oversized windows, bringing the outdoors in. Built for growing families and joyful gatherings, this home has hosted countless milestones: first steps and dances, birthday candles blown out under the stars, Christmas mornings wrapped in laughter and paper, and quiet nights by the fire pit. Every inch has been thoughtfully crafted for connection, comfort, and celebration. The chef’s kitchen is extraordinary, with dual islands seating 14, top-tier appliances, and seamless flow to the sunroom and outdoor kitchen. It’s where Sunday meals became memories, and laughter lingered long after dessert. Enjoy a private elevator, full spa with 10-person jacuzzi, steam room, and sauna, plus a walkout basement with theatre, gym, bar, and game zone. A 3-bedroom guest house over the garage, ideal for extended family, in-laws, or a nanny. Outdoors, relax by the heated saltwater pool, gather around one of two fire pits, or play on the tennis and basketball courts. Stroll the walking paths that circle your private pond or unwind in one of many quiet corners designed to connect with nature. Smart-home integrated, energy-efficient (solar + geothermal), and serviced by two septic systems for convenience and capacity. Completely turnkey with no renovations needed. This home isn't just stunning, it’s soulful. From fireside stargazing to laughter-filled meals in the chef’s kitchen, every space invites memory-making. Add a spa, theatre, pool, guest house, pond, and room for generations, and you’ve found more than a home. You’ve found your forever. (id:8999)
274 Concession 7 Townsend
Waterford, Ontario
Just outside the charming town of Waterford, this versatile 4-bedroom raised bungalow is the perfect blend of rural tranquility and practical living. Set on a sprawling 44-acre property—approximately half of which is currently being farmed—this home offers not only a peaceful lifestyle but also income potential through productive land and solar panels already in place. Ideal for multi-generational families or those seeking additional space, the main level features an in-law suite, offering flexibility for extended family, guests, or rental possibilities. The upper level of the home includes a primary bedroom, living room, and dining area with walkout access to a large deck—perfect for relaxing with views over the peaceful countryside. The kitchen has an island and provides plenty of counter space and storage. There is a 3 piece bathroom with walk-in shower, a laundry room that doubles as a mudroom with access to the driveway, and a 2 piece powder room to complete the upper floor. The lower level offers two additional bedrooms and a generous rec room, providing plenty of space for family living. A detached two-car garage provides room for cars or farm machinery plus extra shop space if needed. The yard is an outdoor sanctuary with countless peonies, flowering shrubs and mature trees that offer a sense of peaceful seclusion. There is a fenced in area for gardening and a cozy fire pit area that invites gatherings under the stars. This is more than just a yard—it’s an at-home getaway to bask in the simple joys of country living. Running along the south and west boundary is the Waterford Heritage Trail inviting outdoor recreation right from your doorstep. A short bike ride takes you into Waterford for panoramic views from Black Bridge or fishing and paddle boarding at the ponds. Whether you’re looking to enjoy the quiet of the country, grow your own produce, or invest in a property with income potential, this unique opportunity combines it all in one picturesque setting. (id:8999)
5 Dalhousie Avenue
Hamilton, Ontario
Charming Updated 2-Bedroom Bungalow - Move-in ready and full of modern updates, this 2-bedroom bungalow offers comfort, style, and functionality. Inside, you’ll find fresh paint and new carpet installed in August 2025, along with an updated kitchen from 2022 featuring quartz countertops, a granite sink, stylish backsplash, ample storage, and a cozy breakfast nook. The full bathroom was completely renovated in 2023 with contemporary finishes. Additional major improvements include a new roof in 2023, central air added in 2021, and new windows and doors installed in 2019. The crawl space was insulated in 2023 and upgraded with a concrete pad and two support jacks, and the foundation under the front porch was reinforced with new concrete blocks the same year. Outside, enjoy a private, fully fenced yard with multiple patio and garden areas, perfect for relaxing or entertaining. A brand-new deck and fence, completed in 2023, enhance the outdoor living space even further. This move-in-ready home is a perfect blend of charm and modern convenience. Close to all amenities and quick hwy access. (id:8999)
181 King Street S Unit# 1811
Waterloo, Ontario
Welcome to Circa 1877 in Uptown Waterloo, where modern design meets historic charm in the heart of the Bauer District. This one-bedroom, one-bathroom condo offers 633 sq ft of open-concept living space, complete with in-suite laundry and a private 170 sq ft balcony. The stylish kitchen features quartz countertops, subway tile backsplash, and a functional island with power outlets. Residents enjoy exceptional building amenities, including a rooftop terrace with a saltwater pool, cabanas, and BBQs, as well as a fitness and yoga room, resident lounge, and secure entry. With the LRT just steps away and shops, dining, and entertainment within walking distance, this location is ideal for vibrant urban living. An excellent investment opportunity, as this unit is currently rented for $2,200/month plus utilities. (id:8999)
98 Stonehenge Drive
Ancaster, Ontario
Discover an exceptional opportunity in the sought-after Ancaster Meadowlands community. Step into the epitome of modern living with this magnificent custom built 5600+ sq/ft residence, with over 4000 sq/ft above grade and a 60 ft wide lot. Boasting 5 spacious bedrooms, including 2 master suites and 2 ensuites, 6 bathrooms, security camera system, this home is designed to accommodate your every need. The heart of the home is the expansive kitchen, featuring a large island, quartz countertops and built-in oven. The den on the main floor provides the perfect setting for a home office. The fully finished basement is a true gem, complete with an extra bedroom/gym space, a pub-style wet bar, kitchen, 3-piece bathroom, with a separate entrance from the 20x22 ft oversized garage. Escape to the outdoors and unwind on the spacious 20x20 deck with a large gazebo. Owner is RREA. (id:8999)
29 Hickory Hollow
Nanticoke, Ontario
Welcome to Sandusk Creek Communities, a gated waterfront haven designed for those ready to embrace a relaxed, maintenance-free lifestyle. This inviting 3-bedroom home offers just the right amount of space with a bright, open layout, a main-floor primary suite, and seamless access to a private deck with a vented awning that’s perfect for summer afternoons or evening gatherings. Beyond the walls of your home, the community is what truly makes this property special. Residents enjoy a heated outdoor pool, private waterfront access with trails and greenbelt views, and peaceful spots to take in stunning sunrises. A dedicated dog park creates a welcoming place for neighbours to connect, while the clubhouse and social spaces host regular events, card nights, and gatherings. For those who love the water, a nearby marina and boat slips add even more convenience, and the community is also close to beaches, campgrounds, conservation areas, and essential amenities like hospitals and shops. Whether you are downsizing, looking for a quiet retreat, or ready to enjoy a mortgage-free lifestyle, Sandusk Creek Communities offers more than just a home—it offers connection, comfort, and a true sense of belonging. See Supplements - Schedule C & Disclosure & Fee Guidelines (id:8999)

