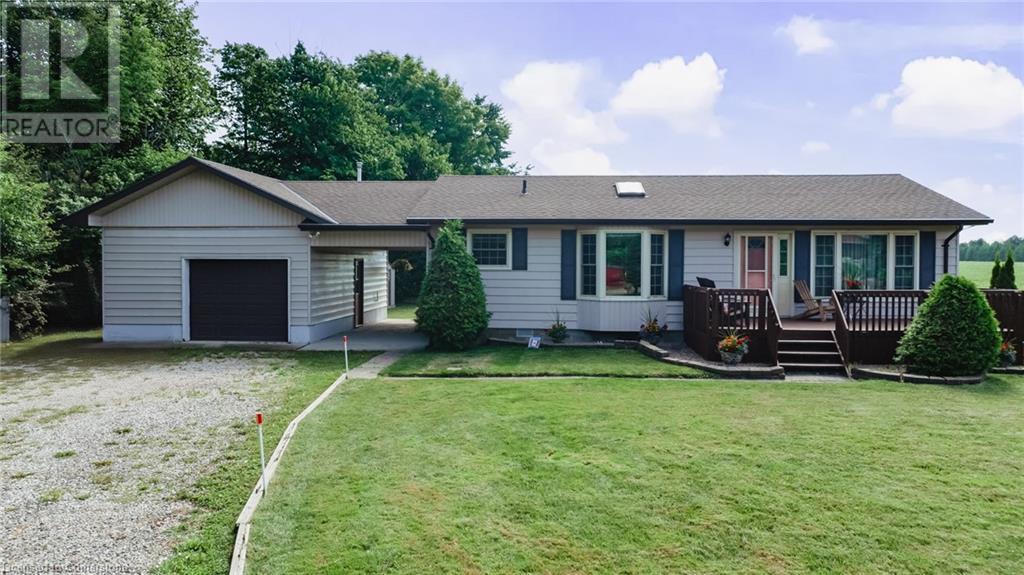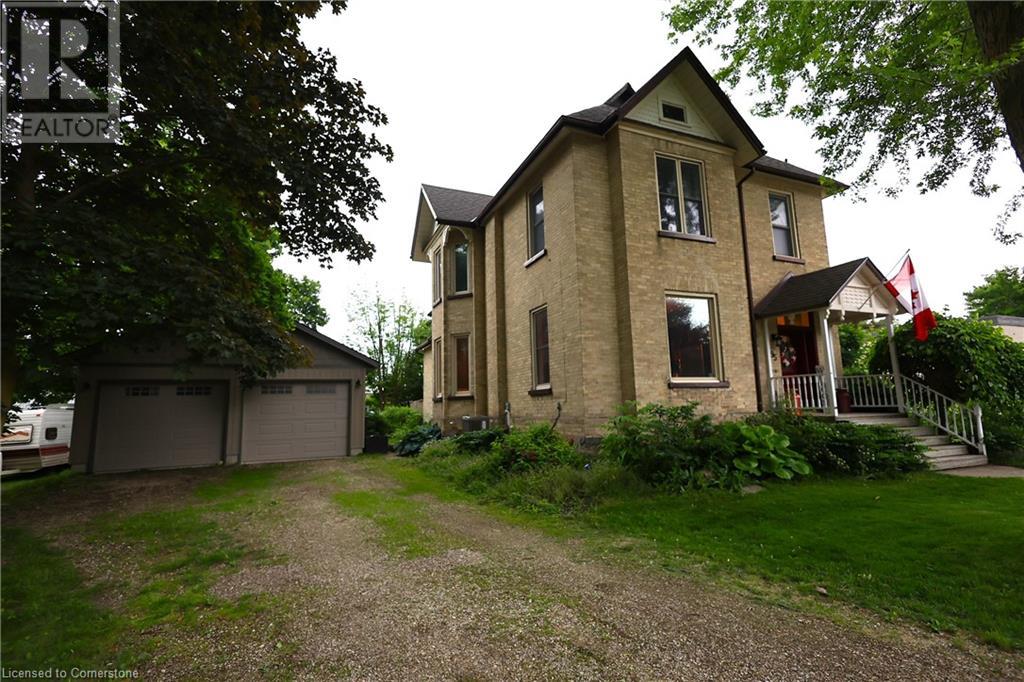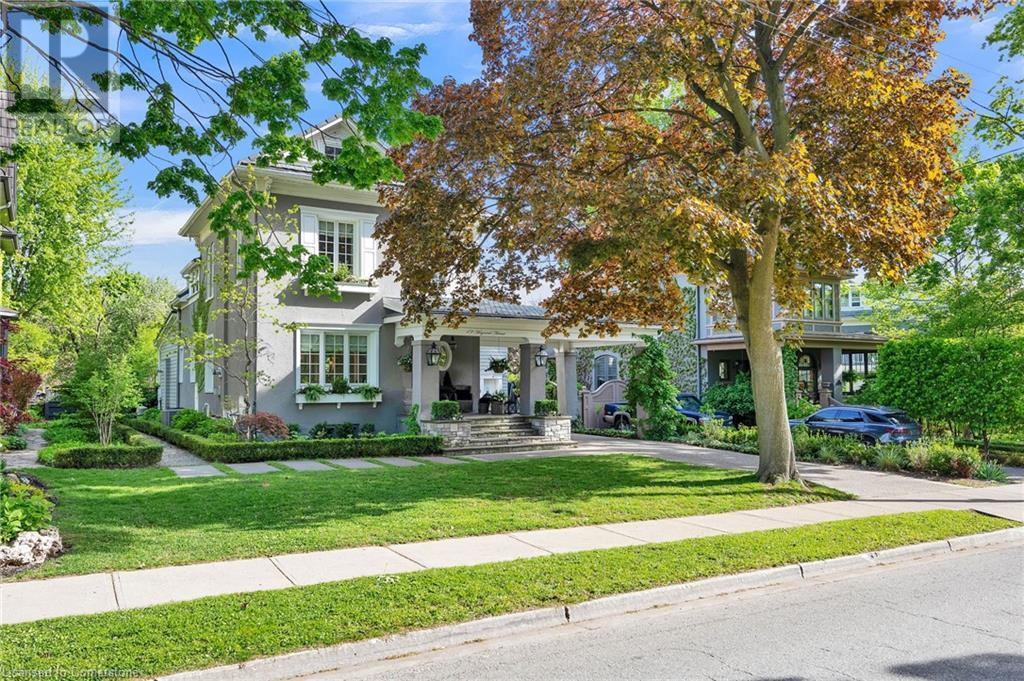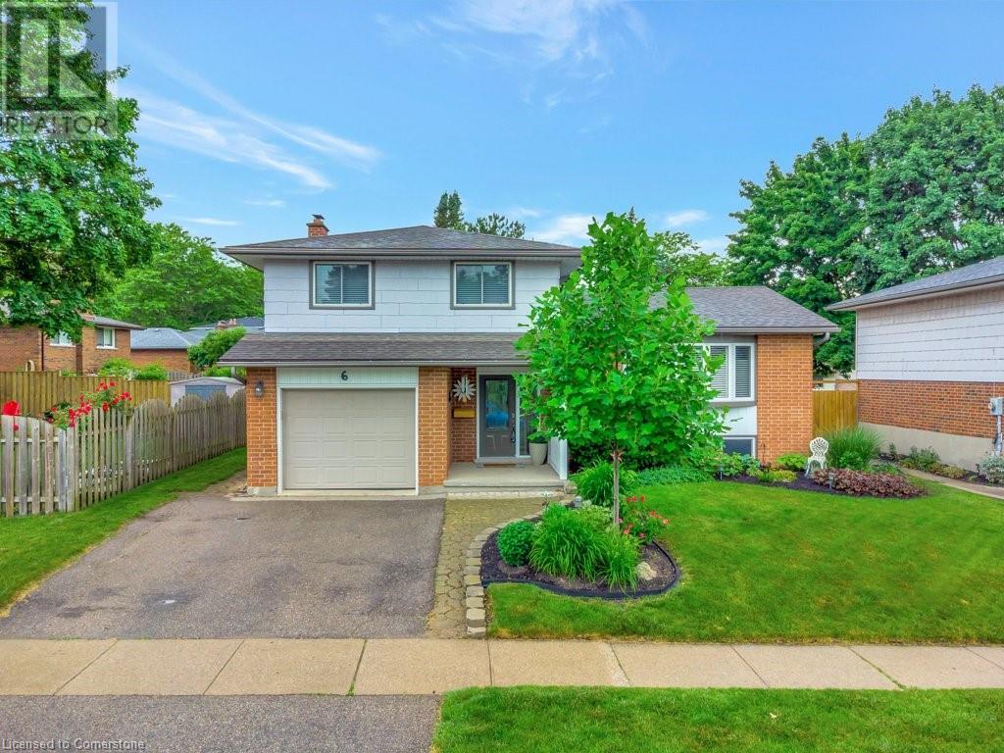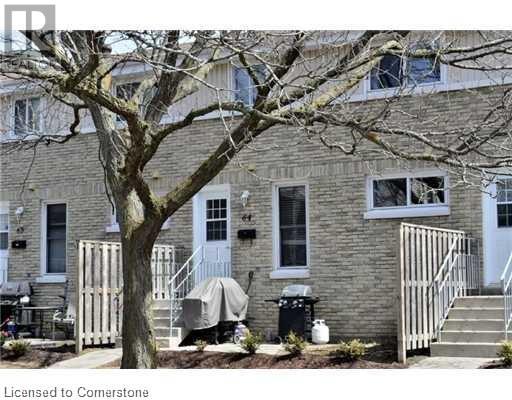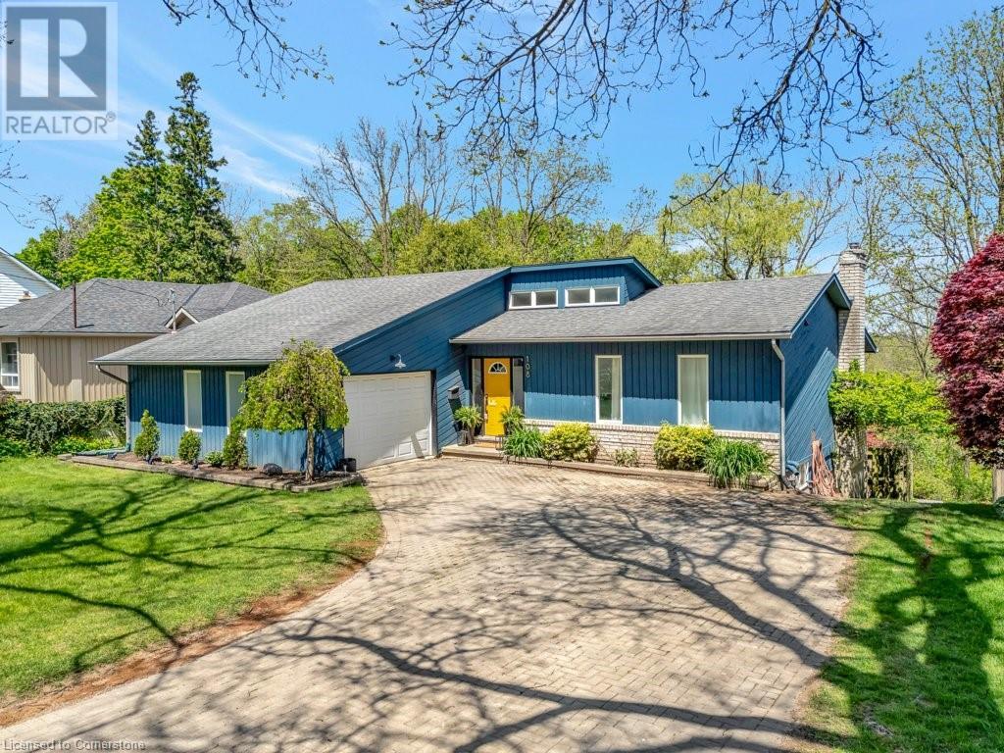521 Brant Road
Cambridge, Ontario
Country Charm Meets City Convenience! Set on just under an acre of scenic countryside, this unique home delivers the best of both worlds—quiet, spacious living only minutes from Brantford, Cambridge, and St. George. Step inside to discover a bright and spacious layout featuring 4 bedrooms, including a primary suite with a private 3-piece ensuite. The large living room with a bay window welcomes natural light, while the generously sized kitchen offers ample space and sliding doors leading to a deck, perfect for outdoor entertaining. Downstairs, you'll find a fully finished basement that includes a fourth bedroom and a cozy rec room complete with a wood stove, a warm, inviting space for relaxing with family or hosting friends. Enjoy a cool beverage in your well-lit gazebo or one of two decks attached to your home - a perfect space for outdoor entertaining. Ideal for car enthusiasts or hobbyists, the property includes multiple outbuildings with endless potential for storage, workshops with hydro, or creative pursuits. Whether you're starting a family, looking for space to grow your passions, or simply seeking a peaceful place to call home, this property is a rare gem that combines rural charm with urban accessibility. Don’t miss out on this unique opportunity. Properties like this don’t come around often! Book your private showing today—your next chapter starts here! (id:8999)
4 Bedroom
2 Bathroom
1,798 ft2
73034 Claudette Drive
Bluewater, Ontario
With summer just around the corner and the beach only a 5-minute walk away, this charming 3-bedroom, 1.5-bathroom bungalow is the perfect spot to enjoy the sunny season. Located next to a serene ravine, this well-maintained home has been lovingly cared for by its original owners since 1987. The spacious primary suite features a large walk-in closet, while the open-concept design between the kitchen and living room is ideal for hosting family and friends. Step outside to the breezeway, where you’ll find a private backyard perfect for outdoor relaxation. For those who love hobbies or need extra space, the oversized heated garage is ready for your projects. Situated on the north edge of St. Joseph, between Bayfield and Grand Bend, this home offers year-round living with easy access to local amenities like shopping, golfing, and a nearby winery – all just minutes away. (id:8999)
3 Bedroom
2 Bathroom
1,356 ft2
565 Greenfield Avenue Unit# 512
Kitchener, Ontario
Welcome to comfort and convenience in this beautifully maintained 2-bedroom, 1-bathroom condo! Nestled in a quiet, low-rise building, this spacious unit offers a perfect blend of classic charm and modern touches. Enjoy a bright, open-concept layout featuring in-suite laundry, generous storage, and a private balcony—ideal for your morning coffee or evening unwind. A charming condo complex and a unit that has been lovingly cared for and it shows! join this welcoming community today! This is an ideal home for first-time buyers, downsizers, or savvy investors. Low Condo Fees and Taxes! Close to everything you need—Fairview Mall, shopping, transit, parks, and more. (id:8999)
2 Bedroom
1 Bathroom
809 ft2
95 John Street S
Harriston, Ontario
Move-In Ready Century Home with Heated Shop & In-Law Potential! Welcome to your family’s next chapter! This fabulous yellow-brick century home offers the charm of yesteryear with modern updates in all the right places. Situated on a generous 82’ x 132’ landscaped lot, this home is ideal for growing families seeking comfort, character, and convenience. Step onto the inviting front porch, through the stately red door, and into a spacious foyer with soaring 10’ ceilings that showcase the grandeur of this classic home. Original pine floors, pot lights, and bright principal rooms create a warm, welcoming atmosphere throughout. The heart of the home is the updated kitchen featuring stainless steel appliances, laminate countertops, and a massive center island perfect for meal prep or casual family breakfasts. Adjacent is the formal dining room and a large family room/mudroom with sliders to two decks — perfect for summer entertaining with approx. 460 sq ft of decking. The main floor has updated 2-piece bath and convenient laundry. Upstairs, discover 4 bedrooms, including a spacious primary suite above the addition, complete with a 4-piece ensuite, large walk-in closet, sitting area, and laminate flooring. The original bedrooms feature charming pine floors, and the main bath offers a double vanity and walk-in shower. Mechanical upgrades include roof, electrical & plumbing, vinyl windows and 2 gas furnaces. Tradesman will love the crown jewel — a 24’ x 32’ heated, plumbed, and insulated shop built in 2017 featuring 2 bays plus a rear drive-through, gas heater, 60 amp subpanel and R22 wall & R50 attic insulation. This home sits on a quiet, family-friendly street close to downtown Harriston and has easy highway access. Don’t miss this rare blend of charm, space, and functionality — ready for your family to move right in! (id:8999)
4 Bedroom
3 Bathroom
2,522 ft2
72 Kathleen Street
Guelph, Ontario
Stunning yellow-brick, century home with detached garage on a 61 x 143 ft lot directly across from Exhibition Park! All plumbing and electrical has been updated inside, however, the home is still oozing with character from the 11-inch main level baseboards, wooden doors and casings, plaster construction, and crown moldings. The main floor has hardwood floors, just shy of 9 ft ceilings, a formal living room overlooking the park, and a formal dining room with a lovely window seat. The kitchen features a center island with granite countertops, pine cabinetry, and an amazing rear sunroom with a picture window overlooking the massive backyard and its extensive landscaping. Upstairs has two bedrooms, one bathroom, and a very convenient laundry room. The primary bedroom has been renovated with a 14-foot vaulted ceiling and has a private balcony overlooking the tennis courts of Exhibition Park. The bathroom has a cast-iron tub and walk-in shower. The backyard is a special offering with a side and rear deck and stone walking trail with landscape lighting leading you through a wide array of various plants and trees to a backyard gazebo! There is always lots to do directly across the street at Exhibition Park - tennis courts, playground, ball diamonds, and dog lovers' nightly meetups! Walking distance to downtown Guelph and the GoTrain, surrounded by elementary and secondary schools. Roof 2019, furnace 2014, upper floor windows 2008. (id:8999)
2 Bedroom
1 Bathroom
1,780 ft2
99 Fourth Concession Road
Burford, Ontario
An additional $12,000 spent on upgrades: new and upgraded eaves, siding and trap door. Discover this nearly new modular home in excellent condition, offering year-round comfort and contemporary living. Designed with an open-concept layout, this property is perfect for modern lifestyles, maximizing space and natural light. Located in a desirable area, this home is ready for you to move in and enjoy. This modular in Twin springs offers plenty of parking, quiet and fantastic amenities with convenient location to the 401 and 4 minutes to 403. 20 Acre pond for the fisherman and reverse osmosis for the entire park! Park fees are 538.13 per month. Twin Springs Park in Burford offers a variety of amenities: Beach & Picnic Area: Sandy beach with picnic tables. Fishing: Lake stocked with trout, carp, and pike. Playgrounds: Two areas for children. Sports: Volleyball, ping pong, foosball, and horseshoes. Swimming: Designated area with a raft (no lifeguard). Community Halls: Recreation spaces for games and events. Camping: Sites with firepits, picnic tables, and full hookups. Facilities: Showers, restrooms, laundry, and personal shopping service. Great for family outings, recreation, and events! (id:8999)
2 Bedroom
1 Bathroom
930 ft2
19 Maynard Avenue
Kitchener, Ontario
Tucked into one of Kitchener’s most storied neighbourhoods, 19 Maynard Avenue is a beautifully restored Victorian home where timeless character meets refined modern living. Set within the Civic Centre Heritage District, this residence showcases a thoughtful renovation that honours its architectural roots while introducing elegant, contemporary finishes throughout. From its soaring ceilings and original hardwood floors to the striking spiral staircase that anchors the main level, every detail has been carefully curated. French-style windows with cremone hardware nod to the home’s 19th-century charm, while the sleek standing seam metal roof offers both durability and modern appeal. The kitchen is a true centrepiece—crafted for both function and style—with custom Westwood cabinetry, Statuario marble counters, high-end integrated appliances, and designer fixtures. A sculptural island defines the space and flows seamlessly into inviting living and dining areas, where two fireplaces, rich crown mouldings, and bespoke millwork create an atmosphere of comfort and sophistication. Full-height French windows bring the outside in, framing views of the lush backyard oasis. Outdoors, the oversized lot offers rare privacy and a retreat-like feel. Mature trees, elegant stonework, and a 20’ x 40’ Hampton-style pool set the stage for summer gatherings or quiet afternoon escapes. Upstairs, the primary suite is a peaceful getaway, complete with a walk-in closet and a spa-inspired ensuite wrapped in marble. Additional bathrooms carry through the home’s timeless aesthetic, with French-influenced finishes and classic design. Steps from GO Transit, the ION LRT, parks, schools, and Centre In The Square, 19 Maynard Avenue pairs heritage appeal with urban convenience—offering a lifestyle as elevated as the home itself. (id:8999)
5 Bedroom
3 Bathroom
5,064 ft2
6 Meadow Crescent
Guelph, Ontario
Location, Location, Location! Welcome home to 6 Meadow Cres, Guelph. This beautiful and exceptionally maintained, 4-level home, is ready for new owners after being cared for by the current owners for 30+ years. It is a home that offers not just ample space and storage, but also a well planned and thoughtful layout. Incorporating plenty of areas for the entire family to unwind. Whether you prefer a sitting room with large windows offering natural light and overlooking the front yard, a large kitchen with plenty of counter space, a formal dining area for eating, a finished rec-room or a family room that walks out into the large manicured yard, this home has it all. Boasting 3 great sized bedrooms, 2 bathrooms, a finished rec-room, ample storage and an expansive yard, you won't be disappointed. The yard has covered seating (perfect for dining), a sun seekers seating area, a great grilling area, manicured flower gardens and a vegetable garden. This yard is perfect for the grill master, the lounger and the green thumb. Not to mention, there is still lots of room left to add a pool should you wish to. Located close to parks, a recreation centre (pool, gym, ice rinks), schools and all shopping amenities; including Costco! (id:8999)
3 Bedroom
2 Bathroom
1,771 ft2
54 Curzon Crescent
Guelph, Ontario
FREEHOLD TOWNHOME IN GUELPH FINISHED TOP TO BOTTOM FT. OVER 2000sf. Welcome to this beautifully maintained 3-bedroom, 3-bathroomtownhome in the heart of Guelph! Ideally located close to highway access, shopping, schools, and scenic trails, this home offers both convenience and comfort. Step into the open-concept, carpet-free main level featuring new (2024) stainless steel appliances, rich dark wood cabinetry, and a pantry closet for added storage in the kitchen. A reverse osmosis has also been recently added to the kitchen for drinking water. The adjoining dining area flows seamlessly into a spacious living room, which opens to a large backyard with a deck—perfect for entertaining or relaxing outdoors. Upstairs, you'll find three generously sized bedrooms, including a primary bedroom with a large closet and shared access to a4-piece bathroom with a deep soaker tub. The second-floor laundry closet adds everyday ease. The fully finished basement includes a versatile rec room, an additional 3-piece bathroom, and ample storage space. This move-in-ready home is a fantastic opportunity in a family-friendly neighborhood—book your showing today! (id:8999)
3 Bedroom
3 Bathroom
2,112 ft2
152 Bean Street
Harriston, Ontario
Finoro Homes has been crafting quality family homes for over 40 years and would love for your next home to be in the Maitland Meadows subdivision. The Tannery model offers three distinct elevations to choose from, and this is the Tannery A. The main floor features a welcoming foyer with a closet, a convenient 2-piece bathroom, garage access, a spacious living room, a dining room, and a beautiful kitchen with an island. Upstairs, you'll find an open-to-below staircase, a primary bedroom with a walk-in closet, and 3-piece ensuite bathroom featuring a tiled shower, a laundry room with a laundry tub, a 4-piece bathroom, and two additional bedrooms. Plus, you’ll enjoy the opportunity to select all your own interior and exterior finishes! VISIT US AT THE MODEL HOME LOCATED AT 122 BEAN ST. (id:8999)
3 Bedroom
3 Bathroom
2,092 ft2
185 Bean Street
Harriston, Ontario
TO BE BUILT! BUILDER'S BONUS – $20,000 TOWARDS UPGRADES! Welcome to the charming town of Harriston – a perfect place to call home. Explore the Post Bungalow Model in Finoro Homes’ Maitland Meadows subdivision, where you can personalize both the interior and exterior finishes to match your unique style. This thoughtfully designed home features a spacious main floor, including a foyer, laundry room, kitchen, living and dining areas, a primary suite with a walk-in closet and 3-piece ensuite bathroom, a second bedroom, and a 4-piece bathroom. The 22'7 x 18' garage offers space for your vehicles. Finish the basement for an additional cost! VISIT US AT THE MODEL HOME LOCATED AT 122 BEAN ST. Ask for the full list of incredible features and inclusions. Take advantage of additional builder incentives available for a limited time only! Please note: Photos and floor plans are artist renderings and may vary from the final product. This bungalow can also be upgraded to a bungaloft with a second level at an additional cost. (id:8999)
2 Bedroom
2 Bathroom
1,531 ft2
35 Breckenridge Drive Unit# 64
Kitchener, Ontario
Calling all first-time buyers! This 2-storey condo townhouse offers an exciting opportunity to enter the real estate market. Low condo fees ensuring worry-free living. This large home boasts, a private front yard patio perfect for entertaining. Inside you'll find spacious living/dining room overlooking a quiet neighborhood, 2 generous size bedrooms, and plenty of storage solutions in the unfinished basement where there are plenty of options . The basement offers additional living space opportunities for buyers that are ready to finish their own space! would be ideal for workouts, hobbies, or movie nights, plus separate laundry and extra storage. This home is Ideally located near transit, shopping, walking trails, and highways, you'll have everything you need right at your fingertips. Don't miss out on making this inviting townhouse your own! (id:8999)
2 Bedroom
1 Bathroom
926 ft2
117 Thackeray Way
Harriston, Ontario
BUILDER'S BONUS!!! OFFERING $20,000 TOWARDS UPGRADES!!! THE CROSSROADS model is for those looking to right-size their home needs. A smaller bungalow with 2 bedrooms is a cozy and efficient home that offers a comfortable and single-level living experience for people of any age. Upon entering the home, you'll step into a welcoming foyer with a 9' ceiling height. The entryway includes a coat closet and a space for an entry table to welcome guests. Just off the entry is the first of 2 bedrooms. This bedroom can function for a child or as a home office, den, or guest room. The family bath is just around the corner past the main floor laundry closet. The central living space of the bungalow is designed for comfort and convenience. An open-concept layout combines the living room, dining area, and kitchen to create an inviting atmosphere for intimate family meals and gatherings. The primary bedroom is larger with views of the backyard and includes a good-sized walk-in closet, linen storage, and an ensuite bathroom for added privacy and comfort. The basement is roughed in for a future bath and awaits your optional finishing. BONUS: central air conditioning, asphalt paved driveway, garage door opener, holiday receptacle, perennial garden and walkway, sodded yards, egress window in basement, breakfast bar overhang, stone countertops in kitchen and baths, upgraded kitchen cabinets and more... Pick your own lot, floor plan, and colours with Finoro Homes at Maitland Meadows. Ask for a full list of incredible features! Several plans and lots to choose from – Additional builder incentives available for a limited time only! Please note: Renderings are artist’s concept only and may not be exactly as shown. Exterior front porch posts included are full timber. VISIT US AT THE MODEL HOME LOCATED AT 122 BEAN ST. (id:8999)
2 Bedroom
2 Bathroom
1,291 ft2
113 Bean Street
Harriston, Ontario
Stunning 2,174 sq. ft. Webb Bungaloft – Immediate Possession Available! This beautiful bungaloft offers the perfect combination of style and function. The spacious main floor includes a bedroom, a 4-piece bathroom, a modern kitchen, a dining area, an inviting living room, a laundry room, and a primary bedroom featuring a 3-piece ensuite with a shower and walk-in closet. Upstairs, a versatile loft adds extra living space, with an additional bedroom and a 4-piece bathroom, making it ideal for guests or a home office. The unfinished walkout basement offers incredible potential, allowing you to customize the space to suit your needs. Designed with a thoughtful layout, the home boasts sloped ceilings that create a sense of openness, while large windows and patio doors fill the main level with abundant natural light. Every detail reflects high-quality, modern finishes. The sale includes all major appliances (fridge, stove, microwave, dishwasher, washer, and dryer) and a large deck measuring 20 feet by 12 feet, perfect for outdoor relaxation and entertaining. Additional features include central air conditioning, an asphalt paved driveway, a garage door opener, a holiday receptacle, a perennial garden and walkway, sodded yard, an egress window in the basement, a breakfast bar overhang, stone countertops in the kitchen and bathrooms, upgraded kitchen cabinets, and more. Located in the sought-after Maitland Meadows community, this home is ready to be your new home sweet home. Don’t miss out—book your private showing today! VISIT US AT THE MODEL HOME LOCATED AT 122 BEAN ST. Some photos are virtually staged. (id:8999)
3 Bedroom
3 Bathroom
2,174 ft2
40 Anne Street W
Harriston, Ontario
This rare 4 bedroom end unit townhome offers 2,064 sq ft of beautifully finished living space and is ready for quick occupancy! Designed with a growing family in mind, this modern farmhouse style two-storey combines rustic charm with contemporary comfort, all situated on a spacious corner lot with excellent curb appeal.The inviting front porch and natural wood accents lead into a bright, well-planned main floor featuring 9 ceilings, a convenient powder room, and a flexible front room that's perfect for a home office, toy room, or guest space. The open-concept layout boasts oversized windows and a seamless flow between the living room, dining area, and the upgraded kitchen, complete with a quartz topped island and breakfast bar seating. Upstairs, the spacious primary suite features a 3pc ensuite and walk-in closet, while three additional bedrooms share a full family bath. Second floor laundry adds practical convenience for busy family life. Additional highlights include an attached garage with interior access, an unspoiled basement with rough-in for a future 2pc bath, and quality craftsmanship throughout. Experience the perfect blend of farmhouse warmth and modern design, with the reliability and style in the wonderful community of Harriston. Ask for a full list of premium features! Visit us at the Model Home 122 Bean Street. (id:8999)
4 Bedroom
3 Bathroom
2,064 ft2
30 Anne Street W
Harriston, Ontario
Step into modern farmhouse living with this beautifully finished end unit townhome available for immediate occupancy! 1,810 sq ft of thoughtfully designed space, this two storey home offers 3 bedrooms, 3 bathrooms, and a timeless exterior with clean lines, a welcoming front porch, and upscale curb appeal. The main floor features 9 ceilings, a spacious entryway, a convenient powder room, and a versatile flex room perfect for a home office, playroom, or reading nook. The open-concept layout flows effortlessly from the bright living room to the dining area and kitchen, where you'll find a large island with quartz countertops, breakfast bar seating, and ample cabinetry. Upstairs, the primary suite is a relaxing retreat with a walk-in closet and private 3pc ensuite. Two additional bedrooms share a stylish main bath, and the second level laundry adds everyday convenience. The attached garage provides extra storage and direct access into the home. Downstairs, the full basement is roughed in for a future 2pc bath and ready for your finishing ideas. This home perfectly blends the warmth of farmhouse charm with the clean lines and quality finishes throughout. Contact us today for a full list of features and inclusions or visit our Model Home located at 122 Bean Street in Harriston. (id:8999)
3 Bedroom
3 Bathroom
1,810 ft2
36 Allan Street
West Montrose, Ontario
Welcome to the tranquil neighbourhood of Winterbourne, just minutes from Waterloo. This fully updated family home will wow you from the second you walk through the door. Enter into the vast designer-grade kitchen and dining area to make yourself at home. To the right is the den then leading to the garage-themed rec room, making this main floor ideal for family or hosting enjoyment. The main floor also offers a large mud and walk-out to the backyard. Upstairs you will find the kids rooms or space for the home office before you enter into the extreme living room area. Finally the specious primary suite offers vaulted ceilings and a delightful elevated deck looking out to the private and serene backyard. This backyard has everything a family or host would want. For the kids, the pool with ample lawn to space. For the adults, the elevated stone and patio seating area with a gas fireplace and still room for your bbq, smoker, griddle, you name it. Don't miss this rare opportunity to enjoy some country living just 10-15 minutes from amentias in Waterloo, Elmira and Guelph. (id:8999)
4 Bedroom
2 Bathroom
2,118 ft2
121 Brock Street
Kitchener, Ontario
With a perfect blend of character, this charming residence is ideal for anyone seeking convenience and tranquility. The inviting front porch is perfect for savouring your morning coffee or unwinding in the evening. Step inside to discover an open-concept main floor featuring a cozy living room with an electric fireplace, followed by a bright dining area that opens to the large backyard. On the second floor, you'll find a 4 piece bathroom, along with a spacious primary bedroom complete with its own fireplace (electric), and a charming second bedroom. The partially finished basement features new flooring and offers practical laundry, utility, and storage spaces. Recent upgrades enhance the property, including upgraded electrical service, fresh new sod in the backyard, and an electric vehicle charging cable with a 240V plug in the garage. Outside, the fully fenced backyard ensures your privacy, while the oversized insulated garage provides ample space for your vehicles & storage. Don't miss this incredible opportunity! (id:8999)
2 Bedroom
1 Bathroom
902 ft2
30 Chantilly Street
Kitchener, Ontario
Welcome to this beautifully maintained freehold townhouse in the highly desirable Huron Park community! Offering 3 spacious bedrooms, 1.5 bathrooms, and parking for 3 vehicles (1 in the garage, 2 on the driveway), this home combines comfort, style, and convenience. Step inside to discover a bright, open-concept main floor filled with natural light from large windows and a sliding patio door. The inviting living room flows seamlessly into the standout kitchen, which features granite countertops, stainless steel appliances, updated cabinetry, and a central island - perfect for both everyday living and entertaining. Upstairs, you'll find three generous bedrooms, the family 4-piece bathroom as well as a convenient laundry room. The finished basement adds valuable living space with a cozy rec room - ideal for movie nights or relaxing. Enjoy warm summer days in your fully fenced backyard, complete with a deck for entertaining, BBQs, or simply unwinding. The yard is ideal for pets and young children alike. Located just minutes from elementary schools, scenic trails, parks, soccer fields, shopping, and with quick access to HWY 401 and HWY 7/8, this is an ideal home in an unbeatable location. Don't miss your opportunity to live in one of the region’s most sought-after neighborhoods! (id:8999)
3 Bedroom
2 Bathroom
1,573 ft2
108 Blenheim Road
Cambridge, Ontario
Welcome to 108 Blenheim Rd, an exceptional home located in the highly sought-after West Galt area of Cambridge. This beautifully designed residence features five spacious bedrooms, including two with their own ensuite, providing ample room for family and guests. The spacious main floor boasts an inviting eat-in kitchen, a large dining room perfect for gatherings, and an oversized living room that creates an ideal setting for entertaining or relaxing with loved ones. Thoughtfully designed to maximize natural light, this home is filled with an abundance of windows that illuminate the interiors with warm, inviting sunlight. The walkout basement is a standout feature, offering easy access to the stunning outdoor space and effortlessly blending indoor and outdoor living. The lower level also includes additional living space, featuring a generous-sized recreation room that is versatile enough for various activities, from movie nights to playtime for children. Outside, the property spans just under half an acre of land, complete with mature trees that provide a sense of privacy and seclusion. The expansive backyard is a true retreat, ideal for enjoying morning coffee on the patio or hosting summer barbecues. A single car garage offers secure parking and additional storage, complementing the home’s functional layout. Notably, 108 Blenheim Rd is just a short walk from downtown Galt, where you can explore a variety of shops, cafes, and restaurants, enhancing the vibrant community life. Furthermore, beautiful walking trails along the Grand River are easily accessible, perfect for outdoor enthusiasts who enjoy nature and scenic views. This home presents the perfect blend of space, comfort, and an ideal location. Don’t miss the opportunity to make this stunning property your new home in a community that truly has it all! (id:8999)
5 Bedroom
4 Bathroom
3,070 ft2
55 Duke Street W Unit# 1201
Kitchener, Ontario
WELCOME TO SUITE 1201 AT 55 DUKE STREET WEST! Young Condos located at 55 Duke Street West is about as central as you’re ever going to get. It’s adjacent to City Hall - which means it offers easy access to a ton of great amenities - like restaurants, entertainment, and shopping. How would you like to have the LRT at your literal doorstep? This brand new 2 bedroom, 2 bathroom condo with sunset views is in the heart of vibrant downtown Kitchener! Soak in the breathtaking citywide panoramas from your balcony, and check out our TOP 5 reasons why you'll love this home! #5 CARPET-FREE LAYOUT - This turnkey condo is just waiting for you. You’ll appreciate plenty of natural light from the expansive windows with western exposure - leading to beautiful sunsets. Take note of the carpet-free layout, complete with luxury vinyl plank flooring, a well-equipped kitchen, which includes new whirlpool stainless steel appliances, stacked subway tile backsplash, and a large island with quartz countertops throughout. There's also a fantastic private balcony to kick back and relax on, with unobstructed picturesque views of Victoria Park. #4 IN-SUITE LAUNDRY - This practical addition will save you time and effort! #3 BEDROOMS & BATHS - The primary suite boasts fantastic views, a walk-in closet, and a 4-piece ensuite with a shower/soaker tub combo. The second bedroom also has fantastic views, and there’s a main 4-piece bathroom with shower/soaker tub combo. #2 BUILDING AMENITIES - Enjoy the fitness centre, co-working lounge, dog park, rooftop terrace with a running track, party room, and beautifully landscaped gardens. A RARE BONUS: Your secure underground parking spot comes complete with an owned powered EV charger. There's also a locker for added storage. #1 LOCATION - Your new condo sits in a prime central location, moments to excellent restaurants, cafes, shopping, and entertainment. You have a hassle-free commute with the LRT at your doorstep and quick and easy highway access (id:8999)
2 Bedroom
2 Bathroom
801 ft2
42 Cameron Avenue S
Hamilton, Ontario
Welcome to this charming all-brick bungalow nestled in the family-friendly neighbourhood of Bartonville. Offering over 1,600 sq ft of finished living space, this well-maintained detached home features 2+1 bedrooms, 2 full bathrooms, and a warm, inviting layout perfect for first-time buyers or those looking to downsize. The spacious eat-in kitchen boasts classic oak cabinets and stainless steel appliances, with a separate dining room ideal for entertaining. Enjoy cozy evenings in the living room complete with a wood-burning fireplace. The fully finished lower level includes a huge rec room with oversized windows, a mini wet bar, third bedroom, and convenient side entrance—offering in-law potential. Outside, you’ll find a private, fully fenced backyard with a concrete patio, shed, and parking for three vehicles. Located in a vibrant, family-oriented community, this home is steps from Queenston Road’s array of shops, restaurants, and amenities. Commuters will appreciate easy access to Red Hill Valley Parkway, while outdoor enthusiasts can explore nearby Red Hill Trail or relax in Gage Park. Top-rated schools, parks, & recreational facilities make this area a haven for growing families. (id:8999)
3 Bedroom
2 Bathroom
1,669 ft2
350320 Concession A
Meaford, Ontario
GEORGIAN BAY WATERFRONT| 6.59 ACRES | PRIVATE LAGOON — A truly rare offering on the pristine shores of Georgian Bay. This extraordinary 6.59-acre waterfront property blends natural beauty, privacy, and high-end living in one complete lifestyle package. Tucked along a quiet stretch of shoreline, the property features its own protected private lagoon—perfect for boating, swimming, or simply enjoying life by the water. The fully renovated bungalow showcases over $500,000 in thoughtful upgrades, with every detail curated for comfort and timeless design. Soaring vaulted ceilings and expansive windows flood the open-concept living space with natural light and panoramic bay views. A stunning floor-to-ceiling stone fireplace anchors the living area, while the chef’s kitchen—with granite countertops, stainless appliances, and walk-in pantry—flows seamlessly into the main living and dining zones, ideal for entertaining. The primary suite retreat is complete with a spacious layout and an ensuite featuring double vanity, glass shower, and bidet. The walkout lower level presents two generously sized rooms; the larger, complete with a 3-piece ensuite, offers flexible space ideal as a guest suite or games room, while the second room is conveniently located near an additional full bathroom—perfect for hosting, hobbies, or extended family stays. Step outside to a tiered flagstone patio framed by perennial gardens and serene trails that meander through your private forested acreage down to the bay. With geothermal heating and cooling, a water softener and filtration system, and an oversized double garage, the home is as practical as it is beautiful. Located just minutes to Owen Sound, Leith, Coffin Ridge Winery, and Cobble Beach Golf Resort—and less than an hour to Blue Mountain—this is Georgian Bay waterfront living at its finest. (id:8999)
4 Bedroom
4 Bathroom
3,342 ft2
975 Strasburg Road Unit# 9
Kitchener, Ontario
Welcome to Fantastic Country Hills! This beautifully maintained 3-bedroom end-unit townhome offers 1,167 sq. ft. of bright, functional living space—perfect for first-time buyers, young families, or those looking to downsize without compromise. Step into the inviting living room, where updated laminate flooring and large windows fill the space with natural light. The spacious eat-in kitchen features stylish maple cabinetry, ceramic tile flooring, and a walkout to your private stone patio—ideal for summer BBQs or morning coffee. Upstairs, you'll find a generous primary bedroom with double closets, plus two additional bedrooms and a full bath. The unfinished basement provides excellent storage. Additional highlights include: low condo fees – just over $300/month, new water softener (2023), desirable end-unit location for added privacy, and a family-friendly neighbourhood with nearby parks, schools, and amenities. Don’t miss your chance to own in this sought-after community! (id:8999)
3 Bedroom
2 Bathroom
1,167 ft2


