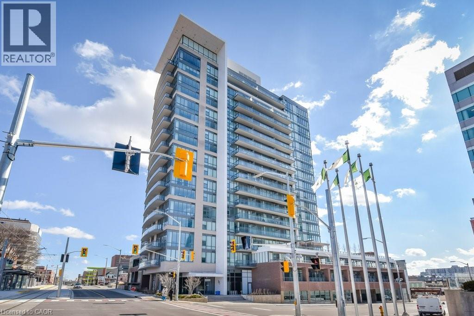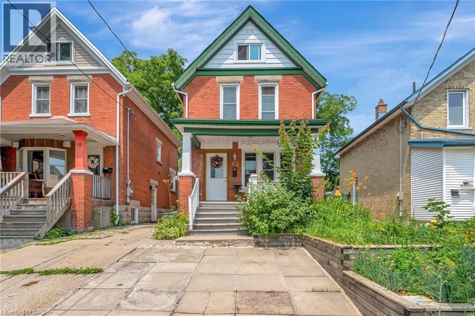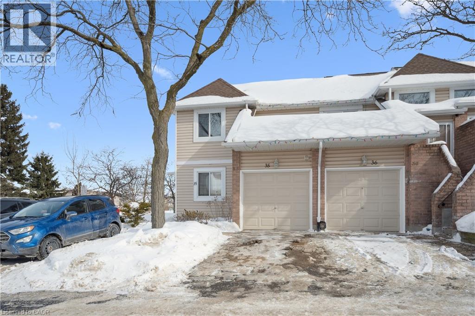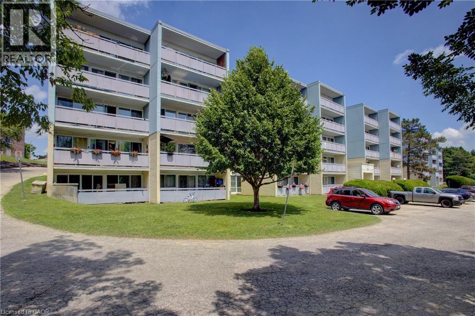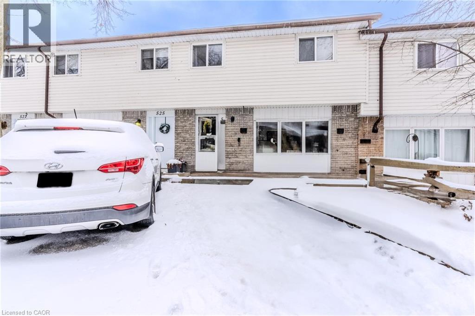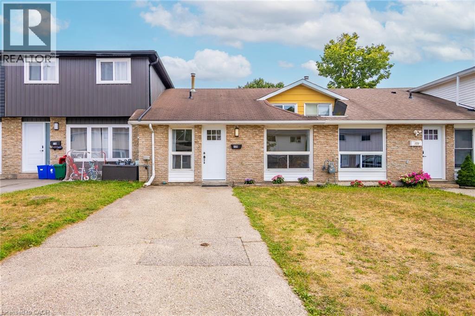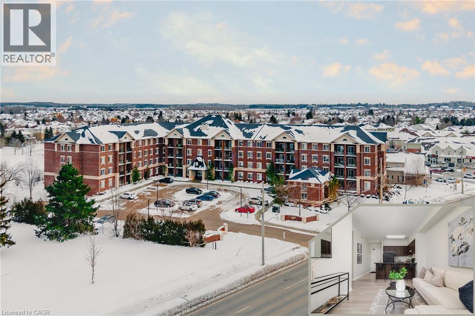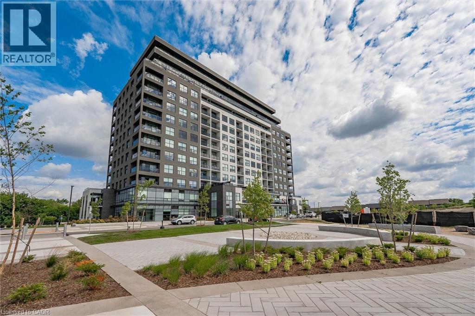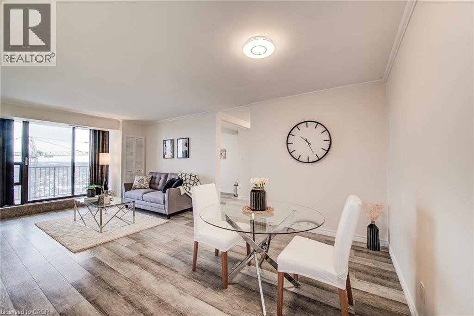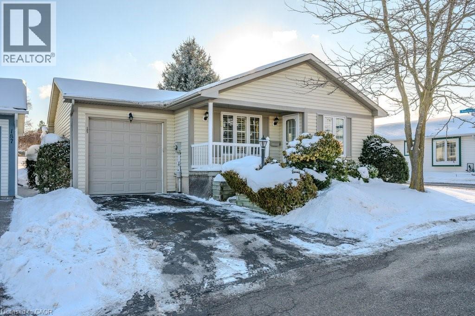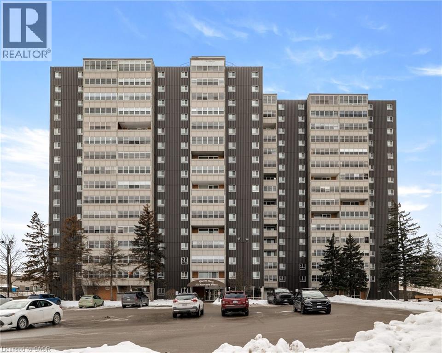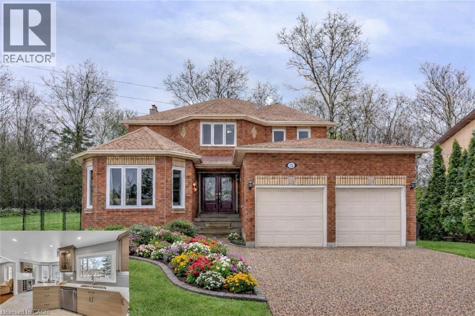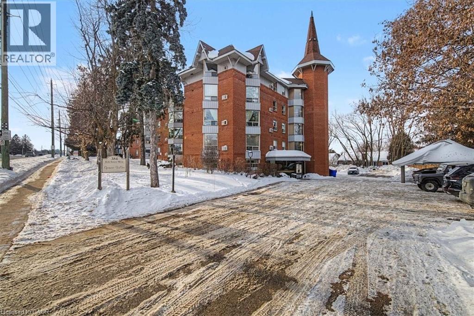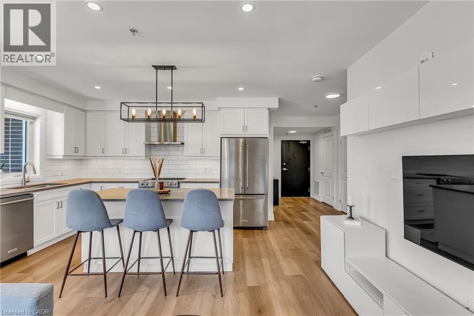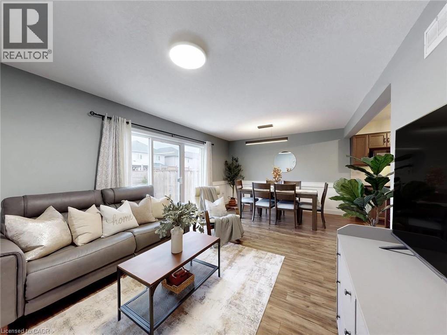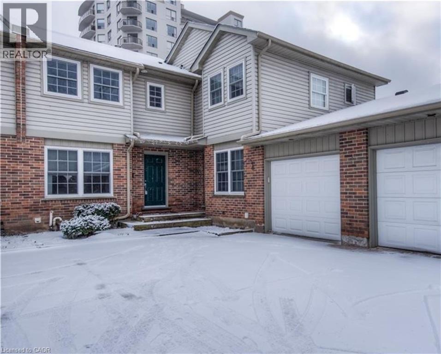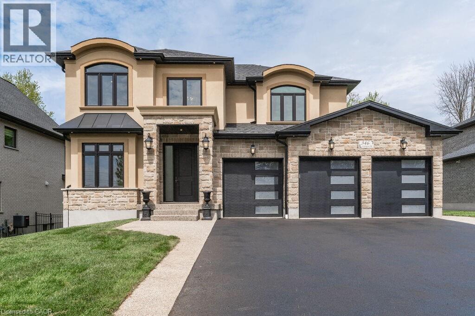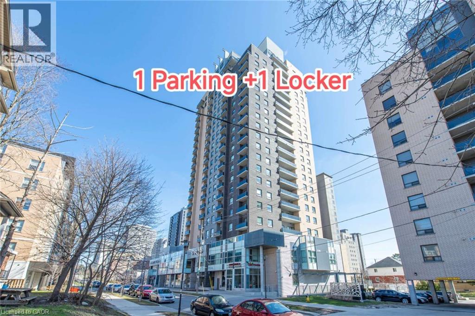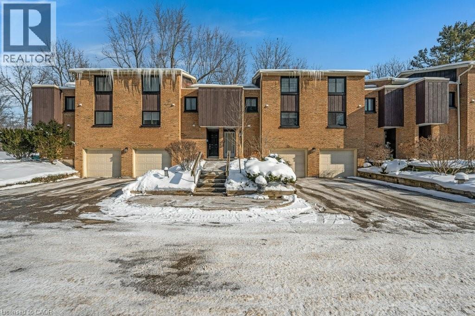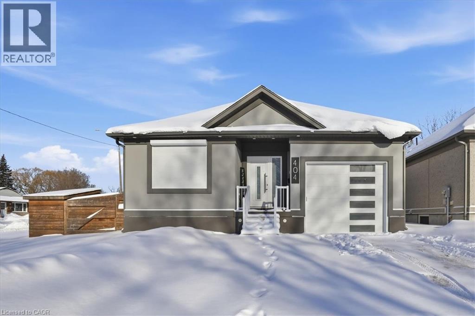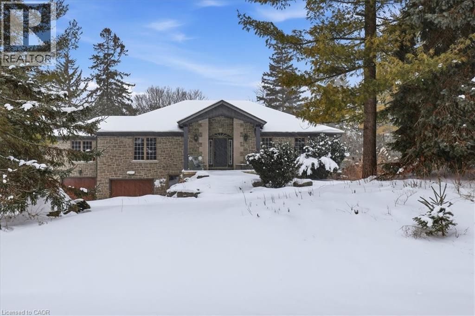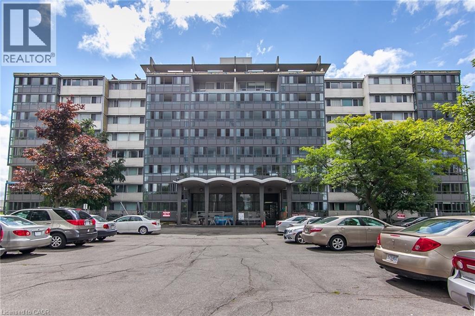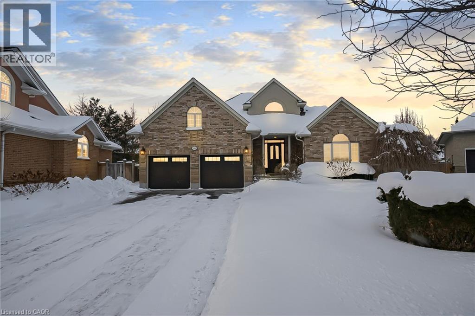85 Duke Street W Unit# 402
Kitchener, Ontario
Welcome to 85 Duke Street West. This well equipped two bedroom, two bathroom condo features quartz countertops, stainless steel appliances (Fridge, stove and dishwasher), floor to ceiling oversized windows overlooking the city scape below, a spacious balcony, and your own locker and underground parking space. Located in the heart of Kitchener's downtown core, everything you could possible want is just steps away including: amazing restaurants, local shops, an LRT stop, The Museum, and just a 5 minute stroll to Victoria park. The building is also full service with wonderful amenities that include a party room, outdoor lounge, concierge, etc. If you're a young professional, first time home buyer, downsizer, or investor, this unit and building have exactly what you need. Book your showing today!!! (id:8999)
42 Shanley Street
Kitchener, Ontario
Welcome to 42 Shanley St., an updated century home in the heart of Downtown Kitchener with original charm preserved and investment potential with basement apartment. Inside this 3 bed, 3 bath home is laminate flooring with original wood trim to keep the cozy feel of the Victorian era. Enjoy family dinners and friendly gatherings in the gorgeous dining room with large windows surrounding to let in the natural light. From the welcoming living room is the bright eat-in kitchen where you'll find the hall to the main floor laundry and powder room as well as access to your private fully fenced backyard, perfect for relaxing or gardening. Upstairs there is a 4 pce main bathroom and 3 spacious bedrooms including the master with its own private balcony where you can enjoy the peaceful tranquility of the lush, treed yard. As a bonus you will absolutely love the finished loft - use it as an office, a family room or 4th bedroom! Downstairs in the full size, fully finished basement is a perfect mortgage helper or in-law suite with a 3 pce bath, full kitchen and bedroom area as well as a separate entrance. Don't miss your chance to live in this vibrant neighbourhood between downtown Kitchener and Uptown Waterloo, with convenient transportation such as LRT, bus and Go Train and walkable distance to restaurants and shops. (id:8999)
4 Broddy Avenue
Brantford, Ontario
Brand new Losani built detached home in booming Brant West. Enjoy living in this fresh and clean vibrant subdivision, giving you the perfect place to raise a family. This elegant, two storey, detached home features a open concept main level design that is drenched in natural light and ideal for entertaining. Gourmet kitchen boasts quartz countertops, undermount sink and walk out patio doors from dinette. Also enjoy upgraded baseboards, doors and hardware. Living space is blanketed in rich hardwood floors and spacious. Open staircase leads to four well proportioned bedrooms and two bathrooms. Primary bedroom enjoys its own ensuite and walk in closet. Wide open basement level has potential with upgraded ceiling height and upgraded basement windows. Double garage with inside entry and two car driveway parking. This is the home you have been waiting for, don't wait, book a private tour today! (id:8999)
205 Highland Crescent Unit# 35
Kitchener, Ontario
This two bedroom, two bathroom is nice and bright. Brand new flooring and freshly painted. The kitchen offers an abundance of cupboard space and counter space with bar type area for sitting. The dining area is open to the living room and has a walkout to a private back patio. Off the living room is the laundry area and a two piece bath. The large primary bedroom has a 4 piece ensuite and a walk in closet. Off the entrance is the second bedroom and access to the garage. This is a quiet area and close to amenities. (id:8999)
91 Conroy Crescent Unit# 202
Guelph, Ontario
Welcome to 91 Conroy Crescent, Unit 202 – a bright and stylish 2-bedroom, 1-bathroom condo in the heart of Guelph’s desirable Dovercliffe/University neighbourhood! This well-maintained unit offers a spacious open-concept layout that seamlessly connects the living and dining areas, perfect for entertaining or relaxing at home. Large windows and a sliding glass door flood the space with natural light and lead out to your private balcony, ideal for enjoying your morning coffee or evening sunsets. The kitchen features sleek stainless steel appliances, ample cabinet space, and clean finishes. The updated 4-piece bathroom offers a contemporary feel with a fresh, modern design. The unit also includes one exclusive parking spot and a storage locker, providing convenience and additional space. Situated just minutes from the University of Guelph, this condo is ideal for first-time buyers, investors, or anyone looking for a low-maintenance lifestyle close to it all. Enjoy easy access to Highway 6 and the 401, making commuting a breeze. You're also just a short drive or bike ride to Stone Road Mall, grocery stores, restaurants, parks, and trails along the Speed River. Public transit is right at your doorstep, connecting you easily to the rest of the city. (id:8999)
523 Parkview Crescent Unit# 9
Cambridge, Ontario
This is the one! Ultra-rare 4-bedroom townhouse with a full basement, offering space for the whole family. This well-maintained home features a bright, open-concept main floor with a front living room, kitchen, and dining area, complete with a patio door walkout to the backyard. The second floor boasts four generously sized bedrooms—a rare find—along with a full 4-piece bathroom. The full basement provides excellent potential for a recreation room, additional bedrooms, and ample utility/storage space. Enjoy the fenced backyard and single-wide driveway, perfect for everyday living. Ideally located close to the 401, Sportsworld, Gateway, schools, parks, and all amenities. (id:8999)
720 Parkview Crescent
Cambridge, Ontario
Welcome to this fully renovated, attached backsplit townhome—a rare opportunity to enjoy the space and privacy of a home without condo fees. Thoughtfully updated from top to bottom, this move-in ready residence offers 3 bedrooms and 1 bathroom, with bright, carpet-free living spaces and upgraded flooring throughout. The brand-new kitchen is a standout, perfect for everyday living and entertaining alike, while the open and airy layout is enhanced by large new windows in the bedrooms, living room, and basement, flooding the home with natural light. Major mechanical upgrades provide peace of mind, including a Lennox high-efficiency gas furnace and new central air conditioning. Step outside and enjoy your private yard—a true bonus rarely found at this price point—along with dedicated parking. Ideally located minutes from the 401 and Conestoga College, and close to shopping, dining, public transportation, and all everyday amenities, this home offers both convenience and comfort. Skip the small apartment units and monthly condo fees—this is your chance to own a beautiful, updated home with outdoor space, in a well-connected location, ready for you to move in and enjoy. (id:8999)
1440 Gordon Street Unit# 109
Guelph, Ontario
Welcome to Grandview on Gordon! This first-floor, 751 sqft unit offers a bright & functional layout in Guelph’s South End with 2 Bedrooms, 1 Den, & a Full bathroom. Carpet-free interior features brand-new luxury vinyl plank flooring (2026), 9ft ceilings & fresh paint throughout. The kitchen features black quartz counters, a full-size dishwasher & a convenient breakfast bar opening to the living area. A standout feature is the versatile den with its own closet—ideal for an office, extra storage, reading nook, or guest space. Updated with bright, new light fixtures throughout, this unit is truly move-in ready. Connect with the outdoors on the spacious private balcony. Benefit from in-suite stacked laundry, one secure underground parking space & a dedicated storage locker. Ideally located on a direct bus route, minutes from the University of Guelph, shopping & entertainment in the heart of the South End & easy 401 access. Move-in ready & perfect for low-maintenance living! (id:8999)
1880 Gordon Street Unit# 204
Guelph, Ontario
Live in Light, Luxury, and Convenience. Step into this sun-drenched 2-bedroom, 2-bathroom corner unit condo and feel instantly at home. Expansive windows flood the space with natural light. Highlighting 10' ceilings, hardwood floors, designer lighting, and cozy heated bathroom floors for comfort you’ll feel the moment you step in. Smart, stylish storage has been crafted for seamless functionality: every closet and laundry area feature custom-built organizers, creating seamless spaces that keep your home clutter-free without compromising style. Located on the second floor for quick, elevator-free access, the unit also includes two owned parking spots, one with an EV charging station, ready for today’s lifestyle and tomorrow’s technology. 1880 Gordon offers premium building amenities, including a fully equipped gym, golf simulator, guest suite, and Party/ lounge room with breathtaking city views—perfect for entertaining or unwinding in style. Set in Guelph’s highly sought-after south end, everything is within reach: restaurants, grocery stores, banks, salons and more. Move in and enjoy a turnkey lifestyle where every detail has been thoughtfully taken care of. (id:8999)
81 Church Street Unit# 1504
Kitchener, Ontario
Welcome to 1504-81 Church Street, a beautifully renovated and freshly painted (2025) 2-bedroom, 1.5-bathroom condo offering 1,107 sq. ft. of stylish and functional living space in the heart of Kitchener. Perched on the 15th floor, this unit boasts breathtaking panoramic eastern views that simply can't be matched. Step inside to discover brand new vinyl plank flooring (2023) throughout and an updated kitchen featuring modern finishes and ample storage – perfect for cooking and entertaining alike. The spacious layout offers comfortable living and dining areas, generous bedroom sizes and updated bathrooms, including a convenient ensuite which is rare to find is this desired building. The den gives you the work form home space you need or a flexible space for guests to use. Enjoy the benefits of underground parking and a private storage locker, along with access to top-notch building amenities: an indoor pool, exercise room, sauna and party room. Whether you're relaxing at home or hosting guests this building has everything you need in an incredible central location. Ideally located just minutes from downtown Kitchener, public transit, shopping, and dining this condo is perfect for professionals, downsizers, or anyone looking to enjoy urban convenience in a quiet well-maintained building. With its premium location, thoughtful upgrades, and unbeatable views this is a home you don’t want to miss! You simply cannot get this much square footage in this part of Kitchener at this price range anywhere else. Reach out and book a showing today. (id:8999)
185 Wesley Crescent
Waterloo, Ontario
OPEN HOUSE SATURDAY FEB 7 - 2:00pm - 4:00pm! Charming DETACHED BUNGALOW with SOARING ceiling and TANDEM GARAGE in QUIET ADULT LIFESTYLE community of Martin Grove Village. Open concept layout with double vaulted ceiling and lots of natural light. Central kitchen with island and great counter space. You'll love the separate workspace/beverage area with additional cupboards and countertop. Spacious living room with gas fireplace and lovely windows with California shutters. Large primary bedroom with amazing walk-in closet. Second bedroom with double closet is spacious as well--this room could also be a great office or craft room. Large main floor bathroom has 2 sinks, large vanity, separate shower and amazing premier walk-in tub for your convenience! Main floor laundry with lots of storage and laundry sink. And there's more! Basement has a 3 pc bathroom, plus a finished bonus room which could be nice office, hobby room, workout area, etc. The rest of the basement provides a huge amount of storage space or so many possibilities for your personal touch. You'll love relaxing or visiting with family and friends on your private back deck--it spans almost the width of the house, has a gas line for barbeque, and lovely open space behind--no back neighbours! Do you have a motorcycle or extra stuff? You'll love the extra long garage--can fit 2 cars tandem, or one large vehicle and lots of extra storage space/workshop, recreational vehicle storage, etc. Fantastic location--quiet area, minutes from the St. Jacob's Market, Highway 85, Conestoga Mall and all that Waterloo has to offer! Low overall cost of living and live in style! Come see this hidden gem! (id:8999)
225 Harvard Place Unit# 1005
Waterloo, Ontario
Located on the 10th floor of Bluevale Tower in East Waterloo, this large one-bedroom unit offers northeast views and a comfortable layout. The building is well managed and known for its strong community. It is conveniently located near Glenridge Zehrs, with easy access to the expressway and everyday amenities. While close to the universities, it is not a student-focused building, making it a good fit for professionals or downsizers. All utilities, including hydro, heat, and water, are included in the condo fees, keeping monthly costs predictable. Building amenities include separate men’s and women’s gyms with saunas, a woodworking shop, a tennis court, and underground parking. The unit has been freshly painted with several updates already completed, offering a move-in-ready option. (id:8999)
72 Hilborn Avenue
Cambridge, Ontario
4 PIECE BATHROOM RENOVATIONS UNDERWAY x2 on second floor. Space, flexibility, and lifestyle come together in one exceptional home, set just steps from Timber Creek Park and backing onto the natural beauty of Shades Mills Conservation Area. To give buyers added flexibility the seller is willing to provide a credit on closing for upstairs flooring replacement so you can choose the style you love within an agreed price cap. Offering rare main floor living, this residence features 4 bedrooms on the upper level, an additional main floor bedroom, an official dining room to seat 8 comfortably, 2 living rooms and a versatile lower level space, often used as an office/guest space and recreational room. With 3.5 bathrooms (Upstairs full 4 pc bathroom renos are underway and to be completed March 10th by professional contractor) and just under 4,000 sq ft of finished living space, this home delivers versatility without compromise. A 2 car garage plus 4 car driveway provides ample parking. The updated kitchen features a bright breakfast nook overlooking the yard, complemented by two spacious living rooms and a dedicated dining room, creating an easy flow for daily living and entertaining. Enjoy peaceful sunrise views from the primary bedroom and a finished lower level with generous recreational space and potential for multi generational living. Outdoors, relax in a private oasis with mature landscaping, natural views, and an above ground pool. Shades Mills offers year round activities including beach access, trails, ice fishing, sledding, and skiing, while Timber Creek Park is steps away with courts, playgrounds, and green space. This home truly delivers luxury, comfort, lifestyle, and long term privacy. Updates: Windows 2020. Pool heater 2024. Pool liner 2020. Kitchen renovation 2021. Bathrooms 2021, 2022 & 2026. Furnace, A C, water softener and hot water tank 2020. Roof 2018. Freshly painted throughout. (id:8999)
384 Erb Street W Unit# 304
Waterloo, Ontario
Welcome to The Spruce Villas, where style, comfort, and location come together. This stunning unit has been thoughtfully renovated, featuring a spa-like bathroom with high-end finishes and a removed partition wall that creates a beautifully open-concept layout—perfect for entertaining. The expansive living space can comfortably host large gatherings, while large windows and pot lights throughout flood the home with natural light, making it feel bright and airy. This unit offers two bedrooms, including a spacious primary bedroom and a versatile second bedroom ideal for a home office or guest/ child's room. Enjoy the convenience of in-suite laundry, a covered parking spot (no snow shovelling required!), and an additional storage unit for all your extra belongings. Perfectly situated between Ira Needles and Uptown Waterloo, everything you need is just steps away—restaurants, shopping, public transit, and more. Whether you’re a couple, a family, or a retiree, this home checks all the boxes. Book your showing today—you won’t be disappointed. (id:8999)
247 Grey Silo Road Unit# 102
Waterloo, Ontario
Experience upscale living in this spacious end unit executive condo, ideally situated in Waterloo’s sought after Carriage Crossing community. This beautifully designed home offers 2 bedrooms and 2 full bathrooms, including a primary suite with a double closet and private ensuite. With 2 dedicated outdoor parking spaces, this home combines style with convenience. The open concept kitchen is a true highlight, featuring a large island, quartz countertops, and stainless steel appliances, perfect for both cooking and entertaining. Just off the kitchen, step onto an enormous balcony with three distinct seating areas, an entertainer’s delight for gatherings or quiet evenings outdoors. Additional upgrades include modern bathrooms with quartz vanities and comfort-height toilets, an in-suite washer and dryer, a high efficiency water heater, water softener, and an HRV system for fresh air circulation year-round. Just steps from Grey Silo Golf Course, scenic walking trails, RIM Park Community Centre, and the RIM Technology Park, it offers the perfect balance of luxury and lifestyle. (id:8999)
33 Marshall Drive
Guelph, Ontario
A much-loved freehold townhouse that stands out for its space, condition, and lifestyle appeal. Offering 3 bedrooms, 3 full bathrooms, and a powder room, this home delivers a rare level of functionality for today's buyers.The fully finished basement with a full bathroom adds exceptional flexibility for a family room, home office, or guest suite. The laundry room offers both everyday practicality and the opportunity to personalize with your own design touches.Step into an impressive backyard retreat featuring a beautiful deck and potted perennials, a private, peaceful setting ideal for entertaining or unwinding after a long day.Located in a sought-after, family-friendly neighbourhood close to schools, parks, trails, and everyday amenities, this move-in-ready freehold home presents an outstanding opportunity in the Guelph market. Homes of this quality, layout, and care are rarely available. Other inclusions are Google nest smart gen-3 thermostat, the kitchen table/ centre island with 2 chairs & NEMA 14-50 plug installed in Garage for charging Electric vehicles delivering 32 amps of continuous charging. Don't miss it! (id:8999)
250 Keats Way Unit# 6
Waterloo, Ontario
PRIME UNIVERSITY INVESTMENT OPPORTUNITY WITH WALKOUT BASEMENT Exceptional 3-bedroom townhome with garage in the highly sought-after Keats Way complex, perfectly positioned just minutes from the University of Waterloo and Wilfrid Laurier University. This well-maintained property offers a highly desirable layout with 3 bedrooms on the upper level, a finished walkout basement with a full bathroom, and a total of 2.5 bathrooms, creating outstanding flexibility for both investors and end users. Featuring hardwood flooring, a newly renovated upper-level bathroom, and bright, functional living spaces, this home is built for both comfort and long-term durability. The walkout basement adds valuable living space and significantly enhances rental potential. This property delivers positive cash flow when fully occupied, making it a true turn-key investment in one of Waterloo’s most reliable and high-demand rental markets. The inclusion of a private garage and additional parking further strengthens tenant appeal and long-term value. Located close to transit, restaurants, shopping, parks, and major commuter routes, this is a rare opportunity to secure a high-performing income property in a proven university corridor. (id:8999)
346 Lexington Road
Waterloo, Ontario
Experience luxury living at its finest in this exceptional custom-built residence at 346 Lexington Road in Waterloo. Impeccable craftsmanship and attention to detail are evident throughout this stunning home, which was built with no compromises or expenses spared. The property boasts a 3-car garage and a large driveway providing ample space for 12-car parking. Inside, enjoy the comfort of 9-foot ceilings on all three levels, laundry facilities on each level, and heated floors in all washrooms and the basement for year-round comfort. The kitchen is a culinary masterpiece, featuring an oversized island and a spacious walk-in pantry to meet the needs of discerning chefs. The living room is a haven of elegance, with 20-foot coffered ceilings, custom millwork, and a captivating marble fireplace creating a warm and inviting atmosphere. Upstairs, four spacious bedrooms offer comfort and privacy, including a primary bedroom with a generously-sized walk-in closet and an expansive ensuite with an oversized shower for a spa-like experience. The walk-out basement includes two well-appointed bedrooms, a thoughtfully designed washroom, a fully-equipped kitchen, and a spacious living area, providing flexibility and additional space for various lifestyle needs. Step outside to the backyard oasis, where a large deck with sleek glass railings offers breathtaking panoramic views. With its 70x160 lot, there's plenty of space to create your own private retreat for relaxation, perhaps with a pool. (id:8999)
318 Spruce Street Unit# 1106
Waterloo, Ontario
This stylish and convenient condo is in excellent condition, featuring a 1-bedroom plus 1 den layout with 2 bathrooms. The unit is carpet-free, offering a modern and clean living space. It boasts a spacious 10 ft ceiling that creates an open and airy atmosphere. The balcony seamlessly connects the living room and bedroom, providing easy access to fresh air and outdoor relaxation. The den is a versatile space that can serve as a home office or a temporary guest room, catering to different needs. The built-in laundry room adds to the convenience, making everyday living effortless. The condo is ideally located with shopping plazas and restaurants just steps away, ensuring you have everything you need at your fingertips. It is adjacent to the prestigious Waterloo Collegiate Institute (WCI) and offers close proximity to Laurier University, the University of Waterloo, and Conestoga College (Waterloo Campus), making it an excellent choice for families, professionals, or students. Don't miss the opportunity to own this bright and functional condo that perfectly balances comfort, style, and location. Contact us today for more details or to schedule a viewing! (id:8999)
220 Salisbury Avenue Unit# 23
Cambridge, Ontario
Nestled in a sought-after West Galt neighbourhood, this desirable multi-level townhouse condo with parking for two (one garage space), is surrounded by forest, offering peaceful views and frequent wildlife sightings right from your windows. A welcoming foyer with closet and convenient 2-piece powder room sets the tone. The bright, open-concept main living level features a spacious living and dining area with nearly floor-to-ceiling windows overlooking the trees. A refreshed kitchen has heated floors, and includes all appliances! The upper levels include a versatile bedroom currently used as an office/den, plus a top floor with a generous primary bedroom complete with 2-piece ensuite, a well-sized secondary bedroom, and a 4-piece bath. The fully finished rec room provides additional living space, highlighted by a condo-approved hot tub, large picture window, and sliding doors to the rear deck—perfect for relaxing, entertaining, and enjoying forest views, bird watching, and deer spotting. The lower level offers laundry and storage. Walking distance (approx. 2 km) to the downtown core and close to public transit and trails. Condo fee includes water. (id:8999)
404 Montrose Street N
Cambridge, Ontario
Custom built 2019 bungalow! Located in Preston North, walking distance to St Michael Catholic School, this home offers tons of structural & cosmetic updates. With over 2500 sq feet of total living space and 9’ ceilings heights on each level, the home offers capacity and useability; also featured on the main level are vaulted and coffered ceiling accents. The kitchen is a modern design and offers capacity with style, featuring a four person island with waterfall countertops and stainless steel appliances. It sits adjacent to the family room, in the open space along the back of the home. The focal point is a stunning contemporary feature wall with electric fireplace insert. Smart home features are integrated throughout, including over 160 LED pot lights with diming capacity, multi zone surround sound system, and programable thermostat. The balance of the main level consists of the primary suite with walk-in closet and 4 pc luxury ensuite complete with body jets and rainfall glass shower, 4 pc main bathroom, second bedroom, and laundry mud room with direct access to the garage. A hardwood staircase leads to the fully finished basement offering an oversized recreation room with wet bar rough in, 4 pc bathroom, two bedrooms, one with 3 pc ensuite. The home is carpet free with porcelain and engineered flooring throughout. For maximum comfort, an in-floor heating system organized in multiple zones spans the entire home, making sure you eliminate cold basement floors. The home is also thermally superior and safe, not only is it completely cladded in stucco, providing for a higher than required R value, it also features high quality European tilt and turn windows and doors with robust locking mechanisms and electronic exterior shutters, giving you the ability to completely shut out light during daytime if desired. The house sits on a larger corner lot with a fully fenced yard, backyard deck, and double concrete driveway. A home you need to see in person to fully appreciate! (id:8999)
20 Grandy Lane
Cambridge, Ontario
RARE OPPORTUNITY! Custom built raised bungalow on a 1.04-acre lot, offering court location surrounded by protected greenspace. This exclusive, 10 estate court rarely has homes come up for sale and 20 Grandy lane is one that takes full advantage of the natural features, completely backing onto mature forest with direct access to Millcreek conservation land. The home features a stunning all stone exterior with a beautiful retaining wall and carefully set natural stone steps, leading to the front door. The main level layout is wide open with large windows, designed to overlook the backyard from anywhere within the open space and providing access to the elevated multi-level deck completed with composite decking and glass rails. A rich, maple raised panel kitchen sits central with an oversized quartz countertop and raised bar sitting area; elegant crown molding finishes the cabinets to the ceiling with built-in stainless-steel appliances, gas cooktop. Equal in elegance is the built-in family room wall unit featuring gas fireplace insert. A three-sided fireplace separates the dining room from a sunken sitting area providing for an elevated view of the backyard; coffered ceiling accents and hardwood flooring span the space. Completing the space is a large bedroom, laundry, 2-piece bathroom, and the primary suite, complete with walk in closet and recently renovated(2023) 5-piece spa like ensuite. A hardwood staircase leads to the lower level which is still completely above grade; the home was strategically placed to take full advantage of the walkout. Lower level gives access to the oversized, staggered double car garage. Perfectly suited as a multi-generational home, offering three bedrooms, a recently renovated (2023) 4-piece bathroom, recreation room with gas fireplace, and kitchenette along with wet bar. Roof(2024), Additional oversized garden shed for equipment storage. Minutes from the 401, amenities, and schools. Don’t miss this truly beautiful property! (id:8999)
24 Midland Drive Unit# 609
Kitchener, Ontario
Welcome to Stanley Park place. If you’re looking for a wonderful low maintenance lifestyle here it is. This two bedroom one bath unit is located on the sixth floor. A unique feature of this unit is double balconies. Building amenities include pool, party room and small gym area. Many updates just done in the building including a new modern lobby area. Unit does have a designated locker space in basement area for extra storage. One underground parking space is included. Stanley Park place is located conveniently by public transit and shopping. Come check out this wonderful co-op building in Kitchener. (id:8999)
333 Milla Court
Waterloo, Ontario
Welcome home to 333 Milla Court, an exceptional custom-built walk-out bungalow by Milla, ideally located on one of Beechwood’s most prestigious courts. This residence is built on one of the courts premier sized lots and is sure to impress with soaring ceilings, vaulted throughout, including 10’ principal ceilings, solid 9’ doors, a breathtaking foyer and a striking circular staircase leading to the fully finished walk-out lower level. The main-floor primary retreat features a marble spa-inspired ensuite, body and rain shower heads, timeless basket weave marble shower tile, whirlpool tub, walk-in closet with custom cabinetry and lighting. The gourmet kitchen offers granite countertops, stainless steel appliances, a circular island, opening to the great room and anchored by a dramatic double-sided fireplace shared with the formal dining room. A versatile bedroom or office, an additional bath with steam shower and main floor laundry complete the main level. The finished lower level is ideal for entertaining or can be optimized as an in-law suite, featuring a kitchen/bar, gas fireplace, and two additional bedrooms with a shared four-piece bathroom. The ultimate showstopper awaits outdoors—your private backyard oasis eliminates the need for the cottage commute, complete with an in-ground pool, rock waterfall, cabana bar, extensive stonework, newer deck, hot tub and exceptional privacy. Also not to be missed, the extra-large, double-height garage is a car enthusiast’s dream, with ample space to accommodate car lifts. While the home retains its timeless finishes, the pricing has been thoughtfully positioned to invite customization, offering the opportunity to tailor the residence to your personal vision while enhancing long-term value for an unparalleled lifestyle opportunity in Beechwood’s most coveted locations. (id:8999)

