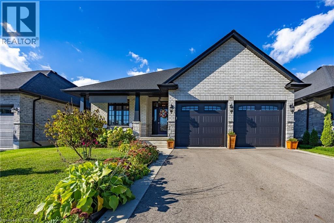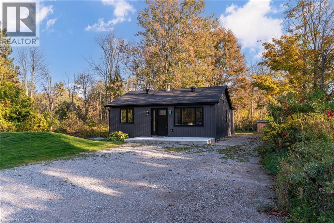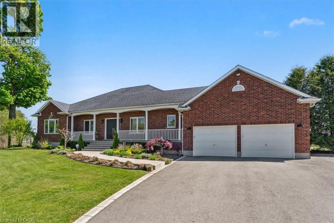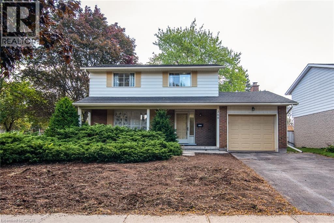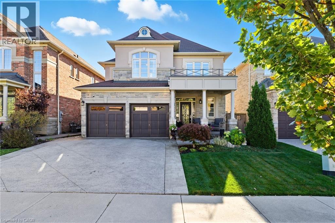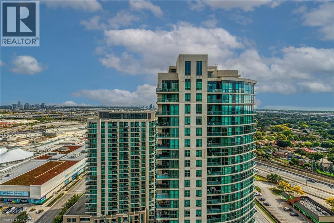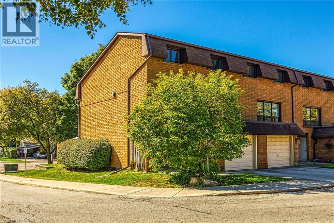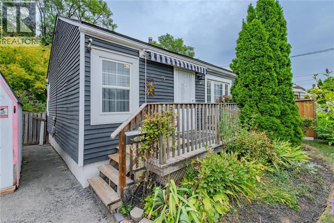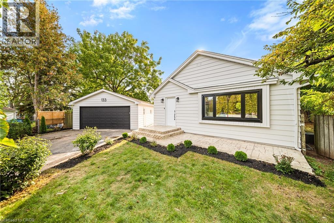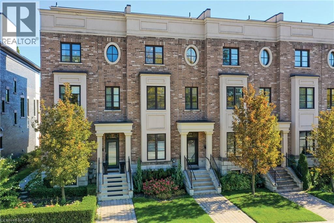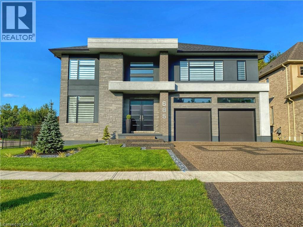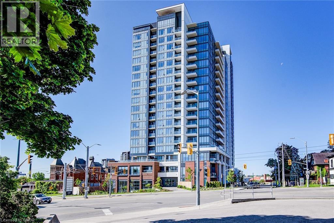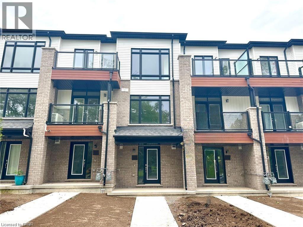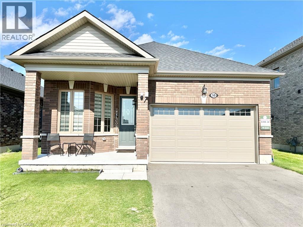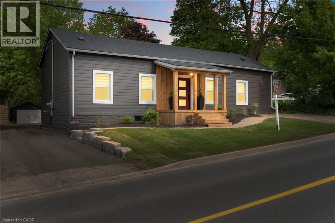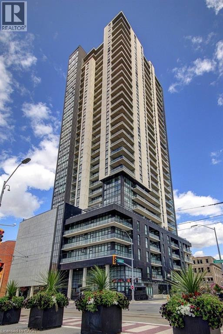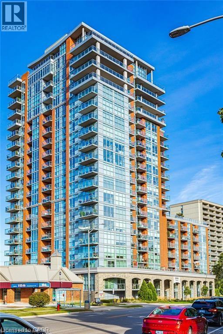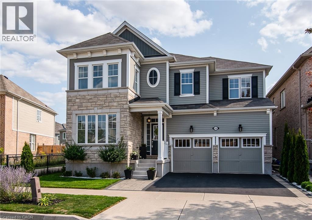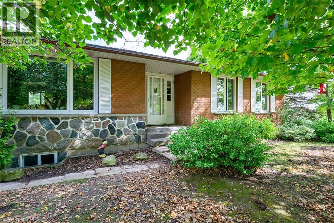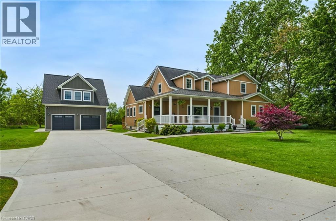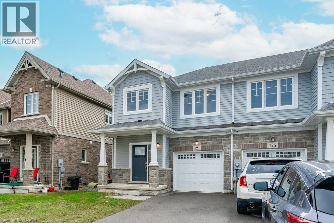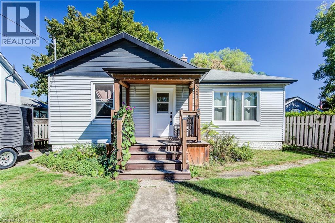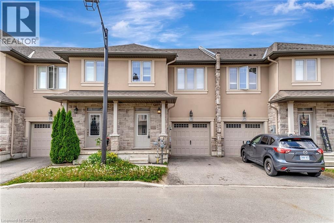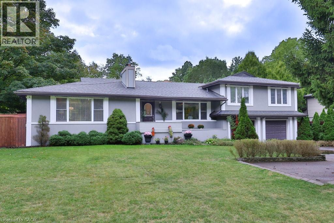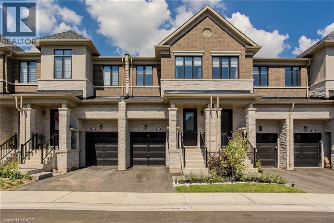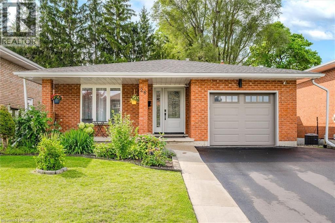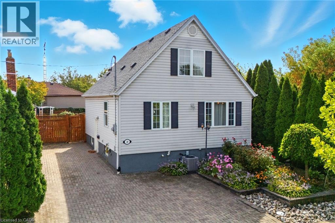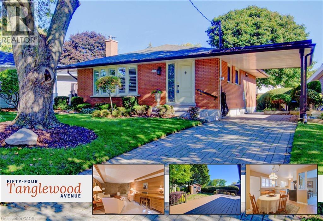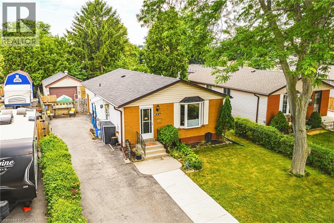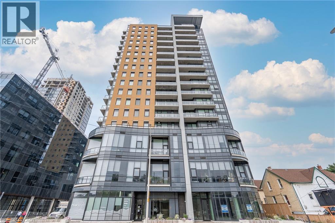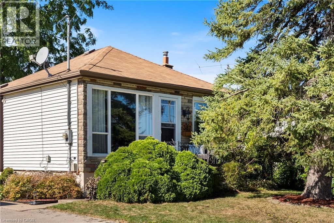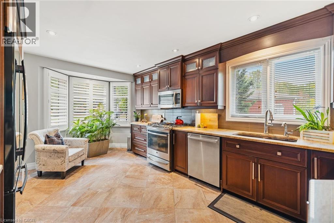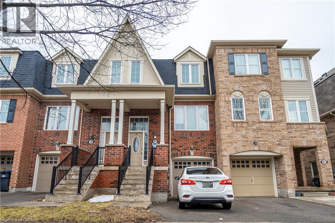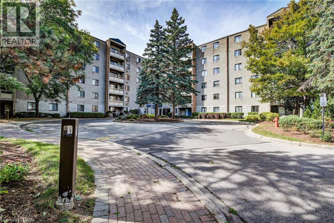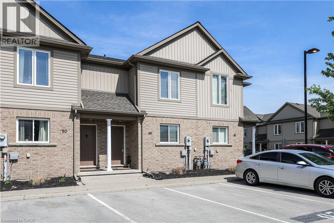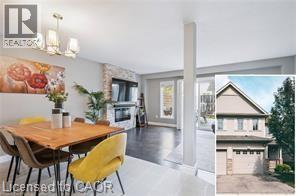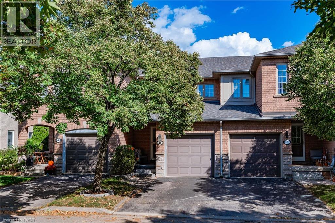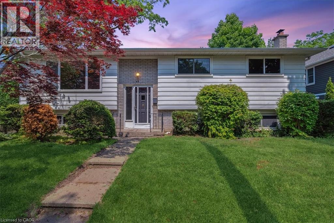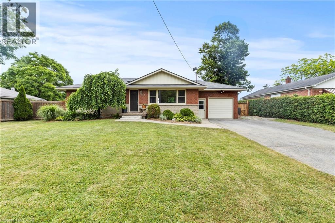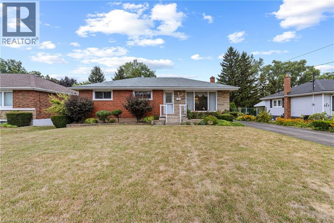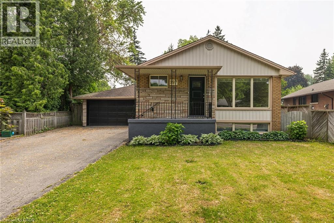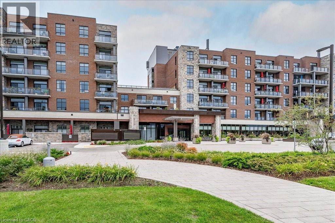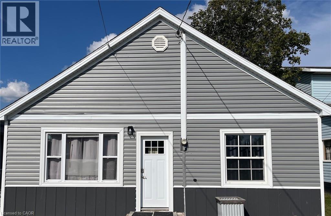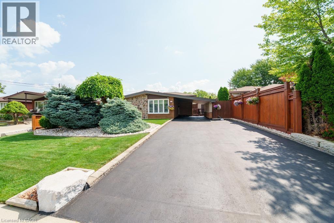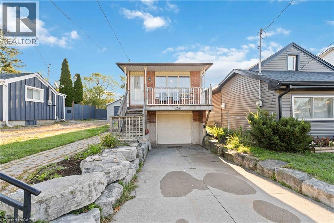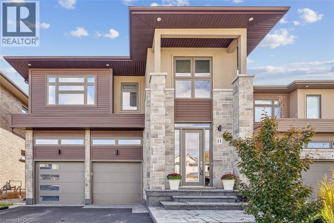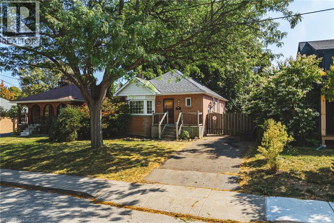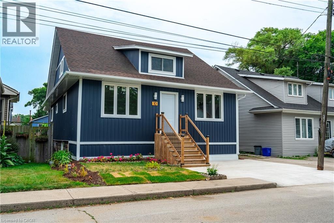80 Backus Drive
Port Rowan, Ontario
Welcome to 80 Backus Drive, a stunning modern home in the desirable lakeside town of Port Rowan! Featuring 10ft ceilings and high end finishings this beautiful bungalow was designed with comfort, functionality and class. Step inside and your greeted with a soaring 10ft ceiling, gorgeous chandeliers, acacia engineered hardwood, and music from a complete surround sound system throughout the home and backyard. Custom kitchen complete with an island, granite countertops, under cabinet lighting, high end appliances, garburator, and soft-close drawers. Main-floor primary bedroom includes a spa-like ensuite, large walk-in closet, and a direct entrance to the hot-tub outside. Built in 2019, this home has been very well-kept and is perfect for entertaining. The thoughtful design continues with a mudroom entry off the 2-car garage featuring built-in washer, dryer, and wash sink. Upstairs offers a guest bedroom, while the lower level impresses with a spacious recreation/entertainment room and private office corner, plus an additional guest bedroom. The backyard features a large cement pad, pergola, outdoor eating area, greenhouse, and of course that hot-tub mentioned earlier; fenced in nicely for privacy/pets. Don’t miss out on this truly move-in ready gem, book your showing today! (id:8999)
8 Mountsberg Road
Hamilton, Ontario
Discover this stylishly renovated country bungalow, privately set back from the road on a scenic 100 x 200 ft property with room to park 8+ vehicles. An ideal choice as a cozy first home, those looking to downsize, or anyone seeking the opportunity to expand or build , this home highlights a newly designed kitchen complete with stunning counters and sleek stainless steel appliances. The bright and airy open-concept living and dining space has been completely refreshed, complemented by a stylish 4-piece bath, two generously sized bedrooms, and the practicality of main-floor laundry and utility room. This turnkey residence boasts an impressive list of recent improvements: brand-new electrical (2024), plumbing, spray foam insulation, flooring (2024), roof (2024), septic system (2024), updated windows and patio door (2025),attic insulation (2025), regraded and reseeded lawn (2025), UV and reverse osmosis system (2025), fencing (2025), and a new shed (2025). Enjoy the charm of outdoor living on the 19' x 8' front porch or the expansive 24' x 11' back deck. With every detail thoughtfully upgraded, this home is ready for you to move in and enjoy. Don’t wait—this gem won’t last! (id:8999)
5252 Greenlane Road
Lincoln, Ontario
Welcome to 5252 Greenlane Road, a beautifully renovated 1,934 sq ft bungalow nestled on just over an acre in the heart of Niagara’s wine country. This spacious and stylish home seamlessly blends modern upgrades with rural charm, offering the perfect setting for peaceful country living with today’s conveniences. Step inside to a bright, open-concept layout ideal for everyday life and entertaining. The updated kitchen features quartz countertops, stainless steel appliances, and a breakfast bar for casual meals and conversation. New flooring, modern lighting, and soft neutral tones run throughout, creating a warm, contemporary feel. The primary suite offers a private retreat with a generous walk-in closet and a tastefully renovated ensuite. Two additional bedrooms and a second full bath provide plenty of space for family, guests, or a home office. The fully finished basement adds incredible versatility with a large family room, updated second kitchen, 3-piece bath, gym (or optional fourth bedroom), and ample storage. Outside, enjoy over an acre of private land surrounded by mature trees—perfect for gardens, a pool, or future expansion. Located just minutes from Beamsville, wineries, shops, and the QEW, this home offers privacy without sacrificing convenience. Whether you're downsizing in style or stepping into a more relaxed lifestyle, this turnkey bungalow is ready to welcome you home. (id:8999)
389 Dunvegan Drive
Waterloo, Ontario
Welcome to this fabulous home on a spacious corner lot in Lincoln Village - a vibrant, family-friendly neighbourhood that truly has it all! With quick access to the highway and just minutes to RIM park's premier sports facilities, Conestoga College, and the Universities of Waterloo & Laurier, convenience is at you doorstep. Plus, being right on a bus route and within walking distance to Sandowne Public school (English & Partial French Immersion, JK-Grade 6) makes this location unbeatable for families. Step inside, and you'll immediately notice the versatile main floor layout. The heart of the home is a bright, open living/dining room - perfect for hosting friends, family dinners, or cozy nights in. The separate family room with sliding doors leads directly to the backyard, seamlessly blending indoor comfort with outdoor living. The newly updated kitchen is both stylish and functional, while a handy 2-piece bath completes this level. Upstairs, you'll find three spacious bedrooms, each offering a restful retreat. The primary suite features a brand-new 3-piece ensuite, while the additional updated bathroom conveniently includes laundry right on the second floor! The open-concept basement offers endless possibilities - whether for a rec room, hobby space, or a creative studio. Outside, your private oasis awaits: a fully fenced yard with a 15-foot mature hedge along the back, lush grass, and plenty of space to relax, play, or entertain - all while enjoying total privacy. This home combines comfort, updates, and location into the perfect package - all that's missing is you! (id:8999)
15 Morning Mist Drive
Hamilton, Ontario
Stunning home in the desirable EdenPark development by Spallacci Homes. Welcome to this beautifully maintained 4 bdrm family home located in the highly sought after EdenPark community. Situated just minutes from parks, shopping, schools and with quick access to the Linc, this home offers the perfect blend of convenience and comfort. Step inside and be greeted by an elegant main floor featuring rich hardwood flooring, crown molding, and an open concept design that flows seamlessly into the family room. The spacious kitchen boasts luxurious granite counter tops, sleek SS appliances, and is perfectly positioned to overlook the cozy family room complete with a gas fp. The abundance of pot lights throughout the space adds to the welcoming atmosphere. Upstairs, you'll find 4 generously sized bedrooms, all featuring plush carpet, providing comfort and space for the entire family. The upper hallway also showcases hardwood flooring, adding to the home's sophisticated appeal. In the fully finished basement you'll find a spacious rec-room with a striking feature wall, an elec. fireplace, and a wet bar with a wine fridge, making it the perfect spot for family movie nights or entertaining friends. A bright 3pc bathroom with a glass shower completes the lower level. Outside the professionally landscaped yard is an absolute showstopper, featuring an aggregate driveway and walkways, as well as a beautiful backyard patio with a hot tub, ideal for relaxing after a long day. This home has been meticulously cared for by the original owners, ensuring it's in pristine condition. Don't miss the chance to make this stunning property your forever home. (id:8999)
225 Sherway Gardens Road Unit# 2905
Etobicoke, Ontario
Upscale Corner Unit w/Panoramic City Views. Welcome to this highly sought-after 2 bed, 2 full bath corner unit at One Sherway, offering floor-to-ceiling windows w/breathtaking panoramic views of the City. This bright and airy condo boasts engineered hardwood flooring throughout and a sleek modern white kitchen w/stainless steel appliances, seamlessly flowing into the open-concept living & dining area, perfect for entertaining. The primary suite is a serene retreat, featuring a spacious walk-in closet & a spa-like 4-piece ensuite bath. The second bedroom is equally spacious & the unit offers the convenience of in-suite laundry & a private enclosed balcony overlooking the city. Enjoy world-class amenities including an indoor pool, hot tub, sauna, aerobics room, virtual golf, sundeck, massage room, fully equipped gym, theatre, billiards/games room, meeting room, dining room, party room & guest suites—all conveniently located on the ground level. With 24-hour concierge & security, you can relax knowing comfort & safety come first. Ideally located, you’re just steps to TTC, Sherway Gardens’ upscale shopping & dining w/quick access to Hwy 427, QEW, the GO station & only minutes to Pearson International Airport. Don’t miss the opportunity to experience resort-style living in the heart of Toronto. (id:8999)
500 Stone Church Road W Unit# F8
Hamilton, Ontario
A rare opportunity to own this well-maintained end-unit townhome, perfectly suited for growing families or first-time buyers. This residence boasts spacious rooms, new windows installed in 2024, a fence and deck constructed in 2024, and tastefully designed porcelain tile, engineered, and laminate flooring throughout. The finished basement features a fantastic recreational area, laundry facilities, and ample storage space. The main floor is highlighted by a large kitchen that opens onto a private rear patio with a gazebo, a separate dining room, a two-piece powder room, and a spacious living area. The upper floors are comprised of four spacious bedrooms and a four-piece bathroom. Additional features include a single-car garage with interior access, a convenient storage closet near the front door, private parking, and ample parking for visitors. Located in a highly sought-after West Mountain neighborhood, this property is ideally positioned near Ancaster and offers easy access to The Lincoln Alexander Parkway, Highway 403, Numerous Shopping Centers, Schools, Parks and Public Transportation. A must see!! (id:8999)
5 Dalhousie Avenue
Hamilton, Ontario
Charming Updated 2-Bedroom Bungalow - Move-in ready and full of modern updates, this 2-bedroom bungalow offers comfort, style, and functionality. Inside, you’ll find fresh paint and new carpet installed in August 2025, along with an updated kitchen from 2022 featuring quartz countertops, a granite sink, stylish backsplash, ample storage, and a cozy breakfast nook. The full bathroom was completely renovated in 2023 with contemporary finishes. Additional major improvements include a new roof in 2023, central air added in 2021, and new windows and doors installed in 2019. The crawl space was insulated in 2023 and upgraded with a concrete pad and two support jacks, and the foundation under the front porch was reinforced with new concrete blocks the same year. Outside, enjoy a private, fully fenced yard with multiple patio and garden areas, perfect for relaxing or entertaining. A brand-new deck and fence, completed in 2023, enhance the outdoor living space even further. This move-in-ready home is a perfect blend of charm and modern convenience. Close to all amenities and quick hwy access. (id:8999)
133 Inglewood Drive
Oakville, Ontario
Newly Renovated Bungalow with Smart Features and Mindful Automations, Legal Basement Apartment, and Outdoor Living Spaces in the Heart of Kerr Village by Stoneheart Highlights: •Located on a calm, crescent-shaped street right across from a park, providing a peaceful and scenic setting •Outdoor porch spacious enough to accommodate 4 chairs plus a deck opening directly from the master bedroom for private relaxation •Advanced smart features and mindful automations including electric car charger, 200-amp panel, smart lights, smart garage opener, video doorbells, water sensors, and automatic water shut-off system for peace of mind •Legal 1-bedroom, 1-bath basement apartment with separate entrance, new kitchen, and laundry—ideal for rental income, in-law suite, or extended family •Complete main floor renovation including brand-new kitchen with premium appliances, quartz countertops, hardwood floors, smart home technology, pot lights, and updated bathrooms •Modern layout optimized for today’s lifestyle with open kitchen to living room featuring a large window for abundant natural light •Recent major upgrades: New roof, new furnace and AC (September 2025), new windows (except bedroom), full waterproofing, freshly sealed driveway, new front porch, and backyard deck •Excellent location within walking distance to GO Transit, Kerr Village shops, Downtown Oakville, dining, lake access, top-rated schools, and major highways •Renovated with Attention to Detail by Stoneheart, known for quality craftsmanship This detached home offers a rare combination of stylish move-in readiness, smart living, strong income potential, and multi-generational suitability in one of Oakville’s most vibrant and sought-after communities. (id:8999)
216 Rebecca Street
Oakville, Ontario
Step into this exceptional freehold townhome, offering nearly 3,400 sq ft of comfort, style + convenience with 3 beds + 2.5 baths. A meticulously appointed home a short stroll to downtown Oakville + the shores of Lake Ontario. Double car garage, private elevator, two rooftop terraces w/hot tub + lounge + generous outdoor entertaining space, this sophisticated residence is sure to impress. The sun-filled main level features hardwood floors, high ceilings + a clever floor plan w/both a formal dining room + a contemporary open-concept eat-in kitchen + great room. The custom kitchen includes white quartz counters, central island w/seating + ample storage. The spacious great room offers a cozy fireplace feature wall + expansive glazing w/sliders that open to the rear terrace. This south-facing terrace is a private escape, ideal for al fresco dining or relaxing with friends+family.The second level offers two generously sized bedrooms - one with a Juliette balcony + ample storage, perfect as a home office; the other with expansive glazing + a walk-in closet. A stylish main bathroom + laundry complete this floor. The primary spans the entire third level, offering a luxurious private haven. The bedroom is oversized, w/two dressing rooms + a spa-like bathroom that feels hotel-worthy: it really is a private retreat. The lower level features high ceilings, a versatile gym or rec room with chic fireplace, mudroom + direct garage access. A private elevator connects every level—including the rooftop terrace with hot tub. With parking for four vehicles, convenience abounds for both residents + guests alike. Outside your door lies a vibrant neighbourhood waiting to be explored. Take a stroll to trendy Kerr Village or downtown Oakville’s lively bistros + charming boutiques. The lake + marina are just minutes away + offer endless adventure. This is highly walkable location & a tremendous lifestyle opportunity. (id:8999)
685 Meadowsweet Avenue
Waterloo, Ontario
Prestigious Residence Custom Built-In 2020 Offering 4735 Square Feet Main + 2nd Floor (6488 Square Feet Of Living Space) In Waterloo West Built On A Large 10,000+ Square Feet Lot And Surrounded By 700+ Acres Of Conservation Lands With Walking Trails. This Truly Rare Offering Modern House Built In An Open Concept Fashion With 10ft Ceilings On The Main Floor, Large Windows Throughout For An Abundance Of Natural Light Features A Total Of 5 Bedrooms + 2 Offices (1 Office Could Be Turned Into A 6th Bedroom) + 5 Bathrooms. The Richness Of Design, Materials And Execution Is Top Level In This Custom-Built House Of European Elegance Where Everything Has Been Thought Out In The Smallest Detail. Quiet Neighbourhood, Close To Universities, Tech Park And Shopping As Well As Walking Distance To Schools. (id:8999)
15 Wellington Street S Unit# 510
Kitchener, Ontario
Welcome to luxury living in the heart of Kitchener’s vibrant Innovation District at the highly sought-after Station Park. Presenting Unit 510 at 15 Wellington Street South – a beautifully appointed one-bedroom, one-bathroom condo offering the ultimate in urban sophistication and modern comfort. This residence is the perfect blend of contemporary design and functional living, ideal for first-time buyers, young professionals, or investors seeking a prime location with exceptional amenities. Step inside and be greeted by a thoughtfully designed open-concept layout that seamlessly connects the kitchen, living, and dining areas. High-end finishes, modern upgrades, and expansive windows create a bright and inviting atmosphere throughout. The stylish kitchen features sleek cabinetry, stone countertops, and stainless steel appliances, perfect for cooking and entertaining. The spacious bedroom provides a private retreat with ample closet space, while the elegant bathroom is finished with contemporary fixtures and quality materials. Station Park offers an unmatched lifestyle with some of the most impressive building amenities in the region. Residents enjoy access to a two-lane bowling alley with a lounge, a premier entertainment area with a bar, pool table and foosball, a private Hydropool swim spa and hot tub, a fully equipped fitness area, yoga and Pilates studio, Peloton studio, a dog washing station and pet spa, and a landscaped outdoor terrace complete with cabana seating and BBQs. A concierge desk provides added convenience and support for residents. Located just steps from shops, restaurants, and transit, and only minutes to Google, Communitech, and all that Downtown Kitchener has to offer, this is an exceptional opportunity to own in one of the city's most exciting communities. (id:8999)
34 Sidney Rose Common E
St. Catharines, Ontario
Presenting a stunning, sun-filled 2-bedroom plus den townhome in the sought-after Glenridge Heights community of St. Catharines, Sidney Rose Common combines luxury, convenience, and natural beauty for modern living at its finest. This just year-old residence features upscale finishes throughout, including oversized windows, a gourmet kitchen with stainless steel appliances and a sleek island, and a spacious dining area with a walkout to your private deck and yard space—perfect for entertaining or summer gatherings. The bright, functional layout offers a serene primary suite complete with a spa-inspired 5-piece ensuite and large closet, while the second bedroom boasts its own private balcony for added comfort. A flexible main-floor recreation room opens to the yard, ideal for a home gym, playroom, or entertainment space, while a large den at the entrance is perfect for a home office. Direct garage access provides extra room for bikes and storage, and each unit is equipped with stylish blinds and direct pathways to a beautiful community park. Ideally located just minutes from Brock University, Pen Centre shopping, scenic trails, local shops, the wine route, Lake Ontario, and the QEW, this modern home offers stress-free living with grass and snow maintenance, scenic paths, and a welcoming neighborhood atmosphere—perfect for professionals, families, or anyone seeking a vibrant lifestyle in St. Catharines. (id:8999)
50 Seaton Crescent
Tillsonburg, Ontario
Absolutely Stunning! Welcome To 50 Seaton Cres Tillsonburg! This 3-Year Old, Detached Bungalow Has 9-ft Ceiling, Well-Maintained, Carpet Free, W/ Lots Of Upgrades & Has Everything You Don't Want To Miss. Stunning Open Concept Layout W/ Oversized Kitchen, Quartz Counter, Stainless Steel Appliances, Backsplash & Lots Of Cabinetry. The Dining Area Is Perfectly Laid Out Between Kitchen & Living W/ Large Window & Pot Lights. The Living Area Has Lots Of Natural Light & Has Walk Out Door To The Fully Fenced Backyard With Deck. The Bedrooms Are All Oversize & The Master Bedroom Has Huge Walk In Closet & An En-suite With Large Walk In Bath. The Other 2 Rooms Are Huge Enough To Fit A King Or Queen Size Beds W/Large Windows, Common Full Washroom & Lots Of Storage Space. Bring Luxury To Life W/ Family & Friends W/ The Massive Unfinished Basement Used As Rec Room At The Moment With One Bedroom Space Perfect For Entertaining. Don't Miss This All-Brick Detached Bungalow In This Quiet And Newer Neighbourhood. (id:8999)
1283 Swan Street
Ayr, Ontario
It's not just a home, it's a lifestyle! Sitting on close to a half acre, this sprawling 2655 sq ft. showpiece bungalow masterfully blends historic charm with contemporary sophistication. Situated on an oversized tree lined private oasis and backing onto green space, it's so lush and peaceful, yet functional with two driveways and garage/workshop. Yoga or art studio to your left, backyard and private deck with hot tub to your right, and up a few steps into your dream home. The foyer has a private guest bath and then opens up into a massive, soaring ceiling kitchen, living room and dining room. The heart of the home - the entertainer's dream kitchen, with 10 ft. live edge wormy maple slab island, built in appliances including wine fridge, curated lighting, quartz, gas cooktop, and black sink and fixtures, this room is show-stopping. The dining room and living room are breathtaking. Vaulted ceilings with stone fireplace, beamed ceilings, new windows and doors, it's magnificent. Off the living room is the entrance to one of two completely separate private living spaces. This large bedroom with sitting area, walk in closet and five pc bath with private laundry can easily be converted into two bedrooms (by the Seller). Back through the kitchen, behind the massive 8 foot sliding door, retreat to your luxurious primary suite. Private den, spa like bath with walk in double, stone shower, and a large secluded bedroom with a secondary room which encompasses a w/in closet, laundry, coffee station, and walkout to private sitting area with hot tub. Accessible via the side entry, a few stairs down, you'll find a private wine cellar/speakeasy/cigar lounge for a moody, intimate retreat. Outside, the massive backyard invites you to unwind, with a private art or yoga studio overlooking the green space beyond, fire pit gathering area, detached garage/workshop, all offering endless lifestyle potential right at home Built to the highest standard by a master tradesman. (id:8999)
60 W Charles Street W Unit# 1805
Kitchener, Ontario
Not to Be Missed – Suite 1805 at 60 Charles Street West A stunning corner unit offering unrivalled 255-degree panoramic views from its expansive wraparound balcony. This impeccably maintained 2-bedroom, 2-bathroom suite blends style and comfort in one of the most desirable buildings in the heart of the city. The upgraded kitchen features sleek cabinetry, premium countertops, and high-end appliances—perfect for both everyday living and entertaining. The sun-soaked living room is spacious and airy, with floor-to-ceiling windows and direct access to the balcony where the breathtaking skyline becomes your backdrop. The primary bedroom is a tranquil retreat with its own ensuite and incredible natural light. A second bedroom, full 4-piece bath, and in-suite laundry closet with washer and dryer add to the ease and functionality of the layout. This unit comes with one parking spot and a rare, same-floor storage locker just steps from your door—a convenient and hard-to-find feature. Enjoy access to exceptional building amenities, including: A 7th-floor outdoor terrace with BBQs, dog run, fitness centre, yoga studio, and pet spa A 6th-floor amenity room with kitchen, firepits, pergola, and a second BBQ terrace Ideally located just steps from the LRT and within walking distance to shops, dining, and all conveniences, this suite truly has it all. Don’t miss your chance to own this elevated urban lifestyle. (id:8999)
551 Maple Avenue Unit# 607
Burlington, Ontario
The Seagrass Condo is a stunning 3-bedroom unit in the renowned Strata Building in Burlington, Ontario. With 2 bathrooms, 2 underground parking spaces, and 2 balconies, it offers a comfortable and convenient living experience. Spanning 1628 sqft, this condo embraces the simplicity of condo living while providing ample room to enjoy. Please see Supplement for a full write-up on this stunning condominium. Must see! (id:8999)
232 Shady Glen Crescent
Kitchener, Ontario
Welcome to your dream home in the heart of Huron Park, Kitchener! This stunning 5-bedroom + den Mattamy-built home offers over 4,500 sq. ft. of beautifully finished living space, blending modern elegance, comfort, and style in one incredible package. Step through the grand foyer into a bright, open-concept main floor featuring 9-ft ceilings, gleaming hardwood floors, and an inviting flow perfect for everyday living and entertaining. The chef’s kitchen is a showstopper—complete with a large island, extended pantry, stainless steel appliances, and a sunlit breakfast area that opens to the backyard through glass sliders. Gather in the cozy living room with a double-sided gas fireplace, host dinner parties in the elegant dining room, or get some work done in your private main-floor den. Upstairs, unwind in your spacious primary suite featuring a walk-in closet and spa-like ensuite with dual sinks. Two bedrooms share a convenient Jack-and-Jill bathroom, while a fourth bedroom, an additional full bath, and a versatile sitting area offer even more space to relax, study, or play. The fully finished basement adds incredible value — enjoy a large rec room with pot lights, a stylish bedroom with barn doors, a modern full bathroom, and a dedicated fitness area. Outside, you’ll love the quiet crescent location, excellent curb appeal, and proximity to top-rated schools, scenic trails, and parks, with easy access to the Expressway and Highway 401. This isn’t just a home — it’s a lifestyle! Don’t miss your chance to make it yours. Book your private showing today and fall in love with everything this remarkable property has to offer! (id:8999)
757 4th Line
Caledonia, Ontario
757 4th Line Road is nestled in the heart of rural Oneida, just a short walk from the award-winning Oneida Central Public School. Surrounded by farmland with no immediate neighbours and situated on a quiet country road, this property offers exceptional peace and privacy. With over 2,600 sq. ft. of living space across two levels and six bedrooms, it provides plenty of room for a large or growing family — or even multiple generations under one roof. The custom floor plan features a spacious kitchen and a sunken living room that form the heart of the home. An attached two-car garage and an oversized driveway offer abundant space for the hobbyist, outdoors enthusiast, or auto collector to park and store vehicles or equipment. Out back, a rare, mature tree-canopied yard opens to endless views of the surrounding fields — the perfect blend of country charm and tranquility. (id:8999)
364 Sumbler Road
Pelham, Ontario
From the moment you step inside, this home just feels like home. Nestled on a scenic 1.005-acre lot on the edge of Pelham, Fenwick, and Welland, this 2,700 sq. ft. bungaloft offers the perfect mix of country charm and everyday convenience. The bright, open-concept main floor is warm and welcoming, featuring two generously sized bedrooms, a full 4-piece bath, and a dedicated laundry room—making main floor living effortless. The spacious kitchen, dining, and living area is perfect for entertaining or relaxing, complete with a cozy pellet stove for those cooler nights. A large, closed-off mudroom adds function and storage. Upstairs, the loft offers two more bedrooms, two full baths, and a flexible space ideal for a home office, reading nook, or teen retreat. The partially finished basement includes a rec room and rough-in for an additional bathroom. Outside, you’ll find a full concrete driveway and an oversized detached garage with in-floor heating and a 750 sq. ft. 1-bedroom apartment above—great for in-laws, guests, or rental income. The private backyard features a tranquil pond for swimming, fishing, or skating. A truly special property where comfort, space, and lifestyle meet. (id:8999)
121 Sunflower Place
Welland, Ontario
Welcome to 121 Sunflower Pl in the town of Welland. This 3 bedroom, 2.5 bathroom end unit, with separate basement entrance freehold townhome is ready for your enjoyment. With over 1916 SQFT of finished floor space including basement. This home is located close to shopping schools and Niagara College Welland Campus. Offering an open concept main floor with 9ft high ceilings, a 2 pc bathroom, luxury upgraded eat in kitchen with sliders going onto the backyard and plenty of room for a family room. Upper floor hosts 3 bedrooms with the primary room having a walk in closet and 4 pc ensuite. An additional 4 pc bathroom is well suited for a growing family along with laundry faculties. A finished basement is ready for extra entertaining space with roughed in 3 pc bathroom (add your finishing touches) and lots of storage space. An extra-long driveway holds 2 cars in length and in addition to the attached garage space hosting 3 parking spots. Make this your next home. (id:8999)
1219 Duke Street
Cambridge, Ontario
Charming 3-Bedroom Bungalow in the Heart of Cambridge Welcome to this inviting 3-bedroom, 1-bathroom bungalow nestled on a generous 165-foot deep lot in a desirable Cambridge neighborhood. Perfectly suited for first-time buyers or savvy investors, this home combines comfort, potential, and outdoor enjoyment. Step inside to find a spacious living room filled with natural light, creating the perfect spot for relaxing or entertaining. The kitchen offers direct access to the backyard, where you’ll love the two-tiered updated deck—ideal for hosting summer BBQs or enjoying quiet evenings outdoors. The fully fenced yard provides privacy and plenty of space for children, pets, or gardening. Downstairs, the drywalled basement is ready for your finishing touches, offering the opportunity to create additional living space, a recreation room, or a home office. With its great layout, large lot, and endless potential, this home is a fantastic opportunity to step into the Cambridge market. Don’t miss your chance to make it yours! (id:8999)
98 Shoreview Place Unit# 18
Stoney Creek, Ontario
Welcome to this stylish and low-maintenance 2 story townhome perfectly situated just steps to the lake. Featuring modern finishes throughout, bedroom level laundry, freshly painted, this home is completely carpet free, offering a clean, contemporary feel from top to bottom. The backyard is maintenance-free ideal for relaxing or entertaining with minimal upkeep. Close to QEW, Confederation park, shopping and schools. Don't miss out on this perfect opportunity for a turn-key home. (id:8999)
112 Sulphur Springs Road
Ancaster, Ontario
Welcome to a meticulously maintained sidesplit home with 3170sqft of living space, offering the opportunity for families to embrace prestigious Ancaster living in one of the community’s most coveted and walkable locations. Perfectly positioned steps from historic downtown Old Ancaster, this residence places you within easy reach of charming shops, schools, parks, conservation areas, and some of the region’s most beautiful waterfalls and trails. Set on an extraordinary, very large lot, the property provides an unmatched lifestyle backdrop. The fully fenced backyard is a true retreat, boasting an in-ground saltwater pool, hot tub, interlock patio, and plenty of green space for kids and pets to play. A large shed adds practicality, while the multi-vehicle driveway ensures ample parking. The garage, previously finished as living space with a rough-in kitchen and two separate entrances, offers incredible versatility and the potential to be converted back. Inside, the home shines with a bright, open-concept layout designed for family connection and everyday comfort. The modern eat-in kitchen features granite countertops, custom cabinetry, a peninsula with breakfast bar, coffee bar, tile backsplash, and stainless steel appliances, with seamless access to the yard. The spacious living room with stone fireplace and LED trim lighting flows into the dining area, making entertaining effortless. Enjoy main floor living with a bedroom and full bathroom. Upstairs, discover 3 additional spacious bedrooms, one with ensuite privilege to a renovated 4-piece bath. The fully finished lower level extends the living space with a sunlit rec room, built-in shelving, gas fireplace, and a heated-floor 3-piece bath. Direct garage access enhances functionality. With multi-residential zoning, endless lifestyle amenities at your doorstep, and a location that perfectly balances nature and convenience, this home is the ideal choice for growing families seeking both comfort and future potential. (id:8999)
1407 Oakmont Common
Burlington, Ontario
Welcome to this gorgeous modern freehold townhome by National Homes, perfectly situated in Burlington’s sought-after Tyandaga community. Offering the ideal balance of comfort and convenience, this home is steps away from shopping, amenities, golf, and more—everything a growing family needs within easy reach. From the moment you step inside, you’ll notice the thoughtful upgrades and stylish finishes that set this home apart. The entire interior was freshly repainted in May 2025, creating a crisp, welcoming feel throughout. The main floor features an airy, open-concept design filled with natural light, highlighted by hardwood flooring and motorized zebra blinds with remote control for added ease. The modern kitchen is the heart of the home, designed for both function and family gatherings, complete with quartz countertops, a peninsula with breakfast bar, upgraded stainless steel LG appliances, a coffee bar station, and soft-close cabinetry throughout. The bright dining and living areas seamlessly connect, with a walkout to the backyard—perfect for summer barbecues, playtime with the kids, or simply relaxing in the fresh air. Upstairs, families will love the convenience of a second-floor laundry room and the spacious primary retreat. The primary bedroom offers a calming escape, featuring a spacious walk-in closet and a spa-like 4-piece ensuite with a glass walk-in shower and freestanding tub. Two additional well-sized bedrooms provide plenty of room to grow, with a modern 4-piece bathroom close by. Blackout roller shades ensure comfort and privacy throughout the second level, creating restful spaces for both parents and children. The exterior is equally impressive, with energy-efficient Panergy panels, a garage boasting 13ft ceilings, and a backyard with privacy fence. Stylish, practical, and move-in ready, this home checks all the boxes for families who want both modern upgrades and a welcoming community lifestyle. (id:8999)
26 Lorraine Drive
Cambridge, Ontario
Gorgeous backsplit in a family friendly neighborhood. Welcome to 26 Lorraine Dr in the East Galt portion of Cambridge. This home has nearly been fully updated and renovated. The main floor features a newer kitchen (2021) with quartz countertops, stainless steel appliances, newer luxury vinyl flooring (2021), pot lights and new light fixtures. The upstairs of the home offers 3 good sized bedrooms with updated laminate flooring and a 4 piece bathroom. The large primary bedroom also offers a newer ensuite bathroom and double closet. The 3rd level of the home is complete with new flooring, a beautiful fireplace, another bedroom and a walk out to the newer deck (2022). It also comes complete with a 3 piece washroom. The lower 4th level of the home is fully finished with a brand new bright white kitchen with stainless steel appliances and butcher block countertops (2024). This home offers great potential for an in-law set up. Other updates include garage door & opener (2021), newer windows & exterior doors (2021), light fixtures (2021-2022), driveway & walkway (2023-2024), and the roof (2024/2025). Don't delay, book your showing today and make this stunning home yours for years to come. (id:8999)
39 Clayburn Avenue
St. Catharines, Ontario
Welcome to 39 Clayburn Avenue! This well-maintained and move-in ready 1.5 storey detached home is perfect for first-time buyers or young families looking to step into homeownership. Offering 3+1 bedrooms, 2 full bathrooms, and over 2,000 sq ft of finished living space, this home is clean, bright, and functional throughout. The main floor features a spacious living room, dedicated dining area, and a full bedroom, while upstairs includes two additional bedrooms and a skylight-lit bathroom. The fully finished basement offers a large rec room, additional bedroom, and laundry area — ideal for extended family, guests, or flexible use. Outside, enjoy a beautifully maintained backyard that’s perfect for relaxing or entertaining. Located on a quiet street in the heart of St. Catharines, you're just minutes to shopping, parks, schools, highway access, and more. Parking for four vehicles in the private driveway. A fantastic opportunity in a central location! (id:8999)
54 Tanglewood Avenue
Kitchener, Ontario
Meticulously cared-for bungalow in the heart of the desirable Rosemount neighbourhood, featuring California shutters throughout, a Trex deck, six appliances, and an interlocking driveway. This charming mid-century home has been lovingly maintained by only one family and it shows. The exterior features a carport for covered parking and spectacular, mature gardens. The backyard offers a tranquil retreat, perfect for outdoor entertaining. Inside, you'll find a functional layout allowing for privacy and controlled natural light with California shutters. The main level offers a spacious living room, a bright kitchen, and 3 comfortable bedrooms. The 3rd bedroom, currently being used as a den, features sliding doors with floor-to-ceiling California shutters, that open directly to the Trex deck, creating a seamless indoor-outdoor flow. The home comes equipped with all the essentials you need, including a water softener, central air, and a central vacuum system. The fully finished basement boasts a convenient side entrance, and a 4th bedroom. The large, cozy rec room features a fireplace and cedar paneled walls, making the entire space perfect for an expanding family, in-law suite, home office, gym, and more. This charming bungalow is ideally situated in the Rosemount neighbourhood, just steps from the scenic trails and natural beauty of Stanley Park Conservation Area. Enjoy convenient access to shopping and dining along Victoria Street, as well as Zehrs, Canadian Tire, and more at Stanley Park Mall. Commuting is a breeze with quick access to Highway 85 and the 401. Experience nearby concerts and sporting events at the Kitchener Aud, connect with the community at the Stanley Park Community Centre, and take advantage of excellent local schools, playgrounds, and recreational amenities nearby. This home truly has everything you need right at your doorstep! (id:8999)
44 Billington Crescent
Hamilton, Ontario
Welcome to this spacious and well-maintained 3+1 bedroom bungalow, nestled in the family-friendly East Mountain Berrisfield neighbourhood. The main floor has been beautifully updated including new flooring, an open concept configuration from the kitchen to the living area and the addition of a back entrance to the rear yard. Beautiful living space with 3 generously sized bedrooms, 4 piece bath, bright kitchen with side entrance and spacious dining room/living room. The convenient side entrance provides excellent potential for a private in-law suite with the fully finished lower level. Freshly painted the sprawling Rec room with kitchenette, cozy gas fireplace, additional bedroom, 3-piece bathroom, laundry area, and ample storage space make the lower level wonderful extra space. Outside, you'll find a Zen-like backyard retreat with water feature, updated concrete patio (’23), hot tub set-up and stand alone 1.5-car garage (new drywall & insulation) -- ideal for the car enthusiast or hobbyist. Located just a short walk to parks and schools, and only a two-minute drive to the Linc/403, this home is perfect for commuters, growing families, or retirees. Roof ’22. Room sizes approx. (id:8999)
100 Garment Street Unit# 903
Kitchener, Ontario
Fantastic opportunity to own this modern 1 bed, 1 bath unit in the highly sought after Garment Street Lofts in prime DTK location! This 625 sf unit features 1 underground parking space, bright and spacious open concept layout, generous eat-in kitchen space, living room with walkout to balcony overlooking the rooftop patio and extra space for storage room or small office area. Several custom upgrades have been completed including modern lighting, breakfast bar, custom reclaimed wood/steel shelving, subway tile back splash and new flooring, stainless steel appliances, quartz countertops, modern cabinetry, and more. AAA location just steps to parks, LRT, restaurants, shopping and all that Downtown Kitchener has to offer. Available for immediate possession. (id:8999)
387 Osborne Street
Hamilton, Ontario
Say bye-bye to starter condo vibes and hello to your very own East Hamilton gem! 2 bedroom + 2 bathroom with an affordable price tag. Cozy & cute as can be inside. Backyard goals (BBQs, gardens, kids + pups = endless memories). Tucked into a charming neighbourhood steps from parks, shopping, and easy highway access—this one’s the perfect match for first-time buyers ready to put down roots without breaking the bank. Don’t sleep on this one—your dream starter home is waiting. (id:8999)
343 George Street N Unit# 1
Cambridge, Ontario
Welcome to the Riverwalk community of Cambridge, an upscale enclave along the Grand River where sophistication and nature live side by side. This end unit has been completely renovated to showcase a more open-concept main floor, with cleared sightlines that let light, laughter, and guests move freely. The main-floor bedroom offers both comfort and convenience, paired with a stunning 5-piece ensuite featuring a freestanding jetted tub, glass shower, and double vanity. From here, step directly onto the private deck and take in the serenity of a backyard that overlooks the Grand River, a view that feels like a retreat every single day. A versatile formal dining room doubles perfectly as a home office or library. The fully finished walkout basement expands your living space, complete with a second bedroom, additional living area, and the warmth of a gas fireplace. Ideal for guests, family, or a private retreat. Beyond the home itself, Riverwalk offers a lifestyle that blends comfort and community. Residents enjoy exclusive access to amenities such as a clubhouse, party room, and visitor parking, all set within beautifully maintained grounds that include a community garden and arboretum. Step outside and you’re just moments from the Walter Bean Grand River Trailhead, perfect for morning walks, cycling, or simply soaking in the riverside views. With recent upgrades including a 2025 heat pump and roof, and a setting that balances privacy with connection, this residence is ideal for those seeking an elevated living experience, whether downsizing in style or embracing riverside living for the first time. (id:8999)
81 Bevington Road
Brampton, Ontario
Welcome to this charming 3-bedroom, 3-bathroom townhome ideally situated just steps from Mt. Pleasant GO Station, Creditview Sandalwood Park, and a variety of nearby amenities. Offering over 1,300 sq. ft. of bright, open living space, this 3-storey home also boasts a private backyard. The eat-in kitchen is equipped with stainless steel appliances, an over-the-range microwave, and a modern ceramic-glass backsplash. Upstairs, a hardwood staircase leads to three spacious bedrooms with generous closets and large windows that flood the rooms with natural light. The primary suite features its own ensuite complete with a relaxing soaker tub. The above-ground basement provides a versatile recreation area with walkout access to the backyard, as well as a laundry room with a secondary exit. With a private driveway and single-car garage, this home truly checks all the boxes! (id:8999)
89 Westwood Road Unit# 405
Guelph, Ontario
Enjoy maintenance free living in this well-established, well-managed Willow West Community Condo! Welcome to Unit 405 at 89 Westwood Road in Guelph. This move-in ready unit features a layout that will check all your boxes. Notice the welcoming foyer leading into the bright and comfortable living room. Check out the convenient pantry on your way to the practically laid out kitchen and dining room area. The other end of the unit features two spacious bedrooms, a full bathroom, and an ensuite powder room. A beautiful stretch of large windows captures some amazing views of the greenspace all around. A convenient in-suite laundry completes this unit. One underground garage parking space and ALL UTILITIES INCLUDED. Conveniently located close to shopping plazas, recreation center, library, Costco, schools, and public transit. Amazing social opportunities include an outdoor pool, sauna, hot tub, fitness room, games room, hobby room, workshop, resident car wash, and more. TAKE ADVANTAGE OF THIS OPPORTUNITY AND BOOK YOUR VISIT TODAY! (id:8999)
6118 Kelsey Crescent Unit# 49
Niagara Falls, Ontario
Priced to Sell !! Incredible Value in Niagara Falls! Welcome to 6118 Kelsey Crescent, Unit 49 a modern 2-bedroom, 2-bathroom condo townhouse that delivers unbeatable affordability in one of Niagara Falls most convenient and family-friendly locations. Built in 2016, this home offers the perfect mix of style, comfort, and value, making it an excellent opportunity for first-time buyers, downsizers, or investors.The main floor boasts a bright, open living and dining area with a large front window, paired with a functional kitchen featuring ample cabinetry, an eat-in space, and direct access to your private backyard an ideal spot for BBQs, entertaining, or quiet relaxation. Upstairs, two generously sized bedrooms with double closets provide comfort and functionality, along with a full bathroom. The unfinished basement is a blank canvas with huge potential ready for a rec room, gym, or home office.With low maintenance fees, assigned parking, and a prime Niagara Falls location close to schools, shopping, parks, and highway access, this townhouse checks all the boxes. This is truly a standout opportunity in one of Niagara's most convenient locations. (id:8999)
85 Bankside Drive Unit# K63
Kitchener, Ontario
END UNIT, FULLY UPDATED WITH ENSUITE! Step into a home where every detail has been thoughtfully updated, leaving you nothing to do but settle in and enjoy. This end unit townhome blends modern finishes with everyday convenience and is the perfect place to call home. The heart of the home is the main floor, where a renovated kitchen with granite counters and stunning cabinets that opens up to an eat-in dining area. The kitchen and dining area overlook the large living space filled with lots of light and features a cozy fireplace. Patio doors lead to your private large deck when you can enjoy summer evenings. A stylish 2-piece powder room rounds out this level. Upstairs, the primary suite is your private retreat, large enough for king bed, outfitted with a custom walk-in closet, and anchored by a stunning, fully updated ensuite with walk-in glass shower. Two additional well-sized bedrooms share a full 5-piece bath with double vanity, offering enough space for all. Head downstairs to the rec room and discover an entertainer’s haven. Featuring a custom bar with built-in taps, a Keg, and a bar fridge, the perfect backdrop for game night or weekend gatherings. A full 3-piece bath adds convenience to the lower level. This carpet-free, fully updated end unit townhome with sleek modern finishes, ensuite with walk-in closet and garage - what more could you need! A home this polished, exquisite and functional doesn’t come along often. (id:8999)
5555 Prince William Drive Unit# 8
Burlington, Ontario
Highly sought after enclave, on the Burlington / Oakville border, this tastefully appointed townhouse is located in a private quiet family friendly neighbourhood. This meticulously maintained home offers 3 bedrooms, 1.5 bathrooms, almost 2000 sqft of living space on a lovely lot with no rear neighbors! open to a bright, sun filled foyer, relax or entertain in the open concept living and dining area, or step out to the fully fenced backyard with aggregate concrete patio and lovely garden. The 2nd level layout offers a large primary bedroom with 2 closets, 2nd and 3rd bedrooms generous in size, and a 4pc bathroom. The finished lower level has a large rec room, laundry room, and an abundance of storage. This home offers a single car garage and additional parking in the driveway. Conveniently located near schools, Sherwood Forest Park, restaurants, shopping, transit, QEW, 403, 407 and GO. Well managed complex with abundance of visitor parking and low condo fee. Welcome Home! (id:8999)
49 Head Street
Oakville, Ontario
Welcome to this charming home nestled among tall trees, situated in one of Oakville's most desirable locations just a block away from quaint Kerr Village with it's array of unique shops and restaurants, and a short stroll across the Sixteen Mile Creek bridge to historic Old Oakville and Harbourfront! The property is right across the street from the award-winning Westwood Park and a sunset view of the park could be beautiful potentially, with new windows in the Living Room facing west. Built in 1972, the existing layout features spacious main-floor living with a spacious Kitchen with walk-out, a south-facing, open-concept Living Room and Dining Room, plus 3 Bedrooms and a 4-pc Bathroom on the upper level. The lower level is bright with it's large, eye-level windows, and includes a Recreation Room with fireplace, a 2nd Kitchen area (needs appliances) with bright, above ground windows, Laundry/Utility Room, plus an inside entry to the built-in Garage. Enjoy the wide, mature corner lot with 80.34' across the front, in this prime location surrounded by custom-built homes. This property is being sold as is, waiting for your vision to reimagine it into something extraordinary. (id:8999)
4153 Aberdeen Road
Beamsville, Ontario
Experience the perfect blend of town and country living in this immaculate 3-bedroom, 1.5-bathroom bungalow, ideally situated in the charming community of Beamsville/Lincoln. This exceptional property offers a serene lifestyle with breathtaking, unobstructed views of the Niagara Escarpment, sprawling vineyards, and soaring bald eagles from your own backyard. Step inside to discover a welcoming and functional single-storey layout, perfect for families or those seeking the convenience of one-level living. The home features a single-car garage with convenient inside entry. A generous four-car driveway provides ample parking for residents and guests alike. The true gem of this property is its incredible outdoor space. The expansive backyard is a private oasis, offering a picturesque backdrop for relaxing, entertaining, or simply enjoying the stunning natural scenery. Imagine summer evenings spent watching the sky change colours over the vineyards, a view that is truly second to none. Adding to the tranquility, a beautiful treed ravine lies directly across the street, ensuring a peaceful and natural setting in your living room. While offering the peace and quiet of a country setting, this home is just moments away from the vibrant heart of Beamsville. Enjoy easy access to a variety of shops, restaurants, and local amenities. This prime location allows you to savor the bounty of the region, with world-class wineries and fresh farm markets right at your doorstep. Rear of yard freshly sodded after photos (2025), shingles 2022, main bath 2021, back deck 2024, AC 2025, freshly painted 2025, septic pumped 2024. One year Blanket Universal Home Warranty included which provides peace of mind in case of unexpected appliance failure. Contact for details. (id:8999)
347 Hixon Road
Hamilton, Ontario
Welcome to this inviting 3-bedroom, 2-bathroom bungalow perfectly situated on a rare oversized lot backing onto a serene ravine. Offering the best of privacy and nature views, this home combines comfort with endless potential. Inside, you'll find a functional layout with bright living spaces and plenty of room for family living. Potential in-law suite with a separate entrance. The detached single-car garage provides convenience, while the expansive backyard is ideal for entertaining, gardening, or simply relaxing in a peaceful setting. Whether your looking to move right in or envisioning your dream renovation, this property offers an exceptional opportunity in a highly desirable location. Close to the Red Hill Valley Parkway. Don't miss your chance to own a bungalow with unmatched outdoor space and natural ravine backdrop. (id:8999)
197 Columbia Drive
Hamilton, Ontario
WELCOME TO 197 COLUMBIA!!! LOCATED IN A QUIET NEIGHBOURHOOD IN HAMILTON WEST MOUNTAIN. THIS HOME FEATURES 2 CAR GARAGE WITH STAIRWAY TO THE BASEMENT AND PLENTY OF PARKINGS. 3+2 BEDROOMS,2 KITHCHENS WITH 2 FRIDGE, 2 WASHER AND DRYER AND 2 STOVE, 2 FULL BATH, SIDE ENTRANCE, SELLER SPENT ALMOST 80 K UPGRADES IN THE BASEMENT WHICH IS GOOD FOR RENTAL INCOME OR IN LAW SUITE, AMAZING BACKYARD WITH COVERED PORCH FACING THE REALXING BACKYARD. GREAT OPPORTUNITY FOR FIRST TIME HOMEBUYERS AND INVESTORS (id:8999)
3290 New Street Unit# 607
Burlington, Ontario
Discover an exceptional opportunity to enjoy vibrant, carefree living at Maranatha Gardens — a welcoming 55+ adult community nestled in the heart of mature South Burlington. Designed with comfort, accessibility, and connection in mind, this community offers over 10,000 square feet of amenities tailored for an active and social lifestyle. Ideally located close to public transportation, churches, healthcare, grocery stores, bike paths, the hospital, Senior’s Centre, Central Library, and the Performing Arts Centre, everything you need is right at your doorstep. This beautiful top-floor 1-bedroom plus den suite offers thoughtfully designed living with in-suite laundry, a convenient guest powder room, wide doorways, and wheelchair-accessible spaces throughout. Enjoy stunning sunset views from your private northwest-facing balcony, along with the comfort of individually controlled heating and cooling. Included with the unit is one underground parking space and a storage locker for added convenience. The community amenities truly set Maranatha Gardens apart — stay active in the fitness room, explore hobbies in the workshop, unwind with a good book or puzzle in the library, or enjoy a game of pool, shuffleboard, or darts in the games lounge. Entertain friends and family in the inviting main floor lounge with a beverage bar, or take advantage of the spacious party room with piano and outdoor patio space. Residents also enjoy the use of a beautiful 4th-floor terrace connecting the buildings, featuring BBQs and raised garden beds, perfect for warm-weather relaxation. Guest suites are available for overnight visitors, and the inclusive monthly fee covers property taxes, heating and cooling, water, building insurance, maintenance, snow removal, and parking — offering a truly hassle-free lifestyle. More than just a place to live, Maranatha Gardens is a friendly, connected community you’ll be proud to call home. (id:8999)
18 Quarry Street
Hagersville, Ontario
Great home on quiet street in west end of Hagersville.Featuring 2 bedrooms & 1 bath/laundry combo. 132 foot lot fenced for your enjoyment, workshop with hydro. Many updates done just needs some finishing touches . New steel doors, new siding, updated electrical, n/g fireplace. Come and take a look, tiny homes are in and this one has what you are looking for! (id:8999)
117 Sunrise Drive
Hamilton, Ontario
Beautifully landscaped 3-bed, 2-bath bungalow in sought-after East Hamilton! This well-maintained home is just steps from Glendale Secondary and Viola Desmond Elementary—an ideal location for families. The bright, open-concept main floor features a functional layout with an updated kitchen, quartz counters, stainless steel appliances, and plenty of natural light. Three spacious bedrooms and two bathrooms offer comfortable living, while the finished basement with a separate entrance provides flexibility for a home office, rec room, or in-law suite potential. There's already a water hookup in the basement and a large cellar that could easily be transformed into a wine room or extra storage space. Enjoy a private, fully fenced backyard with a patio and garden shed—perfect for entertaining or relaxing outdoors. Conveniently located close to parks, Eastgate Square, transit, and with quick access to the Red Hill Parkway, this is a solid, move-in-ready home in a prime, family-friendly neighbourhood! (id:8999)
164 Dufferin Avenue
Smithville, Ontario
Tucked away on a quiet cul-de-sac, this property offers both comfort and opportunity. The concrete driveway provides parking for two vehicles plus an additional space in the attached garage. Inside, you’ll find a spacious layout with plenty of potential for customization—perfect for a handyman or anyone looking to make a home their own. Step outside to enjoy the private backyard, complete with a steel shed for extra storage. You’ll also love the convenient location—just a short walk to shopping, restaurants, and parks. Recent updates include shingles and a high-efficiency furnace, giving you a solid start toward modernizing this great home. Whether you’re an investor, first-time buyer, or growing family, this property offers incredible potential in a desirable neighbourhood. (id:8999)
11 Secinaro Avenue
Ancaster, Ontario
Gorgeous 2-storey home in Ancaster! Step inside and be greeted by a well-lit, open foyer showcasing a majestic winding staircase. The main level presents a conveniently located office or den, an elegant dining room, and a warm and inviting living room with a cozy gas fireplace. The luminous eat-in kitchen is adorned with top-notch stainless steel appliances and custom cabinetry. On the upper level, you'll find four generously sized bedrooms, each with its own walk-in closet. The primary bedroom is a sanctuary in itself, featuring a breathtaking five piece ensuite. Privacy is a given, as there are no rear neighbors, and the tranquil backyard boasts a beautifully stamped concrete patio. This impressive home offers 9-foot ceilings on all levels, endless upgrades and boasts just under 2800 square feet of living space. Don't miss the opportunity to see this exceptional property- schedule your private viewing today! (id:8999)
201 West 32nd Street
Hamilton, Ontario
Welcome to 201 West 32nd Street – a charming bungalow on the sought-after West Hamilton Mountain! This vacant home is full of potential and just waiting for your personal touch. Perfect for first-time buyers or empty nesters looking to downsize, it offers a cozy layout in a beautiful neighbourhood with a top-notch location. Enjoy the large backyard with space for outdoor living – or explore the potential for an ADU to generate extra income. The possibilities here are truly endless! Call today to book your private showing and start imagining the possibilities! (id:8999)
10 Comet Avenue
Hamilton, Ontario
Golden Buyer Opportunity! Fully Renovated Legal Duplex You won't want to miss this incredible opportunity-a fully renovated legal duplex, perfect for first-time buyers, savvy investors, or multi-generational families. Whether you're looking to live in one unit and rent out the other, or accommodate extended family, this versatile home checks all the boxes! Move-in ready, this beautifully updated property features brand new windows, doors, siding, flooring, bathrooms, kitchens, and more-no detail has been overlooked. The main unit boasts a gourmet kitchen with an oversized island, ideal for cooking and entertaining, plus a cozy living space complete with a fireplace and front porch to unwind. The upper unit offers 2 spacious bedrooms, a full bathroom, a well-equipped kitchen with appliances, and its own private laundry-providing complete independence and privacy. Additional highlights include: Separate laundry on both levels Bright, modern finishes throughout Spacious layout with functional flow, workshop in the backyard Close proximity to the beach, waterfront, parks, and trails This is your chance to own a turn-key home in a sought-after location-whether for personal use, rental income, or both, the possibilities are endless. (id:8999)

