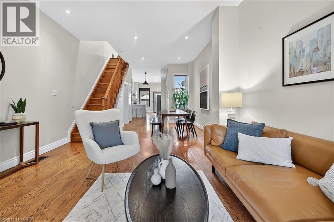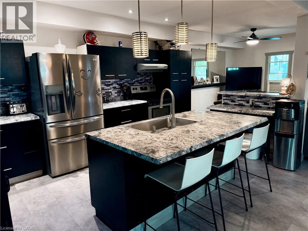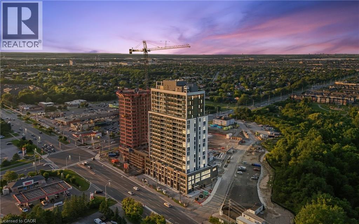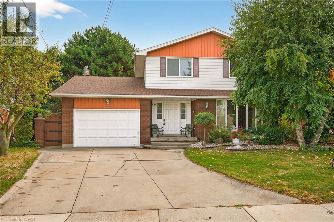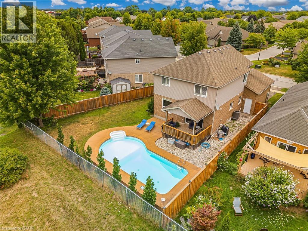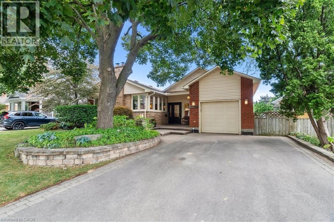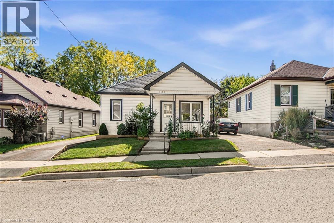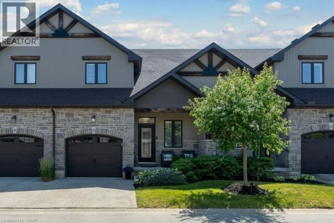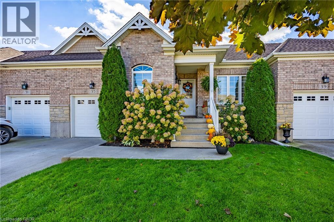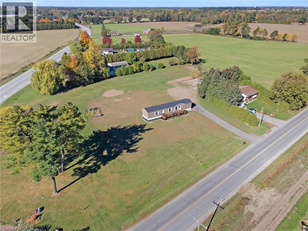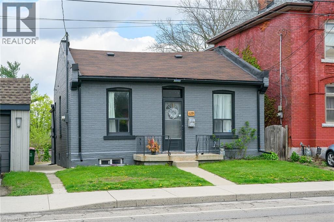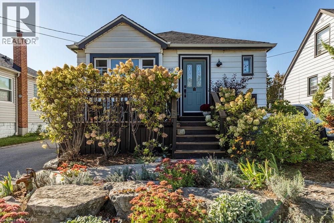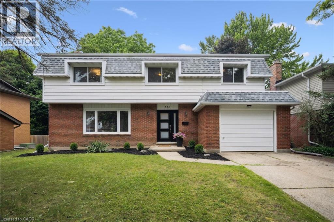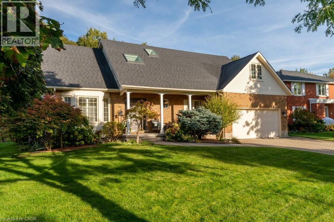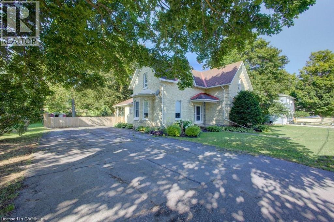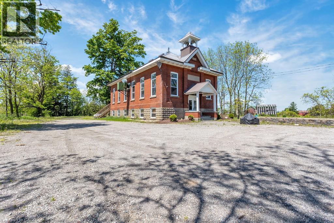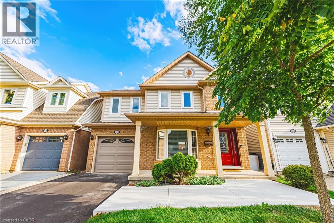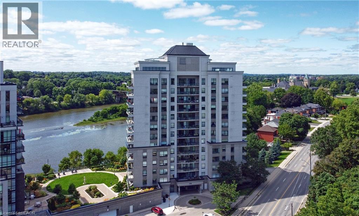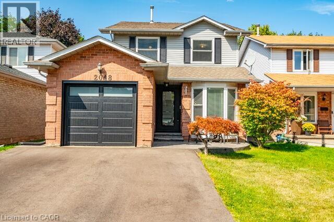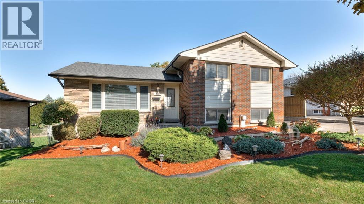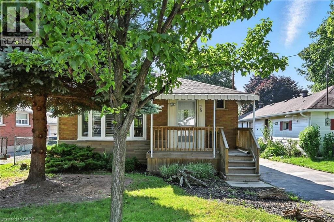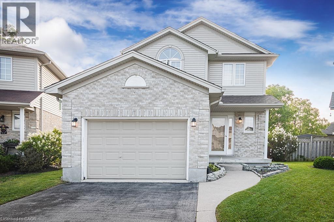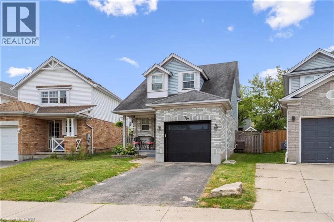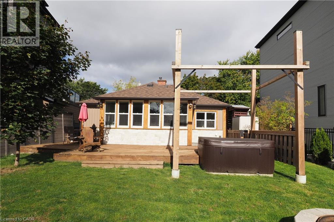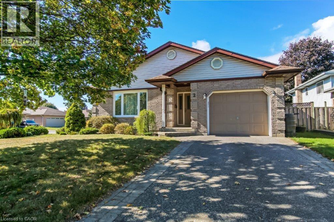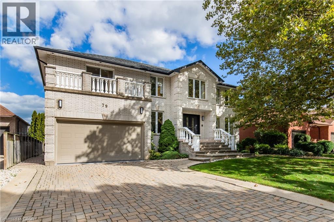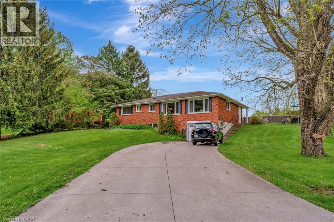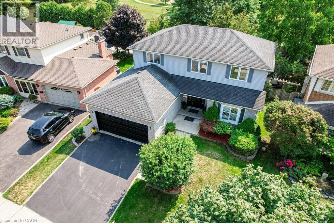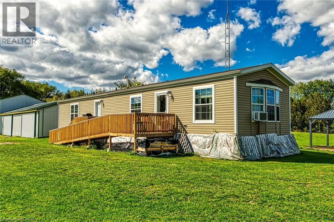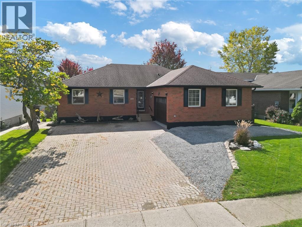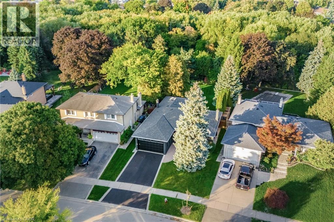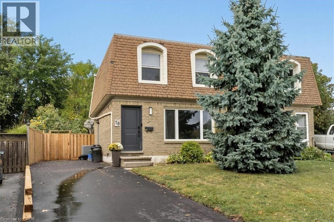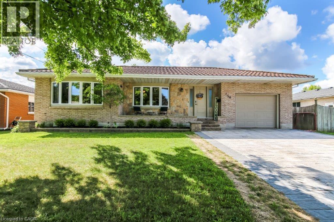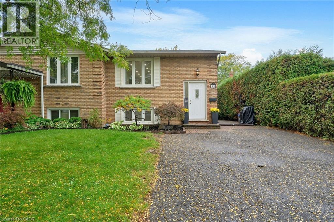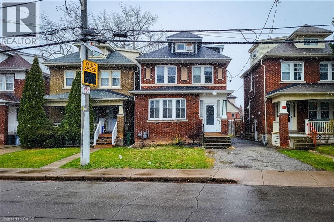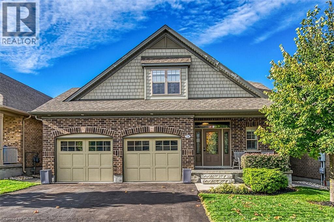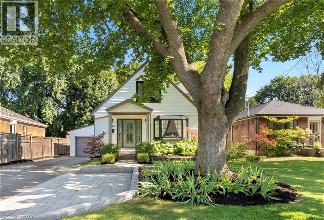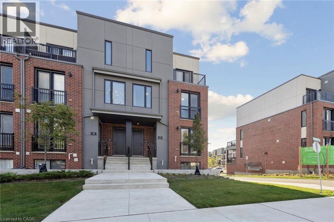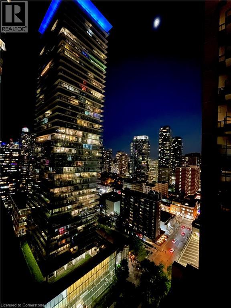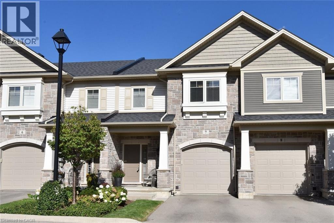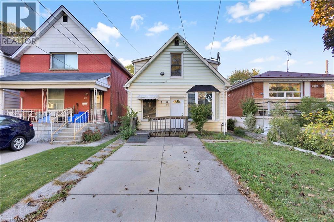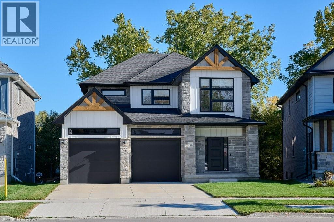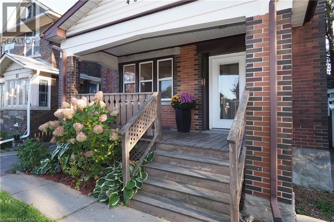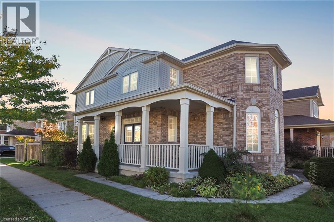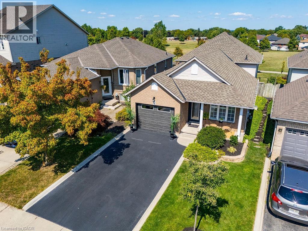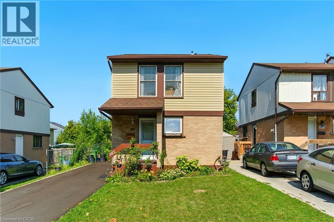690 Dufferin Street
Toronto, Ontario
Centre of it all location - check! Laneway garage parking - check! Lower level in-law suite with separate entry - check! Steps to all of the best that Downtown Toronto has to offer including cafes, bars, restaurants and Dufferin Grove Park. Excellent access to multiple TTC routes plus close proximity to Lakeshore & Gardiner Expressway. Families will also appreciate several schools and daycare centres right in the neighbourhood. This 3 Bedroom century row-house offers updated open concept living, dining & kitchen areas with 10 foot plus ceilings. The renovated kitchen features quartz counters, stainless steel appliances, under cabinet lighting and a quartz & tile backsplash. Upstairs, you'll find three generous bedrooms suitable for growing families, overnight guests, or a dedicated home-office setup. This level is completed with the main 4 piece bath. The finished basement is currently configured as a self contained in-law suite with a second kitchen, 4 piece bath and separate entry through a shared laundry room. The rear yard is perfect for relaxing or entertaining with a covered porch and concrete patio area. The property also includes a garage off the rear lane, providing convenient parking. Act now to make this house your home! (id:8999)
33 Cozy Street
Welland, Ontario
Welcome to 33 Cozy Street, a solid, well-laid-out 2-storey home set on a 103-foot deep lot in a family-friendly neighbourhood of Welland. Step inside to a bright, open-concept main floor featuring a modern kitchen with sleek cabinetry and stainless steel appliances, overlooking a spacious dining area and living room. Patio doors open to a covered wood and composite deck, ideal for outdoor entertaining rain or shine. The detached garage and private driveway for three cars provide ample parking. Upstairs, you’ll find a generous primary bedroom, two additional bedrooms, and a beautifully updated 4-piece bath complete with a soaker tub and a luxurious walk-in shower featuring a multi-function shower panel. The lower level adds even more living space with an updated 3-piece bath including a soaker tub, a laundry area, and abundant storage with room to expand or customize to your needs. Located near parks, shopping, and daily conveniences, this home is within the catchment for Ross Public School, Princess Elizabeth Public School, and Eastdale Secondary School — all well-regarded by local families. Enjoy quick access to Niagara College, the Seaway Mall, and Welland’s beautiful canal trail system. (id:8999)
8010 Derry Road Unit# 1009
Milton, Ontario
Experience stylish, maintenance-free living in this gorgeous one-bedroom + den suite located in the new Connectt Condominiums. This thoughtfully designed unit features a spacious open-concept layout with large windows that fill the living area with natural light. The sleek, modern kitchen is outfitted with elegant finishes, perfect for both everyday living and entertaining. The versatile den offers the flexibility to create a home office or guest room. The bright and airy primary bedroom includes a private three-piece ensuite, while a separate powder room adds convenience for guests. An in-suite laundry closet completes the functional layout. Residents of Connectt Condos enjoy an impressive array of amenities, including a fitness center, rooftop terrace with panoramic views, outdoor pool, party and event spaces, cozy lounge areas, and 24-hour concierge service — all thoughtfully designed to complement a vibrant lifestyle. Perfectly located at the intersection of Ontario Street and Derry Road, you’re just minutes from shopping, restaurants, Milton District Hospital, green spaces, trails, and easy highway access. (id:8999)
36 Blanche Court
Hamilton, Ontario
RAVINE lot on Cul De Sac. Location Location. Family matters! You will want to see this 2 storey, 4+1 bedroom home located near parks, shopping and hospital. Backs onto a ravine on a quiet cul de sac. This home offers a large covered porch to enjoy with family looking onto the ravine, lots of trees and an abundance of nature and lovely garden. Solid home loved by the same family for years. Substantial family room with gas fireplace, a formal dining room, and huge living room. Powder room on the main level for your convenience. Upstairs there is a 4 pc bath, and 4 bedrooms with hardwood. The lower level is finished with a rec room (another gas fireplace) a bedroom with ensuite, cold cellar, and workshop. Lot is a generous 45' x 155.66'. Oversized single car garage with inside entrance. Immediate possession available. All appliances included. (id:8999)
80 Loretta Drive
Virgil, Ontario
Opportunity is knocking! Fabulous 2 storey home on a very desirable street in Virgil, Niagara-on-the-Lake. ALL 4 Bedrooms on one level, ideal for the growing family or a buyer enjoying the extra space for home office and guest rooms for friends and family. Renovated, updated…nothing to do but move in and enjoy! Built by Mountainview Homes, a premier builder in Niagara. The layout on the main floor is open-concept. Includes kitchen with S/S appliances, stone countertops including island, spacious living room and dining room areas with walk-out to a covered porch and your own stunning heated in-ground pool. Next to the pool is a large grass area, perfect to plant a garden or have kids/grandkids play. A pie shaped lot. The back of the property measures 73 ft across. Fully fenced, private, planted trees along the border, and bonus no neighbours behind, just the ravine. On the upper level are 4 bedrooms, 1 full bath with soaker tub and separate shower. The staircase and railing are custom made, 100% hardwood, while the floors throughout the main level and second floor are new engineered hardwood. The lower level has a full bath, bedroom, living room, and exercise space. Over all, the home is over 2,700 sqft on 3 levels. Another bonus is you are only a few steps to a beautiful park complete with walking trails, seating areas, and splash pad for the kids. See photos #3 and #4 for floorplans, upgrades, and features. Treat yourself and come to view this stunning home! (id:8999)
2301 Cavendish Drive Unit# 86
Burlington, Ontario
Spacious, bright, and beautifully maintained, this rare 4-bedroom, 2.5-bath townhouse stands out for its functional layout and thoughtful updates. Enjoy brand new flooring upstairs (2025) , new carpeting on the stairs, and a new deck (2022) perfect for relaxing or entertaining. Set within a quiet, family-friendly complex featuring its own park, this home is ideal for families, downsizers, or first-time buyers seeking comfort and convenience. Close top rated schools, shopping, transit, and everyday amenities, this property is move-in ready and full of charm! (id:8999)
1424 Alfred Crescent
Burlington, Ontario
Nestled on a quiet crescent in Downtown Burlington, this 3-bed, 2-bath, 1,563 sq. ft. bungalow blends comfort, style & an unbeatable location. Perfect for families, it’s steps to schools, parks, shops, restaurants & the lake, all while offering the privacy of a backyard with no rear neighbours. Inside, hardwood floors, abundant natural light & a wood-burning fireplace create a warm, welcoming vibe. The kitchen features eat-in space & convenient side-door access to the yard. The spacious primary suite is a true retreat with a walk-in closet, gas fireplace, den with built-in speakers & private walk-out to the backyard. The finished basement extends your living space with a walk-out, full bath, wet bar & relaxing sauna—ideal for entertaining or unwinding. A heated mudroom with inside garage access & parking for 4+ cars add everyday convenience. With great curb appeal & a prime, walkable location, this home delivers the lifestyle you’ve been searching for in Downtown Burlington. (id:8999)
236 Grove Street
Simcoe, Ontario
Great starter home in a beautiful neighbourhood. Well maintained home with many updates including windows, cupboards, floors, furnace, bathroom. Bedroom presently used as the laundry room. Large fenced yard with garage, paved driveway and sunroom with a rear deck. Immediate possession. (id:8999)
3300 Culp Road Unit# 15
Vineland, Ontario
Wine Country home awaits a new owner, say goodbye to lawn maintenance and snow removal and just get living! This immaculate town home has many well thought out upgrades which include engineered hardwood flooring, lighting, natural gas BBQ hook up, quartzite countertops, shiplap accent and barn board accents and upgraded taps and lighting! You will love the amazing open concept feeling in this bungaloft with main floor primary bedroom with ensuite with shower and double sinks and large walk in closet too! The upper loft is a great space to stay in the action of the home! This townhome offers extra space with a bonus of a third bedroom or office area with skylights just off the loft area! Convenient main floor laundry with extra cabinets make main floor living easy! If you need extra space the basement awaits your finishing ideas with a rough in bath too! This is a must see home and Vineland is a quant little town to explore and live within the beauty of Niagara! Vineland is a town where you settle and never leave! Commuters don't be shy this is easy hwy access too! (id:8999)
35 Gamble Lane
Port Dover, Ontario
This beautifully finished bungalow townhome is in the sought-after Dover Coast Adult Lifestyle Community. With 2+2 bedrooms and 2.5 baths, this home blends comfort and style. The brick and stone exterior with a concrete driveway ensure curb appeal and maintenance-free living. Low monthly fees include grass cutting, snow removal and lawn irrigation. Inside, a bright foyer with custom tile and a double-door closet welcomes you in. The open-concept design features a tasteful combination of engineered hardwood, custom tile, and luxury vinyl plank flooring. The inviting kitchen showcases full-height cabinetry with soft-close drawers and cabinets, crown molding, stone counters, coordinating backsplash, quality stainless-steel appliances and heated floors. A wall oven, built in microwave and storage drawer, gas cooktop, under-cabinet lighting, and breakfast bar make this a perfect space for cooking and entertaining. The primary bedroom offers a luxurious 6-piece ensuite with double sinks, a bidet, roll-in shower, tub and generous closet space, while the second bedroom is ideally located for guest privacy. Main-floor laundry provides easy access to both the garage and backyard. The large great room impresses with a soaring 14-foot cathedral ceiling and oversized sliding doors with a transom window that fills the home with natural light. Step outside to a sunny south-facing yard with a large concrete patio and mature cedar hedge. The professionally finished lower level includes Dricore subfloors for warmth, a spacious open concept family room and two guest bedrooms with egress windows, a 4-piece bathroom, and generous storage. Residents of Dover Coast enjoy access to a championship golf course, communal garden, private dog park, pickleball courts, lakefront sun deck, and swim dock behind David’s Restaurant, as well as a community tent hosting dinners, dances, movies, and gatherings. Call today to book your private showing. You won’t regret it! (id:8999)
837 Fertilizer Road
Simcoe, Ontario
Welcome to 837 Fertilizer Road, where peaceful country living meets modern design and comfort. Set on 2.74 acres of open countryside, this beautiful 3-bedroom, 2-bath home offers the perfect blend of space, style, and serenity. From the moment you arrive, the setting captures you — an expansive front deck stretching the full width of the home invites you to slow down, sip your morning coffee, and take in the views that only rural life can offer. Step inside and discover a bright, open-concept layout featuring generous living and dining spaces, warm natural light, and elegant finishes that make this home feel both spacious and welcoming. The kitchen shines with modern cabinetry, stylish fixtures, and ample workspace, opening seamlessly into the main living area — perfect for entertaining or keeping the family connected. The primary suite offers a quiet retreat, complete with its own ensuite, while two additional bedrooms and a second full bath provide room for family, guests, or a home office. Outside, there’s no shortage of space to enjoy the outdoors — whether it’s backyard barbecues, bonfires with friends, or simply watching the sunset over the fields. With plenty of room to garden, play, or build your dream shop, this property has endless possibilities. Experience the beauty of country living without compromise — 837 Fertilizer Road is ready to welcome you home. (id:8999)
129 Dundurn Street N
Hamilton, Ontario
Nestled in the heart of the highly sought-after Strathcona neighborhood, this beautifully updated home is just steps from Dundurn Castle, with easy access to the 403, McMaster University, shopping centers, vibrant Locke Street, and more. Boasting one of the deepest lots in the neighborhood, this property offers exceptional outdoor space in one of Hamilton’s most convenient locations. Inside, you'll find a home that blends classic charm with modern upgrades, featuring new flooring, updated kitchens, renovated bathrooms, and a convenient laundry setup. Whether you're looking for a family home or a solid investment in a prime area, this property checks all the boxes. (id:8999)
80 East 39th Street
Hamilton, Ontario
Welcome to this charming 2 bedroom 2 bathroom bungalow. This updated home is a perfect starter home for any first time buyer or the perfect size for empty nesters or those looking to downsize. Conveniently located on the east side of the mountain and within walking distance to all amenities, hospital, mountain brow and Concession Street shops. Main floor features a generous sized living room, steps from the kitchen featuring sliding doors providing access to your large backyard deck. The primary bedroom is located on the main floor, along with another spacious bedroom and newly renovated 4PC bathroom. The basement is partially finished with room to grow, along with in suite laundry, ample storage and additional living space, as well another newly renovated 3PC bathroom. You will love the private backyard with multiple seating areas, shed and garden beds. Parking for 4 cars and plenty of curb appeal – you don’t want to miss out on this amazing opportunity! (id:8999)
358 Craigleith Drive
Waterloo, Ontario
Welcome to the ultimate family home in one of Waterloo’s most desirable neighbourhoods! This rare 6-bedroom home — all on the upper level — offers unmatched space, comfort, and flexibility for growing families, multi-generational living. Step inside to find gleaming hardwood floors throughout, a bright formal living and dining area, and a spacious family room perfect for cozy nights in. Sliding doors lead out to a massive backyard with a large deck and full fencing — ideal for summer BBQs, kids, pets, or entertaining on a grand scale. The primary suite features a private 3-piece ensuite, 4 piece main washroom and there’s a convenient 2-piece bath on the main level. Need even more space? Head down to the fully finished lower level complete with a huge rec room and an additional 3-piece bathroom — perfect for a home gym, theatre room, or extra living space. Major upgrades include new windows, doors, and furnace (2024) for turnkey peace of mind. Just a 5-minute walk to community-exclusive tennis courts and a sparkling pool, and only 10 minutes to both universities — this location truly has it all. Walk to schools, shopping, trails, and transit! Enjoy a two minute stroll to the beautiful Clair Lake park where you can experience nature at its finest. Whether you’re raising a family or looking for an incredible income opportunity, this home checks every box. (id:8999)
22 Roehampton Court
Kitchener, Ontario
Experience refined executive living on Roehampton Court located in the family-friendly Idlewood neighbourhood. This quality-built two-storey home backs onto greenspace and Strasburg Creek, offering a tranquil backdrop just minutes from all amenities and conveniences. Enjoy the wonderful curb appeal and welcoming front porch. A grand open-concept foyer greets guests with soaring ceilings, custom lighting and an impressive curved staircase to the second floor. A spectacular chef’s kitchen includes designer faucets, luxury appliances and pot filler for convenience. The Kitchen is complete with marble backsplash, granite countertops, with custom cabinetry. The living room completes the main floor plan with gas fireplace and oversized sliding doors that will take you to a back yard private oasis. The rear yard of this home enjoys views of mature trees, gardens and green grass with irrigation system. The formal dining room has access to a Butler’s custom built preparation area ideal for entertaining. 22 Roehampton Crt boasts spacious bedrooms with walk in closets offering lots of storage. The suite-like primary bedroom has a bonus seating area, 2 walk-in closets, and a luxury spa ensuite. You will wowed with the heated marble flooring and soaker tub. Another additional updated 4pc bath completes the upper level. Additional space is available in the partial finished basement with approximately another 1100 sq ft of versatile space awaiting your decorating and design ideas. Included is a rough in for additional bath and in floor heating. This is a carpet-free home boasting pristine hard wood flooring on both levels for easy upkeep and a sleek, modern feel. California shutters, impressive lighting and contemporary colour palettes are consistent. Located with convenient access to major highways for easy commuting and an extensive network of trails. Neighbourhood amenities including excellent schools and playgrounds with shopping nearby. Shows AAA. (id:8999)
34 Queen Street W
Brussels, Ontario
Enjoy the serenity and comfort of a family home in the small and friendly community of Brussels. Come see this lovely two-story all brick home featuring a fully remodeled kitchen, updated bathrooms, new flooring, and tall ceilings. Bright and open throughout, your new home includes 3 bedrooms, 2 bathrooms, and is set on a large lot in a quiet family friendly neighbourhood. Move-in-ready, the home also boasts a formal dining room, large family room with natural gas fireplace, and ample storage throughout. Bring the kids and pets outside to the sprawling fenced back yard, enjoy the mature trees, perennial gardens, paved double wide laneway, & welcoming patio area for entertaining your guests. The quaint village of Brussels & surrounding area is filled with nature, snowmobile trails, gorgeous gardens, family restaurants, farmers markets and historical sites. A great location and home to raise your family. (id:8999)
5183 Trussler Road
Ayr, Ontario
RESIDENTIAL ZONING HAS BEEN APPROVED BY MUNICIPALITY PENDING APPEAL PERIOD NOVEMBER 5/25 AT 5:00PM. A piece of local history. Offering an original red brick one room school house with original tin ceiling and woodwork and chalk boards. Presently set up as a culinary school, however application has been filed to change the zoning to residential (RR). Many updates have been completed since 2018 including: foundation wrapped with delta wrap and sump pump installed, new large septic system installed with capacity for the culinary school, hi-eff propane furnace, propane hot water heater (power vented), all windows and exterior doors (including fire doors), 400 amp hydro service, new stack, new well - 2018 (106'), softener and uv light, repaired bell tower, gutted and insulated attic and installed proper fire walls. Upper level has large original class room, 2-2pc baths, prep kitchen and his and hers and coat rooms at the front foyer. Basement includes: large meeting room, 4pc bath, laundry and bedroom/office. This 1 acre property is only 10 min to Kitchenr, 5 min to Ayr on Trussler Road, south of the 401. Loads of parking. Make this quaint old school house into your new residence, lots of room to build on. (id:8999)
5222 Easton Road
Burlington, Ontario
Perfectly suited for a growing family, this beautiful home offers over 2,300 sq. ft. of finished living space in Burlington's highly desirable Orchard Community—a family-friendly neighbourhood known for its top-rated schools, beautiful parks, and close proximity to shopping, dining, and transit. Bright and inviting, the open-concept main floor features spacious living areas, a functional layout, and several recent updates with stylish finishes throughout. The upper level showcases a spacious primary suite with multiple closets and an updated ensuite, along with generous secondary bedrooms and a well-appointed main bath. The finished lower level provides additional living space ideal for a recreation room, office, or gym. Step outside to a private backyard retreat with a patio—perfect for relaxing, entertaining, or enjoying quiet evenings in a serene setting. Enjoy easy access to Appleby GO Station and major highways, all within walking distance to excellent schools. A wonderful opportunity to call one of Burlington's most sought-after neighbourhoods home. (id:8999)
170 Water Street N Unit# 308
Cambridge, Ontario
Here’s one with something special: 266 square feet of outdoor living space. With a beautiful 19 x 14-foot balcony, there’s plenty of room for your outdoor furniture—plus even a putting green! It’s large enough to entertain and offers an incredible view of the river and walking trails. This corner unit features wraparound windows, making the open-concept layout bright and filled with beautiful views. It’s spacious and includes a bonus room that could be used as an office, dining room, or—with a futon and room divider—guest accommodations. So many possibilities! Ideally located just steps from the scenic river walking trails, downtown Cambridge, the vibrant Gaslight District, and the iconic Cambridge Mill. Whether it’s a night out for a great meal, a theatre production, or a visit to the farmers' market, it’s all within walking distance. Imagine enjoying your morning coffee or evening nightcap with this view. This building offers underground parking, outdoor seating areas including a rooftop terrace, a party room for entertaining family, friends, or business associates, a gym, a guest suite you can reserve as needed, and a storage locker. This is the perfect home for anyone seeking a low-maintenance yet stylish lifestyle in one of Cambridge’s most desirable locations. (id:8999)
2048 Chrisdon Road
Burlington, Ontario
Discover stylish family living in Burlington's coveted Headon Forest. This beautifully updated two-storey home offers 1,342 sq. ft. of thoughtfully designed space, freshly painted throughout and complemented by new carpeting on the upper level. The main floor welcomes you with engineered hardwood floors in the living and dining rooms, where large windows fill the space with natural light. The extended kitchen is a highlight, featuring granite countertops, custom cabinetry, and a bright breakfast nook-perfect for casual meals or morning coffee. A convenient powder room completes the level. Upstairs, three bedrooms and two bathrooms provide comfort and privacy, with the primary suite offering generous closet space. The professionally finished basement expands your living options with a spacious rec room and flexibility for a home office or playroom. Step outside to a private, landscaped yard with an oversized deck overlooking mature greenery-ideal for entertaining or unwinding. Set on a quiet, family-friendly street, this home is steps to parks, trails, and top-rated schools. Headon Forest is loved for its mature trees, welcoming spirit, and everyday conveniences, with shopping, dining, highways, and GO Transit minutes away. A move-in ready home in one of Burlington's most sought-after neighborhoods-book your private showing today. (id:8999)
933 Alice Street
Woodstock, Ontario
Welcome to this bright and spacious 4-level side split, ideally located close to schools, shopping, and with easy access to Highway 401, making daily errands and commuting a breeze. Inside, you'll find a warm and functional layout with plenty of room for everyday living and entertaining. The kitchen connects seamlessly to a dedicated dining room and a sun-filled living room, perfect for hosting family dinners or relaxing with friends. Upstairs, the spacious primary bedroom offers flexibility and could easily be converted back into two separate rooms. A second bedroom and a full bathroom complete the upper level, providing comfortable space for family or guests. The lower level features a cozy family room with a gas fireplace, an office or den with walkout access to the backyard, ample storage, and a versatile bonus room that can adapt to your lifestyle, whether you need a home gym, playroom, or creative studio. Step outside into the fully fenced backyard, complete with a deck and thoughtful landscaping. It’s a private and peaceful outdoor space, ideal for entertaining or simply unwinding at the end of the day. Recent updates include luxury vinyl plank flooring, fresh paint and wall treatments, landscaping, and updated eaves and gutters, making this home move-in ready and full of charm. (id:8999)
29 West 21st Street
Hamilton, Ontario
Attn Multi-Gen & Large families, Renovators & Investors! Located in the desirable Westcliffe neighborhood on West Hamilton Mountain, this spacious detached single family brick bungalow offers exceptional versatility. The main floor boasts 3 spacious bedrooms, large eat-in kitchen, large living room and a 4-pce bathroom. Renovated in 2017 the lower level includes a bright spacious in-law suite with kitchen, 3-pce bathroom, additional bedroom, office, laundry room. Parking for 3 vehicles in the private single wide asphalt driveway. The home is equipped with updated systems, including a new furnace and asphalt shingle roof (2024), freshly painted throughout (2025), full basement renovation and interconnected smoke detectors (2017). Outside, you'll enjoy a large deck at rear, fully fenced backyard, and a charming front porch ideal for enjoying morning coffee. With its blend of updated features and spacious layout, this home provides an incredible opportunity to live in a sought-after neighborhood, close to Mohawk College and Hillfield Strathallan School. A perfect choice for those seeking comfort, convenience, and flexibility. (id:8999)
9872 Florence Street
St. Thomas, Ontario
Welcome to 9872 Florence Street. An executive, turnkey detached home situated on a family-oriented cul-de-sac in Northern St.Thomas. This warm and welcoming 3 bedroom, 3 bathroom gem is nestled in a lovely neighbourhood and would make an ideal family home for many years to come. The home invites you in to a cozy living room that features bamboo flooring and a gas fireplace. The kitchen and dining room are bright and sunlit from sliding doors that lead to your fully fenced backyard complete with a deck and best of all - no rear neighbours! The functional kitchen offers ample storage and counter space with honey-toned cabinetry and stainless steel appliances. Convenience is key with main floor laundry and a 2PC bathroom on this level. Upstairs on the bedroom level you will find a primary bedroom with private 3PC ensuite, 2 additional bedrooms and a 4PC bathroom for family and guests. The finished basement features an L-Shaped rec-room and was wired in for surround sound by a previous owner - making it a fantastic setup for family movie nights or entertainment area! As an added bonus to this already great home, the 1.5 car garage includes inside access as well as a walk-out to the yard. Located just 30 minutes to London and close to great schools, parks, shopping and more. Book your showing today! (id:8999)
747 Fairway Court
Kitchener, Ontario
Ideally situated on a quiet court near Chicopee Ski Hill. With quick access to the 401, Fairview Mall, trails and so much more the location couldn’t be better. Striking curb appeal for this well cared for 3 bedroom, 4 bathroom spacious home set on a large pie shaped lot. Plenty of features including bright white kitchen with granite counters, undermount sink, backsplash and appliances included, large dinette with walkout to a large deck, finished basement with a recroom, laundry room and storage and 3 bedrooms up including a large primary suite with a fireplace, walk-in closet and 3 piece ensuite. Some upgrades include furnace and air conditioning in 2018, new garage door and front entry door plus lots of newer flooring,, decor and fixtures. Arrange your viewing today. (id:8999)
50 Holly Trail
Puslinch, Ontario
Pride of ownership is evident as soon as you enter this home! Completely renovated (See supplement with long list of updates!) Updates that are not just skin-deep! Including plumbing, insulation, windows, flooring (included heated tile floors in the kitchen & bathroom!) Roof, exterior siding/stone & facia soffits. Then the updates continue with new kitchen, counters, appliances, bathroom w/heater air tub. The list goes on.. But here you aren't buying just a renovated home, you are buying into a laid back lifestyle in the Puslinch Lake community, Boating access via annual pass at McClintock's Ski school, You will love an evening in the hot tub enjoying the stars or enjoy a fire overlooking the lake from the extensively decked/landscaped front yard. This home will not disappoint! (id:8999)
2 Falls Crescent
Simcoe, Ontario
Welcome to 2 Falls Crescent in Simcoe! Lovingly cared for and maintained in the popular Lynndale neighbourhood of Simcoe. Close to schools, shopping, and highway access, it can meet the needs of many families. The home features large main floor spaces for hosting, a den with fireplace, 2 full bathrooms, and 2 bedrooms with 2 additional rooms that could be used for an office or additional bedrooms. If you're interested, get in touch with your local realtor to book a private showing! (id:8999)
79 Maple Drive
Hamilton, Ontario
Welcome to this stunning 5-bedroom, 5-bathroom detached home perched on a serene plateau in beautiful Stoney Creek! Boasting an expansive 3,680 sq ft of living space plus a finished basement, this well-maintained older home offers both character and comfort. Situated on a quiet street in a sought-after family-friendly neighborhood, this residence features a double car garage, convenient laundry rooms on both the main and upper levels, and multiple living areas perfect for growing families or multi-generational living. Enjoy your morning coffee or evening sunsets from the private balcony, and take advantage of the spacious layout ideal for entertaining or relaxing in style. A true gem in a peaceful setting—don’t miss this incredible opportunity! Check out our video tour of the home on youtube using this link!! (id:8999)
2184 Governors Road
Ancaster, Ontario
Welcome to 2184 Governor's Road — a charming bungalow that perfectly blends comfort, space, and country charm! This bright, well-maintained home features a spacious main floor with two bedrooms, a full bathroom, and a warm, functional layout ideal for families, couples, or downsizers. The open concept living and dining areas are perfect for everyday living or entertaining. The finished basement adds great flexibility with a third bedroom, second full bath, and a large rec room ideal as a home office, media space, or guest suite. Enjoy the convenience of an attached single-car garage with inside entry. New A/C unit (installed August 2025). Situated on a private 0.5-acre lot in the heart of Copetown, this home offers peaceful rural living just 6 km from Hwy 403, and under 10 minutes to shopping, schools, and restaurants in Dundas and Ancaster. A perfect blend of tranquility and convenience — come see the value and lifestyle this property has to offer! (id:8999)
47 Blackfriar Lane
Brantford, Ontario
Welcome to this beautifully renovated detached residence in the highly sought-after, family-friendly Brier Park community. Offering more than 3,000 sqft of living space, this 3+2 bedroom, 4-bathroom home blends elegance, comfort & functionality in a scenic setting. Oak stair, new potlights &nsmooth ceiling all thru, HWD flrs, renovated baths & the list of features & upgrades goes on.. Step inside to a bright main flr featuring a welcoming foyer, hugged w oak stairs open to above, spacious living w bay window, a formal dining & a renovated chef-inspired kitchen w SS appliances, granite counters, extended cabinetry, custom backsplash & a wall-to-wall pantry. A charming circular sunroom for your breakfast gathering opens onto a backyard oasis, while the family room, with its elegant gas fireplace, offers warmth & relaxation. The main flr also includes a laundry room, powder room, & direct garage access. Upstairs, the primary suite boasts an updated spacious WI closet & a spa-like 5-piece ensuite w glass & LED lights jet shower, & a jacuzzi soaker tub. Two additional generous bedrooms share a modern 4-pc bath. The fully finished basement expands your living space w a large recreation room featuring a second fireplace, a full bath, & two versatile rooms perfect for bedrooms, a home office, or an in-law suite. Outdoors, enjoy your private retreat: a landscaped backyard w inground automated sprinkler system, deck, mature trees, gazebo, & heated, kidney-shaped pool w a slide, perfect for summer entertaining. Additional features include a double garage w remote & countless top-to-bottom updates w $$$ spent in tasteful renovations. This rare find offers the best of both worlds: a quiet, safe, park-side setting just steps from schools, shopping, & amenities, w quick access to Hwys 403 &24 for easy commuting. Check feature sheet for all upgrades. Book your showing before the pool gets closed & you miss this wonderful sight! Make this gorgeous house your forever Home Sweet Home! (id:8999)
162 Young Road
Dunnville, Ontario
If you are seeking a secondary dwelling or rental unit for your farm, this mobile home may be an ideal solution. The “Cypress Park” model by Fairmont, constructed in 2021, offers approximately 1,042 square feet of living space. Featuring a spacious open-concept layout and abundant natural light, the kitchen, dining, and living areas create a bright and inviting atmosphere, highlighted by luxury vinyl flooring throughout. The eat-in kitchen is equipped with stainless steel appliances, extensive cabinetry, an island, and a peninsula breakfast bar suitable for casual dining. The primary bedroom includes a 3-piece ensuite and walk-in closet, conveniently located next to a 4-piece main bathroom, guest bedroom or home office, and a laundry closet. Pressure-treated wood ramp, deck, and stairs are included but must be removed by the purchaser. The mobile home also comes with masonry block piers, tie-down straps, axles, and wheels. Buyers are responsible for all expenses associated with relocating the mobile home. The owner will disconnect hydro, water, and septic pipes prior to sale. Negotiations regarding the cistern and septic bed materials are welcome. Experience the thoughtful design and quality craftsmanship at a price lower than purchasing new. An affordable option perfect for in-law suite, farmers help house, or use as a separate rental unit. Don’t delay – call today! (id:8999)
105 Calla Terrace
Welland, Ontario
This property has something for everyone! Loads of living space, lots of recent improvements and upgrades. Open concept main floor layout, kitchen with newer cupboards and Corian counter tops and centre island, main floor laundry, cute sunroom with gorgeous barn door and exterior door to future upper deck, primary bedroom features walk in closet and 5 pc ensuite, 3 pc guest bath and access to heated garage ideally set up for working or great mancave, parking for trailer or boat, gorgeous fenced back yard with lovely patio area and cute little bunkie for crafts, idyllic playhouse or even guests. Great theatre TV recreation downstairs with storage room and a full two bedroom rental with 5star tenant who would love to stay. So you can move in and have the tenant contribute to the mortgage. (id:8999)
3495 Riverspray Crescent
Mississauga, Ontario
Welcome To 3495 Riverspray Crescent! This Fully Renovated 3-Bedroom, 3-Bathroom Detached Bungalow Blends Modern Luxury With The Warmth Of A Family-Friendly Neighbourhood In One Of Mississaugas Most Desirable Pockets. Step Inside To Discover A Stunning Open Concept Layout, Designed For Both Everyday Living And Effortless Entertaining. The Custom Kitchen Boasts Two-Tone Cabinetry, Book-Matched Ceasarstone Counters With A Waterfall Island, And Stainless Steel Appliances. An Inviting Eat-In Area Offers Plenty Of Counter Space And A Walk-Out To A Serene Patio Backing Onto A Lush Ravine Lot. The Main Floor Features Wide Plank Oak Flooring, Sleek Modern Doors With Matte Black Hardware, Smooth Ceilings, Recessed Lighting, And Elegant Trim For A Polished Finish Throughout. The Lower Level Is Equally Impressive, Offering A Spacious Rec Room With Cork Flooring, A Built-In Bar, And A Stylish 3-Piece Bathroom Perfect For Gatherings Or A Cozy Night In. The Double Car Garage Has Been Thoughtfully Finished With Drywall, Pot Lights, A Heat Pump And An EV Charger, Making It A Versatile Space Currently Used As A Studio With Endless Possibilities. Step Outside To Your Private Backyard Retreat With Direct Access To The Ravine And Creek, Ideal For Those Who Enjoy Nature Right At Their Doorstep. The Location Is Unbeatable. Nestled On A Quiet Crescent, You Are Minutes From Top-Rated Schools, Beautiful Parks And Trails, Riverwood Conservancy, Credit Valley Golf Club, And Everyday Conveniences Like Shopping, Dining, And Transit. Quick Access To Major Highways Makes Commuting Seamless. This Is More Than A Home, It Is A Lifestyle. (id:8999)
18 Berwick Place
Kitchener, Ontario
Welcome to 18 Berwick Place, Kitchener! Conveniently located with quick access to Hwy 401 and Hwy 7/8, this semi-detached home puts you close to everything—grocery stores, shopping, theatres, ski slopes, and fitness centres are just minutes away. Offering over 1,100 sq. ft. of living space, the main floor features a bright, open-concept living room with new vinyl flooring (2025), smooth ceilings, and a large window that fills the space with natural light. The kitchen offers abundant counter and cabinet space, ideal for meal prep—and even a perfect nook for your coffee bar! Appliances (fridge, stove, dishwasher) are included. Upstairs, you’ll find three bedrooms with original hardwood flooring and a refreshed 4-piece bath with a tiled tub/shower combo and stylish matte black finishes. The finished basement adds another 300 sq. ft., complete with a rec room, space for a home office, and a second full bathroom (3-piece). Step outside from the kitchen to a fully fenced backyard featuring a new concrete patio (2024)—perfect for BBQs and entertaining. Notable Updates: Living room window (2016), Furnace & A/C (2017), All other windows (2023), Exterior doors (2023), Roof -flat top- (2024), Concrete patio (2024), Driveway & retaining wall (2025), Partial fence (2025), Smart thermostat (2023), Water heater (rental, 2025). This move-in-ready home combines comfort, style, and peace of mind with extensive recent upgrades. (id:8999)
258 Adams Avenue
Delhi, Ontario
Step into this beautifully updated 3-bedroom, 3-bathroom home, ideally located in one of the area’s most sought-after family neighbourhoods. From the moment you arrive, you’ll be impressed by the exceptional curb appeal, featuring a double-wide driveway and brand-new interlocking pavers completed in 2024. Inside, the open-concept layout is bathed in natural light, offering a perfect balance of comfort and functionality—ideal for both everyday living and entertaining. The main floor underwent a thoughtful renovation in 2016, including new flooring, a contemporary gas fireplace, an updated main bathroom, and the addition of a private ensuite off the primary bedroom. In 2020, the laundry area was reconfigured with custom cabinetry, discreetly housing the washer and dryer just off the kitchen for added convenience and a clean aesthetic. The fully finished basement, completed in 2023, adds valuable living space with a spacious recreation room anchored by the charm of the original wood-burning fireplace. A modern 3-piece bathroom and a versatile bonus room perfect for guests, a home office, or a playroom, makes this level both functional and inviting. Additional updates include: Steel Roof, New front windows and door (2017), 200 AMP electrical service upgrade (2018), New furnace and A/C (2023). Whether you're hosting family gatherings or enjoying quiet evenings at home, this property offers the space, comfort, and modern updates you’ve been looking for. Don’t miss your opportunity to make it your own! (id:8999)
15 Heritage Court
St. Catharines, Ontario
Welcome to your new home! For the ideal blend of comfort, style and location look no further than 15 Heritage Court. This beautifully updated raised bungalow sits in the highly sought-after Grapeview neighbourhood of St. Catharines, tucked away on a quiet, family-friendly cul-de-sac. The home is set a 151ft deep lot, and features 3+1 bedrooms, 2 full bathrooms and a finished basement. The main level feels bright and inviting with large windows that let in a ton of natural light, an open-concept layout, and modern laminate flooring throughout. Enjoy cooking and entertaining in the updated kitchen which offers S/S appliances, a breakfast bar, pantry closet, and new 24-inch tile flooring. 3 ample sized bedrooms as well as a 4-piece bathroom complete the main floor. If you're looking for a home that provides the opportunity to add in an in-law suite for multi-gen. living or second unit for potential extra income, you have it here. The basement features large windows, new vinyl flooring, a separate entrance to the backyard as well as a spacious rec-room, 3 piece bathroom, bedroom, plumbed-in for a full kitchen. The basement has also been soundproofed with SONOpan and finished with a drywall ceiling. Summers will be enjoyed in the park-like backyard with lush greenery, trees and interlocking brick patio. You'll love living in this neighbourhood where you'll be close to good schools, shopping, parks and just a short bike-ride to Port Dalhousie. Commuters will appreciate easy access to the QEW and 406. This is a versatile home that caters to families, first time home buyers, investors and downsizes. Some recent updates include: Fresh paint throughout, laminate flooring upstairs, vinyl flooring in the basement, pot lights installed on both levels, tiles in kitchen, quartz counter in basement bathroom, sound proofed and drywall ceiling installed in the basement. There is nothing for you to do but move in and enjoy this gorgeous home and area. Book your showing today! RSA* (id:8999)
88 Fiddlers Green Road
Ancaster, Ontario
This spacious and meticulously updated brick bungalow offers 3+1 bedrooms and 2 full baths, blending classic charm with modern convenience. The brand-new kitchen boasts elegant stone countertops and backsplash, and all-new premium appliances, making it a chef’s delight. The fully finished basement provides versatile additional living space—ideal for a family room, home office, gym, or guest suite—and includes a second bathroom for added functionality. Outside, enjoy a private, fully fenced backyard with mature landscaping, a spacious new deck (perfect for summer entertaining), and ample storage in the garden sheds. The detached garage and extra-long driveway offer parking for up to 6 vehicles, ensuring convenience for families and guests. Nestled on a large 50’ x 132’ lot, this home is steps away from shopping, parks, top-rated schools, and amenities—combining tranquility with unbeatable accessibility. Don’t miss this rare opportunity to own a move-in-ready gem in one of Ancaster’s most desirable neighborhoods! (id:8999)
63 Paisley Avenue S
Hamilton, Ontario
This 5+2 bedroom, 4 full bathroom 2 kitchens 2 laundry single detached House Located in the highly sought-after Westdale South neighborhood with a walking distance to McMaster University. Current rent income is $5,450/month. Bus stops are nearby. This renovated, carpet-free home features a main floor large master ensuite, kitchen, and laundry, a second floor with 3 bedrooms and a bathroom, and a third-floor master ensuite. The basement with a separate entrance, two bedrooms with large windows , 2nd kitchenette, 2nd laundry, and a full bathroom. Upgrades include: Furnace (2015), Heat Pump AC (2023, Owned), Roof (2020), Windows (main floor 2023, second floor 2021), Electrical panel with 200 AMP service and full wiring upgrade (2021). basement remodelled (2020) , Main floor kitchen floor and stairs (2023). Owned Hot Water Heater. (id:8999)
24 Chestnut Drive
Rockwood, Ontario
Elegance and sophistication await in this one of a kind “Bristol” model by Charleston Homes in the Noble Ridge community of Rockwood. With $300,000 of upgrades, this home offers over 3,300 square feet of finished space and was designed to meet the expectations of the most discerning homebuyers. At the heart of this home is the showstopping kitchen featuring upgraded Barzotti cabinetry, Silestone Counters, an oversized island with double waterfall design and premium Miele appliances including a convection wall oven, speed oven, warming drawer and 36” gas range. The open-concept great room offers soaring cathedral ceilings, custom built-in cabinets, linear gas fireplace and integrated 5.2 surround sound system. The main level is complete with a separate office space, dining room, powder room and mudroom with laundry. The primary retreat includes an oversize walk-in closet and spa-like five-piece ensuite with deep soaker tub, twin floating vanities and a frameless glass shower. The second bedroom also features a 4 piece ensuite bath. The fully finished walkout basement is complete with a second great room, an additional bedroom, wet bar and a 3 piece bath. The garage is finished with the same attention to detail including epoxy floors, wall panel organizer system plus a premium steel workbench and cabinets. Additional upgraded finishes include premium porcelain and hardwood flooring, upgraded trim and light fixtures and “Control 4” whole home automation including motorized blinds throughout. With too many additional features to list, you need to view this home to learn all it has to offer. (id:8999)
519 Regina Drive
Burlington, Ontario
Walk to the lake! This beautifully renovated home sits on an oversized 150-ft deep, private lot with lush perennial gardens and an interlock patio leading to the front door. Inside, the open-concept main floor features large windows, a stunning gas fireplace, and a custom kitchen with top-of-the-line Viking appliances, including a gas stove, dual-door fridge, panelled dishwasher, and built-in microwave. Patio doors off the dining room open to your private backyard retreat, complete with a custom wood deck and spacious lawn surrounded by mature trees. Upstairs, you'll find two generous bedrooms and a fully renovated 4-piece bath. The finished basement, with its own entrance, kitchen space, open layout, and laundry, adds incredible versatility. All this within walking distance to Spencer Smith Park, Brant Street's boutique shops and restaurants, and just minutes to the QEW, Mapleview Mall, and everyday conveniences. (id:8999)
99 Roger Street Unit# 62
Waterloo, Ontario
Invest or live in the heart of Waterloo, in an area where Google and the tech community thrive! This executive-style, nearly new 3-bedroom, 2.5-bathroom home offers over 1,850 sq. ft. of modern luxury. Bright interiors feature massive picture windows and 9-ft ceilings, while the upgraded kitchen and bathrooms showcase quartz countertops, stainless steel appliances, and luxury vinyl plank flooring, plus in-suite laundry. Upstairs, three generously sized bedrooms include a primary suite with walk-in closet, ensuite bath with quartz vanity and standing shower, and a step-out balcony. Perfectly located, enjoy easy access to the LRT, Google, the tech corridor, University of Waterloo, Wilfrid Laurier University, Grand River Hospital, and Downtown Kitchener with shopping, dining, and parks. Outdoor enthusiasts will love the Spur Line Trail next door and a new park coming soon. Ideal for end-users or investors, this property offers strong rental potential in one of Waterloos most sought-after neighbourhoods. *Disclaimer: Some images have been virtually staged to help visualize the property's potential. Furniture and decor are for illustrative purposes only.* (id:8999)
42 Charles Street E Unit# 2206
Toronto, Ontario
Fully furnished, immaculate, 1 owner, never rented studio condo ready for a new owner! This condo is located steps from Yonge and Bloor and minutes away from Yorkville with fine dining and premier shopping locations. Perfect for busy professionals, dynamic couples or students, this is your new home! With no neighbours on either side and a higher elevation, this unit allows for peace, calm and quiet amid the hustle and bustle of Toronto. An ideal location at the hub of both subway lines and walking distance to University of Toronto, Toronto Metropolitan University, Queens Park and Yorkdale. The outdoor balcony provides extra living space with amazing views. Keep your lifestyle costs down with an ample sized gym, party and game rooms as well as an outdoor heated pool and entertaining area with BBQs! If you are looking to break into the market or build your real estate portfolio then this is for you! Includes the large TV, modern stainless-steel appliances and all indoor and outdoor furniture-this is a must have! Security with a 24-hour concierge. (id:8999)
40 Hamilton Street S Unit# 7
Waterdown, Ontario
Welcome to this stylish townhome situated in an exclusive complex built by Chelten Homes. Perfectly located in the heart of Waterdown’s charming downtown core, this home offers both convenience and community. At the front entry, a beautifully landscaped garden and covered porch create an ideal spot to relax and unwind. Inside, the bright and spacious foyer opens to a stunning open-concept main floor featuring 9’ ceilings, modern dark hardwood, and a designer kitchen complete with granite countertops, island seating, and high-end appliances. The dining area opens through sliding doors to an inviting patio with a gorgeous oak tree – ideal for relaxing or entertaining. Upstairs, you’ll find three generous bedrooms filled with natural light. The king-sized primary suite includes a large walk-in closet and a sleek 3-piece ensuite with a large glass shower. Two additional bedrooms share a large 4-piece bath, ideal for family or guests. Custom window coverings throughout add both style and functionality. The unfinished lower level provides laundry facilities, abundant storage, and a rough-in for an additional bathroom, offering extended living space possibilities. The garage, with main hall entry, has been thoughtfully customized to optimize storage space. With its modern design, quality construction, and unbeatable location, this home is move-in ready and not to be missed! (id:8999)
24 East 24th Street
Hamilton, Ontario
Attention real estate investors, first time home buyers and renovators!! Incredible opportunity in a prime Hamilton Mountain location! Welcome to 24 East 24th Street — a charming 1.5 storey home situated on a generous 25 x 133 ft lot. This property is brimming with potential for those looking to renovate, invest, or build new. Ideally located within walking distance to Juravinski Hospital, making it a perfect option for hospital staff or medical professionals. This home offers a large Detached garage that can be fixed up and renovated for future uses. Surrounded by amenities, shopping, restaurants, public transit, schools, and parks - this is a rare chance to get into a sought-after neighbourhood at an affordable price. Don't miss your opportunity to unlock the value in this fantastic location! Home Sold AS-IS, where is Act fast!! RSA (id:8999)
244 Otterbein Road
Kitchener, Ontario
Welcome to 244 Otterbein Road....Your new dream home! This stunning 2021 custom Ridgeview Homes build will amaze you! This two story home is located in one of Kitchener's most family and friendly neighborhoods. The main floor features nine foot ceilings, a spacious foyer, laundry/mudroom, powder room and an open concept kitchen with large family room surrounded with large windows, gas fireplace mantel and sliding doors that lead to your new deck enjoying beautiful views of your greenspace. The gorgeous white kitchen with stainless steel appliances, large island, quartz countertops and new light fixtures to match are perfect for entertaining family and friends. The second level features three bedrooms, two 5 piece bathrooms and a seating area that can be a forth bedroom if needed. There wasn't a detail that was missed in this home including engineered floors, wood staircase, enlarged garage interior and lawn sprinkler system. The fully finished walkout basement is completed perfectly to match the upstairs of home. With similar floor, nine foot ceilings, gas fireplace mantel, 4 piece bathroom, cold room, storage space, and spacious rec room area. Sliding doors will lead you to your clean backyard fully fenced backing onto your greenbelt. You are minutes to highway, schools, transit, trails and shopping making everyday life so easy. This home is move in ready and waiting for its new owners. Book your private showing today! (id:8999)
409 Wellington Street N
Kitchener, Ontario
Charming 1927 Home with Character & Updates! This 2-story detached home offers 3 bedrooms, 1.5 bathrooms, hardwood floors, original trim, and plenty of natural light. Features include a large covered front porch, back deck, fenced yard, single-car garage, and balcony off one of the bedrooms. Stairs lead to the attic which has potential as a bonus space or even a home office. Electrical was replaced in 2015, freshly painted, and a new butcher block counter was just installed. Located in a walkable urban area with shops, cafés, parks, and transit steps away, plus easy highway access. Perfect for first-time buyers, young families, or investors. Book your showing today! (id:8999)
55 Dalton Drive
Cambridge, Ontario
Welcome to Millpond one of Cambridges most desirable communities where this beautifully built Mattamy home combines timeless style, thoughtful upgrades, and modern convenience. Step inside and you'll immediately notice the 9-foot ceilings and custom hardwood flooring that flows throughout both the main and upper levels completely carpet-free living. The open-concept main floor features elegant archways, a coffered ceiling, and a gas fireplace that anchors the family room. The spacious kitchen offers an abundance of maple cabinetry, granite countertops, a center island, pantry, and a gas/electric hookup ready for the oversized 36 gas stove perfect for any home chef. A bright dinette walks out to the fully fenced, beautifully landscaped backyard, ideal for relaxing or entertaining outdoors. Upstairs, discover three generously sized bedrooms, a versatile den, library or office area, and a convenient laundry room with washer and dryer included. The primary suite features a large walk-in closet and a luxurious ensuite with a soaker tub and separate shower your private retreat after a long day. The finished basement extends your living space with two recreation areas with many recessed lights and luxury vinyl floors and a two-piece bath perfect for a home gym, office, or games room. Additional highlights include a 200-amp electrical service, alarm system that is not currently monitored, double garage with built-in storage and garage door opener, and a garden shed for outdoor storage. Located steps from walking trails, schools are within walking distance, and just minutes from shopping, restaurants, and highway access, 15 minutes to Kitchener or Guelph this is the perfect place to call home. Don't miss your opportunity to live in Millpond where comfort, quality, and community come together. (id:8999)
54 Briarose Place
Hamilton, Ontario
Rare Opportunity in Prime West Mountain Location Welcome to this immaculate 4-level backsplit, perfectly positioned on a premium lot backing onto serene green space in one of Hamilton’s most sought-after neighborhoods. From the moment you arrive, you’ll appreciate the exceptional curb appeal—manicured landscaping, a modern garage door, a charming covered porch, and a professionally designed side walkway by Cedar Springs Landscaping that seamlessly connects the front and backyard. Inside, the open-concept main level impresses with soaring vaulted ceilings, gleaming hardwood floors, and sun-filled living and dining areas. The stylish kitchen, complete with granite countertops, flows effortlessly into the living space—ideal for everyday living and entertaining. Upstairs, discover three spacious bedrooms with new flooring and a beautifully updated 4-piece bath featuring an oversized linen closet. The versatile ground-level family room offers a second bathroom and the option of a fourth bedroom, guest suite, or recreation space. Step outside to your private backyard oasis with lush perennial gardens, a gazebo, and a custom garden house—plus direct gated access to the park, walking trails, and nearby Public and Catholic elementary schools. The lower level includes a flexible office, storage room, and laundry area, with potential to convert into a teen retreat or additional bedroom. Conveniently located within walking distance to Chedoke Twin Pad Arena, Harvard Square Plaza, Farm Boy, Shoppers, and more, with quick access to Highway 403, the Linc, Ancaster Meadowlands, and Hamilton’s major hospitals. This home offers the perfect blend of location, layout, and lifestyle—don’t miss your chance to make it yours! (id:8999)
387 Franklin Road
Hamilton, Ontario
Beautiful Updated 2 Storey on a quiet street with walking distance to primary schools & parks. Renovated kitchen with stainless steel appliances, spacious open concept dining room and living room. Upstairs offers 3 spacious bedrooms and a full bathroom. Separate entrance to the lower-level basement is unfinished- awaiting your personal touch. Steps to Sackville Park, walking distance to Limeridge Mall and easy access to The Lincoln M Alexander Parkway. A must-see home! (id:8999)

