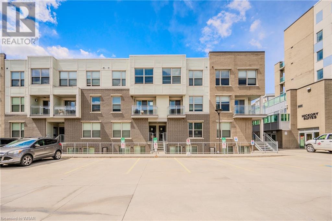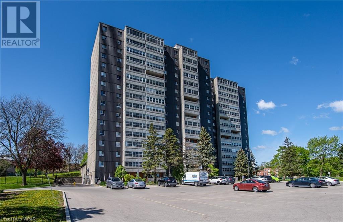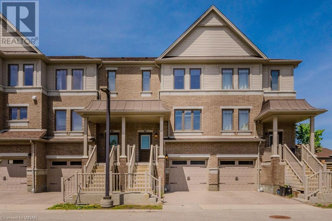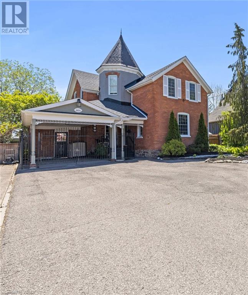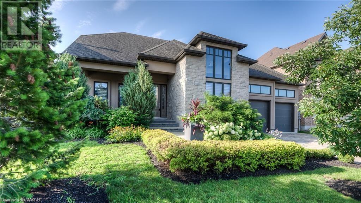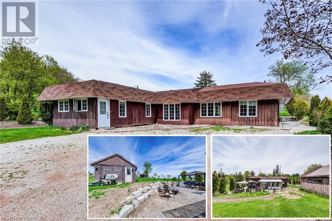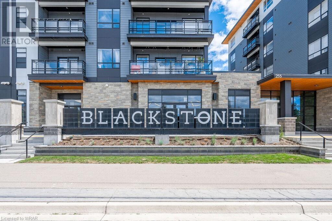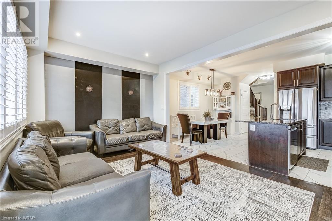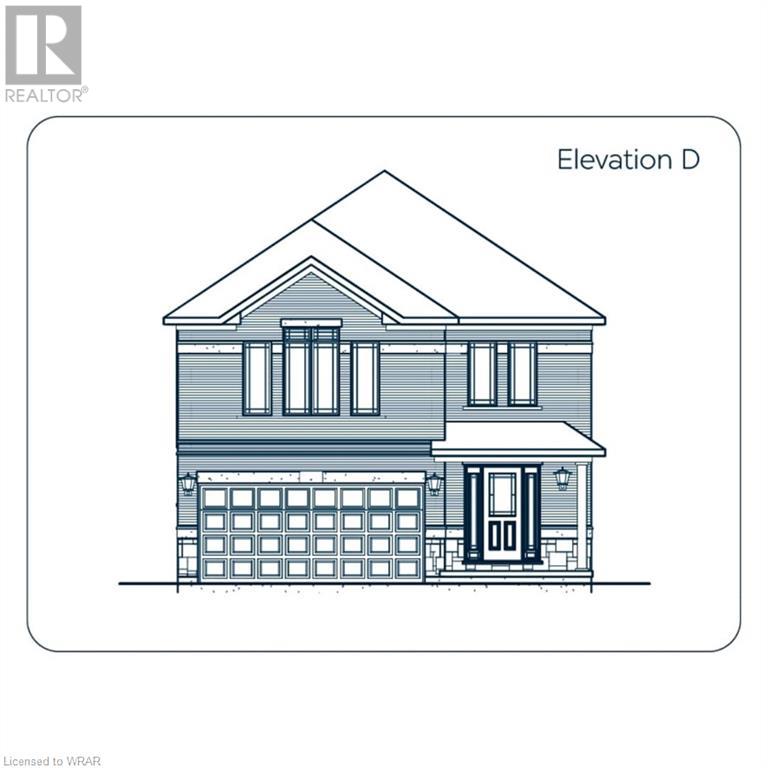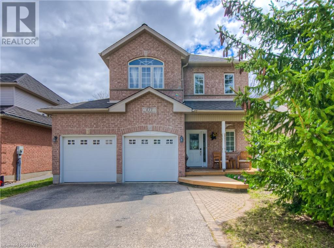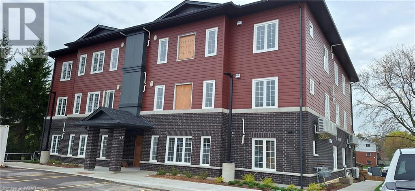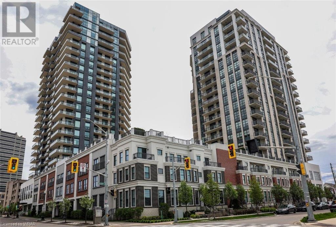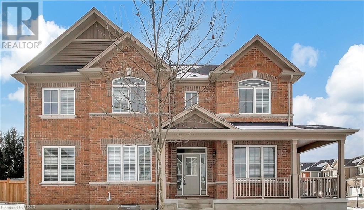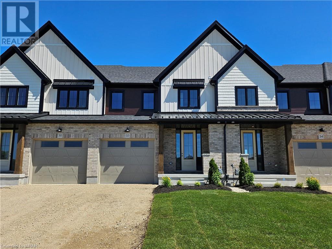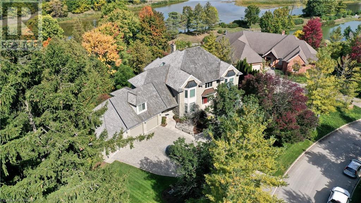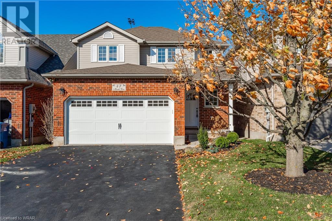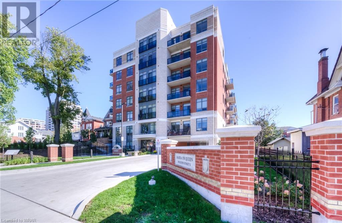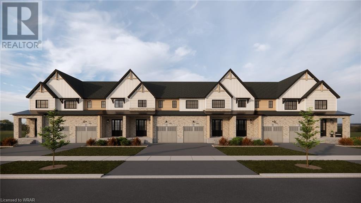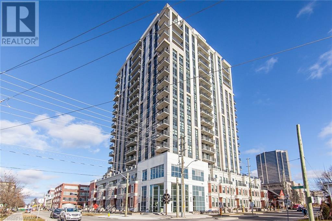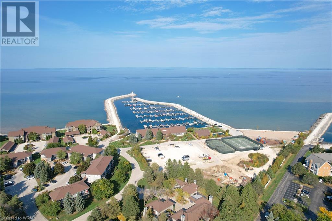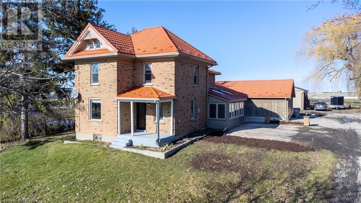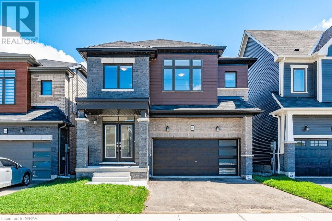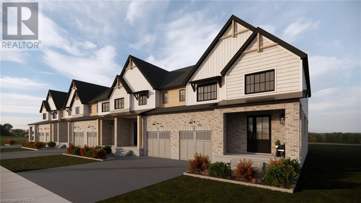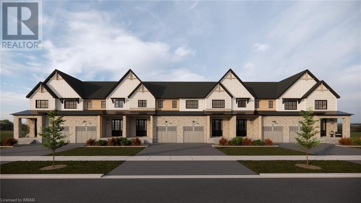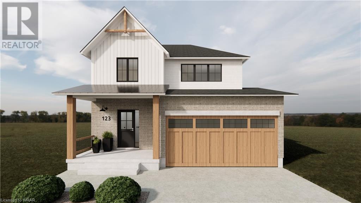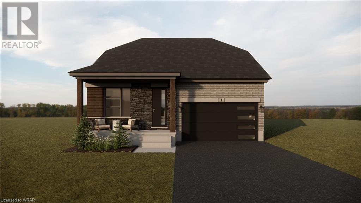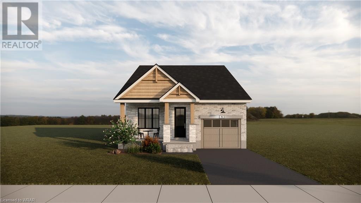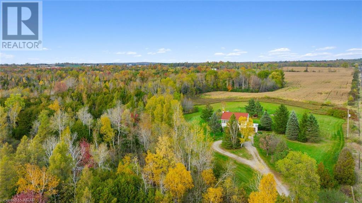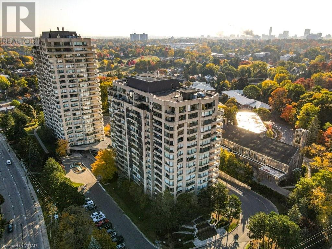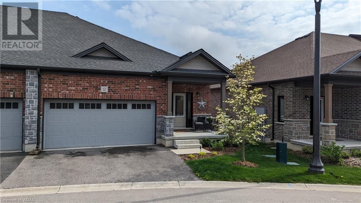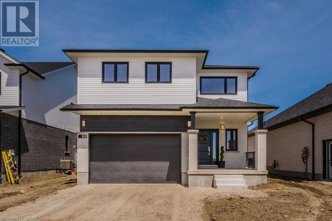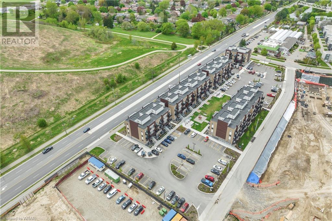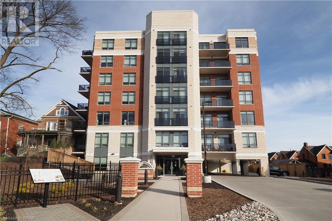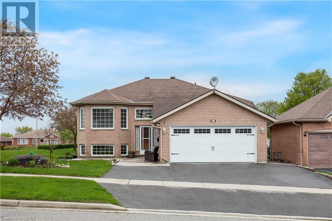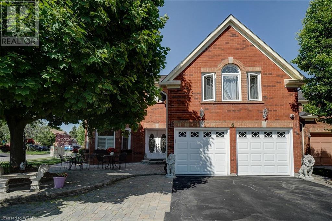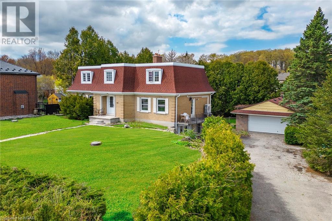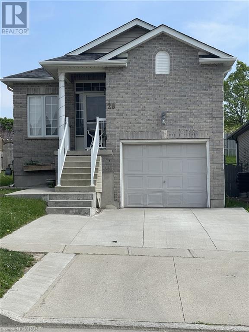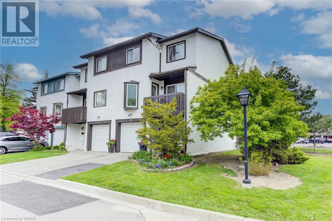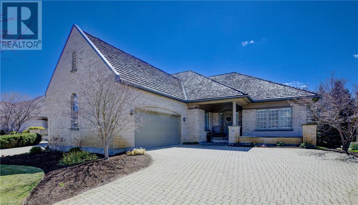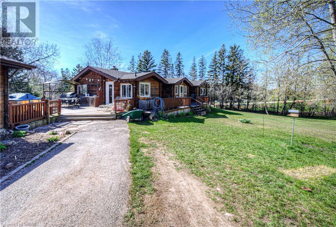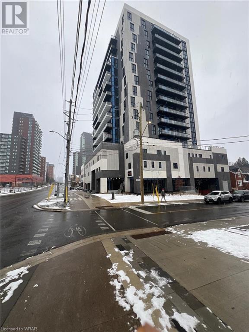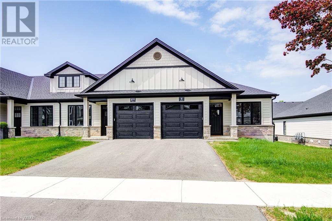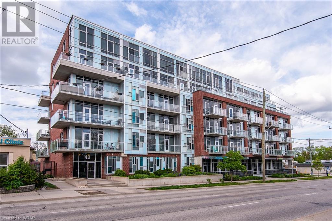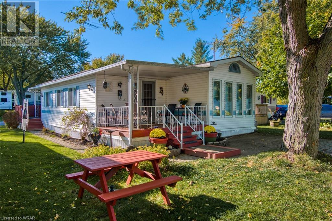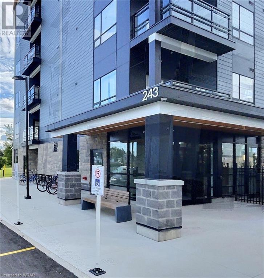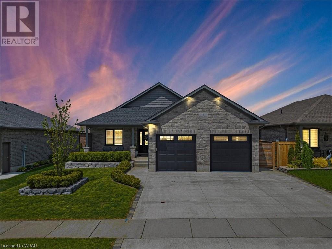62 Balsam Street Unit# T210
Waterloo, Ontario
Amazing opportunity for parents and investors! Turn key furnished townhouse with one underground parking space in Sage III Condos, featuring 1,840 sqft including 3 bedrooms, 3 bathrooms and tons of living space with potential to add a fourth bedroom, dependant on city approvals. The main floor features a spacious light filled open concept living/dining space, open to the modern eat-in kitchen complete with granite countertops, tile backsplash, stainless steel appliances, breakfast bar and tons of storage. The main level also features a two piece powder room and a second living space complete with sliding patio doors to a private balcony! The upper level features 3 large bedrooms, two full 4 piece bathrooms, upper floor laundry and a huge den/3rd living space. Prime location a short walk away to Wilfred Laurier University, U of W, shopping, restaurants, transit and all amenities! (id:8999)
3 Bedroom
3 Bathroom
1840 sqft
225 Harvard Place Unit# 801
Waterloo, Ontario
Calling all investors - this affordable suite in an established Waterloo tower represents a wonderful opportunity for your portfolio. Clean and carpet free, suite 801 offers a welcoming entryway with a handy front hall closet. From there, you’ll find yourself in the surprisingly spacious and functional kitchen before making your way to the large open concept living room. Behind the living room, there’s even a large and fully enclosed balcony with a fireplace and access to a storage room. The large primary bedroom offers warm living quarters, while the 4-piece bathroom caps off the unit. Other highlights related to the unit include an underground parking space, ductless air conditioning, and the fact that the condo fees are inclusive of hydro, water and heat, while building amenities include a gym, male and female saunas, a games room, party room and even a library. Walking distance to groceries, schools, parks, transit and all essential amenities. Whether you’re new to investing or well established, suite 801 at 225 Harvard deserves a close look. (id:8999)
1 Bedroom
1 Bathroom
764 sqft
70 Willowrun Drive Unit# M2
Kitchener, Ontario
Welcome home to this move-in ready 3+1 beds and 3 baths condo town in the highly sought after Lackner woods neighbourhood. Situated in the Explorer's Walk community and built by award-winning Fusion Homes, this 1550 square foot home is close to all amenities, highways, shopping, parks and schools. You're going to find the most beautiful trails and scenery in this neighbourhood. The main level is bright and airy, with an open-concept kitchen and dinette. All high-end appliances are included. The second floor has 3 bedrooms including the primary with walk-in closet and ensuite bath. All floors are carpet free for those with allergies and pets. There is a bonus bedroom in the basement as well with separate entrance. This community is where you'll be proud to call your home! (id:8999)
4 Bedroom
3 Bathroom
1550 sqft
464 Scott Street
St. Catharines, Ontario
Nestled in the desired north end of St. Catharines, this absolutely stunning century farmhouse exudes charm, character, and modern luxury. Boasting 3 bedrooms and 2 bathrooms, this home offers a perfect blend of historic elegance and contemporary convenience. As you step inside, you'll be captivated by the original trim, hardware floors, and crown moulding that adorn the home, preserving its rich heritage. The main floor features 9.5ft ceilings creating an expansive and airy atmosphere. Updates throughout including a modern kitchen and bathrooms, ensure comfort for today's lifestyle. Entertain with ease in the rear yard oasis retreat, complete with a hot tub, fire pit, and a stocked pond, providing the perfect backdrop for outdoor gatherings and relaxation. Inside, double-hung windows flood the home with natural light, highlighting the original crown moulding and medallions. Enjoy the warmth of two fireplaces—an inviting gas fireplace in the sunken family room and an electric fireplace in the living room. Additional features include stainless steel appliances, granite counters in the kitchen and bathrooms, and a 50-year roof installed approximately 7-8 years ago—it is transferrable to new owners. The larger driveway fits approximately 5 to 6 cars, and the home boasts original doors and door knobs, adding to its timeless appeal. Upstairs, the bathroom features a free-standing soaker tub and heated floors. The dry basement with great-sized closets provides ample storage space. Situated in a quiet neighbourhood, yet close to schools, parks, walking and bike trails, Lake Ontario, and the canal, this home offers the best of both worlds. (id:8999)
3 Bedroom
2 Bathroom
2060 sqft
24 Jacob Gingrich Drive
Kitchener, Ontario
LUXURY BUILDER MODEL HOME! This custom-built home is located in the exclusive Deer Ridge Estates. This gorgeous 4 bed, 5 bath boasts over 5,600 sq ft of living space! The Award-Winning Gourmet Kitchen features high-end appliances, built-in breakfast table, granite countertops, 10'ft coffered ceilings. Separate living, dining, and magnificent family room with soaring 22' ft high ceilings! Enjoy in-floor heating in select areas, glass-inserted custom doors, and glass railing wooden staircase to the loft. Master bedroom is luxuriously designed with a covered porch and sliding door to the backyard. Stunning ensuite includes a glass steam sauna/rainfall shower with body jets, along with a custom walk-in closet. The fully finished basement features 9' ft ceilings, large lookout windows, and the ultimate entertainment area with built-in home theater and surround sound system, bar, wine cellar, home gym, and game room with pool table! Second master bedroom with ensuite and in-law suite potential. The stunning backyard is ideal for entertaining with a covered patio, built-in Napoleon BBQ, luxury spa hot tub, professional landscaping with sprinkler system. Interlocked driveway with no sidewalk allows parking for 6 cars! Just minutes from HWY/401, close to shopping, Plazas, schools, 3 golf clubs, and central to all amenities. THIS HOME IS A MUST SEE ! (id:8999)
4 Bedroom
5 Bathroom
5631 sqft
1580 Beaverdale Road
Cambridge, Ontario
RUSTIC COUNTRY PARADISE WITHIN CITY LIMITS! Minutes to the 401, Kitchener, and Guelph. This charming home boasts a private setting that exudes an ambiance of serenity. The main level features abundant big, bright windows and hardwood flooring throughout. Offering a total of 3 bedrooms and 2 full bathrooms, including a primary bedroom with a beautiful ensuite, this home also showcases an updated kitchen with a tiled backsplash and French doors leading to a patio. Enjoy the three-season sunroom for added relaxation. The finished basement includes a rec room and laundry facilities. Step out from the living room into the gorgeous backyard, complete with a large shed and workshop equipped with both a 20 amp and 30 amp plug – easily could be used as a single detached garage. Sitting on just under 0.5 acres on a quiet street. Inside, high ceilings create an airy atmosphere, while outside, the large patio provides ample space for gatherings around a fire. With room to grow your own garden or even establish a chicken coop, this property offers a slice of rural living within reach of urban conveniences. SQFT includes sunroom. (id:8999)
3 Bedroom
2 Bathroom
1343 sqft
251 Northfield Drive E Unit# 515
Waterloo, Ontario
Welcome to Black Stone Condos, where luxury meets convenience. This stunning 2-bedroom, 2-bathroom unit spans 833 sqft, complemented by a generous 127 sqft balcony, 2 underground parking spots, and a locker for added storage convenience. Step into the upgraded kitchen featuring stainless steel appliances, quartz countertops, and a central island with a built-in microwave. The living room opens up to the balcony, inviting ample natural light indoors. The primary bedroom boasts a walk-in closet and a luxurious 4-piece ensuite. A second spacious bedroom and another well-appointed 4-piece bathroom contribute to the overall sense of space and brightness. Enjoy the comfort of luxury vinyl flooring throughout the unit. The building offers an array of amenities including a patio, gym, working spaces, a dog wash station, bike storage, and a party room. Located near parks, golf courses, grocery stores, Conestoga Mall, St. Jacobs market, and just minutes away from Uptown Waterloo and universities. (id:8999)
2 Bedroom
2 Bathroom
833 sqft
115 Vanilla Trail
Thorold, Ontario
W-A-L-K-O-U-T -- B-A-S-E-M-E-N-T. This is great for extended family living. Newly built Empire Home. This is the rare Bellfountaine model with Elevation C. Lots of upgrades made like: Brick around the entire exterior of the house, upgraded cabinets and countertops, upgraded flooring, upgraded light fixtures. Insulated extra den in part of the garage for a main level bedroom. Second floor laundry. Walkout basement with a bedroom and a full bathroom. This house has everything you need to make it your forever home. Come have a look. (id:8999)
5 Bedroom
4 Bathroom
1875.28 sqft
160 Benninger Drive
Kitchener, Ontario
Welcome to 160 Benninger, Kitchener, where modern elegance meets comfort! This stunning 4-bedroom, 3.5-bathroom home boasts 2600 square feet of luxurious living space, complete with a 1.5-car garage for convenience. Step inside to discover a haven of sophistication, featuring quartz countertops in the kitchen, a carpet-free main floor, and soaring 9-foot ceilings, creating an airy and spacious ambiance throughout. Enjoy the benefits of a $20,000 upgrade allowance to tailor this home to your unique style. With a price of $1,294,900, including a $35,000 lot premium reduction, this residence offers exceptional value in a desirable location. Don't miss the chance to make this exquisite property your own, complete with the added convenience of a rental hot water tank. Welcome home to luxury living at its finest! (id:8999)
4 Bedroom
4 Bathroom
2600 sqft
611 Marl Meadow Crescent
Kitchener, Ontario
Welcome to your new dream home! This stunning two-story detached residence boasts four spacious bedrooms and three bathrooms, offering ample space for comfortable living. As you step inside, you'll be greeted by the warmth of a large open-concept living area encompassing the living room, dining room, and a large kitchen. With abundant cabinet space, sleek stainless steel appliances and a center island overlooking the living space, meal prep and entertaining become a delight. Natural light floods the living space through large windows, creating an inviting ambiance for relaxation and gatherings. Upstairs, discover a versatile loft space along with three cozy bedrooms, providing flexibility for work, play, or rest. The finished basement adds even more functionality with a spacious recreation room, an additional bedroom, and another full bathroom. Outside, the extra-large backyard beckons for outdoor enjoyment, complete with a sprawling deck ideal for al fresco dining or simply soaking up the sun. Conveniently located near shopping, restaurants, and public transportation, this home offers the perfect blend of comfort, style, and convenience for modern living. (id:8999)
4 Bedroom
3 Bathroom
2293.77 sqft
33 Murray Court Unit# 4
Milverton, Ontario
Welcome to Milverton Meadows Condos! This newly built 2-bedroom 2-bathroom unit, is conveniently located in the friendly town of Milverton, 20 minutes between Stratford and Listowel and 35 minutes from Waterloo. This spacious unit includes in-suite stackable washer and dryer, fridge, stove and microwave! Gret opportunity for first-time buyers or those wishing to downsize. One parking spot included and exclusive storage units available for purchase. Call your realtor today and book your showing! (id:8999)
2 Bedroom
2 Bathroom
985 sqft
144 Park Street Unit# 504
Waterloo, Ontario
Well-appointed residence in Uptown Waterloo. 1 bedroom plus private den used as a 2nd bedroom. Owner occupied with vast attention to detail, from upscale appliances, glass tile backsplash against quartz counters, reverse osmosis, heat pump, mantel and fireplace, in suite laundry, generous closets, upgraded carpeting as well as high end lighting throughout the 9ft+ ceilings. Vibrant and safe community surround this pet friendly building next door to the Iron Horse Trail, Vincenzo’s and Bauer, Allen St LRT and nearby Belmont Village. Balcony with southwest exposure overlooking treed residential neighborhoods lets you take on the seasons, as well as walking distance to Uptown shops and restaurants or Midtown Sun Life and Grand River Hospital. Front desk concierge, in addition to the premium condo amenities including heated parking garage, dedicated parking spot with possible upgrade to EV charger, theater room, guest suite and visitor parking, gym, party room with kitchen, secure storage unit, bike rooms, vast rooftop terraces with BBQs and a putting green. Condo fees include utilities except hydro. Easy access to UW, WLU and Conestoga downtown campuses. Enjoy the best of urban living. (id:8999)
2 Bedroom
1 Bathroom
781 sqft
47 Pointer Street
Cambridge, Ontario
Welcome to 47 Pointer Street, Cambridge. This stunning detached single family home sits on a corner lot across from a park and features a wrap-around porch. Step into the welcoming foyer that leads into the living room, a private office and the upper floor. Large windows provide ample natural light, brightening every corner of this home. Moving further into the home, the kitchen is a chef's dream with loads of cabinets and countertop, there is room for all your cooking adventures. The kitchen also features a breakfast bar in the centre island, a great spot for your morning coffee! Moving upstairs you will find 3 generously sized bedrooms and a den that could easily be converted into an additional bedroom. The primary bedroom features a 4 piece ensuite and walk in closet. The unfinished basement is a perfect blank slate waiting for your imagination and personal touch. Outside, the large back and side yards are ideal for gardening, soaking in the sun and other outdoor activities. With easy access to Highway 401, shopping nearby and the park across the road, this property is unforgettable. Schedule your viewing of 47 Pointer Street today! (id:8999)
3 Bedroom
3 Bathroom
2100 sqft
32 Anne Street W
Harriston, Ontario
**BUILDER'S BONUS!!! OFFERING $10,000 TOWARDS UPGRADES PLUS A 6-PIECE APPLIANCE PACKAGE!!! LIMITED TIME ONLY** THE HOMESTEAD a lovely 1667sq ft interior townhome designed for efficiency and functionality at an affordable entry level price point. A thoughtfully laid out open-concept living area that combines the living room, dining space, and kitchen all with 9' ceilings. The kitchen is well designed with additional storage and counter space at the island with oversized stone counter tops. A modest dining area overlooks the rear yard and open right into the main living room for a bright airy space. Ascending to the second floor, you'll find the comfortable primary bedroom with walk in closet and private ensuite featuring a fully tiled shower with glass door. The two additional bedrooms are designed with simplicity and functionality in mind for kids or work from home spaces. A convenient second level laundry room is a modern day convenience you will appreciate in your day to day life. The basement remains a blank slate for your future design but does come complete with a 2pc bathroom rough in. This Finoro Homes floor plan encompasses coziness and practicality, making the most out of every square foot without compromising on comfort or style. The exterior finishing touches include a paved driveway, landscaping package and beautiful farmhouse features such as the wide natural wood post. Ask for a full list of incredible features and inclusions! Additional $$$ builder incentives available for a limited time only! Photos and floor plans are artist concepts only and may not be exactly as shown. (id:8999)
3 Bedroom
3 Bathroom
1667 sqft
338 River Oak Place
Waterloo, Ontario
Discover an unparalleled opportunity to own in the prestigious River Oak Estates neighborhood with this extraordinary residence. Poised on an expansive over 1/2-acre treed lot, this home boasts a prime location, backing directly onto the Grand River, a tranquil pond, and the scenic Grand River Trail. Impeccable landscaping graces the surroundings, enhancing the private vista that unfolds. This residence, spanning over 6000 square feet, offers 5 + 2 bedrooms and 6 bathrooms, epitomizing luxury living. The grand foyer sets the tone, featuring a sweeping staircase leading to the open second-level landing. French doors beckon to the formal living room and dining area capable of accommodating 14+ guests. The kitchen, flooded with natural light, is a culinary haven with a dinette, oversized island, and a walkout to an entertaining-sized deck. The adjacent family room, adorned with a stone, floor-to-ceiling wood-burning fireplace, offers breathtaking views of the Grand River. The main floor suite, complete with a gas fireplace, walk-in closet, and private balcony, provides a serene retreat. The 6-piece en suite is a luxurious oasis with his and hers vanities, a walk-in shower, and a soaker tub surrounded by windows. Upstairs, four bedrooms, an office space with built-in shelving, and a media room showcase sophisticated design. The fully finished lower level boasts two bedrooms, a 3-piece bathroom, a wet bar, a games room, and ample storage, with a walkout to a stone patio and rear gardens, seamlessly blending indoor and outdoor living spaces. This residence is a masterpiece of elegance and comfort in a coveted location. Embark on a journey of refined living and breathtaking vistas at this prestigious River Oak Estates residence, where every corner unveils a harmonious blend of elegance and natural beauty waiting to be discovered. Your dream home awaits, and the experience begins with a personal tour. (id:8999)
7 Bedroom
6 Bathroom
6897 sqft
47 Marsh Crescent
Guelph, Ontario
Step into this beautifully renovated Detached South End home! Located on a quiet kid-friendly crescent, close to schools, trails, restaurants, and shopping this home is an incredible opportunity for south-end living! Arriving at he property you are greeted with an oversized driveway, along with a brand new garage & front door. The front and back yard have been landscaped with new sod & mulch. Stepping inside you will find brand new luxury vinyl floors throughout, with new carpet on the stairs. The entire house has been painted, in addition to new baseboards, lighting, and light switches/outlets. The Kitchen has been fully updated with new cabinets, quartz countertops, stainless steel appliances, and a beautiful backsplash. The open living and dining area allows for a cozy space to gather with friends and family. A fully updated powder room rounds out the main floor. Heading upstairs, you will find a fully updated 5-piece bathroom along with 3 bedrooms. The primary offers a large closet, and views to your backyard. The unfinished basement offers new owners the opportunity to create a space that suits their needs! The basement also boasts a brand new 2-stage furnace, laundry hookups & a rough-in for a 2-piece bathroom. Be the first to live in this freshly renovated property! (id:8999)
3 Bedroom
2 Bathroom
1118 sqft
399 Queen Street South Unit# 406
Kitchener, Ontario
Welcome to Unit #406 at 399 Queen st S, Located in Kitchener, ON! This cozy 1 bedroom, 1 bathroom unit is located conveniently close to many amenities such as shopping, grocery stores, schools, parks and much more! The foyer area features a spacious laundry closet offering storage space for your outdoor clothing items and shoes! The kitchen and living room area feature an open concept layout, perfect for entertaining and spending time with family and friends! The kitchen has a very modern, all white design with a tiled backsplash, including all stainless steel appliances, and a kitchen island for additional storage and counter space! Off the living room is a balcony, enjoy the warmer days outside overlooking the area. The bedroom features a beautiful large window, allowing for ample amounts of natural light to flood the space, as well as a double door closet for clothing storage! Across the hallway from the bedroom is the 4-piece bathroom, with under sink storage for all your bathroom items! This modern condo building offers lots of onsite common elements as well, such as a party room, and an onsite gym. The monthly condo fees are extremely reasonable per month, and include building insurance, ground maintenance, property management fees and much more! Book your private viewing and see for yourself everything 399 Queen St has to offer! (id:8999)
1 Bedroom
1 Bathroom
702.67 sqft
36 Anne Street W
Harriston, Ontario
**BUILDER'S BONUS!!! OFFERING $10,000 TOWARDS UPGRADES PLUS A 6-PIECE APPLIANCE PACKAGE!!! LIMITED TIME ONLY** THE BIRCHHAVEN Imagine a modern farmhouse-style two-story townhome with 3 bedrooms, each designed for comfort and style. The exterior features a blend of clean lines and rustic charm, with a light-colored facade and welcoming front porch. This 1799 sq ft interior unit starts with 9' ceilings, nice sized entry, convenient powder room and a versatile space that could be used as a home office or play room. Picture large windows throughout the main level, allowing plenty of natural light to illuminate the open-concept living area that seamlessly connects the living room, dining space, and a well-appointed kitchen. The kitchen offers an island with quartz top breakfast bar overhang for casual dining and additional seating. Heading upstairs, you'll find the generous sized primary bedroom with an 3pc private ensuite bathroom and large walk in closet. The other two bedrooms share a well-designed family bathroom and second level laundry down the hall. The attached garage is connected at the front hall for additional parking and seasonal storage. The basement is unspoiled but roughed in for a future 2pc bathroom and awaits your creative touches. The overall aesthetic combines the warmth of farmhouse elements with the clean lines and contemporary finishes of a of a modern Finoro Home. Ask for a full list of incredible features and inclusions! Additional $$$ builder incentives available for a limited time only! Photos and floor plans are artist concepts only and may not be exactly as shown. (id:8999)
3 Bedroom
3 Bathroom
1799 sqft
144 Park Street Unit# 501
Waterloo, Ontario
This 2-Bedroom + Den unit nestled in uptown Waterloo offers the epitome of modern living. Boasting a spacious layout with designated office space, it ensures seamless organization while providing ample room to unwind. Situated amidst a plethora of amenities, this gem is a mere stroll from the city's pulse and a stone's throw from the LRT, enhancing convenience and connectivity. Immaculately crafted, the open-concept interior is accentuated by sleek finishes and abundant natural light. The well-appointed kitchen features stainless steel appliances, including a gas range, complemented by quartz countertops and a chic glass backsplash. Flowing seamlessly from the kitchen, the inviting living room/dining area showcases engineered hardwood floors and extends onto a balcony, offering a serene retreat. The versatile den caters to various needs, whether as a home office, dining space, or relaxation area. Retreat to the sizable primary bedroom, complete with balcony access and an ensuite featuring a stunning glass shower. Additional highlights include in-suite laundry, a storage locker, and underground parking for added convenience. The unit boasts an unbeatable vantage point, with sweeping views that encompass the rooftop patio and verdant greenspace below, creating an inviting ambiance for grilling and unwinding al fresco on the terrace. Elevating the living experience, the building offers an array of amenities, including a party room, fitness center, theater, rooftop terrace with a putting green, and concierge services. Beyond the confines of the unit, an abundance of local attractions awaits, from gourmet eateries like Vincenzo's and Bauer Kitchen to recreational spots like Waterloo Park and the Iron Horse Trail. Whether you're a young professional, downsizer, or an investor, embrace the quintessential condo lifestyle in the heart of Waterloo! (id:8999)
2 Bedroom
2 Bathroom
1000 sqft
28 Ramblings Way Unit# 42
Collingwood, Ontario
Welcome to 42-28 Ramblings Way. in Collingwood. A spacious 1479 sq ft end unit in Rupert's Landing, one of Collingwood's most sought-after waterfront communities. This townhouse is the largest end unit available in the area and comes with ample parking and two outdoor lockers. Situated in a central location, it offers convenient access to all the amenities you need. The main level is flooded with natural light and features an open-concept layout that seamlessly flows to a private deck nestled among the trees. It boasts a barbecue hookup directly connected to natural gas, making outdoor cooking a breeze. The generous living area comes complete with a gas fireplace featuring a charming brick front, while the adjacent dining area is positioned next to a modern kitchen with stunning granite countertops. On this level, you'll also find a main floor laundry, a spacious storage closet, and a convenient 2 piece bathroom. Upstairs, the upper level houses three bedrooms, including a spacious primary bedroom with a private 4-piece ensuite and a balcony. Two additional well-proportioned bedrooms and a four-piece bathroom ensure that both family and guests enjoy comfortable accommodations. All the bathrooms have been tastefully updated. Rupert's Landing itself is nestled along the picturesque shores of Georgian Bay and offers a comprehensive recreation center with an indoor pool, sauna, hot tub, adult lounge, and gym. Residents also have access to a private marina, a swimming platform, and waterfront. This welcoming community comprises a diverse mix of full-time and part-time residents spanning all age groups. Book your appointment today to experience all that Rupert's Landing and this beautiful townhouse have to offer. (id:8999)
3 Bedroom
3 Bathroom
1479 sqft
32826 Richmond Street
Lucan Biddulph (Twp), Ontario
Welcome home to your 4.385 acres of paradise just outside the city! A piece of equine paradise where you can wake up to your horses every morning. Not into horses that’s ok, enjoy the home while enjoying the income potential of boarding to others or leasing your land and barn. Only 15 minutes from London. Enjoy the view as you drive up to this beautiful property which has a barn with 5 stalls (4 set up), below and storage above that can house rabbits and chickens. There are electric fences around all 5 paddocks. The driveshed is a big space and has water and electrical. Inside the home there is a mix of old charm from the original farm house built in 1895 and then modernized with additions put on in the 70's and 90's. Step inside the large foyer and you can feel the homey vibes. To the right you have a 2 pc bath, access to the double car garage and a large mudroom/laundry room. Straight ahead you can turn right and be in the awesome and big main floor family room/den with hardwood and a gas fireplace. Turn left and be wow'd by this brand new eat in farmhouse kitchen! Complete with ample cupboards, granite counters, stainless appliances, large moveable island and a walk in pantry for holding all your gadgets, counter top appliances and supplies. Off the kitchen is a wonderful 3 season sunroom wrapped with windows and skylights. Finishing off the main floor is a stunning dining room which can easily suit a large table for making memories. The living room with wood burning fireplace blends into this space and is simply, perfect! Upstairs are 3 bedrooms, one which includes a big primary bedroom with views of the field and horses. Up here is your 5 pc updated bath. Other features include, steel roof (2010), upgraded breaker panel, septic pumped and inspected 1.5 yrs ago, nat. gas bbq hook up, hardwood flooring, larger second bedroom can have the wall put back up to make the 4th bedroom again if desired. Nothing to do but move in and enjoy a little country living! (id:8999)
3 Bedroom
2 Bathroom
2232.35 sqft
143 Eva Drive Drive
Breslau, Ontario
Welcome to 143 Eva Dr Breslau, beautiful home in beautiful community, offers very functional floorplan provides convenience and privacy for a big family, with 4 bedrooms plus den for entertainment or office space, master with ensuite, 2nd bed with ensuite and 3rd and 4th bedrooms with Jack and Jill, 9 ft ceiling on main, Laundry on 2nd floor, modern kitchen, hardwood floors and staircase with metal pickets, basement with large windows, Rough-in for EV, large backyard with wooden deck, Double garage with garage door opener for convenience, entrance from the garage to mudroom with closet, Foyer with walk-in closet for your jackets and shoes, tall doors on the main floor, zebra blinds (id:8999)
4 Bedroom
4 Bathroom
2393 sqft
40 Anne Street W
Harriston, Ontario
**BUILDER'S BONUS!!! OFFERING $10,000 TOWARDS UPGRADES PLUS A 6-PIECE APPLIANCE PACKAGE!!! LIMITED TIME ONLY** THE BIRCHHAVEN this rare 4 bedroom townhome offers 2064sq ft is a modern farmhouse-style two-story is designed for comfort and style for a larger family. The exterior features a blend of clean lines and rustic charm, with a light-colored facade, natural wood posts and welcoming front porch all on an oversized corner lot. Nice sized entry, convenient powder room and a versatile space that could be used as a home office or play room are located at the front. Picture 9' ceilings, large windows throughout the main level, allowing plenty of natural light to illuminate the open-concept living area that seamlessly connects the living room, dining space, and a well-appointed kitchen. The kitchen offers an island with quartz top breakfast bar overhang for casual dining and additional seating. Heading upstairs, you'll find the generous sized primary bedroom with an 3pc private ensuite bathroom and large walk in closet. The other 3 bedrooms share a well-designed family bathroom and second level laundry down the hall. The attached garage is connected at the front hall for additional parking and seasonal storage. The basement is unspoiled but roughed in for a future 2pc bathroom and awaits your creative touches. The overall aesthetic combines the warmth of farmhouse elements with the clean lines and contemporary finishes of a of a modern Finoro Home. **Ask for a full list of incredible features and inclusions! Additional $$$ builder incentives available for a limited time only! Photos and floor plans are artist concepts only and may not be exactly as shown. (id:8999)
4 Bedroom
3 Bathroom
2064 sqft
38 Anne Street W
Harriston, Ontario
**BUILDER'S BONUS!!! OFFERING $10,000 TOWARDS UPGRADES PLUS A 6-PIECE APPLIANCE PACKAGE!!! LIMITED TIME ONLY** THE HOMESTEAD a lovely 1667sq ft interior townhome designed for efficiency and functionality at an affordable entry level price point. A thoughtfully laid out open-concept living area that combines the living room, dining space, and kitchen all with 9' ceilings. The kitchen is well designed with additional storage and counter space at the island with oversized stone counter tops. A modest dining area overlook the rear yard and open right into the main living room for a bright airy space. Ascending to the second floor, you'll find the comfortable primary bedroom with walk in closet and private ensuite featuring a fully tiled shower with glass door. The two additional bedrooms are designed with simplicity and functionality in mind for kids or work from home spaces. A convenient second level laundry room is a modern day convenience you will appreciate in your day to day life. The basement remains a blank slate for your future design but does come complete with a 2pc bathroom rough in. This Finoro Homes floor plan encompasses coziness and practicality, making the most out of every square foot without compromising on comfort or style. The exterior finishing touches include a paved driveway, landscaping package and beautiful farmhouse features such as the wide natural wood posts. Ask for a full list of incredible features and inclusions! Additional $$$ builder incentives available for a limited time only! Photos and floor plans are artist concepts only and may not be exactly as shown. (id:8999)
3 Bedroom
3 Bathroom
1667 sqft
140 Bean Street
Harriston, Ontario
**BUILDER'S BONUS!!! OFFERING $20,000 TOWARDS UPGRADES!!! THE HARRISON model is a modern take on the classic farmhouse design, characterized by a gabled roof, large windows, natural wood features and a welcoming front porch. The family friendly design built by Finoro Homes offers a trendy architectural style that combines the classic charm of rural life with contemporary design elements we all love. Inside, the main floor 9' ceilings and open floor plan allows for a sense of spaciousness and facilitates a smooth flow between rooms. The kitchen is the heart of the home with solid surface countertops, breakfast bar overhang and a nice sized island all connected to the family living space and dining area. Retreat to the second level for rest and enjoy your spacious 3 or 4 bedroom layout with large windows and well appointed bathrooms. The primary suite has a large walk-in closet and private ensuite bath to enjoy and you will also have the convenience of second floor laundry. Extras: central air conditioning, asphalt paved driveway, garage door opener, holiday receptacle, perennial garden and walkway, sodded yards, egress window in basement, breakfast bar overhang, stone countertops in kitchen and baths, upgraded kitchen cabinets and more.....Come enjoy a comfortable and inviting living space that celebrates the beauty of natural materials with open, airy interiors. Pick your own lot, floor plan and colours and build the home of your dreams in lovely Harriston **Ask for a full list of incredible features! Several plans and lots to choose from - Additional builder incentives available for a limited time only!** Photos are artist renderings only - may not be exactly as shown. (id:8999)
3 Bedroom
3 Bathroom
2125 sqft
117 Bean Street
Harriston, Ontario
Remarks/DirectionsPublic:**BUILDER'S BONUS!!! OFFERING $20,000 TOWARDS UPGRADES!!! THE WEBB: a charming and contemporary architectural gem that combines the best of both bungalow and loft-style living all on a walkout lot! Offering over 2400sq ft of living space, this high functioning design combines the living, dining and kitchen areas for a fantastic flow. The sloped ceilings create a sense of volume and spaciousness and large windows allow for plenty of natural light throughout the main level. Adjacent to the kitchen, there is a spacious dining area with enough room to accommodate a large dining table, making it perfect for family gatherings and entertaining friends. Main floor features we seek in a traditional bungalow such as main floor beds, baths & laundry are all accounted for in this plan. The bathrooms are all designed with a modern and luxurious touch, featuring quality fixtures, spacious shower with elegant tiling. The primary bedroom includes a large walk-in closet and private ensuite bathroom at the back of the home and overlooking the rear yard. The loft area spaces are versatile and can be used as bedroom, guest room, home office, or hobby space, all with access to a third bathroom on this level. Features: central air conditioning, asphalt paved driveway, garage door opener, holiday receptacle, perennial garden and walkway, sodded yards, egress window in basement, breakfast bar overhang, stone countertops in kitchen and baths, upgraded kitchen cabinets and more..... Pick your own lot, floor plan and colours and build the home of your dreams at Maitland Meadows with Finoro Homes **Ask for a full list of incredible features! Several plans to choose from - LIMITED TIME INCENTIVES FROM THE BUILDER** Photos are artist concept only and may not be exactly as shown. (id:8999)
3 Bedroom
3 Bathroom
2420 sqft
105 Thackeray Way
Harriston, Ontario
**BUILDER'S BONUS!!! OFFERING $20,000 TOWARDS UPGRADES!!! THE CROSSROADS model is for those looking to right size their home needs. A smaller bungalow with 2 bedrooms is a cozy and efficient home that offers a comfortable and single-level living experience for people of any age. Upon entering the home, you'll step into a welcoming foyer with a 9'ceiling height. The entryway includes a coat closet and a space for an entry table to welcome guests. Just off the entry is the first of 2 bedrooms. This bedroom can function for a child or as a home office, den or guest room. The family bath is just around the corner past the main floor laundry closet. The central living space of the bungalow is designed for comfort and convenience. An open-concept layout combines the living room, dining area, and kitchen to create an inviting atmosphere for intimate family meals and gatherings. The primary bedroom is larger with views of the backyard and includes a good sized walk-in closet, linen storage and an ensuite bathroom for added privacy and comfort. The basement is roughed in for a future bath and awaits your optional finishing. BONUS: central air conditioning, asphalt paved driveway, garage door opener, holiday receptacle, perennial garden and walkway, sodded yards, egress window in basement, breakfast bar over hang, stone counter tops in kitchen and baths, upgraded kitchen cabinets and more...Pick your own lot, floor plan and colours with Finoro Homes at Maitland Meadows **Ask for a full list of incredible features! Several plans and lots to choose from - Additional builder incentives available for a limited time only!** Photos are artists concept only and may not be exactly as shown. (id:8999)
2 Bedroom
2 Bathroom
1291 sqft
7530 Macpherson's Lane
Puslinch, Ontario
Embark on a journey to unearth the serene allure of this 33.69-acre countryside haven nestled in the heart of Flamborough East. This enchanting two-storey abode, spanning over 2,200 square feet of above-grade living space, beckons with its two kitchens, perfect for accommodating multi-generational living. Behold the tranquil embrace of Bronte Creek as it meanders through the landscape, nurturing Maddaugh Springs - a natural wonder facilitating the extraction of up to 50,000 litres per day, without the constraints of a permit! The main floor unfolds with an inviting open-concept eat-in kitchen leading to a patio, a versatile living room doubling as an exercise haven, a primary bedroom adorned with dual closets and patio access, a four-piece bathroom with ensuite privilege, conveniently located laundry facilities, and an additional bedroom boasting a double closet and adjacent sunlit private office space. Descend to the lower level to discover a spacious sunken family room, complete with a wood fireplace, a second kitchen, two supplementary bedrooms, and a four-piece bathroom, all seamlessly accessible via a separate entrance. Secure your exclusive viewing today and immerse yourself in this extraordinary gem, offering not just breathtaking vistas but an unparalleled potential intertwined with the captivating allure of its natural springs. (id:8999)
4 Bedroom
2 Bathroom
2244 sqft
4 Willow Street Unit# 1601
Waterloo, Ontario
WELCOME TO YOUR NEW HOME! A rare opportunity to own this fabulous Uptown Waterloo Penthouse in the Prestigious Waterpark Place and make it your own. The wrap-around terrace offers multiple points of access and the options of covered areas as well as open allowing you to stay dry or in the shade or soak in the sun. You'll enter the spacious foyer and appreciate the 2 front hall closets, the closed laundry/storage room, and a convenient 2 piece powder room for guests. Immediately you'll be wowed by the wall of windows and views of the city making the spacious living room an ideal place to relax or host a crowd. To the right you'll see the large kitchen with plenty of storage and a more intimate spot for meals. The dining room and sunroom, right off the kitchen has room for hosting larger groups or puzzling or crafting. Down the hall you'll head to the den/bedroom, large enough for a guest bedroom and setting up office space or even a second living area. It even has access to the balcony. Then you'll find the main 4 piece bathroom and walk-in linen closet. the 3rd bedroom comes next. The massive primary bedroom has convenient sliders out to the covered balcony and 2 large walk-in closets. The large 4 piece ensuite offers a seperate shower and soaker tub (and plenty of space to renovate into a large walk-in shower. Waterpark Place is arguably one of the most desired and best-run condo buildings in all of Waterloo Region. The gym, party rooms, and indoor pool help create a sense of community for retirees. And it's all located on over 3 acres in a park-like setting with ample space to enjoy. Located walking distance to Uptown Waterloo, with all of it's shops, restaurants, and amenities this is the ideal place for your next home. (id:8999)
3 Bedroom
3 Bathroom
2390 sqft
12 Tamarack Way Sw
Simcoe, Ontario
Welcome to 12 Tamarack Way located in the highly desirable Westwood Trails. This luxurious bungalow with stunning features, including 9’ ceilings on the main floor, and energy star certification offers a lifestyle second to none. The open concept kitchen with large center island, pantry, lovely backsplash, soft close drawers, and KitchenAid appliances will please any chef. Who doesn’t love a main floor laundry room with tons of closet and cupboard space? The great room with patio doors leading to a backyard patio with covered pergola and gas BBQ hookup is a great entertaining space. A spacious primary bedroom with oversize walk-in closet and 3-pc ensuite complete the main level. Enjoy movie and games night with family and friends in the finished recreation room. A second spacious bedroom and 4-pc bath are also found on the basement level. Utility, storage, and workshop space completes the lower level. Call today for a private viewing of this immaculate move-in ready home. (id:8999)
2 Bedroom
3 Bathroom
1670 sqft
88 South Parkwood Boulevard
Elmira, Ontario
Want a brand new home without the wait and stress of building? Montgomery Homes proudly presents this beautiful brand new home in desirable Southwood Park in Elmira. This 4 bedroom, 2.5 bath home boasts over 2200 sq feet and checks all the boxes for a top quality new home. Quality and value with modern elegance as you step into the 2 storey foyer with neutral tile and huge closet. 9' ceilings on m/f, gorgeous open concept kitchen/dining/great room with hardwood floors, an abundance of pot lights, Chervin kitchen with large contrasting island and quartz countertops, w/out to future covered deck or patio(not included) from nice sized dining area. The laundry room and 2pc powder complete the main floor. Up the hardwood staircase from the 2 storey foyer is the second level with 3 nice sized bedrooms and a spacious primary suite w/ walk in closet and luxurious, striking 5 pc ensuite with freestanding tub, glass shower, double sinks and private water closet. The 4 pc main bath completes the upper level. All bathrooms feature Chervin cabinetry with floating vanities and quartz countertops. This stunning home is available to view and a quick closing is possible. Located in the South Parkwood area of Elmira, surrounded by nature trails, close to shopping and easy access to Waterloo, Kitchener & Guelph. Elmira has everything you need so once you are home you can enjoy small town living with all the amenities of the city. Beautiful parks, a splash pad, Rec Centre with arena, a pool, fitness centres, downtown shopping featuring quaint local boutiques and restaurants as well as larger grocery and hardware stores make this a wonderful, friendly community to call home. Don't miss out, call your Realtor today to see this exceptional home! (id:8999)
4 Bedroom
3 Bathroom
2262 sqft
20 Palace Street Unit# G9
Kitchener, Ontario
Welcome to an immaculate, less than a year old, 2 bed, 2 bath, stack townhome, with 9ft ceiling, available For sale in the most desirable area of Kitchener. LOCATION IS EVERYTHING! Few minutes walk to bus stop, Tim Hortons, LCBO, A&W, McDonalds, restaurants, Zehrs, Rona, banks, public schools ,McLennan Park with abundance of amenities, playground, trails and many more. When you enter the foyer, it leads you to an open concept kitchen with Stainless steel appliances, extended kitchen cabinets, quartz countertop kitchen island with breakfast bar along with a spacious and bright living room. A sliding door opens to the outside patio to enjoy your morning or evening tea or coffee. Premium Laminate flooring throughout kitchen, living room and hallways. It also boasts a master bedroom with huge closet and 3pc en-suite bathroom with glass standing shower. Another good sized bedroom with a 4 pc bathroom. Very convenient Laundry. Few minutes drive to Hwy 7 & 8, St Mary's General Hospital and sunrise shopping centre. (id:8999)
2 Bedroom
2 Bathroom
867.63 sqft
399 Queen St S Street S Unit# 211
Kitchener, Ontario
Just what you've been looking for a spacious 2-bedroom 2-bathroom condo. Welcome to Barra on Queen a boutique condo with many amenities including on site management office, multi-purpose event room with access to terrace and BBQ, guest suite for overnight visitors, well equipped gym, bicycle storage room, dog washing station in garage, and visitor parking. One of the largest units in the building you will have ample space to make this condo your home. The unit features custom roller blinds, ensuite washroom, walk in closet, quartz countertops and a linen closet. Perfect for a family or working couple. Just minutes to restaurants, shopping, entertainment Victoria Park, Iron Horse Trail, Kitchener Market, and the LRT. **** EXTRAS **** stainless steel fridge, stove, dishwasher, washer and dryer, and all ELFS. (id:8999)
2 Bedroom
2 Bathroom
978 sqft
31 Charles Street
Penetanguishene, Ontario
Welcome to 31 Charles St, your gateway to idyllic living in Penetanguishene, Ontario! Nestled in a highly desirable neighbourhood, this charming 3-bedroom, 3-bathroom home offers the perfect blend of comfort, convenience, and coastal allure. Upon arrival, you'll be captivated by the picturesque surroundings and the inviting curb appeal of this residence. Step inside to discover a warm and welcoming interior, where natural light floods through the windows, creating an atmosphere of tranquility and serenity. The main level boasts a spacious living area, ideal for entertaining guests or relaxing with family. The adjoining kitchen is a chef's delight, featuring modern appliances, ample storage, and a convenient layout that makes meal preparation a breeze. Adjacent to the kitchen, you'll find a cozy dining area, perfect for enjoying home-cooked meals or intimate gatherings. With 3 generously sized bedrooms, ample storage and many upgrades including: updated ventilation, widened driveway for extra parking, Generac Generator, water purification, brand new deck, totally redesigned drainage system with French drains and much, much more! Do not miss this amazing opportunity to call 31 Charles Street your new home! Affordable family living in picturesque Penetanguishene. (id:8999)
3 Bedroom
3 Bathroom
1100 sqft
6 Osprey Court
Cambridge, Ontario
LIVE LIKE A ROYALTY!!! Former Model Home With Custom Top Quality Upgrades. This Executive style 2 story home with over 5100 sq ft located in the sought after community of Fiddlesticks in North Galt. Sits On the a corner lot Of A Beautiful & Private Dead End Court, in a mature residential enclave surrounded by an idyllic front & side yard settings Close To All The Conveniences Like Schools, Parks, Shopping, Recreation & Hwy 401. Includes custom made finishes- top-end materials, premium touches & fine craftsmanship Finished in hardwood floorings, marble countertops, California shutters, ensuite bathrooms, gas fireplaces . The main entry marble vestibule invites you into the grand foyer featuring cathedral ceilings, 2 grand staircases, a spacious sunken Living Room/Spa treatment room, main floor library/office, With Extensive Woodwork., elegant formal dining room, & large eat-in kitchen / marble Centre island & countertops plus an eat-in area. A Stunning 4 Seasons Sunroom features an impressive Floor to Ceiling marble fireplace & in-floor heating. Heading upstairs on the 2nd level, you will Find 4 well-proportioned bedrooms & 2 more full size washrooms. The luxurious Primary Bedroom offers spacious walk-in closets for 2 One Is A Custom Dressing Room. A custom luxury ensuite bathroom, with stand-alone soaker tub, walk in shower & double sinks plus heated floors & heated towel holders boasts premium amenities in a home of this caliber. The finished lower level basement, with gas fireplace, & custom made cabinetry, features a very large entertainment space incl A Games Room, music & theatre areas, fitness & laundry room, walk-in pantry & an abundance of storage. The exterior offers an inviting front yard & 2 side yards, private Zen garden, the other a deck for entertaining, both can be accessed via the sunroom. Very large driveway for 6 parking spaces. A SEPARETE STAIRCASE LEADS TO LARGE NANNY'S /IN LAW SUITE / A BEDROOM & A FULL WR ON 2ND FLOOR. (id:8999)
5 Bedroom
4 Bathroom
5112 sqft
180 Zeller Drive
Kitchener, Ontario
UNIQUE OPPORTUNITY - Did you know there will very likely be a New Construction supply issue in the future? Buy today and profit tomorrow. 3 residential LOTS with Massive Profit Potential & Ready to Develop - Approved for severance of 3 Lots by the City of Kitchener! Welcome to 180 Zeller Drive. If you wanna hold on the development for now and enjoy living in this house, you’ll have a stunning home with exceptional character and charm, not to mention the Massive Hobby Garage. Full of Charm, Character and Class, this home needs to be seen in person to be fully appreciated. Step into the grand foyer featuring high ceilings, an impressive chandelier, and grand staircase. Large windows throughout the home let in gorgeous natural light. Double doors lead to a spacious sitting room. Moving into the open concept kitchen and dining room, you’ll appreciate the views to the backyard, as well as the high quality stainless steel appliances, and the surplus of cabinet space. The sizeable family room includes a wood burning fireplace, and original wood detailing on feature walls and ceiling. Upstairs, the arches and balcony-style lookout on the landing add immense character. The primary bedroom is its own oasis, with its own ensuite and sitting area. The other two bedrooms are generously sized and feature large closets. Downstairs, the wood burning stove has potential for cozy comfort, and the walkout with large mudroom adds convenience for outdoor enjoyment. A huge draw here is the 5 CAR DREAM GARAGE / WORKSHOP - which has been fully insulated and has 240V Service for EV Charging. The backyard is private and has plenty of room to garden and play. (id:8999)
4 Bedroom
3 Bathroom
3994.22 sqft
28 Lena Crescent
Cambridge, Ontario
Charming raised bungalow is nestled in an incredibly convenient location, providing easy access to a wealth of amenities. Featuring two bedrooms and two bathrooms on the main level, as well as a fully finished basement with two additional bedrooms and bathroom. This home offers plenty of space for comfortable living. The master bedroom boasts a walk-out to a large deck overlooking the private backyard with no rear neighbors. Inside, you'll find real hardwood and ceramic floors throughout the main level, creating a warm and inviting atmosphere. His and hers closets in the primary bedroom and main floor laundry add to the practicality of the layout. The open concept design and 9-foot ceilings on the main level seamlessly integrate the living/dining area and kitchen, The kitchen also offers plenty of cupboard space for storage. Downstairs, the fully finished basement features 9-foot ceilings and large windows, providing additional living space and including two bedrooms, a full bathroom and storage for added comfort and convenience. Large concrete driveway allows for additional parking. A separate side entrance adds versatility to this home, offering in-law potential making it ideal for multi-generational living or investment purposes. Located just steps away from the Cambridge Mall, groceries, transit, medical offices, YMCA, shopping, and the 401, this home offers unparalleled convenience. (id:8999)
4 Bedroom
2 Bathroom
1103 sqft
2651 Aquitaine Avenue Unit# 14
Mississauga, Ontario
Welcome to this charming townhome in the desirable Meadowvale area. This well-maintained end unit with several recent updates is turn key ready. Great curb appeal is highlighted out front with the beautiful gardens and landscaping. The main level includes a powder room, laundry room, and office that accesses the backyard sanctuary! The outdoor space is fully fenced in, has a spacious floating deck and custom planters throughout offering that retreat type vibe in the city. On the second level you have living/dining room with access to the walkout balcony overlooking the backyard. There is a gas Napoleon fireplace hooked up to a remote thermostat. Generous size kitchen with ample storage and bay window. Off of the kitchen you have a cozy space that is perfect for an office or reading nook. This space has great natural lighting as it has a sliding door that accesses the front walkout balcony. The third level includes the primary bedroom, two more bedrooms, and a 4-piece bathroom. The primary bedroom has two large windows overlooking the backyard and custom his/her closets with built-ins. Walking distance to the Go Train, Meadowvale Town Centre, Community Centre, Aquitaine Lake Park, and schools JK-12. Book your showing today, because this beautiful townhome won’t last long! (id:8999)
3 Bedroom
2 Bathroom
1490 sqft
260 Deer Ridge Drive Unit# 32
Kitchener, Ontario
EXQUISITE BUNGALOW TOWNHOME IN THE DISTINGUISHED DEER RIDGE ESTATES. Discover the epitome of luxury living at #32-260 Deer Ridge Drive, Kitchener. Nestled in the serene enclave backing onto the Deer Ridge Golf Club, this executive bungalow townhome offers a tranquil retreat within the coveted Grandview Woods—perfect for those seeking a worry-free staycation property! Immerse yourself in breathtaking views throughout the seasons, as if stepping into a picturesque painting. Tailored for empty nesters and on-the-go professionals, this low-maintenance lifestyle extends to services like snow removal, irrigation, and groundskeeping. Step inside the all-brick bungalow to experience a luminous open-concept layout with 9ft ceilings across the expansive over 2000 sqft main floor. Sunlight floods through large windows in the living room and breakfast area, leading to the upper deck. 2 generous main floor bedrooms, including a primary suite with a 5pc bathroom and walk-in closet, provide comfort and style. With a total of 3 bathrooms, convenience is paramount. Descend the grand, circular wooden staircase to the lower level, boasting over 1300 sqft of brilliantly finished space. Ideal for entertaining or hosting guests, it features a 3rd bedroom and a 3pc bathroom. A rare find—a double garage and double-wide interlock driveway add to the allure with parking for a total of 6! Luxury meets practicality with upgrades like vaulted ceilings, granite countertops, hardwood floors, pot lights, AC & furnace 2020, hot water heater 2020, water softener 2010, main floor laundry, and a gas fireplace. Just minutes from 401 access, this home is conveniently close to shopping, dining, and scenic trails. (id:8999)
3 Bedroom
3 Bathroom
3439 sqft
374 Prospect Avenue Unit# B2
Kitchener, Ontario
Discover this stunning 3-year-old condominium featuring high-end finishes and a neutral décor palette that effortlessly blends sophistication and comfort. This elegant condo boasts 2 spacious bedrooms and 2.5 beautifully appointed bathrooms, offering ample space for relaxation and convenience. The modern kitchen, complete with top-of-the-line appliances and sleek countertops, is perfect for both everyday living and entertaining guests. Situated in a prime location, this condo offers easy access to playgrounds, walking trails, schools, making it ideal for families. Public transit is just a short walk away, providing a quick commute to work or leisure destinations. Additionally, nearby shopping centers cater to all your retail needs, while the close proximity to major highways ensures seamless connectivity for travel. Experience the perfect blend of luxury and practicality in this exceptional condo, where every detail has been meticulously designed for your comfort and convenience. (id:8999)
2 Bedroom
3 Bathroom
950 sqft
5024 Fountain Street N
Woolwich, Ontario
Opportunity! Opportunity! Many possibilities and a great potential for the buyer due to proximity to the Airport and the existing Breslau Industrial Area to the north. Nestled in the trees above the banks of the Grand River, this charming Log bungalow is situated on a 5.25 acres lot located Central to everywhere with 322 feet frontage on Fountain Street North. Close to all major highways, Minutes to Kitchener, Cambridge, Waterloo and Guelph, 1 hour from Toronto and minutes to Waterloo Regional Airport. Walkout basement has recent updates and may have potential for In-law or secondary suite. Current rental income is $3650 per month. Also, Woolwich Township has indicated to the Seller by email that there may be an appetite to convert the Zoning to “Employment Lands” in the Breslau Secondary Plan coming soon. (id:8999)
3 Bedroom
2 Bathroom
2002.34 sqft
398 Sienna Crescent
Kitchener, Ontario
Welcome to 398 Sienna Crescent, a beautifully designed home offering a blend of modern amenities and serene outdoor living. This inviting residence features three spacious bedrooms, including a large master bedroom with a walk-in closet and ensuite privileges to the main bathroom, which has been updated with a new shower and a large soaker tub. The home also includes a single car garage plus a double-wide driveway, providing parking for up to three cars. The main floor showcases an open-concept floor plan with a convenient powder room and a built-in breakfast bar that seamlessly connects the kitchen to the living area. The kitchen boasts stainless steel appliances and ample counter space, making it a perfect spot for culinary creativity. Step outside to the beautifully landscaped backyard, where tranquility awaits. Enjoy relaxing on the composite deck with elegant glass railings or unwind on the lower-level stone patio, perfect for outdoor gatherings and entertainment. The additional large finished third floor offers versatile bonus space, ideal for a home office, children's play area, man cave, or whatever suits your needs. Recent updates include a newly redone driveway in 2023 and a new roof installed in 2022, ensuring peace of mind and low maintenance for years to come. Located in a friendly neighborhood, 398 Sienna Crescent is close to amenities, making it an ideal place to call home. Schedule a visit today and experience the charm and comfort this home has to offer! (id:8999)
3 Bedroom
2 Bathroom
2085 sqft
128 King Street N Unit# 706
Waterloo, Ontario
Elevate your lifestyle with this stunning 1+ Den in Waterloo's vibrant Neighbourhood, Top-notch eateries, trendy cafes, this beautiful unit offers the ultimate urban experience—plus, it's just 6 minutes to the GO Station. Step into 665 Sq. Floor-to-ceiling windows flood the space with light, creating an inviting atmosphere for both relaxation and entertaining. The kitchen is a home chef's dream, complete with quartz countertops and stainless steel appliances, all seamlessly integrated into an open living area. With this prime location you will be able to enjoy effortless access to shopping, public transit, and highways. Don't miss this unique opportunity—your elevated living experience starts here! (id:8999)
2 Bedroom
1 Bathroom
665 sqft
6 Elgin St W Street
Norwich, Ontario
Home Sweet Home! Experience the perfect blend of comfort, style, and location at 6 Elgin Street West! This executive-style townhome is nestled in a new development in the beautiful town of Norwich, less than 20 minutes from Woodstock and just 30 minutes to London, Paris/Brantford. Its combination of simplicity and elegance will charm young professionals, small families and downsizers alike. As you enter, 9-foot ceilings create an airy atmosphere and the foyer is spacious enough to hold you, the kids, groceries and the dog! It also has inside access to the garage. Just off the front entrance is a versatile bedroom that can easily be purposed as a chic office or a cozy nursery. You’ll appreciate the craftsmanship of engineered hardwood flooring, quartz countertops and custom cabinetry throughout. The layout flows seamlessly into the main floor primary bedroom, which features large windows, a 4-piece ensuite, and spacious his-and-hers closets. The laundry room, equipped with built-in cupboards, is situated off the primary providing an easy transition back to the main foyer. The kitchen features a well-appointed island that serves as a dining and entertainment area; there’s even space for a table between the island and adjoining living room. The room is bathed in abundant natural light, and ideal for socializing or unwinding. Step out to a private deck with room for seating and a BBQ—I’m seeing a future gazebo, twinkly lights and summer nights spent with family and friends! The basement includes a rough-in for a secondary bathroom and potential for additional living space and endless possibilities for customization. This home's location is ideal for those who value accessibility as it’s less than 20 minutes from the TOYOTA plant in Woodstock and of course, Norwich's finest parks, schools and amenities are all within easy reach, such as Shoppers, Tim’s, Shell, Dillon Park, Harold Bishop Park, and Emily Stowe Public School, making everyday life convenient and enjoyable. (id:8999)
2 Bedroom
1 Bathroom
1026.09 sqft
42 Bridgeport Road Unit# 310
Waterloo, Ontario
LOOKING FOR A CONDO, THIS SHOULD BE ON THE TOP OF YOUR LIST!! One of KW's finest condo complexes with only a 2 minute walk to uptown Waterloo. You'll be impressed with this stunning upscale 2 bedroom, den, 2 bathroom unit with 10' ceilings, floor to ceiling windows, over 1100 square feet of living space and a bright and spacious layout. Parking includes 2 owned (unassigned) parking spots in the underground parking garage with electric vehicle chargers being installed. Recently renovated beautiful new $40,000 kitchen with Quartz counter top, large peninsula with breakfast bar, all top quality stainless steel appliances, built-in ice bucket or green bin on counter and slow close cabinets. Automated blinds with remote control in living room and master bedroom, a beautiful barn door for the den and main bath shower has high end Guardian Shower Guard glass. Impressive party room with kitchen, pool table, large patio and community BBQ and an exercise room with all modern equipment. (id:8999)
3 Bedroom
2 Bathroom
1104 sqft
580 Beaver Creek Road Unit# 270
Waterloo, Ontario
Welcome Home! A beautiful opportunity to live in a cottage like environment with friendly and welcoming neighbours. This very affordable trailer is in the highly rated Green Acres Park backing on Laurel Creek conservation! Rustic and outdoorsy yet steps away from Waterloo and all it’s amenities. This exquisite two bedroom unit is ready to be your summer family home or a getaway place for snowbirds seeking 10 months living. Front porch and a picnic table for you to enjoy your morning coffee. The roof is even NEW (2019) Now going on inside the home you will notice it’s carpet free with a wonderful living room. Bright with lots of large windows! Attached is the kitchen which features tons of storage and prep island with all appliances included. This home also comes with 2 bedrooms with NEW flooring (2019), a very large dining area, 4 piece bath, in- suite laundry, and a walk out to the back patio, shed, and a big drive way! Your chance for cottage living is finally here, Don't miss out! (id:8999)
2 Bedroom
1 Bathroom
900 sqft
243 Northfield Drive Unit# 511
Waterloo, Ontario
Welcome to your dream condominium unit, where modern elegance meets comfort & convenience. This meticulously designed 2 Bed, 2 Bath residence offers the perfect blend of luxury & functionality, making it an ideal haven for those seeking a sophisticated urban lifestyle. As you step inside, you'll be greeted by an open & inviting living space. The living room is bathed in natural light, creating a warm and welcoming atmosphere that's perfect for both relaxation & entertainment. The adjacent kitchen boasts sleek, contemporary design and is equipped with top-of-the-line appliances, ample counter space, and storage cabinets, making it a chef's delight. The 2 spacious bedrooms provide a tranquil retreat after a long day. The master suite features an ensuite bath for your privacy & convenience. Both bathrooms showcase modern fixtures & tasteful finishes, offering a spa-like experience. One of the standout features of this condominium unit is the insuite laundry, which adds to the convenience of daily living. Say goodbye to trips to the laundromat; now you can take care of your laundry needs without leaving your home. Step outside to the generously sized balcony, where you can enjoy your morning coffee or unwind with a glass of wine in the evening. The spacious balcony provides a private outdoor oasis, perfect for soaking in the views or hosting gatherings with friends and family. Parking is a breeze with your very own reserved parking spot, ensuring that you always have a secure and convenient place to store your vehicle. This condominium unit is not just a place to live; it's a lifestyle upgrade. Situated in close proximity to Conestoga Mall, the LRT (Light Rail Transit), lots of restaurants, Grey Silo Golf Club, Rim Park & major highways, you'll find yourself effortlessly connected to the vibrant heart of Waterloo and beyond. This place offers the perfect balance of comfort & luxury. (id:8999)
2 Bedroom
2 Bathroom
832 sqft
3 Forbes Crescent
Listowel, Ontario
Welcome to this gorgeous house nestled in an upscale community in Listowel. Main floor boasts a stunning kitchen, 3 bedrooms, 2 full bathrooms, dining area and a family room. California shutters can be found throughout the main floor windows. Added to the back of the home is a stunning 3 season sunroom where you can enjoy the beautifully landscaped backyard. The fully finished basement includes a large rec room, bedroom and a full bathroom. An additional bedroom in the basement is converted to a large laundry room. This home features an extra large driveway with a pathway leading to the shed in the backyard for all your storage needs. Other upgrades include a separate side entrance to the mechanical room, an epoxied garage with a heater, an EV charger and a generator backup that can support your entire home during a power outage. This home offers a perfect blend of practicality, comfort and style. Don’t miss it! (id:8999)
4 Bedroom
3 Bathroom
3398 sqft

