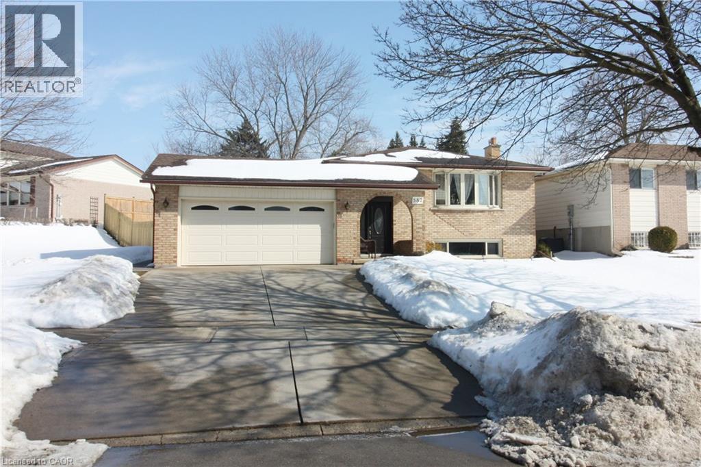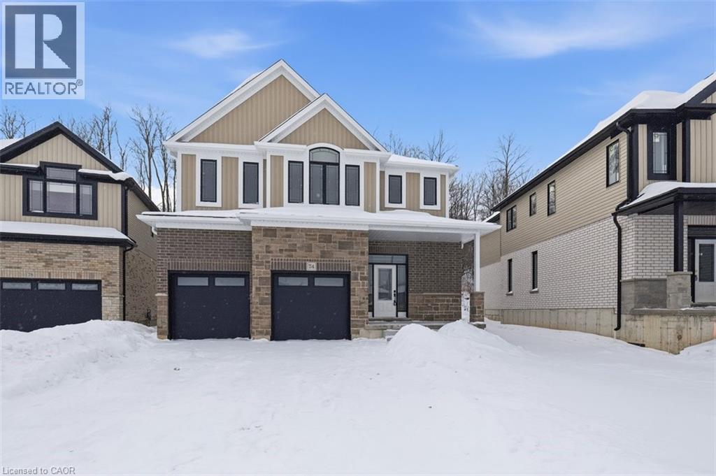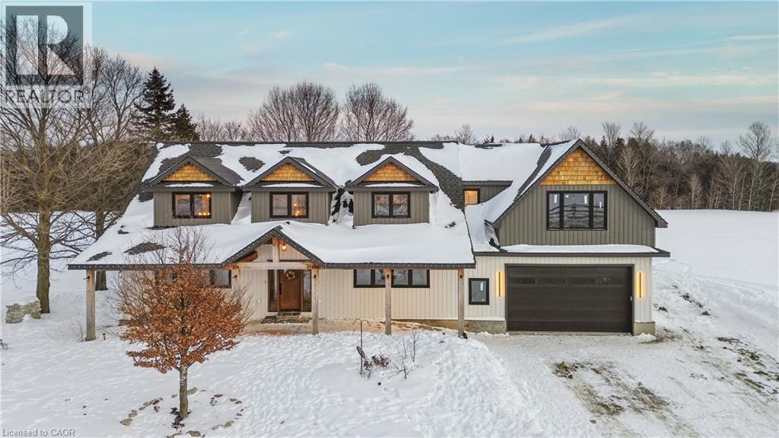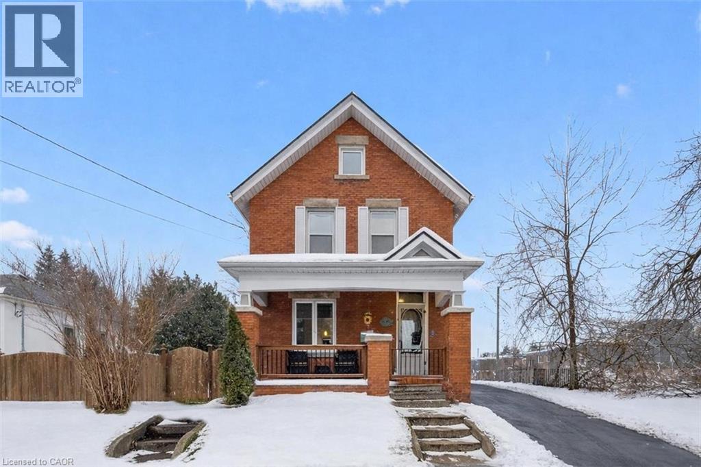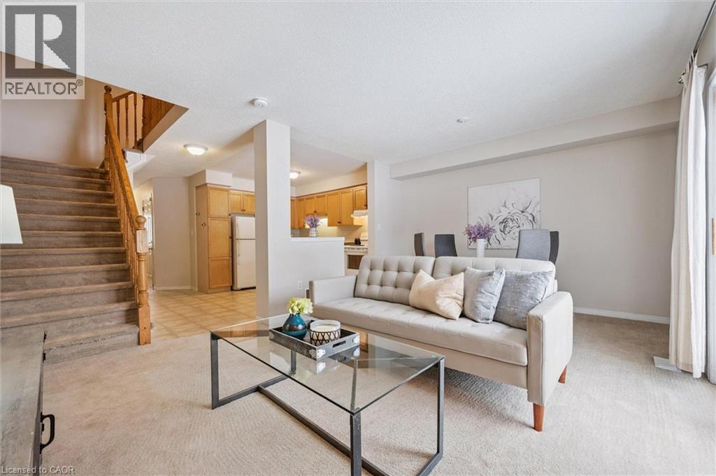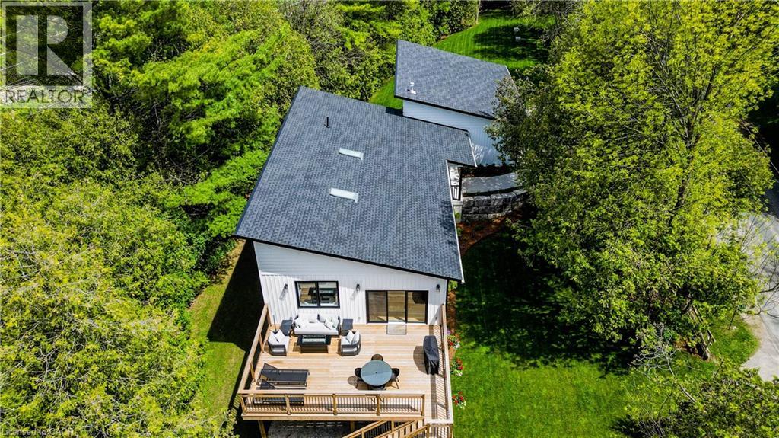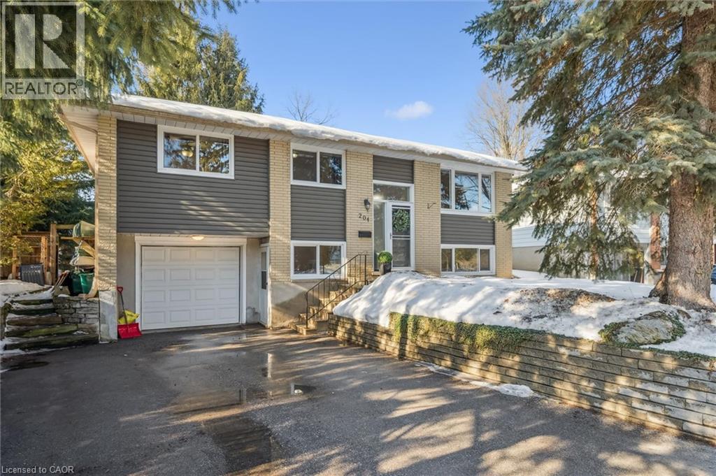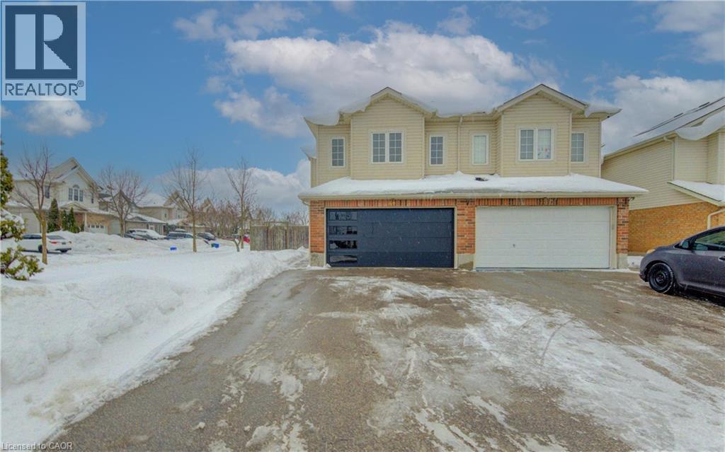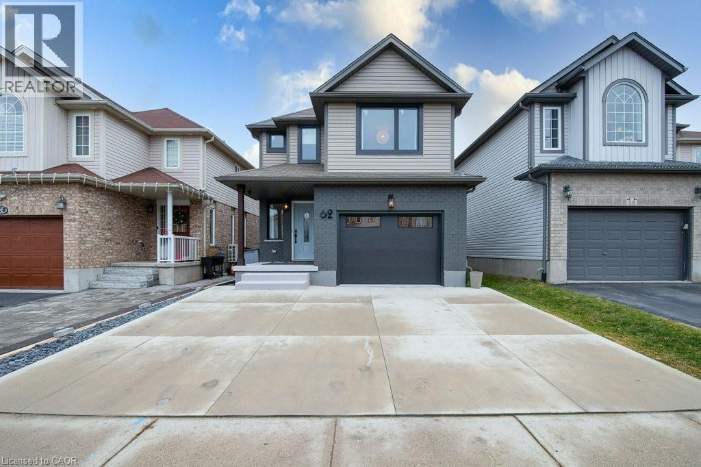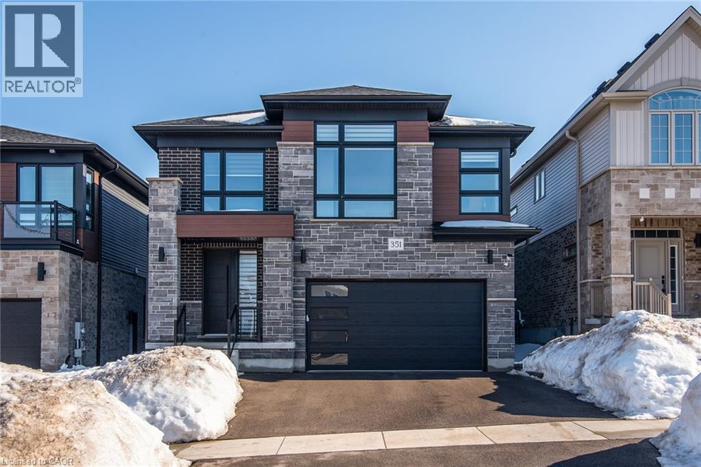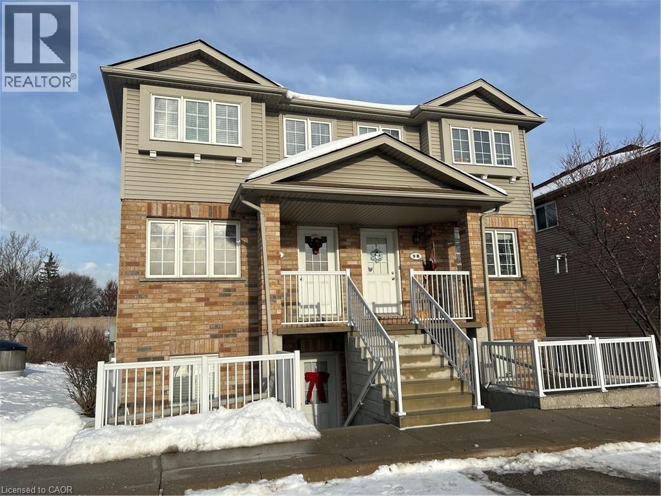582 Skylark Road
Waterloo, Ontario
Come check out this 3-bedroom, 2-bath all brick bungalow with a full double garage in the highly sought-after Lakeshore North community. Set on an impressive 106’ x 130’ lot, this all-brick home offers a rare combination of space, versatility, and future potential. Inside, the main floor features a bright and inviting living and dining area, both newly refreshed in 2025 with stylish vinyl flooring and fresh paint that enhances the natural light pouring in through newer windows. The kitchen and dining spaces flow seamlessly, creating an ideal environment for family living or entertaining. Three spacious bedrooms and an updated main bathroom complete the main level. Downstairs, the full basement has been newly renovated (2025) with durable vinyl flooring, fresh paint and a brand new furnace. With the large windows in the front room there is potential to create a separate dwelling space down the road. Whether you’re envisioning a multi-generational setup, private guest space, or a mortgage helper, this level provides endless possibilities for additional living quarters and potential rental income. Step outside to a fully fenced backyard with plenty of room to relax, play, or garden. The wide frontage, zoning, and ample lot space could also potentially allow for the construction of an ADU, adding further potential for income or larger families. A large shed is ready to store your tools and outdoor equipment, while the double garage and wide driveway add everyday convenience. The location checks every box—minutes from schools, shopping, St. Jacob’s Market, scenic trails, and the LRT. Quick highway access connects you to all of Kitchener-Waterloo including universities, community centres, and conservation areas, making this home as practical as it is peaceful. With recent upgrades, a versatile layout, and a prime neighbourhood setting, this bungalow is move-in ready and waiting for its next chapter. (id:8999)
74 Quarry Park Drive
Kitchener, Ontario
***OPEN HOUSE SATURDAY 2-4 PM*** BACKS ONTO GREENSPACE | 41’ x 159’ DEEP LOT | MOVE-IN READY! Welcome to Sandra Springs, Kitchener’s newest and most sought-after family community! This custom-built masterpiece by award-winning Brexon Homes offers 3,062 sq ft of stylish, functional living space, crafted for families who love space, style, and serenity. Step through the elegant double door entry and be greeted by a spacious, carpet-free main floor with a dedicated home office (or formal dining), expansive family room, and a true chef’s dream kitchen. Designed to entertain, the oversized quartz island, butler’s coffee/wet bar, custom cabinetry with under-cabinet lighting, and walk-in pantry combine functionality with high-end flair. Host dinners and enjoy your morning coffee while overlooking lush greenspace—a peaceful, private retreat just beyond your back door. Upstairs, discover a second family room, 4 spacious bedrooms, and an ultra-luxurious primary suite with a walk-in closet, deep soaker tub, glass shower, and thoughtful storage. The convenient upper-level laundry adds ease to daily life. Additional ensuite off of 4th bedroom. BONUS: A side door separate entrance, mudroom entry, powder room with quartz, and an unspoiled lower level featuring full-sized lookout windows and a bathroom rough-in offer endless potential. Located near trails, top schools, parks, shopping, and transit—this is the perfect forever home. (id:8999)
8687 Wellington Rd 22
Rockwood, Ontario
Welcome to 8687 Wellington Rd 22 in Rockwood, a beautifully renovated 4-bedroom, 3-bathroom family home offering 2,240 sq ft of thoughtfully designed living space on a 100 x 150 ft lot just minutes from Belwood Lake Conservation Area. Completely transformed in 2023, this home was rebuilt with care and quality, including a second storey addition, new roof, energy-efficient windows, upgraded insulation, new wiring and plumbing, modern mechanical systems, and an on-demand hot water heater. Step inside to a bright open-concept main floor where the heart of the home is a stunning chef’s kitchen featuring quartz countertops, a spacious breakfast bar, gas range with pot filler, pot lights, oversized windows and a walk-in pantry that makes family organization effortless. The living room impresses with a soaring vaulted ceiling open to above, while the dining room walks out to the backyard. The main floor primary bedroom offers privacy and convenience with a walk-through closet and beautifully finished 4-piece ensuite. A 2-piece powder room completes the level. Upstairs, families will love the open loft space currently designed as a home office overlooking the living room. Three generously sized bedrooms and a 4-piece bathroom provide room for growing families. The unfinished basement offers future potential for additional living space, a recreation room, or in-law suite. Laundry is located in the basement for practicality and separation. Outside, enjoy a double car garage with interior access, parking for up to 6 vehicles in the driveway. Located just 12 minutes to Belwood Lake Conservation Area, 18 minutes to Fergus, and 20 minutes to Acton GO Station for commuting into Georgetown, Brampton, and Toronto, this property delivers rural tranquility without sacrificing accessibility. If you have been searching for a fully renovated country home near Rockwood with space, privacy, and commuter convenience, this is the one that feels like home the moment you walk in. (id:8999)
572 Woolwich Street
Guelph, Ontario
You’ve been looking for a property that adapts to your life, not the other way around. This is it! 60 X 160 lot W/detached 2-car garage & ample parking in heart of Guelph, this century home immediately stands out. What sets the home apart is detached 2-car shop W/pit! Dream setup for car enthusiasts, contractors or anyone needing serious workspace. Combined W/ample on-site parking & effortless turnaround you’ll never worry about backing onto Woolwich or squeezing in work trucks or client cars. Add in prime downtown exposure & visibility, this becomes an exceptional opportunity for at-home business. Front LR can be converted into office or space for massage therapy, physiotherapy or similar professions. For investors the upside is just as compelling! Existing floor plan allows LR & DR to be easily reconfigured into add'l bdrms creating 4 or 5-bdrms! See attach for income pro forma for 5-bdrm rental. Lot size & layout support ADU & home sits on bus route to UofG W/walkability to downtown, major draw for tenants. Red-brick exterior & front porch deliver timeless character. Inside home blends original details W/thoughtful updates. LR W/hardwood, high baseboards, fireplace & picture windows. It flows into DR creating perfect setting for family meals & entertaining. Renovated kitchen W/timeless cabinetry, quartz counters, backsplash, B/I appliances, breakfast bar & dining nook. Sun-room at rear is ideal as reading nook, office or studio. Solid wood stairs lead up to 3 bdrms W/hardwood & large windows. Updated bathroom W/glass tub-shower, vanity & backsplash. Backyard offers expansive lot for kids, pets, entertaining & relaxing. Walk to downtown shops, restaurants & nightlife. Steps from Royal Rec Trail, Exhibition & Riverside Park. This isn’t just a home, it's a place where you can live, work, invest & grow! Property gives you options today & powerful upside tomorrow. Downtown homes rarely offer this level of space, parking, versatility & income potential, this one does! (id:8999)
30 Imperial Road S Unit# 106
Guelph, Ontario
Welcome to 106-30 Imperial Rd S, a 3-bedroom townhouse nestled in a quiet, well-maintained complex in Guelph’s highly desirable West End neighbourhood! This inviting home offers a bright and functional open-concept layout with a spacious kitchen that flows seamlessly into a welcoming living and dining area. Large sliding glass doors at the rear invite natural light to pour in, while providing direct access to a private back patio—perfect for enjoying your morning coffee or relaxing at the end of the day. A convenient powder room completes the main floor. Upstairs, the primary bedroom offers generous space with his-and-hers closets and multiple large windows, creating a peaceful retreat filled with natural light. 2 additional bedrooms offer ample closet space and versatility for family, guests or a home office. A well-appointed 4-piece main bathroom includes a large vanity and a combined shower/tub setup. Downstairs, the finished basement adds valuable living space with a 3-piece bathroom and recreation room that can easily adapt to your lifestyle—whether as a cozy lounge, games area, home gym or 4th bedroom. Located in a vibrant community, this townhouse is just steps from major shopping centres, banks, restaurants and everyday essentials including Costco and Zehrs. Families will love the proximity to St. Francis of Assisi Catholic School and Taylor Evans Public School, while commuters will appreciate the quick access to the Hanlon Parkway. Parks and trails are nearby, along with the West End Community Centre for year-round recreation. Whether you're looking to grow your portfolio or settle into a friendly, well-connected neighbourhood, 106-30 Imperial Rd S delivers on value, location and long-term potential! (id:8999)
1071 Rivers Edge Drive
West Montrose, Ontario
071 Rivers Edge Drive, West Montrose A Rare Riverside Retreat on a Private Acre. Welcome to your newly built (2023) dream home and cottage lifestyle on the Grand River. Nestled on a private 1-acre lot in the charming community of West Montrose, this residence is the perfect blend of luxury, comfort, and nature. The front yard and agricultural zoning provides space for a circular driveway and an additional build. Step inside and experience bright, airy interiors with expansive, picturesque windows that frame stunning views of the outdoors. Elegant hardwood flows throughout the home, enhancing the open-concept design and natural warmth. The kitchen is spectacular, outfitted with premium appliances, a large island, and thoughtful finishes—open concept—perfect for hosting or enjoying quiet evenings with loved ones. The entertaining continues through the patio doors to an expansive deck. Retreat to the sound-enhanced primary suite, complete with a walk-in closet and a spa-inspired ensuite bathroom. The lower walkout features a spacious family room and opens to your outdoor oasis. Designed for families of all sizes, with three well-appointed bedrooms, 5 piece bath with heated floors, laundry room, and a heated utility room workshop. With full sized windows and nature views this lower level seamlessly engages the outdoors with full sized patio doors. Enjoy seamless access to the Grand River for kayaking, along with nearby walking trails. The triple-door, heated 807 sqf garage is ideal for car lovers or hobbyists. Below half of the garage you will find a large storage area. Beyond beautiful design, the home features modern, low maintenance mechanicals for peace of mind—including a new septic system, air exchanger, iron filter, UV water filtration system, and a 230-foot well delivering excellent water. This is more than a home—it's a lifestyle. Whether you're seeking tranquility, adventure, or the ultimate place to gather, 1071 Rivers Edge Drive offers it all. (id:8999)
204 Cedarbrae Avenue
Waterloo, Ontario
Welcome Home! This beautifully maintained and thoughtfully updated home is designed for today’s evolving lifestyles. 3+1 bedrooms, 3 full bathrooms, including a primary bedroom with 3 pc ensuite bath, rarely found in this style of home. Another outstanding feature is the truly stunning kitchen addition that offers an abundance of cabinetry, granite countertops, modern backsplash, access to the deck and yard and an incredible amount of natural light. The spacious layout creates a warm and functional heart of the home, perfect for both everyday living and entertaining. Just off the kitchen is a separate dining area and the living room making it easy to move between all areas. An added bonus is the fully equipped in-law suite with a separate entrance and walkout to the backyard, providing flexibility and privacy for extended family or multi-generational living. The lower-level space is bright, inviting, and seamlessly integrated into the home’s overall design. Pride of ownership is evident throughout, with numerous updates and meticulous upkeep, including newer windows and front door. Situated in a desirable Waterloo neighbourhood, this home offers the ideal blend of space, functionality, and versatility. An attached garage and 10'x16' pine shed and driveway parking for 3-4 cars complete the home. Easy access to shopping, highways, schools and trails. A must see! (id:8999)
40 Red Clover Crescent
Kitchener, Ontario
Charming semi-detached home offering over 2,100 sq. ft. of finished living space, located in the highly desirable Activa neighborhood. This well-maintained property features a double car garage and parking for up to 4 vehicles in the driveway. The home includes 3 spacious bedrooms and 4 bathrooms, with a primary bedroom complete with a walk-in closet and private ensuite. Recent updates include fresh paint throughout, brand-new bathroom vanities and toilets, along with new light fixtures, outlets, and switches, giving the home a modern, move-in-ready feel. Enjoy a second-floor family room, perfect for additional living space, and a finished basement rec room ideal for entertaining or relaxing. The home also boasts a huge rear yard with street-facing exposure, offering privacy and outdoor enjoyment. An excellent opportunity for families or investors! (id:8999)
62 Tottenham Street
Kitchener, Ontario
Welcome to this extraordinary, one-of-a-kind home where luxury and design meet perfection. From the moment you walk through the front door, you’ll be truly amazed. This home has been completely renovated from top to bottom, with every inch thoughtfully designed. The main floor immediately impresses with its unique open-concept layout, featuring a stunning kitchen that overlooks the spacious and light-filled living room. The extra-high ceilings and expansive windows flood the space with natural light, creating an inviting yet grand atmosphere. The glass railing adds a modern touch of elegance, while the beautifully designed 2-piece bath offers convenience for guests. In the kitchen, every detail has been carefully considered — the oversized island is perfect for family gatherings or casual breakfasts, Step through the walk-out to your private deck, overlooking a backyard complete with a separate, fenced area for pets. Up a few steps from the kitchen, you’ll find the luxurious primary suite, a true retreat with a large window that fills the room with warmth and natural light. The walk-in closet with built-in shelving offers exceptional storage and organization, while the spa-inspired ensuite bathroom feels like a five-star getaway. The upper level features three additional bedrooms and a beautifully renovated main bath, providing ample space for family or guests. The lower level offers a versatile, beautifully finished area that can serve as a second family room, guest suite or fifth bedroom. Completing this home is a modern, finished laundry room, designed for function. One of the standout features of this home is the fully finished garage, complete with a built-in mudroom and heater. This great space is ideal for a man cave or lounge area, yet also functions as a traditional garage if preferred. Every corner of this home reflects meticulous workmanship and thoughtful design, making it a truly remarkable property that must be seen to be fully appreciated. (id:8999)
351 Chokecherry Crescent
Waterloo, Ontario
Welcome to 351 Chokecherry Crescent, Waterloo — a stunning luxury home located in the highly desirable Vista Hills community, perfectly positioned within a top-rated school district. This beautifully designed residence features 4 spacious bedrooms, 2.5 bathrooms, a second-floor family room, and a double-car garage. The main floor showcases an inviting open-concept layout with 9-foot ceilings, a modern upgraded kitchen complete with a granite island, a bright dinette area, and a warm, welcoming great room — ideal for both everyday living and entertaining. A bright and spacious formal dining room offers versatile use for family gatherings or daily activities (currently set up as a piano room). A convenient main-floor laundry room adds to the home’s functional design. Upstairs, you’ll find four generously sized bedrooms along with an additional family room, perfect for a home office, media lounge, or play area. The luxurious primary suite features a walk-in closet and a spa-inspired ensuite bathroom with double vanities, a freestanding tub, and a glass-enclosed shower. The unfinished basement offers endless potential for future customization — whether you envision a recreation room, in-law suite, or hobby space. Ideally located just steps from Vista Hills Public School and the community park, this home is also close to top-rated schools including St. Nicholas Catholic School and Laurel Heights Secondary School. Enjoy quick access to The Boardwalk, Costco, restaurants, parks, and public transit. Experience the perfect blend of luxury, comfort, and convenience. Don’t miss this incredible opportunity! (id:8999)
50 Howe Drive Unit# 9d
Kitchener, Ontario
Welcome to 50 Howe Drive Unit 9D, a 1-bedroom condo townhome for sale in Laurentian Hills, Kitchener. This single-level home is ideal for first-time buyers, downsizers, or investors seeking low-maintenance living in a high-demand Kitchener neighbourhood. Recent updates include new flooring, upgraded A/C, and a new water softener. Features include in-suite laundry, a private patio, and dedicated parking. Low condo fees cover exterior maintenance and roof. Located near schools, parks, shopping, public transit, and quick Highway 7 and 8 access. Move-in ready condo in Laurentian Hills. A smart option for buyers looking for value in Kitchener real estate. (id:8999)
31 Hoffman Street
Kitchener, Ontario
Welcome to 31 Hoffman St, Kitchener— a LEGAL duplex offering excellent flexibility and great rental income in a family-friendly neighbourhood close to highways, schools, parks, shopping, and transit. The main floor features 3 bedrooms, 1 full bathroom, a bright kitchen, and a spacious living/dining area. The basement unit offers 2 bedrooms, 1 full bathroom, a kitchen, and a living/dining space with large windows. The basement is currently occupied by an excellent tenant, providing steady rental income from day one while you add your personal touch on the main floor. This property is thoughtfully set up with separate electricity meters, separate hot water tanks, newer owned furnace(2025) and separate laundry for each unit, enhancing convenience and simplifying management. Whether you're looking to invest or live in one unit while generating income from the other, 31 Hoffman presents a smart opportunity in a desirable Kitchener location. (id:8999)

