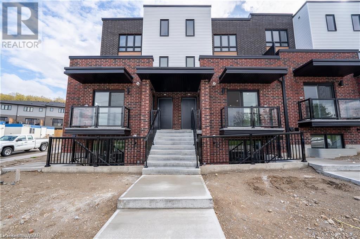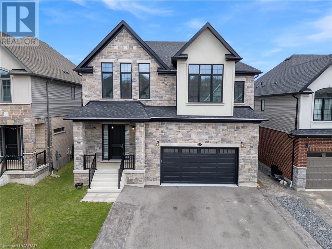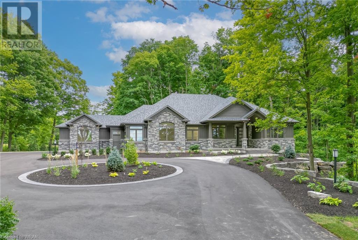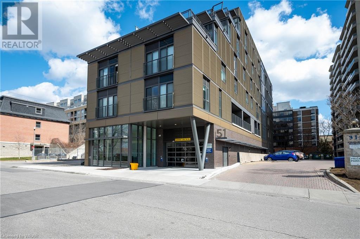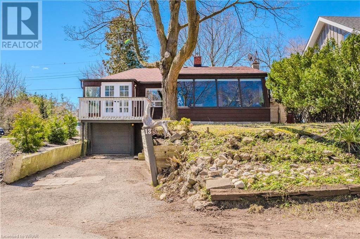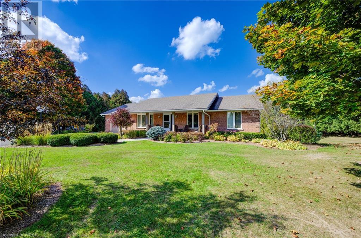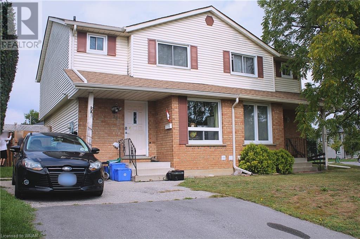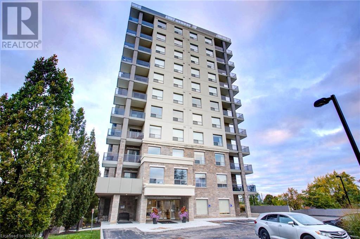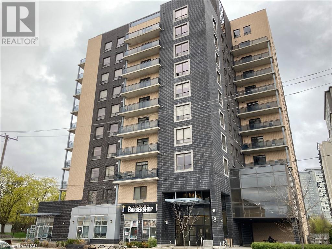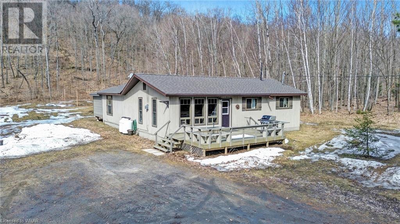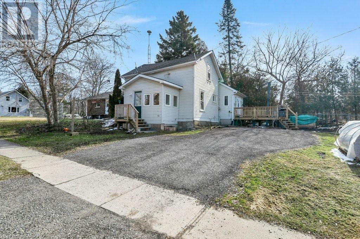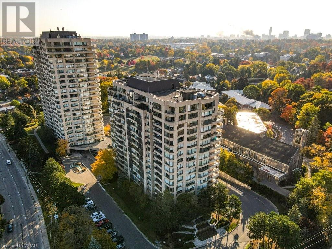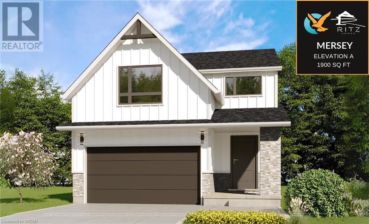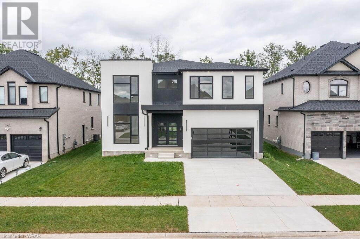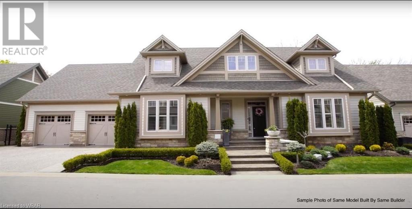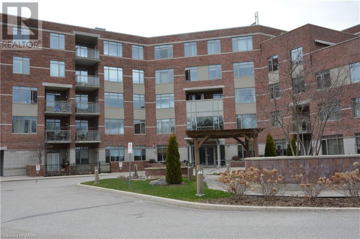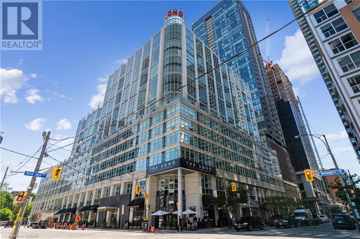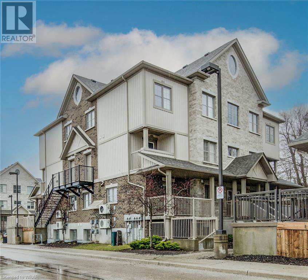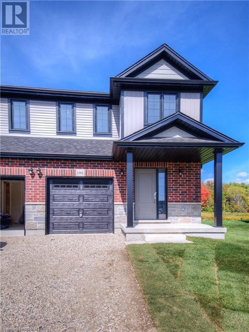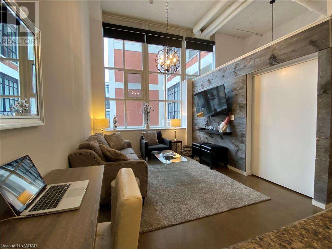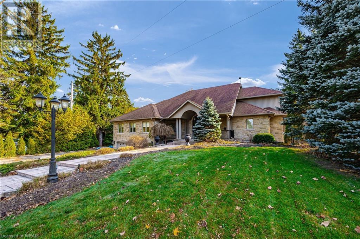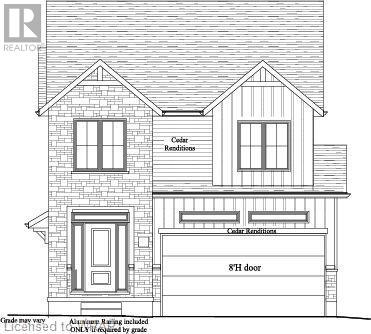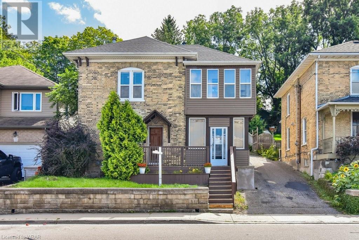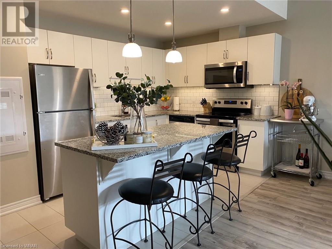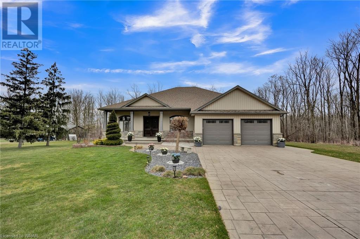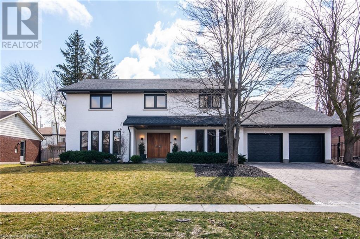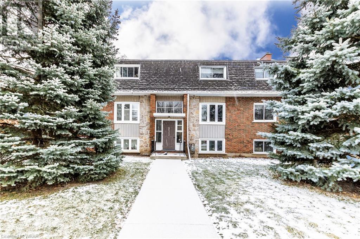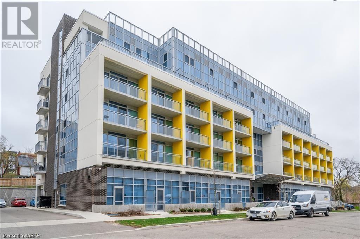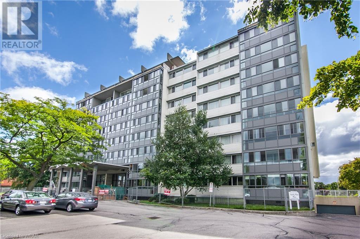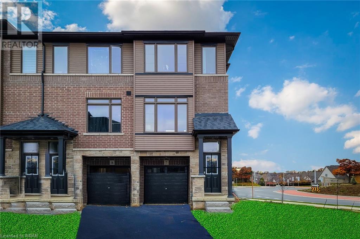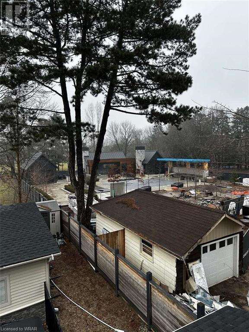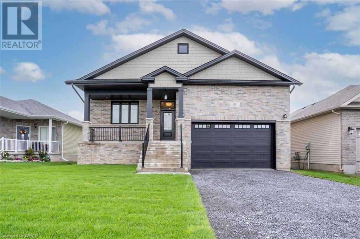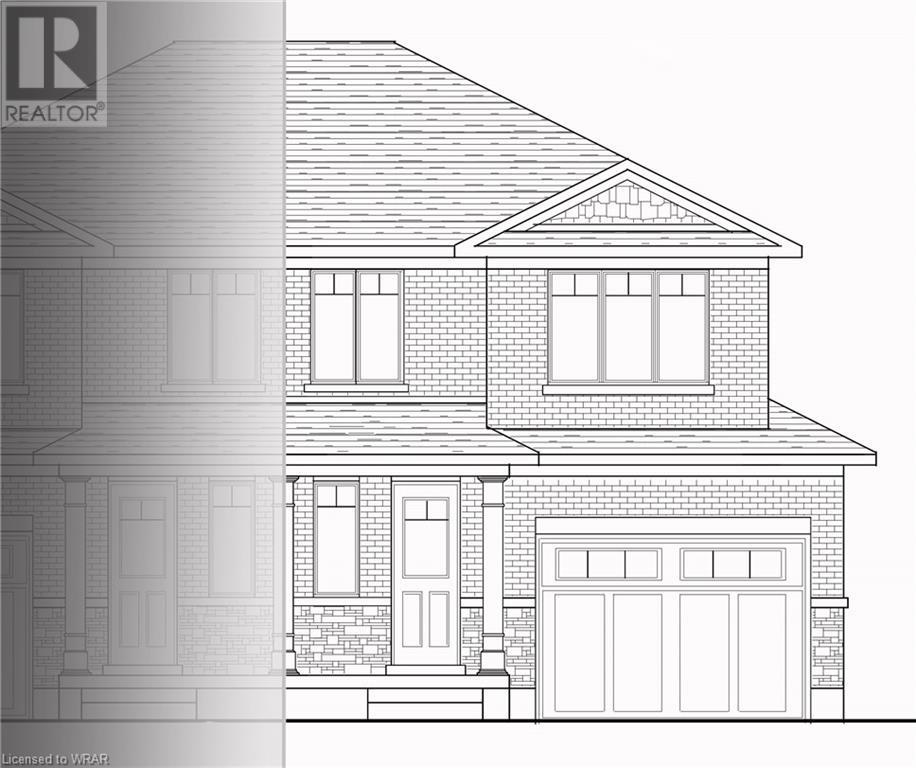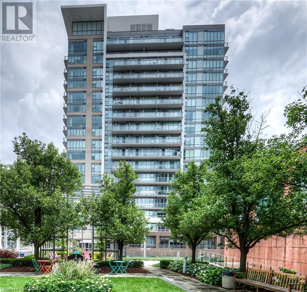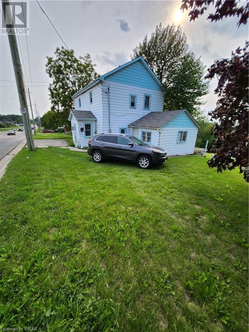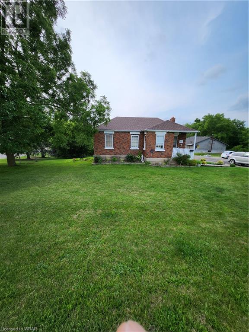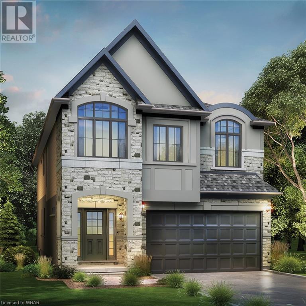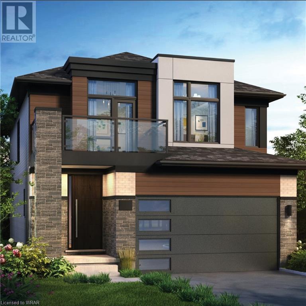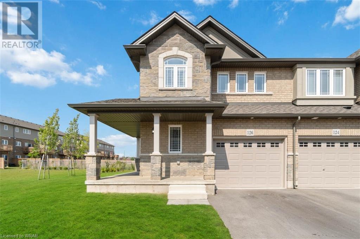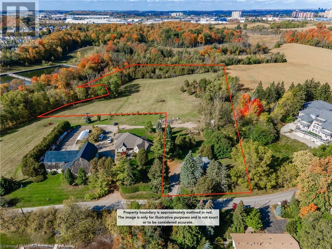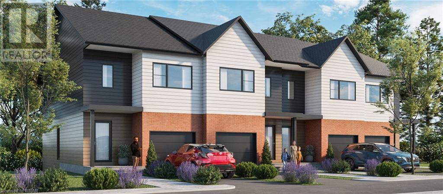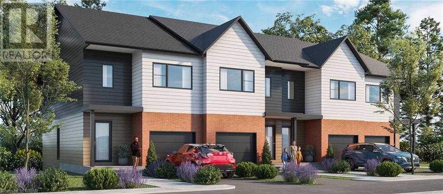291 Chapel Hill Drive
Kitchener, Ontario
Less than 1-year-old stacked townhouse by Crescent Homes. Pictures are for reference and were taken before it was leased in June 2023.The unit has two generously sized bedrooms and a 4-piece bathroom with ample natural light. The kitchen has all stainless steel appliances, including the Fridge, Stove, Dishwasher and Hood Vent. In addition, it has a quartz countertop. with an under-mount double basin stainless steel sink. This townhome also boasts high efficiency natural gas heating as well as central air conditioning. This sought-after Doon South neighborhood offers highly-rated schools, great proximity to the 401, and all amenities within a short drive, including walking trails, a golf course, and Conestoga College. Book your private showing now! (id:8999)
2 Bedroom
1 Bathroom
824
574 Bridgemill Crescent
Kitchener, Ontario
Prepare to be wowed by this rare, 5-bedroom, 4-bath legal duplex, ideally situated near peaceful Lackner Woods, moments from the Grand River. Live in one unit while letting the other pay your mortgage, or rent out both for serious investment income. The icing on the cake? A double-car garage & a 3-car driveway. Check out our TOP 6 reasons why you'll love this home! #6 OPEN-CONCEPT MAIN FLOOR - With 10-foot ceilings, pot lights, roller shades, and luxury waterproof vinyl flooring throughout, the welcoming living room lets in plenty of natural light through its expansive windows. A fantastic bonus: The main floor boasts a convenient 3-piece bathroom with shower and a generously sized bedroom. #5 GOURMET KITCHEN - Featuring an oversized Cambria quartz island with extra storage and a convenient breakfast bar. With sleek ceiling-height cabinetry, integrated high-end stainless steel appliances, a walk-in pantry & quartz countertops. Adjacent to the kitchen, you'll find a generous dining area with a convenient walkout. #4 BACKYARD ESCAPE - Step outside to find a covered 2nd-floor deck with a BBQ hookup, plus a separate walkout from the lower unit. #3 BEDROOMS & BATHROOMS - The 2nd level features 9-ft ceilings & 3 spacious bedrooms + a large family room. The primary suite includes 2 impressive W/I closets, a luxurious 5-pc ensuite & a walkout to the second-floor covered patio. 2 generously sized bedrooms share a well-appointed 4-pc bathroom. The family room also features French doors and vaulted ceilings. #2 LEGAL WALK-OUT DUPLEX: Explore the fully equipped lower walkout unit, featuring 9-ft ceilings, a kitchen, rec room, den, laundry, a 4-pc bath & a bright bedroom. Due to its separate entrance through the walk-out in the backyard, this space is versatile. #1 LOCATION - Situated in desirable Lackner Woods, easy access to Hwy 401 & exciting amenities like the airport & Chicopee Ski & Summer Resort, adventure is just moments away. (id:8999)
5 Bedroom
4 Bathroom
4888.8900
3273 Sandhills Road
Baden, Ontario
Brand new Frank Reis Construction home on 7 acres and has been designed with meticulous attention to detail and a modern open concept layout. Located 5 min from Baden and 15 min from Kitchener-Waterloo you can enjoy the amenities of the city but live in the country, surrounded by complete privacy and nature. This bungalow features 2+2 bedrooms and 3.5 bathrooms with 10 foot ceilings and has the highest level of quality on both levels. The chefs kitchen features a stunning island with seating for 8 and waterfall quartz countertops, walk in pantry, sun tunnels and massive windows for natural light. The open concept main floor is airy and bright with a gas fireplace and Juliette balcony off the dining room plus a walkout to the covered patio overlooking the forested acreage in the rear. Massive walk in closets & impressive en-suite baths with heated porcelain flooring, quartz countertops, luxurious soaker tubs and spacious glass showers, wired for heated towel bars. The lower level features 9 foot ceilings, lookout windows for natural light, heated floors, gas fireplace & a wine bar plus the whole home is pre wired for an entertainment system. Car enthusiasts take note, the 5 car garage is finished with separately zoned geothermal heated floors, wall mount garage door openers, adequate ceiling height for lifts and huge windows with space for a shop. Covered outdoor living space with rough in for an outdoor kitchen, gas fireplace, outdoor TV and multiple walkouts. Spectacular curb appeal with natural stone exterior, extensive professional landscaping design and stonework, outdoor lights, covered front porch, ample parking for 15+ cars, circular driveway, storage shed and rough in for a fountain. The geothermal heating and cooling system, R60 spray foam insulation, a 400 amp electrical service with backup 20 kw propane generator with automatic transfer switch. No detail has been overlooking in this one of a kind dream home and private 7 acre property! (id:8999)
4 Bedroom
4 Bathroom
4366
51 David Street Unit# 103
Kitchener, Ontario
A FULLY FURNISHED NEW LUXURIOUS CONDO IN VIBRANT DOWNTOWN KITCHENER ACROSS FROM PICTURESQUE VICTORIA PARK. This exquisite 1-bedroom, 2-bathroom loft-style condo offers the epitome of sophisticated urban living. The gourmet kitchen boasts stainless steel appliances, quartz countertops, an elegant subway tile backsplash, and ample cabinet space. The open-concept living area features floor-to-ceiling windows, flooding the space with natural light, complete with a large private terrace, making it an ideal space for both relaxation and entertainment. The cozy loft-style primary suite features a large walk-in closet and an ultra-modern 4pc ensuite with a quartz counter double vanity and large walk-in shower. A main-floor powder room and in-suite laundry offer the ultimate convenience. This unit is complete with one underground mobile automated parking space. With its prime location just steps away from Victoria Park, you'll have easy access to lush green spaces, trendy cafes, upscale boutiques, and vibrant nightlife options. A short drive to HWY 8 with access to the 401 & public transit available to all areas of the city, near the University of Waterloo, Wilfrid Laurier University, and Conestoga College. Book a showing today and make this condo your new home sweet home in the heart of downtown Kitchener! (id:8999)
2 Bathroom
1083
13 Poplar Trail
Puslinch, Ontario
**Charming Oasis in Puslinch!** Welcome to your serene retreat in the heart of nature! This delightful single detached raised bungalow home offers the perfect blend of modern comfort and tranquil surroundings. Step inside this cozy abode and be greeted by a large foyer that leads to a bright and airy living space, thanks to the abundance of windows that offer breathtaking views of the shimmering lake. Whether you're enjoying your morning coffee or hosting a gathering with loved ones, the picturesque scenery will never cease to amaze you. The kitchen has ample storage space and a layout that makes cooking a joy. The adjacent dining area is the perfect spot to savor your meals while soaking in the natural beauty that surrounds you. Retreat to the 2 comfortable bedrooms for a restful night's sleep. The bathroom is stylish and functional. Outside, the beauty of nature awaits you as you step out to your own private oasis. Enjoy lazy afternoons by the lake, go for a paddle, or simply bask in the serenity of the surroundings. The single garage provides convenient storage for your vehicle and outdoor gear. Located in the coveted community of Puslinch, this property offers the perfect blend of peaceful living and convenience. With water access just steps away, you can indulge in a variety of outdoor activities right at your doorstep. Don't miss this rare opportunity to own a piece of paradise in Puslinch! Contact us today to schedule a viewing and experience the magic of lakeside living for yourself. Your dream home awaits! (id:8999)
2 Bedroom
1 Bathroom
1078
083515 Southgate 8 Road
Southgate, Ontario
This is one extraordinary property on approx. 4 acres. Located in an estate development just minutes to the town of Mt Forest this property is a must see. The 4 bed 2.5 bath home has had numerous updates, starting with the lovely new white kitchen which features ceiling height cabinetry, a pantry and crown molding. You will be sure to love the main bath with quartz counters and ceiling height linen tower, which was renovated just this year. So many reasons to love a walk out basement and this one has two points of entry! The rec room has a propane fireplace and we can all appreciate ample storage and this lower level features some very creative storage solutions. Everything about this property is custom built including the professional landscaping with natural stone and a stone stair case; which could be the perfect back drop for family photos! This property has two entrances off the paved road and the secondary driveway leads to a massive parking & storage area for your toys and the 28’ X 40’ shop! This Shop is the perfect set up; it's insulated, heated, 12' ceiling and has 2 roll up doors!! The builder didn't leave anything out of this property, including a Briggs & Statton Powergroup Generator that has capacity to run the full property include the shop and the outdoor lighting. Front porch has newer composite decking and is a lovely spot to sit and enjoy the outdoors. Don’t miss your chance to view this truly exceptional property book you're viewing today! (id:8999)
4 Bedroom
3 Bathroom
2419.9600
30 Jansen Avenue
Kitchener, Ontario
Welcome to 30 Jansen Avenue in Kitchener! This freehold, semi-detached home offers 3 bedrooms and 1.5 bathrooms and is conveniently located in a mature neighbourhood close to amenities. The heart of the home lies in the galley kitchen, offering ample cupboard storage and efficient use of space. Adjacent, you'll find a cozy dinette offering plenty of natural light and a perfect spot to enjoy your favorite morning beverage. Entertain with ease in the spacious living room, ideal for hosting guests and retreat to the inviting family room, where memories are sure to be made. The main floor also offers a convenient 2pc powder room. The second level offers 3 bedrooms, and a 4pc bathroom. The unfinished basement presents an opportunity to make it your ideal space. Step outdoors to your fully fenced backyard, which offers privacy for outdoor entertainment. The driveway offers space to park two vehicles. This home is conveniently located minutes away from HWY 7/8; amenities; shopping; restaurants; parks; Chicopee Ski Hill; Fairview Park Mall; and public transit. (id:8999)
3 Bedroom
2 Bathroom
1295
223 Erb Street W Unit# 602
Waterloo, Ontario
Westmount Grand condominium, where every detail exudes elegance and comfort. Step into this executive suite, meticulously designed with upscale features and thoughtful upgrades to elevate your lifestyle. Spanning nearly 1450 sq. ft. of seamless indoor-outdoor living space, immerse yourself in the breathtaking panoramic views of the city skyline and the tranquil evening sunset through floor-to-ceiling windows. Luxury awaits at every turn, with 9-foot ceilings, lustrous Brazilian Cherry hardwood floors, and opulent Travertine accents throughout. The gourmet kitchen boasting premium cabinetry, sleek granite countertops, and a stylish backsplash, all centered around a functional island for culinary exploration and entertainment. Crown molding and a custom fireplace wall unit add a touch of warmth and sophistication to the expansive living area, complete with a surround sound system for immersive entertainment experiences, and remote control window treatment. Retreat to the tranquility of two spacious bedrooms and two meticulously appointed bathrooms, including a lavish 5-piece ensuite in the master bedroom, featuring a freestanding soaking tub for ultimate relaxation. The second bedroom offers versatility as a guest retreat or a productive home office space. Indulge in the array of amenities, from the a fitness center with saunas to the inviting rooftop terrace, perfect for hosting unforgettable gatherings. Conveniently situated near universities, shopping destinations, parks, and an array of amenities, experience unparalleled convenience and accessibility to everything the city has to offer. Embrace the pinnacle of luxury, comfort, and convenience in this executive suite at Westmount Grand. Don't let this extraordinary opportunity slip away. (id:8999)
2 Bedroom
2 Bathroom
1444
8 Hickory Street W Unit# 204
Waterloo, Ontario
Residential & Investment Opportunity! Stunning & Large (3) Three Bedrooms & (2) Two Full Washrooms With 9-foot ceilings, and in-suite laundry. The master bedroom has a walk-in closet & 3 piece ensuite. Lots Of Natural Light With Modern Finishes, Stainless Steel Appliances, Laminate Floors, and Granite countertops, And Is Only 1 block from University Ave & King. A 4-Minute Walk To Laurier, 2-Minute Walk To Restaurants, And Local Everyday Amenities. Take The Opportunity, Hard To Find This Kind Of Spacious & Well Kept Unit! This Complex Also Offers An amazing 600 SQ FT TERRACE, with its PARKING SPOT. One room is Furnished, with some living room furniture, a round table and the island high chairs, and a TV. The wide foyer stairway goes right up to the unit avoiding elevator waits. The exercise and Meeting rooms are on the same floor only a short distance away. Showing Times Restricted Due To Tenants - need at least 24 hours' notice. (id:8999)
3 Bedroom
2 Bathroom
1399
2815 Kawagama Lake Road
Dorset, Ontario
Welcome to 2815 Kawagama Lake Road quietly nestled in the town of Dorset. This beautifully remodelled home is situated on 3.54 acres of peaceful and serene property- offering 1,556 sq. ft. of finished living space, a spacious open concept floor plan and a seasonal screened sunroom. The bright and airy kitchen overlooks the dining- featuring a large island, perfect for entertaining. The living room leads you into the screened porch for an additional living- the perfect space to sit with your morning coffee. See yourself relaxing and enjoying a restful night's sleep in the primary bedroom with sliding doors to a secluded deck and a private four-piece ensuite. Also find three additional bedrooms for your family and friends, as well as a secondary four-piece bathroom. There is a full laundry suite for your convenience. This property offers many possibilities for snowmobiling, hiking and long walks on nearby maintained trails, sports and activities or just sitting out by the camp fire roasting marshmallows. The expansive driveway is perfect for 8 vehicles or ATVs, trucks and trailers with a detached garage and workshop for all your storage needs. Just a short drive to town for local restaurants, shops and amenities- within walking distance to Kawagama Lake boat launch, swim area, or canoeing and kayaking. This home and property is previously used as full-time residence and the current owners have enjoyed this as a year round vacation property with steady rental income and many repeat guests, perfect for an investment property or simply for your family's new private getaway. Don't miss your opportunity to own this stunning property. (id:8999)
4 Bedroom
2 Bathroom
1556
680204 Siderd 30 Sideroad
Holland Centre, Ontario
Welcome to 680204 Sideroad 30 in Holland Centre! This charming one and a half storey home offers an ideal opportunity for first-time buyers looking to enter the market. Boasting three bedrooms and one bathroom, this cozy home provides the perfect space for comfortable living. Nestled in the tranquil rural town of Holland Centre it sits on a 109 ft by 56 ft lot, where you'll enjoy peace and quiet. Inside, there is a convenient main floor laundry and the open concept design seamlessly blends the kitchen, living, and dining areas, creating a warm and inviting atmosphere. Rest assured, this home has been recently upgraded with new flooring, fresh paint, and a modern bathroom, ensuring a stylish and updated space. Contact your agent today to arrange a showing. (id:8999)
3 Bedroom
1 Bathroom
1227
4 Willow Street Unit# 1601
Waterloo, Ontario
WELCOME TO YOUR NEW HOME! A rare opportunity to own this fabulous Uptown Waterloo Penthouse in the Prestigious Waterpark Place and make it your own. The wrap-around terrace offers multiple points of access and the options of covered areas as well as open allowing you to stay dry or in the shade or soak in the sun. You'll enter the spacious foyer and appreciate the 2 front hall closets, the closed laundry/storage room, and a convenient 2 piece powder room for guests. Immediately you'll be wowed by the wall of windows and views of the city making the spacious living room an ideal place to relax or host a crowd. To the right you'll see the large kitchen with plenty of storage and a more intimate spot for meals. The dining room and sunroom, right off the kitchen has room for hosting larger groups or puzzling or crafting. Down the hall you'll head to the den/bedroom, large enough for a guest bedroom and setting up office space or even a second living area. It even has access to the balcony. Then you'll find the main 4 piece bathroom and walk-in linen closet. the 3rd bedroom comes next. The massive primary bedroom has convenient sliders out to the covered balcony and 2 large walk-in closets. The large 4 piece ensuite offers a seperate shower and soaker tub (and plenty of space to renovate into a large walk-in shower. Waterpark Place is arguably one of the most desired and best-run condo buildings in all of Waterloo Region. The gym, party rooms, and indoor pool help create a sense of community for retirees. And it's all located on over 3 acres in a park-like setting with ample space to enjoy. Located walking distance to Uptown Waterloo, with all of it's shops, restaurants, and amenities this is the ideal place for your next home. (id:8999)
3 Bedroom
3 Bathroom
2390
Lot 3 Wesley Boulevard
Cambridge, Ontario
STEP INTO CONTEMPORARY LIVING IN EAST GALT! Introducing this 2-storey pre-construction single detached home, crafted in the sought-after enclave of South Point. This home is set to span 1900 square feet, and will feature a finished concrete driveway and a separate side entrance. Engineered hardwood flooring will flow throughout the open concept dining room, kitchen and living room on the main level. The kitchen will feature quartz countertops, an extended bar and plenty of cabinets for storage. Additionally, you will find a powder room on the main level. Moving up the oak stairs to the second floor, you will find 4 spacious bedrooms. The master suite will feature a walk-in closet and a 4 piece ensuite, an undermount sink embedded in a quartz countertop, and a linen closet. You will find an additional 4 piece washroom, with an undermount sink and quartz countertops. The unfinished basement will be a perfect blank slate for your imagination, with a rough in for another 3 piece washroom. Additionally, this home will feature a 2 car garage and double car concrete driveway. Included for your convenience are a whirlpool fridge, electric range, dishwasher, washing machine & dryer, and an air conditioner. Embrace a lifestyle of connectivity with effortless access to highways, schools, parks, and shopping. Your journey starts at Wesley Blvd., where the perfect home meets an unparalleled location. Seize this chance to craft your ideal sanctuary.**Photos are renderings for demonstration purposes only** (id:8999)
4 Bedroom
3 Bathroom
1900
2152 Tripp Drive
London, Ontario
Introducing a luxurious custom home by Carnaby Homes in south London, seamlessly close to Highways 402 and 401, esteemed schools, and a lush golf course for an unparalleled lifestyle. Elegance and modernity define this unique property on a 52-foot lot with a separate entrance, perfect for hosting. Step inside through the grand double doors and be captivated by the bespoke premium ambiance. The interplay of premium porcelain tiles and hardwood flooring bestows a regal and distinctive allure upon the home With 10-foot ceilings, contemporary fixtures, European windows & doors, and abundant pot lights, the visual appeal is beyond words. The open-concept floor plan sprawls spaciously, encompassing a separate living area, an exquisite washroom, a tastefully designed laundry room, and an expansive chef's kitchen with a magnificent waterfall island adjoining the family room. Ascending to the upper level, 9-foot ceilings crown five generously proportioned bedrooms. The primary suite is a sanctuary of opulence, featuring floor-to-ceiling windows, an expansive covered balcony, a luxurious ensuite bath bathed in natural light, a double vanity embraced by a wall-to-wall mirror, an inviting jacuzzi tub, and a glass-enclosed standing shower. Each bedroom is bathed in sunlight and enjoys the privilege of an attached full washroom complete with a standing glass shower, evoking a primary suite sensation. Access to the basement can be gained from the main level or through a dedicated side entrance. This fully finished basement offers versatility, serving as an income-generating rental space or a private haven for family and friends. The open-concept layout has a generously proportioned kitchen, a spacious dining and living area, a lavish full washroom, and a well-appointed bedroom with its own storage closet.This residence is a rare gem, an individualized masterpiece that beckons you to make it your own. Don't miss this unparalleled opportunity to call this distinctive home yours. (id:8999)
6 Bedroom
6 Bathroom
5650
2797 Red Maple Avenue Unit# Spec 1
Jordan Station, Ontario
Step into The Branston, a 2,334 sq. Ft. Marvel of modern luxury located in the tranquil setting of Jordan Station, Ontario. This custom-built bungaloft by Phelps Homes, an award-winning builder, is a testament to sophisticated living with its exquisite craftsmanship and attention to detail. The home features elegant quartz countertops, timeless hardwood floors throughout, designer tiles in the kitchen and bathrooms, and an impressive oak staircase. With 2 bedrooms, a versatile den easily convertible into a third bedroom, and 2.5 baths, including a spa-inspired bathroom with a walk-in glass shower, The Branston offers ample space and unparalleled elegance. The soaring high ceilings on the main floor amplify the sense of openness and light, creating an inviting atmosphere for both relaxation and entertainment. Beyond its luxurious interior, The Branston boasts a double car garage, offers the freedom of a freehold property, and is strategically located just minutes from the QEW, providing easy access to premier amenities. This 2,334 sq. Ft. Bungaloft is not just a house; it's a lifestyle choice for those seeking to blend comfort, elegance, and convenience in one of Ontario's most coveted locales. (id:8999)
3 Bedroom
2 Bathroom
2334
400 Romeo Street Unit# 308
Stratford, Ontario
You'll feel right at home when you enter this spacious 2 bedroom + den condo located in the desirable North end of Stratford! Updated white kitchen with a functional walk in pantry, bright livingroom/diningroom open concept with bright sunny windows and balcony overlooking the scenic front courtyard and wooded area beyond. The primary bedroom features a 4 pc ensuite with whirlpool bath and separate walk in closet and the other bedroom features a 3 pc ensuite cheater, perfect for hosting guests! Easy to care updated luxury vinyl plank flooring and fresh neutral colours throughout. The Stratford Terraces building features many amenities such as a party/gathering room for activities, the fireside lounge with library area, and exercise room. Great location close to the Avon River and the Stratford Golf and Country club. This unit features a bonus of 2 deeded underground parking spots and a locker for extra storage. (id:8999)
2 Bedroom
2 Bathroom
1606
36 Blue Jays Way Unit# 1113
Toronto, Ontario
Welcome to a modern oasis nestled in the heart of the vibrant cityscape at 36 Blue Jays Way. This stunning two-storey loft offers an unparalleled living experience, combining sleek design, sophisticated amenities, and an unbeatable location, places you in the epicenter of Toronto's bustling Entertainment District. Surrounded by renowned dining establishments, upscale boutiques, cultural landmarks, and nightlife hotspots, every convenience and indulgence is just moments away. Enjoy easy access to public transportation, major highways, and the excitement of downtown living while still maintaining a sense of privacy and exclusivity. Step into an architectural masterpiece that seamlessly blends modern elegance with industrial chic. The loft boasts a sophisticated color palette and rich textures creating an inviting atmosphere. The main level features a spacious living area, perfect for entertaining guests or unwinding after a long day. The gourmet kitchen offers sleek cabinetry, island and breakfast bar. Transition effortlessly to the living area, where floor-to-ceiling windows offer panoramic views of the city skyline creating a captivating backdrop. Ascend the staircase to the second level where luxury awaits. Adjacent to the bedroom, a versatile den offers custom built California closet. Enjoy access to an array of amenities designed to enhance every aspect of urban living. Unwind on the rooftop terrace, where sweeping views of the city skyline provide the perfect backdrop for relaxation and socializing. Stay active in the state-of-the-art fitness center with access to the pool, or host gatherings in the stylishly appointed communal spaces. With 24-hour concierge service and secure underground parking, every convenience is at your fingertips. Discover the epitome of luxury living in this exceptional loft residence, where every detail has been thoughtfully curated to exceed your expectations. Welcome home to a life of unparalleled comfort, style and sophistication. (id:8999)
1 Bedroom
2 Bathroom
900
255 Maitland Street Unit# 3a
Kitchener, Ontario
Welcome to 255 Maitland St, unit 3A, located in Kitchener, ON. This building backs onto greenspace at Parkvale Park, and is located close to many amenities such as schools and shopping, as well as access to public transit. Unit 3A is a one story, two bedroom, two bathroom unit, and it features an open concept kitchen and living room area, as well as in suite laundry! The kitchen area features plenty of cabinet and countertop space for food prepping, as well as an eat in kitchen island, with extra storage inside , as well as all stainless steel appliances included! The units main bedroom is a perfect size and feature's its own 3-piece ensuite including a stand up shower, as well as a spacious walk in closet! The in suite laundry is located inside its own spacious closet, with plenty of extra storage room. Managed by MF Property Management, this unit has low condo fees which features plenty of inclusion's such as visitor parking, snow removal, garbage removal and much more! Book your private viewing today and come see for yourself all that this unit has to offer! (id:8999)
2 Bedroom
2 Bathroom
1167.7400
1501 Dunkirk Avenue
Woodstock, Ontario
Presenting an exceptional opportunity for quick possession, this brand-new semi-detached home welcomes you to the distinguished neighborhoods of Devonshire by Claysam Homes. Ideally situated with swift access to the 401, this residence is tailor-made for first-time homebuyers, young families, professionals, and astute investors alike. Featuring a thoughtfully designed layout, this home comprises three bedrooms and 2.5 baths, creating a bright and open living space that epitomizes contemporary living. The convenience of upstairs laundry adds a practical touch to the home. Upon entering, attention is drawn to the well-appointed kitchen boasting stone countertops and an open concept layout, setting the tone for elegant and functional living. The main floor is carpet-free, showcasing upgraded tile and hardwood floors, emphasizing the home's commitment to quality. Ascend to the upper level, where the master bedroom awaits with an ensuite and a walk-in closet, accompanied by two additional bedrooms and a well-appointed bathroom. The unfinished basement offers an opportunity for customization, allowing you to tailor the space to your unique preferences. In addition to its interior allure, this residence is strategically located in proximity to local schools, parks/trails, and golf courses, further enhancing its appeal. Explore the myriad possibilities and amenities that this family-friendly community has to offer. Don't miss the chance to make this brand-new home your own. Contact us today to schedule a viewing and witness firsthand the exceptional quality and design. Limited time promotion - Builders stainless steel Kitchen appliance package included! (id:8999)
3 Bedroom
3 Bathroom
1669
410 King Street W Unit# 411
Kitchener, Ontario
THIS 1 BEDROOM LOFT IN THE TRENDY KAUFMAN LOFTS IS LOADED WITH CHARACTER. POLISHED CONCRETE FLOORS, 13FT CEILINGS, WALL TO WALL 10 FT HIGH WINDOWS AND A GREAT VIEW FROM THE ROOFTOP PATIO. THIS UNIT HAS GREAT LIVING SPACE AND INCLUDES 4 STAINLESS STEEL APPLIANCES, STOVE, FRIDGE, MICROWAVE, DISHWASHER AND WHITE STACKING WASHER & DRYER. REMOTE BLACK-OUT BLINDS. UPDATED KITCHEN & BATHROOM CABINETS. LOCATED IN THE CENTER OF DOWNTOWN AND ACROSS FROM UW SCHOOL OF PHARMACY, THE LRT STOP. WALKING DISTANCE TO VICTORIA PARK, THE BUS STATION AND VIA RAIL. LRT STOPS NEAR THE FRONT DOOR EVERY FEW MINUTES - 5 KM TO RIM PARK AND UNIVERSITIES. NOTE : CONDO FEES INCLUDE PARKING, HEAT, WATER & LOCKER. PETS PERMITTED. (id:8999)
1 Bedroom
1 Bathroom
540
129 Rennie Boulevard
Fergus, Ontario
Lakefront House Overlooking Belwood Lake! Enjoy the most inspiring Sunrise & Sunset, enjoy boating & fishing, waterskiing & wakeboarding, even snowmobiling if you want! Fabulous custom-built lake house with professional renovation. Enjoy 100 ft frontage on Belwood Lake while being less than 10 mins to Fergus & Elora, 20 minutes to Guelph & 30 mins KW, just over an hour to Toronto! Sun-drenched 2 storey great room, featuring 3 entertainment zones. To the left of the great room, you’ll fall in love with the custom white and navy kitchen complimented with high-end brass hardware. Thermador appliances built-in surrounded with beautiful white quartz will make any chef happy! Flowing seamlessly into the spacious family room with a custom entertainment unit & two massive windows. Garden doors lead to your covered screened balcony where you can take in the scenic views. Equally impressive master suite with a tray ceiling, a large window offering a picturesque view and his & her walk-in closets & ensuites. Upstairs you'll find two-bedroom suites, featuring planked cathedral ceilings, 3 piece ensuites with oversized glass showers. Take the elevator down to the first level – a walkout – featuring a massive recreation room with high ceilings, and a retractable glass wall creating an incredible indoor-outdoor space. Lovely 4th bedroom suite with a 3pc ensuite. Workout room, separate Pilates studio & a home theatre room. Beautifully landscaped backyard featuring an inground saltwater pool, a massive 2-tiered patio surrounded by armour stone, and a sitting area with a firepit. There is also a dock for your boat and a pool hut with hydro. Waiting for you to visit and own now! (id:8999)
5 Bedroom
7 Bathroom
7207
Lot 1 Wesley Boulevard
Cambridge, Ontario
STEP INTO CONTEMPORARY LIVING IN EAST GALT! Welcome to this two-story pre-construction single detached home in the coveted South Point enclave. Located on a premium corner lot, this home is set to span 2727 square feet, with 9 foot foundation, finished concrete driveway and a separate side entrance. Engineered hardwood flooring will flow throughout the open concept dining room, kitchen and great room. The kitchen will feature quartz countertops, an extended bar and a separate pantry. Additionally, you will find a powder room on the main level. Moving up the oak stairs to the second floor, you will find 4 spacious bedrooms, all with direct access to washrooms. The master suite will feature a large walk-in closet and a 5 piece ensuite, with a private toilet, double sinks embedded in a quartz countertop, a freestanding soaker tub and glass shower doors on the stand alone shower. The second bedroom will feature a 3 piece bathroom, with glass shower doors. The third and fourth bedrooms will be connected with a 5 piece Jack & Jill bathroom, featuring a double sink embedded in a quartz countertop. The second floor will also house your laundry room. The unfinished basement will be a perfect blank slate for your imagination, with a rough in for another 3 piece washroom. Additionally, this home will feature a 2 car garage and double car concrete driveway. Embrace a lifestyle of connectivity with effortless access to highways, schools, parks, and shopping. Your journey starts at Wesley Blvd., where the perfect home meets an unparalleled location. Seize this chance to craft your ideal sanctuary. (id:8999)
4 Bedroom
4 Bathroom
2727
100 Queen Street W
Cambridge, Ontario
Attention Investors and first time home buyers! Well maintained Duplex in Hespeler Hespeler Village availablefor sale. This unit features an amazing Hespeler Village location within walking distance to all of the shops,restaurants and cafes in Hespeler Village with views of the Speed River across the street. Featuring 2, 2bedroom apartments with parking for 4 vehicles this property has amazing income potential. Both Units will be vacant May 1st, 2024. Vacant Possession available May or June. Great opportunity for positive cash flow in this high rent low vacancy area (id:8999)
4 Bedroom
2 Bathroom
1700
333 Gosling Gardens Gardens Unit# 109
Guelph, Ontario
Main Floor Living in this like-new condo with bright patio! This Thomasfield Homes built condo (2019) offers one of the largest bottom level plans - with easy access for pets or mobility. Absolutely stunning white kitchen with quartz counters and large island with breakfast bar. Open concept with 9ft ceilings, this unit is very bright with large windows and direct walk out from living room to patio. 2 good size bedrooms PLUS two bathrooms. Master Bedroom has a private ensuite with large glass shower. Carpet free with ceramic tile and neutral decor. This ground level unit offers in unit laundry, appliances included, pot lights and owned water softener. Closing could be as early at June 1st 2024 or keep the current fantastic tenant paying $2300 per month plus utilities. Reasonable condo fees ($285.71 per month) 24h notice required for all showings to provide tenant with notice. (id:8999)
2 Bedroom
2 Bathroom
1169
280 William Street E
Parkhill, Ontario
‘Absolutely Stunning’ perfectly describes this custom-built executive bungalow in picturesque Parkhill. Prepare to be impressed from the moment you step inside the beautiful foyer, where you’re greeted with a convenient office space and a formal dining area. The bright & airy living room are complimented by cathedral ceilings, a gorgeous fireplace, and breath-taking views outside the expansive bank of windows. The spacious, well-designed kitchen offers unparalleled functionality & style, while the breakfast nook provides seamless access to the back deck. Continuing, you’ll find a large primary suite with walk-in closet, luxurious ensuite, and patio doors with additional deck access. A private guest bedroom, full bathroom, main floor laundry & entry to the double garage complete this level. The lower level boasts an abundance of space for gathering; lounge in the large family room, enjoy some friendly competition in the games area, or showcase your skills in the beautifully-designed billiards room. This level also includes two additional bedrooms and a full bathroom that awaits your finishing choices, as well as designated storage areas. In-floor heating, California shutters, custom almond-colour kitchen cabinets, fiberglass double front door, and oversized garage doors are just some of the superior touches. Finally, this home’s outdoor space is as impressive as the inside. The pride of this landscaped property is the sprawling deck that stretches across the entire width of the house, offering an ideal spot for enjoying the tranquil setting. The expansive yard provides space for your favourite outdoor activities, while a sizeable shed offers convenient storage for outdoor essentials. Spanning just over half an acre across three lots (one of which can be severed), this home is ideally situated on a quiet street & backs onto Conservation land…so no rear neighbours! Once you’ve seen all that this house and its friendly community have to offer, you’ll know you’re home. (id:8999)
4 Bedroom
3 Bathroom
4131.5700
47 Huntley Crescent
Kitchener, Ontario
Welcome to one of the most solidly built homes you will ever see - an incredibly rare concrete residential build. Enter the realm of 47 Huntley, where architectural finesse meets the pinnacle of luxury in the pulsing heart of Westmount, just steps from the golf course. This dwelling is not just built; it's intricately crafted, with every finish and feature thoughtfully curated to create an ambiance of exclusive sophistication. It begins in the stately foyer, where welcoming guests is done with ease and pride. Venture further to encounter a true chef-inspired kitchen, where built-in appliances (including full size wine fridge and coffee maker), stand ready to aid in crafting culinary masterpieces. The dining and family rooms are impressive but also comfortable and designed for those who live life with a taste for the finer things. The attached oversized living room features a built in bar and floor to ceiling fireplace sure to please even the most discerning. The narrative of opulence weaves through the living spaces, with the luxury lighting by Visual Comfort sculpting the light and shadows to highlight the home's contemporary yet timeless design. This is a residence that speaks the language of luxury fluently, with built-in speakers ready to set the mood throughout. Ascend to the private quarters, and you'll find a master retreat with an oversized private balcony perfect for morning coffee and evening nightcaps. A true luxury ensuite and walk in closet are sure to please. The basement features a fitness room sure to inspire all, a spa bathroom, a theatre room with bar and separate games area. The backyard is a portrait of leisure and elegance, where an oversized pool, covered heated patio with fireplace and interlock patio await. At 47 Huntley, life isn't just lived; it's celebrated in its most refined form. Welcome to your sanctuary of splendor, where every detail caters to the art of living well. Welcome home. (id:8999)
3 Bedroom
4 Bathroom
5925
233 Westminster Drive S Unit# 12
Cambridge, Ontario
Rare Find!! Step into the heart of Preston and discover this cozy studio condo, where comfort and convenience blend seamlessly. Nestled in a quiet, family-friendly neighborhood just a few blocks from restaurants and shops, this rare gem offers a quiet haven while still being close to all amenities. With quick access to Highway 401, Deer Ridge and Sportsworld Crossing shopping centers, Costco nearby, and public transit just steps away, life couldn't be more convenient. Inside, you'll find a meticulously maintained space boasting newer stainless steel appliances, including a fridge and stove. Its practical layout provides the perfect opportunity for personalization. Perfectly suited for first-time homebuyers looking to enter the market. Don't let this opportunity slip away. Schedule a viewing today! (id:8999)
1 Bedroom
1 Bathroom
480
257 Hemlock Street Unit# 613
Waterloo, Ontario
Attention investors and parents of students! This incredible STUDIO Condo features an efficient layout with a kitchen featuring granite countertops, extra large cabinets, over the range microwave and stainless steel appliances! Not to mention the in-suite stacked laundry! This move in ready studio also comes furnished with a double bed frame, night stand, TV, Kitchen Table and chairs! And it doesn’t stop there, Heat and Water (Hydro separate) as well as Hi-Speed Internet are also included in the Condo Fees! SAGE Condos are catered specifically to the student lifestyle! It is steps from Wilfrid Laurier University, University of Waterloo and Conestoga College! The LRT Station is right at your feet to get you where you need to go quickly! Whether it’s to school or to enjoy all the perks of living so close to Uptown Waterloo, such as all the trendy restaurants, local shops, parks and night life! This is a fantastic opportunity for parents who are already investing in their child's education, to also invest in their own real estate portfolio! (id:8999)
1 Bedroom
1 Bathroom
320
24 Midland Drive Unit# 503b
Kitchener, Ontario
Welcome to Stanley Park Place – a haven for adults 55+. This 1-bed, 1-bath apartment offers a fully renovated kitchen and bathroom. Enjoy stainless steel appliances in the kitchen and modern bathroom fixtures. The all-inclusive monthly fee covers essentials like heat, hydro, water, sewer, maintenance, insurance, garbage, and property taxes. Conveniently located beside Stanley Park Mall, you'll find grocery stores, banks, pharmacies, and all you need just steps away. Amenities include an outdoor pool, an exercise room, gathering room, a locker and ample parking. Easy highway access and nearby transit make this bright unit a comfortable and convenient choice (id:8999)
1 Bedroom
1 Bathroom
455
120 Court Drive Unit# 7
Paris, Ontario
Discover This Stunning, Brand New 3-storey END UNIT CORNER Townhome In The Charming Town Of Paris, Ontario. Boasting 3 Bedrooms And 2.5 Baths, This Property Offers A Contemporary Living Space With Sleek Vinyl Flooring And A Modern Kitchen Featuring Quartz Countertops and White Cabinets and High-end SS Appliances. Notably, It Includes Upgrades Worth 10k, Such As High Doors, Quartz Counters In Bathrooms, Adding An Extra Touch Of Sophistication. A Standout Feature Is The 15ft Wide Balcony On The Second Level, Providing An Ideal Space To Relax And Enjoy The Outdoors. Being An End Unit, Ample Natural Light Streams Into All Three Levels, Creating A Bright And Welcoming Atmosphere Throughout The Home. Upstairs, Three Generously Sized Bedrooms Provide Private Sanctuaries, Including A Luxurious Ensuite In The Master Bedroom. The Ground Floor Den Opens To A Well-maintained Backyard, Perfect For Outdoor Gatherings. Enjoy Easy Access 1 Min Drive To Hwy 403, Commercial Plaza Steps Away With All The Big Name Stores, Parks and Dining, All Within The Vibrant Community. Don't Miss The Opportunity To Experience The Harmonious Blend Of Modern Design And Comfort This Home Offers. MUST SEE ! (id:8999)
3 Bedroom
3 Bathroom
1356
247 Belvenia Road
Burlington, Ontario
For more info on this property, please click the Brochure button below. Stunning and unique property priced to sell! Bungalow complete with a back yard oasis. Build your custom dream home on this once in a life time lot in the heart of Burlington close to the top schools in the area Tuck and Nelson! Don't wait too long this one will go quickly! (id:8999)
4 Bedroom
3 Bathroom
3900
116 Saul Street
Odessa, Ontario
For more info on this property, please click the Brochure button below. Introducing this exquisite brand-new bungalow nestled in the desirable Babcock Mills subdivision. Crafted with meticulous attention to detail, this residence offers a blend of elegance and functionality. Featuring two bedrooms and two bathrooms, this home comes adorned with numerous upgrades. Enter into the inviting open-concept kitchen, dining, and living area, highlighted by soaring vaulted ceilings and a bespoke kitchen layout. The expansive master bedroom exudes luxury with its tray ceiling, adorned with crown moulding and pot lights. Step into the ensuite bath, where custom glass shower doors, dual shower heads, and a quartz-topped vanity create a spa-like ambiance. Convenience meets style with main floor laundry, ample pot lights, and upgraded flooring throughout. A spacious two-car garage provides ample storage space, with convenient access to the basement for all your storage needs. The unfinished basement awaits your personal touch, boasting 9’ ceilings and oversized windows that flood the space with natural light. Completing this exceptional offering is a paved driveway, ensuring both functionality and curb appeal. Don't miss out on the opportunity on this stunning bungalow! (id:8999)
2 Bedroom
2 Bathroom
1340
1536 Tiny Beaches Road N
Tiny, Ontario
For more information please click the brochure button below. An awesome Georgian Bay waterfront home directly on 102 feet of exclusively owned private sandy shoreline extending into lake! Ideal sandy beach and gradual lake bottom gradient in crystal clear water. This perfect lake bottom sandy gradient continues to deep water. Two Rock Groynes protect the swim bay providing an excellent sheltering for swimming and launching boats. This home has private properties on both sides insuring tranquility. This property does not have troublesome noisy adjacent public right of ways. This all-season home is in the clean waters north of Lafontaine. open water view of blue mountain with south western exposure provide unbeatable sunsets and great sunlight in winter. Inclusions: brand new furniture + new SS DW + new SS appliances + high end W/D. **** EXTRAS **** The massive waterside deck is great for entertaining! A high volume drilled well & oversized approved septic system in place. This waterfront turnkey gem includes everything, survey available showing ownership into lake! (id:8999)
4 Bedroom
1 Bathroom
1050
103 Clayton Street
Mitchell, Ontario
Welcome to your dream home to be built in the vibrant community of Mitchell, Ontario! Nestled within a new subdivision, this magnificent semi-detached residence offers the perfect blend of modern elegance and comfortable living. With 3 bedrooms, 2.5 baths, a 1.5 car garage, numerous upgrades, and a separate entrance to the basement, this home is sure to exceed all your expectations. Just imagine yourself in this beautifully designed home, with a spacious and inviting open-concept floor plan. The main level features a bright and airy living area, seamlessly connected to the dining space, perfect for hosting gatherings or enjoying cozy family evenings. The large windows flood the space with natural light, creating a warm and welcoming atmosphere throughout. The stylish kitchen is a culinary enthusiast's dream, boasting premium finishes and state-of-the-art appliances. With ample counter space, sleek cabinetry, and a convenient breakfast bar, this kitchen is as functional as it is visually appealing. Upstairs, you'll find the private quarters of this remarkable home. The generous master suite is a tranquil oasis, complete with a luxurious ensuite bathroom, providing a serene retreat after a long day. Two additional well-appointed bedrooms and a shared bath offer plenty of space for family members or guests. One of the standout features of this home is the separate entrance to the basement. This opens up a world of possibilities, whether you envision a rental income opportunity, a private home office, or an additional living space for extended family. The exterior of the home is equally impressive, with a tasteful blend of brick and siding, creating an eye-catching facade. The 1.5 car garage provides ample space for your vehicles and additional storage needs. Don't miss this incredible opportunity to own a brand new, thoughtfully designed semi-detached home in Mitchell, Ontario. (id:8999)
3 Bedroom
3 Bathroom
1868
101 Clayton Street
Mitchell, Ontario
Welcome to your dream home to be built in the vibrant community of Mitchell, Ontario! Nestled within a new subdivision, this magnificent semi-detached residence offers the perfect blend of modern elegance and comfortable living. With 3 bedrooms, 2.5 baths, a 1.5 car garage, numerous upgrades, and a separate entrance to the basement, this home is sure to exceed all your expectations. Just imagine yourself in this beautifully designed home, with a spacious and inviting open-concept floor plan. The main level features a bright and airy living area, seamlessly connected to the dining space, perfect for hosting gatherings or enjoying cozy family evenings. The large windows flood the space with natural light, creating a warm and welcoming atmosphere throughout. The stylish kitchen is a culinary enthusiast's dream, boasting premium finishes and state-of-the-art appliances. With ample counter space, sleek cabinetry, and a convenient breakfast bar, this kitchen is as functional as it is visually appealing. Upstairs, you'll find the private quarters of this remarkable home. The generous master suite is a tranquil oasis, complete with a luxurious ensuite bathroom, providing a serene retreat after a long day. Two additional well-appointed bedrooms and a shared bath offer plenty of space for family members or guests. One of the standout features of this home is the separate entrance to the basement. This opens up a world of possibilities, whether you envision a rental income opportunity, a private home office, or an additional living space for extended family. The exterior of the home is equally impressive, with a tasteful blend of brick and siding, creating an eye-catching facade. The 1.5 car garage provides ample space for your vehicles and additional storage needs. Don't miss this incredible opportunity to own a brand new, thoughtfully designed semi-detached home in Mitchell, Ontario. (id:8999)
3 Bedroom
3 Bathroom
1868
85 Duke Street W Unit# 1404
Kitchener, Ontario
This tall modern sophisticated open concept condo is located in the heart of downtown Kitchener with a welcoming concierge main lobby service. Unit 1404 is a corner unit with multiple views that shows excellent and is well presented with beautiful flooring, cabinetry, a large granite island and floor to ceiling stylish windows. Owned locker and underground parking space. The multi views from the large covered open balcony has southerly/easterly exposure showing off Kitchener's beautiful landscape. The LRT public transit system is just steps away as well as all other amenities including cafes, restaurants, shopping, +++. Gym access will be available for 85 Duke St W owners in the abutting building at 55 Duke St W when it is complete. (id:8999)
2 Bedroom
2 Bathroom
885
171 Owen Street
Simcoe, Ontario
For more info on this property, please click the Brochure button below. Attention! Don't miss out on this captivating two-story home, currently occupied by tenants. With 4+2 bedrooms and 3 baths, this residence exudes charm and showcases original architectural details throughout. The spacious living and dining rooms are adorned with a stunning stone fireplace and boast vinyl windows that flood the space with natural light. Extensive renovations have been carried out, including rough-ins for the semi-finished basement, allowing you the opportunity to customize it to your liking. (id:8999)
6 Bedroom
3 Bathroom
1635
375 Queen Street W
Cambridge, Ontario
This property at 375 Queen St W is being offered with 397 Queen St W & 383 Queen St W for a total of 1.926 acres. This group of properties is being sold for their multi-unit development potential. Please note the vacant land between 397 & 383 is also listed & would also consider being part of a larger project. It is listed under LAND with an address of N/A Queen St W & is 1.59 acres. Frontage across all 4 total approximately 470 feet. Total acres if all 4 were together would be approximately 3.5 acres. Fabulous views of the Speed River Riverlands. The River meets quaint & picturesque downtown Hespeler just down Queen Street. Walking distance to shopping & schools. Easy access to HWY 401 & HWY 24. The area is currently experiencing new multi unit developments. The Sellers have done considerable studies which include: An Environmental Impact Study, a Tree Management Plan, and a Functional Servicing Report. Several concepts of various densities & types of housing have been prepared by the Sellers Planners. (id:8999)
3 Bedroom
1 Bathroom
1230
397 Queen Street W
Cambridge, Ontario
This property at 397 Queen St W is being offered along with 383 Queen St W & 375 Queen St W for a total of 1.926 acres. This group of 3 properties is being sold for their multi-unit potential. Please note the vacant land between 397 & 383 is also listed & would consider being part of a larger project. It is Listed under LAND with an address of N/A Queen St W & is 1.59 acres. Frontage across all 4 total approximately 470 feet. Total acres if all 4 were together would be approximately 3.5 acres. Fabulous views of the Speed River Riverlands. The River meets quaint & picturesque downtown Hespeler just down Queen Street. Walking distance to shopping & schools. East access to HWY 401 & HWY 24. The area is currently experiencing new multi unit developments. The Sellers have done considerable studies which include: An Environmental Impact Study, a Tree Management Plan, and a Functional Servicing Report. Several concepts of various densities & types of housing have been prepared by Sellers Planners. (id:8999)
2 Bedroom
1 Bathroom
900
8321 Highway 89
Conn, Ontario
Here is your opportunity to escape the city life and have the private rural property you have been wanting, at an affordable price! This almost 1 acre country property has everything you need including a solid, cozy, well maintained home plus a 30'x 50' heated shop! Tons of space for the kids or pets to run around. Many upgrades have been completed in this 3 bedroom home including furnace, air conditioner, metal roof, fascia, soffit, siding, windows and much more. A covered front porch or a huge rear deck to enjoy nature with your beverage of choice. The heated shop is a perfect man/lady cave as well as providing a huge area to complete all of your projects! You need to see this property to appreciate all that it has to offer. Book your private showing now (id:8999)
3 Bedroom
1 Bathroom
1027.6600
Xxx Dominique Street Unit# Lot 0122
Kitchener, Ontario
This is a New Construction Home to be built. Home built may differ from one shown here. The Walter Traditional by Activa boasts 2670 sf and is located in the sought-out Doon South community, minutes from Hwy 401, parks, nature walks, shopping, schools, transit and more. This home features 4 Bedrooms, 2 1/2 baths and a double car garage. The Main floor begins with a large sunken foyer, a conveniently located main floor laundry in the mudroom by the garage entrance, and a powder room off of the main hallway. The main living area is an open concept floor plan with 9ft ceilings, large custom Kitchen, dinette, great room and dining room. Main floor is carpet free finished with quality Hardwoods in the great room, ceramic tiles in kitchen, dinette, foyer, laundry and all baths. Kitchen is a custom design with a large kitchen island and granite counters. Second floor features 4 spacious bedrooms, a family room and three full baths. Bedroom 2 and 4 include a Jack & Jill style Bath with a separate water closet (toilet and tub). Bedroom 3 includes a private Ensuite. Primary suite includes a Luxury Ensuite with a walk-in tile shower and glass enclosure and a free standing soaker tub. Also, in the primary suite you will find an over-sized walk-in closet. Enjoy the benefits and comfort of a NetZero Ready built home. Closing Spring 2024 Images of floor plans only, actual plans may vary. Sales Office at 62 Nathalie St Kitchener Open Sat/Sun 1-5pm Mon/Tes/We 4-7pm (id:8999)
4 Bedroom
4 Bathroom
2674
Xxx Benninger Drive Unit# Lot 0158
Kitchener, Ontario
The Lily Contemporary by Activa boasts 2156 sf and is located in the sought-out Trussler West community, minutes from Hwy 7/8, parks, nature walks, shopping, schools, transit and more. This home features 3 Bedrooms, 2 1/2 baths and a double car garage. The Main floor begins with a foyer and a large coat closet, a main floor laundry located in the mudroom by the garage entrance, and a powder room off of the main hallway. The main living area is an open concept floor plan with 9ft ceilings, large custom Kitchen, dinette and great room. Main floor is carpet free finished with quality Hardwoods in the great room, ceramic tiles in kitchen, dinette, foyer, laundry and all baths. Kitchen is a custom design with a large kitchen island w/dbl sink and Quartz counters. Second floor features 3 spacious bedrooms, a family room and two full baths. Primary suite includes an Ensuite with a walk-in tile shower and glass enclosure. Also, in the master suite you will find an over-sized walk-in closet/dressing room. Enjoy the benefits and comfort of a NetZero Ready built home. Closing Spring 2025. Images of floor plans only, actual plans may vary. Sales Office at 62 Nathalie St Kitchener Open Sat/Sun 1-5pm Mon/Tes/We 4-7pm Long Weekend hours may vary (id:8999)
3 Bedroom
3 Bathroom
2156
1336 South Morrison Lake Road Unit# Rsv40
Kilworthy, Ontario
For more info on this property, please click the Brochure button below. Enjoy the beauty of Muskoka and endless boating! Three season cottage on a prime site with an unbeatable view from your private waterfront deck in family friendly Lantern Bay Resort on the Severn River. Close to resort amenities - sandy beach, two pools, playground, sports court, community fire pit and pavilion - while still tucked away for peace and privacy. This cottage boasts 3 bedrooms and a newer sunroom/family room that can also be used as a fourth bedroom. Fully furnished and move-in ready. Parking for two is immediately adjacent to the cottage. Additional resort amenities include: kayaks/canoes, fishing dock, gym, and laundry. Boat slips available for additional rental fee. This is truly a gem! (id:8999)
3 Bedroom
1 Bathroom
565
126 Laguna Village Crescent
Hannon, Ontario
For more info on this property, please click the Brochure button below. Special End Unit Ravine Lot! Location, location, location! Have a feeling of Semi-detached or Detached house in the price of Townhouse!! Very bright 3 Bedroom, 3 Bathroom special end Unit Town Home backing onto pond and side onto park. Spacious bright/sunny Open Concept Main Floor with two-piece bathroom, living room with look-out 6 feet door, dining room & Sun-Filled Kitchen/dinette area with quartz countertops, gorgeous backsplash, stainless steel smart appliances, undermount sink. The upper-level features 3 large bedrooms with 2 full bathrooms and with loft. Primary Bedroom is a Spacious Retreat that comes complete with a Walk-In Closet. An unobstructed view of pond and/or park from every window and door. S/S Gas Stove, S/S Refrigerator, S/S Dishwasher, Water RO System, S/S Two Washers including pedestal washer, S/S Dryer with pedestal and ELFs included! (id:8999)
3 Bedroom
3 Bathroom
1605
681 Hidden Valley Road
Kitchener, Ontario
Set over a rolling glacial esker, with a Carolinian hardwood forest for a backdrop, 681 Hidden Valley Road is a generational family property comprised of 6.43 acres, now for sale and awaiting a builder or developer’s vision. This gorgeous and pristine site neighbours Kitchener’s famous Hidden Valley Estates subdivision, home to some of the most sought-after luxury residential real estate within the region. Imagine a picturesque and exclusive setting with panoramic views of the Waterloo Region countryside. Only minutes to the 401 and Highway 8 while still providing the feeling of being tucked away in a purely natural setting. Currently, there is a one-and-a-half-story, brick detached house, containing an in/law suite, rented to a family - $1655 per month + hydro (id:8999)
3 Bedroom
2 Bathroom
1800
Lot 4 355 Guelph Avenue
Cambridge, Ontario
Here is your opportunity! This townhome development being built by Caliber Homes. Open concept great room layout, large island built for entertaining. This design layout lends itself to a much larger feeling of space with the all principal rooms on the same level without having to work around the garage as other plans do. There are 2 full baths & an additional rough-in in the basement. Builder will consider building out the lower level while the property is being built, contact the L/B for pricing. (id:8999)
3 Bedroom
2 Bathroom
1420
Lot 1 355 Guelph Avenue
Cambridge, Ontario
Here is your opportunity! This townhome development being built by Caliber Homes. Open concept great room layout, large island built for entertaining. This design layout lends itself to a much larger feeling of space with the all principal rooms on the same level without having to work around the garage as other plans do. There are 2 full baths & an additional rough-in in the basement. Builder will consider building out the lower level while the property is being built, contact the L/B for pricing. (id:8999)
3 Bedroom
2 Bathroom
1420
Lot 3 355 Guelph Avenue
Cambridge, Ontario
Here is your opportunity! This townhome development being built by Caliber Homes. Open concept great room layout, large island built for entertaining. This design layout lends itself to a much larger feeling of space with the all principal rooms on the same level without having to work around the garage as other plans do. There are 2 full baths & an additional rough-in in the basement. Builder will consider building out the lower level while the property is being built, contact the L/B for pricing. (id:8999)
3 Bedroom
2 Bathroom
1383

