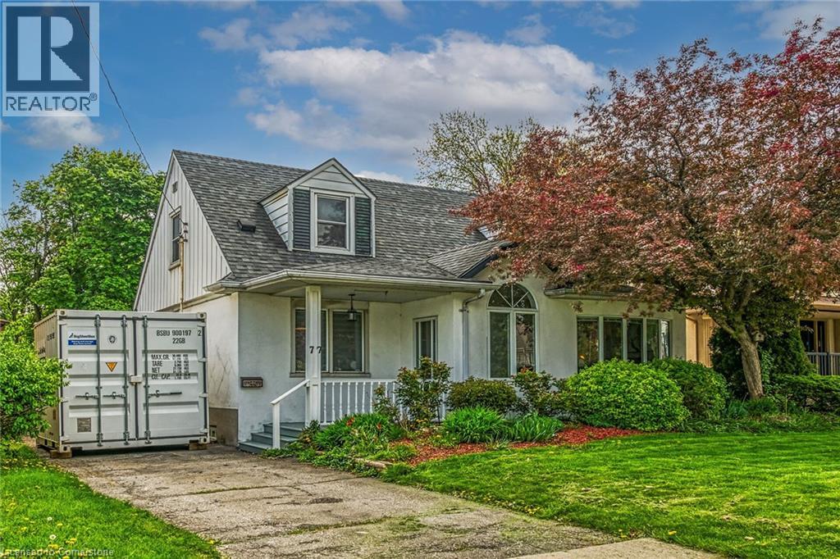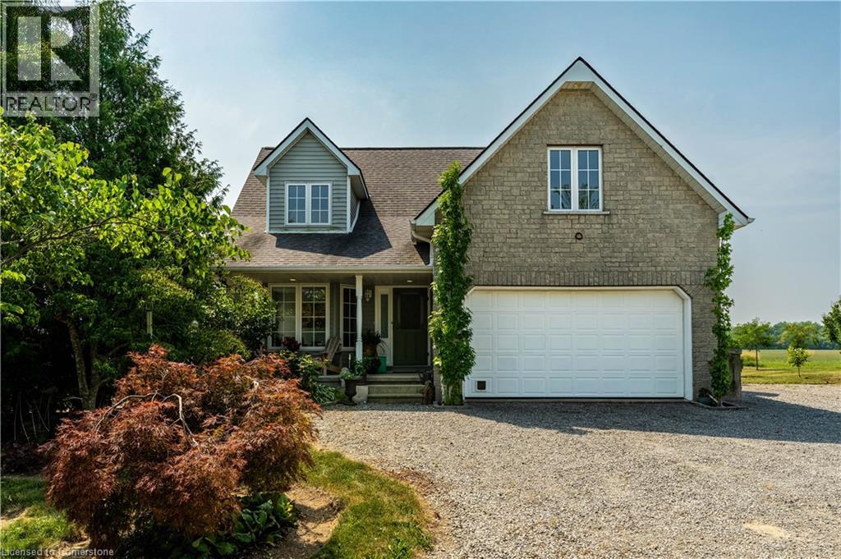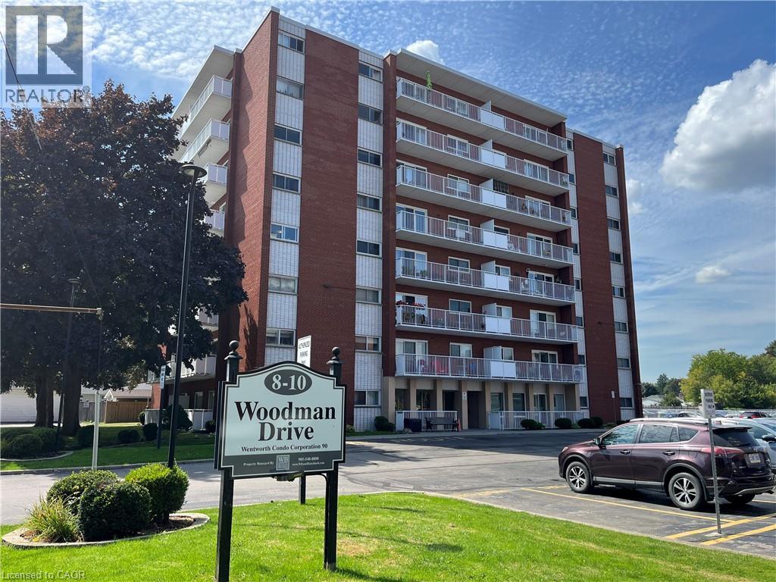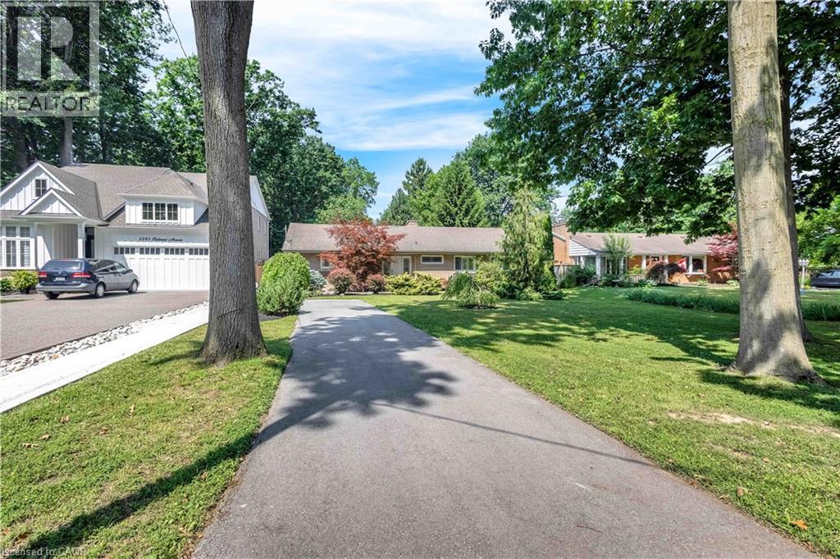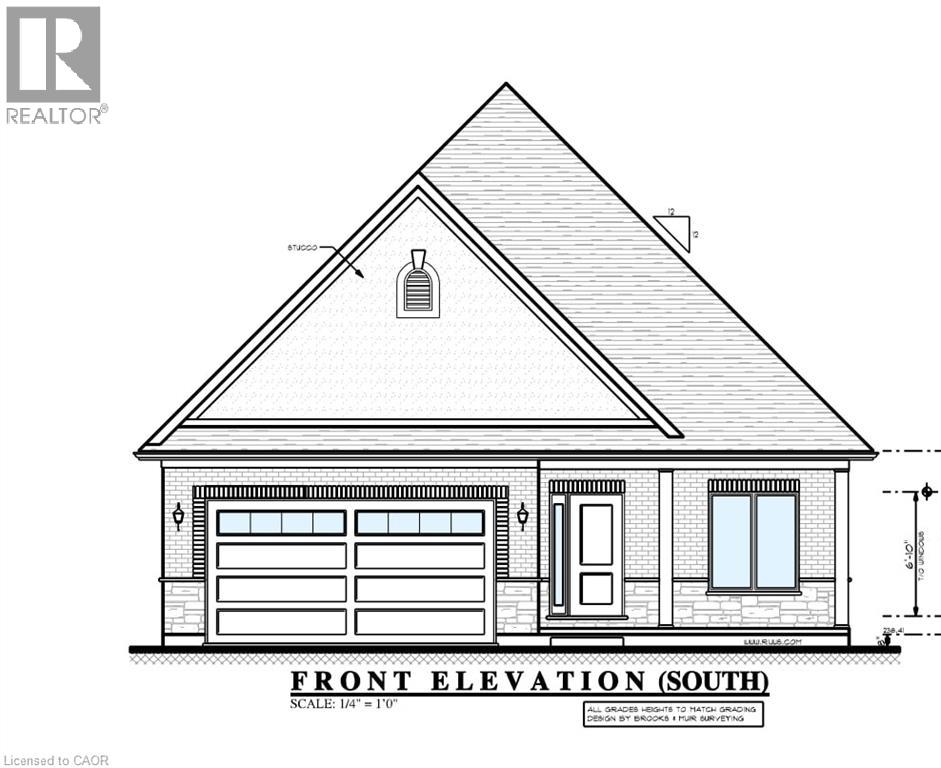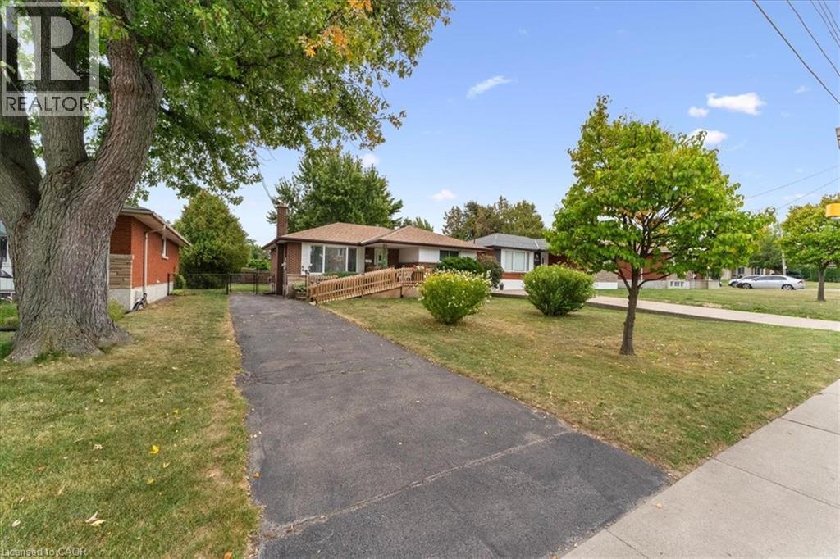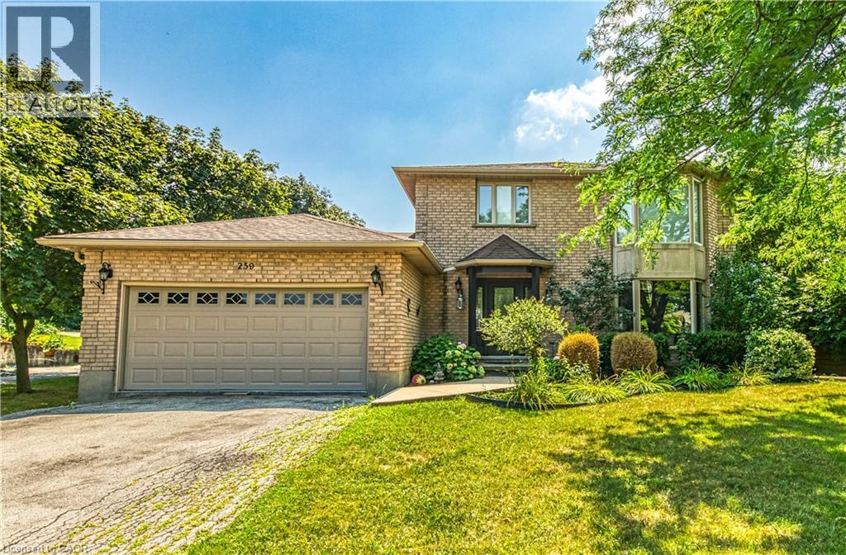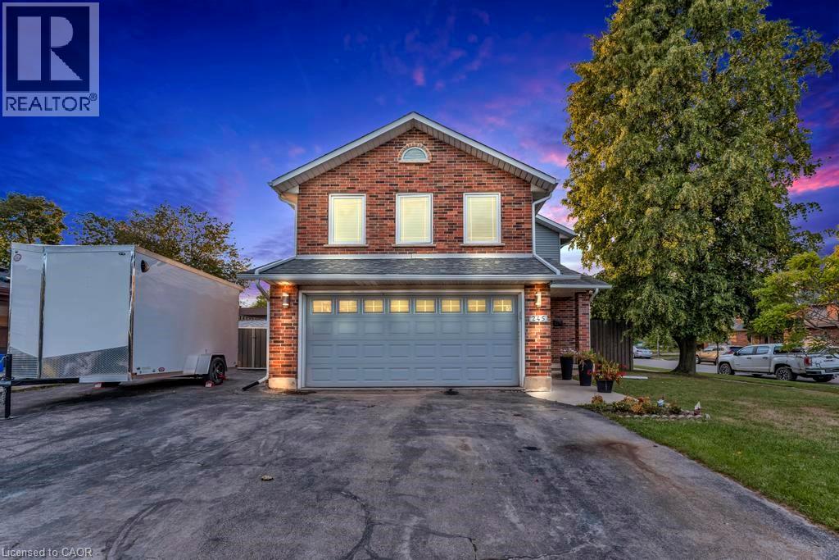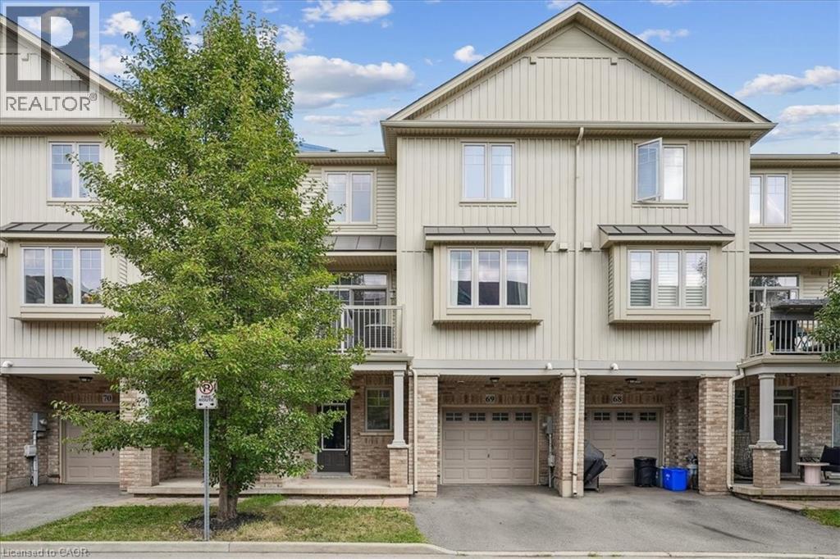77 Arcade Crescent
Hamilton, Ontario
Welcome to a truly welcoming home that starts with the enclosed front foyer, then the formal front door entrance to the center hall plan featuring an elegant wood spindle and stairs. The hardwood-floor hallway leads to the spacious, sunlit living room. At the rear of the main floor is a bedroom or home office with garden doors to the 450-square-foot wood deck. Adjacent is a four-piece bath. To the left of the staircase is the formal dining room, with access to the custom oak cabinets featuring a gas countertop stove, a wall-mount gas oven, and an under-counter dishwasher. The kitchen was extended to give a view of the deck and yard. The second floor features two spacious bedrooms, a large walk-in closet in the primary bedroom, and a four-piece bath between them. All windows are vinyl-clad double-glazed thermo-pane. The above-ground pool has a new pump and filter. The rear yard has an 8ft x 12ft. storage shed. (id:8999)
9592 Concession 5
Caistor Centre, Ontario
This thoughtfully designed home is nestled on 2.1 acres of private, picturesque land with extensive frontage. Built in 2000, the home combines modern comfort with rural serenity, offering breathtaking views of nature from every window. The custom hickory kitchen is the heart of the home, opening to a bright, separate dining room with stunning views. Just off the kitchen is a spacious patio with a hot tub, and plenty of room to entertain “pondside”— it's such a peaceful setting. The upper-level features 2 large bedrooms, main bathroom, as well as a third bedroom - a large master bedroom with walk-in closet and a spa-inspired ensuite. The laundry room is conveniently located on the bedroom level, with washer, dryer, and sink. The finished basement adds flexibility, with a cozy wood stove, fourth bedroom, and full bathroom with shower—plus a separate walk-out entrance to the garden, making it perfect for in-laws, guests, or a private home office. Outdoors, the property is a true retreat. A large pond with a waterfall, a smaller koi pond with a hammock, and a fully fenced vegetable garden create a peaceful, self-sustaining lifestyle. The picturesque small animal barn and whimsical chicken coop are not only functional but photo-worthy, often used for wedding shoots. A charming roadside stand is ready for selling fresh eggs, flowers, or produce. For those with a home-based landscaping or construction business, this property delivers unmatched value; A shipping container with dedicated hydro provides excellent equipment storage or workshop space, while the expansive lot accommodates trailers, oversized vehicles, and parking for 10+ cars. The working yard has been thoughtfully landscaped to remain out of sight from the home’s main living areas and front porch. Whether you're looking for a peaceful rural lifestyle, space to grow your business, or a bit of both—this one-of-a-kind property offers endless possibilities. (id:8999)
10 Woodman Drive S Unit# 308
Hamilton, Ontario
Welcome to #308-10 Woodman Dr S. This well maintained and managed two building complex offers comfortable, safe and quiet living, all at a very affordable price. This clean and spotless 1 bed/1 bath unit offers approx. 620sf of living space. The large living area could easily be shared with dining. Eat-in kitchen. The spacious rooms all offer a great opportunity for those looking to downsize or for first time buyers. An abundance of closet space with two large double closets and a linen closet, plus additional storage in the locker downstairs and some community storage area. The living space expands onto a large south facing balcony providing sunshine most of the day and provides relaxing panoramic views. The unit is bright most of the day with natural light. The unit is located at the rear of the building overlooking residential homes and far enough from the parking lot and road so that its very quiet and peaceful. The low condo fee covers mostly everything…. heat, hydro, water, parking, locker, building maintenance, building insurance and basic cable (internet extra), making it very affordable living. Though no in-suite laundry, this building provides shared card operated laundry on each floor that’s right outside your door. Centrally located, just minutes to the Red Hill Parkway, major highways, Eastgate Square, schools, shopping and public transit. Move-in ready. A perfect place to call home! Note: No Dogs permitted, cats okay. Quick possession available. RSA. (id:8999)
5585 Belmont Avenue
Niagara Falls, Ontario
Welcome to 5585 Belmont Avenue your opportunity to own a spacious, well-maintained sprawling bungalow nestled on an impressive 74 x 221 mature treed lot in the heart of Niagara Falls. Nearly 1,600 sq. ft. of comfortable main floor living, this home was originally designed with four bedrooms and is currently configured as three generously sized bedrooms, easily convertible back to suit your needs.Step inside to discover beautiful laminate floors throughout, an inviting living room complete with a cozy gas fireplace, and oversized primary rooms that provide incredible flexibility for your lifestyle. The finished basement extends your living space with a large recreation room featuring a wood-burning fireplace, a full three-piece bathroom, and ample storage for all your seasonal items and hobbies.Whether its backyard soccer games, family barbecues under the mature trees, or quiet evenings by the fireplace, this property offers the space and setting to create lasting memories. Recent updates include a new furnace and A/C (2021) plus a security alarm system for added peace of mind.Ideally located just steps from Lundys Lane, with quick access to highways, schools, shopping, and all major amenities, this home truly combines location, potential, and lifestyle. Don't miss your chance to make this rare Niagara Falls property your forever home book your private showing today and start envisioning your life at Belmont Avenue! (id:8999)
222 Fall Fair Way Unit# 41
Binbrook, Ontario
Nestled in a quiet, family-friendly neighborhood in the heart of Binbrook, this beautifully updated townhome offers an open-concept living space with numerous upgrades throughout. Recent updates include new flooring, fresh paint, renovated bathrooms, and an upgraded kitchen featuring new countertops and backsplash. The fully finished basement adds additional living space, perfect for a family room, or home office. (id:8999)
92 St Michaels Street
Delhi, Ontario
TO BE BUILT, Still time to choose Finishes in a brand new 2 bedroom, 2 bathroom Delhi Bungalow located in sought after Fairway Estates (which takes care of lawn & snow maintenance for a low monthly fee). Great curb appeal with stone & brick exterior. Flowing interior layout offers 1394 sq ft of masterfully designed living space highlighted by main living area with 9ft ceilings, oversized windows, gourmet kitchen with quartz countertops, custom contrasting eat at island, living room with gas fireplace & walkout to covered porch, gorgeous trim & millwork, main floor laundry, spacious master bedroom with 4pc ensuite & large W/I closet, secondary front bedroom (could be used as den or office), welcoming foyer, beautiful hardwood floors throughout, options for a finished basement (which could bring finished sf to almost 2800sf) are awaiting your personal touch and design with option for 3rd bathroom & extra bedroom(s) Conveniently located approx 15 mins to Simcoe & Tillsonburg, 35 mins to Brantford & Woodstock. AIA (id:8999)
507 Upper Paradise Road
Hamilton, Ontario
Welcome to the fantastic West Mountain. Original 1 owner home that has been meticulously maintained and loved. Main floor features 3 bedrooms and 1 bathroom. A separate entrance to the large, high ceiling basement offers a ton of potential. Oversized 150 ft. lot is a rare offering and awaiting your dreams and ideas (id:8999)
1936 Rymal Road E Unit# 105
Hamilton, Ontario
Welcome to 1936 Rymal Road East — a brand new, never-lived-in condo offering the perfect blend of modern finishes and natural surroundings in the heart of Upper Stoney Creek. This 2-bedroom, 2-bathroom suite spans a total of 1100 sq ft including the patio, and features 9-foot ceilings, vinyl plank flooring, quartz countertops, a sleek undermount sink, stainless steel appliances, and in-suite laundry. Enjoy the ease of open-concept living, a private balcony, and owned underground parking. Located directly across from the scenic Eramosa Karst Conservation Area, with nature trails just steps away, and surrounded by everyday essentials including shopping, restaurants, parks, schools, and quick highway access. A daycare right next door adds extra convenience for families. As part of PEAK Condos by Royal Living Development, residents also enjoy access to premium amenities including a fitness centre, rooftop terrace with BBQs, party room, landscaped outdoor spaces, secure entry, and bike storage. Whether you're a first-time buyer, downsizer, or professional, this is the ideal opportunity to enjoy stylish, low-maintenance living in one of Hamilton’s most vibrant communities. (id:8999)
51 Southglen Road
Brantford, Ontario
Welcome to one of Brantford’s most sought-after family-friendly neighbourhoods. This beautifully maintained raised bungalow offers the perfect blend of convenience, space, and charm. Walk into a spacious foyer with new ceramic flooring, garage access, and a walkout to the backyard. The main floor features a bright and inviting living room with large windows that fill the space with natural light. The adjacent dining room offers a seamless flow, perfect for entertaining or family dinners. The updated kitchen is both functional and stylish, with modern appliances and elegant finishes, making it perfect for home chefs. Down the hall, you'll find three generously sized bedrooms and a 5-piece bathroom. The primary bedroom offers ensuite privilege, providing added comfort and convenience. The fully finished basement is an entertainer's dream, with a large rec room featuring a cozy fireplace and a built-in bar. This space is perfect for movie nights, celebrations, or casual gatherings. Two additional bedrooms and a renovated 3-piece bathroom offer privacy for guests or extended family members. Outside, the home sits on a massive pie-shaped lot that serves as a true backyard oasis. Whether lounging by the pool, soaking in the hot tub, enjoying drinks at the tiki bar, or hosting summer BBQs in the spacious seating areas, this yard is perfect for making memories. Significant updates include: new concrete around the pool, a new pool liner (2025), new chlorinator, resurfaced driveway, roof replaced in 2024, and a new garage door (2022). The home also features an updated kitchen, updated windows, updated flooring in four of the five bedrooms, updated lighting throughout, updated ceramics in the hallway and bathrooms, and updated toilets in both bathrooms. Additional mechanical upgrades include an updated air conditioner, water softener, and hot water tank. Perfectly located on a quiet court, close to parks and all amenities. (id:8999)
259 Haddington Street
Caledonia, Ontario
This family home has it all! With three levels of beautifully finished living space, this 3-bedroom, 4-bathroom home is designed for both comfort and entertaining. The spacious backyard is your personal oasis, complete with a saltwater pool, hot tub, and multiple seating areas, perfect for summer days and evening get-togethers. Step through the generous entryway into a main floor featuring an updated kitchen with hardwood floors, a cozy sunken family room features a custom accent wall and built-in fireplace and a formal dining area that flows into an additional sunken living room with a large bay window. You’ll also find a main floor laundry/mud room and powder room for added convenience. Upstairs, two generous bedrooms and a 4-piece bathroom complement the spacious primary suite with a walk-in closet and private ensuite. And the fully finished lower level? It offers a wide-open rec room with a projector screen, separate seating area, a stylish 3-piece bathroom and multiple storage spaces. Whether it’s movie nights, game days, or future potential for more, this space delivers. Located just a short walk from local schools, the community arena, parks, shopping, and restaurants, this home is the total package. Don’t miss your chance to make it yours. (id:8999)
245 First Road W
Stoney Creek, Ontario
Welcome to this beautifully renovated home, showcasing over $200,000 in high-end finishes. Every detail has been thoughtfully upgraded, featuring a modern kitchen with new appliances, stylish flooring, fresh trim, and fully updated bathrooms. The open and inviting layout is perfect for both everyday living and entertaining. Step outside to enjoy the above-ground pool, ideal for summer fun, while knowing the home’s furnace and AC (2014) and windows (2013) provide lasting peace of mind. Major renovations completed in 2023 ensure this home is truly move-in ready. The finished basement offers a spacious rec room complete with a projector screen, creating the perfect space for movie nights, games, or gatherings with family and friends. This home blends modern luxury with functional comfort—an absolute must-see! (id:8999)
6 Chestnut Drive Unit# 69
Grimsby, Ontario
Come and see this fabulous 2 bedroom, 2 Bath, townhouse. Private Garage with inside access, open concept design with large windows makes the space feel bright and spacious. This home is nestled in a beautiful Grimsby community with Schools, Parks, and all Amenities within walking distance and still offering close highway access. Book today, this property won’t last. (id:8999)

