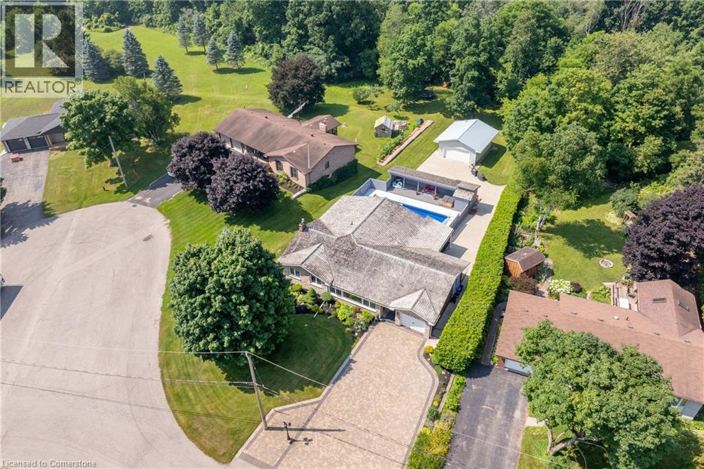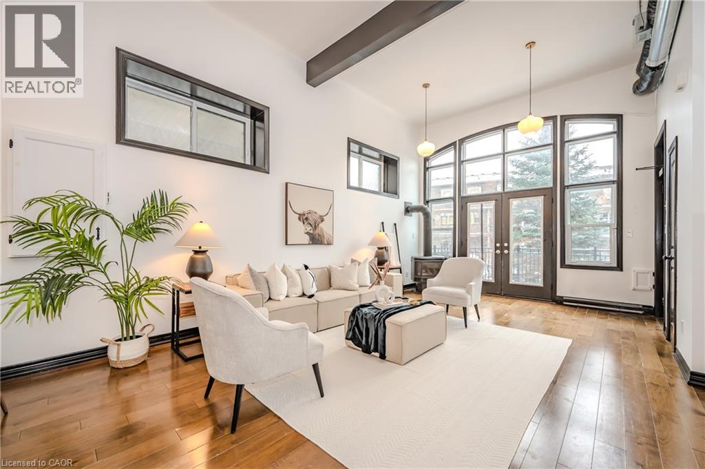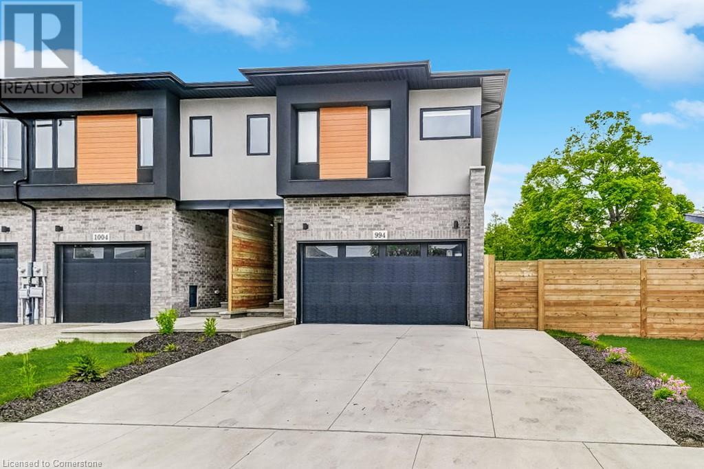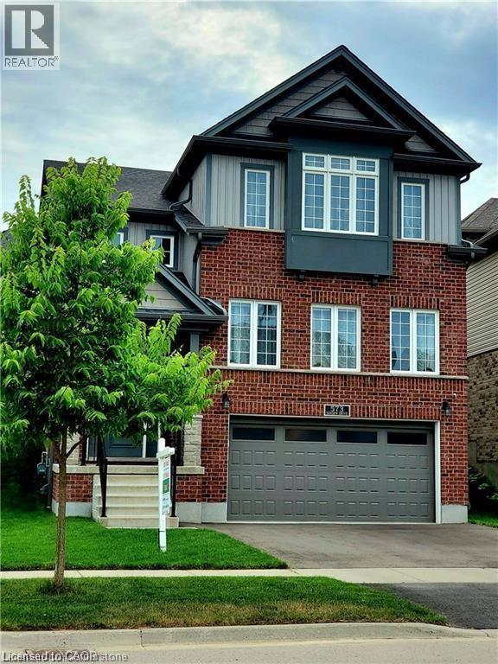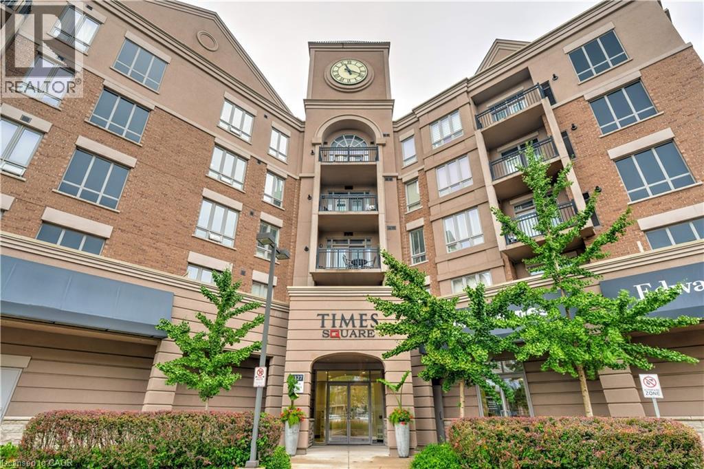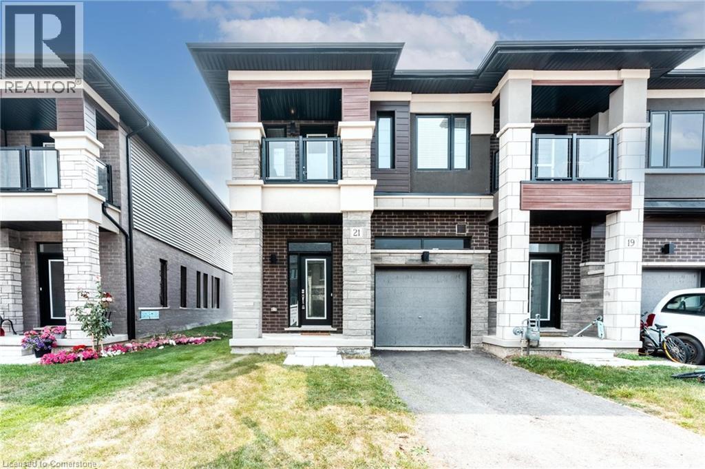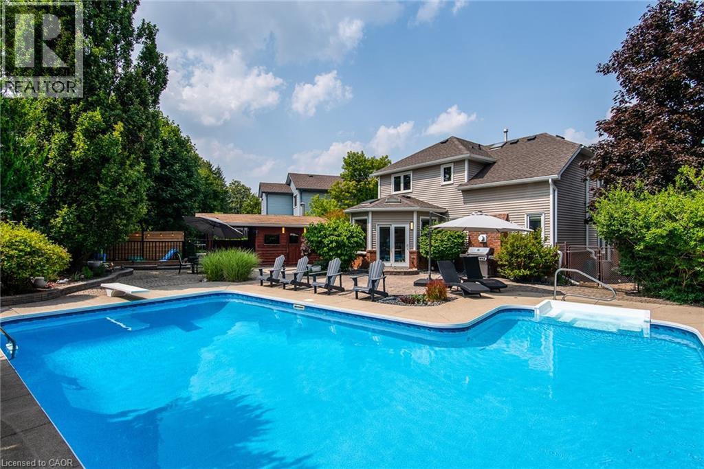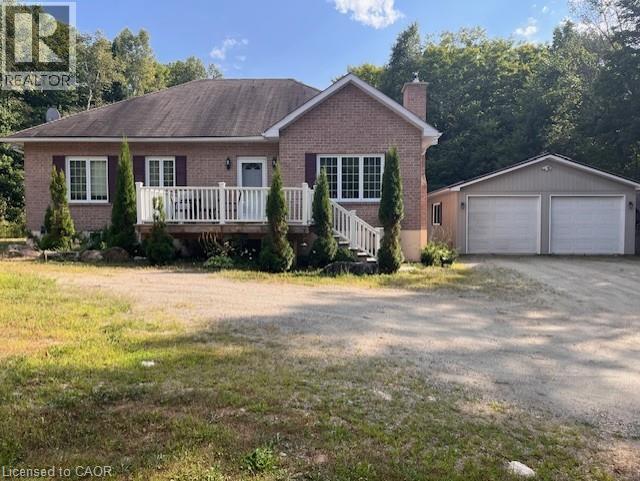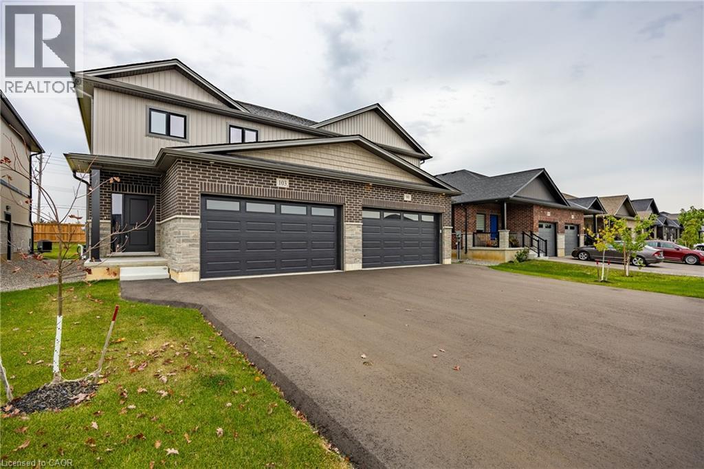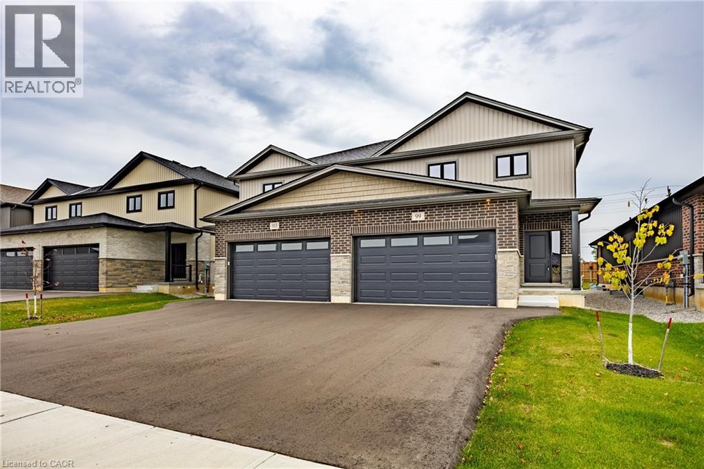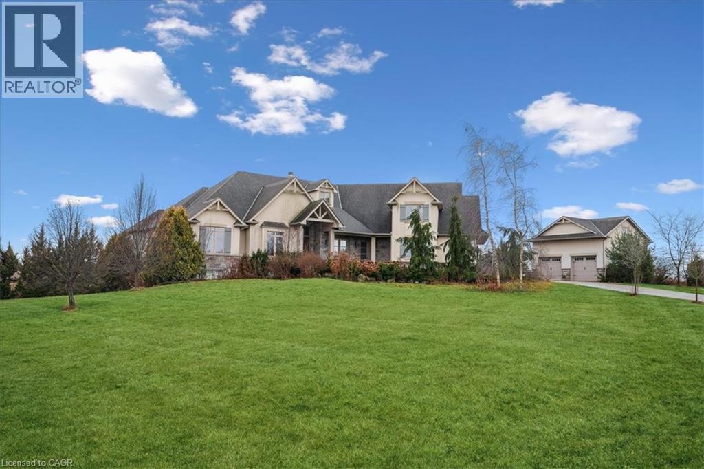4 Colonial Drive
Ayr, Ontario
Immaculate Forest-Backed Home in Ayr Welcome to this beautifully updated home nestled on a quiet, tree-lined street in the heart of Ayr. Backing onto protected conservation land with walking trails and regular visits from deer and foxes, this property offers the perfect blend of peaceful nature and modern living. Step through the refreshed front entry (2020) into a warm and welcoming space. The remodeled kitchen (2016) is as functional as it is stylish, featuring freshly sprayed cabinetry (2023), soft-close doors, a pull-out spice rack, and updated appliances including a French door fridge, Bosch dishwasher, and modern range. Hardwood floors run throughout the bedrooms, complete with custom closet built-ins and California shutters on the main floor windows. The fully finished basement (2020) adds versatile living space, with a cozy gas fireplace (2021), new patio doors, laundry upgrades (2020), and a brand-new bathroom in 2025. The all-seasons sunroom leads to your private backyard oasis—featuring a 20x40 pool with a new liner, solar cover, and robotic vacuum (2025), a large covered composite deck (2019), and a cabana with hot tub for year-round relaxation. Additional highlights include a cedar shake roof with copper flashing, attached garage (by breezeway) with screen and French doors (used in summer for alfresco dining), an insulated and heated shop with power (new eavestroughs 2024), and a full irrigation system powered by a dedicated outdoor well. Concrete driveway and pad offer ample space for RV or boat storage, with discreet side access from the road. Enjoy a walkable lifestyle—steps from Victoria Park’s baseball diamond, new pickleball courts, the seasonal farmer’s market, local arena, curling club, and community centre. Friendly neighbours, holiday gatherings, and a short 12-minute drive to the charming town of Paris round out this incredible offering. This home is truly move-in ready—updated with care, designed for connection, and surrounded by nature. (id:8999)
76b Cardigan Street
Guelph, Ontario
BRIGHT CORNER UNIT WITH EXTRA WINDOWS & PRIVATE PATIO RETEAT! This rare corner-unit condo is flooded with natural light thanks to extra windows—and the ground-floor location means no waiting for elevators. Step out through charming French doors to your own private patio, framed by a beautiful blue spruce tree that creates a sense of seclusion and calm—a rare find compared to typical balconies. Inside, this unit blends charm, convenience, and smart design. High 14-foot ceilings make the space feel even more open and airy, giving it a townhome vibe. The kitchen is stylish and functional with stone countertops, a tile backsplash, built-in microwave, and undercounter lighting. The washer and dryer were just purchased in Fall 2024. The assigned parking spot (7P) is conveniently located directly in front of the unit—making everyday life that much easier. A versatile loft area adds flexibility for your lifestyle—perfect as a home office, guest space, creative/yoga studio, or quiet reading nook. You’re also close to walking trails, downtown shops, and the train station—ideal for commuters or weekend adventurers. With lower condo fees than comparable units, thoughtful updates, and a peaceful yet practical layout, this home offers exceptional value. Floor plans and 360° views available. Come take a look! (id:8999)
994 Hansler Road
Welland, Ontario
Stunning MODERN FREEHOLD END UNIT Townhome with a spacious DOUBLE CAR GARAGE, loaded with high-end finishes & smart design. Over 2,000 sqft! The open-concept kitchen features beautiful cabinets, quartz counters, a large island, and sleek backsplash. Vinyl plank flooring, crown molding, iron spindle stairs & oversized baseboards add refined elegance. Enjoy 10' ceilings on the main floor, 9’ ceilings on the second floor, black-trimmed windows that flood the space with natural light. Seamless light control with stylish electric blinds on the main floor. Three large bedrooms with generous closets, plus a basement with a separate exterior entrance, high ceilings, and egress windows - perfect for a future in-law suite or income potential. Private fenced yard with deck, hot tub, shed and no overlooking neighbours. Prime location steps to parks, schools, shopping, coffee shops, and near Highways 406 & 58 providing easy access to Welland, Thorold, Niagara Falls and St. Catharine’s. You've got the full package for buyers looking for value and investors wanting upside. Quick closing available… Welcome Home! (id:8999)
891 Mcdonald Avenue
Kincardine, Ontario
Charming 2-Bedroom Home Just One Block from the Beach in Kincardine Prime Location: Minutes from the beach with easy access to the sandy shores, perfect for morning strolls, beach days, and sunset views. Nestled in the picturesque town of Kincardine, this delightful 2-bedroom, 1-bathroom home offers the perfect blend of comfort and convenience, located just one block from the stunning shores of Lake Huron. Main floor living consists of a cozy living room for relaxing combined with a dining room for entertaining and sharing meals. The well-appointed kitchen features updated cabinetry, modern appliances, and a convenient layout, making meal preparation a breeze. A laundry room/mud room are conveniently located off of the kitchen. Upstairs you will find two large bedrooms and an updated bathroom The private backyard provides a quiet escape with a patio for outdoor dining, and space for gardening or recreation. Located close to local shops, restaurants, and schools, ensuring all your daily needs are within easy reach. Whether you're looking for a year-round residence or a vacation getaway, this charming home offers a beachside lifestyle in a beautiful, vibrant community. Don't miss your chance to own a piece of paradise in Kincardine! (id:8999)
573 Sundew Drive
Waterloo, Ontario
Welcome to your dream home in Waterloo’s prestigious Vista Hills community! This exceptional residence offers 3,644 sq. ft. of living space in one of the city’s most sought-after neighbourhoods, blending modern design, quality finishes, and everyday convenience. Step inside to an open-concept main floor with 9-foot ceilings, where natural light fills the home. The carpet-free design highlights beautiful flooring throughout both the main and upper levels. The chef’s kitchen is equipped with stainless steel appliances — including a state-of-the-art stove, range hood, and dishwasher — complemented by premium countertops and fixtures. A bright breakfast area opens onto a spacious deck, perfect for outdoor entertaining. The large family room is ideal for gatherings, enhanced by stylish new lighting fixtures in the entrance, living, and dining rooms. Upstairs, the primary suite features a generous layout with a private ensuite, while three additional bedrooms provide space and comfort for the entire family. Convenient upper-level laundry (washer & dryer included) makes daily living a breeze. The finished basement offers a versatile recreation room and a 3-piece bathroom — perfect for family fun, a home gym, or entertaining guests. Situated in a high-demand Waterloo neighbourhood, family-friendly community with top-rated schools, this home is just minutes from libraries, the YMCA, banks, grocery stores, restaurants, shopping, and Costco. Nearby walking trails add a peaceful retreat into nature. Truly a must-see — combining comfort, style, and an unbeatable location! (id:8999)
5327 Upper Middle Road Unit# 111
Burlington, Ontario
Welcome to Times Square Condos! This bright and inviting 1 + Den main floor condo has so much to offer, including peaceful ravine views right outside your window. Inside, you'll find 9.5' ceilings, hardwood floors, pot lights, and a granite countertop kitchen that's perfect for everyday living. The generous den makes a great home office, study space, or even a small guest room, and the extra-wide bathroom adds comfort and convenience. You'll also enjoy 1 parking spot located close to the elevator and a locker for extra storage. The building is well cared for, with low fees and great management. Located close to Bronte Creek Provincial Park, schools, shopping, dining, and quick highway access, it's the perfect spot for both nature lovers and commuters. A wonderful opportunity to own in a great community. (id:8999)
21 Bowery Road
Brantford, Ontario
This charming neighborhood is a delightful blend of modern living and natural beauty, making it an ideal place for families, professionals, and retirees alike.The area has many parks with mature trees, gardens, and benches. The area is close to the Grand River, which has tons of scenic trails. Nearby cafes, shops, restaurants, museums and summer festivals. Shopping and dining along King George Road and Brant Avenue with a rotary bike park with cycling trails and golfing nearby. Easy and quick access to the 403 highway for commuting. Direct recessed landing access from garage to home, casement windows, 9 ft ceilings plus many more upgrades throughout some include, oak staircase with rod iron spindles, upgraded tiles throughout home, double sink in ensuite bathroom, modern upgraded kitchen with breakfast bar. Plus relax and enjoy the balcony off the spacious master bedroom. Move in ready! (id:8999)
518 Baringham Place
Waterloo, Ontario
Nestled on a quiet cul-de-sac in the highly sought-after Laurelwood neighborhood, this fully renovated gem is move-in ready and packed with luxury updates! Sitting on a large, pie-shaped private lot, this home offers the perfect blend of style, space, and comfort for the modern family. Step inside to find gleaming hardwood floors (2021) throughout. The spacious living room boasts soaring vaulted ceilings and a modern gas fireplace (2023), adding warmth and elegance. The heart of the home is the brand-new Rockwood kitchen (2025) featuring quartz countertops and a sun-drenched sunken dining area surrounded by windows and views of your own backyard oasis—ideal for family gatherings and entertaining. Upstairs, the primary suite offers a private ensuite, while two additional bedrooms provide plenty of space for the whole family. A fourth bedroom on the lower level adds even more flexibility. Downstairs, the fully finished basement includes a cozy family room, a spa-inspired bathroom with heated floors and towel rack, and a finished laundry room with plenty of storage that makes chores enjoyable! Step into your own private paradise! This backyard oasis is the ultimate retreat, showcasing a sparkling L-shaped saltwater pool, a fenced play area for the kids, lush gardens, and a covered sitting area perfect for relaxing or hosting unforgettable summer gatherings. With plenty of room to entertain, this outdoor haven is where memories are made! Enjoy peace of mind with major updates: Roof (2021), Furnace & A/C (2021), Eaves & Soffits (2022), Pool Pump (2023), Attic Insulation (2024), Water Softener (2024), RO System (2024), Appliances (2023–2025). Located just a short walk to top-rated schools, close to parks and all amenities, this home truly checks all the boxes. Don’t miss your chance to live in one of Waterloo’s most desirable neighborhoods! (id:8999)
17182 Highway 118
Haliburton, Ontario
Tucked away on a generous 12 acre parcel of land, just minutes from the quaint town of Haliburton and surrounded by nature, this property is often visited by deer, wild turkeys , hummingbirds and many other wildlife. Scenic trails wind through the ample acreage making it a perfect spot for quads and snowmobiles or even just family hikes. Close to ATV and snowmobile trails as well as many lakes and boat launches. Inside, the home’s spacious layout balances elegance with country charm. Hardwood floors, decorative ceilings and the inviting fireplace and woodstove create a cosy atmosphere throughout the open concept living and dining area, making it perfect for hosting family and friends. The kitchen is bright and spacious with tons of cupboard and counter space. The main level features a spacious primary bedroom with an en-suite and walk-in closet as well as 2 additional bedrooms and a full bathroom. The lower level includes a walk up and has excellent potential to be transformed into an in-law suite or rental space. The 4 year-old detached heated shop is great for those looking to run a business or even just tinker with hobbies. The possibilities are endless. You could use the land for making maple syrup, bee keeping, firewood, raising animals, chickens for eggs, or market farming. The possibilities are endless! This home would be great for all family types! Make this one your own! (id:8999)
103 Amber Street
Waterford, Ontario
Welcome to 103 Amber Street, Waterford – a newly built semi-detached home that blends modern design with small-town charm. With1787 sq. ft. of thoughtfully designed living space, this 2-storey semi-detached home offers the perfect balance of comfort, style, and functionality, making it ideal for today’s growing families. Step inside from the covered front entrance into a spacious foyer that opens into a bright, open-concept main floor. The kitchen is a true showpiece, featuring custom cabinetry, quartz countertops and a breakfast island, all designed with modern convenience in mind. The dining area and great room flow seamlessly together, creating an inviting space for gatherings and everyday living. Luxury vinyl plank flooring throughout the main level ensures both durability and style. Upstairs, you’ll find three generously sized bedrooms, including a primary suite complete with a 4-piece ensuite and walk-in closet. Practical details such as an upper-level laundry room with sink, 9-ft main floor ceilings, and an attached double-car garage with 8-ft door add everyday convenience. The unfinished basement with large windows and a rough-in bath is ready for your personal touch. Beyond the home, Waterford is a community that truly shines. Known for its friendly atmosphere, and welcoming downtown, local stores and restaurants, and Waterford North Conservation Area with three ponds and trails, it offers the best of small-town living while keeping you close to everything you need. Larger centres like Simcoe, Brantford, and Hamilton are just a short drive away, giving you easy access to shopping, healthcare, and major highways while letting you come home to peace and charm. With modern finishes, energy-efficient systems, and fibre-optic internet already in place, 103 Amber Street offers more than just a house—it offers a lifestyle. (id:8999)
99 Amber Street
Waterford, Ontario
Welcome to 99 Amber Street, Waterford – a brand-new semi-detached home designed with modern living in mind. Offering 1,786 sq. ft. of stylish and functional space, this 2-storey residence is the perfect blend of comfort, convenience, and contemporary design. From the covered front entrance, step into a bright foyer that leads to an open-concept main floor where the kitchen, dining area, and great room flow seamlessly together. The kitchen is thoughtfully finished with custom cabinetry, quartz countertops, and island, making it a true hub for family gatherings and entertaining. With 9 ft ceilings on the main floor and 8 ft ceilings in the basement, the home feels open and airy at every turn. The entire main floor, upstairs bathrooms, and laundry room are finished with durable and stylish luxury vinyl plank flooring, bringing both elegance and practicality throughout. Upstairs, this home features 3 bedrooms, 2.5 bathrooms, and a laundry room complete with a sink for added convenience. The spacious primary suite offers a 4-piece ensuite with tub/shower combo and a walk-in closet, creating a private retreat. The unfinished basement has a seperate walk up entrance offering potential granny suite/apartment customization with large windows, in floor heat and a rough-in bathroom. An attached double-car garage with an 8-ft door, central air conditioning, and fibre optic internet make this home as functional as it is beautiful. Set in the heart of Waterford, you’ll enjoy the charm of small-town living with the bonus of nearby amenities. Known for its scenic ponds, welcoming downtown, and friendly community, Waterford is also just a short drive to Simcoe, Brantford, and Hamilton, keeping you close to shopping, healthcare, and major highways. With modern finishes, thoughtful details, and energy-efficient features, 99 Amber Street is more than just a home—it’s a lifestyle upgrade. (id:8999)
71 Maltby Road E
Puslinch, Ontario
Welcome to this remarkable beautiful lucky family home community, where all desired amenities are minutes away including: great schools, coffee shops, grocery stores, Rattle Snake Point Golf Club, Guelph Hospital and more. As you step inside, you're immediately met with an open concept floor plan with modern hardwood floors, smart pot lights, and several windows designed with motorized blinds and California window shutters. The kitchen overlooks all the primary living areas and boasts a large center island with elegant quartz countertops, built-in stainless steel appliances, and ample upper and lower cabinetry space with pull out spice racks and garbage drawer. Set a warm and inviting ambiance in your spacious living room double sided fireplace. For those that love to entertain, direct access is granted to your lovely fenced backyard from your living room, enabling a seamless transition from room to room and outdoors. Curated for versatile needs, the main floor office is ideal for those working from home or can easily be transformed into a playroom for the little ones. Ascend mid-level, where you will find a breathtaking family room with soaring ceiling heights, and custom built-in shelves that open up to your very own private terrace - ideal for a morning cup of coffee or an evening glass of wine while winding down. Upstairs, 3 generously sized bedrooms await, including a luxurious primary bedroom complete with a walk-in closet featuring custom shelving and a 5pc ensuite with soaker tub and freestanding shower with natural stone floors. An absolute must see with lots spent on custom upgrades throughout! **EXTRAS** The lovely exterior with stunning curb appeal features parking for multiple vehicles and a front porch/entry way with natural stone. (id:8999)

