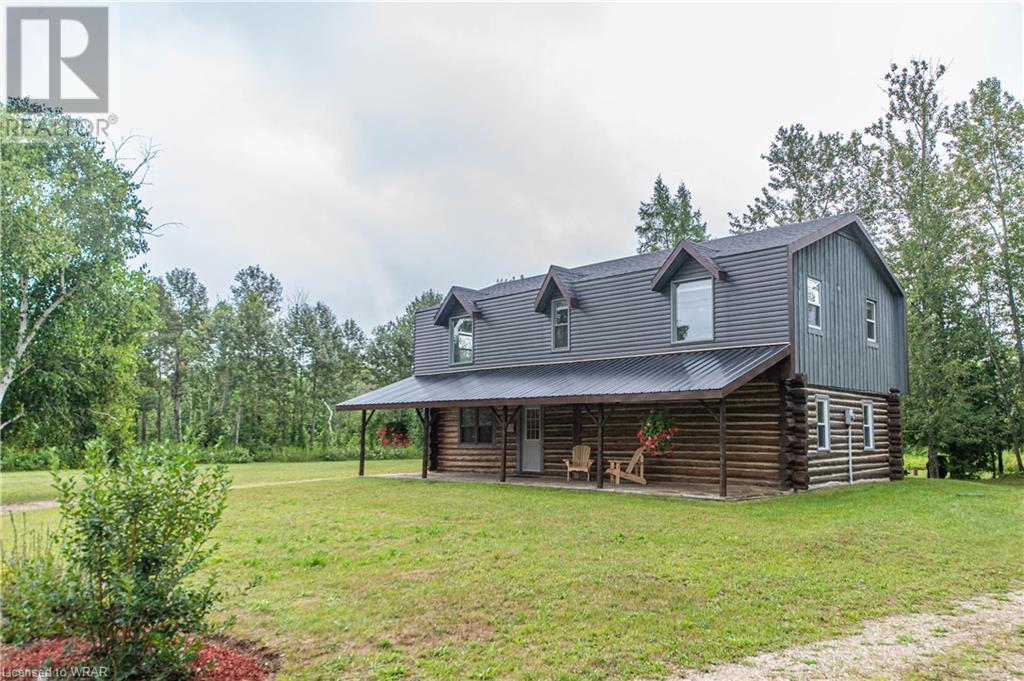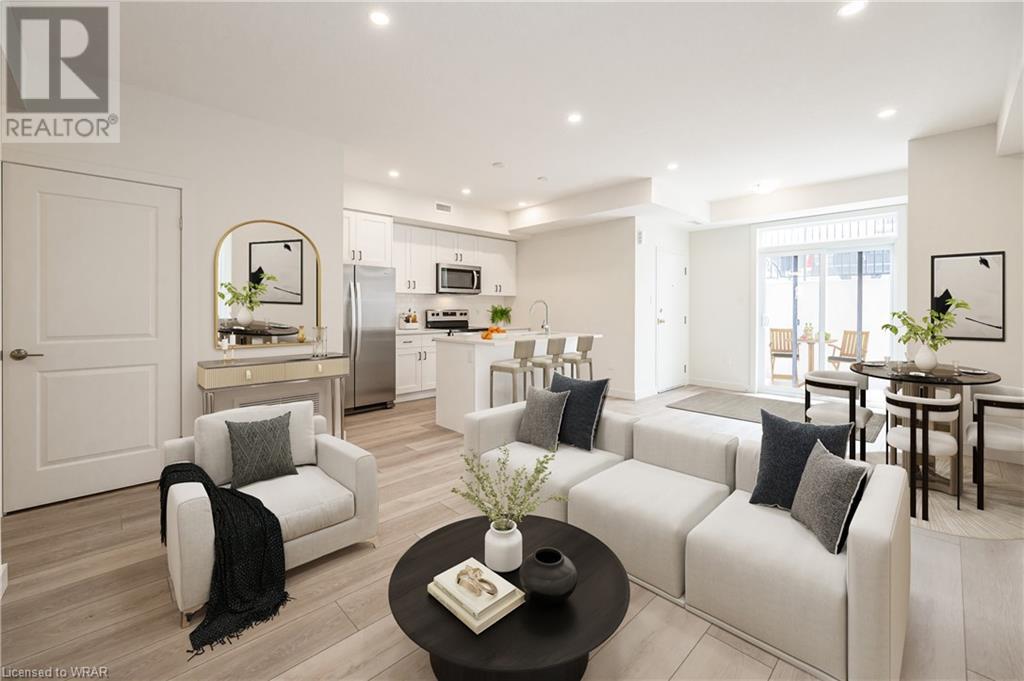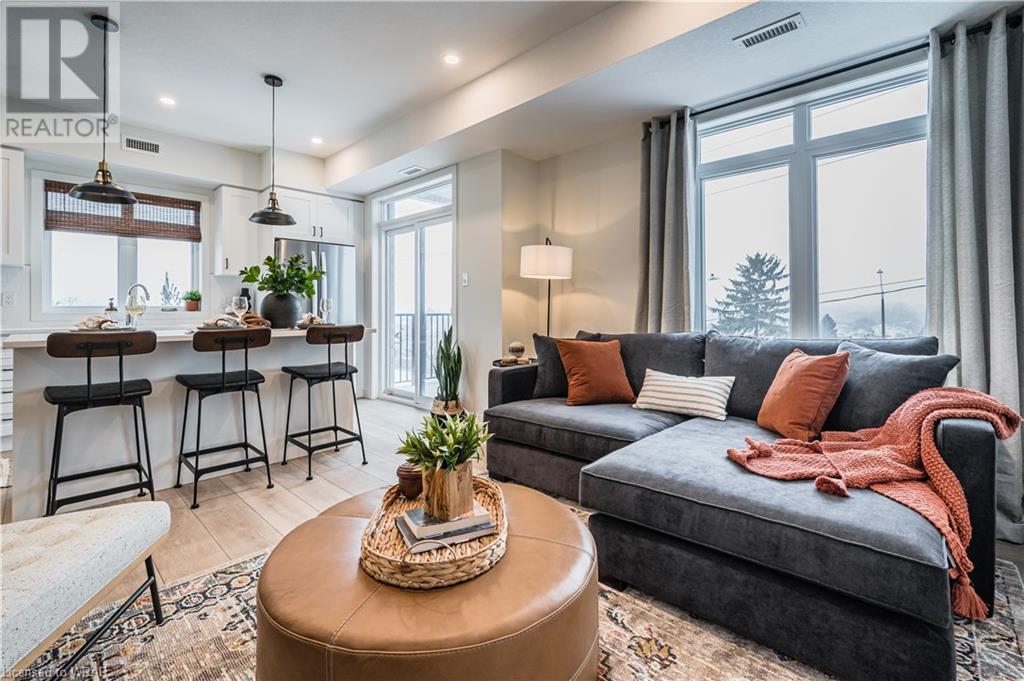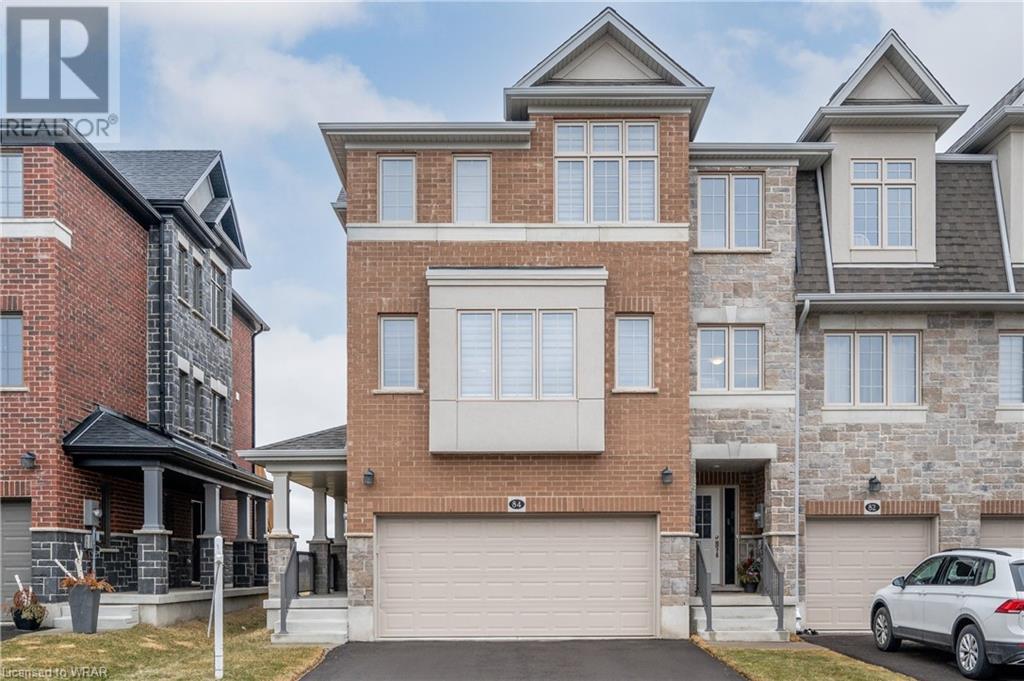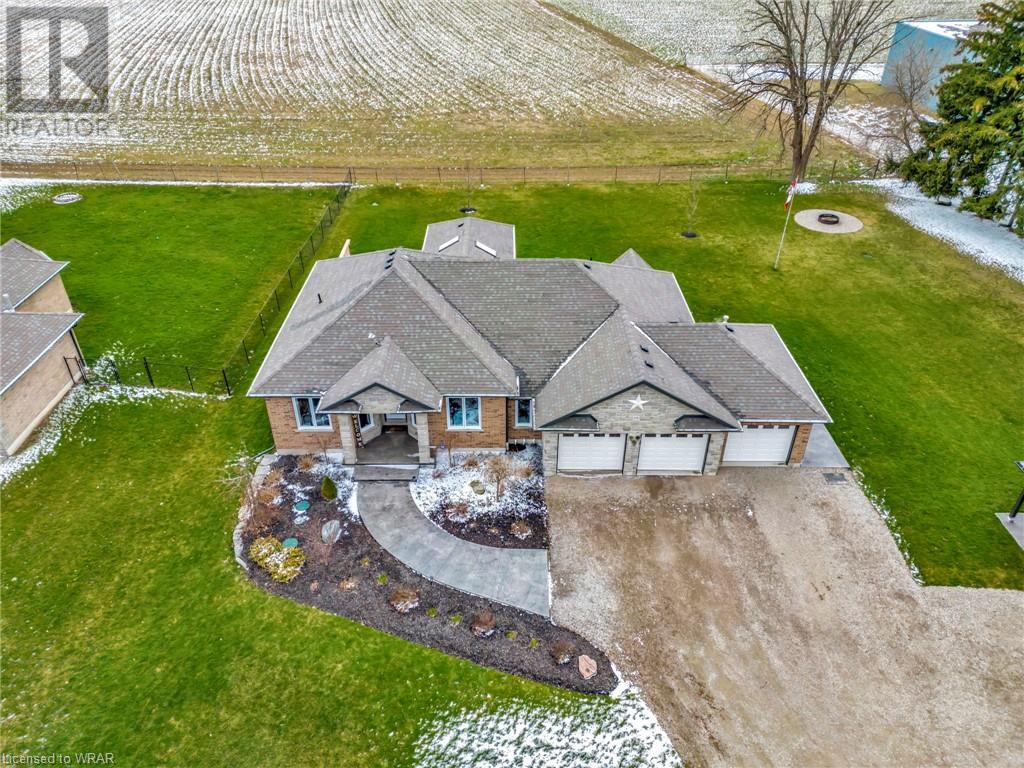808 Main Street
Sauble Beach, Ontario
2.22 acres paradies with 2 completed top to bottom renovated apartments in one cottage located minutes walk to Sauble Beach. You can live in one unit and rent out another unit or all for your extended family the possibility is endless. This cottage is surrounded by trees, stream and conservation land at all 3 sides provided the best privacy yet near all amenities. Both the ground floor and 2nd floor are 1100 sq ft each with separate entrances and both have their own kitchen and washrooms. This beautiful home is renovated from inside and out. The ground floor unit is a log home. It can be your all year round home or cottage or Airbnb rental. Too many upgrade to list. Also New Septic system installed on 2019. New Shingles 2020. Don't miss this great opportunity to live near Sauble Beach. (id:8999)
4 Bedroom
3 Bathroom
2200 sqft
126 Dubrick Crescent
Kitchener, Ontario
Gorgeous freehold end-unit townhouse in the family-friendly neighborhood of Williamsburg has great location, close to schools, parks and trails, with easy access to major highways and all amenities. First floor comes with soaring ceiling in spacious entrance, open-concept layout includes a kitchen, a dining space, a generous family room with electric fireplace, and 2-piece bath. Upstairs, three bedrooms plus gallery perfect for office, and a cheater ensuite. Downstairs, a sizeable rec room with another full bathroom. Cold room. Deep garage with extra storage. Parking space for two cars in the driveway. Come and check it out for yourself, you will love it Kitchen is redone. Please see pic. (id:8999)
3 Bedroom
3 Bathroom
2169 sqft
2 Saxony Street
Kitchener, Ontario
Discover a rare gem in Kitchener’s most prestigious neighborhood: a 2-year old freehold townhouse that perfectly blends modern amenities with natural beauty. The open living area and upgraded kitchen set the stage for both daily living and entertaining, while the corner lot adds space to the views. On the main floor, there is a bonus office room which has a great view due to the corner lot. This spacious home boasts four bedrooms on the second floor. Three bathrooms: include a powder room on the main floor, an ensuite with the primary bedroom and a full washroom on the second floor. Elegant details such as quartz countertops and stained oak stairs infuse the home with luxury and sophistication. The convenience of a second-level laundry room makes daily chores a breeze, and upgraded doors throughout the home enhance both its aesthetic and functional appeal. The unfinished basement is waiting for your dream renovation. Don’t miss this opportunity to own a standout property in an exclusive area. (id:8999)
4 Bedroom
3 Bathroom
1853 sqft
405 Myers Road Unit# D60
Cambridge, Ontario
THE BIRCHES FROM AWARD-WINNING BUILDER GRANITE HOMES & MOVE-IN READY WITH DESIGNER FEATURES & FINISHES! This one-floor unit boasts 924SF, 2 bed, 2 bath (including primary ensuite), 1 parking space AND BACKS ONTO GREENSPACE! Located in Cambridge’s popular East Galt neighbourhood, The Birches is close to the city’s renowned downtown and steps from convenient amenities. Walk, bike or drive as you take in the scenic riverfront. Experience the vibrant community by visiting local restaurants and cafes, or shop at one of the many unique businesses. Granite Homes' unique and modern designs offer buyers high-end finishes such as quartz countertops in the kitchen, approx. 9 ft. ceilings on the main floor, five appliances, luxury vinyl plank flooring in foyer, kitchen, bathrooms and living/dining room, extended upper cabinets and polished chrome pull-down high arc faucet in the kitchen, pot lights (per plan) and TV ready wall in living room. The Birches offers outdoor amenity areas for neighbours to meet, gather and build friendships. Just a 2 minute walk to Griffiths Ave Park, spending more time outside is simple. Photos are virtually staged. (id:8999)
2 Bedroom
2 Bathroom
924 sqft
405 Myers Road Unit# C40
Cambridge, Ontario
THE BIRCHES FROM AWARD-WINNING BUILDER GRANITE HOMES! This 2-storey, end unit with 1,065 SF, 2 bed, 2 bath (including primary ensuite) and 1 parking space is sure to impress. Located in Cambridge’s popular East Galt neighbourhood, The Birches is close to the city’s renowned downtown and steps from convenient amenities. Walk, bike or drive as you take in the scenic riverfront. Experience the vibrant community by visiting local restaurants and cafes, or shop at one of the many unique businesses. Granite Homes' unique and modern designs offer buyers high-end finishes such as quartz countertops in the kitchen, approx. 9 ft. ceilings on the main floor, five appliances, luxury vinyl plank flooring in foyer, kitchen, bathrooms and living/dining room, extended upper cabinets and polished chrome pull-down high arc faucet in the kitchen, pot lights (per plan) and TV ready wall in living room. The Birches offers outdoor amenity areas for neighbours to meet, gather and build friendships. Just a 2 minute walk to Griffiths Ave Park, spending more time outside is simple. Find out more about these exceptional stacked townhomes in booming East Galt. Photos are of model unit. (id:8999)
2 Bedroom
2 Bathroom
1065 sqft
204 Barden Street
Eden Mills, Ontario
The perfect blend of vintage charm and modern amenities in a picturesque setting becomes available, and historic Dragonstone (Circa 1865) will captivate your soul. Both the Century Home Lover and the Modern Minimalist will appreciate the original pine plank floors, wainscoting, wide trim, crown mouldings, and high ceilings where spacious principal rooms are accented by a crisp black, grey, and white decor with elegant lighting and deep windowsills. Two original fireplaces are as is. Upstairs, two bedrooms, one lined with shelves for storage, share the main bath which houses the laundry. A pine bookshelf in the hall swings out to reveal a hidden office/4th Bedroom and the stunning 750 sq ft Master Retreat includes a sleeping chamber, a sitting room, a walk-in closet and a stunning 3-piece en-suite bath with walk-in shower. The kitchen has farmhouse style with plenty of cabinets, open shelving, and a center island with quartz counters. An adjoining pantry/mudroom leads to the stone patio with separate seating and eating areas. Stone steps lead up through perennial gardens to the terraced backyard. Be sure to book your showing today! (id:8999)
4 Bedroom
3 Bathroom
2900 sqft
603 Royal Fern Street
Waterloo, Ontario
Welcome to 603 Royal Fern, a charming 3-bedroom, 2.5-bath home nestled within the picturesque Columbia Forest neighbourhood. This family-friendly area boasts scenic walking trails and highly ranked schools. The home features stunning engineered hardwood flooring throughout, a modern kitchen with Quartz countertops and a beautiful backsplash with an open view to the living room and backyard, ideal for entertaining. An additional upstairs living room can easily be converted into a fourth bedroom, while the second floor hosts three spacious bedrooms with ample sunlight. The fully finished basement provides extra living space and a 3-piece washroom. Recent upgrades include a new roof - 2019, furnace - 2020, A/C - 2021, Stove, Washer/Dryer - 2020, Dishwasher - 2023, Driveway - 2021, Basement Bathroom - 2021, Upstairs Bathroom Shower - 2020. (id:8999)
3 Bedroom
3 Bathroom
1860.38 sqft
46 Cedarwoods Crescent Unit# 62
Kitchener, Ontario
Discover the allure of Unit #62 at 46 Cedarwoods Crescent in Kitchener—recently revitalized and ready for you! This expansive 3-bedroom, 2-bath condo boasts a strategic location near schools, a bustling shopping hub, and effortless highway access. Step inside to find a luminous main level complete with sliders that lead to a serene, fully fenced backyard—a perfect backdrop for your personal retreat in this coveted setting. Impeccable updates grace every corner, including a new furnace, updated wiring, and sophisticated engineered hardwood flooring throughout. Fresh additions like new vanities, toilets, flooring, and baseboards enhance the modern appeal, while a brand-new stone countertop in the kitchen sets a stylish tone. Even the finer details shine with new furnace vents and lighting fixtures. Seize the opportunity to make this prime location your own—schedule your private showing today and envision the lifestyle that awaits you at this Kitchener gem! (id:8999)
3 Bedroom
2 Bathroom
1686.71 sqft
84 Monarch Woods Drive
Kitchener, Ontario
**Double Car Garage** No House Behind ** End unit ** 1840 sqft Townhouse in a family-friendly and highly sought-after community of Doon South. Office on Main floor with walkout to backyard – today requirement for most professions. The 2nd floor comes with an upgraded Kitchen, an island and a dinette. Big size Family room and separate dining area. Hardwood staircase throughout. 3rd floor has Master with ensuite, other two beds, another bath and Family Entertainment/Media lounge. (id:8999)
3 Bedroom
3 Bathroom
1840 sqft
86 Grassbourne Avenue
Kitchener, Ontario
One year new, this owner occupied FREEHOLD townhouse has been meticulously maintained. This 3 bedroom 3+1 bath townhome has a fully finished basement, garage, custom zebra blinds, 9 foot ceilings on the main floor and and modern finishes. The main floor has an open concept feel with living room, dining room and kitchen all together. The kitchen features white cabinetry, double sinks, large eat at island, quartz counters and stainless steel appliances. Upgraded lighting and large windows allow for ample sunlight throughout the home along with a living room fireplace for a cozy feel. A pantry off the kitchen along with coat closets at both the front door and the garage entrance make storage a breeze. Hardwood stairs take you up to your 2nd level where you will find two great sized bedrooms, both with oversized closets, 2nd level laundry room, full bath and large primary bedroom with walk in closet and luxurious ensuite - having double sinks, soaker tub and standup shower. Heading down to your finished basement you have a perfect spot to relax and watch tv, setup a 4th bedroom or use as a home office. High ceilings, and a 3 pc bath make this space a great addition to the home. Closing is flexible and a pleasure to show - come see how this almost new home could be perfect for you and your family today! (id:8999)
3 Bedroom
4 Bathroom
1986 sqft
438 Benesfort Court
Kitchener, Ontario
Welcome to 438 Benesfort Court, a 4 bedroom 2 bath semi-detached spacious backsplit on a quiet court in Kitchener! Just off the foyer, on the main level is the living room and dining room open to the kitchen. The beautifully renovated kitchen offers quality cabinets, quartz counter-tops, back-splash, ceramic tile flooring, pot-lights and stainless steel appliances, including fridge with ice-maker / water, and built in microwave. The kitchen has access to the side deck and private fully fenced backyard with extensive vegetable gardens! Up the oak staircase to the upper level, you will find a large primary bedroom, 2 additional bedrooms, a contemporary 3 pc bathroom with glass shower. The lower level has a newly reno'ed family room with sliding barn doors to the fourth bedroom or office. Laundry room and a breathtakingly elegant 3 piece bathroom with soaker tub and tile from floor to ceiling completes the space! The unfinished basement awaits your imagination! Single car garage and parking for an additional 4 vehicles, this is an opportunity you don't want to miss! (id:8999)
4 Bedroom
2 Bathroom
1028.51 sqft
191 #53 Highway
Cathcart, Ontario
Welcome to 191 Highway 53, where rural tranquility harmonizes with modern comfort in the serene town of Cathcart. This exceptional property offers an unparalleled opportunity to embrace countryside living on just under an acre. As you approach, a charming stamped concrete walkway guides you to the entrance of the 2020 sq. ft. bungalow. Inside, the open-concept living area seamlessly blends the dining and kitchen with an abundance of custom white cabinets, tones of counter space, breakfast bar, pantry, with the inviting living room featuring a striking fireplace. Down the hall, discover the spacious primary bedroom with a luxurious five-piece ensuite boasting a glass shower, double sink, and a serene soaker tub overlooking the picturesque backyard and farmer's field. Adjacent, revel in the convenience of the stunning walk-in closet with custom built-ins and another linen closet. Two additional generously sized bedrooms, a three-piece bath, laundry room, and access to the heated three-car garage complete the main level, offering both luxury and practicality. Step outside through the dining room's French doors to enjoy the expansive deck, perfect for outdoor gatherings, while the fire pit invites cozy evenings under the starlit sky. Additionally, the property features a massive 38x38 detached shop with water, hydro, concrete floors, steel roof and siding, and 12 x 24 doors, providing additional versatility and convenience. Call your REALTOR today for your private viewing! (id:8999)
3 Bedroom
2 Bathroom
2020 sqft

