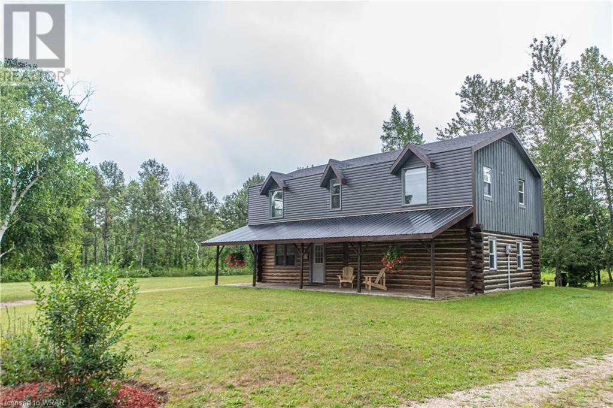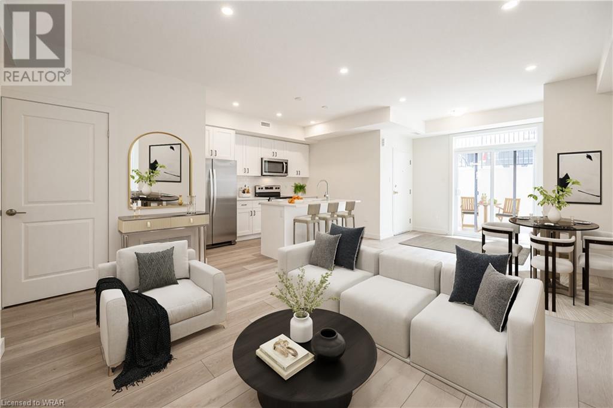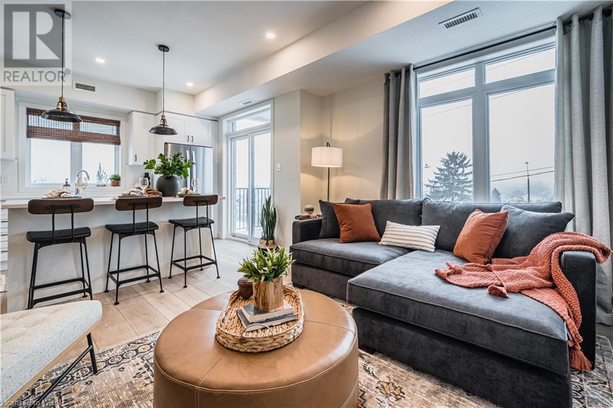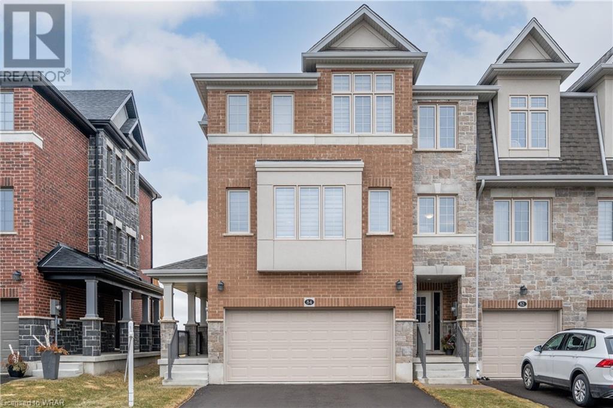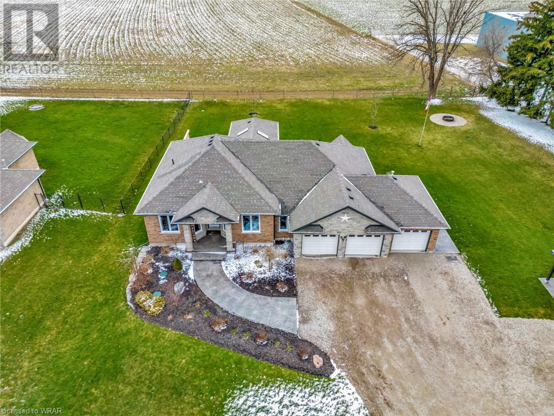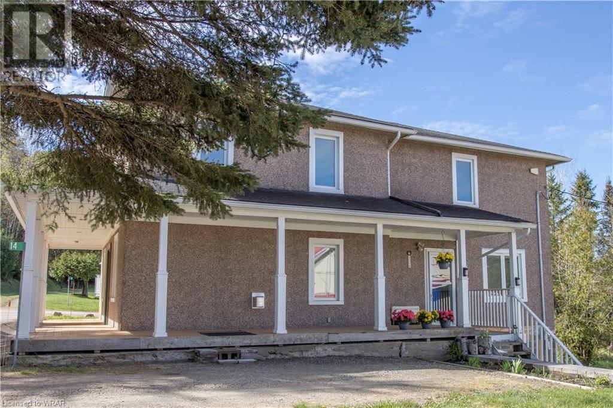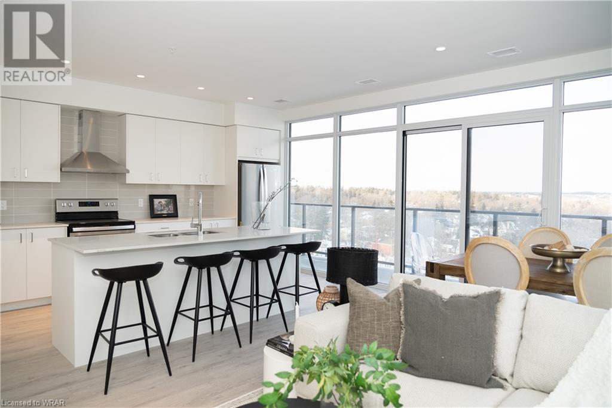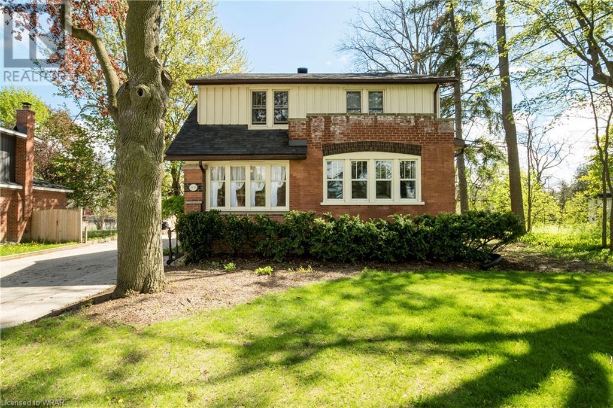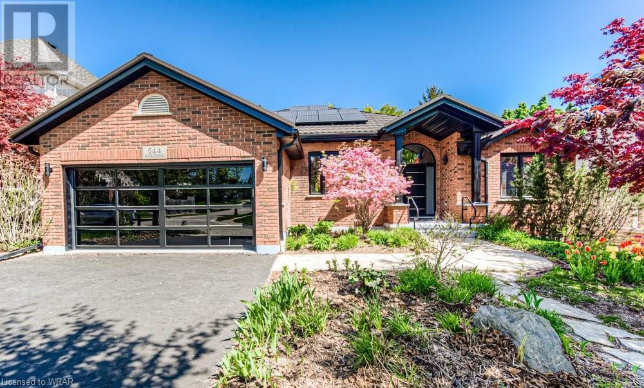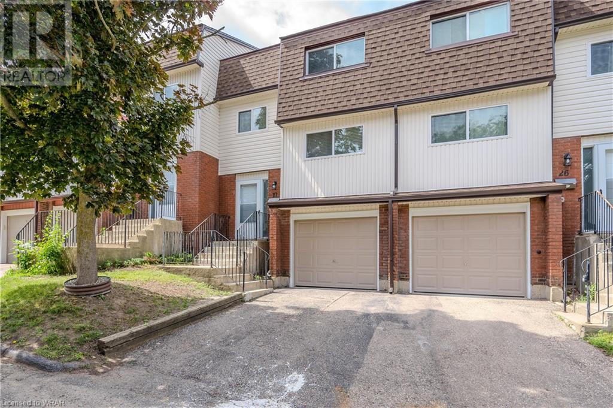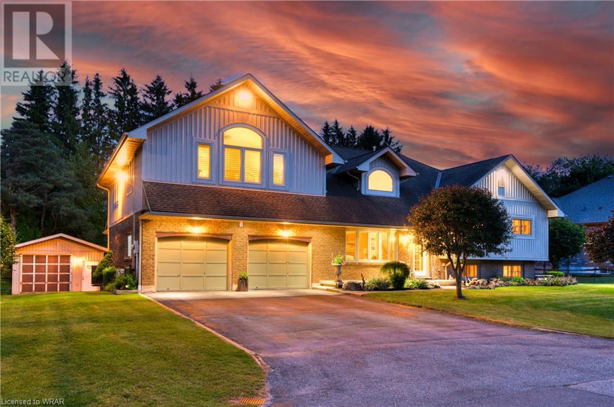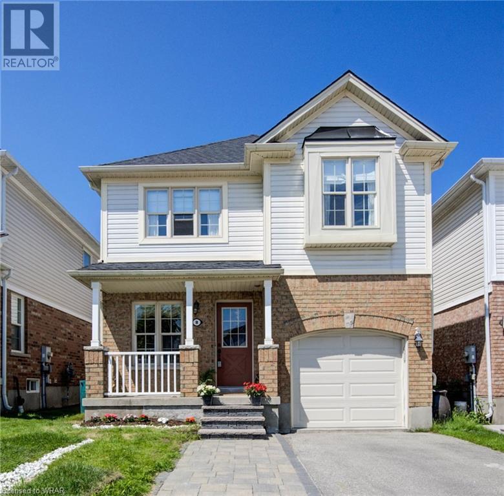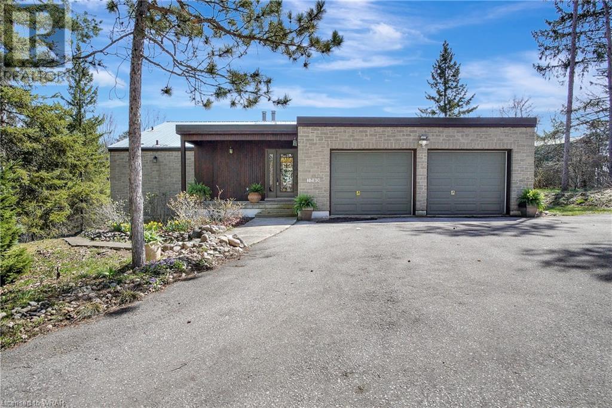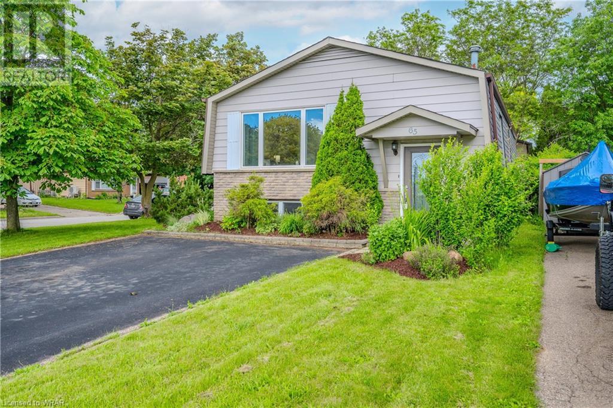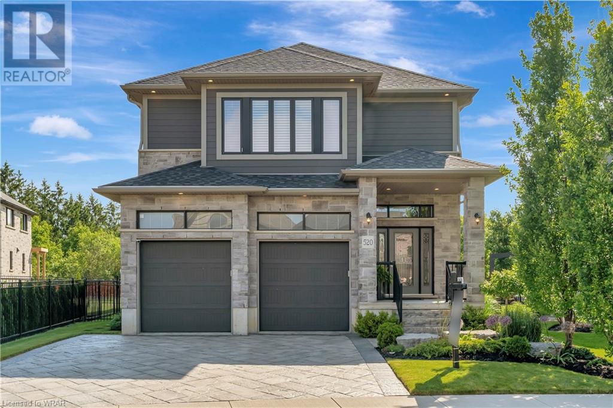808 Main Street
Sauble Beach, Ontario
2.22 acres paradies with 2 completed top to bottom renovated apartments in one cottage located minutes walk to Sauble Beach. You can live in one unit and rent out another unit or all for your extended family the possibility is endless. This cottage is surrounded by trees, stream and conservation land at all 3 sides provided the best privacy yet near all amenities. Both the ground floor and 2nd floor are 1100 sq ft each with separate entrances and both have their own kitchen and washrooms. This beautiful home is renovated from inside and out. The ground floor unit is a log home. It can be your all year round home or cottage or Airbnb rental. Too many upgrade to list. Also New Septic system installed on 2019. New Shingles 2020. Don't miss this great opportunity to live near Sauble Beach. (id:8999)
4 Bedroom
3 Bathroom
2200 sqft
126 Dubrick Crescent
Kitchener, Ontario
Gorgeous freehold end-unit townhouse in the family-friendly neighborhood of Williamsburg has great location, close to schools, parks and trails, with easy access to major highways and all amenities. First floor comes with soaring ceiling in spacious entrance, open-concept layout includes a kitchen, a dining space, a generous family room with electric fireplace, and 2-piece bath. Upstairs, three bedrooms plus gallery perfect for office, and a cheater ensuite. Downstairs, a sizeable rec room with another full bathroom. Cold room. Deep garage with extra storage. Parking space for two cars in the driveway. Come and check it out for yourself, you will love it Kitchen is redone. Please see pic. (id:8999)
3 Bedroom
3 Bathroom
2169 sqft
2 Saxony Street
Kitchener, Ontario
Discover a rare gem in Kitchener’s most prestigious neighborhood: a 2-year old freehold townhouse that perfectly blends modern amenities with natural beauty. The open living area and upgraded kitchen set the stage for both daily living and entertaining, while the corner lot adds space to the views. On the main floor, there is a bonus office room which has a great view due to the corner lot. This spacious home boasts four bedrooms on the second floor. Three bathrooms: include a powder room on the main floor, an ensuite with the primary bedroom and a full washroom on the second floor. Elegant details such as quartz countertops and stained oak stairs infuse the home with luxury and sophistication. The convenience of a second-level laundry room makes daily chores a breeze, and upgraded doors throughout the home enhance both its aesthetic and functional appeal. The unfinished basement is waiting for your dream renovation. Don’t miss this opportunity to own a standout property in an exclusive area. (id:8999)
4 Bedroom
3 Bathroom
1853 sqft
405 Myers Road Unit# D60
Cambridge, Ontario
THE BIRCHES FROM AWARD-WINNING BUILDER GRANITE HOMES & MOVE-IN READY WITH DESIGNER FEATURES & FINISHES! This one-floor unit boasts 924SF, 2 bed, 2 bath (including primary ensuite), 1 parking space AND BACKS ONTO GREENSPACE! Located in Cambridge’s popular East Galt neighbourhood, The Birches is close to the city’s renowned downtown and steps from convenient amenities. Walk, bike or drive as you take in the scenic riverfront. Experience the vibrant community by visiting local restaurants and cafes, or shop at one of the many unique businesses. Granite Homes' unique and modern designs offer buyers high-end finishes such as quartz countertops in the kitchen, approx. 9 ft. ceilings on the main floor, five appliances, luxury vinyl plank flooring in foyer, kitchen, bathrooms and living/dining room, extended upper cabinets and polished chrome pull-down high arc faucet in the kitchen, pot lights (per plan) and TV ready wall in living room. The Birches offers outdoor amenity areas for neighbours to meet, gather and build friendships. Just a 2 minute walk to Griffiths Ave Park, spending more time outside is simple. Photos are virtually staged. (id:8999)
2 Bedroom
2 Bathroom
924 sqft
405 Myers Road Unit# C40
Cambridge, Ontario
THE BIRCHES FROM AWARD-WINNING BUILDER GRANITE HOMES! This 2-storey, end unit with 1,065 SF, 2 bed, 2 bath (including primary ensuite) and 1 parking space is sure to impress. Located in Cambridge’s popular East Galt neighbourhood, The Birches is close to the city’s renowned downtown and steps from convenient amenities. Walk, bike or drive as you take in the scenic riverfront. Experience the vibrant community by visiting local restaurants and cafes, or shop at one of the many unique businesses. Granite Homes' unique and modern designs offer buyers high-end finishes such as quartz countertops in the kitchen, approx. 9 ft. ceilings on the main floor, five appliances, luxury vinyl plank flooring in foyer, kitchen, bathrooms and living/dining room, extended upper cabinets and polished chrome pull-down high arc faucet in the kitchen, pot lights (per plan) and TV ready wall in living room. The Birches offers outdoor amenity areas for neighbours to meet, gather and build friendships. Just a 2 minute walk to Griffiths Ave Park, spending more time outside is simple. Find out more about these exceptional stacked townhomes in booming East Galt. Photos are of model unit. (id:8999)
2 Bedroom
2 Bathroom
1065 sqft
204 Barden Street
Eden Mills, Ontario
The perfect blend of vintage charm and modern amenities in a picturesque setting becomes available, and historic Dragonstone (Circa 1865) will captivate your soul. Both the Century Home Lover and the Modern Minimalist will appreciate the original pine plank floors, wainscoting, wide trim, crown mouldings, and high ceilings where spacious principal rooms are accented by a crisp black, grey, and white decor with elegant lighting and deep windowsills. Two original fireplaces are as is. Upstairs, two bedrooms, one lined with shelves for storage, share the main bath which houses the laundry. A pine bookshelf in the hall swings out to reveal a hidden office/4th Bedroom and the stunning 750 sq ft Master Retreat includes a sleeping chamber, a sitting room, a walk-in closet and a stunning 3-piece en-suite bath with walk-in shower. The kitchen has farmhouse style with plenty of cabinets, open shelving, and a center island with quartz counters. An adjoining pantry/mudroom leads to the stone patio with separate seating and eating areas. Stone steps lead up through perennial gardens to the terraced backyard. Be sure to book your showing today! (id:8999)
4 Bedroom
3 Bathroom
2900 sqft
603 Royal Fern Street
Waterloo, Ontario
Welcome to 603 Royal Fern, a charming 3-bedroom, 2.5-bath home nestled within the picturesque Columbia Forest neighbourhood. This family-friendly area boasts scenic walking trails and highly ranked schools. The home features stunning engineered hardwood flooring throughout, a modern kitchen with Quartz countertops and a beautiful backsplash with an open view to the living room and backyard, ideal for entertaining. An additional upstairs living room can easily be converted into a fourth bedroom, while the second floor hosts three spacious bedrooms with ample sunlight. The fully finished basement provides extra living space and a 3-piece washroom. Recent upgrades include a new roof - 2019, furnace - 2020, A/C - 2021, Stove, Washer/Dryer - 2020, Dishwasher - 2023, Driveway - 2021, Basement Bathroom - 2021, Upstairs Bathroom Shower - 2020. (id:8999)
3 Bedroom
3 Bathroom
1860.38 sqft
46 Cedarwoods Crescent Unit# 62
Kitchener, Ontario
Discover the allure of Unit #62 at 46 Cedarwoods Crescent in Kitchener—recently revitalized and ready for you! This expansive 3-bedroom, 2-bath condo boasts a strategic location near schools, a bustling shopping hub, and effortless highway access. Step inside to find a luminous main level complete with sliders that lead to a serene, fully fenced backyard—a perfect backdrop for your personal retreat in this coveted setting. Impeccable updates grace every corner, including a new furnace, updated wiring, and sophisticated engineered hardwood flooring throughout. Fresh additions like new vanities, toilets, flooring, and baseboards enhance the modern appeal, while a brand-new stone countertop in the kitchen sets a stylish tone. Even the finer details shine with new furnace vents and lighting fixtures. Seize the opportunity to make this prime location your own—schedule your private showing today and envision the lifestyle that awaits you at this Kitchener gem! (id:8999)
3 Bedroom
2 Bathroom
1686.71 sqft
84 Monarch Woods Drive
Kitchener, Ontario
**Double Car Garage** No House Behind ** End unit ** 1840 sqft Townhouse in a family-friendly and highly sought-after community of Doon South. Office on Main floor with walkout to backyard – today requirement for most professions. The 2nd floor comes with an upgraded Kitchen, an island and a dinette. Big size Family room and separate dining area. Hardwood staircase throughout. 3rd floor has Master with ensuite, other two beds, another bath and Family Entertainment/Media lounge. (id:8999)
3 Bedroom
3 Bathroom
1840 sqft
86 Grassbourne Avenue
Kitchener, Ontario
One year new, this owner occupied FREEHOLD townhouse has been meticulously maintained. This 3 bedroom 3+1 bath townhome has a fully finished basement, garage, custom zebra blinds, 9 foot ceilings on the main floor and and modern finishes. The main floor has an open concept feel with living room, dining room and kitchen all together. The kitchen features white cabinetry, double sinks, large eat at island, quartz counters and stainless steel appliances. Upgraded lighting and large windows allow for ample sunlight throughout the home along with a living room fireplace for a cozy feel. A pantry off the kitchen along with coat closets at both the front door and the garage entrance make storage a breeze. Hardwood stairs take you up to your 2nd level where you will find two great sized bedrooms, both with oversized closets, 2nd level laundry room, full bath and large primary bedroom with walk in closet and luxurious ensuite - having double sinks, soaker tub and standup shower. Heading down to your finished basement you have a perfect spot to relax and watch tv, setup a 4th bedroom or use as a home office. High ceilings, and a 3 pc bath make this space a great addition to the home. Closing is flexible and a pleasure to show - come see how this almost new home could be perfect for you and your family today! (id:8999)
3 Bedroom
4 Bathroom
1986 sqft
438 Benesfort Court
Kitchener, Ontario
Welcome to 438 Benesfort Court, a 4 bedroom 2 bath semi-detached spacious backsplit on a quiet court in Kitchener! Just off the foyer, on the main level is the living room and dining room open to the kitchen. The beautifully renovated kitchen offers quality cabinets, quartz counter-tops, back-splash, ceramic tile flooring, pot-lights and stainless steel appliances, including fridge with ice-maker / water, and built in microwave. The kitchen has access to the side deck and private fully fenced backyard with extensive vegetable gardens! Up the oak staircase to the upper level, you will find a large primary bedroom, 2 additional bedrooms, a contemporary 3 pc bathroom with glass shower. The lower level has a newly reno'ed family room with sliding barn doors to the fourth bedroom or office. Laundry room and a breathtakingly elegant 3 piece bathroom with soaker tub and tile from floor to ceiling completes the space! The unfinished basement awaits your imagination! Single car garage and parking for an additional 4 vehicles, this is an opportunity you don't want to miss! (id:8999)
4 Bedroom
2 Bathroom
1028.51 sqft
191 #53 Highway
Cathcart, Ontario
Welcome to 191 Highway 53, where rural tranquility harmonizes with modern comfort in the serene town of Cathcart. This exceptional property offers an unparalleled opportunity to embrace countryside living on just under an acre. As you approach, a charming stamped concrete walkway guides you to the entrance of the 2020 sq. ft. bungalow. Inside, the open-concept living area seamlessly blends the dining and kitchen with an abundance of custom white cabinets, tones of counter space, breakfast bar, pantry, with the inviting living room featuring a striking fireplace. Down the hall, discover the spacious primary bedroom with a luxurious five-piece ensuite boasting a glass shower, double sink, and a serene soaker tub overlooking the picturesque backyard and farmer's field. Adjacent, revel in the convenience of the stunning walk-in closet with custom built-ins and another linen closet. Two additional generously sized bedrooms, a three-piece bath, laundry room, and access to the heated three-car garage complete the main level, offering both luxury and practicality. Step outside through the dining room's French doors to enjoy the expansive deck, perfect for outdoor gatherings, while the fire pit invites cozy evenings under the starlit sky. Additionally, the property features a massive 38x38 detached shop with water, hydro, concrete floors, steel roof and siding, and 12 x 24 doors, providing additional versatility and convenience. Call your REALTOR today for your private viewing! (id:8999)
3 Bedroom
2 Bathroom
2020 sqft
14 Burchat Street
Wilno, Ontario
This exceptional property consists of 2-story, 4 bed, 2.5 bath home and a 2760 sqft commercial building (ML#40566104). Filled with luxurious features, this home is designed for entertaining. Embrace your inner chef in the large eat-in custom kitchen and serve meals in the dining room. Entertain in the living room, or family room and unwind by the gas fireplace. On the main level guests will appreciate the powder room, and household chores are made easy with main level laundry and a central vacuum. On the second level you will find four large bedrooms and two full bathroom. The primary bedroom is complete with a 4-piece ensuite with a jacuzzi tub! Relax outside on the wrap around porch or on the private back deck. The commercial space includes a one bedroom apartment above the beautiful storefront. Both buildings offered together at one incredible price. Located in the historical town of Wilno, situated less then 4 hours to Toronto and 2 hours to Ottawa. (id:8999)
4 Bedroom
3 Bathroom
2050 sqft
800 Myers Road Unit# 101
Cambridge, Ontario
Welcome to Creekside Trail – where the allure of 101-800 Myers Rd, Cambridge beckons you to discover its unique charm! This inviting unit offers one bedroom and one bathroom, meticulously crafted to fulfill your lifestyle needs. The modern finishes throughout the home elevate its aesthetic appeal, creating an inviting atmosphere that seamlessly combines style and comfort. Inside, you'll find an open-concept layout featuring a bright living space, a well-appointed four-piece bathroom, and a stylish kitchen equipped with stainless steel appliances, quartz countertops, two-toned cabinetry, and a spacious dinette area. The spacious primary bedroom features dual closets for your storage needs. Step outside through the patio doors to discover a covered concrete patio, perfect for enjoying outdoor dining or entertaining guests. With its convenient location near schools, shopping centers, and scenic trails, Creekside Trail offers the perfect blend of urban convenience and suburban tranquility. Don't miss out on the chance to make 101-800 Myers Rd your own! Schedule a viewing today! Noteworthy Incentives: No Development Charges, Low Deposit Structure ($20,000 total), Free Assignment, Parking Included, No Water Heater Rental, Kitchen Appliances Included, Up to $20,000 of Upgrades included **Open House every Saturday & Sunday from 2-4pm** (id:8999)
1 Bedroom
1 Bathroom
710 sqft
800 Myers Road Unit# 202
Cambridge, Ontario
Welcome to Creekside Trail - come and experience the charm of 202-800 Myers Rd, Cambridge! This unique stacked semi beckons you with its cozy embrace and modern allure. Boasting three bedrooms and two and a half bathrooms, it's a space designed to cater to your every need. Step inside, and you'll be greeted by luxury water-resistant vinyl flooring throughout, that not only adds a touch of sophistication but also ensures durability for your everyday life. The sleek modern finishes throughout the home elevate its aesthetic appeal, creating an atmosphere that's both inviting and chic. The open concept main floor features a bright living room, 2 piece bathroom, and modern kitchen with stainless steel appliances, quartz countertops, two toned cabinetry and a spacious dinette area. Patio doors lead out to the cedar deck for outdoor entertaining/dining. Moving upstairs you will find a primary bedroom with 4 piece ensuite, dual closets and sliding glass doors to a juliette balcony. Two additional bedrooms with large windows and a 4 piece bath complete the second floor. Just a short distance away from schools for the kids, shopping centres for your daily needs, and scenic trails for those leisurely walks. It's the perfect blend of urban convenience and suburban tranquility. Don't miss out on the opportunity to make this stacked semi your own – schedule a viewing today! Noteworthy Incentives: No Development Charges, Low Deposit Structure ($20,000 total), Free Assignment, Parking Included, No Water Heater Rental, Kitchen Appliances Included, Up to $20,000 of Upgrades included **Open House every Saturday & Sunday from 2-4pm** (id:8999)
3 Bedroom
3 Bathroom
1632 sqft
15 Glebe Street Unit# 1401
Cambridge, Ontario
TWO BEDROOM + TWO BATHROOM CONDO AVAILABLE IN THE HIGHLY SOUGHT AFTER GASLIGHT DISTRICT!! Situated in historic downtown Galt, Gaslight will be home to residential, commercial, retail, art, dining, community, and culture. Live, work, learn, and play co-exist here to create something truly spectacular. This stunning unit features smooth nine-foot painted ceilings, light wide plank flooring, and premium features throughout. The expansive kitchen boasts ample modern painted cabinetry with designer hardware, quartz countertops, tile backsplash, an oversized island with an under-mount sink and gooseneck faucet, and stainless steel appliances. The open concept is perfect for entertaining as the kitchen flows beautifully into the large living room and dining area. Wall-to-wall windows and access to the massive balcony allow the natural light to flow in. The master suite offers wall-to-wall closets which provide ample storage, glass sliding doors leading to the balcony, a four-piece ensuite with dual sinks, and a walk-in shower. A second bedroom with floor-to-ceiling windows, a four-piece bathroom with a bath and shower combo, and in-suite laundry complete this premium unit. The expansive amenities in Gaslight include a lobby with ample seating space, a secure video-monitored entrance, a fitness area with expansive yoga and pilates studio, a games room with billiards, a ping-pong table and large TV, a catering kitchen and a large private dining room, and a reading area with a library. The lounge area opens to an expansive outdoor terrace overlooking Gaslight Square. Enjoy the outdoors in one of many seating areas complete with pergolas, fire pits, and a barbeque area. (id:8999)
2 Bedroom
2 Bathroom
1165 sqft
745196 Oxford Road 17 Road
Woodstock, Ontario
Welcome to our newest listing in Woodstock, where rural charm meets urban convenience! Nestled on just under an acre on the outskirts of Woodstock, this property beautifully blends country living with city amenities. Across the road, picturesque farmland beckons, while the urban center of Woodstock is just a short drive away. We're excited to introduce this unique property and can't wait to show you around. Let's start with the expansive lot, a true highlight. Picture gatherings around the fire pit, sharing laughs, or watching your dog run freely in the open space. The kids will love their own playground. The backyard features over 20 driveway parking spaces and a massive 23x30 heated, insulated, and electrified workshop—perfect for a man cave or she-shed. Step through the front door and feel the warmth and connectedness of this home. The open-concept layout is designed for modern living, making it easy to entertain and connect with loved ones. The oversized kitchen, complete with an eat-up bar, flows into the dining area, creating the heart of your home. Enjoy wonderful conversations with your kids as they share their day's adventures while you prepare dinner. The primary bedroom is a spacious retreat, offering a cozy setting you'll love retiring to each evening. With three additional large bedrooms and a beautiful four-piece bath, this home perfectly accommodates your growing family's needs. The lower-level rec room provides versatile space for various activities. Whether you're looking for a man cave, she-shed, kids' play area, future gym, or a cozy spot for family snuggles, this space can be whatever you need it to be. The basement also features a fifth bedroom for guests and an additional three-piece bath, ensuring everyone has their own space. This property uniquely combines the best of urban and rural living, offering an incredible opportunity for your family. We know this home meets all your needs, and we can't wait to show it to you. (id:8999)
5 Bedroom
2 Bathroom
2057 sqft
1935 Sawmill Road N
Conestogo, Ontario
COUNTRY LIVING THAT EXUDES TIMELESS CHARM !! Welcome to the lovely village of Conestogo, only minutes from the City of Waterloo. Work in the city and live in the country. This century home has all the features you will be looking for with CUSTOM original wood work throughout. This freshly painted 4 bedroom and 2 full bathroom home has plenty of room for family gatherings and visiting friends which makes it a perfect entertainers dream or if you are looking to have space for everyone to have their own quiet space to enjoy. Large inviting living room with fireplace and stone surround. The open -concept kitchen is a harmonious blend of modern convenience and rustic allure . The family room with a second fireplace is perfect for entertaining with 2 different accesses to large rear back deck, covered hot tub ,BBQ area and peaceful, spacious private yard . Upstairs you will find freshly painted great sized bedrooms with tons of natural light with deep pocket windows. The Primary Suite has fantastic windows and natural light and 3 large closets which one is a walk in closet. 6 Car parking on the concrete driveway with a detached fully insulated and heated garage currently is used as a wood working workshop. A brand new fully insulated and heated bunkhouse sits in the rear of the yard for guest or family to enjoy all year long. Minutes to St Jacob's market, Golf (Conestoga Golf and Country Club, Grey Silo and Elmira),schools, quaint restaurants, trails, parks, Conestogo and Grand Rivers. Move away from the busy city and find your new slice of paradise. Book to view today! (id:8999)
4 Bedroom
2 Bathroom
2947.02 sqft
544 Buckingham Boulevard
Waterloo, Ontario
Extremely rare fully renovated, large bungalow on a wide lot in desirable West Beechwood. The quality of design and craftsmanship must be seen in person with lovely details and premium finishes and fittings throughout. Herringbone oak floors throughout the main floor, which features a large master bedroom with four piece spa-like ensuite and a secondary bedroom as well as a powder room. A dining room off the living area could also serve as a home office or a third main floor bedroom. The stunning, open concept kitchen includes high-end appliances, gold fixtures, and a large island with seating. The bright and sunny walk-out basement features two additional bedrooms with a full bathroom. There is also a home cinema room with built-in surround audio, projection wall, and raised seating. The backyard is private thanks to mature trees. (id:8999)
4 Bedroom
3 Bathroom
3296 sqft
281 Bluevale Street N Unit# 27
Waterloo, Ontario
Welcome to this meticulously updated townhouse in Waterloo. Recently enhanced with quality renovations you will enjoy with your family. The kitchen features all new cupboards, counters and backsplash complete with new appliances. Upstairs, three spacious bedrooms offer generous closet space. Updated bath and all new flooring enhance this home. Notable upgrades include, doors, kitchen, bath, electrical panel, furnace and central air (2023) and more await your perusal. Conveniently located near shopping, highway access, Dog park, both universities (Laurier and Waterloo) Conestoga College, and public transportation. This home is a fabulous opportunity for first time home owner or investor. (id:8999)
3 Bedroom
1 Bathroom
1356 sqft
5 St Ann Avenue
St. Agatha, Ontario
From the moment you step inside the front door it is clear that this home is special. It was rebuilt in 2008, when a huge addition was added, doubling its square footage. The open concept main floor, with soaring ceiling height, and gas fireplace, offers a large living room open to the kitchen and dining room. A 3-piece bathroom finishes off this level. Upstairs is the first primary bedroom plus 2 additional bedrooms, a cheater ensuite bath with soaker tub, separate shower and heated floor plus the laundry area. An additional primary suite is found on the opposite side of this home featuring a lounge area, office nook, and 3-piece ensuite bathroom. This area offers endless possibilities - in-law/nanny suite, media room, home office... The family room is located a few steps down from the main floor living area. It was designed with entertaining in mind with space for a bar, pool table, media and large seating areas. It features a walk-out to the covered deck and private yard with heated in-ground pool, which is fenced separately from the rest of the yard. Down a few steps from the family room is a huge basement which awaits your design visions. An in-law suite or duplexing are possibilities found here. There are two separate access points, a walk-up to the double car garage plus a walk-out to the rear yard. And what a yard it is! Need more room for storage or a man cave ...you're covered with the single car sized garage/shed. Call for your private viewing today!! (id:8999)
4 Bedroom
3 Bathroom
3905.82 sqft
18 Southwood Drive
Kitchener, Ontario
OPEN HOUSE SAT & SUN JUNE 29-30, 2-4 pm. Impeccable curb appeal beckons you to explore this stunning raised bungalow nestled on a serene, tree-lined street in the sought-after Country Hills community. As you step through the inviting front door, you're welcomed into this charming 4-bed, 2-bath home. Natural light pours in, illuminating the newly renovated floors and highlighting the updated fixtures throughout, including savvy smart light switches with a double-tap feature. The spacious living room sets the stage for entertaining with flair, seamlessly flowing into the gourmet kitchen featuring sleek dark-stained cabinetry, stainless steel appliances, and a sophisticated white backsplash. The oversized island is a hub of culinary creativity and socializing. Sliding doors off the dining area lead to a private backyard oasis that dreams are made of – boasting a refreshing heated saltwater in-ground pool, expansive deck, terraced gardens, and complete seclusion with full fencing. On the main floor, the primary bedroom offers a peaceful haven with ample space, accompanied by two more generously proportioned bedrooms and a chic 4-piece family bathroom. Descending to the lower level reveals a separate entrance directly though the garage, a cozy rec room with a fireplace perfect for relaxation, convenient laundry facilities, ample storage, and an additional 3-piece bathroom and bedroom, ensuring every inch of this home exudes style, comfort, and functionality. Big-ticket items like most of the windows, the AC and furnace have been updated, ensuring peace of mind and efficiency for years to come. This exceptional property is more than just a home; it's a lifestyle waiting to be embraced. Walking distance to schools with quick access to highway and local amenities this home has it all. (id:8999)
4 Bedroom
2 Bathroom
1898.25 sqft
1575 South Parade Court Unit# 58
Mississauga, Ontario
A Gorgeous 2 storey Townhouse end-unit condo with 2 Spacious Bedrooms and 2 bathrooms. The house is in a highly desirable location in Mississauga, offering convenience and accessibility to various amenities. Being close to parks, schools, shopping centers, and public transportation, including the GO transit station, adds significant value for daily living and ease of commute. The proximity to the University of Toronto Mississauga Campus, being just about 10 minutes away by car. This corner unit offers a bright and cozy atmosphere complemented by a private backyard. The main floor features a comfortable living room complete with a fireplace, and a kitchen equipped with all stainless steel appliances. A patio door opens to the charming backyard, perfect for relaxation or entertaining. On the upper level, you’ll find two spacious bedrooms and a four-piece bathroom. The finished basement includes a two-piece bathroom, mechanical & laundry room, and a versatile living space that can serve as an additional bedroom, home office, or whatever suits your needs. Recent Upgrades: In 2023, a new furnace and heat pump unit were installed to ensure efficient heating and cooling. The roof, windows, and window frames were installed in 2022 by the condominium management company. Additionally, the seller has recently installed a brand-new dishwasher in 2024. Please book your showings and don't miss out. (id:8999)
2 Bedroom
2 Bathroom
1489 sqft
401 Courtland Avenue E
Kitchener, Ontario
Open House Saturday June 29 & Sunday June 30 @ 2PM-4PM STEP INTO PROPERTY OWNERSHIP WITH THIS LOVELY INCOME HELPING HOME! A rare opportunity to find a DUPLEX in walking distance of Downtown Kitchener, the Farmers Market, many restaurants, shopping and parks. The nearby LRT stop allows you to travel easily to Uptown Waterloo, Fairview Mall, Conestoga Mall, WLU & UW. This duplex has an upstairs unit with 2 bedrooms (ready for owner occupancy in July), and a 1 bedroom main floor unit (12 month lease until Sept 2024) which includes basement with finished rec room. There is parking for 3 cars as well. This beautiful century home is bright and airy with lots of natural sunlight. The front porch is perfect for relaxing after a long day. Don't miss out on this exciting opportunity to get into become a homeowner with rental income! (id:8999)
3 Bedroom
2 Bathroom
1979 sqft
707 Conservation Drive
Waterloo, Ontario
PRICE REDUCTION!!!!TRADE WINDS SIGNITURE RENOVATION! Almost Half Acre Property in the desirable Erbsville Area! Discover a rare opportunity to reside and own a piece of history with this property, which was built in 1870. No detail has been missed in this entire home renovation. This 3 bedroom, 2 full bathroom home has been fully renovated and freshly painted, which includes new wiring, insulation, drywall, lighting and beautiful Canadian made flooring throughout! The custom kitchen/dining room comes complete with stainless steel appliances, ample counter space for breakfast, and a laundry room/mudroom right off the kitchen. The living room offers a great space to relax or entertain friends and family. Off the mud room there is a beautiful back deck overlooking a stunning yard with custom seating area and a fire pit. The second floor has 3 generous bedrooms and a full spa-like 3-piece bathroom which has also been fully renovated right down to the studs and waterproof LVT Flooring . There is also a large 2-story barn on the property. Other updates include: new electrical panel (2022), furnace (2021), window and doors (2022), and Gentek siding (2022) and much more! See the attached file for ALL property updates. This home is a one of a kind unique property that does not come up often! Book your showings today! (id:8999)
3 Bedroom
2 Bathroom
1272.23 sqft
305 Briarmeadow Drive Unit# 1
Kitchener, Ontario
Welcome to this fantastic end unit townhome nestled in a charming small community. From the moment you step into the spacious entryway, you'll feel at home. The entry also provides access to a single-car garage with high ceilings and ample storage space. A discreetly tucked away 2-piece guest bath adds a touch of convenience and privacy. The main floor features an open concept, carpet-free layout with a large kitchen complete with an island and abundant storage. The cozy dining area is perfect for everyday meals, while the expansive living room boasts hardwood floors and opens to a party-sized deck with a beautiful view of the greenspace behind the unit. Upstairs, the primary suite offers a tranquil retreat with a 3-piece ensuite bath, plenty of room for a king-sized bed, and a walk-in closet. The secondary bedrooms are perfect for guests, children, or as office space, filled with natural sunlight. The unfinished basement, with a rough-in for an additional bath, is well-laid out and ready to be transformed into a rec room or games room to suit your needs. Conveniently located near Chicopee Ski Hill, this gem offers easy access to trails, shopping, schools, and the expressway. Having had only one owner, this well-kept home is ready for you to make it your own. (id:8999)
3 Bedroom
3 Bathroom
1917 sqft
8 Swift Crescent
Cambridge, Ontario
Location, Location, Location!!! 8 Swift Crescent, Cambridge - this warm and inviting 3 BR, 4 BTH Home in the Branchton Park area of Cambridge. The home has been beautifully maintained. The main floor comes complete with a formal living room, 2pc powder room, and a large eat-kitchen with access to the fully fenced back yard. The upper level complete with update flooring (no carpet) has 3 bedrooms, 2 bathrooms, and a washer/dryer. The lower level has a room that has been transformed into a bedroom and a family room, a large laundry room, a small kitchen, and a 3pc bath - the law suite basement is generating extra income. The roof was re shingled in 2017, the A/C was replaced in 2018, the pot lights were in 2021, the washer in the basement in 2023, the dryer in the basement in 2020, stove and microwave in the basement in 2021, some windows in the basement replace in 2021, water softener in 2021, hot water heating in 2021. There is access from the main floor to the single-car garage. Walking distance to Savannah Golf Course, close to shopping, highway, and all kinds of amenities, A MUST SEE HOUSE!!! (id:8999)
3 Bedroom
4 Bathroom
2201 sqft
1793 West River Road
Cambridge, Ontario
Nestled on 2.45 acres, this prestigious West River Road bungalow has enchanting forest views and glimpses of the majestic Grand River. With the potential for 4 bedrooms, including an office convertible to a main floor bedroom, this home is bathed in natural light streaming through large windows and skylights.Warmth and charm radiate from the two wood fireplaces, gracing the living room and rec room. Entertain in style in the dining room adjacent to the large, bright kitchen. Retreat to two main floor bedrooms or discover additional accommodation in the basement's two large bedrooms.Enjoy seamless indoor-outdoor living with a walkout basement. A spacious deck off the living room and kitchen also allows for more outdoor living. Complete with a large double car garage, this home exudes a rustic ambiance, inviting you to experience the best of West River Road living. Rogers High-speed internet available , HWT 2021, Water Softener 2023, Iron Filter, UV Filter, R.O system, Flat roof - 2023 Please see attached video and iGuide for floor plans and further details. (id:8999)
4 Bedroom
2 Bathroom
3055.94 sqft
169 Bechtel Street Unit# 4
Cambridge, Ontario
Beautiful 2 bedroom ground floor condo unit in a small complex in Hespeler neighbourhood. Amazing location, 2 minutes from highways, shopping, restaurants, soccer fields, green space, trails, and public transportation. Open concept living, dining and kitchen with a breakfast bar for 4 people. Large primary bedroom and the second bedroom can be used as a room or as a nursery or an office, full 4-pc bathroom, in-suite front loading laundry, back door entrance leads to a concrete patio for the hot summer days and BBQ and entertaining. Laminate flooring and ceramics flooring throughout. Great for young couples, singles working from home, and down-sizers. Secure entrance. Includes one parking spot. Perfect home for first-time homebuyers, downsizers, investors, and families. Don't miss this opportunity. (id:8999)
2 Bedroom
1 Bathroom
800 sqft
23 Wilhelm Street
Kitchener, Ontario
Well kept and charming Legal Duplex with in a prime Kitchener location. Situated on a spacious 56 x 165 lot, this incredible home offers a great balance between classic charm and modern elegance. Featuring a spacious 3 bedroom plus large loft layout on the upper unit and a cozy 2-bedroom lower unit, this property offers the ideal setup for homeowners and investors alike. The upper unit includes attractive hardwood floors and wooden trim throughout. On the main level of the upper unit, you can enjoy a spacious living room, a dedicated dining room, a wonderful kitchen and a powder room for your guests and convenience. The second level offers three bedrooms, upstairs laundry, and an incredible sunroom—ideal for relaxation with views of the outdoors. On the third level you will find a finished attic, making it the perfect spot for a lofty bedroom with a second room that can double as a home office or as a large walk in closet! The cozy 2-bedroom lower unit in this legal duplex has its own private entrance and provides excellent rental income potential while maintaining privacy and separation from the upper unit. Additional features include a large detached garage with a carport, ideal for extra storage, a workshop, or a home gym, and a deep 165-foot lot offering a spacious and private backyard. You will love the fantastic location, just minutes from Downtown Kitchener and Uptown Waterloo with many trendy restaurants and within walking distance to the Spur Line Trail, Tech District, Breithaupt Centre and George Lippert Park. Commuting is a breeze with the LRT and GO Station also nearby. Whether you're looking to live upstairs while enjoying the benefits of a legal duplex or seeking the perfect investment with two rentable units, this home is sure to impress! Book your private showing today!! (id:8999)
6 Bedroom
3 Bathroom
2792 sqft
3 Moffat Avenue
Ingersoll, Ontario
Welcome to 3 Moffatt Avenue, Ingersoll—a delightful residence offering 1505 sq. ft. of comfortable living space with 3 Bedrooms and 4 Bathrooms, providing ample room for your family to grow and thrive. Upon entering, you're welcomed by an inviting open-concept floor plan that seamlessly blends style and practicality. The main floor features a spacious living, dining, and kitchen area with generous storage and counter space—ideal for everyday living and casual gatherings, complemented by a convenient 2-piece powder room and direct garage access. Upstairs, the Primary suite awaits, complete with his & her closets and a large 4-piece ensuite, alongside two additional bedrooms and another full bathroom for comfort and privacy. Outside, the freshly stained back deck with a gazebo invites you to enjoy the fully fenced backyard—a serene retreat for outdoor relaxation and entertainment. The newly renovated basement offers a comfortable lounge area for movie nights and a fun bar for entertaining guests, supplemented by a practical 2-piece bathroom and full laundry room. Nestled on a peaceful street close to parks, schools, and with easy highway access, this home strikes the perfect balance between suburban serenity and urban convenience. Don't miss out—schedule your viewing today and start envisioning the wonderful memories awaiting you in this vibrant community! (id:8999)
3 Bedroom
4 Bathroom
1505 sqft
460 Woolwich Street Unit# 33
Waterloo, Ontario
Welcome to 460 Woolwich Street, Unit #33, nestled in the highly sought-after Lexington Village neighborhood of Waterloo. This stunning multi-level townhouse is ideal for family living. This welcoming community offers ample visitor parking right at the front. Drive up to this beautiful house with an attached garage & driveway parking. Step inside the inviting foyer, complete with a conveniently located 2pc powder room. Ascend to the carpet-free main level, where elegant hardwood flooring & upgraded light fixtures create a warm atmosphere. The kitchen, beautifully renovated, boasts granite countertops, SS Appliances, trendy backsplash & ample cabinetry with custom shelving. Adjacent is the dining room, perfectly suited for family meals & entertaining guests. The living room exudes a cozy, family-friendly vibe, featuring a stunning ledger stone wall surrounding the gas fireplace, pot lights throughout & abundant natural light streaming from all windows. From here, access the raised deck – an ideal spot for hosting parties, BBQs with friends or simply enjoying serene views. Upstairs, discover 3 generously sized bedrooms. The master suite is true retreat, offering a walk-in closet, a luxurious 4pc ensuite & plenty of extra storage space. The additional 2 bedrooms are spacious, each with their own closets & organizers, sharing a well-appointed 4pc bathroom. The fully finished basement extends your living space, featuring a large recreation room with pot lights throughout. Additionally, the basement provides a substantial storage area, ensuring ample room for all your belongings. The backyard is a private oasis with no rear neighbors, offering the perfect setting for summer activities & relaxation. Located in a prime area, this home offers easy access to Trails, Parks, the Grand River, top-rated schools, RIM Park, Grey Silo Golf Course, the expressway & Conestoga Mall. Don't miss the opportunity, Book your private showing today, because this gem won't last long! (id:8999)
3 Bedroom
3 Bathroom
2065 sqft
65 Cluthe Crescent
Kitchener, Ontario
Loads of light and lots of space in this nicely updated 3 bedroom raised bungalow in popular Pioneer Park! Updates to kitchen, baths, flooring, windows, roof and more! The main floor features 3 spacious bedrooms, a maple kitchen with stone look counters and loads of storage, a bright and sunny living/dining room, updated 4 pc bath and a walkout to the deck. The lower level offers a great opportunity for an in-law set up with an enclosed walk-up access off the lower den that leads to the rear. A large rec room, office/gym, 3 pc bath and laundry complete this level. The lot is nice and wide and located on the inside corner of a quiet crescent giving you lots of space in the large fenced yard with deck and patio, lots of perennial gardens and a shed for storage. Easy access to the 401, shopping, dining, restaurants and other amenities nearby! (id:8999)
3 Bedroom
2 Bathroom
1005 sqft
180 Huck Crescent
Kitchener, Ontario
Move In Ready! Welcome to this well-maintained spacious solid quality semi-detached home in the Very High Demand Area with so many Big Box Stores close by. Many upgrades including stone & brick frontage, large walk in closet by the foyer. Upgraded ceramic and shining hardwood on main floor. Extra large kitchen with maple cabinetry, granite top breakfast area, backsplash. Upgraded lighting throughout the house. Huge living room with sliders open to a Large deck with natural gas connection for BBQ. Master bedroom with large walk in closet(11 ft x 4 ft), upgraded master bedroom en-suite with full glass standing shower and granite top sink. Good sized 2nd and 3rd bedrooms. Laundry room on the same floor for your convenience. Fully finished basement offers a large rec-room, a 4th bathroom, and two big windows, potentially to create a walkout door to the backyard. Backyard is fully fenced. Extra wide single garage. Recent updates: Freshly painted most rooms, New light fixtures (dining room, kitchen and bathrooms). Newer Air conditioning (2022), Water Softener (2022), Dishwasher (2022), Microwave (2022). Close to the Boardwalk Shopping Centre, schools, bus routes, Westmount Golf Club. A short drive to both universities and highway 7&8 with easy access to 401. (id:8999)
3 Bedroom
4 Bathroom
2715 sqft
427 Dover Street S
Cambridge, Ontario
Welcome to 427 Dover St, where contemporary elegance meets practical functionality in this stunning 5 bedroom, 4 bathroom home. Nestled in a serene neighborhood, this house offers the perfect blend of style, comfort, and convenience. As you step inside, you're greeted by an inviting open-concept design that seamlessly merges the kitchen and living room, creating a spacious and airy atmosphere ideal for both relaxation and entertainment. The modern kitchen is a chef's dream, boasting Quartz countertops, high-end appliances, ample storage space, and a convenient sliding door that opens to the backyard, allowing for seamless indoor-outdoor living. The main floor also features a bedroom that can be converted into office space, providing the perfect environment for remote work or study, ensuring productivity without sacrificing comfort. Upstairs, you'll find 2 luxurious master suite complete with walk-in closets, offering plenty of storage for your wardrobe essentials. The attached ensuites bathroom are a serene retreat, with modern fixtures and finishes. Additionally, house comes with potential to build legal basement which can be a mortgage helper and the permits for the same have been approved by the city. Outside, the property is complemented by a double car garage, providing secure parking and additional storage space. Conveniently located near schools, parks, river, hospital, shopping, and dining options, 427 Dover St offers the perfect combination of luxury living and urban convenience. Don't miss your chance to experience the epitome of modern living in this exquisite home. Schedule your private viewing today! (id:8999)
5 Bedroom
4 Bathroom
2443.06 sqft
520 Preakness Street
Waterloo, Ontario
This custom-built two-storey executive home in Woolwich Estates boasts nearly 3,300 sq ft of luxurious living space on the upper levels and approximately $140,000 in upgrades. Every aspect of this home was chosen with utmost care and precision by its original owners. The main level has 10' ceilings while the upper level has 9' ceilings and the home is carpet free! The kitchen features high-end JennAir appliances throughout, such as a built-in oven and gas range. With premium white cabinetry, an abundance of quartz counters and an oversized island, it's an ideal space for entertaining and family fun. The nearby dining area features a stunning chandelier, while the living room offers a cozy fireplace with tiled surroundings. The kitchen opens up to your backyard, creating an inviting space for outdoor enjoyment. It features a spacious interlock patio, an amazing garden and a contemporary shed. The irrigation system will ensure that your lawn is always at its greenest! The main level includes a walk-in pantry, laundry and a powder room for your guests and added convenience. Upon reaching the upper level, a spacious great room will welcome you, creating even more room for entertaining in this delightful home. The property boasts a sizeable primary suite, complete with a spacious bedroom, a luxurious ensuite bathroom featuring a relaxing soaker tub, glass-enclosed shower and a double vanity and a walk-in closet with custom organizers. In addition, the upper layout offers two more bedrooms, one of them also having an ensuite bathroom and there is an extra full bathroom as well. The basement already has a fourth full bathroom and you can further customize the basement to suit your needs. This home is close to Kiwani’s Park and the Grand River, offering outdoor fun, swimming and beautiful trails. You are close to great schools and to fantastic nearby restaurants to match all tastes and you can enjoy many parks and trails for the outdoor enthusiasts. Come visit today! (id:8999)
3 Bedroom
5 Bathroom
3318 sqft
227 Grulke Street
Kitchener, Ontario
Welcome to your charming new home nestled in a coveted neighborhood. This immaculate semi-detached two-storey residence boasts modern touches throughout, highlighted by newly installed sleek spc flooring that spans the entire home. As you enter, you're greeted by an open living room flooded with natural light pouring in through a large picture window adjacent and pot-lights throughout , the eat-in kitchen features quartz counter tops and an abundance of cabinets space, perfect for culinary enthusiasts and those who love to entertain. Access to your private fenced backyard and covered deck is conveniently through sliding glass doors off the dining area. Upstairs, discover carpet free with three generously proportioned bedrooms, each offering ample space and natural light. A well-appointed, newly renovated, 4-piece bathroom serves this level, ensuring convenience for all residents. The master bedroom impresses with plentiful closet space, catering effortlessly to your storage needs. The basement level adds versatility to this home with a spacious rec room, makes it ideal for gatherings or as a quiet retreat. New washer and dryer, 2023 Furnace and central vac. An additional 3-piece bathroom on this level enhances functionality and convenience. Outside, a single car garage and an extra-wide driveway provide ample parking space, a rare find in the area. Located in a family-friendly community with easy access to amenities, new upcoming Catholic, St. Patrick School, parks and mintues to the 401. This home combines comfort with modern living. (id:8999)
3 Bedroom
2 Bathroom
1731.66 sqft
1989 Ottawa Street S Unit# 19c
Kitchener, Ontario
Reasonable condo fees, spacious layout, parking included, AND close highway access; 19C-1989 Ottawa Street is the absolute perfect starter, investment, or downsize opportunity in the heart of south Kitchener. This ideally located 1,160+ square foot condo boasts 2 bedrooms, 2 bathrooms, 2 floors, AND 2 balconies. Unit 19C offers the space and layout that make this condo feel more like a townhome. Your bright, spacious, & carpet free main floor living space has upgrades throughout; including stylish glass backsplash, large centre island with breakfast bar, classic white cabinetry, upgraded light fixtures, and newer black appliances. This space features a 2 piece bathroom, separate dining area, plenty of storage with 2 utility rooms, and direct access to one of two balconies with enough space for a patio table, and barbecue. Upstairs you will find in-suite laundry, a beautifully finished 4 piece bathroom, and two generous sized bedrooms (one with it's own balcony access). This quiet, family friendly, complex includes a fantastic playground, picnic area, snow & garbage removal, and well maintained common area landscaping. The location here can't be beat with close access to the Highway, shopping, trails, restaurants, excellent schools, and entertainment. Please download the sales brochure for more information. Offers anytime. Quick possession available. (id:8999)
2 Bedroom
2 Bathroom
1005 sqft
205 Franklin Street S
Kitchener, Ontario
Dont miss this all brick bungalow with in law suite! Perfectly designed for both comfort and functionality. On the upper level you will find 3 spacious bedrooms and a updated bathroom, as well as stainless steel appliances in the kitchen and an open-concept living area. A separate side entrance leads to a self-contained in-law suite, offering privacy and convenience. The large fenced lot boasts a newer built front porch and a backyard deck complete with a bar and bench seating—ideal for entertainment or relaxation. Situated in a family-friendly neighborhood, this property is a stone's throw away from parks, schools, grocery and all your shopping needs, as well as an LRT station. Minutes from highway access to the 401 and a driveway that can fit up to 4 cars. (id:8999)
4 Bedroom
2 Bathroom
1039 sqft
70 First Street Unit# 106
Orangeville, Ontario
Absolutely! Here's an improved version: Nestled between the charm of Orangeville's historic downtown and the convenience of Highway 10, welcome to your move-in-ready oasis. This freshly painted, carpet-free 1-bedroom condo boasts luxurious vinyl flooring and tile throughout, ensuring both style and ease of maintenance. At a generous 755 square feet, this premier unit stands as the largest in the building, offering an abundance of natural light streaming in through multiple windows and impressive ceiling heights. Experience the perfect fusion of comfort and sophistication with the added convenience of in-suite laundry and secure entrances for your peace of mind. Plus, enjoy the cost-saving benefit of owned water heating, alongside the added perk of public transportation right at your doorstep, making commuting a breeze. Designed for those who crave tranquility without sacrificing accessibility, this condo is strategically located for effortless exploration of local shops and dining options. The spacious layout effortlessly accommodates a king-size bed, ensuring every aspect of your urban lifestyle is met with utmost comfort. Don't let this opportunity pass you by. Make the heart of Orangeville your home and embrace a lifestyle defined by comfort, convenience, and timeless style in this light-filled haven. (id:8999)
1 Bedroom
1 Bathroom
755 sqft
285 Old Huron Road Unit# 10
Kitchener, Ontario
Attention first time home buyers and Investors! Welcome to this lovely home, ideally situated in the heart of Kitchener,mere minutes away from Conestoga College, the 401 highway, shopping centers, and within walking distance of Huron Heights High School.This meticulously designed 3-bedroom residence spans three levels, blending comfort and functionality seamlessly. The main floor boasts acozy family room or potential home office with private backyard access, while the second level features a modernized kitchen, generousfamily room, and a convenient 2-piece bathroom, leading out to a private raised deck overlooking lush trees. Upstairs, discover threebedrooms and a convenient 4-piece bathroom, providing a family haven. The unfinished basement, with internal garage access, offers amplestorage space. The inclusion of a garage, unfinished basement, and two walk-outs further enhance the functionality of the property. Overall, itsounds like a comfortable and practical home in a convenient and desirable location. (id:8999)
3 Bedroom
2 Bathroom
1380 sqft
420 Linden Drive Unit# 45
Cambridge, Ontario
Welcome to Unit 45 at 420 Linden Dr., Cambridge. This Palmer model townhome features an open concept layout with modern finishes and large windows, flooding the space with natural light. The gourmet eat-in kitchen is equipped with ample cabinet and pantry space, and plenty of countertops to make cooking a joy. The elegant dining area, with a walkout to a beautiful terrace, is perfect for BBQs and entertaining guests. The upper level boasts three generous bedrooms and a well-appointed 4-piece bathroom, ensuring plenty of space for the whole family. Set in a sought-after, family-friendly neighborhood, this home offers convenient access to schools, parks, and public transit, with quick access to the 401 for easy commuting. This beautiful home is ready for you to move in and enjoy. Don't miss out on this fantastic opportunity – a must-see property! (id:8999)
3 Bedroom
2 Bathroom
1288 sqft
1541 Old Zeller Drive
Kitchener, Ontario
Beautifully showing home with many newer updates and an oversized garage in a highly sought after Lackner Woods Kitchener location. Updated kitchen with quartz countertops and newer stainless steel appliances (Fridge, stove, microwave, dishwasher), newer $7,000 front door, stylish California window shutters, newer lighting, freshly painted, some newer bathroom fixtures, carpet free main floor, finished basement with drycore flooring, newer laundry room tiled floor with newer washer and dryer, newer gazebo on the deck, 2021 roof shingles, and last year there has been extensive concrete work done including an oversized double width driveway, poured concrete front steps and a large concrete slab for the large backyard shed. This beautiful move in ready home is close to all amenities including the Walter Bean Trails, Grand River kayaking/fishing, Chicopee Ski Hill, shopping and Schools. The Waterloo Catholic District School Board is working to finalize a new grade 7-12 school at Fairway Rd and Woolner Trail which is less than a 3 minute walk from the house. There is also convenient access to Hwy 401/Hwy 7/8, Guelph and the Waterloo Airport. All items in the property are negotiable except the seller's personal items and 2 trail bikes in the garage. Open House Sunday June 30 from 2-4pm. (id:8999)
4 Bedroom
4 Bathroom
2194 sqft
177 Stiefelmeyer Crescent
Baden, Ontario
Welcome to 177 Stiefelmeyer Crescent in the beautiful township of Baden. This spacious 0.335 acre pie shaped lot is located in a mature neighbourhood-conveniently close to nearby towns, New Hamburg and St. Jacobs. Be impressed by the stunning curb appeal- sit on the front veranda with your morning coffee surrounded by perennial gardens. The open concept main level offers the kitchen, dining and living room- perfect while entertaining family and friends. This home is truly a dream with all that you need located on the main floor- find a laundry room with access to the garage as well as a three-piece bathroom with a jetted tub making relaxing in your very own spa something you can look forward to. The spacious primary bedroom features a walk-in closet, a private three-piece ensuite with a walk-out to a patio. A generous secondary bedroom can also be found on the main floor. The unfinished lower level boasts that same square footage as the main level allowing you to create a recreation room for additional living space, a third bedroom and a bathroom with existing rough-in. The expansive rear yard is the ultimate gardener's delight- no rear neighbours and spacious for vegetable gardens, privacy trees and shrubs or simply adding a pool, the possibilities are endless. Notable features include: furnace 2022, roof 2022, hot water heater owned 2017, water softener owned 2017. (id:8999)
2 Bedroom
2 Bathroom
1391 sqft
230 Clarke Road Unit# 174
London, Ontario
Welcome to 230 Clarke Road, Unit 174. This 3 bedroom and 1.5 washrooms unit has been well cared for with pride of ownership evident on every level with newly updated laminated flooring through out the house to painting, lighting, kitchen. The main floor features a kitchen, dining room and living room. In the living room you will find a gas fireplace. You also have access to your own fenced in patio area. Upstairs you will find 3 good sized bedrooms and a 4 piece Bathroom. The nicely done finished basement with family room, a utility room with a washer, dryer, and storage space. The home comes with a heat pump undoubtedly indicate that it's a smart investment for a long-term heating and cooling solution. A fantastic opportunity for first time home buyers and/or investors. Low Taxes and Condo Fee, which includes water and exterior building maintenance. Close to all amenities and bus routes, minutes from Fanshawe college, This house won't be on the market for long. Situated close to train station in the beautiful down town London, Banks, Gas Station, Schools, library, public transport, Argyle mall. This is a great townhouse ran by a good condo corp. with parking spots in front of the unit. You will be proud to call this home! (id:8999)
4 Bedroom
2 Bathroom
1581 sqft
85 Hillmer Road
Cambridge, Ontario
Welcome to 85 Hillmer Rd, a beautifully updated 1157 sqft bungalow located in the tranquil neighborhood of East Galt, Cambridge. This charming home offers a versatile in-law setup, with 3+1 spacious bedrooms and 2 full bathrooms, providing ample space for your family and guests. Step inside to discover an inviting, carpet-free interior featuring updated flooring throughout. The modern kitchen, renovated in 2022, boasts sleek stainless steel appliances, luxurious quartz countertops with a stunning waterfall edge, and contemporary lighting fixtures that extend to the exterior, ensuring a warm and welcoming ambiance both inside and out. The cozy living spaces are complemented by a large front porch, perfect for enjoying your morning coffee or evening relaxation. The fully fenced yard offers privacy and a safe space for children and pets to play. Additionally, the newer asphalt driveway enhances curb appeal while providing ample parking. Significant upgrades include a new furnace and air conditioning system both installed in 2021, and most windows replaced in 2022, ensuring comfort and energy efficiency. Roof was done in 2018. With its ideal location in a quiet neighbourhood, proximity to amenities, and meticulous updates, 85 Hillmer Rd is the perfect place to call home. Don't miss the opportunity to own this gem in East Galt! (id:8999)
4 Bedroom
2 Bathroom
1730 sqft
742 Walter Street Unit# C
Cambridge, Ontario
Welcome to C-742 Walter Street, a charming family home that blends modern comfort with classic appeal. This newly renovated home boasts 3 bedrooms and 2 bathrooms, including a beautifully finished basement, there's ample room for everyone to unwind and relax. Upon entering, you're greeted by a spacious living area illuminated by natural light, creating a warm and inviting atmosphere. The main floor features pot lights that illuminate the house effectively. The unit features a newly renovated kitchen (2024), fresh paint, a newly renovated bathroom, and new stairs. The newly renovated kitchen boasts sleek granite countertops, perfect for culinary enthusiasts. The in-house laundry room adds convenience to your daily routine. The private backyard provides a serene escape, ideal for outdoor gatherings and enjoying the fresh air. Located in a family-friendly neighborhood, C-742 Walter St offers both convenience and tranquility.Whether you're looking to entertain or simply enjoy downtime with loved ones, this home is sure to exceed your expectations. Schedule a showing today and envision yourself living in comfort and style at C-742 Walter Street. (id:8999)
3 Bedroom
2 Bathroom
1206 sqft
380 Pioneer Drive
Kitchener, Ontario
OPEN HOUSE SAT & SUN JUN 29-30, 2-4 pm. Welcome to your new dream home! This beautifully renovated property has undergone an extensive transformation, meticulously upgraded from the ground up. This residence feels almost brand new & ready for you to move in & enjoy. The exterior boasts a brand new roof, efficient eavestroughs, energy-efficient triple-pane windows + new front & back doors. New wood fence & gate enhance privacy, while a replaced pool liner offers a refreshing swim. External electrical upgrades include new cables & boxes with an indoor on/off switch for easy pool equipment access. Step inside this spacious 3-bed, 2-bath home, boasting over 1600 sqft of living space, highlighted by beautiful hardwood & tile floors on the main level. On this floor, you’ll find a 2-pc bath, & the living room is a wonderful size for relaxing & entertaining. The kitchen shines with a stylish backsplash & all-new appliances, including fridge, stove, microwave & dishwasher. Sliding doors from the dining area lead you to the backyard & inground pool! On the upper level, bedrooms are a great size & feature sleek wood-style laminate flooring. A 4-pc family bath rounds out this level. All bathrooms are completely updated with new tub, sinks, granite countertops & chic tiles. New baseboards & casings provide a polished look, pot lights & updated fixtures enhance the ambiance, & new blinds add privacy & style to all windows! The basement has been thoughtfully updated, featuring plush new carpeting & pot lights for a warm, inviting atmosphere. PLUS, there's a rough-in for a third bathroom, offering excellent potential for future expansion. This home also boasts a state-of-the-art reverse osmosis system with a whole-house carbon filter, high-efficiency furnace, top-of-the-line water softener, & modern water heater. With its extensive upgrades & modern amenities, this home is a rare find. Don’t miss the opportunity to own this nearly fully renovated property, ready for your enjoyment! (id:8999)
3 Bedroom
2 Bathroom
2074.09 sqft

