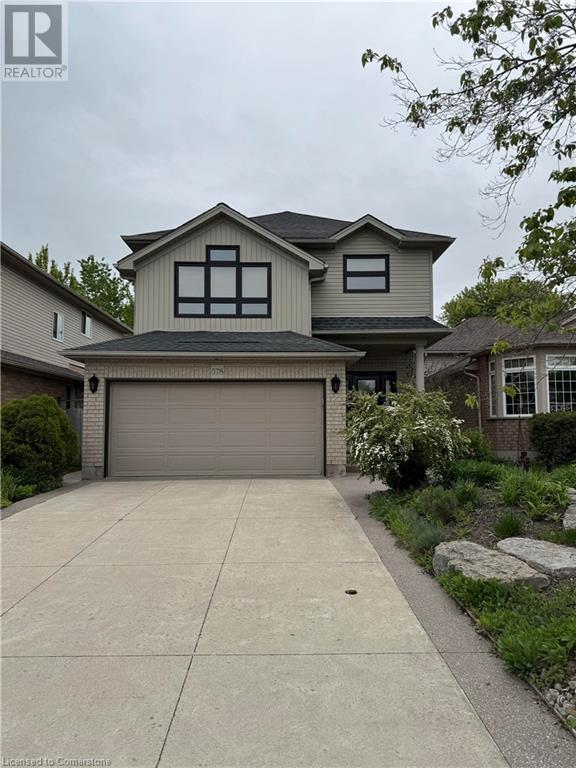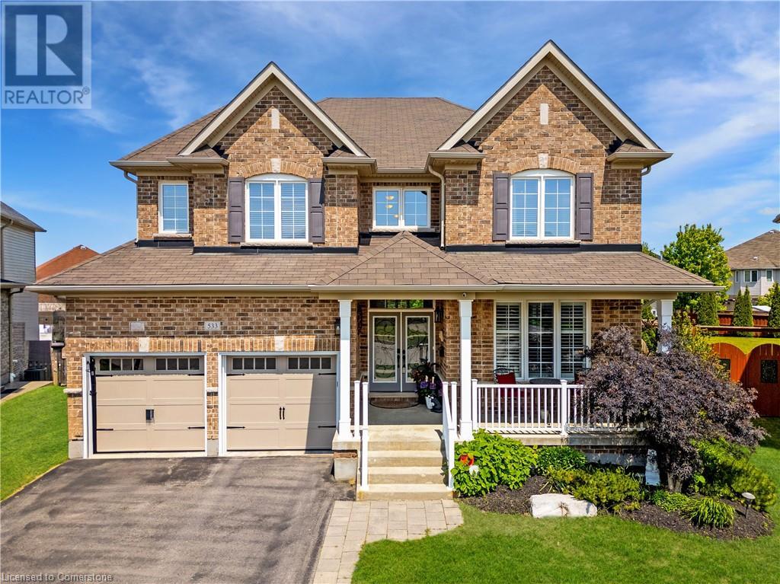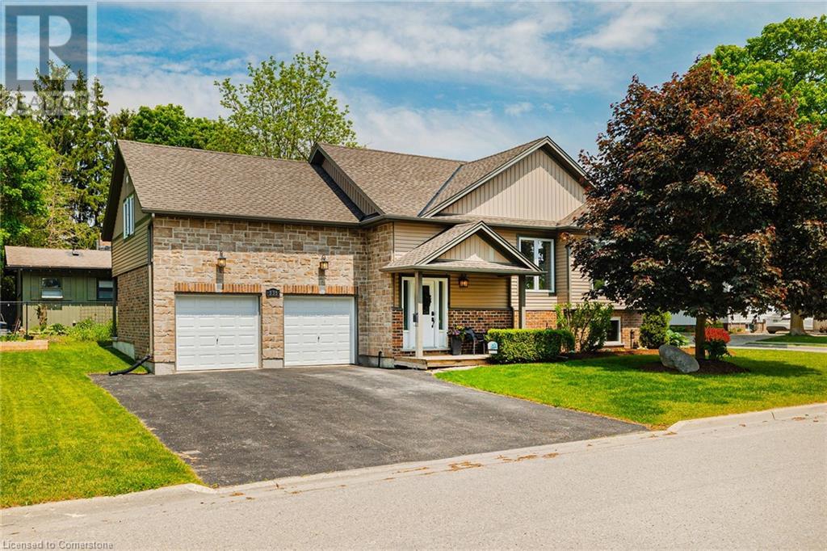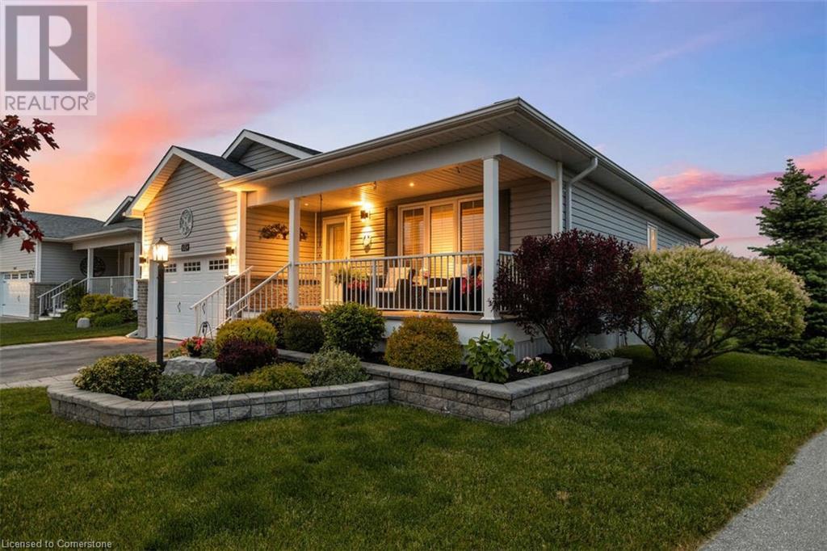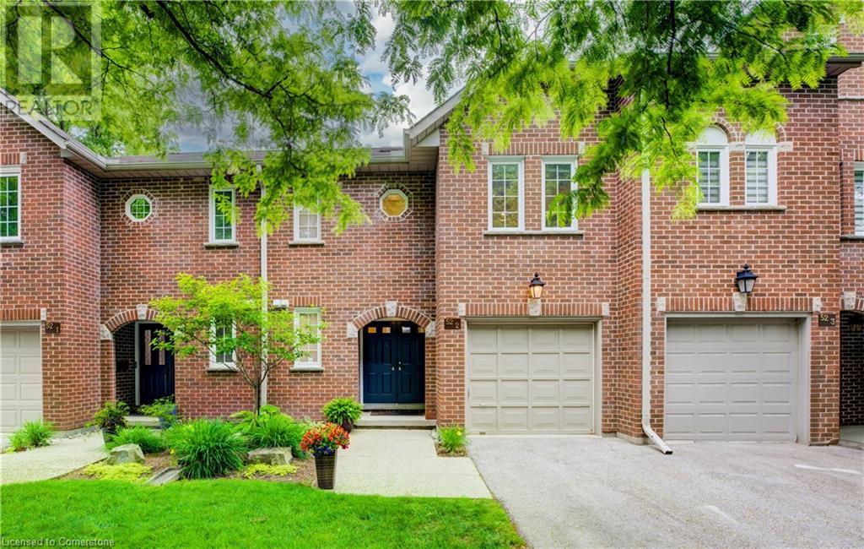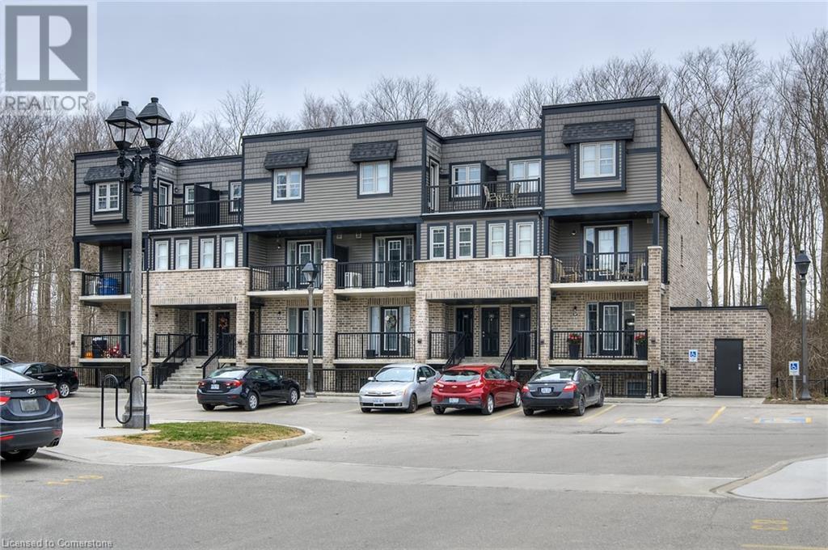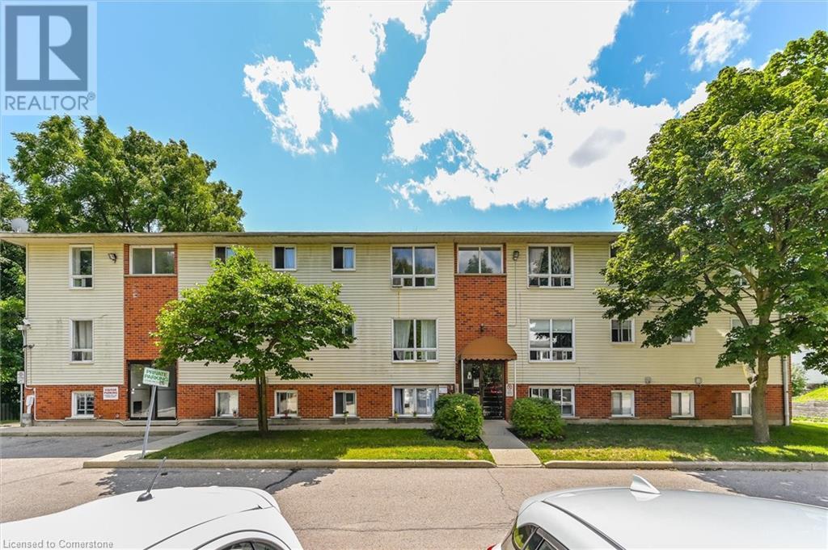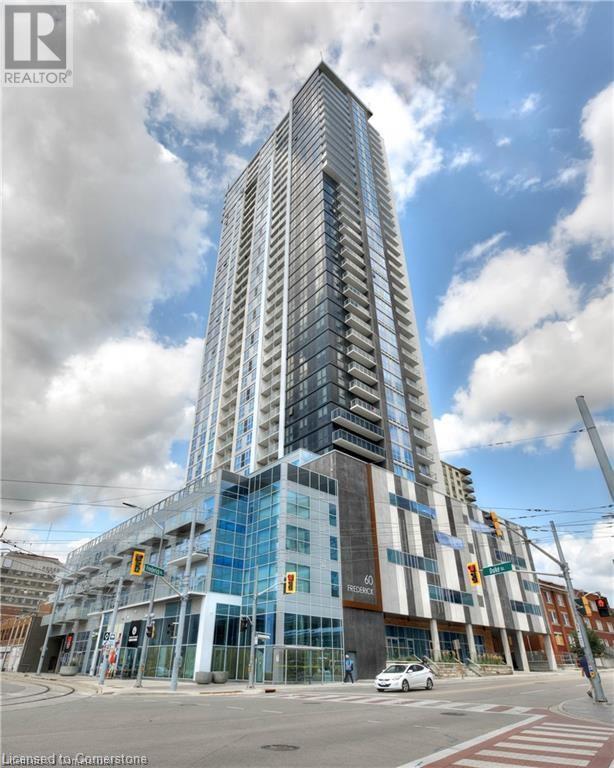578 Windjammer Way
Waterloo, Ontario
Dream Home Alert in Eastbridge! Step into this meticulously maintained 2,800 sq ft family home nestled in one of Waterloo’s most sought-afterneighbourhoods. From the moment you arrive, you’ll be captivated by the curb appeal. Featuring a stunning façade, mature landscaping, andlarge concrete driveway with parking for 6 total vehicles. Inside, a spacious and welcoming foyer flows effortlessly into the main living areas. Themodern eat-in updated kitchen boasts quartz countertops, stylish backsplash, and plenty of cabinet space, with seamless access to theprofessionally landscaped backyard. Perfect for entertaining, the main floor also offers a formal dining room, comfortable living room, powderroom, and secondary foyer off the double car garage. Before reaching upstairs, relax in the sun-filled second living/family room located over thegarage, complete with soaring ceilings, expansive windows, and a cozy gas fireplace. The upper level features a generously sized primarybedroom with a walk-in closet and private ensuite, two additional spacious bedrooms, a large secondary bathroom, and a flexible office that caneasily be converted back into a 2nd level laundry room. The basement offers even more living space, including a recreation room, three storagerooms, rough-in for a fourth bathroom, laundry room, utility room, and the potential for a fourth bedroom! Step outside to enjoy theprofessionally landscaped backyard oasis—complete with a composite deck, lush gardens, and a variety of trees offering privacy and shade. All ofthis, just steps from top-rated schools, RIM Park, the Grand River trails, and with quick access to major highways. Your forever home in theheart of Eastbridge! (id:8999)
4 Bedroom
4 Bathroom
2,859 ft2
29 West Avenue Unit# 403
Kitchener, Ontario
Don’t miss your chance to view this beautifully updated one-bedroom condo in the desirable Chelsea Estates! Thoughtfully designed, this unit offers two generous storage closets plus a linen closet for added convenience. The kitchen features modern cabinetry, a handy roll-away rack under the sink, a built-in dishwasher, and a nearly new stove (2023). The spacious bedroom easily accommodates a full bedroom set—and then some! Ceramic tile and vinyl plank flooring throughout make for easy maintenance, while the updated windows and sliding doors (replaced August 2023) add comfort and energy efficiency. Step outside to your cozy L-shaped balcony—perfect for relaxing, entertaining, or growing your favourite potted plants. Extras include a built-in wall A/C unit, all window coverings, and plenty of visitor parking. Pet-friendly and ideally located within walking distance to shopping and Victoria Park—this one checks all the boxes! (id:8999)
1 Bedroom
1 Bathroom
757 ft2
533 Terrington Crescent
Kitchener, Ontario
With just under 4,300 square feet of finished space, a generous pie-shaped lot (0.31 acres), and a resort-style backyard complete with saltwater pool and second-floor covered patio, this executive retreat delivers elevated finishes inside and out! Check out our TOP 7 reasons why this house should be your home! #7: SHOW-STOPPING BACKYARD RETREAT The 0.31-acre pie-shaped backyard with in-ground saltwater pool sits at the center, surrounded by lush landscaping, a pool house & a second-floor entertainers' covered patio. #6: PRIME DOON SOUTH LOCATION Set on a quiet crescent in Topper Woods, this home is surrounded by executive properties & forested trails while being only minutes to Golf, Conestoga College, top-rated schools, Hwy 401 & everyday shopping. #5: CARPET-FREE MAIN FLOOR The main level features engineered hardwood & tile flooring, California shutters & high ceilings. A front sitting room welcomes you, while at the back of the home, a cozy living room with a gas fireplace and custom built-ins overlooks your backyard retreat. #4: MODERN EAT-IN KITCHEN The kitchen has beautifully finished with quartz countertops, tile backsplash, under-cabinet lighting, soft-close cabinetry, and KitchenAid stainless steel appliances, including an integrated microwave & wall oven. A direct walkout to your second-floor covered patio, complete with a composite deck and a natural gas BBQ, makes grilling and gathering a breeze. #3: SECOND-FLOOR OFFICE A dedicated second-floor office with custom built-ins provides a focused space tucked away from the main floor. #2: BRIGHT & SPACIOUS BEDROOMS The primary suite boasts French doors, a walk-in closet with built-in organization & a 5-piece ensuite.Two bedrooms share a 4-pc privilege ensuite, while the fourth bedroom has its own private 4-pc ensuite. #1: CARPET-FREE LOOKOUT BASEMENT The finished basement offers plenty of bonus space, including a large living area, a custom wine room, a fifth bedroom, and a three-piece bathroom with a shower. (id:8999)
5 Bedroom
5 Bathroom
4,265 ft2
335 John Rosa Street E
Listowel, Ontario
Welcome to 335 John Rosa St E, Listowel! Nestled just steps from one of Listowel's top-rated elementary schools, this beautiful family home offers a blend of comfort, style, and exciting future potential. Featuring a brand-new roof (2024) and a water softener (2017), this well-maintained residence greets you with a spacious foyer that flows seamlessly into a generous living room and a chef-inspired kitchen -- perfect for both everyday living and entertaining. The main floor offers two bright bedrooms and a 4-piece bathroom, while just steps away, you'll find a luxurious primary suite complete with a 4-piece ensuite and two walk-in closets -- your perfect private retreat. The fully finished basement is a standout feature, boasting a separate side entrance and a rough-in for a second kitchen -- ideal for a future duplex conversion or multi-generational living. This lower level also includes a large rec room, two additional bedrooms, a 3-piece bath, and ample storage and utility space. Outside, the oversized driveway (no sidewalk!) easily accommodates four vehicles, while the 390 sq ft garage provides even more parking or storage options. Combining modern updates, a thoughtful layout, and an exceptional location, 335 John Rosa St E is ready to welcome your family's next chapter. (id:8999)
5 Bedroom
3 Bathroom
2,605 ft2
114 New York Avenue
Wasaga Beach, Ontario
For more info on this property, please click the Brochure button.What a lifestyle! This stunning bungalow with garage access to the home offers 2,640 sq ft of beautifully finished space. Enjoy upgraded hardwood flooring, granite kitchen counters, quartz bathroom vanities, and custom crown moulding throughout the main level. Bathed in natural light, the home features a spacious open-concept layout with a large living room, kitchen/dining area, family room, guest bedroom, 4-pc bath, and a primary bedroom with a 3-pc ensuite. The kitchen boasts granite countertops, white cabinetry, and 4 stainless steel appliances. Laundry is conveniently located on the main floor. The bright family/sunroom with custom barn board doors walks out to the upper deck. Situated on a rare private walkout lot, the backyard faces a tranquil forested area. The upper deck includes a 10x10 covered gazebo and open-air space for barbecuing and entertaining. Steps away, a scenic walking trail awaits. The bright walkout basement features a 4-pc bathroom, large utility/storage room (14x16), and no crawlspace. Perfect for hosting, this level includes a custom oak bar, gas fireplace, pool table, and dart board. Unwind in your private Arctic Spa hot tub. As a resident of Park Place, enjoy amenities like a saltwater pool, sauna, fitness area, library, shuffleboard, woodworking shop, and more. Wasaga Beach is a true 4-season destination—near shops, skiing, beaches, trails, and entertainment! (id:8999)
2 Bedroom
3 Bathroom
2,600 ft2
52 Allen Street W Unit# 2
Waterloo, Ontario
LOCATION, LOCATION! Situated in one of Waterloo Regions most desired neighbourhoods is Chippendale Commons. Your home in the heart of vibrant Uptown Waterloo and steps to incredible amenities, yet tucked away in a quiet mature tree lined coveted community. This exclusive townhome in Westmount delivers on everything needed. All brick, multi level, 2+1 bedroom design with a private fenced in rear garden oasis. Upon entry you have a spacious foyer, powder room and laundry. Up a few stairs to the main living area with a Paragon French-inspired Kitchen with gas stove, granite counters, hardwood floors and a bonus atrium (NEW windows) which floods the kitchen with natrual light. Ample room for cooking and peninsula seating. Off the Kitchen is the living/dining room and a walk out to the beautiful back deck/patio/garden. On the next level is the Primary Suite, double door entry into a lovely bedroom and ensuite. On the top level is a large bedroom and another 4-piece bathroom. The basement has an ample recreation space, a 3rd bedroom if needed and a 3-piece bathroom. Brand new windows in the kitchen atrium. New A/C (May 2025). Low condo fees and turn key living. Lovely community pool and freshly updated party room to enjoy with family & friends! (id:8999)
3 Bedroom
4 Bathroom
1,910 ft2
1989 Ottawa Street S Unit# 30f
Kitchener, Ontario
This beautiful MAIN FLOOR stacked townhome shows like a model and features over 865 square feet of bright, open-concept living space – all on a single level! Two good sized bedrooms, ample closet space, one full bathroom and in-suite full sized laundry compliment the stylish principal living spaces on display here. Completely carpet-free with upgraded luxury vinyl plank flooring and freshly painted throughout. The upgraded kitchen features a large built-in pantry alongside the refrigerator, as well as stylish granite countertops. This unit’s premium location is settled at the edge of the development, and its spacious private patio overlooks absolutely beautiful mature woodland – all while being only five minutes from the many amenities of the Sunrise Shopping Centre, excellent schools and the expressway at Homer Watson Boulevard. One dedicated parking spot is included! Main floor units do not come for sale often and this one is move in ready! (id:8999)
2 Bedroom
1 Bathroom
865 ft2
3267 King Street E Unit# 205
Kitchener, Ontario
2 Bed, 2 Bath condo in top notch building with amazing amenities - including indoor pool. The unit features a great layout, primary bedroom with walk in closet and ensuite. Living/dining room combo with acces to your private balcony. Locker and underground parking. Plus, the location is unbeatable for both convenience and lifestyle. A great opportunity. (id:8999)
2 Bedroom
2 Bathroom
1,063 ft2
119 Cedar Street S Unit# 12
Kitchener, Ontario
Very quiet top floor unit with no neighbours above you! Why pay rent when you can own this stylish, freshly painted & affordable, 2-bedroom condo in a prime downtown location? This is a fantastic opportunity for first-time buyers to break into the market and start building equity. Located in a highly walkable, in-demand downtown area just steps to Victoria Park, the Farmers’ Market, public transit, & a growing tech hub. The updated, carpet-free interior features a modern kitchen with tile backsplash, fridge, stove, dishwasher, & built-in microwave & a beautifully renovated bathroom with tiled shower. Enjoy in-suite laundry with a convenient all-in-one washer/dryer combo, plus additional building laundry facilities. Includes a 2024 window A/C unit, owned water heater & water softener. Secured entry with intercom & security cameras. Visitor parking & an exclusive surface parking space are included. Condo fees cover water, the roof, & windows which were recently updated & have a convenient tilt-in feature to easily clean the exterior glass. A great start to homeownership in a vibrant and growing community. Attention investors, add a strong performer to your portfolio with this affordable 2-bedroom condo in the heart of Kitchener! (id:8999)
2 Bedroom
1 Bathroom
712 ft2
267 Kingswood Drive
Kitchener, Ontario
Very clean and well cared for home with large, bright windows to let the sunshine in! Fresh paint, and new flooring throughout. Upgraded Kitchen with new cupboards, countertops and appliances. Newer windows throughout. Fenced yard with a storage shed. The basement level is completely finished with a legal rental unit or use it for extended family. The basement level has large bright windows, new flooring, fresh paint and a new kitchen with stainless steel appliances. (id:8999)
5 Bedroom
2 Bathroom
1,909 ft2
60 Frederick Street Unit# 3307
Kitchener, Ontario
**** Stunning views in this beautiful corner unit situated in the core Kitchener area steps to restaurants, shops, Go station Farmers Market LRT school of pharmacy universities plus more. Large foyer entry, open concept layout, insuite, laundry two great size bedrooms, and two full bathrooms. Unit comes with appliances and sleek finishes. Modern amenities such as on-site concierge fitness centre yoga, studio rooftop terrace true downtown, living at its best. This home comes with parking spot and locker (id:8999)
2 Bedroom
2 Bathroom
690 ft2
61 Trail Boulevard
Springwater, Ontario
For more info on this property, please click the Brochure button. Welcome to 61 Trail Boulevard, an executive detached residence situated in the prestigious enclave of Springwater. Set on a premium 62' x 141' lot backing onto protected forest, this home offers exceptional privacy and natural views. With over 4,099 sq ft of above-grade living space, the home features 6 generously sized bedrooms and 5 full bathrooms, including upgraded intelligent toilets for added convenience. The main level showcases 9-foot ceilings, a 17-foot cathedral-style foyer, and rich hardwood flooring throughout. The fully upgraded gourmet kitchen is appointed with high-end finishes and seamlessly connects to the formal living and dining areas, ideal for both everyday living and entertaining. Exterior pot lights surround the home for enhanced curb appeal and ambiance. Additional highlights include two separate entrances, a 3-car garage with parking for 6 more on the driveway, and an unfinished basement with carpeted flooring spanning approximately 2,000 sq ft. The lower level also includes municipally approved plans for a legal secondary suite — offering excellent potential for future rental income or multi-generational living. Enjoy forced air heating and central air conditioning, as well as a tranquil backyard oasis that backs onto scenic green space. Conveniently located just minutes from top-rated schools, parks, shopping, restaurants, Highway 400, and public transit, this home offers a rare blend of luxury, comfort, and accessibility. All existing appliances are included. A rare offering in one of Springwater’s most sought-after neighbourhoods! (id:8999)
6 Bedroom
5 Bathroom
4,099 ft2

