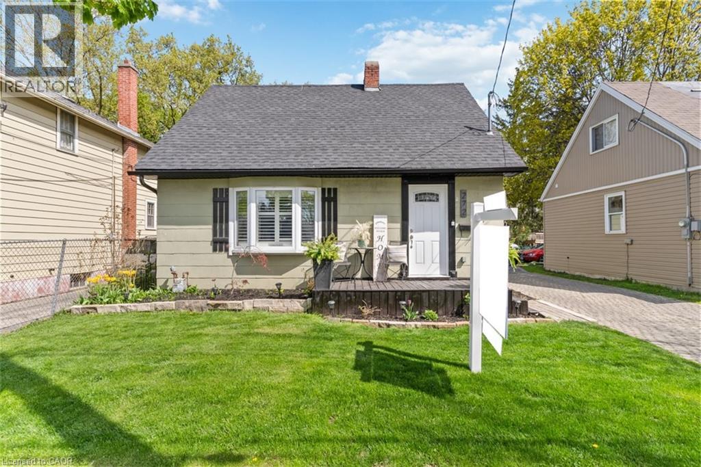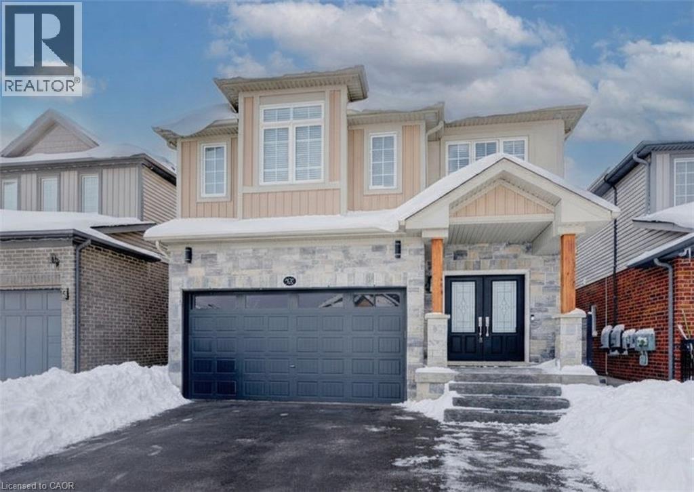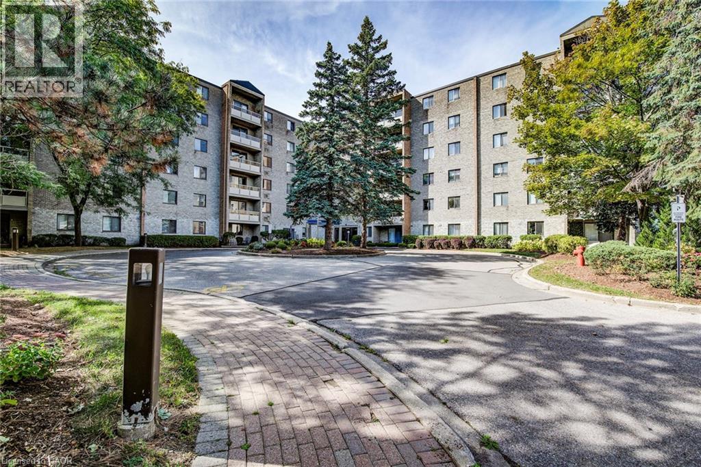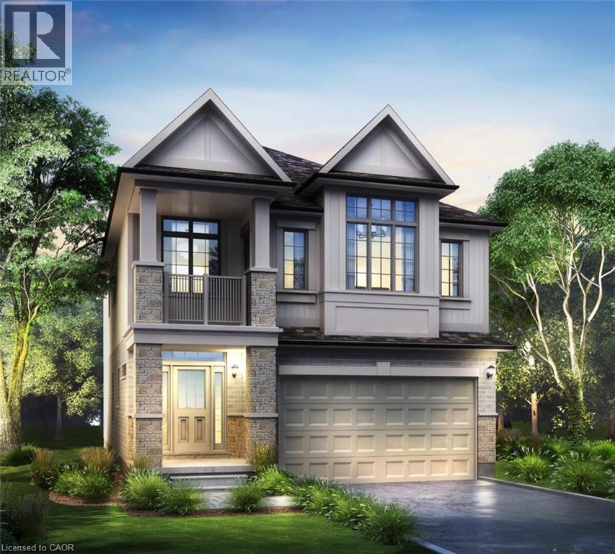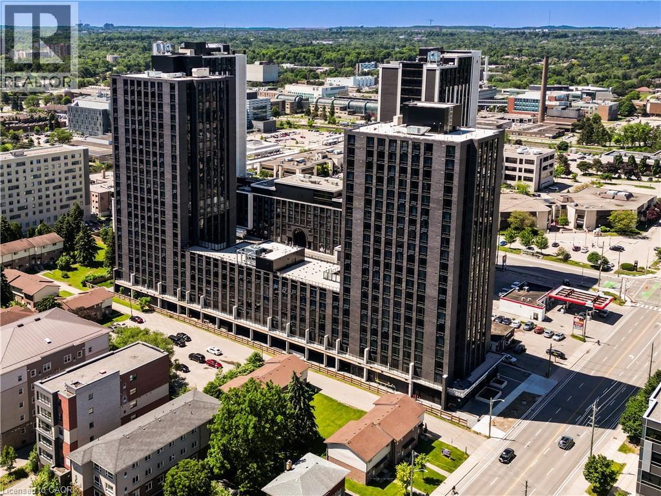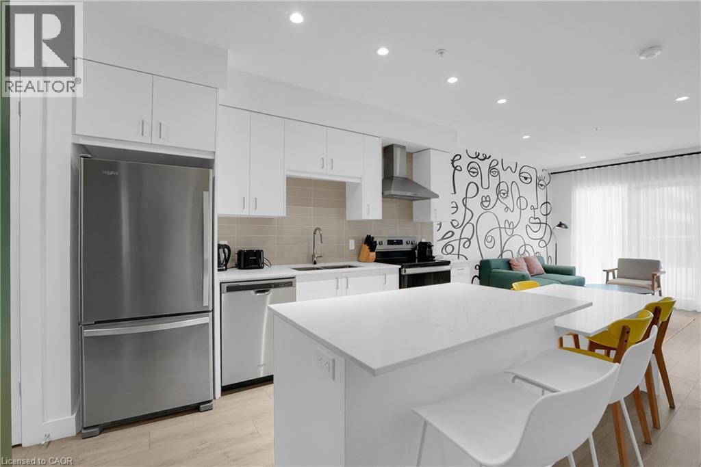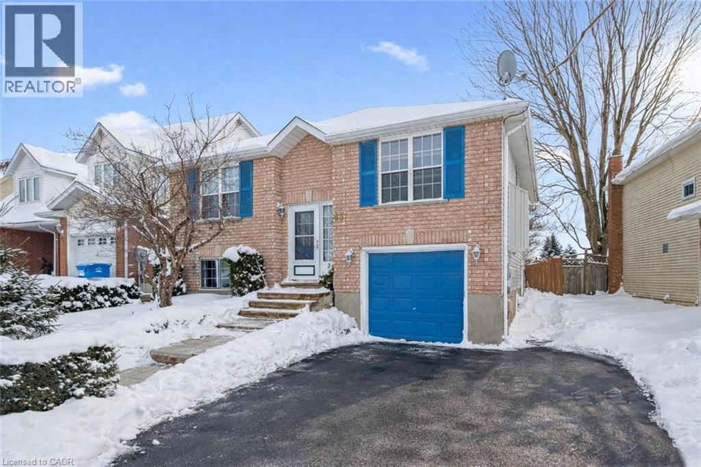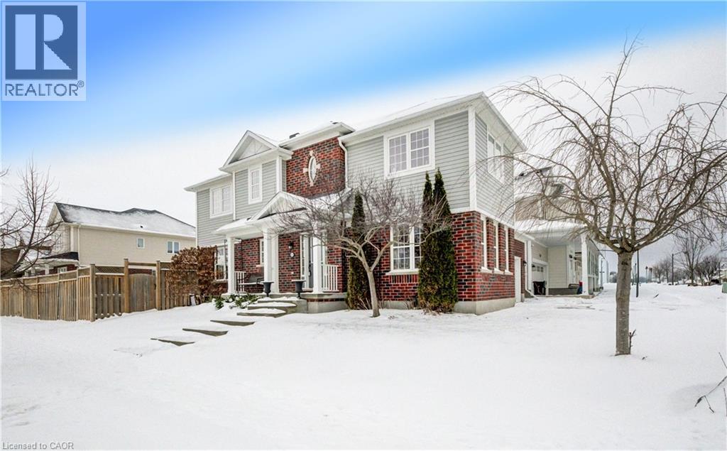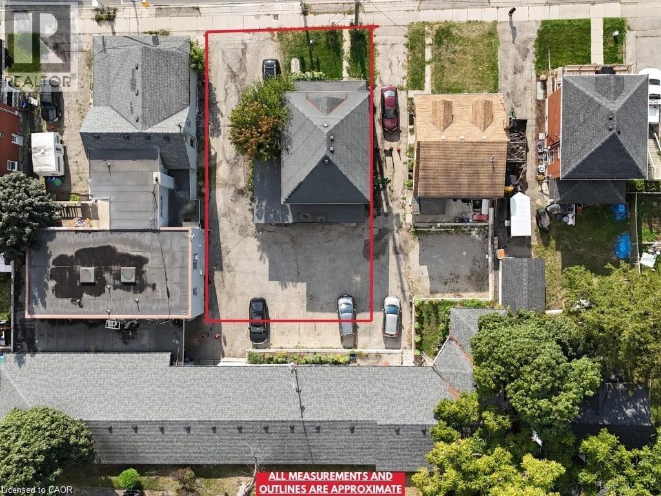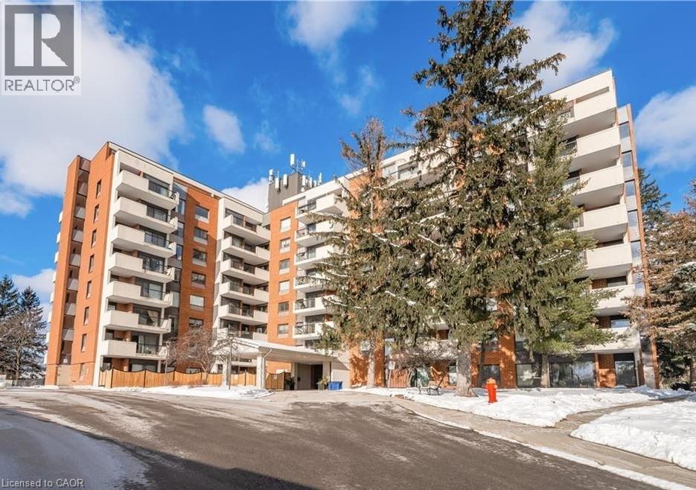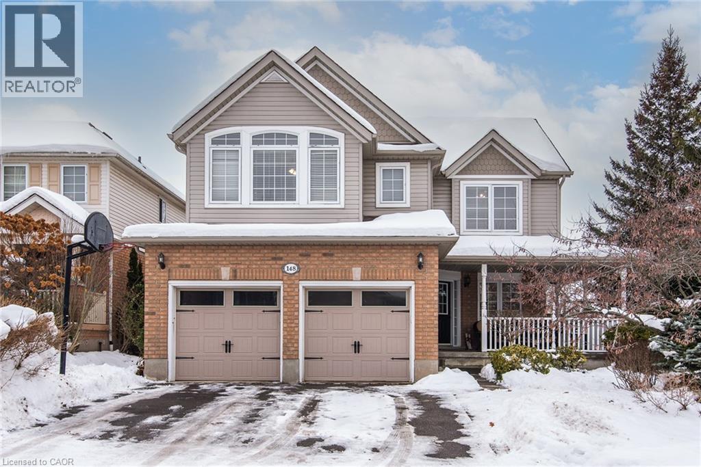272 Grey Street
Brantford, Ontario
Welcome to 272 Grey Street, a charming home set on an impressive 200-ft deep lot, offering a rare backyard oasis perfect for relaxing, entertaining, or enjoying summer days by the pool. Step inside to an open-concept living and dining area that creates a warm, welcoming flow for everyday life and gatherings. The bright, updated kitchen (2022) features quartz countertops, a large breakfast bar, and a walkout access to the patio- making indoor-outdoor living effortless. The main floor also includes a 4pc. bath and a convenient bedroom, while upstairs offers two generous bedrooms ideal for family, guests, or a home office. Outside, the expansive backyard, back patio and flagstone area provide endless opportunities for leisure. Recent updates include roof shingles (2020), pool liner (2021), and backyard patio (2019), so you can enjoy your home with confidence. Perfectly located close to the highway, schools, shopping, grocery stores, and public transit, this home offers convenience, comfort, and a truly rare lot. Move-in and start enjoying! (id:8999)
502 Woodbine Avenue
Kitchener, Ontario
Welcome to 502 Woodbine Avenue, a beautifully upgraded family home nestled in one of Kitchener’s most desirable neighbourhoods. Thoughtfully improved over the years, this property offers both style and function. Perfect for growing families or those who love to entertain. The home makes a striking first impression with its exposed and stamped concrete driveway, extended to accommodate three cars across, complemented by stamped concrete along both sides of the house (2018). The stone front exterior and cedar wood posts add timeless curb appeal (2018). Inside, the main floor features engineered hardwood flooring, wainscoting trim throughout the main level and stairwell (2025), and hardwood stairs, continuing with engineered hardwood on the upper level hallways (2016). The finished basement adds exceptional value with laminate flooring, a stylish barn door, an additional bonus room, a 3-piece bathroom, and rough-ins for a kitchenette or wet bar. Ideal for extended family, guests, or future in-law potential (2019). Step outside to your private backyard retreat featuring a large multi-tier deck with composite borders, glass railings, and a custom built-in gazebo. Perfect for family gatherings and summer entertaining (2017). The yard is fully fenced with gate access on both sides, offering safety and convenience for kids and pets alike (2017). Additional highlights include a garage equipped for an electric vehicle charger. This is a warm, move-in-ready home designed for family living in a sought-after community close to schools, parks, and everyday amenities. A must-see to truly appreciate the pride of ownership throughout. Book your showing today! (id:8999)
89 Westwood Road Unit# 405
Guelph, Ontario
Enjoy maintenance free living in this well-established, well-managed Willow West Community Condo! Welcome to Unit 405 at 89 Westwood Road in Guelph. This move-in ready unit features a layout that will check all your boxes. Notice the welcoming foyer leading into the bright and comfortable living room. Check out the convenient pantry on your way to the practically laid out kitchen and dining room area. The other end of the unit features two spacious bedrooms, a full bathroom, and an ensuite powder room. A beautiful stretch of large windows captures some amazing views of the greenspace all around. A convenient in-suite laundry completes this unit. One underground garage parking space and ALL UTILITIES INCLUDED. Conveniently located close to shopping plazas, recreation center, library, Costco, schools, and public transit. Amazing social opportunities include an outdoor pool, sauna, hot tub, fitness room, games room, hobby room, workshop, resident car wash, and more. TAKE ADVANTAGE OF THIS OPPORTUNITY AND BOOK YOUR VISIT TODAY! (id:8999)
688 Autumn Willow Drive
Waterloo, Ontario
Located in the Vista Hills community in Waterloo, this spacious Net Zero Ready Single detached Home boasts a thoughtfully designed living space. The main floor includes a spacious great room, a kitchen with a dinette, a mudroom with laundry, and a powder room. On the second floor, you'll find a principal bedroom with an ensuite and walk-in closet, two additional bedrooms, a family room (which can be converted into a fourth bedroom), and a main bathroom. Upgrade your home with a finished basement or to a legal secondary suite - including a kitchen, living/dining area, bedroom with walk-in closet, 3-piece bathroom, and separate entrance. (id:8999)
145 Columbia Street W Unit# 1109
Waterloo, Ontario
This newly built luxury condo is perfectly positioned just steps from the University of Waterloo and Wilfrid Laurier University. Featuring a bright, open-concept layout, the suite offers generous living space, abundant natural light, a sleek modern kitchen, and a beautifully finished bathroom. A rare and highly sought-after parking spot is included, adding exceptional value and convenience in this prime location. Residents enjoy access to outstanding amenities, including a fully equipped fitness center, basketball court, movie theatre, concierge service, and games room. An ideal opportunity for students, professionals, or investors seeking a refined lifestyle in one of Waterloo’s most desirable neighborhoods. (id:8999)
15 Glebe Street Unit# 605
Cambridge, Ontario
Welcome to 605–15 Glebe Street, a one-bedroom condo set in the heart of Downtown Galt’s Gaslight District. The space features 9-foot ceilings and an open layout that feels bright and easy to settle into. The kitchen offers plenty of cabinet storage, quartz countertops, a tile backsplash, designer hardware, and stainless steel appliances, flowing effortlessly into the living area for comfortable everyday living or hosting friends. Floor-to-ceiling windows bring in abundant natural light and open onto a generous balcony with views of the Grand River, Gaslight Square, and surrounding historic churches. The bedroom includes a walk-in closet and access to a private balcony, creating a quiet place to unwind. In-suite laundry is conveniently located in the bathroom. Residents can enjoy access to a fitness room, games room, and a rooftop terrace with seating areas, BBQs, and a fire pit. One parking space is included. Located in the historic core of Galt, the Gaslight District offers a walkable lifestyle surrounded by restaurants, shops, arts, and year-round community events. (id:8999)
45 Chesterton Lane
Guelph, Ontario
Rare opportunity to own a beautifully maintained, 3-bdrm home on massive 49 X 161ft lot W/backyard oasis in prime family-friendly neighbourhood for under $750,000! 45 Chesterton is a thoughtfully designed raised bungalow offering flexible layout W/sep lower-level entrance that can easily be converted into in-law suite, making it an excellent option for multi-generational living or future income potential while delivering exceptional value without compromising on space, privacy or long-term potential. Step inside to open-concept living & dining space W/rich hardwood floors, fireplace & oversized windows. Heart of the home is eat-in kitchen W/white cabinetry W/glass inserts, backsplash & 2-tiered breakfast bar ideal for everyday living & entertaining. Breakfast nook W/sliding doors lead to sun-soaked back deck. Main floor includes 2 bdrms each W/large windows & ample closet space. Updated 4pc main bath W/convenient shower/tub. Downstairs the lower level offers exceptional versatility W/rec room, 2 oversized windows, W/O access to private lower deck & 3rd bdrm making it an ideal setup for teens, extended family or future rental use. Add'l 4pc bath completes this level. Step outside to backyard that feels like a private park-like retreat! Exceptionally deep & beautifully framed by towering blue spruce trees, landscaping & tall wood fencing, this space offers rare level of privacy & serenity. 2 large decks perfect for entertaining, outdoor dining or lounging in the sun along with large open grass area ideal for kids, pets, gardening or future outdoor projects. Shed adds convenience while the sheer size & natural setting create endless possibilities for enjoying outdoors in peace & seclusion. Other highlights: attached garage, dbl-wide driveway, & location that’s hard to beat. Around the corner from Peter Misersky Park W/off-leash dog park, playgrounds & trails. Short walk brings you to highly rated schools. Mins from shopping centre W/restaurants, banks, fitness & more! (id:8999)
51 Shields Street
Breslau, Ontario
ON GROUND POOL! BEAUTIFUL BRESLAU FAMILY HOME FINISHED TOP TO BOTTOM. Welcome to 51 Shields St! This beautifully maintained two-storey home located in the desirable community of Breslau. This property provides a well-designed layout ideal for comfortable family living. The main floor features a bright and inviting design, complete with a convenient 2-piece bathroom and a spacious kitchen offering stainless steel appliances and ample storage. Step directly from the kitchen to your fully fenced private backyard oasis, where an inviting on ground heated pool creates the perfect setting for relaxation and summer gatherings. The functional layout of this home is perfect for both everyday living and entertaining. Upstairs offers 4 bedrooms and 4 bathrooms plus the added convenience of a upper level laundry room, thoughtfully positioned to simplify daily routines. The fully finished basement offers an open-concept layout, adding valuable additional living space ideal for a recreation area, home office, or guest retreat. This exceptional home combines comfort, functionality, and location—an excellent opportunity in one of Breslau’s most sought-after neighbourhoods. (id:8999)
229 Water Street N
Cambridge, Ontario
Home in the Heart of Galt, Cambridge! This property features 3 bedrooms and 2 bathrooms, providing spacious living in a prime location. Directly across from Galt Collegiate Institute & Vocational School (GCI), it delivers unmatched convenience and strong appeal. Surrounded by major amenities including Tim Hortons, FreshCo, Starbucks, Subway, and more, residents enjoy a highly walkable lifestyle with everything close at hand. Well-served by public transit and just minutes from Cambridge’s historic downtown core, with shopping, dining, entertainment, and the scenic Grand River trails nearby. (id:8999)
260 Sheldon Avenue N Unit# 508
Kitchener, Ontario
Move-In Ready! This beautifully renovated 2-bedroom, 1.5-bath condo has been updated throughout, featuring a new kitchen, renovated bathrooms, modern flooring, and fresh paint. Enjoy a private balcony, underground parking, and access to amenities including an indoor pool and fitness centre. Conveniently located close to shopping, public transit, and major routes. An ideal opportunity for first-time buyers, downsizers, or investors. (id:8999)
318 Spruce Street Unit# 1501
Waterloo, Ontario
Imagine sipping your morning coffee or unwinding in the evening on your private, oversized balcony with unobstructed views of Wilfred Laurier University and the vibrant University District. Welcome to unit 1501, an ideal 700+ sq/ft 1 bedroom plus den, 2 bathroom unit perfect for professionals, students, first-time buyers, or savvy investors. Discover what makes this feel like home: -A versatile layout featuring a bonus den perfect for a home office. -Modern kitchen with granite countertops. - Open-concept living space flows seamlessly onto the large balcony. -Amazing building amenities including a large gym, party/study room, rooftop patio and dining options just an elevator ride away. -Located steps from Laurier University, a multitude of cuisine options, LRT and GRT stops and a short jaunt to Conestoga Mall. Don't miss this opportunity to perfectly balance comfort and a premier location. (id:8999)
148 Winding Wood Crescent
Kitchener, Ontario
Welcome to 148 Winding Wood Crescent, nestled in the highly sought-after Doon Area of Kitchener. This beautifully maintained home offers a bright, open-concept main floor highlighted by a recently updated eat-in kitchen featuring quartz countertops, a breakfast bar, and a sun-filled reading nook-perfect for morning coffee or quiet moments. The spacious living room boasts hardwood flooring, a cozy fireplace, and an impressive 16-foot ceiling that fills the space with natural light. The home features 3 generous bedrooms and 3 bathrooms, including a brand-new 3-piece bathroom in the basement, while the two additional bathrooms on the main and second floors have been recently renovated. The fully finished recreation room with a gas fireplace provides an ideal space for relaxing or hosting guests. Exceptional curb appeal is showcased by gorgeous landscaping, a charming wrap-around corner porch, newer roof, and newer garage doors. The backyard is designed for enjoyment with a party-sized deck and gazebo, fenced yard, gas line for your BBQ, and a convenient storage shed. Pride of ownership is evident throughout. This is a home that truly impresses inside and out. Schedule your private showing today. (id:8999)

