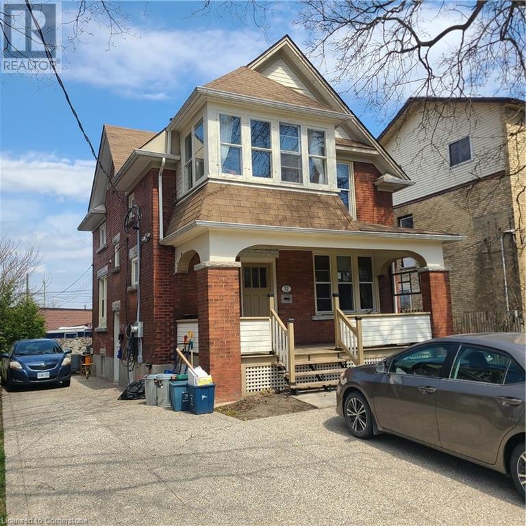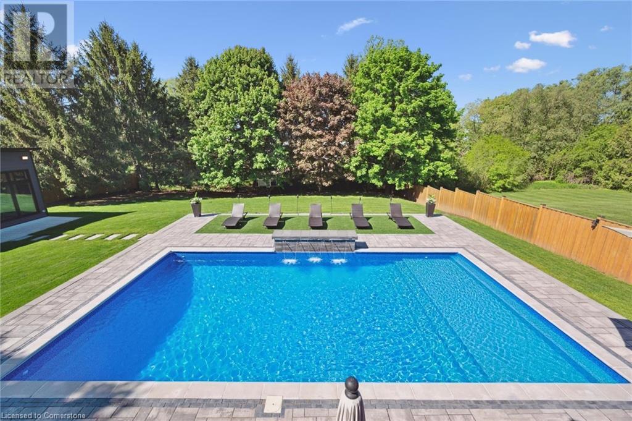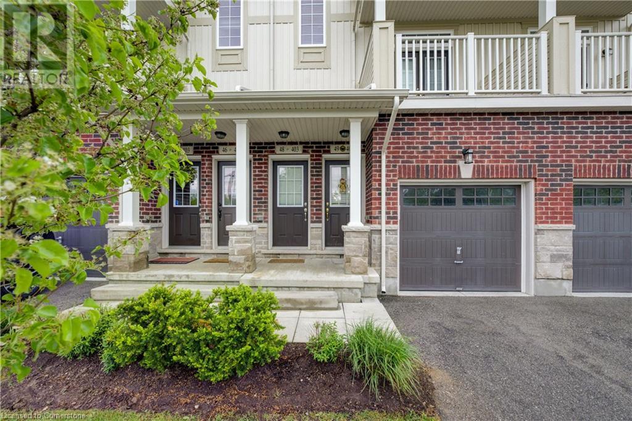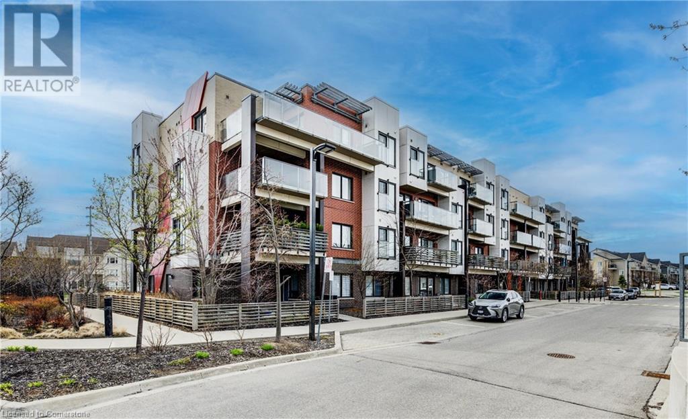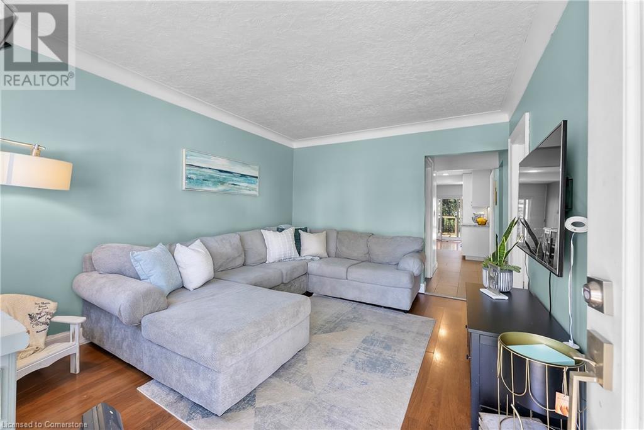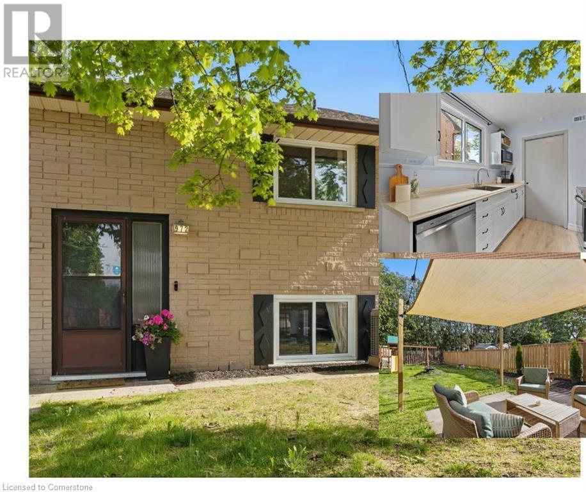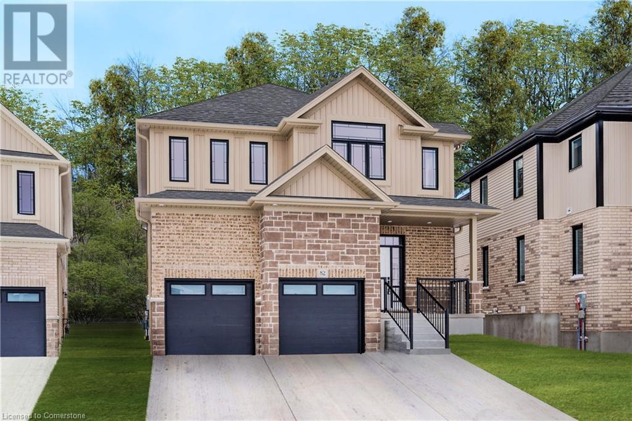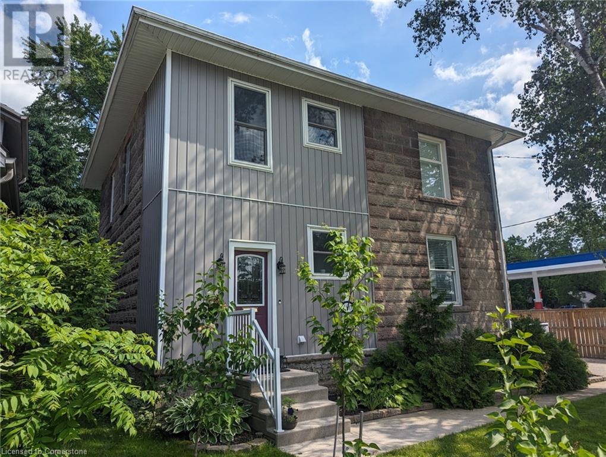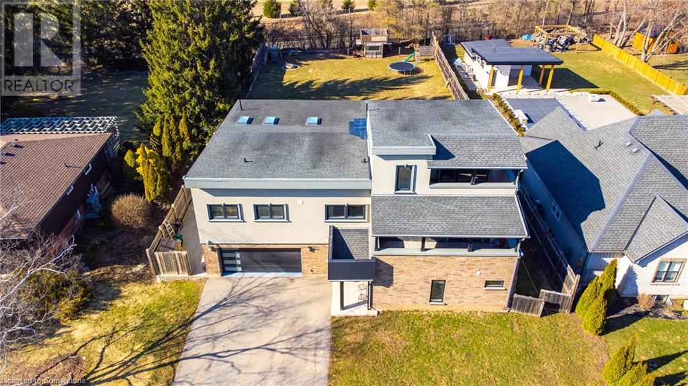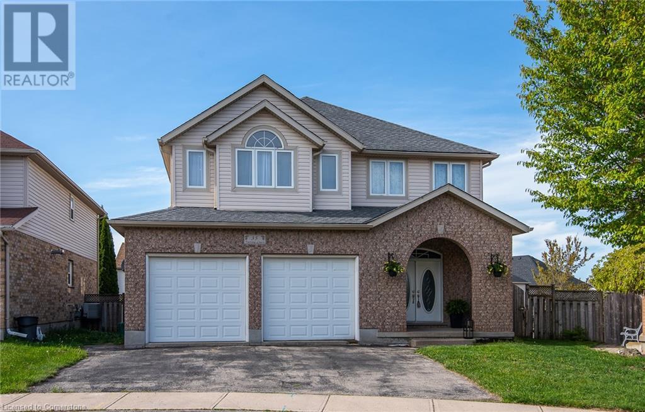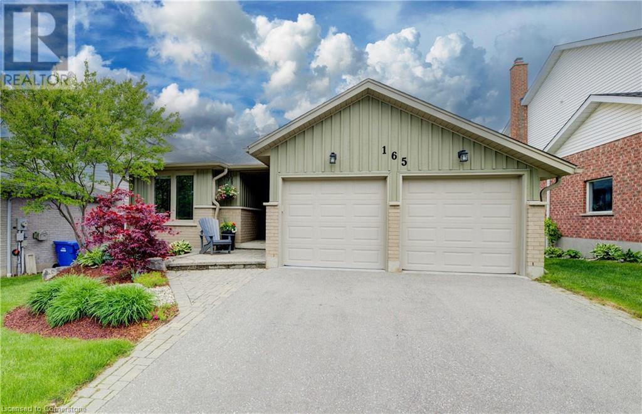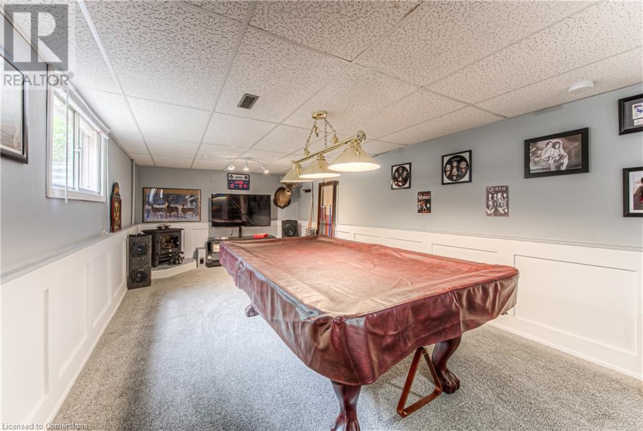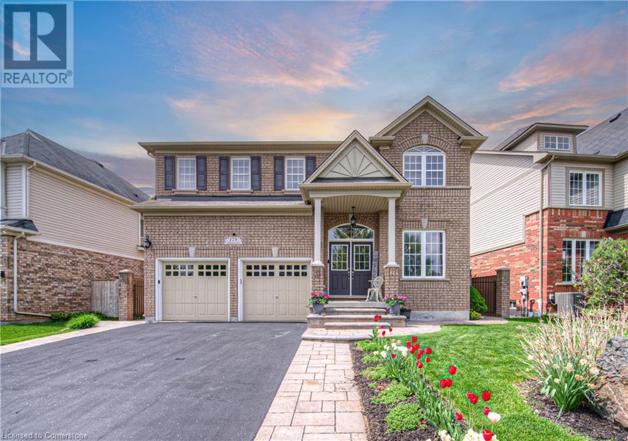22 St Leger Street
Kitchener, Ontario
Opportunity Knocks at 22 St. Leger Street, Kitchener! Located near downtown Kitchener and the desirable East Ward, this legal duplex offers exceptional value for investors or buyers looking to live in one unit and rent the other. This charming century home features two spacious three-bedroom units, each filled with character and nestled on a mature, tree-lined street. Enjoy the best of both worlds — quick access to the highway for commuters, and just a short walk to downtown Kitchener, the LRT, shops, restaurants, and more. Both units are currently rented on month-to-month leases. New windows installed in 2021 and furnace was updated in 2023. Whether you're looking to add to your investment portfolio or seeking a property with strong income potential in a growing area, 22 St. Leger Street is a smart move. No photos allowed inside please. (id:8999)
6 Bedroom
3 Bathroom
1,993 ft2
243 Brenneman Drive
Baden, Ontario
Welcome to your new home in the heart of Baden! This beautifully maintained semi-detached home is nestled on a quiet, family-friendly street and offers outstanding curb appeal paired with a warm, inviting atmosphere. Step inside to discover rich hardwood flooring that flows through a bright and spacious family room, where oversized windows frame peaceful views of the backyard and fill the space with natural light. The main level also features a dedicated dining area and a stylish kitchen equipped with stainless steel appliances—ideal for both everyday meals and entertaining. Step outside to your private backyard retreat, designed with comfort and relaxation in mind. Enjoy summer evenings on the expansive deck with a convenient gas BBQ hook-up, unwind by the tranquil garden pond, and take advantage of the storage shed and meticulously landscaped gardens. Upstairs, you’ll find three generously sized bedrooms and two full bathrooms, including a spacious primary suite complete with his-and-hers closets. The fully finished basement adds even more living space with a large rec room perfect for movie nights or playtime, a home theatre setup, and a fourth bathroom—providing flexibility for family and guests. Freshly painted throughout, this move-in ready gem blends charm, comfort, and modern convenience in one of Baden’s most desirable neighborhoods. This home has been pre-inspected and is ready to go- Report is available at request. (id:8999)
3 Bedroom
4 Bathroom
2,156 ft2
5 Pandora Drive
Guelph, Ontario
Modern Luxury Meets Family-Friendly Living in Prestigious Estate Community! An impeccably renovated showpiece nestled on nearly half an acre in one of the areas most sought-after estate communities. With over 3,300 sq ft of beautifully designed living space, this 6-bedroom, 4-bathroom residence offers the perfect blend of upscale comfort and everyday functionality, all just minutes from city amenities. From the hand-scraped hardwood floors, coffered ceilings, and built-in cabinets, to the gourmet kitchen featuring a 10-foot island, double wall oven, 6-burner gas range and quartz counters, this home is made for both refined living and effortless entertaining. The serene primary bedroom features custom California Closets and a spa-like ensuite with digital steam shower, heated towel bars and double vanity, designed to rejuvenate and impress. The fully finished walkout basement is a standout feature, offering incredible flexibility as a spot for the in laws, teen retreat, or guest haven. It includes a recreation room with projector, screen, surround sound speakers, 2 bedrooms, one with a built-in Murphy bed and desk, and a spacious 3 pc bathroom with heated floors and towel bar. For those seeking work-from-home or lifestyle versatility, an almost 300 sq ft detached studio with heating and air conditioning, awaits. Use it as a personal gym, guest suite, or your own private office sanctuary just steps from home. Host unforgettable gatherings with family and friends in your southwest-facing backyard, complete with a STUNNING heated saltwater pool, expansive Astroturf for games or workouts, and deck overlooking the grounds with glorious sunset views. Newly installed Generac system means you never have to worry about power outages too! This captivating property offers the perfect backdrop for making lifelong memories. Spacious, stylish, and surrounded by nature, yet just minutes to parks, schools, transit, shopping, trails and Guelph Lake. Your next chapter starts here. (id:8999)
6 Bedroom
4 Bathroom
3,597 ft2
4324 Hickory Drive
Mississauga, Ontario
REFINISHED HARDWOOD FLOORS AND STAIRCASE! Newly refinished staircase and wood floors throughout make this a gorgeous, turn-key home ready to move into! Now, let's talk location! This highly-admired, family-friendly neighborhood is known for its safe streets, top schools, and excellent connectivity to major highways and transit. It's the perfect balance of suburban tranquility and urban convenience. Situated on a large private lot, this beautiful 4-bedroom, 5 bathroom (3 ensuites), family home features stone exterior, inground irrigation system, heated ensuite floors, RARE 9ft main floor ceilings and separate side entrance to finished basement. Custom wood kitchen, granite and hardwood floors, stainless built-in appliances, and large primary bedroom with walk-in closet and luxurious ensuite with heated jacuzzi soaker tub, are just some of the features you will love. Lovingly cared-for, the extensive QUALITY updates and upgrades throughout are simply too long to list here. Enjoy parks, extensive walking trails, and green spaces nearby. The area is also home to great shopping and dining options, with nearby grocery stores and high-end retailers. Strategically located near Highways 403, 401, and 427, this location provides a quick commute to Toronto and surrounding areas. There's also easy access to public transit including walking distance to newly constructed LRT and MiWay buses connecting to nearby GO stations. With excellent schools, a strong sense of community, and proximity to Pearson Airport, this prime location is perfect for those seeking a high-quality suburban lifestyle with easy city access. Don't miss your opportunity! (id:8999)
4 Bedroom
4 Bathroom
4,222 ft2
403 Westwood Drive Unit# 49
Kitchener, Ontario
Welcome to 49-403 Westwood Drive located in the thoughtfully designed Westwood Mews Community. This 3 bedroom 2-bathroom home offers a rare blend of low maintenance condo living without sacrificing size. The main floor boasts an open concept layout with a large living room with access to a private balcony, spacious kitchen with an oversized island. There is also a main floor room which can be used as a den, office, spare bedroom or a playroom with its own private balcony. Upstairs, you will find a conveniently located laundry room, a good-sized bedroom, a 4-piece bath and a large primary bedroom. The primary bedroom also has its own private balcony and a walk-in closet with large windows providing tons of natural light. This home also offers 2 parking spaces with a garage. Within minutes of Westmount Golf and Country Club. Close to all amenities, bus routes, schools, quick access to highways and much more. Be sure to book your showing today! (id:8999)
3 Bedroom
2 Bathroom
1,448 ft2
5005 Harvard Road Unit# 201
Mississauga, Ontario
LOVELY AND CLEAN! This beautiful 1 Bedroom Condo is Open Concept with 9 Foot Ceilings, Laminate Flooring, Neutral Colours, S/S Fridge & Stove (one year old), Spacious Bedroom and Bigger Balcony. This unit includes in-suite laundry with washer/dryer and storage space & 1 underground parking spot. Facilities include gym, children's park & private party room. Close to amenities, Hwy 403/407/QEW, Credit Valley Hospital, Walk To Erin Mills Shopping/Entertain Dist, Public Transit. In addition to visitor parking, each unit is allowed 5 overnight guest parking passes per month. City street parking is also available close by. 14 permits per year, each permit lasts 5 days (subject to bylaw change). Permits can be accessed on line at Mississauga Temporary Parking Permit. (id:8999)
1 Bedroom
1 Bathroom
619 ft2
9 Queen Street N
Thorold, Ontario
Step into a world of opportunity at 9 Queen St North a charming 3-bedroom, 2-bathroom home set on a rare 44 x 165 ft lot in one of Thorold's most walkable and family-friendly neighborhoods. Whether you're searching for your forever home, your next investment, or a property primed for development, this one checks all the boxes. Inside, you'll find a light-filled living area, a functional kitchen ready for your personal touches, and spacious bedrooms that offer rest and relaxation for the whole family. The detached garage and long private driveway add daily convenience, while the lush, tree-lined backyard is perfect for kids, pets, entertaining, or future expansion. What truly sets this property apart is its R1C zoning, which allows for single-detached, duplex, semi-detached, street townhouse, triplex, and even group home development. Whether you're a first-time buyer looking to settle in with room to grow, or a savvy investor exploring income potential or multi-unit builds, this property delivers unmatched versatility. Location-wise, it doesn't get better: walk to downtown Thorold, local schools, CE Grose Park, and grocery stores. Plus, you're just minutes from Brock University, The Pen Centre, and easy highway access a true sweet spot for lifestyle and convenience. Move-in ready and brimming with potential, 9 Queen St North is your opportunity to plant roots or build a future. Book your showing today and let your imagination take the lead. (id:8999)
3 Bedroom
2 Bathroom
1,729 ft2
972 Warwick Street
Woodstock, Ontario
Tucked into a quiet, family-friendly neighborhood in the sprinbank area of Woodstock, this 3-bedroom, 1-bath Semi-Detached raised bungalow is filled with warmth, natural light, and the kind of simple beauty that makes a house truly feel like home. From the moment you walk in, you’re greeted by bright, open spaces and a carpet-free interior, offering a clean, modern feel and easy maintenance throughout. The sun-filled kitchen is a standout — filled with natural light and designed to be both welcoming and functional. It’s the perfect place to cook meals while keeping an eye on the kids playing in the backyard. Large windows draw in daylight, casting a warm glow across every room, and offering peaceful backyard views — especially from the main living area. Whether you’re watching the kids run and laugh outside, or enjoying quiet evenings on the private patio, this home makes it easy to enjoy everyday moments. The 3 well-sized bedrooms offer just the right amount of comfort and privacy, while the full bathroom is functional, fresh, and family-ready. The layout flows effortlessly, perfect for everyday living, cozy evenings, and weekend gatherings. Step outside to a lovely backyard oasis, complete with a patio made for summer barbecues, morning coffees, or quiet evenings under the stars. It’s a place where memories will be made — first steps, family dinners, and lazy Sunday afternoons. Located close to schools, parks, and all the amenities that make life easy, this home is ideal for young families, first-time buyers, or anyone looking to downsize without sacrificing comfort or charm. (id:8999)
3 Bedroom
1 Bathroom
961 ft2
162 Church Street
Kitchener, Ontario
Nestled in the Cedar Hill neighbourhood this cozy duplex located at, 162 Church St offers easy access to downtown Kitchener, blends urban vibrancy with residential charm. Walking distance to multiple bus stops and close proximity to the LRT provides seamless connections to the Transit Hub and future all-day GO Train service to Toronto. A short stroll to Kitchener's Farmers Market, and picturesque Victoria Park makes it an ideal location for professionals with major employers like Google, Communitech, and the Innovation Centre within easy reach. The Cedar Hill area benefits from flexible zoning and ongoing urban development, enhancing long-term value for property investors and short or long term gain from tenants income. Newly updated Kitchen and freshly painted upper unit as well as new Kitchen cupboards in the main floor unit enhance the units function and storage. This prime location combines convenience and opportunity making 162 Church St an ideal spot for anyone seeking a vibrant lifestyle in the heart of Kitchener! (id:8999)
4 Bedroom
3 Bathroom
1,849 ft2
82 Quarry Park Drive
Kitchener, Ontario
***OPEN HOUSE SUNDAY 2-4 PM***BACKS ONTO GREENSPACE**IMMEDIATE POSSESSION/MOVE IN NOW **4 BEDROOMS + 3 FULL BATHROOMS, OFFICE, + VAULTED CEILINGS*** HUGE LOT & DRIVEWAY! SANDRA SPRINGS! KITCHENER'S NEWEST FAMILY SUBDIVISION. Exquisite stone detail on the front gives this home lovely curb appeal as soon as you see it. Modern finishing touches throughout in this grand home boasting over 2900 square feet. Large foyer entry, huge family room open to eat in the kitchen with QUARTZ COUNTER TOPS & BACKSPLASH! Entertainers dream kitchen, island with seating for 6! 9 foot ceilings, pot lights, modern millwork and trims. 4 BEDROOMS PLUS UPPER FLOOR OFFICE & 2 ENSUITES, 3 FULL BATHS perfect for the drawing family! FULLY LOADED WITH Designer upgrades such as upgraded lighting package, SOARING VAULTED CEILINGS. Photos are virtually staged. (id:8999)
4 Bedroom
4 Bathroom
2,955 ft2
29 Cindy Avenue
Cambridge, Ontario
The best looking home on the street! Raised Bungalow + In-Law suite with Pool in highly desirable Hespeler Neighbourhood! This beautifully maintained family home offers the perfect blend of space, elegance, comfort and convenience. This 4 bed, 2 bath, 2 kitchens raised bungalow provides 2790 sqft of living space. Main floor features bright white kitchen with wrap around breakfast bar, open to large dining and sunken living room. The primary bedroom features a cheater to the 4-pc bath, 2nd bed with walk-out to deck, 3rd bed with custom closet, and hardwood floors throughout. The in-law suite with separate entrance contains a large living/dining room with modern electric fireplace, well designed kitchen, 4-piece bath and spacious bedroom with a bonus door to a private patio. The backyard features grass, pathways, pool and a huge garden shed to store your things in style. With no rear neighbours and large trees, it feels like your own private oasis, perfect for entertaining family and friends. Large driveway with 3 car parking, double garage with inside access for convenience and practicality. The recent upgrades include newly updated Bathroom (2025), Kitchen (2017), Roof (2014), Furnace (2016), R50 attic insulation (2016) and Pool Heater (2024). This move-in ready home offers incredible versatility for large families or multi-generational living. All walking distance to Jacob Hespeler Secondary School, Centennial Public School, & St Elizabeth School, & the 401 practically on your door step and close to shops, restaurants, trails, grocery plus other amenities. Commuters will appreciate the easy access to Kitchener, Guelph, and Highway 401. Pride of ownership is evident and then some, so don’t miss out on your dream Home! Contact us today to book a private tour so you can see it for yourself. (id:8999)
4 Bedroom
2 Bathroom
2,794 ft2
180 Union Street W
Fergus, Ontario
Gorgeous century stone home with heated in-ground pool! Features like Soaring ceilings, gleaming refinished hardwood floors throughout boast top quality craftsmanship not seen in the newer subdivisions. Absolutely stunning professionally designed gourmet style kitchen with granite tops throughout plus a massive full function island picture frames the glass front cabinets. Friends and family entertaining is fun with the formal dining room for that perfect evening. This amazing layout presents the open concept that includes the parlour that will fit that 12 ft Christmas tree. The primary bedroom features ensuite, walk in closet stone accent wall. Second bedroom boasts a fully exposed stone wall and sized perfect for the king size cozy bed plus a sun filled third bedroom/office just keeps adding more to this beautiful home. The newly renovated spa like second bath also features exposed stone walls and a cozy soaker tub. More exposed stone walls in the family room with gas fireplace over looking that beautiful, fully fenced private yard and pool. Finished basement for that family movie night after a day of fun at the pool. Pool house could be used as a guest house year round. Beautifully landscaped oasis finishes this picture perfect. (id:8999)
4 Bedroom
4 Bathroom
2,498 ft2
31 Driftwood Place
Kitchener, Ontario
Tucked away on a quiet, child-friendly cul-de-sac in the heart of Forest Heights, this lovingly maintained home is the perfect place to put down roots. With 3 bright bedrooms and 1.5 baths, this move-in-ready charmer has all the space a growing family needs. The main floor invites you in with a beautifully updated kitchen – perfect for weeknight dinners and holiday baking – along with a cozy formal dining area for family gatherings. The comfortable living room opens onto a large, fully fenced yard, a safe haven for kids and pets to play freely, or for hosting weekend barbecues. Upstairs, you’ll find three generous bedrooms, each with plenty of natural light, and an updated 4-piece bathroom that makes busy mornings a little easier. The finished basement provides a versatile space for a playroom, family movie nights, or a home office, with lots of storage for all your gear. The 21-foot deep garage is ideal for extra storage or a handy workshop space, while the quiet, friendly neighborhood is within walking distance of excellent schools and beautiful parks – perfect for family strolls or bike rides. With a new roof in 2024 and convenient access to nearby amenities and the expressway, this home blends comfort, practicality, and a sense of community – a place where memories are made. (id:8999)
3 Bedroom
2 Bathroom
2,062 ft2
29b Helene Crescent
Waterloo, Ontario
Own this charming semi-detached home in an unbeatable location! Perfect for first-time buyers and savvy investors, this well-maintained property stands out with many key features. From the moment you step inside the generously sized living room, you’ll be greeted by a bright, carpet-free interior filled with natural light. The inviting kitchen offers ample storage and dining space. A convenient 2-piece bathroom is located on this level. Upstairs, you’ll find 3 spacious bedrooms, each filled with natural light, offering roomy closets.The 4pc main bathroom has a brand new vanity. Enjoy the rare benefit of a long private driveway that easily fits 3+ cars and the unfinished basement offers endless potential—finish it to suit your needs and add instant value. Step into the backyard and enjoy the versatile outdoor area that has the size and potential to make it your own personal retreat. Nestled in a sought-after neighborhood close to top-rated schools, major universities, public transit, and everyday amenities, this home combines comfort, convenience, and potential. Priced to move, this is your chance to get into a fantastic area at an incredible value. Schedule your showing today! (id:8999)
3 Bedroom
2 Bathroom
1,117 ft2
12 Stier Road
New Hamburg, Ontario
Fall in love with this stunning 4-bedroom, 3-bath, energy star family home located in the sought-after community of New Hamburg, just 20 minutes from Kitchener-Waterloo. With over 2,250 sq ft of thoughtfully designed living space, this home blends modern comfort with timeless quality. The open-concept main floor features soaring 9-ft ceilings, large windows that flood the space with natural light, and an upgraded gourmet kitchen, a chef’s dream, complete with premium finishes and seamless flow to your private backyard oasis. Enjoy outdoor entertaining on the spacious deck, surrounded by lush trees that offer both beauty and privacy. Upstairs, you’ll find four generously sized bedrooms designed for comfort and convenience. The luxurious primary suite includes a walk-in closet and a spa-like 5-piece en-suite with dual vanities and ample storage. A stylish 4-piece family bathroom and a dedicated laundry closet complete the upper level. The full-size, unfinished basement offers exceptional potential, with space for additional bedrooms, a bathroom, or a custom recreation area, perfect for growing families or future investment. Located in a quiet, prestigious neighbourhood, this move-in-ready home offers the best of modern design, energy efficiency, and serene outdoor living. Don’t miss your chance to own this exceptional property in one of the region’s most desirable communities! (id:8999)
4 Bedroom
3 Bathroom
2,254 ft2
165 Legion Road N Unit# 1223
Etobicoke, Ontario
Bright and stylish 1-bedroom, 1-bath condo in the sought-after California Condos—just steps from the lake, parks, and waterfront trails. This open-concept suite features 9 ft ceilings, floor-to-ceiling windows, and a 65 sq. ft. private balcony. The modern kitchen is equipped with quartz countertops, full-size stainless steel appliances, and a ceiling-mounted hood fan. Enjoy the convenience of in-suite laundry, one parking space, and a storage locker. This Airbnb-friendly building allows short-term rentals and even features Keycafe lockers for easy self-check-in—ideal for investors or those seeking flexibility. The building offers 70,000 square feet of amenities including indoor and outdoor saltwater pools, two fully equipped gyms including a rooftop fitness centre, and a yoga studio with free daily classes. Residents also enjoy access to squash, volleyball, and basketball courts, an indoor lap pool, three hot tubs, a billiards room, and a theatre. Additional features include elegant party rooms with sweeping lake and city views, a library, guest suites, 24-hour concierge service, ample visitor parking, and more. Prime location close to restaurants, shops, TTC, Mimico GO, QEW, Pearson Airport, Sherway Gardens, and High Park. Walk to Humber Bay Shores, new parks, and scenic nature trails. (id:8999)
1 Bedroom
1 Bathroom
455 ft2
10138 Merrywood Drive
Grand Bend, Ontario
WELCOME TO YOUR FIVE-STAR, FOREVER VACATION! Why fly halfway around the world for sun, sand, and serenity when you can live it year round—right here at Merrywood Meadows in Grand Bend? Say goodbye to jet lag, airport lines, and lost luggage. This upscale community delivers resort-style vibes without ever leaving home. Think friendly travelers, vibrant energy, and that sweet vacation feeling… but instead of a week, it's year round vacation living! Let me take you on a tour of your dream bungalow: instant curb appeal? Check. A grand driveway leads to your fully insulated triple-car garage, roomy enough for your weekend toys—even a small boat. Why? Because you’re just a short 20-minute cruise down the Ausable River to the sparkling shores of Lake Huron. Inside, it’s like a warm hug from the sun. Tall tray ceilings, rich hardwood floors , and a gourmet kitchen that’s practically begging for a dinner party. The primary ensuite showcase a heated floor for that extra layer of comfort. The open-concept living room is drenched in natural light and overlooks a lush, treed lot. Step out onto your covered deck, fire up the firepit, and let nature be your soundtrack. And the fun doesn’t stop there—head downstairs to your lookout-level rec room , where there’s space for games, movie nights, and yes… a fully stocked wet bar. Add two extra bedrooms and a bathroom, and you’ve got room for all your favorite guests. So what are you waiting for? This isn’t just a house—it’s a lifestyle. Move in, kick back, and live the vacation dream. (id:8999)
4 Bedroom
3 Bathroom
2,683 ft2
330 Piper Street
North Dumfries, Ontario
IMPRESSIVE One of a Kind multi level contemporary home design sitting on .392 Acres located in the town of Ayr backing onto the Nith River. This home has a foot print of approximately 5077sf with a beautiful open concept layout. Inside you'll find a large chefs kitchen, breakfast island to sit at and all quartz counters, gas cook top, powerful hood fan, 42 inch kitchen cabinets, coffee station with wet bar and large windows overlooking the back yard. Overall an awesome place to sit and eat with room for 8-10 person table right beside the unique vapour fireplace. The entire home has 9-12 foot ceilings, a new great room addition in 2022 which added approximately another 600sf of living space, oversized windows and a side yard access with French doors. Let's not forget the main floor guest room or... your in-laws suite with its own 3pce ensuite. to finish off the main floor another gym/office, a 2 piece bath, roughed in 2nd laundry and access to the 2 car garage. Enjoy walking up the open riser center wood/glass staircase to the 2nd floor which you will find another 4 Bedrooms. Primary bedroom features soaring ceilings, a large walk in closet, 4-pce primary ensuite including a soaker tub and large glass shower, 2 skylights, and a step up to your king size the bed and you can look out the terrace/balcony to enjoy the sunshine. Adjacent to the primary suite is another bedrm with the same terrace, down the hall a laundry rm, another 4 pce main bth with new granite counters and 2 other good sized bedrms including 1 with another balcony. On the 3rd level the loft you can use your imagination.. currently used as a bedrm with yet, another private ensuite and another outside balcony. Tonnes of natural light flows in the entire home incl 4 skylights and massive windows. 2 car garage, parking for 6 cars, composite decking, tree house, indoor and outdoor speakers, total privacy and backing onto the Nith river. 7 min drive to the 401, walking distance to downtown and local park. (id:8999)
6 Bedroom
5 Bathroom
5,077 ft2
20 Isherwood Avenue Unit# 107
Cambridge, Ontario
Welcome to 107-20 Isherwood Avenue – A beautifully maintained bungalow-style end unit in a sought-after adult lifestyle community! This charming condo townhome offers the rare convenience of a double car garage and has been meticulously updated throughout. Step inside to discover gleaming hardwood floors on the main level and a bright, open-concept living space that’s perfect for entertaining or relaxing in style. The kitchen is a true highlight, featuring abundant cupboard and counter space, a modern layout, and a breakfast bar ideal for casual meals or morning coffee. The spacious living and dining area flows effortlessly to a private deck, complete with a power awning for shade and comfort—perfect for enjoying the outdoors rain or shine, overlooking the peaceful “fishbowl” area of the complex. The primary bedroom offers both comfort and function with his and hers closets and direct access to a beautifully updated main bath, which includes a discreet laundry closet for added convenience. A second bedroom on the main level makes an excellent guest suite or home office. This home is roughed-in for gas fireplaces on both levels, offering future potential to add cozy ambiance to both the main living area and downstairs family room. The finished lower level provides even more living space, including a comfortable family room, a 3-piece bathroom, and a versatile bonus area that could easily become a third bedroom. You’ll also find plenty of storage space and a separate utility room. Enjoy a carefree lifestyle with year-round exterior maintenance and affordable condo fees, all in a prime location just minutes from walking trails, shopping, and quick access to Highway 401. This smoke-free community is known for its friendly neighbours and welcoming atmosphere—move in and feel right at home! (id:8999)
2 Bedroom
2 Bathroom
1,885 ft2
35 Yarrow Court
Kitchener, Ontario
WELCOME HOME! This is the one. With over 4000 square feet of living space, there's room for the WHOLE family. Walking in the double doors, you'll enter into the large front foyer. The layout is perfect, with a great room, dining room (with a gas fireplace) and HUGE eat in kitchen. From the dinette, you can head through the sliding door to the large deck and steps down to the expansive, (corner lot) fully fenced back yard. The main floor also has a laundry room, powder room, entrance into the double garage and loads of storage options. Head up the newly carpeted stairs and you'll find 4 bedrooms. The enormous primary bedroom has a walk in closet as well as a spacious 6 piece bathroom. Next to the primary, you'll find a bedroom that will surprise you with it's 3 piece ensuite. There are 2 more bedrooms and a 3rd full bathroom to finish up the 2nd floor. Head down to the basement and you'll find a space perfect for a family room, or a great place for the kids to hang out. With 2 bedrooms (one with a gas fireplace) an office space (that could potentially be made into a 7th bedroom) and a utility room with LOTS of space for storage...this is perfect for those needing lots of space. Enjoy the virtually staged pictures and just imagine how you will decorate your next home! Call your agent today! (id:8999)
6 Bedroom
4 Bathroom
4,299 ft2
165 Municipal Street
Guelph, Ontario
Welcome to 165 Municipal Street – Where Comfort Meets Craftsmanship in the Heart of Guelph! Nestled in one of Guelph’s most desirable neighbourhoods, this beautifully maintained 3-bedroom, 2-bath bungalow blends style, space, and smart design. Perfect for families, first-time buyers, or those seeking a welcoming, well-established community. Step inside to a bright and open-concept living and dining area filled with natural light. The heart of the home is the stunning custom kitchen, renovated by Barzotti Woodworking Ltd.—one of Canada’s leading manufacturers of premium cabinetry and millwork. With thoughtful craftsmanship, ample storage, and elegant finishes, this kitchen is both functional and inspiring. The main floor offers two comfortable bedrooms, a full bathroom, and the convenience of main floor laundry, all enhanced by stunning hardwood flooring and oversized ceramic tile for an added touch of elegance. The bright walk-out basement enhances everyday living with plenty of natural light, a generous third bedroom that could easily function as a home office or flex space, and a beautifully updated 3-piece bathroom featuring a sleek walk-in glass shower. Cozy up in the spacious rec room with a warm gas fireplace, or enjoy the versatile bonus room—perfect for a games area, home bar, or creative retreat. Enjoy the private, mature backyard—ideal for relaxing, gardening, or entertaining. Located just minutes from parks, schools, shopping, and transit, this home offers exceptional lifestyle and location. Don’t miss your opportunity to own this move-in ready gem in the heart of Guelph! (id:8999)
3 Bedroom
2 Bathroom
2,450 ft2
316 Franklin Street N
Kitchener, Ontario
Spotlessly clean and well maintained solid brick Bungalow with fenced in oversized yard. This home will not disappoint! A few highlights of this home include: Bright Kitchen with ample cupboards and window overlooking the deck. The dining room, perfect for family meals has a slider off to a deck with hot tub - the perfect way to relax and enjoy the end of your day. There is also a large living room, 3 good sized bedrooms and bathroom. The basement has a lot of natural light, along with a newly finished (2022) rec room. The basement has lots of storage, workroom and a 2 piece bath. For families with kids in public school, the school is just a short walk down the street. There is nothing to do in this home, except move in. This gem of a family home is close to shopping, the expressway, trails and schools. Don't miss your chance to own this wonderful property that combines comfort and style in a great location. Updates: Rec Room 2022; Roof 2022; Softener and Water softener 2021: A/C 2020; Furnace 2016; Windows approx 2009; Hot tub: 2015, (operational in 2021, but has not been used since, thus is being sold as is). (id:8999)
3 Bedroom
2 Bathroom
1,500 ft2
175 Bailey Drive
Cambridge, Ontario
Welcome home! This impressive all brick, 5+1 bedroom/ 4.5 bath home is in mint condition. Quality craftsmanship is evident.. Great neighbourhood close to schools, parks, trails and many amenities.. This home features, crown moulding throughout, neutral decor, beautiful hardwood flooring and ceramics, transom windows and doors, 9 ft ceilings on main level, gas fireplace in family room. Spacious, modern off white kitchen includes an island, travertine backsplash to complement the quartz counters and full height cabinets. Dining room has oversize sliders to the showpiece private backyard with outdoor stone fireplace/ bbq, covered seating area and a brick/ stone facade shed – both with hydro, perfect for entertaining..Custom laundry room with granite counters, a work desk, lots of storage, a door to the backyard. A 2 piece powder room completes this level. The upper level has 5 spacious bedrooms including a large principal bedroom with a walk in closet, luxury 5 piece ensuite with soaker tub and separate shower.. 2 large bedrooms with jack and jill bathroom and 2 more bedrooms including one with cheater access to the main 4 piece bathroom – all bedrooms carpeted, all bathrooms ceramic floor and surrounds. The bright open concept basement is fully finished including a large recroom with a wet bar, another 4 piece bathroom with glassed-in shower, and a 6th bedroom. The utility room has laundry hookups, HRV system and a second laundry sink. The hallmark of this home is the attention to detail with many quality upgrades including all wood millwork and stairs and premium wood finishes. This home has been the pride and joy of it’s owners since day one. Lovingly cared for, this could be your generational family home with a rare 6 bedroom setup with 4.5 bathrooms. The 2 car garage has additional storage already built. The 5 car driveway has stone walkways that gives it great curb appeal with no sidewalk.. Come see this gem for yourself, you won't be disappointed. (id:8999)
6 Bedroom
5 Bathroom
2,518 ft2
33875 Fifth Line
Iona Station, Ontario
Discover the perfect blend of modern luxury and rural tranquility at 33875 Fifth Line, Iona Station! This stunning home sits on 130 acres, making it a dream for outdoor enthusiasts, with 60 acres currently rented for additional yearly income. Enjoy the best of country living with municipal water, fiber-optic internet, and natural gas a rare find in such a peaceful setting! Inside, the kitchen features granite countertops and a natural gas cooktop, while the living room is flooded with natural light from expansive windows and skylights with powered blinds. The sunroom is a showstopper, boasting heated floors, motorized screens, folding doors that open to the beautiful backyard, a hidden TV lift, and a built-in projector screen the ultimate spot to relax year-round! Step outside to your backyard oasis, featuring an infinity-edge pool with a cozy fireplace at one end, a composite deck, and a live-edge epoxy BBQ counter with built-in lighting perfect for entertaining. The primary suite offers a natural gas fireplace and a massive walk-in closet. The lower level features two spacious bedrooms, a home office or gym space, and a wine/whiskey cellar. For hobbyists and DIYers, the large heated workshop/garage is a game changer! Built to last, the home also features a 45-year roof shingle for peace of mind. With easy access to Highway 401 and minutes to the beautiful beach town Port Stanley, this incredible property offers both convenience and serenity. Just want the LAND? That's an option to! (id:8999)
3 Bedroom
3 Bathroom
3,664 ft2

