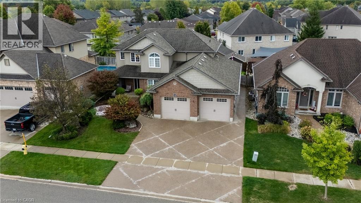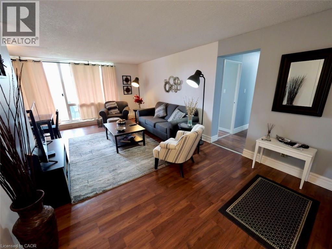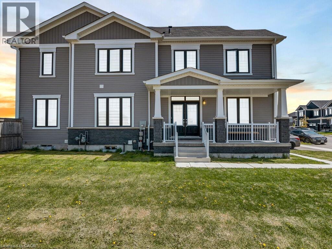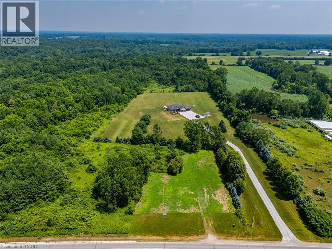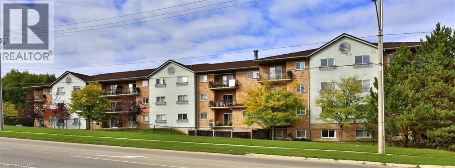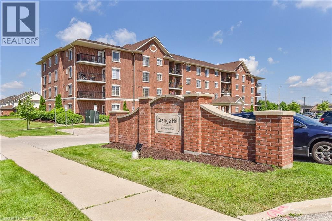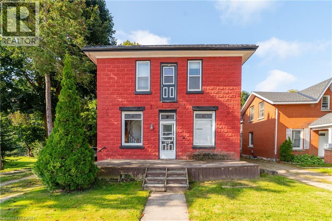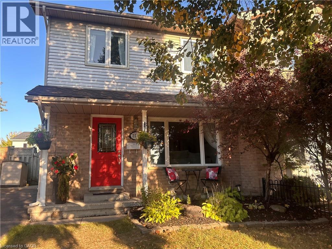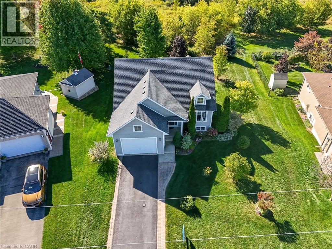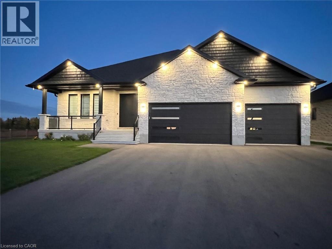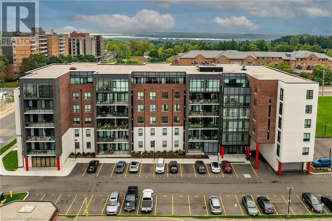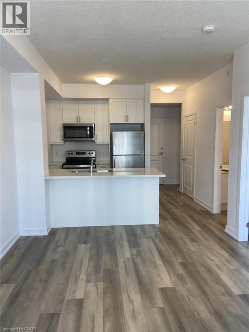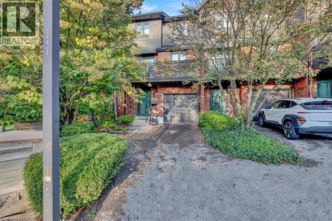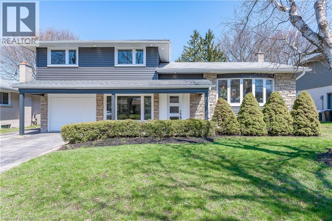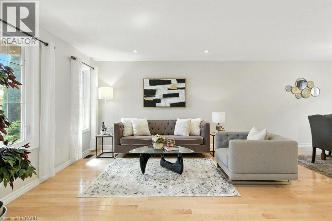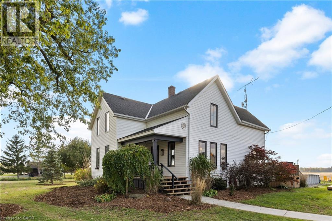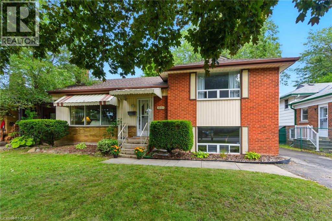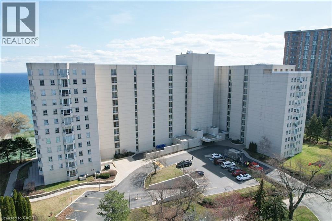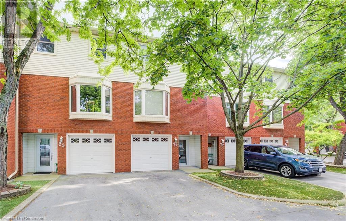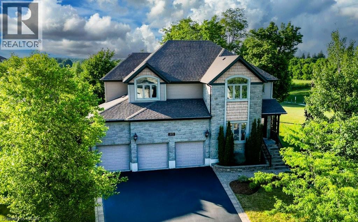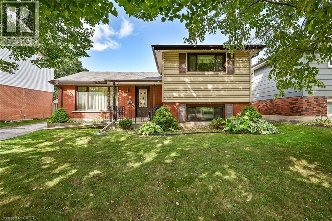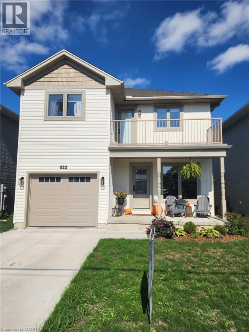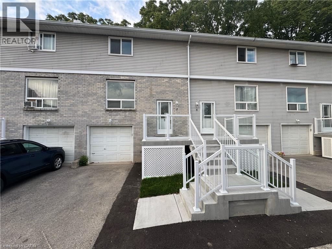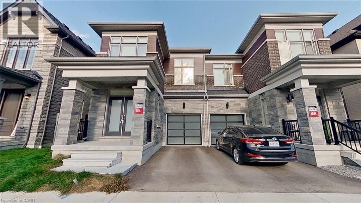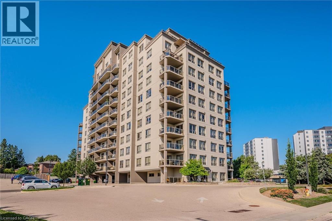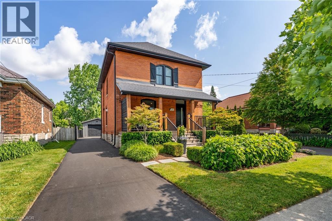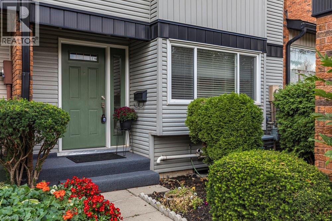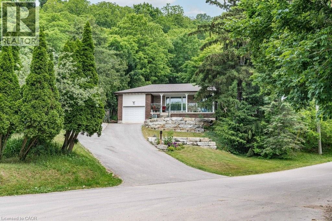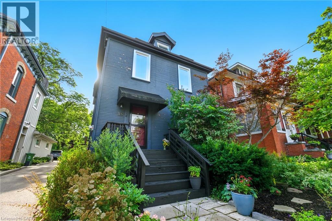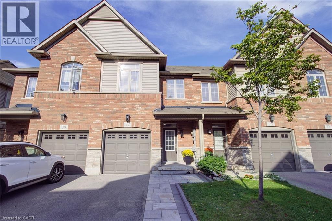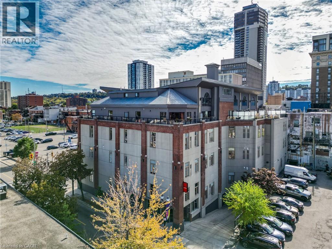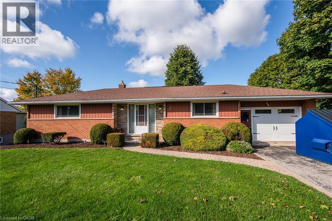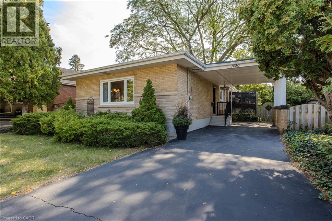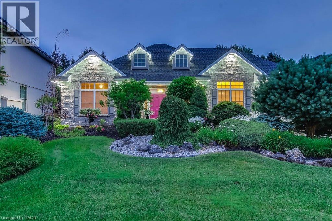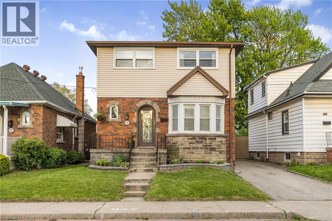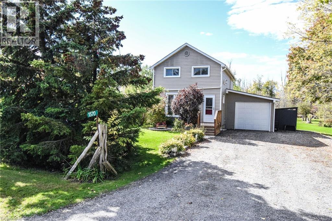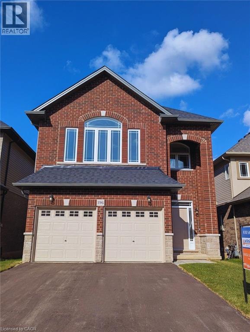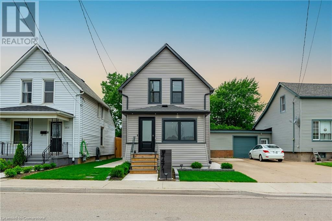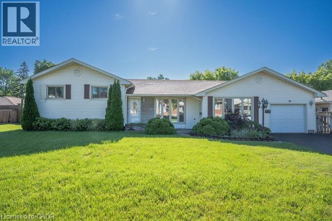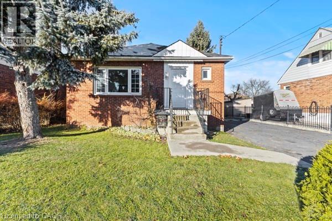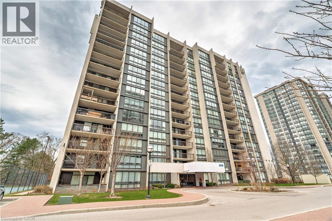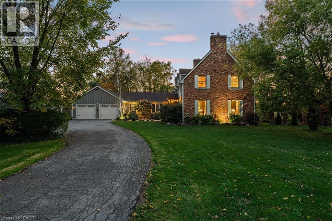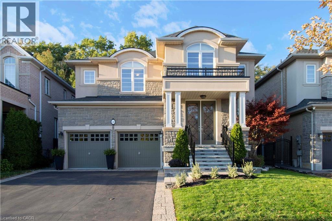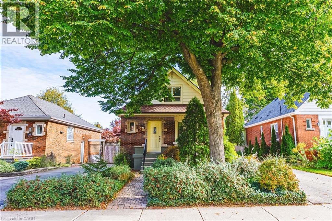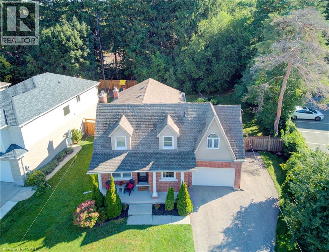38 Westview Court
Woodstock, Ontario
Discover your dream family home in Woodstock's desirable Alder Grange subdivision! This Oxford Builders custom creation offers exceptional features designed for modern living. The open-concept main floor immediately impresses with its soaring two-story foyer, lustrous hardwood living room floors, and an impressive U-shaped kitchen, featuring custom cabinetry and upgraded granite. For those seeking flexibility, a dedicated main floor office with its own entrance and rough in plumbing presents a unique opportunity for a home-based business, such as a hair studio. A practical mudroom and combined laundry/pantry complete the main level, conveniently located off the garage. Upstairs, comfort awaits with three generously sized bedrooms, including a serene master retreat boasting a walk-in closet and a private ensuite. The finished lower level provides even more space, ideal for entertaining or accommodating guests, with an extra 4TH bedroom, half bath, and a spacious rec room warmed by a gas fireplace and enhanced by recessed lighting. Enjoy the outdoors with a triple car garage providing access to a beautifully landscaped, mature, and fully fenced backyard – no annoying rental contracts here! The property also includes professionally designed front and back landscaping, an irrigation system, a handy garden shed, and an elegant exposed aggregate driveway and back patio. It's even wired for A/V distribution for seamless entertainment. (id:8999)
225 Harvard Place Unit# 603
Waterloo, Ontario
Truly one of the best values in the Waterloo condo market, this spacious and stylish 2-bedroom, 2-bathroom condo (largest floor plan in the building!) offers comfort, convenience, and recent updates throughout. The large foyer with ample closet space, leads into a bright, open-concept living room ideal for relaxing or entertaining. The dedicated dining area is perfect for hosting meals, while the carpet-free flooring adds a modern, low-maintenance touch. The primary bedroom suite features a walk-through closet and private ensuite—great for added privacy when guests stay over. Recent upgrades include a gorgeous kitchen with high-end granite countertops and stainless steel appliances, new windows, a refreshed main bathroom and more. This move-in ready unit includes one underground parking spot and access to impressive building amenities: a tennis court, gym, workshop, party room, and library. Condo fees cover heat and hydro, simplifying your monthly expenses. Enjoy your morning coffee on the large open balcony (an additional 114 square feet) with a gorgeous view. Enjoy a walkable location close to shopping, groceries, banking, and public transit—with quick access to the expressway for effortless commuting. Don’t miss this opportunity to make this exceptional unit your next home! (id:8999)
84 Rainbow Drive
Caledonia, Ontario
Welcome to this beautifully maintained 4-bedroom, 3-bathroom semi-detached gem, located in one of Caledonias most sought-after communities! This spacious home features an open-concept main floor with a bright and airy living room, modern kitchen with stainless steel appliances, and a generous dining area perfect for entertaining or growing families. Upstairs, you will find 4 spacious bedrooms including a primary suite with a walk-in closet and private ensuite. plenty of storage throughout. The Unfinished basement offers endless potential for a rec room, home office, or in-law suite. Situated on a quiet street, close to parks, schools, shopping, and easy highway access . This is the perfect place to call home. Dont miss this opportunity! (id:8999)
2554 Highway 59
Langton, Ontario
Welcome to this stunning executive custom-built Energy Star Qualified home nestled on 7.5+ private acres surrounded by 80 + acres of conservation land, offering a perfect blend of luxury, functionality, and tranquility. Located within 15 mins from Lake Erie beaches of Lake Erie and multiple marina's in the area for all your boating and fishing needs. This immaculate property boasts premium finishes and top-tier features designed for modern country living. The property Features are: Oversized 1219 sq/ft 4-Bay Garage with shelving, Ideal for car enthusiasts or extra storage. Whole-Home 22 KW natural gas Generac Backup Generator, peace of mind during any season. Beautiful Engineered Hardwood Floors & Granite Countertops Gas Range (Oct 2025 ) . 8’ Kitchen Island, with counter stools included. LED pot lighting throughout, inside and out, bright and energy efficient. Outdoor Shower, 11' Umbrella with oversized loungers on your large 2300 + Sq ft concrete patio. Separate fire pit area with Adirondack chairs. All outdoor furniture is included. Concrete Porches front and back. Durable and low-maintenance outdoor living. In the fully finished basement, you will find a wide open and spacious recreation room. 9' Ceilings, large windows w/gas fireplace, bright and cozy. 2 Wells on Property, one is used for lawn irrigation. 10'x24' shed with hydro and water great for tools, gardening equipment, or extra storage. Whether you're entertaining in the elegant kitchen and living room or enjoying peaceful moments outdoors, this home has been thoughtfully designed to provide both luxury and comfort. (id:8999)
345 Briarmeadow Drive Unit# 206
Kitchener, Ontario
Welcome to Whispering Pines! Located in the highly desirable Chicopee area, this well-maintained building offers an excellent opportunity to step into home ownership. This spacious 2-bedroom, 2-bathroom condo features an open-concept layout — a functional kitchen with three appliances, a dining area, and a bright living room with sliding doors leading to your private patio. The primary bedroom includes a 4-piece ensuite, while the second bedroom is conveniently located next to a 3-piece bath. You’ll also enjoy an oversized storage room, perfect for all your extra belongings. Updates include flooring, faucets, window treatments and fresh paint throughout. Fantastic building amenities include a games/party room plus a beautiful outdoor patio for relaxing or entertaining. One parking spot is included, with the option to rent a second space (indoor or outdoor) depending on availability. Close to schools, the ski hill, shopping, banks, the airport, and with easy highway access, this location has it all. Book your private viewing today — don’t miss this opportunity! (id:8999)
415 Grange Road Unit# 212
Guelph, Ontario
Rare find — this bright corner-unit condo comes with 2 parking spaces! Located in East Guelph, this spacious 2-bedroom, 2-bathroom apartment-style unit offers 1,046 sq ft of comfortable living. Sunlight pours in through windows on two sides, and the private balcony offers stunning sunset views. The kitchen features plenty of cupboard space, room for a breakfast table, and overlooks the inviting living room — perfect for relaxed everyday living. The primary bedroom includes a 4-piece ensuite, while the second bedroom and full bath offer great flexibility for guests, family, or a home office. Water is included in the condo fees, and all building windows were replaced in 2023. Set within walking distance to some of Guelph’s most desirable elementary schools, and close to parks, shopping, and transit — this is a fantastic opportunity for first-time buyers, downsizers, or investors. (id:8999)
349 Main Street S
Mount Forest, Ontario
Looking for a Project? This 4 bedroom, 2 bathroom detached home offers plenty of space and character, and is ready for someone with a vision to bring it back to life. Built in 1890 and located on Main Street South, this property is full of potential for buyers who don't mind rolling up their sleeves. The commercial zoning and main street exposure offers many possibilities. Use the main floor to operate a home business or rent it out and use the second floor (has a roughed-in kitchen) to also rent out or live in. The property needs work but provides a fantastic opportunity to build equity or get into the market. Enjoy the large backyard and just steps to downtown amenities, local shops, schools, parks, community services and hospital. Whether you're an investor looking for your next project or a handy buyer searching for an affordable entry into home ownership, this property offers excellent value and endless possibilities. (id:8999)
220 Scott Road
Cambridge, Ontario
Welcome to this charming 3-bedroom, 1.5-bathroom semi-detached home in the sought-after Hespeler neighbourhood of Cambridge. Perfect as a starter home or a smart step up from condo living, this property offers space, functionality, and recent updates that make it move-in ready. On the main floor, you’re welcomed into a bright living room with large windows overlooking the front yard, bringing in plenty of natural light. The layout flows seamlessly into the kitchen and dining area, the patio doors open to a fenced backyard with a private deck and a storage shed that adds charm and curb appeal. Upstairs, you’ll find three bedrooms, including two generous rooms and a third that’s perfect for a home office or nursery, along with a 3-piece bathroom. The finished basement adds even more living space, featuring a cozy rec room, ample built-in storage, laundry area, and a rough-in for a future bathroom. While the carpet and paneling could use some updating, the space is completely functional and brimming with potential. With a few modern touches, it could easily become the perfect family room, games area, or home office. Recent updates include a new roof (2024), a new dryer (2024), freshly installed bathroom flooring on the main level, and newly painted kitchen cabinets for a fresh, modern look. With its functional layout, bright living spaces, private yard, and endless potential downstairs, this home is priced to sell and ready for its next owners. (id:8999)
3 Barnett Street W
Listowel, Ontario
Welcome to 3 Barnett St W in Listowel. This beautifully maintained 3-bedroom (2+1), 2-bathroom bungalow offers the perfect blend of comfort, style, and location. Situated on a quiet crescent, this home backs directly onto greenspace, providing a peaceful backdrop and added privacy. The open-concept main floor features a bright and functional layout with a combined kitchen, living, and dining area, ideal for entertaining or everyday living. Enjoy morning coffee or evening sunsets on the elevated deck overlooking nature. The fully finished walkout basement includes a spacious rec room, an additional bedroom, full bathroom, and direct access to the backyard. Other highlights include Single-car garage, Driveway parking for 4 vehicles, Close to shopping, schools, and scenic walking trails. Don't miss this opportunity to own a turnkey home in a desirable location with nature at your back door. (id:8999)
5 Kastner Street Unit# Lower
Stratford, Ontario
The basement of an individual bungalow house in the peaceful community of Stratford has a legal rental apartment unit with a separate entrance that is available for lease and ready to move in. It's just a few minutes' drive to the Rotary Complex, No Frills, and Sobeys, making it suitable for a small family. Features: - Nicely designed open concept with modern cabinets - 2 bedrooms - 1 washroom - All quartz countertops - 2 parking space available - Large windows privacy blinds - stainless steel appliances - In-unit washer and dryer - Water softener - Heated floors in all rooms with separate wall controllers and much more. Book your private showings today. (id:8999)
5 Hamilton Street N Unit# 513
Waterdown, Ontario
Welcome to this bright spacious 1513 square foot Waterdown Condo. This corner unit has East, North and Western exposure. Primary bedroom with 2 windows allows multiple views. 6 piece ensuite with double sinks, tub and separate oversize shower. Plenty of cabinetry and counter space in kitchen that overlooks the 29 foot dining room/living room. Featuring 3 bedrooms, 2.5 bathrooms, in suite laundry plus an oversize walk-in closet/storage space just off the entryway. Condo fee only $554/month. Walking distance to multiple shops, restaurants and local businesses. Exclusive use storage locker, 1 underground parking space plus 1 outside parking space complete the package. Don’t miss out! (id:8999)
5055 Greenlane Road Unit# 424
Beamsville, Ontario
Beautiful Beamsville. Newly constructed building. Seconds to the QEW and future Go Station close to shopping, schools, resturants, wine route in Niagara on the Lake. 1 Bed + Den, balcony, underground parking, locker, insuite laundry, on Ground Level (id:8999)
147 Burton Avenue
Barrie, Ontario
For more info on this property, please click the Brochure button. Welcome to 147 Burton Avenue, a rare opportunity in one of Barrie's most connected and promising neighborhoods! This property is ideal for both investors and first-time buyers alike, offering future development potential while also functioning as a comfortable starter home. Sitting on an impressive and extra-deep 33.02 x 165 ft lot, this detached home provides outstanding land value in a location that is hard to beat. Commuting is effortless with the Barrie GO Station and Bus Hub only a 4-minute walk away and Highway 400 just 3 minutes by car, making it a commuter's dream. The property is also only steps away from Lake Simcoe, local shops, dining, and everyday amenities, providing the perfect balance between convenience and lifestyle. With new zoning coming soon that allows up to 6 storeys, the future potential here is unmatched. Whether your vision is to create a multi-unit investment property, hold the land as a long-term asset for appreciation, or simply enjoy the home as a charming starter residence, this address offers endless possibilities. Rare opportunities like this do not come along often, especially in a high-demand growth corridor with city-approved detached lot status already secured. This is your chance to acquire land in a thriving neighborhood at a price based on land value alone. Don't miss out on making a smart investment today in one of Barrie's fastest-growing communities. Secure your future with this remarkable opportunity at 147 Burton Avenue. Some photos are digitally staged. (id:8999)
1983 Main Street W Unit# 1
Hamilton, Ontario
Beautiful end-unit townhouse located in a highly desirable Hamilton West neighbourhood! Just 8 minutes by car (or 13 minutes by bus) to McMaster University and McMaster Children’s Hospital, this spacious home combines comfort with convenience. Featuring 4 bedrooms, 3 bathrooms, and a den that’s perfect for a home office or study, the layout is designed for both functionality and lifestyle. The kitchen offers a walkout to a private balcony, while a bus stop only steps from your front door makes commuting simple. Nature enthusiasts will love the nearby Chedoke Golf Course, Chedoke Falls, and scenic trails along the Niagara Escarpment. Additional attractions include the Royal Botanical Gardens and Bayfront Park. Outdoor adventures are just a short walk away with the Dundas Valley Conservation Trails to the east and Tiffany Falls to the west. (id:8999)
34 Bradley Drive
Kitchener, Ontario
WELCOME TO 34 BRADLEY! This beautifully renovated side split has been re-imagined and is ready for you to be its next owner. The open concept main floor is an entertainers dreams featuring a huge kitchen with new cabinets, stainless steel appliances, quartz counter tops, and a massive waterfall island. There's also new vinyl flooring throughout and brand new sliding doors leading to your oversized back yard. The bedrooms are all generous in size, and you'll love the new cheater ensuite with glass shower. The lower level has been redesigned to provide a new den/home office, a mud room and full 3pc bathroom with glass shower. As you walk into the basement you'll be greeted with another full bathroom, a large bedroom and a walk-up to the backyard. All windows and doors have been updated, along with new pot lights inside and out, new vinyl sliding, new gutters and a new electrical panel (ALL RENO's and UPDATES COMPLETED In 2022). The home is also located in beautiful Stanley Park, on a mature tree-lined street and close to schools, shopping, HWY 401, HWY 7/8, walking trails, Chicopee Ski Hill, and many other amenities. Call your favourite realtor and book your private showing today. (id:8999)
120 Spencer Drive
Elora, Ontario
Looking for growing family for this 4+1 bedrooms, 4 baths home thats finished from top to bottom. A Private Retreat Surrounded by Nature. Tucked away in a desirable neighbourhood, this two-story detached home backs onto scenic walking trails and close a park, offering privacy with convenience. Tall trees, colorful gardens, and professional landscaping create a peaceful setting perfect for families who love both indoor comfort and outdoor living. The Exterior offers: A double driveway and double car garage with entry to main floor. The backyard is a true retreat - a gazebo and lush perennial gardens - ideal for entertaining or enjoying quiet evenings outdoors. The Main Floor Highlights: Step into a spacious foyer leading to an open-concept living and dining room with hardwood floors. The modern kitchen boasts high-quality riverbed granite countertops, a raised breakfast bar, and a bright breakfast area with walkout to the backyard. The kitchen flows into the family room with a cozy fireplace. A guest bath, laundry room and plenty of natural light complete the main level. The modern staircase leads to the second level with the primary suite is a private escape with its own fireplace, massive walk-in closet, and spa-like ensuite with soaker tub, glass shower, double vanity, and private water closet. Three additional bedrooms include built-in closets and share a well-appointed main bathroom.The lower level - Finished Basement adds versatile living space with a large rec room, guest bedroom or in-law suite, and a full 3-piece bath. There’s room for a home office, workout area, or playroom, plus ample storage. This property blends space, privacy, and modern living in a family-friendly location. Whether gathering by the fireplace, entertaining in the backyard, or enjoying quiet walks on nearby trails, 120 Spencer Drive is a home to truly enjoy. Close to Fergus and Guelph amenities, schools, shopping, and transit. (id:8999)
110 Cream Street
Fenwick, Ontario
Welcome to 110 Cream Street. This is a truly exceptional farm property that perfectly blends timeless farmhouse charm with refined modern sophistication. Set on 1.97 acres, this property offers a world of opportunity for those seeking both beauty and function. The oversized barn is a remarkable feature, whether envisioned as a stable for horses, a breathtaking wedding venue, or the base for a thriving agricultural business, the possibilities are endless. This home exudes warmth and style, combining classic farmhouse character with thoughtful contemporary updates that ensure it remains solid, stylish, and enduring for years to come. A rare offering that balances country living with modern elegance. this is the perfect setting to bring your dreams to life. (id:8999)
1001 Brucedale Avenue E
Hamilton, Ontario
Welcome to 1001 Brucedale Avenue E - an inviting 3-bedroom, 1.5-bath side-split with BONUS unfinished lower basement area (not photographed) just waiting to be finished with your personal touch. Located in Hamilton’s sought-after Sherwood neighbourhood. Thoughtfully maintained, this home offers a warm and functional layout. The bright living room is filled with natural light from large windows, flowing into a cozy dining area and a practical kitchen. Upstairs, discover two spacious bedrooms and a full bathroom, while the lower side level features a versatile third bedroom, a comfortable family room, and a convenient 2-piece bath. The basement level adds bonus utility with a laundry area and ample storage. Step outside to a fully fenced backyard, a true gardener’s delight with endless potential for entertaining or quiet retreat. Recent updates include a new AC for added comfort and peace of mind. A private driveway ensures easy parking, while the location can’t be beat - close to parks, schools (just one block from Sherwood Secondary School and Pavillon de la Jeunesse Elementary School), shopping, Juravinski Hospital, and quick access to the Linc and Red Hill Parkway. You’ll also love being close to the Mountain Brow. This home combines comfort, convenience, and charm in one of Hamilton Mountain’s most loved communities. (id:8999)
5280 Lakeshore Road Unit# 801
Burlington, Ontario
Welcome to Royal Vista: Luxurious Lakefront Living with Panoramic Views. Discover unparalleled comfort and style in this stunning Lambeth model corner unit at Royal Vista. This meticulously renovated 8th-floor residence with 1,405 square feet of luxurious living space, boasting breathtaking Escarpment, City, and Lake views. Bathed in natural light, this bright and sunny unit features a desirable North, West, and Southwest exposure. Recently renovated throughout, the home showcases new flooring, an updated kitchen with upgraded countertops and elegant white cabinetry, and tastefully finished bathrooms with quality fixtures and finishes. The expansive layout provides ample living space, featuring two spacious bedrooms and two full bathrooms. The large living room, complete with a dedicated sitting area, offers captivating lake views, creating a serene and inviting atmosphere. The separate formal dining room is perfect for hosting gatherings and entertaining guests. The primary bedroom is a true retreat, featuring his & her closets and a luxurious 4-piece ensuite bathroom. A convenient laundry room with stacked, front-load washer and dryer, along with additional storage, enhances the practicality of this exceptional unit. Royal Vista offers an array of premium amenities, beginning with a hotel-inspired lobby featuring modern finishes. The building also includes a party room with a full kitchen, ideal for large gatherings, an exercise room, and a dry sauna. During the summer months, residents can enjoy the outdoor pool and the outdoor tennis court, which has been recently updated with pickleball lines. This unit includes 1 underground parking space, and outdoor surface parking is available for visitors. Located just steps from various amenities and parks, Royal Vista provides a convenient and vibrant lifestyle. With easy access to highways, public transit, and the Appleby GO station, commuting and exploring the surrounding area is effortless. (id:8999)
130 Livingston Avenue Unit# 26
Grimsby, Ontario
Charming 3-Bedroom Townhouse in the Heart of Grimsby! Welcome to this beautifully maintained 3-bedroom townhouse, ideally located in one of Grimsby's most sought-after communities! Perfectly positioned within walking distance to vibrant Downtown Grimsby, the Peach King Centre, local shops, parks, and schools, this home offers the perfect blend of convenience and comfort. Step inside to find a bright and spacious layout with room for the whole family. The main floor has the dining, kitchen, and living areas with a walk out to a large deck and is perfect for entertaining. Upstairs, you'll find three bedrooms that include a primary with ample closet space, and upper level laundry. Enjoy the ease of low condo fees, making this a great choice for first-time buyers, downsizers, or investors. Don't miss this fantastic opportunity to own a low-maintenance home in a thriving, family-friendly neighborhood. (id:8999)
215 Hostetler Road
New Hamburg, Ontario
Exquisite Custom-Built Home with Walkout Basement & Inground Pool Set on a picturesque quarter-acre lot, this exceptional residence offers nearly 5,000 sq. ft. of luxurious living space, including a fully finished walkout basement. From the moment you enter, the craftsmanship is unmistakable—soaring ceilings, French doors, crown moulding, elegant wainscoting, and gleaming hardwood floors define the main level. Just off the foyer, a private home office provides the perfect space for work or study. The grand two-storey living and dining area showcases a cast stone fireplace with a floor-to-ceiling mantle, creating an impressive focal point. The adjacent chef’s kitchen is both stylish and functional, featuring granite countertops, tile backsplash, gas range, abundant cabinetry, island seating, and a bright breakfast area with sliding doors to the upper deck. A cozy family room, powder room, laundry area, and mudroom with access to the triple-car garage complete the main floor. Upstairs, the primary suite is a true retreat, complete with a private balcony overlooking the backyard, a walk-in closet, and a spa-like 5-piece ensuite with double vanity, soaker tub, and glass shower. Three additional bedrooms include one with a private ensuite and walk-in closet, and two joined by a Jack-and-Jill bathroom—all overlooking the stunning great room below. The fully finished walkout basement offers excellent in-law suite potential, featuring a kitchenette/wet bar, large recreation room, bedroom with ensuite and walk-in closet, home gym or den, and a powder room. Step outside to your private backyard oasis with a glass-paneled deck, lower patio, and inground pool surrounded by beautifully landscaped gardens. This remarkable property offers the perfect blend of elegance, space, and resort-style living. (id:8999)
6 Kirkland Avenue
Hamilton, Ontario
Warm & inviting fully finished 3 bedroom side split with two gas fireplaces in desirable family friendly east mountain location featuring handy oversized 14'1 x 23'11 garage with hydro. Hardwood flooring throughout living room, dining room, hallway & all bedrooms. Main floor offers bright living room with gas fireplace with oak surround, dining room with access to rear yard & kitchen with stainless steel appliances. Second floor features three good sized carpet-free bedrooms & updated bath with accessible jetted tub (2019). Large lower level rec room showcases corner gas fireplace with lovely custom oak surround & newer carpeting (2025). Central air (2023). 100 amps on breakers (2025). Eaves with gutter guards. Fully fenced lot with 6'6 x 26'10 covered concrete patio & 9'9 x 9'4 deck. Quick & easy access to Linc. Close to all amenities. Only minutes to Limeridge Mall. (id:8999)
10 Glen Eden Court
Hamilton, Ontario
Welcome to 10 Glen Eden Court, a bright and inviting semi-detached tucked away on a quiet cul-de-sac in Hamilton’s sought-after Gourley neighbourhood. Families love this West Mountain community for its schools, parks, and unbeatable convenience — shopping, amenities, and the LINC are just minutes from your door. With 4+ bedrooms, 3 bathrooms, and 1,282 sq ft plus a finished basement, this home has plenty of space to grow. The main level features a sunlit living and dining area with a bay window, an eat-in kitchen with walkout to the yard, and a handy 2-piece bath. Upstairs you’ll find four well-sized bedrooms and a full bathroom. The finished lower level adds even more versatility with a rec room, full bath, laundry, and a bonus room that works perfectly as a 5th bedroom, office, or playroom. Step outside to enjoy a private backyard ready for family time and summer BBQs, plus a double-wide driveway that easily fits 5 cars. Recent upgrades include a new high-efficiency furnace, heat pump (heating & cooling), and tankless water heater (2024), all owned. Move-in ready and well cared for, this is a fantastic chance to make your home in one of Hamilton’s most desirable West Mountain neighbourhoods. Don’t wait on this one — book your showing today! (id:8999)
822 Main Street
Port Dover, Ontario
BEAUTIFUL BOER BUILD IN BUSTLING BEACH TOWN PORT DOVER! Just short walk away from the Summer Savvy Lake Erie Downtown destination is this 3+ year old home located amongst other impressively maintained properties. Bright white concrete drive pulls you up to the cozy covered front porch for front row seats to Dover's famous Friday the 13th motorcades. Home opens to a bright showroom dining area with large windows & all the area you need to fit that family table. Follow thru on the Notty Bleached Rustic luxury flooring to a modern open concept entertaining kitchen to living room. Stunning black hardware contrasting the gleaming white cabinets and trim work plus sporting a wet centre breakfast bar island including sink, Alkaline water system & hidden dishwasher. Convenient kitchen work areas are backlit by hidden under cab lighting. In open unison is your showcase living room with vaulted ceiling and from floor to peak Stone Hearth surrounding a toe toasting gas fireplace. Steps away are patio doors to your 15x12 deck over looking your fenced in lavishly landscaped backyard with veggie garden box at the end. To water all these lush things the owner installed a 2,500 gallon cistern to collect rain water for free plant & outside cleaning/watering needs. Sleeping level features 2 generous secondary bedrooms, large main/guest bathroom & to die for Primary Bedroom with his & her closets, large private ensuite oasis + 14x6 balcony for evening private shooting the breeze talk or witness bike traffic from above in the clouds! Your basement features newer equipment you won't be worrying about like owned hot water on demand + furnace and convenient wash sink. Big area currently used as a gym can all be finished into a great rec room and games area! Built in 2022 and still has the shine to prove it. Great value in this energetic summer hot spot and a tremendous area to raise your family in a warm welcoming small town only 15 minutes to Simcoe and 45 minutes to Hamilton! (id:8999)
648 Doon Village Road Unit# 5
Kitchener, Ontario
Just Listed — Vacant & Move-In Ready! Doon Village Terrace - Modern, bright, and waiting for you — this 3-bedroom condo townhouse in the sought-after Doon/Pioneer Park area checks all the boxes for first-time buyers, downsizers, and savvy investors. This home offers a carpet-free main floor with large windows that fill the space with natural light. The open-concept layout flows from the welcoming family room into the dining area, with easy access to a backyard looking onto greenspace — perfect for BBQs, pets, or quiet mornings with coffee. Upstairs, you’ll find three generously sized bedrooms, each with great closet space, and a spacious 4-piece bathroom. The finished basement adds even more versatility with a private garage entrance, laundry area, storage, and flexible space to make your own — whether that’s a home office, gym, or cozy movie room. Other highlights: *VACANT — quick possession available *Parking for two vehicles (garage + driveway) *Close to Conestoga College, shopping, trails, schools, and HWY 401 - located in one of Kitchener’s most connected communities, this home is ready to welcome its next chapter. All that’s missing is You! (id:8999)
1033 Pisces Trail
Pickering, Ontario
2024-built Deco Homes property offering approximately 1,750 sq. ft. of modern living space. This home features 4 bedrooms, 2 full bathrooms plus a convenient powder room. Designed with upgrades throughout, including 200 AMP electrical service, hardwood flooring, stained oak staircase with metal pickets, upgraded foyer tiles, and a rough-in for an electric car charger. The functional layout includes a double door entry, direct access from the garage, and a side door entrance providing potential basement options with a 3-piece rough-in and large windows. The kitchen is thoughtfully finished with quartz countertops, upgraded cabinets and drawers, undermount sink with pull-out faucet, stainless steel hood fan, and double-door refrigerator. A spacious family-sized eat-in kitchen complements the open-concept design. Located close to green spaces, highways, and everyday amenities, this home combines style, comfort, and convenience. (id:8999)
539 Belmont Avenue W Unit# 201
Kitchener, Ontario
Welcome to Belmont Village Condominiums. Secure controlled entry, a spacious modern lobby greets you as you enter this desirable building. The large foyer with double closet invites you to this carpet free, 963 sq ft 2 bedroom unit. Open concept kitchen, with warm white cabinetry, plenty of storage including a pantry, granite counters, breakfast bar, stainless steel kitchen appliances. Light and bright living area, sliding glass doors lead to the sun filled balcony. Two bedrooms including a luxury sized primary with walk in closet and and a deluxe primary ensuite bath with an oversized shower. An additional spare bedroom plus a main bath with shower tub combination. Both baths offer an abundance of storage, granite counters. In suite laundry with stacked washer and dryer, room for a freezer, golf clubs etc. Building amenities include a Guest Suite, party room with pool table, library, gym. Fantastic three season patio area with interlocking stone patio, BBQ, seating, gazebo, surrounded by trees and manicured gardens. Covered parking spot. Exceptional location, steps from the Iron Horse Trail, perfect for the walker or cyclist, running from Erb St Waterloo, through Victoria Park, to Ottawa St. Kitchener. A short walk to the Shops of Belmont Village, an array of services, including, drugstore, personal care, bakery, retail shops and restaurants. The condo fee includes water, heat and air conditioning. Come see how Condo living will fit into your future. Move in ready with flexible possession. (id:8999)
20 Alice Street
Brantford, Ontario
Welcome to 20 Alice Street Where Century Charm Meets Modern Comfort!This beautifully restored century home offers over 1,700 sq. ft. of finished living space and is full of character and thoughtful updates. From the moment you arrive, you'll appreciate the charm of the classic front porch perfect for morning coffee or unwinding at the end of the day.Step inside to discover interior finishes that look like they are straight out of a magazine. The spacious living room flows seamlessly into a separate dining area, ideal for hosting family and friends. The updated kitchen features quartz countertops, custom cabinetry, and a built-in bench that adds both style and functionality.With two staircases leading to the upper level, you will find four generously sized bedrooms and a 4-piece bath. The partially finished basement offers a cozy retreat for teens or tweens to relax and hang out.Outside, the backyard is a true escape! With two driveways and a detached garage, there is plenty of parking and storage. Whether you are cooking smores around the firepit, tending to your vegetable garden, or simply enjoying the peaceful setting, this outdoor space is sure to impress. A shed provides extra storage for all your tools and toys. Lovingly decorated and restored from top to bottom, this home is the perfect blend of old-world charm and modern conveniences. Don't miss your chance to see this home, schedule your private viewing today! (id:8999)
1556 Kerns Road Unit# 3
Burlington, Ontario
Welcome to 1556 Kerns Road Unit 3 in the wonderful Tyandaga Mews! This quiet townhouse complex is nestled next to a beautiful ravine and features a community centre and outdoor pool. With 3 bedrooms and 1.5 bathrooms, this home provides ample living space! Bright and updated kitchen showcases Caesar stone countertops and soft close white cabinets. Living Room with sliding doors to outdoor balcony with an amazing view of the gorgeous ravine! Laminate floors throughout, fully updated bathroom, master with ensuite privilege, finished rec room in basement with gas fireplace and walkout to patio and ravine – the list goes on and on! Detached single car garage and private driveway! Ideally situated with easy access to all amenities, parks, and highway access. A perfect opportunity to live in fabulous Tyandaga, don’t miss out, this is the one you’ve been waiting for! (id:8999)
52 Parkside Avenue
Dundas, Ontario
Nestled on a quiet dead-end street in one of Dundas' most prestigious and desirable neighborhoods surrounded by million-dollar homes, this exceptional property offers privacy, space, and natural beauty in a truly unique setting. Surrounded by mature trees and perched above the picturesque Dundas Driving Park, this home enjoys spectacular escarpment views and a tranquil backdrop that feels a world away, yet it’s just a short stroll to the vibrant shops, cafes, and amenities of downtown Dundas. This spacious 4-level backsplit is thoughtfully designed for comfortable family living and effortless entertaining! A welcoming entry foyer opens into a bright eat-in kitchen with newer appliances and ample cabinetry. The open-concept living/dining area is filled with natural light, featuring an oversized front-facing picture window and sliding patio doors that lead to a two-tiered deck, ideal for summer BBQs and entertaining. Hardwood flooring spans the main and upper levels, with additional hardwood under the main level carpeting. Upstairs, you’ll find three generously sized bedrooms and a five-piece main bath. The lower-level family room includes a cozy gas fireplace and a fourth bedroom perfect for the growing family, guests or home office! Just a few steps down, you'll find a modern three-piece bath with heated floors, laundry, cold room, and ample storage. Additional highlights include a single-car garage with EV charger-ready electrical panel, a rear yard garden shed for seasonal storage and wiring already in place for a hot tub. This is more than a home, it’s a lifestyle opportunity in one of Dundas’ most coveted locations. Don’t miss your chance to own this serene retreat in a truly outstanding setting and walking distance to Bruce Trail. Schedule your private showing today! (id:8999)
35 Mountain Avenue
Hamilton, Ontario
Incredible opportunity in the heart of desirable Kirkendall South! This charming 2.5-storey home sits on an impressive 198-foot deep lot and boasts a resort-style backyard featuring a saltwater pool, stamped concrete, raised deck, vegetable garden and bonus shed space, an entertainer's dream! Inside, you'll find a bright, open-concept layout full of character, original pine floors, high ceilings, and large principal rooms. The main level offers a functional kitchen with walkout to the yard, spacious living and dining areas, and a convenient 3-piece bath. Upstairs, the primary retreat impresses with a vaulted ceiling, skylight, ensuite privilege to a renovated bathroom, laundry access, and garden doors — perfect for a future second-storey deck. A second bedroom and a versatile den complete this level. The third floor is fully finished and currently used as a third bedroom. Recent improvements include windows and solar panels completed in 2023. This home offers the perfect blend of charm, function, and outdoor luxury — all just steps to Locke Street, parks, top schools, and trails. (id:8999)
515 Winston Road Unit# 77
Grimsby, Ontario
Offering the perfect blend of modern comfort and low-maintenance living, this home is ideal for families, professionals, or anyone seeking the tranquility of lakeside life with the convenience of easy access to shops, amenities and more. Abundant natural light fills this home thanks to its gorgeous windows and exposure. The main floor boasts a bright, open-concept layout with soaring 9-foot ceilings, a sleek contemporary kitchen featuring stainless steel appliances, granite counter tops, gas stove, pantry and a spacious living & dining area designed for both relaxation and entertaining. Upstairs, you'll find three generously sized bedrooms, thoughtfully designed bathrooms, and a convenient second-floor laundry room. The primary bedroom is a true retreat, complete with a soaker tub and large walk-in glass shower, plus a private balcony offering views of the lake. Enjoy morning strolls along the backyard foot path to the waterfront, nearby parks and scenic trails, and quick access to schools, shopping, public transit, and major highways — ensuring a seamless daily commute. This move-in-ready gem is ready to welcome its next proud owner. (id:8999)
70167 Zion Church Road
Wiarton, Ontario
An extraordinary lifestyle opportunity awaits in a sought after neighboUrhood in Georgian bluffs. Refined design and natural beauty come together in perfect harmony. Crafted in 2020, this custom timber frame estate rests on nearly 3 acres of secluded, forested grounds and showcases over 4,600 sq. ft. of thoughtfully curated living space. A true sanctuary, this private residence offers an inspired blend of timeless elegance and modern luxury, perfect for those who cherish space, serenity, and a deep connection to nature. Step inside to find soaring 24 foot height cathedral ceilings, a grand stone fireplace, and expansive windows that invite the forest views indoors. The open concept layout flows into a chef’s gourmet kitchen featuring a 9x5 quartz island, premium appliances, and a large walk in pantry, perfect for hosting, or enjoying calm mornings in a peaceful setting. The main floor offers a private primary suite with a spa like ensuite and walk in closet. Upstairs, two additional bedrooms, a full bath, and a quiet loft create space for family or guests. The finished lower level includes two more bedrooms, a large rec room with a bar, and a private access to the garage, ideal for extended family, a wellness studio, or private guest quarters. Over $135,000 in thoughtful upgrades bring confidence and ease, including a Generac whole home generator, new asphalt driveway, professional landscaping with armour stone, and a full security system. The heated and insulated triple garage features high ceilings and oversized doors, perfect for your vehicles, storage needs, and space to keep your ATVs, boats, and recreational toys organized and secure. If you’re looking for a luxury home with privacy, space, and connection to nature, yet just minutes from town, this one stands apart. Call your REALTOR® today to schedule a private showing! (id:8999)
80 King William Street Unit# 404
Hamilton, Ontario
URBAN ELEGANCE IN THE HEART OF DOWNTOWN … Experience the best of downtown living in this stunning 2-storey PENTHOUSE condo at 404-80 King William Street, part of the coveted FilmWork Lofts - a boutique building steeped in history and modern design. Once home to the Hamilton Spectator printing press, this unique conversion blends industrial charm with contemporary style, offering a one-of-a-kind urban lifestyle. Step inside and discover a bright, open-concept layout where soaring ceilings and exposed ductwork reflect the building’s authentic character. The living room, finished with warm HARDWOOD flooring, flows seamlessly onto your northeast-facing corner balcony, perfect for morning coffee or evening relaxation. The kitchen features GRANITE countertops, ceramic tile flooring, and stainless-steel appliances, creating a sleek and functional space ideal for the home chef. This thoughtfully designed loft includes two spacious bedrooms and two full 4-piece bathrooms, offering both privacy and comfort. The PRIMARY BEDROOM SUITE is located on the upper level and enjoys natural light and an airy sense of openness only a true loft can provide. Additional conveniences include in-suite laundry, one underground parking space, and a LOCKER (#3272) for extra storage. Owners can also enjoy BBQ privileges on their private balcony. Built in 2010, FilmWork Lofts is home to just 38 live-work lofts and 12 exclusive penthouses, creating an intimate community for professionals and creatives alike. Its prime downtown location boasts exceptional walkability - just steps to the Hamilton GO Station, Farmers Market, and the James Street North Arts District, known for its galleries, boutiques, and vibrant culinary scene. With a Walk Score of 85, Transit Score of 88, and Bike Score of 91, this property embodies the convenience and culture of true city living. Live. Work. Thrive. Downtown. CLICK ON MULTIMEDIA for virtual tour, drone photos, floor plans & More. (id:8999)
324 Snyder's Road E
Baden, Ontario
Welcome home to this lovingly maintained 2bedroom, 2 bath brick bungalow, located on a .52 acre lot in the friendly town of Baden. Featuring a large eat-in kitchen with sliders to deck, finished basement with bar, gas fireplace and walk out to a massive backyard. A single car garage and 4 driveway spaces at the front of the property and an enclosed carport at the back. This home is ready for its next chapter offering the perfect opportunity to transform and unlock incredible value. Do not hesitate contact your Realtor today (id:8999)
1420 Alfred Crescent
Burlington, Ontario
Rare find! Welcome to this meticulous bungalow with 1625sf of living space nestled in a quiet and family-friendly neighbourhood. With a very private yard surrounded by mature trees and professional landscaping, the property boasts exceptional curb appeal with its brick and stone façade, long driveway with space for five cars, and a covered carport. Step inside to find a bright and welcoming interior designed for comfort and functionality. The spacious living and dining area is enhanced by a large window, crown moulding, and gleaming hardwood floors. The modern eat-in kitchen features stainless steel appliances, tile backsplash, Scandinavian-style open shelving, and a walkout to the side yard with separate basement entry. Three well-sized bedrooms, all with hardwood flooring, and a 4-piece main bathroom complete the main level. The lower level offers endless potential with a partially finished basement, spacious rec room, laundry, an additional bathroom with shower, and a convenient side entry, making it ideal for extended family living or future rental opportunities. The private backyard is truly a retreat, featuring upper and lower decks including a privacy wall, a hot tub with a new motor and cover (2023), a newer shed, and plenty of green space surrounded by gorgeous mature trees—an inviting setting for kids, pets, or family gatherings. Recent updates include a roof replacement (2018), exterior doors and windows (2012), and ongoing modern touches that make this home move-in ready. Ideally located with no rear neighbours. Just minutes from the lake, downtown Burlington’s shops and restaurants, schools, parks, and major highways, this property blends everyday convenience with quiet suburban living. A wonderful opportunity to settle into one of Burlington’s most peaceful pockets—perfect for families looking for space, privacy, and a welcoming community. (id:8999)
596 Lakeview Drive
Woodstock, Ontario
Welcome to this stunning stone bungalow in the desirable Alder Grange community of Woodstock. Set on a generous 66 x 218 lot backing onto walking trails, this home offers exceptional privacy and curb appeal with mature gardens. Inside, a spacious foyer with dual closets leads to an open-concept Family Room, Eating Area and Kitchen - perfect for entertaining. The Family Room features built-in cabinetry, sound-surround & a gas fireplace. The Kitchen boasts a Solatube skylight, breakfast bar, silestone countertops, double sink, ample cabinetry and a pantry. Enjoy meals in the casual Eating Area, formal Dining Room or the screened & glassed-in Sunporch. The Principal Bedroom is a private retreat with California shutters, a walk-in closet and an ensuite featuring a glass shower, jetted tub and heated floors. Additional rooms include a comfortable Guest Bedroom with double closet, a 4-piece bath and an Office/Bedroom with built-ins. A convenient Laundry/Mudroom offers a closet & built-in ironing board. Hardwood and ceramic floors, pot lights, high ceilings and abundant windows fill the main level with light. The finished basement includes a spacious Rec Room with a bar area, built-ins, wine rack, wine cooler, gas fireplace and laminate flooring. A large Utility Room provides ample storage, a 400-amp panel, air exchange, irrigation controls, central vacuum and a walk-up to the double garage with epoxy floors. Outdoor spaces are perfect for entertaining with a stamped concrete driveway, patio, hot tub and gas BBQ. A pathway leads to the 18 x 36 inground saltwater pool with Gazebo, hidden solar blanket, clear deck system and solar/gas heating. This property is the complete package for buyers seeking a beautiful home in one of Woodstock's premier neighbourhoods. Don't miss your chance to make 596 Lakeview Drive your new paradise! (id:8999)
187 West 2nd Street
Hamilton, Ontario
In-Law Suite or Income Potential- Steps from Mohawk College! Welcome to this beautifully updated and spacious 2-storey detached home, perfectly situated just steps from Mohawk College. With 4 generous bedrooms and 3 full bathrooms, this home is designed with comfort and flexibility in mind. The primary suite offers ensuite privilege to the updated washroom (2024) and a walk-in closet with built-in cabinets, creating a private retreat within the home. Downstairs, the fully finished basement features 2 additional bedrooms, a 3-piece bathroom, a wet bar, and a separate side entrance- ideal for an in-law suite or a potential rental unit. The backyard is an entertainer's dream, complete with a heated in-ground pool, making it the perfect spot for summer fun and family gatherings. Some Updates to mention: Windows 2025, AC 2024, Pool Pump 2024 (id:8999)
1570 Northshore Drive
Dunnville, Ontario
Welcome to the charming village of Stromness! This beautifully renovated 3-bedroom, 2 bathroom, 2-storey home has so much to offer. The bright, open-concept main floor features a stunning chef’s kitchen — perfect for cooking and entertaining with family and friends. Step through the patio doors to a spacious deck overlooking the peaceful backyard, surrounded by lush perennials and greenery. Just minutes from Rock Point Provincial Park with its gorgeous beach, great fishing on the Grand River and Lake Erie, and a full-service marina for all your outdoor adventures. Enjoy the nearby town of Dunnville with its new arena, cozy shops, and local amenities — all just 40 minutes to Hamilton. The perfect mix of country charm and convenience. Move in ready--the work has all been done here!!! (id:8999)
196 Cittadella Boulevard
Hannon, Ontario
Welcome to Summit Park, an award-winning community where nature and modern living come together. This brand new single-family home by Multi-Area Developments is move-in ready and perfectly situated on a premium lot with over $60,000 in upgrades. Featuring 4 spacious bedrooms, 3.5 elegant bathrooms, and a 2-car garage, this home offers exceptional design, comfort, and craftsmanship at every turn. Indulge in luxury finishes and thoughtful details that reflect an unwavering commitment to quality. The side entrance provides convenient access to the basement, offering added flexibility for future living space or an in-law suite. Enjoy the tranquility of nature with nearby access to the 285-acre Eramosa Karst Conservation Area, while still being just a short drive from Toronto and Niagara Falls. Summit Park also offers proximity to new schools, parks, shopping, dining, and entertainment, ensuring everything you need is right at your doorstep. Discover a home that blends modern luxury, natural beauty, and unmatched convenience—your next chapter begins here. (id:8999)
4471 First Avenue
Niagara Falls, Ontario
Welcome to 4471 First Avenue, Niagara Falls - an impeccably updated 3-bedroom, 2-bath detached home where no detail has been overlooked. Completely renovated from top to bottom, this stunning two-storey features a bright, open-concept layout with hardwood flooring, recessed lighting, and custom millwork throughout. The spacious living and dining areas seamlessly connect to a showpiece kitchen offering quartz countertops with a waterfall island, full quartz backsplash, premium appliances, pot filler, and under-cabinet lighting. Stylish glass stair railings, accent walls, and second-floor laundry elevate the home's thoughtful, modern design. Both bathrooms have been fully redesigned with high-end fixtures, glass showers, custom tilework, and sleek, contemporary finishes. Professionally landscaped with new concrete hardscaping, new deck, full privacy fencing, new siding, windows & doors. Every major system updated Electrical, plumbing, HVAC, structural joists, and more. Truly turnkey living in a prime Niagara location. Close proximity to the GO Train, bus routes, downtown core, bridge to the U.S., highway access, and all the attractions Niagara Falls has to offer. Don't miss this opportunity! (id:8999)
245 Marshall Avenue
Welland, Ontario
Nestled on a peaceful, family-friendly street, this beautifully renovated side split home offers modern living with all the updates you could wish for. Set on a sprawling double wide lot with 89 of frontage, this home was completely transformed in 2022, and boasts a new kitchen, bathrooms, hardwood flooring, pot lights, and more. The large family room is seamlessly connected to the updated kitchen, perfect for entertaining. A spacious living room leads into a formal dining room, complete with a cozy wood-burning fireplace and a walkout to the backyard. The kitchen shines with white cabinetry, sleek quartz countertops, a subway-tiled backsplash, and brand-new stainless steel appliances, including a refrigerator, stove, and dishwasher. Upstairs, the primary bedroom is generously sized, accompanied by two additional bedrooms and an updated 4-piece bath. The lower level features new laminate flooring throughout and offers a convenient walk-up to the backyard. Enjoy the expansive, fully fenced backyard with a new deck, ideal for creating your dream outdoor oasis. The pool-sized lot provides endless possibilities don't miss out on this incredible home! (id:8999)
50 West 4th Street
Hamilton, Ontario
Incredible Opportunity Just Steps from Mohawk College! Whether you're a first-time buyer or a savvy investor, this bright home is bursting with potential! Move right in and enjoy the main level while generating income from the basement with its separate entrance — perfect for student rentals or a future in-law suite. With a recent home inspection showing great results, major drywall repairs and fresh paint just completed on the main floor, all the hard work is done for you! Nestled in a quiet, family-friendly neighbourhood near schools, St. Joe’s Hospital, transit, and major highways, this location truly has it all. The huge backyard offers plenty of space to relax, play, or even explore the possibility of a future garden suite . Don’t miss out on this exciting chance to own a versatile home in one of Hamilton’s most convenient pockets! (id:8999)
2175 Marine Drive Unit# 903
Oakville, Ontario
Welcome to over 1,500 sq ft of meticulously renovated living space in one of Brontes most prestigious condo communities. This 2-bedroom plus den suite in Ennisclare on the Lake offers a rare blend of elegance, comfort, and lakefront lifestyle. No detail has been overlooked in this thoughtfully upgraded condo unit. Enjoy smooth ceilings throughout, with a coffered ceiling accenting the redesigned kitchen and entertainers dream. Featuring solid maple, soft-close cabinetry, a large island with built-in garbage/recycling drawers, a pot & pan drawer, quartz countertops, and high-end stainless steel appliances (2023), this kitchen is both functional and beautiful. The living areas feature handscraped, wire-brushed engineered hardwood, while the bedrooms and den offer plush, dense luxury carpeting for ultimate comfort. Both bathrooms have been completely renovated with stylish, modern finishes and upgraded fans. The laundry room includes new cabinetry, flooring, and appliances all replaced in 2023. Freshly painted in the summer of 2023, the unit is truly move-in ready, featuring Decora switches throughout and all-new lighting, including ceiling fans in the bedrooms and den. The open-concept layout is bathed in natural light, with a private balcony perfect for unwinding. Ennisclare on the Lake offers resort-style amenities: indoor pool, tennis and squash courts, state-of-the-art fitness centre, party and games rooms, library, and a hobby workshop. All of this, just steps from Bronte Marina, waterfront parks, boutique shops, and top-tier dining.Whether you're downsizing, investing, or simply seeking a peaceful place to call home, this stunning lakeside retreat has it all. Experience the best of Oakville's waterfront and welcome home to Ennisclare on the lake. (id:8999)
244 West Street
Smithville, Ontario
A rare and remarkable opportunity to own one of Smithville’s most distinguished and private properties. This stately Colonial-style home sits on 1.26 acres of professionally landscaped grounds, surrounded by mature trees and backing onto the picturesque Twenty Mile Creek. With no rear neighbours, and set far back from the road, the home offers unmatched serenity and curb appeal in a setting that feels like a country retreat right in town. With 5 bedrooms, 3.5 bathrooms, and 3871 sq ft of finished living space, this home offers exceptional indoor-outdoor living for any sized family. Outside will feel like your own private resort, boasting an in-ground pool, massive screened-in gazebo with a built-in BBQ and dining area, professional landscaping, and endless space for kids to play or to entertain in style. The heart of the home is a stunning white kitchen with glass cabinetry, quartz countertops, hardwood floors, and views to the lush backyard. Downstairs, a finished walk-up basement with a fully equipped in-law suite, provides versatility for multi-generational families, guests, or income potential. A double garage, long private drive, and functional indoor-outdoor spaces make this home feel like your own secluded estate. This is more than just a home; it’s a one-of-a-kind lifestyle opportunity right in the heart of Smithville. (id:8999)
80 Sutherland Crescent
Ancaster, Ontario
Welcome to this distinguished home in Ancaster’s sought-after Meadowlands community, built by Rosehaven Homes and showcasing pride of ownership throughout. Offering over 4,500 sq ft of professionally finished, carpet-free living space, this residence features engineered hardwood flooring, designer lighting, elegant drapery, and countless thoughtful upgrades that reflect quality craftsmanship and attention to detail. Situated on a premium lookout lot backing onto peaceful conservation lands, the home offers serene views and unmatched privacy. The main floor boasts a chef-inspired kitchen with upgraded cabinetry, granite countertops, and premium appliances, flowing into a spacious great room with detailed ceiling mouldings and a cozy natural gas fireplace. A formal dining room provides the perfect setting for hosting, while a private office supports remote work with ease, Upstairs, find four generously sized bedrooms and three full bathrooms, including two ensuites and a Jack-and-Jill—ideal for families. The luxurious primary suite includes two custom walk-in closets and a spa-like 5-piece ensuite with quartz vanities, glass-enclosed shower, and refined finishes. A second-floor laundry room adds convenience, The fully finished basement includes a large recreation space, wet bar, games room, hidden kids’ room, 2-piece bath, and additional storage or future customization space. Outside, enjoy a private backyard oasis with in-ground heated pool, landscaped yard, irrigation system, and gas Dekko fire pit—bringing Muskoka to your doorstep, Additional upgrades include a new roof (2022), furnace (Oct 2025), alarm, Ring Doorbell, central vac, California shutters, and silhouette sheers. Enjoy easy access to highways, shopping centres, schools, and all major amenities. This is luxury living at its finest—schedule your private viewing today. (id:8999)
31 Buchanan Street
Hamilton, Ontario
Welcome to this charming updated 1.5-storey home in Hamilton’s desirable Centremount community! Featuring 2+1 bedrooms and 2.5 bathrooms, this beautifully updated and maintained home offers comfort, style, and functionality on every level. The main floor is filled with bright natural light, showcasing hardwood flooring and California shutters throughout the living room, dining area, and family room. The updated kitchen includes stainless steel appliances and easy access to the covered backyard deck with a lift making the home wheel chair accessible— perfect for entertaining or enjoying your morning coffee surrounded by mature trees. Upstairs, you’ll find two spacious bedrooms with new plank flooring and a convenient 2-piece powder room. The fully finished basement adds exceptional living space, featuring a cozy rec room with gas fireplace, an additional bedroom, a 3-piece bath, and a separate entrance — ideal for guests, in-laws, or potential income opportunities. New furnace and A/C installed August 2025.With beautiful curb appeal and a private backyard oasis, this home combines the best of city living and serene surroundings. Conveniently located on the Mountain close to parks, schools, shopping, and highway access, this Centremount gem is move-in ready and full of charm! (id:8999)
6 Churchill Street
Waterloo, Ontario
Not your average home, fully renovated and standing on a HUGE LOT. Have an RV, trailer, company truck? This home has a huge side yard to park all of your extra vehicles. Have lots of children? This home has 4 large bedrooms (3 with walk in closets) and an ensuite bathroom. Enjoy hosting dinner parties? This home has a large open plan living room/dining room for extended dining. Looking to add additional units to this property? We have the plans ready!! Looking for a basement workshop? This home has a staircase to the basement, perfect for a home business or workshop. Lots of curb appeal with a pretty porch inviting you into the home. Walk out back through the patio doors to a double deck overlooking the huge treed lot perfect for entertaining. AAA central location - walk to bus routes, shopping plazas, University of Waterloo and more. Bike to schools, universities, Ion LRT, Uptown Waterloo, The Boardwalk Shops, and more. Also listed as land development lot, professional plans available. (id:8999)

