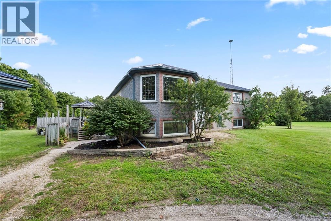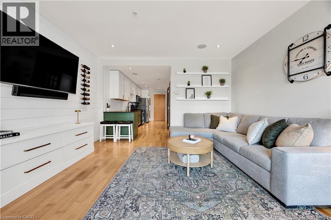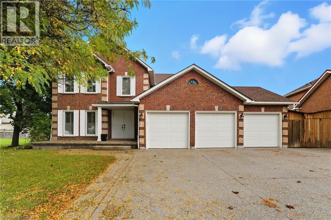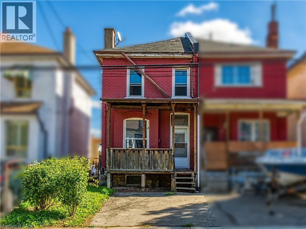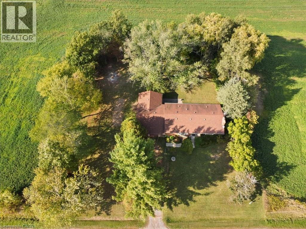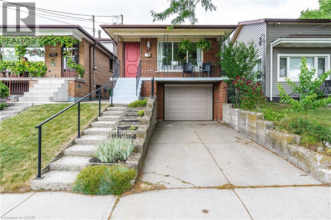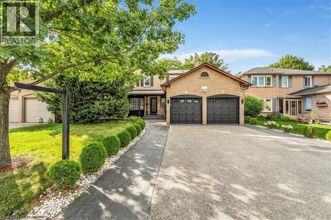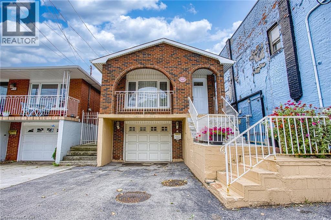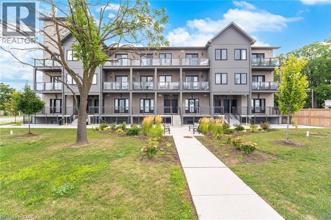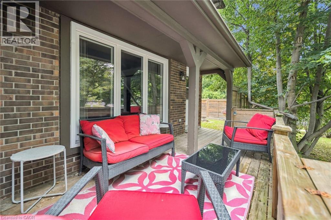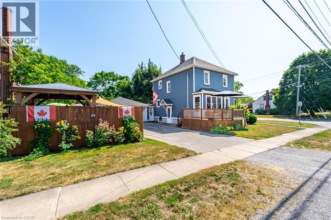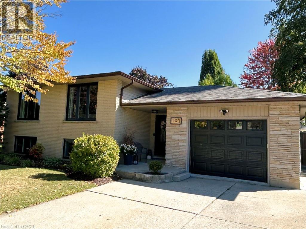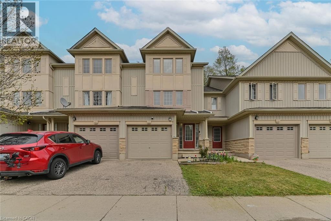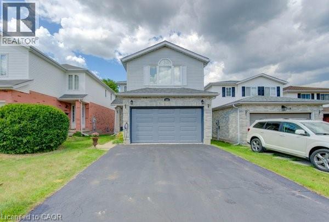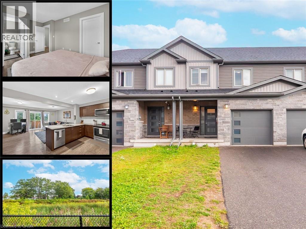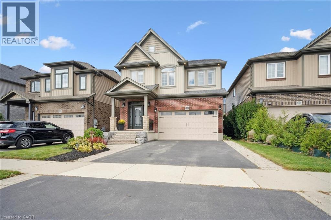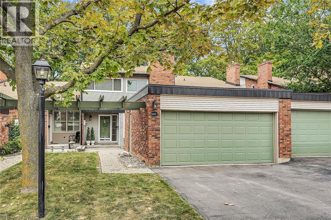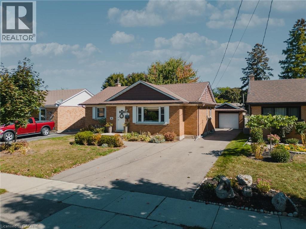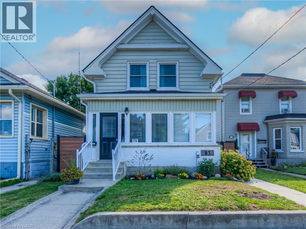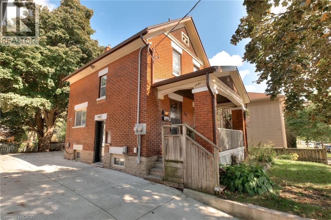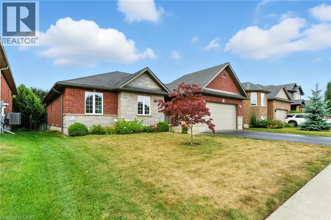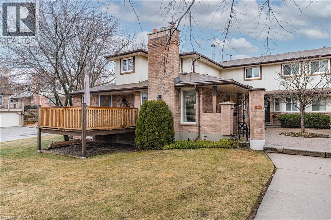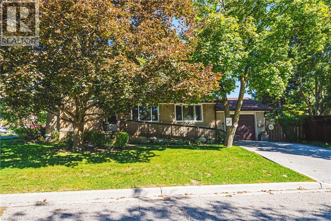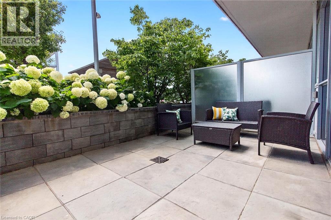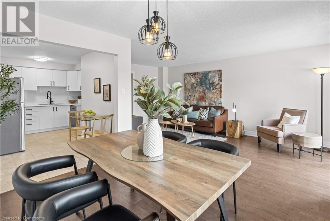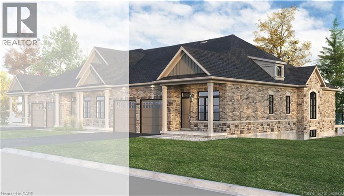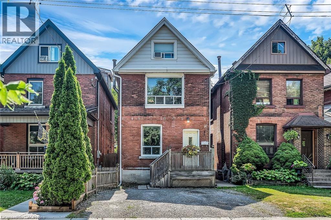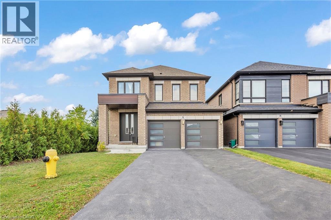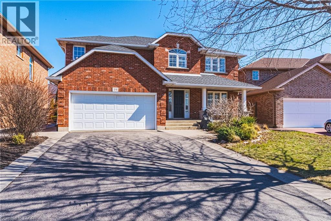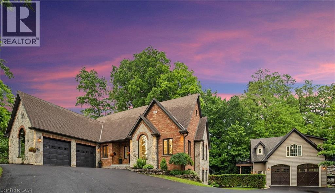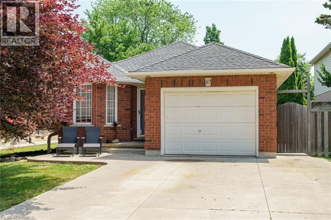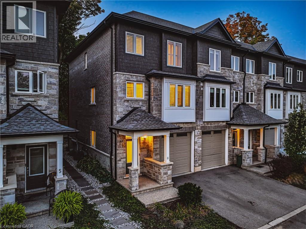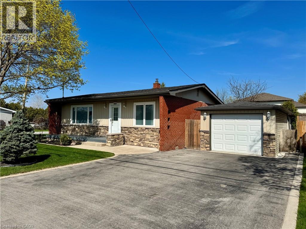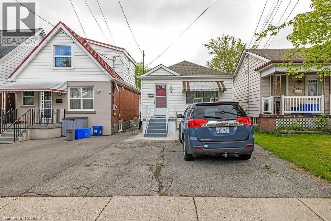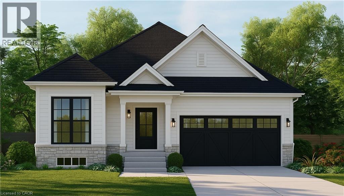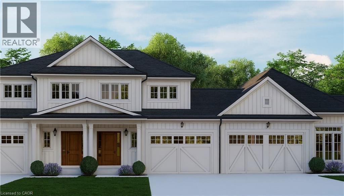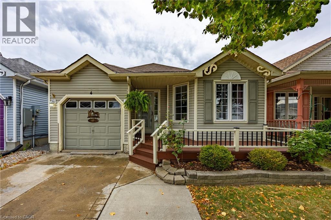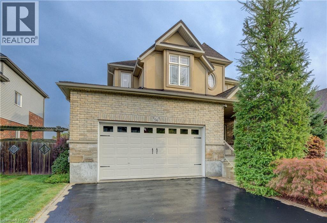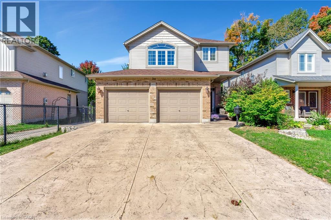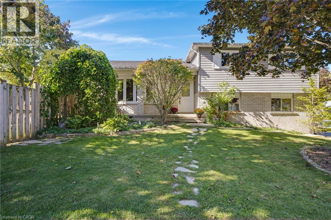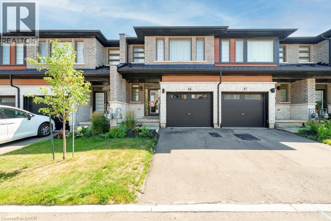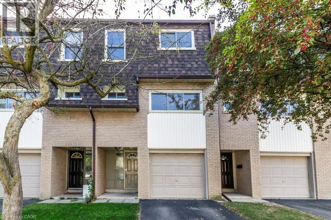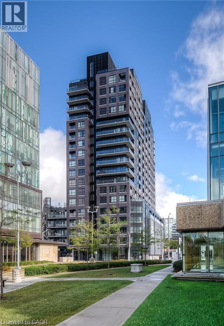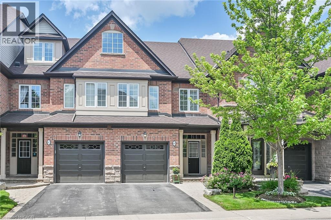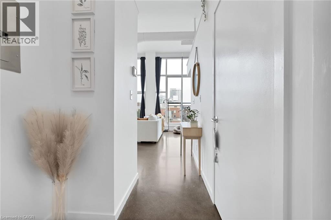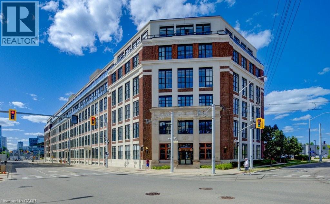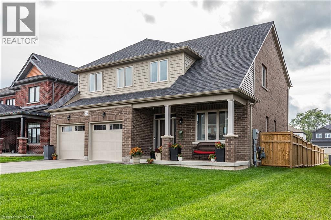8893 School Road 7
Palmerston, Ontario
This 2+2 raised bungalow is situated on .84 of an acre of land and offers plenty of peace and tranquility. This will appointed layout has 2 bedrooms on the main floor with 2 on the lower level plus 2 full bathrooms, which is ideal for everyday living. The main floor offers a roughed in kitchen which allows you to customize your space for all your culinary desires, while a fully equipped kitchen in the lower level provides additional functionality. The bright and spacious living spaces are complemented by large windows that invite in plenty of natural light. Surround by lush greenery and farm fields this home is the perfect place to getaway and unwind from the busy hustle and bustle of everyday life. Come and make this home your own private oasis. (id:8999)
188 King Street S Unit# 209
Waterloo, Ontario
Welcome to this beautifully UPGRADED 1-bedroom, 1-bath thoughtfully designed condo with 1 underground parking spot and locker in the heart of Uptown Waterloo! Offering 604 sq. ft. of stylish living space, this home combines modern finishes with everyday convenience. The unit boasts a designer-renovated washroom (2023), a modern updated kitchen, and an open-concept layout perfect for both relaxing and entertaining. Oversized windows fill the space with natural light, complemented by custom electric blinds for privacy and comfort. A new washer and dryer add to the move-in-ready appeal. Additional highlights include low condo fees and property taxes. The location is unbeatable—steps away from shops, restaurants, cafés, Westmount Golf Course, trails, and transit. Whether you’re enjoying Waterloo Park, working nearby, or exploring Uptown’s vibrant lifestyle, everything you need is just outside your door. (id:8999)
23 Beasley Crescent
Cambridge, Ontario
Welcome to your dream home! This stunning property combines luxury, comfort, and function in one perfect package. The heart of the home is a gourmet kitchen with top-of-the-line appliances, custom cabinetry, and elegant finishes — ideal for both everyday living and entertaining. Thoughtful upgrades throughout add style and sophistication at every turn. The fully finished basement offers endless possibilities for recreation, family time, or a private retreat. Outside, the backyard is a true entertainer’s paradise featuring an in-ground pool, hot tub, outdoor barbecue kitchen, and fireplace — all designed for year-round enjoyment. A spacious three-car garage provides ample storage and convenience, while the sunroom addition with its own fireplace offers a cozy spot to relax with a book or enjoy the view in every season. Located in a highly sought-after area, this home truly has it all — luxury living, outstanding amenities, and the perfect setting. (id:8999)
36 Fullerton Avenue
Hamilton, Ontario
ENDLESS POTENTIAL IN CENTRAL HAMILTON … Your next project starts here! This 2-storey semi-detached brick home at 36 Fullerton Ave offers a fantastic opportunity to transform a solid property into the home you’ve always envisioned. With great bones and a functional layout, this house is ready for a full renovation tailored to your taste and lifestyle. Step inside from the covered front porch into a classic main floor layout featuring a living room, dining room, and kitchen with a convenient pantry and back yard access. Side entry leads to the back porch and fenced yard, providing potential for outdoor entertaining space, gardening, or future expansion. Upstairs, find two bedrooms and a 4-piece bath. Located in a prime central Hamilton neighbourhood, this property is just steps from public transit, schools, parks, Hamilton General Hospital, shopping, amenities, and quick highway access - everything you need is within reach. Whether you’re an investor searching for your next project or a homeowner ready to create something special for yourself, this property delivers endless possibilities – a blank canvas ready for your creative touch! With the right vision and updates, 36 Fullerton Ave could become a charming urban retreat in the heart of the city. (id:8999)
847 Carluke Road W
Ancaster, Ontario
Enjoy country living just minutes from city amenities! This bright and spacious bungalow sits on a fabulous 1/2 acre lot (approx) that is surrounded by fields - no neighbours! Both the generous-sized, eat-in kitchen and living room have large bay windows where you can enjoy lots of natural light. Main floor also has 3 good-sized bedrooms and 1 bath. Updated basement (2025) boasts an additional bedroom, family room and lots of storage. Sump pump was replaced in 2025. This property also has a double garage that can be accessed through the closed-in breezeway. Massive workshop area (17 ft x 18'8) attached to garage. Great space for storing equipment and/or working on projects. Driveway can fit 6 cars. Same owner has lived here since 1992! Time for a new owner to make it their own. (id:8999)
82 East 36th Street
Hamilton, Ontario
Parkside backsplit fully renovated, carpet free, stunning kitchen with attached garage! Does that sound like your next house? Look no further than this exceptional 1970’s built brick backsplit. Featuring 4 levels of living space perfect for growing families, hobbyists, separate living - this home is solid and well located near amenities, Juravinski hospital, and is DIRECTLY across from Peace Memorial Park, also recently overhauled! The unique floorplan provides interiors access from the basement level garage, find also a clean laundry space, cold cellar, upgraded furnace and lots of storage. Otherwise, enter through the front door under your spacious, recently painted covered front patio into a bright open concept main floor, spotlessly clean with a huge front window view of the park. Also on this main living level find an upgraded kitchen with stainless appliances and modern, white cabinetry. Upstairs, two bedrooms, including a primary stretching the width of the home with new PAX wardrobe and room for a king sized bed! The main bath is updated with a new vanity, modern lighting and exhaust fan. Still need more space? The on grade lower level is its own bed room/gym/office with bright windows steps to the side door. With professionally installed barn doors this space can easily double as a bedroom, and with an upgraded powder room right beside, a great option for guests! Newer concrete work out the side door the fenced yard with storage shed, grass space and patio! New garage door and wifi opener, updates to windows, solid home in a family focused neighbourhood! (id:8999)
301 O'donoghue Avenue
Oakville, Ontario
Welcome to 301 O'Donoghue Ave a beautifully upgraded, east-facing smart home on premium lot in Oakville's desirable River Oaks community. Backing onto a trail and greenery, this 3+1 bedroom, 4 bathroom residence offers the perfect balance of upscale living and family comfort. The main floor showcases a family room combined with the dining room, a separate living room, hardwood flooring throughout, an open concept chef-inspired kitchen with quartz counters, upgraded backsplash and cabinetry, smart stainless steel appliances, and a custom chimney rangehood. A premium stone accent wall with gas fireplace in the living room, while patio doors with built-in blinds open to a private backyard oasis featuring a deck, gazebo, finished concrete fire pit area, shed, and direct garage access. Iron picket stairs leading upstairs, we find three generous bedrooms, spa-like bathrooms with smart mirrors, stacked upper level laundry, and a primary retreat with a spacious walk-in closet and luxury ensuite. The fully finished basement can be used as an in-law suite with kitchenette, built in TV Stand, bedroom, spa-inspired bath, second laundry in the utility room, and direct garage entry. The garage itself impresses with epoxy flooring, built-in shelving, a smart opener, and access to both the backyard and basement. Set in the highly desirable River Oaks, this home is surrounded by top-rated schools, parks, and trails. Just minutes to River Oaks Park, Rimmington Park, and Munn's Creek, plus steps to transit, close proximity to shopping, and Oakville Trafalgar Memorial Hospital, the location offers the perfect balance of convenience, community, and lifestyle. A true blend of upscale finishes and family living in one of Oakville's most desirable neighbourhoods. (id:8999)
488 Barton Street E
Hamilton, Ontario
Conveniently located in a central Hamilton neighbourhood, this home offers a fantastic blend of space and potential. Just minutes from major highways, transit, and everyday amenities, it’s ideal for commuters or anyone seeking easy access to the best the city has to offer. Inside, you’ll find a large, versatile basement complete with a full kitchen, providing ample storage and the perfect setup to create an in-law suite—great for extended family or additional income possibilities. The main living areas are comfortable and welcoming, while the private backyard is a peaceful retreat for outdoor entertaining or quiet relaxation. Whether you’re looking for a family home, a property with income potential, or a smart investment in a thriving Hamilton community, 488 Barton Street East delivers space, flexibility, and a location that can’t be beat. (id:8999)
721 Franklin Boulevard Unit# 305
Cambridge, Ontario
This stunning end-unit townhome is designed to impress a true magazine-worthy residence. Bright and airy with extra windows and two open balconies, it offers a seamless blend of style and comfort. The kitchen stands out as the heart of the home, showcasing extended cabinets, quartz countertops with a matching backsplash, a premium Moen faucet, and an extended island that doubles as a breakfast bar. It's equipped with thoughtful details, including a gas line for the stove, a water line with a shut-off valve for the fridge, LED pot lights, and a built-in electrical outlet with a USB port on the island. Throughout the home, you'll find upgraded vinyl flooring, custom built-in closet organizers, and elegant wall panelling in the primary bedroom. Every detail has been carefully selected to combine beauty with everyday practicality. From its open-concept living spaces to its sleek finishes and high-end touches, this home offers more than meets the eye it's one you'll want to experience in person. (id:8999)
118 Glamis Road
Cambridge, Ontario
Stylishly Renovated & Ready for You! In the heart of town, minutes to the highway! This freehold beauty boasts a bright open-concept layout, chef’s kitchen with huge island & loads of storage. A finished basement with bonus large rec room + wet bar rough-in—perfect for entertaining with a half bath. Private fenced yard and a extra lovely shady front porch great for morning coffees or relaxing evenings. Double driveway, 2 sheds, one with power makes out for the complete package. Move in and fall in love. (id:8999)
66 Neff Street
Port Colborne, Ontario
Welcome to your new charming home in the heart of Port Colborne where comfort, convenience, & community come together. You'll love the inviting enclosed front porch, newer front deck & fenced yard, as well as the attached 2-car garage complete with hydro & natural gas line, perfect for a hobbyists or a workshop. Inside, the first floor offers a cozy living room with electric fireplace, fresh 4-piece bathroom, along with an updated kitchen with granite counters thats ideal for gatherings PLUS a flex room that can be used as a bedroom if you're looking for main floor living! Upstairs features three bedrooms, including one currently enjoyed as a walk-in closet, & a 4-piece bathroom showcasing the original claw foot tub. The partially finished basement with separate side entrance offers additional living space, storage room, laundry/utility room & the potential for a future bathroom. Ideally situated within walking distance to the Welland Canal, Lake Erie, West Street, shops, restaurants, schools, & parks, this home places you at the centre of Port Colborne's vibrant lifestyle. From boating & fishing to beach days & watching ships glide through the canal, recreation is always at your doorstep. With the city's thoughtful growth plans, developing tourism sector, & unmatched value in the Niagara Region, now is the time to make your move. (id:8999)
193 Bedford Drive
Stratford, Ontario
Move in ready side split with 4 bedrooms and 2 baths in highly desired Bedford ward. Tucked in a cul de sac, this home includes open concept kitchen, dining and living room featuring a fireplace and build in's. Granite countertops in kitchen and primary ensuite. The spacious primary suite includes a custom walk in closet and newly updated bathroom (2025). Unique field stone wall in the rec room is original to the house including a gas fireplace, new in 2023. Furnace replaced in 2020 and newly installed ductless mini split (2025) in garage, which can be used as a shop with the 60amp service. Vacation in your own backyard with this beautiful in ground pool, new heater (2025) and generous shed with lots of storage space. (id:8999)
110 Activa Avenue Unit# E-31
Kitchener, Ontario
Experience the charm of this sunlit 3+1 bedroom townhouse in Laurentian Hills. Perfect for first-time home buyers, young professionals, and families, this home revels in natural light, providing stunning views of both sunrise and sunset. Its prime location near top schools, shopping centers, major highways, trails, and public transit ensures convenience and accessibility. The property boasts an open-concept kitchen with a built-in water filter,Brand new dishwasher, main-floor laundry, and a spacious living area with direct backyard access. Step onto the freshly painted two-tier deck and enjoy quality family time overlooking the protected Borden Wetlands — offering serene nature views and lasting privacy. The luxury continues with a Jacuzzi in the bathroom. The light-filled basement includes a large 3-piece bathroom with a tiled shower, a breakfast area, and storage, along with a versatile room currently used as a bedroom — providing flexibility for guests, a home office, or a private retreat (basement not retrofit). THIS PROPERTY HAS ONE ADDITIONAL PARKING SPACE PURCHASED SEPARATELY. THE MAINTENANCE $210.00 + extra parking is $16.16 (id:8999)
320 Bankside Drive
Kitchener, Ontario
Welcome home to this lovely and well cared for detached 4 bedroom home backing onto green space. It is ideally located close to excellent schools, shopping, the boardwalk and the expressway to the 401. This spacious family home offers over 2,900 square feet of living space. The exterior features a recently installed insulated garage door and double car parking in the driveway. Step inside to an inviting entrance and carpet free main floor, a living room/dining room combo, and a spacious kitchen with ample cupboards and counter room. The long breakfast bar and vaulted ceiling family room, open to the kitchen, offer a great opportunity for socializing with the cook while entertaining, while a walkout to the upper deck allows you to enjoy your morning coffee while overlooking serene green space, To complete the main floor there is a 2 piece bathroom and main floor laundry. Upstairs you will find a carpet free upper level featuring a very spacious primary bedroom with private ensuite and walk-in closet. The additional 3 bedrooms are generously sized, with one featuring it's own walk in closet. they share a second upstairs 4 piece bathroom with a double-sink. The fully finished, carpet-free lower level offers a large recreation room with a cozy gas fireplace, making it the perfect area for family game nights or just relaxing by the fire. A versatile exercise/music room or potential office space, along with a 3 piece bathroom add even more functionality. All appliances and washer and dryer are included with central air conditioning and a water softener. Close to schools, the Boardwalk, the Superstore, public transit, and the expressway. Book your showing today (id:8999)
34 Nieson Street
Cambridge, Ontario
FREEHOLD TOWNHOME IN DESIRABLE FAMILY FRIENDLY NEIGHBOURHOOOD. 34 Nieson St is ideally located close to schools, parks, shopping and only minutes from Hwy 401. Boasting incredible curb appeal, this modern townhome features a stone and brick exterior, single car garage and covered porch. Step inside the chic foyer with powder room and access to the garage, and make your way into the main living space with hardwood laminate throughout. The open concept main floor features a light-filled living room and dining room with sliding patio doors leading to the private backyard area. The upgraded kitchen offers stainless steel appliances, ample counterspace, modern cabinety and an L-shaped granite counter with breakfast bar and room for 4 stools. Heading upstairs, you will be pleasantly surprised to find a spacious master retreat, with a large walk-in closet, 3-piece ensuite bath with walk-in shower and additionally 2 bright bedrooms, a shared 4-piece bathroom, and a convenient upstairs laundry. The fully finished basement includes a spacious rec room, new 4-piece bathroom, storage and utility area. (id:8999)
267 Hardcastle Drive
Cambridge, Ontario
Welcome to Highland Ridge in West Galt! This 3-bedroom, 3-bathroom home offers over 2,279 sq. ft. of living space on a 36 x 105 ft. lot, combining comfort and style inside and out. The redesigned front exterior features a custom front door with upgraded inserts, tumbled stone columns, armour stone steps leading to the covered porch, and perennial gardens framed by interlock french curbs. Step inside to find 9 ft. ceilings, crown molding, pot lighting, and a mix of hardwood and oversized ceramic flooring. The upgraded dark maple kitchen is a standout with extended cabinetry, a walk-in pantry with french door, sit-up island and stainless-steel range hood. The open living and dining area is anchored by a stone accent wall and oversized sliders leading to the fully fenced backyard. Outside, enjoy a low-maintenance space with interlock patio, hot tub, wrought iron gates, and a shed with hydro. Upstairs, a spacious family room with bright windows and wrought iron railings offers the perfect gathering spot. The primary suite features a walk-in closet, crown molding, and a private 3-piece ensuite. Two additional bedrooms, a 4-piece bath, laundry, and large linen closet complete the second floor. Located minutes from downtown Galt, schools, parks, trails, shopping, and golf. (id:8999)
1560 Kerns Road Unit# 7
Burlington, Ontario
This beautiful 3-bedroom townhome is located in a desirable Burlington location backing onto a forested ravine. Enjoy stress-free days bird watching from the privacy of two balconies or soak in the peaceful, forest views from your large, private deck. The family room off the kitchen is a sunlit retreat, with huge windows framing those gorgeous ravine views. Upstairs, the home has 3 spacious bedrooms. The primary suite boasts a balcony and private ensuite with walk in shower and large closet giving you plenty of room to unwind. The lower level is very comfortable and specious with a gas fireplace and a walk-out to a large deck, plus laundry and storage. You’ll also enjoy a double-wide driveway with 2 car private garage. Close to shopping, and access to QEW, 403 and 407. (id:8999)
300 Melrose Avenue
Kitchener, Ontario
Welcome to 300 Melrose Avenue in Kitchener. This updated bungalow offers a blend of charm and modern convenience, set on a generous lot with extra parking and a backyard designed for both relaxation and play. Inside, the home features a refreshed kitchen, updated bathroom, new flooring, pot lighting, and stylish fixtures, along with all new appliances. The partially finished basement provides flexible space to suit your needs. Recent upgrades include a high-efficiency furnace and central air (2025), a wrapped foundation, sump pump, and a widened driveway completed in 2022. Outside, you’ll find maple trees in both the front and backyard, along with a dedicated play space featuring certified playground mulch. Located within walking distance to schools, shopping, the LRT, and the Kitchener Memorial Auditorium, this home combines a convenient lifestyle with thoughtful updates throughout. (id:8999)
83 Bond Street
Cambridge, Ontario
RELAX & UNWIND ON YOUR PRIVATE DECK! Here is the single-family home you have been waiting for. Located in a mature neighbourhood, you will be impressed with this quaint home. Completely updated, this home features 3 bedrooms, 1.5 bathrooms, a heated sunroom, hardwood floors throughout, an updated kitchen and bathrooms, and a walk-out to the composite wood deck overlooking a very private yard. Did I mention this home also offers a DOUBLE CAR GARAGE with a HEATED WORKSHOP and ROUGHED-IN FOR A CAR CHARGER! Access to the garage is off the laneway at the back of the house. Recent updates include: Roof 2025, Upstairs Bath 2024, Plumbing 2024, Eavestrough on lower house & garage 2024, Hot Tub 2022, Deck & Fencing 2022, Furnace & A/C 2021. Don't miss out, book your private showing today! (id:8999)
50 Walnut Street
Kitchener, Ontario
Welcome to this charming brick two-story home nestled in one of Kitchener’s most desirable downtown neighbourhoods. Currently set up as a legal non-conforming duplex with two separate hydro meters, this property offers flexibility—continue to use it as an income-generating investment or easily convert it back into a spacious single-family home, with the upper-level kitchen easily transformed into a fourth bedroom. Inside, you’ll find three bedrooms and two bathrooms, with timeless character throughout, including original hardware, wood floors in select areas, and a classic clawfoot bathtub in the upper bathroom. Step out onto the back balcony for a quiet retreat or enjoy your morning coffee in the private backyard surrounded by mature trees. Additional features include a concrete driveway and charming curb appeal, all just steps from vibrant shops, restaurants, and everything downtown Kitchener has to offer. A rare opportunity to own a home full of character in a truly walkable and highly sought-after location! (id:8999)
107 Applewood Street
Plattsville, Ontario
In the heart of Plattsville, where tree-lined streets wind through a close-knit community, sits a home that feels like it was designed to be part of your story. The curb appeal is inviting, the street is peaceful, and every detail inside seems to whisper that you have finally found the right place. The main floor welcomes you with warm flooring that leads to a bright, thoughtfully designed kitchen, perfectly positioned to keep you connected to the action while you cook. The living room, with its gas fireplace and generous natural light, offers a space where everyday moments feel a little more special. Upstairs, three well-sized bedrooms provide comfort for family and guests, with the primary suite offering the luxury of a private ensuite. The fully finished lower level is a home within a home, featuring an additional bedroom with its own ensuite, an office, and a spacious rec room ready for movie nights, kids sleepovers, or a quiet workspace. Step outside and discover a backyard meant for summer memories, complete with a shimmering above-ground pool, a large deck for evening dinners, and a gazebo for shaded relaxation. The two-car garage adds practicality, with room for vehicles, storage, or weekend projects. The location blends small-town charm with convenience, placing you minutes from schools, parks, and trails, while keeping the 401 within easy reach for commuting. This is not just a house, it is a backdrop for all the moments that make life feel full, from backyard laughter on sunny days to cozy winter evenings by the fire. Once you are here, you will understand why it feels like home. (id:8999)
1508 Upper Middle Road Unit# 5
Burlington, Ontario
Welcome to this beautifully maintained executive townhouse located in the highly sought-after Tyandaga neighbourhood of Burlington. This spacious and thoughtfully designed home offers 2+1 bedrooms and 2.5 bathrooms, ideal for professionals, downsizers, or small families looking for a blend of comfort, style, and low-maintenance living. The main level features rich hardwood flooring throughout and includes a generously sized primary bedroom complete with a private 4-piece ensuite. Enjoy the convenience of main floor living with a cozy living room that includes an elegant electric fireplace and direct access to a walkout deck — fully replaced in 2023 — perfect for morning coffee, outdoor dining, or evening relaxation. The updated kitchen is functional and inviting, with plenty of cabinetry and counter space for meal prep and entertaining. A separate dining area and a powder room round out the main level. Upstairs, the loft-style second bedroom is filled with natural light and features brand-new carpeting (2023), making it a warm and welcoming retreat for guests or family members. This flexible space could also function as a home office or hobby area. The fully finished basement offers additional living space with luxury vinyl plank flooring installed in 2023, creating a modern and durable surface. A spacious recreation room includes a second electric fireplace, providing a cozy atmosphere for movie nights or gatherings. An additional bedroom and a 3-piece bathroom on this level offer privacy and comfort for guests or extended family. Direct access to the garage from the lower level adds a practical touch to this well-appointed home. Located in a quiet, well-maintained complex close to Tyandaga Golf Course, parks, walking trails, shopping, and easy access to major highways, this home truly offers the best of Burlington living. Don’t miss your opportunity to own this stylish and functional townhouse in one of the city's most desirable neighbourhoods. (id:8999)
1 Norwich Place
Etobicoke, Ontario
Welcome to 1 Norwich Place, Etobicoke — a rare oversized corner lot offering both comfort and lifestyle! Step inside to a warm and inviting living room, complete with a newly renovated gas fireplace that sets the perfect tone for gatherings. The upgraded kitchen features a brand-new gas stove and modern appliances, ideal for everyday living and entertaining. The main floor offers three generously sized bedrooms, each large enough to accommodate a king-size bed, plus a bonus bedroom in the finished basement for added versatility. Outdoors, enjoy your private backyard retreat — a spacious haven with mature trees, a sparkling above-ground pool, and plenty of room for entertaining or relaxation. Conveniently located close to shopping, parks, and everyday amenities, this home blends family-friendly living with a true sense of retreat. LET'S GET MOVING! ™ (id:8999)
65 Speers Road Unit# 607
Oakville, Ontario
Absolute Gem!! This bright, open-concept 1-bedroom plus den unit, spanning 693 sq. ft. (MPAC), features a spacious private terrace, ideal for entertaining. Enjoy premium upgrades, including a sleek kitchen with quartz countertops, an undermount sink, stylish backsplash, and stainless steel appliances. The suite boasts gleaming floors, 9-foot ceilings, a primary bedroom with a semi-ensuite bathroom and walk-in closet, plus a charming separate den, great for a home office. Unwind on your private terrace or take advantage of the stunning rooftop terrace on the same level, no elevator required for BBQs and gatherings, complete with great views! Located in an exceptional with top class amenities, including an indoor pool, hot tub, dry sauna, gym, party room, and BBQ facilities plus Public Access Wifi (Common Areas). Perfectly situated in vibrant Oakville, close to shopping, restaurants, parks, public transit, Go Station and the QEW, with Lake Ontario and Entertainment nearby. This unit is a must see!! (id:8999)
4197 Longmoor Drive Unit# 1
Burlington, Ontario
Welcome Home to beautiful Longmoor Drive, in south Burlington. Don't miss out on this incredible 1677 square foot, end unit townhome, nestled beside Burlington's Centennial Bikeway in the highly sought-after Nelson school district backing onto Iroquois Park with no rear neighbours. Complete with 4 large bedrooms, 3 bathrooms and a blank slate in the basement - there is nothing left to do but pack your bags and move on in. A great family friendly complex, with everything one could need nearby, this home is waiting for you to make new memories. Book your personal showing today. (id:8999)
924 Garden Court Crescent
Woodstock, Ontario
Welcome to Garden Ridge by Sally Creek Lifestyle Homes — a vibrant FREEHOLD ADULT / ACTIVE LIFESTYLE COMMUNITY for 55+ adults, nestled in the highly sought-after Sally Creek neighborhood. Living here means enjoying all that Woodstock has to offer — local restaurants, shopping, healthcare services, recreational facilities, and cultural attractions, all just minutes from home. This to-be-built stunning DIAMOND freehold unit bungalow offers 1,100 sq. ft. of beautifully finished, single-level living — thoughtfully designed for comfort, style, and ease. Enjoy the spacious feel of soaring 10-foot ceilings on the main floor and 9-foot ceilings on the lower level, paired with large transom-enhanced windows that fill the space with natural light. The kitchen features extended-height 45-inch upper cabinets with crown molding, elegant quartz countertops, and stylish high-end finishes that balance beauty with function. Luxury continues throughout the home with engineered hardwood flooring, chic 1x2 ceramic tiles, two full bathrooms, and a custom oak staircase accented with wrought iron spindles. As a resident of Garden Ridge, you'll enjoy exclusive access to the Sally Creek Recreation Centre, offering a party room with kitchen, fitness area, games and craft rooms, a cozy lounge with bar, and a library — perfect for relaxation or socializing. You'll also love being part of a friendly, welcoming community, just a short walk to the Sally Creek Golf Club, making it easy to stay active and connected in every season. Looking for more space? The builder offers the option to finish the basement, adding an additional 745 sq. ft. of beautifully designed living space to suit your needs. Don't miss your opportunity to be part of this warm, welcoming, and engaging 55+ community. (id:8999)
49 East Bend Avenue S
Hamilton, Ontario
Fantastic value in this clean and well kept 2 unit home! Tenant has signed N11 to vacate by Nov 1, 2025. Terrific income opportunity - set your own rents or live in one unit and collect rent. Lovely upper 3 bedroom unit (owner occupied) features new kitchen 2020, new 4 pc bath 2020 and a lovely deck off the kitchen. Well kept 2 bedroom lower unit. 2 car front drive plus a rear drive and terrific garage/workshop which could accommodate 2 small cars. New roof shingles and eaves 2017, all new multi-level decking and fire escape in 2018, 200 amp electrical. Great location just steps to Gage Park and close to Tim Hortons Field. Room sizes approx. (id:8999)
4 Slater Street
Cambridge, Ontario
Welcome to this stunning full-brick detached home, built in 2020, and ideally located on a premium corner lot in Cambridge’s highly desirable East Galt community. Perfectly situated near schools, downtown Galt, Hwy 24, shopping, parks, scenic trails, transit, and the Grand River, this home still carries Tarion warranty for added peace of mind. Blending custom-home charm with a practical open-concept layout, the residence is ideal for young and growing families. Exceptional curb appeal features a double-car garage, an extended driveway with no sidewalk (fits up to 4 additional vehicles), an elegant double-door entry, and the advantages of a corner lot — added privacy, generous outdoor space, and abundant natural light. Inside, oversized windows and soaring 9 ft ceilings fill the main floor with brightness. The open-concept design seamlessly connects the living, dining, and upgraded kitchen, showcasing modern cabinetry, sleek countertops, premium appliances, and carpet-free upgraded hardwood flooring throughout — perfect for everyday living and entertaining. Upstairs offers three spacious bedrooms and two full bathrooms, including a luxurious primary suite with a walk-in closet and private ensuite. The laundry is conveniently located on the upper level, making daily chores easy and efficient. The high-ceiling basement with a large lookout window and bathroom rough-in provides exceptional potential to create a custom space, whether a home theatre, gym, in-law suite, or recreation area. Tucked away on a quiet, family-friendly cul-de-sac with minimal traffic, this home offers the perfect blend of prime location, modern upgrades, and long-term potential — an opportunity not to be missed! (id:8999)
19 Liuna Court
Hamilton, Ontario
Nestled in a quiet private court, this stunning all-brick, four-bedroom home in Stoney Creek offers the perfect balance of peaceful surroundings and convenient access to amenities. With Lake Ontario just steps away and a beautiful park nearby, this property is ideal for families, or outdoor lovers. Inside, the home has been thoughtfully updated, with the main floor and basement fully renovated in the last nine years. This layout creates a bright, inviting atmosphere, perfect for both everyday living and entertaining. The modern kitchen features sleek countertops, updated appliances, and ample storage, while the adjoining dining and living areas provide a cozy space for gatherings. Upstairs, you’ll find four spacious bedrooms with plenty of natural light and closet space. The primary bedroom is a private retreat, while the additional bedrooms are versatile for children, guests, or a home office. The fully finished basement adds a large recreation room, kitchenette, and modern bathroom perfect for extended family, guests, or entertainment. The space is designed for comfort and functionality, with endless possibilities for use. Outside, the private backyard offers plenty of space for outdoor furniture, dining, and play areas. It’s an ideal space for relaxing or hosting friends and family. Additional features include a double-car garage and ample parking space in the driveway, providing convenience for families with multiple vehicles. The location is perfect, with easy access to the QEW for commuting to Hamilton, Toronto, or Niagara. Nearby, you’ll find schools, shopping centres, restaurants, and recreational facilities. This beautiful home in a prime Stoney Creek location offers a rare opportunity to enjoy both modern comfort and a fantastic lifestyle. Don’t miss out on making this incredible property your own! (id:8999)
515 Hamilton Drive
Ancaster, Ontario
A rare find in Ancaster, this exceptional home sits on nearly one acre of private, wooded land, offering a serene and secluded setting while remaining just minutes from premier amenities and convenient highway access. The expansive lot offers ample space for a pool or additional outdoor features, blending luxury with nature and privacy. With over 5,100 square feet of total living space, this impressive residence features 8 bedrooms, 6 bathrooms, 3 full kitchens, 3 laundry facilities, and 5 gas fireplaces—perfectly suited for executive living, small business owners, or multi-generational families. No need to escape to a cottage for calm and tranquility as it’s all out your back door. Incredible Muskoka tree rich feel privacy with no visible neighbors off the large back deck, this property really has to be seen to feel the class, calm and comfort that is seeped through it. Despite its generous size, the property is surprisingly low-maintenance thanks to beautifully designed perennial gardens and the natural landscape of the wooded lot. The main home has been thoughtfully and artistically remodeled with a rustic, contemporary design, showcasing high-end finishes throughout. The in-law suite enhances the home's flexibility and includes 2 bedrooms, 1 full bathroom, a modern kitchen with stainless steel appliances, laundry facilities, and its own private living space. A standout feature on the property is the custom detached garage, equipped with a hoist, extensive cabinetry, and a full workshop setup. Above the garage, you'll find an additional 887 square feet of living space that serves beautifully as a guest house or second in-law suite, complete with 2 bedrooms, 1 bathroom, a modern kitchen with stainless steel appliances, laundry facilities and deck. This is a truly one-of-a-kind offering in Ancaster that won’t last long. Book your private viewing today—because once you see it, you’ll want to make it yours. (id:8999)
67 Jeremy Street
Hamilton, Ontario
Prime Mountain Location! Charming Brick Bungalow on Generous 45.09 x 147.64 Deep Lot with Attached Garage Featuring Inside Entry, Built in Workbench & Bar Fridge. Concrete Double Wide Driveway, Front Entrance & Walkway Leading into Backyard. Eat in Kitchen with Breakfast Bar, Open to Family Room with Sliding Patio Door Walk Out to Large Deck & Beautifully Landscaped Yard, Equipped with Natural Gas BBQ - Perfect for Entertaining. Living Room/Dining Room with Vaulted Ceiling & Hardwood Floors. Large 4 Piece Bath with Separate Shower & Relaxing Soaker Tub. Modern Laminate Flooring Installed in Bedrooms. New Central Air Installed June 25, 2025. Gas Furnace Installed 2023. Roof Stripped & Reshingled 2011. Rough in 3 Piece Bath in Lower Level. Central Vacuum. 100 AMP Breakers. Carpet Free. Conveniently Located to All Amenities! Just Steps to Shopping, Restaurants, Public Transit & Schools. Minutes to the Linc/403! Square Footage & Room Sizes Approximate. (id:8999)
111 Wilson Street Unit# 6
Ancaster, Ontario
Stunning end unit town located in desirable sought after Ancaster village, walkable to coffee shops, fabulous dining, french bakery, summer farmers market, memorial arts centre, trails, schools, grocery and more! Meticulously maintained in like new condition, freshly painted with California shutters throughout, this home is turn key. The main level welcomes you from the covered porch into a flex space, currently used as home gym with double door walk out to exposed aggregate patio. Inside entry from garage. Convenient 2 piece bath with quartz counter. On the main level, you will find an elegant and exceptionally spacious living room/kitchen with 9 ft ceilings, crown moulding, hardwood floors. Living room is centred around gas fireplace with double door access to deck with bbq gas line and facing ravine. Dining area and kitchen peninsula offers ample room for entertaining. Crisp white kitchen with quartz counters, premium hardware, pearl finish textured tile backsplash, stainless steel appliances including gas stove, ample kitchen cabinet space with pantry. Main level 2 piece bath with quartz counter vanity and hexagon tile floor. Upstairs you will find three bedrooms, laundry, 2 full baths. Primary suite with walk in closet, ensuite with walk in glass shower, two large windows facing ravine. Additional 4 piece bath with quartz counter vanity and tub. No rental Items! Enjoy the Ancaster lifestyle with this beautiful move in ready home. (id:8999)
4539 Ontario Street
Lincoln, Ontario
Enjoy your morning coffee on your private back deck. This lovely bungalow features 2 bedrooms and a 4 piece bathroom on a huge pool sized 60' by 120' corner lot in the heart of Beamsville. Very well maintained with a detached garage and oversized shed. Furnace & AC (2019), Dishwasher (2024). Perfect for first time buyers and downsizers. Close to Q.E.W. R.S.A (id:8999)
201 East 23rd. Street
Hamilton, Ontario
Welcome to 201 East 23rd Street – a solid brick bungalow with great income potential in a desirable Hamilton Mountain location! This 2+2 bedroom, 1+1 bathroom home features a separate entrance to the fully finished basement, making it ideal for in-law setup or rental opportunities. The main level offers a bright living space and two spacious bedrooms. The lower level includes two additional bedrooms, a full bath. Enjoy a private, fully fenced backyard with a large deck and a detached garage with ample parking. Close to schools, parks, shopping, transit, and major highways – a smart investment or perfect family home! (id:8999)
88 Hilborn Street
Plattsville, Ontario
Builder Promo — $10,000 in Design Dollars + Engineered Hardwood in Bedrooms + Gas Fireplace (Limited Time)! Welcome to Plattsville Estates by Sally Creek Lifestyle Homes, where small-town charm meets modern convenience—just 20-30 minutes from Kitchener-Waterloo and 60 minutes from the GTA. This stunning, to be built, Playfair Model raised bungalow sits on a spacious 50-foot lot (also available on a 60-foot lot with triple car garage), offering a lifestyle that feels open, comfortable, and never crowded. Designed for easy one-floor living, the home features 3 bedrooms and 2.5 bathrooms with premium finishes throughout. Enjoy 9-foot ceilings on both main and lower levels, a bright open-concept kitchen with extended-height cabinets, crown moulding, and elegant quartz countertops in both the kitchen and bathrooms. Durable engineered hardwood flooring flows through the main living areas, complemented by stylish 1x2' ceramic tile. A beautiful oak staircase with wrought iron spindles leads to the lower level, while modern trim, doors, and sleek under-mount sinks add a polished touch. Additional features include air conditioning, HRV, high-efficiency furnace, and fully sodded lots. Buyers can also customize their home beyond standard builder options, ensuring a space perfectly suited to their lifestyle. Added perks include capped development charges and an easy deposit structure. Please note this home is to be built, with several models and lots available. (id:8999)
10 Hilborn Street
Plattsville, Ontario
PROMO — Limited Time Only! Receive $5,000 in Design Studio Dollars, engineered hardwood in all bedrooms, and a gas fireplace with your purchase! Nestled in the quaint town of Plattsville, just 20 minutes from Kitchener/Waterloo, 60 minutes from the GTA, this new townhouse opportunity by Sally Creek Lifestyle Homes blends small-town charm with modern convenience. Plattsville is not crowded—here you'll enjoy room to breathe, a welcoming community, and the comfort of space while still being close to everyday amenities. The main level features engineered hardwood flooring and 1'x2' quality ceramic tiles, paired with soaring 9' ceilings on both the main and lower level for an open, airy feel. A striking oak staircase with iron spindles adds elegance, while the kitchen showcases quartz countertops, extended-height cabinets with crown moulding, and storage. The primary suite includes a walk-in closet and a private ensuite with a sleek glass shower. Oversized picture windows allow natural light to fill the home, while the exterior design boasts board and batten, stone, and siding, complemented by modern rooflines for exceptional curb appeal. Added bonus: garage access to the backyard. Additional features include air conditioning, HRV, high-efficiency furnace, and fully sodded lots. Buyers can also customize their home beyond standard builder options, ensuring a space perfectly suited to their lifestyle. Added perks include capped development charges and an easy deposit structure. Please note this home is to be built, with several models and lots available. (id:8999)
4 Walsingham Drive
Port Rowan, Ontario
Welcome to 4 Walsingham Drive in the popular Adult Community: The Villages of Long Point Bay!! At the front of the home is the 2nd bedroom/office which includes a murphy bed - perfect for overnight guests, next is a full 4 piece bath, and then it opens up to the kitchen, dining area and living room with gas fireplace. The primary bedroom includes a large closet and an en suite bath with step in shower. The laundry room doubles as a large walk in pantry! At the back of the home is a large sun room overlooking the flower beds full of shrubs and perennials. There is a full basement, ready for you to finish or leave it and it provides plenty of storage. Attached single car garage, automatic full generator (2024). The clubhouse boasts an indoor pool, hot tub, sauna, billiards, library, games room, gym and banquet hall where many dinners and dances are held, and much more! Outside there is a large pond with a walking trail around it, shuffle board, pickle ball, bocce ball courts, garden plots and a lot to park your boats, trailers etc. Alternate mls: X12426593 (id:8999)
56 Marriott Place
Paris, Ontario
Stunning Family Home with exceptional upgrades and impeccable curb appeal! Welcome to this beautifully maintained home-proudly offered by the original owners! From the moment you arrive, you'll be captivated by the striking curb appeal, lush landscaping, and mature trees that frame this inviting property. Step inside to discover 9 and 10-foot ceilings and a carpet-free interior, boasting a sense of spaciousness and modern elegance. The main level features generous living and dining rooms, perfect for family gatherings and entertaining guests. The gourmet kitchen is a true highlight, especially the granite countertops, the generous size pantry and stylish finishes that blend functionality with flair. Upstairs, you'll find three spacious bedrooms, each designed for comfort and relaxation. The second level features two thoughtfully designed 4-piece bathrooms, including a private ensuite for the primary bedroom-offering both convenience and luxury for the whole family. The fully finished basement offers incredible features, including a spa-like bathroom, a large recreation or family room, and a versatile den -ideal as a home office or extra bedroom. Enjoy outdoor living on the well-maintained deck, surrounded by vibrant plantings and mature trees in the fully fenced backyard. The lush grass and private setting create a peaceful retreat for your enjoyment. Additional features include a double driveway, a double garage, and a premium metal roof with a transferable lifetime warranty-ensuring peace of mind for years to come. Every detail of this home has been thoughtfully updated and meticulously cared for, offering a truly move-in-ready experience! Don't miss your opportunity to own this exceptional property! (id:8999)
357 Auburn Drive
Waterloo, Ontario
Welcome to this beautifully maintained home in the highly desirable neighbourhood of Lexington/Lincoln Village in waterloo. The double wide stamped concrete driveway and lovely walkway add to the curb appeal of this 3 bed, 4 bath, double car garage 2 storey. Inside there is gleaming hardwood throughout the main floor, upgraded kitchen with stone backsplash, 2 pce bath and oversized living room. The dining room opens to both the kitchen and the living room and has sliding doors taking you out to your fully fenced private backyard with a large deck to enjoy the outdoors and a shed for storage. Upstairs you will love the expansive great room with large windows and a gas fireplace for cozy nights. The well laid out floor plan gives you 3 spacious bedrooms including the primary with a spa-like ensuite that has double sinks, a large soaker tub and separate walk-in shower as well as another 4 pce main bath for guests and family. The fully finished basement can be used as you wish as a rec room or extra living space with its own 3 pce bathroom with walk in shower. Close to Rim Park, Groceries, Transportation, great Schools and the Expressway! Located extremely close to the expressway, 8 mins to both UW and WLU, this rare find will not last! (id:8999)
276 Camille Crescent
Waterloo, Ontario
Welcome to 276 Camille, a bright and airy 3 bed 2 bath family home located in the highly sought after neighbourhood of Lexington/Lincoln Village in Waterloo. Step inside to cathedral ceilings, plenty of natural light with lots of large windows and hardwood floors in the stunning living room. The beautifully updated kitchen has newer stainless steel appliances, subway tile backsplash and opens up to the dining room with sliders to a huge deck and fully fenced, private yard where you can and enjoy lounging, BBQs and your hot tub! Up the extra wide stairs you will find 3 spacious bedrooms, a skylight, 4 pce main bathroom and double closets in the primary. On the lower level you will love the cozy family room with a gas fireplace with floor to ceiling brick mantel, inside entry from garage as well as a side door and 2 pce bathroom. Down one more level is a fully finished rec room complete with a dry bar and plenty of storage space. Plenty of updates including furnace (2020) and windows (2022) Close to Rim Park, Groceries, Transportation, Schools and the Expressway! Located extremely close to the expressway, 5 mins to Conestoga college and 8 mins to both UW and WLU, homes for sale in this neighbourhood do not last long! (id:8999)
120 Court Drive Unit# 88
Paris, Ontario
Welcome to this beautifully maintained 3-bedroom, 3-bathroom townhome nestled in the sought-after community of Paris, Ontario. Offering a perfect blend of comfort and style, this home is ideal for families, professionals, or anyone looking to enjoy small-town charm with modern conveniences. Step inside to find warm, gleaming wood floors throughout the main level, creating an inviting and cohesive living space. The open-concept layout flows effortlessly from the living area to the dining space and into a bright, well-appointed kitchen—perfect for entertaining or relaxing at home. Upstairs, you’ll find three generously sized bedrooms, including a spacious primary suite with a private ensuite and ample closet space. A full upstairs laundry room adds everyday convenience, making laundry day a breeze. The home also features a large unfinished basement, offering a blank canvas for your future rec room, home office, or extra storage. Located just minutes from downtown Paris, the Grand River, parks, and excellent schools, this property combines modern functionality with timeless charm. Don’t miss your chance to make this beautiful townhome your own! (id:8999)
22 Burlington Street E
Hamilton, Ontario
Sold 'as is' basis. Seller makes no representations and/or warranties. All room sizes approx.*Some photos virtually staged* (id:8999)
230 Blair Road Unit# 7
Cambridge, Ontario
Discover this beautifully updated multi-level townhouse tucked away in the heart of West Galt. Recently renovated throughout, this home combines modern finishes with a warm, welcoming feel. Step inside to find a bright, open layout filled with natural light, featuring three generous bedrooms and 1.5 bathrooms. The kitchen is complete with stainless steel appliances and flows easily into the main living spaces, making it ideal for both everyday living and entertaining. Perfectly located, you’re just minutes from schools, scenic trails, shopping, and downtown Galt, with quick access to the 401 in under 10 minutes. Whether you’re commuting or enjoying all that Cambridge has to offer, this address puts you close to it all. With its thoughtful design, fresh paint throughout, and central location, this townhouse is a must-see home for anyone looking to move right in and enjoy. (id:8999)
1 Victoria Street S Unit# 1513
Kitchener, Ontario
Welcome to Suite 1513 at One Victoria — A Truly One-of-a-Kind Residence This custom-designed, 1156 sq ft corner suite is the only unit of its kind in the building, perched on the 15th floor with breathtaking panoramic views of the Tannery District and Victoria Park. Sunlight pours through expansive floor-to-ceiling south-facing windows, enhancing the oversized open-concept living and dining area. Step outside onto your private, finished balcony and soak in the energy of downtown Kitchener. The primary suite offers exceptional comfort with a walk-in closet with upgraded built-ins, blackout blinds, individual climate control, and a spa-inspired en-suite featuring a stone-tiled shower with glass doors and granite countertops. The versatile second bedroom is perfect for guests or use as a home office or den. With over $30,000 in premium recent upgrades including; floor to ceiling storage upgrades, this suite features engineered hardwood throughout, upgraded granite surfaces, and an enhanced electrical package offering 30 pot lights, designer pendants, and multiple multimedia hookups. The sleek kitchen showcases slate grey high-end appliances, a stainless steel backsplash, and soft-close cabinetry in both the kitchen and bathrooms. A full-sized high-efficiency washer and dryer are included, along with a large storage locker and one parking space. Residents of One Victoria enjoy access to first-class amenities: a private fitness centre, media theatre, party room, rooftop terrace with BBQs, and retail shops on the ground level. All located in the heart of Kitchener’s Innovation District with restaurants, shopping, the LRT, and the Transit Hub right at your doorstep. (id:8999)
300 Ravineview Way Unit# 41
Oakville, Ontario
Welcome to 300 Ravineview Way in The Brownstones – a highly sought-after townhome complex in Oakville! This beautifully maintained home offers an open-concept main level with hardwood floors, a modern kitchen with quartz countertops, and a spacious living area with a custom-built entertainment unit. Step through sliding glass doors to a private deck overlooking green space – perfect for morning coffee or evening relaxation. Upstairs, three generous bedrooms include a primary suite with a walk-in closet, double closet, and ensuite. The finished basement adds a versatile bonus room, ideal for a home gym or guest suite, along with a full bathroom. Inside entry from the garage and California shutters throughout add comfort and style. Located in desirable Wedgewood Creek, just steps to trails, parks, Iroquois Ridge Community Centre, and top-rated schools. Quick access to the QEW, 403, and Oakville GO Station ensures easy commuting. This turnkey townhome is a rare gem in a vibrant community. Don’t miss your chance to call it home! (id:8999)
404 King Street W Unit# 519
Kitchener, Ontario
Corner Unit South east view Kaufman 5th Floor, wide view of the cityscape and only one adjoining neighbor. Open concept design and high ceilings offer a great floor plan in an economical space. Bonus computer nook wired for internet. Six appliances incl., Access to party room & one of the best views of the city on the roof top terrace that allows BBQ. Parking & storage locker incl. 1 parking spaces and locker storage! Maintenance includes, water, water heating, unit heat-AC Natural light floor to ceiling windows, newer appliances & closet organizers, floor to ceiling black out curtains. Directly to the LRT & public transit from your door step. Go & Via. As would be expected in downtown living high walk score with eatery's, Victoria Park. Events Oktoberfest & Santa parade- Waterloo School Of Pharmacy, The Tannery, Google & myriad of different business hubs of employment steps from your door. (id:8999)
404 King Street W Unit# 608
Kitchener, Ontario
NEW PRICE: $629,900 THE ONE AND ONLY – A PENTHOUSE LIKE NO OTHER AT KAUFMAN LOFTS Step into a rare opportunity to own a true hard loft penthouse in Kitchener’s iconic Kaufman Lofts—where industrial history meets modern city living. This 1,290 sq. ft. corner unit is the only penthouse in the building offering two private walkouts to a massive wraparound balcony, delivering uninterrupted 270° panoramic views of the city skyline. Inside, you’ll find: Soaring 12-ft ceilings & polished concrete floors Expansive windows flooding the space with natural light A sleek modern kitchen with oversized island & granite counters Open-concept living & dining, perfect for entertaining 2 bedrooms & 2 full baths, including a spacious primary with walk-in closet & ensuite Extras included: 2 owned parking spaces + storage locker Water, heating & cooling all covered in condo fees Amenities: Rooftop patio with BBQs & gardens Party room Secure bike storage Location, location, location: In the heart of Kitchener’s Innovation District, steps from the LRT, new Transit Hub, GO, Via Rail, and major employers like Google, McMaster Health Sciences, School of Pharmacy, and Desire2Learn. Walk to Victoria Park, cafes, restaurants, Centre in the Square, The Museum, and the Kitchener Farmers’ Market. If you’ve been searching for a home that combines heritage character, modern finishes, and unmatched outdoor living—this is it. A penthouse that stands in a class of its own. (id:8999)
38 Oriole Crescent
Port Colborne, Ontario
This stunning newly built 2-storey 2023 home offers 2,396 sq. ft. of bright, modern living space, featuring 4 spacious bedrooms and 3 bathrooms, perfect for families seeking comfort and style. Step inside to find a thoughtfully designed open concept layout and rooms that invite natural light throughout. Upgraded panel for EV Automobile charging in the garage and smart Ecobee Thermostat/Alarm system for remote comfort while away. Outside, enjoy a beautifully landscaped property with a finished backyard, complete with a deck and patio—ideal for summer barbecues, entertaining, or quiet evenings outdoors. Nestled on a newer street in a sought-after family-friendly neighbourhood, this home is within walking distance to schools, parks, and community amenities, while being just minutes away from the vibrant downtown waterfront. Move-in ready and crafted for modern living, this home blends style, convenience, and location—making it the perfect place for your family to call home. Don’t miss this opportunity! (id:8999)

