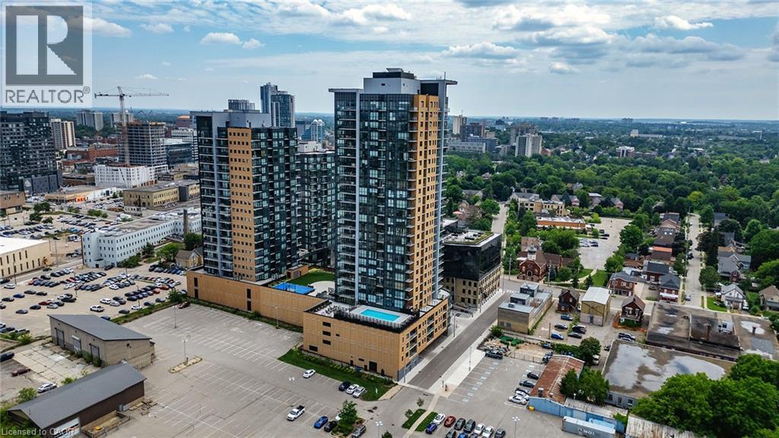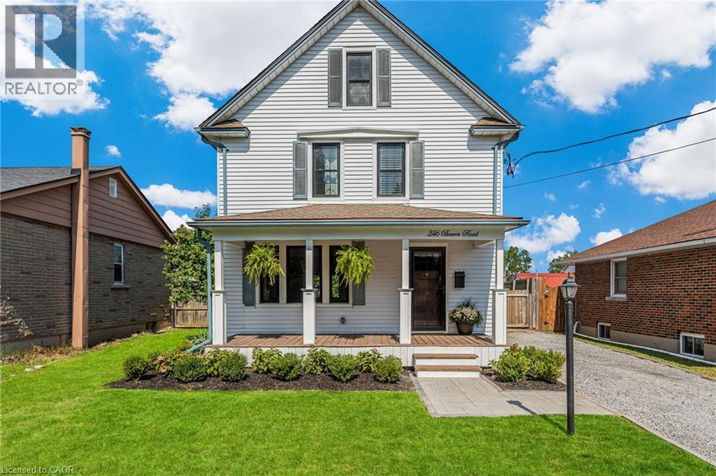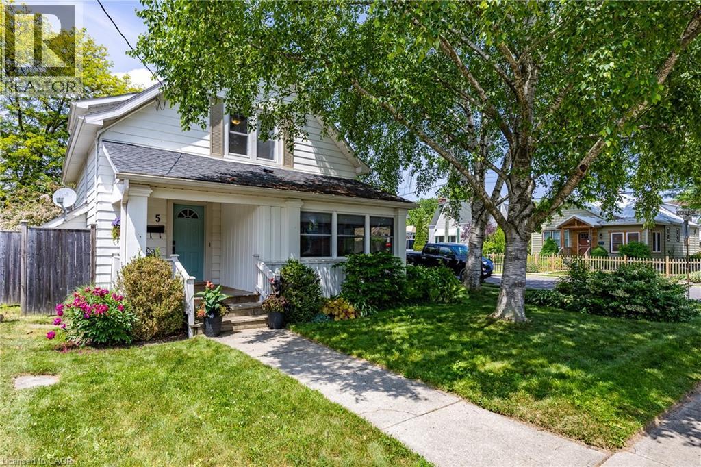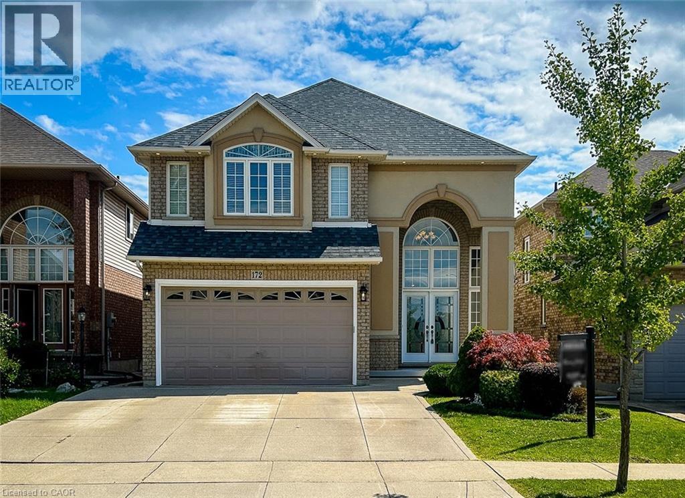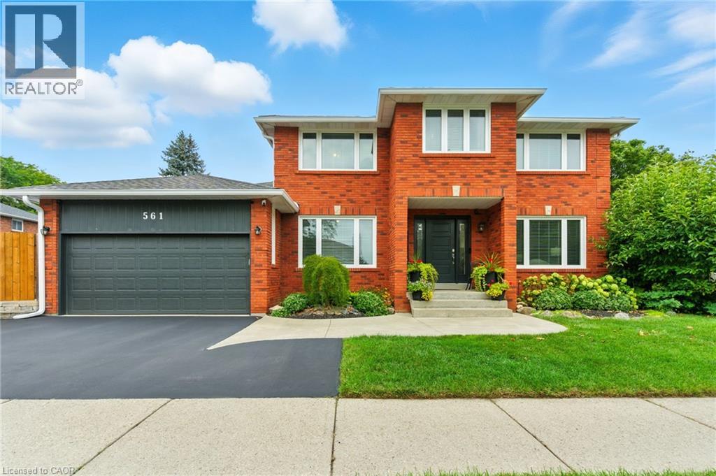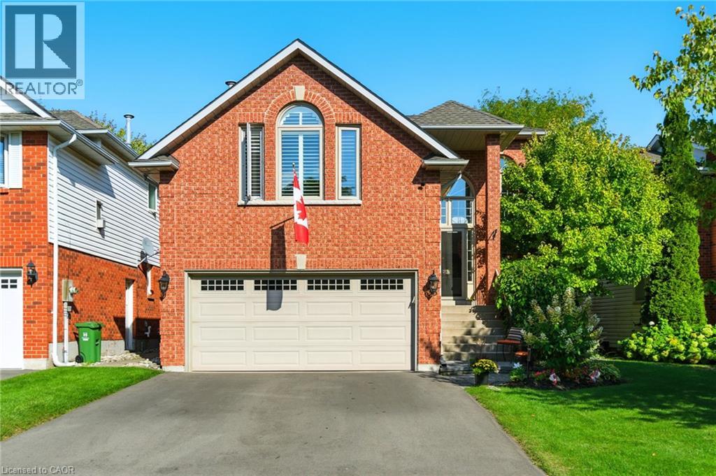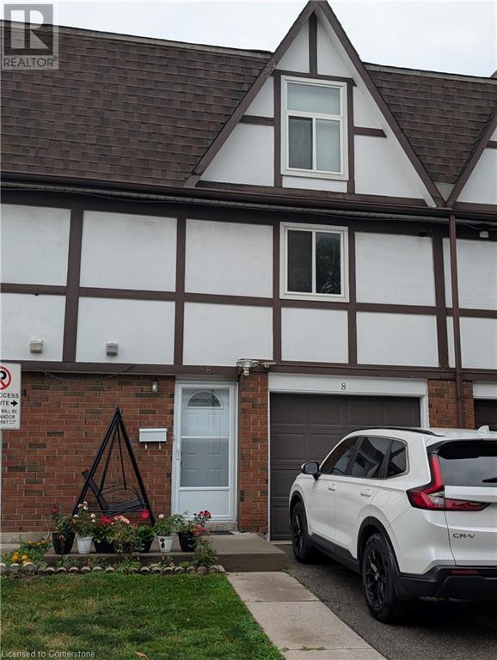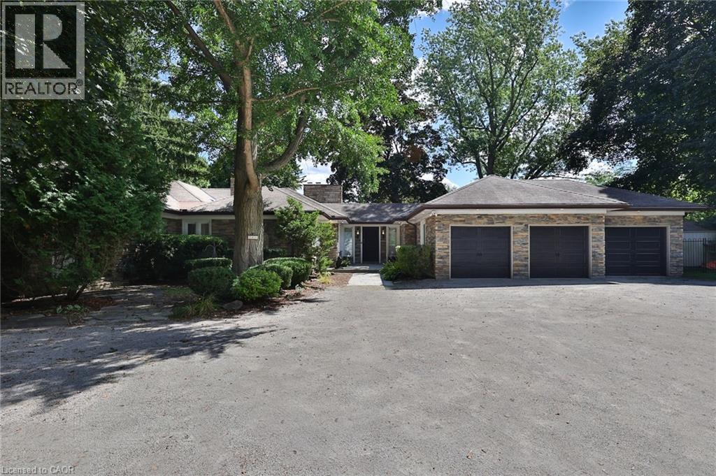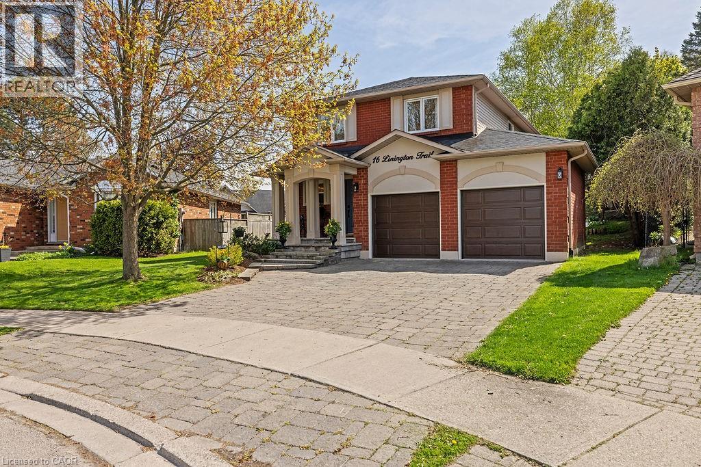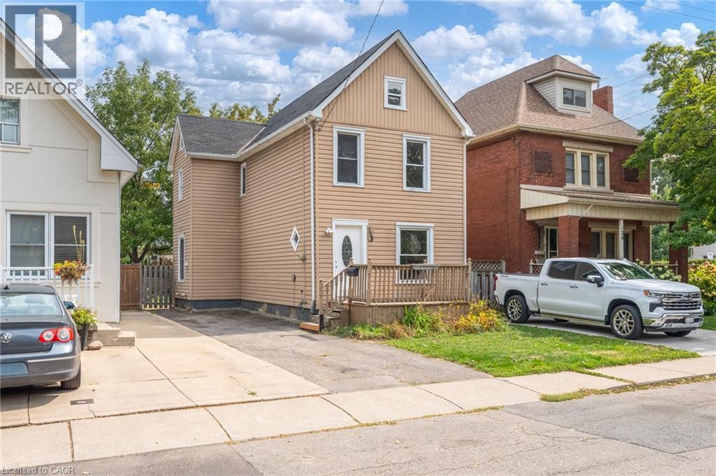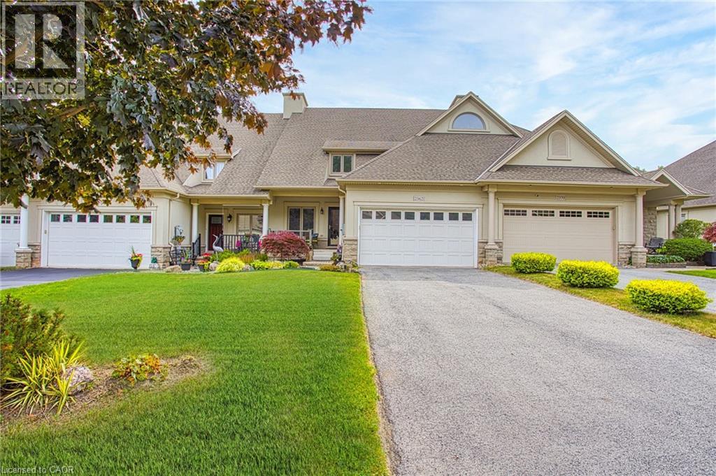108 Garment Street Unit# 1101
Kitchener, Ontario
Welcome to Garment Street Condos - where contemporary style meets downtown Kitchener’s vibrant energy. Located in the sought-after third and newest Garment Condo Tower, this recently completed building redefines condo living with exclusive amenities: a private swimming pool, basketball court, fitness centre, yoga studio, party room, expansive lobby lounge, outdoor bbq's and patio and ground level retail. Work hard, play harder — it’s all here. Step inside Unit 1101, a beautifully upgraded one-bedroom suite with a sleek, open-concept design. Every detail has been carefully chosen, from the rich flooring to the crisp granite countertops and modern stainless steel appliances. The 50-square-foot balcony is the perfect perch for morning coffee or an evening glass of wine, complete with a city view. Even the lobby makes a statement with its stylish furnishings and welcoming spaces to relax or connect with neighbours. Perfectly situated within walking distance of transit, boutique shops, trendy restaurants, and the region’s thriving tech hub, Garment Street offers an elevated urban lifestyle. Come see for yourself why this is downtown Kitchener’s most talked-about address. Perfectly located steps from the ION Light Rail, Victoria Park, and Downtown Kitchener’s shops, markets, and dining, with convenient access to tech offices and the University of Waterloo campus. A standout opportunity in one of the region’s fastest-growing neighbourhoods — this condo shows beautifully and is an ideal investment. (id:8999)
246 Bowen Road
Fort Erie, Ontario
Fully updated. Incredible design. Steps to the water. This beautifully finished 4-bedroom, 2-bathroom home is extensively renovated, including a stunning new kitchen (2023) with custom cabinetry, quartz countertops, and an Italian Carrara marble backsplash, complete with French doors opening to the backyard. The upstairs bath (2020) showcases a walk-in tiled shower with glass doors and a refinished clawfoot tub. The lower level and side entry were completely rebuilt in 2024 with waterproofing and indoor weeping tiles (25-year transferable warranty), carbon fibre foundation reinforcement, a new staircase, flooring, and side entry door. Additional highlights include newer windows , a Nest smart thermostat, updated electrical panel. This move-in-ready property offers peace of mind, quality craftsmanship, and the best of lake-area living in a sought-after Fort Erie location. (id:8999)
739 Hager Avenue
Burlington, Ontario
Welcome to 739 Hager Avenue, a freehold semi-detached home in one of Burlington’s most sought-after neighbourhoods. This charming 3+1 bedroom, 1.5 bathroom property is perfectly positioned on a quiet, tree-lined street just steps to Spencer Smith Park, the lakefront, the GO Station, and all the shops, cafés, and restaurants downtown Burlington has to offer. Inside, a bright and welcoming foyer leads to sun-filled living and dining rooms, ideal for everyday living and entertaining. The eat-in kitchen offers plenty of space for your morning coffee or family meals. Upstairs, you’ll find three generously sized bedrooms and a full 4-piece bathroom. The finished lower level adds fantastic versatility with a cozy rec room complete with fireplace, plus an additional bedroom or office — perfect for guests, teens, or working from home. Direct inside access from the garage provides extra convenience. Step outside to your own private backyard oasis featuring a peaceful pond, an extended deck, and a covered gazebo — an ideal setting for summer evenings and weekend barbecues. With a private drive, attached garage, and excellent walkability, this home combines comfort, character, and location in one unbeatable package. (id:8999)
5 Hawthorne Avenue
Simcoe, Ontario
This beautiful home offers all the charm and character you would desire - extremely well cared for and a pleasure to view. Entering the front door starts with hardwood flooring throughout most of the home. Solid wood doors and bold original trim are classic from that era. The separate dining rooms paneled wall also adds comfort for your meals and family gatherings. Spacious working kitchen with abundant cupboard space. Relax in the morning or the evening in the sun room with beveled glass door entry - with relaxing sofa bench and fireplace t0o keep you warm on those cool evenings. Next you will be thrilled to walk into the rear yard privacy and extensive decking for outdoor events with family and friends. Or maybe just a glass of wine in the hot tub on a cool evening in your own relaxing paradise. Another added bonus its just a short walk to Simcoe's large picturesque park with the Lynn River flowing through it and the classic Christmas Panorama as well as festivals. This one is definitely worth a look. (id:8999)
172 Lorenzo Drive
Hamilton, Ontario
Newly improved home! Available Immediately. Carpet, pet and smoke free home. All new Upgrades include: laminate flooring in all 4 bedrooms, framed floor vents throughout, stainless steel stove, stainless range hood, freshly painted throughout, light fixtures in bedrooms, baths and upper hall (11 lights), new glass shower doors and mirrors for 2 baths, brand new HWT (rented). Exterior upgrades include: New concrete and paint in covered porch, new garage door rubber seal, painted garage and front door trim. New furnace 2024, roof shingles 2020. 17 interior and 6 exterior potlights, granite counters in kitchen. All appliances included (fridge, stove, hoodfan, washer, dryer). Oversize concrete driveway. Huge primary bedroom with large walk-in closet and 4 pc ensuite bath, including jetted tub. Well designed layout with separate living/dining room, main floor laundry. Rear concrete patio and steps with fully fenced yard. Quick closing available. (id:8999)
561 Harmony Avenue
Burlington, Ontario
Welcome to 561 Harmony Avenue—an inviting 4-bedroom, 3.5-bathroom family home in the desirable Dynes neighbourhood. Walk to top-rated schools, parks, and enjoy quick access to shopping and highways. This spacious, nearly 2,800 square foot home has all the space that a large or growing family could ask for. The main floor features formal living and dining rooms, a cozy family room with gas fireplace with side yard access to the impressive pool, hot tub and patio for all entertaining needs. There is also an eat-in kitchen, two-piece bathroom, a private office and main floor laundry for your convenience. Upstairs includes a primary suite with a walk-in closet and ensuite, plus three more bedrooms and a full 4-piece family bathroom. The finished basement features a cozy living space with a huge rec room complete with kitchenette and gas fireplace, 3-piece bathroom, a 5th bedroom with walk in closet and an adjoining work room for all your tools. With the finished basement this beautiful home offers nearly 3800 square feet of total finished living space. Enjoy a double garage, 3-car driveway, and updates like a newer shingles on roof (2015), furnace and a/c (2017) and windows (2021). Don’t be TOO LATE*! *REG TM. RSA (id:8999)
36 Pinecreek Road
Waterdown, Ontario
Discover this spacious and thoughtfully updated 2-storey home in the heart of Waterdown. Offering 2,279 square feet, plus a fully finished basement; this home is ideal for families or those seeking extra space. Located within walking distance to schools, parks, the YMCA and just minutes from public transit, restaurants and everyday amenities, this home offers the perfect combination of comfort, updates and convenience. With 3+2 bedrooms, this home features a primary suite complete with a beautifully renovated 5-piece ensuite while the main bathroom has also been stylishly updated. An upper-level family room with a gas fireplace provides a cozy retreat and hardwood floors run throughout the living room, dining room, stairs and the family room for a warm, cohesive feel. The updated kitchen is both functional and stylish featuring a large island with seating for four and a built-in wine fridge, perfect for everyday living and entertaining. The finished basement adds a spacious rec room with a second gas fireplace, a 3-piece bathroom and 2 additional bedrooms. Step outside to a well-designed backyard with a tiered deck, hot tub, pergola and shed—ideal for relaxing or hosting friends and family. Additional updates include a repaved driveway (2024) and newer windows. Don’t be TOO LATE*! *REG TM. RSA. (id:8999)
8 Amy Lane Unit# 39
Hamilton, Ontario
Three level townhouse located at prime East end of Hamilton. This home features spacious main floor rec/living area with 2 piece washroom. Inside entry garage and/or backyard. econd level features bright family area, dining area and kitchen with ample counter space. Laundry room beside kitchen at second level. Upstairs 3 bedrooms with plenty of room and main washroom. No carpet, laminate floors, S/S dishwasher, fridge. Very good location, easy access to Hwys, public transit, new GO station, mall and schools. Nearby community centre makes it perfect for family living. All RSA. Lots of visitor parking. Furnace & AC to be paid out at closing. (id:8999)
24 School Street
Waterdown, Ontario
Welcome to Muskoka in the city! This extraordinary .96ac property, with its breathtaking views and total privacy, presents an extremely rare real estate opportunity. This gorgeous sprawling bungalow features 6,317SF of high-end finished space (3,417 AG) which over the last 15 years has had over 1 mil. in whole home renovations. Just to mention a few: Georgian Bay Ledge Rock exterior and massive rooftop terrace to enjoy the spectacular scenery. CHEF'S CUSTOM DREAM KITCHEN with solid wood cabinets, gas fireplace, Viking Pro Series 48 6-burner double oven gas range with commercial grade exhaust hood, 3 dishwashers, Bosch B/I microwave, Electrolux 66 fridge & freezer combo, Hisense beverage fridge, Reverse Osmosis drinking water system, Commercial draft beer taps with chilled lines and True Keg cooler, Barista bar with La Spaziale commercial espresso machine, Pioneer B/I 5.1 Dolby audio system with subwoofer, Sony 42 TV and heated floors. You may never want to leave your kitchen! Step into the Huge Great Room with 10' ceilings. LED pot lighting T/O. Hardwood flooring T/O. Custom library/office with 2-sided gas fireplace and lounge area. Bathrooms have high-end fixturing, heated floors and extensive use of marble, granite and porcelain. Electronic blinds in kitchen, great room and primary bedroom. B/I temperature controlled wine cabinet in dining room. Special fiberglass roof shingles with 50 year warranty. Eavestroughs have LeafFilter screens. All main windows and patio doors. Concrete pool has a special paint finish, new Hayward heater, pump and salt water filtration. Recently completed basement with industrial design inspiration and bedroom with Arizona vistas. 22,000 watt Generac back-up generator. The addition of a 3-car insulated garage, heated and air conditioned. Extensive landscaping. Please click on the link below for all inclusions and floorplans. Just minutes to shopping, restaurants, schools, playground, park, trails, golf, Aldershot GO, etc. 10+++ (id:8999)
16 Linington Trail
Dundas, Ontario
Rare Nature-Lover’s Dream in Dundas! Discover this one-of-a-kind 2-storey home on a spectacular pie-shaped lot backing directly onto Dundas Valley Conservation—provides unbeatable privacy, peace, and connection to nature. 4 Bedrooms, 2-Car Garage, Expansive Backyard Garden Oasis filled with blooming flowers, birds, and wildlife. Patio door from the dining room opens directly to the tranquil backyard, perfect for indoor-outdoor living. Uninterrupted Views of the Dundas Escarpment and Dundas Valley Conservation Step through your back garden gate and into a year-round wonderland—perfect for hiking, birding, snowshoeing, and photography. This home is situated on a quiet trail surrounded by biking and walking paths, with elementary and secondary schools within walking distance. Only minutes to the charming downtown Dundas, where quaint shops, cafés, and local culture await. Don’t miss this rare opportunity to live surrounded by nature, with all the comforts of town just around the corner. (id:8999)
128 Kensington Avenue N
Hamilton, Ontario
Welcome to 128 Kensington Avenue North, a 2½-storey home nestled in the heart of Crown Point, just a short walk from shops and eateries of trendy Ottawa Street and Gage Park. Kensington Ave North is situated close to major transit lines, as well as Centre Mall for convenient grocery and household shopping. This home offers 4 bedrooms total, with 3 being on the second floor, and the 4th occupying the entire 3rd storey as a private loft. Enjoy the use of 2 full bathrooms on the first and second floors, as well as laundry conveniently located on the main level. The rear yard offers a large deck that is great for entertaining, as well as a sizeable shed for additional storage. Book your showing today, this one won't last long! (id:8999)
2362 Walker Court
Niagara Falls, Ontario
Welcome to 2362 Walker Court — a beautifully maintained home tucked away in a quiet, family-friendly community in Niagara Falls. This charming property offers a peaceful lifestyle with thoughtful upgrades throughout. Step inside to discover a convenient main floor primary bedroom and laundry, ideal for easy, everyday living. The ensuite bathroom was tastefully renovated in 2019, adding modern comfort and style. The kitchen features freshly painted cupboards (2025) and overlooks the stunning, flawlessly landscaped backyard complete with a tranquil pond — the perfect outdoor retreat. Entertain or unwind on the brand new composite deck (2024) that blends durability with design. Downstairs, you’ll find a fully finished basement that extends your living space with an additional bedroom, a cozy rec room with built-in bar, and a handy half bath. For added functionality, the basement also features a Queen Murphy Bed — perfect for guests or multi-purpose use. Situated on a quiet court in a serene neighbourhood, this home offers both comfort and convenience. Don’t miss your chance to enjoy peaceful living with all the modern touches at 2362 Walker Court. (id:8999)

