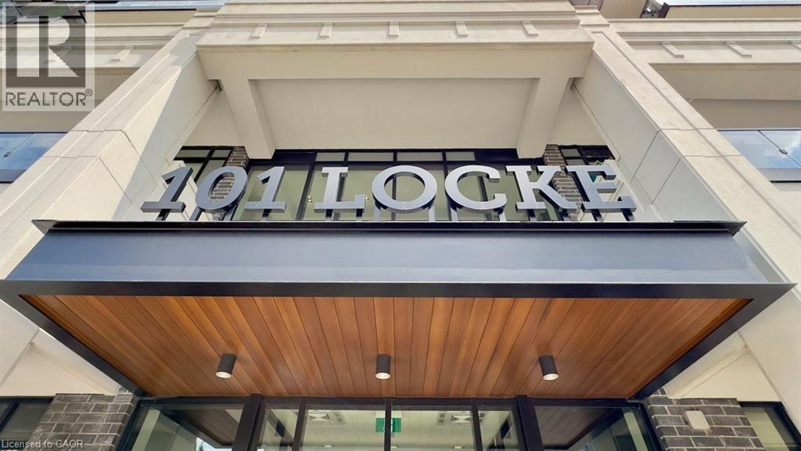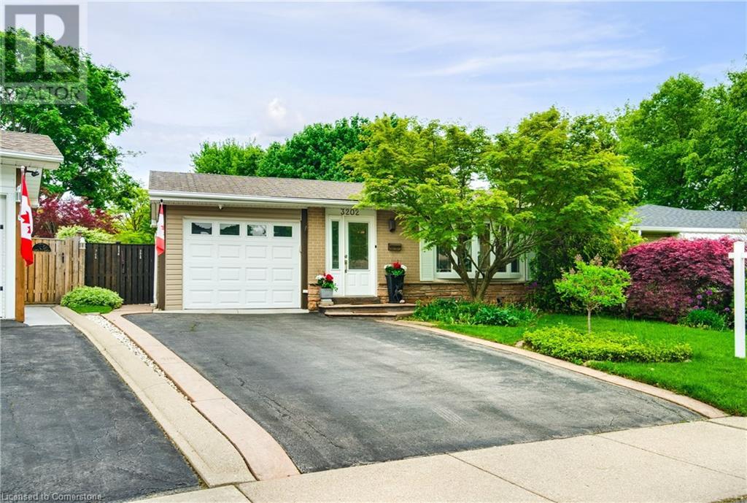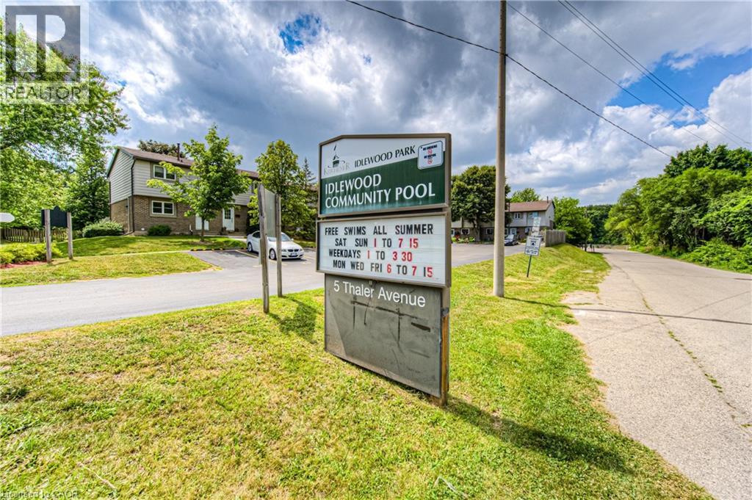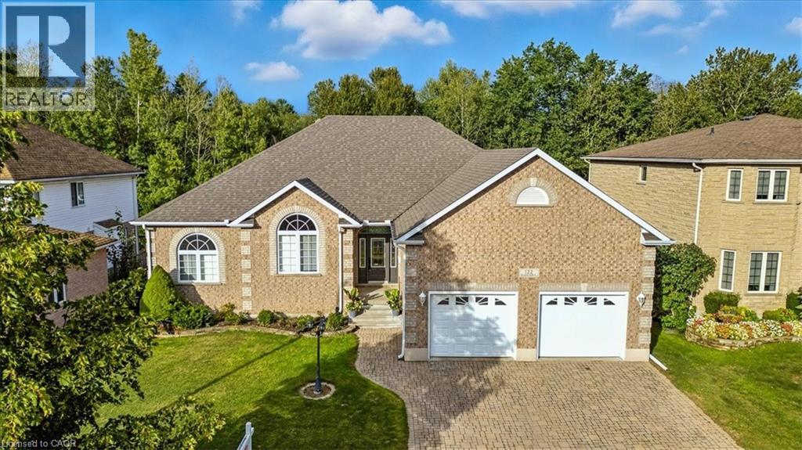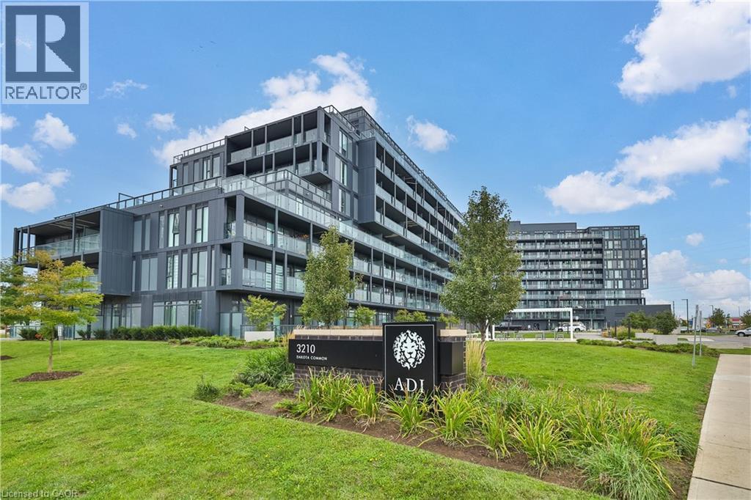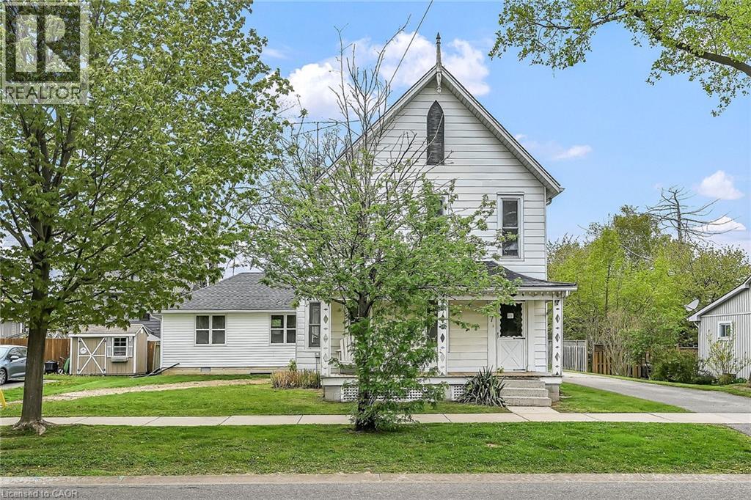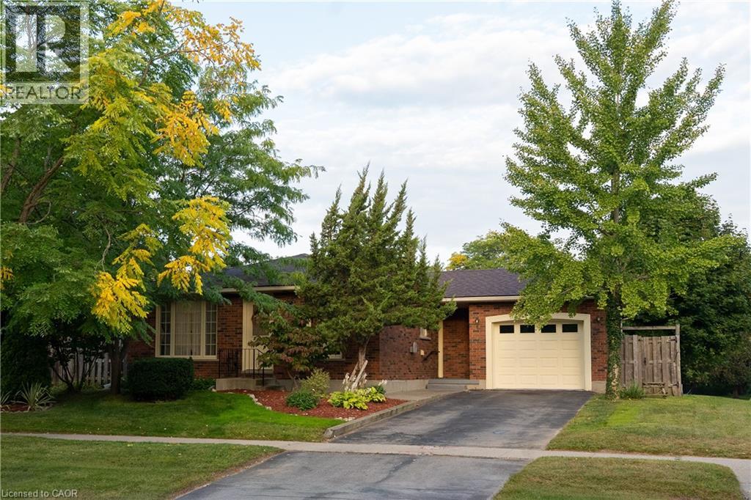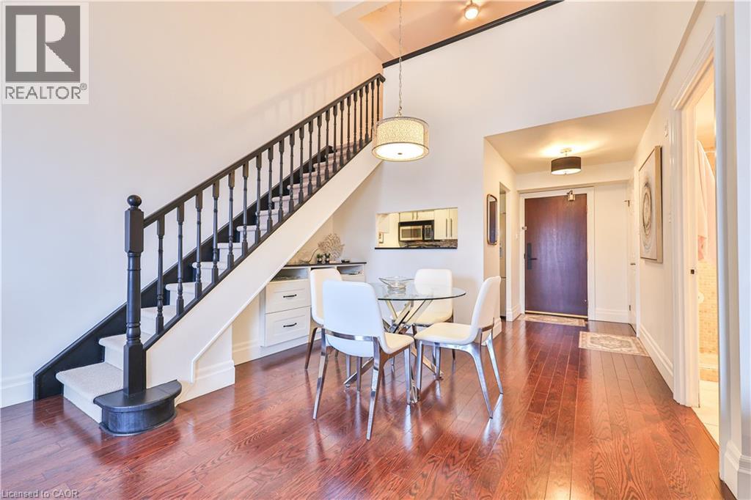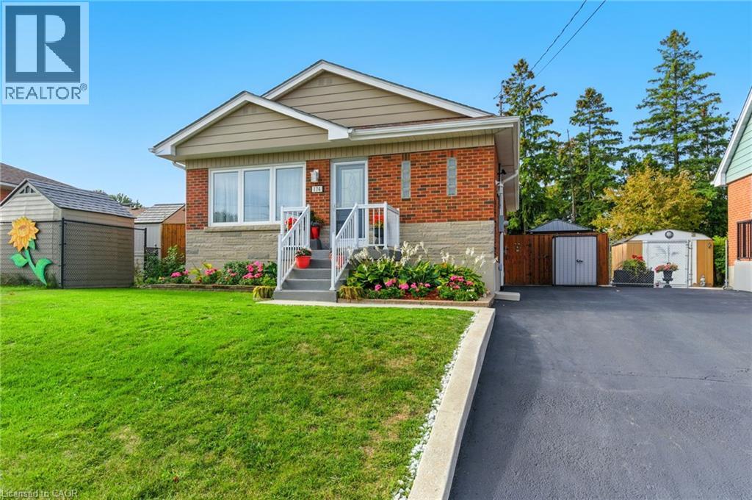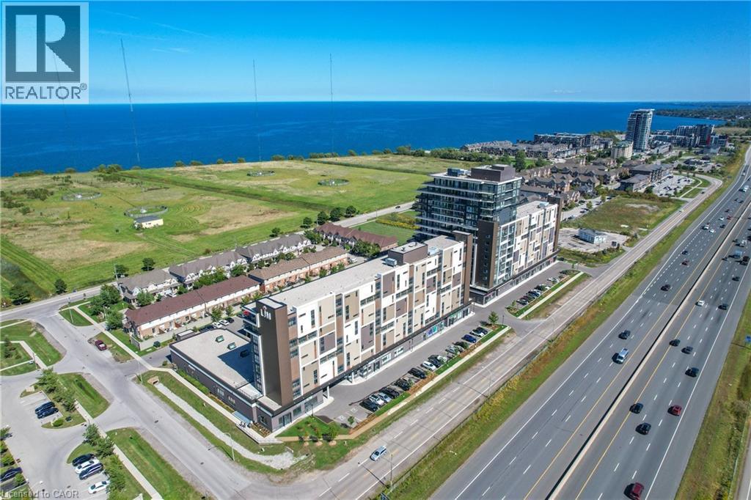101 Locke Street S Unit# 312
Hamilton, Ontario
Welcome to The Martin, one of 101 Locke's Largest Floor Plans with 918 sq. ft. of Luxury Living Space, with an additional 545 sq. ft. of Personal, Private Outdoor Space, the largest balcony in the entire building! This 2 Bedroom, 2 Full Bathroom unit includes 1 Underground Parking spot & a large Storage Locker. With N/E Exposure and Floor to Ceiling windows, you get the perfect amount of natural light. Upgraded with matte large format tiles, ceiling height kitchen cupboards with glass display cabinets & a large island, quartz countertops, coffered bedroom ceilings with hardwood floors, custom shower glass door, and upgraded trim & door package, you can feel the quality of finishings through-out. Both Bedrooms and livingroom have access to your large, wrap-around balcony, with loads of space for multiple seating areas. Skirted with a gorgeous concrete railing, you'll have privacy from the street and beautiful sunsrise views. The building's amenities are just an added bonus to this unit, with a gorgeous rooftop lounge and bar with panoramic city views, TV's, ping-pong table, fully-equipped gym, sauna, outdoor pilates deck, and a large outdoor patio with gas fireplace, BBQ's, high tops, dining tables and plenty of comfy seating options. Main floor amenities include a secured bicycle room and yes, a dog wash! Make Unit 312 Your Home Today! (id:8999)
421 Chartwell Road
Oakville, Ontario
With a stunning backyard, 5,196 sq ft of above ground living, and quality construction built by Gatestone Homes, this home is truly the total package. Stone, wood, and striking Anderson windows have been eloquently incorporated on the exterior of the home, lending to the superb curb appeal. The thoughtful design fuses modern style with timeless elegance. The foyer of the home feels as though you are entering a luxury hotel, with a stunning floating staircase and a custom hanging light feature that is a piece of art in itself! The soaring two-storey foyer is flooded with natural light from oversized windows, creating a bright and welcoming space. A custom wooden piece subtly divides the foyer from the traditional dining room that is complete with a temperature-controlled wine room and glass doors that invite you to enjoy the expansive rear deck. The heart of the home is the open concept kitchen-family-dining space that is surrounded by windows and grounded by a beautiful gas fireplace. With an oversized island there is no shortage of space for you and your guests. Adjacent to the kitchen is a conveniently located powder room as well as a laundry/mudroom that can be concealed by a pocket door. The primary suite is a true oasis. With double door entry, a gas fireplace, and five-piece ensuite, no detail was overlooked. The three additional bedrooms all have ensuite access and walk-in closets. Completing this level is a laundry room and study area with built-in desk space. The 2,712 sq ft lower-level walk-up will not disappoint. The large recreation space features a built-in projector, billiards space, and wet bar. A home gym and two additional bedrooms as well as playroom/second home office finish off this space. Lush mature trees combined with meticulous landscaping will lure you to the rear yard. With approx. 1800 sq ft of outside living space, a gunite pool, and cabana, this backyard checks all the boxes! Enjoy the beautiful summer weather in this retreat-like home! (id:8999)
3202 Centennial Drive
Burlington, Ontario
Welcome to 3202 Centennial Drive, a beautifully renovated 3-bedroom, 2-bathroom backsplit in Burlington's sought-after Palmer community. This home blends modern elegance with everyday functionality for a lifestyle of comfort and convenience. At the heart of the home is a chef’s dream kitchen, featuring quartz counters, gas range, wine fridge, large pantry, tons of cabinet space, and a walkout to the backyard—perfect for both entertaining and daily living. The main floor features hardwood floors and a functional open-concept living and dining space filled with natural light. Upstairs, you'll find three spacious bedrooms with hardwood floors and ample closet space. The main bath offers a spa-like retreat with marble floors, heated towel rack, over-sized shower with a bench, and a luxurious corner whirlpool tub. The lower level features a large rec room for additional living or guest space, second full bath, and utility area. Step into your private backyard oasis with a heated in-ground pool, surrounded by mature trees and landscaping. Ideal for summer entertaining or peaceful relaxation. Updates include newer furnace and A/C, updated wiring, LED lighting throughout, and a private double driveway with attached garage. Located near top-rated schools, trails, parks, shopping, GO Transit, and major highways, this home offers the perfect mix of suburban peace and urban access. Don’t miss your chance to own this move-in-ready gem! (id:8999)
294 Fergus Avenue Unit# 23
Kitchener, Ontario
Are you looking for a spacious, well kept open concept home with 3 bedrooms, 2 full baths and 2 dedicated PARKING SPOTS? Don’t want the hassle of cutting grass or shoveling snow? Welcome to Idlewood Place. This established townhome features an eat-in kitchen with stainless steel appliances opening into the living room. From there, walkout to a private sunny patio and garden that backs onto a quiet greenspace. Upstairs includes three bedrooms and a 4 piece bath. The finished basement provides extra living space with a large rec room for entertaining along with a 3 piece bath, laundry room and plenty of storage space. The property is steps away from diverse walking and biking trails, Idlewood Community Pool, ample upgraded playgrounds and a dog park and only minutes away from the new St. Patrick elementary school (opening in September), Chicopee Ski Hill, grocery stores and Fairview Park Mall. With easy access to major highways, commuting is a breeze as well. (id:8999)
122 Briarmeadow Place
Kitchener, Ontario
Backing onto Springmount Park Natural Area known for it’s trails, outdoor activities in a serene and picturesque setting. 2,254 sqft 3 bedroom bungalow on probably the most beautiful court in Idlewood, Kitchener! This custom built home boasts a full walk out basement with 9 ft ceilings and 2 exits to the HUGE rear yard. Move in ready with a wonderful main level open floor plan complete with office/formal dining room, grand great room with vaulted ceilings and fireplace, mud room/laundry, and the kitchen open to the dining room with a large island and access to the raised deck. The basement is fully finished with 9 ft ceilings and perfect for a completely separate unit with full size windows, or make it your family fun space with a movie room, pool table and bar, gym and yoga, gaming room, the possibilities are endless. Meticulously maintained and cared for, you will be impressed!! Many upgrades listed in the brochure. Location, Location, close to HWY401, schools, Chicopee Ski and Summer Hill, shopping, restaurants, community centers, trails. Truly a fantastic place to move in and call home. (id:8999)
3210 Dakota Common Unit# A313
Burlington, Ontario
Escape to your haven where quiet calm surrounds you and natural beauty becomes an extension of your home! You will love living in this Sun-filled and upgraded 1 Bedroom + Den suite at the Valera Condos. This Condo features an open concept floor plan, laminate flooring throughout,upgraded lighting & pot lights, flat-panel kitchen cabinetry, quartz countertops, SS Appliances including an over the range microwave & in-suite laundry. Enjoy serene views of the escarpment from your 116 Sq Ft balcony and enjoy resort inspired amenities in the same level. This suite designed with IntelliSpaceTM is the perfect place to call home in the sought-after Alton Village. Building amenities include Fitness Rm W/ Yoga Studio, Outdoor Pool & Lounge, Sauna & Steam Rooms, BBQ area, party & games room, 24 hour concierge and pet spa. Close to all amenities,easy hwy access, transit, and much more. This unit comes with 1 parking space, 1 locker. (id:8999)
7 Greenock Street E
Port Dover, Ontario
Stately 2 storey “Dover Classic” plus 2017 in-law style addition located in the heart of Port Dover - near schools & churches - walking distance to all of this popular Lake Erie town’s sought after amenities - including live theatre, weekly music in the parks, eclectic shops, trendy eateries, mini golf, links style golf course & famous beach front. Positioned proudly on mature 0.23 acre treed lot, the tastefully appointed home boasts quaint covered front porch & paved driveway extending to back yard where 128sf rear deck landing leads to separate doors accessing both primary & addition section. The freshly redecorated original home introduces 2,210sf of well preserved, character filled living area incs 1,585sf of main level space sporting spacious multi-purpose room ftrs garden door deck walk-out - segues to functional kitchen - then pass thru French doors to inviting living room enhanced with authentic wood burning natural stone fireplace - continues to similar themed family room incs reverse side of stone fireplace - completed with welcoming front foyer. Ornate staircase ascends to 625sf - 3 bedroom / 4pc bath upper level. Beautifully refinished period hardwood flooring & heavy wood baseboards/trim compliment timeless décor with yesteryear's flair. Versatile 180sf service style partial basement houses newer n/g furnace equipped with AC-both new 2022, n/g hot water heater (rental), sump pump & new 200 amp hydro panel-2025. West-wing addition provides the perfect multi-generational venue for either parents and/or children and/or an economic rental option. Ftrs open concept design highlighted with living room/kitchenette, sizeable bedroom, 4pc bath & foyer - accented with low maintenance vinyl flooring. Attractive & Affordable - Unbeatable Combination! (id:8999)
32 Donly Drive N
Simcoe, Ontario
Welcome to lovely Simcoe. This 3+1 bedroom, 2 bathroom, attached garage, all brick bungalow is located in a fantastic neighbourhood and close to all amenities! This bright and airy family home has been well loved & boasts more living space than it looks! The main level features a large living room, generously sized kitchen, separate dining room, 3 well sized bedrooms and a 4 piece bathroom. The kitchen is complete with ample amounts of cabinetry and countertop space. The lower level is fully finished and includes a beautiful rec room, bedroom, & 3 piece bathroom. You will also find tons of storage and a work bench for the hobbyist. Enjoy the fully fenced backyard, deck, and evenings around the fire. Great setup in the garage for a man cave to entertain your friends and family. Conveniently located close to parks, schools, shopping, restaurants. (id:8999)
133 Raftis Street
Arthur, Ontario
Nestled on a picturesque ravine lot, this charming home offers the perfect blend of serenity and convenience. Enjoy breathtaking, unobstructed views of the lush greenery and pond right in your backyard. This delightful, ready to move in detached home boasts a thoughtfully designed living space located in Canada’s most beautiful city – Arthur. Boasting a spacious double garage, this home offers ample parking space and plenty of room for storage. Step inside to find a welcoming, bright, and airy interior with open concept living spaces, perfect for both relaxing and entertaining. Large windows throughout the home allow for natural light to flood every room, highlighting the warm and inviting atmosphere. The ground floor features a welcoming foyer with a covered porch entry. Come and see this beautiful modern house with expensive upgrades. The open-concept layout includes a great room, with a beautiful, upgraded kitchen and dining room. Kitchen has a huge gas stove, hardwood flooring & soaring 9ft Smooth Ceilings on Main level. Pot Lights in Kitchen & Family room. Big windows all around the house. This Home Features big 4 bedrooms with 2 Full Washrooms (standing shower). 2nd Floor offering ample space for family members or guests. Master bedrooms have a big walk-in closet. Laundry on the second floor. Walking distance to schools, parks and shopping center nearby. Come and visit us for viewing the house. (id:8999)
185 Robinson Street Unit# 404
Oakville, Ontario
Welcome to Ashbury Square in the heart of Downtown Oakville. This stylish two-storey loft-style condo offers just over 760 square feet of beautifully designed living space with soaring ceilings and abundant natural light. The open-concept main floor features an updated kitchen and stainless steel appliances, hardwood floors, and a dedicated office or den area—ideal for working from home. Upstairs, the spacious lofted bedroom includes a walk-in closet and views to below Step outside and you’re in the vibrant core of Downtown Oakville—surrounded by boutiques hops, award-winning restaurants, cozy cafés, and just steps to the lake, the marina, and scenic waterfront trails. Enjoy refined urban living in one of Oakville’s most coveted, walkable neighborhoods. Includes underground parking and locker. (id:8999)
174 Broker Drive
Hamilton, Ontario
Welcome to this beautifully updated 3-bedroom, 2-bath bungalow on the Hamilton Mountain in the sought-after Huntington neighbourhood. Perfectly situated near scenic parks and the stunning Mountain Brow, this home offers both convenience and lifestyle. Over the years, it has been thoughtfully upgraded with newer windows, doors, roof, modern kitchen, and updated flooring, giving it a fresh and inviting feel. The spacious layout provides comfortable living, while the bungalow design offers ease of access and functionality. Whether you’re a first-time buyer, downsizing, or looking for a family-friendly location, this home is a fantastic opportunity to move into one of Hamilton’s most desirable communities. (id:8999)
560 North Service Road Unit# 304
Grimsby, Ontario
Lakefront community living minutes away from charming downtown Grimsby. Features of this bright, airy 1 bedroom + den, 1.5 bathroom, 702 sq ft condo include, high ceilings, carpet free flooring, in-suite laundry and of course a view of the Lake. Open kitchen with stainless steel appliances and multipurpose island for an abundance of counter space and cabinetry. Walkout from living room to the covered balcony with scenic views. Double door entry to the bedroom with floor to ceiling windows, walk in closet and 4 piece en-suite. Owned parking space and storage locker in the underground garage. Building amenities include rooftop patio/lounge space with an outdoor Fireplace, BBQ and private areas to relax. Other amenities include, private meeting room, party room w/kitchen, billiards and exercise room. Enjoy easy access to escarpment hikes along Bruce Trail, great shopping centers, dining and local wineries. Short walk to the Grimsby By The Lake community, waterfront trails, lakefront parks and beaches and so much more. 2 minute drive to GO Bus Station and QEW make this an ideal location for commuters. (id:8999)

