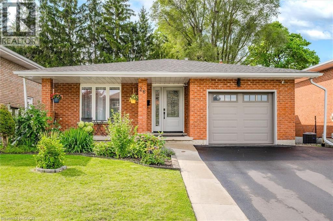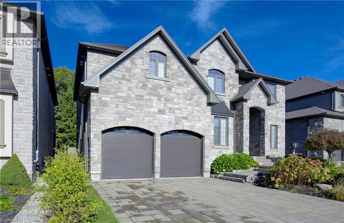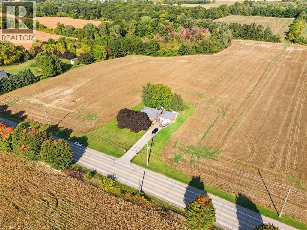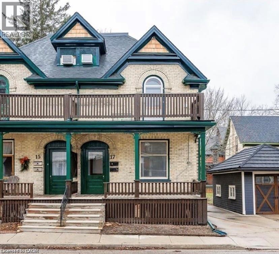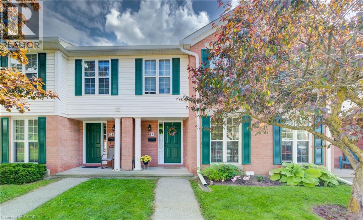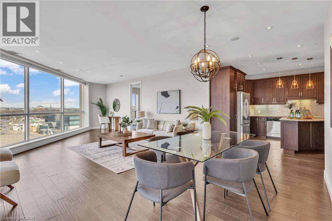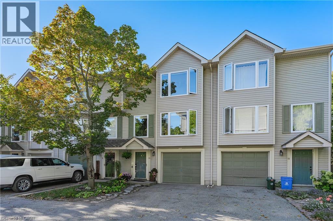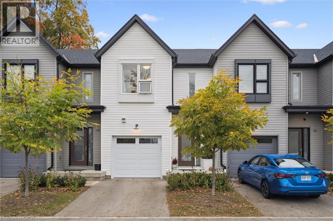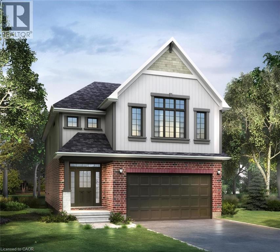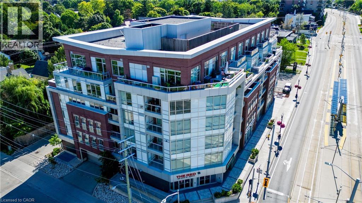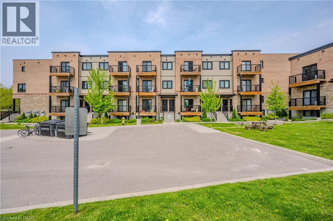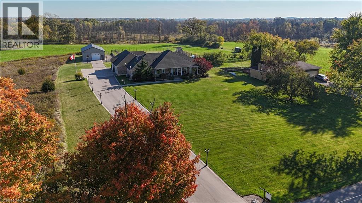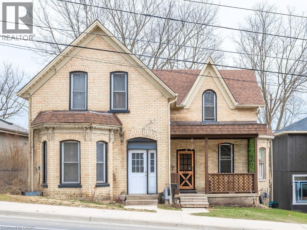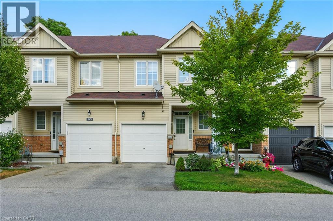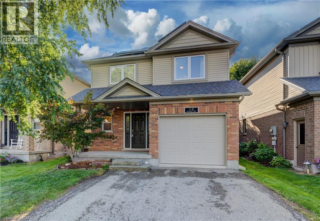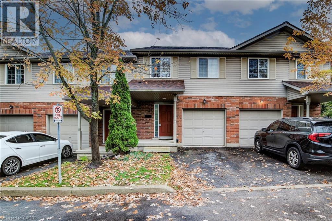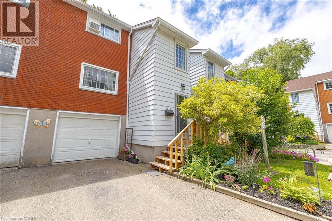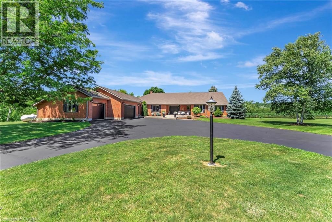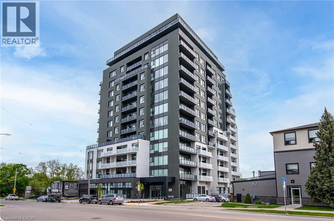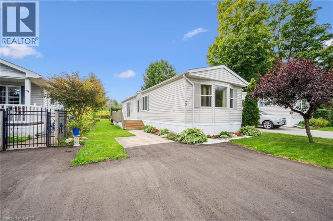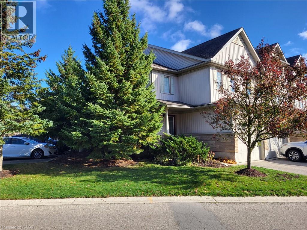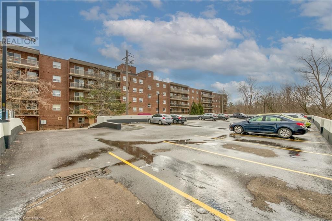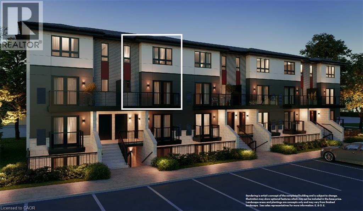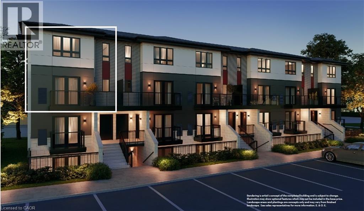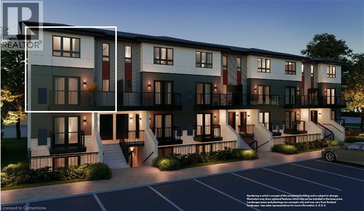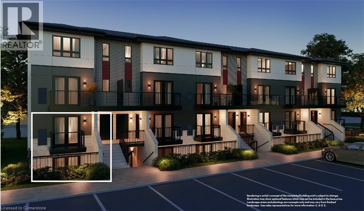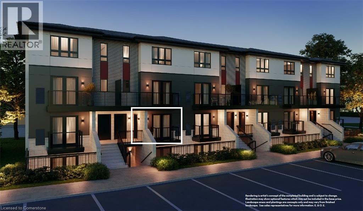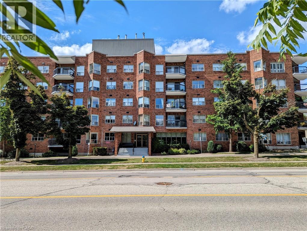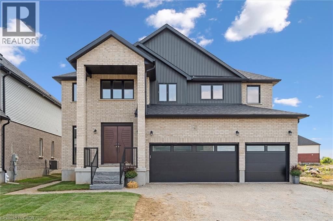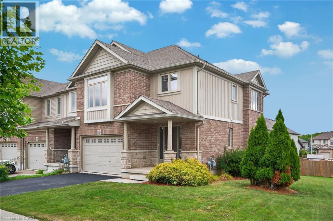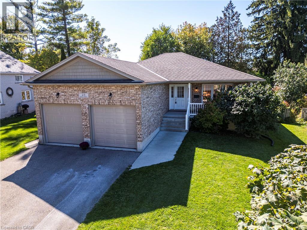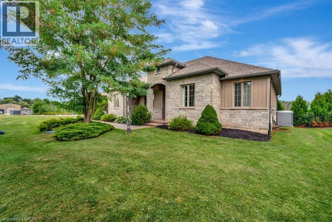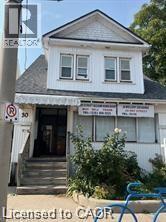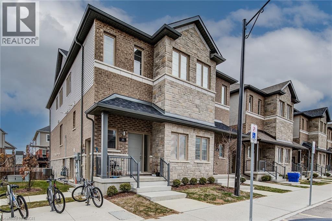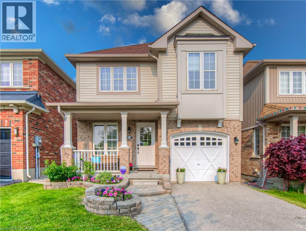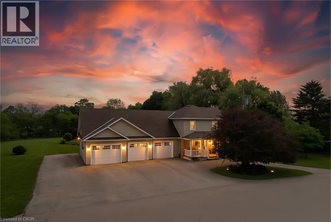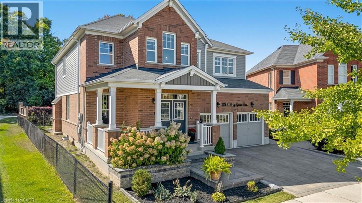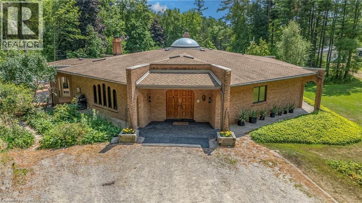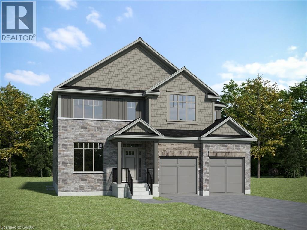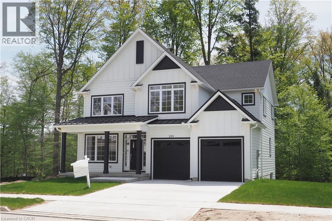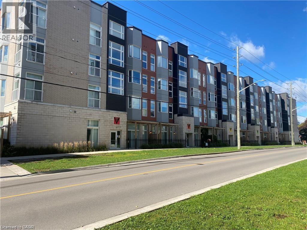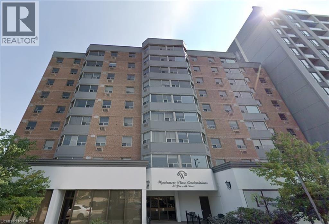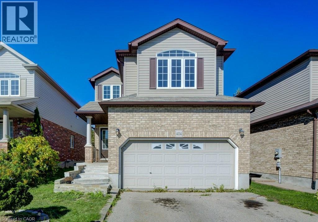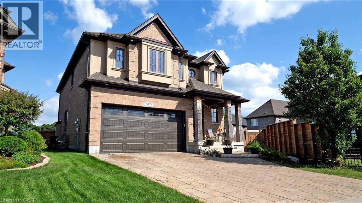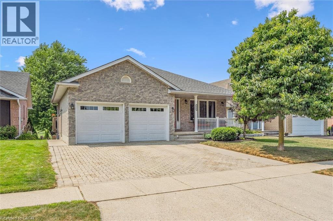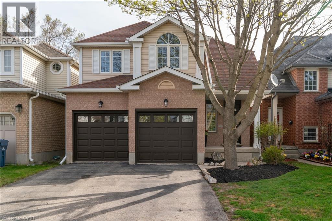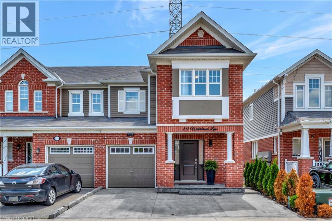26 Lorraine Drive
Cambridge, Ontario
Gorgeous backsplit in a family friendly neighborhood. Welcome to 26 Lorraine Dr in the East Galt portion of Cambridge. This home has nearly been fully updated and renovated. The main floor features a newer kitchen (2021) with quartz countertops, stainless steel appliances, newer luxury vinyl flooring (2021), pot lights and new light fixtures. The upstairs of the home offers 3 good sized bedrooms with updated laminate flooring and a 4 piece bathroom. The large primary bedroom also offers a newer ensuite bathroom and double closet. The 3rd level of the home is complete with new flooring, a beautiful fireplace, another bedroom and a walk out to the newer deck (2022). It also comes complete with a 3 piece washroom. The lower 4th level of the home is fully finished with a brand new bright white kitchen with stainless steel appliances and butcher block countertops (2024). This home offers great potential for an in-law set up. Other updates include garage door & opener (2021), newer windows & exterior doors (2021), light fixtures (2021-2022), driveway & walkway (2023-2024), and the roof (2024/2025). Don't delay, book your showing today and make this stunning home yours for years to come. (id:8999)
705 Meadowsweet Avenue
Waterloo, Ontario
Built by Valleyrauss with meticulous craftsmanship and all-brick construction, this 4+ bedroom Laurelwood residence offers over 4,000 sq. ft. of refined living designed for the modern family. A grand cherry staircase makes a striking first impression, while soaring 11-foot ceilings and coffered details in the living and dining rooms establish an atmosphere of elegance. The main floor is both functional and spectacular, anchored by a floor-to-ceiling stone gas fireplace and filled with natural light. The chef’s kitchen is a showpiece, boasting a large side-by-side fridge, double wall oven, extended cabinetry, heated floors, a generous island with beverage fridge, and premium appliances—perfect for both family dinners and large gatherings. Upstairs, 10-foot ceilings enhance the spaciousness of four bedrooms, including a primary retreat with a coffered ceiling detail with ambient lighting, a spa-like ensuite with heated floors, freestanding tub, glass shower, and double vanity, plus access to a private covered balcony. The lower level continues the luxury with hydronic heated floors and versatile finished space for media, play, or fitness. Outdoors, the backyard is designed for family life and entertaining, featuring an interlock patio, a covered terrace, and natural gas hookups for effortless grilling. Surrounded by parks, trails, and top-rated schools, this home places you within minutes of Costco, The Boardwalk’s shops and restaurants, YMCA family programs, and the hiking paths of Laurel Creek Conservation Area. Every detail—from 9-foot solid doors to refined trims and lighting—has been carefully chosen to blend comfort with sophistication. A rare opportunity to own a family estate where lifestyle, location, and luxury meet. (id:8999)
1091 Branchton Road
Cambridge, Ontario
900 Sq. ft. 3 bedroom home with a partially finished basement, 1 bathroom. Exceptional 98-acre farm just south of Cambridge city limits. Approximately 70 acres of workable land, with potential to clear an additional 15 acres for cultivation. Excellent soil quality and gently rolling topography ideal for a variety of crops. Great investment opportunity with close proximity to city amenities and easy access to major routes. Perfect for expanding agricultural operations or holding for future potential. (id:8999)
17 Hilda Place
Kitchener, Ontario
Welcome to 17 Hilda Place, a charming property in Kitchener’s desirable Victoria Park neighbourhood. This well-maintained legal duplex offers flexibility for investors or homeowners who want to live in one unit and rent out the other - and it’s currently cash-flow positive. Blending timeless character with modern upgrades completed in 2022, the home features renovated kitchens and bathrooms, updated ductwork, a new furnace and roof, refreshed eavestroughs, soffits, and downspouts, plus a newly repaved rear driveway. The property includes two distinct units: a spacious three-bedroom, two-bathroom main unit and a bright two-bedroom, one-bathroom loft-style apartment upstairs. The main floor unit is vacant and move-in ready, while the upper unit is occupied by excellent tenants. Perfectly situated just steps from Victoria Park and downtown Kitchener, this home offers easy access to LRT transit, the Iron Horse Trail, Google, Communitech, and the city’s vibrant restaurants and entertainment scene. (id:8999)
465 Woolwich Street N Unit# 17
Waterloo, Ontario
Welcome home to unit 17 at 465 Woolwich St N., Waterloo. This bright condo townhome is situated close to Kaufman Flats and the Grand River, RIM Park, Kiwanis Park, steps to trails, public transit, shopping, highway 85 and so much more! Step inside the foyer and see the flood of natural light that comes through the main floor. This main floor has a nice sized eating area just off the galley kitchen. The living room is a nice size, with access to the deck and green views from your patio doors. Recently replaced deck. Upstairs you will find 3 bedrooms and a 4 pc bath. The fully finished basement is a bonus space with a rec room w. fireplace. There is a 3 pc bath on this level, laundry, and plenty of storage. This is a very well managed complex which is evident from the well maintained grounds, parking and buildings. Enjoy the private garbage pickup right at your front door! (id:8999)
223 Erb Street W Unit# 502
Waterloo, Ontario
Welcome to 223 Erb St, Unit #502 — A luxurious home located in the Westmount Grand building in Uptown Waterloo. Here are the top reasons you'll love this property: 1 - SIZE AND LAYOUT - A spacious 1,400+ total sqft condo that feels like a home, featuring soaring ceilings, large rooms, and an open-concept layout. Large windows throughout provide abundant natural light, creating a bright and welcoming atmosphere. 2- THE PRIMARY BEDROOM - Boasting double closets and a large 4-piece ensuite with a tile and glass shower, deep soaker tub, and granite countertop vanity. 3- THE KITCHEN - A large kitchen with granite counters, ample storage, an island with seating, and full-size stainless steel appliances, including a dishwasher. 4- THE BALCONY - A generous open balcony, perfect for relaxing, enjoying fresh air, sipping your favorite beverage, reading a book, or listening to music.5- THE BUILDING - The Westmount Grand is a premium building in Uptown Waterloo that truly feels like home. It offers amenities such as a fitness centre, a lounge/library area, a rooftop deck with a barbecue, a party room for larger gatherings, and visitor parking. 6- PARKING AND STORAGE -Includes the added value of an owned underground parking space and a dedicated storage locker, providing convenience and extra space for your belongings. This is truly a beautiful unit in a premium building. Book your showing today! (id:8999)
320 Alma Street Unit# 10
Rockwood, Ontario
Stylish and spacious 3-storey townhome condo backing onto greenspace! With two incredibly generous bedrooms, modern updates, and a functional layout, this home is ideal for anyone looking for comfort and convenience out of the big city setting. Enter into the foyer on main floor which offers convenient under stair coat closet, a versatile den, perfect for working from home, renovated 2-piece bathroom (2025), laundry area, single car garage access, and direct walk-out to your newer deck (2023) with serene view backing onto Green space. On the second floor, enjoy a bright kitchen with newer countertops and backsplash (2023), and the open-concept living and dining areas with smooth ceilings and pot-lighting that brightens the entertaining area. Upstairs, you’ll find two exceptionally spacious bedrooms; featuring a wall-to-wall closet and the other with a walk-in closet, a fully renovated 4-piece bathroom (2023) featuring a new tub, and vanity with medicine cabinet mirror. Additional thoughtful updates include new lighting, storage solutions, and custom retractable blinds that add a polished touch throughout the majority of the home. Location highlights include quick access to the University of Guelph, local trails, and the nearby conservation area for hiking and canoeing. Daily essentials are minutes away with grocery stores and restaurants in walking distance, while weekend escapes are easy with Downtown Guelph, and 401 access just 15 minutes away and destinations like Elora Mill Spa within half an hour. This home combines thoughtful upgrades, a functional layout, and a fantastic location — ready for its next owner to enjoy. (id:8999)
110 Fergus Avenue Unit# 21
Kitchener, Ontario
Welcome to 110 Fergus Avenue, Unit 21 – a beautifully maintained, owner-occupied townhome in a prime Kitchener location. Built in 2020, this home offers modern finishes, thoughtful upgrades, and a layout perfect for today’s lifestyle. The open-concept main floor features a bright kitchen with quartz countertops, a large island, and new stainless steel appliances, flowing seamlessly into the dining area with sliding doors to a private backyard with no rear neighbours. You'll also notice the 9-foot ceilings throughout and convenient 2-piece bathroom off of the entrance. Upstairs, you’ll find three spacious bedrooms and two full bathrooms. The primary suite boasts a walk-in closet with a window and a private ensuite. Laundry is conveniently located on this level, with a new washer and dryer. The unfinished basement offers high ceilings and endless potential to create additional living space. Additional highlights include an attached single-car garage with a private driveway for a second vehicle, visitor parking nearby, all in a well maintained and friendly condo complex. Featuring builder upgrades such as solid wood stair railings and quartz countertops in both the kitchen and bathrooms. This home is ideally located close to schools, shopping, and amenities – everything you need is just minutes away. Don’t miss your chance to make this modern, move-in ready property yours! (id:8999)
7 Pine Warbler Street Unit# Lot 0002
Kitchener, Ontario
The Miles 2 T plan offers 2,436 sf and is located in the sought-out Doon South Harvest Park community, minutes from Hwy 401, parks, nature walks, shopping, schools, transit and more. This home features 3 Bedrooms, 2 1/2 baths and a double car garage. (4 Bedroom option available, sold separately) The Main floor begins with a foyer, a 2pc powder room large mudroom by the garage entrance and a large walk in closet off of the main hallway. The main living area is an open concept floor plan with 9ft ceilings, large custom Kitchen, dinette and great room. Main floor is carpet free finished with quality Hardwoods in the great room, ceramic tiles in kitchen, dinette, foyer, laundry and all baths. Kitchen is a custom design with a large kitchen island with breakfast bar and granite counters. Second floor features 3 spacious bedrooms, a family room, laundry and two full baths. Primary suite includes an Ensuite with a walk-in tile shower w/glass enclosure, double sink vanity and a stand alone soaker tub. Also, in the primary suite you will find an oversized walk-in closet. Enjoy the benefits an comforts of a NetZero Ready built home. Closing scheduled for Summer 2026 Various Lots and other plans available. (id:8999)
188 King Street S Unit# 402
Waterloo, Ontario
Location, Location, Location. This beautiful & modern apartment, is located in the boutique-style building THE RED, right in the heart of Up Town Waterloo. Perfectly located & is suitable for retirees, first time home buyers or savvy investors. This unit offers a stylish and convenient lifestyle in one of the city's most desirable locations. Unit has M/bdrm with private 3 pc ensuite bath and his & hers closets. Ensuite laundry and a 2nd 4 pc bathroom, modern kitchen with SS appliances, granite counters and stylish backsplash. A bonus & versatile den that is prefect for extra space use can be home office, reading nook or extra living space. Unwind in your private balcony for afternoon teatime break or morning coffee. Laminate stylish flooring throughout, closets & large windows. Modern living at the center of Uptown Waterloo Social Life, facing the famous Bauer Kitchen, Vincenzo & Allen St LRT station. This unit has assigned use of locker for added storage needs. 4 photos are virtually staged. The upscale building offers party room for friendly gatherings, equipped exercise room and roof top patio with BBQ for every day's modern life style. Near all amenities, shopping, transport, restaurants, trails & a short drive to both Waterloo Universities & Waterloo Park plus the convenience of the (LRT) Light Rail stop infront of the building. Well maintained & managed. Shows AAA (id:8999)
164 Heiman Street Unit# 5c
Kitchener, Ontario
Modern 3-Storey Townhouse Condo in Kitchener! Welcome to this stylish and spacious 3-bedroom, 3-bathroom townhouse condo offering the perfect blend of comfort and convenience. Spread over three levels, this home is ideal for families, professionals, or investors looking for a low-maintenance property in a desirable location. Step inside to find a bright and open layout, featuring a modern kitchen, inviting living spaces, and a balcony perfect for relaxing or enjoying your morning coffee. The primary bedroom comes complete with its own ensuite, the 2nd bedroom also features its own ensuite. One more bedroom on 2nd level to provide plenty of space for family, guests, or a home office. (id:8999)
1794 Seaton Road
Cambridge, Ontario
Offering nearly 7,000 sq. ft. of finished living space - 3,974 sq. ft. above grade and 2,938 sq. ft. below, this custom-built, solid brick bungalow loft combines modern sophistication with country elegance. Perfectly set on a serene 1.52-acre estate in Cambridge's prestigious North Dumfries Township, it's designed for both grand entertaining and private, everyday living. A rare floor plan for a bungalow, it features oversized rooms, a thoughtful layout, and two distinct wings. The main level showcases a chef's kitchen with an oversized island, generous dining area, walk-in pantry, and a formal dining room ideal for gatherings. A separate library or office with coffered ceilings adds charm and flexibility, while the secluded primary suite boasts a double-sided gas fireplace shared with its spa-like ensuite. Additional bedrooms are tucked into their own wing for maximum privacy. The fully finished lower level expands your living space with two bedroom suites, a vast entertainment zone, a glassenclosed home gym, and abundant storage. A finished loft with balcony accessible via interior stairs and an exterior walk-up adds even more versatility. Nearly 1,000 sq. ft. of covered front and rear porches connect you seamlessly to the outdoors. The extra-deep attached garage accommodates up to five vehicles and includes a fourth rear garage door to the backyard. A 30 x 52 shop offers exceptional space for hobbies, projects, or additional storage. Built with premium materials and exceptional craftsmanship, this residence offers unmatched comfort, privacy, and enduring quality - an ideal blend of rural tranquility and proximity to city conveniences. (id:8999)
163 Fountain Street N
Cambridge, Ontario
Minutes to the 401 and downtown Preston, this 2,600 sq. ft. yellow-brick century home is packed with opportunity. Set up as a legal non-conforming side-by-side duplex featuring a 3-bedroom unit and a 2-bedroom unit, this property is ready for an investor or renovator with vision. Tenants are willing to stay, giving you income while you plan your upgrades, or move into one side and renovate the other. With large principal rooms, two staircases, and heritage character throughout, the bones are here for a spectacular transformation. Whether you update it as a strong cash-flowing duplex or restore it into a show-stopping single-family home, this property is the definition of potential. Steps to Toyota, parks, and downtown amenities this is an investment you won’t want to miss! (id:8999)
21 Diana Avenue Unit# 61
Brantford, Ontario
This stunning two-story townhome offers the perfect blend of modern style and comfort. Featuring three spacious bedrooms and three bathrooms, this home is ideal for families or first time buyers. The interior boasts updated flooring throughout, creating a sleek and trendy atmosphere. The kitchen is a highlight with a large chef’s island, perfect for cooking and entertaining guests. Step outside onto the oversized deck, designed for gatherings and outdoor enjoyment. The private backyard provides a peaceful retreat with no rear neighbors, ensuring tranquility and privacy. This is a trendy, updated, and delightful place to call home! Book a private tour today! (id:8999)
18 Knapp Road
Elmira, Ontario
Paradigm Built Detached Home in a Prime Elmira Location! Welcome to this bright and well-maintained Paradigm Built 3-bedroom, 3-bathroom(including ensuite) detached home, perfectly located in one of Elmira’s most desirable neighborhoods! Just steps from the Woolwich Memorial Centre and within walking distance to schools, parks, and downtown amenities, this home combines thoughtful craftsmanship with everyday convenience. Inside, the carpet-free layout features fresh paint throughout and newly installed hardwood flooring on the staircase and upper level, creating a modern, move-in-ready feel. The spacious kitchen offers an island return and opens to a cozy dining area with patio doors leading to a fully fenced backyard—perfect for family gatherings, barbecues, or simply relaxing outdoors. Upstairs, you’ll find three generous bedrooms, two full 4-piece bathrooms (including ensuite), and the convenience of second-floor laundry. The primary suite boasts its own private ensuite, while the additional 4-piece bathroom ensures comfort and functionality for the entire family. Other highlights include a single-car garage, double-wide driveway, and an unfinished basement with endless potential for customization. Don’t miss your opportunity to own this quality-built Paradigm home in a sought-after, family-friendly community! (id:8999)
120 Dudhope Avenue Unit# 20
Cambridge, Ontario
LOW FEES TOWNHOME WITH A GARAGE AND 3 BEDROOMS IN A DESIRABLE COMPLEX! This home features an attached 1-car garage plus a private driveway. The main floor offers a welcoming layout with a bright kitchen boasting ample cabinetry and stainless steel appliances, open to the connected dining and living area. Walkout from the dining space leads directly to the backyard. Upstairs, you’ll find 3 spacious bedrooms, including a primary suite with dual closets and direct access to a 4-piece bathroom. The fully finished basement adds a cozy rec room and additional storage. Conveniently located near Churchill Park, Monsignor Doyle Catholic Secondary School, public transit, and more! (id:8999)
643 Albert Street Unit# 2
Waterloo, Ontario
Amazing location—perfect for a first-time home buyer, a parent with a student attending one of the nearby universities, or an investor looking for strong cash flow. This home is in a desirable complex close to both universities and right on a major bus route. Condo townhouse with a garage that has inside entry, parking for two cars, and visitor parking. This home features 3 spacious bedrooms, updated electrical panel, a newer kitchen, and a dining area that walks out to a private back patio. With low condo fees and an affordable price, this is a great opportunity to own in a thriving, fast-growing city. Come take a look! (id:8999)
999 W Governors Road W
Paris, Ontario
Executive bungalow on 3.79 acres, located in a picturesque setting. The present owners have elevated this home with renovations & design choices to please the most discriminating Buyer. The custom bungalow offers over 3300 sq ft on the MF. The foyer opens to an inviting Greatroom with custom FP & views of the property, outdoor entertaining areas & pool...it really sets the stage for this tranquil setting. The kitchen area boasts a custom island with granite counters & seating, a gorgeous stone FP, oversized dining area & more great views of the private property... there is a designated bar area & a laundry room that will exceed all expectations. There is a 2pc bath in this wing as well as access to the 3 car garage. The oversized garage has a walkup from the lower level. The custom outbuilding offers good storage or retreat space! There is a bright & spacious den/sunroom off the kitchen with walkout to the covered patio & pool area. This room definitely exudes zen & will be a room you will want to unwind in & enjoy conversations -morning coffees & libations would surely find their way here as well. There is an attractive home office that offers a private space for those who work from home- another great room. The primary suite has a walkout to the hot tub area, two walk in closets & a bright custom ensuite featuring a stand alone tub, double sink vanity and oversized spa shower. You will love this ensuite. There is a newly renovated main bath and two generous bedrooms. The main floor boasts hand scraped hardwood floors & stone/tile floors in bath and kitchen areas. The lower level really showcases the size of this sprawling bungalow. There is a recroom area & flex space, a home gym & a spacious finished storage area with access to the walkup to the garage. There is approximately another 1800 sq ft of unfinished space to work with! Location allows good access to 403.. but the drawing card has to be this private location! Prepare to be impressed. (id:8999)
71 Wyndham Street S Unit# 1106
Guelph, Ontario
Welcome to Edgewater - Luxury Living in the Heart of Downtown Guelph! Experience upscale urban living at one of Guelph's most sought-after condominium residences, Edgewater at 71 Wyndham Street South. this stunning 11th-floor suite offers breathtaking panoramic views of the Speed River and vibrant downtown Guelph, all from the comfort of your own home. Just 2 years new, this thoughtfully designed Tricar unit features a modern floor with plan that perfectly blends style and functionality. The stunning kitchen with waterfall quartz island, stainless appliances flows smoothly into the dining room and living area with fireplace. Just off the kitchen you'll find a private den, or office with double french doors. The spacious layout includes 2 generously sized bedrooms, each with its own private balcony. The primary suite boasts a full ensuite bath, while the second bedroom features a custom pocket door that transforms the bathroom, bedroom and hallway into a private retreat for guests. Step into a lifestyle of luxury with world-class amenities, including a guest suite, golf simulator, library, lounge, dining room with bar, expansive terrace, exercise room and more. This unit also comes with one paid parking space and a convenient storage locker. Located steps from Guelph's best art, culture, dining, shops, walking trails, and transit - this is truly the ultimate in downtown living. Don't miss your chance to live in one of Guelph's premier residences with everything the city has to offer right outside your door. (id:8999)
72 Ash Avenue Pvt
Puslinch, Ontario
Welcome to 72 Ash Avenue, tucked inside the sought-after gated community of Mini Lakes. This bright and inviting 2-bedroom, 1-bath home offers 928 sq ft of thoughtfully designed living space, perfect for downsizers, retirees, snowbirds, or first-time buyers looking for a low-maintenance lifestyle. The open-concept kitchen and living room are filled with natural light, creating a warm and welcoming atmosphere that makes this home feel larger than its footprint. Pride of ownership shines throughout, with a layout that’s both comfortable and functional. Step outside and enjoy the peace of backing onto greenspace—whether you’re relaxing on the deck, entertaining on the patio, or tending to the gardens, the setting offers both beauty and privacy. A double-wide driveway provides ample parking, and the shed adds extra storage space. With all appliances included, forced air natural gas heating, and central A/C, this home combines comfort with convenience. Best of all, you’ll enjoy condo-style ownership in Mini Lakes without the parking lot view—just a quiet, nature-filled backdrop. Discover the ease of community living in Mini Lakes, right here at 72 Ash Avenue. (id:8999)
85 Bankside Drive Unit# E34
Kitchener, Ontario
Beautiful end corner unit , offers 3 spacious bedrooms, 3 bathrooms, comfort for the whole family, high ceilings, bright, airy and inviting. The unfinished basement is ready for you to customize, rough in bath. Extra owned parking space (E34) is a rare convenience you'll love. Steps from plazas shopping and schools, just minutes to the highway for stress free commuting. (id:8999)
793 Colborne Street E Unit# 512
Brantford, Ontario
Welcome to suite 512 at Forest Hill Condos. Gorgeous and spacious top floor unit facing back of building with huge balcony for privacy enjoyment, is also one of largest units, that offers plenty of space and flexibility for your every day lifestyle. This beauty features 3 bedrooms, full 4pcs bath, in suite laundry, tiles, carpet, french door, open concept kitchen with pantry, back splash tiles, and granite counter tops, pot lights, and much more. Recent balcony patio sliding door. Unit was renovated and redesigned in 2010. It also comes with 2 COVERED PARKING SPOTS conveniently located in middle level of newly redesigned and renovated garage. Building features 2 elevators, exercise room, party room and exclusive locker. Monthly condo fee includes: building maintenance, building insurance, 2 parking spots, heat, water. Whether you are first time buyer, an investor, or looking to downsize, this is a fantastic opportunity to own this care free living. RSA. (id:8999)
410 Northfield Drive W Unit# C15
Waterloo, Ontario
ARBOUR PARK - THE TALK OF THE TOWN! Presenting new stacked townhomes in a prime North Waterloo location, adjacent to the tranquil Laurel Creek Conservation Area. Choose from 8 distinctive designs, including spacious one- and two-bedroom layouts, all enhanced with contemporary finishes. Convenient access to major highways including Highway 85, ensuring quick connectivity to the 401 for effortless commutes. Enjoy proximity to parks, schools, shopping, and dining, catering to your every need. Introducing the Sycamore 2-storey model: experience 1080sqft of thoughtfully designed living space, featuring 2 spacious bedrooms, 2.5 bathrooms with modern finishes including a primary ensuite, and 2 private balconies. Nestled in a prestigious and tranquil mature neighbourhood, Arbour Park is the epitome of desirable living in Waterloo– come see why! ONLY 10% DEPOSIT. CLOSING 2025! (id:8999)
410 Northfield Drive W Unit# E4
Waterloo, Ontario
ARBOUR PARK - THE TALK OF THE TOWN! Presenting new stacked townhomes in a prime North Waterloo location, adjacent to the tranquil Laurel Creek Conservation Area. Choose from 8 distinctive designs, including spacious one- and two-bedroom layouts, all enhanced with contemporary finishes. Convenient access to major highways including Highway 85, ensuring quick connectivity to the 401 for effortless commutes. Enjoy proximity to parks, schools, shopping, and dining, catering to your every need. Introducing the Holly 2-storey model: experience 1427sqft of thoughtfully designed living space, featuring 2 spacious bedrooms + den, 2.5 bathrooms with modern finishes including a primary ensuite, and a private balcony. Nestled in a prestigious and tranquil mature neighbourhood, Arbour Park is the epitome of desirable living in Waterloo– come see why! ONLY 10% DEPOSIT. CLOSING 2025! (id:8999)
410 Northfield Drive W Unit# A3
Waterloo, Ontario
ARBOUR PARK - THE TALK OF THE TOWN! Presenting new stacked townhomes in a prime North Waterloo location, adjacent to the tranquil Laurel Creek Conservation Area. Choose from 8 distinctive designs, including spacious one- and two-bedroom layouts, all enhanced with contemporary finishes. Convenient access to major highways including Highway 85, ensuring quick connectivity to the 401 for effortless commutes. Enjoy proximity to parks, schools, shopping, and dining, catering to your every need. Introducing the Holly 2-storey model: experience 1427sqft of thoughtfully designed living space, featuring 2 spacious bedrooms + den, 2.5 bathrooms with modern finishes including a primary ensuite, and a private balcony. Nestled in a prestigious and tranquil mature neighbourhood, Arbour Park is the epitome of desirable living in Waterloo– come see why! ONLY 10% DEPOSIT. CLOSING 2026! (id:8999)
410 Northfield Drive W Unit# A1
Waterloo, Ontario
ARBOUR PARK - THE TALK OF THE TOWN! Presenting new stacked townhomes in a prime North Waterloo location, adjacent to the tranquil Laurel Creek Conservation Area. Choose from 8 distinctive designs, including spacious one- and two-bedroom layouts, all enhanced with contemporary finishes. Convenient access to major highways including Highway 85, ensuring quick connectivity to the 401 for effortless commutes. Enjoy proximity to parks, schools, shopping, and dining, catering to your every need. Introducing the Redwood 2-storey model: experience 1325sqft of thoughtfully designed living space, featuring 2 spacious bedrooms + a loft, 1.5 bathrooms with modern finishes including a primary cheater-ensuite, a walk-out patio, & private balcony. Nestled in a prestigious and tranquil mature neighbourhood, Arbour Park is the epitome of desirable living in Waterloo– come see why! ONLY 10% DEPOSIT. CLOSING 2026! (id:8999)
410 Northfield Drive W Unit# A5
Waterloo, Ontario
ARBOUR PARK - THE TALK OF THE TOWN! Presenting new stacked townhomes in a prime North Waterloo location, adjacent to the tranquil Laurel Creek Conservation Area. Choose from 8 distinctive designs, including spacious one- and two-bedroom layouts, all enhanced with contemporary finishes. Convenient access to major highways including Highway 85, ensuring quick connectivity to the 401 for effortless commutes. Enjoy proximity to parks, schools, shopping, and dining, catering to your every need. Introducing the Magnolia 2-storey model: experience 885sqft of thoughtfully designed living space, featuring 2 spacious bedrooms + a work nook, 2 full bathrooms with modern finishes including a primary ensuite, a private balcony, and terrace. Nestled in a prestigious and tranquil mature neighbourhood, Arbour Park is the epitome of desirable living in Waterloo– come see why! ONLY 10% DEPOSIT. CLOSING 2026! (id:8999)
300 Keats Way Unit# 407
Waterloo, Ontario
Fully Renovated 2-Bed, 2-Bath Condo in Desirable Beechwood, Waterloo. Welcome to this beautifully renovated corner unit in the sought-after Beechwood neighborhood — a quiet, family-friendly area in the heart of Waterloo. This bright and spacious condo offers 2 generous bedrooms and 2 full bathrooms, including an ensuite in the primary bedroom. Enjoy modern living with - almost new flooring, fresh paint throughout, a fully updated kitchen with almost new appliances, and upgraded washroom fittings. The large, functional balcony is perfect for relaxing or entertaining, and being a corner unit, it benefits from plenty of natural light. Step inside to a spacious open-concept living and dining area that flows seamlessly into the updated kitchen and out to the balcony. The layout is thoughtfully designed for both comfort and functionality. Additional features include: 2 underground parking spots, In-suite laundry, dedicated storage space, 24 hours surveillance CCTV system, Intercom system, Car wash. Located just minutes from University of Waterloo, Wilfrid Laurier University, shopping centers, School , parks, and public transit — everything you need is within easy reach. Don't miss this opportunity to own a move-in ready home in one of Waterloo’s most desirable communities! (id:8999)
76 Sass Crescent
Paris, Ontario
Welcome to 76 Sass Crescent, a brand new Carnaby Homes Masterpiece in one of Paris’ most desirable neighbourhoods. Known for their exceptional craftsmanship, thoughtful layouts, and timeless designs, Carnaby Homes delivers a residence that blends style with everyday practicality. This home features 5 spacious bedrooms plus a main floor den that can easily serve as a 6th bedroom, perfectly suited for growing or multigenerational families. A convenient 3-piece bathroom and Laundry on the main floor makes main floor living a true option. Upstairs, you’ll find 5 spacious bedrooms, thoughtfully designed to give everyone their own space. The primary suite stands out with two walk-in closets and a luxurious ensuite, while two of the secondary bedrooms share a convenient Jack & Jill bathroom, each with its own walk-in closet. The remaining two bedrooms are served by another full bathroom, creating comfort and functionality for the entire family. The lower level provides exceptional potential, with most of the electrical and plumbing already roughed in and a separate side entrance, ideal for a future basement apartment or in-law suite. Set on a quiet crescent close to schools, parks, shopping, and with easy access to Hwy 403, this is a fantastic opportunity to live, where quality and design come together to create a home built for real life, with Tarion Warranty. Note: Refrigerator, Stove and Dishwasher will be included in the sale as well a a concrete driveway. Some pictures are virtually staged. (id:8999)
420 Avens Street
Waterloo, Ontario
Welcome to 420 Avens Street, Waterloo – A Home That Truly Has It All! This stunning freehold, end-unit townhome nestled in the prestigious Vista Hills community. Offering over 2,300 sq. ft. of finished living space, this home is designed to impress families, professionals & investors alike. From the moment you arrive, the end-unit setting gives you added privacy, extra windows for natural light & a larger yard space – features that make this home stand out. Step inside to soaring vaulted ceilings and a bright, open-concept main floor where engineered hardwood flooring (2025) flows seamlessly through the living and dining areas. The modern kitchen offers sleek SS Appliances, abundant storage & contemporary finishes. Freshly painted throughout, the home feels crisp & move-in ready. A convenient 2-piece powder room completes this level. Upstairs, retreat to the spacious primary suite, complete with a walk-in closet & a private 4-piece ensuite. 2 additional bedrooms & a beautiful 4pc main make this level ideal for growing families. The fully finished walk-out basement is a true gem – a bright and open recreation room with an additional 3-piece bath, offering endless possibilities for a guest suite, entertainment hub, or playroom. Outside, fall in love with the expansive corner lot featuring a large 12’ x 24’ deck – perfect for summer barbecues, family gatherings, or simply unwinding while the kids play in the backyard. And with Avens Park just a short walk away, you’ll always have green space at your doorstep. Notable updates include a new air conditioner (2024), new flooring (2025) & fresh paint. Beyond the home, the location is second to none. Vista Hills is known for its top-rated schools, family-friendly atmosphere & proximity to everything you need, shopping & entertainment at The Boardwalk, everyday essentials at Costco & close to the University of Waterloo, Wilfrid Laurier University & scenic trails for outdoor adventures. Book your showing today! (id:8999)
23 David Street
Wellesley, Ontario
Tucked away on a quiet street with a view of the Wellesley Pond, this charming bungalow has so much to offer. The open floor plan is filled with natural light from large windows, creating a bright and welcoming space that’s perfect for entertaining. The spacious kitchen features a large island ideal for meal prep, flowing seamlessly into the generous dining area. The main level includes 3 bedrooms and 2 bathrooms, including a private ensuite, as well as the convenience of main floor laundry. Step outside to a fully fenced backyard with a deck, mature trees, and plenty of privacy—an ideal spot to relax or gather with family and friends. The basement offers a blank canvas with endless possibilities—whether you envision additional bedrooms, a home office, gym, or a spacious rec room. Large windows fill the area with natural light, creating a bright and inviting atmosphere. With a touch of creativity and your personal style, this space can be transformed into a true extension of the home. Just a short drive from Kitchener-Waterloo, Wellesley offers the perfect blend of small-town charm and modern convenience. With scenic trails, welcoming local businesses, and a new recreation centre featuring an ice rink, gymnasium, fitness centre, and walking track, it’s a community full of heart and an easy place to call home. (id:8999)
2616 Morrison Road
Cambridge, Ontario
Welcome to the beautiful 2616 Morrison Road, situated on a quiet and well-manicured 1.1-acre lot. This stunning bungalow offers multigenerational living opportunities or additional income possibilities with a fully separate in-law set up that has a separate entrance and ample space with a large bedroom, an additional room, a kitchen and laundry room with a nice-sized family room. The main floor features a modern open concept design which has a lot of big windows to allow ample light in. The main floor includes the laundry room, a well-appointed office, three large bedrooms, a dining room, 3 bathrooms and the spacious kitchen that ties into the large but cozy family room. An additional bonus space is the large loft that will suit any needs. Downstairs is an entertainer's dream with a large recroom, pool table, nice bar and a home theater set up, along with a 2-piece bathroom and a gym. Outside is your dream oasis with a saltwater pool, a hot tub and a separate 50 x 35 heated shop complete with an oversized door and 100 amp service. The home has been well maintained with a new pool and hot tub (2020-2021), new salt cell for pool (2024), driveway extension (2017), shop (2018), and the front walk-way (2018). This is a true, rare gem that won't last long! (id:8999)
30 Eby Street N
Kitchener, Ontario
This unique property has served as both a live-work space for over 20 years and is now ready for its next chapter. Whether you’re looking to continue using it as a combination business and residence, convert it back to a sole residential property, or transform it into an office building, the possibilities are endless! Key Features: Zoning Flexibility (D3 Zoning) uses (Craftsman Shop,Dwelling Unit,Health Clinic,Home Business ,Home Day Care,retail,restaurant).Restaurant).Commercial Storefront: Formerly a pawn shop, this high-visibility storefront offers excellent exposure for any business venture. 4-Bedroom Unit Upstairs: Spacious living quarters or potential office space, providing convenience and flexibility.Finished attic. Prime Location: Located directly across from the Kitchener Farmers Market, this property boasts great foot traffic and visibility. Renovation Potential: Perfect for renovators looking for a project to bring this property back to its full potential and benefit from rental income or personal use. If you’re looking for a smart investment and business opportunity in a bustling area, this is the one! (id:8999)
205 West Oak Trail Unit# 35
Kitchener, Ontario
Welcome to this bright and modern end-unit stacked townhome, offering over 1,600 sq. ft. of living space. Less than 5 years old, this home features 4 spacious bedrooms and 2 full bathrooms—perfect for families or those needing extra space. The open-concept layout includes a large living room, dining area, and a stylish kitchen with quartz countertops, stainless steel appliances, and plenty of storage. As an end unit, it offers extra privacy and natural light throughout. Located in a highly desirable neighborhood, you're close to top-rated schools, RBJ Schlegel Park, and the soon-to-open multiplex sports complex. With its modern finishes, great layout, and prime location, this home is a must-see. Don’t miss your chance to make it yours! (id:8999)
75 Norwich Road
Breslau, Ontario
Your backyard oasis awaits! This beautiful 4-bedroom, 3-bath family home sits in the sought-after community of Breslau, offering the perfect balance of village charm and city convenience. Built in 2008, it boasts 1,610 sq. ft. of finished living space above grade plus an unfinished walk-out basement abounding with development potential. Inside, enjoy a bright open-concept main floor with a cozy living room and a spacious eat-in kitchen with stainless steel appliances and a walkout to an elevated deck with stunning views of Breslau Park - perfect for morning coffee or outdoor dining. Upstairs offers a spacious master suite with a walk-in closet and an ensuite bath featuring a large walk-in shower. A full bathroom, three additional bedrooms and home office offer flexible space for family life on this level. The basement is a blank canvas with plenty of space for a rec room, home gym, or even an in-law suite. This two-storey home offers an inground saltwater pool, elevated deck and pool-side patio — perfect for summer entertaining. This home is ideal for growing families on a budget and work-from-home lifestyles. With no back neighbours, this rare park lot backs onto a large protected green space where your family can enjoy outdoor activities year round. Enjoy basketball, tennis, volleyball, baseball, cricket, soccer, and a playground in the summer. Winter activities include two skating rinks and a small hill for sledding. This home is ideal for growing families on a budget who enjoy nature or work-from-home lifestyles. (id:8999)
1309 Queens Bush Road
Wellesley, Ontario
***OPEN HOUSE ONLY ON SUNDAY SEPT 21 FROM 2-4PM!*** Welcome to 1309 Queens Bush Road, a tranquil family retreat set on 3 acres of picturesque countryside in Wellesley. This charming home offers the perfect balance of peace and convenience. You are surrounded by expansive, sweeping natural views while still being close to the heart of a warm, small-town community. Step inside to find sun-filled rooms and inviting spaces designed for family living. With 5 spacious bedrooms plus one bonus room and 5 full bathrooms, there is space for everyone. Guests, extended family, or a dedicated home office and hobby space all have a place here. The heart of the home is a chefs kitchen that blends function with warmth, offering generous counter space, quality finishes, and room to gather around the table. Outdoors, the full 3 acres are yours to enjoy. Picture long summer afternoons, evenings spent on the deck, or gathering with friends and family around a fire pit under starry skies. The three-car garage offers storage and protection for vehicles, tools, and gear. The open landscape is welcoming and versatile, perfect for children, pets, gardens, or quiet moments soaking in the peace of the countryside. The location is more than scenic. Wellesley offers a small-town lifestyle built on connection and care. Neighbours look out for one another. Community events like the Apple Butter & Cheese Festival, a new municipal recreation complex, trails, and a splash pad add charm and activity. You will also find local shops and services nearby, with larger centres within easy reach when needed. If you are searching for a home that offers country quiet along with a true sense of belonging, set against the beauty of nature, this property is ready for your next chapter. (id:8999)
304 Falling Green Crescent
Kitchener, Ontario
Set on a premium landscaped lot backing onto lush GREENSPACE, this extraordinary home offers not just a place to live, but a lifestyle to be cherished. With walking trails at your doorstep and Schlegel Park just steps away, every day feels connected to nature. Inside, 9-foot ceilings and gleaming hardwood floors set the stage for elegance. A dedicated main floor office makes working from home effortless, while the open-concept family room, anchored by a gas fireplace with a striking stone accent wall, invites gatherings that turn into lasting memories. The chef-inspired kitchen, finished with granite countertops throughout, flows seamlessly to the heart of the home and beyond—into a picturesque backyard with a stone patio and retractable awning. Here, an entertainer’s paradise awaits: a fully equipped outdoor kitchen with fridge, built-in BBQ, outdoor stove, and custom stonework—designed for unforgettable evenings overlooking the treetops. Upstairs, four generously sized bedrooms, each with its own ensuite, provide comfort and privacy for the entire family. The finished lower level offers even more possibilities with a SIDE DOOR ENTRANCE TO THE IN-LAW SUITE WITH EGRESS WINDOWS, featuring a modern open-concept kitchen with granite countertops, luxury flooring, and bright, spacious design—perfect for multi-generational living or welcoming long-term guests. Every corner of this home speaks to quality and care, from the granite finishes carried throughout to the thoughtful landscaping. This is more than a house—it’s a place where family traditions are built, laughter fills the rooms, and every day feels like home. Steps to top rated schools, parks, trails, shops, restaurants plus more! Some photo virtually staged (id:8999)
847294 Township Road 9
Drumbo, Ontario
This truly is a property unlike anything you've seen before, hidden on 8 acres of complete privacy just outside of Drumbo. Welcome to Xanadu - this extraordinary 9-sided home, a marvel of Baha'i-inspired architecture. Pause to take a breath as you enter the central hall, where light, space, and geometry combine in a way that will stop you in your tracks. This grand room connects you to all 3,500sqft of the main floor living space, which includes 3 bedrooms, 2.5 bathrooms, a massive study or family room, sunroom, gourmet kitchen with built-in appliances, and a formal dining room that will leave you speechless. And did I mention the hidden staircase? Every room has been designed to frame a new view of the property's serene landscape, while the walkout basement makes it easy to extend your daily living into the outdoors. A large spring-fed Koi pond, private wooded trails, a detached garage, and a large shop create an estate that is both peaceful and practical. Crafted in steel and concrete with geothermal heating, this home is as enduring as it is extraordinary. Words honestly cannot describe this one - it must be experienced to be believed. (id:8999)
217 Jeffrey Place
Kitchener, Ontario
This private Country Hills cul-de-sac location offers executive homes on stunning treed lots and modern /functional design. The Kent -2812 sq ft/4 bed(all with walk in closet )/2.5 bath, offers 9 main floor plus a home office ,oak staircase to the second floor, ceramic tile in the foyer, kitchen, laundry and baths, engineered hardwood in the family room, dining room, office, breakfast room and great room, carpet in bedrooms, hard surface kitchen and bath countertop. Master bedroom with large W/I closet/luxury 5 pc bath with glass shower. The open concept kitchen offers plenty of cabinets( soft close),island and walk in pantry. Hard surface driveway (concrete) /200 amp service and pot lights through out main floor. The house is under construction. Model/presentation center available to see via private appointment , located at 220 Jeffrey PL. All color selection has been done , no alteration allowed. Pictures as per same design / same color selection. (id:8999)
220 Jeffrey Place
Kitchener, Ontario
Hard to find 4 bedroom home on a 73 foot wide treed lot ( backs onto conservation area)in a private cul-de-sac! Welcome to The Enclave at Jeffrey Place by the award-winning The Ironstone Building Company Inc. This private Country Hills cul-de-sac location offers executive homes on stunning treed lots and modern /functional design. The Somerset offers 9' on main floor, oak staircase to the second floor, ceramic tile in the foyer, kitchen, laundry and baths, engineered hardwood in the family room, dining room, carpet in bedrooms, hard surface kitchen and bath countertop (1st/2nd floor). Master bedroom with W/I closet/luxury 5 pc bath with tilled glass shower and enclosed toilet. The open concept kitchen offers plenty of cabinets( soft close),island with a breakfast bar. Hard surface driveway (concrete) /200 amp service, central air. An absolute must-see! This house is ready to move in . (id:8999)
253 Albert Street Unit# 410
Waterloo, Ontario
Welcome to Unit 410 at Sage Ivytowns! This top-floor condo offers over 950 sq.ft. of stylish living space in the heart of Waterloo. Located just steps from the University of Waterloo, Wilfrid Laurier University, WCI High School, shopping plazas, and public transit, this prime location is unbeatable. Ivytowns is known as one of the quietest and safest buildings in the area, featuring multiple separate entrances, a rooftop patio and garden, and the added privacy of sharing the corridor with only one other unit, ideal for focused study or peaceful living. Inside, the excellent layout boasts soaring 10-ft ceilings, two oversized bedrooms each with a full bath, including a primary suite with ensuite bath and walk-in closet. A charming bay window floods the open-concept living and dining space with natural light. This move-in-ready home comes fully furnished with stainless steel appliances, granite countertops, a modern kitchen, and in-suite laundry. Don’t miss this rare opportunity to own a gem in one of Waterloo’s most sought-after communities! (id:8999)
160 Hidden Creek Drive
Kitchener, Ontario
Beautiful 4-Bedroom, 4-Bathroom Home Backing onto Green Space! Welcome to this stunning over 2000 square ft finished (Including basement), 2-storey open-concept home perfectly positioned with no rear neighbours—just peaceful views of lush green space. The main floor offers a bright and spacious layout ideal for entertaining, with seamless flow from the modern kitchen to the dining area and living room, and direct access to a large deck for relaxing or hosting summer BBQs. Upstairs, you’ll find three generous bedrooms, including a primary suite with a walk-in closet and private ensuite bath. The fully finished lookout basement adds even more living space, complete with its own bathroom, perfect for a rec room, home office, or guest area. Outside, the fresh concrete double driveway and double garage provide ample parking. Most of the stylish furniture can be included, making moving in a breeze. Located close to shopping, great schools, restaurants, and scenic trails, this home offers both convenience and tranquility—a rare combination. (id:8999)
55 Yarmouth Street Unit# 505
Guelph, Ontario
Welcome to Unit 505 at 55 Yarmouth Street, a bright and spacious 1-bedroom, 1-bathroom condo offering 870 sq ft of well-designed living in the heart of downtown Guelph. Step inside to find an open-concept layout that flows seamlessly from the kitchen to the living and dining areas — perfect for both everyday living and entertaining. Large windows fill the space with natural light, while the generous bedroom provides comfort and privacy. The unit also includes in-suite laundry for added convenience. The building is professionally managed by Wilson Blanchard Management, ensuring peace of mind with well-maintained common areas and reliable services. Your monthly condo fees cover heat, water, building insurance, landscaping, snow removal, and more, keeping ownership simple and worry-free. Located steps from cafés, restaurants, shops, transit, and riverside trails, this condo offers the ideal downtown lifestyle. Whether you’re a first-time buyer, investor, or downsizer, Unit 505 is an excellent opportunity to enjoy modern condo living in one of Guelph’s most walkable neighborhoods. (id:8999)
404 Tealby Crescent
Waterloo, Ontario
Welcome to 404 Tealby Crescent, Waterloo! An opportunity to settle into a detached home in one of Waterloos most desirable, family-friendly neighbourhoods. Perfectly located less than 10 minutes from Uptown Waterloo and only five minutes to the expressway, this home blends convenience with comfort. Offering three bedrooms and four bathrooms, theres plenty of space for a growing family. A double driveway and double garage add everyday practicality, while inside, the open-concept main level makes a stunning first impression with a two-storey foyer, a spacious great room, and a walk-out to the backyard. The kitchen features a central island and ample prep space, ideal for family meals and entertaining. Upstairs, the primary suite impresses with its walk-in closet and private ensuite bath. A second-storey family room, complete with a gas fireplace, provides the perfect retreat for movie nights or quiet reading. The finished basement expands the living space with a wet bar and three-piece bathroom, making it ideal for guests or entertaining. This home checks all the boxes - space, style, and location! (id:8999)
537 Millstream Drive
Waterloo, Ontario
Carriage Crossing dream home! Prestigious neighborhoods, oversized corner lot w/ easy access to the park & walking trails, this stunning, custom-built luxury home is loaded w/ upgrades & designer finishes throughout. Offering over 4,500+ SF of beautifully finished living space & featuring 4+1 bdrms, & 4+1 baths, this home is truly one-of-a-kind. Main floor hrdwd & porcelain tile, designer lighting, pot lights, crown moulding & custom window treatments. Kitchen, is complete w/ large central island, premium appliances, quartz counters, & a generous breakfast area w/ walkout to the deck & backyard. A main-floor office with future potential to convert to a bedroom. Upstairs, the luxurious primary suite features custom millwork, two over-sized walk-in closets/dressing room w/ built-ins, & a spa-like ensuite w/ soaker tub, double vanity, & glass shower, another bedroom w/ 3pce ensuite, and 2 other bedrooms with a 5-pce Jack and Jill bath. The finished basement features a spacious rec rm, 1 bedroom w/ 3-pce bathroom. Covered deck, fenced back yard. Close to top-rated schools, area workplaces, universities, RIM Park, Grey Silo Golf Club, Walter Bean Trail, Farmers Market, & all popular amenities. Quick HWY access. You will fall in love w/ this spectacular home! (id:8999)
114 Delavan Drive
Cambridge, Ontario
A Picturesque, stunning property with no rear neighbors and 2995 sq feet of finished living space. Welcome to 114 Delavan Dr in the West Galt portion of Cambridge. You are welcomed by an interlocking driveway, double garage and a lovely covered front porch. Inside the home presents a good sized living and dining room with hardwood flooring, a bright white kitchen with stainless steel appliances, large island and access to side deck, perfect for a BBQ. The upper portion of the home features three bedrooms and a 4 piece bathroom with updated countertop. The primary offers a walk in closet and 4 piece ensuite bath, again with new countertops. The lowest level is complete with an addition 4th bedroom, 4 piece cheater ensuite bathroom complete with new vanity, massive living room with high ceilings and a bonus room that can be used as a gym, office, games room and more. The most attractive feature in this area of the home is the walk out to the extraordinary backyard oasis. Here you have a covered porch, on ground 15 x 29 pool, aggregate concrete, and multi-level deck providing ample entertaining space. Enjoy the sunsets over the trees while hosting family and friends on a warm summers night, or cool fall evening. This beautiful family home in a highly desirable location awaits its next owner. Other updates in the home include Furnace & Heat Pump (2023), Insulated Garage Doors (2022), Bathroom Countertops (2025), Front Porch Railings (2020), Pool Pump (2017) and Pool Heater (2016). Book your showing today and don't miss out on this great opportunity. (id:8999)
9 Gaw Crescent
Guelph, Ontario
Welcome to this stunning, fully renovated home nestled in the heart of Clairfields, one of Guelph’s most sought-after neighbourhoods! Thoughtfully updated from top to bottom, this detached gem features 3 spacious bedrooms, 3 stylish bathrooms, and a rare double car garage. Inside, you’ll find a modern, chic colour palette, carpet-free living, and hardwood floors throughout. The sun-filled living area is enhanced by oversized arched windows and vaulted ceilings, creating a bright and airy space. The upgraded kitchen is equipped with stainless steel appliances, ample cabinetry, and a cozy eat-in area that walks out to your oversized new deck, ideal for hosting friends and family. The finished basement offers even more living space, including a large rec room, modern full bath, laundry area, and versatile layout, perfect for a guest suite, home office, or media room. The private fenced backyard is beautifully landscaped and ready for summer enjoyment. Conveniently located, you’ll have endless retail, dining, and entertainment options at your fingertips. Preservation Park is just a short walk away, offering endless acres of scenic trails for walking, biking, and enjoying nature. Plus, you’re just minutes from Highway 401, making commuting a breeze. Move-in ready and packed with value - this is one you don’t want to miss! (id:8999)
212 Waterbrook Lane
Kitchener, Ontario
Upgraded from top to bottom! From the moment you arrive, you’ll notice its impressive curb appeal, highlighted by a stone driveway and brand-new front door that set the tone for what’s inside. Step into a beautifully updated main floor featuring a gleaming white eat-in kitchen, complete with brand-new stainless steel appliances, quartz countertops, designer pendant lighting, and more. The living room is anchored by a timeless gas fireplace and bathed in natural light from every angle. Perfect for entertaining, the main level offers space for a full dining suite, while the fully finished lower level provides incredible versatility with a second kitchenette/wet bar—ideal for a rec room, studio, or private guest quarters. Upstairs, three spacious bedrooms await, including a serene primary suite with a walk-in closet and luxurious 4-piece ensuite. A convenient upper-level laundry room, second full bathroom, and linen closet add everyday practicality. Outside, enjoy a hardscaped rear deck and patio designed for low-maintenance outdoor living. Backing onto scenic trails and with a family-friendly park right across the street, this home blends high-end finishes, functional design, and unbeatable value! Top rated schools and highway access close by! (id:8999)

