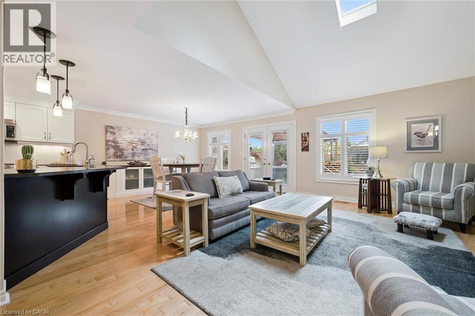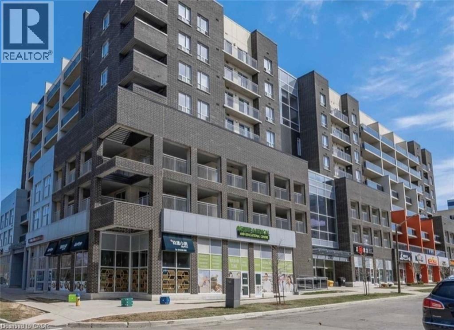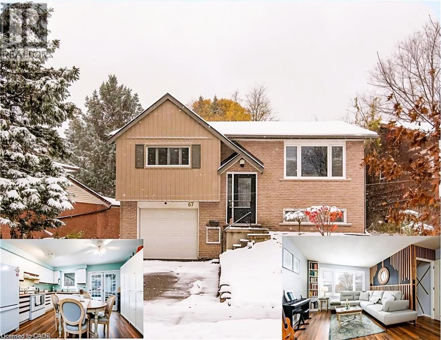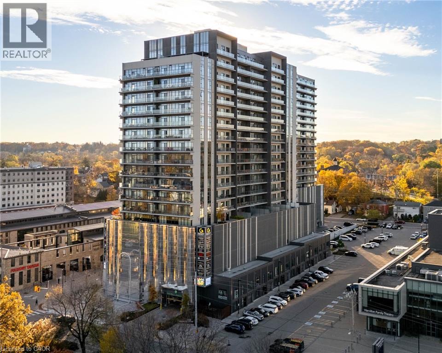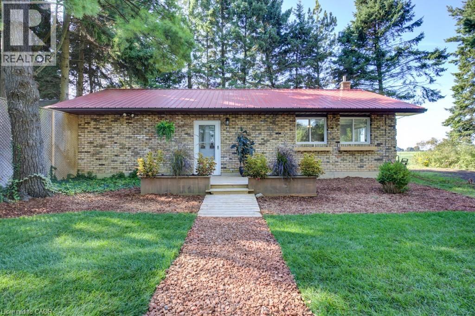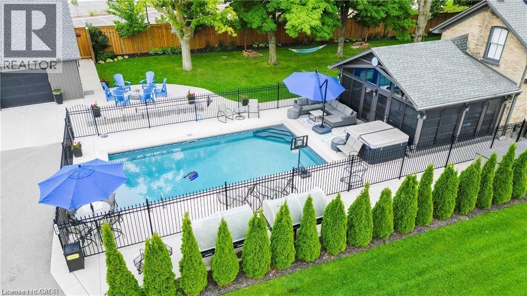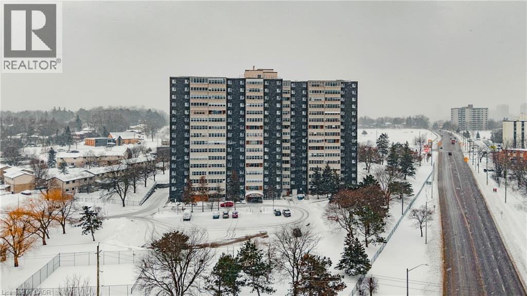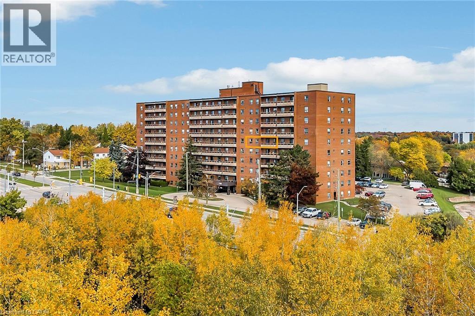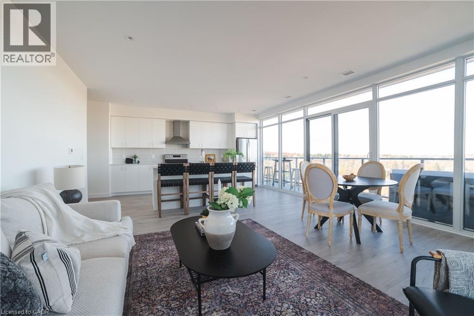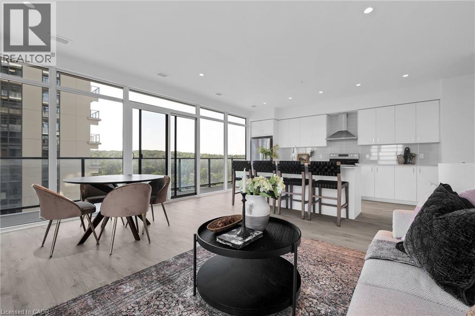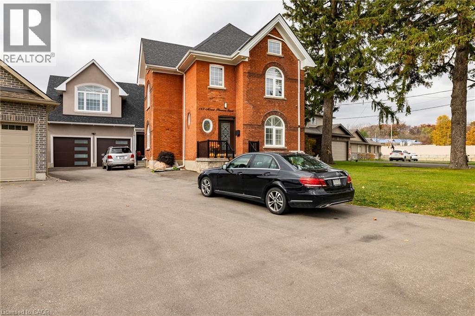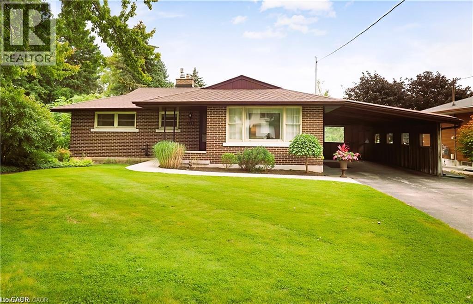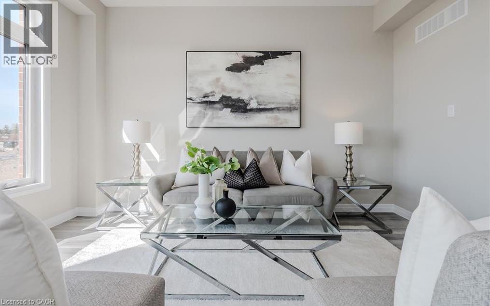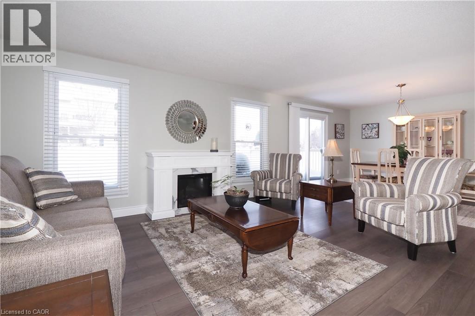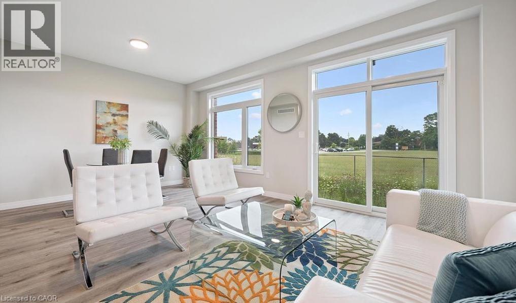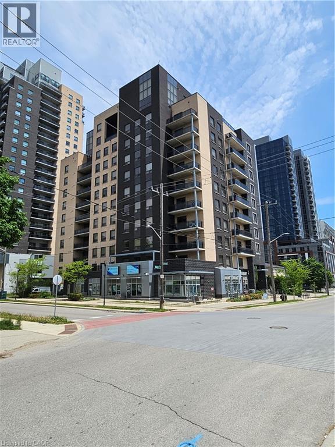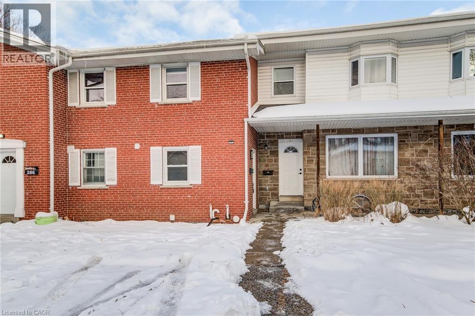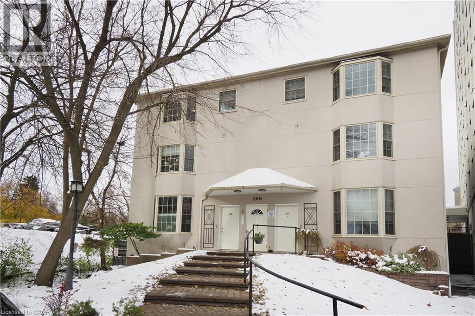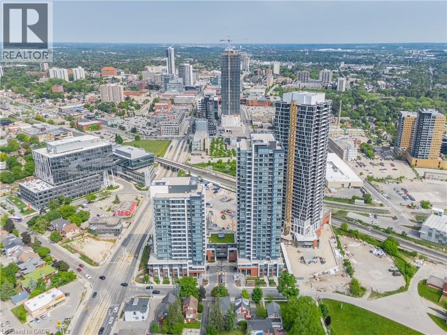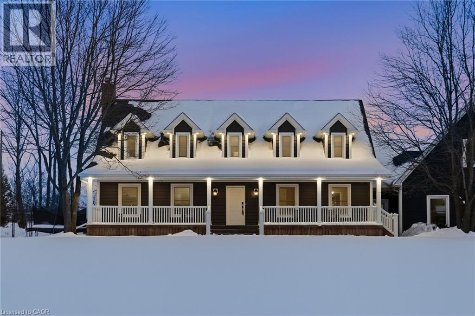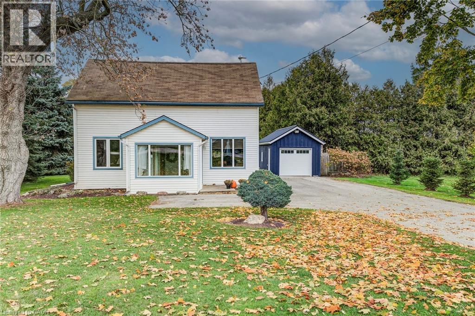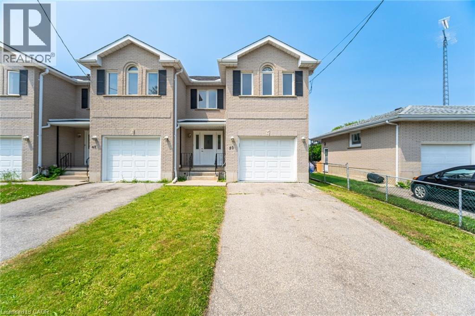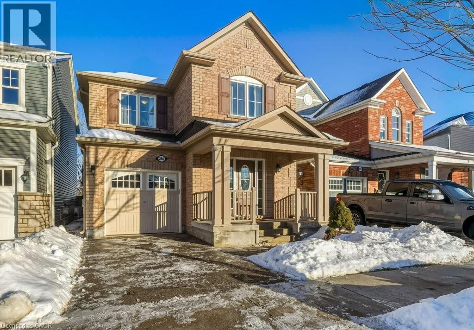186 Riverwalk Place
Rockwood, Ontario
Extensively renovated 2-bdrm, 2.1-bath executive townhome in heart of the picturesque community of Rockwood! Set on peaceful street just steps from the river, trails & downtown core, this is where carefree upscale living meets small-town charm. Curb appeal is undeniable W/interlock driveway, front porch, manicured gardens & attached 2-car garage. Inside the open-concept layout is impressive W/cathedral ceilings, arched entryways, sun-filled windows including skylight & seamless flow from great room to the dining area, accented by hardwood floors. In the dining area, B/I buffet cabinet/espresso bar provides ample storage blending functionality W/elegance. Garden doors offer access to back deck creating effortless indoor-outdoor flow. Renovated kitchen W/top-tier S/S appliances, custom 2-toned cabinetry, granite counters & centre island W/pendant lighting & seating. W/I pantry provides smart storage! Completing this level is laundry room & 2pc bath. Upstairs the primary bdrm features picture window, W/I closet & dbl-door entry to 5pc ensuite W/vanity with granite & dbl sinks, soaker tub & sep glass shower. Bright loft office W/custom shelving adds perfect space for working from home, reading or creative pursuits. Finished lower level offers incredible flexibility W/above-grade windows, rec room W/fireplace that could also serve as home gym or second living space. Large bdrm W/dbl closet & 3pc bath make this ideal for guests, teens or in-laws. Private backyard oasis W/new deck & spacious patio surrounded by mature landscaping. Just mins from Rockwood Conservation Area, enjoy quick access to limestone cliffs, caves, canoeing, hiking & historic Harris Woollen Mill ruins. Short walk brings you to downtown for shops, cafes & dining. Effortless commutes to Guelph, Milton, Halton Hills & Brampton. Whether you're downsizing or upgrading your lifestyle this beautiful home delivers perfect balance of luxury, comfort & community. Welcome to Riverwalk where nature meets elegance! (id:8999)
280 Lester Street Unit# 323
Waterloo, Ontario
Welcome to 280 Lester Street – Sage V, a premier student condo located in the heart of Waterloo. Designed with modern amenities and student lifestyle in mind, this residence offers a perfect blend of style, convenience, and comfort, ideal for students, professionals, and anyone looking to live in one of Waterloo’s most sought-after locations. Walk to Waterloo & Laurier Universities.Close To All Amenities: Shopping, Groceries, Restaurants, Banks, Waterloo Park. Convenient access to many major bus routes .This spotless cozy unit is never rented, more than 700 square feet with soaring ceiling ,spacious layout ,oversized master bedroom ,and a big den with door( can also used as second bedroom),Modern Kitchens Equipped with stainless steel appliances, granite countertops, and contemporary cabinetry, Enjoy the convenience of laundry right in your unit. Take in fresh air and enjoy city views from your private balcony. Gas, water and high-speed fibre-optic internet with unlimited bandwidth are included in the condo fee. other amenities includes lounge and study space, complete fitness center, sunroom and terrace, on site movie theatre, and bike room,etc. very comfortable living experience, don't miss this one out. (id:8999)
67 Pinemeadow Crescent
Waterloo, Ontario
WOW! OVER Ca $ 30,000 IN UPGRADES, 5 BEDROOMS, 2 FULL BATHROOMS, AND IN-LAW FAMILY UNIT. LOOKING FOR MATURE FAMILYORIENTED AREA WITH EXCELLENT OPPORTUNITY FOR SPACE TO LIVE WITH EXTENDED FAMILY OR A MORTGAGE HELPER OR INVESTMENT,CLOSE TO WATERLOO AND WILFRID LAURIER UNIVERSITIES, THIS PROPERTY HAS IT ALL. THIS PRIME LOCATED DETACHED CHARMING ANDWELL-SOUGHT-AFTER PROPERTY 3 + 2 BEDROOMS AND 2 FULL WASHROOMS, 2 CAR PARKING ASPHALT DRIVEWAY, SPACIOUS FULLY FENCEDGARAGE, DECK, SHADE AND MANY UPDATES. THE MAIN UNIT HAS A LIVING ROOM WITH MODERN AND DESIGNER TOUCH, SPACIOUS KITCHENAND DINNING AREA, 3 GOOD SIZE BEDROOMS, A FULL BATHROOM AND ITS OWN LAUNDRY. THE BASEMENT HAS A SEPARATE ACCESSTHROUGH THE GARAGE, AND CONSISTS OF A LIVING ROOM, TWO GOOD SIZE BEDROOMS, A KITCHEN, 3 PCs BATHROOM, AND ITS OWNLAUNDRY. LOOKING FOR PRIVATE FAMILY GATHERING, SPACE FOR YOUR GARDENING HOBBY, OR OUTOOR ENJOYMENT, UPGRADES INCLUDEDESIGNER MODERN MAIN FLOOR SEPARATION WALL (2025), BARN DOOR (2025), BASEMENT KITCHEN (2023), WHOLE HOUSE FRESHLYPAINTED (2023), FRONT LANDSCAPE (2023), REVERSE OSMOSIS WATER FILTER & WHOLE HOUSE FILTER DECHLORINATE WITH CARBOC(2023). SUCH OPPORTUNITY WON'T LAST LONG. COME AND SEE IT FOR YOURSELF! BOOK YOUR SHOWING TODAY! (id:8999)
50 Grand Avenue S Unit# 602
Cambridge, Ontario
Immaculate 2-Bedroom condo, with an expansive, private wrap-around terrace in the Gaslight District!! Stunning 2-bedroom, 2-bathroom corner unit with an impressive 1,300+ sq. ft. private terrace in the luxurious Gaslight District. This bright, open-concept suite features 9-foot ceilings, modern finishes, and Lutron smart lighting throughout. The bright and spacious kitchen and living area walks out to the oversized terrace, perfect for entertaining and relaxing (with a potential of installing a hot tub). The primary bedroom offers a second walkout and a 4-piece ensuite with double sinks. The second bedroom, additional 4-piece bath, and in-suite laundry complete the layout. Includes two parking spaces (one with EV connection) in the secure garage of the building. Enjoy resort-style amenities: concierge, bike room, mail and parcel room, fitness centre with a yoga studio, party and games rooms, business centre with a cozy library and WIFI throughout the buildings, and outdoor terraces with fire pits, hammocks, BBQs, and seating areas. Located in the heart of historic downtown, surrounded by dining, shopping, and entertainment! (id:8999)
56559 Heritage Line
Straffordville, Ontario
Nestled just off the highway, this charming bungalow sits on over half an acre of picturesque property, offering a rare blend of privacy and accessibility. Surrounded by scenic views, the home features two bedrooms and one bathroom, making it an ideal retreat or year-round residence. The expansive lot provides ample room for future development or expansion, perfect for those looking to add value or create their own vision. A peaceful setting with endless potential, all within easy reach of nearby amenities. (id:8999)
77 Eaglecrest Street
Kitchener, Ontario
Welcome to 77 Eaglecrest Street, an executive 2-storey home nestled in one of Kitchener’s most sought-after communities. Boasting 5 generously-sized bedrooms and 3 full bathrooms upstairs, this home also features a main-floor office ideal for working from home. The gourmet kitchen opens to a spacious living and dining area adorned with oversized windows, allowing for exceptional natural light throughout. Highlights include a tray ceiling, dark wood-style flooring, a center island. Enjoy the curb appeal of a decorative interlock driveway and relax in the fully fenced backyard with a landscaped patio—perfect for entertaining or quiet evenings. Located steps from the Grand River, conservation trails, and minutes to shopping, schools, and highways, this home combines upscale comfort with everyday convenience. (id:8999)
920 Orr Court
Kitchener, Ontario
This home is for a buyer who will accept nothing short of spectacular—a rare offering delivering unmatched quality, privacy, and lifestyle. Experience the perfect balance of style, comfort, and privacy in this beautifully updated residence, quite likely the highest-quality restoration in the region. Offering all the classic charm buyers love, this exceptional home is set on a private 2/3-acre lot tucked into the middle of Kitchener’s desirable Rosenberg subdivision, directly across from Kitchener’s premier sports fields at RBJ Schlegel Park. Distinctive architectural features include a curved staircase, stained-glass accents, and oversized baseboards, thoughtfully paired with extensive high-end upgrades throughout. The heart of the home is a stunning, chef-inspired kitchen with quartz countertops, premium appliances, a built-in coffee bar, and a generous walk-in pantry/mudroom. A bright and spacious 3½-season sunroom offers the perfect space for year-round entertaining or quiet relaxation. Upstairs, a spa-like bathroom showcases custom tilework and a quartz vanity, complemented by the convenience of second-floor laundry. Major infrastructure upgrades include 200-amp electrical service, new HVAC, plumbing, roof, eaves, and repointed masonry—delivering true peace of mind. A rare bonus is the fully detached, self-contained coach house featuring its own HVAC, 100-amp service, full bathroom, bedroom, living area, and a main-floor space ready for a kitchen. A finished basement provides flexible space ideal for a gym, studio, or creative retreat. The resort-style backyard is an entertainer’s dream, complete with a 15' x 32' smart-controlled pool by Tim Goodwin, professional-grade putting green, gas firepit, RV parking, invisible pet fencing, and a new irrigation system, all framed by mature maple trees. This property is perfectly suited for multigenerational living, a home-based business, or potential rental income (subject to city approval). (id:8999)
225 Harvard Place Unit# 312
Waterloo, Ontario
Welcome to Unit 312 at 225 Harvard Place - a bright, ground-level condo designed for easy, comfortable living. This well-maintained 1-bedroom, 1-bathroom suite offers a functional, inviting layout and a rare walkout to your own private patio - perfect for morning coffee, fresh air, or a quiet place to unwind. Freshly painted, the space feels bright, modern, and truly move-in ready. The kitchen is also equipped with a reverse osmosis water system, adding convenience and peace of mind. Located in a well-managed, amenity-rich building, residents enjoy access to two fitness centres, a sauna, party room, library, hobby workshop, and more - everything you need, right at home. Just minutes from University of Waterloo and Wilfrid Laurier University, and steps to shopping, restaurants, and everyday essentials, this location is hard to beat. With underground parking, plenty of visitor spaces, and quick access to Highway 85, this is an ideal option for first-time buyers, professionals, downsizers, or investors alike. Comfortable, convenient, and quietly tucked away - Unit 312 is ready for its next chapter. (id:8999)
1100 Courtland Avenue E Unit# 605
Kitchener, Ontario
All-inclusive living at its best! This sun-filled, 2-bedroom condo is ready for you to move right in. Beautiful flooring, updated finishes and fixtures, and stylish touches that elevate the space. Located on the 6th floor, the unit boasts a bright exposure, flooding the space with natural light. Enjoy your morning coffee or evening unwind on the roomy private balcony. Inside, you'll find a clean, carpet-free layout with plenty of storage. Residents can take advantage of great building amenities, including an outdoor pool, fitness center, sauna, and party room. The location couldn't be more convenient! Steps to the LRT, and close to Fairview Mall, grocery stores, schools, parks, and all your everyday essentials. Quick access to Highway 8 and the 401 makes commuting a breeze. Condo Fees include heat, hydro, water, and much more. Everything is taken care of - just move in and enjoy hassle-free living! (id:8999)
15 Glebe Street Unit# 1701
Cambridge, Ontario
Located in the heart of historic downtown Galt, this beautiful condo is part of the vibrant Gaslight District—a new center for residential, commercial, retail, dining, art, and culture. Here, life, work, and leisure come together to create an unparalleled living experience. This impressive unit has nine-foot painted ceilings, wide-plank light flooring, and premium finishes throughout. The spacious kitchen features modern cabinetry with designer hardware, quartz countertops, a tile backsplash, an oversized island with an under-mount sink and gooseneck faucet, and stainless steel appliances. The open-concept design flows seamlessly from the kitchen into a generous living and dining area, ideal for entertaining. Floor-to-ceiling windows and access to a large balcony let natural light flood the space. The primary suite offers his & her closets, glass doors leading to the balcony, and a luxurious four-piece ensuite with dual sinks and a walk-in shower. A second bedroom with floor-to-ceiling windows, a four-piece bath with a tub and shower combo, and in-suite laundry complete this premium unit. This condo also includes two parking spaces for your convenience. Residents enjoy access to an array of amenities, including a welcoming lobby with seating, secure video-monitored entry, a fitness area with a spacious yoga and Pilates studio, a games room with billiards, ping-pong, and a large TV, a catering kitchen, a private dining room, and a cozy library. The lounge opens onto a spacious outdoor terrace overlooking Gaslight Square, featuring multiple seating areas, pergolas, fire pits, and a BBQ area for outdoor relaxation. (id:8999)
50 Grand Avenue S Unit# 1702
Cambridge, Ontario
2 BED, 2 BATH CONDO UNIT AVAILABLE IN THE HIGHLY SOUGHT-AFTER GASLIGHT DISTRICT! This 1126 sqft residence is nestled in the heart of Cambridge's emerging dining, entertainment, and cultural hub, promising a lifestyle of unparalleled convenience and modern luxury. As you step into this thoughtfully designed unit, you'll be greeted by generous 9-foot ceilings and an open-concept kitchen and dining area equipped with top-of-the-line appliances. Large windows allow natural light to flood the space, bathing the interior in warmth and inviting ambiance. In-suite laundry adds a practical touch, and premium finishes grace every corner of the unit. The open balcony (accessible from both kitchen and one of the bedrooms) is not only spacious but also offers breathtaking panoramic views of the city. For your convenience, this unit comes with 2 included underground parking spots, providing secure and easy access to your vehicle. Additionally, you'll enjoy exclusive access to the new Gaslight Condos amenities, including an exercise room, games room, study/library, and an expansive outdoor terrace with pergolas, fire pits, and BBQ areas overlooking Gaslight Square. Book your showing today and explore the potential of this beautiful living space. Don't miss this exceptional opportunity to live in one of Cambridge's most vibrant and desirable locations. Step out onto your private balcony and enjoy peaceful morning coffee or evening sunsets from above the city. Residents enjoy access to first-class amenities including a fitness center, rooftop terrace, party room, and concierge service. Just steps from trails, the Grand River, restaurants, cafes, shops, and public transit, this location offers a perfect balance of nature and convenience. Whether you're looking to upsize, downsize, or invest, Unit 1702 delivers modern comfort, a prime location, and an elevated lifestyle. (id:8999)
169 Mount Pleasant Street
Brantford, Ontario
3 floor 6-Bedroom Home with Legal accessory dwelling unit. Looking for a spacious home with incredible income potential? This 6-bedroom, 3.5-bath property is ready to accommodate large families, multi-generational living, Located on a major road, it's perfect for a home business. Property Highlights: 6 Bedrooms “ Perfect for large families, or to create separate living spaces. 2 Kitchens “ Ideal for multi-family living or creating private living areas. Legal accessory dwelling unit with separate entrance and Living Quarters providing great rental income potential. Oversized Garage “ Plenty of room for storage, a workshop, or additional vehicles. Ample Parking “Main Road Location “ High visibility and easy access, perfect for running a home business. “ Close to public transportation, shopping, schools, and major highways, ensuring strong rental demand. Whether you are looking to develop a multi-unit property, need space for a home based business, or simply want to take advantage of the existing layout, this home offers exceptional value and opportunity (id:8999)
189 Gatewood Road
Kitchener, Ontario
LOCATION LOCATION LOCATION!!! Looking for your first property with mortgage helper, multigenerational living, or investment property at the center of Kitchner where all aminities are walking distance, here is your opportunity! Welcome to 189 Gatewood Road Kitchener! This property is a LEGA DUPLEX spent more than Eighy Five Thousand in recent upgrades to convert the lower unit and some touch up to upper unit. This full-brick duplex offers 3 + 3 with walk-out lower unit. Thie upper main floor filled with natural light comes with new hardwood flooring, 3 bedrooms, 1 full washroom and own laundry. The lower walkout unit also comes with side entrance, spacious living room, and 3 generous bedrooms plus full washroom with own laundry and plenty of space makes it flexibile to accomodate your extended family or earn rental income. The fully fenced backyard is ideal to entertain your families and friends, safe space for your kids & pets, or enjoying your previous private time. Located in the desirable Forest Hill area , this property is close to schools, shoping centers, hospitals, public transport, access to highways and many more aminities. You’ll enjoy easy access to amenities, trails, and majorhighways. Some previous pictures has beeb applied. Do not miss this rare gem - LEGAL DUPLEX, 3+3 UNITS, AT THE HEART OF KITCHENER (HIGHLAND & WESTMOUNT AREA). Such opprtunities does not come offen and won't last long! Book your showing today! (id:8999)
66 Ayr Meadows Crescent
Ayr, Ontario
Imagine living in a serene town, just minutes from the city and the 401. Welcome to Windsong! Nestled in the charming village of Ayr, this beautiful condo town backs onto green space and provides all the modern conveniences families need. Don't be fooled by the small town setting, this home is packed with value. Inside, you'll find stunning features like 9' ceilings on the main floor, stone countertops throughout, kitchen islands, luxury vinyl flooring, ceramic tiles, walk-in closets, air conditioning, and a 6-piece appliance package, just to name a few. Plus, these brand-new homes are ready for you to move in immediately and come with NO CONDO FEES for the first 2 YEARS and a $5,000 CREDIT towards Closing Costs!! Don't miss out, schedule an appointment to visit our model homes today! Please note that photos are of Unit 79, this unit has the same finishes but the layout is reversed. (id:8999)
20 Fieldstone Walk
New Hamburg, Ontario
Where Home meets Community: Welcome to 20 Fieldstone Walk in the Morningside Adult Lifestyle Community. This updated, bright and beautiful 2 bed, 2 bath bungalow is situated on a quiet corner of this active neighbourhood in New Hamburg. This Sheffield model offers a lovely, open-concept layout, with sliders from the dining room to your backyard. Sit on your back deck and enjoy the sights and sounds of the ducks on the pond while sipping your morning coffee. Have friends over for dinner in your full eat-in dining room, or chat together in the spacious living room with electric fireplace. Primary bedroom features a walkthrough closet to the ensuite bathroom. The additional 4pc bath and 2nd bedroom rounds out the space in this functional, aesthetic, bungalow. Fully updated a few years ago, this home features newer kitchen with stainless steel appliances, flooring, and neutral paint so you can easily move in and make it your own. This active community has two buildings on site where you can participate in your choice of fun and entertaining activities. In The Shed you will find the library, poker room, office, and space to rent out for private functions. In The Village Centre you can partake in indoor swimming, work out in the fitness centre, play shuffleboard, darts, cards, do some wood-working, take an art class, and the list goes on! There is also a vegetable garden available for the gardeners! Fees include all lawn maintenance, snow removal, garbage pick-up, property taxes and water! Within a short drive to KW, Stratford and Woodstock. Easy access to the 401. Walking distance to downtown New Hamburg. 20 Fieldstone Walk has it all! (id:8999)
60 Ayr Meadows Crescent
Ayr, Ontario
LAST END UNIT AVAILABLE FOR QUICK CLOSE!! Imagine living in a serene town, just minutes from the city and the 401. Welcome to Windsong! Nestled in the charming village of Ayr, this beautiful condo town provides all the modern conveniences families need. Don't be fooled by the small town setting, this homes is packed with value. Inside, you'll find stunning features like 9' ceilings on the main floor, stone countertops throughout, kitchen islands, luxury vinyl flooring, ceramic tiles, walk-in closets, air conditioning, and a 6-piece appliance package, just to name a few. Plus, these brand-new homes are ready for you to move in immediately and come with NO CONDO FEES for the first 2 YEARS plus a $5,000 CREDIT towards Closing Costs!! Don't miss out, schedule an appointment to visit our model homes today! (id:8999)
8 Hickory Street W Unit# 401
Waterloo, Ontario
$2850 Gross Monthly Income with tenants covering electricity costs. This exceptional, nearly 1400 sq ft, three-bedroom suite offers contemporary student living just steps from Wilfrid Laurier University (WLU) and a short walk to the University of Waterloo. Located in a stylish, well-maintained building that students love for its vibrant, trendy atmosphere. Underground, secure parking! Key features of the building include: secure bike storage, a second-floor lounge, and a fitness room. Parents will appreciate the controlled entry system (accessible via tenants' smartphones) and security cameras throughout for peace of mind. The spacious suite is designed with modern touches, featuring granite countertops and contemporary laminate flooring throughout. With high ceilings and oversized bedrooms, this is the ultimate student living space. Enjoy an in-suite laundry and tenant-controlled climate for added convenience. The primary bedroom includes a walk-in closet and a luxurious ensuite for ultimate comfort. The suite also boasts an expansive, southern-facing balcony — perfect for outdoor relaxation. This is an ideal opportunity for an investor seeking a turn-key student income property or a savvy parent who, instead of paying The Landlord, wants to Be the Landlord. Lease in place until end of August, 2026. Tenants have provided termination notice allowing for owner occupancy if desired. (id:8999)
284 Westcourt Place
Waterloo, Ontario
Welcome to 284 Westcourt Place, a renovated townhome offering modern finishes, thoughtful upgrades, and unbeatable proximity to both universities and everyday amenities. This move-in-ready home features 4 spacious bedrooms and 3 full bathrooms, including a convenient 3-piece primary ensuite, a 4-piece bathroom on the upper level, and an additional 3-piece bathroom in the finished basement. The extensive 2021 renovation includes all-new plumbing, insulated exterior walls, and the roof was reinsulated., providing comfort, efficiency, and peace of mind for years to come. The open-concept main floor showcases a bright living and dining area, a well-designed kitchen with ample storage and stainless steel appliances. The patio area backs onto a park-like setting, offering natural views and added privacy. The fully finished basement includes extra living space, a full bath, and a sump pump for additional protection. One assigned parking space is included with this property. Located within walking distance to shopping, restaurants, and major bus routes—this home is ideal for families, professionals, or investors seeking a well-upgraded property in an unbeatable location! Low condo fees and a well run condo corporation for peace of mind makes this an excellent choice for investors and parents who want a place for your students attending one of the universities. (id:8999)
360 Waterloo Avenue Unit# 107
Guelph, Ontario
FIRST TIME BUYERS OR SENIORS !! Establish your roots in this spacious 2-bedroom, 2-bathroom condominium located in the historic Phoenix Mill — a beautifully restored limestone building dating back to circa 1870. With only six other units in the building, this unique property offers both privacy and the ease of condominium living in a truly one-of-a-kind heritage setting. This bright main-floor suite features its own private entrance, approximately 1100 square feet of living space, 9-foot ceilings with elegant crown molding, large deep-silled windows, and beautiful hardwood flooring throughout. The thoughtful layout includes a generous primary bedroom with double closets and a cheater door to the 4-piece ensuite, which offers a jetted tub and separate shower. The second bedroom is also spacious, with ample natural light and a double closet. A 2-piece guest bath and convenient in-suite laundry complete the floor plan, providing comfort and functionality. Nestled beside Howitt Creek, the Phoenix Mill offers a serene park-like setting surrounded by mature trees and benches, creating a peaceful outdoor retreat just steps from your door. Owners of this building also have access to the amenities at 358 Waterloo Avenue, which include a small fitness centre, party room, and outdoor BBQ and picnic area — perfect for enjoying gatherings with friends and family. This desirable location is directly across from the Speed River and the Royal Recreation Trail System, providing endless opportunities for walking, cycling, and connecting with nature. It’s also within walking distance to downtown Guelph, the River Run Centre, public transit, restaurants, shops, and offers quick highway access for commuters. A rare opportunity to own a piece of Guelph’s history in a heritage building that blends timeless architecture with the conveniences of modern living. (id:8999)
15 Wellington Street Unit# 318
Kitchener, Ontario
Welcome to Unit 318 at Station Park Union Towers 2 — a modern 1 Bed + Den suite offering 535 sq. ft. of well-designed living space with premium finishes. Features include a sleek kitchen with stainless steel appliances and tall cabinets, 9-ft ceilings, pot lights, and a private north-facing balcony. Enjoy 1 underground parking space plus access to top-tier amenities: a dog wash station, parcel room, bowling alley, lounge, swim spa, fitness and yoga studios, outdoor terrace with cabanas, BBQs, and firepit. Located in Kitchener’s Innovation District, steps from Google, LRT, the future Transit Hub, McMaster Medical School, UW Pharmacy, shops, and restaurants. Stylish urban living with unbeatable convenience! Photos have been virtually staged. (id:8999)
192 Concession 14 E
Puslinch, Ontario
Tucked away on a beautiful 1.08-acre lot, this charming Cape Cod home is filled with character and thoughtful updates. From the pretty dormers to the inviting covered porch, the curb appeal is undeniable. Inside, a spacious and welcoming foyer with a walk-in front closet sets the tone for a well-designed floor plan. The living room features a cozy propane fireplace, while the formal dining room is perfect for hosting family and friend dinners and holiday gatherings. The updated, character-filled family room offers a wood-burning fireplace, built-ins, ceiling beams and access to a covered deck overlooking the private, serene backyard and pool. The eat-in kitchen includes a walk-in pantry and the main level also features a large laundry room with a laundry sink and space for an extra fridge or freezer. The oversized garage offers inside entry to the home and features a propane heater and an upper-level loft area, providing excellent storage or workshop space. Upstairs, you’ll find 3 generous-sized bedrooms while the finished basement adds a 4th bedroom, a rec room with egress window, a 3-piece bathroom and ample storage space. Outside, the incredible outdoor living space truly shines with a 20' x 40' heated saltwater pool with an 8' deep end, hot tub, armour stone, paver stones surrounding the pool and a convenient pool shed, all set within a peaceful, private and serene setting. Numerous updates include siding in 2018, roof in 2020, covered porch and front walkway in 2020 and fascia, soffit, eaves and pot lights in 2021. This is all set in a quiet, beautiful location buyers will love. Don’t be TOO LATE*! *REG TM. RSA. (id:8999)
1301 Lobsinger Line
Woolwich, Ontario
1-ACRE PROPERTY!!! Discover the perfect blend of country living and city convenience on this beautiful 1-acre property just minutes from Waterloo, St. Jacobs, and the famous St. Jacobs Farmers Market. The backyard is lined with ample trees to provide private and quiet enjoyment. This property offers peaceful views and endless possibilities. This well-kept 1 ¾ storey home features many updated mechanical systems, providing comfort and peace of mind. A large heated and air-conditioned workshop/garage is ideal for hobbyists, tradespeople, or anyone looking to run a home-based business. With ample space to expand or even build your dream home, this versatile property offers exceptional potential in a prime location—just 5 minutes or less to everything you need, including the expressway for easy commuting. Book your showing today to take advantage of this rare opportunity. (id:8999)
50 Albemarle Street
Brantford, Ontario
Fully Brick Beautiful 5 Level Backsplit Layout Completely Freehold End Unit Townhome with an Extra Long Driveway For Sale Where You Can Easily Park 3 Cars! 1240 Sqft Above Grade + 241 Sqft Half Underground 2nd Living Room Level + 421 Sqft Unfinished Basement + 200 Sqft Crawl Space Storage + Cold Room Storage, The Home Is Bigger Than You Think, You Have to Check it Out! Tucked Away on a Quiet Street with Little Traffic for Your Enjoyment. Extensive Renovations All Recently Completed, Including New Flooring/Tiles, Baseboards, Redone Garage, New Elegant Oak Stair Railings & Iron Spindles, Entire House Freshly Painted, Lots of Electrical Upgrades! Direct Entrance From Garage to the House! Main Floor has New Porcelain 12x24 Tiles Throughout with a Brand New Powder Washroom & Large Dining Room! Entirely New Kitchen with Lots of Cabinets, Quartz Countertops, Stainless Steel Appliances & Double Sink! Lots of Newer Windows & Flooring on the Floors. The 2nd Level is a Huge Living Room, 20 Feet Long, with a Double Glass Sliding Door Taking You Out to Raised Deck with Stairs Access to the Fully Fenced Backyard. On the Third Level You will find All Bedrooms and a Full Washroom, Master Bedroom has a Large Walk-in Closet. A Second Living Room is on the Lower Level, Also 20 Feet Long. The Basement is Very Large with the Laundry Units, A Cold Storage Room, and a Huge Crawl Space Under the 2nd Living Room, Great to Store Away All Seasonal Items in Boxes. 2nd Access to The Backyard From the Side. 10 Minute Walk to Woodman Elementary School! Literally 2 Minute Walk to Echo Park with Large Fields & a Playground. Lynden Mall, Costco, Restaurants, Downtown Brantford, Laurier Campus, Conestoga Campus, Hwy 403 Exit, All Less than a 10 Minute Drive Away! You'll Love the Backyard, the Area Under the Shade & The Grass Area for Your Enjoyment! (id:8999)
286 Apple Hill Crescent
Kitchener, Ontario
Prepare to fall in love with this beautiful 4 bed, 3 bath family home! Perfectly located on a quiet crescent in a highly desirable area, this detached two-storey has everything you’ve been searching for! The main floor features a welcoming open-concept layout, with a spacious front foyer, formal dining room, large living room, and bright kitchen with granite countertops. You’ll love the breakfast area with patio door walkout to the large deck and fully fenced yard. Upstairs, you’ll find 4 spacious bedrooms, including the large primary bedroom with private ensuite and walk-in closet. There is also a hallway 4pc bathroom and a great upper level laundry. The basement is finished with an epic family room, storage, and a spot reserved for a future 3pc bathroom. Don’t forget about the great yard with no rear neighbours, and the attached garage with inside entry. Tucked away in the perfect family neighbourhood, this home is close to schools, parks, shopping, and the brand new Cowan Recreation Centre, for soccer, cricket, volleyball, aquatics, and more! Call your realtor for a private showing today before it’s gone! (id:8999)

