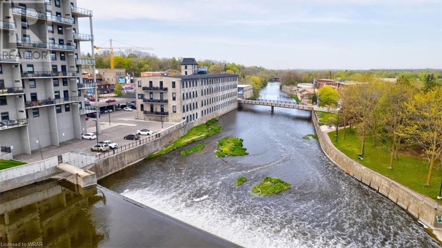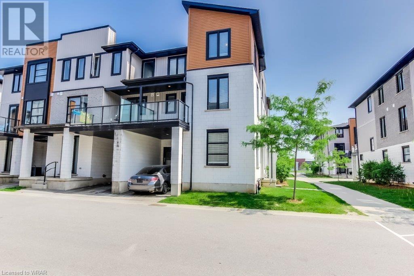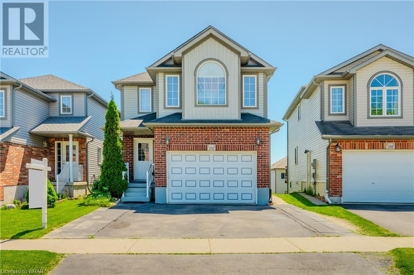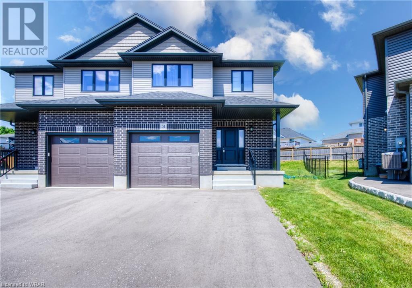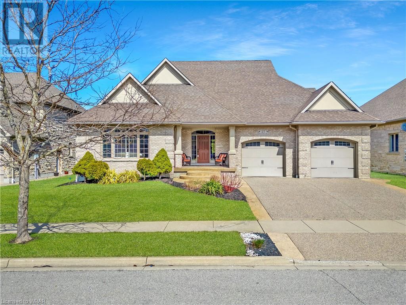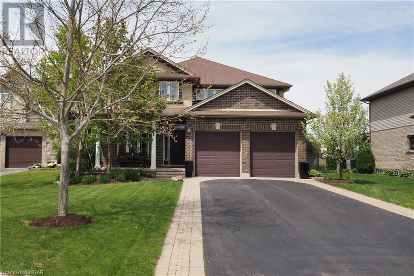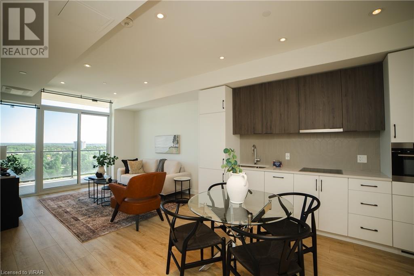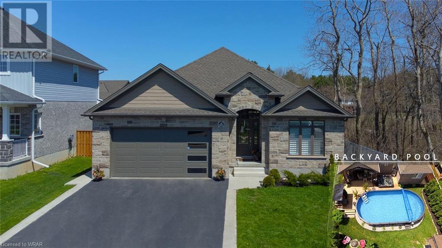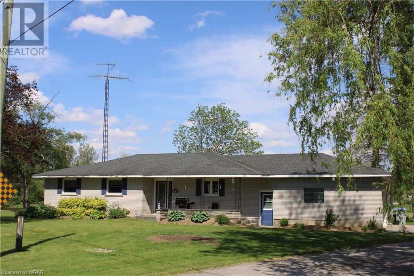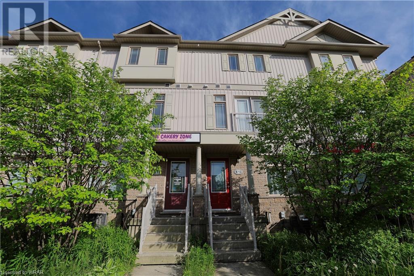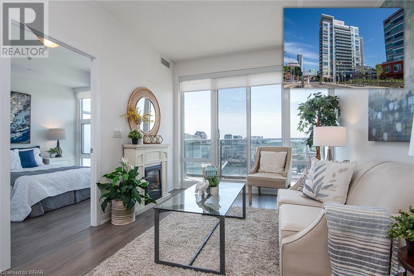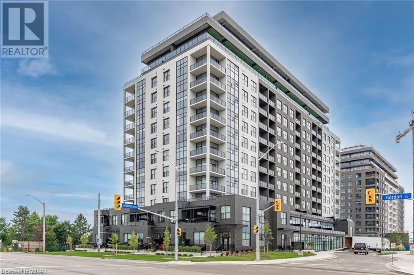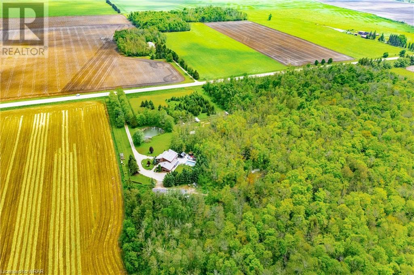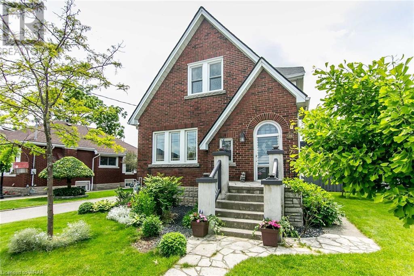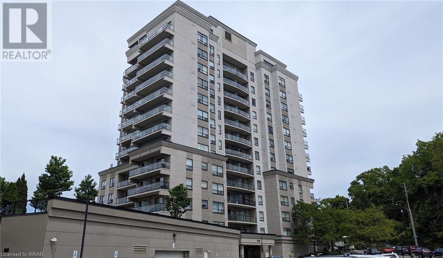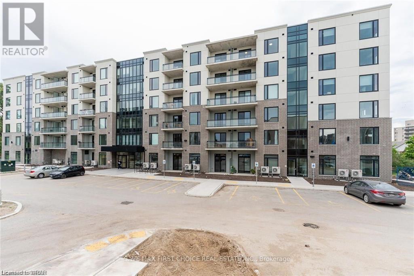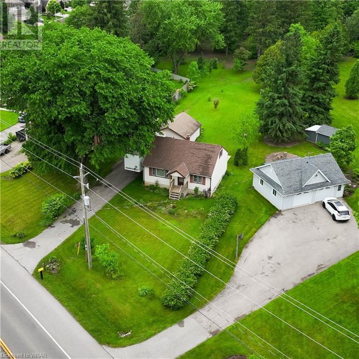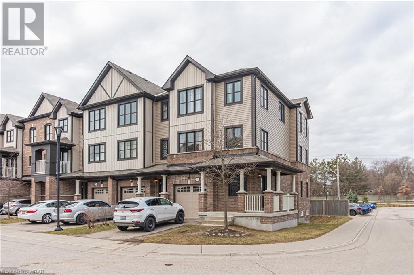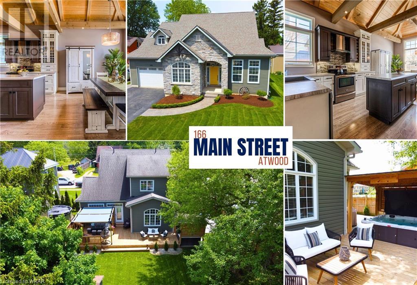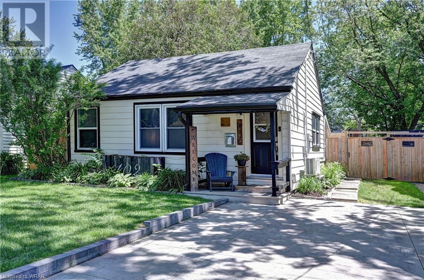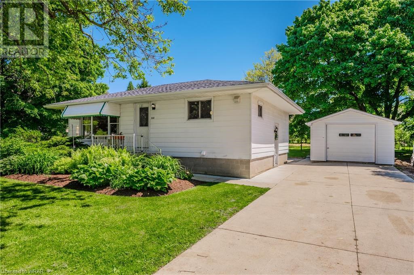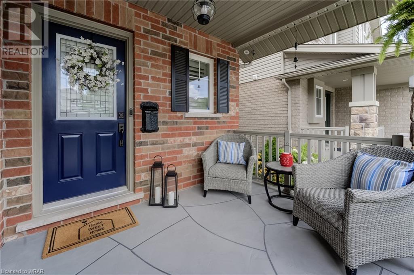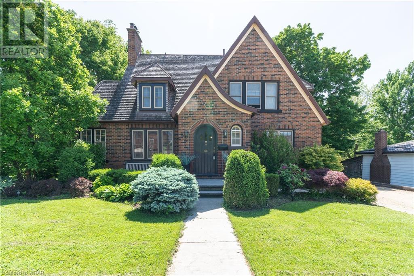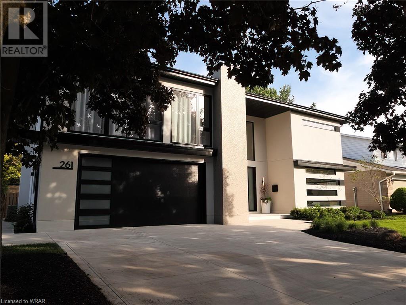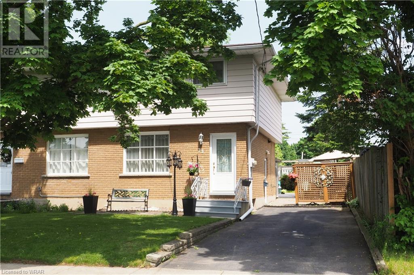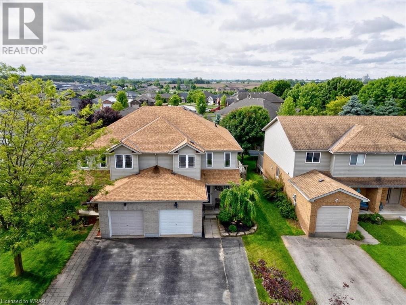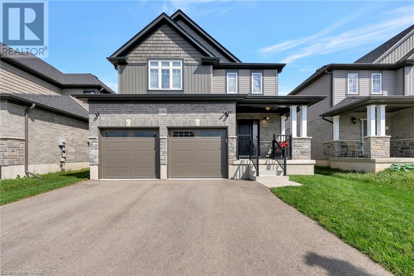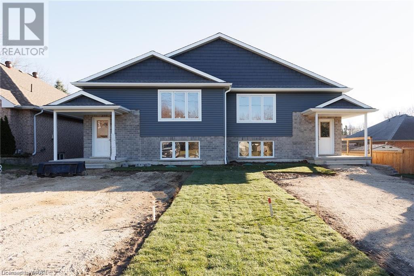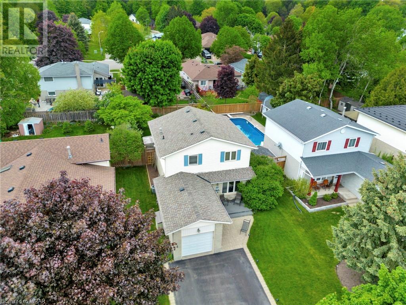19 Guelph Avenue Unit# 403
Cambridge, Ontario
Luxurious Top-Floor 2 Bedroom Condo in The Riverbank Lofts, a beautiful heritage building located in the heart of Hespeler Village in Cambridge. This stunning condo boasts 2 ensuite bathrooms, a dual laundry and powder room, and an open-concept layout that is perfect for entertaining guests. You'll love the convenience of having a main floor sitting area, bike room, and fitness room, dog wash station as well as Level 2 and 3 lounges that offer the perfect space to relax and unwind with friends and family. With 13' ceilings and 3 Juliette balconies adorned with Hunter Douglas Window Shades, you'll be able to enjoy breathtaking views of the west-facing river and sunset from the comfort of your own home. The upgraded lighting throughout the condo creates a warm and welcoming atmosphere that you'll love coming home to. The kitchen has been fully upgraded with Quartz countertops and high-end cabinets, making it a chef's dream come true. There are 2 parking spots included - a garage and one additional spot - providing ample space for your vehicles. This condo also features a bike room, perfect for the outdoor enthusiast. Located close to schools, shopping, and HWY 401, you'll love the convenience of having everything you need right at your fingertips. Don't miss this rare opportunity to live in the lap of luxury in The Riverbank Lofts. This condo truly has it all, from stunning views to high-end finishes and top-of-the-line appliances. Live in luxury in The Riverbank Lofts. (id:8999)
2 Bedroom
3 Bathroom
1206 sqft
1225 Queenston Road
Cambridge, Ontario
Welcome to 1225 Queenston Road in Preston! Spacious family eat-in kitchen with a private den that can be used as a bedroom or office, and a dining area with built-in cabinets. A side entrance leads to a large mudroom, perfect for organizing shoes and coats. Enjoy the inviting warmth of the front sunroom, ideal for summer relaxation or as a creative workshop. The living room features elegant hardwood flooring, providing ample space for a cozy sitting area, enhanced by original woodworking and high baseboards. Upstairs, discover four generously sized bedrooms and a three-piece bathroom. Unwind on the balcony terrace, a delightful spot for your morning coffee. Outside, the property boasts an expansive lot with a fully fenced backyard. A gazebo, equipped with hydro and fully screened, creates an ideal setting for comfortable summer evening gatherings. Additional highlights include parking for six cars and a charming slate front porch. Conveniently situated near shopping, parks, schools, and the 401 for commuters, this exceptional family home offers both comfort and convenience. Schedule a viewing today and imagine creating cherished memories in your new family haven. (id:8999)
5 Bedroom
2 Bathroom
1671 sqft
6051 Ernest Crescent
Niagara Falls, Ontario
Located in the sought-after, family-friendly Forestview neighborhood of Niagara Falls, this stunning two-story carpet free home features 3 spacious bedrooms, 3.5 luxurious bathrooms, and a fully finished basement—offering ample space for the whole family. Step inside to a warm and inviting atmosphere. The well-designed layout blends functionality and style, ensuring effortless daily living. The modern kitchen, ideal for preparing family meals, overlooks the backyard where you can watch the kids play. Generously sized living areas provide plenty of room for the family to spread out comfortably, striking a perfect balance between communal and private spaces. The fully finished basement adds versatility, ideal for a playroom, home office, or entertainment area. Enjoy the added luxury of built-in speakers, perfect for enhancing your home entertainment experience. Situated in a prime location, this home is surrounded by well-maintained properties and is close to parks, schools, and essential amenities. It's an ideal setting for those looking to settle down and enjoy a strong sense of community. Come see why 6051 Ernest Crescent is the address where dreams come to life. Don’t miss this opportunity to make this house your home. Contact us today to schedule a viewing and take the first step toward turning your dreams into reality. (id:8999)
3 Bedroom
4 Bathroom
2340 sqft
46 Ian Ormston Drive
Kitchener, Ontario
elcome to 46 Ian Ormston, a pinnacle of luxury nestled in the prestigious enclave of Doon Village in Kitchener. Drive into this 2-car garage with beautiful exterior. Step inside the inviting foyer, where soaring 9ft ceilings, pot lights & double-door entrance closet greet you warmly. Every Countertop in this house is Granite & it also features built-in internet connectivity embedded within the walls, ensuring seamless connectivity for all your digital needs. Open concept layout includes cozy yet airy living room. The kitchen is a chef's dream, featuring ceiling-high cabinets, built-in appliances, soft-close drawers, under-cabinet lighting, granite countertops & a sprawling center island. Taking care of Convenience & functionality, office & 2pc bathroom is provided at the main level. Experience modern living with an insulated garage that can be operated from your smartphone. The 2nd level hosts 4 generously proportioned bedrooms, including a master retreat complete with a walk-in closet & a lavish private ensuite. 3 additional bedrooms share a well-appointed 5pc bathroom at this level. Upper-level laundry is cherry on the Cake. But the allure doesn't end there. Ascend to the 3rd level, where a stunning loft awaits. This versatile space functions as a bachelor unit, boasting its own bedroom, a spacious rec room & a sleek 3pc bathroom. Enjoy year-round comfort with high-efficiency heat pump, providing both heating & cooling capabilities. The basement presents an opportunity for customization, offering limitless potential to create the space of your dreams. Outside, 3-panel glass to a fenced backyard, providing ample space for outdoor enjoyment & hosting summer gatherings with rough-in for Gas-line. Location-wise, this property is ideal. Situated mere minutes from Highway 401, expressways, shopping destinations, schools, golf courses, walking trails & more. Don't miss the opportunity to make this exquisite residence your own. (id:8999)
5 Bedroom
4 Bathroom
2895 sqft
931 Georgetown Drive
London, Ontario
Modern living with ample space for the growing family. Welcome to this modern spacious 3 level home. This home offers 3 bedrooms and a laundry area on the upper level. Primary bedroom has a walk-in closet and private en-suite. Second level offers a large living room, dining room and a walk-out from kitchen to balcony. Main level has 2 bonus rooms. (id:8999)
3 Bedroom
3 Bathroom
1819 sqft
190 Century Hill Drive Unit# A4
Kitchener, Ontario
Welcome to this stunning 2-bedroom 2-story condo in the desirable Maple Keys complex, built by Aberdeen Homes. Featuring a bright and open concept design, this unit is filled with natural light, enhanced by large windows and elegant engineered hardwood floors. The sleek white kitchen is equipped with stainless steel appliances, granite countertops, and an extended breakfast bar that seats four. The living and dining room have ample space for your daily living, and the in-suite laundry is on this floor. The balcony terrace is ideal for family gatherings. On the second floor of the unit, you'll find two generous bedrooms, a beautiful 4-piece bathroom, and a bonus area for your office workspace. This prime location offers easy access to the 401 and Highway 7, public transit, schools, parks, shopping, and Conestoga College. Enjoy the serene walking trails of Steckle Woods just across the street. Experience contemporary living at its finest in this stylish and convenient condo. Schedule your viewing today! (id:8999)
2 Bedroom
2 Bathroom
1379 sqft
292 Lemon Grass Crescent
Kitchener, Ontario
Situated in the family-friendly Westvale community, 292 Lemon Grass presents a meticulously maintained single-detached home, minutes away from The Boardwalk's amenities. This stunning property boasts a double driveway and a car and a half garage, complementing its attractive exterior. Flooded with natural light, the main floor offers a spacious dining room open to the family room, seamlessly blending comfort and functionality. The eat-in kitchen, features stainless steel appliances including a gas stove and fridge and leads to a spacious deck - perfect for outdoor enjoyment. The impressive 2-story staircase leads to four spacious bedrooms, including an enormous primary bedroom featuring a walk-in closet and a luxurious ensuite with a Jacuzzi tub and separate shower. The fully finished walkout basement extends the living space with a complete in-law setup, comprising a second kitchen and a full bathroom, opening onto a patio for outdoor relaxation. With its central location and mortgage-supporting in-law suite, this move-in-ready dream home offers over 3000 sq ft of finished living space, catering to growing families and offering sophistication and convenience. Don't miss this opportunity to make 292 Lemon Grass your new home.Centrally located, just minutes from The Boardwalk, Expressway, 2 Universities, Schools & Shopping this home benefits from easy access to shopping, dining, and entertainment options. Meticulously maintained – you will appreciate all this home has to offer. (id:8999)
5 Bedroom
4 Bathroom
3040.72 sqft
60 Harvest Crescent
Barrie, Ontario
Introducing a stunning, 4-bedroom detached home complete with a double garage, offering a luxurious and an open concept living experience. This exquisite home features granite counter tops in both the kitchen and bathrooms, providing a premium touch, while the hardwood flooring on the main floor adds a touch of elegance. The generously sized bedrooms include walk-in closets, ensuring ample storage space. The primary bedroom offers an additional treat with a balcony at the front, perfect for enjoying a beautiful view and a peaceful morning coffee.The state-of-the-art chef-style kitchen is a culinary dream, boasting top-of-the-line finishes that are sure to impress both residents and guests. The home's desirable location in the city of Barrie, currently undergoing significant development and growth, makes it an attractive investment for those seeking to be part of a thriving community. Conveniently situated near amenities and the Barrie Go Station, transportation is hassle free. (id:8999)
4 Bedroom
3 Bathroom
2505 sqft
51 Crab Apple Court
Wellesley, Ontario
Welcom to 51 Crab Apple Court in the beautifull town of Wellesly. Large semi. 1904.30 sqft.Looks like brand new.Large pie shaped lot,court location.Perfect for rental income or self-occupation. Main floor features spacious open concept living and dinning area, 9 ft ceiling, modern cabinetry, stainless steel kitchen appliances and extra wide staircase. Plenty of windows and natural light. Luxury plank flooring.Main floor laundry adds extra convenience.Extra deep garage. Second floor is complete with spacious 3bed rooms and 5 piece modern bathroom including double sink. Primary ensuite has luxury 3pc bath including a standing shower.There is a huge potential to create a legal basement as it has bathroom rough in, large windows, high ceilings, furnace and water heater located in the corner and entrance to the basement ideally located by the wall. Don't miss your chance to call this property home! This home presents an exceptional oppertunity. (id:8999)
3 Bedroom
3 Bathroom
1904.3 sqft
255 Finkle Street
Woodstock, Ontario
*** Welcome to 255 Finkle Street in Woodstock *** This stunning ranch bungalow is situated on nearly half an acre in the heart of the city, adjacent to Southside Park. Established in 1909, Southside Park is the largest park within Woodstock and it is home to many beautiful gardens, walking trails and sports fields. Boasting over 3200 square feet of living space, this lovingly updated and maintained home offers 3 bedrooms and 3 bathrooms, with LOTS of finished space on the lower level! The property backs and sides onto the iconic Southside Park, providing unparalleled privacy and serenity. The perfect backdrop to years of memories with family and friends. Stepping inside you will find a fully-renovated kitchen completed in 2020 with the finest materials and craftsmanship. 2020 was a big year for this home, as the primary ensuite bath, and the additional two bathrooms, were fully-renovated as well! The 3 main-floor bedrooms are spacious and you'll also find the ensuite bath and main bath are on this floor, while at the other end of the home is the kitchen, dining and family room. With a fireplace on each level, there is a cozy spot for everyone. On the lower level, the games room and family room with a fireplace provide a great space for relaxing. There is also another renovated full bathroom on this level, as well as guest accomodations. Outside, the expansive yard features a 16’ x 32’ inground pool, perfect for relaxing on hot summer days. With a beautiful deck and the serene views, your family and guests will covet this space. There is also a hot tub here! The covered front porch offers a peaceful retreat, while a handy walk-up from the basement provides potential for a secondary unit, either for multi-generational living with parents or children, or as a mortgage helper. Imagine hosting friends and family for Canada Day fireworks while overlooking the park from your own backyard. Don't miss out on this one-of-a-kind property! (id:8999)
3 Bedroom
3 Bathroom
3258 sqft
27 Black Maple Crescent
Kitchener, Ontario
Welcome to 27 Black Maple Crescent! You’re going to love this custom-built, carpet-free bungaloft. Check out our TOP 6 reasons why you’ll want to make this house your home! #6 MAIN FLOOR - Upon entering, you’ll be impressed by the exotic mahogany hardwood & travertine flooring, 18-ft vaulted ceilings, stunning oak staircase, & catwalk that overlooks the floor-to-ceiling stone fireplace in the two-storey great room. The front living room features plenty of pot lights & views of the front gardens. #5 MAIN FLOOR BEDROOM - The primary suite is situated on the main floor & comes complete with a generously sized walk-in closet and a 5-pc ensuite. An office, powder room, laundry, & garage access complete the main floor living. #4 EAT-IN KITCHEN - Cook up a storm in the kitchen, which features granite countertops, built-in stainless steel appliances including a gas stove and integrated wall oven and microwave, custom maple cabinetry, a 2-seater island with breakfast bar, and a walk-in pantry. Entertaining is a breeze, with access to the covered back patio from the breakfast nook and a formal dining room. #3 PRIVATE BACKYARD — Relax in the private, fully-fenced backyard. With no rear neighbours, there’s nothing left to do but soak up the peace and quiet. #2 BEDROOMS & BATHROOMS - Upstairs, you’ll find exotic walnut hardwood flooring, three spacious bedrooms, one of which includes a 4-piece ensuite with shower/tub combo, while the other two bedrooms share a privilege 5-piece bathroom with double sinks and shower/tub combo. The massive (2,393 SQ FT) unfinished basement features a cold room and can be finished to your heart's content! #1 SOUGHT-AFTER LOCATION - Nestled on a tranquil crescent with no rear neighbours, this home proudly sits in the sought-after, family-friendly community of Deer Ridge Estates. You’re close to walking trails along the Grand River, Pride Stables, Deer Ridge and River Edge Golf Courses, shopping, restaurants, Sportsworld Bus Depot & Minutes to 401. (id:8999)
4 Bedroom
4 Bathroom
3450 sqft
695 Myers Road Unit# 4
Cambridge, Ontario
Welcome to this immaculate and spacious 3-bedroom, 2.5-bathroom end-unit townhouse nestled in a highly sought-after location, close to all amenities and within walking distance to transit, schools, shopping, and parks. Upon entry, you're greeted by a foyer and front hall closet. The main floor bedroom boasts abundant natural light and is beside a convenient two-piece bathroom. The large kitchen features stunning dark wood cabinetry, stone countertops, and an island, perfect for any chef. The open concept living room with its cathedral ceiling and ample windows floods the space with natural light and an elegant dining room provides a lovely formal dining space. The laundry room can double as a mudroom and offers easy access to the garage. Upstairs, a generously sized primary bedroom offers a walk-in closet and a spacious 5-piece bathroom with a double vanity. The third bedroom, loft-style, overlooks the living space below, and would be ideal space for a home office. The unfinished basement presents endless possibilities to customize the space to your liking. You will love sitting on your private backyard deck, the perfect place to enjoy a quiet meal or watch your children play in the yard. This home is move-in ready and waiting for you! (id:8999)
3 Bedroom
3 Bathroom
1893 sqft
220 Paige Place
Kitchener, Ontario
Welcome to 220 Paige Place, a stunning Executive style 2 storey home on a fantastic treed lot steps from the Grand river & trails. The main floor features a gourmet kitchen with enormous custom built island, walk-in pantry, solid cabinetry & stainless steel appliance. The kitchen is open to the grand living room with cathedral ceiling, a gas fireplace & cork flooring throughout. Separate dining room, private office, powder room & mudroom to the 2 car garage. Walk out from the kitchen to the beautiful private treed & fully fenced yard. This yard features an awning, built-in gas BBQ, gas firepit, two sheds, interlocking patio, gardens, irrigation system & entertainment system (inside entire house & outside!) The elegant staircase leads to the 3 spacious bedrooms including the primary room, featuring a 5pc ensuite bathroom with heated floors & a large walk-in closet. 4pc main bathroom & a bright laundry room area on the second floor. The gorgeous basement is newly finished including a full wet bar with 120 bottle subzero wine fridge, dishwasher, double bar fridge & microwave! Soap stone countertops in the bar & luxury bathroom, complete with a steam shower! Open concept rec room, games area & fireplace. 4th bedroom or gym completes this spectacular space! Parking for 5 cars in the driveway as well! Don't miss out on this beautiful property! (id:8999)
4 Bedroom
4 Bathroom
3785.55 sqft
741 King Street W Unit# 1302
Kitchener, Ontario
Introducing 1302-741 King St. W., Kitchener! Step into this 1 bedroom, 1 bathroom condo with a large terrace and experience the epitome of contemporary living. With its high-tech features including an InCHARGE system platform, some liken it to the Tesla of condo buildings. This condo promises a fresh and modern living space. The kitchen is a European design with built-in appliances, quartz countertops, and ample storage space, catering perfectly to culinary enthusiasts. The generously sized bedroom serves as a tranquil retreat for unwinding, while the adjacent bathroom showcases sleek fixtures and upscale finishes, enhancing your daily routines with a touch of luxury. Situated in the vibrant Bright Building, residents enjoy access to amenities and a communal lounge, fostering a strong sense of community and well-being. Nestled in the heart of downtown Kitchener, this prime location offers easy strolls to trendy eateries, cafes, boutiques, and entertainment venues. With seamless access to public transportation and major highways, commuting is a breeze. Seize the opportunity to make unit 202 your new abode in the Bright Building. Schedule your viewing today and immerse yourself in the epitome of urban living! Don't miss this extraordinary opportunity to be part of Kitchener's newest and most vibrant community! (id:8999)
1 Bedroom
1 Bathroom
581 sqft
741 King Street W Unit# 202
Kitchener, Ontario
Introducing 202-741 King St. W., Kitchener! Step into this 1 bedroom, 1.5 bathroom condo with a large 475 sq. ft terrace and experience the epitome of contemporary living. With its high-tech features including an InCHARGE system platform, some liken it to the Tesla of condo buildings. This condo promises a fresh and modern living space. The kitchen is a European design with built-in appliances, quartz countertops, and ample storage space, catering perfectly to culinary enthusiasts. The generously sized bedroom serves as a tranquil retreat for unwinding, while the adjacent bathroom showcases sleek fixtures and upscale finishes, enhancing your daily routines with a touch of luxury. Situated in the vibrant Bright Building, residents enjoy access to amenities and a communal lounge, fostering a strong sense of community and well-being. Nestled in the heart of downtown Kitchener, this prime location offers easy strolls to trendy eateries, cafes, boutiques, and entertainment venues. With seamless access to public transportation and major highways, commuting is a breeze. Seize the opportunity to make unit 202 your new abode in the Bright Building. Schedule your viewing today and immerse yourself in the epitome of urban living! Don't miss this extraordinary opportunity to be part of Kitchener's newest and most vibrant community! (id:8999)
1 Bedroom
2 Bathroom
926 sqft
113 Halliday Drive
Tavistock, Ontario
Prepare to be amazed when you see what this big, beautiful, custom-built Executive Home, built on a premium lot, has to offer! You'll immediately fall in love with this one. Situated in the heart of Tavistock, this unique property is surrounded by other multimillion-dollar homes. With a 1,641 sq. ft. living space and a total of over 3,200 sq. ft., this home will impress you from outside to inside, from top to bottom. You can admire 4 spacious Bedrooms, 2 full Bathrooms, large dining and a generous living room on the main floor. If you’re not impressed yet, let’s walk into the basement where you can find two large bedrooms, a 4 piece bath with a heated floor, an entertainment room, a fully equipped bar with a wine fridge, keg beer refrigerator, and a dishwasher (all included in the price) and much more. The long and large driveway can accommodate 4 cars; oversized double garage, allowing for a total parking of 6 spaces. The backyard with a large deck, fire pit, a luxury hot tub, salted and heated swimming pool (2023), with no neighbors on one side, will offer you the chance to feel and breathe the air of paradise. If you’re the type of buyer who appreciates the high standard quality in the deepest details, then this special home will definitely exceed your expectations. Don’t forget to check out the 3D Virtual tour, the video, and the 50 pics on the links below. Don’t miss this opportunity! Easy to see. Call your agent. (id:8999)
6 Bedroom
3 Bathroom
3282 sqft
32 Savannah Ridge Drive
Paris, Ontario
For more info on this property, please click the Brochure button below. Welcome to 32 Savannah Ridge Drive in the quiet and beautiful town of Paris! Enjoy your morning coffee in peace on one of the TWO decks in a very private back yard. This bungalow has three full bathrooms and three bedrooms. Two bedrooms are on the main floor, one in the walkout basement. In addition, the basement has a large open living space and a den. The home is in close proximity to two elementary schools and close to several shops and restaurants near Highway 403. A short 3 minute drive will get you to downtown Paris where you can enjoy local shops, restaurants, trails and parks. (id:8999)
3 Bedroom
3 Bathroom
2100 sqft
10 Palace Street Unit# C22
Kitchener, Ontario
Welcome to your brand-new executive 2-bedroom, 1.5-bath stacked town condominium in Laurentian Hills! This bright corner unit boasts an open-concept floor plan flooded with natural light. On the main floor, you'll find a spacious kitchen with an island, sink, and quartz countertops, complete with new stainless-steel appliances. The large living room features 9ft ceilings and a sliding patio door leading to your private balcony. There's also a convenient half bathroom on this floor, along with quality laminate flooring for easy upkeep. Upstairs, you'll discover two bedrooms, a full bath, and a laundry/utility closet. The primary suite offers its own private balcony and closet, while the second bedroom can be used as an office or nursery. The finished laundry area comes equipped with a stacked washer and dryer. Upgrades abound, including stainless steel appliances, quartz counters throughout, and upgraded bathroom and kitchen fixtures. Central air conditioning is also included for your comfort. Plus, you'll have one assigned parking spot conveniently located near the unit. Located just minutes from the expressways Hwy 7/8 and Hwy 401, as well as within walking distance to shopping, restaurants, public transit, and walking trails, this home offers both convenience and luxury living.*Some Pictures used in the listing are virtually staged. (id:8999)
2 Bedroom
2 Bathroom
1040 sqft
667 Maple Street
Brussels, Ontario
Discover the charm of this inviting 3-bedroom, 2-bathroom bungalow nestled alongside the serene Maitland River, offering a picturesque backdrop to your everyday life. Perfectly suited for nature enthusiasts keen on fishing, canoeing, or swimming, this home promises a tranquil retreat. Relish in the peace and quiet while still being conveniently located only an hour drive from Downtown Waterloo. Step inside to find a modern, open-concept kitchen complete with a breakfast bar, seamlessly flowing into the living area where expansive windows frame the panoramic river views. The master bedroom boasts a 2-piece ensuite, complemented by a 4-piece bathroom on the main floor. Downstairs, the partially finished basement offers two additional bedrooms alongside a 3-piece bathroom. Bring your vision to life as you customize the space with flooring and ceiling finishes, creating the perfect extension to your dream home. Indulge in the harmony of nature and modern comforts in this riverside sanctuary, where every day feels like a peaceful getaway. (id:8999)
5 Bedroom
3 Bathroom
1411 sqft
619 Wild Ginger Avenue Unit# B11
Waterloo, Ontario
Perfect for the growing family! Located in the highly sought-after Laurelwood neighborhood, close to all amenities. Abraham Erb P.S. And Laurel Heights S.S. across the street.This space for many use: Office, Retail, Student Tutoring, Specialty Food Shop, Coffee Shop/Tea Room, Clinic, Nursery/Day Care, Office, and Art Gallery, Wine Store etc. Over 100,000 upgrades for meeting government Standards for restaurants, Good opportunity for your business in this great neighborhood. Upper residential unit, every bedroom with 3pc bathroom, plus two 2pc bath, Between the main floor and the second floor, sound insulation and fire protection have been made to ensure the safety and comfort of the second floor residents. Within walking distance to trails, shopping center, YMCA, and Waterloo Public Library. On the bus route to Universities. (id:8999)
3 Bedroom
5 Bathroom
2020 sqft
85 Duke Street W Unit# 1312
Kitchener, Ontario
Condo living at its best in the heart of Downtown Kitchener. Available immediately, this one bedroom, one bathroom + den, condo will be sure to impress. It includes one underground parking space and a coveted locker. You will fall in love with the modern finishes and the beautiful kitchen complete with a sleek backsplash, quartz counters, upgraded island and stainless steel appliances. Experience the ease of in-suite laundry and the spacious balcony that boasts beautiful views of Kitchener-Waterloo. City Centre is one the best buildings in town that has amenities that make it stand out from the others. Enjoy the ease of having a concierge, party room and rooftop terrace. The location can't be beat. Right next to an LRT stop and City Hall. Live your best urban life! Don't miss out and live your Grand Life at #1312 - 85 Duke St W. (id:8999)
1 Bedroom
1 Bathroom
607.25 sqft
190 Century Hill Drive Unit# C14
Kitchener, Ontario
Welcome to the Red Oak Model at 190 Century Hill Dr, Kitchener! This stunning 759 sqft end-unit, offers a unique living experience backing onto a serene forest. The spacious master bedroom features a walk-in closet, providing ample storage. Enjoy outdoor living with a full balcony at the front and a Juliette balcony at the back, perfect for relaxation and enjoying the natural surroundings. The large open-concept living area is enhanced with stainless steel appliances, making it ideal for both everyday living and entertaining. Situated across the street from Steckle Woods, this home is perfect for nature lovers who enjoy walks and hikes. The ultra-convenient location offers easy access to transit, shopping, the 401 and Hwy 7, and many major amenities, making it a very central location. Don't miss the opportunity to own this one-of-a-kind unit in a prime location! (id:8999)
2 Bedroom
1 Bathroom
759 sqft
1878 Gordon Street Unit# 109
Guelph, Ontario
Welcome to 1878 Gordon Street! This modern and luxurious 2 bedroom/2 bath condo is Tricar's newest luxury condo in South Guelph! This has 1 secure underground parking spot. Enjoy over 1100 sq feet of living space! The modern kitchen boasts contemporary quartz countertops and backsplash, Whirlpool high end SS appliances and a chrome faucet with vegetable sprayer. This spectacular unit also offers full size Whirlpool Energy star washer & dryer, chrome bathroom fixtures, porcelain tile flooring in the kitchen and bathrooms and a walk out to an oversized balcony with modern glass railing. Heated floor in both washrooms, comes with a fireplace. Access to balcony from the master bedroom. Beautiful engineered hardwood floors. Walk in closet within the master bedroom. Exclusive use of locker and underground parking! There is a guest suite, gym, golf simulator, and a lounge on the ground floor. Grocery Stores, Restaurants, Movie Theatre, Gyms, LCBO, Beer Store, all within walking distance. Easy access to the highway (id:8999)
2 Bedroom
2 Bathroom
1174 sqft
41 Roosevelt Avenue
Waterloo, Ontario
This is 41 ROOSEVELT AVE., an absolutely stunning BUNGALOW nestled in an urban maple forest. Private and located in the iconic Maple Hills neighbourhood of Waterloo. Historic charm and utmost prestige within min of Westmount Golf and Country Club. Frank Lloyd Wright style merges with Japanese design, blending nature, simplicity and natural materials to create this one-of-a-kind home. Fully remodeled, blending minimalistic elegance & sophistication. The floor-to-ceiling windows, minimal framing, preserved original Douglas Fir beams, tongue and groove ceilings seamlessly connect the interior with beautiful, serene gardens outside. The main living space is open with this new kitchen featuring dark walnut custom cabinetry by Chervin and literally the “Best” of everything for the chef, featuring a commercial grade DBL faucet sink, and high-end built-in appliance incl a gas stove top. Throughout the home, warm ambient Lutron LED lighting peaks through the custom design elements adding a next level of ambiance. The principal bedroom is reminiscent of a high-end hotel with views of the manicured gardens. Spectacular ensuite, custom walnut cabinetry, free-standing stone tub, 2-person shower with waterfalls, fireplace, & heated floors. The high-end design continues downstairs, featuring a large living space with a bright walk-out office w/ gas fireplace, perfect for a work-from-home set up. Ultimate convenience - a dedicated dog room with walk-in shower and glass partition located just off the beautifully fully fenced yard. Outside, retreat style living continues with several spaces for entertaining, relaxing or simply enjoying a view of the stunning facade. One-of-a-kind home in Waterloo, featuring high-end design, in-floor heating in all main flr baths, & mud rm. 3 gas fireplaces, gas line BBQ, automatic controlled blinds. All this convenient living and located, close to the heart of Canada’s tech hub, Country's top universities and the best of Waterloo Region. (id:8999)
3 Bedroom
3 Bathroom
3955 sqft
7648 Wellington Rd 12
Arthur, Ontario
Welcome to your big taste of paradise! This massive, 3,800 sq ft home rests on over 11 acres of pristine land. Cruise down the long, maple lined driveway & note the private pond, armour stones, luscious gardens, & beautiful landscaping. Step in through the front doors & be blown away at the 2-storey stone fireplace - all stones were sourced from local farm fields. The hardwood living room ceiling is supported by beams brought in from St. Jacobs. The kitchen beckons all w/ S/S appliances, ceramic cook top, giant range hood, B/I Miele coffee machine, warming drawer, & steamer. Freshly painted cabinets, a breakfast bar & room for the whole family to dine make this space perfect for the aspiring home chef. Head back to an open & bright family room w/ views of the spectacular backyard. This space leaves room for everyone to enjoy w/ heated floors, skylights, pot lights, B/I cabinets, & knotty pine accents. Through the double French doors awaits the convenient main floor Master Bedroom. This space was cleverly designed w/ soundproofing, hardwood floors & in-floor heating. Your private, 5-piece ensuite adds to the luxury of the Master Bedroom. Boasting a Jacuzzi tub, steam sauna shower, heated towel racks, in-floor heating & access to a large W/I closet, you'll never want to leave the bedroom... until you see the backyard! The fully gated, backyard oasis was redone in 2020 w/ over $350,000 in work. This entertainer's dream is complete w/ concrete stones, recessed lighting, a screened-in gazebo, salt water pool, hot tub, wood burning sauna & pavilion. There's even a propane line for your BBQ. The main floor is almost entirely run w/ tile, offers access to laundry, & the recently renovated, 2-piece bath was finished with a quartz countertop & bidet. Up the hardwood staircase you'll find 4 more large bedrooms all w/ new laminate & an amply sized bathroom w/ double sinks. We haven't even touched on the property yet! Follow the link for more pictures to view the full website!! (id:8999)
5 Bedroom
4 Bathroom
3834 sqft
36 Portland Street
Cambridge, Ontario
Very clean and updated home located on a quiet street, yet close to all amenities. You'll be impressed with this home as it is in move in condition. The kitchen has been updated with granite countertops. There is a bright sun room that overlooks the beautifully landscaped and fenced yard, which has a shed and large deck. Recent improvements include fresh paint, new flooring, new roof in 2022, brand new Furnace and Central Air in 2024. (id:8999)
3 Bedroom
2 Bathroom
1308 sqft
170 Water Street N Unit# 1006
Cambridge, Ontario
Stunning apartment in the heart of Cambridge. Close to all amenities, only 10-12 min. away from 401. Spectacular view from balcony. The open concept makes it suitable for entertaining. The big windows allow the apartment to be flooded with natural light. Located right next to walking trails, shopping, dining, public transit, green space, walking distance to downtown Cambridge. Among the recent improvements we have: brand new stainless steel appliances, renovated washrooms with new showers, new vanities and LED mirrors; new modern lighting throughout, the kitchen has been refaced, and new modern handles, new sink and faucet, new light fixtures have been added, highlighting the granite countertops and making the space brighter and more stylish. There is also lots of natural light. The apartment is just ready for you to move-in. Come and check it out, it won´t last! (id:8999)
2 Bedroom
2 Bathroom
967 sqft
103 Roger Street Unit# 202
Waterloo, Ontario
Welcome to 103 Roger Street, Unit #202, nestled in the heart of Waterloo, Ontario. This inviting twobedroom, two-bathroom apartment comes with underground parking. Step into the vibrant heart of urban living with this chic, two-bedroom apartment in the sought-after Spur Lines Development! Ideally located near the Grand River Hospital, LRT stations, and an eclectic array of trendy eateries, it's the perfect retreat for young professionals and couples seeking a blend of uptown and downtown vibes. Boasting 969 sq ft of stylish space, this apartment features a sun-drenched balcony, convenient in-suite laundry, and a sleek kitchen equipped with stainless steel appliances. Dive into the urban dream—make this condo your home sweet home today! (id:8999)
2 Bedroom
2 Bathroom
969 sqft
236 Timber Trail Road
Elmira, Ontario
Are you in pursuit for the ideal retirement home that offers ample space for entertaining? Your search ends here! This exceptional freehold bungalow townhouse boasts nearly 1300 square feet of living space on a single level, with the added 595 square feet of living space on the lower level. Well designed with hardwood and ceramic flooring throughout, this home features a stunning kitchen adorned with white cabinetry, a generous island, quartz countertops, and a walk-in pantry. Spacious dining area. The living room showcases a luxurious gas fireplace and an elegant tray ceiling. The covered deck area provides a scenic view of the surrounding open space. The primary bedroom will accommodate king sized furniture. Ensuite bath w/large, tiled shower + custom vanity w/ 2 undermount sinks and quartz countertop. Large front foyer w/double closet and 2 p.c. washroom. Main floor laundry. Lower level rec room, full bathroom with oversized shower and office. Double garage. Sodded yard. PLUS you still have the opportunity to pick most of your finishes! Call and book your private showing today. Measurements are taken from the Builder's plans (id:8999)
1 Bedroom
3 Bathroom
1890 sqft
1642 Sawmill Road
Conestogo, Ontario
Incredible potential to build your dream home in the beautiful hamlet of Conestogo surrounded by mature trees. This property backs onto green space and fronts on the Grand River, only minutes from Waterloo it offers the perfect blend of rural tranquility and urban convenience. The nearby Conestoga Golf Course, Grand River access point, and serene walking trails, this location has something for everyone. Sitting on a manicured one and a quarter acre treed lot that extends a whopping 404 ft back from the road; this is an excellent opportunity to build that dream home you've been imagining. The two-story 24x40 foot drive shed and the detached two-car garage provide practical spaces for storing tools and toys alike. With septic tanks updated in 2017, natural gas hook up, and a 125' drilled well you're off to a great start transforming this property to suit your needs. These highly desirable properties are becoming more and more rare so don't miss your chance to craft your own slice of paradise just outside of Waterloo. (id:8999)
4 Bedroom
1 Bathroom
850 sqft
701 Homer Watson Boulevard Unit# 21
Kitchener, Ontario
Perfect end unit townhouse with 43.70 feet lot front, total 1984 sq.feet in a great neighborhood, close to Golf, Highway Access, Library, Major Highway, park, Place of Worship, Playground Nearby, Public Transit, Schools, Shopping Nearby, Trails. 3 story, walk out basement, 5 bedrooms, 4 fully bath, open concept on the second level with huge living room, big size kitchen. This is the rare opportunity for first time home buyers or investors. (id:8999)
5 Bedroom
4 Bathroom
2384 sqft
166 Main Street
Atwood, Ontario
Step into this exquisite 2013-built home, boasting 3,830 sqft of elegantly appointed living space, designed for both comfort and modern convenience. This home has been recently enhanced with a slew of updates, including driveway and stamped concrete walkways, basement flooring, basement bathroom, and a luxurious deck with a covered 8-person hot tub—all completed in 2022-2024. As you enter, find a large, welcoming entryway with a functional mudroom connecting to the garage. The open-plan living/kitchen/dining area is crowned by an impressive vaulted beam ceiling, with triple-aspect windows that bathe the space in natural light. The kitchen is meticulously designed with an apron-front sink and a layout perfect for entertaining. The main floor is also home to a large principal bedroom overlooking the beautifully maintained backyard, and features a vaulted ceiling and private 4-pc ensuite with jetted tub for unwinding at the end of a long day. A main floor laundry, 2-person office, and fiber optic internet enhance the home’s functionality, ideally suited for a seamless work-from-home experience. Flow through the French doors to the backyard oasis with a huge deck perfect for family gatherings and a hot tub that delivers serene relaxation. In addition is a shed/workshop, ideal for projects or storage, and stamped concrete walkways that add a touch of elegance. Upstairs, an inviting den overlooks the main living area, accompanied by 3 good-sized bedrooms and shared 3-pc bathroom, crafting a perfect private space for family or guests. Nestled in the vibrant and active community of Atwood, this property offers a warm, tight-knit neighbourhood setting. Just a short 5-minute drive from Listowel’s commercial conveniences, arenas, and dining, this home is well positioned for both leisure and commuting. The surrounding scenic countryside provides plentiful opportunities for outdoor activities such as hiking and biking, inviting you to explore and enjoy. (id:8999)
4 Bedroom
4 Bathroom
3829.85 sqft
102 Blake Street
Stratford, Ontario
Cozy cottage style property in picturesque Stratford. Freshly painted with some updates. 2 bedrooms. Mitsubishi electric split-system heat pump. Heat and a/c provided by unit. Gas fireplace in living room. Large fenced yard. Concrete driveway. Quiet neighbourhood. Near amenities. Stratford Festival. Lake Victoria and the Avon River. Parks. Shops. Restaurants. (id:8999)
2 Bedroom
1 Bathroom
720 sqft
652 Princess Street Unit# 925
Kingston, Ontario
This well-kept two bedroom, two-bathroom unit represents an ideal turnkey opportunity for young professionals, investors, and parents of Queen's-bound students alike! Fully furnished (with an existing lease in place through August 2024 at $2,500/month), and with hands-off professional management services available via Sage Living, this could be the hassle-free investment you've been waiting for. This building is within easy walking range of both Queen's University and Downtown Kingston, and plays host to abundant in-house amenities, including gym, lounge, bicycle storage, roof-top patio and more. Enjoy touches such as in-suite laundry, stainless appliances, a private balcony, an ensuite bath in the primary bedroom and stylish contemporary finishes. One assigned parking space and two storage lockers are included! Contact us today for additional information. (id:8999)
2 Bedroom
2 Bathroom
677.94 sqft
260 Jane Street
Palmerston, Ontario
Welcome to this lovely bungalow at 260 Jane Street, Palmerston. As you step inside, you'll find the kitchen—a central hub that radiates warmth and functionality. The classic charm of the cabinetry pairs seamlessly with the stainless steel appliances. The cozy living room, with its inviting large windows, adds to the home's charm, providing a perfect spot for relaxation. The main floor also boasts a primary bedroom, an additional bedroom, and a 3-piece bathroom, ensuring ample space for comfortable living. Downstairs, discover a versatile space with an additional bedroom, bathroom, family room, and wet bar. This lower level offers great potential for multi-generational living or additional income, catering to a variety of needs and lifestyles. Step outside to the expansive backyard, where endless possibilities abound. Whether it's hosting barbecues, letting kids run free, or simply unwinding amidst nature, this outdoor haven promises endless enjoyment. Outdoor enthusiasts will love the railway walking bridge and numerous parks that provide ample opportunities for recreation and relaxation. The town of Palmerston is a hidden gem of a small town, offering all the essential amenities you need: gas stations, grocery stores, hospitals, schools, a sports complex, parks, and more! Don’t miss your opportunity to see this move in ready home today! (id:8999)
3 Bedroom
2 Bathroom
1385.94 sqft
181 King Street S Unit# 804
Waterloo, Ontario
Welcome to unit 804 located at the highly sought after Circa condos. Step into contemporary luxury with this stunning one-bedroom, one-bathroom condo boasting a new port layout. Entertain effortlessly in the open-concept living room and kitchen area, where sleek design meets functionality. The generous bedroom offers a tranquil retreat with a spacious walk-in closet, while the large private balcony invites you to unwind and soak in the breathtaking views. Located in the heart of the city near boutique shops, restaurants, and ION LRT stops, this building ensures you have everything you need right at your finger tips. This building boasts top of the line amenities including a rooftop terrace, pool, outdoor BBQ area and fire tables, Co-Working space, lounge and fitness Studio. (id:8999)
1 Bedroom
1 Bathroom
630 sqft
364 Langford Boulevard
Bradford, Ontario
Welcome to your dream home located at 364 Langford Blvd, in the rapidly growing community of Bradford! This exquisite 4 bedroom, 4 bathroom residence offers nearly 4,000 sq. ft. of meticulously designed living space, perfect for families seeking comfort and elegance. As you step inside, you'll be greeted by an open-concept layout that creates a seamless flow throughout the main living areas. The warmth of rich hardwood flooring spans the entirety of the home, while the living room and kitchen boast elegant crown molding adding a touch of sophistication to your daily life. Retreat to the luxurious master bedroom, which features a walk-in closet and 5-piece ensuite bathroom complete with a jacuzzi bathtub - a perfect sanctuary for relaxation after a long day. Both the garage and basement are fully insulated, ensuring comfort and energy efficiency year-round. Built in 2013 and featuring a newly updated roof (2023), this home offers peace of mind and reliable protection for years to come. The outdoor space is equally impressive, featuring a fully landscaped backyard that is an oasis of tranquility. The backyard is also home to honey crisp apple trees, offering a delightful treat straight from your own garden! Additionally, there's a brick shed with power supply, providing extra storage or workspace for your projects. This home is a perfect blend of luxury and functionality, designed to cater your every need. Don't miss the opportunity to make this exceptional property your own! (id:8999)
4 Bedroom
4 Bathroom
3891.03 sqft
27 Edmunds Crescent
London, Ontario
Located within walking distance to Westminster Ponds and trails, this charming home features 3 bedrooms and 1.5 bathrooms. The main level boasts newer flooring and new paint. Renovations have been started but looking for a handyman to complete the job and make it shine. The property is vacant and ready for immediate possession. (id:8999)
3 Bedroom
2 Bathroom
1186 sqft
107 Helena Feasby Street
Kitchener, Ontario
OFFERS ANYTIME!!! Welcome to this impeccably maintained 2-storey home boasting nearly 3000 square feet of pristine living space on the highly sought-after Helena Feasby St. in Kitchener's desirable Williamsburg area. From the moment you arrive, the charm of this residence is evident, with California shutters gracing the main floor and master bedroom, seamlessly blending elegance with functionality. Step inside to discover 3 bedrooms and 3.5 bathrooms, including a luxurious master suite featuring a customized walk-in closet, ensuring comfort and luxury at every turn. Entertain guests or unwind in the versatile finished loft, offering endless possibilities limited only by your imagination. Retreat to the cozy rec room or main floor, both enhanced by a fireplace for added ambiance, perfect for relaxing evenings with loved ones. Crown moulding and wainscotting on the main floor add a touch of sophistication, while the fully fenced manicured backyard with a spacious deck provides an idyllic outdoor sanctuary. The kitchen is a chef's dream, boasting a central island topped with granite countertops and outfitted with LG ThinQ stainless appliances, including a gas stove, all less than 2 years old. Experience year-round comfort with the newly installed heat pump/air conditioning system, ensuring optimal indoor climate control. Conveniently situated within walking distance to top-rated schools, bustling shopping centers, and an array of eateries, this home offers the perfect blend of luxury, convenience and safety. Don't miss the opportunity to make this immaculate residence your own! (id:8999)
3 Bedroom
4 Bathroom
2849 sqft
84 Victoria Street
Seaforth, Ontario
Welcome to this charming 1.5 story brick home that brings back the feeling of living in an old British Hamlet. The combination of the original hardwood and custom architecture gives this home the nostalgic feeling you have been looking for. The main floor contains a large living room space with a stunning fireplace and an abundance of windows that allows for plenty of natural light. Just off the living room you find the turret room which provides endless possibilities from an art studio to a cozy reading nook. The dining room is the perfect space to entertain during the holidays with direct access to the kitchen and the ability to seat the whole family. Entering the kitchen you will notice the updated flooring and large amount of counter space. The numerous windows throughout the kitchen provide ample light and the ability to watch your kids in the yard while you make dinner. The cute powder room near the entrance ties the floor together. Making your way upstairs you have three bedrooms which offers plenty of space for the growing family. The full bath upstairs offers an updated space and plenty of storage. Heading out back you find what separates this home from the rest. A massive fully fenced yard and your own shop (2011) gives you all the space you could ask for. Combine that with a great deck area and you have the perfect place to entertain on those summer nights. Additional upgrades include: Gas Stove & Dishwasher (2021). Washer & Dryer (2019). Water Softener (2018). New windows in living and dining room (2019). New Kitchen floor (2022). Gas boiler and hot water heater (2013) (id:8999)
3 Bedroom
2 Bathroom
2435 sqft
261 Whitmore Drive
Waterloo, Ontario
This modern family home exudes elegance and functionality. The impressive two-story foyer sets the tone, boasting a glass and wood staircase, Italian porcelain tiles, and soaring ceilings. Natural light floods the space through floor-to-ceiling windows, creating an airy ambiance throughout. The main floor features a secluded office with dramatic windows, a spacious dining area, and a contemporary kitchen with sleek quartz countertops and top-of-the-line appliances. The living room impresses with a wood-burning fireplace and minimalist design. Upstairs, luxurious bathrooms and well-appointed bedrooms await, including a primary suite with a private terrace and spa-like ensuite. The finished basement offers versatile living space. Step outside into a serene oasis surrounded by mature trees and lush greenery. The in-ground pool and generously sized concrete sized patio, provide a private and convenient space for relaxation, exercise, and entertainment, while the large outbuilding/bunkie provides storage for outdoor essentials. Situated in Colonial Acres, this home offers easy access to universities, parks, shopping, and transportation routes. A perfect blend of style, comfort, and convenience awaits in this desirable neighborhood retreat. (id:8999)
4 Bedroom
4 Bathroom
4444 sqft
73 Henry Street
Cambridge, Ontario
Pride of ownership is so evident here! Lovingly cared for with updates always done through their ownership! Situated in a fantastic East Galt location sits this 3 bedroom, 2 bath semi-detached home. You will love the updated kitchen complete with cabinets, counters, flooring and appliances! The main bathroom as been updated as well with vanity, tiled surround and updated flooring. Currently the upper level is set up with 2 bedrooms for an huge primary bedroom, very easy to convert back to 3 beds if required. The lower level is finished with a spacious recroom, potential bar area & a laundry/2pc bath with potential to develop. When you go out back, you will realize you are somewhere truly special. completely landscaped with multiple patio/sitting and entertaining areas! Enjoy the shade under the gazebo or walk though the expansive perennial gardens! The fenced yard & garden/storage shed round out this complete family home! (id:8999)
3 Bedroom
2 Bathroom
1420 sqft
50 Whitlaw Way Unit# 107
Paris, Ontario
A beautifully renovated and respected end unit in the charming town of Paris. A quiet community, convenient to grocery stores, doctors clinics, gyms, dog parks, Barkers bush trail system, the river, and the lovely downtown. Tastefully renovated in 2022 the seller has put in a beautiful kitchen which features, new appliances, a large and extended quartz counter top with a bar fridge, beautiful sink, island, and light fixtures. The bathroom has also been done in 2022 which features a new toilet, shower, vanity and a brand new ensuite washer and dryer. Additional improvements from 2022 include: new furnace, new AC, and a new water heater. Unit 107 is as good as new. This end unit also has low condo fees and provides a desired lifestyle. Perfect for retirees, first time buyers and investors looking to grow their portfolio in a rapidly growing Paris market. Book your private viewing today. (id:8999)
2 Bedroom
1 Bathroom
1066.96 sqft
330 Featherstone Crescent
Kitchener, Ontario
Welcome to this beautiful 2-storey, open-concept home featuring 3 bedrooms, 3 bathrooms, and a 1.5-car garage with a double driveway. Situated on a walkout lot with a fully fenced backyard, this property is located in the highly desirable Huron Park area, on a quiet crescent within walking distance to excellent schools, parks, and trails—truly a perfect place to call home and raise a family. Quality is evident as you approach this completely finished family home. The exposed aggregate concrete double driveway and stamped walkway lead to the inviting front entrance. Be amazed by the professionally installed sidewalk that guides you to a separate entrance into the fully finished walkout basement, offering potential for an in-law suite. Outdoor enthusiasts will love the double doors off the dining area that open onto a generously sized deck, perfect for outdoor living. Inside, the stylish kitchen boasts a backsplash, stainless steel appliances, crown moldings, and updated light fixtures. The maple kitchen and handrail, along with the trim and flooring in the family room, make the main floor pop. The spacious master bedroom features a roomy walk-in closet and large windows. The additional two bedrooms are generously sized, providing ample space for the family. The walkout basement, filled with natural light from numerous large windows, includes a 3-piece bathroom and plenty of storage room. This home is a blend of comfort, style, and functionality. (id:8999)
3 Bedroom
3 Bathroom
2130.11 sqft
103 Maxwell Street
St. Marys, Ontario
Welcome to 103 Maxwell Street, a charming and spacious two-story semi-detached home nestled in St Marys Ontario. This delightful property offers three generously sized bedrooms and three well-appointed bathrooms, providing ample space and convenience for all family members. The home boasts three finished levels, including a fully finished basement that can be used as a recreation room, home office, or gym. Outdoors, you’ll find an above-ground pool perfect for summer fun and entertaining friends. The fully fenced yard ensures privacy and safety, making it an ideal space for children and pets to play. Parking is a breeze with a spacious garage and a driveway that accommodates up to two vehicles. This home combines practicality and comfort with its modern layout, stylish finishes, and thoughtful details throughout. Located in a family-friendly neighbourhood with easy access to schools, parks, shopping, and dining, 103 Maxwell Street offers the perfect balance of suburban tranquility and urban convenience. Don’t miss the opportunity to make this beautiful home yours. Schedule a viewing today and experience the charm and comfort of 103 Maxwell Street. (id:8999)
3 Bedroom
3 Bathroom
1877 sqft
134 Butler Cove Road
Stratford, Ontario
Nestled in a family-friendly neighbourhood, this stunning Chelsea model two-story home is beautifully finished from top to bottom. The thoughtfully designed floorplan includes 3 bedrooms and 4 bathrooms. Upon entering, you'll be greeted by a spacious foyer leading to an open-concept kitchen and family room, with sliding doors that open to a private, fully fenced backyard. The outdoor space features a large composite deck, perfect for entertaining and a convenient shed. The main floor boasts a blend of hardwood and stylish ceramic floors illuminated by ample pot lights in the 9-foot ceilings. It includes a chic powder room and a modern kitchen, complete with an island, granite countertops, stainless steel appliances, a kitchen hood and a contemporary backsplash. The bright and spacious living room is highlighted by an attractive feature wall and abundant natural light. Upstairs, you'll find 3 generously sized bedrooms. The primary suite with tinted windows includes a large walk-in closet and a luxurious ensuite with double sinks and an upgraded tiled shower. This floor also offers a laundry room with built-in cupboards and another elegant 4-piece bathroom. The fully finished basement, featuring laminate flooring throughout, provides a versatile space with a 3-piece bathroom with tile shower, a large sitting area currently used as a gym and office, and ample storage. With an 8-foot sliding back door and tinted windows on the rear of the home, this lovingly maintained home is a perfect blend of style and comfort. With parking for 6 and an insulated garage, this home truly has it all. Book your private showing and discover why this is an ideal place to call home. (id:8999)
3 Bedroom
4 Bathroom
1748 sqft
320 Nelson Street
Palmerston, Ontario
Discover modern living at its finest with this newly constructed semi-detached duplex at 320 Nelson St. N. in Palmerston, Ontario. Nestled on a quiet street, each of the two open-concept units boasts contemporary finishes, including sleek quartz countertops in the kitchens, and offers three spacious bedrooms and one stylish bathroom. The property features an extra deep fenced yard, perfect for privacy and outdoor enjoyment. With its prime location and thoughtful design, this duplex presents an exceptional opportunity for both homeowners looking to subsidize their expenses and investors looking to add 2 profitable units to their portfolio. (id:8999)
6 Bedroom
2 Bathroom
1274 sqft
275 Biehn Drive
Kitchener, Ontario
Welcome Home to 275 Biehn Drive - located in the highly sought after Brigadoon/Pioneer Park area of Kitchener. The showstopper in this home is the renovated custom kitchen Featuring a Jenn-Air gas stove, built-in oven and microwave, ample storage with numerous pots & pan drawers, and a large eat-up island with prep sink. The kitchen boasts ceramic floors while the open concept living/dining area features elegant hardwood floors on the main level. Enjoy recessed lighting and crown moulding throughout the main level that’s completed with an updated 2-piece bathroom. Upstairs, you'll find 3 bedrooms and a large 4-piece Bathroom w/ Ensuite Privilege. The basement features bamboo floors in the recreation room, a large workshop with a dust collector vacuum system for the handy-person in the family, and a laundry/2-piece bath combo for convenience. The attached garage, with a door replaced less than 10 years ago, provides secure parking. Step outside to the deck with a spacious pergola equipped with blinds for shade, along with a covered BBQ 'hut' featuring a gas Broil King BBQ - the ideal place to entertain and enjoy Al Fresco Dining. The fully fenced yard will appeal to gardeners, with perennials along the perimeter and a large vegetable garden. This property also includes updated features such as 50-year shingles (2019), Driveway, Front Porch & Interlock Walkway (2018), Fence (2021). Water softener & R.O. system (2012), Furnace & A/C (2006). Conveniently located close to Excellent Schools, Shopping, Trails and Conestoga College. This lovingly cared for and well maintained home is a pleasure to view! (id:8999)
3 Bedroom
3 Bathroom
1963 sqft

