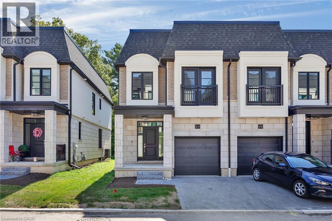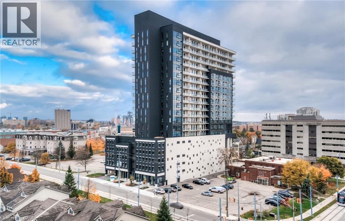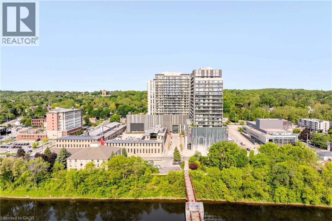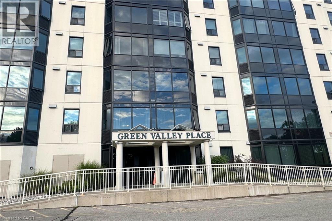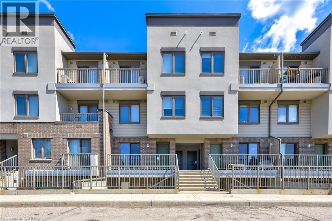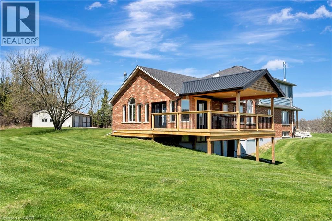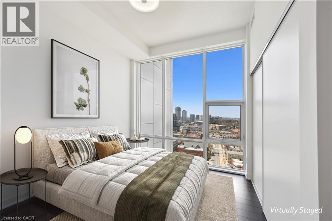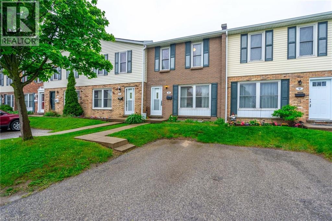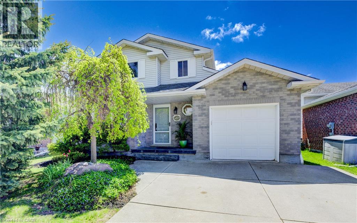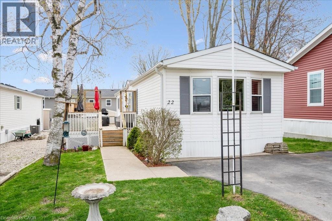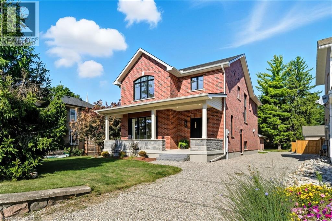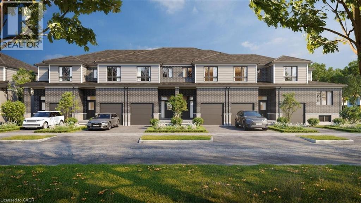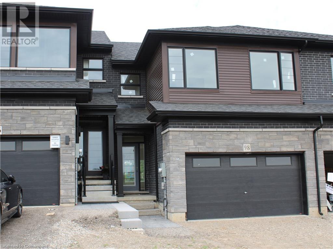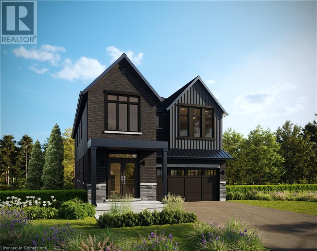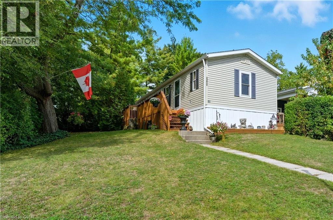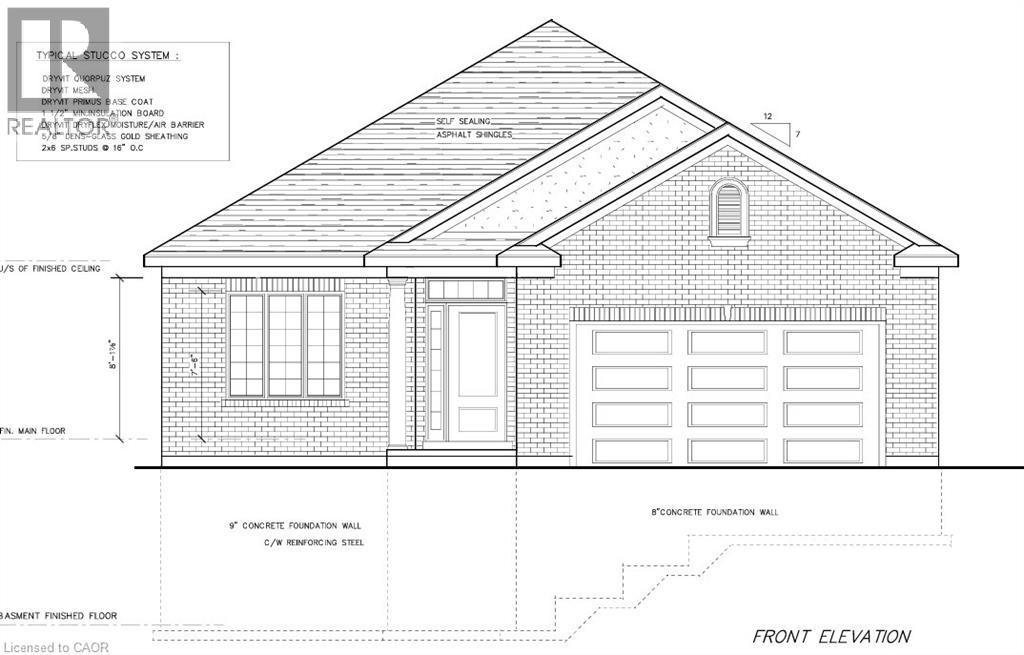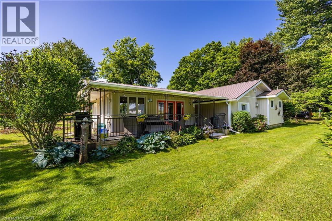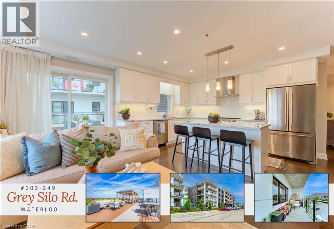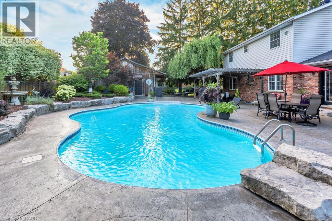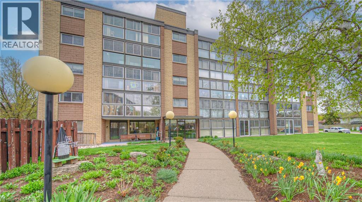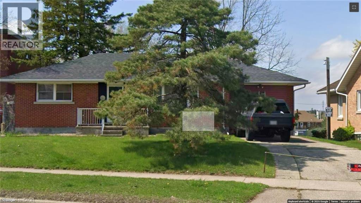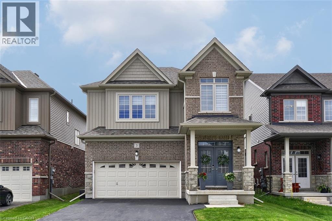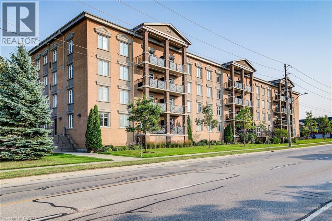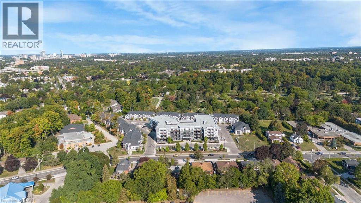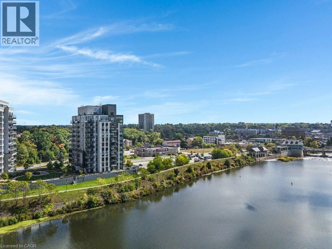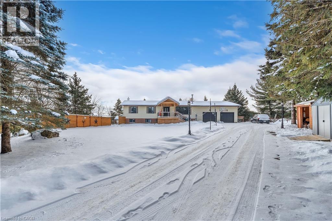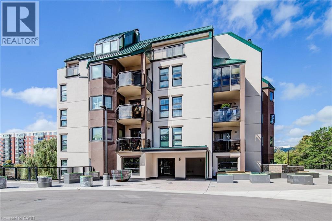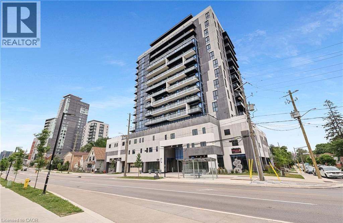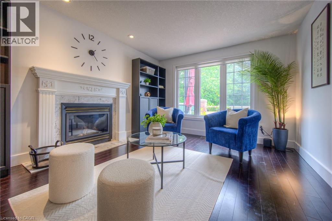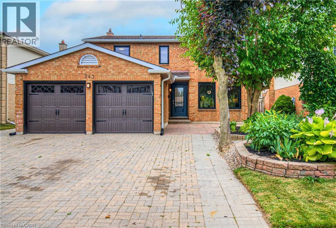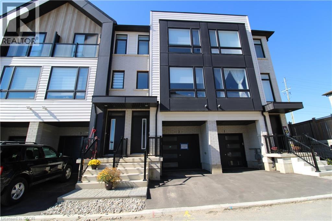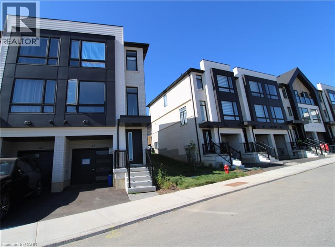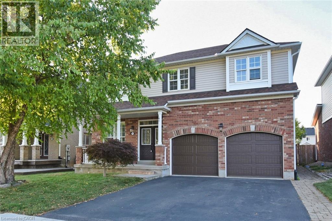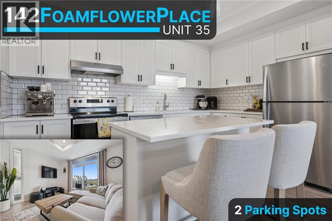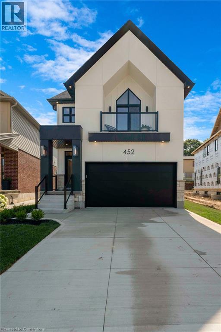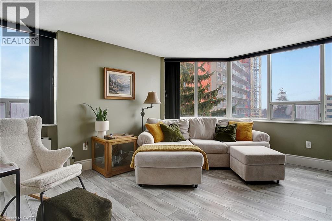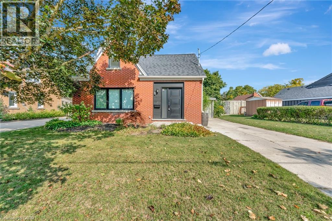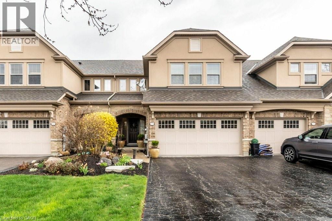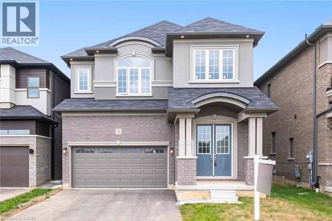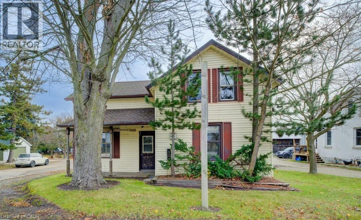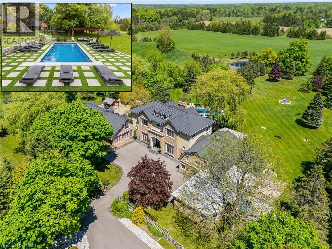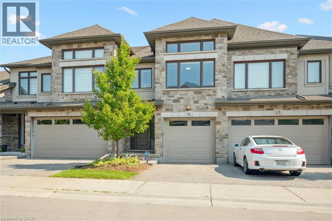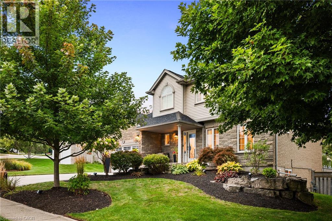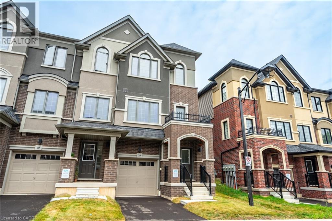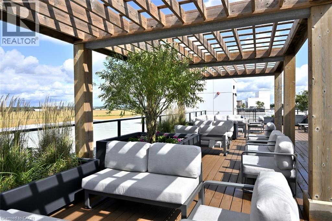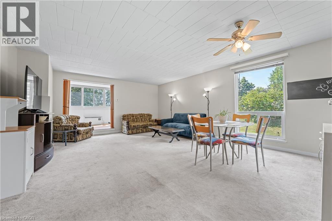143 Elgin Street N Unit# Lot 63
Cambridge, Ontario
Now available for immediate occupancy, 143 Elgin Street North is a brand new luxury END UNIT Vineyard Townhome that blends comfort, style, and convenience. Backing onto mature treed greenspace, this home offers rare backyard privacy and peaceful green views. The exterior showcases classic design with stone and brick accents, black-framed windows, and clean architectural lines that give it a polished, timeless look. Inside, the open-concept main floor features 9-foot ceilings, wide-plank flooring, and a kitchen that’s as functional as it is stylish—complete with a waterfall island, quartz countertops, under-cabinet lighting, and a modern tile backsplash. Throughout the home, you'll find thoughtful upgrades that elevate the space, from upgraded lighting to quality finishes and well-planned storage. The living and dining areas connect effortlessly with the kitchen, creating a bright and practical layout for both everyday living and entertaining. Upstairs, the primary suite includes a private ensuite with a glass rainhead shower, and and additional 2 bedrooms and family bath. Right at your doorstep, you'll find Soper Park, offering green space for relaxation, playgrounds for families, and direct access to outdoor enjoyment. For your shopping needs, a variety of grocery stores are within easy reach. Dining out is a breeze with local favourites nearby. Families will appreciate the proximity to several schools, and public transit is just steps away at stops like Alison & Elgin. Plus, Highway 401 is under 10 minutes by car, making commuting simple. This is your chance to enjoy modern design, rare greenspace views, and everyday convenience—all in a brand new home. REALTOR®: (id:8999)
181 King Street S Unit# 1811
Waterloo, Ontario
Welcome to Circa 1877 in Uptown Waterloo, where modern design meets historic charm in the heart of the Bauer District. This one-bedroom, one-bathroom condo offers 633 sq ft of open-concept living space, complete with in-suite laundry and a private 170 sq ft balcony. The stylish kitchen features quartz countertops, subway tile backsplash, and a functional island with power outlets. Residents enjoy exceptional building amenities, including a rooftop terrace with a saltwater pool, cabanas, and BBQs, as well as a fitness and yoga room, resident lounge, and secure entry. With the LRT just steps away and shops, dining, and entertainment within walking distance, this location is ideal for vibrant urban living. An excellent investment opportunity, as this unit is currently rented for $2,200/month plus utilities. Vacant as of November 30. (id:8999)
15 Glebe Street Unit# Ph2001
Cambridge, Ontario
Luxury Penthouse Living in the Heart of the Gaslight District! An extraordinary 2,300 sq. ft. residence created by seamlessly combining two expansive units. Spanning the entire side of the building, this one-of-a-kind three-bedroom, three-bathroom home offers breathtaking panoramic views of historic downtown Cambridge and the Grand River. Step into a grand foyer that opens into a sun-drenched, open-concept living space. Floor-to-ceiling windows bathe the home in natural light, while engineered hardwood floors add warmth and sophistication. The thoughtful layout includes pocket doors in every bedroom, maximizing both space and functionality. At the heart of the home is a chefs dream kitchen, fully upgraded with quartz countertops and backsplash, an oversized island, and premium finishes. Designed for both style and efficiency, this space is perfect for intimate dinners or lavish gatherings. The primary suite is a private retreat, complete with a spacious walk-in closet/dressing area with custom organizers and a large window. The spa-like ensuite boasts a walk-in glass shower and dual sinks, while sliding glass doors provide direct access to the penthouses expansive 100-ft. terrace. The second bedroom features floor-to-ceiling windows, a wall-to-wall closet, and its own private three-piece ensuite. A third generous bedroom currently configured as an office/den offers additional flexibility. This extraordinary residence also features a wraparound balcony accessible from every room, offering spectacular sunrise and sunset views over the city skyline and Grand River. Additional features include two underground parking spaces (one with an EV charging station), two private storage lockers, and access to state-of-the-art amenities: a rooftop terrace, private dining room, fitness center, yoga & Pilates studio, and an elegant lobby. (id:8999)
35 Green Valley Drive Unit# 1605
Kitchener, Ontario
Welcome home to #1605-35 Green Valley Drive, a stylish 2 bed, 1.5 bath, condo in a convenient Kitchener neighbourhood. Offering 1045 sqft of updated living space with spectacular views, this corner-unit features a functional layout with a bright kitchen, a spacious living room, and a separate dining area. The primary bedroom includes a 2 piece updated ensuite, while the main 4 piece modern bath is just steps away from the second bedroom for added convenience. Highlights also include in-suite laundry (washer/dryer approx. 4 years old); neutral flooring, light fixtures and paint throughout; a single parking space included with plenty of visitor parking; and access to building amenities such as an elevator, exercise room, games room, and party room. Ideally located near shopping, restaurants, parks, trails, public transportation, schools, and with easy access to Hwy 401 and Conestoga College. This property is perfect for professionals, small families, investors, or as a smart and affordable option for parents looking to purchase a home for their child while they are attending college. (id:8999)
350 Fisher Mills Road Unit# 28
Cambridge, Ontario
Bungalow: Featuring two beds and two parking spaces, this cute and cozy bungalow condo is perfect for the first time buyer, empty-nester, commuter or someone who enjoys the small town vibe of Hespeler’s trendy downtown district. Freshly painted and boasting new flooring through-out, this carpet free unit also features 5 appliances, c/air, gas furnace, in-suite laundry and a master bedroom slider to the balcony. Easy to show and offering quick possession, this fabulous home is conveniently located just minutes to schools, shopping, parks, scenic nature trails and HWY 401. (id:8999)
70 Governors Road E
Paris, Ontario
This incredible 57+acre slice of paradise is more than just a property—it's a retreat into nature’s beauty. Rolling hills and valleys are interwoven with trails, offering a true paradise for outdoor enthusiasts. Fairchild Creek winds its way through the land, offering an idyllic setting for relaxation and recreation. Explore the landscape on foot, hunt, ride ATVS or off-road vehicles, or simply enjoy the peace and serenity. Step onto the deck to greet magical sunrises and unwind with breathtaking sunsets. With ample space and privacy, this property is ideal for large or extended families seeking room to grow and enjoy life together. The move-in ready home features over 3,800 sq. ft. of finished living space, including 5 spacious bedrooms, office space, and 3 full baths. The open-concept kitchen and main living area are perfect for modern living. The primary bedroom boasts an oversized walk-in closet and a 4piece ensuite. Wood stoves at each end of the home add a cozy touch of country charm, complemented by a geothermal heating and cooling system for efficient, sustainable warmth and comfort year-round. A finished walk-out lower level adds even more versatile living space. An oversized three-car garage offers extra storage and ample parking. Need space for hobbies or projects? The 3,200 sq. ft. insulated and heated workshop is a dream come true. Featuring three oversized garage doors, 14-foot ceilings, and a built-in loft, this space is perfect for collectors, fabricators, or anyone needing a large, organized workspace. There’s room for vehicles, tractors, and all your toys. Adding to its appeal, approximately 25 acres of woodlot include around 1,200 blue spruce and 150 oak trees, showcasing a commitment to sustainability and natural beauty. Whether seeking a private retreat, recreational playground, or family paradise, this property offers peace, adventure, and endless possibilities. Centrally located just minutes from St.George, Paris, Brantford, and Ancaster (id:8999)
85 Duke Street W Unit# 1702
Kitchener, Ontario
Experience unparalleled living in this unique corner PENTHOUSE—a rare gem with no upstairs neighbours! Bathed in NATURAL LIGHT, this bright 2-bedroom condo features 10-foot CEILINGS and floor-to-ceiling WINDOWS that frame breathtaking city VIEWS from your private 110 sq. ft. BALCONY. The sleek, MODER KITCHEN is a chef's delight, boasting full-height cabinetry, GRANITE COUNTERTOPS, upgraded stainless steel APPLIANCES, and a versatile MOVABLE ISLAND. Both bedrooms are generously sized, with the primary offering a private en-suite. Enjoy CARPET-FREE living, in-suite LAUNDRY, and ample STORAGE. This is the only PENTHOUSE of its kind available, perfectly positioned next to CITY HALL with the ION LRT at your doorstep. Step out to vibrant King Street’s SHOPS and RESTAURANTS, then retreat to your quiet oasis above it all. Residents enjoy a 7-day CONCIERGE, lounge, panoramic rooftop TERRACE, and a modern GYM. Underground PREMIUM PARKING and a storage LOCKER complete this exceptional offering. (id:8999)
596 Grey Street Unit# 8
Brantford, Ontario
Maintenance Free living awaits in this stunning, carpet-free townhouse in the desirable and quiet Echo Place neighbourhood of Brantford. Recently renovated, this home offers a great layout with a Spacious Living room, Full Dining room and a Large Kitchen. Upstairs you’ll find 3 generously sized Bedrooms and an updated Full Bathroom. Plenty of storage space, laundry facilities and a rough-in bath are available in the Basement. Patio door Access to your Private and Fenced Backyard. Enjoy the convenience of your exclusive use parking spot right in front of your home plus ample visitor parking available. Close to schools, shopping and all amenities, with easy access to Highway 403 making it perfect for commuters! Don't miss out on this fantastic opportunity! (id:8999)
155 Bankside Drive
Kitchener, Ontario
AAA Starter Home – Super Cute, Fully Updated, and Perfectly Located! This charming and meticulously maintained starter home checks all the boxes! Built in 1992 and offering 1,262 sq ft of living space, plus a fully finished basement, it’s full of thoughtful updates and ready for you to move in and enjoy. The home boasts fantastic curb appeal and nicely landscaped and a professionally redone front porch finished with high-quality materials. Inside, it’s been completely repainted top to bottom in 2025, giving it a fresh, modern feel. You’ll find a cozy rec room, and a bathroom on every level—a 2-piece powder room on the main floor, a full 4-piece bathroom upstairs (fully remodeled in 2020), and an additional bathroom in the basement for added convenience. For practicality and parking, there’s an attached garage plus a double driveway—accommodating 3 cars total. Recent upgrades include a high-end front door with heavy duty, a premium screen door, newer patio door, and upper windows replaced in 2015 for improved efficiency. A new water softener was installed in 2024. The fenced backyard is perfect for summer BBQs, relaxing evenings, or a safe space for kids and pets—an ideal setup for couples or young families. And when it comes to location, you can’t beat it: This home is just steps from a playground, baseball diamonds, schools, grocery stores, and a beautiful greenbelt with walking trails. You’ll enjoy quick access to the expressway and be just minutes from The Boardwalk—a major hub for shopping, medical services, Walmart, Costco, and more. Plus, it's only 10 minutes to two major universities. With a flexible closing date, this home adapts to your timeline—whether you’re ready to move soon or need a little extra time. Don’t miss this opportunity to own a stylish, updated home in a prime location. You’ll feel right at home here! (id:8999)
22 Olympia Avenue Pvt
Puslinch, Ontario
Move-In Ready, Newly Renovated Gem! Welcome to 22 Olympia Avenue in the sought-after Mini Lakes community—where comfort, style, and modern upgrades meet tranquil living just minutes from Guelph. This fully updated 2-bedroom bungalow is perfect for downsizers, first-time buyers, or anyone seeking a serene lifestyle with all the modern comforts. Inside, you'll find a beautifully remodeled interior featuring brand-new flooring throughout, drywall with bullnose corners, and a cozy new gas fireplace as a central focal point. The kitchen has been stylishly refreshed with a new countertop and all-new appliances, while the completely remodeled bathroom adds a touch of spa-like luxury. Enjoy peace of mind with new triple-pane windows, a new washer and dryer, and a new water heater. Step out onto the large, hot tub–ready deck, perfect for entertaining, and fenced-in yard—ideal for pets. The double-wide driveway offers ample parking, and new shingles complete the home’s long list of recent improvements. The Mini Lakes community offers a unique lifestyle with a private lake for kayaking and swimming, an outdoor heated pool, clubhouse, and a welcoming calendar of social events from bocce to potlucks. Don’t miss this rare chance to own a turn-key home in one of the area's most desirable lifestyle communities! (id:8999)
30 Manley Street
Ayr, Ontario
Welcome to 30 Manley Street—a show-stopping luxury residence in the heart of the sought-after village of Ayr, where timeless small-town charm meets modern elegance. This exceptional home offers over 3,400 sq. ft. of finished living space on a private, pool-sized lot on a quiet dead end street—just steps from parks, trails, schools, and everyday amenities. Inside, you’ll find 4+1 bedrooms, 3.5 baths, and upscale finishes throughout, including hardwood floors, quartz counters, and custom cabinetry. The chef’s kitchen is designed to impress with stainless steel appliances, a gas range, double oven, 9-ft island, coffee/wine bar, walk-in pantry, and abundant storage. The open-concept main floor also features a spacious living room with gas fireplace, a versatile bedroom/office, a stylish powder room, and an oversized mudroom with side entry. Upstairs, the custom white oak staircase leads to 3 generous bedrooms, each with its own walk-in closet. The luxurious primary suite showcases a spa-inspired 5-piece ensuite, while a convenient upper-level laundry room and main bath completes the space. The fully finished lower level is perfect for entertaining, offering a large recreation area, a full bathroom, and an additional bedroom. Outdoors, enjoy a large detached 21 x 21 garage, parking for 8 vehicles, and a family-sized yard—ready to bring your backyard dreams to life. Experience the warmth of Ayr’s vibrant community and the convenience of being just minutes from the 401. This home truly has it all—space, style, and location. Call your REALTOR® today as this one won't last long. (id:8999)
C117 Winter Wren Crescent
Kitchener, Ontario
The Julian is a superb 3 bedroom, 2 and a half bath townhome, to be built in sought-after Harvest Park in Doon South. This 1452 sq foot home is Energy Star Certified and offers a thoughtfully designed living space. The open-concept kitchen flows seamlessly into the great room, perfect for family living and entertaining alike. Upstairs, the primary suite includes walk-in closet and 3 piece ensuite and there are two additional bedrooms plus a 4 piece main bath. Harvest Park is an extension of Doon South, a well established Kitchener neighbourhood close to highway 401 access, schools, Blair Creek Natural Area and Conestoga College. Visit the sales centre at 154 Shaded Creek Dr - open Monday, Tuesday, Wednesday 4-7 pm and Saturday/Sunday 1-5 pm to learn more about what is available. (id:8999)
69 Ralph Newbrooke Circle
Paris, Ontario
This is your opportunity to buy a new construction home where you can pick all your interior colours and move-in in 120 days. Nestled within the Nith River Peninsula, this stunning 2-story home features 2409 sqft and is a rare opportunity to back onto protected greenspace surrounded by Barker's Bush and scenic walking trails along the river. Step inside to a thoughtfully designed main floor with 9' ceilings and 8' doors that create a sense of openness and elegance. The flexible layout includes engineered hardwood in the dining/living room, spacious den and great room. Throughout the powder room and gourmet kitchen you will find ceramic tile that ties all the spaces together. The open concept is perfect for entertaining and feeling connected to guests, as there's plenty of space to gather whether its in the great room by the gas fireplace, or the kitchen that features quartz countertops, extended-height cabinetry, a large island and walk-in pantry. Head out to the backyard which is conveniently accessed by the large sliding door off the breakfast area, making BBQ a breeze. Head up the designer oak stairs to the second level which also features 9' ceilings throughout. The primary suite is a true retreat with a 17' x 5'6 private balcony - perfect for watching the evening sunsets. The suite also includes a spacious walk-in closet and a luxury ensuite with double sinks, a soaker tub, and a ceramic walk-in shower with a glass door. There are an additional 3 bedrooms and 4pc bathroom on the second floor as well as the laundry room for everyday convenience. This home is built to drywall, so it's ready for you to make it your own by choosing your preferred flooring, cabinetry, and countertops with the guidance of our interior designer, ensuring your home reflects your style perfectly. Don't miss this opportunity to live in an exclusive neighbourhood where nature meets luxury – this is the place everyone will wish they lived! (id:8999)
98 Gort Avenue
Paris, Ontario
Stunning Freehold Two Story Townhome in Riverbank Estates. This town home is nestled amongst forested walking trails and close to the Nith River. The neighbourhood is surrounded by the Barker's bush walking trails within the Nith River Peninsula enclave with convenient access to Lions Park. The home offers three generous bedrooms, 2 1/2 bathrooms and generous garage with a nicely sized backyard. Soaring 9' ceilings on the main floor offering an open concept kitchen with quartz counters, island, extended height upper cabinets and open connect onto the living and entertaining space. Main floor boasts luxury vinyl plank flooring throughout. Choose your finishes, features and colours to customize your home to suit your lifestyle. Basement offers look-out size windows and Three piece rough in for future bath. Don't miss the opportunity to own this exceptional home in an outstanding pristine community coming to Paris! Close approximately 120 days. (id:8999)
76 Ralph Newbrooke Circle
Paris, Ontario
Exceptional rare find 5 bedroom, 3.5 bathroom, 3153 sqft home in the sought after area Riverbank Estates surrounded by Barkers Bush, walking trails and the Nith river. Entering from the covered porch into a spacious foyer with double door closet, powder room, 9' ceiling with impactful 8' doors, ceramic flooring in foyer, mudroom/laundry, kitchen and breakfast area, hardwood in main hall, great room and dinning room. Kitchen features walk-in pantry, quartz counter tops with undermount sink, microwave, and the island has a gas cook top and dishwasher. Extended height cabinets, set of 2 pot and pan drawer waterline to fridge. This open concept home boasts a great room with a cozy fireplace, oversized 9'x 8' sliders to the backyard from the breakfast area. Continue up stunning curving oak staircase to second floor with 9' ceiling and 8' doors. Master features luxury ensuite and large walk-in closet. Bed 2 and 3 share a jack and jill bathroom , bed 4 enjoys its own ensuite. Bed 5 features walk-in closet. Full unfinished basement has a 3pc rough-in in basement for future bathroom, and cold cellar. A/C, 200 amp service are included. Work with our design team to choose your colours for the flooring, cabinets and countertops to personalize to your tastes for this Marigold Farmhouse model. (id:8999)
1294 8th Concession Road W Unit# (Hillside 31)
Flamborough, Ontario
Welcome to the Beverly Hills Estates. This four season land lease community caters to all ages and stages of living. 31 Hillside Crescent offers 2 bedrooms, 2 bathrooms with a full kitchen, dining room and spacious living room. With almost 850 square feet of interior living space, the charming mobile home sits on a lot size of approximately 44’ x 128’ lot. A large side and back deck provides additional outdoor living space for entertaining along with a large shaded grassy area for relaxing on those hot summer days. This quiet community offers a wide range of activities such as darts, card games, organized dinner parties and seasonal events to nurture the friends and family relationships within the park. Enjoy the outdoor amenities including horseshoe pits, beautiful walking trails for the outdoor enthusiasts, and a children's playground. Conveniently located near several golf courses, neighboring farmers stands for fresh local produce and so much more. (id:8999)
1681 King Street N
St. Jacobs, Ontario
Take advantage of this rare opportunity to build your dream home on the north end of St. Jacobs on this beautifully treed 1/3rd acre lot. The possibilities are endless. You can have the award winning Geimer Custom Homes build you this beautiful open concept bungalow with quality high end finishes, 9 foot ceilings, 5 piece ensuite bath, 4 piece main bathroom, den or 2nd bedroom, or bring your own ideas/renderings and have them put to paper. The lot is large enough to add a shop/detached garage/ADU/pool. Enjoy walking the shops of downtown St. Jacobs or the surrounding nature trails. The property is centrally located within a 5 minute drive to Waterloo, Elmira, Conestogo Golf Course and 15 min to Guelph. Call me anytime to turn your dreams into reality. (id:8999)
18 Addison Street
Port Burwell, Ontario
Escape to Your Year-Round Retreat on The Jewel of Lake Erie’s North Shore, with coastal charm in this beautifully upgraded 4-bedroom, 2-bathroom home. Situated on a stunning on fully serviced lot, this property is just a short stroll from one of Ontario’s most pristine long white sandy beaches. Enter into a bright and welcoming 1687 sq ft interior designed for relaxed year-round living. The large living room with vaulted ceilings is anchored by a field stone gas fireplace—perfect for cozy winter nights. With five newly installed split AC/heating units, every room in the house stays comfortable in every season. The home features 4 bedrooms and two full bathrooms, ideal for families, guests, or flexible home office spaces. Whether you’re hosting weekend visitors or creating your forever family retreat, there’s space for everyone. Outside, right off the kitchen is the massive covered porch, perfect for morning coffee or evening wine. A 1.5-car detached garage with hydro and its own split heat pump/AC will be your haven for toys and hobbies. The generous lot offers a large shed, room to garden, play, and a private fire pit area to unwind under the stars. Enjoy the unmatched lifestyle that comes with living walking distance to Port Burwell Provincial Park’s stunning stretch of beach—complete with washrooms, a nude beach, and Ontario’s most popular off-leash dog beach. Nearby amenities include the marina, library, elementary school, lighthouse, and fantastic, charming mini-golf at Patee's, cute shops, and some amazing restaurants including Scoops, The Wing House, Straiko's by the Lake and the best Cappuccino and breakfast spot, The Driftwood Cafe. For nature lovers, this is paradise; for beach lovers, it’s home. (id:8999)
249 Grey Silo Road Unit# 202
Waterloo, Ontario
Prepare to fall in love with this rare corner condo where sophisticated design meets everyday indulgence with over 1100 sqft of living space. From the moment you step inside, you’re welcomed by wide hallways, 8.5 ft ceilings, and sunlight streaming through expansive windows. At the heart of the home, the chef’s kitchen commands attention with its dramatic quartzite island, custom drawers, soft-close cabinetry, and full suite of KitchenAid appliances. Subtle details—USB outlets, under-cabinet lighting, and dimmer switches—make the space as functional as it is beautiful. The living/dining area flows effortlessly to a spectacular 320 sq ft wrap-around balcony. Imagine sipping morning coffee with the sunrise, hosting dinner outdoors, or filling the space with lush container gardens—this balcony is a private oasis large enough for both lounging and entertaining. Retreat to the serene primary suite with double closets customized for style and storage, and a spa-inspired ensuite featuring a walk-in tiled shower with bench seating and sleek quartz vanity. The versatile second bedroom doubles perfectly as a guest room or home office, while the 4-piece main bath with a soaker tub offers a touch of everyday luxury. Added conveniences include in-suite laundry, engineered hardwood floors, built-in closet systems, and a smart thermostat. Life here extends far beyond your walls. Head to the rooftop terrace where panoramic views stretch over farmland and skyline. With fire tables glowing, BBQs sizzling, community gardens thriving, and stylish lounge spaces, it feels like a private resort in the heart of Waterloo. Add two parking spaces (one underground with locker, one at-grade near the entrance), plenty of visitor parking, and meticulous landscaping, and the package is complete. All this in the coveted Grey Silo community—steps to Rim Park, Grey Silo Golf Course, and endless trails, with shopping, dining, and universities just minutes away. This is condo living at its finest. (id:8999)
29 Balsam Street
Innerkip, Ontario
Nestled in the heart of Innerkip, this 4 bedroom family home is a true gem that blends modern comfort with small-town charm. From the moment you arrive, the curb appeal shines - mature landscaping with a brick pathway leads you to the front verandah complete with sitting area. The landscaping continues in the rear yard with a stamped concrete patio, pergola, ambient lighting and 20' x 40' salt water pool and creates a back yard oasis. Perfect for summer barbecues and relaxing evenings under the stars. A generous side yard adds even more to the outdoor space - ideal for kids to play or gardening. The detached 24'x 24' workshop is a rare find - gas heated and powered for your tools and is a dream haven for hobbyists or collectors. Step inside to discover an updated kitchen, ample cabinetry and newer stainless steel appliances - a delight for any home chef. Gleaming Japanese hardwood flooring (2016) flows throughout the main living areas, lending warmth and character with its rich tones. The living and dining spaces are bright and inviting, ideal for everyday family living and entertaining guests. A finished basement with convenient walk-down access from the attached double garage offers a versatile area for movie nights, a playroom, gym or potential in-law suite . This home has been meticulously maintained with numerous upgrades, including a new furnace (2023), added insulation (2021) for energy efficiency, water softener, on demand water heater and more. Situated on a quiet street in a family-friendly neighbourhood, you'll enjoy the small town tranquility of Innerkip while being just minutes from Woodstock and Highway 401/403 for an easy commute. Spend weekends at nearby parks, trails and the golf course or simply in your own backyard. With its move in ready condition, modern amenities and ample space inside and out, this property offers everything you need to start making family memories. Your Innerkip dream home awaits - make it yours! (id:8999)
400 Champlain Boulevard Unit# 406
Cambridge, Ontario
Welcome to Unit 406 at 400 Champlain Boulevard! Chateau Champlain is surrounded by the Gorgeous Moffat Creek Woodlot, visible from your Large, Bright Corner Unit. The Spacious 2 Bedroom + Den unit is beautifully laid out and enjoys plenty of open space for family gatherings and entertaining. You'll love the Sunroom where you can enjoy your morning coffee and take in your peaceful surroundings. Back inside, observe the Main Living Space which boasts an enormous Living Room, Convenient Dining Room, Generous Foyer and the Functional Kitchen...featuring a breakfast area which could be used as a work-from-home space. Don't miss the In-Suite Laundry in the kitchen area too. Move over to the one wing of the unit and take in the Extensive Primary Bedroom, the Broad 2nd Bedroom and the Sizeable 4 Piece Bathroom. The other wing features the Substantial Den which could be used as an office or 3rd Bedroom, if needed. You can't help but admire the thought that was put into this layout. You will also benefit from a secure underground parking space and a massive storage room. The Building provides an Enjoyable Terrace, Party Room and Library which contributes a treadmill and exercise bike. The Elevator, Boiler and Windows have all been updated. Parks, Trails, Restaurants, Transit, Shopping and much more just minutes away. TAKE ADVANTAGE OF THIS OPPORTUNITY! BOOK YOUR SHOWING TODAY! REALTOR®: *STATUS CERTIFICATE available* Square footage as per MPAC. Room measurements as per I-Guide. Property taxes from City of Cambridge. Forms 602 and 244 included in Supplements. (id:8999)
160 Erb Street E
Waterloo, Ontario
Single Detached Bungalow with Large Lot. Zoning is RMU 20. Features a 62ft X 165ft Lot. Features a 900 SqFt two level Addition on the back of the Home and 1200 sqft with the main floor of the Bungalow. Plenty of Opportunity with the Home and Property. (id:8999)
21 Gourlay Farm Lane
Ayr, Ontario
WELCOME TO 21 GOURLAY FARM LANE IN THE TOWN OF AYR. THIS BEAUTIFUL HOME WAS BUILT IN 2022. WALK INTO AN OPEN CONCEPT WHERE AN 11FT ISLAND FOR ENTERTAINING AWAITS. KITCHEN HAS 1 1/4 QUARTZ COUNTER TOPS AND GAS STOVE. LIVING ROOM AREA HAS ADDED BOOK SHELVES FOR STORAGE AND EASY ACCESS WHEN WANTING TO READ AND ENJOY YOUR GAS FIREPLACE. MAKE YOUR WAY UP THE HARDWOOD STAIRS TO 4 GREAT SIZED BEDROOMS, ALONG WITH A JACK AND JILL AND 2 ENSUITE BATHROOMS. UPSTAIRS HAS EXTRA UNDER PAD CARPET. THE BACKYARD IS FINISHED WITH PATIO STONES AND IS FULLY FENCED FOR YOUR PRIVACY. (id:8999)
2 Colonial Drive Unit# 401
Guelph, Ontario
$4000 Marketing Incentive credit to Buyer at Closing. TWO Parking spots and a locker. Welcome to this beautifully updated 2-bedroom condominium offering style, comfort, and convenience. Top floor. Bright and tastefully decorated throughout, this move-in-ready unit features fresh paint, upgraded lighting, and new luxury vinyl plank flooring that adds a modern touch. The open-concept living and dining area is filled with natural light, while the custom accent wall in the primary bedroom adds a touch of designer flair. Step out onto a balcony straight from the pages of Homes & Gardens — a beautifully designed outdoor retreat perfect for quiet morning coffees or unwinding with a glass of wine at sunset. Enjoy fantastic building amenities including a well-equipped fitness room, an inviting event/party room, and plenty of visitor parking for your guests. Conveniently located close to shopping, transit, and everyday essentials—this is condo living at its best! (id:8999)
110 Fergus Avenue Unit# 211
Kitchener, Ontario
Welcome To The Hush Condos! This Spacious 2-Bedroom, 2-Bathroom Suite Offers 872 Sq. Ft. Of Modern Open-Concept Living With A Sleek Kitchen Featuring Quartz Countertops, Central Island, Built-In Dishwasher, And Microwave. Step Out To Your Private 131 Sq. Ft. Balcony, Perfect For Relaxing Or Entertaining. The Primary Suite Boasts A Large Walk-In Closet And 4-Piece Ensuite, With A Second Bedroom And Main 4-Piece Bath Nearby. Ideally Located In A Quiet, Established Neighbourhood Close To Fairview Park Mall, St. Mary’s Hospital, Downtown Kitchener, Major Highways, Transit, Schools, Parks, Shops, And Restaurants. A Fantastic Opportunity For First-Time Buyers, Investors, Or Anyone Seeking A Fresh Start! (id:8999)
150 Water Street N Unit# 301
Cambridge, Ontario
This lovely one-bedroom condo offers stunning views of the Grand River, and features a spacious living room/dining area with an open-concept kitchen and breakfast bar. The kitchen includes four stainless steel appliances, and a convenient laundry closet with a stacked washer and dryer is also provided. The entire unit has been freshly painted and boasts laminate flooring, pot lighting, and granite countertops, making it truly move-in ready. From the living area, a patio door leads to a private balcony with beautiful river views. One of the highlights of this property is the expansive riverside terrace, complete with gardens and ample seating for your enjoyment. The terrace also offers gas fire pits and gas BBQs, perfect for entertaining guests. Residents will also have access to a fitness center, a guest suite, a party room, additional storage, and underground parking. The location is ideal, within walking distance to live theatre, river trails, a farmers' market, various shops, and restaurants. A must see! (id:8999)
5702 Sixth Line
Hillsburg, Ontario
Perfectly Set On 2 Acres Surrounded By Mature Trees, This 3+2 Bedroom Raise Bungalow Feels Like Home The Minute You Pull Up. The Living Room Is Warm And Inviting With A Wood-Burning Fireplace. A Spacious Dining Area Looks Out To The Backyard And Flows Into The Bright And Airy Kitchen, Where You Will Find A Large Island And Stainless Steel Appliances. The Primary Bedroom Includes A Private Ensuite Bathroom. Finished Walk-Out Basement With Eat-In-Kitchen, Full Washroom And 2 Bedroom. 2 Car Garage Attached Plus Additional 4-Car Detached Garage. Come And Make This Home Your Home Where You Will Enjoy The Stunning And Secluded Views Both Morning And Night! This Property Is Minutes Away From Orangeville. This Property Comes With A Remote Gate For Extra Security. (id:8999)
54 Blue Springs Drive Unit# 41
Waterloo, Ontario
This beautifully maintained 1,760 sq ft condo at 54 Blue Springs Drive, Unit 41 offers a rare opportunity to own in one of Waterloo’s most peaceful and picturesque communities. Designed for comfort and flow, the open-plan layout boasts multiple living and dining spaces, perfect for entertaining or quiet evenings by the fireplace. Oversized windows flood the space with natural light and showcase stunning views of the surrounding pond and forested trails. The thoughtfully designed galley kitchen features white cabinetry, granite countertops, and a stylish tile backsplash. Step out to the private balcony and enjoy coffee or cocktails while surrounded by birdsong and gentle breezes. With two spacious bedrooms, two bathrooms, and in-suite laundry, this home offers the ideal balance of style and practicality. The well-managed building includes underground parking, a storage unit, guest parking, BBQ area, and private trails, all on a beautifully landscaped property with water features. This is the ideal lifestyle for downsizers, professionals, or anyone seeking low-maintenance, nature-connected living without compromise. (id:8999)
128 King Street N Unit# 807
Waterloo, Ontario
Welcome to ONE28 – A Modern Luxury Condo in the Heart of Uptown Waterloo! Just steps from Wilfrid Laurier University and minutes from the University of Waterloo, this stylish and contemporary residence offers low maintenance fees and an impressive selection of upscale amenities. This bright and spacious 1 Bedroom plus Den, 1 Bathroom unit offers over 650 square feet of open concept living space, complete with a private balcony showcasing beautiful, unobstructed east facing views. The unit includes one parking space and a storage locker, adding to its everyday practicality. Upon entry, you’re welcomed by a thoughtfully designed foyer that flows into an upgraded L-shaped kitchen featuring tall cabinetry, quartz countertops and backsplash, full size stainless steel appliances, and a double sink. The kitchen opens seamlessly into an oversized living and dining area that leads directly to the balcony, creating an ideal space for entertaining or relaxing in the sun-filled interior. The primary bedroom is a serene retreat, highlighted by floor to ceiling windows that flood the room with natural light. The den offers versatile functionality and can easily be enclosed to create a second bedroom or used as a dedicated office space. A modern four piece bathroom is complemented by the convenience of in-suite laundry located just steps away. Residents of ONE28 enjoy a host of premium amenities including concierge service, a fully equipped gym and yoga studio, a party and media room, a rooftop terrace with BBQs, electric vehicle charging stations, and secure bike parking. Currently leased at $1,950 per month plus utilities, this unit presents a Prime opportunity for investors or first time home buyers looking to get into the market with a spacious 1+den unit that includes both parking and a locker. Don’t miss your chance to own in one of Waterloo’s most desirable addresses - book your showing today! (id:8999)
313 George Street N Unit# 4
Cambridge, Ontario
Welcome to Riverwalk, West Galt’s most desirable condo community. This updated townhouse offers over 1500 square feet of finished living space with quality renovations throughout. The main level has a bright, open layout with a welcoming foyer, stylish powder room, formal dining area, and a comfortable living room with a gas fireplace. The modernized kitchen features stainless steel appliances, ample storage, and direct access to a private, river-facing deck that’s perfect for morning coffee or summer entertaining. Upstairs you’ll find two spacious bedrooms, including a primary suite with walk-in closet, and a renovated four-piece bathroom. The finished lower level provides even more living space with a refreshed rec room, a thoughtfully designed laundry area, and a three-piece bath completed in 2022. Recent updates include hardwood flooring on the main and upper levels, furnace (2021), air conditioning (2022), water heater (2021, owned), reverse osmosis system (2021), and washer and dryer (2022), insulation added to attic(2024), professionally painted (2024). Everything has been done to make this home move-in ready. Life at Riverwalk is about more than just the home itself. Step outside to enjoy miles of scenic walking and biking trails, or stroll to nearby shops, restaurants, the Cambridge Farmers’ Market, Idea Exchange, and the Hamilton Theatre. Take part in the community garden or gather with neighbours and family at the Quarry House hospitality centre. This is a rare opportunity to enjoy low-maintenance living in a welcoming and well-established community. (id:8999)
243 Highview Drive
Kitchener, Ontario
OVER $130,000 IN RECENT UPGRADES — MOVE-IN READY WITH A POOL AND MINUTES TO THE HIGHWAY!This beautifully renovated 4- bedroom, 3-bathroom home in Kitchener’s highly sought-after Forest Heights neighbourhood offers the perfect blend of luxury upgrades, energy efficiency, and unbeatable convenience. Enjoy quick access to Highway 7/8 and the 401, making commuting a breeze. Inside, nearly every major system and surface has been updated — saving you the time, expense, and hassle of renovations. Major mechanicals include a brand new highefficiency furnace, tankless water heater, and water softener(2025), upgraded 125-amp electrical panel with surge protection (2025), new attic and thermal insulation, and soundproofing between floors. Energy-efficient windows (2021), a new front door (2021), and reflective window tinting (2024) enhance both comfort and curb appeal. The interior boasts fresh paint (2025), new flooring (2025), over 70 LED potlights, upgraded electrical outlets and switches, and stylish light fixtures throughout. The chef’s kitchen is equipped with premium LG and Maytag appliances, including a fridge (2023), stove (2023), and microwave (2022). Bathrooms have been refreshed, and a basement bathroom rough-in with brand new fixtures is ready for installation. The lower level is well on its way to becoming a finished recreational space, with framing, insulation, vapor barrier, fire-rated drywall, and additional electrical outlets already completed — all under an approved work permit. Outdoors, enjoy a private backyard retreat with an in-ground pool, pool fence (2023), and upgraded pool pump (2022). Parking is generous, with a 3-car driveway and electronic garage doors. With every high-cost upgrade already done, this home delivers true turn-key living in a prime location. Schedule your showing today and step into a home that’s been fully prepared for years of worry-free enjoyment. (id:8999)
55 Tom Brown Drive Unit# 2
Paris, Ontario
Close to 403! Modern Farmhouse townhome with 3 beds, 2.5 baths and backyard. Park in your single garage with door to den with real wood look vinyl plank flooring, walk up stairs to second floor with 9' ceilings and vinyl plank flooring throughout great room, powder room, laundry kitchen and breakfast. Kitchen features quartz counter tops, undermount sink, extended height upper cabinets, dinette boasts sliders to the back yard. Continuing upstairs to the primary with walk-in closet and ensuite featuring shower with ceramic walls and sliding glass door. Other 2 bedrooms share the 4 pc main bathroom. Close to schools and shopping. (id:8999)
55 Tom Brown Drive Unit# 65
Paris, Ontario
End Unit Modern Farmhouse townhome with 3 beds, 2.5 baths and backyard. Park in your single garage with door to den with real wood look vinyl plank flooring, walk up stairs to second floor with 9' ceilings and vinyl plank flooring throughout great room, powder room, laundry kitchen and breakfast. Kitchen features quartz counter tops, undermount sink, extended height upper cabinets, dinette boasts sliders to the back yard. Continuing upstairs to the primary with walk-in closet and ensuite featuring shower with ceramic walls and sliding glass door. Other 2 bedrooms share the 4 pc main bathroom. Close to schools and shopping and the 403. (id:8999)
188 Hunter Way
Brantford, Ontario
Discover Life at Wynfield in Brantford! Welcome to Brantford’s Wynfield Community—a neighbourhood where timeless charm meets modern living. With its stone and brick entrance, historic street signs, and colonial-style lamps, Wynfield is surrounded by natural beauty while still offering public transit and highway access. Just beyond your doorstep, Brantford provides everything your family could want: shopping malls, a curling club, soccer complex, the renowned Wayne Gretzky Sports Centre, and three nearby golf courses. About the Home – The Maple Model - This elegant 2,384 sq. ft. home from Empire’s Woodland Collection has been lovingly maintained by its original owners. At the time of construction, they invested in $29,000 in thoughtful upgrades, and over the last five years, have added even more modern touches—making this property truly move-in ready. Recent Updates: -Renovated principal ensuite for a spa-like retreat -Recent furnace for comfort and efficiency -Kitchen cabinetry refreshed with updated doors -Hardwood flooring added to all five bedrooms (no carpet!) -Garage doors replaced for curb appeal and reliability Builder Upgrades: -Bright, open main floor with soaring 9-foot ceilings -Custom kitchen cabinetry with an added pantry -Inviting family room with gas fireplace -Striking oak staircase with oak treads -Ensuite with waterproof pot lights in the shower -Smart features including 200 amp service, garage ceiling outlet, and additional cable outlets The lower level is ready for your finishing touch with enlarged basement windows, a 3-piece rough-in bath, and a cold cellar with sump pump. With every detail carefully considered, this home is not only stylish and functional but also perfectly suited to grow with your family. (id:8999)
142 Foamflower Place Unit# 35
Waterloo, Ontario
Welcome to this beautifully upgraded 2-bedroom, 2.5-bath stacked townhome in the desirable Vista Hills community of Waterloo. This modern home is filled with premium finishes and thoughtful details. The kitchen shines with granite countertops, stainless steel appliances, pot lights, upgraded fixtures, and sleek black hardware throughout. The open-concept main floor features 9-foot ceilings, oversized windows, and durable laminate flooring, with sliding doors leading to one of two private balconies. Upstairs, both bedrooms are equipped with smart lighting, and the primary suite offers a walk-in closet, upgraded ensuite with glass shower, and access to a private balcony. A convenient upstairs laundry is located near the bedrooms, and the bathrooms are finished with quartz countertops for a touch of luxury. Additional highlights include a smart thermostat, upgraded light fixtures, and carpet-free living except on the stairs. With two parking spaces included, this home delivers both comfort and convenience. Located just minutes from shopping, dining, Costco, schools, universities, public transit, and The Boardwalk, this property combines style, functionality, and location—perfect for families, professionals, or investors alike. (id:8999)
452 Westhaven Street
Waterloo, Ontario
Experience thoughtful design and quality finishes in this 2,297 sq. ft. new build by Ritz Homes. This home features 4 spacious bedrooms, 2.5 modern bathrooms, 9 ft ceilings and a double car garage, providing practical space for everyday living. The custom kitchen includes quartz countertops, included appliances, and a functional butler’s kitchen separated by a stylish glass partition. A custom fireplace with textured tile and wood-tone paneling creates a warm focal point in the main living area, while a second fireplace with a Microcement finish adds character to the upper-level flex space. Upgrades continue throughout the home, with engineered hardwood on the main floor, carpet free laminate upstairs, and premium fixtures and hardware throughout. The primary suite includes a balcony, perfect for a quiet morning coffee, and a spa-inspired ensuite with elevated finishes. Large windows invite natural light into every corner, and the landscaped exterior with a concrete pad creates a ready to enjoy outdoor space. Conveniently located near Ira Needles and The Boardwalk shopping area, this home offers easy access to cafés, shops, and more. This home delivers thoughtful upgrades, functionality, and a modern feel across every level. (id:8999)
3227 King Street E Unit# 409
Kitchener, Ontario
Welcome to 409-3227 King St E, an executive corner unit designed for modern comfort and convenience. Located in a vibrant community with easy access to transit, the 401/expressway, and premier amenities like Fairview Mall and Chicopee Ski Resort, this home offers both style and practicality. The spacious and bright living room seamlessly flows into the updated eat-in kitchen, complete with modern finishes and stainless appliances. The large primary bedroom features a 3pc ensuite with a new glass walk-in shower, ensuring a private retreat. A versatile second bedroom can be used as a guest room, office, or nursery, making this suite adaptable to your lifestyle. An additional 4pc bathroom and in-suite laundry with a new washer and dryer add to the functionality of the space. This unit includes secure underground parking and an assigned locker, providing convenience and peace of mind. The building offers a range of amenities, including a fully equipped gym, an indoor pool, a library, and a party room. Step outside to enjoy the outdoor patio area or explore the many restaurants, shops, and recreational options nearby. Whether you're seeking a home that's close to work, play, or both, this property delivers on every level. With its exceptional location, modern updates, and well-maintained features, 409-3227 King St E is ready to welcome you home. (id:8999)
254 Pinewood Place
Waterloo, Ontario
Welcome to 254 Pinewood Place, Waterloo - A Fully Renovated Brick Beauty in a Prime Location Near Breithaupt Park! Tucked away on a quiet street in one of Waterloo’s most desirable neighbourhoods, this stylish 2- bedroom, 2-bathroom home is just a short walk to Breithaupt Park, scenic trails, shopping, schools, and minutes from Uptown Waterloo and Highway 7. The location offers the perfect blend of walkability and convenience, all within a peaceful, family-friendly setting. Inside, you’ll be impressed by the bright, open-concept main floor featuring hardwood flooring (2017), pot lights, and a striking 74 linear electric fireplace. The custom kitchen, fully renovated in 2017, includes a large island with waterfall edge, galley sink, modern cabinetry, upgraded quartz countertops, a built-in fridge and stove, and a statement range hood all designed with both functionality and style in mind. Upstairs offers two updated bedrooms with windows replaced in 2017 and extra storage. The finished basement provides even more living space with a spacious rec room and updated three-piece bathroom. Additional upgrades include a new roof and eaves on the home (2018), new roof and siding on the detached garage (2018/2017), garage doors (2016), updated bathrooms (2016/17), a new air conditioner (2017), owned water heater (2017), water softener (2016), new insulation in the walls and rim joist (2017), and heated floors at the rear entry. Washer and dryer were also replaced in 2017. Step outside to a large deck perfect for entertaining, a fully fenced backyard ideal for kids or pets, and a detached garage offering great storage or hobby space. This is a truly move-in-ready home with every detail thoughtfully updated. Don’t miss your opportunity to own this exceptional property in a prime Waterloo location! (id:8999)
137 Millview Court
Rockwood, Ontario
Welcome to 137 Millview Court, an executive luxury townhome located within the Cobblestone estates in the Town of Rockwood. Only a few minutes walk to an incredible Conservation Park known for its caves, Glacier bluffs and some of the oldest dated trees in Ontario. Minutes to the Acton Go station for commuters and 20 min to the 401 for access. The home features 2000+ sqft and 9' ceilings with an additional fully finished basement boasting almost 10' ceilings. The sellers have upgraded some of the main features of the home with New light oak hardwood on the main and second floor along with recapping the stairs and a new railing, New high end fridge, dishwasher, washer/dryer, and an owned 60 gal. hot water tank. The heating and cooling system has been upgraded to a very efficient forced air heat pump. There is a small monthly fee for each unit that looks after Lawn Care and Snow Removal. This type of community is rare and looking to welcome the new owners of this turn key home. (id:8999)
92 Stauffer Road
Bradford, Ontario
Welcome to this beautiful detached home featuring 4 spacious bedrooms, 3.5 bathrooms, and a double-car garage, ideally situated in the sought-after Nature's Grand community by LIV Communities in Brantford. Positioned on a premium lot with captivating views of the Grand River and lush surrounding greenery, this residence offers the perfect blend of natural beauty and modern comfort. The main floor showcases soaring 10-foot ceilings, upgraded windows, and large patio doors that flood the space with natural light, creating an open, airy atmosphere throughout. Designed with both style and functionality in mind, this home provides a serene retreat for quiet moments while offering plenty of room for family living. Each generously sized bedroom serves as a personal haven, ensuring comfort and privacy for all. The open-concept layout seamlessly connects the kitchen, dining, and living areas, making it ideal for both entertaining and everyday life. Perfectly located near the river, parks, ponds, and walking trails, the home also enjoys easy access to Hwy 403, conservation areas, and scenic pathways leading to the prestigious Brantford Golf & Country Club. Dont miss it. (id:8999)
99 Woolwich Street S
Breslau, Ontario
Here’s your chance to enjoy the best of both worlds—peaceful living just outside of town, only minutes from the city! Set on an impressive 331-foot-deep lot, this home offers abundant outdoor space and is ideally situated next to Mader’s Lane. Inside, you’ll find the warmth and efficiency of a gas heat stove, with key updates already taken care of, including a roof (2017), hot water tank (2020), Iron Water Remover System, water softener, and a new pressure tank (2024). The main floor laundry adds everyday convenience, while the property itself holds incredible potential for a handyman or hobbyist to make it their own. Don’t miss the opportunity to create your perfect retreat in a quiet rural setting with all the conveniences of city life just minutes away! (id:8999)
1927 Shellard Road
Cambridge, Ontario
A STORYBOOK ESTATE, BUILT FOR A LIFE WELL-LIVED. 1927 Shellard Side Road, Cambridge | 28.5 Acres of Private Luxury. Tucked away on a breathtaking 28.5-acre canvas of rolling greenery, private ponds, and forest-lined edges lies a residence that feels like it was lifted from the pages of a fairytale. From the moment you pass through the gated entrance, a winding drive leads you to a majestic home where luxury, privacy, and serenity converge. Step inside and you’re greeted by soaring ceilings, rich architectural detail, and sun-soaked spaces designed for both grand entertaining and intimate family living. The heart of the home—a magnificent great room—anchors a layout that flows seamlessly into formal dining, a stunning chef’s kitchen, custom bar, sunroom, and even a private theatre. Whether you’re unwinding fireside, enjoying a movie, or hosting an evening soiree, every room offers a sense of elegance and ease. The gym, games loft, and guest wing create space for everyone—while the primary suite is a retreat all its own, complete with a marble fireplace, spa-inspired ensuite, and private balcony overlooking the grounds. Outside, your personal resort awaits: a heated saltwater pool surrounded by stone patios, a sparkling man-made lake with a beach and waterfall, and multiple ponds—all wrapped in absolute privacy. A commercial-grade mechanical system, 3-bay garage, and even free Wi-Fi from the on-site communication tower (Megawire) offer effortless functionality. Additional features include a private fitness trail, home propane generator with automatic transfer switch, and a gated entry with intercom. This is more than a home. It’s a sanctuary. For those with vision, the expansive grounds may offer future potential for lot severance—adding long-term flexibility to this once-in-a-lifetime opportunity. (id:8999)
1430 Highland Road W Unit# 19a
Kitchener, Ontario
Looking for low maintenance living but don't want to be confined to a box like traditional condo living with minimal outdoor space??? Than this multi level townhome style condo is the right fit for you offering up 1400 sq feet of living space with 2 BALCONIES AND A ROOF TOP TERRACE! Not only that but this large 2 bedroom, 2 bath top unit stacked townhome boasts LOW MONTHLY FEES of just $179. The carpet free main floor is an open concept layout with granite countertops and stainless steel appliances in the kitchen and the first balcony off of the Living Room. On the second floor there is a large primary bedroom with access to a second balcony, a second bedroom/office space and conveniently located laundry facilities. The third level features a showstopper of a large private rooftop patio perfect for watching the sunsets, entertaining your guests and BBQing (gas line for BBQ included) Located minutes from shopping, banks, restaurants and health services at the Boardwalk and quick access to highway. Low condo fees and low maintenance make living here easy with no need to worry about snow removal and outside maintenance. Includes one underground parking space with additional parking spots available for rent through condo management if required. (id:8999)
271 Grey Silo Road Unit# 16
Waterloo, Ontario
Discover executive living in the heart of prestigious Carriage Crossing at Grey Silo Gate — a quiet, upscale condo community steps from nature, minutes from urban amenities. This immaculately maintained 3-bedroom, 4-bathroom multi-level townhome offers nearly 2,500 sq ft of finished living space, seamlessly combining style, comfort, and functionality. Step inside to a bright, open-concept main floor featuring soaring ceilings, updated designer lighting, fresh paint, and quality laminate flooring. The heart of the home is the gourmet kitchen, designed for both beauty and practicality — with a massive Caesarstone island and breakfast bar, tall upgraded cabinetry with under-cabinet lighting and valance, a glass backsplash, a walk-in pantry with pull-out storage, and a custom-framed fridge nook ready for a 36 appliance. The living area is perfect for entertaining or unwinding, featuring a built-in wall unit with shelving, cabinets, and an electric fireplace. Step through sliding glass doors (with transom windows) to your maintenance-free composite deck with a gas BBQ line and privacy gate. Upstairs, the luxurious primary suite boasts a walk-in closet with custom organizers and a stunning ensuite with glass shower and double sinks. The upper loft provides a stylish and functional space for a home office or reading nook, while two additional spacious bedrooms and a well-appointed family bath complete this level. The laundry room is conveniently located on the main floor and features extra cabinetry. The finished basement adds valuable living space with look-out windows, luxury vinyl flooring, and a large recreation room. Enjoy low-maintenance living with no grass to cut and no snow to shovel. All appliances are included—just move in and enjoy. Situated near RIM Park, Grey Silo Golf Course, the Grand River, and scenic trails, this home offers the perfect blend of modern urban living and outdoor adventure. This is a rare opportunity to own a turnkey luxury townhome! (id:8999)
144 Endeavour Drive
Cambridge, Ontario
This turnkey family home in Hespeler is packed with thoughtful upgrades, stylish finishes, and functionality from top to bottom. Inside, this 3+1 bedroom, 3.5-bathroom home offers a fully finished walk-out basement with a full bathroom and an additional bedroom — perfect for guests, teens, or in-law potential. The kitchen has been refreshed with sleek, contemporary updates (2024), while the family room is warmed by a stunning stone accent fireplace that adds texture and charm (2022). Upstairs, the bedroom level features wide plank engineered hardwood flooring throughout (2021), adding warmth and sophistication. Throughout the home, custom Hinkley lighting creates a designer feel, paired with custom shutters and window coverings for a polished finish. Step outside to a backyard built for relaxing and entertaining. A waterproof composite deck spans the back of the home, featuring glass railings (2021), integrated lighting, and a full-length powered awning (2021), so you can enjoy the space in any weather. The fully fenced yard includes a private hot tub and low-maintenance landscaping, all backing onto lush greenspace with no rear neighbours—offering privacy, tranquility, and an unbeatable view. And when it comes to location, this home delivers. You're just minutes from vibrant Hespeler Village, with local gems like the Hespeler Library, Fashion History Museum, Heritage Centre, and a range of great dining options. The Mill Pond Trail is close by for nature lovers, while nearby schools and parks make it perfect for families. Plus, Highway 401 is just minutes away, offering unbeatable convenience. (id:8999)
620 Colborne Street W Unit# 20
Brantford, Ontario
Be the first to call this stunning, never-lived-in end-unit townhome your own! Located in a vibrant, up-and-coming community, this brand new 3-storey town offers modern living at its finest. Featuring 3 spacious bedrooms, 2.5 bathrooms, and a bonus versatile main-level space—perfect for a home office, gym, or family room. Enjoy a stylish open-concept kitchen with walkout to your backyard, ideal for entertaining or relaxing outdoors. Flooded with natural light thanks to the end-unit advantage, this home showcases sleek, contemporary finishes throughout and thoughtful upgrades. Additional highlights include 9-foot ceilings on the main level, a convenient upper-level laundry, and a full 5-piece appliance package. With quick access to everyday amenities, green spaces, and commuter routes, this is an incredible opportunity to own a turnkey home in a thriving neighborhood. (id:8999)
247 Grey Silo Road Unit# 201
Waterloo, Ontario
A spacious luxury executive condo unit, perfectly located in Waterloo's prestigious Carriage Crossing neighborhood. This elegant home features 2 bedrooms and 2 bathrooms within a generous 1,354 sq ft of living space, plus a private 131 sq ft balcony. Features include an open-concept kitchen with large island, quartz countertops, and stainless steel appliances, upgraded bathrooms with quartz vanities and comfort-height toilets, in-suite washer and dryer, high-efficiency water heater, water softener, and an HRV system for continuous fresh air. The primary bedroom has a walk-in closet and a luxury en-suite with glass shower. Includes 2 parking spaces (1 underground, 1 surface) and 1 storage locker. Conveniently located near Grey Silo Golf Course, walking trails, RIM Park Community Centre, and RIM Technology Park. (id:8999)
9 Ajax Street Unit# 204
Guelph, Ontario
Welcome to 204 - 9 Ajax St, your bright & spacious next chapter! This is a main floor unit, inviting to all & offers a sun-filled, all-season Sunroom with an combined A/C + Heating wall unit (2019) & large windows (2023) perfect for plant lovers, tea time, a games room, home office, workout space, or a combination of the above! Sliding dividers to the sunroom allow for privacy & flexibility. The spacious family room & dining room features tall windows (2022) that flood the space with natural light, creating an ideal setting for relaxing or entertaining. The walkthrough kitchen is practical & convenient, keeping everything accessible including a sizeable closet pantry for all of your pantry items & extra appliances. At the opposite end of the unit, two generous bedrooms offer a quiet and private sleeping area. A refreshed 4-piece bathroom (2024), large in-unit storage closet & a handy coat closet right at the door, round out this thoughtfully designed space. In addition, the building offers a community room available for use when hosting larger family events such as birthday parties. As one of Guelphs most affordable and welcoming neighbourhoods, this sweet condo is within walking distance to shopping, schools, public transit, local services, the Hanlon Parkway & Sleeman Park. 9 Ajax is a great place for families, first-time home buyers, and anyone looking for a supportive and inclusive environment to call home. Whether you're starting out or downsizing, this is the perfect place to call home. (id:8999)

