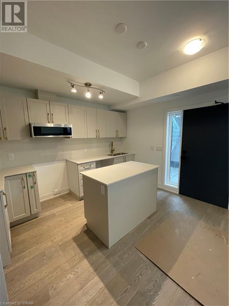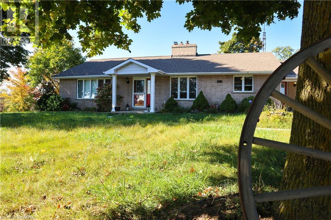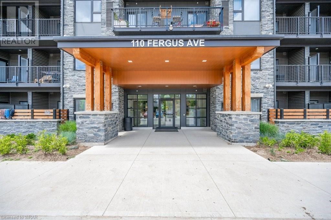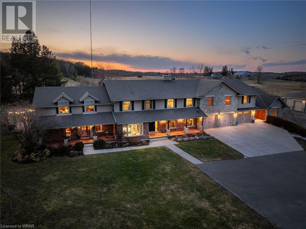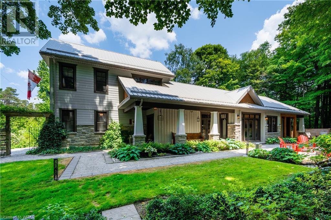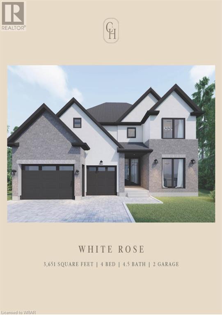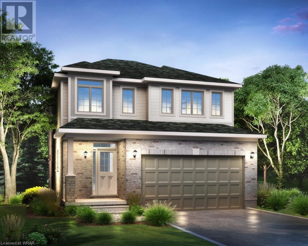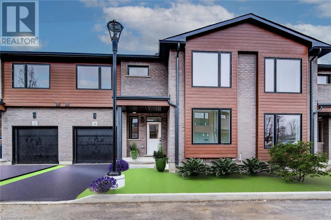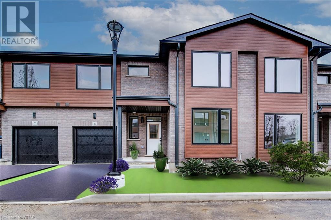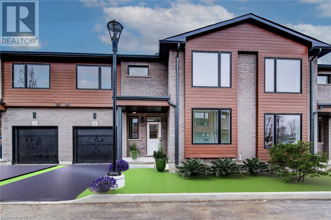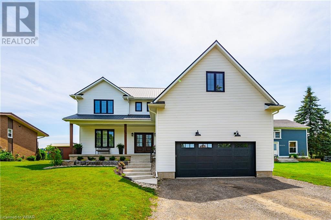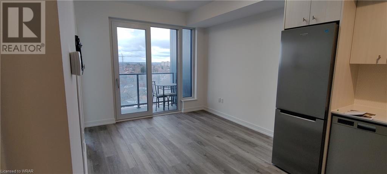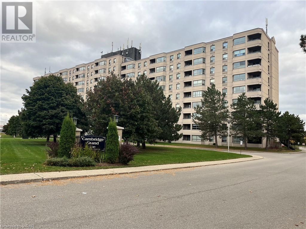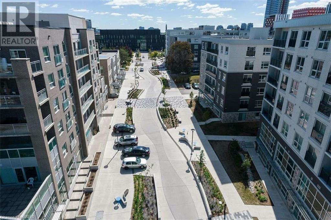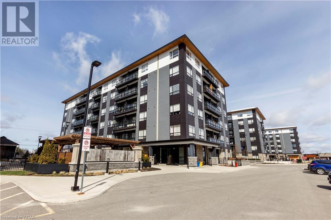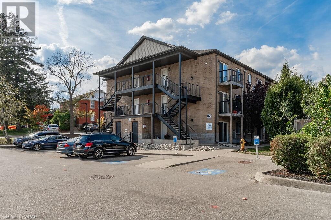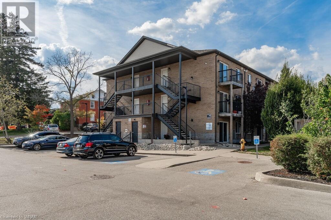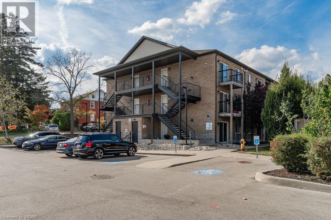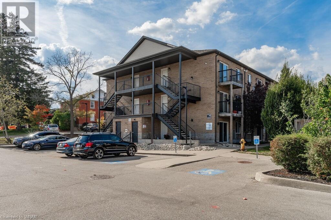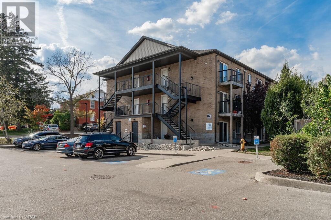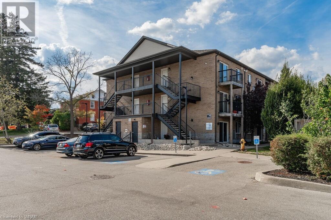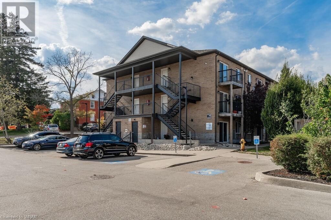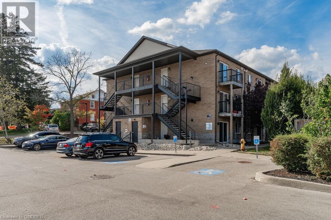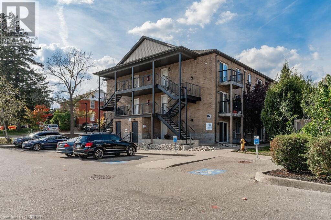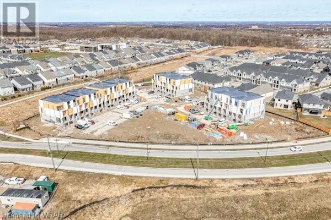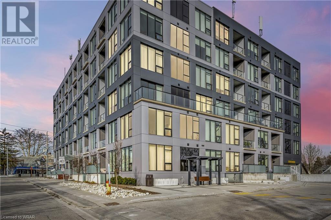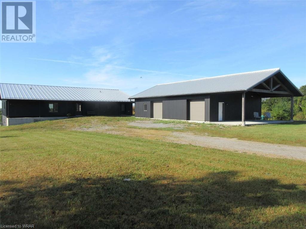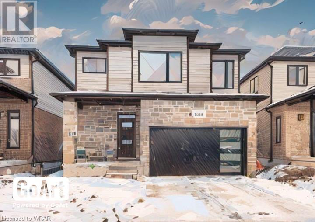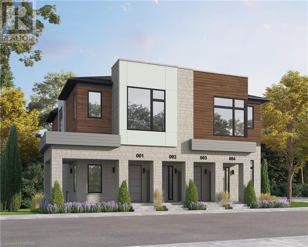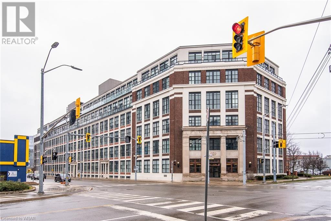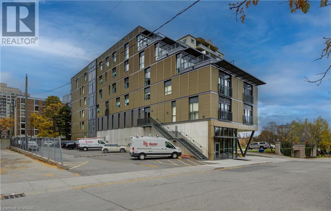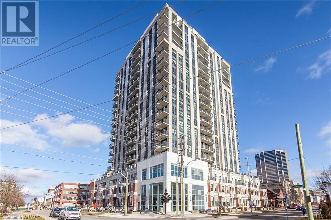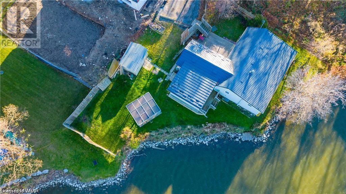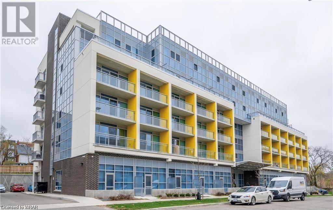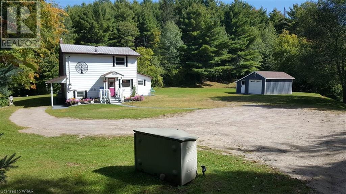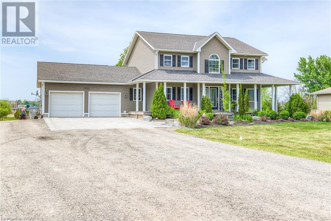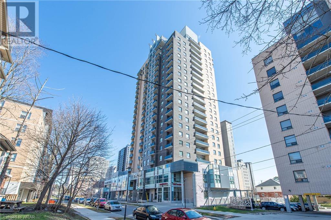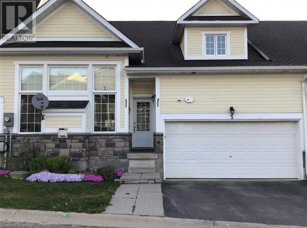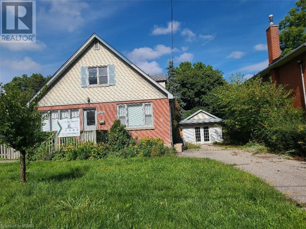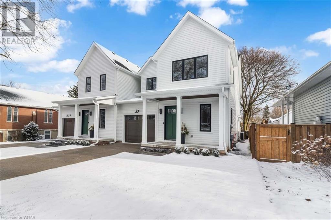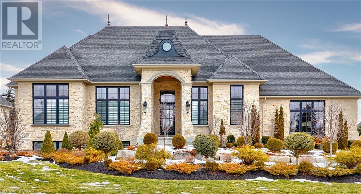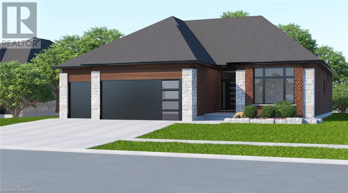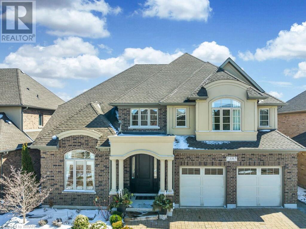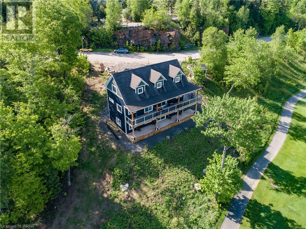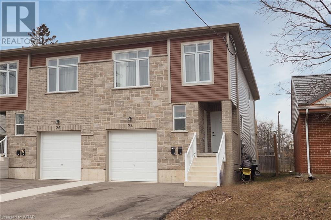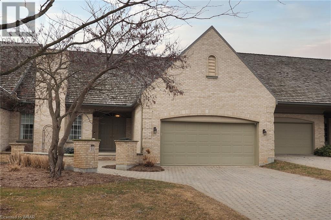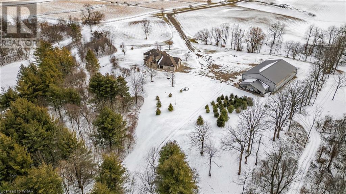1095 Douglas Mccurdy Drive Unit# 162
Mississauga, Ontario
Discover your dream abode nestled within the prestigious Rise and Stride Development, just moments away from Port Credit's picturesque waterfront. This exquisite three-bedroom, two-bathroom townhome offers a spacious 1320 square feet of living space, complemented by upgrades valued at over $31,000, enhancing its allure and sophistication. Noteworthy amenities include two owned parking spots, adding convenience and exclusivity to this unparalleled residence. Don't miss out on this rare opportunity to call this townhome yours—it's the perfect match you've been longing for! Stainless Steel Appliances, Kitchen Island. Walking distance to the lake, shops and public transit. Easy access to QEW and 5 minutes to Port Credit Go Train. (id:8999)
3 Bedroom
2 Bathroom
1253
17 Cemetery Road
Norfolk County, Ontario
Welcome to 17 Cemetery Rd! A custom built 1982 bungalow full of character, conveniently located 15 mins from Hwy 403/Brantford, 46.82 acres with frontage on 2 roads. The main floor offers 2000 sq.ft of living space including the retrofitted garage, spacious living room with hardwood floors, a generous sized Primary bedroom, an additional guest room and a 4pc bathroom. Updated open concept kitchen with granite countertops and a 10’ island ideal for entertaining, which opens to a dining room with 8’ patio doors walking out to the upper deck with gorgeous views. An additional 1690 sq.ft of finished living space on the lower level with a spacious rec room, a beautiful stone fireplace, corner bar, additional bedroom with oversized windows letting in ample natural light, 3pc bath, laundry and multiple utility/storage/cold rooms, patio doors walkout to the 600 sq.ft deck for more views. Rustic garden shed with conc. Floor, hydro and metal roof. Approx 38ac of workable land incl random tile for excellent drainage, 40’ x 100’ metal clad shop separated into 40x30’ insulated/heated bay w/16’ ceilings, 16’ overhead door with opener, concrete floor with hydro, and a 40x70’ storage area with another powered garage door and 2 oversized doors for larger equipment. Extras – circular driveway, well & cistern, UV filtration system (2022), septic tank (2020), roof (2016), maj/windows (2021), metal shop paint and lighting upgrade (2023). (id:8999)
3 Bedroom
2 Bathroom
2000
110 Fergus Avenue Unit# 336
Kitchener, Ontario
Beautiful 2 bed 2 full baths codo in The HUSH building very centrally located close to the x-way, and the fairview mall. This Condo comes equipped with all the upgrades including high end ceramic floors, luxury quartz counter tops, stainless steel appliances, and many more. This condo also comes with an owned parking space and a locker. (id:8999)
2 Bedroom
2 Bathroom
713
1830 Kressler Road
Waterloo, Ontario
A true country estate that promises a sovereign lifestyle with its multiple living quarters and endless bounty - welcome to 1830 Kressler Road, a home that demands attention with its captivating essence. Sat on 35 acres of pristine land, this 9,207 SF homestead offers softly cascading views of pastures, a modern barn with 10 stalls and hydro, and a detached workshop, attracting those who seek to live off the land while retaining access to diverse revenue streams. With 3 separate living quarters, the property has a total of 12 bedrooms, 11 bathrooms, and 3 kitchens - a multigenerational dream come true. Bespoke features, in line with the period of the original log-home that this once was, decorate the first 3 bedroom, 4 bathroom unit. The second has 5 more bedrooms, 3 bathrooms and its own charm blending tradition and functionality. The newest unit presents itself as the epitome of the modern farmhouse and offers 5 remaining bedrooms, 4 bathrooms and a walk-out basement. Each living quarter offers contemporary luxuries such as built-in, robust stainless steel appliances and quality hardwood, granite and quartz finishes, all while honouring natural design and communal living. The home is heated through a geothermal system, 5 wood and propane fireplaces, forced-air and in-floor radiant heating on site. To address even further self-sufficiency, there are 3 separate septic tanks, 1 large dug well and an underground cistern for collecting rainwater. Outdoor amenities abound, including 8 animal lean-tos/shelters, an electric fence, water pumps, and electrical outlets across the pastures. 15 acres of workable land are dedicated to hay production, along with a large 1.5-acre garden and two smaller gardens, offering endless agricultural possibilities. As with an abundant environment that no words could ever properly convey, a private viewing is a must - come learn the story of this exquisite landmark and make yourself at home in relaxed luxury. (id:8999)
12 Bedroom
11 Bathroom
9207
30 George Street
Bluewater, Ontario
Where rustic design meets modern living in the charming lakeside village of Bayfield! Welcome to 30 George Street, your very own private oasis nestled on an oversized treed lot emanating peace and tranquility. This craftsman inspired exterior façade with wood siding, metal roof and columned porch coordinates beautifully with the interior stylings and charm reminiscent of a vintage cottage. Upon entry, you are met with an immediate feel of coziness from the curated use of warm tones and textures throughout the home; from custom millwork and shiplap walls, to slatted ceilings and exposed salvaged beams. With over 2,200 square feet of living space across two levels, the expansive main floor centers around a gorgeous kitchen with coffered ceilings, stainless steel appliances and built in cabinetry. While the living and dining rooms are perfect for entertaining as they feature vaulted ceilings, a double-sided gas fireplace and ample natural lighting and views of the outdoors. This floor is completed with a guest bed, 3-piece bath, laundry room and secluded primary suite with walk in closet, ensuite and access to outdoor seating. The second level loft provides additional living space for family and friends and houses the capacity for 2 beds, 1 full bath and den with kitchenette, which could all be turned into a separate unit for future rental opportunity. Enjoy care free living with the professionally landscaped low maintenance yard so that you have more time to embrace the surrounding nature, have a bonfire or relax in the hot tub. Conveniently located between Grand Bend and Goderich, Bayfield is a thriving waterfront hub for culture and community, seasonal cottagers and year-round living. Within walking distance to the beach, artisan shops, restaurants, the marina, Pioneer Park and more, escape the hustle and bustle of the city and call this your dream home today! (id:8999)
3 Bedroom
3 Bathroom
2181
Lot 8-32 Sass Crescent
Paris, Ontario
Welcome to this amazing white rose floor plan, and design. Don’t miss this opportunity to own your very own custom designed luxury home. The main floor plan is attractive with a large grand double door foyer entry, open to above ceilings, an open concept great room, kitchen, + dining with a whole separate living area + office space! The second level will consist of 4 generously sized bedrooms each attached to a full master ensuite, a total rarity! Carnaby homes focus on prime build quality, as well as comfort of living and functionality. European windows + doors, hardwood flooring, There are many more lots available to build your own custom home, with top finishes of your choice. AC included, closing dates from 2024 to early 2025 (id:8999)
4 Bedroom
5 Bathroom
3651
552 Balsam Poplar Street
Waterloo, Ontario
To be built by Activa. The Magnolia model starting at 2,103sqft, with double car garage. This 3 bed, 2.5 bath Net Zero Ready home features taller ceilings in the basement, insulation underneath the basement slab, high efficiency dual fuel furnace, air source heat pump and ERV system and a more energy efficient home! plus, a carpet free main floor, granite countertops in the kitchen, 36-inch upper cabinets in the kitchen, plus so much more! Activa single detached homes come standard with 9ft ceilings on the main floor, principal bedroom ensuite with glass shower door, larger basement windows (55x30), brick to the main floor, siding to bedroom level, triple pane windows and much more. For more information, come visit our sales centre which is located at 259 Sweet Gale Street, Waterloo and Sales Centre hours are Mon-Wed 4-7pm and Sat-Sun 1-5pm (id:8999)
3 Bedroom
3 Bathroom
2103
264 Blair Road Unit# 1
Cambridge, Ontario
BLAIR WOODS is a collection of ten bungalow + loft townhomes nestled in a mature West Galt neighbourhood. This curated Oak model offers 2000sqft plus an unfinished basement, with 9ft main floor ceilings. A modern architectural design, luxurious finishes, a unique layout yet practical. A main floor primary suite with primary bathroom in each model. Choose from 3- or 4-bedroom floor plans with the option of a home office. Vaulted ceilings and upper family rooms are just some of the design details. Plan a day for scenic cycling with several close by Grand River trails. Take a stroll to the local charming shops and café’s including the Historic Langdon Hall. Feel truly at peace in this stunning natural environment. Your private enclave awaits. Only a 6-minute drive to the highway or thriving historic downtown Galt. If you are looking for serenity, nature and amenities, Blair Woods awaits! (id:8999)
4 Bedroom
3 Bathroom
2000
264 Blair Road Unit# 3
Cambridge, Ontario
BLAIR WOODS is a collection of ten bungalow + loft townhomes nestled in a mature West Galt neighbourhood. This curated Elm model offers over 2000sqft plus an unfinished basement, with 9ft main floor ceilings. A modern architectural design, luxurious finishes, a unique layout yet practical. A main floor primary suite with primary bathroom in each model. Choose from 4- or 5-bedroom floor plans with the option of a home office. Plan a day for scenic cycling with several close by Grand River trails. Take a stroll to the local charming shops and café’s including the Historic Langdon Hall. Feel truly at peace in this stunning natural environment. Your private enclave awaits. Only a 6-minute drive to the highway or thriving historic downtown Galt. If you are looking for serenity, nature and amenities, Blair Woods awaits! (id:8999)
5 Bedroom
3 Bathroom
2007
264 Blair Road Unit# 2
Cambridge, Ontario
BLAIR WOODS is a collection of ten bungalow + loft townhomes nestled in a mature West Galt neighbourhood. This curated Maple model offers over 2000sqft plus an unfinished basement, with 9ft main floor ceilings. A modern architectural design, luxurious finishes, a unique layout yet practical. A main floor primary suite with primary bathroom in each model. Choose from 3- or 4-bedroom floor plans with the option of a home office. Vaulted ceilings and upper family rooms are just some of the design details. Plan a day for scenic cycling with several close by Grand River trails. Take a stroll to the local charming shops and café’s including the Historic Langdon Hall. Feel truly at peace in this stunning natural environment. Your private enclave awaits. Only a 6-minute drive to the highway or thriving historic downtown Galt. If you are looking for serenity, nature and amenities, Blair Woods awaits! (id:8999)
4 Bedroom
3 Bathroom
2003
25 High Street
Drayton, Ontario
In a small welcoming community, on a quiet street sits a beautiful house, at 25 High St Drayton. This 4 bedroom, 3 bathroom, 3200 sq. ft, custom built was lovingly built with a family’s needs in mind. The spacious home provides lots of room for entertaining the whole family, including the captivating great room with a fire place and a luxurious kitchen where creating the perfect meals for family and guests happens. There is a partially finished basement with lots possibilities such as an in-law suite. It has a roughed in kitchen , bathroom , 2 bedrooms and a laundry room, All this can be accessed from in the house or has its own entrance. To round off this gorgeous home venture out onto a spacious covered deck where lots of BBQs can happen anytime despite the weather. Being conveniently located within a short walk to school, a park, library, grocery store and medical centre make it the most perfect place to call home. Book today for your private viewing, don’t miss out. (id:8999)
4 Bedroom
3 Bathroom
3257.2000
5 Wellington Street S Unit# 1011
Kitchener, Ontario
Welcome to Station Park! Up for sale is a 1 bedroom + den, 1 bathroom unit available immediately. Enjoy a beautiful view from the open balcony. Unit includes a 3-piece washroom, pantry installed by current owners, and a TV mount. Kitchen includes a refrigerator, dishwasher, microwave, and stove. Bedroom includes closet space and additional space can be found in den area for use as an office space or storage. Amenities include a bowling alley, lounge area, peloton room, pool table, spa & hot tub, gym, pet washing station, and an outdoor terrace equipped with BBQs and seating, perfect for hosting parties and family gatherings. Located at just a 15 min walk/4 min drive from Kitchener GO station, 7 min drive from HWY 7, 10 min walk from Grand River Hospital, 4 min walk from Central Station, and numerous shopping centres nearby. One underground parking spot included. (id:8999)
1 Bedroom
1 Bathroom
615
200 Jamieson Parkway Unit# 817
Cambridge, Ontario
Spacious condo with impeccable views!! Bright white kitchen with eating area; large living and dining room with newer laminated flooring and with access to balcony; ceramic tile in foyer, kitchen, eating area and bathroom; in suite laundry; renovated bathroom with newer tub and enclosed newer ceramic tiles, as well new shower fixtures. Huge bedroom with newer laminated flooring and large closet. Great floor plan, move in ready!!! Well run building with newer elevators and common in-ground pool. Within walking distance to all amenities. Great Value! (id:8999)
1 Bedroom
1 Bathroom
700
62 Balsam Street Unit# H302
Waterloo, Ontario
For more info on this property, please click the Brochure button below. Welcome to the epitome of sophisticated urban living! Nestled within a stone's throw of the prestigious Uni. of Waterloo and Wilfrid Laurier Uni, this extremely well-kept, owner occupied and meticulously maintained 1 bedroom + den, 2 full bathroom home boasts an unmatched blend of luxury and convenience. This unit comes with 1 underground parking spot conveniently located near elevator and ramp. Seller is willing to potentially continue living in the home as a tenant to the buyer. Parking spot is extra wide and deep enough to accommodate full-size SUV / minivan. With a private balcony offering a breathtaking view of living street (Woonerf), this modern gem showcases a chef's kitchen adorned with sleek granite countertops, beautiful subway tile backsplash, large breakfast bar and top-tier appliances c/w built-in dishwasher and over the range microwave. The primary bedroom, complete with a spacious walk-in closet and an ensuite 4-piece bathroom, provides a haven of comfort and elegance. The full-size in-suite laundry and second 4-piece bathroom further enhances the convenience. Sun-drenched interiors, accentuated by incredible floor to ceiling southwest facing windows cum sliding doors providing individual walkout access to balcony from each of the bedrooms and living room, invite an abundance of natural light. All elfs, curtains, and curtain fixtures included. Condo amenities feature rooftop deck, large study area, bike room, elevator, high-speed internet (included in condo fees), secured entry and visitor parking. Beautiful condo! (id:8999)
1 Bedroom
2 Bathroom
984
247 Northfield Drive E Unit# 301
Waterloo, Ontario
Welcome to the Blackstone Condos - a sleek and sophisticated 3-year-old complex in Waterloo with almost all the amenities you could ask for. From communal barbeques, a rooftop patio, party room, fitness center, restaurants, and dog wash stations to name a few, you will be hard pressed to find all this packed in a single location. Stepping inside, you find a spacious entryway with a generously sized bedroom. The open concept main area boasts light vinyl flooring, a timeless white kitchen and a custom, hand-built contrasting island. A suite of stainless steel appliances is the cherry topping this kitchen. The large living space faces south-east to ensure natural sunlight throughout the day. The modern and simple design aesthetic carries into the 4-piece bathroom. A private balcony with enough space to lounge while having your morning coffee is a welcome bonus. This modern condo could be the perfect place for you to call home. (id:8999)
1 Bedroom
1 Bathroom
659
185 Windale Crescent Unit# 2a
Kitchener, Ontario
Prime Investment Opportunity at Windale Residences. Act fast - only nine units remain available, all currently tenanted, offering an unbeatable opportunity to elevate your investment portfolio for those keen on securing a foothold in this sought-after location. Perfect for young business professional tenants seeking low-maintenance living within walking distance to amenities and I-Express bus lines to LRT & University of Waterloo. (id:8999)
2 Bedroom
1 Bathroom
900
185 Windale Crescent Unit# 3d
Kitchener, Ontario
Prime Investment Opportunity at Windale Residences. Act fast - only nine units remain available, all currently tenanted, offering an unbeatable opportunity to elevate your investment portfolio for those keen on securing a foothold in this sought-after location. Perfect for young business professional tenants seeking low-maintenance living within walking distance to amenities and I-Express bus lines to LRT & University of Waterloo. (id:8999)
2 Bedroom
1 Bathroom
477.6900
185 Windale Crescent Unit# 2b
Kitchener, Ontario
Prime Investment Opportunity at Windale Residences. Act fast - only nine units remain available, all currently tenanted, offering an unbeatable opportunity to elevate your investment portfolio for those keen on securing a foothold in this sought-after location. Perfect for young business professional tenants seeking low-maintenance living within walking distance to amenities and I-Express bus lines to LRT & University of Waterloo. (id:8999)
1 Bedroom
1 Bathroom
500
185 Windale Crescent Unit# 6c
Kitchener, Ontario
Prime Investment Opportunity at Windale Residences. Act fast - only nine units remain available, all currently tenanted, offering an unbeatable opportunity to elevate your investment portfolio for those keen on securing a foothold in this sought-after location. Perfect for young business professional tenants seeking low-maintenance living within walking distance to amenities and I-Express bus lines to LRT & University of Waterloo. (id:8999)
1 Bedroom
1 Bathroom
600
185 Windale Crescent Unit# 8c
Kitchener, Ontario
Prime Investment Opportunity at Windale Residences. Act fast - only nine units remain available, all currently tenanted, offering an unbeatable opportunity to elevate your investment portfolio for those keen on securing a foothold in this sought-after location. Perfect for young business professional tenants seeking low-maintenance living within walking distance to amenities and I-Express bus lines to LRT & University of Waterloo. (id:8999)
1 Bedroom
1 Bathroom
600
185 Windale Crescent Unit# 11c
Kitchener, Ontario
Prime Investment Opportunity at Windale Residences. Act fast - only nine units remain available, all currently tenanted, offering an unbeatable opportunity to elevate your investment portfolio for those keen on securing a foothold in this sought-after location. Perfect for young business professional tenants seeking low-maintenance living within walking distance to amenities and I-Express bus lines to LRT & University of Waterloo. (id:8999)
1 Bedroom
1 Bathroom
538
185 Windale Crescent Unit# 10b
Kitchener, Ontario
Prime Investment Opportunity at Windale Residences. Act fast - only nine units remain available, all currently tenanted, offering an unbeatable opportunity to elevate your investment portfolio for those keen on securing a foothold in this sought-after location. Perfect for young business professional tenants seeking low-maintenance living within walking distance to amenities and I-Express bus lines to LRT & University of Waterloo. (id:8999)
1 Bedroom
1 Bathroom
600
185 Windale Crescent Unit# 4b
Kitchener, Ontario
Prime Investment Opportunity at Windale Residences. Act fast - only nine units remain available, all currently tenanted, offering an unbeatable opportunity to elevate your investment portfolio for those keen on securing a foothold in this sought-after location. Perfect for young professional tenants seeking low-maintenance living within walking distance to amenities and I-Express bus lines to LRT & University of Waterloo. (id:8999)
1 Bedroom
1 Bathroom
477
185 Windale Crescent Unit# 6d
Waterloo, Ontario
Prime Investment Opportunity at Windale Residences. Act fast - only nine units remain available, all currently tenanted, offering an unbeatable opportunity to elevate your investment portfolio for those keen on securing a foothold in this sought-after location. Perfect for young professional tenants seeking low-maintenance living withtn walking distance to amenities and I-Express bus lines to LRT & University of Waterloo. (id:8999)
1 Bedroom
1 Bathroom
600
142 Foamflower Place Unit# A012
Waterloo, Ontario
Under construction and nearing completion, this Viola layout is scheduled for occupancy at the end of June! All interior finishes have been carefully selected by the Activa Design Team. The main living level feature a sauble, wide plank laminate flooring choice. The kitchen will delight with Charcoal Cabinets, light-coloured quartz countertops, stainless appliances and matte white subway tiles. A powder room and balcony off the living room complete this floor. At bedroom level, the two bedrooms also feature laminate flooring and the primary has a 3 piece ensuite bath, a walk-in closet and another balcony. A 4 piece bath and laundry can be found here too, as well as a convenient storage/linen closet. Vista Hills is a sought-after neighbourhood in NW Waterloo, featuring great schools and park spaces and is just a short drive to the Universities. By appointment only. (id:8999)
2 Bedroom
3 Bathroom
1278
690 King Street W Unit# 417
Kitchener, Ontario
Welcome to Midtown Lofts, where luxury meets convenience in the heart of the city! This newly listed two-bedroom corner unit condo offers a lifestyle of elegance and comfort. As you step into this stunning home, you will be captivated by the breathtaking views of the neighborhood panorama through floor-to-ceiling windows. The open concept layout creates a spacious and inviting atmosphere, perfect for both relaxing and entertaining. The kitchen is a chef's dream, featuring sleek white cabinetry, stone countertops, and a breakfast island that adds a touch of modern flair and functionality. For added convenience, this condo comes with in-suite laundry facilities and a private underground parking space. One of the highlights of this corner unit is its rarity and exclusivity. Two-bedroom units in this building don't come up for sale often, making this a unique opportunity to own a piece of Midtown Lofts. The location couldn't be more central and convenient. You're just a moment away from great schools, restaurants offering diverse cuisines, trendy cafes and the Kitchener Go Station for easy commuting. You are also extremely close to the rapidly growing Google Breithaupt campus, to the Communitech Hub, Tannery Building, Velocity Center, Deloitte and even a short drive away from the Universities! Don't miss out on this chance to experience luxury living with unparalleled views and amenities. Schedule a viewing today and make this corner unit condo your new urban dream! (id:8999)
2 Bedroom
1 Bathroom
877
1467 9th Line W
Campbellford, Ontario
For more info on this property, please click the Brochure button below. 87 very private acres with hilltop views. Off grid home custom built in 2020 to passive house standards. 3 bedroom, 2 1/2 bathroom. Main bedroom with ensuite and walkout balcony on the main level. Kitchen with walk through pantry, large island and quartz countertops. Main floor laundry room. Heated polished concrete floors throughout. Lower level walk out. Windows are triple pane. Metal board & batten siding and standing seam metal roof. 5 minutes to town. There are some areas of this home that need finishing. Detached heated garage/shop (32'x 48'). 50' x 100' organic vegetable garden with hydrant fed by 7500 gallon concrete cistern that stores rainwater. 7KW pole mounted solar powers home with 8KW Sol-Ark inverter, 18 KW Fortress battery, and 12 KW Winco Generator. Cerv2 air exchanger with Geo-boost (pre-heating & pre-cooling) and Ultraviolet air purification. (id:8999)
3 Bedroom
3 Bathroom
2200
63 Weymouth Street
Elmira, Ontario
This stunning Brand New To Be Built 4 bedroom, 3 bath home is exactly what you have been waiting for. Features include gorgeous hardwood stairs with iron spindles, 9' ceilings on main floor, designer floor to ceiling kitchen including custom specialty drawers, push and pop doors in upper cabinets and in back of island, under counter lighting, upgraded sink and taps and beautiful quartz countertops. Dining area overlooks great room with fireplace. Upstairs features a huge primary suite with walk in closet and glass/tile shower in 3 piece ensuite. 3 spacious children’s bedrooms, a nicely appointed main bath and an upper laundry room complete the second floor. Other upgrades include pot lighting, modern doors and trim, all plumbing fixtures including toilets, high quality hard surface flooring, quartz countertops, upper laundry cabinetry & central air. Enjoy the small town living that friendly Elmira has to offer with beautiful parks, trails, shopping and amenities all while being only 10 minutes from Waterloo. (id:8999)
4 Bedroom
3 Bathroom
2235
15 Stauffer Woods Trail Unit# F022
Kitchener, Ontario
The The Aiden is a 1 bedroom Villa unit, under construction by Activa, at Harvest Park in Kitchener’s Doon South. The builder's design team has selected stylish finishes throughout. This unit will back onto green space with pond, trails and wooded area. The open-concept kitchen and living room features big windows and leads to a patio with greenspace views for your outdoor enjoyment. Some included features of note are quartz countertops in the kitchen, 5 appliances, durable laminate flooring in kitchen, living room, and hallways, ceramic tile in the bathrooms and entryway, air conditioning, a surface parking spot and in-unit bike storage space. Condo fees include Rogers Internet (1.5 GB), exterior maintenance and snow removal. Situated in a superb South Kitchener location, this property provides easy access to Hwy 401, Conestoga College, and nearby walking trails, ponds and greenspaces. For more information and to explore other plans and all the options, including the First-Time Home Buyers Deposit Program, visit https://activa.ca/community/harvestpark/. Contact for further details and/or visit the Sales Centre located at 158 Shaded Creek Dr. in Kitchener - open Mon, Tues, Wed from 4-7 pm, as well as Sat/Sun from 1-5 pm. (id:8999)
1 Bedroom
1 Bathroom
782
404 King Street W Unit# 316
Kitchener, Ontario
Experience trendy downtown loft living just steps away from cafes, pubs, and more. This clean, bright, south-facing unit boasts convenient amenities like stainless steel appliances, an island breakfast bar, granite countertops, and a subway tile backsplash. The living room features a cozy fireplace, perfect for entertaining with its lofty 14-foot ceilings and expansive windows. The bedroom comes with a large closet, upper storage, and in-suite laundry facilities. Additionally, residents have access to a rooftop patio, barbecue area, secured bike room, and a dedicated storage locker. (id:8999)
1 Bedroom
1 Bathroom
600
51 David Street Unit# 204
Kitchener, Ontario
Welcome to 51 David St, Unit 204, Located in Kitchener, ON this beautiful boutique one bedroom, one bathroom condo unit is located directly across from Victoria park and close to many amenities including shopping, schools, restaurants and much more! This unit features premium designer finishes including gold hardware in the spacious kitchen, quartz countertops, and top of the line stainless steel appliances! The unit also includes in suite laundry, making it easy and convenient. The kitchen features a cozy dining area, with a walkout to the units balcony, find yourself enjoying a morning coffee outside. The kitchen and living space are open concept and feature a floor to ceiling window, allowing for boasts of natural light into the unit. The units bedroom is a perfect size and features a double door closet space! The 4-piece bathroom has stunning black hardware, and a glass sliding door shower with a gorgeous tiled, pattern flooring! Luxury vinyl flooring runs throughout the rest of the unit. The unit comes with a locker for extra storage, as well as its own assigned parking spot. Find out for yourself all that 51 David St has to offer, book your private viewing today! (id:8999)
1 Bedroom
1 Bathroom
612.4500
144 Park Street Unit# 607
Waterloo, Ontario
Welcome to 144 Park Street in Uptown Waterloo where luxury living is at its finest. You will fall in love with this modern one bedroom plus den condo. From the minute you open your front door you will be welcomed to a beautiful open concept space featuring a kitchen with breakfast bar, granite counter tops, undermount cabinet lighting with plenty of space to enjoy. The kitchen is open to a cozy seating area with open balcony where you will love the gorgeous views of Uptown Waterloo. The primary bedroom is the perfect size with large windows. The den is perfect for a home office or media room. Finally this condo features a four piece bathroom and in suite laundry that completes the space. You are just steps away from shopping, restaurants, cafes, grocery stores and transit. Don't miss your chance to own this beautiful home. (id:8999)
1 Bedroom
1 Bathroom
669
83 Mitchell Street
New Dundee, Ontario
Have you been looking for a year round waterfront property to build on as LAND or to renovate as your own within minutes to Kitchener and Waterloo? Welcome to 83 Mitchell St in the quiet town of New Dundee just on the edge of the City of Kitchener! Rare find with pricing that lends affordability!! Imagine waking up to swans, bald eagles, turtles and migrating seasonal birds or slipping out on the canoe for a sunset paddle in summer or skating and hockey right in your backyard in winter! This 2 bedroom one bath home is yours for the taking! Book your private showing today. (id:8999)
2 Bedroom
1 Bathroom
1200
257 Hemlock Street Unit# 609
Waterloo, Ontario
PENTHOUSE UNIT WITH PARKING! Embrace the allure of this inviting one-bedroom, one-bathroom condo at Sage X, nestled in the heart of Waterloo's vibrant student district. Positioned just steps away from the University of Waterloo, Wilfrid Laurier University, shopping centers, and major highways, this location offers unparalleled convenience and luxury. The interior boasts an inviting open-concept layout, featuring a spacious kitchen equipped with stainless steel appliances, granite countertops, and ample cabinet space. Complete with in-suite laundry and fully furnished for your comfort, this unit caters to your convenience. Modern finishes throughout the space invite abundant natural light, creating an ideal atmosphere for hosting friends or facilitating group studies within this adaptable condo layout. Residents of this building enjoy access to various amenities including an exercise room, study area, lounge, and a relaxing rooftop terrace. Whether you seek a new home or an investment property, this space stands as an ideal choice. Schedule your viewing today to immerse yourself in the captivating charm of this residence. (id:8999)
1 Bedroom
1 Bathroom
450
5 Harley Road
Bancroft, Ontario
For additional information, please click on Brochure button below. Bright, clean, ready to move in 2 storey home just minutes from downtown Bancroft. Large private lot, full basement, 2 bedrooms on main floor. Large bright kitchen includes microwave and dishwasher. Four-piece bathroom on main floor. 3rd bedroom is located on second floor. Potential for granny flat, in-law suite or just extra company! Or make 3 more bedrooms. Has separate private entrance furnished with own fridge, stove & microwave as well a 3-piece bath. Basement has large rec room, cold storage, laundry room and workshop! All window coverings are included. Municipal water and own septic. Full garbage pickup and recycling. Home is heated with oil, has central air and air exchanger. Fire hydrant right at driveway. Detached single car garage. A couple minutes walk for shopping, schools and hospital. Garage has its own septic potential for second in-law or granny suite! High speed internet. Lot is just under an acre. Taxes are $2200 a year zoned as res/farm. (id:8999)
3 Bedroom
2 Bathroom
1674
1015 Walton Avenue
Listowel, Ontario
Welcoming to the charming town of Listowel where you will find this stunning 2 story home nestled on a spacious one acre lot, providing ample room for you are your loved ones to enjoy. The moment you step inside you will be greeted by a warm and inviting atmosphere. The main floor boasts a well designed layout perfect for both daily living and entertaining. The heart of the home is the beautifully appointed kitchen with ample storage, modern appliances and a convenient island for meal preparation. The living room, just off the kitchen, is a great place to unwind and relax, with its large windows allowing for plenty of natural light to fill the space. On chilly evenings you can cozy up by the fireplace, creating a cozy ambiances for you and your family to enjoy. Main floor master bedroom is designed with a spacious walk in closet and a generous size ensuite bathroom, this bedroom is designed to provide the utmost comfort and convenience. Additionally there are three bedrooms on the upper level with a full bathroom that is great for children or if you have some guests staying for a few days. Outside the beautiful landscaping adds to the curb appeal of the property. The large backyard provides plenty of space for entertaining, gardening, activities or just simply unwinding. Back yard comes complete with a gas fire place, lighting system, speaker system and wood fire pit. It's the ultimate backyard for the outdoor enthusiast. If you are looking for a spacious and beautifully appointed home with ample outdoor space, this home is perfect for you. Back half of the 1 acre lot has the potential to be severed off and municipal water / sewer is being installed on Walton Ave with an expected hook up as early as end of October. Don't miss out on the opportunity make this house your dream home. (id:8999)
4 Bedroom
3 Bathroom
3862
318 Spruce Street Unit# 1804
Waterloo, Ontario
Walking distance to the UW and WLU in the sought after modern design SAGE II condo building. Excellent location near all the amenities near uptown waterloo, transit bus stop and highway access. All stainless steel five appliances included and most of the furniture included, kitchen has frantastic granite countertop with breakfast bar. Large windows in the living room and bedroom provide the sunlight. Balcony was not included in the square footage. It's a turn key solution for the students attending university or professional working nearby high tech sector or investor. High 18th floor unit provides a great view for the city. This unit just renovated like new condition in June. whole unit fresh new paint and washroom sink replaced and updated. Truely move in ready condition. Don't miss this opportunity. (id:8999)
1 Bedroom
1 Bathroom
527
5 Spencer Street
Bracebridge, Ontario
For more information, please click the Brochure button below. Welcome to 5 Spencer Street, nestled within the sold out Waterways of Muskoka Community on the shores of the Muskoka River. This beautiful townhouse offers high end finishes, and maintenance free living in the heart of Bracebridge. The main floor offers a bright living area, vaulted ceilings, a gourmet kitchen, a spacious dining area for entertaining, and a living room with views of the Muskoka River. The master bedroom is located on the main floor, vaulted ceilings, and is appointed with a 5-piece ensuite bathroom, and walk-in closets. The upper level media room is the focal point of the house; great for entertaining or movie nights. The two spacious upper floor bedrooms have a large walk-in closet and share a 4-piece bathroom. The extremely large unfinished basement has lots of potential for the new owner, with an additional bathroom that is already roughed in. The attached double car garage is a rare feature with traditional townhouses. This ideal in town location offers access to the Muskoka River, access to Annie Williams Park and is within close proximity to the local hospital, restaurants and shops. Deeded access to Muskoka River. (id:8999)
3 Bedroom
3 Bathroom
4230
1154 Queens Boulevard
Kitchener, Ontario
Attention all developers. Unique opportunity for this 65 ft x 280 ft lot.The property is Site Plan approved for 10 Unit Stack Townhomes with 15 Parking spots. Central location close to Downtown Kitchener ,St. Mary's hospital, shopping, schools and many other amenties. Included in the price: Architectural Drawings, Structural Framing Drawings, Landscape drawings, Topographic Survey, Boundary Survey, Servicing Drawings, Electrical Drawings, Mechanical Drawings, Geotechnical Report, Environmental study Phase 1,Landscape Plan, Legal Survey and Topographic Survey. (id:8999)
4 Bedroom
3 Bathroom
2934
1553 Pelham Street N
Pelham, Ontario
For more info on this property, please click the Brochure button below. Welcome to 1553 Pelham St N, Fonthill. The semi detached home is walking distance to downtown, schools, trails, restaurants and churches. The 2 story home is 2,650sqft, 3beds/3bath + a 1,300sqft semi finished basement. The first floor has 10ft.ceilings, 8ft solid shaker doors, oversized trims & white oak wide plank hardwood engineered floors. The home has an office, laundry, powder room, open concept kitchen/living/dining room, a covered porch with composite flooring & gas fireplace, upgraded appliances/cupboards/lighting + quartz countertops. Master bedroom has a terrace, oversized 5 piece washroom with soaker tub + walk in closet. 2 more large bedrooms with a 3 piece washroom. Basement has large windows, a separate entrance and rough ins for future apartment/in-law suite. (id:8999)
3 Bedroom
3 Bathroom
3950
34 Visser Drive Unit# 26
Puslinch, Ontario
Welcome To 34 Visser Drive, Where Comfort Meets Luxury. Located In The Exclusive Gated Community Of Heritage Lake Estates, This Executive Bungalow Was Constructed By Premier Builder Timberworx With No Detail Overlooked. As You Approach The 8 Car Driveway You Will Be Impressed By The Property's Extensive Hardscaping And Landscaping As Well As The Superior Craftsmanship Evident In The Natural Stone And Multi-pitched Roof. Heading Inside, You Are Greeted With Soaring 12' Ceilings Throughout The Entire Main Level And A Wall Of Patio Doors Topped With Transom Windows Filling The Open Concept Living Space With Natural Light. The State Of The Art Kitchen Features A 16+ Foot Quartz And White Oak Island, Panelled Thermador Fridge And Freezer, La Cornue Gas Range, And Contemporary European Cabinetry. Off Of The Kitchen Is A Butler’s Pantry Leading To A Spacious Laundry Room Offering Direct Access To The Triple Car Garage. In The Living Room Enjoy A Cozy Evening By The Limestone Surround Gas Fireplace, Or Spend Time Outside Under Your Covered Porch Complete With Built-in Speakers, A Tv And Outdoor Gas Fireplace Overlooking Your Peaceful 1/2 Acre Lot. Throughout The Remaining Main Level Is A Stately Dining Room, Luxurious Primary Suite With 5 Piece Bath, An Additional Bedroom,4 Piece Bath And Powder Room. Heading To The Lower Level, You Will Be Impressed With 9' Ceilings, 4+ Foot High Windows, A Family Room With Gas Fireplace, And Theatre Room With A 132 X 74” Screen, Projector And Surround Sound. The Property’s Bright And Spacious Garage Deserves Its Own Mention With Epoxy Floors, Separate Heating And Cooling, And Car Hoist. Other Luxury Features Throughout Include 8’ Doors, White Oak Flooring, Heated Tile, Extensive Millwork, Custom Window Coverings And Designer Lighting. Minutes From The 401 Yet Also Steps From A Private Lake With Walking Trails, This Prestigious Property Truly Has It All. > (id:8999)
4 Bedroom
4 Bathroom
4143.3500
613 Sweetbay Crescent
Sarnia, Ontario
URBAN SIGNATURE HOMES would like to introduce the Magnolia Trails! This custom build over 4,000 sq ft finished Bunglow with 6 bedroom, 4 bathroom with finished basement and with triple car garage bungalow to be build. looking for high end upgraded & quality dream homes pls call us. Few plans available to design your dream home next to Huron Lake and highway 402. Located close to all amenities including shopping, great schools, playgrounds. Photos are from previous model for illustrative purposes and may show upgraded items. The measurements may be slightly difference depending on what model you choose. Longer closing is availalbe 2025-2026. (id:8999)
6 Bedroom
3 Bathroom
4322
514 Oxbow Road
Waterloo, Ontario
Welcome to 514 Oxbow Road, a modern oasis spanning over 4,000 square feet of elegant living space. This five-bedroom residence redefines sophistication, offering an exquisite blend of style and comfort. The main level boasts an open-concept living space, featuring sleek lines and expansive windows that invite natural light to dance across the pristine interiors. The gourmet kitchen is a culinary haven, equipped with state-of-the-art appliances, custom cabinetry, and an oversized island. Two fireplaces anchor the living and dining rooms creating an inviting space for relaxation or entertaining. An elegant glass-enclosed home office, powder room, and mudroom complete the main living area. Ascend the stylish floating staircase to discover the sanctuary of five spacious bedrooms. The primary suite is a private retreat, complete with a spa-like ensuite bathroom and a generously sized walk-in closet. Each additional bedroom offers its own unique charm and ample closet space, ensuring a comfortable haven for every member of the household. The fully finished basement is a versatile space that can be tailored to suit your lifestyle – whether it's a home theater, a fitness center, or a recreational area for gatherings. Outside, the thoughtfully landscaped grounds offer an extension of the living space, providing a serene backdrop for outdoor activities. A spacious deck beckons for al fresco dining and entertaining, while the heated 20x40 in-ground pool provides endless possibilities for relaxation and entertainment. Located is sought-after Colonial Acres, the home is close to schools, dining and amenities, area universities and Tech Hub, as well as golfing and Waterloo Region Airport. (id:8999)
5 Bedroom
5 Bathroom
4453
331 Deerfoot Trail
Waterloo, Ontario
Experience luxury living in this stunning Klondike-built detached home nestled in Carriage Crossing, one of Waterloo's most coveted communities. Boasting meticulous attention to detail and upscale features throughout. Upon entry, you'll be greeted by separate living and dining areas, perfect for both formal entertaining and casual gatherings. Hardwood floors and premium finishes grace every corner, exuding an ambiance of comfort and style. The heart of the home lies in the luxurious Chervin-built Custom cabinetry, premium appliances, and exquisite granite countertops adorn this space, marrying beauty with functionality. A spacious walk-in pantry and butler's pantry ensure ample storage and organization. Adjacent to the kitchen, a cozy family room invites relaxation with its warm ambiance and gas fireplace, ideal for intimate gatherings with loved ones. Additionally, a separate main floor office provides a tranquil retreat for work or study. The second floor boasts four generously sized bedrooms, each offering its own walk-in closet for ample storage space. Three luxurious full baths ensure convenience and comfort for every resident, providing an unparalleled level of refinement. The primary bedroom stands out with its opulent five-piece bath, featuring lavish amenities and an expansive walk-in closet to accommodate even the most extensive wardrobe collections. Completing the second floor is a convenient laundry room, adding practicality and efficiency to daily living. The spacious and fully finished basement of this home is an entertainer's dream, offering the perfect setting for gatherings and relaxation. It features a built-in home theater, providing an immersive entertainment experience for movie nights or watching your favorite shows. For added convenience, there is a fifth bedroom in the basement, providing extra accommodation for guests or family members. A three-piece bath completes the basement, offering comfort and privacy for occupants. (id:8999)
5 Bedroom
5 Bathroom
6322
17 Deerhurst Highlands Drive
Huntsville, Ontario
Picture-Perfect Bungaloft Overlooking Deerhurst Golf Course Nestled within the tranquil beauty of Muskoka, this 1682 sq/ft retreat is not just another home; it's a sanctuary for nature enthusiasts and golf aficionados. The moment you step into the main floor with its stunning vaulted ceilings, you're greeted by an abundance of natural light streaming through the expansive windows. The sweeping view of the peaceful Deerhurst golf course is an ever-changing landscape, each round of the sun a new masterpiece. This is more than just a home—it's a lifestyle. A testament to open-concept living, the spacious layout effortlessly mingles a gourmet kitchen, a cozy living area, and a quaint dining space, creating the perfect setting for gatherings with friends and family. The tranquil main floor primary suite offers a respite from the day, while the loft space gazes over the greens, a perfect perch for reflection or relaxation. Beyond the private and peaceful setting this home offers, it's a gateway to adventure and exploration. With the inviting Algonquin Park a mere drive away, you are perfectly positioned to experience the best of Muskoka's outdoor wonders. Whether you crave the crystalline waters of the public beach, the exhilaration of the nearby ski hills, or the serenity of a sunset over the rugged wilderness, this is your launchpad. Every activity, a short journey from your doorstep. But it's not just the surroundings that sing the story of this home. The warm, natural palette and thoughtful design elements throughout ensure that comfort and elegance are ever-present. If you've been dreaming of a private retreat with all the modern comforts, integrated seamlessly into an ancient landscape, this is your new chapter. Don't just envision it—live it. Your Muskoka getaway awaits. Enjoy all the Muskokas has to offer—schedule your private showing today. (id:8999)
4 Bedroom
4 Bathroom
2904
24 Edgewood Drive
Kitchener, Ontario
Legal Duplex! Purpose-built new in 2022. Conveniently located in Victoria Hills, close to all amenities. Property backs onto Belmont Park. Timeless open concept layouts in both units, outfitted with 9-foot ceilings in the basement. Natural light soaks in through the large windows. Each unit features its own private deck. Other features you'll love include the walk-in closets and the designer kitchens with quartz counters. Both units have signed leases, boasting a gross annual income of $54,000. Each unit has 2 beds and 1 bath. Lower unit comprises main and basement levels and includes garage. Upper unit comprises second level. Utilities in each unit are separately metered and tenants pay their own utilities. The discerning investor will realize the income potential of this newer, low maintenance property with no interior common areas to maintain. The neighbouring property (26 Edgewood Drive) is also available. Photos of Unit #2 are from 26 Edgewood Drive (same layout and finishes, but mirror reversed). (id:8999)
4 Bedroom
2 Bathroom
2522
260 Deer Ridge Drive Unit# 31
Kitchener, Ontario
Location Location! This home is situated in one of the most prestigious condominium neighborhoods in the Region! This unit features a full walkout lower level backing onto Deer Ridge Golf Course! with over 4000 sqft of finished living space! As soon as you walk in the door you will know you are somewhere special Hardwood floors throughout, Living room with fireplace, dining room with coffered ceilings, enter the open concept Kitchen, family room, the Kitchen with Granite counter, breakfast bar & spacious eating area, stainless appliances, gas range top, wall oven & microwave, Large bright transom windows, the Family room has custom built-ins with another fire place, plenty of shelving & storage. The Primary bedroom won't disappoint, with a full renovated 5pc ensuite heated floors, double sinks, walk in shower & freestanding soaker tub! Rounding out the main floor is a 3pc bath& renovated laundry. The loft with cathedral ceiling, large bright windows to flood your Office with natural light! The walk-out lower level with extensive renovations including a built for entertaining recroom with wet bar, stone accent wall, multiple fridges,, commercial ice maker and beer tap! There are 2 additional bedrooms one with a 3pc. ensuite privilege, a full gym with a sauna! not to worry about mechanicals, furnace, water softener were recently upgraded (id:8999)
3 Bedroom
3 Bathroom
4031
481 Lynden Road
Brantford, Ontario
Nestled at 481 Lynden Road in Brantford, this exquisite custom-built residence is a haven of luxury and functionality. Conveniently located only 5 minutes from Hwy 403, and in close proximity to Hamilton and Pearson International Airport. The heart of the home boasts a chef's dream with a custom-built kitchen featuring maple furniture finished cabinetry, granite countertops, Viking appliances, double ovens, a gas range, pot filler, warming drawer, and a convenient coffee area with a microwave drawer. The living spaces showcase the elegance of hickory hardwood and natural stone floors, complemented by crown molding and two natural gas fireplaces. The master suite offers a sanctuary with custom cabinetry in walk-in closets, a spacious walk-in shower, and his/her vanities. The guest bedroom provides a private oasis with its own bathroom and outdoor room. The lower walk-out level, plumbed for a kitchenette, accommodates a bedroom with an ensuite, ample storage space, and a cold cellar. Ideal for entertaining, the property features garden doors to a covered outdoor room with natural gas connections for a barbecue fire pit and 24 acres farmed in cash crops. Additionally, the residence has served as a picturesque backdrop for bridal and photo shoots, making it perfect for celebrations and events. The practicality extends to the laundry room equipped with cabinets, drawers, and a large granite stone sink. A separate garage/workshop/man cave adds versatility, suitable for small businesses or hobbies. This home combines privacy, breathtaking views, and practicality for a truly exceptional lifestyle. (id:8999)
3 Bedroom
5 Bathroom
5644.0300

