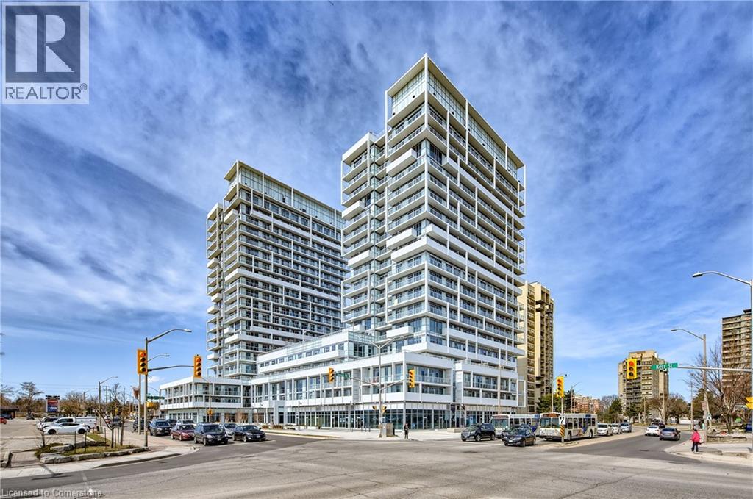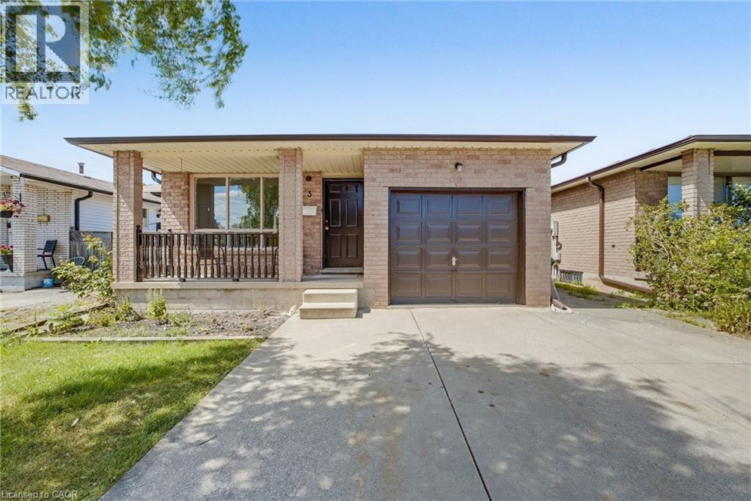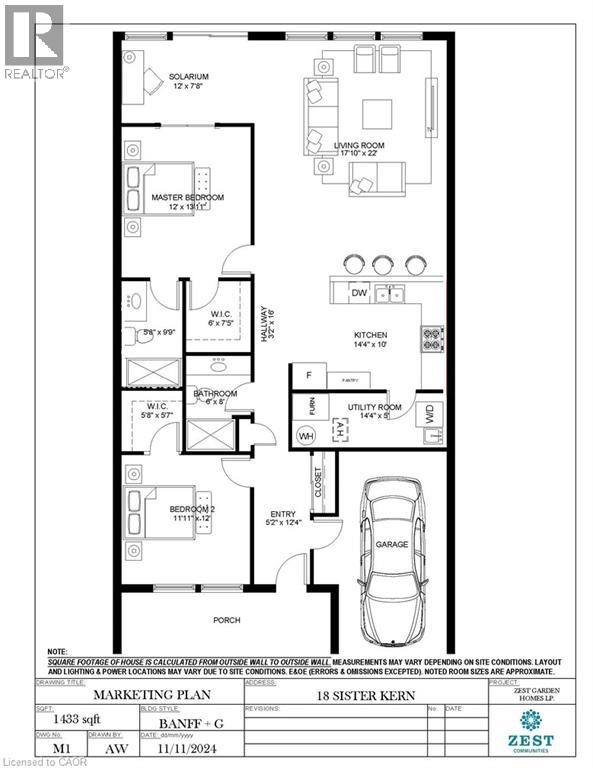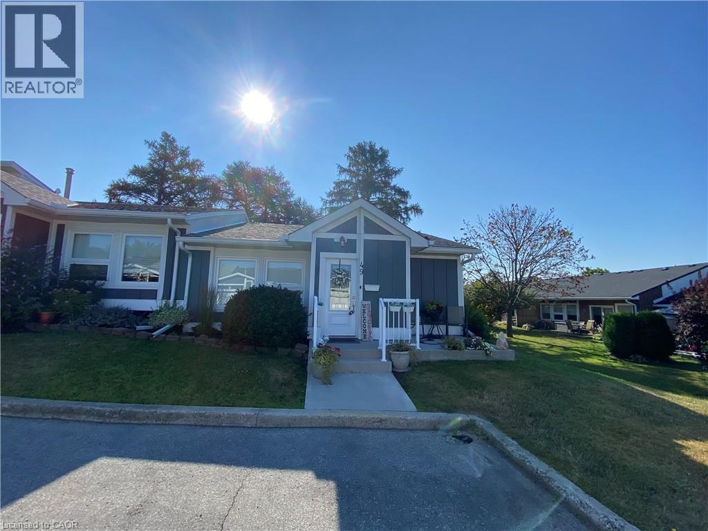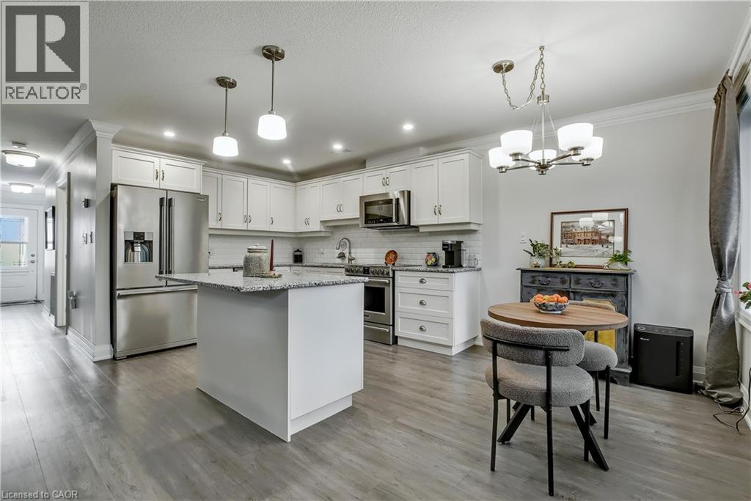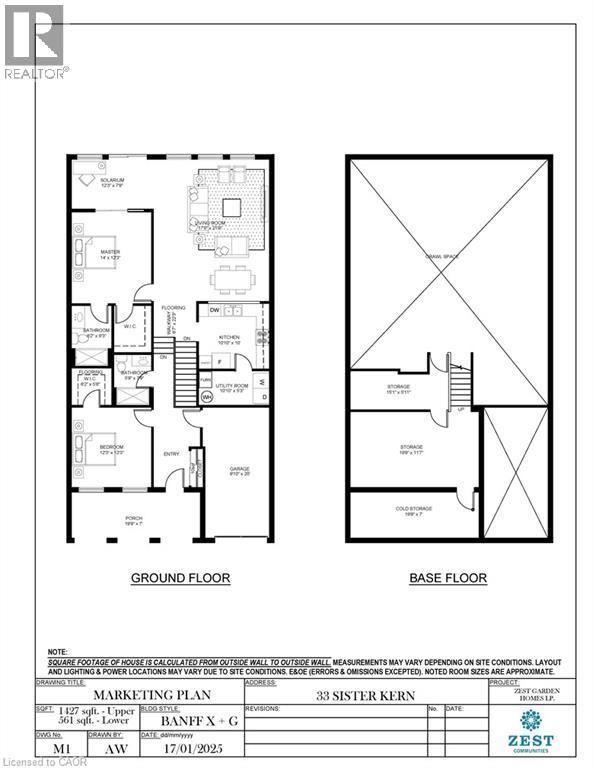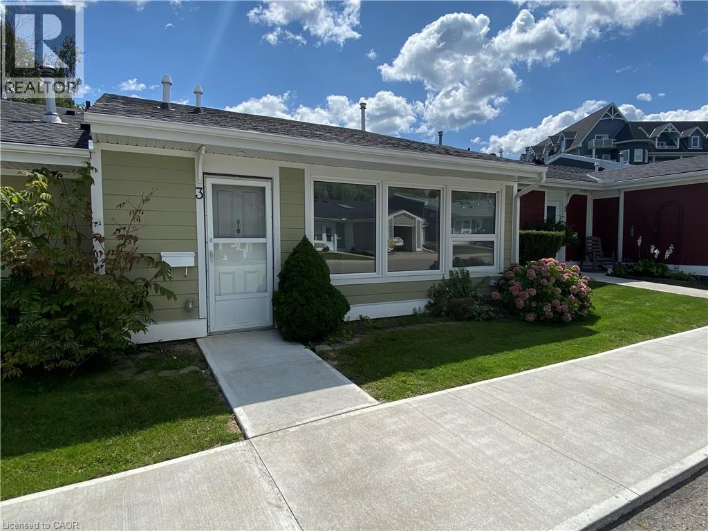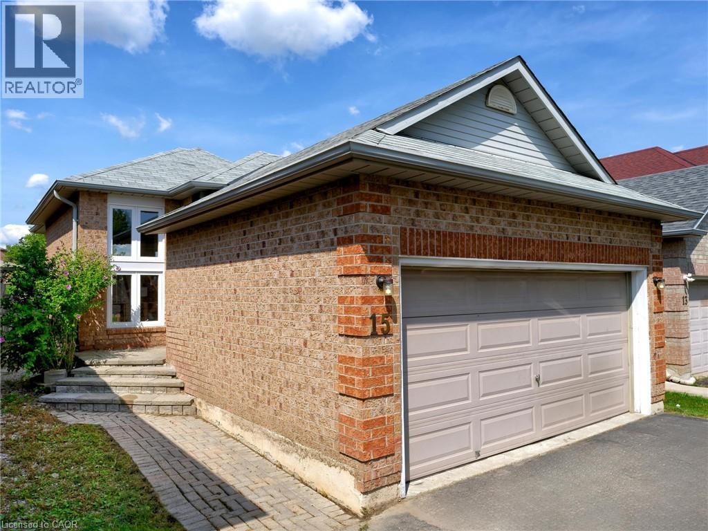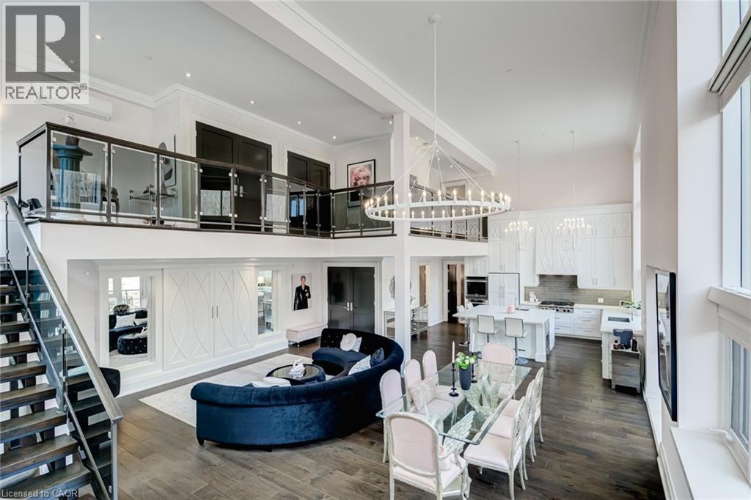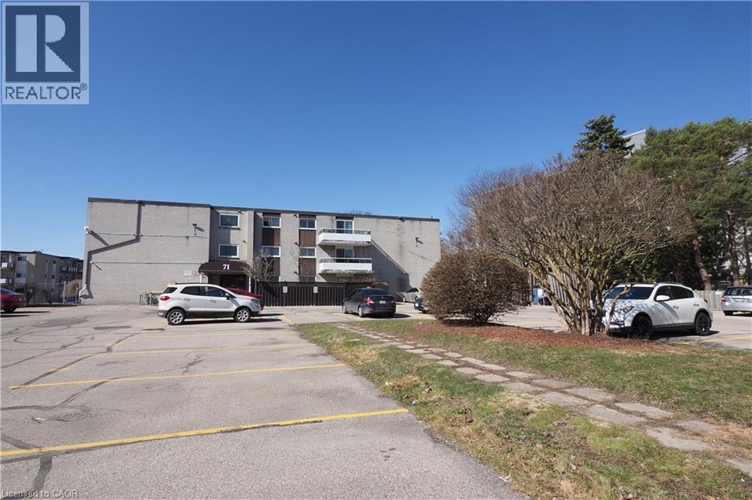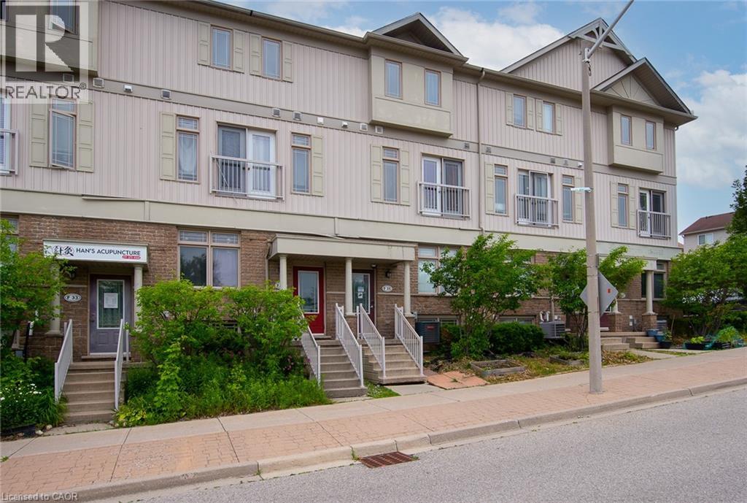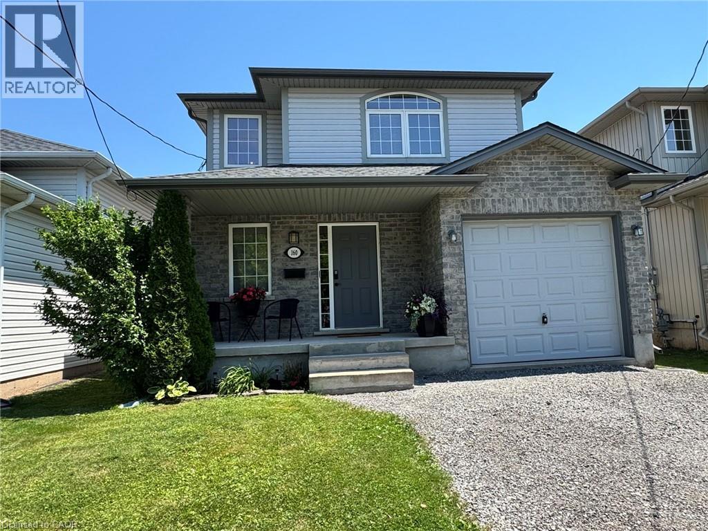55 Speers Road Unit# 1103
Oakville, Ontario
Introducing a bright, corner suite with a wrap-around balcony at 55 Speers Road Unit 1103, 830 sq. ft. of thoughtfully finished living in the heart of Oakville. Freshly painted with new trim, this turn-key residence feels crisp, inviting, and move-in ready the moment you step inside. The open-concept kitchen and living area are wrapped in floor-to-ceiling glass, drawing in natural light and extending your everyday living onto an outdoor balcony that spans the corner, perfect for morning coffee or sunset unwinds.The primary bedroom features a walk-in closet and an upgraded 3-piece ensuite, offering a quiet retreat with quality finishes. A versatile second bedroom includes convenient Murphy bed inside custom built-in for streamlined storage or a refined home office setup. A full 4-piece main bathroom and in-suite laundry add ease to daily life.Practicality shines with two owned parking spaces and a dedicated locker, an uncommon and welcome convenience. The buildings location places you moments from shops, dining, transit, and Oakvilles waterfront, with quick access to the GO and major routes for effortless commuting.Professionally presented and impeccably maintained, Unit 1103 pairs style with function, clean lines, natural light, and smart upgrades, delivering a polished condo experience that stands out. If you value move-in readiness, bright modern living, and rare two-car parking, this is the one to see. (id:8999)
3 Envoy Boulevard
Stoney Creek, Ontario
Welcome to 3 Envoy Boulevard in Stoney Creek. This detached 4-level backsplit with an attached single-car garage this property is full of potential. Offering 4 bedrooms, 1.5 baths, and a versatile layout, its the perfect blend of comfort and function. The home features a fully fenced backyard for outdoor enjoyment and entertaining, updated roof in 2018 and New Flooring on main and lower levels. Nestled in a quiet, family-friendly neighbourhood, you're just minutes from the QEW, parks, schools, shops, and restaurants. Whether you're searching for the perfect starter home or a solid rental investment, this property is a must-see. Don't miss your chance to call 3 Envoy Boulevard your new home! (id:8999)
18 Sister Kern Terrace
Hamilton, Ontario
Welcome to 18 Sister Kern, a rare opportunity in the vibrant community of St. Elizabeth Village. This spacious 1,433 sq. ft. bungalow offers 2 bedrooms and 2 full bathrooms, including a private ensuite. Designed for comfortable living and entertaining, the home features a bright open-concept kitchen, dining, and living area with direct access to a cozy solarium and large covered front porch with private backyard backing onto greenspace. Both bedrooms offer walk-in closets, while the attached garage includes a convenient loft storage area. Perfectly situated in a mature, friendly setting with access to walking trails, ponds, and Village amenities, this home blends comfort, privacy, and community. Property taxes, water, and all exterior maintenance are included in the monthly fees. (id:8999)
49 Bishop Reding Trail
Hamilton, Ontario
Step into luxury at 49 Bishop Redding. This beautifully decorated 1-bedroom, 967 sq. ft. bungalow offers refined living in one of the community’s most desirable locations. The open-concept design provides an airy, inviting feel, while the elegant finishes and décor create a sense of timeless style. Relax or entertain in your own private backyard retreat—an exceptional feature rarely available. A perfect blend of comfort and sophistication, this home is move-in ready and waiting for its next proud owner. Property taxes, water, and all exterior maintenance are included in the monthly fees. (id:8999)
47 Bishop Reding Trail
Hamilton, Ontario
Welcome to 47 Bishop Reding, a charming 1-bedroom, 968 sq. ft. bungalow in the sought-after St. Elizabeth Village community. Thoughtfully designed with open-concept living, spacious rooms, and modern touches, this home delivers both style and practicality. Whether you’re enjoying a quiet evening indoors or taking advantage of the Village’s resort-style amenities, this residence offers a wonderful balance of comfort and community living. Move-in ready and waiting for you to call it home. Property taxes, water, and all exterior maintenance are included in the monthly fees. (id:8999)
33 Sister Kern Terrace
Hamilton, Ontario
Welcome to 33 Sister Kern, With 1,988 square feet of living space, this home will be renovated to the purchaser’s choices, ensuring a personalized finish throughout Step inside to discover an expansive living space highlighted by soaring 12’ ceilings, oversized windows, and elegant finishes throughout. The open-concept layout features 2 spacious bedrooms, each with walk-in closets, a spa-like primary ensuite, and an additional full bathroom for guests or family. Perfect for entertaining, the bright and inviting main floor flows seamlessly to a private backyard oasis. Additional highlights include an attached garage, partial basement with cold room and ample storage, and a layout that balances style with function. This is more than a home, it’s a lifestyle. Don’t miss your chance to make this rare offering yours. Property taxes, water, and all exterior maintenance are included in the monthly fees. (id:8999)
3 Jaczenko Terrace
Hamilton, Ontario
Virtually brand New 1-Bed 1-Bath Bungalow Town located in the much sought after gated community of St. Elizabeth Village! This home boasts upgraded cabinetry and countertops in the eat-in Kitchen, and a large living room for entertaining. No basement to deal with! Modern finishes, classic design, Enjoy all the amenities the Village has to offer such as the indoor heated pool, gym, sauna, golf simulator and more. Property taxes, water, and all exterior maintenance are included in the monthly fees. (id:8999)
15 Carabram Court
Brampton, Ontario
Great opportunity in West Brampton in a Quiet Court Location! Solid all brick home 1+ 2 Bedrooms with 2 Full Bathrooms A few steps up to the main floor combined living/dining rooms, large Primary bedroom with spacious double closets. Combo living room/dining room area. Sliding glass door walk out from kitchen to BBQ deck, and spacious fully fenced rear yard. Oversized windows ceramic flooring wood staircase custom crown moulding. Furnace in 2023. Possible in-law set up in lower level, features large rec room, two good sized bedrooms and 2nd bathroom. Super light and bright throughout. Carpet Free. Oversized Double Car Garage. Parking for 4+ cars. Large storage space under stairs. (id:8999)
397 King Street W Unit# 215
Dundas, Ontario
Stunning luxury at the District Lofts! Circa 1929 this boutique building was completely rebuilt in 2013 offering only 44 unique units. Unit 215 is one of the largest two units offering a rare opportunity for the discerning buyer. An over-sized double-car garage and a private entrance make it feel like living in a home without the exterior maintenance. Enjoy the grandeur of this loft style 2-storey condo. A spectacular open living space filled with natural light offers a 17-ft ceiling highlighted by a dramatic Restoration Hardware chandelier and breathtaking views of the Dundas Peak. The stunning gourmet kitchen has extended height cabinetry, high-end appliances, quartz counters and a large island with seating for six. This unit offers two spacious bedrooms and two spa-like bathrooms with upgraded fixtures. There are two private balconies, full-sized laundry, plenty of custom closet storage and fantastic upgrades: trim & millwork, Swarovski crystal handles and motorized blinds. The building offers state-of-the-art in-floor radiant heating and this unit has a brand-new a/c system. Amenities at the Lofts include a fitness studio, large locker exclusive to the unit, and a roof top patio for entertaining or relaxing (enjoy the views and tranquil sounds of the waterfall). Located at the foot of the Dundas Peak just steps to the Bruce Trail, Webster’s Falls, the Dundas Valley Golf and Curling Club and the historic Dundas downtown core with a vibrant mix of shops and restaurants. (id:8999)
71 Vanier Drive Unit# 105
Kitchener, Ontario
:Welcome to 71 Vanier Dr, the perfect opportunity for first time buyers or downsizing seniors. This inviting 2-bedroom, 2- bathroom apartment blends modern living with a stylish white and wood design throughout. Reasonable condo fee includes all utilities. Situated on the ground level, it offers easy, stair-free access and the added benefit of an additional entrance from the private, ground-level patio. The open-concept kitchen flows seamlessly into the dining area and spacious living room, making it perfect for entertaining. The primary bedroom features custom-built storage with a Murphy bed, complemented by a beautifully updated ensuite. Guests will appreciate their own full, renovated bathroom for added privacy. Conveniently located near all essential amenities, schools, and transit options, this home is just minutes away from Highway 7/8. Enjoy a quick commute to nearby attractions like a golf course or the Chicopee Ski & Summer Resort, offering year-round recreation. (id:8999)
619 Wild Ginger Avenue Unit# F34
Waterloo, Ontario
Exceptional Opportunity in Laurelwood – Family-Friendly & Business-Ready! Welcome to this versatile home in the highly desirable Laurelwood neighbourhood—one of Waterloo’s most popular areas for families and professionals alike! Located just steps from Abraham Erb Public School and Laurel Heights Secondary School, this property is perfectly positioned for growing families. But what truly sets it apart is its unique zoning, which allows for a variety of business uses on the main level—making it an exceptional opportunity for entrepreneurs, home-based professionals, or investors. Highlights Include: Prime Laurelwood location in a safe, family-focused community. Zoning flexibility allows for multiple business or professional uses on the main level. (Zoning details available to confirm your use would fit - ask your Representative for the details) Walking distance to top-rated schools, scenic trails, and convenient shopping. Close proximity to public transit, with a short drive to Costco and The Boardwalk shopping, restaurants and movie theatres. Walk-out to a private deck—perfect for BBQs, relaxing, or entertaining. Low condo fees and a thoughtfully designed layout that supports easy, low-maintenance living. This home offers the perfect blend of lifestyle and functionality, whether you're raising a family, running a business, or seeking an investment in a vibrant neighbourhood. Current tenants are willing to stay. Don’t miss your chance to own in Laurelwood—schedule your viewing today! (id:8999)
160 Wallace Avenue S
Welland, Ontario
Find your new home at 160 Wallace Avenue South. Marvellous, spacious and comfortable layout. Main floor includes attached garage entry with foyer flowing to the principal rooms. Open concept living is featured in laminate floor living space, tiled dining and kitchen areas. Near front is the convenient 2-piece bath. Off dining area, sliding door leads to rear yard deck and deep fenced yard. Plenty of space to raise a family, enjoy secure outdoors, or entertain friends and family. Carpeted second level consists of large primary bedroom, large closet space, and ample sized 4-piece ensuite. Two other bedrooms offer space that could include use as an office, and there is a second 4-piece bath. Recently updated basement is open concept: first area is open with space for a desk or working area, open space includes room for bedroom and living area, together with 2-piece bath. This lower level is an oasis for the family or extended family living area. Home is near great shopping areas, 406, to border crossings, public transit is 3-minute walk, and rail transit is 2km away, with parks, trails, and boating opportunities. Many nearby amenities include 11 ball diamonds, 3 sport fields, and 4 other facilities are within a 20-minute walk. Brock University, Niagara college’s Welland campus, catholic (4) and public (4) elementary/high schools, and one private school serve this home. Laminate, tile, and broadloom flooring (id:8999)

