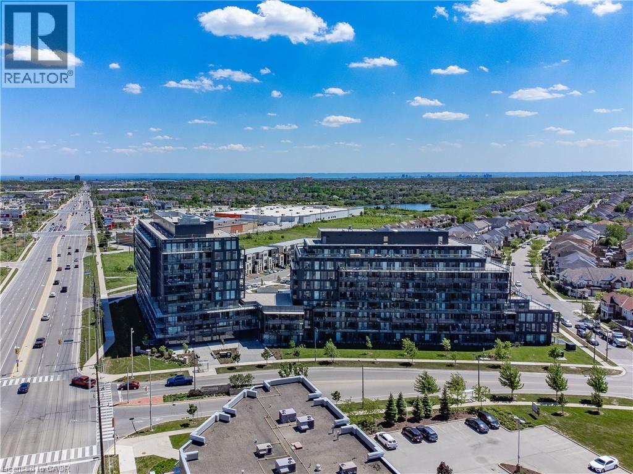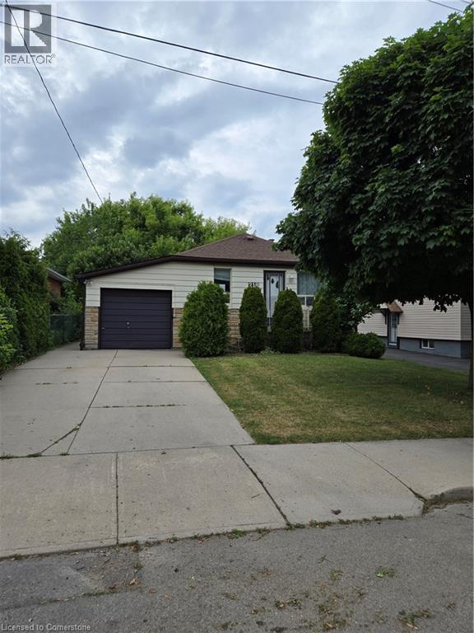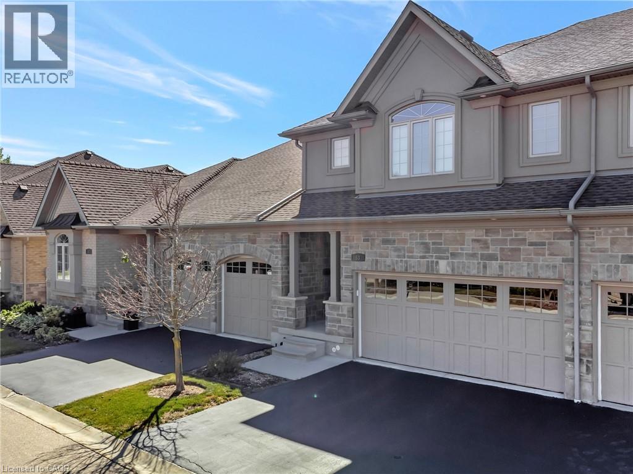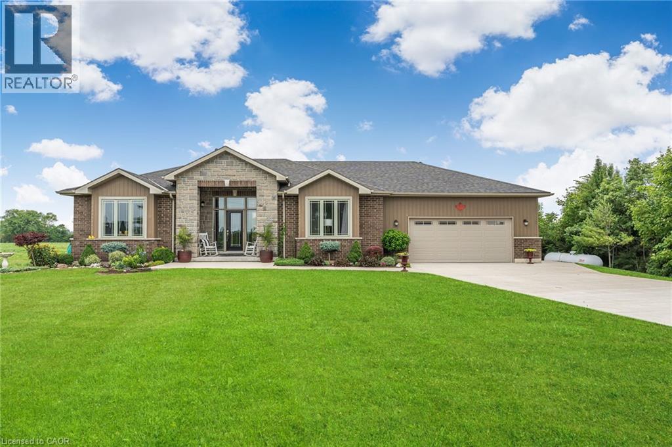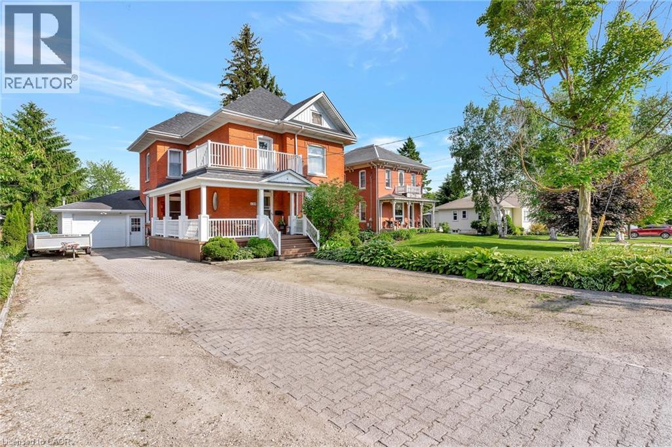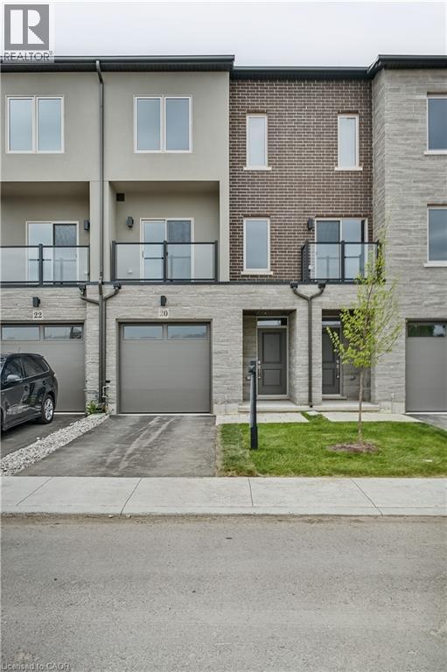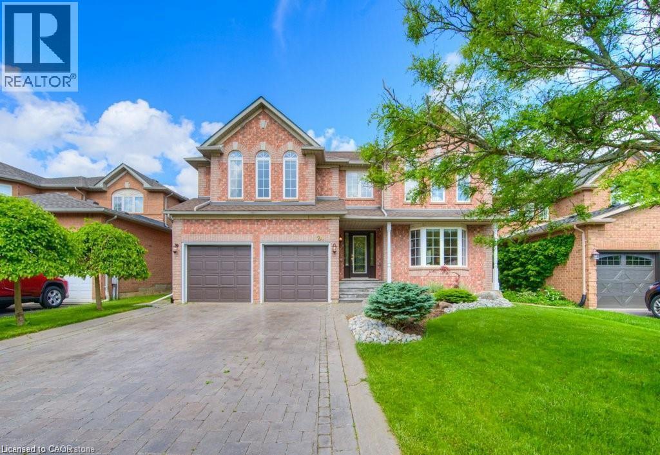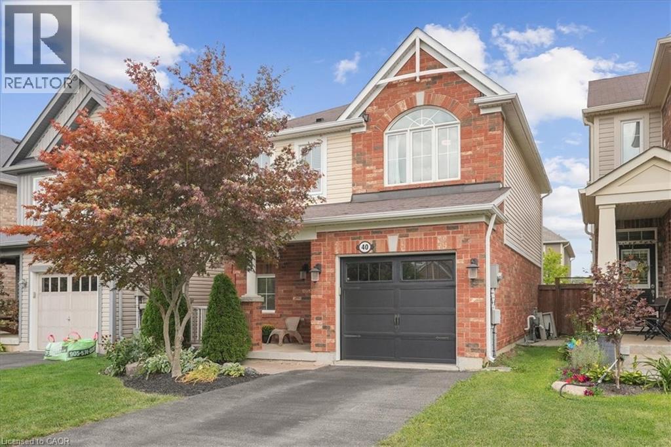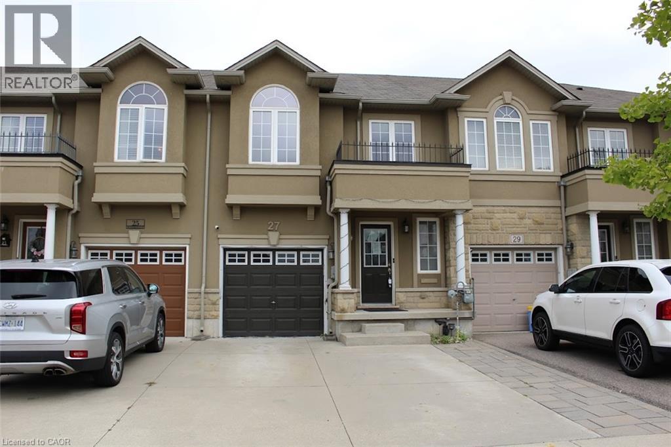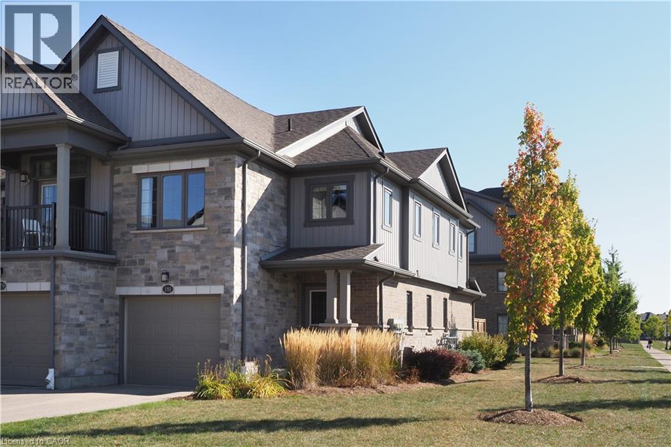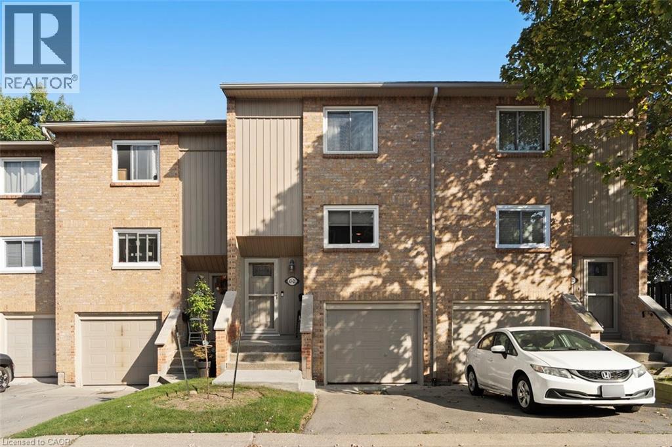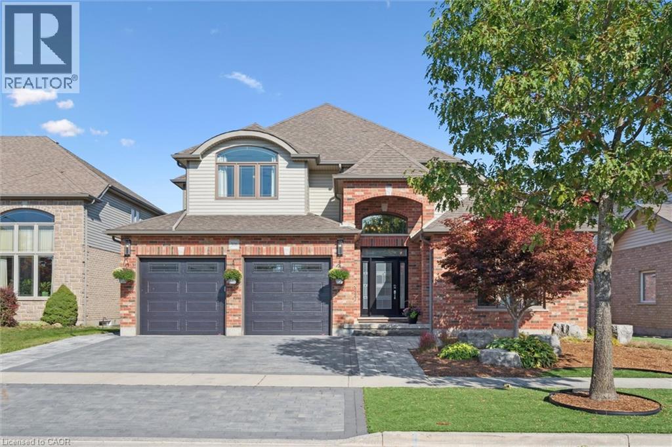3200 Dakota Common Unit# B602
Burlington, Ontario
Stunning condo in Burlington's Alton Village! RARE offering of 2 UNDERGROUND PARKING SPOTS! 2 LOCKERS too!! freshly painted thru-out, beautiful open upgraded kitchen to living space, floor-to-ceiling windows providing ample sunlight, brand new modern luxury vinyl flooring, bedroom is extra bright with floor to ceiling windows, upgraded pot lighting, and large edge to edge west-facing balcony. The building offers top-notch amenities: 24/7 concierge, outdoor pool, BBQ terrace, fitness studio, sauna, steam room, pet spa, and a party room. Located steps from shopping, dining, and leisure facilities, with easy access to the 407, Appleby GO and Bronte Creek Park! this property offers unparalleled convenience and lifestyle. Don't miss this exceptional living opportunity! (id:8999)
218 East 44th Street
Hamilton, Ontario
Sold 'as is' basis. Seller makes no representation and/or warranties. All room sizes approx. (id:8999)
435 Winchester Drive Unit# 53
Waterloo, Ontario
This is your opportunity to live in Waterloo's most desirable executive condo community - an enclave in the heart of Waterloo, The Village in Beechwood West. Stunning 2-storey home features transom windows, 9' ceiling height, ceramic & hardwood flooring plus LED potlights throughout main and upper floors. Crown moulding in Great Room, gas fireplace and a walk-out to patio with a gas line for your BBQ. Luxurious Primary Bedroom features tray ceiling and crown moulding, hardwood flooring including custom Closet Maid walk-in closet, luxury 5 pc ensuite with corner soaker tub and separate glass enclosed walk-in shower. Beautiful Guest Bedroom with ensuite privelege and walk-in closet. Granite counters in Kitchen as well both upper Baths. Convenient 2nd floor Laundry with sink, upper floor Loft - wonderful for a quiet read or TV. Hunter-Douglas blinds throughout. It’s incredibly meticulous! New 2023 Central Air Conditioner. Gorgeous sunny southern backyard exposure. Basement workshop - hobby space with LED lighting & extra electrical outlets for all your needs. Be sure to enjoy the nearby walking trails. You won't be disappointed when viewing this immaculate home - true pride of ownership! (id:8999)
274 Ortt Road
Dunnville, Ontario
Stunning Country Bungalow with Picture-Perfect Curb Appeal This beautifully maintained bungalow offers just over 1,900 sq ft of bright, open concept living set on a peaceful, scenic lot with unbeatable curb appeal. The immaculate gardens, full concrete driveway, and charming covered front porch make an unforgettable first impression. Inside, the home features a spacious, well-planned layout with vaulted ceilings and natural flow. The kitchen overlooks the living room and backyard, offering sight-lines that make entertaining a breeze. A large wraparound island anchors the space, while a separate dining area just off the kitchen adds flexibility for family dinners or hosting guests. A cozy gas fireplace adds warmth and charm to the living room. Three well-sized bedrooms are privately tucked away from the main living areas. The primary suite includes a walkout to the backyard deck—perfect for quiet mornings or relaxing evenings outdoors. Main floor laundry and inside entry from the oversized two-car garage add daily convenience. Outdoors, enjoy two covered deck areas in the backyard—ideal for entertaining, dining, or simply taking in the open views of the surrounding fields. The yard is beautifully landscaped, with lush, well-kept gardens and no rear neighbours in sight. The full concrete driveway and front walkway provide parking for up to 12 vehicles—perfect for guests or extra space for trailers or equipment. The basement is wide open and ready to finish, offering even more potential for a rec room, gym, or in-law suite. This is peaceful country living at its finest—quiet, open, and absolutely move-in ready. Just minutes from town, yet surrounded by open space and serenity. (id:8999)
199 Ellen Street
Atwood, Ontario
Welcome to 199 Ellen St, a charming century home overflowing with character located in the quiet family friendly town of Atwood, just a 45 min drive to Kitchener/Waterloo. This 5 bed, 2 bath, 2.5 story has beautiful curb appeal with an inviting wrap-around porch, solid red brick, lush landscaping, and a stone driveway to fit 6+ cars. Inside, the timeless appeal is seamlessly blended with modern upgrades from the elegant detail of the wood trim, some original stained glass windows and hardwood throughout to the classically renovated kitchen and bathrooms. The large entryway takes you to a cozy living room with large windows to let in plenty of natural light, and a gas fireplace where you will love to relax after a long day. From here you can separate the large formal dining room with traditional pocket doors. You will also find a den/office on this main level which is big enough to use to create a 6th bedroom on the main floor. Down the hall from the foyer is the gorgeous, modern-meets-rustic kitchen, with custom cream cabinetry and island, black granite countertops, gas stove and wood paneled ceiling, combining tradition and luxury. From here you can head through the mudroom where you'll find main floor laundry and a modern updated 3 pce bath. The oversized sliders will lead you to the peace and tranquility of the huge, treed backyard where you can enjoy the stunning gardens or relax on the private, well designed deck with a bar, or under the canopy where you can cool off under the fan. Store your toys and tools in the custom crafted shed. Upstairs there is an exquisitely designed electric fireplace with white shiplap, another fully updated 4 pce bathroom and 5 spacious bedrooms with one leading to your upper balcony, a great place to enjoy a morning coffee. If you're looking for more space or extra storage, there's a staircase to an attic with 500 sq feet to make your own. A perfect place to raise your children, close to community center/pool, schools and more! (id:8999)
20 Clear Valley Lane
Mount Hope, Ontario
Newly built townhome by award winning builder Sonoma Homes offers exceptional, most cost effective, price per square foot value in the Hamilton and surrounding area. Located in the heart of Mount Hope where ease of accessibility and convenience to nearby amenities such as major roads, highways, shopping, schools, and parks are mere minutes away. This neighbourhood affords you peaceful and serene everyday living. Built with superior materials that include, brick, stone, stucco exteriors and 30-year roof shingles, the quality continues & flows right into the home. There you will find, a spacious living area of over 2,000 sq ft with beautiful upgraded kitchen cabinets, quartz countertops, 4 bathrooms, 3 bedrooms which includes a wonderful primary retreat, a generous flex space, oak stairs, pot lights and a step out balcony. Purchasing this gem is even more enticing with the superior sound barrier wall, separating you from your neighbours. A rarity in the home building industry! This model home is move in ready and can accommodate a flexible closing date. You don't want to miss this opportunity to own in Phase One! (id:8999)
24 Canning Crescent
Cambridge, Ontario
This property offers an oasis like backyard with 5 bedrooms, 4 baths, almost 4200 sq. ft. of living space with top finishes throughout The exterior features a sprinkler system, professionally landscaped throughout, fully fenced large backyard features a large cedar deck, granite interlocking stone patios and walkways, fully automated with remote control salt water pool & hot tub with water fall, jets & lights, water is heated by both gas heater and solar panels on roof, and a large pine shed for pool equipment and storage. The interior of this home is beyond impressive! extremely bright due to the large windows, carpet free, freshly painted in designer colours, also modern lights and custom sheer/opaque blinds installed throughout; The main floor features a grand open to above foyer, very large formal living room, formal dining room, family room with Brazilian sherry hardwood & corner gas FP, beautiful maple custom kitchen with granite counters, stone back splash, high end SS appliances (a built in oven built in steamer oven, 4-door fridge, gas cook top, upright freezer, dishwasher), breakfast area with built-in and mounted TV, main floor laundry room, high end tile floor in foyer, laundry, kitchen and baths. Going upstairs, prepare to be impressed with the solid hardwood circular staircase with modern wrought iron spindles. The upper floor offers top shape hardwood floors in all 4 very good size bedrooms, one of which is the master suite, truly fit for a king especially with the 5 piece ensuite bath and walk in closet, one of the largest master suites around! there is also a 5piece bath on the upper floor. The finished basement really adds to this beautiful home, open yet efficient floor plan resulting in very good size Rec room, Games/bonus room, and extra bedroom/office, 3 piece bath and a kitchenette, also the beautiful luxury vinyl plank floor and modern paint makes it perfect for entertaining. Updated roof, furnace, Heat pump, water softener. (id:8999)
40 Peer Court
Ancaster, Ontario
Fantastic court location in Ancaster Meadowlands! This beautifully maintained 3-bedroom, 2.5-bath home offers 2111 sq ft of total living space in one of the area’s most sought-after neighbourhoods. Inside, the home boasts a bright and welcoming layout with quartz countertops in the kitchen, ensuite, and main bath, a striking dark oak staircase, modern lighting, a cozy gas fireplace, and pot lights in both the kitchen and recreation room. The lower level provides the perfect balance of functionality and comfort, featuring a spacious recreation room with an office nook, custom shelving, and a recessed media centre. The large laundry room includes abundant storage, complemented by additional space under the stairs and in the cold room. Practical features include central air, central vacuum, appliances, and convenient inside entry from the garage, which also offers built-in loft storage. Outdoors, the fully fenced backyard is ideal for entertaining or relaxing, complete with a large deck, patio, and mature landscaping. With excellent highway access, this home is also within walking distance to Redeemer University, public transit, shopping, schools, and nearby parks. Combining comfort, convenience, and timeless charm, this is truly a rare opportunity in an unbeatable location. (id:8999)
27 Waterbridge Street
Stoney Creek, Ontario
Sold as is, where is basis. Seller makes no representation and/or warranties. Seller has no knowledge of UFFI. All room sizes approx. (id:8999)
181 South Creek Drive
Kitchener, Ontario
Spacious, move-in ready 3-bedroom, 2.5-bathroom corner townhouse in the desirable Doon area, offering 1,411 sq ft of bright, open-concept living space. Upgrades completed in Sept 2025 include a full repaint throughout and laminate flooring on the main level, giving the home a fresh, modern feel. The kitchen features granite countertops with a stylish backsplash and opens to the living/dining area with a walkout to your private deck. Includes 5 appliances, central air, and a water softener for year-round comfort. Upstairs offers 3 spacious bedrooms with 2 full baths, including a primary ensuite with a glass shower door, while the main floor includes a convenient half bath. Built in 2018 and thoughtfully updated, this home is located directly across from Groh Public School and enjoys the benefits of a corner unit design with extra natural light and privacy. Flexible possession available. (id:8999)
63 Fonthill Road Unit# 21
Hamilton, Ontario
Welcome to 63 Fonthill Road, Unit 21 – a beautiful townhouse in Hamilton’s family-friendly West Mountain community. This updated home is perfect for first-time buyers, investors, or anyone looking to downsize. Inside, you’ll find a bright open-concept layout with a renovated kitchen featuring quartz countertops, modern backsplash, stainless steel appliances, and stylish vinyl floors. The living and dining area is warm and inviting, complete with LED pot lights, a cozy gas fireplace, and a large window that fills the space with natural light. From here, step out to your private backyard – perfect for relaxing or entertaining. Upstairs, the spacious principal bedroom offers two large closets and lots of natural light. The second bedroom is equally bright with a double closet and plenty of room to grow. You’ll also find a modern, fully renovated 3-piece bathroom featuring a large glass shower, heated floors, and a sleek vanity with a quartz countertop. The fully finished basement provides direct access to the garage, a laundry area, and a versatile third bedroom – ideal for a guest suite, home office, or kids’ playroom. This is a welcoming community with easy access to the 403 and Lincoln Alexander Parkway, plus nearby parks, shopping, and schools. Don’t miss your chance to make this home yours – welcome to West Mountain living! (id:8999)
308 Townsend Drive
Breslau, Ontario
Rare opportunities like this don’t come around too often – so welcome to an incredible retreat in the City! This executive Multi-generational home boasting 5+2 Large Bedrooms, is backing onto a quiet Forest of a Conservation area offering an enviable spectacular view. The extremely functional layout of the main floor, designed to accommodate both family living and entertainers’ needs, features high ceiling and an ample open to above space with a nice maple kitchen & breakfast island, a large living area, a Primary bedroom with an oversize Walk-in Closet & 5 Pc. Ensuite, plus an extra Bedroom for convenience, not to mention the desirable Sunroom. An ADDITIONAL Primary Bedroom with Ensuite plus 2 other large bedrooms and a full bath complete the 2nd level. A fully finished Walk-out basement would surely impress you with its practical layout featuring an immense Recreation room, Kitchen, 2 Bedrooms, 3 Pc. Bath, Cold room and plenty of storage. 200K in Professional Upgrades completed in recent years: Complete Backyard & Landscaping (a Total Transformation that you must see), Basement Kitchen, Exterior & Garage Doors, Driveway and Sidewalk, Patios, Retaining Walls, extraordinary exterior Fireplace, Privacy Fence, Painting and more. And if you enjoy being surrounded by nature and having your own Oasis, this unmatchable backyard is a truly Private Paradise. A unique feature of this particular lot is the rare configuration able to offer a walk-out from both the main floor and basement. Located within quick access to major Highways & excellent Schools and Universities, easy commuting to Kitchener, Waterloo, Cambridge & Guelph. Meticulously maintained and presented in pristine condition, this home exemplifies pride of ownership, don't miss the opportunity of a Luxury living at its finest ! (id:8999)

