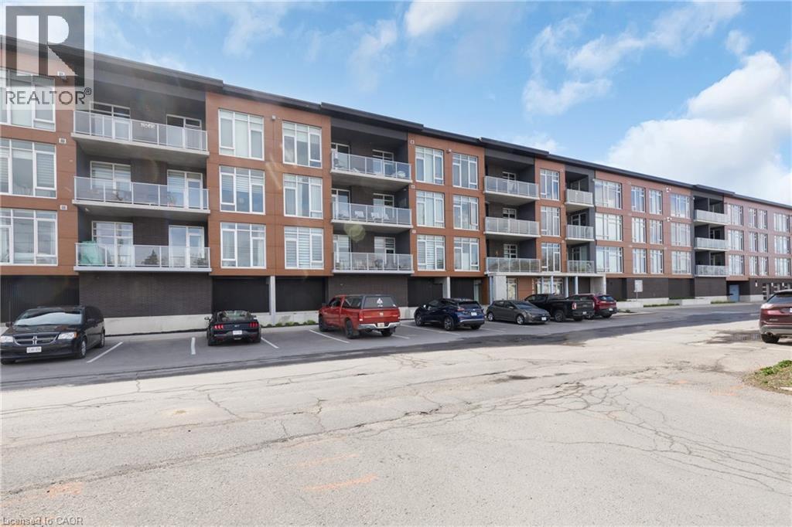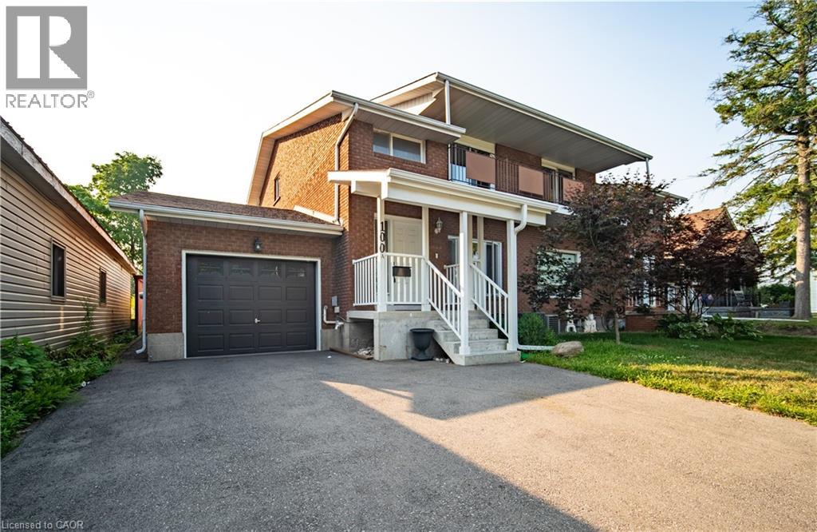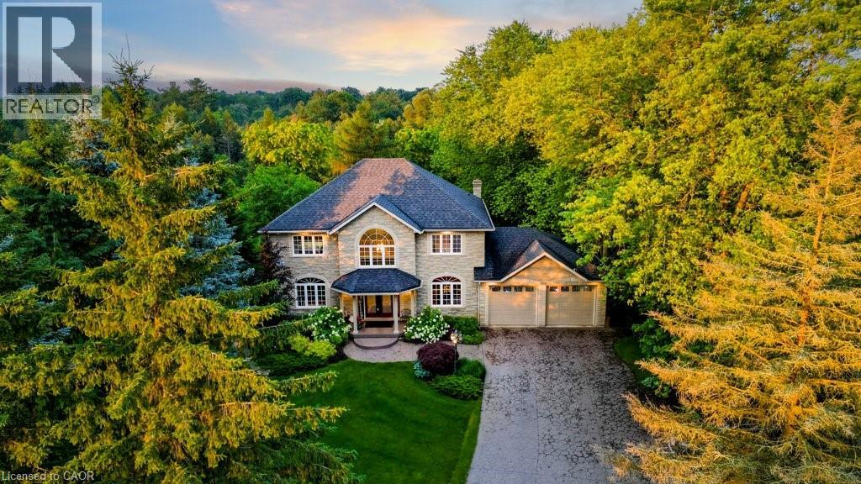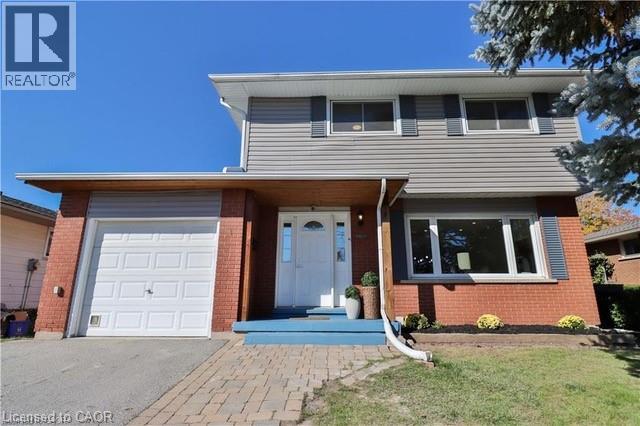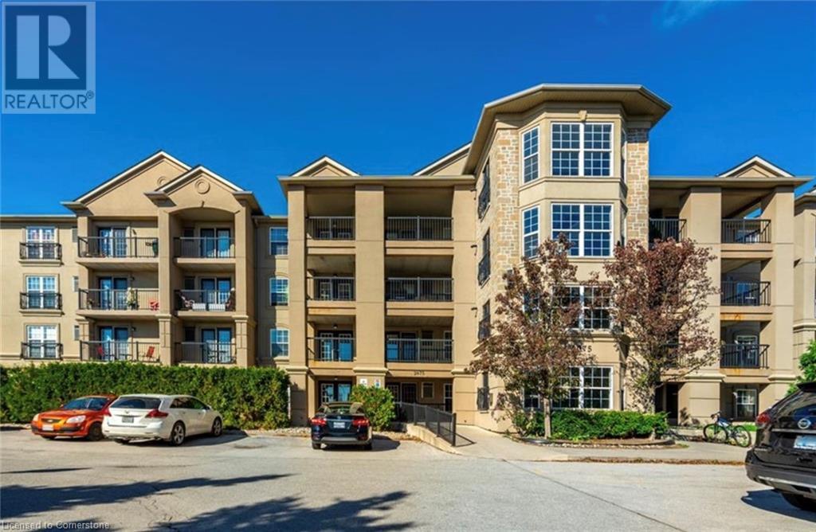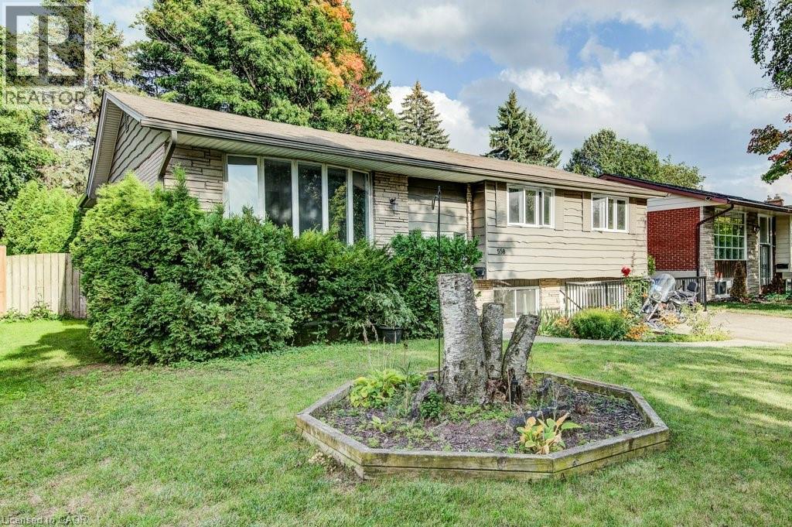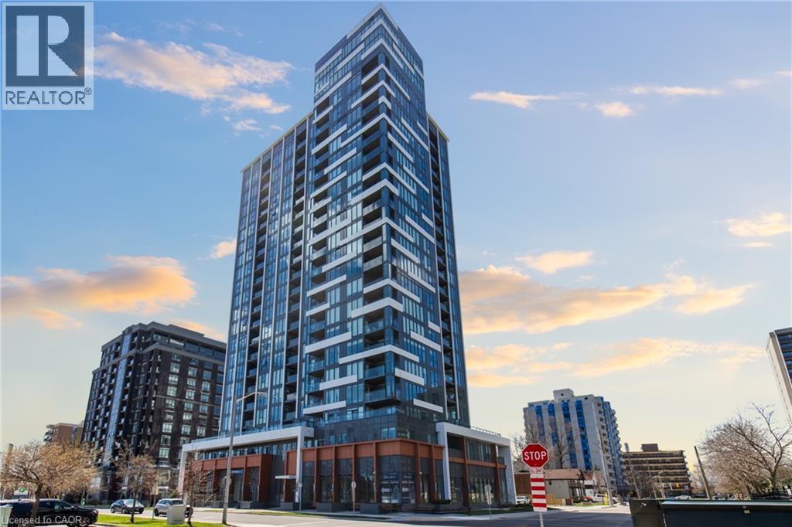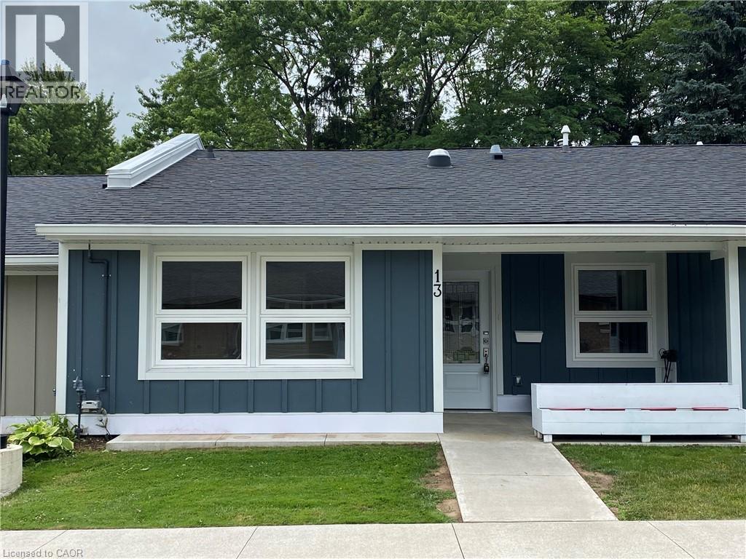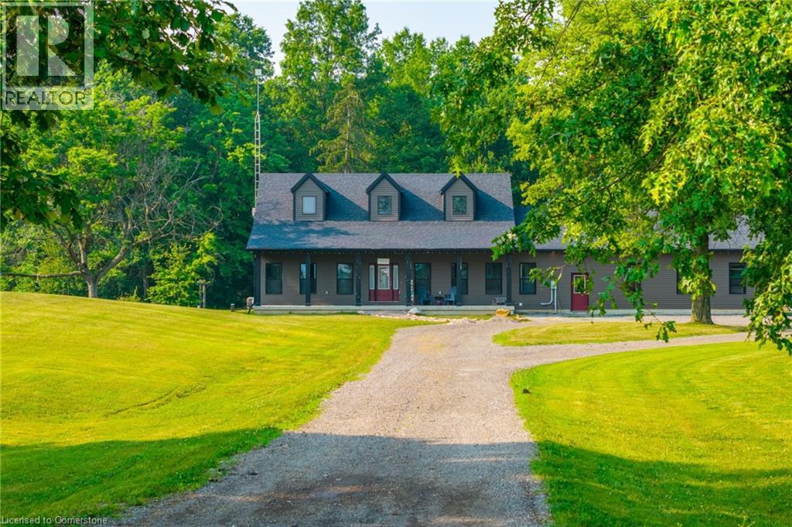38 Harbour Street Unit# 203
Port Dover, Ontario
Welcome Home to the Beautiful Sunrise at Dover Wharf. This custom-built waterfront condo offers an exceptional blend of luxury, comfort, and small-town charm. Designed to impress, The Sunrise features wall-to-wall windows that showcase breathtaking views of the Lynn River as it flows into Lake Erie, filling the home with natural light. This bright and spacious 2-bedroom, 2-bathroom unit boasts an open-concept layout that seamlessly connects the kitchen, living, and dining areas—perfect for both relaxing and entertaining. The primary suite includes a generous walk-in closet and a private ensuite bathroom for your comfort and convenience. Enjoy your morning coffee on the balcony while soaking in the serene waterfront setting, or step outside to explore everything this charming town has to offer. Just a short walk away, you'll find boutique shops, cozy cafés, local restaurants, a theatre, parks, and a beautiful beach. Lovingly maintained, this home also features premium upgrades such as quartz countertops, soft-close cabinetry, and custom built-ins. Experience the warmth, connection, and simplicity of small-town living—paired with the luxury of waterfront views of the Lynn River and Lake Erie. Don’t miss your chance to call this extraordinary condo your new home! (id:8999)
100 North Park Street
Brantford, Ontario
Charming 3 bedroom home w/income potential in desirable Brantford neighbourhood. Boasting laminate flooring throughout the bright and airy main floor, spacious living room w/large window & cozy fireplace, perfect for relaxing. Walk into the radiant dining room combined w/kitchen area, ideal for entertaining and casual dining! Kitchen features pot lights for ample lighting and a modern touch. Master bedroom retreat with walk-out to balcony - enjoy your morning coffee or evening sunsets. Two additional generous bedrooms w/plenty of natural light. Spacious basement with separate entrance - easily convert to inlaw suite or rental apartment for extra income! HVAC, roof & washer & dryer all 3 years new. (id:8999)
1525 Dickie Settlement Road
Cambridge, Ontario
This stunning stone home, nestled on a mature treed lot in Cambridge, is made for life’s biggest moments. Step through the grand double doors into a welcoming foyer with soaring ceilings and natural light pouring in—you feel it right away: there’s room to breathe here. The main floor flows effortlessly for everyday living or hosting everyone you love. A spacious kitchen and breakfast nook open onto a massive deck with a fire pit, BBQ zone, and a hot tub ready for starry nights. Morning coffee, summer dinners, late-night laughs—this backyard is ready for it all. Inside, there’s space for every generation. Multiple family rooms let everyone spread out. A bright office gives you a quiet place to work. Downstairs, the finished basement offers a rec room, bar, gym, bedroom, and bath—perfect for teens, in-laws, or overnight guests. Upstairs, the primary suite is your private retreat with big windows, a walk-in closet, and a spa bath with a soaking tub that’s perfect for winding down. With over 5,000 sq.?ft. of finished living space, there’s room for big family dinners, holiday sleepovers, and cozy Sundays at home. The double garage and spacious driveway make parking easy. When it’s time to get out, Whistle Bear Golf Club is just minutes away for your Sunday tee time, and quick access to Hwy 401 keeps you connected to KW, Guelph, and the GTA. This is where families grow, friends gather, and memories last. Book your tour—this one won’t wait. (id:8999)
1097 Mineral Springs Road
Ancaster, Ontario
Rare opportunity to own property in the Hamlet of Mineral Springs! This modern 4 bedroom farmhouse is within walking distance to trails of the Dundas Valley Conservation Area, and surrounded by wildlife and nature. Special features include: 9’ ceilings, quartz counters, maple cabinetry, built-in shelving and wood burning fireplace in great room, mud room pantry, electric fireplace in primary bedroom, balcony sitting area off primary bedroom, central vac, generator, & security cameras. Finished basement. Easy access to McMaster. This hidden gem is close enough to the city and far enough for peace and quiet. The heated (800 sq ft) outbuilding/workshop has electricity, water and washroom. 2 sheds are also included. (id:8999)
3469 Rockwood Drive
Burlington, Ontario
Welcome to 3469 Rockwood Drive in desirable Southeast Burlington! This beautifully updated 4-bedroom home is move-in ready and has the bonus of a fully separate basement suite with private entrance — ideal for rental income, in-laws, or a home office. The main floor features a bright open-concept layout with a modern kitchen boasting quartz counters, white cabinetry, glass backsplash, and new appliances. Upstairs you'll find four spacious bedrooms and two stylishly renovated bathrooms. The lower level shines with its own bedroom, full bath, new kitchen, and walkout to the backyard — creating true income potential or multi-generational living flexibility. The backyard is an entertainer's dream with a 150-foot deep lot, fully fenced and ready for gatherings, gardens, or play. Freshly painted throughout with new trim, lighting, and thoughtful updates, this home is steps from schools, parks, shops, restaurants, the lake, and transit. A turnkey opportunity with lifestyle and investment built in! (id:8999)
2075 Appleby Line Unit# 407
Burlington, Ontario
Welcome home to this top floor, beautifully updated, 1 + 1 bedroom open- concept luxury condo. The Hampton is a large, coveted floor-plan in the Orchard Uptown Building. This 4th floor unit has soaring vaulted ceilings, and no upper neighbours! Offering ultimate privacy, backing on to protected woodlands, perfect for birdwatching from your large, private balcony. Conveniently located across from the Millcroft Shopping Centre and with public transit available, everything you need is a few steps away. This condo has been tastefully updated in January 2025 with luxurious vinyl-plank flooring throughout, new kitchen counters, and is painted in a neutral hue. Orchard Uptown Complex has an auxiliary building which houses a fully equipped gym, sauna, and party room. Included with this unit is a storage locker, 1 underground parking spot (climate-controlled garage), which even has a car washing station! There is ample visitor parking on the surface above, and this building has an elevator. This location cannot be beat, and this condo is move-in ready! Quick access to highways and GO train. (id:8999)
558 Sprucehill Avenue
Waterloo, Ontario
This inviting split-entry bungalow offers space, comfort, and flexibility in a fantastic location. The bright main level features three bedrooms, a family-room addition, and a beautifully renovated kitchen that serves as the heart of the home. Natural light flows throughout, creating a warm and welcoming atmosphere. Downstairs, you’ll find a self-contained one-bedroom suite with full kitchen, dining, and living areas, along with large windows that make the space feel bright and open. Ideal as an in-law setup, guest quarters, or a convenient mortgage helper currently generating $1,800+ per month. The home is perfectly positioned with quick access to the Expressway, desirable schools, public transit including LRT and iXpress to the University of Waterloo, shopping, and the St. Jacobs Market. Move right into the main floor and enjoy the comfort of homeownership, with the added benefit of supplemental income. (id:8999)
500 Brock Avenue Unit# 604
Burlington, Ontario
Experience luxury living at the Illumina Condominium in downtown Burlington, a prestigious development by the Molinaro Group completed in 2023. This 1-Bedroom + Den corner suite is just steps from Lake Ontario, Spencer Smith Park, and the boutiques and restaurants along Brant Street. The open layout features a modern eat-in kitchen with stainless steel appliances, a gorgeous primary bedroom with built-in closet, a versatile den, and a 4-piece bath with quartz vanity. Soaring 9-foot ceilings, floor-to-ceiling windows and a private balcony offer both sunrise and sunset views. Residents enjoy premium amenities including a hotel-inspired lobby with concierge and 24-hour security, a party room combined with a rooftop patio and BBQs with lake views, and a fully equipped gym. One underground parking space and a locker are included. (id:8999)
13 Szollosy Circle
Hamilton, Ontario
Welcome to St. Elizabeth Village, a vibrant gated 55+ community offering resort style living. This charming 1 level bungalow features 2 bedrooms and 1 bathroom with a convenient walk in shower. The open concept kitchen flows seamlessly into the living and dining areas, creating a bright and inviting space. At the back of the home, a spacious 3 season sunroom overlooks a beautiful greenspace, perfect for relaxing or entertaining. Just a short 5 minute walk brings you to the Village’s impressive amenities, including a heated indoor pool, gym, saunas, hot tub, and golf simulator. Hobby enthusiasts will appreciate the woodworking and stained glass shops, while practical services like a doctor’s office, pharmacy, and massage clinic add everyday convenience. Located only minutes from grocery stores, restaurants, shopping, and with public transit directly into the community, St. Elizabeth Village offers the ideal blend of comfort, connection, and convenience. Don’t miss this opportunity to enjoy carefree living in a welcoming community. Property taxes, water, and all exterior maintenance are included in the monthly fees. (id:8999)
1892 Turner Road
Thorold, Ontario
Welcome to this exceptional 5-bedroom, 4-bathroom, Eric Wiens Custom Home, perfectly situated on almost 10 private acres at the end of a quiet dead end road, just 3 minutes from the highway. Surrounded by a canopy of mature trees, this newly built country home offers the ultimate blend of luxury, privacy, and convenience and designed for modern living, the main floor boasts an open concept layout with soaring ceilings, beautiful finishes, and expansive windows that flood the space with natural light. The chefs kitchen opens seamlessly to the living and dining areas, creating an ideal space for both entertaining and everyday life. Step outside to a beautifully landscaped yard featuring an in-ground pool, a peaceful private pond, and endless space to explore. The fully finished, in-law capable lower level is a standout feature complete with its own full kitchen, a spacious 4-piece bath, and two of the five bedrooms. Whether for multi-generational living, guests, or rental potential, this space offers unmatched flexibility. Car lovers will appreciate the oversized six car garage with plenty of room for vehicles, toys, or a workshop. This is more than a home, its a lifestyle estate offering space, tranquility, and refined rural living. (id:8999)
2700 Barton Street E Unit# 2
Hamilton, Ontario
Enjoy living in your 3 bed, 1.5 bath townhouse minutes from everything in Stoney Creek! Easy access to the QEW & the Red Hill Expressway at Centennial Parkway Updated kitchen. Walk out to private fenced yard. Partially finished basement. Updates include Fence(2024), Furnace, A/C, some electrical & windows. (approx 2020-2021). Water is included in the condo fee. One Parking space included. Water heater rental $18.08 /month with Boonstra. Easy access to shopping, schools, public transportation, and major highways, making it an ideal home for YOU! RSA. (id:8999)
57 Redcedar Crescent
Stoney Creek, Ontario
Discover this stunning 2-storey, fully finished freehold townhome at 57 Redcedar Crescent in the picturesque Fifty Point neighborhood of Stoney Creek. Offering 1,610 sq. ft., 3 bedrooms, and 4 bathrooms, this home boasts an open-concept main level with pot lights, ceramic tile, and hardwood flooring. The spacious kitchen features ample cabinetry, generous counter space, and a breakfast bar. Sliding glass doors from the dining area lead to a fully fenced backyard. Upstairs, enjoy the convenience of bedroom-level laundry, a spacious master suite with a 4-piece ensuite and double closets, plus two additional bedrooms. The professionally finished lower level includes a recreation room, a 3-piece bath with a large walk-in shower, and plenty of storage. Ideally located within walking distance to the lake, Fifty Point Conservation Area, the Yacht Club, beach, parks, and marina. Close to the QEW, future GO station, medical care, Winona Crossing Shopping Plaza, and top rated schools. Road Fee: $120/month (id:8999)

