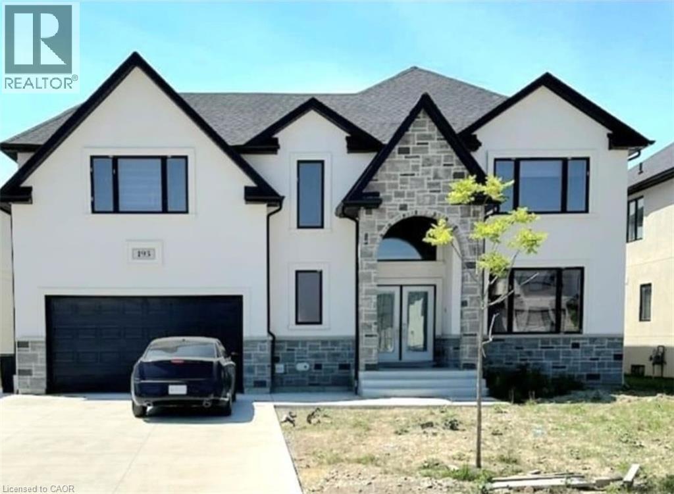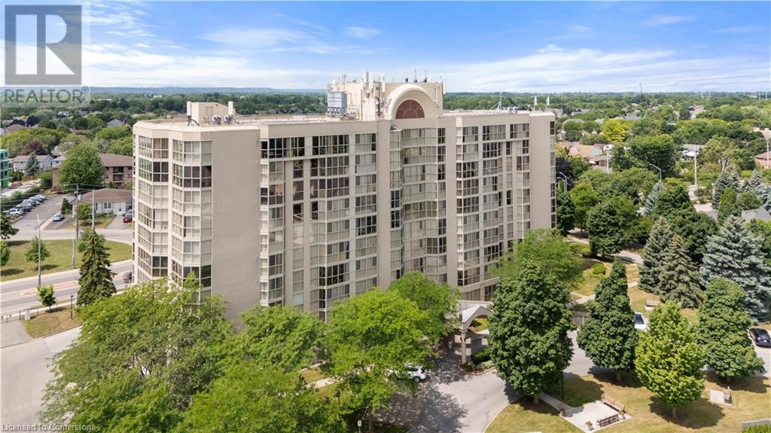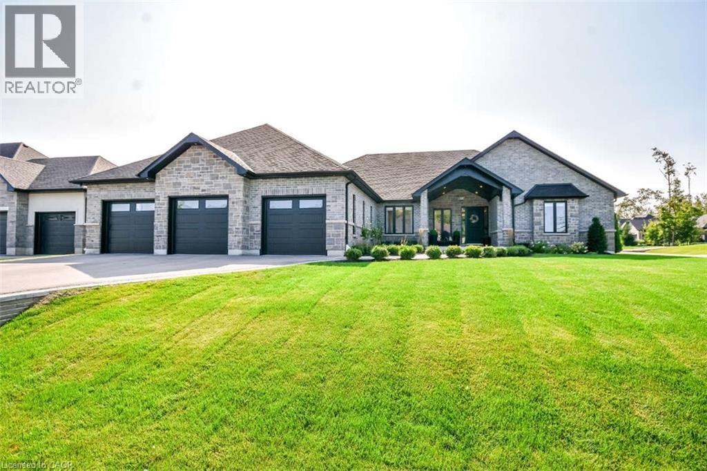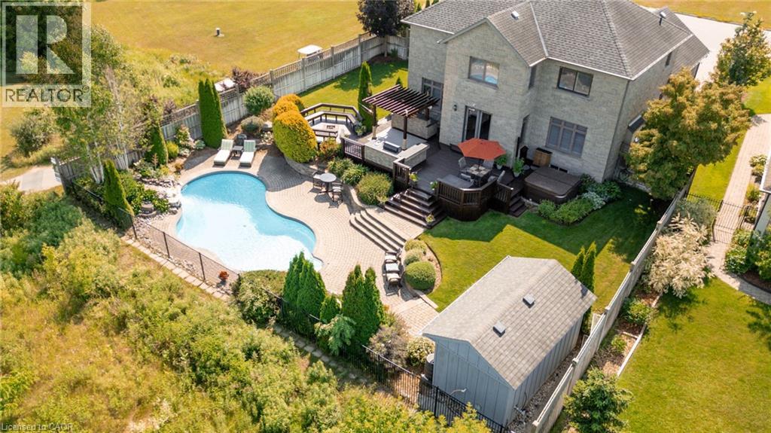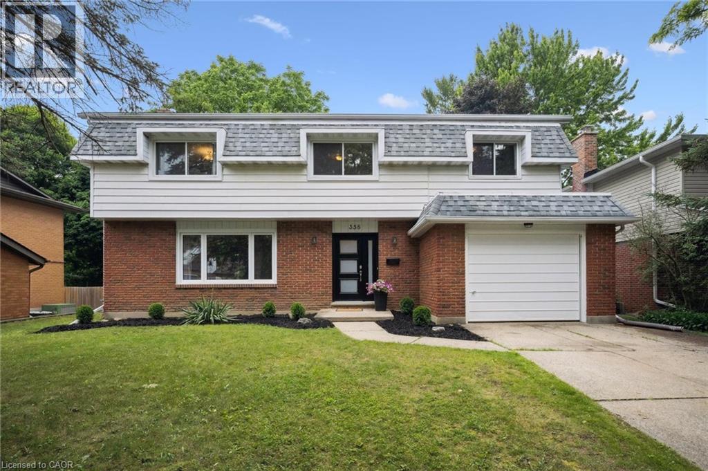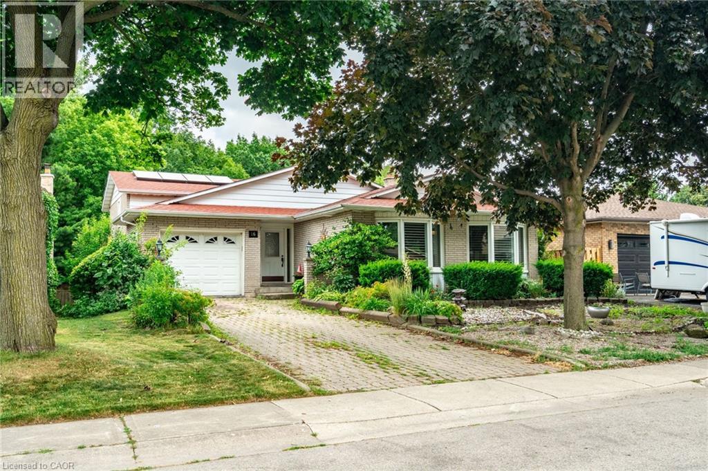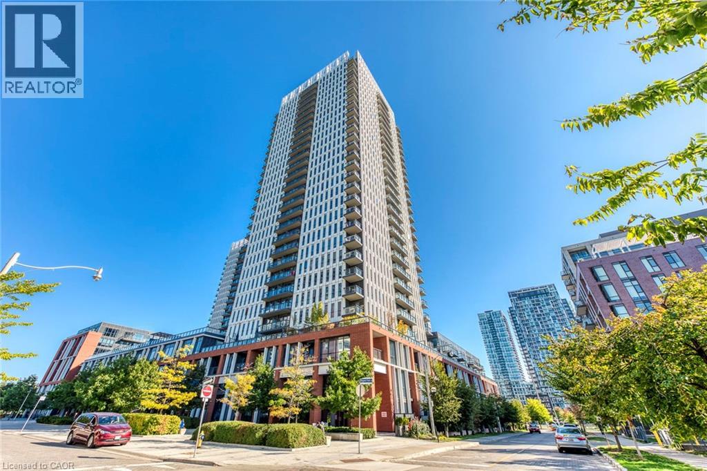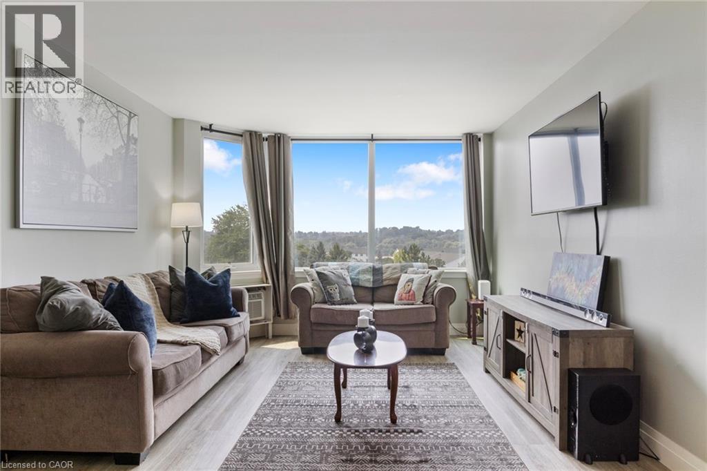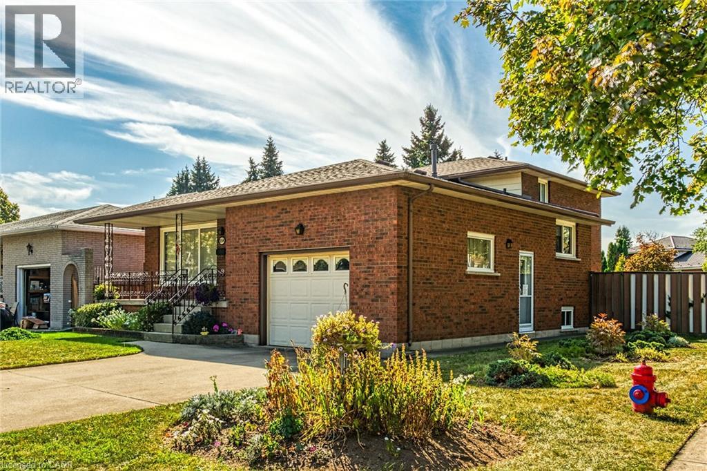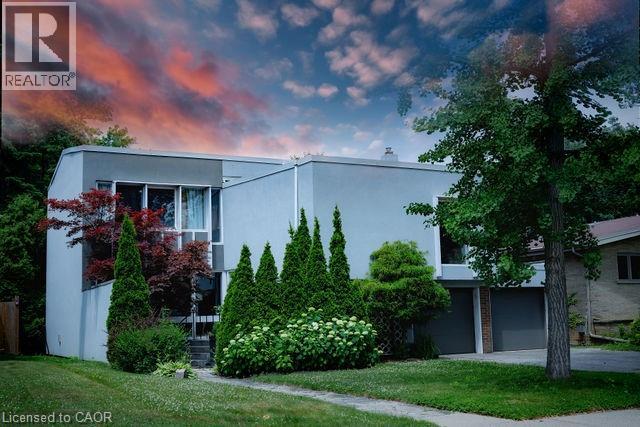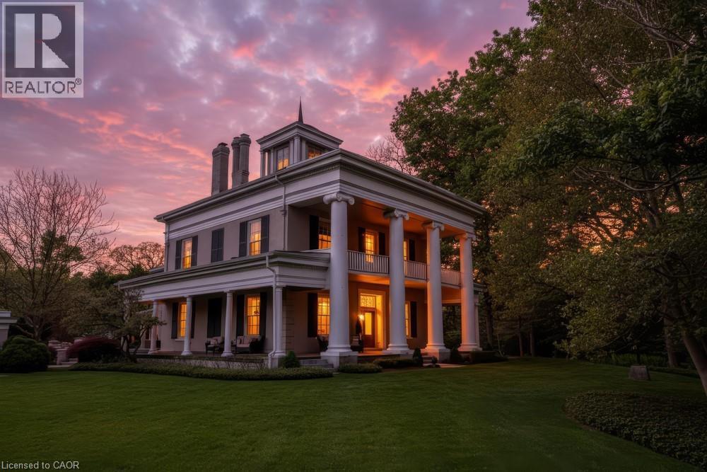193 Whelan Avenue
Amherstburg, Ontario
Brand new 2 storey home in the heart of Amherstburg with 5 bedrooms and 4 full bathrooms with high end finishes like granite countertops and hardwood throughout. 4 car garage and deck on the 2nd floor. Don't miss your opportunity to make this beautiful house your home, schedule a showing today! (id:8999)
162 Martindale Road Unit# 605
St. Catharines, Ontario
Welcome to pride in ownership in one of St. Catharines' most desired and highly sought after premier condominiums, Grenadier Place! This spacious and inviting 2+1 bedroom / Den, 2 bathroom condo, boasts natural light throughout offering floor to ceiling windows with an open concept layout. Expanding just over 1300 sqft of living space, enjoy a turnkey lifestyle and tranquility with ample room for entertaining, storage, as well as comfort. Providing panoramic views of the city and gorgeous landscape, sit back and relax in the enclosed sunroom which provides access to the dining area and kitchen as well as the primary bedroom suite featuring an ensuite with whirlpool bath, large vanity, and completed by its own walk in closet. The secondary well sized bedroom contributes a wide double closet and stunning views. The remaining room offers a full closet and double french doors, making it the perfect area for a den, study, or an additional 3rd bedroom if desired. Appreciate the convenience of having your very own in-unit laundry room, in addition to the wealth of amenities this building holds, including an underground parking space, underground car wash, community BBQ, exercise room, games room, guest suites, library, party room, salt water pool (currently under renovations), sauna, and visitor parking. The condo fees include heat, hydro, water, air conditioning, cable tv, outdoor window maintenance and cleaning, snow removal, building insurance, property management, and private garbage removal. Being centrally located adds to the ease and convenience for travel and all shopping with the QEW & 406 highway access a short 2 minute drive away, along with major shopping retailers, grocery, trails, and restaurants within 5-10 minutes! Come and see for yourself all this property has to offer and the value of living in this upscale building! (id:8999)
1 Morrison Place Place
Springwater, Ontario
For more info on this property, please click the Brochure button. Luxury meets lifestyle in this 5,750 sq. ft. custom home located in the highly sought after Cameron Estates community, beside Vespra Hills Golf Course & steps to Snow Valley Ski Resort. Set on a premium corner lot with an oversized 100' x 60' backyard & 128 mature cedars for privacy, this property offers over $500K in recent upgrades. Main floor features an open-concept chef's kitchen (JennAir & Dacor appliances), 63 inch gas fireplace, home office, laundry/mudroom & 3 spacious bedrooms each with ensuite & walk-in closet. The luxury basement includes a spa-inspired steam room, gym, guest suite, designer 4 queen bunk bed room, living room, game room and office - all with heated floors. Car enthusiasts will love the oversized 5 vehicle 1,603 sq. ft. heated garage with epoxy floors, massive storage, EV wiring ready, basement access and garage door to the backyard. Smart home tech includes whole-home audio system w/ 14 zones, 7 Sonos amps and 37 speakers, remote blinds, 7-camera security & Bell Fiber internet. Spacious covered deck, complete with rough-ins for gas and electrical - ready for your BBQ, heater, or future upgrades. Equipped with a full lawn irrigation system for easy maintenance. This is truly a true 4-season retreat. Don't wait, this one won't last long! (id:8999)
363 Golf Course Road
Conestogo, Ontario
Backing onto Conestogo Golf Course with stunning views of lush greens and manicured fairways, this elegant custom home offers the perfect blend of luxury, comfort, and location. Enjoy the charm of small-town living just steps from the Grand River and nearby trails, while only a 10-minute drive to Waterloo, St. Jacobs, and Elmira. A welcoming vestibule opens to a grand curved staircase and center hall layout. Natural light fills the home, showcasing crown moulding, California shutters, and rich maple hardwood. The living room, currently a music room, provides flexibility, while the formal dining room features pot lights, elegant trim, and direct access to the high-end maple kitchen. Designed for function and style, the kitchen boasts granite counters, a custom hood, built-in appliances, wall-to-wall pantry storage, and an 8-ft island with breakfast bar. The dinette opens to a deck overlooking the golf course and your private backyard retreat. The family room features a tray ceiling, built-ins, and gas fireplace. A 2-pc bath and mudroom are located off the garage entry. Upstairs offers four bedrooms, a home office with custom built-ins, upper laundry with cabinetry, and a 4-pc bath. The primary suite features double-door entry, custom walk-in closet, double-sided gas fireplace shared with the 5-pc ensuite which has granite counters, a jetted tub, and body-jet shower. The finished basement includes a rec/media room, gym, 4-pc bath, and a newly constructed Wine Bar…a destination in itself. With cedar plank ceilings and a warm, inviting aroma that awakens the senses, this space feels like a getaway. Pull up a stool at the bar, complete with built-in wine and beverage fridges, or cozy up by the fireplace with a blanket to enjoy a movie or the big game. The fully fenced backyard boasts an in-ground pool with waterfall, two-tier deck with outdoor kitchen, bar, pergola, hot tub, gas firepit, and Sonos speakers. Stamped concrete and lush gardens complete the curb appeal. (id:8999)
457 Queen Mary Drive
Brampton, Ontario
Welcome to your dream townhouse nestled in a vibrant neighborhood of Northwest Brampton, primed for those seeking both comfort and convenience. Step inside to discover an interior that blends contemporary design with practical living, with each corner of this home optimized for your lifestyle. This stunning new listing features three well-appointed bedrooms, including a large primary bedroom ensuring ample privacy and space for everyone in the family. Each of the 4 bathrooms reflects modern aesthetics and functionality which is also carried throughout the rest of the home with open concept living and tons of natural light. Downstairs, you will discover a fully finished basement equipped with a large rec room, separate 3-piece bathroom and separate laundry room making it full of boundless possibilities. Outside, your new home positions you perfectly to reap the benefits of its great locale. With close proximity to great schools, shopping, restaurants and beautiful parks and trails, this home offers it all. All these conveniences come bundled in a community that balances urban perks with family friendly charm. Don't miss out on making this beautiful townhouse your own slice of paradise! Taxes estimated as per city's website. Property is being sold under Power of Sale, sold as is, where is. (id:8999)
358 Craigleith Drive
Waterloo, Ontario
Welcome to the ultimate family home in one of Waterloo’s most desirable neighbourhoods! This rare 6-bedroom home — all on the upper level — offers unmatched space, comfort, and flexibility for growing families, multi-generational living. Step inside to find gleaming hardwood floors throughout, a bright formal living and dining area, and a spacious family room perfect for cozy nights in. Sliding doors lead out to a massive backyard with a large deck and full fencing — ideal for summer BBQs, kids, pets, or entertaining on a grand scale. The primary suite features a private 3-piece ensuite, 4 piece main washroom and there’s a convenient 2-piece bath on the main level. Need even more space? Head down to the fully finished lower level complete with a huge rec room and an additional 3-piece bathroom — perfect for a home gym, theatre room, or extra living space. Major upgrades include new windows, doors, and furnace (2024) for turnkey peace of mind. Just a 5-minute walk to community-exclusive tennis courts and a sparkling pool, and only 10 minutes to both universities — this location truly has it all. Walk to schools, shopping, trails, and transit! Enjoy a two minute stroll to the beautiful Clair Lake park where you can experience nature at its finest. Whether you’re raising a family or looking for an incredible income opportunity, this home checks every box. (id:8999)
16 Flamingo Drive
Hamilton, Ontario
Welcome to 16 Flamingo Drive – a beautifully maintained home nestled in a family-friendly Hamilton Mountain neighbourhood! This spacious 3+2 bedroom, 3-bathroom 4 level back split offers over 2,000 sqft of above grade finished living space! Step inside to a bright, open-concept main level featuring two elegant bay windows with California shutters that flood the space with natural light. Gorgeous hardwood flooring flows throughout the main floor, adding warmth and character. The updated eat-in kitchen offers generous counter space, stylish cabinetry and is situated just off the dining room – ideal for growing families or entertaining guests. Upstairs you will find the massive master retreat with 2 walk-in closets, 5-pc ensuite bathroom, and a private deck to enjoy your morning coffee! An additional 2 spacious bedrooms, and large 4-pc bathroom complete the second level. The lower levels feature an in-law suite with second kitchen, 2 bedrooms, 3-pc bathroom, and a spacious open concept dining and family room with large sunny windows, a stunning stone fireplace, and a separate walk-out to the backyard - ideal for multi-generational living, large family guests, a fantastic flex space, nanny or income suite. Outside, enjoy a spacious backyard with mature landscaping and room to garden, relax, or host gatherings throughout the multiple entertaining areas. The home also includes solar panels, creating an opportunity for energy efficiency and future utility savings! Located on a quiet, tree-lined street close to schools, parks, shopping, transit, and highway access, this home offers the best of quiet living with city convenience. Upgrades: all fencing/balcony (2015), Roof (2019), A/C (2024), Furnace (2023), electrical panel (2023) (id:8999)
55 Regent Park Boulevard Unit# 1304
Toronto, Ontario
Discover modern city living in this 1-bedroom, 1-bathroom condo with a private balcony in the heart of Regent Park. This bright unit features an open-concept layout with sleek finishes, floor-to-ceiling windows, and a contemporary kitchen with stainless steel appliances. Step out onto your balcony to take in views of one of Toronto’s fastest-growing neighbourhoods. Regent Park offers unmatched amenities right at your doorstep—enjoy the Aquatic Centre, Regent Park Athletic Grounds, Pam McConnell rink, and local farmers’ markets. Trendy cafes, community hubs, and new retail spaces bring a true urban village feel, all while being minutes to the downtown core via TTC and bike-friendly streets! (id:8999)
35 Green Valley Drive Unit# 506
Kitchener, Ontario
Welcome to this spacious 2-bedroom, 2-bathroom condo in Kitchener’s Pioneer Park/Doon area—ideally located near parks, Grand River trails, museums, Conestoga College and easy access to Highway 401. West-facing, this extensively renovated unit allows for plenty of natural light throughout the day and an intelligent living space that is sure to impress. With bedrooms and bathrooms on opposite sides of the open-concept living room, this layout offers great privacy for roommates, guests or families. The primary suite has wall-to-wall windows, a large walk-in closet and ensuite, while the second bedroom has a good size closet and easy access to a second 4-piece bath and convenient in-suite laundry. With soft, neutral tones on the walls and updated carpet-free flooring throughout, the space feels bright, welcoming and move-in ready. Renovations include: all new flooring, baseboard trim, interior doors, electric baseboards, bathroom flooring and vanities, electrical switches, receptacles, and light fixtures. Building condo fees include water, access to a fitness room, sauna, party room and one assigned parking space. Whether you're a first-time buyer, downsizer or investor, this unit is packed with potential in a well-connected neighbourhood. (id:8999)
254 Celtic Drive
Stoney Creek, Ontario
This home shows pride in ownership. Immaculate condition. All brick. Hardwood bannisters, hardwood in bedrooms and family room. Ample closet and storage space. Family room offers gas fireplace and walkout to rear private yard. All windows have been updated. Property backs onto park. Large concrete front porch. Concrete double driveway, oversized garage with inside entry. Potential to generate income with separate entrance with little conversion needed. Otherwise can accommodate large family as this home is very spacious, much larger than it appear. Located in well established and desirable lower Stoney Creek. Easy highway access, close to shopping, school, park, and all other conveniences. No disappointments here. Little updating needed. (id:8999)
90 Winston Avenue
Hamilton, Ontario
Welcome to 90 Winston Avenue - Mid Century Modern Elegance in Westdale's Ainslie Wood North! Step into a stunning 1960's time capsule at this rare architectural gem. With over 2900 sq ft of above-grade living space and a fully finished basement including a rental apartment, this home offers over 4000 sq ft of beautifully curated retro-modern style-perfect for multigenerational living or generating rental income. From the floor to ceiling windows and iconic 735 sq ft open-concept living/dining area, to the vibrant turquoise slate tile floors, to the exquisite blonde wood built ins and iconic panellining, to the airy floating staircase, this home exudes character and charm. The entertainer's kitchen features two ovens and two dishwashers, ideal for hosting, and flows seamlessly into a butler's pantry space that includes laundry. Between the kitchen and the sun-filled Florida room you will find a timeless pass-through window-a conversation piece in itself! Downstairs, the fully independent apartment rental incudes a separate entrance, kitchen and living space-offering flexible living options, a private office space or other potential revenue streams. Outside, enjoy the double car garage, parking for four, and a private backyard oasis with a lit pergola and outdoor fireplace-perfect for evening gatherings. A rare opportunity to own a beautifully preserved slice of mid-century modern design in one of Westdale's most desirable neighborhoods on one of the few remaining family friend streets, only steps away from McMaster University. Don't miss your chance to own a piece of architectural history! (id:8999)
50 South Street W
Hamilton, Ontario
Here’s a once in a lifetime chance to own Mount Fairview—a true generational legacy in the heart of Dundas. This iconic 1847 Classical Revival estate blends timeless architectural beauty with modern refinement, offering your family a landmark property to cherish for decades to come. Perched on an elevated, walk to downtown lot, the home welcomes you with soaring ceilings, grand principal rooms, original hardwood floors, and exquisite period detailing. Entertain on a grand scale in the custom kitchen, complete with premium finishes and an oversized island, or host candlelit dinners in the formal dining room and elegant parlour. Five generous bedrooms, a dedicated home office, and a fully finished lower level ensure both luxury and flexibility, while a professional on site recording studio adds an unexpected creative dimension. Outside, beautifully manicured gardens, stone walkways, and multiple terraces frame serene Niagara Escarpment views and private gathering spaces. Featured in several Hollywood films and tv series with tremendous income potential plus flexible closing date options, Mount Fairview isn’t just a home—it’s a legacy asset with turnkey returns. (id:8999)

