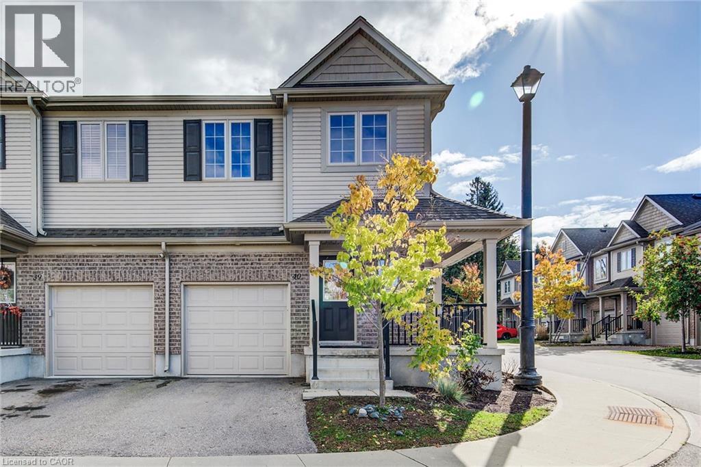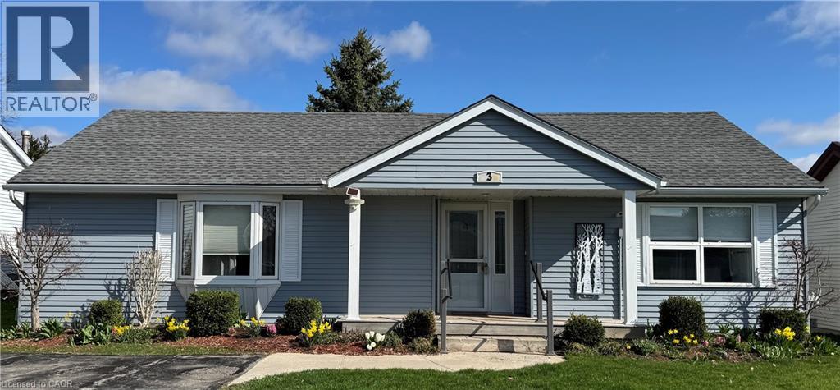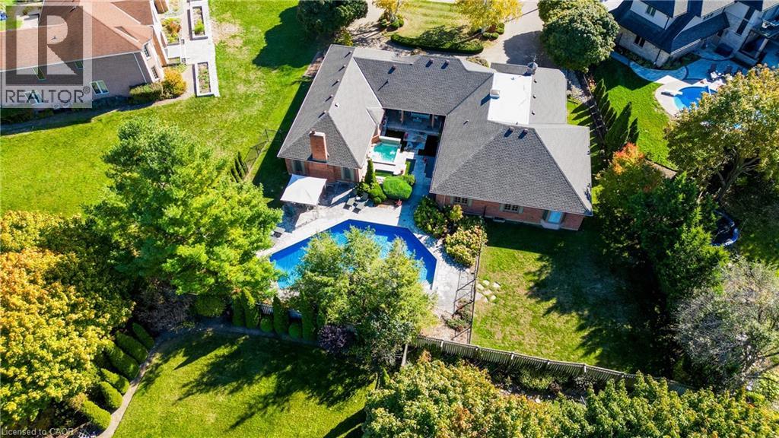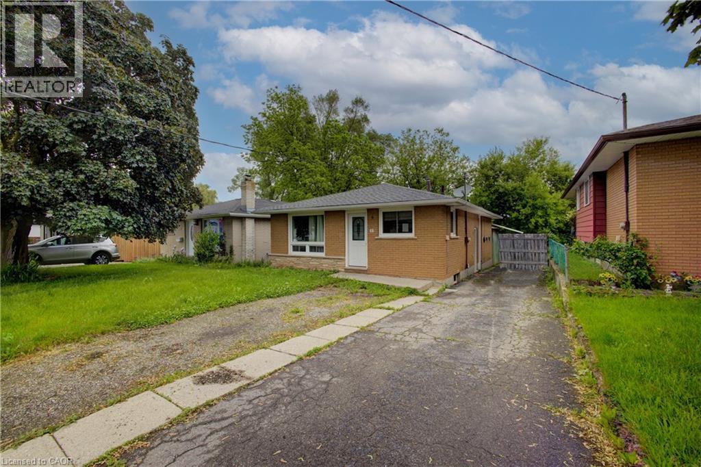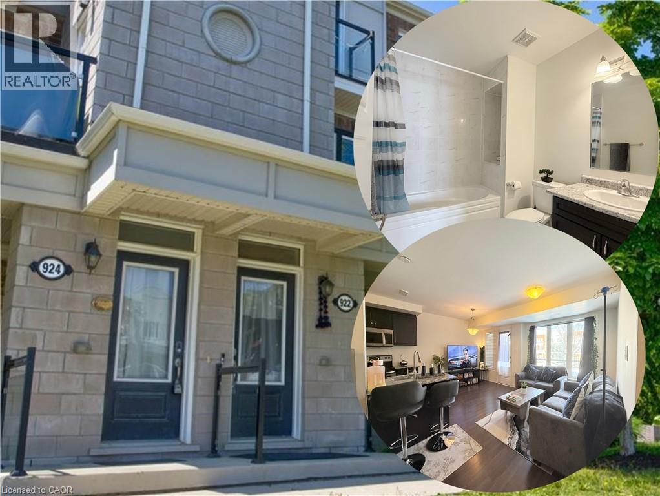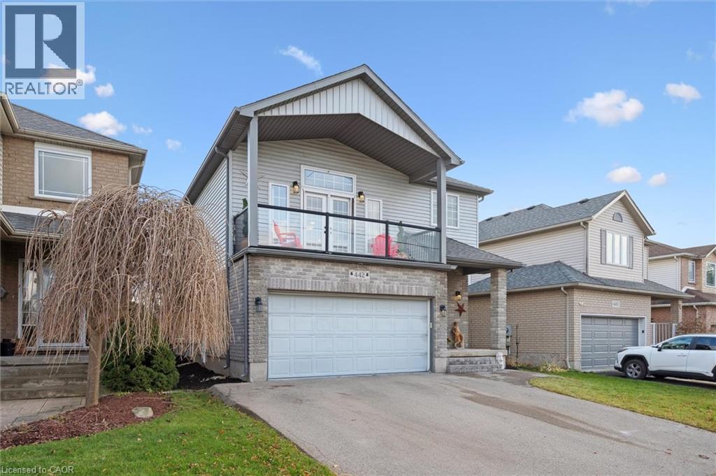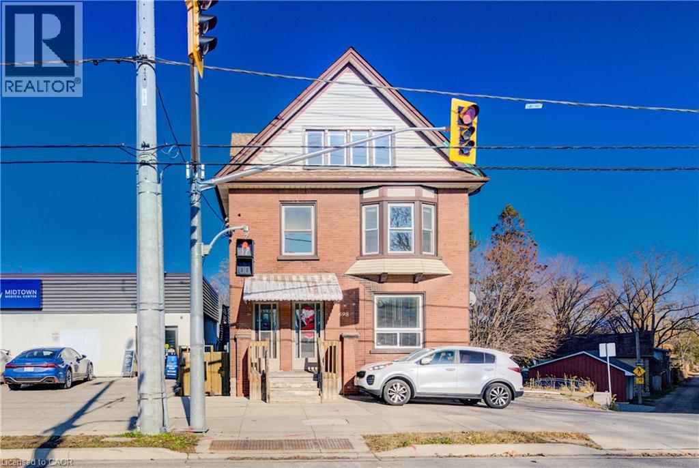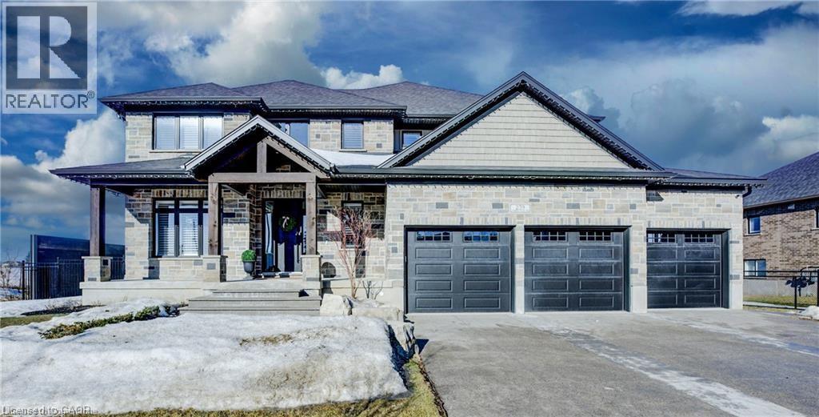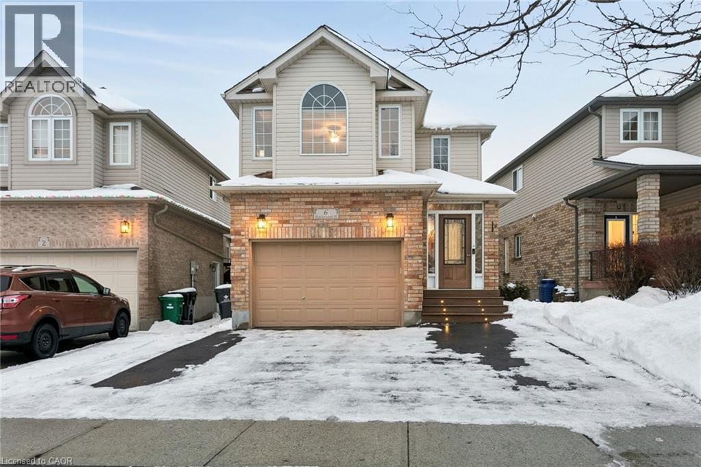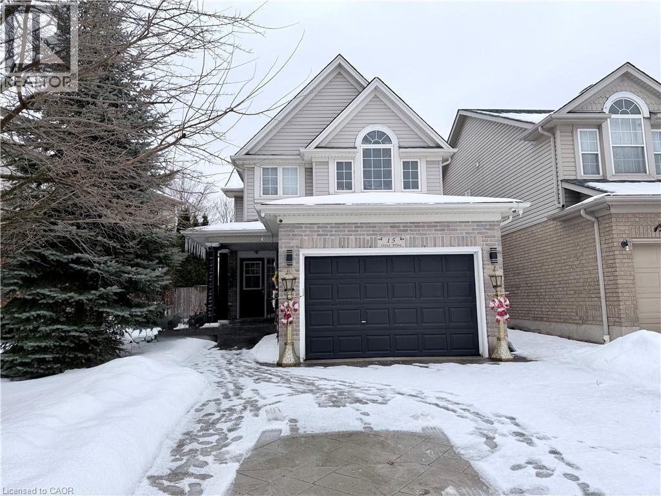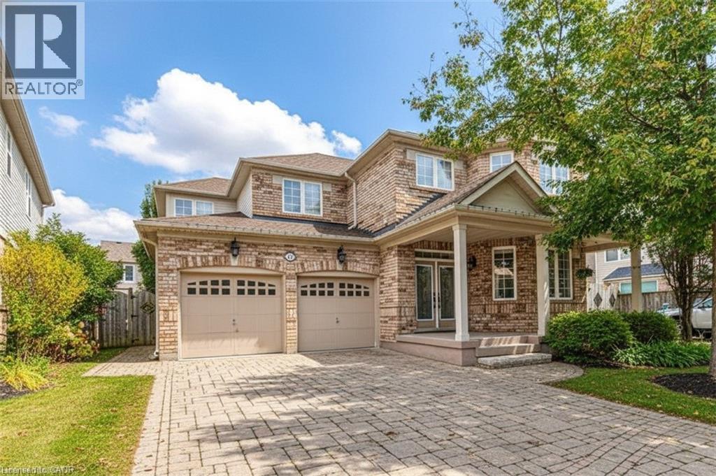50 Pinnacle Drive Unit# 40
Kitchener, Ontario
Welcome to 50 Pinnacle Drive Unit 40, Kitchener, Ontario N2P 0H8! This beautiful 3-bedroom, 2.5-bathroom corner townhome offers the perfect blend of comfort, style, and convenience. Fresh paint and brand-new carpeting throughout, along with abundant natural light, create a bright and move-in ready home. The main level features a modern open-concept layout with neutral tones and elegant finishes, while the spacious eat-in kitchen with a breakfast island overlooks a charming patio, ideal for outdoor dining or relaxing. Upstairs, the primary bedroom includes a 4-piece ensuite and double closets, and two additional bedrooms, ample storage, and a versatile den area provide flexible space for work or study. For added convenience, the laundry room is located on the top floor close to the bedrooms. Additional highlights include direct garage access, parking for two vehicles, and a large basement ready to be transformed into a recreation room, home gym, or additional living space. Situated near amenities, Conestoga College, parks, and just minutes from Highway 401, this bright and cozy corner unit offers a lifestyle of ease, warmth, and functionality. (id:8999)
3 Rolling Brook Lane
New Hamburg, Ontario
Welcome to 3 Rollingbrook Lane, nestled within the desirable Morningside Retirement Community. This well-maintained Sheffield model offers approximately 1,400 sq. ft. of thoughtfully designed, low-maintenance living. The home includes a generous primary bedroom with ensuite, an additional bedroom, and an inviting open-concept layout featuring a cozy gas fireplace, updated kitchen, and formal dining area ideal for entertaining. Recent updates include new carpeting, while the sun-filled Florida room, rear deck, and convenient attached storage shed add even more appeal. Life at Morningside is all about comfort and convenience, with services like lawn care and snow removal included. Residents also enjoy access to The Village Centre and The Shed, offering outstanding amenities such as an indoor pool, fitness centre, shuffleboard, woodworking shop, library, and more. Discover relaxed, community-focused living in a place you’ll be proud to call home. (id:8999)
592 Manorwood Court
Waterloo, Ontario
LARGE BUNGALOW LOCATED ON A PRIVATE STEET IN ONE OF THE MOST DESIRABLE POCKETS OF TOWN. Nestled on a serene, private street in one of the region’s most coveted neighborhoods, this beautiful, unique bungalow presents a rare blend of timeless charm and endless potential. Set on a beautifully landscaped lot, the home boasts a resort-style backyard oasis featuring a custom stone-surrounded pool and jacuzzi—a true retreat for elegant outdoor living, perfect for entertaining or relaxing in total privacy. Recent updates, including a new furnace and AC, enhance comfort and efficiency, while other thoughtful upgrades throughout the home reflect pride of ownership. The unfinished lower level invites your vision, offering the perfect canvas for a luxury extension. Just moments from Conestoga Mall, restaurants, trails, parks, schools, and more. A remarkable opportunity for the discerning buyer. (id:8999)
46 Elmwood Avenue
Cambridge, Ontario
Charming Bungalow with In-Law Suite & Park Views! Looking to step into homeownership without the sky-high price tag of a typical single- detached home? This adorable brick bungalow is your answer! Set on an oversized lot backing onto a scenic park , it offers a sense of privacy and space that's hard to beat. This home offers 3 bedrooms, 2 bathrooms upstairs and bonus In-Law Suite. The finished lower level features a private in-law suite with a full kitchen, 3 bedroom, 4-piece bath, and a separate side entrance—perfect for multi-generational living or rental potential. Outdoor Living at Its Best! Start your mornings with a cup of coffee or fire up the grill for an evening BBQ on the concrete patio, overlooking the fully fenced, mature backyard with 2 storage sheds. Plenty of Parking & Prime Location! The long paved driveway easily accommodates four vehicles, eliminating parking headaches. Located in a quiet, established North Galt neighborhood, this home is just minutes from top-rated schools, shopping, parks, public transit, and beautiful nature trails. Don’t Miss Out! This home blends comfort, convenience, and charm—a must-see! Schedule your viewing today and experience it for yourself! (id:8999)
922 Apple Hill Lane
Kitchener, Ontario
Welcome to 922 Apple Hill Lane! This highly desirable two-storey stacked townhome in the sought-after Huron area offers stylish, modern living. The main level boasts an open-concept kitchen, dining, and living space featuring upgraded granite countertops and appliances, along with a convenient two-piece powder room. The bright and airy great room and dining area are complemented by large windows that flood the space with natural light and elegant laminate flooring throughout. From the dining area, step out onto a spacious balcony—a perfect spot to relax, entertain, and enjoy the sunshine with loved ones. Upstairs, you’ll find two generously sized bedrooms, each with access to a full bathroom. Enjoy summer entertaining on the large main-floor balcony, while the Juliet balcony off the second bedroom provides the perfect spot for your morning coffee. A fantastic opportunity you won’t want to miss! (id:8999)
442 Chesapeake Drive
Waterloo, Ontario
Welcome to this lovely and move-in-ready 3+1 bedroom single-family home, perfectly situated in Eastbridge, one of Waterloo's most sought-after neighbourhoods. Ideally located backing onto the school yard green space with no backyard neighbours, this home offers privacy and direct access to Lester B. Pearson Public School yard, green space and playground—a rare advantage for families. Inside, you'll enter into a stylishly updated (2025) main floor including spacious foyer leading into a bright, sun filled open-concept space featuring a lovely living room with a gas fireplace, a separate dining area and convenient mudroom/laundry. The impressive upper family room with vaulted ceilings is perfect for family gatherings, or cozy movie nights. This family room offers a unique covered second-storey balcony—an ideal spot for morning coffee or unwinding in the evening. The primary suite features a renovated (2025) 5 pc ensuite and generous walk-in closet. The fully finished lower level adds even more functional space, including a fabulous rec room with rustic barn board feature wall, an additional bedroom or office area and another full bath. With approximately 2,800 sq. ft. of living space, this home is designed for comfort and versatility. Just steps from two highly rated elementary schools, the new splash pad, walking trails, Manulife RIM park including the Eastside Library and Grey Silo Golf Club this home puts recreation, learning, and convenience at your doorstep. You're also minutes from Conestoga Mall, St. Jacobs Market, LRT, Expressway access and more—everything a growing family needs. (id:8999)
698 King Street W
Kitchener, Ontario
A Strong Duplex Investment in the Heart of Kitchener. Step into 698 King Street West, a versatile duplex offering two fully self contained units in a prime central location. Ideal for investors or buyers looking to offset living costs, this property delivers exceptional function, reliability, and long-term income potential. Recent updates including a new roof installed in 2024 and a fully renovated upper bathroom in 2025, adding modern style and comfort. Each unit features bright, inviting living spaces with well designed layouts whether for tenants, multi-generational living, or owner-occupancy. The location further elevates the opportunity, set just minutes from downtown Kitchener and within walking distance of transit, restaurants, Victoria Park, and major amenities. Offering two complete rental suites, recent major upgrades, outstanding rental appeal, and the advantage of a highly walkable and in-demand neighbourhood. 698 King Street West presents a smart and rewarding investment in the heart of the city. Book your private showing today. (id:8999)
259 Timber Trail Road
Elmira, Ontario
This newly built, luxurious home offers almost 5,000 sqft of meticulously designed living space, located in the serene small town of Elmira, just outside the city. Situated on a stunning double lot that backs onto a tranquil pond, the property is fully fenced with wrought iron gates, providing both privacy ad elegance. The gourmet eat-in kitchen features enough space for a large harvest table, gorgeous quartz countertops. large island with seating, gas stove, a spacious walk-in pantry, and is complemented by a wet bar with honed granite and reverse osmosis for ultimate water quality. The main floor also includes a private home office space, and a cozy gas fireplace, while the grand foyer and living room boast soaring 18-foot ceilings, creating an open and inviting atmosphere. The oversized mudroom possesses plenty of hooks and cubbies for all your outdoor wear and storage. The expansive laundry room features ample cupboards. drying bar, sink and counter space. to ensure everyday convenience. Three sets of sliding doors lead to a covered patio with glass railings, perfect for entertaining and relaxing with a gas hookup for your BBQ. Upstairs, the home offers four generous bedrooms, including a primary suite with luxurious ensuite and a large walk-in closet, as well as two additional full bathrooms. The fully finished basement provides in-law potential with a wet bar, 5th bedroom, 2pc bathroom, large, finished storage room, and a separate entrance leading from the stairs to the triple car garage which offers an extra bay with access to the backyard. California shutters and custom blinds throughout add a sophisticated touch. The exposed aggregate driveway stamped concrete steps leading to the front porch, and armor stone accents elevate the exterior, making this home an absolute standout. (id:8999)
6 Heatherwood Place
Kitchener, Ontario
This is a home that truly needs to be seen to be believed! So much larger than it appears, this impressive property offers over 2,300 square feet of above-grade living space, plus a true recreational basement - ideal for family living & entertaining. Completely move-in ready, it combines generous space with meaningful updates throughout. The home features 4 spacious bedrooms, including an oversized primary suite with a 4-pc ensuite and relaxing jet tub. The remaining bedrooms are all generously sized, and with three full bathrooms plus a powder room, there’s no shortage of comfort or convenience. The main floor is bright and welcoming, highlighted by a beautiful eat-in kitchen with abundant storage, including multiple pull-out cabinets & updated appliances, including a stove (2023) & fridge (2024). Patio doors lead to a gorgeous newly built deck (2025), creating a seamless indoor-outdoor flow. Between the living and dining rooms, French pocket doors offer flexibility—open for entertaining or closed for more intimate, defined spaces. High-end vinyl plank flooring and fresh paint (2023) complete the main floor. The fully finished recreation room expands the living space even further and features a built-in bar, making it the perfect spot for movie nights, hosting friends, or game-day gatherings. Laundry is well-equipped with awesome front loading washer and dryer (2019). Situated at the top of a family-friendly crescent, this home benefits from a large central green space that has become a natural gathering spot for kids to play and neighbours to connect, while also helping to keep traffic calm. Major updates provide peace of mind, including a roof (2019), furnace and air conditioning (2019), rental hot water tank (2022), and a new driveway (2025). Spacious, functional, & thoughtfully maintained, this home offers exceptional value and far more space than meets the eye. Make sure to check out the interactive tour link to view video, floor plans, and more photos. (id:8999)
15 Gees Way
Cambridge, Ontario
This beautifully designed multi-level home offers 3 spacious bedrooms and 3 bathrooms, blending comfort and functionality throughout. The inviting living room features a stunning cathedral ceiling, creating an open and airy atmosphere that flows seamlessly into the kitchen which overlooks the living space-perfect for everyday living and entertaining. The dining area includes a walkout to the backyard, extending your living space outdoors. A finished rec room provides additional space for family gatherings, a home office or entertainment. Convenient main floor laundry right off inside entry from garage. Outside, enjoy a good sized front porch ideal for relaxing, along with a beautifully landscaped backyard with an above ground pool, stamped concrete patio and low maintenance composite deck-perfect for summer enjoyment The home also features a 1.5 car garage and a stamped concrete driveway with parking for 4 vehicles offering ample parking in the driveway. This property is located in a desirable area in Hespeler, close to schools, Community Centre/skating rinks, and easy access to 401 (id:8999)
57 Garth Massey Drive
Cambridge, Ontario
Located in one of Cambridge’s most sought after neighborhoods, this fabulous Mattamy built semi-detach is perfect for the first time buyer and growing family alike. Bright and airy, you’ll enjoying entertaining friends and family in the large open living room that overlooks the kitchen with breakfast bar, dining area and plenty of windows. Upstairs you’ll find three spacious bedrooms and two baths, with the primary bedroom boasting a 4pcs en-suite and walk-in closet. This level also features brand new carpeting through-out including all bedrooms, closets, hallway and staircase (2026). Needing extra living space? The partially finished lower level offers a rec room, spacious laundry area and a large storage room with rough-in bath. Enjoy morning coffee or an evening cocktail on the rear patio overlooking the fully fenced yard with shed. Freshly painted, this beautiful home also features 5 appliances, hardwood + ceramic floors, roof (2019), c/air, water softener and 3 parking spaces in addition to the single garage. Situated in a family friendly neighborhood only minutes to schools, shopping, parks, places of worship, nature trails and HWY 401. Be sure to add 57 Garth Massey Drive to your must see list today. (id:8999)
47 Dellgrove Circle
Cambridge, Ontario
NOT HOLDING OFFERS — OFFERS WELCOME ANYTIME! Lovingly maintained and impeccably clean, this bright, light-filled home offers exceptional comfort, space, and convenience. Boasting 2,700 square feet of above-grade living space, plus an additional 1,217 square feet in the fully finished basement, this home is ideal for growing families and entertaining alike. Ideally situated near major highways for easy commuting and close to top-rated schools, shopping, parks, and family-friendly amenities. The home features new, updated window coverings and a bright, open-concept layout perfect for both relaxing and hosting. Upstairs, a spacious loft offers flexible living and can easily be converted into a fourth bedroom. The primary suite is a true retreat, featuring a generous ensuite and two large walk-in closets. The finished basement provides expansive additional living space, complete with a full bathroom and a large walk-in kitchen pantry, perfect for guests, recreation, or a home gym. Pride of ownership is evident throughout this move-in-ready home, waiting for its next family to create lasting memories. (id:8999)

