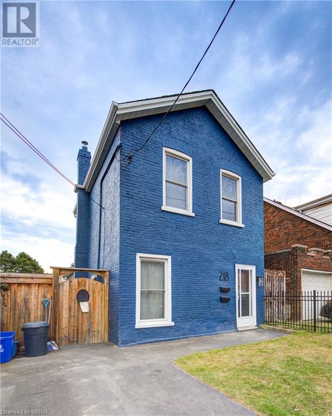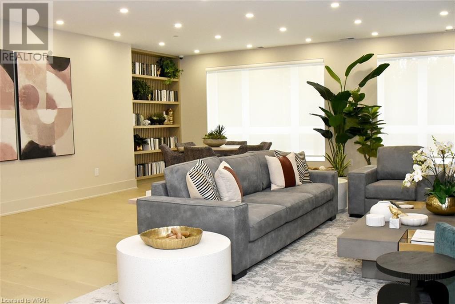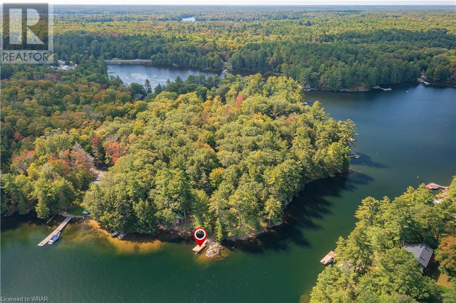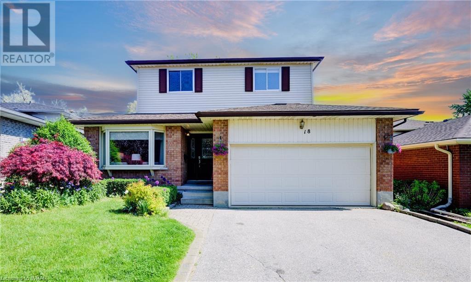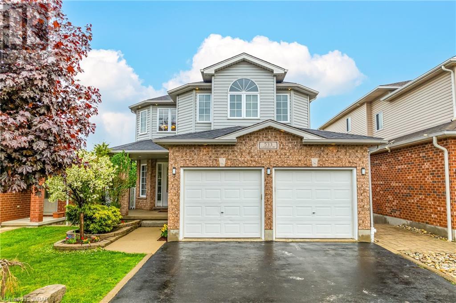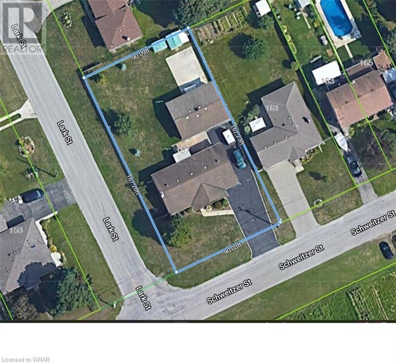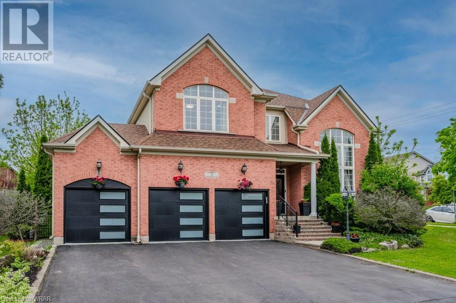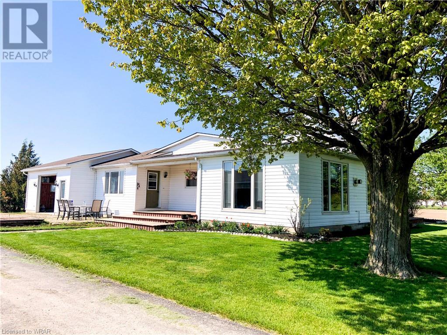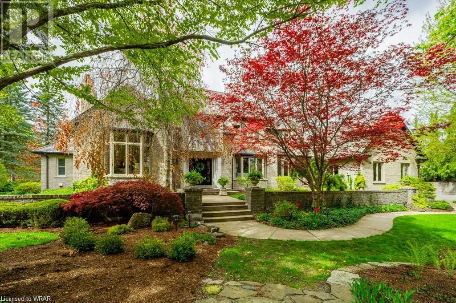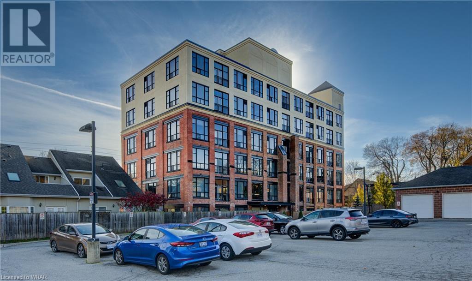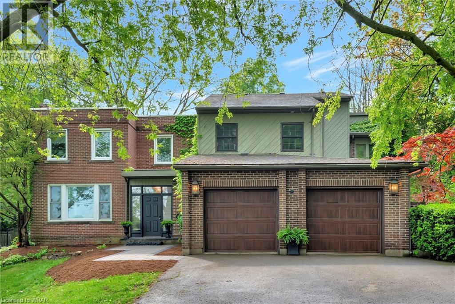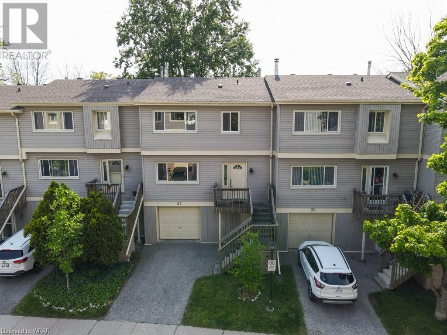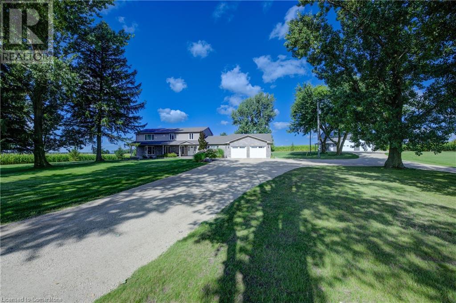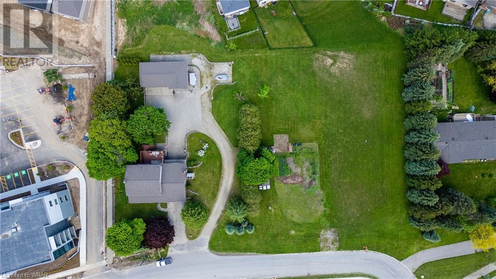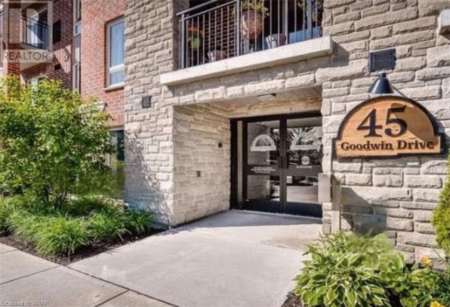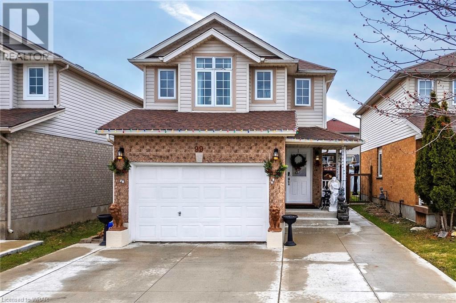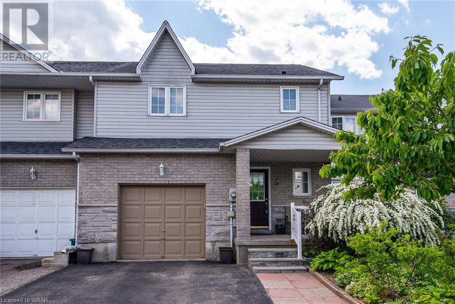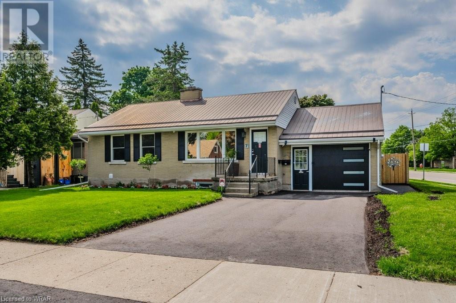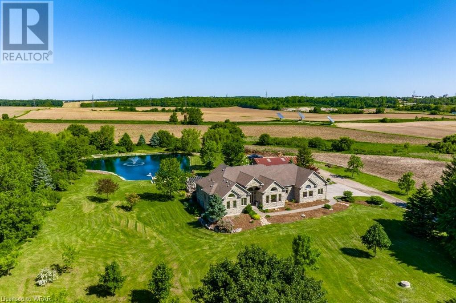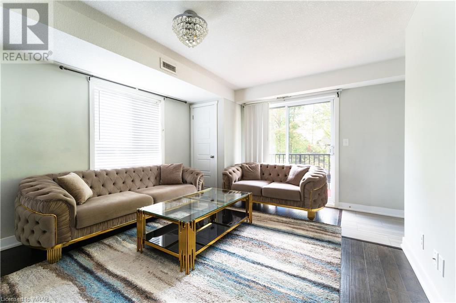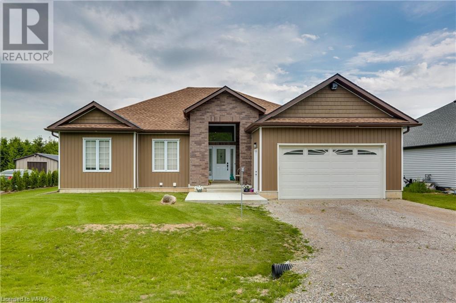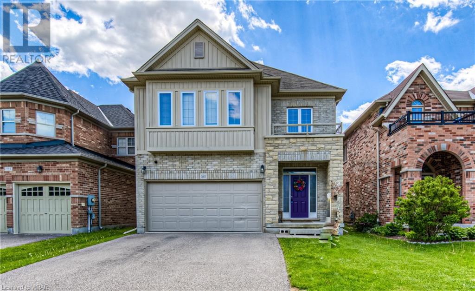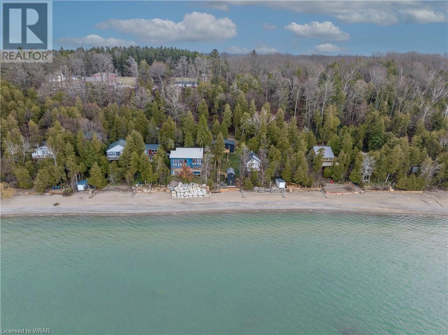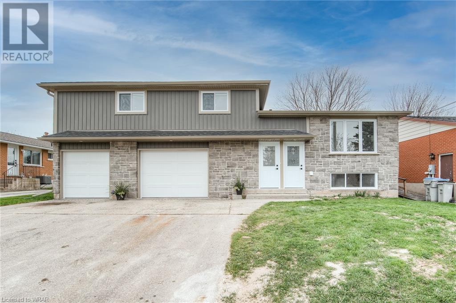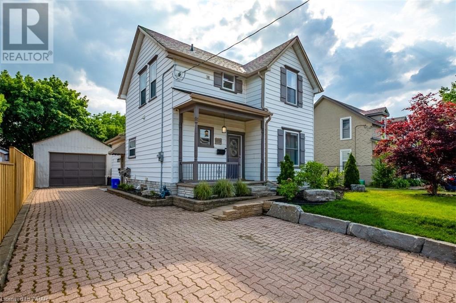5 Wellington Street S Unit# 211
Kitchener, Ontario
Discover this upgraded 2-bedroom, 1-bathroom unit with parking in the heart of the Innovation District. Perfect for investors as it has a short term occupancy license. Private fully covered balcony with 210 sq ft of outdoor living space! The kitchen shines with soft-close doors and drawers, extended 39” cabinets, Ceratec Gaia Series floor tiles, glossy white cabinets and vanity, and stylish bathroom white wall tiles. Vinyl flooring runs throughout the unit, adding a modern touch. Station Park, home to the iconic Union Towers, offers residents unparalleled luxury amenities. Enjoy a two-lane bowling alley with a lounge, a premier lounge area with a bar, pool table, and foosball, a private hydro pool swim spa and hot tub, a fitness area with gym equipment, a yoga/pilates area, and a peloton studio. Additional conveniences include a pet washing station, landscaped outdoor terrace with cabana seating and BBQs, a concierge desk, a private dining room with kitchen appliances, a dining table, and lounge chairs, and a Snaile Mail smart parcel locker system for secure deliveries. Amenities include an outdoor skating rink and ground-floor restaurants, ensuring a vibrant and engaging community experience. Internet, heat and central AC included in the condo fee. Garage parking space included. (id:8999)
2 Bedroom
1 Bathroom
640 sqft
218 Catharine Street N
Hamilton, Ontario
This INCREDIBLE home is nestled in a vibrant neighbourhood and boasts TWO exceptional units ... FAMILIES, MULTI-GENERATIONAL families and INVESTORS, check this out! With separate hydro meters, this property offers the perfect blend of convenience, versatility, and financial potential. The UPDATED main home has a well-appointed kitchen with sleek countertops, contemporary appliances, and ample storage space. Adjacent to the kitchen, the living room provides the perfect setting for relaxation and entertainment, while large windows flood the space with natural light. Upstairs are three generously sized bedrooms.Tucked away in the back separate unit, you'll discover a self-contained home that promises endless possibilities. Complete with its own kitchen, living room, bedroom, bathroom, and in-suite laundry, this secondary dwelling offers a myriad of opportunities for living arrangements. Driveway parking and street parking ensures convenience for both residents and visitors. Close to amenities and highways. (id:8999)
4 Bedroom
2 Bathroom
1500 sqft
1975 Fountain Grass Drive Unit# 202
London, Ontario
Welcome to your dream home at 1975 Fountain Grass Drive, London, Ontario in The Westdel Condominiums by Tricar, where you'll experience sophistication and style in London’s desirable West end! This stunning residence offers 2 spacious bedrooms plus a versatile den, and 2 modern bathrooms. This home combines elegance and comfort in every detail. Step inside to discover a bright and airy open-concept living space, featuring high ceilings and large windows that flood the home with natural light. The gourmet kitchen boasts stainless steel appliances, granite countertops, and a large island perfect for entertaining. The adjoining dining and living areas provide a seamless flow, ideal for both everyday living and hosting guests. Retreat to the luxurious primary suite, complete with a walk-in closet and a spa-like ensuite bathroom. The second bedroom is generously sized, and the den offers a perfect space for a home office, study, or even a guest room. Situated close to parks, trails, schools, shopping, and dining, this home is perfectly located for convenience and lifestyle. Don’t miss the opportunity to make this exceptional property yours! (id:8999)
3 Bedroom
2 Bathroom
1390 sqft
741 King Street West Unit# 1402
Kitchener, Ontario
Welcome to Unit 1402 at 741 King St West! Your stylish urban lifestyle is nestled in the heart of downtown Kitchener and uptown Waterloo! This recently constructed one-bedroom condo offers a harmonious blend of contemporary comfort and practicality. Step into the light filled and spacious living area, drenched in natural sunlight streaming through expansive windows that frame the dynamic city skyline. The modern kitchen is adorned with integrated European appliances, quartz countertops, and ample storage space. The generously sized bedroom features custom closets, while the adjacent bathroom showcases modern fixtures and finishes, enhancing your daily routines with a touch of convenience and luxury. This unit includes a storage locker and an underground parking space, enhancing access and convenience in the bustling midtown vicinity. Situated within the vibrant Bright Building, residents enjoy access to a suite of amenities, including a library and communal lounge, outdoor patio with BBQ's, seating and saunas, fostering a strong sense of community and well-being. Perfectly located, with LRT just steps outside your door, this prime location offers easy access to public transportation, trendy eateries, cafes, shopping, and entertainment. Seize the opportunity. Schedule your viewing today and immerse yourself in the epitome of urban living! (id:8999)
1 Bedroom
1 Bathroom
581 sqft
34b Broad River Road
Seguin, Ontario
Escape to your own private oasis with this stunning 2.5-acre waterfront property on Whitefish Lake. Situated in the heart of nature's beauty, this piece of heaven offers an unparalleled blend of tranquility, luxury, and endless possibilities for a refresh or rebuild. With 436 feet of pristine waterfront, this property beckons those seeking the perfect escape. The original cabin boasts direct access to the gorgeous lake, making it an ideal spot for swimming, fishing, boating, and simply enjoying the tranquil views. The cabin exudes rustic charm with its log construction, exposed beams, and cozy interior. A stone fireplace in the living area adds warmth and ambiance, making it a delightful place to gather on cool evenings. It's the perfect blend of comfort and wilderness. Be sure to check out the waterfront sauna, it provides direct access to the water, allowing sauna-goers to take cooling dips in the lake between sauna sessions. Enjoy a hot cup of coffee or a glass of wine on the beautiful new 10X20 dock that was installed in July this year. A short 15 minute drive from Perry Sound and 10 minutes from Rosseau for all your shopping and dining needs. Don't wait, call your realtor today to book a private showing. (id:8999)
1 Bedroom
1 Bathroom
728.72 sqft
18 Windermere Court
Kitchener, Ontario
SIX BEDROOM HOME on a COURT and just a short walk to The Boardwalk!! This ATTRACTIVE, DETACHED home is in a VERY DESIRABLE NEIGHBOURHOOD in Kitchener. You're greeted with lovely curb appeal as you pull up and see the beautiful front gardens. Notice the attached garage and double driveway, which provide plenty of parking. This 6 BEDROOM, 2 1/2 bath layout will check all your boxes. The very functional main floor includes a full, recently renovated eat-in kitchen which is open to the massive family room in the lower level so you can interact with the rest of the family or friends while preparing meals. The kitchen features quartz counters, tile backsplash and under cabinet lighting. Notice the door to the side deck which can provide easy access to a bbq. This level also includes a spacious living room and convenient dining room. Move down one level and observe the enormous family room, c/w sliding doors to the fully-fenced rear/side yard, where you will find a large patio and plenty of green space to enjoy the outdoors. Don’t miss the handy garden shed! Back inside, the powder room (easily large enough to add a shower or tub) and 6th bedroom complete this level. Moving up to the 2nd floor, you’ll encounter a grand primary bedroom suite, c/w a 5pc ensuite bath and huge walk-in closet/sitting room. Another bedroom completes this level. Move up again to the added on, 4th finished level and find three more comfortable bedrooms, another full bathroom and a sizeable walk-in closet. In the basement, you’ll find a generous laundry/utility room and an abundance of storage space with very useful shelving. Updates include: Kitchen-2020, Ensuite-2018, Flooring-2021, Roof-2017, Furnace-2020 plus much more. This home is central to EVERYTHING YOU NEED...Schools, Parks, Shopping, Trails & More!!! TAKE ADVANTAGE OF THIS OPPORTUNITY AND BOOK YOUR SHOWING TODAY! (id:8999)
6 Bedroom
3 Bathroom
2655 sqft
30 Blue Springs Drive Unit# Ph15
Waterloo, Ontario
Wow! This fully renovated penthouse suite at the Waterford boasts two deeded underground parking spots, an exclusive storage locker & views of the beautiful Forwells Lake! Brand new kitchen with quartz counters & gorgeous tiled floors, both bathrooms boast new toilets, sinks, vanities, faucets, tiled showers & new tiled floors. Freshly painted throughout in neutral colours, updated lighting & new baseboards. This suite has the preferred split bedroom layout for added privacy. In-suite laundry with a newer front-load washer & dryer make doing laundry seem like fun! Building amenities include two bike rooms, an on-site superintendent, a rooftop lounge & outdoor patio, a library, a party room & even a guest suite if you have overnight visits from family or friends. Plenty of visitor parking, 3kms of birding, running or walking at the Forwell Trail, east access to the Expressway & walking distance to so many shops, restaurants & grocery stores! Call to book your private viewing today! (id:8999)
2 Bedroom
2 Bathroom
1084 sqft
533 Landgren Court
Kitchener, Ontario
Welcome to 533 Landgren Court! Nestled in one of Kitchener’s most desirable neighbourhoods. This beautiful move-in ready 3-bedroom family home boasts over 2,500 sq.ft. of finished living space with an open concept main floor, fully finished walk-out basement leading to a tranquil fully fenced backyard with no rear neighbours. Features and updates include: new furnace (2024), water softener, reverse osmosis, central vacuum, bright open concept main floor with hardwood floors and great view of the backyard, kitchen with stainless steel appliances (gas-line hookup) and dining room with access to the sliders overlooking the rear yard, primary bedroom with walk-in closet and luxury ensuite bathroom with heated floors, bright and spacious rec-room with fireplace, wet bar area and walkout to a private concrete patio with overhead deck, large storage/cold room area and 3 piece bathroom with a standup shower, pool shed with equipment heated with natural gas, sprinkler system. Minutes away from major shopping centres, schools, parks and walking trails by the Grand River. Great central location that’s ideal for commuters with easy access to 401 and Highway 7. (id:8999)
3 Bedroom
4 Bathroom
2513 sqft
60 Charles Street W Unit# 2610
Kitchener, Ontario
Charlie West! Downtown Kitchener Living at it's finest! 1 bedroom 1 bathroom 572 square feet (plus 109 square foot balcony!) on the 26th floor with stunning views as far as the eye can see. This unit has extensive upgrades including premium vinyl flooring throughout, soft close cabinets, upgraded upper kitchen cabinets for more storage, main bedroom closet organizer, blinds, and an upgraded lighting package with pot lights throughout the unit. The building itself features a gym, a yoga studio, pet run with pet washing stations, meeting room, concierge service, a rooftop patio with community BBQs, a guest suite, and an Italian restaurant on the main floor called 271 West. Location is everything...walking distance to LRT & GO Train, UW Pharmacy School, McMaster Medical School, Victoria Park, Google Offices, the Tannery, and all the shops/restaurants/entertainment that downtown Kitchener has to offer! (id:8999)
1 Bedroom
1 Bathroom
572 sqft
157 Schweitzer Street
Kitchener, Ontario
Bridgeport at it's finest! A large 90.09 ft x 167.20 ft x 90.03 ft x 167.23 foot lot with room for additions to house or shop or possible lot severance. A country feel with easy access to Guelph, Cambridge, Waterloo and expressway! Renovate this spacious 3 bedroom bungalow with storage loft and large basement for loads of potential, attached single garage plus a shop! The large corner lot with no sidewalks and a 37' x 27' large detached shop will give you loads of room to work on cars, woodworking or any hobby with the easy access to backyard from both streets. Possibilities are endless..... (id:8999)
3 Bedroom
2 Bathroom
1939.58 sqft
3 Waterford Court
Kitchener, Ontario
Experience a Grandiose living with this Executive home in an upscale cul-de-sac of desirable Doon South with a total of 5,000+ Sq Ft and an abundance of Luxurious Upgrades, absolutely Stunning. Nestled on a huge 70x148 Ft lot, you’d be surprised how much this 6 Bedroom & 4+1 bathrooms home has to offer. As you enter the Foyer, you’ll be greeted with impressive tiles and a great layout design with 9’ ceilings. Main floor consisting of a spectacular Gourmet Kitchen and Granite countertops, St. Appliances, Pantry, a Huge Family rm with Fireplace, Dining, 17’ ceiling Living. A dedicated Laundry and a private home office completes the space. The carpet-Free 2nd floor will surprise with its 4 large Bedrooms & 2 Walk-in Closets, a Luxury 5 Pc. Ensuite & 2 additional Full upgraded bathrooms, Primary bedroom being a true spa retreat. The professionally finished Lower level with 2 bedrooms, 4-pc bath, huge Rec Room, Kitchenette, a Gym for fitness enthusiasts + a substantial storage is Massive with endless possibilities. All 3 levels deliver totally functional and well-designed layouts elevating the living experience. Parking is absolutely a breeze with its oversized TRIPLE garage and a spacious driveway, space for 9 vehicles. Don’t forget about the inclusion of an EV Charger, Electrical Rough-In for Pool & Hot Tub, BBQ Gas line. You will love the expansive Pool-size backyard with articulated landscaping enhanced by a large deck perfect for entertaining. Picture sipping your morning coffee while enjoying your peaceful ambience of your very own outdoor oasis. Great location close to all major Amenities: Hwy 401, Conestoga College, Shopping, great Schools, Trails, Transit, Restaurants and more. Finally, take advantage of an existing BUILDING PERMIT allowing for an official CONVERSION to a DUPLEX for great potential Rental income - call today for more info. Come experience this exquisite home and discover your dream lifestyle today from a place that has been designed for living ! (id:8999)
6 Bedroom
5 Bathroom
5119 sqft
86119 Kintail Line
Ashfield-Colborne-Wawanosh, Ontario
Escape to the tranquillity of rural living with this unique property, boasting a host of features that blend functionality with comfort. Set against a backdrop of stunning natural beauty, this residence is the perfect haven for hobbyists and equestrian enthusiasts alike. The main floor plays host to an expansive bedroom granting a peaceful retreat, a large mudroom to keep your outdoor gear organized, and a full bath for utmost convenience. Immerse yourself in the bright atmosphere created by large windows throughout the property, ushering in the beauty of the changing seasons. Features 2 single doors, both fitted with electric openers, the garage has ample space for vehicles and tools, equipped with a 100 amp panel, ideal for tackling projects year-round or storing your equipment. Venture outside to the extensive deck, where breathtaking views set the stage for memorable gatherings or quiet, reflective moments. Worry not about water, as the property includes a brand-new pump in the well, with the water supply recently tested and approved for quality. The 2-storey hobby barn includes 3 horse stalls, a 60 amp panel for all your electrical requirements, crawl space for additional storage, and significant room for hay storage above. Whether you're starting your day with a serene sunrise or winding down to vibrant sunsets, this property offers a lifestyle opportunity that balances the need for privacy with the call of outdoor adventures. Your search for the perfect countryside oasis ends here. New roof on shop and new roof on all lower of house and car garage. (id:8999)
3 Bedroom
2 Bathroom
2277 sqft
254 Bradshaw Drive
Stratford, Ontario
Get ready to be impressed by this stunning 3-bedroom, 3-bathroom, 2050-square-foot home! This incredible house is spacious, bright, and filled with natural light. Whether you enter from the front door or the garage, you'll find a generous landing area perfect for all your belongings. The front foyer offers ample elbow room, featuring a large closet and a conveniently located 2-piece main floor bathroom. The mudroom, accessible from the garage, also includes a sizable closet. From here, you can either step into the main floor living area or head down to the unfinished basement. The basement boasts a roughed-in bathroom, two large egress windows, and tall ceilings. With its layout and features, this basement has excellent potential for an in-law suite (check out the visual in the iGuide tour). The main floor of this home features a large living room and a spacious dining area, all centered around an open-concept kitchen with an island. Do you work from home? The second floor offers a fantastic home office area or a versatile family room space. The primary bedroom is a true oasis, boasting a massive walk-in closet and a gorgeous ensuite with a stand-up shower, a tub, and two windows. Laundry is made easy with a designated laundry room conveniently located on the second floor. This beautiful, spacious home won't last long. Call your Realtor for a viewing today! (id:8999)
3 Bedroom
3 Bathroom
2050 sqft
43 Charles Street
Cambridge, Ontario
Welcome to your dream home in the prestigious West Galt neighborhood, a tranquil oasis set amongst century-old trees on a nearly 3/4 acre lot. This newly renovated, open-concept five-bedroom, six-bathroom home seamlessly blends luxury with comfort, featuring rich hardwood flooring throughout. Each spacious bedroom boasts large walk-in closets, with the primary suite conveniently located on the main floor. The suite features stunning views of the lush rear yard through expansive windows, ensuring a serene start to each day. The main floor is an entertainer's delight with a generous kitchen equipped with top-of-the-line built-in appliances, including a La Cornue stove and a Thermador integrated fridge. The dining room offers picturesque views of the impressive backyard, perfect for gatherings. Indulge in the comfort of two indoor gas fireplaces and extend your living space outdoors with a cozy outdoor gas fireplace and a gas barbecue. The basement features a large bedroom, a recreational room, a three-piece bathroom, wood burning fireplace, a workout room, and several unfinished spaces that present opportunities for additional living areas. The property includes an oversized triple car garage that accommodates most vehicles, and a driveway with space for up to eight cars. Situated just a 5-minute walk from downtown restaurants and 10 minutes from the 401, this home keeps you close to all conveniences. Additional luxuries include an irrigation system, automated drapes and blinds, a wood-burning fireplace in the rec room, security cameras, two 2-piece bathrooms on the main floor, a walk-in pantry with a second fridge, two air exchangers, and a zoning system for HVAC, ensuring comfort and security. This magnificent home not only offers luxury and privacy but also the ultimate convenience and style. This home is also a perfect multigenerational home.....and a SHOWSTOPPER! (id:8999)
5 Bedroom
6 Bathroom
7136 sqft
120 Mansion Street Unit# 506
Kitchener, Ontario
This trendy condominium is a mere few minutes' walk from the vibrant core of Downtown Kitchener, encompassing numerous businesses, eateries, entertainment spots, and nightlife destinations. Nestled in the increasingly sought-after Central Frederick district, this one-bedroom unit offers unparalleled convenience. The allure of exposed reclaimed brick and expansive floor-to-ceiling windows, showcasing city vistas, enhances the charm of your new home. Additionally, revel in the practical features such as beautiful cabinetry, Elevating the appeal further, stainless steel appliances and in-suite laundry. Seize the opportunity to invest in this dynamic city and neighborhood, especially as Downtown Kitchener's revitalization gains momentum. (id:8999)
1 Bedroom
1 Bathroom
610 sqft
73 Lemon Street
Guelph, Ontario
Indulge in the pinnacle of luxury living at 73 Lemon St. in the prestigious St. George's Park neighbourhood of Guelph. This magnificent 3,353 sq. ft. home, featuring 5 bedrooms and 3.5 bathrooms, offers an array of extraordinary amenities that elevate home entertainment to new heights. Upon entering, you'll be greeted by the elegance of natural slate and original hardwood flooring. The seamless integration of a state-of-the-art sound system enhances every corner of the home, both indoors and out. The gourmet kitchen, designed for the discerning chef, flows effortlessly into the great room, where custom built-ins and a cozy wood-burning fireplace create a welcoming ambiance. The main floor also includes a private dining room, a spacious living room, a versatile office/flex space, a 2-piece bath, and a convenient main floor laundry/mudroom off the garage. Ascend to the second floor, where you'll find 5 well-appointed bedrooms. The primary suite is a true retreat, featuring a vaulted ceiling and an expansive his-and-hers walk-in closet. The basement is a masterpiece of design, boasting heated floors, a custom English pub, a wine cellar, a 3-piece bath, and a home theater for unforgettable entertainment experiences. Step outside to your private oasis, where a saltwater heated pool and an Arctic Spa hot tub await. Natural slate and cobblestone walkways lead you through the exquisite outdoor space, adorned with Bevelo Gas Lanterns. Enjoy the covered sitting area with its wood-burning fireplace, and the impressive outdoor covered kitchen, perfect for al fresco dining. Begin your journey of luxury and comfort today at 73 Lemon St. This home offers the ultimate in opulent living, where every detail has been thoughtfully designed to provide an unparalleled lifestyle. (id:8999)
5 Bedroom
4 Bathroom
4217 sqft
92 South Parkwood Boulevard
Elmira, Ontario
Montgomery Homes presents this stunning new construction property situated in the sought-after neighbourhood of South Parkwood in Elmira. This exquisite home features 3 bedrooms, 2.5 bathrooms and boasts exceptional attention to detail throughout. Upon entering the 2-storey foyer, you will immediately appreciate the grandeur and elegance of this home. The main floor offers 9-foot ceilings, hardwood and modern tile flooring, and a plethora of potlights throughout, creating a bright and welcoming atmosphere. The kitchen is a chef's dream, with a large island and sleek quartz countertops, perfect for entertaining family and friends. Walk out to the covered future deck or patio. The open concept living space allows easy access to the living room, dining area and kitchen so everyone can stay connected. This property also features a convenient main floor laundry, ensuring your daily tasks are made easy. The hardwood staircase leads you to the upper level, where you'll find the very spacious primary suite with large closet and a luxurious ensuite w/stunning freestanding tub, creating the perfect retreat after a long day. 2 other spacious bedrooms and the main bath complete the upper floor. With impeccable craftsmanship, exceptional finishes, and a prime location, this property is an excellent opportunity to own a magnificent home that ticks all the boxes for luxury, comfort, and style with the added bonus of a double garage. Surrounded by nature trails, close to shopping and easy access to Waterloo, Kitchener and Guelph. Elmira has everything you need so once you are home you can enjoy small town living with all the amenities of the city. Beautiful parks, Rec centre with ice pads and indoor pool, fitness centres and gyms, splash pad and shopping featuring quaint local boutiques and restaurants as well as larger grocery, drug stores and hardware stores make this a wonderful community to call home. Don't miss out on the chance to make this house your dream home. (id:8999)
3 Bedroom
3 Bathroom
2034 sqft
30 Green Valley Drive Unit# 32
Kitchener, Ontario
Welcome to your own private oasis at 'Village on the Green'. One of the rare units backing onto lush greenery and Schneiders creek. You'll wake up every morning to views of open sky and beautiful trees, while being only minutes to the 401 and conestoga college. This 3+ bed, 3 bath home offers loads of space with over 2,000 sqft. Built with concrete walls and at the back of the complex, this is sure to be the quietest townhome you've walked through. From the attached garage you'll enter into your walk-out level rec room with private patio and yard. The second floor features a welcoming living room with gas fire place. Dining room that comfortably seats 6+ and a large eat-in kitchen with lots of counter space. Upstairs the spacious primary bedroom offers a walk-in closet, 4 piece private ensuite and additional closet. The two back bedrooms offer plenty of space as well and overlook the Schneiders creek and mature greenery. With great highway access, trails, golf and amenities all close by, this quiet community is a fantastic place to raise a family, a great investment property, or a lovely place for your kids to live while going to school. The condo fees include the community pool, landscaping, exterior portions of the home (roof, doors, windows), water, snow removal and common area maintenance. Parking for 2 with the single car garage and driveway, and guest parking throughout the complex. All you need to do is move-in and enjoy your new home! (id:8999)
3 Bedroom
3 Bathroom
2078 sqft
27 Marentette Beach Road
Leamington, Ontario
*SEE FULL VIDEO TOUR!!* Rare and exclusive opportunity to own a 4 season waterfront cottage! Peaceful, beautiful, and great value. Waterfront lake living at it BEST! Nicely maintained and move in ready. Pulling up to this beautiful cottage you will hear the birds chirping, and the waves crashing, and the relaxing sounds of your own personal paradise. Large front yard, spacious trex decking in the front as well as the back of the home. Inside, its a fantastic layout. Very open, spacious, and bright. Large foyer and laundry area at the front of the home, leading into the heart of the home here, the spacious Kitchen, well equipped and plenty of counter space as well as plenty of storage space. Its all about the beautiful lake views through this massive windows! And a river view out the front of the home, it has it all, completely immersive in relaxing vibes. The living room has a really nice gas fireplace on the cooler evenings, perfect for getting cozy with a glass of pinot noir, from the nearby Point Pelee Winery. The dining area may be the best spot in the house, with stunning lake views. The back deck is off this space, indulging a gas BBQ with hardwired gas hookup, a very handy feature. Its a beautiful sloping grade down to the lake, including a charming fire pit area. Its dreamy. And the water is ideal and a nice bottom too. Back inside, the primary bedroom, WOW, waking up to this lake view. Full 3 piece bathroom. And a second bedroom completes this home, perfect for the kids or guests. Its the full package here and no elements have been overlooked. Great internet and wifi so you're not completly separate from the world, unless you want to be, then you can! Move in ready! Use it yourself, or rent it on Air BnB, or a mix of both! (Earning potential is well over $6,000 a month in the warmer months). Book your showing ASAP! (id:8999)
2 Bedroom
1 Bathroom
1018 sqft
58 St Andrew's Circle
Huntsville, Ontario
To be built by Fuller Developments, Huntsville's premier home builder. Luxury 3 Bedroom easy living Bungalow backing onto Deerhurst Highlands Golf Course just outside of Huntsville! This custom built beauty will be Modern Muskoka with 3 bedrooms/2.5 baths and offers a comfortable 2,000 square ft of finished living space! Attached oversized tandem garage with interior space for 3 vehicles and inside entry. A finished deck across the back(partially covered for entertaining)looking towards the 15th hole. The main level showcases an open concept large Great room with natural gas fireplace. The gourmet kitchen boasts ample amounts of cabinetry and countertop space, a kitchen island and walkout to the rear deck. The master bedroom is complete with a walk-in closet and 5 pc ensuite bathroom. The 2 additional sized bedrooms are generously sized with a Jack and Jill privilege to a 4 piece bathroom. A 2-piece powder room and well-sized mud room/laundry room completes the main level. The walkout lower level with in floor radiant heating can be finished to showcase whatever your heart desires. Extremely large windows allow for tons of natural sunlight down here. Located minutes away from amenities such as skiing, world class golf, dining, several beaches/ boat launches and is directly located off the Algonquin Park corridor. (id:8999)
3 Bedroom
3 Bathroom
3831 sqft
234 Rachel Crescent Unit# E
Kitchener, Ontario
Welcome to 234 E Rachel Crescent! This functional, two-story, corner unit stacked townhouse is the perfect home for anyone looking to get into the housing market with a great deal. This unit features 2 bedrooms, 2 bathrooms as well as 2 separate patio areas. Open concept kitchen with plenty of prep space overlooking the cozy living area! Upstairs you will find 2 bedrooms, 4-piece bathroom, and laundry area. Very low condo fees! The unit is tucked away in the complex on the quiet side, near a well-maintained grass area perfect for taking out the dog! Within close proximity to shopping, schools, minutes away from the 401 and all the huron trails just a few minutes away! (id:8999)
2 Bedroom
2 Bathroom
887 sqft
8436 167 Road
Listowel, Ontario
A HIDDEN GEM at the edge of Listowel. Soooo many features to list at this beautiful newly renovated country home situated on almost 2 acres. FIRST, start with the lovely 3600 sf home, completely rebuilt in 2012, that offers 5 bedrooms, 4 bathrooms, a spacious family room, separate sitting/music room, a sunroom, a home office, walk-in kitchen pantry, oversized mudroom and laundry room, massive unfinished basement, and all serviced by high-efficiency GeoThermal heating and cooling. FROM THERE, step outside and enjoy the inground heated pool, hot tub, large deck and seating areas, covered front porch, or just take in the tranquility of your huge country yard surrounded by farmland! IF THAT ISNT ENOUGH, you'll be hooked on the 36x48 steel-clad shop with cement floor, floor drain, 12' bay doors, and in-floor heat (roughed in). This shop is perfect to fill full of toys, set up for your hobbies and tinkering, or start your small business. PLUS, IT IS IN A PERFECT LOCATION - this amazing property is conveniently located, North East of Listowel, just off a paved road, only minutes from town, the Listowel Golf Course, Westfield Elementary, Steve Kerr Arena, and much more. This is a true forever home and quick closing is available! Call your favourite realtor for a private showing. (id:8999)
5 Bedroom
4 Bathroom
3653 sqft
36 Westhill Drive
Waterloo, Ontario
Development opportunity. 1.707 acres with 341 ft frontage on Westhill dr with FD zoning. Neighbouring properties zoned R-9 and RMU-40. Multi family mid rise or townhome potential. Excellent flat land with a gentle slope at the back of the property (id:8999)
4500 sqft
45 Goodwin Drive Unit# 409
Guelph, Ontario
For more info on this property, please click the Brochure button below. Let the morning sun greet you on top-floor balcony! With spacious elements, like large windows, half walls, wide hallways and welcome morning (not hot afternoon) sunshine, this will be a perfect home. Enjoy the stainless steel appliances, extended kitchen counters ready for comfy stools and quick lunches. Neutral decor, freshly painted and up-dated. Quiet living on the top floor of the building is worth taking note! Energy-efficient HVAC furnace/AC controlled by a programmable thermostat. Spacious ensuite laundry room with storage space, hot water tank, soft-water generator and even extra shelves. The added den/dining area is perfect for students, professionals needing a home office or even a designated play room. No pets and non-smoking since the day it was new. Security-controlled entrance, brightly-lit hallways and parking lot for added comfort. You can walk everywhere. Bus stops right nearby, too. One parking spot is included. A second one may be purchased separately, if needed. These gems are very precious. No time to waste! Photos with furniture for reference. Unit is completely empty, ready to move in! (id:8999)
3 Bedroom
1 Bathroom
888 sqft
404 King Street W Unit# 306
Kitchener, Ontario
Welcome to urban sophistication meets practicality in this chic 1-bedroom plus den loft apartment, boasting an open-concept design with a versatile den area ideal for your home office needs. Upon entry, be greeted by the expansive living space bathed in natural light streaming through large windows, accentuating the airy ambiance and highlighting the sleek flooring throughout. The living area seamlessly transitions into the modern kitchen, featuring stainless steel appliances and ample cabinetry, perfect for culinary enthusiasts and entertainers alike. Conveniently located in downtown Kitchener, enjoy easy access to an array of dining, shopping, and entertainment options, along with seamless connectivity to transportation hubs for effortless commuting. (id:8999)
2 Bedroom
1 Bathroom
820 sqft
99 Cotton Grass Street
Kitchener, Ontario
Welcome to 99 Cotton Grass Street, where suburban bliss meets modern charm in the heart of Kitchener West! This delightful abode boasts 3 bedrooms, 2 bathrooms, and a plethora of perks for the whole family. Step inside to discover a sun-soaked open concept layout adorned with lustrous hardwood floors, a chic white kitchen updated in 2014 with quartz countertops (2019), and shiny stainless-steel appliances (except dishwasher, 2021). The main floor also hosts a convenient powder room and leads to your own private backyard retreat with a sprawling deck, perfect for summer BBQs and relaxation. Ascend the newly installed (2020) hardwood staircase to find a cozy haven, featuring three bedrooms including a spacious 18 ft primary suite with a walk-in closet. The main bathroom dazzles with a fresh quartz countertop (2019), while the garage offers inside entry and the driveway boasts triple-wide concrete (2019) provides ample parking for the Automobile enthusiast. With bonus features like newer washer and dryer (2020) and roof shingles circa 2018, plus proximity to top-notch schools, parks, and easy highway access, this home is the epitome of family-friendly living wrapped in style and convenience! (id:8999)
3 Bedroom
2 Bathroom
1872.84 sqft
5 Golden Terrace Court
Kitchener, Ontario
Welcome to 5 Golden Terrace Court – a rare gem of a freehold townhouse in the heart of Beechwood Forest. Nestled in a quiet court, this property offers a serene retreat with no condo fees and less shared walls than a typical townhouse, providing an added sense of privacy and peace. Step inside to discover a family-friendly open concept main floor that invites warmth and togetherness. The spacious living area seamlessly flows onto a deck, perfect for outdoor entertaining, with stairs leading down to a charming patio and a fully fenced backyard boasting beautiful fruit trees – an ideal space for children and pets to play safely. The primary bedroom is a true sanctuary, featuring a walk-in closet and a luxurious ensuite bathroom. Each floor boasts its own bathroom, ensuring convenience for the entire family. The finished basement adds even more living space with a cozy rec room and a handy two-piece bath, plus a large fruit cellar for additional storage. Enjoy the practicality of inside access to the oversized garage, which offers plenty of room for storage and includes access to the backyard. Say goodbye to the hassle of shoveling sidewalks and relish in the easy maintenance of this property. Families will appreciate the proximity to top-rated schools, a nearby playground, and an abundance of shopping and dining options. The superstore and the boardwalk are just moments away, making errands a breeze. With easy access to major highways, commuting is a snap. 5 Golden Terrace Court is more than just a house – it’s a home designed for living, entertaining, and making memories. Don’t miss the opportunity to see this exceptional property in person. Schedule your viewing today and get to living your Grand Life in this beautiful Beechwood Forest townhouse. (id:8999)
3 Bedroom
4 Bathroom
2025.19 sqft
82 Lisbon Pines Drive
Cambridge, Ontario
Welcome to 82 Lisbon Pines, situated in the sought-after East Galt neighbourhood, perfect for families. This residence boasts a generous lot size and a spacious two-car garage. Upon entering, you are greeted by a bright, open-to-above foyer, a coat closet, and a 2pc washroom. Additionally, there is access to main floor laundry and the side yard. The formal living and dining areas feature ample natural light and space for a growing family. Towards the rear of the house, you'll find an eat-in kitchen with granite counters, patio doors leading to the deck (equipped for gas BBQ), and a private backyard. The family room includes a gas fireplace, ideal for cozy movie nights. Upstairs, the primary suite offers a large walk-in closet and a full bath. Also, there are three more spacious bedrooms and another full bath. The basement features a rough-in for a fourth bath and is partially finished with a possible 5th bedroom, waiting for your personal touch. Recent updates include a furnace/heat pump in 2023, a water softener 2021, and a new roof in 2017. (id:8999)
5 Bedroom
3 Bathroom
2098 sqft
7 Fairfield Avenue
Kitchener, Ontario
Welcome to your dream investment opportunity or perfect family home! Nestled in a fantastic location close to shopping, schools, and transit, this solid brick LEGAL renovated duplex offers versatility and comfort. With vacant possession available, you have the freedom to set your own market rents or enjoy the benefits of owner-occupied living with a secondary suite for additional family or income. Both suites have been tastefully decorated and boast private laundry facilities, ensuring convenience and privacy for all occupants. Step into carpet-free living adorned with updated kitchen appliances and backsplash, enhancing the modern appeal of the space. The main floor features two bedrooms, including a spacious master suite with a walk-in closet, offering ample storage solutions. Descend to the basement to discover an additional one-bedroom suite, perfect for generating extra income. Renovated bathrooms throughout the property add a touch of luxury and functionality to each living space. Cozy up by the fireplace in the basement suite during chilly evenings, creating a warm and inviting ambiance. Enjoy private basement suite access with great ceiling height and abundant natural light, providing a comfortable living environment. Outside, a large garage offers additional storage space, while a rear yard covered work space adds versatility to the property. A fabulous pet-friendly fenced yard awaits, ideal for entertaining guests or enjoying outdoor activities. Relax under the covered privacy deck canopy or utilize the additional storage shed for added convenience. Benefit from wonderful access to the city core, as well as proximity to shopping, schools, the Breithaupt Centre, and baseball fields. Whether you're seeking a lucrative investment opportunity or a spacious family home, this LEGAL duplex offers the perfect blend of comfort, convenience, and style. (id:8999)
3 Bedroom
2 Bathroom
1631 sqft
310 Christopher Drive Unit# 5
Cambridge, Ontario
JUST MOVE IN AND RELAX! This outstanding end unit townhome has been completely renovated throughout and features a large stunning kitchen with stainless steel appliances overlooking the fully fenced mature private yard. All new quality hard surface flooring throughout the main and second floors. The staircase has been transformed and features all new steel pickets and railings. The second floor is sure to impress with the large primary bedroom featuring a large walk in closet and completely renovated ensuite. The other two spacious bedrooms come complete with an additional fully renovated bath. Second floor laundry for added convenience. The basement is fully finished and add another large rec room and a full bath. Beautifully landscaped throughout. This is a must see home! (id:8999)
3 Bedroom
4 Bathroom
2225 sqft
1436 Snyders Road E
Baden, Ontario
Welcome to your dream retreat at 1436 Snyder's rd E Baden! Nestled on a sprawling 24-acre estate, this exceptional luxury property, built in 2003, offers unparalleled privacy and tranquility. As you approach the residence, you'll be captivated by the exquisite all-stone exterior and the serene ambiance of the private spring fed pond complete with its own dock. Step inside to discover nearly 2,900 square feet of masterfully designed living space, featuring barrel ceilings, 5 generously sized bedrooms and 6 luxurious bathrooms. Upon entering, you're instantly impressed by the openness of the dining room featuring a walkout to covered terrace, a perfect place to relax or watch the glorious sun sets. The interior showcases engineered cherry hardwood flooring throughout, complemented by the warmth and efficiency of in-floor heating, extending even to the spacious garage. The heart of the home is the gourmet kitchen, crafted by Chervin. It boasts high-end granite countertops, a gas range, and a walk-in pantry, making it a culinary haven for any chef. Adjacent to the kitchen is a convenient main floor laundry room, adding to the home's functional elegance. Descend to the finished basement, where you'll find a walk-out to a patio, perfect for unwinding while enjoying the breathtaking views of the estate. This lower level also features a walk-up to the garage, ensuring easy access and convenience. Entertain in style on the outdoor patio, adorned with a charming pergola. This area is ideal for dining and gatherings, featuring a stunning stone fireplace and a built-in BBQ. The property also includes a versatile barn equipped with 60-amp power and a concrete pad, ideal for various uses, from storage to hockey rinks. This estate is a rare gem, combining luxurious living with the peace and serenity of nature. Don't miss the opportunity to make this extraordinary property your own. Located conveniently close to KW and easy access to Hwy 8. Book your private viewing today! (id:8999)
5 Bedroom
6 Bathroom
4633 sqft
270 Melvin Avenue Unit# 1
Hamilton, Ontario
Welcome to 1-270 Melvin Ave, Hamilton! This Beautiful 2 year young 1,600 sqft Freehold Corner Townhome with a panoramic view is located in the highly desirable McQuesten community. Upon entering the foyer you are welcomed by a family room with large sliding doors into the partially fenced yard, perfect for entertaining guests. Direct access to the garage can also be found here. Upstairs on the second floor, an open concept layout with 9’ ceilings and vinyl flooring lead into the living room, dining and Kitchen. The Kitchen offers all stainless steel appliances, granite countertops, custom backsplash, and additionally a 82 sqft deck. A 2-piece bath can also be found here. Going up to the third floor you will find 3 decently sized bedrooms, walk-in closets, laundry, and a family bath. Plenty of natural light through oversized windows with custom blinds throughout the entire home. Centrally located to schools, shopping, trails, Red Hill and Linc highways. Book your showing today! (id:8999)
3 Bedroom
2 Bathroom
1600 sqft
190 Century Hill Drive Unit# 11a
Kitchener, Ontario
190 CENTURY HILL Drive Unit #11A, KITCHENER, Ontario N2E 2W6 Welcome to the Red Oak model nestled within the trendy Maple Keys complex, crafted by Aberdeen Homes. Situated as a corner-end unit, this home boasts abundant natural light and occupies one of the most coveted spots in the building. Included are four stainless steel kitchen appliances, two bedrooms, one bathroom, and main floor laundry. Ideal for first-time home buyers or savvy investors, this residence is conveniently located near schools, shopping centers, and the highway for effortless commuting. (id:8999)
2 Bedroom
1 Bathroom
701 sqft
916 Fall Harvest Court
Kitchener, Ontario
Luxurious Custom Masterpiece in Prestigious Deer Ridge. Welcome to this exquisite 2020 custom residence by Goldeneye. While on a dead end quiet court, you're still 4 minutes from the convenience of the highway. Spanning an impressive 4,954 square feet on the main floors and an additional 2,508 square feet in the fully finished basement, this home offers unparalleled luxury and sophisticated living. Main Features - 6 spacious bedrooms, including two in the finished basement. 6 luxurious bathrooms, each outfitted with Custom vanities as well as their own style. All bedrooms feature custom California Closets. 10-foot ceilings on the main floor, 9-foot ceilings upstairs, and 9-foot ceilings in the basement, with a stunning 20-foot ceiling in the main hall. Elegant engineered hardwood floors throughout. High-end appliances in the Kitchen include a Thor double wide gas range, two dishwashers (Maytag and Bosch), and a Jenn-Air fridge. Over 30 Chevrin Custom Cabinets in the kitchen and an abundance of natural light from all angles, soaring high ceiling give it a very grand feel. Cozy up by any of the two fireplaces with a third wood burning one on the outside. Upstairs laundry room makes laundry day a breeze. Fully finished basement with two bedrooms, 1 bathroom, and ample living space perfect for guests or family. Dive into the crystal-clear saltwater pool during hot summer days. Host gatherings with a built-in BBQ, pizza oven and beautiful outdoor living space. Stay comfortable year-round with a 3-zone heating and cooling system ensuring perfect temperatures throughout the home. This luxurious residence is a true masterpiece, offering every modern convenience and high-end finish you could desire. Very rarely are there homes that check off all the boxes and leave nothing to the imagination, this home is one of those. Don't miss the opportunity to own this exceptional property in Deer Ridge. Schedule your private tour today and experience the pinnacle of luxury living. (id:8999)
6 Bedroom
6 Bathroom
7461.92 sqft
6614 Gore Road
Puslinch, Ontario
Welcome Home to this exquisite bungalow loft nestled on a picturesque 1.3 acre lot in Puslinch. The home spans over 3000 SqFt of meticulously designed living space & boasts unparalleled craftsmanship & modern design that evoke a custom farmhouse-like appeal. On your arrival, you are greeted by the grandeur entrance gates adding to the property's allure & security. Step inside to soaring ceilings & expansive windows that flood the interiors with sunlight & breathtaking views of the surrounding farm landscapes. Attention to detail is evident throughout in all the custom finishes. The home features total of 5 bedrooms & 6 bathrooms, each meticulously designed with upscale finishes such as high ceilings, big walk-in closets, luxurious private en-suites, hardwood floors, etc. The main floor showcases the living space with high ceilings, hardwood flooring & accent walls. The kitchen is a chef's dream featuring high-quality Calacatta Classic countertops with waterfall island, complemented by a full backsplash for a sleek & clean aesthetic. The same Calacatta Classic countertops & backsplash grace the Butler's Kitchen ensuring both style & functionality. The Bonus Room above the garage is ideal for a home office or tranquil retreat. The spacious framed and unfinished coach house above the detached double garage offers a blend of comfort & functionality with its two bedrooms, well-appointed living room, kitchen, laundry & bath layout. This space presents an opportunity for customization, allowing residents to tailor it to their unique preferences & needs. The home is equipped with a camera system for security. Conveniently located near major highways, this property offers the perfect blend of rural living & urban amenities. Ample parking with 4 car garage & parking space for over 20 cars, a heated swimming pool, & proximity to a prestigious golf course, this prime luxury neighbourhood embodies the epitome of upscale living and offers a lifestyle of luxury & sophistication. (id:8999)
5 Bedroom
6 Bathroom
3071 sqft
38812 Vienna Street
Varna, Ontario
UNIQUE Builder's Home with Rentable self-contained basement. Imagine living in a new, custom-built home barely three years old. Enjoy the cathedral ceilings, stone counter tops, high efficiency stainless steel appliances, LED lights w/ dimmers on every switch, 1/2 inch thrick rubber flooring that is pet and scratch-proof, oversize windows that open (except 2) low W Aargon windows with R20 insulation value, wireless cat 5 cable internet, ventilation system, HEPA filter for the dust sensitive person, top of the line CO & CO2 detectors, H&H shower in primary bedroom w/ foot rinsing faucet. Brilliant soffit lights on the outside surround of the house, large deck. Take this builder's house and make it your own :) (id:8999)
5 Bedroom
3 Bathroom
3010 sqft
35 Strangford Lane Unit# 105
Toronto, Ontario
Beautiful Recently Renovated 1200 square feet 2-Bedroom + 2 Full Bathroom Stacked Condo Townhouse In The City, Featuring Open Concept Living And Dining Space, Two Terraces, Ensuite Laundry, Hardwood Floors, Well-Appointed Kitchen Complete With Breakfast Bar and Granite Countertops, Great for a Family or as an Investment. Ready to Move In. The furnace & water tank are looked after by the management company and included in the fees. Parking is included. Great townhouse in a great neighbourhood. Close To Ttc, DVP, Shops, Restaurants And Amenities, A Must See!!! (id:8999)
2 Bedroom
2 Bathroom
1200 sqft
35169 Bayfield Road
Bayfield, Ontario
Your DREAM HOME awaits!! Welcome to 35169 Bayfield Rd, a luxurious, brand new custom-built home by ATO Construction. No expense has been spared in crafting this beautiful home, which combines modern elegance with tasteful touches throughout. Located just minutes from the quaint village of Bayfield and the picturesque shores of Lake Huron, this stunning property offers the perfect blend of convenience and tranquility. This 4-bedroom, 3-bathroom home boasts a thoughtfully designed open-concept layout with over 2700 sq. ft. of living space, perfect for both entertaining and everyday living. A striking front door sets the tone as you enter this exquisite residence. The heart of the home features a beautiful kitchen with quartz countertops, stone backsplash and a huge island. Enjoy meals in the elegant dining area, which offers a walkout to the covered porch and private backyard, ideal for outdoor entertaining and relaxing. Unwind in the inviting living room, complete with a gas fireplace and custom-built live edge shelving. Retreat to the primary wing, featuring a den, 2 pc. bath, bedroom with vaulted ceiling, and a large walkthrough closet leading to the luxurious 5 pc. ensuite with double sinks, soaker tub, glass shower, and water closet. The opposite wing of the home includes 3 generously sized bedrooms, a 3 pc. bath with water closet, and a spacious laundry room. Enjoy the comfort of heated concrete floors and solid wood doors throughout the home, ensuring warmth and luxury in every room. A spacious mudroom leads to an oversized double garage with heated floors and interlocking PVC panels on the walls and ceiling. The garage also features an unfinished loft, perfect for your creative touches! Situated on just under a one-acre lot, there is room for a future shop to accommodate all your toys and hobbies. Plus, you can hop on your golf cart and drive across the road to the golf course! This home truly needs to be seen to be appreciated...schedule your tour today! (id:8999)
4 Bedroom
3 Bathroom
2747 sqft
593 Pinery Trail
Waterloo, Ontario
Welcome to your dream home! This stunning 4-bedroom, 3-bathroom detached brick residence offers the perfect blend of comfort and luxury. Nestled in a serene neighborhood, this gem is just a short 10-minute drive to all major amenities, including the prestigious University of Waterloo. Step inside to discover an array of upgrades that truly set this home apart. The gourmet kitchen boasts exquisite granite countertops and a stylish backsplash, creating an inviting space for culinary adventures. The 8-foot patio double sliding doors provide ample natural light and lead sto a fenced backyard, complete with a full deck, perfect for outdoor entertaining and relaxation. The great room is the heart of the home, featuring soaring upgraded ceilings and elegant maple hardwood floors and the see-through gas fireplace adds a touch of modern luxury. Please ask you Realtor for the full upgrades list.Don't miss the opportunity to make this exceptional property your own. With its prime location, luxurious upgrades, and inviting living spaces, this home is ready to welcome you and your family. Schedule a viewing today and experience the charm and elegance of this magnificent residence! (id:8999)
4 Bedroom
3 Bathroom
2362.16 sqft
235 Rachel Crescent Unit# E
Kitchener, Ontario
OFFERS ANYTIME! Situated in desirable Huron Park, this classic brick 2 bed, 1.5 bath stacked townhome is just a short drive to the highway, shops, restaurants, parks, and more. Offering an open concept layout, the kitchen features a stone accent wall, eat-in breakfast bar with granite countertops, tile backsplash, and modern stainless steel appliances. The stunning floor-to-ceiling accent wall continues into the bright living room and leads to the second floor balcony, an ideal place for al fresco dining. Completing this level is a powder room and additional storage closet. Upstairs offers a convenient laundry closet, 4pc bath, spacious primary bedroom, and a versatile second bedroom with sliders to the third floor balcony. This townhome comes with one designated parking space and the added benefit to rent a second space. Steps from the new RBJ Schlegel Park that offers a large recreation centre, soccer, basketball, cricket pitch, splashpad and more, this townhome offers an exciting opportunity to enjoy all that Kitchener has to offer. (id:8999)
2 Bedroom
2 Bathroom
966 sqft
82193 Cottage Road
Ashfield-Colborne-Wawanosh, Ontario
Welcome to your dream waterfront retreat on the pristine shores of Lake Huron, nestled just outside of Goderich, also known as “Canada’s Prettiest Town”! This stunning fully renovated Cottage offers the perfect blend of modern comfort and serene natural beauty. As you step inside, you'll be greeted by new flooring (Subfloor & LVP) throughout and a stunning Kitchen featuring sleek stainless steel appliances, subway tile backsplash, custom Wormy Wood counters, and a beautiful centre island, ideal for preparing meals while enjoying the company of family and friends. The cozy Living Room boasts a True North wood stove, creating a warm and inviting atmosphere for relaxing evenings by the fire. The Bedrooms in the Cottage offer the perfect space for family and guests to unwind after a day of lakeside adventures. But the real showstopper awaits outside the new 8' sliding glass door a large Deck offering breathtaking views of Lake Huron! Imagine sipping your morning coffee or enjoying evening cocktails while soaking in the stunning sunsets over the water. Venture down the stairs to discover a charming 133 sq. ft. Bunkie, perfect for accommodating extra guests! With plenty of storage space underneath, you'll have everything you need for a comfortable and organized stay. Step onto the sandy beach where you can swim in the beautiful waters of Lake Huron, or simply bask in the beauty of nature. Other updates include: new Insulation & Drywall, new Pine Shiplap ceiling, new interior Doors, new Windows, new Electrical and 200 AMP Panel, new Light Fixtures, new Plumbing and Fixtures, new Electric Baseboard Heaters, and so much more! Whether you're seeking relaxation, adventure, or an even amazing Investment Property (great Airbnb/VRBO potential) this waterfront oasis offers endless possibilities! Don't miss out on the opportunity to own your own piece of paradise on Lake Huron's shores schedule a private viewing today! (id:8999)
3 Bedroom
1 Bathroom
637.94 sqft
584540 Beachville Road
Woodstock, Ontario
Enjoy your own private oasis on this .9 acre treed property with a stream and just minutes to all the amenities and the 401! This beautiful home has been completely renovated with cathedral ceilings with wood beams, hardwood flooring, large newer sunny windows offering lots of natural light, gourmet kitchen with Bosch cooktop, built-in oven and granite countertops, main floor primary bedroom, laundry room and den and second floor bedroom with large office. This property will not disappoint! (id:8999)
2 Bedroom
1 Bathroom
1928 sqft
44 Newcastle Court
Kitchener, Ontario
Located on Premium Pie Shaped (Approx. 90' Backyard Width), WALKOUT, TREED lot on private COURT! Welcome to 44 Newcastle Court located in the desirable Huron South community. Features & upgrades include an open concept main floor with built in modern fireplace/mantle, wide planks floor, kitchen island, gas stove, and extended windows with panoramic view of Brigadoon Woods. Upper Level has a large great room, laundry privileges, Primary bedroom with ensuite and walk-in closet, and 2 other spacious bright bedrooms. Lower level has a fully finished walkout basement with recreation room, luxury 3-piece bathroom with heated floors, and 4th bedroom. Backyard boasts second-level composite deck with glass railings, 2 concrete porches, custom wood pergola, built-in garden beds, fruit trees including peach, 2 plum, and 2 cherry trees, quince tree, and grape vines, with built-in stone steps landscaped on both sides of the house. All appliances included, updated lighting which includes exterior soffit pot lights, basement cold room, and no rental equipment. (id:8999)
4 Bedroom
4 Bathroom
3162.96 sqft
690 King Street W Unit# 417
Kitchener, Ontario
Welcome to Midtown Lofts, where luxury and convenience meet right in the heart of the city! This stunning two-bedroom corner unit condo embodies elegance and comfort. Step into this incredible home and be captivated by breathtaking neighbourhood panoramas through floor-to-ceiling windows. The open-concept layout creates a spacious and inviting atmosphere, perfect for relaxation and entertaining. The kitchen is a chef's dream, featuring sleek white cabinetry, stone countertops and a breakfast island that adds modern flair and functionality. For added convenience, this condo includes in-suite laundry and a private underground parking space. One of the standout features of this corner unit is its rarity and exclusivity. Two-bedroom units in this building are seldom available, making this a unique opportunity to own a piece of Midtown Lofts. The location is incredibly central and convenient, just moments away from excellent schools, delicious restaurants, trendy cafes and to the Kitchener GO Station for easy commuting. You're also extremely close to the rapidly growing Google Breithaupt campus, the Communitech Hub, Tannery Building, Velocity Center, Deloitte and just a short drive from the universities! Don't miss your chance to experience luxury living with unparalleled views and amenities. Schedule a viewing today and make this corner unit condo your new urban dream! (id:8999)
2 Bedroom
1 Bathroom
877 sqft
423 Deer Ridge Drive
Kitchener, Ontario
Welcome to 423 Deer Ridge Dr in the prestigious Deer Ridge Community. This lovingly maintained Bungaloft provides a Muskoka retreat in the city with a backyard oasis. Privacy provided by large trees and shrubs, a lower patio provides a place to sit, relax and enjoy a comfortable fire on cool evenings while appreciating the view of the saltwater pool and hot tub. Featuring 5 bedrooms and 5 bathrooms, this residence is a testament to spacious luxury. The main floor primary suite boasts an ensuite with an oversized soaker tub and shower with several body jets. The back of the house is where family and friends will congregate with family room, dining area and kitchen adjacent to each other. The heart of the home, the kitchen, will delight the chef in the family with individual Frigidaire Professional Fridge and Freezer, double ovens, a warming drawer, a 5 burner gas cooktop and beverage fridge. Downstairs the fully finished basement, in addition to 2 bedrooms and 2 bathrooms, has a large area for multiple uses from watching movies, an office or gym. Just minutes to Hwy 401, shopping, walking trails, parks and golf courses. (id:8999)
5 Bedroom
5 Bathroom
4555 sqft
684-688 Reserve Avenue S
Listowel, Ontario
Bright, spacious, recently renovated Duplex. Perfect to add to your investment portfolio or, this property would also suit someone looking for a multi-generational home or to live in one unit and rent out the other to help pay your mortgage. Upstairs is a 3+ bedroom, 2.5 bath, 1250 sqft unit that rents for $2195/mth plus hydro. The lower unit is 2 bedrooms, 1 bath and rents for $1500/mth plus hydro. Both units have their own laundry and separate hydro meters. 2.5 car garage and large driveway allows for lots of parking and storage. Don't miss out on this fantastic property offering a great rate of return. (id:8999)
5 Bedroom
4 Bathroom
2050 sqft
1124 Queenston Road
Cambridge, Ontario
Old world charm meets new world style! Located in historically rich and charming Preston, 1124 Queenston rd is a beautifully renovated century home. Located on an over sized 57 x 128’ lot, this property does not lack in backyard space providing tons of options for parking, along with a huge, detached garage. The main and second floor are completely carpet free with wide plank laminate floors. The eat in kitchen and dining room are open and fully upgraded with beautiful two tone cabinetry, quartz countertops and centre island. Spanning the back section of the home’s main level is the family room, the perfect spot to relax and enjoy the backyard view and unique stone fire place feature. The second level finishes are consistent in quality; updated trim, hardware, and fixtures throughout the three bedrooms and a 4 piece bathroom. The basement is setup as a separate space with private side door entry. It offers a bedroom, 4 piece bathroom, and wet bar making it an ideal in-law suite. Walking distance to schools, shops, and a 5-minute drive to the 401. This home has massive appeal to a wide range of buyers! (id:8999)
4 Bedroom
3 Bathroom
1587 sqft
50 Main Street E
Innerkip, Ontario
Innerkip Greens! Amazing 1,314 square foot END UNIT 2 bedroom bungalow with a DOUBLE CAR garage. Quality and attention to detail at every turn in this Majestic Homes built townhome. This end unit features an extra window in the kitchen and upgraded kitchen design. Cabinets by Olympia, quartz counters, and great sized island with breakfast bar. Large primary bedroom boasts a walk in closet and gorgeous ensuite. Oak hardwood stairs lead to the HUGE basement just waiting for your finishing touches. (id:8999)
2 Bedroom
2 Bathroom
1314 sqft


