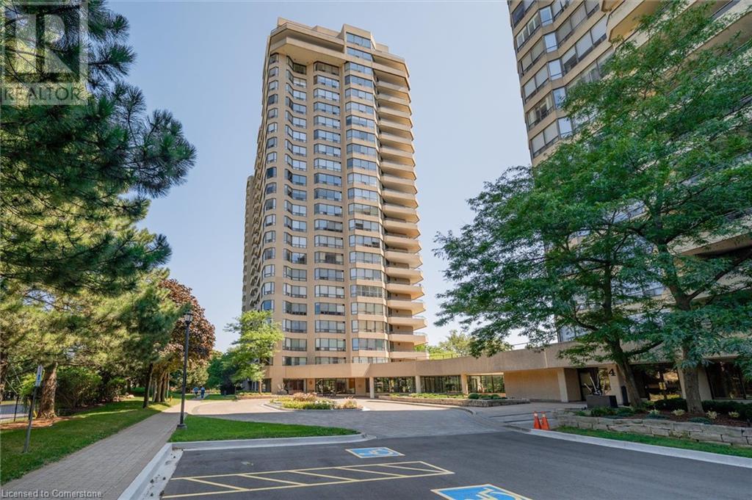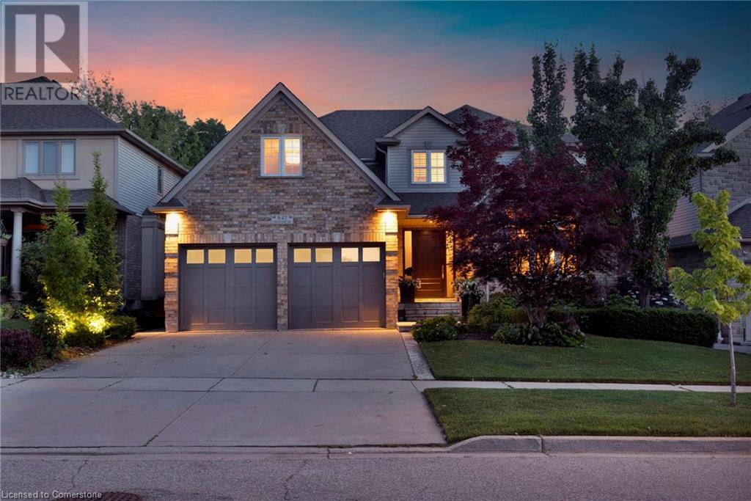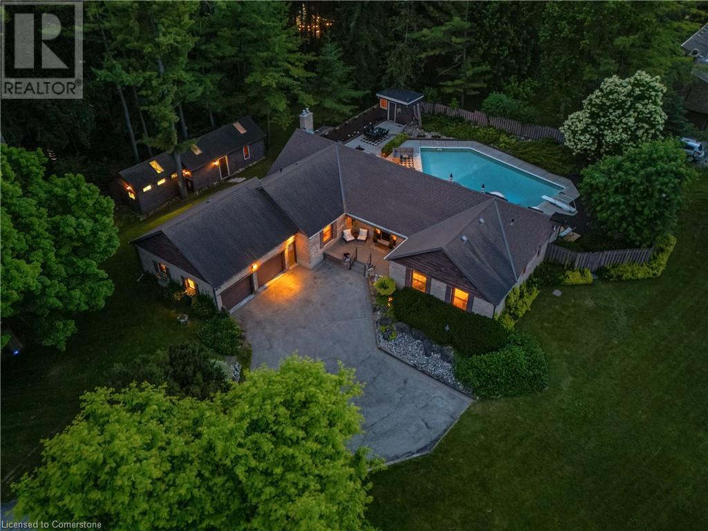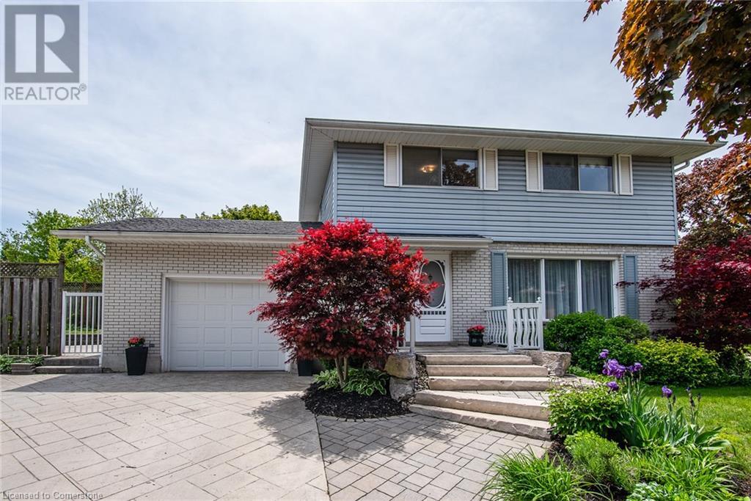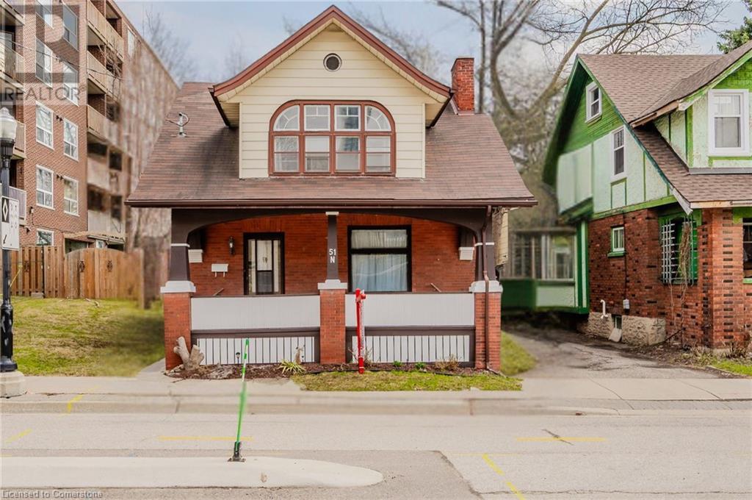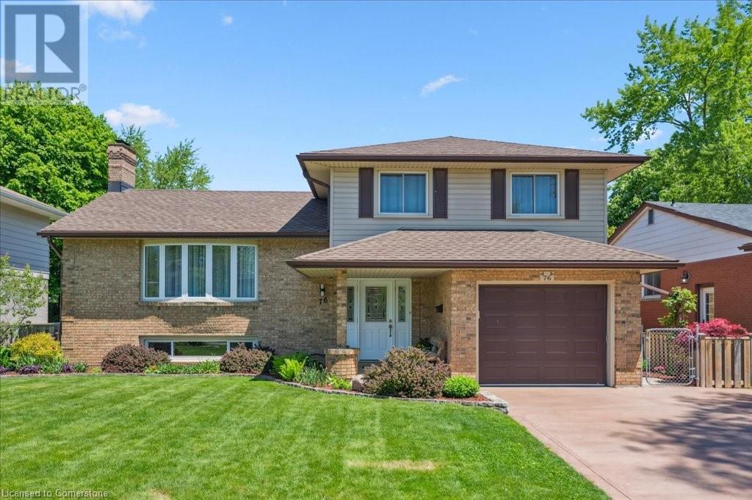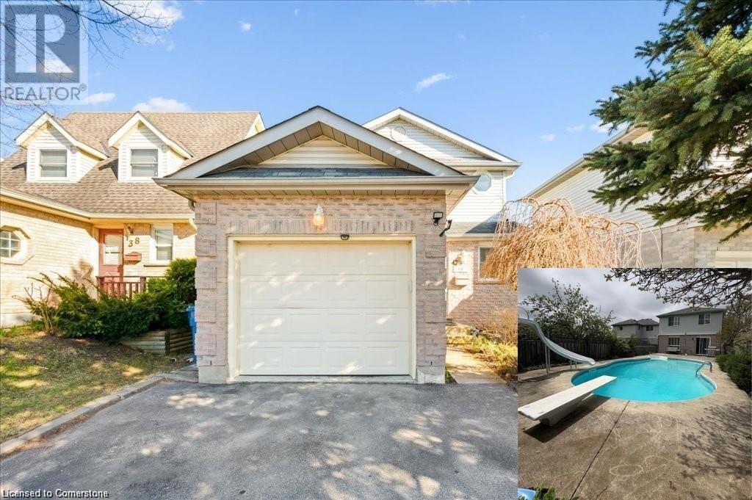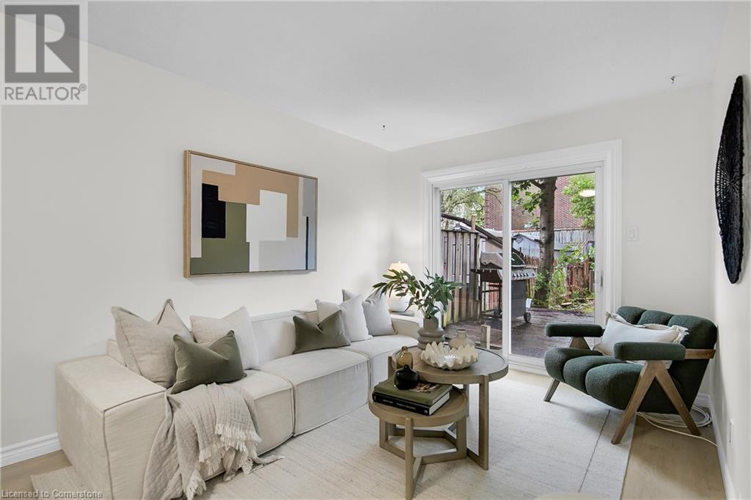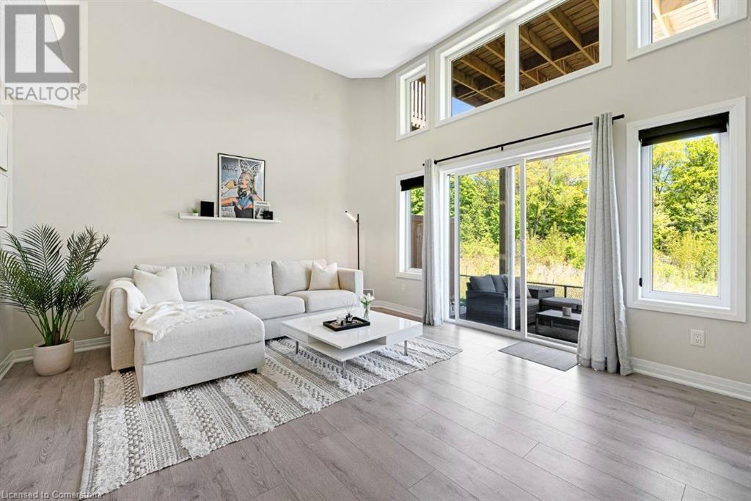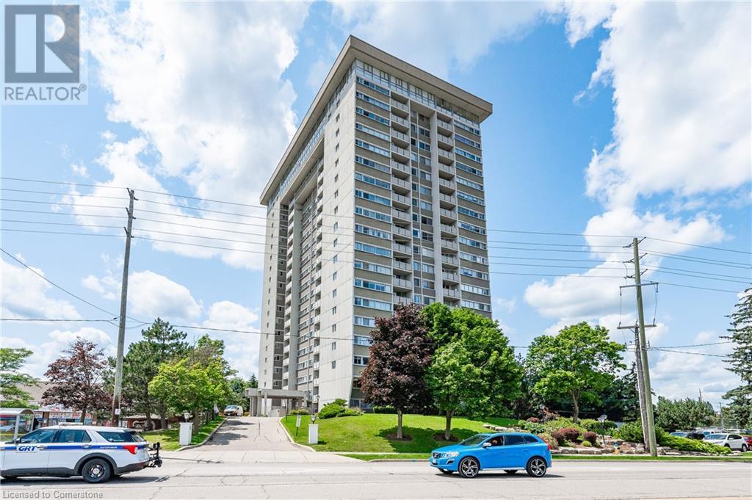223 Pioneer Drive Unit# C21
Kitchener, Ontario
Charming 2-Storey Townhouse in Sought-After Doon Area, Kitchener Welcome to this spacious and well-maintained 2-storey townhouse that offers 1600 sqft of living space, perfect for first-time homebuyers or savvy investors! Located in the desirable Doon neighbourhood, this home offers 3 generous bedrooms, 2 full bathrooms, and a thoughtfully designed layout ideal for comfortable family living. The main floor features an L-shaped living and dining room combo that seamlessly overlooks the kitchen—perfect for entertaining or everyday living. The walkout basement adds incredible value with a separate living space, complete with a kitchenette, ideal for extended family, guests, or potential rental income. Enjoy peace of mind with budget-friendly condo fees that include water, ground maintenance, exterior upkeep, and garbage removal. This property combines comfort, functionality, and location—all at an affordable price. Don’t miss out on this fantastic opportunity! Front door (2021), Paint (2025), sliding glass door (2020), A/C (2021), Fence (2024), Water softener (2024), Faucets (2021), Kitchen (2018), Stone walk way (2023), Fridge (2020), Stove (2020), Dishwasher (2020). (id:8999)
3 Bedroom
2 Bathroom
1,672 ft2
6 Willow Street Unit# 702
Waterloo, Ontario
Desirable “Niagara” floor plan with Southern Exposure and 2 “side by side” parking spaces. Waterpark Place offers a Luxury Lifestyle and amenities like no other in Waterloo, and located a walk away from the vibrant Uptown restaurants, City Center and shops. Top reasons why this suite is a favourite in the building? 1. The bedrooms are located at opposite ends of the unit. 2. The wide foyer with great views of the living space as you walk in. 3. The solarium is a fantastic versatile space perfect for music, office, tv, library, anything! 4. The dining room is open to the living room allowing extended dinners! This suite is move in ready with no carpets, custom window blinds throughout, off-white paint throughout (except primary bedroom), fast closing available. The building is well run and offers a beautiful large indoor pool, sauna, fully epuipped exercise room, party/games/billiards room, library, guest suites, outdoor patio area with gazebo, bbq and lounge areas, plus lots of visitor parking. This building is for the buyer looking for a lifestyle and community. (id:8999)
2 Bedroom
2 Bathroom
1,469 ft2
847 Creekside Drive
Waterloo, Ontario
Welcome to 847 Creekside Drive—where exceptional design meets everyday comfort in one of Waterloo’s most sought-after family neighborhoods. Set on a meticulously landscaped 280-foot deep lot, this executive home offers over 4,600 square feet of finished living space and a rare backyard retreat built for both relaxing and entertaining. Step outside and discover your private oasis: a heated saltwater pool, 8-person hot tub, custom cedar deck, gazebo, and natural gas fire pit area—all surrounded by mature trees and professionally designed gardens with walking paths, an irrigation system, and landscape lighting. Whether you're hosting summer gatherings or enjoying a quiet evening under the stars, this fully fenced yard delivers serenity and style year-round. Inside, every inch of this home reflects quality and craftsmanship. The spacious kitchen features granite counters, custom cabinetry, and flows seamlessly into a bright, inviting living area anchored by one of three natural gas fireplaces. Hardwood floors and timeless finishes continue throughout the main and upper levels, while a grand foyer and formal office space add practical elegance. The primary suite is a luxurious escape, with a spa-like ensuite boasting Italian marble tile, a freestanding soaker tub, dual vanity, and a glass-tiled shower. Upstairs, you'll also find generous bedrooms and a stylish 5-piece family bathroom. The fully finished basement (2019) adds another layer of comfort with a climate controlled wine cellar, home gym, modern bathroom with heated floors, and a second fireplace—all tied together with hardwood flooring and built-in storage. Located steps from top-rated schools, parks, trails, and shopping, this home offers the ideal blend of upscale living and family-friendly convenience. Discover the unmatched lifestyle of Creekside Drive—this home is truly a must-see. (id:8999)
4 Bedroom
4 Bathroom
4,644 ft2
165 Duke Street E Unit# 205
Kitchener, Ontario
Exceptional executive condo in the desirable Market Lofts in down town Kitchener! Care-free lifestyle & abundance of space with this unique 2 bedroom, 2 full bath with den/office. Beautifully updated maple kitchen with granite counter tops, appliances, backsplash with over and under cabinet lighting. Ample dining space, great for entertaining family and friends. Huge living area filled with natural light, 9ft ceilings and hardwood flooring. Luxury primary suite with large walk-in closet, new carpet & large ensuite bath including separate shower & soaker tub. Spacious 2nd bedroom also has new carpet and large double closet. Convenient in suite laundry with additional storage. Two elegant Juliette Balconies. Additional highlights include underground parking, private locker and access to fantastic building amenities including a private courtyard. This isn't just a condo, it's a low-maintenance lifestyle in a prime location with low condo fees covering everything from heat and water to parking and even window cleaning! Situated in the heart of Downtown Kitchener, you’ll be steps from the Kitchener Market, LRT, Victoria Park, Google, Communitech, and vibrant shops & restaurants. Don’t miss this rare opportunity to own a truly unique and spacious loft in an unbeatable location! (id:8999)
3 Bedroom
2 Bathroom
1,495 ft2
103 Highman Avenue
Cambridge, Ontario
Welcome to 103 Highman Avenue; loved and cared for by the same family for 6 decades. This 3 bedroom 2 bath sidesplit sits on a generous 52 x 130 foot lot on a quiet residential street. The well cared for home features gleaming hardwood floors in all three bedrooms, a bright family room and a large main floor living room. The bright kitchen with quality oak cabinetry and plenty of counter space features a large over the sink window with a Birdseye view of the rear gardens. The lower level offers plenty of storage and workshop opportunities plus a bonus crawl space. Enjoy sitting out on the freshly painted deck which overlooks perennial gardens with room for the kids to play. Located in very popular East Galt, known for its welcoming community and ideal location. This mature neighbourhood offers the best of both worlds: a quiet, family-friendly environment with tree-lined streets, coupled with outstanding access to everything you need. Residents here enjoy close proximity to Churchill Park, offering green spaces and recreational facilities. The nearby Grand River trails invite leisurely walks and cycling adventures, connecting you directly with nature. you're just moments from the vibrant and historic Downtown Galt, brimming with unique boutiques, charming cafes, diverse restaurants, and cultural landmarks like the Hamilton Family Theatre. Everyday conveniences, top-rated schools, and various services are all within easy reach, making daily life effortless. Be sure to put this on the must see list! (id:8999)
3 Bedroom
2 Bathroom
1,528 ft2
400 Romeo Street N Unit# 108
Stratford, Ontario
North end Stratford 2 bedroom, 2 bath condo available in the Stratford Terraces building just north of the Stratford County Golf and Curling Club and the Avon River! Enjoy the open patio area leading to this main floor unit with lovely landscaping overlooking the main courtyard fountain, perfect for enjoying your morning coffee. Open concept living/dining and kitchen floor plan with spacious foyer, in-suite stacking washer/dryer and pantry, primary bedroom with a 4 pc ensuite bath and another generous size bedroom with a 3 pc (shower) off of the hallway. There is the conveninece of an underground parking spot and exclusive locker with the unit. You'll enjoy an active community in this building with a party room, library/lounge area and an exercise room. Call for more details about this unit. (id:8999)
2 Bedroom
2 Bathroom
1,200 ft2
105 Grandview Drive
Conestogo, Ontario
Your Dream Starts Here-105 Grandview Drive, Conestogo-Set on a picturesque 1-acre lot in one of the region’s most sought-after enclaves, this ranch-style bungalow with an in-ground pool & detached workshop offers timeless charm, exceptional privacy, & incredible potential, just 10 mins from Waterloo & 30 mins to Guelph or Cambridge. With over 3,000 SF of living space, this is a rare opportunity to live in, renovate, or build your dream estate in a truly idyllic setting. A bright & welcoming foyer opens into a striking great room with vaulted ceilings, exposed beams, & panoramic backyard views-a beautiful, light-filled space perfect for entertaining or simply relaxing. The eat-in kitchen is outfitted with granite countertops, stainless appliances, & a breakfast bar, & flows seamlessly into the formal dining room. The cozy living room features a gas fireplace with stone surround, custom built-ins, & sliding door access to the backyard. The private primary suite is a true retreat, complete with skylight, direct access to the yard, & a 3-pc ensuite with a tiled glass shower & granite counter. Two additional spacious bedrooms, a 4-pc main bath, a laundry/mudroom with garage & side-yard access, & a 2-pc powder room complete the main level. Newly installed laminate flooring adds a fresh touch to key areas of the main floor, & the garage includes a Tesla charger for added convenience. The finished basement offers a large rec room, laminate flooring & a gas fireplace. Step outside to your own backyard oasis: a 20’ x 40’ in-ground pool with a charming pool-house, all surrounded by mature trees & for privacy. A detached, heated workshop with hydro offers flexible space for hobbies, a home gym, or a private office. Just mins from scenic river trails, the St. Jacobs Market, top-tier golf courses, schools, shopping, & dining—this exceptional property offers space, serenity, & style in a premier Conestogo location. Don't miss your opportunity to make this one-of-a-kind home yours. (id:8999)
4 Bedroom
3 Bathroom
3,299 ft2
331 Northlake Drive Unit# 9
Waterloo, Ontario
Bright & Modern 2-Bedroom Condo in a Well-Maintained Triplex – Perfect Location! Looking for the perfect blend of comfort, convenience, and affordability? This stunning 2-bedroom, 1-bath condo offers low condo fees in a well-maintained and quiet building—ideal for first-time buyers, downsizers, or investors. Recently painted with new flooring, this move-in-ready unit on the top floor offers a fresh and modern feel. Enjoy the added perks of your own parking spot and locker, ensuring ample storage and easy living. Nestled in a peaceful neighbourhood but close to all amenities, you’ll be just minutes from shopping, dining, parks, public transit, and more. Don’t miss this opportunity to own a stylish, hassle-free home in a fantastic location. Schedule your viewing today—this one won’t last long! (id:8999)
2 Bedroom
1 Bathroom
733 ft2
31 Carwood Crescent
Kitchener, Ontario
Welcome to this lovingly cared-for family home, tucked away in one of the area's most peaceful and picturesque neighborhoods. Surrounded by mature trees and quiet boulevards, this home offers a sense of calm and charm that’s hard to find. With over 40 years of prideful ownership, it’s been beautifully maintained and thoughtfully updated throughout. Step inside to find warm, rich hardwood flooring that flows through the main level, setting the tone for the home’s inviting character. The heart of the home—the kitchen—has been fully renovated and is sure to impress. Crafted with solid maple cabinetry, it features clever custom details like a built-in spice rack and pull-out pantry shelves to keep everything organized and within reach. Glass-front cabinets with built-in lighting add a soft glow and an elegant display space for your favorite pieces. Upstairs, you’ll find four generously sized bedrooms filled with natural light. The staircase and two of the bedrooms feature brand new carpeting, while the remaining original hardwood floors are in great shape and could be easily refinished to suit your style. The lower level offers even more living space with a cozy rec room, complete with a gas fireplace—perfect for family movie nights or relaxed evenings at home. Outside, this home truly shines. Beautifully landscaped gardens and a stamped concrete driveway add to the fantastic curb appeal. The driveway continues into a private back courtyard. On the other side of the home, a generous additional yard space offers the perfect opportunity to create a more secluded retreat or play area with the addition of fencing. And the location? It doesn’t get better. Just steps from Rockway Golf Course, and only minutes to downtown Kitchener and the expressway, everything you need is truly at your doorstep—whether it's recreation, dining, shopping, or commuting. This is a rare opportunity to own a warm, character-filled home in an unbeatable location. (id:8999)
4 Bedroom
2 Bathroom
1,944 ft2
51 Cedar Street N
Kitchener, Ontario
Welcome to 51 Cedar Street North—an enchanting Craftsman-style home where 20th-century charm meets thoughtful MODERN UPDATES. Nestled in a prime Downtown Kitchener location just a short stroll to the Kitchener Market, this well-maintained gem showcases ORIGINAL WOODWORK, and solid oak features throughout. Step onto the inviting large front porch, and enter through the spacious foyer featuring updated vinyl flooring that continues into the kitchen and main floor bathroom. The solid oak kitchen blends warmth and durability, complementing the home’s vintage appeal. The living and dining rooms boast rich hardwood floors, soaring 13-FOOT CEILINGS, and can be separated by solid wood pocket doors—a rare and beautiful feature. Cozy up by the GAS FIREPLACE with its original decorative brick surround, and entertain in the formal dining room beneath a classic ceiling medallion that nods to the home’s heritage. The main floor also offers a full 3-piece bathroom, complete with a CHARMING CLAWFOOT TUB, plus a bedroom or den. Upstairs, you'll find three more spacious bedrooms, each offering a walk-in closet, plus a RENOVATED 3-PIECE BATHROOM with tasteful finishes. Additional updates include: New electrical panel (2020), Attic insulation upgraded to R-60 (2018), Ductless A/C added upstairs (2020), Furnace & A/C (2018), Water softener (2021), Roof (2009/2010) with transferable warranty, New exterior sensor lights. Zoned to allow for a variety of uses—including duplex dwelling, lodging house, home business, and more—this property offers incredible versatility. With its proximity to the courthouse and vibrant downtown core, it’s an ideal location for a professional office, such as a law practice. Whether you're envisioning a character-filled residence, an investment opportunity, or a unique live/work setup, 51 Cedar Street North is the one. Book your private showing today and experience its unique blend of character and convenience. (id:8999)
4 Bedroom
3 Bathroom
1,577 ft2
145 Columbia Street W Unit# 2328
Waterloo, Ontario
This new luxury condo is ideally located just steps from both the University of Waterloo and Wilfrid Laurier University. The open-concept design offers spacious living areas with plenty of natural light, a modern kitchen, and a stylish bathroom. Enjoy access to top-tier amenities including a fitness center, basketball court, movie theater, concierge, and games room. Perfect for students, professionals, or investors seeking a sophisticated home in one of Waterloo’s most desirable locations. This unit comes with a parking spot - rare for the area and building. (id:8999)
2 Bedroom
1 Bathroom
630 ft2
76 Lower Canada Crescent
Kitchener, Ontario
Welcome to 76 Lower Canada - Tastefully Renovated & Move-In Ready! Nestled in the desirable Pioneer Park neighborhood, this beautifully updated home offers the perfect blend of style, comfort, and convenience. With easy access to the 401, nearby shopping centers, and close proximity to the industrial park and Conestoga College, this location is ideal for both commuters and families alike. Step inside to find a home that has been fully finished from top to bottom with thoughtful renovations throughout. The 3 spacious bedrooms and 2 bathrooms, provide ample space for a growing family or a comfortable home office setup. The modern kitchen is a standout, featuring updated cabinetry, elegant granite countertops, and a matching granite backsplash - perfect for entertaining or everyday living. The attention to detail continues outside, where a concrete driveway and pathway lead to a large, private backyard oasis. Enjoy outdoor living at its finest with a generous stone patio - ideal for summer barbecues, evening relaxation, or hosting guests. Don’t miss your chance to own this stylish, move-in-ready home in one of the area’s most sought-after neighborhoods! (id:8999)
3 Bedroom
2 Bathroom
1,561 ft2
6011 Pitton Road
Niagara Falls, Ontario
Welcome to this immaculate backsplit, lovingly maintained by the original owners since 1976. Pride of ownership shines throughout every corner of this well-cared-for home. Offering three spacious bedrooms, two bathrooms, and a large lower-level family room featuring a cozy gas fireplace. The additional bonus room on the lowest level provides flexible space perfect for a games room, home office, extra bedroom, or storage. Conveniently located directly across from Westlane Secondary School, with shopping, dining, public transit, and countless amenities just minutes away. This home comes loaded with thoughtful updates, including California shutters on main windows (2022), backsplash and granite countertops in the kitchen (2023), a new roof (2025), extra attic insulation, and a furnace that's approximately 10 years old. Additional highlights include a beautiful 17x10 three-season sunroom, a 10x8 gazebo (2020), and a 19x12 single-car garage. Freshly painted and move-in ready, this home is waiting for its next chapter and its next set of cherished memories. (id:8999)
3 Bedroom
2 Bathroom
1,106 ft2
56 Harpin Way E
Fergus, Ontario
THE ONE that offers 2 incredible homes in one! Welcome to the beautifully renovated 56 Harpin Way E located in the Storybrook subdivision of Fergus. Greeted w/ incredible curb appeal this bungaloft will prove to be everything you've been looking for w/ over $150,000 invested in thoughtful upgrades. The captivating open-concept layout has new engineered hardwood floors, a large living room w/ a natural gas fireplace & soaring cathedral ceilings. The eat-in chef's kitchen features an oversized island w/ storage & seating, brand new stainless steel appliances, granite countertops & a beverage fridge. The dining room is conveniently located off the kitchen making hosting a breeze! The Primary Suite features a new custom closet, a 4-pc ensuite w/ a new vanity, comfort height toilet & a soaker tub. The loft area offers additional space for a family room, playroom or office. In addition, is a large bedroom & a 4-pc bathroom. This home offers maximum potential w/ a fully finished basement w/ a separate entrance making it the perfect multi-generational home or income helper. A stone pathway to the left of the house provides private access to the basement which is finished w/ luxury vinyl plank flooring, features a custom kitchen w/ stainless steel appliances & plenty of storage. Enjoy a dining area & large living room w/ an electric fireplace to keep things cozy. The large bedroom has broadloom carpet, an egress window & wall-to-wall closets. In addition is a 3-pc bathroom featuring a custom vanity w/ a marble countertop & a tile & glass shower. The storage room includes extra cabinets & plenty of space for storage. Outdoors you can enjoy a beautifully landscaped serene backyard w/ a large deck w/ a pergola & a lower stone patio w/ space for a BBQ. The yard is fully fenced, surrounded by mature trees & includes a shed. This prominent location is close to all the amenities Fergus has to offer, plus Elora and Kitchener-Waterloo are both a short drive away. Not to be missed! (id:8999)
4 Bedroom
5 Bathroom
4,316 ft2
433 Doon South Drive
Kitchener, Ontario
Welcome to 433 Doon South Drive, a beautifully maintained 5-bedroom home offering 4,415 sq ft of total finished living space and backing onto scenic greenspace in one of Kitchener’s most family-oriented and sought-after communities. This rare opportunity is ideal for multigenerational living, featuring a private 2-bedroom in-law suite with a separate side entrance, its own walkway, kitchen, laundry, and full bath—perfect for extended family, aging parents, or rental potential. The main floor offers a bright, functional layout with a dedicated dining room, spacious living area, and an updated kitchen with quartz countertops, stainless steel appliances, and ample cabinet space. Step outside to a raised deck that overlooks a lush, treed backdrop—an ideal spot for morning coffee or hosting family BBQs. Upstairs, the generous primary suite includes a walk-in closet and a spa-like 5-piece ensuite with double vanity, soaker tub, and glass shower. Three additional bedrooms and a full family bathroom complete the upper level. The walkout basement adds flexible space and direct access to the backyard. Located minutes from Highway 401, top-rated schools, Conestoga College, and everyday conveniences, this home also offers quick access to nearby walking trails, parks, and community amenities. Whether you're raising a family, planning for long-term value, or supporting multiple generations under one roof, 433 Doon South delivers comfort, privacy, and lifestyle in a welcoming, tight-knit neighborhood. (id:8999)
6 Bedroom
4 Bathroom
4,415 ft2
40 Rodgers Road
Guelph, Ontario
Welcome to this 3-bedroom, 3-bathroom detached home, offering the perfect blend of comfort, functionality, and outdoor enjoyment. Nestled on a quiet street, this property features a private backyard complete with a pool—your own personal retreat for relaxing or entertaining. Step inside to discover a main floor with a thoughtfully designed layout. Freshly painted walls and newly installed pot lights throughout the main level add a welcoming touch. Ideal for families, first-time buyers, or anyone looking for a move-in-ready home, this is a fantastic opportunity to own a detached property in a prime commuter location. You'll love the convenience of nearby schools, shopping, easy access to Highway 401, and public transit. Nature enthusiasts will appreciate being just a short walk from the scenic Preservation Park Conservation Area—home to diverse wildlife and excellent trails for biking, hiking, and cross-country skiing. Don't miss out on this home, complete with its own backyard oasis—perfect for enjoying the summer season. Book your showing today! (id:8999)
4 Bedroom
3 Bathroom
1,967 ft2
60 Charles Best Place
Kitchener, Ontario
Welcome to 60 Charles Best Place, a beautifully renovated freehold townhome in a family-friendly neighbourhood. With four bedrooms, two bathrooms, and a bright, carpet-free interior, this home checks all the boxes for comfortable, low-maintenance living. The main level features luxury vinyl flooring throughout and a stylish kitchen with white cabinetry, quartz countertops, and plenty of prep space—perfect for weeknight meals or weekend entertaining. Upstairs, you’ll find four spacious bedrooms with generous closets, plus a freshly updated full bathroom. Downstairs, the finished lower level offers bonus space for a home gym, media room, or play area—whatever suits your lifestyle. Step outside to a fully fenced backyard with lots of room to play or relax, and enjoy the peace of mind that comes with a move-in-ready home in a well-established neighbourhood. With parks, schools, shopping, and expressway access all nearby, this is one you won’t want to miss. (id:8999)
4 Bedroom
2 Bathroom
1,244 ft2
44 Morrison Crescent
Grimsby, Ontario
For more info on this property, please click the Brochure button. Luxury lakefront, spacious freehold end unit townhome, bungaloft 1.5 stories, in very desirable enclave. A panorama of lakeshore views of the Golden Horseshoe from Toronto to Niagara-on-the-Lake. Sunrise and sunset views over Lake Ontario from your home, garden and beach. 3 bedrooms with ensuite, walk in closet, 1 powder room, 2 gas fireplaces, large great room with bright all glass fronting to the lake. Granite counters throughout with cook's delight kitchen, stainless steel appliances, eat-in dinette with sliding doors to the large deck (al fresco dining) and the lake. Hardwood floors, high ceilings (cathedral in great room to loft), separate dining room. Staircase to bright large lower level family room with fireplace and walk out w panoramic views of garden and lakefront. Additional bedroom with ensuite and large workroom/office, very large utility room plus separate wine/storage room. Other features include: C/Air, C/Vac, California shutters, Cambridge fiberglass/asphalt shingles w 30 year warranty, garage door opener, video doorbell, anti-critter meshed soffits, leaf filter gutter system, security garden light, NEST thermostat and smoke detector, CO2 detector, garage EV car charger, inground irrigation system, main floor laundry, inside entrance to garage, direct TV. This truly exceptional home is finished with crown molding on primary ceilings, windows, and wall columns. Short stroll to town, marina and lakefront parks including leash free and tennis, with conservation area and Bruce Trail. The town offers great shopping, large new hospital, all medical practitioners, library, secular and private elementary and secondary schools, both town and YMCA recreation centres and restaurants. (id:8999)
3 Bedroom
4 Bathroom
2,286 ft2
1156 Somerville Street
Oshawa, Ontario
Welcome to this beautifully updated all brick raised bungalow in desirable North Oshawa, offering space, flexibility and serious potential for families, investors or home-based business owners. Sitting on an impressive 44x146 ft lot with 1,580 sqft above grade, this 3+1 bedroom, 1 kitchen home includes a separate entrance basement and a newly detached garden suite, professionally finished for your personal or creative use. Freshly painted in warm neutral tones, the main floor features a bright living room with elegant wainscotting, a welcoming dining area and a spacious primary bedroom. The third bedroom includes a walkout to a large deck and fully fenced backyard -- perfect for outdoor entertaining. Enjoy peace of mind with recent updates including windows (2019), furnace (2019), central air & heat pump, upgraded electrical panel, hot water tank and newly renovated bathrooms (over $20K invested). The basement offers excellent ceiling height and functionality, with a recreation room, games room (can be used as a 4th bedroom), a 3 piece bath and a dedicated laundry room. With its separate entrance, its ideal for in-law living or income potential. A long, private driveway for 5+ cars and leads to a fully detached garden suite, custom built with over $50K in upgrades. Whether you need a kids playroom, man cave, home office or studio space, this versatile structure offers endless opportunities (non-retrofit). Located minutes from Durham College, Ontario Tech University, Hwy 407, parks, transit, Costco and shopping. Zoned for Northern Dancer PS and St. John Bosco Catholic School. This is more than a home, it's a lifestyle upgraded with room to grow, create and invest in your future. (id:8999)
4 Bedroom
2 Bathroom
1,580 ft2
181 King Street S Unit# 1414
Waterloo, Ontario
Welcome to Suite 1414 at CIRCA 1877 – a stunning 14th-floor residence in the heart of Uptown Waterloo. This 2-Bedroom + Den corner suite offers a perfect blend of contemporary luxury, thoughtful design, and breathtaking panoramic views from one of the building’s most desirable elevations. Perched high above the city, this suite boasts spectacular, unobstructed views of Uptown Waterloo and beyond, filling the living space with natural light by day and showcasing a dramatic cityscape by night. Inside, elevated ceilings in the kitchen, living, and dining areas create an open and airy feel. The sleek kitchen features stainless steel appliances—including a built-in fridge—quartz countertops and backsplash, soft-close cabinetry, and a spacious island with extra storage and breakfast bar seating. The primary bedroom includes a custom built-in wardrobe and a beautifully upgraded 3-piece ensuite with a glass-enclosed stand-up shower. A second well-appointed bedroom and a full 4-piece bathroom with a shower/tub combo offer flexibility for guests or family. A bright den provides an ideal work-from-home setup, and in-suite laundry adds everyday convenience. Step outside onto the nearly 300 sq. ft. wrap-around balcony to fully enjoy the suite’s elevated setting—perfect for entertaining or quiet mornings above the city. One underground parking space and a private storage locker are included with Suite 1414 for added convenience. Residents of CIRCA 1877 enjoy access to premium amenities, including a large Fitness Center, Co-Working Space, Lounge, Rooftop Pool with Cabanas, and a BBQ Area. Plus, indulge in exclusive dining at Lala Social House, located on the ground floor. Located in the sought-after Bauer District—steps from dining, shopping, groceries, the LRT, Waterloo Park, and both universities, with quick access to the Expressway—Suite 1414 delivers elevated living in every sense of the word. (id:8999)
2 Bedroom
2 Bathroom
1,102 ft2
41 Bloomington Drive
Cambridge, Ontario
Here’s the one you’ve been waiting for — 41 Bloomington Drive is a freehold townhome in one of Cambridge’s most desirable family neighbourhoods, just minutes from historic Galt, the 403, Brantford, and a straight shot to the GTHA. This home needs some TLC — but that’s exactly why it’s such a smart buy. With three bedrooms, three bathrooms (including a private ensuite in the primary), second-floor laundry, and an unfinished basement with bathroom rough-in, the structure and layout are here — now it just needs your vision. The main floor open-concept layout makes for a solid foundation — kitchen, dining, and living in one flowing space, plus a handy 2-piece powder room. Outside, enjoy a fully fenced backyard, gazebo, garage, and parking for three. Smaller in size than others in the area, but priced to sell fast — and leave room in the budget for updates and upgrades. *Family-friendly area *Close to schools, parks & shopping *Strong local rental demand *Quick highway access *Ideal for sweat equity or portfolio growth. Move fast — this one won’t last. The upside is clear, the numbers make sense, and the location seals the deal. Book a viewing before someone else does. (id:8999)
3 Bedroom
3 Bathroom
1,180 ft2
115 South Creek Drive Unit# 10d
Kitchener, Ontario
Welcome home to this beautifully maintained luxury 1-bed, 1-bath offering the perfect blend of comfort, convenience & natural beauty. Ideally located near Highway 401, Conestoga College, top-rated schools, shopping, dining, golf courses & more! This home is perfect for those seeking a vibrant yet peaceful lifestyle. Step inside to discover a bright, open-concept living space highlighted by soaring ceilings and expansive floor-to-ceiling windows that flood the unit with natural light. Enjoy the sounds of nature with stunning views of the surrounding lush green space from your private walk-out patio, which opens directly onto a serene greenbelt, forest, & walking trail – a dream for nature lovers. The spacious bedroom features a walk-in closet, combining both style and practicality. Numerous upgrades enhance the home's appeal & pride of ownership is evident throughout. This unit includes one designated parking space with plenty of visitor parking available. Additional parking may also be rented through the condo management. Located in a quiet, family-friendly neighbourhood with easy access to public transit, this home is an excellent choice for first-time buyers, young professionals, or downsizers. Surrounded by parks, trails, great community amenities, & low condo fees, this is a rare opportunity to enjoy modern living in a highly desirable area. (id:8999)
1 Bedroom
1 Bathroom
903 ft2
4085 Limestone Road
Campbellville, Ontario
Endless Possibilities on 91 Scenic Acres in Campbellville This exceptional 91-acre property in the heart of Campbellville offers a rare opportunity to create something truly special. A picturesque blend of open meadows, mature woodlands, a winding stream, and gently undulating land sets the stage for a variety of visions—whether you’re dreaming of a country estate, a hobby farm, equestrian facilities, or an agricultural venture. With 41 acres of Class 1 Prime Farmland ready for cultivation, the possibilities are as productive as they are peaceful. A charming two-storey home offers a base to renovate or rebuild, while a traditional barn and multiple outbuildings add function, character, and heritage appeal. Tucked away from the road for privacy but located just minutes to the 401, Milton, Burlington, and everyday essentials, this property offers a rare blend of seclusion and convenience. With panoramic views, a strong connection to nature, and nearby access to trails and conservation lands, this is an opportunity to secure a timeless piece of the countryside—and shape it to suit your vision. (id:8999)
4 Bedroom
3 Bathroom
2,980 ft2
375 King Street N Unit# 507
Waterloo, Ontario
Ready to enjoy carefree living with luxury amenities? This beautifully renovated, top-to-bottom 2-bedroom condo in the heart of Waterloo is your perfect match — just move in and enjoy. Featuring underground parking, brand new high-quality vinyl flooring, fresh neutral paint, modern light fixtures, and an updated bathroom, this unit is truly move-in ready. The kitchen offers new appliances, new countertops, and a clean, contemporary design. There's also a rough-in for ensuite laundry. Located in a well-managed building packed with amenities — including a swimming pool, car wash bay, woodworking workshop, library, party room, games room, and a fitness centre with stunning views of the city — you’ll love the comfort and ease of condo living. Close to everything, with quick access to the highway, shopping malls, restaurants, Wilfrid Laurier University, the University of Waterloo, and more. All utilities are included in the condo fees. Book your showing today — this one won’t last! (id:8999)
2 Bedroom
1 Bathroom
940 ft2


