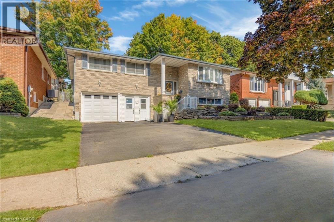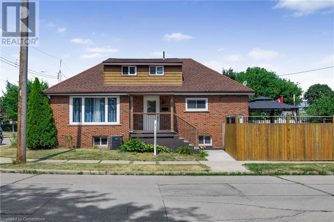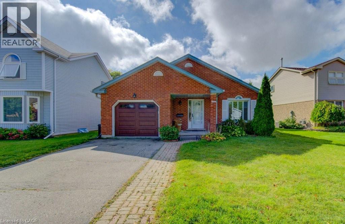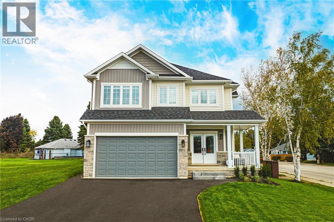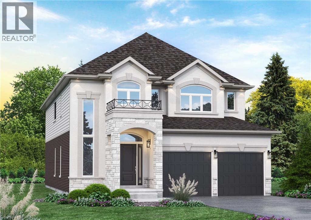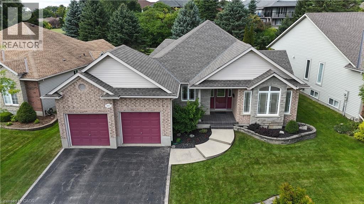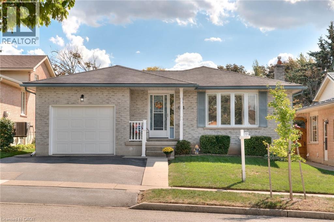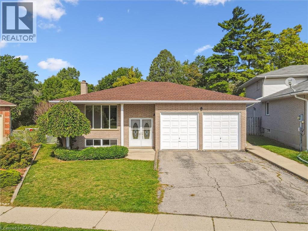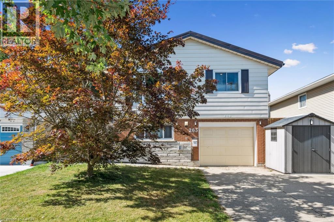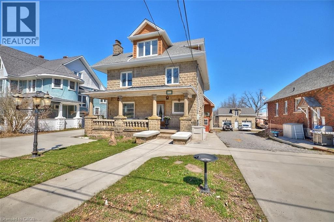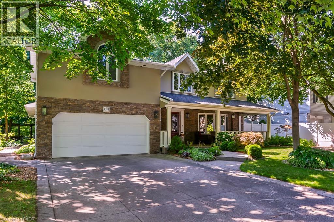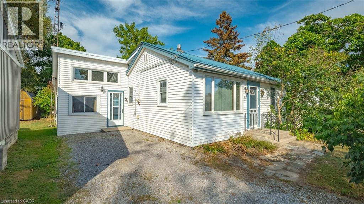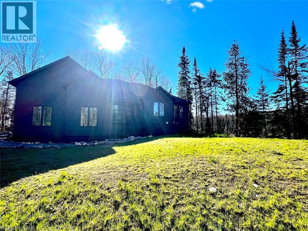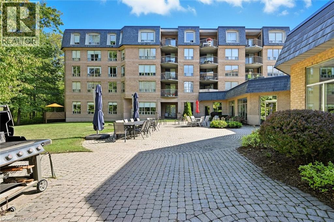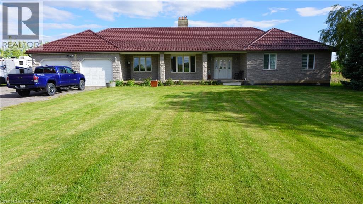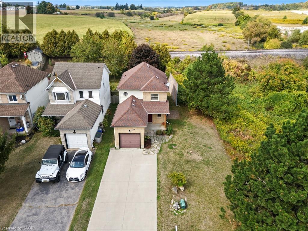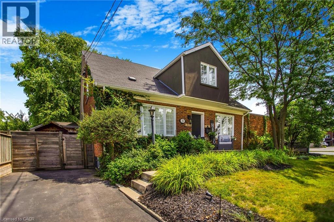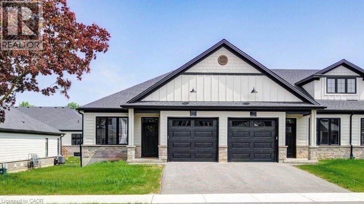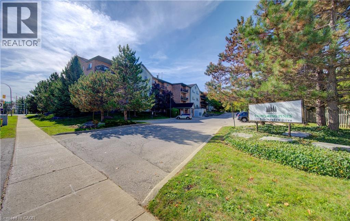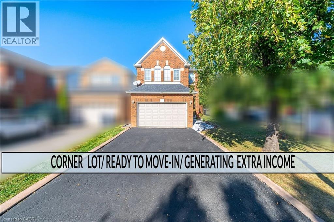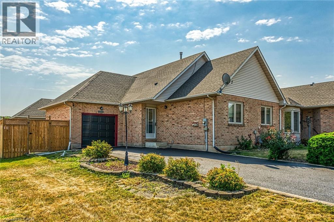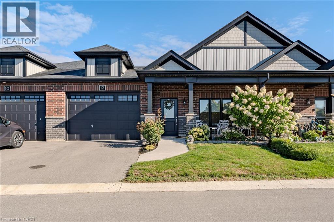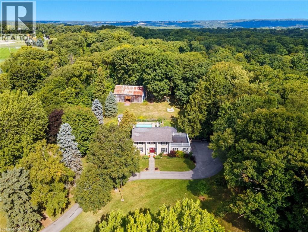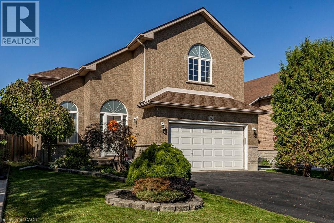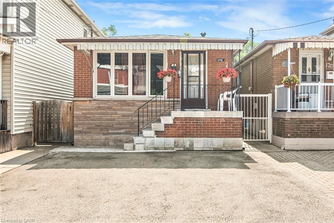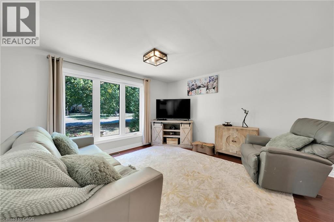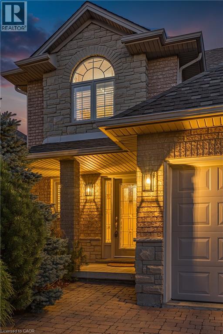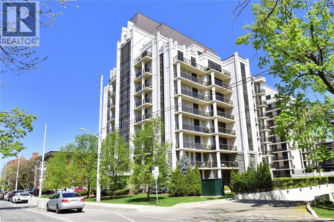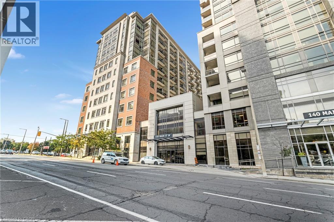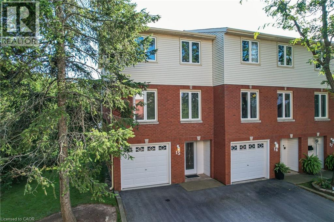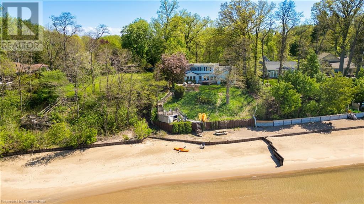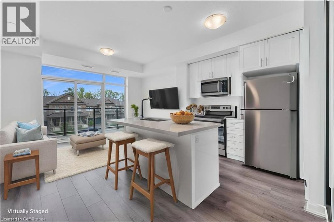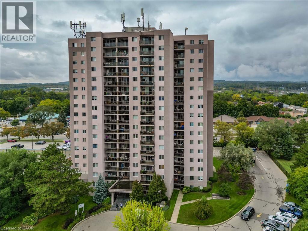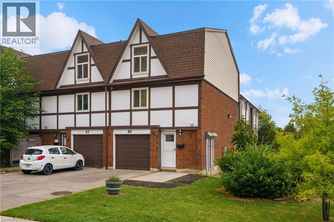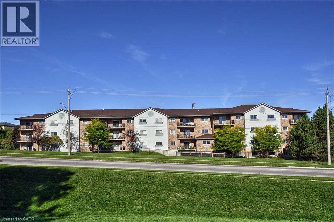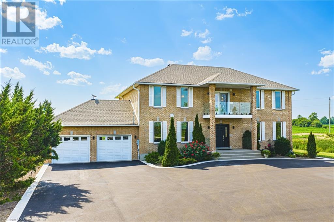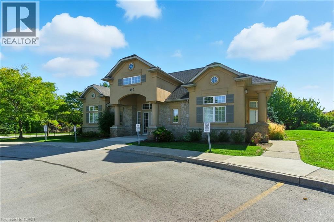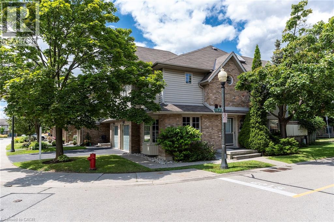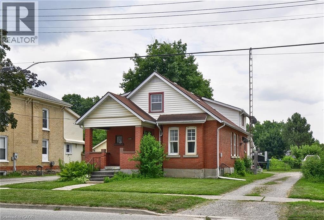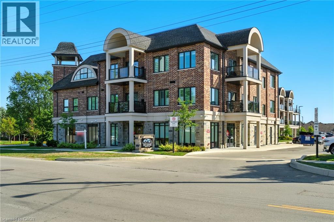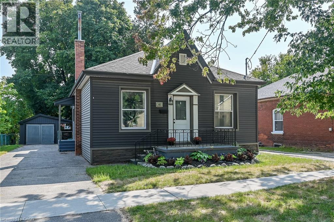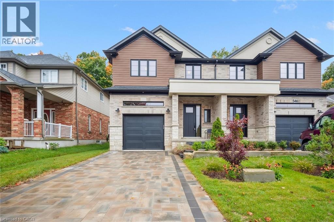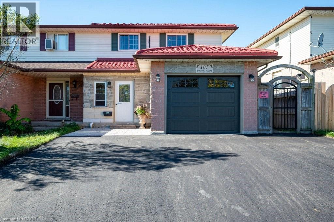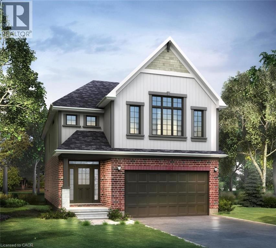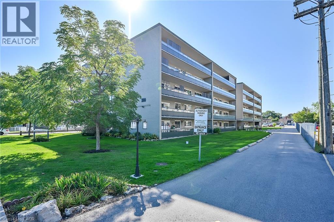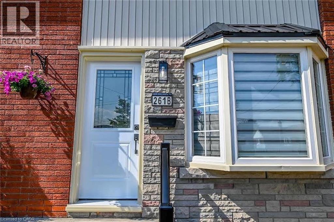34 Georgian Crescent
Kitchener, Ontario
Welcome to 34 Georgina Crescent, Kitchener: a beautifully maintained legal duplex raised bungalow located in the highly sought-after Lackner Woods neighbourhood. This home is Nestled on a quiet court, featuring charming curb appeal with a manicured front yard and a brick exterior. With parking for up to 5 vehicles (1.5 garage + 4 driveway), it’s ideal for families or multi-generational living. Step inside and you’ll immediately notice the bright, open-concept layout and carpet-free design. Renovated in 2021, the main floor boasts modern finishes, including upgraded flooring. The kitchen is equipped with stainless steel appliances, quartz countertops, sleek cabinetry and plenty of storage. Just off the kitchen, the dining area is the perfect spot for family meals and lasting memories, while the spacious living room offers an airy, sun-filled atmosphere, ideal for hosting game nights, movie marathons, or cozy gatherings. The main level also includes 3 generously sized bedrooms, each with ample closet space and a stylish 4pc bathroom featuring a glass tub enclosure. Convenience is key with laundry located right beside the bathroom. The lower level is a fully finished legal basement apartment. It includes 2 spacious bedrooms, a modern 3pc bathroom, its own kitchen with all appliances, dining area and a large recreation room with an additional den space. With separate laundry, Separate Electrical panels and its own walk-in access directly from the driveway, this suite functions as a completely independent living space. Outside, the property continues to impress with a fully fenced, oversized backyard with an expansive deck, provides endless possibilities. The location is truly unbeatable, this home is within walking distance to top-rated schools, trails, Parks, shopping, restaurants and quick highway access. This property is perfect for families, investors or those seeking a multi-generational living. Don’t miss your chance to own this gem, Book your showing Today! (id:8999)
11 Jacqueline Boulevard
Hamilton, Ontario
One owner home, meticulously maintained and thoughtfully upgraded in recent years. The attractive curb appeal is enhanced by the tasteful landscaping, concrete driveway and walkways leading to the porch or through the arbour to the rear yard. A glass insert in the front door provides natural light to the spacious foyer. The living and dining rooms both feature hardwood floors and crown mouldings. The masterpiece of the home is the custom chef’s kitchen, completely reconfigured in 2010 with white cabinetry, granite counters and high-end stainless-steel appliances: Frigidaire Professional double wall ovens and refrigerator, Electrolux 5 burner gas cooktop. Loads of storage thanks to the pantry with pull-out drawers, base cabinets with lazy susans, pots and pans drawers and a lighted display cabinet. Patio doors lead to the large composite deck, refreshing pool and concrete patio. Perfect for summer entertaining! A handy powder room completes the main floor and a wood staircase with painted spindles leads to the bedroom level. All the bedrooms are spacious while the primary suite offers his and hers closets and a renovated ensuite: new vanity with a quartz counter and a glass shower with a rainfall showerhead. The lower level consists of a large rec room with gas fireplace, perfect for entertaining or quiet family evenings. The workshop, laundry/utility room and large cold room offer ample storage or workspace. Updates include kitchen & furnace 2010, roof shingles 2012, pool & deck 2021, liner 2025, windows and doors 2021-22 (except dining room), fridge & cooktop 2022-23, driveway & gutter leaf guard 2023, ensuite bathroom 2024. Extras include upgraded light fixtures, pot lights, brushed nickel door hardware, window blinds and a large shed. Conveniently located in the family-friendly Allison neighbourhood, steps to parks, library, YMCA and transit with an easy drive to Limeridge Mall & Upper James shopping/eateries. This move-in ready home awaits you! (id:8999)
55 Allan Avenue
Hamilton, Ontario
Recently Updated Turn-Key Home – 3+2 Bedrooms with Income Potential! This beautifully updated, move-in-ready property offers flexibility for large families or savvy investors. Featuring 3 spacious bedrooms plus 2 additional bedrooms in the fully finished basement, and 3 modern 4-piece bathrooms, this home provides both comfort and functionality. The separate entrance to the basement opens up great rental or in-law suite potential. With ample parking available, convenience is never an issue. Located directly across from a family-friendly park and just minutes to shopping, highway access, and public transit, this home is ideally situated for easy living. Whether you're looking for a spacious family home or a property with income-generating potential, this turn-key opportunity has it all! (id:8999)
511 Thorndale Drive
Waterloo, Ontario
Welcome to this Westvale gem! This 2+1 bedroom, 4-level finished backsplit features a bright carpet-free living/dining area, skylight in breakfast area. Kitchen has updated appliances, and an eat-in space overlooking the lower level. Step out to the deck, BBQ area, and fully fenced yard with large shed. Finished on all levels, the home offers a home office, second bath with shower, and a versatile lower-level bedroom-ideal for teens or guests. Recent updates include LED lighting, flooring, new furnace (2022) , new family room carpet and underlay (2023) , and water softener (2023) . Conveniently located near schools, shopping, transit, and commuter routes. Appliances included. (id:8999)
242 Kellogg Avenue
Hamilton, Ontario
Welcome to this beautifully crafted, never-lived-in model home that exemplifies modern luxury and thoughtful design. From the moment you step inside, you're greeted by an expansive open-concept layout that flows effortlessly throughout the main floor. Elegant wide-plank hardwood floors extend from the living area into the heart of the home—a true showpiece kitchen featuring white chef-grade appliances, quartz countertops, and a matching quartz backsplash. A sleek linear fireplace with a quartz surround adds warmth and sophistication to the main living space, perfect for entertaining or cozy nights in. The grand entryway features large-format tiles, adding both durability and style to this welcoming space. Upstairs, discover four spacious bedrooms, including two that share a convenient Jack & Jill bathroom, an additional full bath, and a luxurious primary suite complete with a spa-inspired ensuite. An upper-level family room offers additional living space and boasts a custom built-in entertainment center, ideal for relaxing or hosting guests. The fully finished 9' basement expands your living space with a large rec area, a wet bar, and a full bathroom, making it perfect for entertaining, a home gym, or multigenerational living. Don’t miss your chance to own this exceptional, turnkey home that blends upscale finishes with everyday functionality in every detail. (id:8999)
Lot 15 Kellogg Avenue
Hamilton, Ontario
Here’s your chance to design the perfect home from the ground up! This new build opportunity offers a unique experience where you can personalize every detail to your taste. From floor plans to finishes, the choice is yours! The builder provides an incredible list of premium features, many of which other builders charge as upgrades. Imagine hardwood flooring throughout the main level, a cozy fireplace, and a gourmet kitchen with soft-close cabinets and elegant quartz countertops. Bathrooms can be outfitted with double sinks and luxurious freestanding glass showers—and that's just the beginning! With multiple spacious lots and various elevation options, you can select the perfect site and design for your new home. Choose your own colours, materials, and finishes to bring your vision to life. Enjoy the flexibility to create a space that reflects your style, while benefiting from high-end standards that come included in the price! Model Home available to viewing contact for more details (id:8999)
375 Mitchell Road S Unit# 41
Listowel, Ontario
Lovely life lease bungalow in Listowel, perfect for your retirement! With 1,333 sq ft of living space, this home has 2 bedrooms, 2 bathrooms and is move-in ready. Walk through the front foyer, past the 2 piece powder room into the open concept space. The white kitchen has ample counter space and large island, a great spot for your morning cup of coffee! The living room leads into an additional room, perfect for a home office or craft room. There are 2 bedrooms including a primary bedroom with 3 piece ensuite with a walk-in shower. The in-floor heating throughout the house is an added perk, no more cold toes! The backyard has a private patio with a gas BBQ. This home has a great location with easy access to downtown, Steve Kerr Memorial Recreation Complex and much more! (id:8999)
185 Golf Links Drive Unit# 176
Baden, Ontario
OPEN HOUSE SATURDAY OCT 11th 2-4pm. Foxboro Green Active Adult Living - Spacious bungalow quietly tucked away, backing onto the community trail system. Welcome to Foxboro Green, where comfort, convenience, and an active lifestyle come together. This updated home offers 2 bedrooms, 3 full bathrooms (including a private ensuite), a double car garage, and easy main-floor living. The bright, open layout features hardwood flooring, California shutters, and a cozy living room with a gas fireplace. The main bathroom is thoughtfully designed with the laundry neatly tucked away for added convenience. Step directly from the kitchen or primary bedroom to your private decks, overlooking landscaped green space. The finished lower level adds a large recreation room, extra storage, and room to expand if desired. The exterior is beautifully landscaped and includes a full sprinkler system for low-maintenance care. Lifestyle at Foxboro Green - Residents enjoy exclusive use of a private recreation centre with indoor pool, spa, sauna, fitness room, and games lounge. For hobbies, there’s a woodworking shop, craft rooms, and a library/reading lounge. Outdoors, explore 4.5 km of walking trails through mature woods and ponds, or stay active on the tennis and pickleball courts, shuffleboard, and horseshoe pits. Golfers will love having Foxwood Golf Club next door, featuring 27 holes, a practice area, restaurant, bar lounge, and disc golf. Have a trailer/RV - no problem, an onsite trailer storage area is part of the amenities. With a full calendar of clubs, events, and activities, Foxboro Green is known for its well-maintained grounds, welcoming neighbours, and true community feel. Location - Just minutes from Kitchener-Waterloo on the edge of Baden, Foxboro Green is a hidden gem offering connection, recreation, and natural beauty. Love where you live—discover Foxboro Green today. Don't forget to check out the Interactive walk-through tour plus YouTube video available for this home. (id:8999)
621 Sprucehurst Crescent
Waterloo, Ontario
Charming 3-Bedroom Bungalow in Sought-After Lakeshore North! This all-brick bungalow offers a convenient open concept layout in one of the area’s most desirable neighbourhoods. The bright front living room welcomes you with a large picture window overlooking the quiet street, filling the space with natural light. The kitchen is open to the dining area, perfect for everyday living or hosting family dinners. Downstairs, you’ll find a finished basement complete with a spacious recreation room, a hobbyists dream workshop, and newly updated a 3-piece bathroom, providing plenty of room to relax or entertain. Another update includes a new water softener just last year. Outside, enjoy a generous yard with a stone patio that’s ideal for play, gardening, or simply unwinding in your own green space. Whether you’re starting a new chapter or looking to downsize, this home offers comfort, convenience, and community. Don’t miss your opportunity to live in beautiful Lakeshore North! (id:8999)
42 Azores Crescent
Cambridge, Ontario
Spacious raised bungalow on a gorgeous pool sized lot in a great family friendly neighborhood. Welcome to 42 Azores Cres. located in the East Galt portion of Cambridge. As you approach you are welcomed by a double car garage and covered porch. Inside the home the front foyer allows for garage access on the right. The main level is a great size offering over 1500 sq feet of finished living space, including a large living room, dining room, a roomy kitchen, 3 bedrooms and 1 full bathroom. The kitchen allows access to the rear deck and yard. The home has been freshly painted and has newer light fixtures throughout. The huge basement offers a clean slate with a separate walk up entrance at the back and a finished 3 piece washroom. The opportunities are endless including a potential for in-law suite, large rec room, entertainment space or even a workshop. This home is within minutes to the South Cambridge Shopping Plaza offering all the major amenities including banks, groceries, hardware, etc. It is located in close proximity to excellent schools, Churchill Park, churches and trails. Key upgrades include A/C (2025), Furnace (2024), Roof (2022), RO water system (2 years old), Newer Fridge (2022). Book your showing today and don't miss out on this lovely family home. (id:8999)
263 The Country Way
Kitchener, Ontario
Welcome to this beautifully updated 3 bedroom, 2 bathroom raised bungalow in desirable Country Hills, known for excellent schools and family-friendly living! Freshly painted and move-in ready, this home features an updated kitchen with quartz countertops (2024), luxury vinyl plank flooring, and stylish bathrooms with marble vanities. A bright 3 season sunroom and finished basement with a cozy gas fireplace that offers plenty of space to relax and entertain. Step outside to your fully fenced backyard oasis with an on-ground pool (new pump 2022) and gas line for BBQ (BBQ included) - perfect for summer fun. Major updates provide peace of mind, including electrical panel & pot lights (2022), furnace & heat pump (2022), windows (2022), and a durable metal roof with new eaves (2024). An attached garage adds everyday convenience. Enjoy the best of lifestyle and location - close to parks, walking trails, shopping, dining, transit, and more. With its modern upgrades, prime location, and family focused design, this home is the perfect place to grow and create lasting memories. (id:8999)
4915 King Street
Beamsville, Ontario
Welcome to this stunning century home in the heart of Beamsville, perfectly located within walking distance to town and just minutes from multiple renowned wineries. Originally built in 1900, this residence blends timeless architectural charm—with original wood trim and detailing—together with thoughtful modern updates, creating the ideal balance of history and function. Offering over 3,500 sq. ft. of finished living space, this home boasts 5 bedrooms above grade, including a unique in-law suite complete with a rough-in kitchen, spa-like bathroom, and private balcony with breathtaking views of Lake Ontario. The basement, featuring a separate entrance, bathroom, and divided rooms, is currently set up as an office but offers endless potential for additional living or income space. The outdoor area is a true entertainer’s dream: a large covered concrete porch with fireplace, full concrete bar, and a wood-fired pizza oven—perfect for gatherings year-round. This home has seen extensive upgrades including a new roof (2023), spa-inspired bathroom (2025), concrete driveway (2018), and eavestroughs (2024). In 2004, the house was completely stripped down to the studs with all new electrical, plumbing, drywall, insulation, and windows installed. The basement is fully waterproofed with newer weeping tile, making it bone dry and solid. With its combination of historic character, modern upgrades, versatile layout, and unbeatable location, this one-of-a-kind property is a rare opportunity in the Niagara region. 4915 King St., Beamsville – A home that captures the past, embraces the present, and holds endless potential for the future. (id:8999)
1318 Hillview Crescent
Oakville, Ontario
Nestled on a quiet crescent in the highly sought-after Falgarwood neighbourhood, this rare property sits on a stunning 75x175 ft ravine lot w/ no rear neighbours, offering unmatched privacy & breathtaking views year-round. From the moment you arrive, the home's curb appeal impresses w/ its aggregate driveway, stone walkway, & inviting covered TimberTech front porch w/ overhead fan & lighting. Inside, you'll find large primary living areas featuring crown moulding throughout, 2 cozy gas fireplaces, & hardwood floors on the main level, creating a warm & elegant atmosphere. The chefs kitchen, fully expanded in 2015, features granite countertops, a custom window seat, bar, & pantry, & opens to a spacious back deck w/ a skylight overlooking the peaceful ravine, perfect for morning coffee or summer entertaining. This home has been meticulously updated over the years, including spa-like bathrooms with soaker tubs and glass showers, a fully finished basement w/ custom built-ins (2017), & a spectacular great room addition w/ a brand-new roof, soffits, & eaves (2024). Upstairs showcases engineered hardwood flooring, a skylight above the landing, & a private balcony in the primary suite, while 3 additional bedrooms feature soft, neutral carpeting. The backyard is a true sanctuary. Backing onto a lush, tree-filled ravine, it offers a level of privacy rarely found in Falgarwood. Professionally landscaped gardens w/ accent lighting, irrigation system & a soothing waterfall feature create a magical atmosphere, perfect for unwinding after a long day or hosting summer gatherings. W/ new fencing on both sides, this outdoor oasis is completely enclosed, offering peace of mind & a sense of seclusion. Located in the top-rated Iroquois Ridge School District, & minutes from parks, trails & convenient amenities, this home offers a rare blend of modern comfort & natural beauty. W/ its extensive renovations & incredible ravine setting, you'll fall in love with the moment you step inside. (id:8999)
21 Pansy Avenue
Port Dover, Ontario
Looking for a Port Dover lifestyle? This charming 3-bedroom home in beautiful Port Dover is the perfect place to start your next chapter. Featuring a spacious kitchen, bathroom, dining room, family room and living room, plus its own laundry, it offers everything you need for comfortable living. Enjoy peace and privacy in the quiet backyard, ideal for relaxing or entertaining. A metal roof and vinyl siding make the exterior maintenance very little. Just a short walk to the beach, shops, restaurants, and everything Port Dover has to offer. Lovingly maintained by the same couple for over 50 years, this home is full of care, character, and potential. Don’t miss your chance to view this home, you won’t be disappointed! (id:8999)
12407 County Road 503
Tory Hill, Ontario
Luxury meets country charm. No expenses spared in this newly constructed 3bed plus den and 3 full bath bungalow nestled in the heart of cottage country! Priced well below appraised value and just 20 minutes from Haliburton, this home sits on over 12 acres acres of pure privacy and tranquil natural beauty, while still being close to amenities and ATV/ snowmobile trails. Designed for modern living with high-speed Internet, it’s perfect for families, professionals, and those working from home. The flexible layout also allows for an easy 2 family conversion with the addition of an 8 foot wall and kitchen in the basement. Inside, the main level is bathed in natural light with 9 foot ceilings and oversized windows overlooking the forest. The show stoppers are the chef‘s kitchen featuring quartz countertops, a 7 foot island, premium appliance appliances and custom built Amish cabinetry and the covered porch, which is truly a place of deep peace and relaxation. The primary suite is spa like with en suite double sinks, walk-in shower and walk-in closet. Two additional beds and a stylish full bathroom complete this level. The fully finished lower level adds even more space with 8 foot ceilings and oversized windows, a large family/rec room with theatre system, office/den, full bath, 2 storage areas and flex space perfect for a gym, pool table, etc. The 20 foot ceilings in the 750 square-foot double car garage make it great for a mechanic or hobbyist. The property is surrounded by forest and is an open slate to do as your heart desires. Whether it be a hobby farm, market gardening, maple Syrup or selling firewood the possibilities are endless! Book your showing today and make this home your own! (id:8999)
8111 Forest Glen Drive Unit# 524
Niagara Falls, Ontario
Welcome to this bright and spacious 1-bedroom, 1.5-bathroom penthouse suite in the highly sought-after Mansions of Forest Glen, located in the prestigious Mount Carmel Estates of Niagara Falls. Situated on the 5th floor, this unit features an open-concept layout with a private balcony and generous natural light. The suite includes stainless steel kitchen appliances, granite countertops, and a walk-in closet in the primary bedroom. There is plenty of storage space throughout and a functional layout ideal for comfortable living. Residents of this well-maintained building enjoy access to premium amenities including an indoor swimming pool, fitness centre, library, concierge service, and underground parking. (id:8999)
3088 Haldimand 9 Road
York, Ontario
Charming Country Bungalow with Stunning Features 'Welcome to this beautiful 3-bedroom country bungalow. Highlights include: Spacious primary suite with a ensuite bathroom, a walk-in closet, and private walk-out to the backyard complete with a hot tub room. sun room ideal for morning coffee or quiet reading time. Formal dining room and a bright eat-in kitchen with plenty of space to entertain. Enjoy the outdoors on your own private pond. 10-car driveway for guests and ample parking. Durable metal roof for long-lasting protection and easy maintenance. This property is perfect for anyone seeking a serene, nature-inspired lifestyle With plenty of space for family and friends. Come discover the possibilities with this property. (id:8999)
250 Inglis Street
Ayr, Ontario
Welcome to this charming detached home at 250 Inglis Street, a perfect fit for both first-time buyers and those looking to downsize. This 3-bedroom, 2.5-bathroom gem is a peaceful retreat, located at the end of a dead-end street with a picturesque farm field beside it. Step inside to a carpet-free main floor where the living room greets you with a large window, allowing for an abundance of natural light throughout. The kitchen is the heart of the home, featuring beautiful wood cabinetry, granite counter tops, and modern pot lighting. The finished basement adds valuable living space with a large recreation room and a three-piece bathroom. A patio door located off the kitchen opens directly to the backyard which boasts a spacious deck with a large wooden gazebo, ideal for relaxing or hosting gatherings. Don't miss out on this incredible opportunity. Book your private showing today! (id:8999)
8 Warwick Road
Hamilton, Ontario
COMMERCIAL NON-CONFORMING OFFICE & HOME COMBO. Permitted uses are: Barber shops, Beauty shops, Estheticians, Hairdressing Salons, Tanning Salons, Shoe Repair Shops, Tailor Shops, Dressmaking Shops, Dry Cleaning Depots, Laundromats, Photographic Studios, Optical Shops. The Perfect Business Work-From-Home Opportunity! This Is A 1.5 Storey Home With An Abutting Commercial Space For The World's Shortest Commute! On The Commercial Side -The Building Is Currently Used As A Photography Studio. You Enter Into A Beautiful Reception Area With Slate Flooring, 9' Ceilings, Track Lighting, A Chair Rail, Large Windows Looking Onto Highway 8, Plus A Powder Room. The Waiting Room Offers Hardwood Flooring, 9' Ceilings and opens to a Large Studio with soaring ceilings. The Commercial Unit Also Features A Large Basement With An Office and Storage. Outside are 2 Large Signs, Perfect For Advertising Your Business on a busy street. Both Units ft. Separate High-Efficiency Furnace And Air Conditioning Units as well as security. The Home Features 2 Parking Spots And The Commercial Unit Offers 10 Parking Spaces. The Large Yard Offers A 2-Level Deck, An In-Ground Sprinkler System Plus A Large Shed With Hydro! The Home Itself Offers A Great Floor Plan And Has Been Beautifully Upgraded Throughout, Including Upgraded lighting, switches, an Electric Fireplace On A Stone Feature Wall, And Lots Of Windows - Some With California Shutters. The Dining Room Also Offers Hardwood Flooring, Crown Moulding Plus A Large Window With California Shutters. The Kitchen Has Been Upgraded to Ceramic Flooring, Stone Counters, Stainless Steel Appliances, A Breakfast Bar, A Beautiful Backsplash, Quartz Counters, Under And Over Cabinet Lighting, and Crown Moulding. The Primary bedroom A Walk- Out To A Large Balcony/Deck. The Basement Is Fully Finished With A 3rd Bedroom, Featuring Broadloom, Pot Lights, Built-InShelving And A Gas Fireplace, Plus A 3 Piece Washroom And A Large Storage Room. (id:8999)
8 Elgin Street W Unit# 4.5
Norwich, Ontario
Home Sweet Home! Experience the perfect blend of comfort, style, and location at 8 Elgin Street West unit 4.5! This executive-style townhome is nestled in a new development in the beautiful town of Norwich, less than 20 minutes from Woodstock and just 30 minutes to London, Paris/Brantford. Its combination of simplicity and elegance will charm young professionals, small families and downsizers alike. As you enter, 9- foot ceilings create an airy atmosphere and the foyer is spacious enough to hold you, the kids, groceries and the dog! It also has inside access to the garage. Just off the front entrance is a versatile bedroom that can easily be purposed as a chic office or a cozy nursery. You’ll appreciate the craftsmanship of engineered hardwood flooring, quartz countertops and custom cabinetry throughout. The layout flows seamlessly into the main floor primary bedroom, which features large windows, a 4-piece ensuite, and spacious his-and-hers closets. The laundry room, equipped with built-in cupboards, is situated off the primary providing an easy transition back to the main foyer. The kitchen features a well-appointed island that serves as a dining and entertainment area; there’s even space for a table between the island and adjoining living room. The room is bathed in abundant natural light, and ideal for socializing or unwinding. Step out to a private deck with room for seating and a BBQ—I’m seeing a future gazebo, twinkly lights and summer nights spent with family and friends! The basement includes a rough-in for a secondary bathroom and potential for additional living space and endless possibilities for customization. This home's location is ideal for those who value accessibility as it’s less than 20 minutes from the TOYOTA plant in Woodstock and of course, Norwich's finest parks, schools and amenities are all within easy reach, such as Shoppers, Tim’s, Shell, Dillon Park, making everyday life convenient and enjoyable. (id:8999)
345 Briarmeadow Drive Unit# 402
Kitchener, Ontario
Welcome to the sought-after Whispering Pines Condominiums! This well-maintained, quiet building is perfectly situated in a prime Kitchener location, offering easy access to shopping, highways, the Grand River, walking trails, and Chicopee Ski Hill. This beautiful, spacious 3-bedroom, 2-bathroom corner unit boasts abundant natural light, unobstructed views, and a cozy, open balcony. Inside, you'll find an oversized master bedroom with a 4-piece ensuite and large walk-in closet. There are also two more bright bedrooms and another 3-piece bath. The central, open kitchen features an island with a farmhouse sink, overlooking the dining area and comfortable living room. Additional features include in-suite laundry, a locker, and an outdoor parking spot, with the option to rent a second underground spot if available. The building offers secure entry, an elevator, and a common area room with an open, enclosed private yard, perfect for socializing or entertaining guests. (id:8999)
16 Feathertop Lane
Brampton, Ontario
Welcome to 16 Feathertop Lane, Brampton a beautifully upgraded corner-lot home perfect for first-time buyers or those looking to move up, with the bonus of generating extra income, Sky lights to see the stars in the night time, Lot of sun light in the house, Two separate laundry's, Wooden back yard deck to enjoy the summer, This super clean property features a new custom kitchen with quartz countertops & Backsplash, stainless steel appliances, and modern bathroom vanities. The fully finished basement includes a second kitchen. Conveniently located near Brampton Civic Hospital, restaurants, plazas, and transit, this home offers both comfort and convenience, Ready to move-in condition, and Don't miss this amazing opportunity! (id:8999)
4473 Christopher Court
Beamsville, Ontario
Welcome to 4473 Christopher Court, Beamsville. Excellent opportunity to own end unit free hold bungalow townhouse on 50 ft lot situated in quiet residential area. This beauty features 2 large bedrooms, 1 1/2 bathroom, huge living room, and spacious eat in kitchen on main floor. Finished lower level features recreation room, another full bathroom, den/office/bonus room, laundry and plenty of storage space. Single car garage with inside entry, and driveway that fits up to 4 cars. Beautiful deck, off eat in kitchen for enjoyment of summer days/nights. Convenient location near Hwy access, steps to shopping, restaurants, wine country and trails. Lot of recent updates. Ideal for those starting out, or others looking to downsize. RSA. (id:8999)
12 Brookfield Lane
Simcoe, Ontario
Welcome to the Navigator Model! This beautifully designed 1,527 sq.ft. interior bungalow townhome is perfect for families, professionals, or downsizers. The open concept layout features soaring 9 ft ceilings, stainless steel appliances, quality laminate flooring, and designer cabinetry. Offering 2 bedrooms and 2 bathrooms, including a spacious private en-suite with a huge walk-in closet, plus convenient main floor laundry and a 1.5 car garage. The lower level includes large windows and a 3-pc rough-in, providing excellent potential for future finishing. Outdoors, enjoy a landscaped backyard with no rear neighbors for added privacy. Ideally located in Simcoe, close to schools, shopping, and all amenities, and just 15 minutes to Port Dover Beach! (id:8999)
345 Jerseyville Road W
Ancaster, Ontario
RARE OPPORTUNITY!!! This property is truly unique. It can be your dream family home on 2.4 acres w/ land & a barn surrounded by Conservation land while still being central to all the amenities of Ancaster & it has potential development opportunity. Set back from the road & surrounded by mature trees this home provides privacy & tranquility. There is a special peaceful feeling when at this gorgeous property. The home begins w/ a grand foyer setting a tone of elegance from the moment you arrive. At the heart of the main floor is a newly remodeled modern farmhouse kitchen, dining room, sitting area by the wood stove & 2 separate living areas - a cozy living room w/ gas f/p & a family room perfect for a kids play area. A main floor office adds convenience for working or studying from home. Upstairs the spacious bedrooms provide privacy & comfort for the whole family. The finished basement extends the home’s functionality w/ a flex space for a 4th bedroom, hobbies or gym. With a separate entrance the original home has a basement for storage & workbench area accessed from the garage. Outdoors this property is designed for family living & entertaining. The fenced-in pool w/ surrounding lounge areas creates a true summer retreat while the expansive fenced yard gives children & pets space to play safely. A charming barn adds both character & versatility whether for events, storage, hobbies or creative projects. The barn has running water w/ its own bathroom & septic bed. The barn has been used for 2 weddings & several large group events. Additional features include a double-car garage w/ inside entry, generous parking for 12 cars & during events lawn parking for approximately 50 cars. Attention developers, land investors, small business owners & anyone looking for the most beautiful lot you could imagine in city limits. This is more than a house - it’s a family retreat designed for making memories, celebrating milestones & enjoying the best of Ancaster living! (id:8999)
79 Brookheath Lane
Hamilton, Ontario
Welcome to 79 Brookheath Lane, a warm and inviting 4-bedroom family home. From the moment you step inside, you’re greeted by soaring vaulted ceilings and a bright, open layout featuring formal living and dining areas, an updated kitchen, granite countertops, stainless-steel appliances, and convenient main-floor laundry/mudroom. Upstairs offers four spacious bedrooms and two full bathrooms, including a serene primary suite with cathedral ceilings, ensuite and walk-in closet. The finished lower level adds to the functional living space with a large rec room, a flex area for a home gym, office, and an additional bathroom, making it ideal for large or growing families. Outside, a 40 × 100 ft lot, classic brick exterior, as well as a private backyard with a deck and pergola. Proximity to John C. Munro Hamilton International Airport & business park, and quick access to Highway 6, making it easier to get around Hamilton or drive to the GTA or Niagara. Easy to access nature for both daily enjoyment and weekend adventures with the Niagara Escarpment, hiking trails, waterfalls, etc. In Mount Hope you get a quieter, slower-paced lifestyle, yet you are only 20 minutes from downtown Hamilton, and a short distance of big city amenities. This area is prime, continued growth making it a great investment. (id:8999)
172 Gibson Avenue
Hamilton, Ontario
Beautifully maintained 3 bedrooms bungalow, fully finished basement with separate side entrance, separate kitchen and washroom, potential for in-laws or rentals. Many updates over the years, include newer windows through out, roof replaced in 2016, Furnace and AC replaced in 2016, updated kitchens and bathrooms. Hardwood floors and ceranmic tiles throughout, no carpet. Main floor features large eat-in kitchen, spacious living room. Nothing to do, just move in. Must see. (id:8999)
43 Elma Street
St. Catharines, Ontario
If you are tired of stairs and looking for a thoughtfully laid out bungalow, you have stumbled on the right home! On the main floor you have 3 bedrooms, spacious living room, an updated 4 pc bathroom, dining room, and loads of counter space in the kitchen! The home has a separate side entrance so there is in-law suite potential. An additional 800+ of finished sq ft In the basement you will find a little workshop, large bedroom, another updated bathroom and an oversized Rec Room. With an 18-ft aboveground pool in the backyard and a gazabo offering a mix of sun and shade, the summers can be filled with family gatherings and lasting memories. Located in the North End Neighbourhood of Lakeport., it is Ideal for those who prefer a quieter lifestyle without sacrificing access to city conveniences. A tranquil, family-friendly vibe and an abundance of Mature tree-lined streets, it is in one of the nicer neighbourhoods in St. Catharines. Easy to get to the highway and close proximity to trails. Close by, you will find the recently enhanced Elma Street Park that is both a peaceful outdoor space and an activity center that includes a basketball court & ball hockey nets. Parking in the driveway for 3 cars. (id:8999)
42 Archer Way
Hamilton, Ontario
Pride of ownership and exceptional curb appeal define this custom-built Losani 4-bedroom, 3-bath home, tucked away on a quiet cul-de-sac between Rymal and Twenty Road, at the border of Ancaster and Hamilton’s West Mountain. Offering the perfect blend of peace and convenience, it’s just minutes to excellent schools, shopping, golf, transit, and scenic green space—an ideal family setting. Lovingly maintained by the original owners, the home is in pristine condition. Solid oak hardwood flooring flows through most of the main and upper levels, complemented by custom window treatments and California shutters. The welcoming foyer with 2-piece bath leads to a bright family room featuring a gas fireplace, built-in TV/surround system, and open access to the sunny eat-in kitchen. A sliding door walkout extends the living space outdoors to a large deck and fully fenced backyard—perfect for entertaining or quiet evenings. Upstairs, double doors open to a spacious primary suite with a walk-in closet and 4-piece ensuite featuring a Jacuzzi tub and separate shower. Three additional bedrooms—one currently used as a TV lounge—and a full 4-piece bath complete the level. Updated windows, roof (2018) w/ a 50-year transferable warranty. The extra-long interlock driveway accommodates 4 vehicles, while the double garage with inside entry adds convenience. Set on a 46’ x 101’ lot in a quiet court, the property offers a safe and welcoming environment for families. As one of the few true 4-bedroom homes in the neighbourhood, this residence stands out for its value, timeless appeal, and unbeatable location. Move-in ready and meticulously maintained—simply unpack and enjoy. (id:8999)
90 Charlton Avenue W Unit# 604
Hamilton, Ontario
Welcome to City Square Condos in the heart of south central Hamilton! THE MACNAB model boasts approximately 673 sq ft + a 110 sq ft Open Balcony facing northeast, giving spectacular views of the City and the Escarpment! This well appointed one owner unit, offers 1 Bedroom plus Den, in suite Laundry, an underground owned Parking spot and Locker! Gleaming Hardwood floors in the spacious Living/Dining Room; Beautiful Kitchen Quartz countertops, with stainless steel Appliances; upgraded lighting featuring a Swarovski Crystal Chandelier! With a walk score of 93, you're not far from all the area favourite spots! Cafes and Shops, St Joe's Hospital, Durand Park, Medical offices, Downtown Shopping and more! This is ideal for young Professionals or Retirees alike! Building amenities include a front welcome Foyer, Exercise room, Party room and Bike storage! (id:8999)
150 Main Street W Unit# 910
Hamilton, Ontario
Welcome to 150 Main St W - an exceptional opportunity to own a stylish 1-bedroom condo in the heart of downtown Hamilton. This bright and spacious unit offers 624 sqft of well designed living space, featuring floor-to-ceiling windows, a private balcony, and in-suite laundry. Include one underground parking space for added convenience. The modern kitchen is equipped with sleek cabinetry, bright countertops, and kitchen's stainless steel appliances, offering both function and style. The spacious 3-piece bathroom is finished with contemporary fixtures and a tub for added comfort. Enjoy a wide range of premium amenities including a 24/7 concierge, fitness centre, indoor pool, BBQ terrace, party room, and more. Perfect for professionals, first-time buyers, students, or investors seeking a modern lifestyle in a prime location. Located just steps from McMaster University's Downtown Centre, Hamilton City Hall, Jackson Square, transit terminals (HSR & GO), restaurants, shops, entertainment venues, and parks. Easy access to major hospitals, art galleries, and the upcoming LRT route adds even more value to this fantastic location. An excellent opportunity to live or invest in one of Hamilton's most connected and growing downtown communities. The entire home painted and cleaned in June 2025 (id:8999)
130 Livingston Avenue Unit# 15
Grimsby, Ontario
FULLY FINISHED END UNIT IN PRIME GRIMSBY LOCATION! Welcome to Unit 15 at 130 Livingston Avenue - a hidden gem nestled in a quiet, beautifully maintained condo complex in the heart of Grimsby. This 3-storey END-UNIT townhome offers extra privacy while being just steps from downtown amenities, schools, parks, restaurants, the Recreation Centre, pharmacies, and the Grimsby GO Station. With the QEW only minutes away, convenience is at your doorstep. Freshly painted and move-in ready, this 3-bedroom home is perfect for families, professionals, or downsizers looking for comfortable, low-maintenance living. The ground level features a spacious bedroom or home office with a 2-pc bath, garage access, and sliding doors that open to a covered patio and private yard framed by mature cedars. On the main level, enjoy a bright and spacious living/dining area with NEW flooring and paint, a cozy layout, and an eat-in kitchen with a WALK-OUT to a newer deck - perfect for morning coffee or summer BBQs. The upper level offers two generously sized bedrooms, a 4-pc bath, and convenient bedroom-level laundry. Additional highlights include a double driveway, attached garage, new bedroom ceiling fan, and freshly updated paint in the living area and bedrooms. Condo fees include Cogeco cable TV & highspeed internet, parking, snow removal, lawn care, and insurance -providing worry-free living in a sought-after neighbourhood. Don’t miss your chance to own this stylish, well-located end unit in one of Grimsby’s most desirable communities! CLICK ON MULTIMEDIA for virtual tour, floor plans & more. (id:8999)
3186 Dana Street
Camalchie, Ontario
Charming lakefront retreat on 75ft of stunning shoreline overlooking the crystal blue waters of Lake Huron. Tucked away on a private road, surrounded by mature trees, sits a beautifully crafted beach house with coastal inspired design & wall to wall windows showcasing remarkable sunsets over the water. From the courtyard you are welcomed through double doors to an inviting, character filled space. Sun streams in from the many windows highlighting the warm wood beams, staircase railing, wood clad vaulted ceilings & natural toned hardwood flrs. Featuring ~3,000 sq.ft. of living space, this thoughtfully designed home offers 4 bedrms & 3 full bathrms on the main floor. The loft/mezzanine boasts a 5th bedrm, 1/2 bathrm & flexible living space where you could set up a cozy reading nook, creative artist studio, home office or all of the above. At the heart of the home lies the open-concept living area with a stone surround gas fireplace, spacious kitchen with breakfast bar & a built-in dining nook. Imagine the fun gathering as everyone sits down to dinner with the lake as your backdrop. Wake up to the sound of gentle waves hitting the shore from the primary bedrm retreat that offers privacy with your own ensuite bathrm & walk-in-closet. Sliding doors from the main living area provides for a seamless flow between indoors & outdoors. Stepping outside to the gorgeous backyard, your choice of where to relax are many - be it on the stone patio with hot tub, down on the deck overlooking your private beach or sunbathing on the sand at the water’s edge. Although you feel far away from it all, necessities are close by & you are only minutes to the beachside community of Bright’s Grove. Enjoy paddle boarding, kayaking & boating - or stay on land with tennis & pickleball courts nearby. Whether you are dreaming of year-round beachside living, planning family getaways or looking for a home you could occasionally rent out as an AirBnB look no further than this exceptional property! (id:8999)
470 Dundas Street E Unit# 220
Waterdown, Ontario
Welcome to this stunning 2nd-floor unit in the highly sought-after Trend 3 community! Step into a bright and inviting 1-bedroom condo. The open concept layout seamlessly connects the modern kitchen and living area, featuring brand-new stainless steel appliances, a stylish breakfast bar with quartz counter tops, and direct access to your private balcony. A well-appointed 4-piece bathroom and the convenience of in-suite laundry complete this thoughtfully designed space. Enjoy a lifestyle of comfort and convenience with exceptional building amenities, including vibrant party rooms, a state of the art fitness center, scenic roof top patios, and secure bike storage. Located in the heart of Waterdown, this home offers effortless access to top-rated dining, shopping, schools, and picturesque parks. Included with the unit is 1 owned surface parking space and an owned locker for extra storage. Experience contemporary living at its finest in this exceptional condo! (id:8999)
975 Warwick Court Unit# 508
Burlington, Ontario
STYLISHLY UPDATED CONDO … Experience a convenient lifestyle in this stylish and beautifully maintained 2-bedroom, 1-bath condo at 508-975 Warwick Court, offering 1050 sq ft of thoughtfully designed living space. Perfectly situated in a prime Burlington location, this bright and inviting residence is ideal for first-time buyers, downsizers, or anyone seeking a low-maintenance lifestyle with access to exceptional amenities. Step inside to find a MODERN KITCHEN featuring sleek GRANITE countertops, abundant cabinetry, and stainless-steel appliances - a well-equipped space for everyday cooking and entertaining. The separate dining room is perfect for hosting dinner parties or enjoying quiet meals, while the spacious living room provides a comfortable place to relax, complete with sliding doors leading to your private balcony - the ideal spot for morning coffee or evening unwinding. This thoughtfully designed unit also features a generous storage closet, underground parking with one owned space (plus a second rented), and access to a wealth of on-site AMENITIES. Enjoy year-round wellness and recreation with an indoor pool, sauna, and exercise room, or host friends and family in the party room, games room, or library. Convenience is built into every detail, including a garbage chute on every floor. Set in a fantastic location just minutes from shopping, schools, parks, scenic trails, and major highways, this condo offers the best of both comfort and accessibility. Whether you're commuting, exploring Burlington’s vibrant amenities, or simply enjoying the peace of your own space, this home blends style, function, and location in one impressive package. CLICK ON MULTIMEDIA for video tour, drone photos, floor plans & more. (id:8999)
89 Violet Drive
Stoney Creek, Ontario
Welcome to this beautifully updated 3-bedroom, 1.5-bath end-unit townhome, ideally located in a sought-after Stoney Creek neighbourhood. The ground floor features a versatile bonus living space and home office, a convenient half-bath, and inside entry to the garage. Upstairs, the second level offers a bright, open-concept layout with a spacious living room, dining area, and updated kitchen filled with natural light. The third level boasts three generous bedrooms, including a large primary, plus a full bath. Outside, enjoy your private patio with the added privacy of being an end-unit. Close to schools, parks, shopping, and highway access, this home is move-in ready. On top of all that, new in 2024, are 4 wall-mounted ductless HVAC units that comfortably heat and cool the whole home essentially eliminating the need for baseboard heaters! Just unpack and enjoy! (id:8999)
345 Briarmeadow Drive Unit# 302
Kitchener, Ontario
Welcome to your dream corner unit condo! This spacious 3-bedroom, 2-bathroom home features nearly 1500 square feet of modern living with an open-concept layout that's perfect for entertaining. The primary bedroom suite boasts a walk-in closet and a 3-piece ensuite bath, while the large kitchen is equipped with elegant quartz countertops. Enjoy a private balcony, in-suite laundry, and abundant natural light throughout. Located in a secure building, you'll have access to an indoor party room and outdoor patio, along with a private locked storage room for your convenience. All of this is just steps away from schools, public transportation, shopping, and scenic trails, with easy access to Highway 401. This move-in ready unit is waiting for your personal touch. (id:8999)
6380 Westbrook Road
Binbrook, Ontario
Gorgeous Glanbrook, welcome home to 6380 Westbrook. Please come and witness the pride of ownership in this custom built 6 bedroom 4 bathroom , 2 story masterpiece. Quaintly situated on over a half acre private lot , offering picturesque views of country side , sunrises and sunsets. no expenses were spared in this fully upgraded 3096sqft home. Enter in through oversized foyer featuring open air floating staircase with glass railing. Huge family room with a unique open concept design boasting newly installed Aya kitchen, with granite counters and LED valance lighting showcasing the massive Centre island. Perfectly positioned dinning room to entertain all your guests. Main floor also features 2 generous bedrooms and completely renovated bathroom with shower. Upstairs spares no disappointment with retreat sized primary bedroom, featuring huge walk in closet and private spa bathroom. Upstairs family room with walkout to balcony for sunset views and 2 more large bedrooms. Remodeled Basement features vinyl plank flooring ,lots of storage and yet another large bedroom. Enjoy peace of mind with a generac generator , 200 amp service , reverse osmosis water system , water softener, heat pump, . Freshly poured asphalt driveway with concrete ribbon, for upto 20 vehicles (id:8999)
1490 Bishops Gate Unit# 305
Oakville, Ontario
Welcome to your serene retreat in the heart of Glen Abbey—a beautifully updated 2-bedroom, 1-bath condo that blends comfort, style, and effortless living. Bathed in natural light, this 895 sq. ft. home invites you in with its airy open-concept design. The spacious living and dining area flows gracefully onto a private balcony—your own peaceful haven for sunrise coffees or golden-hour evenings under the sky. The modern kitchen, with its generous cabinetry and seamless connection to the main living space, makes every meal feel easy and inspired. Enjoy the everyday luxuries that make life simpler: in-suite laundry, secure underground parking, and a separate storage locker. Indulge in the building’s thoughtful amenities—a fitness centre for morning energy, a sauna for evening relaxation, a recreation room for connection, and even a cozy car wash bay ready for winter days. Perfectly situated in the sought-after Glen Abbey community, you’re surrounded by parks, trails, top-rated schools, and charming local shops—with easy access to transit and major highways. A turnkey, pet-friendly home where modern convenience meets timeless tranquility—ready for you to fall in love and move right in. (id:8999)
3333 New Street Unit# 74
Burlington, Ontario
Spectacular corner unit in the sought after Roseland neighbourhood. This home offers plenty of natural light with the abundance of windows and an AMAZING floor plan. The main floor offers an Liv Rm w/gas FP perfect which opens to the Din Rm with backyard walk-out perfect for family gatherings or entertaining friends. The spacious Kitch w/granite counters, S/S appliances, large island w/extra seating and plenty of cabinets including large pantry cabinets. The 2nd floor offers 3 spacious beds, master retreat w/ensuite and walk in closet, there is also the convenience of upper laundry and a 4 pce bath. The basement offers almost 600 more sq ft of living space and offers a Rec Rm for extra family space and an area for the kids to play. Do not miss the STRESS FREE living this home offers close to all conveniences but with a private feel off the road. (id:8999)
141 King Street
Burford, Ontario
Welcome to 141 King Street in the quaint and friendly community of Burford—a small-town gem in Brant County known for its welcoming atmosphere, local shops, and close-knit feel, all just minutes from Brantford and Highway 403. This spacious 1 3/4-storey, 3-bedroom, 2-bathroom home offers a fantastic blend of updated features and untapped potential, giving you the perfect canvas to personalize and complete to your style. Inside, you'll find custom-designed hardwood flooring, a carpet-free layout, and a traditional wood staircase with an accent wall that sets a warm, inviting tone. The main floor offers generous living and dining spaces, some updates in the kitchen with granite counters, pot lights and cabinetry, a 3-piece bathroom, and a flex room that can serve as a den, office, or main-floor bedroom. Enjoy the sunshine year-round from the enclosed rear sun porch, perfect for relaxing with your morning coffee. Upstairs, you’ll find two bright bedrooms, a 3-piece bathroom, and a roughed-in kitchen area with sink & granite counters & cabinets ready to install to your preference—ideal for a second suite, in-law setup, or convert it easily into a spacious third upstairs bedroom. The basement includes a recreation room, abundant storage, and space for a workshop or hobby area. Out back, a detached garage/workshop is wired with 100-amp hydro, ready for tools, projects, or even a home business. Located in a convenient, family-friendly neighbourhood within walking distance to parks, shops, and schools, this property offers the comfort of country living with the convenience of nearby urban access. Whether you’re a first-time buyer, growing family, or investor looking for multi-generational potential, 141 King Street offers character, a number of updates, and a chance to make it your own in a community you’ll love. (id:8999)
2605 Binbrook Road Unit# 211
Binbrook, Ontario
Discover this stunning 2-bedroom, 2-bathroom boutique condo at The Manse in Binbrook, Ontario. Built in 2021, this elegant, bright, and clean building features trendy finishes and modern design. The unit offers an open balcony with exterior lighting, perfect for relaxing or entertaining and the locker is just a short walk down the hall. Amenities include a bike room and convenient garbage chute. Located just a short walk from Binbrook Village, residents enjoy easy access to shopping, fairgrounds, local amenities, and beautiful parks. A perfect blend of comfort and convenience in a thriving community. (id:8999)
149 Elgin Street
Brantford, Ontario
Beautiful one stry home built in 1910, with full basement, detached garage and fully fenced yard in quiet area of town - close to all amenities. Updated exterior siding creates great curb appeal for this 3 potentially 4 bedroom 1135sq ft home. Open concept living/kitchen/dining area, original hardwood floors, updated 4 piece bath, additional space at the back of the house which features a full laundry room, and a den/office/bedroom and walk out to the large rear deck. High ceilings through out the house, and lots of closets including a walk in closet in the master bedroom. Stairway to the basement - currently used for storage and to house the mechanicals of the house including newer natural gas forced air furnace with central air, 100 amp electrical on breakers, new PVC plumbing (no cast iron), new windows in basement. Vinyl windows through-out the house, and asphalt shingles are 10 years old. Bonus detached outbuilding with charming side covered porch has room for one car, or is an awesome man cave/workshop. Nice private yard with mature trees - good space for the pets or the kids! Flexible closing - move in ready! (id:8999)
548 Peach Blossom Court
Kitchener, Ontario
THE ONE that will take you by surprise - discover refined living in this beautifully appointed semi-detached home in Kitchener, showcasing over 2300 sf of elegantly designed living space. With 4 bedrooms and 4 bathrooms, this home blends modern sophistication with comfort, offering a lifestyle of both luxury and ease. The heart of this home is the gourmet kitchen, featuring custom Chervin-built cabinetry, premium fixtures, and a seamless flow into the dining and living areas—perfect for both everyday living and entertaining. Oversized windows frame serene views of private green space, bringing natural light and tranquility indoors. Upstairs, discover a spacious primary retreat with a spa-inspired ensuite featuring a double-vanity & walk-in closet Additional spacious bedrooms provide flexibility for family, guests, or a private home office, while the finished lower level offers even more living space. Step outside to your own sanctuary—an expansive deep lot backing onto lush green space adorned with majestic maple trees. Whether enjoying morning coffee or evening gatherings, this tranquil backdrop provides year-round beauty and privacy. Ideally located near prestigious schools, vibrant shopping including the Sunrise Centre, dining, and recreation, this home seamlessly combines convenience, elegance, and natural charm—a rare offering in one of Kitchener’s most desirable settings. Don’t miss the opportunity to own this one-of-a-kind home — schedule your showing today! (id:8999)
107 Dinison Crescent
Kitchener, Ontario
Welcome to 107 Dinison Crescent – a beautifully updated, move-in-ready home nestled in a peaceful, family-friendly neighborhood. This charming residence offers a perfect blend of comfort, functionality, and modern upgrades throughout. Step inside to find brand new flooring (2025) and a freshly painted interior (2025), creating a bright and contemporary atmosphere from the moment you enter. The main floor features a stylish Mediterranean-inspired kitchen, complete with a large island (renovated in 2023) and stainless steel appliances, perfect for both everyday living and entertaining. Adjacent to the kitchen is a warm and inviting living space, filled with natural light and updated with new flooring. A main floor bathroom (renovated in 2023) adds convenience and style. Upstairs, you’ll find three generously sized bedrooms and a modern three-piece bathroom (2023), offering a practical and well-thought-out layout ideal for families. The fully finished walkout basement expands your living space even further. It features a newly painted bedroom and updated flooring (2025), a 4-piece bathroom, plenty of storage cabinets, and a separate entrance—making it perfect for multi-generational living or as a potential income-generating suite. Outside, the deep backyard includes two large storage sheds, ideal for keeping tools, toys, and seasonal items neatly tucked away. Other recent home upgrades: Metal roof (2023) for long-lasting durability New garage door (2025) Interlocking and large asphalt driveway (2025) New cooling/heating system (2025) Updated electrical panel (2023) This home offers exceptional value in a quiet, established location, with versatility, income potential, and lifestyle perks. Whether you're expanding your living space or exploring rental opportunities, this property is ready to accommodate your needs. Don't miss your chance to call 107 Dinison Crescent HOME!—Schedule your private showing today! (id:8999)
7 Pine Warbler Street Unit# Lot 0002
Kitchener, Ontario
The Miles 2 T plan offers 2,436 sf and is located in the sought-out Doon South Harvest Park community, minutes from Hwy 401, parks, nature walks, shopping, schools, transit and more. This home features 3 Bedrooms, 2 1/2 baths and a double car garage. (4 Bedroom option available, sold separately) The Main floor begins with a foyer, a 2pc powder room large mudroom by the garage entrance and a large walk in closet off of the main hallway. The main living area is an open concept floor plan with 9ft ceilings, large custom Kitchen, dinette and great room. Main floor is carpet free finished with quality Hardwoods in the great room, ceramic tiles in kitchen, dinette, foyer, laundry and all baths. Kitchen is a custom design with a large kitchen island with breakfast bar and granite counters. Second floor features 3 spacious bedrooms, a family room, laundry and two full baths. Primary suite includes an Ensuite with a walk-in tile shower w/glass enclosure, double sink vanity and a stand alone soaker tub. Also, in the primary suite you will find an oversized walk-in closet. Enjoy the benefits an comforts of a NetZero Ready built home. Closing scheduled for Summer 2026 Various Lots and other plans available. (id:8999)
510 Queenston Road Unit# 404
Hamilton, Ontario
Bright & spacious just over 1200 sq. ft. 2 bedroom condo unit in smaller 5 level building conveniently located in east Hamilton close to all amenities. This unit offers lots of natural light & a functional layout with plenty of closets. Generous sized living room with slider that opens to an ample sized 5'6 wide x 46'2 long balcony. Convenient dining area off bright white kitchen featuring double sink, ceramic backsplash, cooktop, built-in oven & vinyl flooring. Large carpeted primary bedroom with double closets. Good sized carpeted second bedroom. 5pc bath with double sinks & updated bathtub. Additional conveniences include storage locker & shared laundry on same floor as unit, as well as an assigned outdoor parking spot. Quick & easy access to Red Hill Valley Parkway & QEW. Property being sold as is. (id:8999)
261 Scott Street Unit# B
St. Catharines, Ontario
A MUST SEE!!! Welcome to this fully updated 2 Storey semi-detached, 2 + 1 bedroom home with over 1400 sq.ft. of finished floor space in sought after North End St. Catharines. A prime location that puts you minutes away from every convenience - shopping malls, grocery stores, and schools. This turn-key home was designed with comfort and style in mind. Brand new kitchen features new cupboards with sleek quartz countertops and brand new black stainless appliances. The upscaled bathrooms include new vanities, porcelain tile shower/tub with swinging glass door and glass shower enclosure. The eye-catching oak staircase and railing with iron balusters leads to the upstairs that houses two spacious bedrooms with ample closet space. Stylish Updates include: luxury flooring throughout the entire house sets the stage for modern living, complemented by a striking feature brick wall with a wood mantel and 50 sleek fireplace in the great room that is sure to be a conversation starter; all new LED lighting fixtures, window treatments and interior doors and custom trim. Peace of mind comes standard with a durable and long-lasting metal roof, ensuring your home stays protected through all seasons. The open concept basement boasts a huge recreation room or potential 3rd bedroom. The spacious 100 foot+ backyard offers endless opportunities for relaxation or entertaining, while the new driveway, landscaping, side fence, maintenance free brick & stone exterior with new exterior doors, aluminum railing enhances curb appeal and functionality. Every inch of this home has been meticulously revamped. This striking property is a must-see for anyone seeking a turn-key home, be the first to live here! (id:8999)

