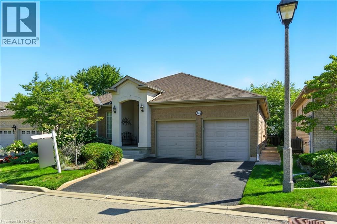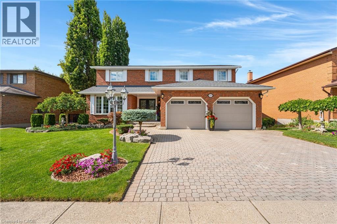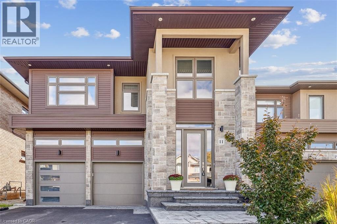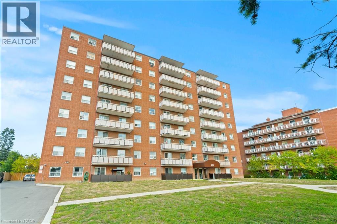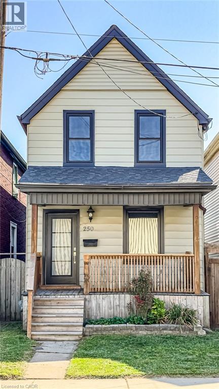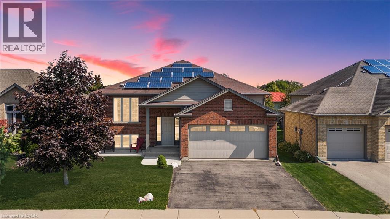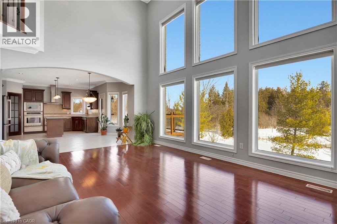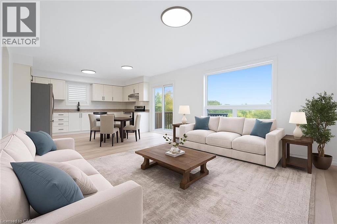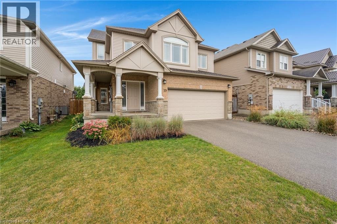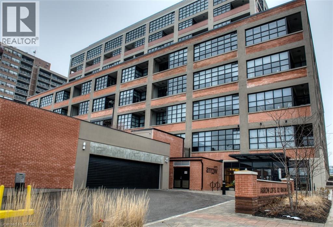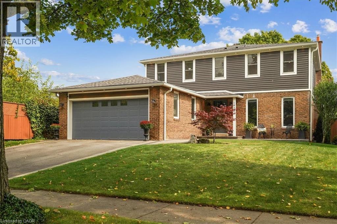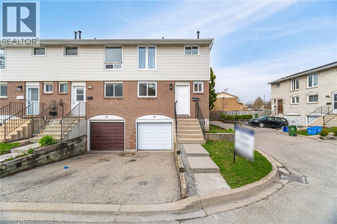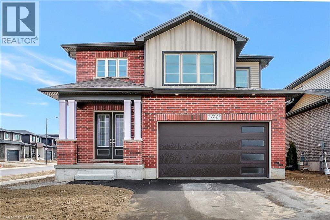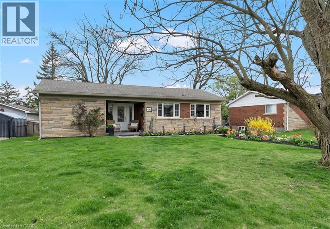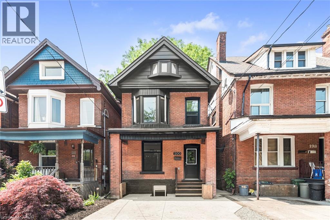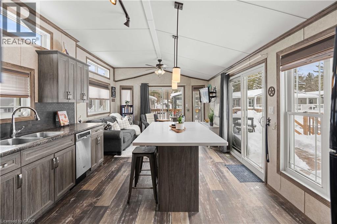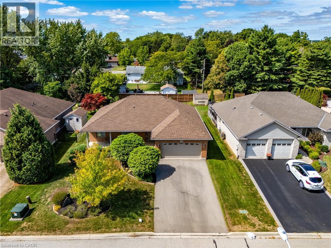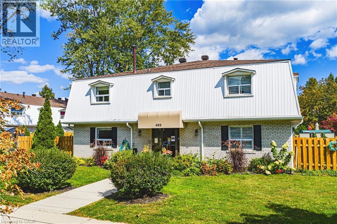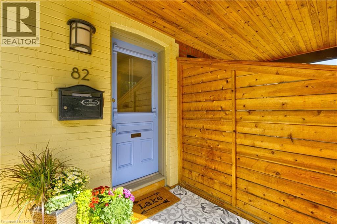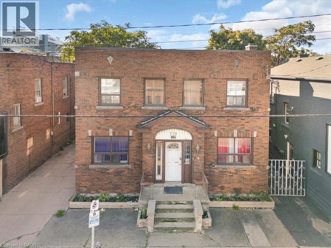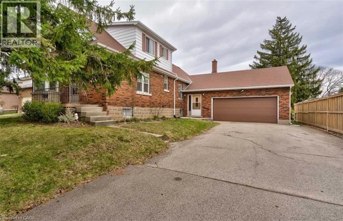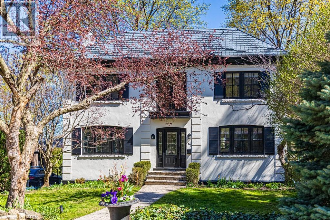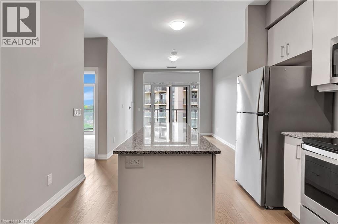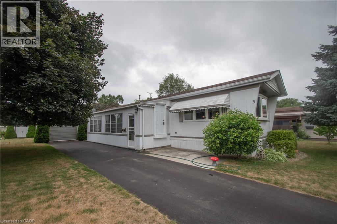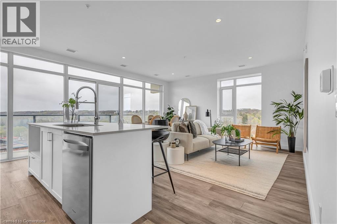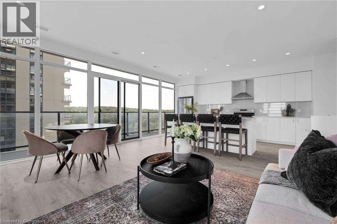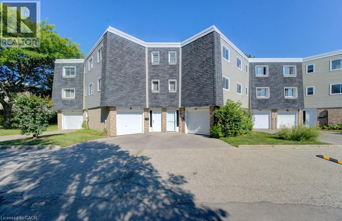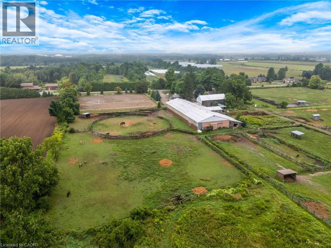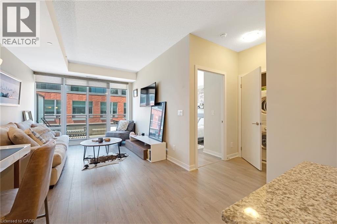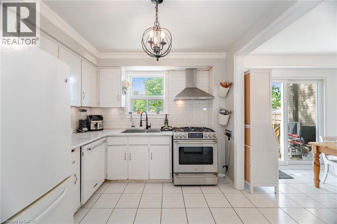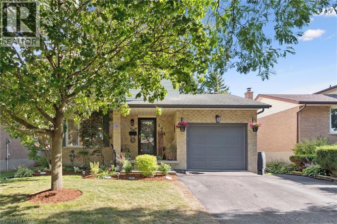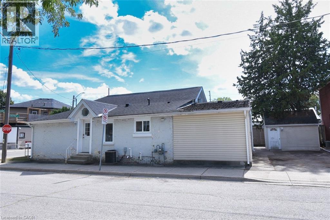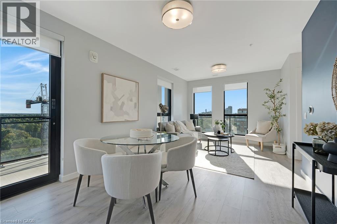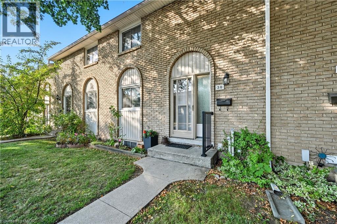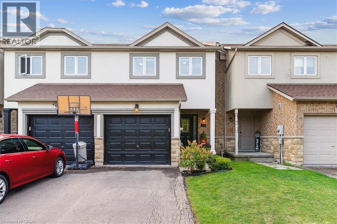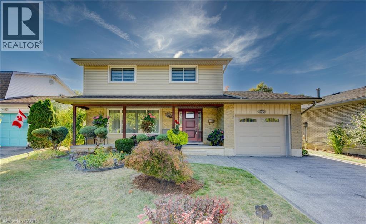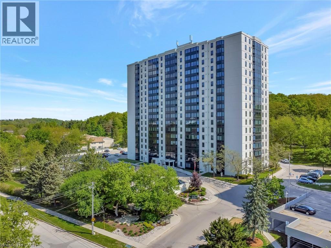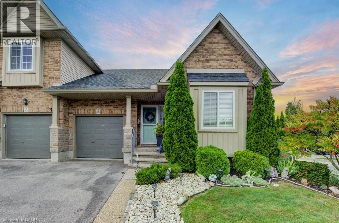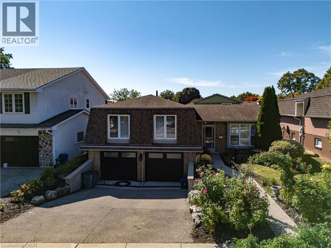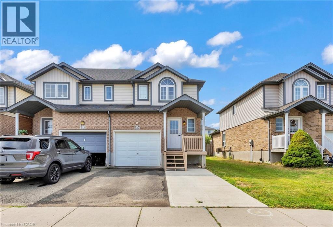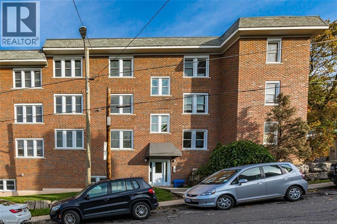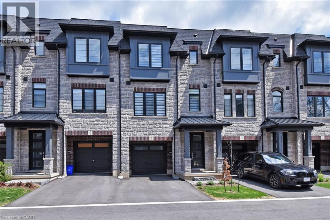345 Southcote Road
Ancaster, Ontario
Beautiful 3-bedroom, 2.5-bathroom Bungalow tucked away on a quiet, private inlet. Home has been well loved and cared for. Entertaining is made easy with large living room with gas fireplace, just off the spacious kitchen with updated quartz countertops and stainless-steel appliances. Primary bedroom is quite large overlooking the well landscaped yard and having its own ensuite bathroom and walk-in closet. The two other bathrooms also offer updated quartz countertops. Ample updates: Back Deck 2020, Sprinkler system in the backyard 2020, Automatic blinds in living room 2020 and hardwood floors in bedrooms 2020. Home is immaculately clean- a great downsizing option in Ancaster! Walking distance to parks, schools and minutes drive to Meadowlands Shopping for Costco, LCBO, Movie Theatre & its many restaurants. Easy drive to 403 & Lincoln M Alexander Parkway. (id:8999)
228 Michener Crescent
Kitchener, Ontario
Set on a quiet crescent in the sought-after Idlewood neighbourhood, this elegant two-storey brick home offers more than 2,600 sq ft above grade plus a finished walk-out basement for a total of over 3,800 sq ft of living space. A double-door entry opens to a tiled foyer with a curved oak staircase and detailed trim work. Formal living and dining rooms feature hardwood flooring, crown moulding and wainscoting. French doors from the dining room lead to a large deck, ideal for indoor - outdoor entertaining. The kitchen is appointed with rich cabinetry, granite counters, stainless steel appliances and a large island, with a breakfast area that overlooks the backyard. The bright and sunny family room offers a gas fireplace for relaxed gatherings. A powder room and main-floor laundry with cabinetry complete this level. Upstairs, three spacious bedrooms provide comfortable retreats. The primary suite includes a five-piece ensuite bath. A loft-style family room offers space for reading, hobbies or quiet movie nights. The finished basement extends your living options with a recreation room, bar, bonus room and a three-piece bath. The walk-out design connects directly to the backyard, making it perfect for entertaining or play. An additional entrance from the garage to the basement adds convenience, while the fully excavated garage offers rare and abundant storage space. Outdoors, mature trees and a generous deck create a private setting. This Idlewood residence blends classic details with modern conveniences, offering space for both everyday living and gracious entertaining in one of Kitchener' s most desirable communities. (id:8999)
11 Secinaro Avenue
Ancaster, Ontario
Gorgeous 2-storey home in Ancaster! Step inside and be greeted by a well-lit, open foyer showcasing a majestic winding staircase. The main level presents a conveniently located office or den, an elegant dining room, and a warm and inviting living room with a cozy gas fireplace. The luminous eat-in kitchen is adorned with top-notch stainless steel appliances and custom cabinetry. On the upper level, you'll find four generously sized bedrooms, each with its own walk-in closet. The primary bedroom is a sanctuary in itself, featuring a breathtaking five piece ensuite. Privacy is a given, as there are no rear neighbors, and the tranquil backyard boasts a beautifully stamped concrete patio. This impressive home offers 9-foot ceilings on all levels, endless upgrades and boasts just under 2800 square feet of living space. Don't miss the opportunity to see this exceptional property- schedule your private viewing today! (id:8999)
851 Queenston Road Unit# 505
Stoney Creek, Ontario
Looking for an affordable alternative to renting? This 2-bedroom, 1.5 bathroom condo offers incredible value and a chance to build equity for less than the cost of monthly rent! Featuring a refreshed kitchen, freshly painted throughout, and southern exposure with views of the Escarpment, this unit is move-in ready with a bright and functional layout. Boasting a Walk Score of 81, you can walk to schools, shopping malls, transit hub and offers quick access to highway access on the Redhill Valley Parkway and QEW. This is a fantastic opportunity to own in the heart of Stoney Creek! (id:8999)
250 Avondale Street
Hamilton, Ontario
Stunning turn-key detached home just a 10min walk from Hamilton Stadium! Meticulously designed and updated with timeless elegance and attention to detail throughout, over 1000sqf of living space tailored for comfort, versatility, and effortless entertaining. Inside, you'll find a spacious open-concept living space featuring a fireplace. The kitchen boasts updated matching stainless-steel appliances, featuring a smart oven with AirFry, bread proofing, and dehydrating settings. Upstairs you'll find an expansive primary bedroom, a large second bedroom, and a completely updated bathroom. Step outside onto your spacious covered deck, ideal for year-round enjoyment. The fully fenced in private yard with lots of low maintenance vegetation provides seclusion and privacy, perfect for kids and fur-babies. Highlights include: NEW roof, NEW windows and doors, NEW high-quality luxury vinyl throughout, NEW AC and furnace, NEW light fixtures, NEW fireplace, NEW bathroom vanities, matching updated kitchen appliances, refurbished deck, updated bathrooms, lots of storage space in the basement. Everything you've been looking for, at a price you can afford! (id:8999)
92 White Water Drive
Port Dover, Ontario
Welcome to this well-maintained 3+1 bedroom brick raised ranch in one of Port Dover’s desirable newer subdivisions. Perfectly suited for a growing family, this home offers a functional layout, modern updates, and plenty of space inside and out. Step into the open-concept main floor featuring a bright kitchen, dining, and living area with hardwood and ceramic flooring throughout. The primary bedroom includes ensuite privilege, while the fully finished lower level adds a spacious family room, additional bedroom, and full bath — ideal for guests or a teenager’s retreat. Outside, enjoy a partially fenced yard with hot tub, a two-car attached garage, and a paved driveway. The front yard is designed for low maintenance, leaving more time to relax and enjoy. A standout feature of this property is the solar panel contract, generating approximately $4,000 annually — providing both income and energy efficiency. With its thoughtful upgrades, family-friendly design, and prime location, this home is a must-see in Port Dover. Some photos have been virtually staged. (id:8999)
510 Forest Gate Crescent
Waterloo, Ontario
Spectacular Custom Home with Breathtaking Backyard Views Nestled in the heart of sought-after Laurelwood, this custom-built gem offers over 5000 sq. ft. of meticulously maintained living space. A soaring two-story foyer welcomes you into the open-concept living and dining area, adorned with elegant decorative columns and gleaming hardwood floors. The private main-floor office is ideal for working from home. The gourmet eat-in kitchen is a chef’s dream, featuring a walk-in pantry, center island, granite countertops, built-in Jenn-Air stove and oven, stainless steel appliances, and ceramic flooring. Step outside onto the spacious 11' x 20' deck and take in the breathtaking views of the protected forest, conservation area, and pond. The expansive family room is open to above, boasting 18-foot ceilings, oversized windows, a cozy gas fireplace, and hardwood flooring. A solid wood staircase leads to the upper level, where you'll find four spacious bedrooms—each with a walk-in closet. The primary suite is a peaceful retreat with serene backyard views, a spa-like ensuite featuring double sinks, a glass walk-in shower, and a jacuzzi tub. One bedroom enjoys a private ensuite, while the other two share a Jack-and-Jill bathroom. The fully finished, above-ground lower level offers in-law suite potential, complete with a living room with a gas fireplace, two bedrooms, and a full bath. Oversized windows and a walkout to a concrete patio fill the space with natural light. A separate private entrance provides added convenience. Located on a quiet, family-friendly street, this exceptional home is just steps from scenic trails, Laurel Heights School, shopping, and transit. A rare find—prepare to be impressed! (id:8999)
4 Carrington Place
Guelph, Ontario
Beautifully renovated 5-bdrm, 4.5-bath home backing onto greenspace in the heart of Guelph! Where timeless luxury meets everyday warmth, this upgraded home offers over 2000sqft of elegant living space W/high-end finishes throughout! Whether you’re entertaining or enjoying quiet evenings at home, every detail has been designed to create a sophisticated retreat for modern families. Step inside & discover new luxury vinyl plank floors & fresh baseboards throughout setting the tone for sophistication & durability. Living room W/bay window floods space W/natural light, a versatile area that can serve as sitting room, office or formal dining room, tailored to suit your family’s lifestyle. Heart of the home is open-concept kitchen & family space designed for connection, comfort & everyday living. Kitchen with S/S appliances, sleek cabinetry & counter space that blends style W/function. Dinette leads to back deck, perfect for morning coffee while watching the sunrise. Family room offers large picture window & modern 2pc bath W/quartz counter completes main level. Upstairs primary bdrm W/arched window, W/I closet & ensuite W/quartz vanity & shower/tub. 2 add'l bdrms & renovated 4pc bath W/sleek vanity & upgraded fixtures. 3rd level offers 4th bdrm perfect for teens, playroom, hobby space or home office. It includes 3pc ensuite with W/I glass shower. Finished W/O bsmt W/rec room opens via sliding doors to covered patio below. 5th bdrm W/egress window & 4pc bath makes this level functional for guests, in-laws or private space. Outside enjoy 2 distinct areas: upper deck ideal for entertaining or relaxing under the sun & shaded lower patio perfect for quiet afternoons. Fenced yard offers lots of space for kids & pets to play all set against backdrop of green space views. Down the street from trail network that connects to Preservation Park, you’ll get benefits of immersive nature walks & boardwalk trails. Rickson Ridge PS is within walking distance & close proximity to amenities (id:8999)
19 Cox Street
Cambridge, Ontario
Welcome to 19 Cox Street in the desirable West Galt neighbourhood of Cambridge! This spacious and uniquely designed home offers over 3,300 sq ft of living space, featuring 4 bedrooms, 3.5 bathrooms, and a versatile multi-level layout ideal for families of all sizes. The main level welcomes you with a large living room showcasing a statement fireplace, a bright foyer, and convenient direct access to the double car garage. A half level up, you'll find a dedicated dining room with a charming railing cut-out overlooking the living area, and a well-appointed kitchen complete with a centre island and gas range. Walk out from this level to the impressive two-tier deckperfect for entertainingleading to a fully fenced backyard ideal for barbecues and gatherings. The primary suite enjoys its own private level, complete with a walk-in closet and ensuite bathroom for added privacy. The top floor offers three generously sized bedrooms and a beautifully updated main bathroom with a tiled shower. The lower levels provide even more living space, including a spacious family room perfect as a second living area or playroom, plus a fully finished basement with a 3-piece bathroom and a rec room that could be used as a gym, office, or additional storage. This home has everything you need and more! Don't miss your chance to own this incredible property in one of Cambridges most sought-after communities! (id:8999)
112 Benton Street Unit# 410
Kitchener, Ontario
Welcome to The Arrow Lofts – where historic charm meets contemporary design in one of Kitchener’s most iconic buildings. This spacious 2 bedroom, 2 bathroom condo offers over 1147 sq ft of thoughtfully designed living space, perfect for professionals, couples, or those looking to downsize without compromise. This beautiful suite also includes 1 under ground parking spot and is one of the few suites with an extra storage locker as well as a huge storage space inside the suite. Soaring 12 ft ceilings, exposed ductwork, and expansive windows create a bright, open-concept layout that blends industrial character with modern finishes. The stylish kitchen features granite countertops, stainless steel appliances, a large island, and plenty of storage — ideal for cooking and entertaining. The primary bedroom includes a luxurious ensuite with a glass-enclosed shower, whirlpool jet tub and quartz top vanity, while the second bedroom/den is perfect for guests, a home office, or growing families. Additional features include in-suite laundry, upgraded flooring, and ample closet space throughout. Enjoy access to premium building amenities including a rooftop patio with BBQs, fitness centre, sauna, media room, meeting spaces and under ground parking— all just steps from Kitchener’s tech hub, Victoria Park, the LRT, and countless cafes, restaurants, and shops. Condo fees include heat, A/C, water, and more — offering convenience and peace of mind. Book your showing today before you miss out on this beautiful property! (id:8999)
1923 Steepbank Crescent
Mississauga, Ontario
Welcome to 1923 Steepbank – Your private oasis in the city. This 4-bedroom, 3-bathroom home is on a quiet crescent with mature trees. With numerous upgrades and renovations, it features an updated kitchen with ample cupboard space. 4 impressive-sized bedrooms with a luxurious primary suite with an extra-large walk-in closet and ensuite. The basement has been finished to provide additional living space. Step outside to your backyard paradise, complete with a pool, perfect for entertaining or unwinding. Ideally located with many great school options, parks, and quick access to the 403, 427, and QEW, this home offers both lifestyle and convenience. (id:8999)
120 Quigley Road Unit# 19
Hamilton, Ontario
Welcome 120 Quigley Road, A Stunning, Turnkey End Unit!Step inside this newly updated, end-unit townhome and experience true pride of ownership. Updated top to bottom with high-end finishes, this home is the definition of move-in ready. The standout feature is the custom-designed kitchen, thoughtfully crafted with no expense spared showcasing a gorgeous quartz slab countertop and matching backsplash, and premium KitchenAid appliances for a sleek, chef-worthy space.The open-concept living and dining areas are flooded with natural light, offering a fresh, contemporary feel. The finished basement provides even more living space perfect for a family room, home gym, or home office. Enjoy the convenience of an independent laundry room, making daily chores a breeze.Step outside to your maintenance-free, private fenced backyard ideal for entertaining, gardening, or simply relaxing in your own personal oasis. Being an end unit, you'll appreciate the added privacy and peaceful atmosphere.Located in a welcoming, family-friendly neighborhood, you'll find everything you need just minutes away great schools, parks, shopping centers, public transit, and easy access to the Red Hill Valley Parkway for commuters. Outdoor enthusiasts will love being close to the Niagara Escarpment trails, lush green spaces, and the beauty of the waterfront.This is a rare opportunity to own a fully upgraded, stylish home in a prime Hamilton location. Don't miss your chance schedule your tour today and find out why this home is turning heads in Hamilton! (id:8999)
172 Newman Drive Unit# Lot 61
Cambridge, Ontario
Experience the perfect balance of modern design, everyday comfort, and unbeatable location with this stunning newly built home, beautifully situated on a desirable corner lot in one of Cambridge’s most sought-after communities. Move-in ready and thoughtfully crafted, this home offers a seamless blend of style, space, and function—ideal for families, professionals, or anyone looking to enjoy peaceful suburban living with the convenience of nearby city amenities. Inside, you’ll find six spacious bedrooms and six beautifully finished bathrooms, all wrapped in high-quality craftsmanship and filled with natural light. The open-concept main floor creates an inviting atmosphere that’s perfect for both relaxing and entertaining, with premium finishes and a well-planned layout that truly feels like home. A standout feature of this property is the fully finished basement with a private, separate entrance. This bright and spacious level is designed as a complete 2-bedroom unit, featuring large windows, its own kitchen area, laundry hook-up, and a full bathroom. Whether you envision it as an in-law suite, guest quarters, or an independent space for multi-generational living, this self-contained unit adds exceptional flexibility and value. Surrounded by parks, green spaces, and conservation land, 172 Newman Drive offers the tranquility of nature right at your doorstep while keeping you just minutes from top-rated schools, shopping, transit, and major highways. This is your opportunity to own a turnkey new build in a vibrant, family-friendly neighbourhood. Make this beautiful home your own! (id:8999)
4165 William Street
Beamsville, Ontario
CHARMING BRICK BUNGALOW ON A FABULOUS PROPERTY with spacious open-concept design in most desirable location with short stroll to downtown, schools & parks. Oversized windows on main level offers a bright and sunny atmosphere. Main floor family room with hardwood floors overlooks the expansive yard and gardens. Great eat-in kitchen with abundant cabinetry. Main floor laundry. Open staircase to lower level with 3rd bedroom & additional bath. The large patio adds to this backyard oasis. OTHER FEATURES INCLUDE: c/air, new furnace 2022, hardwood floors, fridge, stove, dishwasher, large shed. Truly a House and Garden home inside and out! (id:8999)
200 Sanford Avenue S
Hamilton, Ontario
Turnkey Legal Duplex in Sought-After St.Clair Neighbourhood - Fully Permitted, Professionally Renovated. An exceptional investment opportunity awaits in the heart of Hamilton's desirable St.Clair neighbourhood. This professionally designed and fully permitted legal duplex has been renovated from top to bottom, inside and out, offering a perfect blend of style, functionality, and long-term value. Each of the two fully self-contained units includes private entrances, individual hydro meters, in-suite laundry, air conditioning, and dedicated parking (2spots total). Whether you're looking to generate premium rental income or live in one unit while leasing the other, this property offers flexibility and immediate income potential. Unit #1 features 2 cozy bedrooms, a large loft space ideal for home office, guest area, or playroom, 1 full bathroom, and 1 half bathroom-perfect for families or professionals seeking extra space. Unit #2 offers 2 bright and comfortable bedrooms, 1 full bathroom, and 1 half bathroom, along with a new private rear deck-an ideal space for outdoor dining or quiet relaxation. Luxury plank flooring Custom sleek stair railings Modern kitchens with quartz countertops and contemporary cabinetry Stylish bathrooms with designer fixtures Upscale doors, hardware, and trendy lighting All-new appliances Newly poured concrete driveway and walkway. Modern windows Newer roof, and refreshed eavestroughs, soffits, and fascia Beyond the finishes, this duplex delivers peace of mind with all major systems updated, including plumbing, electrical, and HVAC. The work has been fully permitted and completed to the highest standards. Approximately 2000 sqft or finished living space. Situated in a vibrant, established neithborhood close to transit, hospitals, schools, parks, and downtown amenities, this property is ideally located fro attracting quality tenants. (id:8999)
4449 Milburough Line Unit# 10 Oak St.
Burlington, Ontario
Welcome to this meticulously maintained custom built modular home with metal roof, nestled within the sought-after Lost Forest Park Gated Community. Immerse yourself in the conveniences of this year-round community, which boasts a community centre, an in-ground pool, picturesque walking trails, and other amenities. This home features a charming wrap-around deck equipped with retractable screens, providing privacy and relaxation. The open-concept interior is adorned with driftwood laminate flooring and double-hung windows, ensuring effortless cleaning. The kitchen features grey cabinets, a spacious centre island with Corian top, perfect for entertaining family and friends. The great room exudes a bright and inviting ambiance with an additional access to the deck. Conveniently located in the hallway is your in-suite laundry, HVAC system, and double closet for storage. The primary bedroom boasts a double closet with custom-built-ins, while the den provides an ideal space for a home office or creative pursuits. Community Centre boasts Dart Boards, TV with Fire stick, Wifi, Ping Pong, Coffee maker, Games, Puzzles and a Book Exchange. This is the perfect space to engage in a vibrant, active lifestyle. Secure this exceptional opportunity and experience the unparalleled comfort and convenience of this custom built modular home. Minutes away from shopping, parks, golf, trails, highways and all that the quaint Village of Waterdown has to offer. (id:8999)
30 Coastal Court
Port Dover, Ontario
Amazing 2-Bedroom Bungalow in a Sought-After Port Dover Court. Welcome to this beautifully maintained 2 bedroom, 2 bathroom bungalow, perfectly situated in a quiet court in one of Port Dover’s most desirable neighbourhoods. This home boasts an inviting open-concept design with cathedral ceilings, creating a bright and airy living space ideal for entertaining or relaxing. The kitchen was upgraded in 2024 with stunning new stone countertops, adding a touch of modern elegance. The spacious primary bedroom features a 4-piece ensuite, offering a private retreat. The lower level is a blank canvas, ready for your personal touch—whether you envision a recreation room, home gym, or additional living space. Recent updates include: Roof (2021), Driveway (2024) Air Conditioner & Furnace (2024). Enjoy the outdoors on the large backyard deck, surrounded by beautiful landscaping, or relax on the welcoming covered front porch. Located just minutes from the park, marina, lake, and downtown Port Dover, this property offers the perfect blend of comfort and convenience. Check this one out! Call Today! Check out the virtual tour! (id:8999)
469 Claridge Road Unit# 1
Burlington, Ontario
Welcome to 469 Claridge Road #1! This beautifully renovated end-unit townhome is tucked away in South Burlington’s sought-after Roseland neighbourhood. Enjoy the convenience of being just steps to parks, the Burlington Bike Path, the central library, and the vibrant downtown core. Inside, you’ll find a bright and open-concept main floor featuring modern finishes, stainless steel appliances, and elegant quartz countertops. The home offers two comfortable bedrooms and a stylishly updated bathroom, making it move-in ready from top to bottom. Step outside to a large, fully fenced yard complete with a recently upgraded stone patio and plenty of green space—perfect for entertaining, relaxing, or gardening. Whether you’re a first-time buyer, downsizer, or investor, this home checks all the boxes. Don’t miss your chance to make it yours - LETS GET MOVING!™ (id:8999)
82 Withrow Avenue
Toronto, Ontario
Welcome to 82 Withrow Avenue – a rare end-of-row home that truly lives like a semi. Enjoy the bonus of both side-yard and backyard access thanks to brand-new exterior stairs (2025), plus the everyday convenience of permit front pad parking—a coveted feature in this sought-after neighbourhood. Locals know there’s something special about Withrow Avenue. Perfectly tucked on a tree-lined street in Riverdale’s coveted Withrow School District, this home is just steps to Withrow Park, seasonal farmers markets, trendy shops, and vibrant cafés—all with quick TTC access for effortless city living. This century home seamlessly blends character with extensive modern renovations. Nearly every important update has been completed: tiled foyer with added closet, rebuilt staircase (2024), new baseboards and trim (2024), new basement flooring (2024), new French doors with walk-out to a tiered deck (2025), upper family-room walk-out deck (2025), new fridge (2025), gas stove (2022), dishwasher (2022), 100-amp electrical panel (2024), an owned tankless water heater (2025) and an upper deck walk-out from the family room plus a walk-out to a tiered deck through lower-level French doors (2025). Every detail adds comfort, efficiency, and peace of mind. The backyard is a true private retreat, offering three levels of deck space for entertaining or relaxing, overlooking lush perennial gardens that bloom beautifully through the seasons. As an end-unit, natural light pours in from multiple exposures, creating a bright and airy atmosphere throughout the home. Whether it’s morning coffee on your sun-drenched deck, a stroll through Withrow Park, or evenings entertaining friends, 82 Withrow Avenue delivers the perfect blend of urban convenience, timeless character, and natural charm. (id:8999)
210 Philip Court
Fergus, Ontario
The quiet, low-traffic, and family-friendly court, it’s a rare find that adds so much value to everyday living. The court gives kids a safe place to play road hockey or learn to ride bikes. At this price point you get separate F/R + Ensutie + PBR Walk-in closet. This 3BR, 2.5Bath home truly delivers on comfort, space, and lifestyle. Whether you’re raising a family or simply looking for a place that blends relaxation and practicality, this property has something for everyone. You’re greeted by a thoughtful layout designed with today’s busy household in mind. The L/R and D/R combination creates a warm and inviting space for adults to entertain guests, host family dinners, or simply unwind at the end of the day. Just off the kitchen, the separate family room provides the perfect retreat for kids—ideal for movie nights, gaming, or simply hanging out in their own space. The sunny kitchen is the heart of the home, with plenty of windows that flood the space with natural light. Here, you’ll find ample cupboard space for all your essentials plus a convenient dinette—perfect for casual breakfasts, weeknight dinners, and everything in between. Upstairs, the primary bedroom with a walk-in closet and a 4-piece ensuite, giving you both privacy and comfort. The two additional bedrooms are generously sized, making them versatile enough for kids’ rooms, guest space, or a home office. The finished basmt extends the living space even further, featuring a flexible storage + hobby room w/ French glass door. Whether you envision a craft space, music room, or office, the options are endless. Additional storage is tucked neatly into the furnace room, keeping your home organised and clutter-free. 2 parks walkg distance. UPDATES INCLUDE: D/W 2017; Furnace + A/C 2018; Gas F/P fixed 2018; Roof 2018; Windows -Kitch +1 BR +PBR 2019; Patio DR 2020; Front DR 2023; Micrwv + Fridge + Gas Stove 2024; Garage Dr Opener 2-3yrs ago. 360 Views for each room. A must see! (id:8999)
770 Barton Street E
Hamilton, Ontario
Incredible Investment Opportunity in this recently renovated income property currently used as a 15 Room Fully Occupied rental. 3 Kitchens, 3 Bathrooms, 3 Laundry Facilities. Incredible Cap Rate & Flexible Close; NET over $75,000 Annually. Zoned C2;Mixed us for both Commercial & Residential so can be converted easily back into a full store front; Easily able to have variance done for C5 as it is surrounded by C5 properties. Confirmed can build UP & OUT. Set up to quickly switch to large triplex if desired with no renovations needed. Presently fully occupied with rents paid in full. Property well maintained and large parking areas on side of building & in rear. Recent renovations include: New Furnace last month, new ceramic tiling, new drywall, new kitchen, new washroom, new flooring, Basement renovated ! Quick close available. (2 A/C Units on Central Air & Furnace Owned) (id:8999)
171 Stone Church Road E
Hamilton, Ontario
Large Duplex can be quickly converted into triplex or single family. 2 kitchens, 3.5 baths. (easily converted to single family as only a door separates the two units); Presently fully tenanted and Buyer's choice to be vacant or tenanted upon close. INCREDIBLE INVESTMENT OPPORTUNITY - TOTAL OF 8 BEDROOMS POTENTIAL FOR 16. Fully renovated - Large attached double-car drive-through garage with doors on both sides of the garage (3 doors total) & huge backyard. Located on central mountain just off Upper James / Upper Wellington; close to all amenities and bus routes. Huge Driveway with plenty of parking. An investors Dream. All tenants are currently on month-to-month. Would make a great home for a large family or live in one space & rent the other OR simply as investment property. Turn Key opportunity. (id:8999)
34 Amelia Street
Hamilton, Ontario
Welcome to this prestige, hidden jewel on one of Hamilton's most premier streets. Just steps from vibrant Locke Street, this beautifully updated West End classic blends timeless charm with thoughtful modern upgrades on a large, landscaped lot featuring mature trees, a tranquil pond, and front yard irrigation. The double-brick home with updated stucco and a striking metal roof offers exceptional curb appeal. Inside, a bright center hall plan showcases original dark oak floors throughout - including a three-storey rear addition. The sun-filled living room features a new gas fireplace (2023), French doors, and a cozy sunroom, while the formal dining room is ideal for entertaining. The custom kitchen boasts engineered recycled quartz counters, built-in appliances, a gas range, adjacent powder room, bar area, and ample storage. Upstairs, the spacious primary suite includes a sitting area, walk-in dressing room, luxurious 5-piece ensuite, with access to a private composite deck. Two additional bedrooms - one part of the addition share an updated main bath with double vanity. A laundry chute connects to the lower level for added convenience. The walkout basement offers future potential with rough-ins from a former bath and access below the rear addition and composite decking Lovingly maintained with original features like horsehair plaster and storm windows, this rare gem offers character, comfort, and location close to top schools, transit, the GO station, and ready access to trails, Chedoke Golf course and highway access. Don't miss this opportunity to own a piece of Hamilton's heritage, refreshed for modern living. (id:8999)
155 Caroline Street S Unit# 911
Waterloo, Ontario
Bright One Bedroom Condo in Uptown Waterloo! Experience stylish and effortless living in one of Waterloo’s most sought after condo buildings, perfectly situated in the vibrant heart of Uptown. This freshly painted and vacant one bedroom, one bathroom suite is move in ready and filled with natural light throughout the day. The thoughtfully designed open concept layout features floor to ceiling windows that brighten the space and create a warm, welcoming atmosphere. Step outside to your private west facing balcony - an ideal place to relax and enjoy the evening sun. The spacious bedroom includes double glass doors leading to the balcony and a walk in closet that offers excellent storage. The upgraded bathroom features a stylish new mirror and a sleek modern faucet for a fresh, contemporary touch. The kitchen offers both functionality and modern design with oversized cabinets, a generous island with soft close drawers, and stainless steel appliances, perfect for cooking, entertaining, or everyday living. Residents of this highly desirable building enjoy outstanding amenities such as a fitness center, theatre room, party room with a pool table, rooftop terrace with a putting green, guest suites, and a welcoming concierge in the lobby. Located just steps from Vincenzo’s, the Bauer Kitchen and Bakery, the Allen Street LRT stop, and a short walk to the Grand River Trail, local shops, popular restaurants, and Waterloo’s dynamic tech community, this condo offers an unbeatable mix of location and lifestyle. This beautifully maintained and thoughtfully updated home is ready for you! **Please note: some pictures are virtually staged (id:8999)
15 Glebe Street Unit# 1511
Cambridge, Ontario
Modern and stylish, this 2-bedroom, 2-bathroom condo offers 1,007 square feet of thoughtfully designed living space in the highly sought after Gaslight District. Cambridge’s premier destination for dining, entertainment, and culture. This bright and spacious unit features 9-foot ceilings, an open-concept kitchen and dining area with upgraded appliances, large windows that flood the space with natural light, and premium finishes throughout. The primary bedroom includes a walk-in closet, while the in-suite laundry adds everyday convenience. A generous private balcony, accessible from both the living room and bedroom, provides stunning panoramic views of the Grand River, Gaslight Square, and the surrounding cityscape. This unit also includes 2 underground parking spaces. As a resident, you'll enjoy access to an impressive selection of amenities within the Gaslight Condos, including a state of the art fitness center, games room, study and library area, and a beautifully designed outdoor terrace complete with pergolas, fire pits, and BBQ spaces overlooking the vibrant square below. Perfectly situated in one of Cambridge’s most exciting communities, this condo offers the ideal blend of modern comfort and urban lifestyle. Don’t miss your chance to make it yours! (id:8999)
221 Glover Road
Stoney Creek, Ontario
OPEN HOUSE WEEKEND AND LAST CHANCE TO VIEW. Your Forever Bungalow is right here - virtually good as new - and it's Mobility and Walker friendly with low rise stairs and wide hallways. Welcome home to this Superior Custom Build, with 5,800 Sq. Ft of remarkable craftsmanship you need to see to believe. Sitting on a spacious 80 x 150 Ft. Lot, this Owner-Built, All-Brick and Stone Beauty with Escarpment Views greets you with soaring 14 Ft. Ceilings in the Foyer and Family Room, with magnificent Millwork Detail, Cove Lighting, Crown Moulding, extensive Built-In Cabinetry, Fireplace and Showpiece Chandeliers. The remainder of the Main Level boasts 9-Ft. Ceilings, along with a Chef's Delight massive Eat-In Kitchen, with Sub Zero Refrigerator, Monogram Double Wall Oven and Cooktop w/ Pot Filler, Granite Counters, Imported Porcelain Tile and extensive Pot Lights. The Primary Bedroom is a highlight - with Dual Exterior AND Walk-In Closets, and a 6-piece Ensuite with Dual Vanities, Heated Floors, and a good-as-new BainUltra Jetted Tub. For entertaining, there's a Formal Dining Room off the Kitchen, and for all-season flexibility, a heated Sunroom with special Slider Windows connecting to the BBQ Porch, overlooking the pool-sized, landscaped yard. The Main Floor also features top quality Hardwood, 8 Ft. Solid Wood Doors and storage galore. Another special feature - two Garages(!) - an Attached 3-Car DRIVE-THRU Garage with two Inside Entries - and a separate heated, plumbed and insulated Single Garage out back. The awesome continues downstairs with a Fully Finished Lower Level with Separate Entrance and Walk-Up, High Ceilings, 2nd Kitchen, Full Bathroom, maximum flexibility and multiple Cantinas and Storage Rooms. Multi-Camera Security and full property Irrigation System add to the incredible value. This is a truly remarkable home - a location with a 'Country-feel', yet with highway access, upcoming area development and all conveniences nearby. Bring your Offer. (id:8999)
3 Fifth Street
Delhi, Ontario
Welcome to year round living in beautiful Courtlea Park, just minutes to Delhi, Courtland and Tillsonburg. This mobile is wheelchair friendly, has 2 bedrooms, 1 bath, a large sunroom and offers everything you need for comfortable living. Upon entrance you will walk into a large sunroom then continue up the stairs to the main living area. Inside you will find a livingroom, spacious eat in kitchen, with plenty of cabinets, primary bedroom and secondary bedroom curently being used as an office. The exterior offers a single car garage/workshop with hydro, paved driveway and outdoor utility shed. The lot fee's for this mobile are $485.58/month which includes....park maintence, snow removal, garbage disposal, septic care and water maintenance ($19.90/month). This monthly lot fee will increase by $50.00 to the new owner. This home is priced right and perfect for first time home buyers or anyone looking to downsize. (id:8999)
15 Glebe Street Unit# 1414
Cambridge, Ontario
2 BED, 2 BATH CONDO UNIT AVAILABLE IN THE HIGHLY SOUGHT-AFTER GASLIGHT DISTRICT! This upgraded 1126 sqft unit has stellar views of the Grand River and the Gaslight Square and plenty of amenities in the surrounding area, it’s perfect for living! This unit offers 9’ ceilings, an open-concept kitchen/dining with upgraded appliances, large windows, in-suite laundry, and premium engineered hardwood, shaker-style cabinets, quartz countertops and backsplash, and many more. The open balcony is spacious and offers panoramic views of the city, with easy access from both the kitchen and the bedroom. This unit also comes with 1 underground parking spot.You’ll also enjoy exclusive access to new Gaslight Condos amenities: exercise room, games room, study/library, and an expansive outdoor terrace with pergolas, fire pits, and BBQ areas overlooking Gaslight Square. (id:8999)
15 Glebe Street Unit# 1701
Cambridge, Ontario
Located in the heart of historic downtown Galt, this beautiful condo is part of the vibrant Gaslight District—a new center for residential, commercial, retail, dining, art, and culture. Here, life, work, and leisure come together to create an unparalleled living experience. This impressive unit has nine-foot painted ceilings, wide-plank light flooring, and premium finishes throughout. The spacious kitchen features modern cabinetry with designer hardware, quartz countertops, a tile backsplash, an oversized island with an under-mount sink and gooseneck faucet, and stainless steel appliances. The open-concept design flows seamlessly from the kitchen into a generous living and dining area, ideal for entertaining. Floor-to-ceiling windows and access to a large balcony let natural light flood the space. The primary suite offers his & her closets, glass doors leading to the balcony, and a luxurious four-piece ensuite with dual sinks and a walk-in shower. A second bedroom with floor-to-ceiling windows, a four-piece bath with a tub and shower combo, and in-suite laundry complete this premium unit. Residents enjoy access to an array of amenities, including a welcoming lobby with seating, secure video-monitored entry, a fitness area with a spacious yoga and Pilates studio, a games room with billiards, ping-pong, and a large TV, a catering kitchen, a private dining room, and a cozy library. The lounge opens onto a spacious outdoor terrace overlooking Gaslight Square, featuring multiple seating areas, pergolas, fire pits, and a BBQ area for outdoor relaxation. (id:8999)
50 Grand Avenue S Unit# 1702
Cambridge, Ontario
2 BED, 2 BATH CONDO UNIT AVAILABLE IN THE HIGHLY SOUGHT-AFTER GASLIGHT DISTRICT! This 1126 sqft residence is nestled in the heart of Cambridge's emerging dining, entertainment, and cultural hub, promising a lifestyle of unparalleled convenience and modern luxury. As you step into this thoughtfully designed unit, you'll be greeted by generous 9-foot ceilings and an open-concept kitchen and dining area equipped with top-of-the-line appliances. Large windows allow natural light to flood the space, bathing the interior in warmth and inviting ambiance. In-suite laundry adds a practical touch, and premium finishes grace every corner of the unit. The open balcony (accessible from both kitchen and one of the bedrooms) is not only spacious but also offers breathtaking panoramic views of the city. For your convenience, this unit comes with an included underground parking spot, providing secure and easy access to your vehicle. Additionally, you'll enjoy exclusive access to the new Gaslight Condos amenities, including an exercise room, games room, study/library, and an expansive outdoor terrace with pergolas, fire pits, and BBQ areas overlooking Gaslight Square. Book your showing today and explore the potential of this beautiful living space. Don't miss this exceptional opportunity to live in one of Cambridge's most vibrant and desirable locations. Step out onto your private balcony and enjoy peaceful morning coffee or evening sunsets from above the city. Residents enjoy access to first-class amenities including a fitness center, rooftop terrace, party room, and concierge service. Just steps from trails, the Grand River, restaurants, cafes, shops, and public transit, this location offers a perfect balance of nature and convenience. Whether you're looking to upsize, downsize, or invest, Unit 1702 delivers modern comfort, a prime location, and an elevated lifestyle. (id:8999)
76 Ravine Drive
Cambridge, Ontario
Welcome to 76 Ravine Drive, a charming and fully renovated freehold bungalow nestled on a quiet dead-end street in one of Cambridge’s most desirable neighborhoods. Ideal for first-time buyers, downsizers, or investors, this move-in-ready home features a separate side entrance to a fully finished basement, offering excellent potential for an in-law suite or conversion into a legal duplex. Enjoy modern upgrades throughout, including a laundry area in the basement and convenient hookups upstairs for an additional unit, a brand new electrical panel, and a BRAND NEW ROOF (2025) for peace of mind. All this while being just steps from Glenview Park Secondary School, minutes from Churchill Park, and within easy reach of downtown Cambridge, the Grand River, and the scenic Cambridge-to-Paris Trail. This is a rare opportunity to own a beautifully updated home in a peaceful yet highly connected location. (id:8999)
60 Elmsdale Drive Unit# 38
Kitchener, Ontario
Welcome to 60 Elmsdale! This fully renovated multi-level townhouse features 3 bedrooms and 2 bathrooms, offering a stylish and functional layout. Enjoy the warmth of the cost-efficient gas fireplace in the living room during the winter months. The second level includes a conveniently located washer and dryer, while the main floor offers a versatile den with inside access to the garage. Step outside to your private patio that opens to a backyard with a pool and playground exclusive to unit owners—ideal for family fun and entertaining. With updated roof and windows, this home is truly move-in ready. 60 Elmsdale truly is made for families and known for being very friendly, safe and welcoming. (id:8999)
1374 5th Concession Road W
Flamborough, Ontario
VERSATILE FARM PROPERTY PERFECT FOR HORSE ENTHUSIASTS! Discover 45.74 acres of privacy and opportunity with this versatile farm, ideally located close to Hamilton, Brantford, Guelph, Cambridge with quick access to 401 and 403. Perfect for equestrian enthusiasts, trainers or hobby farmers, this property offers a unique blend of lifestyle, function, and income potential. The main residence is a charming 3-bedroom bungalow with room for customization featuring a large great room with 5 french doors leading to the wrap around porch overlooking green pastures. Steps from your door, the property features an original 80x40 bank barn with 6 stalls (10x11), a tack room, dry storage and complemented with a finished upper level classroom for summer camps, clinics, and more. An attached barn offers 24 additional stalls, a locker room, an additional tack room, a wash bay equipped with hot water, 2-piece bathroom and access to an upper-level approx. 900 sq ft (1-bed plus den, 1 bath) apartment ideal as barn staff accommodation or additional rental income. The true highlight of the barn is the 60x190 indoor riding arena with a sand base and overhead sprinkler system as well as a heated viewing lounge for spectators. The property is completed with 11 paddocks of varying sizes, an outdoor riding ring (approx. 100x200), round pen and conservation protected forest. Ample space for trailers, turnouts, paddocks, and more. All this, just a short drive to town amenities! Enjoy the serenity of country life without sacrificing convenience. Whether you're looking to grow your equestrian operation as a lesson barn or boarding facility or simply want to enjoy the wide open spaces, this property offers the perfect blend of land, lifestyle, and long-term value. Check out this turn key horse venue! (id:8999)
85 Duke Street W Unit# 214
Kitchener, Ontario
Welcome to Unit 214 at 85 Duke Street, located in the heart of downtown Kitchener. This bright and modern 1-bedroom, 1-bathroom condo features an open-concept layout combining the kitchen, dining, and living areas, providing a functional space for daily living. The kitchen is equipped with appliances and offers ample counter and storage space. The bedroom includes generous closet space, and the 4-piece bathroom has a clean, contemporary design. Additional features include in-suite laundry and an underground parking space. Residents have access to building amenities such as a community BBQ, concierge, exercise room, gym, and party/meeting room. Situated close to the LRT, restaurants, shopping, and tech offices. (id:8999)
2698 Lundene Road
Mississauga, Ontario
Gorgeous 4 Bedroom, 2 Bathroom Semi-Detached Home In The Heart Of Mississauga! This Beautifully Updated Property Offers A Spacious Family-Sized Kitchen With Gas Stove, Perfect For Cooking And Entertaining. Upstairs Features 4 Generous Bedrooms And A Renovated Full Bathroom. The Finished Basement With Separate Side Entrance Provides Endless Possibilities - Ideal For Extended Family, A Rental Opportunity, Or A Private Workspace. Step Outside To Your Resort-Like Backyard! A Deep Lot Surrounded By Mature Trees And A Large Deck Creates The Perfect Setting For Relaxation Or Summer Gatherings. A Long Driveway Offers Ample Parking For Multiple Vehicles. Prime Location! This Home Is Surrounded By Top Rated Schools, Parks, Shopping, Restaurants, And Community Amenities. Minutes To Clarkson GO Station, Lake Ontario, And The QEW/403 For Easy Commuting. Move-In Ready - This Home Truly Has It All! (id:8999)
174 Sunpoint Crescent
Waterloo, Ontario
Rarely do homes come available on this quiet and highly sought-after crescent in Lakeshore North. With a strong sense of community, and unbeatable location, 174 Sunpoint Crescent is the perfect spot to call home. This renovated, 3-bedroom, 1.5-bath home is designed for both comfort and style. The main floor offers a bright living area with modern finishes, a beautifully updated kitchen, and a dedicated office—perfect for today’s work-from-home lifestyle or a quiet study space. Upstairs, you’ll find three spacious, carpet-free bedrooms, each with large windows and generous closet space. Whether it’s a primary retreat, kids’ rooms, or a guest space, this upper level provides both privacy and functionality for the whole family. The finished basement adds even more flexibility, ideal for a rec room, home gym, or playroom. Step outside and enjoy a backyard designed for connection. A generous deck sets the stage for barbecues and family gatherings, while the yard offers plenty of room for play, gardening, or simply unwinding. Two storage sheds keep everything organized, making outdoor living both easy and enjoyable. The location is second to none—just minutes from Laurel Creek Conservation Area, where you can swim, kayak, hike, bike, and even camp. Families will especially appreciate being within walking distance to excellent schools and nearby parks, making daily routines simple and convenient. Plus, the world-famous St. Jacobs Farmers’ Market is only 5 minutes away, offering farm-fresh produce, artisanal foods, and handcrafted goods year-round. All this, along with close proximity to shopping, restaurants, and Uptown Waterloo, while still being tucked away on a peaceful, low-traffic street. This is more than just a home—it’s where comfort, convenience, and community come together. Book your showing today! (id:8999)
139 Chestnut Avenue
Brantford, Ontario
Investor Alert! 139 Chestnut Avenue in Brantford is the century home opportunity you’ve been waiting for. This duplex-zoned 1.5 storey home offers endless upside for flippers, BRR investors, or anyone seeking multi-unit income potential in one of Brantford’s most promising neighbourhoods. Inside this 3-bedroom, 1-bath home, you’ll find a layout ready for transformation— Some renovation is needed (except the kitchen), but the bones are solid, the layout is functional, and the upside? Massive. From the vaulted ceiling in the family room that adds surprising volume and natural light, to the double-wide driveway that easily parks 4 cars, this property is practically begging for a profitable refresh. The basement offers additional square footage, awaiting finishing touches or use for storage. You’re working with forced-air gas heating and a 6-year-old furnace and central AC system—great news for budget-conscious investors. With zoning that supports duplex conversion, you can legally add a second unit and double your rental revenue. (id:8999)
181 King Street S Unit# 1414
Waterloo, Ontario
SPACIOUS 2 BED + DEN, 2 BATH with panoramic city views at CIRCA1877! Welcome to Unit 1414, a rarely offered corner condo that defines modern urban living in Uptown Waterloo. This suite offers 1,102 sq. ft. of carpet-free living space plus a stunning 280 sq. ft. wraparound balcony with views of Uptown Waterloo and Downtown Kitchener. The open-concept and functional layout is flooded with natural light and features 9-foot ceilings, wide-plank flooring, quartz countertops, subway tile backsplash, built-in integrated appliances, and a large island perfect for entertaining. Both bedrooms, include custom wardrobes and roller shades, and the oversized primary is completed with a stylish ensuite. Completing this unit is a versatile den, perfect for a home office or creative nook, in-suite laundry, plus underground parking and a storage locker add convenience and comfort. At Circa, home is more than four walls—it’s a lifestyle. Residents enjoy resort-style amenities including a rooftop saltwater pool, private cabanas, BBQ lounge, fitness and yoga studios, co-working space, guest suites, and direct access to Lala Social House. All of this, just steps away from some of the city's best restaurants, cozy cafes, boutique shopping, vibrant nightlife, parks, major universities with quick and easy access to LRT and the Expressway. Offering the perfect blend of contemporary living and unbeatable location, this condo is ideal for professionals, students, or anyone looking to enjoy all that Waterloo has to offer. Don’t miss your chance to experience elevated living at one of the region's most desirable and walkable neighbourhoods! (id:8999)
151 Gateshead Crescent Unit# 30
Stoney Creek, Ontario
Welcome to this amazing centrally located townhouse in Stoney Creek and surrounded by parks, restaurants, healthcare and schools. This beautiful home offers you a recently updated kitchen with Quartz counter tops, backsplash and newer appliances. Enjoy a Carpet-Free lifestyle as this home comes with ceramic tile, and hardwood floors. There's plenty of room for a large family with generous size Dining room, Livingroom, and 3 bedrooms. Don't forgot to take advantage of the cozy private backyard that includes a shed and access to a common walkway. The finished basement can be used as a recroom or easily converted to a fourth bedroom. And for added bonus condo fees include 6 yrs of free cable TV, and High speed Internet. (id:8999)
35 Pettit Street
Stoney Creek, Ontario
Welcome to 35 Pettit Street in the heart of Winona! This spacious freehold 3-bedroom, 3.5 bathroom townhouse offers an impressive 1842 sq. ft. of finished living space designed for comfort and style. Step inside to find an open-concept main floor, perfect for both everyday living and entertaining. The kitchen, dining, and living areas flow seamlessly, creating a bright and inviting space for family gatherings. Upstairs, the primary suite is larger than many found in detached homes, providing a true retreat with ample room for a king-sized bed, sitting area, and more. Two additional bedrooms and well-appointed bathrooms complete the upper level, offering plenty of space for family or guests. The finished lower level expands your living options, whether you’re looking for a home office, rec room, or gym. Situated in a family-friendly community, this home is close to great schools, parks, shopping, and amenities, with easy access to the QEW for commuters. Don’t miss this opportunity to own a move-in-ready home with space, comfort, and convenience in one of Winona’s most desirable neighbourhoods! Plus a single car garage with tandem driveway that will fit an additional two cars. (id:8999)
176 Morrison Road
Kitchener, Ontario
A TRUE FAMILY HOME, LOVINGLY MAINTAINED JUST STEPS FROM CHICOPEE SKI-HILL. Welcome to this move-in ready 4-bedroom, 3-bathroom home located in one of Kitchener’s most desirable, family-friendly neighborhoods. Offering convenient access to Highway 401, public transit, Costco, Fairview Park Mall, Chicopee Tube Park, scenic trails, schools, and more, this home combines lifestyle and location. Step inside to a stunning foyer with updated oak flooring throughout the main level and metal railing and new carpeting on the stairs. The spacious family room seamlessly connects to the eat-in kitchen, featuring quartz countertops, ample cabinetry, and stainless steel appliances. A main-level laundry room with closet space and a powder room adds everyday convenience. Upstairs, you’ll find four spacious bedrooms, each with large closets, and a 4-piece bathroom. The fully finished basement includes a recreation room with a cozy gas fireplace, a newly upgraded 3-piece bathroom, and plenty of storage. Enjoy your private backyard oasis complete with a deck and gazebo—perfect for relaxing or entertaining. Parking for three vehicles, including one in the garage, completes this wonderful family home. (id:8999)
35 Green Valley Drive Unit# 1614
Kitchener, Ontario
Welcome to 1614 - 35 Green Valley Drive, Kitchener. This bright 1-bedroom, 1-bathroom unit offers plenty of natural light through large westfacing windows with beautiful views of surrounding greenery. Recent updates include brand new baseboard heaters and a new A/C unit (2025), as well as recently replaced windows for comfort and efficiency. The kitchen features newly updated appliances and countertops, providing both style and functionality. This well-maintained building offers great amenities and is ideally located close to shopping, parks, trails, public transit, and easy highway access. Perfect for first-time buyers, downsizers, or investors, this unit combines convenience, comfort, and value in a fantastic location. **Please note: some photos are virtually staged (id:8999)
970 Zeller Crescent
Kitchener, Ontario
Immaculately maintained and designed with executive style in mind, this stunning freehold bungalow townhome with a walkout basement offers an exceptional blend of comfort, functionality, and modern elegance. The main floor boasts a bright-open concept layout, where the kitchen flows seamlessly into the living and dining areas. Rich dark maple hardwood floors and cabinetry are complemented by a clean, modern title backsplash, adding warmth and sophistication to the heart of the home. The spacious master suite features a walk-in closet and a ensuite highlighted by a massive custom glass and tile shower, while a second bedroom and main floor laundry finish of this level. Downstairs, the fully finished walkout basement impresses with a large recreation room, an additional generous-sized bedroom, a den, and a full bathroom, creating ideal space for extended family, a home office, or a private retreat. Outdoor living equally inviting with a large deck off the living room, overlooking a great-sized fenced backyard complete with an interlocking stone patio below. Combining timeless finishes with a thoughtful floor plan, this home delivers a rare opportunity to enjoy bungalow-style living with the bonus of a fully finished lower level and expansive outdoor space. (id:8999)
5 Beechwood Avenue
Brantford, Ontario
Welcome to 5 Beechwood Ave., Brantford where style meets substance. This remodelled side split blends modern upgrades with family-friendly living, north of the 403 in a mature neighbourhood, steps to parks, schools, amenities, and highway access. Enter through the mudroom into a bright main level: a family room with deck access, a foyer with new bay window and walk-out, plus an open-concept living/dining/kitchen with vinyl flooring, dark maple cabinets, granite counters, knockdown ceilings, pot lights, California shutters, and a new Bertazzoni gas range and LG fridge. The main floor offers 3 bedrooms and an updated bath. The lower level adds a rec room with walk-up, separate garage entry, new flooring, a bedroom/den, and updated 3-pc bath. The double garage boasts new doors, motor, opener, and 60 AMP EV plug. Upgrades include new weeping tile, water tank, A/C, 7-stage filtration with softener, backyard French drain with sump pump, and a Hikvision NVR Security Camera System. With 1,577 sq ft above grade, this turnkey home is move-in ready! (id:8999)
244 Activa Avenue
Kitchener, Ontario
Welcome HOME to this amazing FREEHOLD END-UNIT townhouse in desirable Activa Avenue. With 3 bedrooms and 2 bathrooms, this home is perfect for first-time buyers, young families, or those looking to downsize or investors. Step inside and be greeted by a bright foyer and convenient direct access to the attached garage. The open-concept main floor features a spacious kitchen with ample storage and counter space, an island with seating for two or more, a dining area, and a bright living room . This unit features around 1300 sq. ft. of living space and amazing natural light. There are many updates from time to time including main level Floor(2025), Kitchen (2025), Powder room(2025), Furnace(2024), Driveway extension(2021). This well kept unit is just right across Public & Catholic Schools, FAMILY FRIENDLY NEIGHBOURHOOD, close to Highway7/8, 5 minutes to Sunrise plaza, Public transit and much more. (id:8999)
25 Mountwood Avenue Unit# 14
Hamilton, Ontario
Fabulous 2 Bedroom Condo with Escarpment Views! Bright and spacious approx. 950 sqft. top-floor corner unit offering stunning west and south-facing views over the city and escarpment. This beautifully renovated condo features hardwood flooring throughout, a large sun-filled living room, separate dining area, and a functional kitchen with laundry hook-up. Enjoy two generous bedrooms and a full 4-piece bath. Permit parking available. Conveniently located close to walking trails, public transit, and St. Joseph’s Hospital—perfect for professionals or downsizers seeking comfort and accessibility (id:8999)
897 Knights Lane
Woodstock, Ontario
Step into modern living with this never-lived-in, beautifully crafted detached home boasting 4 spacious bedrooms and 2.5 bathrooms. This thoughtfully designed residence offers a bright and airy layout with 9-foot smooth ceilings on the main floor and elegant hardwood throughout. The heart of the home features a sun-filled Great Room and a generous breakfast area, seamlessly connected to an open-concept kitchen complete with a large quartz center island, abundant cabinetry, and a premium builder package of stainless steel appliances. Enjoy the flexibility of both natural gas and electric stove options. Upstairs, all bedrooms are generously sized, including the luxurious primary suite with a 5-piece ensuite and walk-in closet. Convenience is key with second-floor laundry and a deep lot offering outdoor potential. Located in a welcoming, family-friendly neighbourhood close to all the essentials Woodstock has to offer! Simply move in! (id:8999)
187 Wilson Street W Unit# 4
Ancaster, Ontario
All rm sizes are irreg and approx.. Stunning Executive Townhome in the heart of Village of Ancaster. Built in 2023. Open concept 9ft high ceilings. Kitchen grand island and very elegant living and modern with fine touches. Finished family room, main level walkout and laundry area. Inside entry to garage with garage opener. Excellent curb appeal. (id:8999)

