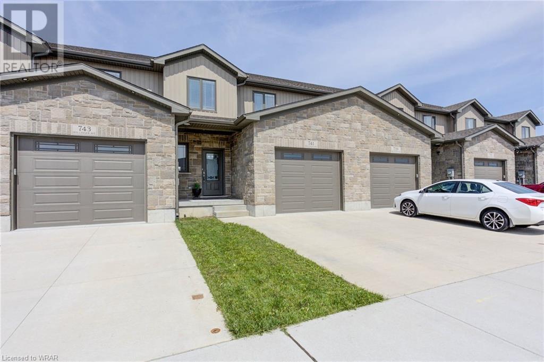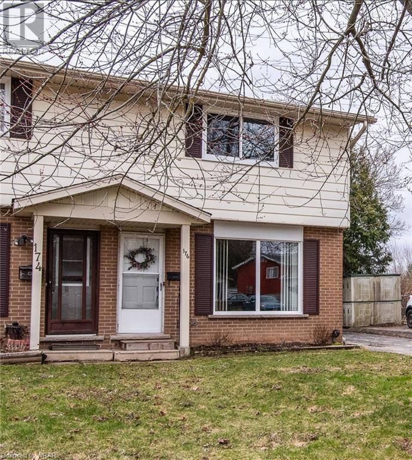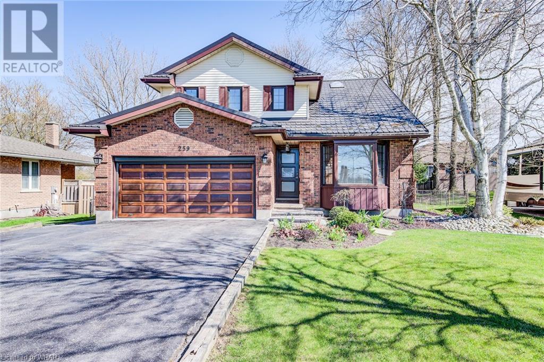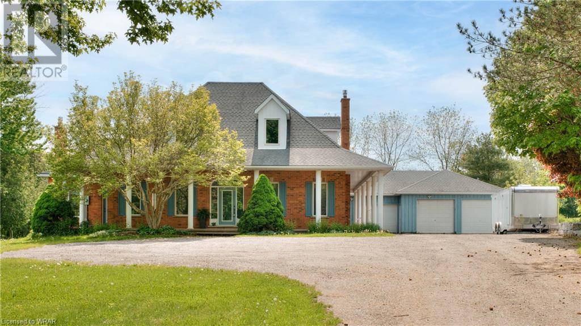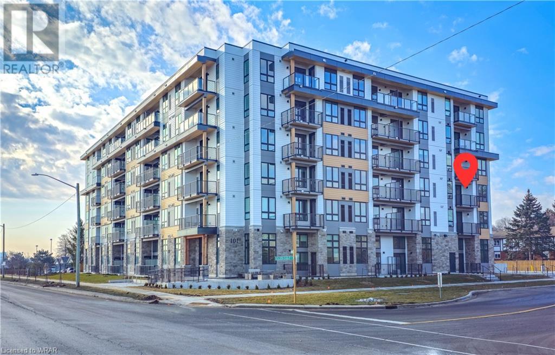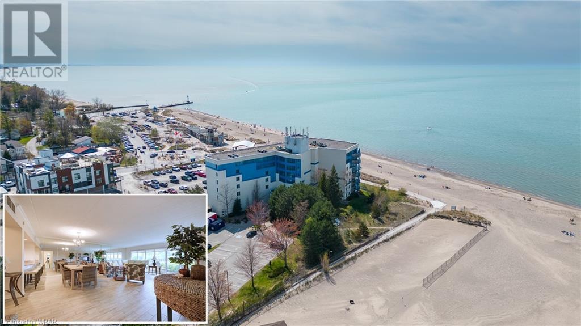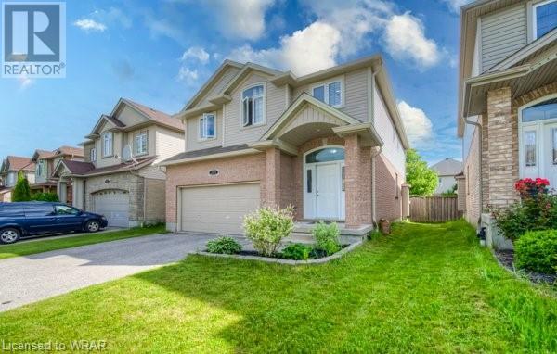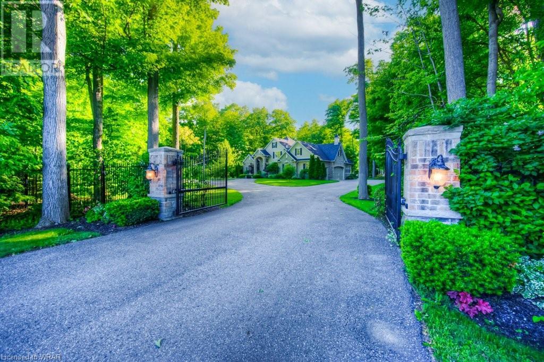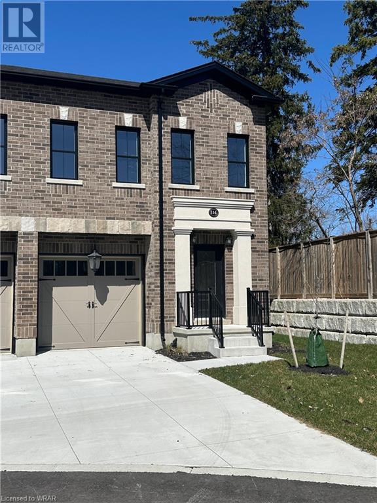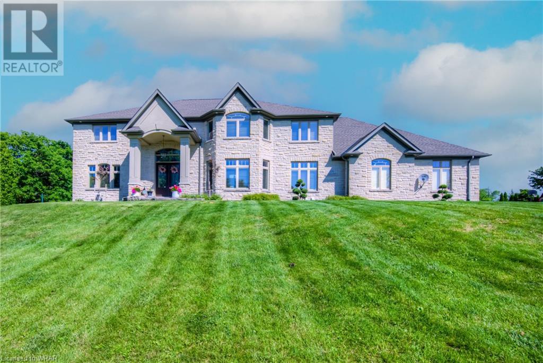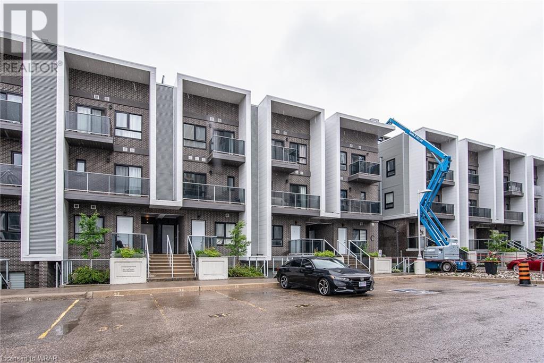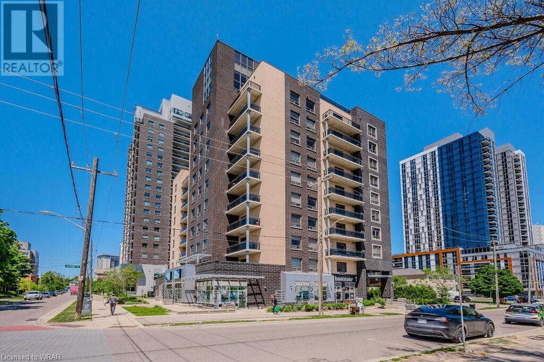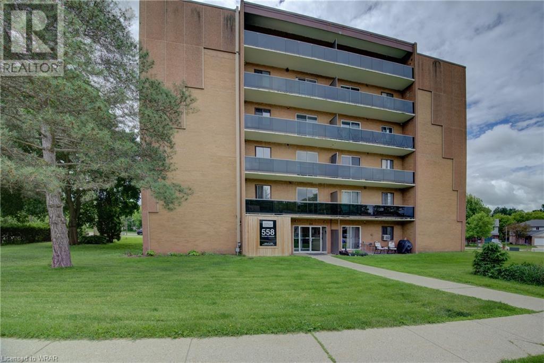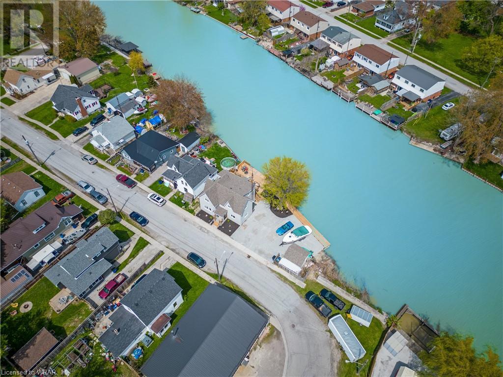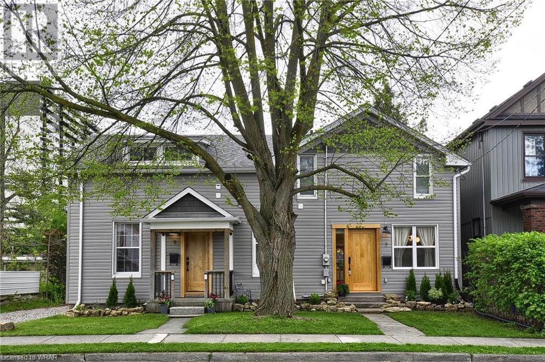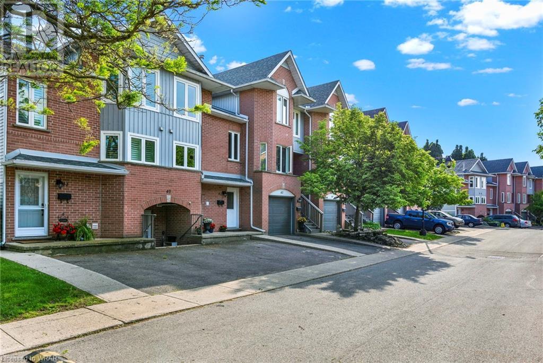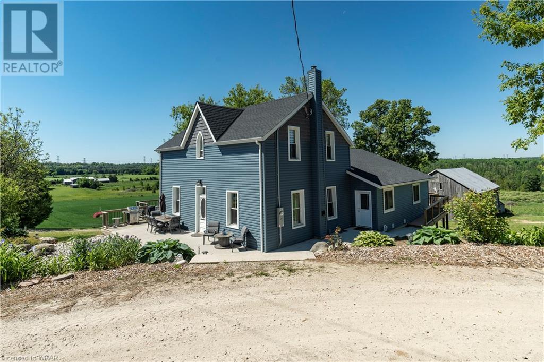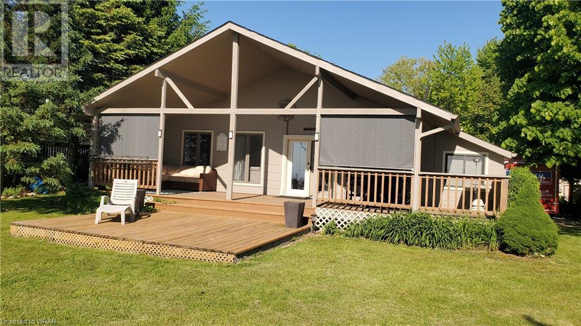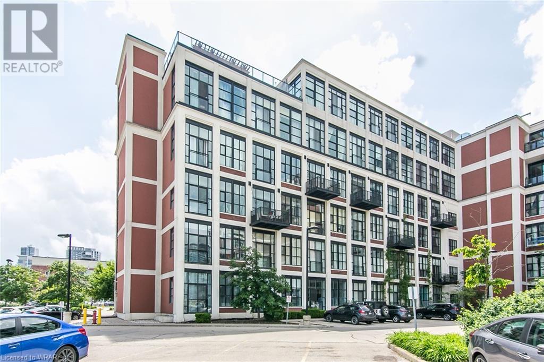741 Hollinger Avenue
Listowel, Ontario
Contemporary & Luxurious State-Of-The-Art Townhome with Quality High-End Finishes, Exceptional Layout & Situated On A Deep 110' Lot. Perfect for first-time homebuyers or those looking for an investment property this 4-bedrooms, 2.5 baths freehold townhouse is a great opportunity! Walking through the front door you first notice the bright dining room open to the kitchen. Finishing off the main floor is a spacious living room with a large window overlooking patio. Following up the stairs to the second floor you will find 4 good-sized bedrooms. Boasts: 9’ Ceilings (Main Floor), Entertainment Kitchen with Centre Island + granite Counters , Modern Baseboards and Trims, Built-in garage for secure parking and extra storage.Located In Family-Oriented Neighborhood & So Much More! If you have been searching for a great home with tons of character, look no further. Approximately 35 minutes drive from Waterloo. Quick possession available. Do not miss this opportunity. (id:8999)
4 Bedroom
3 Bathroom
2000.47 sqft
176 Pinedale Drive
Kitchener, Ontario
Discover your dream home at 176 Pinedale Drive, a beautifully updated residence nestled in a great location in Kitchener, Ontario. This charming house offers a seamless integration of comfort, style, and convenience, making it an ideal haven for a wide array of homebuyers. Boasting three cozy bedrooms and two bathrooms, this property has been extensively updated and promises ample space for relaxation and rejuvenation. The heart of the home features a newly renovated kitchen, complete with stunning quartz countertops and quality appliances that are included to ensure a hassle-free move. The new windows ( 2024)fill the space with natural light, highlighting the fresh flooring and chic Decora outlets and switches, creating an inviting atmosphere throughout. New forced air gas furnace and central air conditioning - March/2024. Designed with your convenience in mind, the lower level of this house expands your living space, featuring an office/den and a three-piece bathroom—perfect for remote work or an additional entertainment area. Numerous pot lights and some new flooring enhance the modern feel of the home. One of the most captivating features of this property is its fenced backyard that backs onto inviting green space, offering privacy and a picturesque setting for outdoor activities or simply enjoying nature's tranquility. This home doesn’t just provide a beautiful living space; its location in a friendly neighborhood near schools, shopping, expressways, and most amenities ensures that everything you need is within easy reach. The exterior boasts aluminum soffits, fascia, and eaves, reflecting the quality and care that have gone into maintaining this property. Experience the blend of modern updates and unbeatable location at 176 Pinedale Drive, where every detail has been considered for your comfort and convenience. Welcome to your new home, where life’s moments await. (id:8999)
3 Bedroom
2 Bathroom
1102 sqft
30 Bridge Street W Unit# 206
Kitchener, Ontario
Welcome to this recently updated condo, nestled in the heart of the desirable Bridgeport area in Kitchener, Ontario. This charming 2-bedroom, 1-bathroom unit is a perfect blend of modern convenience and comfortable living, offering a fantastic opportunity for first-time buyers, downsizers, or investors. Step inside to discover a beautifully carpet-free home showcasing new flooring throughout that enhances the spacious and airy feel of the condo. The freshly painted walls in neutral tones create a warm and inviting atmosphere, ready for you to add your personal touch. The open-concept living and dining area is ideal for relaxing and entertaining, featuring large windows that flood the space with natural light. The two generous bedrooms provide comfortable retreats, each with ample closet space. Additional features of this condo include in-unit laundry for your convenience and a designated parking space, making everyday life a breeze. Situated in the vibrant Bridgeport area, you’re close to various local shops, restaurants, parks, and public transportation, ensuring everything you need is within easy reach. Don’t miss out on this exceptional opportunity to own a move-in-ready home in one of Kitchener’s most sought-after neighbourhoods. Schedule your private showing today and envision the possibilities of making this lovely condo your own! (id:8999)
2 Bedroom
1 Bathroom
737 sqft
259 Woodstock Street S
Tavistock, Ontario
MOVE RIGHT IN!! This IMMACULATE, WELL MAINTAINED, CUSTOM BUILT 3 bedroom, 4 bath home on a deep mature private lot in the community of Tavistock is waiting for you make it your own! This home could be the perfect place for your family as it offers 2500 sq. ft. of finished living space. The main level features spacious foyer open to both the great room with vaulted ceilings and dining room with custom built in cabinetry, hardwood floors, laundry room and 2 pc bath. The kitchen is open to the dinette overlooking the sunken family room with walk-out to a huge deck overlooking a private, mature, fully fenced yard with shed and side patio. The 2nd floor boasts a huge primary bedroom with vaulted ceilings, (2) sets of closets and private 4 pc ensuite bath. There are 2 additional bedrooms and a 3pc bath. The basement is finished with a rec room with wet bar, (2) additional games rooms/home office or potential bedrooms (if egress windows were installed) along with a 3 piece bath with corner shower unit. The garage is a double and is insulated and gas heated with epoxy floors and has a man door to the exterior as well as into the home. There is so much pride in ownership here as the home is still occupied by the original owner. The roof has been upgraded to steel and has a 50 year warranty; most of the windows have been done; the driveway is double wide plus and can accomodate 8 vehicles approximately and the lawn and landscaping are meticulous. The home is located close to downtown amenities, the school, parks and is within an easy commute to Woodstock, KW and within minutes to Stratford. (id:8999)
3 Bedroom
4 Bathroom
2558.1 sqft
17 Corbett Street
Cambridge, Ontario
Welcome to this beautiful, Jeannie built freehold (no condo fees) townhome in the Clemens Mill area of North Galt! The original owner has meticulously maintained & updated this quality built home, and pride of ownership is very evident here! The entire home has been freshly painted in designer colours & it's East/West exposure guarantees plenty of natural light throughout. The floorplan is both pleasing & practical! Casual meals can be enjoyed in the cozy breakfast room to the front, overlooking your private courtyard. The bright, refreshed kitchen with brand new, never used, stainless steel appliances invites the home chef to prepare meals and entertain family & friends with ease, opening to the bright dining & living rooms, overlooking your backyard. A convenient & private 2pc powder room completes the main level. Upstairs you will find a very comfortable primary bedroom having ensuite privilege to the 5pc family bathroom with separate shower, soaker bathtub & dual sink vanity. 2 more generous bedrooms complete the upper level. The unfinished basement is clean & dry with a rough-in for another bathroom and offers a wonderful opportunity to expand your living space! The oversized garage can easily fit a full sized pickup truck & is lined with pine panelling, has an insulated door & automatic opener. Upgrades & updates to this move-in ready home include: brand new, never used, stainless steel fridge, stove, dishwasher & range hood, Newer Furnace, A/C tune up, plumbing, taps, light fixtures, paint, roof, screen door, garage door, and so much more! You will love this wonderful low traffic location on a very quiet, child friendly cul-de-sac, yet just minutes to schools, shopping and 401 access. You have to see it, to fully appreciate how truly gorgeous it is...Just unpack & enjoy! Don't delay...book your private showing today! (id:8999)
3 Bedroom
2 Bathroom
1344 sqft
1460 Highland Road W Unit# 11c
Kitchener, Ontario
Attention First-Time Home Buyers and Investors! This condo is fully updated and move-in ready. Featuring 1 bed and 1 bath, this stunning home offers a spacious and contemporary living space. The large kitchen is a chef's dream, boasting a generous island, pot drawers, sleek quartz countertops, and a beautiful tile backsplash. The suite provides ample storage options, including lots of closet space—a rare find in a condo. Additionally, it features a large balcony perfect for entertaining, convenient in-unit laundry, and a dedicated parking space. Don’t miss the opportunity to own this impeccable condo! (id:8999)
1 Bedroom
1 Bathroom
667.51 sqft
7192 Sideroad 18, R.r. #2 Sideroad
Alma, Ontario
DISCOVER YOUR COUNTRYSIDE OASIS ON 1.74 ACRES OF NATURAL BEAUTY! Embrace the serenity of this charming country home, perfectly situated just 15 minutes from Elmira, Arthur, Elora, and Conestogo Lake, and a mere 30 minutes from Waterloo and Listowel. This property features a spacious 2012 addition, starting with a welcoming foyer that leads to a bright, eat-in kitchen with a large island, perfect for family gatherings. The inviting living room exudes warmth and charm, complemented by a versatile main floor bedroom or den. The main floor also includes two full baths and a convenient laundry area. Upstairs, you’ll find five generous bedrooms and an expansive family room with a second kitchen – ideal for entertaining, hobbies, exercise, or movie nights, complete with a pool table. The original house, built in 1898, retains its historic charm with original wood trim and doors, and three delightful porches for enjoying warm summer evenings. Modern amenities include a propane generator (installed in 2015), geothermal heating and cooling, in-floor heating in the addition, and an oversized double garage with basement access, offering ample storage space. Surrounded by singing pines, towering trees, rolling lawns, picturesque farmer’s fields, and vibrant gardens, this tranquil estate provides breathtaking views and MAGNIFICENT SUNSETS! (id:8999)
5 Bedroom
2 Bathroom
3031 sqft
5 Wellington Street S Unit# 1012
Kitchener, Ontario
Beautiful and spacious unit with 2 bedrooms and 2 bathrooms featuring an open concept floor plan with upgrades worth over $18,000 including Kitchen and Bathroom Shower plus an upgraded lighting package is now available for sale in Station Park. Centrally located in the Innovation District, Station Park is home to some of the most unique amenities known to a local development. Union Towers at Station Park offers residents a variety of luxury amenity spaces for all to enjoy. Amenities include: Two-lane Bowling Alley with lounge, Premier Lounge Area with Bar, Pool Table and Foosball, Private Hydropool Swim Spa & Hot Tub, Fitness Area with Gym Equipment, Yoga/Pilates Studio & Peloton Studio, Dog Washing station / Pet Spa, Landscaped Outdoor Terrace with Cabana Seating and BBQ’s, Concierge Desk for Resident Support, Private bookable Dining Room with Kitchen Appliances, Dining Table and Lounge Chairs, Snaile Mail: A Smart Parcel Locker System for secure parcel and food delivery service. Many other indoor/outdoor amenities planned for the future such as an outdoor skating rink and ground floor restaurants!!!! (id:8999)
2 Bedroom
2 Bathroom
810 sqft
1750 Tye Road
New Hamburg, Ontario
Welcome to 1750 Tye Road, where luxury meets nature’s tranquility in this exquisite 1.42 acre picturesque property on the outskirts of New Hamburg, in Wilmot Township. This impeccably designed home boasts unparalleled features and meticulous attention to detail. 1.5 storey home offers a unique architectural design with ample space and functionality. The primary bedroom and all essentials and luxuries are on the main level, with additional living areas for extended family on multiple levels. Large dining and living rooms features 10 ft. ceilings, elegant hardwood floors, providing a warm and inviting atmosphere for gatherings and entertaining, with a guest bathroom off the main hallway. The great room is adorned with hardwood floors and a cozy fireplace, creating the perfect ambiance for relaxation and comfort. The spacious kitchen is a chef's delight with a walk-in pantry, granite countertops, and entrance to main floor laundry room. Enjoy the seamless access to the spacious covered screened-in sunroom where you can bask in natural light and serene views of the private backyard and open rolling countryside and trees. Main floor primary bedroom offers a tranquil retreat with a walk-in closet, sliders leading to deck and backyard, with an updated large 4-piece ensuite for ultimate relaxation. Three bedrooms are on the upper level – two share a full ensuite; the third has a private full ensuite. Finished basement offers complete living quarters, including an eat-in kitchen, 3-piece bath, 2 bedrooms, and second laundry facilities. The basement walk-up to the sunroom and backyard oasis may provide possibilities for in-law capability, and ample space for outdoor activities. Parking will never be a problem with an oversized 2.5 garage combined with an oversized 1.5 garage providing ample space for parking, storage and work area. Huge driveway accommodates multiple cars, trailers, motor home. (id:8999)
6 Bedroom
5 Bathroom
4646 sqft
101 Golden Eagle Road Unit# 304
Waterloo, Ontario
Own a part of Waterloo's newest Condominium building! This brand new 583 sqft 1 bed + DEN 3rd floor unit has one surface parking space in the sought after The Jake Condos. Featuring an open concept floorplan with a private balcony, s/s appliances, in-suite washer and dryer, hardwood flooring, with upgraded trim and baseboards. Centrally located just steps away from restaurants, shopping, public transit and all amenities! Less than a 5 minute drive from Uptown Waterloo, St Jacobs, Laurel Creek Conservation Area and Expressway. Shows AAA! (id:8999)
2 Bedroom
1 Bathroom
583 sqft
170 Water Street N Unit# 302
Cambridge, Ontario
Looking for easy condo living with a fantastic Grand River View from your living room? Then look no further than this sunny corner unit, with southeast views! Laminate flooring, baseboards and trim, crown moulding, cabinetry, backsplash and under mount sink in bathroom all upgraded at time of construction. Well equipped kitchen w/ 42 cabinetry, ceramic backsplash and centre island. Living room overlooks the garden terrace and the Grand River, also seen from the 16' long balcony which has a beautiful composite deck floor. Four SS appls in kitchen and stacked washer/dryer included (new in '24, transferrable warranty till May 2, '25). Facilities in the building include roof top patio, party room, fitness centre, guest suite, underground parking and storage, outdoor terrace and gardens accessing footpaths along the river to downtown where you'll find restaurants, farmers' market, Hamilton Theatre, tennis, rowing and so much more! (id:8999)
1 Bedroom
1 Bathroom
785 sqft
9 Pine Street Unit# 104
Grand Bend, Ontario
BEACHFRONT GRAND BEND GETAWAY! This stunning, luminous condo embodies the ideal home away from home you've longed for. Nestled along one of Ontario's premier beaches, this highly coveted retreat is conveniently located less than 2 hours from the Waterloo Region and GTA. Envision beginning your weekend by leaving work on Friday afternoon, just in time to bask in the sunset from your expansive terrace, offering direct access to the beach. Welcome to the Beachplace Condominiums community, a waterfront haven perfectly suited for empty nesters, investors, or those seeking a maintenance-free retreat. Boasting over 1490 sqft of living space, including 2 generously proportioned bedrooms, 2 full bathrooms, and a kitchen seamlessly integrated with the living room, featuring sliders opening onto your outdoor sanctuary. This meticulously updated unit boasts porcelain tile floors, a modern kitchen adorned with granite countertops, luxurious amenities such as a soaker tub and glass-enclosed shower, floor-to-ceiling windows, a spacious primary walk-in closet, and convenient in-suite laundry facilities. Complete with a storage locker #104 and 1 parking space #1, this residence also offers gated entrance, 2 visitor parking tags, and controlled entry for added security and peace of mind. Close your laptop and immerse yourself in all this vibrant locale has to offer - from dining experiences to pavilion concerts and the bustling charm of Main Street. (id:8999)
2 Bedroom
2 Bathroom
1498 sqft
64 Benton Street Unit# 905
Kitchener, Ontario
Furnished condo for sale located downtown Kitchener! Very nice building close to School of Pharmacy, Tannery District, Farmer's Market, near Ion, Restaurants & Shops! The unit has updated carpet free flooring, spacious living room, plenty of cupboards in kitchen, good size bedroom and 4 pc bath. Wall unit Air Conditioner is 2021, Laundry is on the First floor, no parking or locker with this unit, but there is plenty of parking available to lease downtown Kitchener. If furniture is not desired it will be removed. (id:8999)
1 Bedroom
1 Bathroom
600 sqft
30 Elliott Street
Cambridge, Ontario
Amazing opportunity at 30 Elliott Street in Cambridge where charm and character of it's age shine bright. This spacious 1800 sq ft semi-detached home in east Galt sits on a massive 190 ft deep lot, has a detached double car garage, parking for 10 vehicles and includes a self-contained in-law suite. The front door entrance opens to a spacious foyer and leads you to the top two floors of this home. Upstairs you'll find the eat-in kitchen, 4pc bathroom, 2 bedrooms each with original built-in closets, and classic trim and mouldings. Down the hall you'll step into the gorgeous and bright living room where you'll love spending time relaxing. Finishing off this level is the in-suite laundry and more built-in closet space with beautiful original doors. The third floor features a fully finished loft for even more space for you to enjoy. Access to the main floor is through the side door entrance which also has a spacious foyer and access to the backyard. The good size kitchen is first up with plenty of storage and from here is the living room and dining room. Down the hall are the 2 bedrooms and 4pc bathroom. The basement is partially finished and includes a rec room (currently set up as a bedroom), storage room and in-suite laundry. This home is an amazing opportunity for buyers to get into the market with a well-maintained home that has had all big ticket items recently done, and a self-contained in-law suite to help with your mortgage payments. This home is in a central location nearby all amenities, schools, parks, and walking distance to downtown Galt with unique shops and restaurants, Hamilton Family Theater, and Gaslight District. (id:8999)
4 Bedroom
2 Bathroom
1800 sqft
140 West River Road Unit# 402
Paris, Ontario
Historical charm that began in 1868 when John Penman moved to Paris, Ontario, where he founded a new mill with W.E. Adams. The company was incorporated as the Penman Manufacturing Company Limited in 1882. And today that historical mill is a beautiful boutique condominium overlooking the Nith River. If a quieter pace surrounded by nature is where you'd like to be, this 2 bedroom, 1 bathroom condo is one to see. (id:8999)
2 Bedroom
1 Bathroom
705 sqft
504 Wood Nettle Way
Waterloo, Ontario
Welcome home to this spacious detached 2 storey home in the highly sought after Laurelwood area of Waterloo with its top-rated schools. Over 3,700 square feet of living space makes this a perfect home for the large or growing family. With a double car garage & double car driveway, parking is a breeze. Upon entering, you're welcomed by an inviting ambiance created by the spacious layout & 9-foot ceilings on the main floor. This home is carpet free featuring a mix of hardwood, ceramic & laminate flooring & was recently painted on the first & second floors. The kitchen boasts ample cupboard space with granite countertops & stainless steel appliances. The formal dining room & large family room with gas fireplace is perfect for gatherings with family & friends. The main floor includes the convenience of a laundry room & a 2-piece bathroom. A wooden staircase leads to the second floor, where you'll find 4 spacious bedrooms plus an office, ideal for those working from home. The primary bedroom includes a walk-in closet & a ensuite bathroom with double sinks, a separate tub & shower. The secondary bedrooms are all spacious & share a 5 piece bathroom. The recently finished lower level offers a large rec room perfect for family games or movie nights. For those looking for a possible in law set up there is a secondary kitchen complete with stainless steel appliances. There are also 2 additional bedrooms (making up to 6 bedrooms for the entire home) & a 3-piece bathroom. A good sized storage room, cold cellar & a washer & dryer hookup completes this level. The fenced backyard features a stamped concrete patio with gazebo, perfect for relaxing with family & friends. Additional features of this home include central air conditioning & water softener. Located in a AAA location, this home is close to top-rated schools, Laurel Creek Conservation Area, parks, walking trails, universities (U of W & WLU), YMCA, library and more. Schedule your private viewing today (id:8999)
6 Bedroom
4 Bathroom
3702 sqft
4480 Wellington Road 32
Puslinch, Ontario
Prepare to be captivated from the moment you step through the gates of this prestigious estate. Nestled just minutes from Highway 401, this exquisite home offers a tranquil retreat, fully fenced and embraced by mature trees and natural beauty. Spanning over 3,300 square feet of opulent living space, the interior exudes sophistication with a stunning maple kitchen adorned with granite countertops, a built-in stove and oven, and a magnificent cherry island. The charm of the home is further enhanced by stunning light fixtures in the foyer and living room as well as the wrought iron interior detailing skillfully sourced from long ago Ontario church's, a cozy fireplace, luminous skylights, an inviting sunroom, and the richness of Brazilian cherry hardwood flooring throughout. The property features a triple car garage equipped with both hot and cold water supplies, ideal for washing cars or pets with ease. The expansive 1.95-acre yard is a paradise of meticulously manicured landscapes, showcasing a serene fountain, goldfish pond, a spacious deck perfect for entertaining, a cozy fire pit, and a shed complete with electricity. This outdoor haven also includes a luxurious pool and a relaxing sauna, ensuring a perfect blend of leisure and entertainment. The backyard also features a Rachio irrigation system, fully automated and controlled via an app ensuring the lush greenery remains vibrant year-round . The pool is equipped with a Hayward Smart Pool system, complete with jets, waterfalls, and lights. Additionally, all interior and exterior lights, including in the trees, are fully automated for your convenience. (id:8999)
3 Bedroom
3 Bathroom
5138.86 sqft
74 Markwood Drive
Kitchener, Ontario
Welcome to your new home in the highly sought-after neighbourhood of Victoria Hills! As you step into the foyer, you'll immediately be greeted by ample natural light pouring in through the large windows, creating an inviting atmosphere. The spacious kitchen features plenty of cabinet space for storage and meal preparation. The open concept living room and dining room area provide the ideal space for entertaining guests or relaxing with family. With a large window and engineered hardwood floors, this area exudes warmth and elegance. On the second floor, you'll find two large sized bedrooms including the master bedroom along with an additional bedroom. A convenient four-piece bathroom completes the second level. Venturing to the lower level, you'll discover two more generously sized bedrooms, perfect for accommodating guests or family members. Another four-piece bathroom adds to the functionality of this level. The basement of this home is a versatile space, boasting a large rec room where endless possibilities await for family gatherings, movie nights, or hobbies. Additionally, a den provides the perfect spot for a home office or study area. Outside, the property offers a well-maintained yard. Situated in the desirable Victoria Hills neighbourhood, this home is conveniently located near schools, parks, shopping, and amenities. (id:8999)
4 Bedroom
2 Bathroom
1795.15 sqft
5 Wellington Street S Unit# 1511
Kitchener, Ontario
Welcome to urban living at Station Park Condos! This one-bedroom plus den unit offers contemporary elegance and functionality. Entertain effortlessly in the open-concept living room and kitchen adorned with sleek stainless steel appliances, while floor-to-ceiling windows frame stunning views of Kitchener Waterloo and flood the space with natural light. The den is ideal for a home office for working professionals. The generous sized bedroom provides plenty of space and storage. Step out onto your private balcony to enjoy morning coffees or evening sunsets. With sought-after amenities and a prime location, this condo presents a rare opportunity to experience modern luxury living at its finest. Locker and Parking included! (id:8999)
2 Bedroom
1 Bathroom
620 sqft
50 Grand Avenue S Unit# 1711
Cambridge, Ontario
Welcome to this one-of-a-kind condo unit! 1711-50 Grand Ave S, nestled in the vibrant Gaslight District of Cambridge offers a blend of comfort, convenience, and stunning views. As you step into this spacious unit, you're greeted by an abundance of natural light streaming through large windows, illuminating the open-concept living spaces. With 2 bedrooms and 2 bathrooms, there's ample room for relaxation and privacy. Gaze out of your windows or from your balcony to enjoy picturesque views of the Grand River. The amenities don't end there! This building offers a wealth of features to enhance your lifestyle, including a yoga studio, fitness room, rooftop terrace, party room, and games room. Whether you're seeking tranquility or entertainment, you'll find it all within reach. Don't miss out on the opportunity to make this your new home in the heart of Cambridge's Gaslight District. Schedule a viewing today! (id:8999)
2 Bedroom
2 Bathroom
1007 sqft
250 Southwood Drive
Kitchener, Ontario
Unique custom home in mature, established neighbourhood. Bursting with personality, this solid brick 3-bedroom family home in beautiful Country Hills is a welcome escape from the “cookie cutter” builder’s standard. An interlock double driveway and walk-up covered entrance is framed by gorgeous mature trees. Inside, the spacious and welcoming living room features grand built-ins and a breathtaking 5-panel bay window. The flowing layout is perfect for entertaining: an adjoining dining room has walkout sliders to a generous deck surrounded by greenery, while the adjoining eat-in kitchen features lovely French doors, tons of storage and a relaxing view of the shaded backyard. The delightful primary bedroom has a walkout to a shaded balcony, perfect for welcoming summer mornings with an aromatic cup of coffee. Two additional bedrooms and an ample 4-piece bath complete the main floor layout. The sunlit and well-equipped and finished basement is thoughtfully finished. The large L-shaped rec room includes French doors and a wall-to-wall brick fireplace, while the mud room, generous laundry room and 3-piece bath are welcome conveniences. A sunken cold room is perfect for storage. The enchanting backyard includes stunning shade trees, beautiful perennials and a cute gardener’s shed. Fantastic home in a great neighbourhood, close to parks, main thoroughfares and all amenities! (id:8999)
3 Bedroom
2 Bathroom
2058 sqft
362 Fairview Street Unit# 102
New Hamburg, Ontario
Step into the serene charm of 102-362 Fairview St. in New Hamburg! This townhome beauty is a hidden treasure, offering access to the tranquil Nith River. Boasting 3 bedrooms and 3 bathrooms, it's perfect for families or those craving spacious, comfortable living. Arrive to the convenience of an attached one-car garage and a beautifully finished concrete driveway, elevating both practicality and curb appeal. Inside, discover a thoughtfully designed layout, featuring no carpeting and 9-foot ceilings on the main floor, cultivating an airy, welcoming atmosphere. Upgrades abound, with quartz countertops adorning the kitchen, powder room, ensuite, and main bathrooms, infusing a touch of sophistication. The timeless oak stairs and railings seamlessly blend traditional and contemporary styles. Everyday chores become effortless with six stainless steel appliances included: stove, refrigerator, dishwasher, microwave, washer, and dryer. Outside, the deck offers an ideal spot for al fresco dining or entertaining, while the backyard provides a private sanctuary from the daily grind. Nestled in a sought-after neighborhood, this home is conveniently close to schools, parks, shopping centers, and just under 2 minutes from a major highway. Don't miss out on the chance to own this luxurious townhome haven and bask in the tranquility of the Nith River. *Photos are of model suite* (id:8999)
3 Bedroom
3 Bathroom
1537 sqft
93 D'aubigny Road
Brantford, Ontario
Welcome to 93 D'aubigny Road, situated in a coveted location in West Brant, backing onto D'Aubigny Creek Wetlands, Donegal Park and the CN rail trail. Minutes from Mount Pleasant, Brantford airport and the 403, making this home perfect for commuters. This home seamlessly blends style, functionality, and comfort. Step inside the spacious front foyer of this newly renovated three-bedroom, two-and-a-half-bathroom home with an oversized attached garage, and you will notice on the main level a laundry room, a two-piece bathroom, large windows and patio doors to allow plenty of natural light and picturesque views, an eat-in kitchen, a dining room and a large living room with a gas fireplace and walk-out patio doors to your fully fenced private rear yard and deck. Head upstairs, and you will find three large bedrooms, a three-piece ensuite, plenty of closet space, and a three-piece bathroom. Downstairs, the unfinished basement is a blank canvas awaiting your creative touch, complete with a cold room. Close to all amenities, schools, public transportation, shopping, places of worship, a recreation centre, golf, and trails, this home is perfect for nature lovers and outdoor enthusiasts. **Extras** Roof shingles 2023, Gas fireplace 2023, New triple pane windows and doors throughout 2023, New kitchen and all Bathrooms 2024, New flooring and paint throughout 2024. (id:8999)
3 Bedroom
3 Bathroom
1400 sqft
125 Beverly Street
Cambridge, Ontario
RENOVATED, FORMER DUPLEX currently used as a 2 Storey all brick home with attached 1.5 garage. Bright and spacious main floor kitchen, living and dining areas with back porch. Great potential for at home business. The basement has a 3pc bathroom and Rec Room with wood burning fireplace. Upstairs has 3 spacious bedrooms and a 4pc bathroom. 50 Year metal roof. Conveniently located close to all amenities, public transit and within minutes to Galt Arena. (id:8999)
3 Bedroom
2 Bathroom
1420 sqft
226 Shade Street
New Hamburg, Ontario
Stately Custom Built Stone on a 1.5 acre lot with resort like oasis backyard! Timeless floor plan with large formal rooms and a stunning 2 story great room with lots of windows and gas fireplace. Chefs kitchen with new high end appliances huge island and plenty of room to host large family gatherings. Main floor laundry, office and sun room. Upstairs has 4 spacious bedrooms each with an ensuite. Primary has all the features you would expect in a home of this caliber. Triple car garage with steps to fully finished inlaw suite (2023) with great finishes! The custom in ground pool, custom pool house/party room, hot tub and massive amounts of landscaping and stone patio area will make your home the envy of all who visit. Great Multi Generational Home! Over 7500 Sq.Ft. of finished space!! (id:8999)
6 Bedroom
7 Bathroom
7457 sqft
1430 Highland Road Unit# 1c
Waterloo, Ontario
Welcome to this exceptionally clean, one-story walkout condo located on the corner with only one neighbour and it's own private access to the unit. This 992 sqft home features 2 bedrooms and 1 bathroom. The open-concept design includes laminate flooring and fresh paint. The spacious living room flows seamlessly into the dining area and kitchen. The kitchen is equipped with sleek stainless steel appliances, elegant white cabinetry, beautiful quartz countertops, and a stylish subway tile backsplash. Additional amenities include in-suite laundry and a full bathroom. The private patio offers a peaceful space to relax, complete with a BBQ gas line hookup and it's an excellent option for people with pets to access the yard directly. This condo also comes with 1 underground parking space. Convenience is key with this location! Just a short drive or walk away is Ira Needles Blvd, which offers shopping centres, groceries, a movie theatre, gym, coffee shops, restaurants, and more! Minutes to the expressway and schools. Property is virtually staged. Schedule your private showing today! (id:8999)
2 Bedroom
1 Bathroom
990 sqft
8 Hickory Street W Unit# 1003
Waterloo, Ontario
INVESTORS! What an incredible opportunity to purchase a highly sought out luxury student rental in the highly sought out building located at 8 Hickory St W in Waterloo. This building is located within walking distance to UofW, Laurier, public transit, restaurants and all amenities. This unit features 5 bedrooms and 5 bathrooms, and offers an open concept design throughout, including a large kitchen island, quartz countertops, S/S Appliances and a private balcony. The condo also offers amenities such as a fully equipped gym, party and games room, vending machines, ATM and visitor parking for guests. Each bedroom is now fully rented until April 30 2025. (id:8999)
5 Bedroom
5 Bathroom
2042 sqft
15 Wellington Street S Unit# 1603
Kitchener, Ontario
Globally known as the Epicentre of Technological Innovation in Canada. This thriving part of the City houses several tech giants including Google which has fostered a strong local economy. The University of Waterloo School of Pharmacy and McMaster's School of Medicine are also just a few steps away. The LRT is just outside your front door and it will take you everywhere in Kitchener and Waterloo. Both Universities are just 15 minutes away by transit. This one bedroom unit has lots of nice upgrades and the unit is tied together nicely with upgraded plank vinyl flooring and is completely carpet free! New stainless steel appliances and a stackable washer/dryer is included. Walk out to your own private balcony of 50 sq. ft. Centrally located in the Innovation District, Station Park is home to some of the most unique amenities known to a local development. Union Towers at Station Park offers residents a variety of luxury amenity spaces for all to enjoy. Amenities include: Two-lane Bowling Alley with lounge, Premier Lounge Area with Bar, Pool Table and Foosball, Private Hydropool Swim Spa & Hot Tub, Fitness Area with Gym Equipment, Yoga/Pilates Studio & Peloton Studio , Dog Washing Station / Pet Spa, Landscaped Outdoor Terrace with Cabana Seating. This unit also comes with an Air B&B License, (id:8999)
1 Bedroom
1 Bathroom
500 sqft
383 Edinburgh Road S Unit# 6
Guelph, Ontario
Welcome to 383 Edinburgh Road S Unit 6- within the highly desirable Dovercliffe neighbourhood of Guelph. Conveniently located in the heart of the University district, within walking distance or a short drive to access restaurants, shopping, public transit and many amenities making this home perfect for any investors or first time buyer. Completely remodelled (2021), this end-unit townhome is carpet-free and move-in ready with modern and contemporary finishes. The bright and airy kitchen features updated cabinetry, SS appliances (2021), subway tiled backsplash- all overlooking the front yard. The dining and living room offer open concept space with glass sliding doors leading you to the fully fenced rear yard- with patio stones for outdoor living or dining space with ample privacy. The upper level features a generously sized primary bedroom with two closets for added storage space. Also find two additional bedrooms and a four-piece bathroom. The lower level boasts a fully finished recreation room with bonus living space- great for entertaining and hosting, in-suite laundry for your convenience and a utility room for extra storage space for your family's needs. Condo fees include cable, water, building insurance, common elements and private garbage removal. Don't miss your opportunity to live in this beautifully updated townhome. (id:8999)
3 Bedroom
2 Bathroom
1520 sqft
143 Elgin Street N Unit# Lot 64
Cambridge, Ontario
Welcome home to the brand new Vineyard Townhomes, a collection of luxury townhomes in a forested setting. Built by Carey Homes, these townhouses are built with quality, integrity and innovation. Located in close proximity to all amenities including schools, hospitals, and grocery stores and just steps from Soper Park. The Hespeler floorplan is an interior unit townhouse with an open concept, modern, flowing design with an optional gas fireplace in the Living Room. Loaded with extras including 9' ceilings, backsplash, carpet-free main floor, soft close cabinetry in the kitchen and bathroom, and valence lighting in the kitchen. Quartz counters in the bathroom and kitchen. Includes 6 appliances and air conditioner. Net zero ready-built specification. No showings as the site is under construction. Closing Fall 2024 (id:8999)
3 Bedroom
3 Bathroom
1653 sqft
143 Elgin Street N Unit# Lot 67
Cambridge, Ontario
Welcome home to the brand new Vineyard Townhomes, a collection of luxury townhomes in a forested setting. Built by Carey Homes, these townhouses are built with quality, integrity and innovation. Located in close proximity to all amenities including schools, hospitals, and grocery stores and just steps from Soper Park. The Hespeler Reverse floorplan is an interior unit townhouse with an open concept, modern, flowing design with an optional gas fireplace in the Living Room. Loaded with extras including 9' ceilings, backsplash, carpet-free main floor, soft close cabinetry in the kitchen and bathroom, and valence lighting in the kitchen. Quartz counters in the bathroom and kitchen. Includes 6 appliances and air conditioner. Net zero ready-built specification. No showings as the site is under construction. Closing Fall 2024 (id:8999)
3 Bedroom
3 Bathroom
1653 sqft
143 Elgin Street N Unit# Lot 63
Cambridge, Ontario
Welcome home to the brand new Vineyard Townhomes, a collection of luxury townhomes in a forested setting. Built by Carey Homes, these townhouses are built with quality, integrity and innovation. Located in close proximity to all amenities including schools, hospitals, and grocery stores and just steps from Soper Park. The Preston floorplan is an end unit townhouse with an open concept, modern, flowing design with an optional gas fireplace in the Living Room. Loaded with extras including 9' ceilings, backsplash, carpet-free main floor, soft close cabinetry in the kitchen and bathroom, and valence lighting in the kitchen. Quartz counters in the bathroom and kitchen. Includes 6 appliances and air conditioner. Net zero ready-built specification. No showings as the site is under construction. Closing Fall 2024 (id:8999)
3 Bedroom
3 Bathroom
1653 sqft
143 Elgin Street N Unit# Lot 68
Cambridge, Ontario
Welcome home to the brand new Vineyard Townhomes, a collection of luxury townhomes in a forested setting. Built by Carey Homes, these townhouses are built with quality, integrity and innovation. Located in close proximity to all amenities including schools, hospitals, and grocery stores and just steps from Soper Park. The Preston floorplan is an end unit townhouse with an open concept, modern, flowing design with an optional gas fireplace in the Living Room. Loaded with extras including 9' ceilings, backsplash, carpet-free main floor, soft close cabinetry in the kitchen and bathroom, and valence lighting in the kitchen. Quartz counters in the bathroom and kitchen. Includes 6 appliances and air conditioner. Net zero ready-built specification. No showings as the site is under construction. Closing Fall 2024 (id:8999)
3 Bedroom
3 Bathroom
1653 sqft
41 Milton Street
Port Burwell, Ontario
Do you need a four-season, one-bedroom property with a massive screened-in sunroom, a fire pit, and a double car garage? This property is ready for your year-round enjoyment or could be a great place to live while you build your forever home. Ideally located in the Jewel of Lake Erie's north shore, it is within walking distance to white sandy beaches with washrooms and beach volleyball tournament courts. It is just a short stroll to the elementary school, the marina, the library, the main public beach, a historic lighthouse, and the bustling main street filled with shops and restaurants. For those who love nature, Port Burwell Provincial Park boasts a majestic stretch of beaches, including the famous off-leash dog beach, a gorgeous stretch of family beaches, and a nude beach for those who hate tan lines. The property features an oversized vinyl-clad detached garage, complete with a large parking bay, 200 AMP electrical service, and a renovated living area with two new heating/cooling split systems, neutral tones and tasteful finishes. Whether you're looking to live in an adorable space while you build your dream house or need a place to get away from it all, this year-round living space is ready for you. Explore the simple and enjoyable lifestyle that Port Burwell has to offer. (id:8999)
1 Bedroom
1 Bathroom
450 sqft
240 Egremont Street S
Mount Forest, Ontario
This lovely 1.5 storey home offers a perfect blend of style and privacy, situated on a huge, beautifully landscaped lot with no rear neighbours. It features three spacious bedrooms and two modern bathrooms, providing plenty of space to relax and enjoy. The large family room with a stone feature wall and wood ceiling is an inviting spot to unwind, and the finished rec room is a perfect space for watching the game on tv or playing cards. One standout feature is the stunning open tread staircase leading to the upper loft that would be the perfect spot for a 3rd bedroom or home office. You will whip up a great meal in the stylish eat-in kitchen with granite countertops and there's also a separate dining room for hosting family dinners. Rain or shine, your covered deck ensures you can enjoy the outdoors without worry. Bask in the warmth of summer days, host dinner parties, or simply relax with a book under the gentle shade, all while being protected from the elements. The backyard is equally impressive, with meticulously landscaped grounds, ample greenery, and plenty of space for outdoor activities such as gardening or enjoying the campfire. Need space for your hobbies or projects? The detached garage/shop is a game changer. Its insulated and heated, offering the perfect spot for a workshop, home gym, or extra storage. Plus, there’s plenty of parking space for all your vehicles and toys. Located in a friendly neighbourhood with easy access to schools, parks, and shopping, this home has it all. Come see it today and fall in love with everything it offers! (id:8999)
3 Bedroom
2 Bathroom
2227 sqft
558 Durham Crescent Unit# 403
Woodstock, Ontario
This outstanding building boasts great views of the nearby Thames River. It offers newly upgraded balconies with glass panels, controlled lobby access, elevator on-site, emergency maintenance available, onsite Laundry facilities and dedicated on site staff. This wonderful neighbourhood puts you close to public transportation, less than 2 km to all major amenities including Sobey's, coffee shops, banks, religious centres and so much more. For those of you who enjoy the outdoors, you will be within walking distance of Pittock Conservation Area. Close proximity to Huron Park Secondary School, Hillcrest Public School and St. Michael's Catholic Elementary School make this an ideal choice for families. (id:8999)
1 Bedroom
1 Bathroom
721 sqft
310 Emily Street
Wallaceburg, Ontario
FOUR-BEDROOM WATERFRONT PROPERTY! Welcome to 310 Emily Street, Wallaceburg, ON. Upon arriving at this stunning four-bedroom property on the banks of the Sydenham River, you will notice that the property boasts 100 feet of water frontage with a expansive back deck and sits on a large lot, on a quiet street in town. This is an entertainer's private paradise with year round wildlife, boating, canoeing, kayaking, and fishing over eighty different species of fish from the comfort of your own backyard. Or sit out and relax and enjoy reading your favorite novel with a coffee and listening to the serenity of the flowing water of the river. Upon entering the newly renovated home you will note elegance and pride of ownership is evident. The main level consist of large open foyer, generous size bedroom, living room, 3 piece bathroom, main floor laundry and large open kitchen. The second floor consist of 2 large bedrooms, a large open concept living room and dining room area, 3 piece bathroom, and kitchen with walkout to the upper deck. The second floor can also be easily converted to a third bedroom if preferred. This home has the potential to be a rental income powerhouse with Airbnb or any of its many other permitted uses with its Urban commercial zoning.***Extras***New furnace and air conditioner 2022, TV tower, Front door, Washer, dryer, refrigerator and stove 2022, Deck and railings 2022, New gravel driveway and maintenance free gardens 2022, New upper kitchen and appliances 2022. (id:8999)
4 Bedroom
2 Bathroom
1755 sqft
7-9 Maple Ridge Road
Cambridge, Ontario
HOME PLUS INCOME! Attention Investors and buyers looking for a mortgage helper. Welcome to this remarkable investment opportunity. These beautiful side by side semi's feature two completely renovated modern upgraded homes, each with separate fully fenced backyards and ALL SEPARATE UTILITIES. Number 9 boasts 2 bedrooms. Open concept main floor, which includes Livingroom, new kitchen with quartz countertop, dining area and 2 pc. bathroom. the upstairs bathroom is massive and includes laundry. This unit is currently been used as a AirBnb with a great cash flow. Next door number 7 is owner occupied. Also beautifully renovated, this home features 3 bedrooms and 2 bathrooms and open concept main floor. New custom ash flooring and millwork throughout, new kitchen, new appliances 2021, main level laundry, new furnace /AC (2022) and so many more updates you have to see for yourself. These two beauties are tucked away on a quiet street steps from downtown Galt, close to the school of Architecture, Gaslight District and minutes away from all other amenities. This side by side Duplex is perfect for Multi-generational living, first-time buyers, or savvy investors. These two units are both full renovated from top to bottom. VACANT POSSESSION! Look no further, your seach is ended. DON'T MISS THIS BEAUTY! (id:8999)
5 Bedroom
4 Bathroom
1878 sqft
245 Bishop Street S Unit# 42
Cambridge, Ontario
*RARE River-View Unit* This bright and spacious townhome features one of the best elevated views of the Grand River in the complex! The main floor boasts an open-concept living room and dining area with stunning south-facing windows. Step through the slider onto a large balcony with breath-taking, panoramic views of the Grand River and nearby nature trails. A roomy kitchen and powder room complete this level. Pass through the convenient office space on your way to the substantial primary bedroom, and enjoy the river views from bed! This level also includes a cheater ensuite and secondary bedroom. This complex, which boasts new roof and front windows, idyllically backs on to the Grand River, and is conveniently located close to schools, shopping, recreation, and an amazing trail system along the Grand. (id:8999)
2 Bedroom
2 Bathroom
1121.75 sqft
1480 Old Zeller Drive
Kitchener, Ontario
Welcome to your dream home! This lovely 3-bedroom, 2.5 bathroom house situated in the desirable Lackner Woods neighborhood offers the perfect blend of comfort and convenience. You'll be wow'd the minute you walk up the front steps thanks to the beautiful custom entrance into the open concept main floor with 9' ceilings. The spacious living room is filled with natural light and features a gas fireplace - a cozy ambiance for sure. The kitchen with maple cabinets, crown molding, granite countertops, stainless steel appliances and a matching island (65 x 36) offers possibilities for the avid cook with plenty of room for family members and guests while entertaining. A sliding door from the dinette, leads to a custom built floating deck designed to maximize the backyard space. The meticulously maintained backyard with evergreens and a fruit tree is fully fenced and offers a great place for outdoor activities. The second floor feautes a spacious primary bedroom with an ensuite bathroom and a walk-in closet, two additional good sized bedrooms and a main bathroom. Let’s not forget about the unfinished, WALKOUT basement with a bathroom rough in - a blank canvas awaiting your personal touch. The laundry room is down here, along with a cold cellar. Imagine the possibilities of creating a versatile space tailored to your family’s needs and desires. It would also be a perfect space for an inlaw suite or separate living area for multi-generational families. Situated close to all schools, shopping and highway access (minutes to the 401 and Highway 7/8) with shortcuts to Guelph and Cambridge - making commuting effortless. Steps from playgrounds, parks and scenic Grand River trails, Chicopee Ski Hill and Tube Park and it's a short drive to the pool, arena, library. Don't miss out on the opportunity to own your new home that will offer you and your family years of happiness. (id:8999)
3 Bedroom
3 Bathroom
1634.54 sqft
233154 Concession 2 Wgr Road
Durham, Ontario
Welcome to 233154 Concession Rd 2 in Durham, a stunning property nestled on 103.6 acre picturesque farm with two large fields roughly 16 and 12 acres and 2 acre garden! This home offers a generous 3,247 square feet of living space, featuring 4 bedrooms and 3 bathrooms, designed to accommodate both comfort and convenience. Step inside to discover the ease of main floor living, where the primary bedroom and laundry room are thoughtfully situated. The spacious primary bedroom is a true retreat, featuring a luxurious 5-piece ensuite with a sizeable walk-in shower, two walk-in closets, and sliding doors that open onto the newly constructed back deck offering breathtaking views of the rolling farmland. The main floor continues to impress with a separate side entrance that leads you into the mudroom providing an alternative entrance to the front. This layout is perfect for those who appreciate a practical and welcoming space for family gatherings and entertaining guests. Upstairs, you will find three additional bedrooms and a 4-piece bathroom, ensuring ample space for family or guests. Additionally, the walkout basement remains unfinished, offering a blank canvas for you to customize to your preference and needs. Stepping outside, the exterior of the home has undergone significant upgrades, including a spacious concrete front porch completed in 2020, and in 2022, a new roof, siding, and an expansive back deck were added. These enhancements not only boost the home’s curb appeal but also ensure durability and modern aesthetics. In addition to the home, the property also features a beautiful backyard, perfect for outdoor activities and relaxation, as well as a versatile shop, ideal for various projects and storage needs. Don’t miss the opportunity to own this remarkable home, where modern comfort meets serene country living. (id:8999)
4 Bedroom
3 Bathroom
3247 sqft
72147 Lake Shore Drive
Dashwood, Ontario
Nestled in an idyllic location just 90 minutes from Kitchener Waterloo and under an hour from London, with convenient proximity to Grand Bend, this Lake House presents an exceptional opportunity for those seeking the quintessential retirement home or cottage retreat. Boasting beach access and fortified with a steel wall, the property offers a serene ambiance, with stairs already constructed 70% of the way down to a private beach. Benefiting from a rental license sanctioned by the Region of Huron, this property holds lucrative potential, with projected rental earnings peaking at approximately $3,500 per week during prime seasons. Comprising three bedrooms and one and a half bathrooms, along with a partially finished basement featuring a walk-up entrance and additional sleeping accommodations, the residence accommodates both comfort and functionality. Enhanced by a multitude of porch and deck spaces, this home is tailor-made for outdoor living, providing ample opportunities for relaxation and entertainment amidst the splendor of summer. The expansive driveway accommodates up to five vehicles, ensuring ample parking convenience. Opportunities such as this are rare - seize the chance to own this exquisite property and embrace a lifestyle of tranquil lakeside living. This property is being sold turn key. (id:8999)
3 Bedroom
2 Bathroom
1485 sqft
639 White Oak Drive
Cambridge, Ontario
Welcome to 639 White Oak Drive in the prestigious West Galt neighborhood. The curb appeal here is unmistakable. This 2-storey home features an impressive front walkway welcoming you into this home, and a double wide driveway w/ double garage perfect for those car-enthusiasts. The immense windows throughout make this home light and bright w/ lovely views from every angle (all windows except basement replaced in 2020). This is a perfect layout for families; with the kitchen as the hub of the home overlooking a mature backyard, & offering a living room, dining room, separate family room & 2-piece bathroom. Extra highlights of the family room include a focal stone gas fireplace w/ wood mantel & large sliding glass doors into your backyard oasis. The 2nd level offers 3 large bedrooms w/ the Master suite featuring cheater ensuite access including an additional sink & vanity exclusively for master use. The impressive basement space, which was recently finished, offers a fantastic family recreation area; fully equipped for cozy family movie nights & w/ plenty of room for play. Don’t forget the loads of storage here and the oversized garage space complete with an epoxy finish flooring. Situated on a lovely quiet street where the neighborhood is friendly, and walking is the norm. Last but certainly not least is the “piece de resistance” backyard. With towering trees on a large, mature lot, a cute as a button shed & an impressive exposed aggregate patio which extends your indoor living space out & offers you the perfect, peaceful setting for enjoying the beautiful nature around you & those special moments w/ your family. (id:8999)
3 Bedroom
3 Bathroom
2191 sqft
8447 Keith Street
Lambton Shores, Ontario
How would a 2 min commute to a private beach sound? How would the ability to drive a golf cart/ATV onto a private beach sound? No lugging of chairs and coolers etc., A remarkable bungalow built by Braun Construction in a vibrant beach community. Meticulously landscaped property. Over 3,200 finished sq feet. 3+1 bedroom, 3 full baths. Home or multi generational ownership opportunity. As you walk in the front door your eyes are drawn up to the soaring cathedral ceilings. The large open concept feels even grander. Large kitchen with lots of prep space. Large living room featuring fireplace and walkout to 2023 new Trex deck. Main floor primary with walkout to deck. Beautiful 5pc ensuite and walk-in closet. 2 other large bedrooms and main bath on the opposite side of the home. Main floor laundry with laundry chute from walk-in closet. Completely finished basement with bedroom, full bath and huge rec room. The workshop if not needed would make a great billiard to bar area. Pride of ownership shows throughout the property. Insulated garage with air lines. Back up sump pump Individual water lines throughout the home Furnace 2023 Full back up generator 2020 Wired garden shed Foundation wrapped with moisture skirt Interior walls and basement ceiling sound insulated for greater enjoyment. Not a drive by. Must see property! (id:8999)
4 Bedroom
3 Bathroom
3324 sqft
834 Marl Lake 8
Brockton, Ontario
Enjoy this thoughtfully cared for 3 Bed 3 Bath waterfront property on quiet and private Marl Lake. Over 1600sqft of above ground space. Beautiful family and primary rooms walking out onto your wrap around deck with view of the water. Walkout basement to your covered patio, waterside gazebo, deck and dock. Includes detached garage with a circular driveway. Within 5 minutes drive you will find everything from Community/Rec Center, Multiple Shopping/Grocery Options, Hardware, Parks, Tennis/Pickleball Courts, Youth and Rec Sports Leagues, Professional Services, Multiple Schools, School Boards and School Bus Routes. Please view the attached 3D Virtual Tour and IGuide of the property. Call to book a showing today! (id:8999)
3 Bedroom
3 Bathroom
1601.95 sqft
435 Winchester Drive Unit# 14
Waterloo, Ontario
This 2-storey luxury townhome in The Village in Beechwood West features 2 bedrooms, 3.5 bathrooms, a finished basement and double garage. The main floor has slate flooring through the entry hall and powder room, with hickory engineered wood floors throughout the great room. The spacious kitchen features granite counters, a large island and ample custom cabinetry storage, glass tile backsplash, under cabinet lighting, and a convenient pull out rack for garbage and recycle bins. The island has a built-in wine rack, drawer microwave, electrical outlets and USB power. The main level living room has a brushed nickel Napoleon gas fireplace built into a feature slate wall, 2 in-floor power outlets, and a custom floor to ceiling wood cabinet with 15 open display shelves with lighting. Abundant natural light from a wall of windows looks out at the back patio which features privacy fencing on both sides and overlooks a green belt. The second level features a large mezzanine landing, hickory engineered floors, two bedrooms, an open library office, and the laundry room. The primary bedroom features a 5-piece ensuite bathroom with heated flooring, granite counter, and a large custom walk-in closet. The large second bedroom also has an ensuite bathroom with heated floors, granite counter, and a custom walk-in closet. The laundry room offers a stainless steel sink, counter for folding clothes, lots of storage plus a separate linen closet. The basement of the home is fully finished featuring an entertainment centre, plenty of storage space, a cold room, cork flooring, a Napoleon gas fireplace, a 3-piece bathroom and a custom queen Murphy Bed that includes a drawer, clothing shelves, and built-in lighting for guests' comfort. This beautiful home in the highly desirable Beechwood West neighbourhood truly has it all with its countless tasteful upgrades and surrounding walking trails and greenspace. Book your private viewing today. (id:8999)
2 Bedroom
4 Bathroom
3123.71 sqft
404 King Street W Unit# 117
Kitchener, Ontario
Gorgeous urban loft living in the Kaufman lofts. Beautiful main floor unit with 1 bedroom plus den features 13.5ft ceilings, gourmet upgraded kitchen with granite countertops, travertine backsplash and breakfast bar island. Polished concrete floors with large windows. Convenient in-suite laundry with modern upgrades. Roof top terrace with BBQ, party room. Conveniently located steps away from Google, GO station, The Tannery, the School of Pharmacy and School of Medicine. Makes for a great home investment! (id:8999)
2 Bedroom
1 Bathroom
678 sqft
318 Spruce Street Unit# 1501
Waterloo, Ontario
Step into the contemporary urban lifestyle offered by this stunning 1-bedroom, 2-bathroom plus den condo at 1501-318 Spruce St., where the spacious den steals the spotlight! Experience a carpet-free living space flooded with natural light and adorned with sleek finishes. The modern kitchen, complete with stainless steel appliances, caters to culinary enthusiasts. Convenient in-suite laundry facilities add to the allure of this chic abode. But it's the spacious den that truly sets this condo apart, offering versatile space for a home office, guest room, or an additional living area to suit your every whim. Step out onto the expansive balcony and soak in breathtaking views overlooking all of Waterloo – just the icing on the cake for this remarkable unit. Beyond the condo, indulge in the building's impressive amenities, from community BBQs to an exercise room, and media and party rooms. With easy access to shopping, dining options, and transportation hubs, this prime location ensures a vibrant urban living experience. Don't miss the chance to claim this stylish condo with its spacious den as your new home sweet home! (id:8999)
1 Bedroom
2 Bathroom
703 sqft

