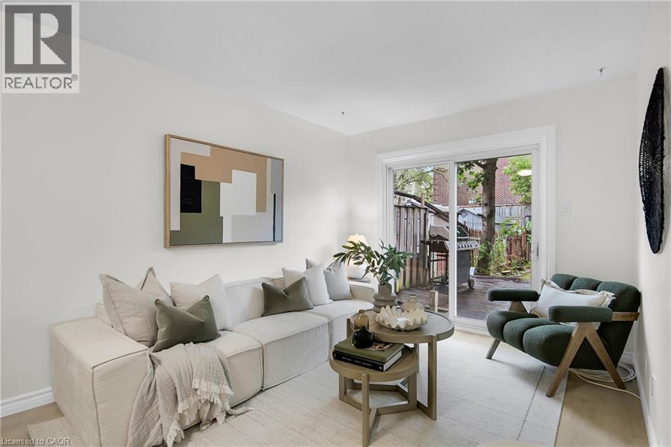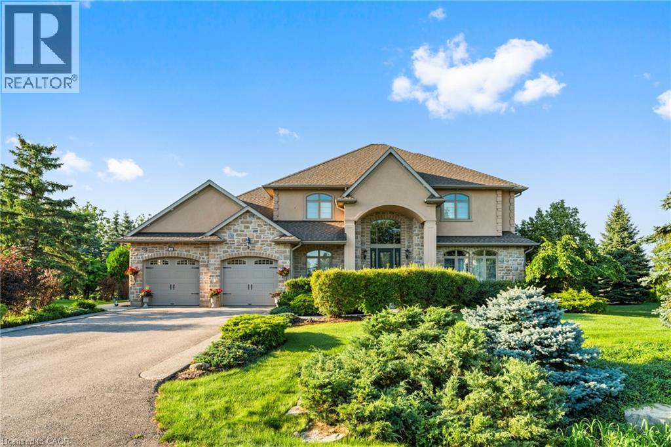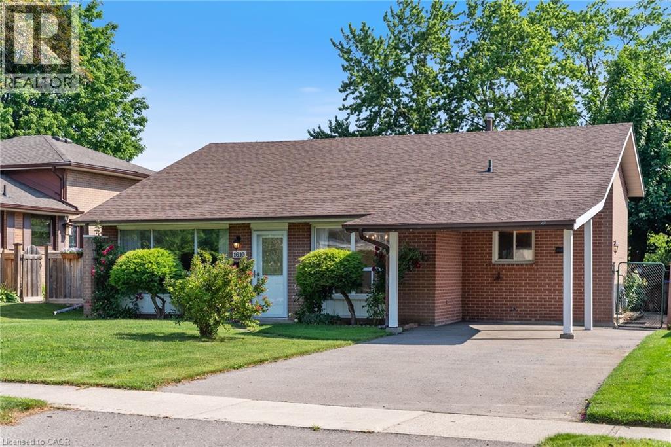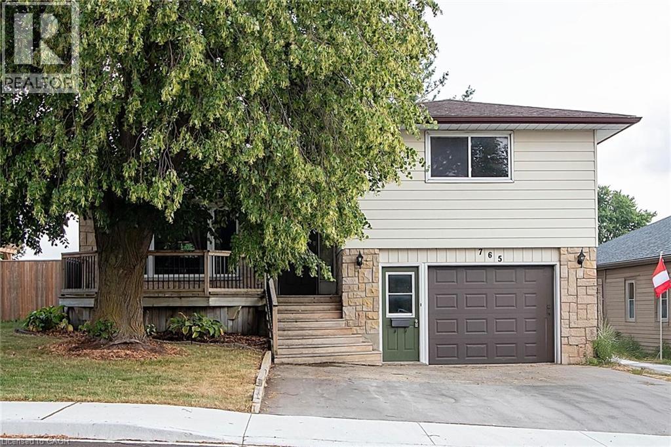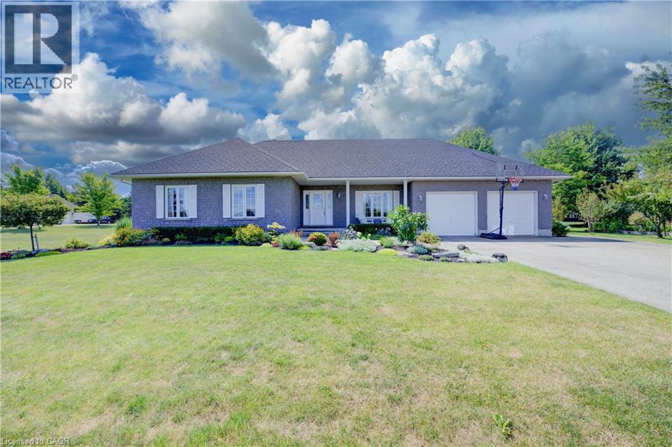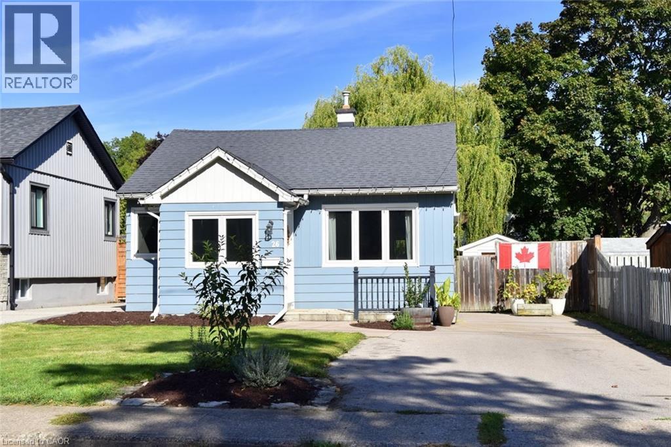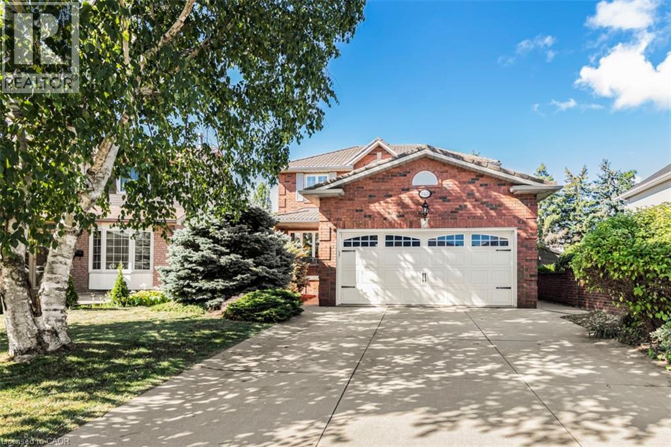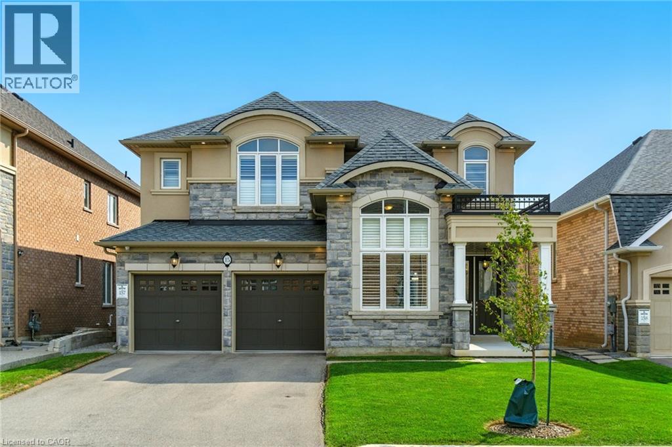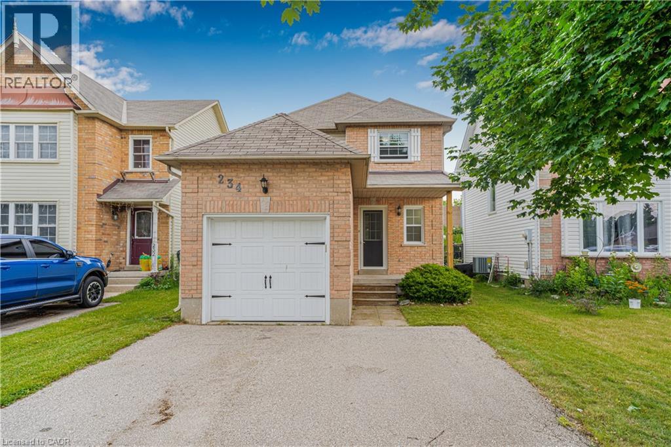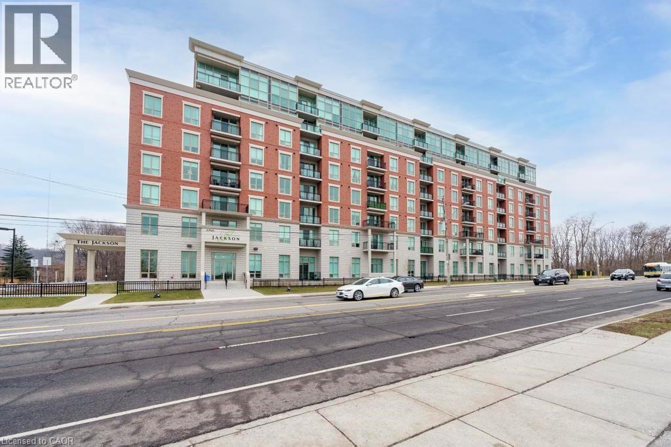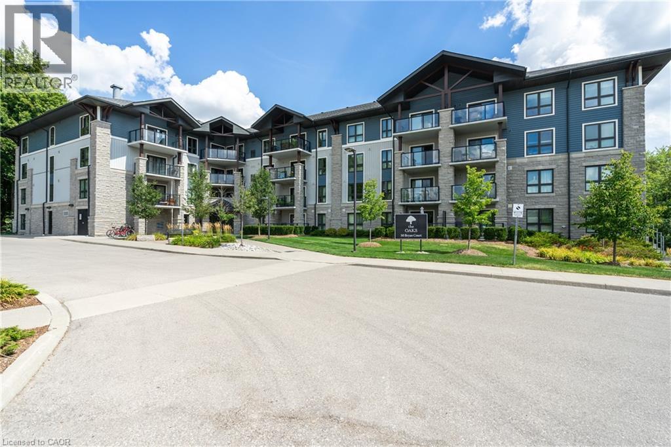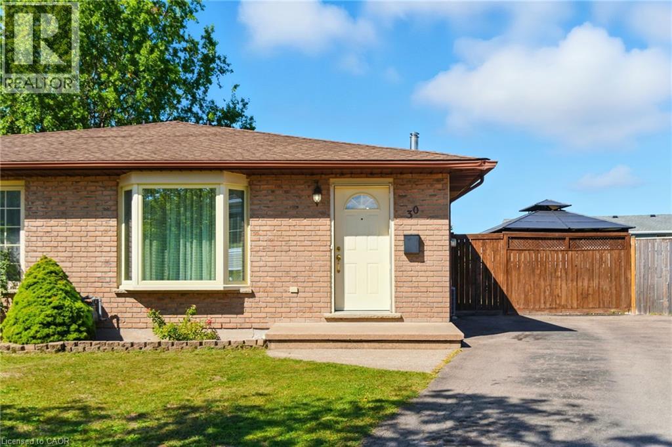60 Charles Best Place
Kitchener, Ontario
Welcome to 60 Charles Best Place, a beautifully renovated freehold townhome in a family-friendly neighbourhood. With four bedrooms, two bathrooms, and a bright, carpet-free interior, this home checks all the boxes for comfortable, low-maintenance living. The main level features luxury vinyl flooring throughout and a stylish kitchen with white cabinetry, quartz countertops, and plenty of prep space perfect for weeknight meals or weekend entertaining. Upstairs, you'll find four spacious bedrooms with generous closets, plus a freshly updated full bathroom. Downstairs, the finished lower level offers bonus space for a home gym, media room, or play area whatever suits your lifestyle. Step outside toa fully fenced backyard with lots of room to play or relax, and enjoy the peace of mind that comes with a move-in-ready home in a well-established neighbourhood. With parks, schools, shopping, and expressway access all nearby, this is one you wont want to miss. (id:8999)
16 Seifert Court
Puslinch, Ontario
Nestled in an exclusive gated enclave of only twenty homes on the serene shores of Puslinch Lake, this luxurious executive estate offers an unmatched blend of elegance and lifestyle amenities. Designed for both relaxation and entertaining, the property features spacious, high-end interiors, along with access to a community tennis/pickleball court, and boat ramp. The over 6100 square foot home features spacious and natural light filled principal rooms, including a Chef's kitchen, family room with fire place and vaulted ceiling, home office and main floor principal suite with walk-out to a patio with hot tub. Three additional spacious bedrooms and a full bath can be found on the upper level. The fully finished basement, with 9-foot ceilings and walk-out to the poolside patio, boasts a games room with full bar, a custom home theatre, and exercise room. The private backyard offers a multi-level deck and patio, with hot tub and in-ground pool. Located within minutes to HW401 access facilitates the commute in and out of the region and offers quick access to local airports. Enjoy the tranquility of this secluded retreat while being only minutes from city conveniences, making it a perfect haven for those seeking both prestige and privacy. (id:8999)
1610 Hobbs Crescent
Mississauga, Ontario
Incredible opportunity to own a detached 3-bedroom backsplit on a generous lot with a separate entrance! This home is set on a desirable, family-friendly street and offers exceptional value with endless potential. Inside, natural light fills the spacious living room and formal dining area, while the kitchen provides ample cabinetry and a cheerful breakfast nook. Upstairs, three comfortable bedrooms with hardwood floors share a full bathroom. The finished lower level, with its own entrance, features a large recreation room, wet bar, and additional bathroom. The deep yard extends the living space outdoors and opens the door to new possibilities. With schools, parks, shopping, and the Clarkson GO Station all nearby, this home delivers the space, location, and value that are increasingly hard to find. Roof (2024). (id:8999)
765 John Street W
Listowel, Ontario
Discover your peaceful retreat in this spacious side-split, 4 bedroom home, perfect for your growing family! Featuring ample room with large, airy spaces and a cozy eat-in kitchen that’s perfect for gatherings, you’ll instantly feel at home. Situated on a quiet dead-end street, this property offers a private environment surrounded by a landscaped yard with mature trees providing a natural habitat. Step out onto the large wooden deck from the dinette, where you can relax in your private hot tub—a little relief after a long day. Offering an attached 1.5-car garage for extra convenience and a newly replaced furnace (2021), this home is the perfect place to settle down and make lasting memories. Why rent when this dream home awaits? Here is a finance example: With 25% downpayment, 4.56% interest rate, amortized over 30 years, your mortgage payment would be: $ 2,360.86. (CRA mortgage calculator). Photos and square footage provided by I-Guide. (id:8999)
17 Minto Pines Road
Minto, Ontario
Welcome to this stunning all-stone bungalow, beautifully situated in an executive estate subdivision just minutes from Pike Lake Golf Course. Boasting 2,959 sq ft of total finished living space, this home offers scenic views with no front neighbours and a peaceful backdrop of nature. Inside, you’ll find an elegant custom kitchen (2021) featuring quartz countertops and stylish finishes—perfect for everyday living and entertaining. The main level showcases hand-brushed solid white oak hardwood floors (2020), while the fully finished lower level offers luxury vinyl laminate (2020), creating warmth and durability throughout. Both bathrooms were tastefully renovated in 2020, and the basement was thoughtfully finished the same year, offering additional living space for family, guests, or entertaining. A new shingled roof (2021) adds to the home's peace of mind and long-term value. Outside, the professionally landscaped yard includes fruit trees, a 28' round above-ground pool with a brand-new liner (2024), and a natural gas BBQ hookup—ideal for summer gatherings and backyard enjoyment. With no front neighbours, you’ll love the added privacy and serene setting. The municipality would support the addition of an accessory dwelling unit (ADU) on the property, pending appropriate permits—an ideal opportunity for extended family living, rental income, or a private home office or studio. Just minutes away, Pike Lake Golf Centre offers 27 holes of beautifully maintained golf across two scenic courses, a full-service clubhouse, pro shop, motel accommodations, and recreational amenities including camping, a private lake, and an adult lifestyle community—adding to the appeal of this location for both golfers and outdoor enthusiasts alike. This exceptional home offers the perfect blend of quality craftsmanship, modern updates, and outdoor lifestyle—just a short drive to Pike Lake, shopping, and everyday conveniences. (id:8999)
26 Spencer Avenue
Dundas, Ontario
Fully renovated and move-in ready, this detached Dundas home combines modern design with everyday comfort. The stylish kitchen features stainless steel appliances, butcher block countertops, a light backsplash, under-cabinet lighting, and a double sink. Throughout the home, tasteful grey tiles and neutral tones create a fresh, cohesive look. Recent updates include a modernized bathroom, new windows and flooring, spray foam insulation, upgraded electrical and plumbing, new drywall, and fresh paint inside and out. Enjoy the concrete patio, landscaped yard, private backyard with two storage sheds, and a driveway with parking for three vehicles. Nearby Dundas Driving Park provides green space with playgrounds, trails, picnic areas, and sports facilities. Ideally located close to McMaster University, Westdale Village, downtown Hamilton, and a short 7-minute walk to downtown Dundas, with easy access to Waterdown, the Meadowlands in Ancaster, and Mapleview Mall in Burlington. View the virtual tour and contact us today to schedule your private showing! (id:8999)
755 Templemead Drive
Hamilton, Ontario
This stunning 3-bedroom, 3.5-bath home offers the perfect blend of comfort, style, and entertainment. Step outside to your private backyard retreat, complete with a heated in-ground saltwater pool and soothing hot tub—ideal for family fun and relaxation. Inside, the main level features a bright, open-concept living and dining room, a versatile den, and a modern kitchen with a breakfast bar that walks out to a covered deck. Upstairs, you’ll find a computer loft, along with three oversized bedrooms. The primary suite boasts a walk-in closet and a luxurious 4-piece ensuite with soaker tub and separate shower. The fully finished lower level is designed for entertaining, showcasing a stylish wet bar with quartz counters, dual bar fridges, and a sleek 3-piece bath with walk-in shower as well as a fruit cellar. Recent Upgrades Include: Owned tankless water heater, interior waterproofed weeping tiles (2020), expanded kitchen entry wall (2021), hot tub with new jets + exterior hose bib, finished lower level with wet bar, quartz countertop, dual bar fridges, & modern 3-pc bath (2021), interior garage hose bibs (x2), pool heater, pumps & sand filter (all within last 5 years). (id:8999)
15 Robarts Drive
Ancaster, Ontario
Welcome to 15 Robarts Drive, a truly distinguished residence nestled in Ancaster’s Meadowlands community of Ancaster. Built in 2021 by Rosehaven Homes, this exceptional property showcases over $350,000 in builder upgrades, along with additional enhancements that make this property stand out. Set on a premium lookout lot, this 4+1 bedroom, 4.5 bathroom home backs onto serene conservation lands & a tranquil pond, offering privacy & picturesque natural views. The main level welcomes you with an ideal floor plan & upgraded finishes. A chef-inspired gourmet kitchen features upgraded cabinetry, granite countertops, & upgraded Café appliances, including a built-in coffee station perfect for your morning ritual. The open concept design flows into a sunlit great room, complete with elegant tray ceilings & a natural gas fireplace, all overlooking the forested views. A spacious formal dining room is ideal for entertaining & family celebrations, all while offering the ability to interact with adjoining rooms. Upstairs, find 4 generous sized bedrooms. The luxurious primary features a walk-in closet & a spa-inspired 5-piece ensuite with granite vanities, a glass-enclosed shower, & refined finishes throughout. A conveniently located second-floor laundry room enhances day-to-day ease. The finished lower level is enhanced by oversized windows & premium elevation—creating a bright, airy living space that defies the traditional basement feel. This level offers a spacious recreation area, an additional family room with gas fireplace, a 3-piece bathroom, & a generous unfinished space ideal for storage or future customization. Outside and enjoy panoramic views of the pond & surrounding forested conservation, where nature is right in your backyard. Additional features include alarm system with cameras, central vac, California shutters on all windows and patio doors, 2 gas fireplaces, upgraded trim / doors & hardware, plus much more. Don’t be TOO LATE*! *REG TM. RSA. (id:8999)
234 Inglis Street
Ayr, Ontario
WELCOME HOME to this charming family home in the very desirable City of Ayr! Discover over 1,700 sq. ft. of beautifully designed living space in this fantastic 3-bedroom, 1.5-bathroom, with a fully finished basement detached home. Step inside to find a carpet-free main floor with elegant finishes throughout. The main floor boasts a large formal living room, giving you the flexibility to entertain guests or unwind with loved ones, with large picture window letting in tons of light. At the heart of the home is an updated kitchen featuring quartz countertops, additional storage and separate dining area, ideal for the home chef! Upstairs, you will find three bright & spacious bedrooms. The main bath offers a modern barn door offering that little something special. The fully finished basement offers the extra space for the growing family. The fully fenced backyard is a private retreat with a massive covered deck, perfect for summer BBQs, entertaining, or simply relaxing in your own outdoor haven. This move- in-ready gem offers the perfect blend of comfort, function, and style for family living with the opportunity to customize to make it your own! Perfect for first time Homebuyers or Downsizers! Book your appointment today as this home will not last long. (id:8999)
2750 King Street E Unit# 215
Hamilton, Ontario
This Exquisite 2-Bed, 2-Bath Apartment Offers A Perfect Blend Of Contemporary Elegance And Comfortable Living In The Heart Of Stoney Creek. Greeted By A Fully Open Concept Living And Dining Space, This Unit Features Wood Floors That Flow Throughout, Upgraded Appliances, Quartz Countertops, Large Windows That Provide Ample Amounts Of Natural Light, 2 Generously Sized Bedrooms, Bright And Spacious Bathrooms And A 50-Square-Foot Balcony To Enjoy That Morning Coffee. Conveniently Located Close To The Redhill, QEW, Shopping Centres. Public Transit, And So Much More! The Building Features A Stunning Grand Lobby, Security And Concierge Services, A Well Equipped Gym, Hot Tub, Games Room, A Grand Terrace With BBQs Overlooking The Ravine, And More! Welcome Home. (id:8999)
50 Bryan Court Unit# 101
Kitchener, Ontario
Welcome to The Oaks 50 Bryan Crt. A premium unit backing onto green space! This open-concept 2 bed, 1 bath condo is situated in a quiet pocket on the edge of East Kitchener. This home features a large kitchen with granite counter tops, breakfast bar, stone back splash and stainless-steel appliances. All of this overlooks your living area with a walk out to an over-sized patio backing onto protected green space. Other features include a Primary bedroom that easily fits a king-sized bed, second bedroom or use as an office, 4 pc bath, and lots of closets for storage. This unit comes with 1 owned locker and 1 owned parking space. 2nd parking spot available for rent. Area features include Chicopee Ski Hill, hiking trails out your back door that lead down to the Grand River, minutes from shopping, easy access to highway, and more. Book a private viewing today as units like this don't come up often! (id:8999)
30 Rainbow Court
Welland, Ontario
Welcome to this delightful back split, perfectly nestled in the heart of the lovely Broadway neighborhood. With its inviting brick exterior, picture-perfect bay window, and welcoming curb appeal, this home checks all the boxes from the moment you arrive. Inside, you’ll find a thoughtfully designed layout featuring three spacious bedrooms upstairs, ideal for family living or creating a home office. The lower levels offer two finished basement spaces, giving you endless flexibility—whether it’s a cozy rec room, playroom, home gym, or guest suite. Step outside to a large backyard, the perfect spot for summer entertaining, gardening, or simply enjoying peaceful evenings. The ample parking on a quiet circle adds everyday convenience, making this property as practical as it is charming. This home is more than just a place to live—it’s a place to grow, gather, and create lasting memories. Don’t miss the chance to make this Broadway gem yours! (id:8999)

