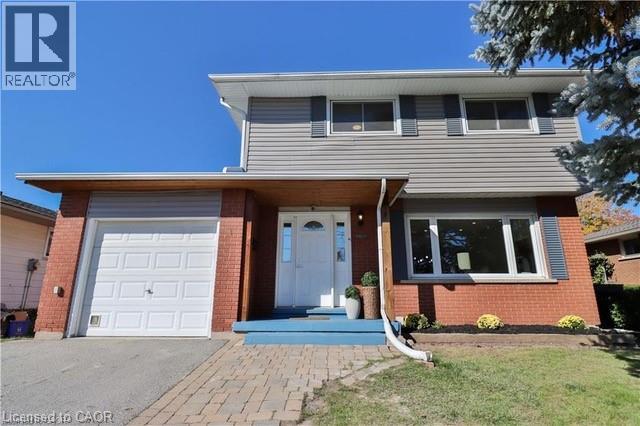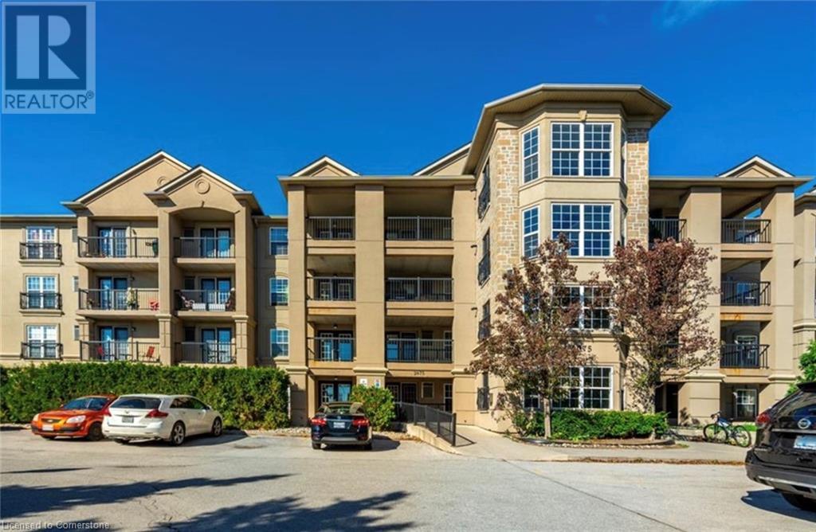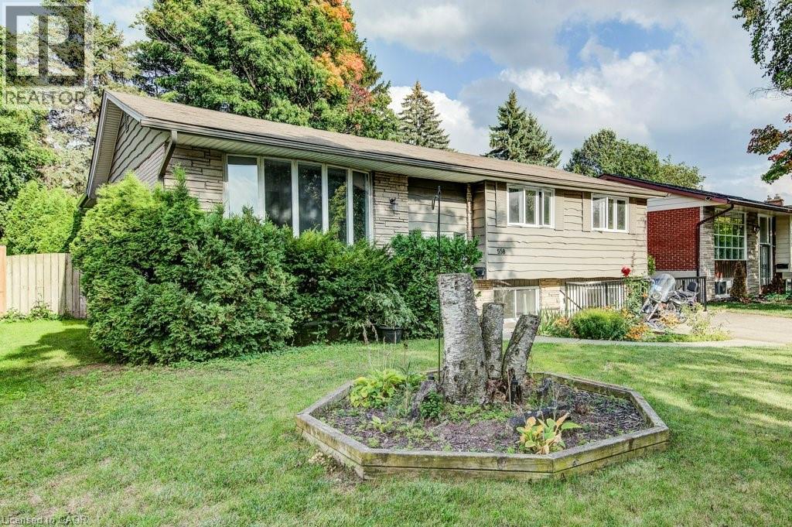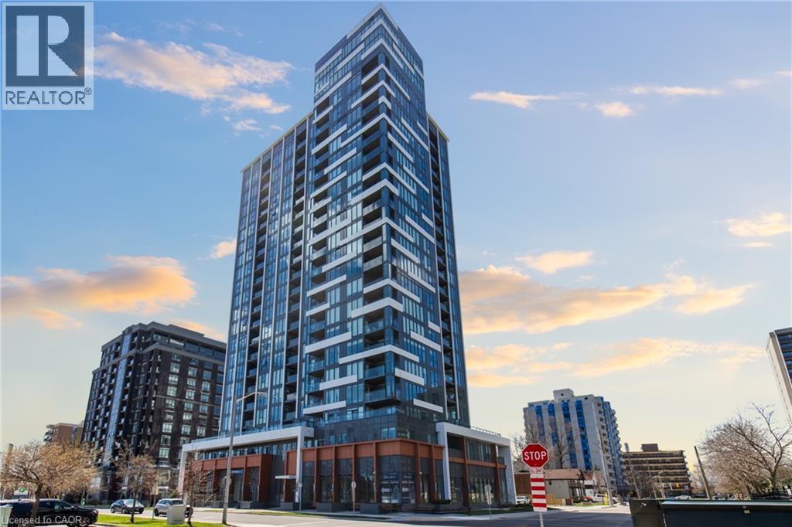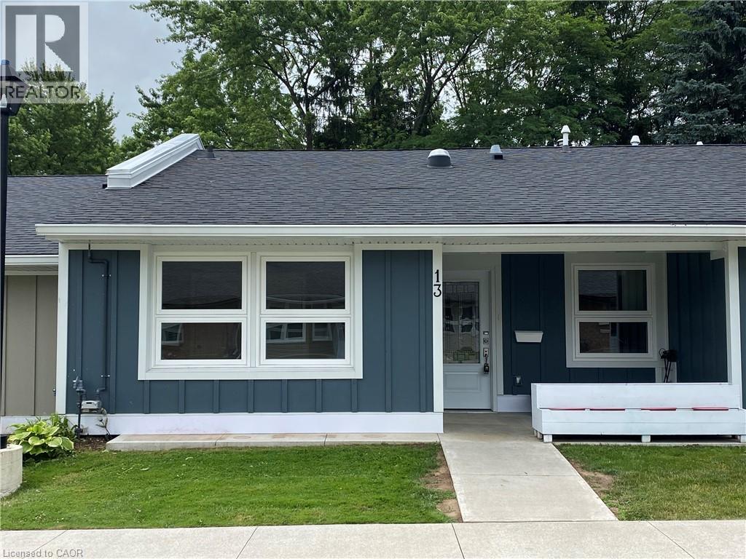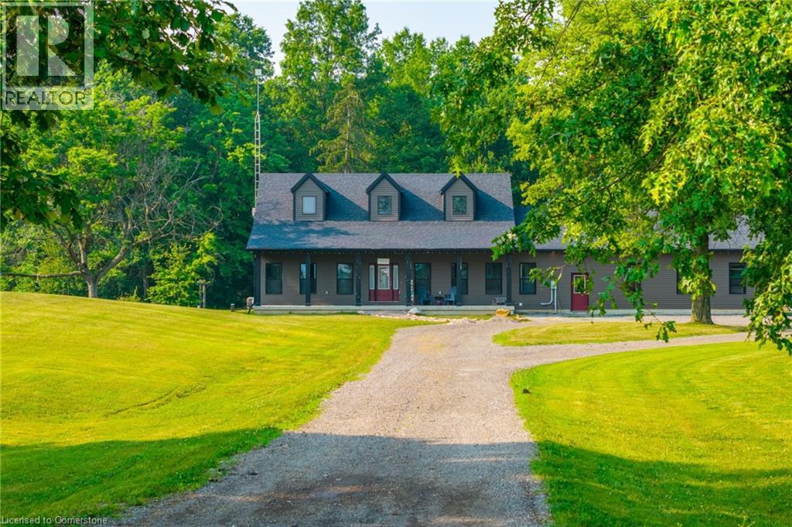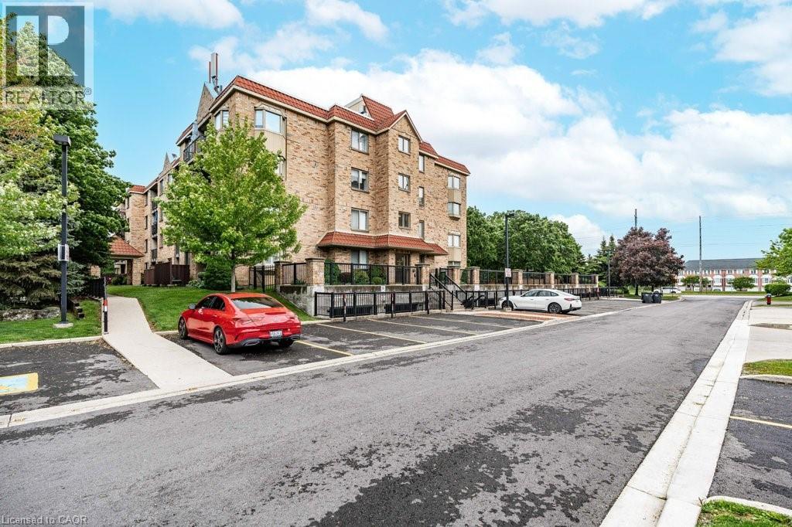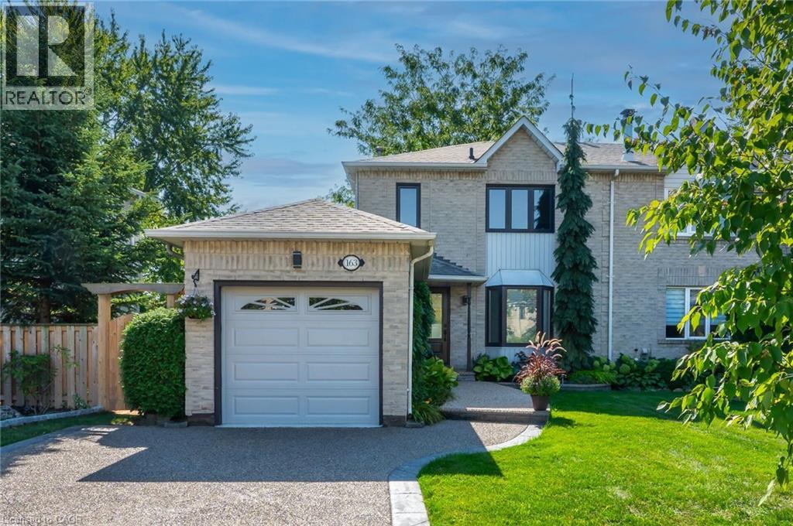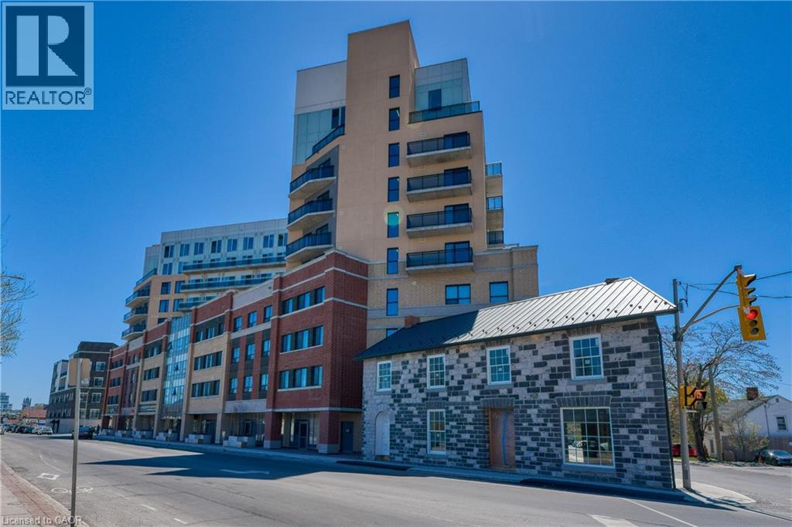3469 Rockwood Drive
Burlington, Ontario
Welcome to 3469 Rockwood Drive in desirable Southeast Burlington! This beautifully updated 4-bedroom home is move-in ready and has the bonus of a fully separate basement suite with private entrance — ideal for rental income, in-laws, or a home office. The main floor features a bright open-concept layout with a modern kitchen boasting quartz counters, white cabinetry, glass backsplash, and new appliances. Upstairs you'll find four spacious bedrooms and two stylishly renovated bathrooms. The lower level shines with its own bedroom, full bath, new kitchen, and walkout to the backyard — creating true income potential or multi-generational living flexibility. The backyard is an entertainer's dream with a 150-foot deep lot, fully fenced and ready for gatherings, gardens, or play. Freshly painted throughout with new trim, lighting, and thoughtful updates, this home is steps from schools, parks, shops, restaurants, the lake, and transit. A turnkey opportunity with lifestyle and investment built in! (id:8999)
2075 Appleby Line Unit# 407
Burlington, Ontario
Welcome home to this top floor, beautifully updated, 1 + 1 bedroom open- concept luxury condo. The Hampton is a large, coveted floor-plan in the Orchard Uptown Building. This 4th floor unit has soaring vaulted ceilings, and no upper neighbours! Offering ultimate privacy, backing on to protected woodlands, perfect for birdwatching from your large, private balcony. Conveniently located across from the Millcroft Shopping Centre and with public transit available, everything you need is a few steps away. This condo has been tastefully updated in January 2025 with luxurious vinyl-plank flooring throughout, new kitchen counters, and is painted in a neutral hue. Orchard Uptown Complex has an auxiliary building which houses a fully equipped gym, sauna, and party room. Included with this unit is a storage locker, 1 underground parking spot (climate-controlled garage), which even has a car washing station! There is ample visitor parking on the surface above, and this building has an elevator. This location cannot be beat, and this condo is move-in ready! Quick access to highways and GO train. (id:8999)
558 Sprucehill Avenue
Waterloo, Ontario
This inviting split-entry bungalow offers space, comfort, and flexibility in a fantastic location. The bright main level features three bedrooms, a family-room addition, and a beautifully renovated kitchen that serves as the heart of the home. Natural light flows throughout, creating a warm and welcoming atmosphere. Downstairs, you’ll find a self-contained one-bedroom suite with full kitchen, dining, and living areas, along with large windows that make the space feel bright and open. Ideal as an in-law setup, guest quarters, or a convenient mortgage helper currently generating $1,800+ per month. The home is perfectly positioned with quick access to the Expressway, desirable schools, public transit including LRT and iXpress to the University of Waterloo, shopping, and the St. Jacobs Market. Move right into the main floor and enjoy the comfort of homeownership, with the added benefit of supplemental income. (id:8999)
500 Brock Avenue Unit# 604
Burlington, Ontario
Experience luxury living at the Illumina Condominium in downtown Burlington, a prestigious development by the Molinaro Group completed in 2023. This 1-Bedroom + Den corner suite is just steps from Lake Ontario, Spencer Smith Park, and the boutiques and restaurants along Brant Street. The open layout features a modern eat-in kitchen with stainless steel appliances, a gorgeous primary bedroom with built-in closet, a versatile den, and a 4-piece bath with quartz vanity. Soaring 9-foot ceilings, floor-to-ceiling windows and a private balcony offer both sunrise and sunset views. Residents enjoy premium amenities including a hotel-inspired lobby with concierge and 24-hour security, a party room combined with a rooftop patio and BBQs with lake views, and a fully equipped gym. One underground parking space and a locker are included. (id:8999)
13 Szollosy Circle
Hamilton, Ontario
Welcome to St. Elizabeth Village, a vibrant gated 55+ community offering resort style living. This charming 1 level bungalow features 2 bedrooms and 1 bathroom with a convenient walk in shower. The open concept kitchen flows seamlessly into the living and dining areas, creating a bright and inviting space. At the back of the home, a spacious 3 season sunroom overlooks a beautiful greenspace, perfect for relaxing or entertaining. Just a short 5 minute walk brings you to the Village’s impressive amenities, including a heated indoor pool, gym, saunas, hot tub, and golf simulator. Hobby enthusiasts will appreciate the woodworking and stained glass shops, while practical services like a doctor’s office, pharmacy, and massage clinic add everyday convenience. Located only minutes from grocery stores, restaurants, shopping, and with public transit directly into the community, St. Elizabeth Village offers the ideal blend of comfort, connection, and convenience. Don’t miss this opportunity to enjoy carefree living in a welcoming community. Property taxes, water, and all exterior maintenance are included in the monthly fees. (id:8999)
1892 Turner Road
Thorold, Ontario
Welcome to this exceptional 5-bedroom, 4-bathroom, Eric Wiens Custom Home, perfectly situated on almost 10 private acres at the end of a quiet dead end road, just 3 minutes from the highway. Surrounded by a canopy of mature trees, this newly built country home offers the ultimate blend of luxury, privacy, and convenience and designed for modern living, the main floor boasts an open concept layout with soaring ceilings, beautiful finishes, and expansive windows that flood the space with natural light. The chefs kitchen opens seamlessly to the living and dining areas, creating an ideal space for both entertaining and everyday life. Step outside to a beautifully landscaped yard featuring an in-ground pool, a peaceful private pond, and endless space to explore. The fully finished, in-law capable lower level is a standout feature complete with its own full kitchen, a spacious 4-piece bath, and two of the five bedrooms. Whether for multi-generational living, guests, or rental potential, this space offers unmatched flexibility. Car lovers will appreciate the oversized six car garage with plenty of room for vehicles, toys, or a workshop. This is more than a home, its a lifestyle estate offering space, tranquility, and refined rural living. (id:8999)
2700 Barton Street E Unit# 2
Hamilton, Ontario
Enjoy living in your 3 bed, 1.5 bath townhouse minutes from everything in Stoney Creek! Easy access to the QEW & the Red Hill Expressway at Centennial Parkway Updated kitchen. Walk out to private fenced yard. Partially finished basement. Updates include Fence(2024), Furnace, A/C, some electrical & windows. (approx 2020-2021). Water is included in the condo fee. One Parking space included. Water heater rental $18.08 /month with Boonstra. Easy access to shopping, schools, public transportation, and major highways, making it an ideal home for YOU! RSA. (id:8999)
57 Redcedar Crescent
Stoney Creek, Ontario
Discover this stunning 2-storey, fully finished freehold townhome at 57 Redcedar Crescent in the picturesque Fifty Point neighborhood of Stoney Creek. Offering 1,610 sq. ft., 3 bedrooms, and 4 bathrooms, this home boasts an open-concept main level with pot lights, ceramic tile, and hardwood flooring. The spacious kitchen features ample cabinetry, generous counter space, and a breakfast bar. Sliding glass doors from the dining area lead to a fully fenced backyard. Upstairs, enjoy the convenience of bedroom-level laundry, a spacious master suite with a 4-piece ensuite and double closets, plus two additional bedrooms. The professionally finished lower level includes a recreation room, a 3-piece bath with a large walk-in shower, and plenty of storage. Ideally located within walking distance to the lake, Fifty Point Conservation Area, the Yacht Club, beach, parks, and marina. Close to the QEW, future GO station, medical care, Winona Crossing Shopping Plaza, and top rated schools. Road Fee: $120/month (id:8999)
3499 Upper Middle Road Unit# 210
Burlington, Ontario
Welcome to this bright and spacious 1 bed, 1 bath condo in the very desirable Walkers Square Community! This unit has been well-maintained and features gleaming hardwood floors, a well-designed eat-in-kitchen, plenty of oak cabinetry and stainless-steel appliances. Good size primary bedroom and convenient in-suit laundry. Freshly Painted! Enjoy peaceful moments outdoors on your private balcony, surrounded by mature trees and overlooking beautifully manicured landscaping. A perfect blend of privacy and natural serenity. Convenient underground parking and a dedicated storage room located on the same level as the residence. Situated in a well-maintained and non-smoking building for added comfort and peace of mind. On-site amenities include party room, fitness facility, outdoor patio, car wash station, community BBQ and patio area. Steps to all amenities, shopping, bus routes and easy access to 403/QEW and GO Station. Affordable convenient living! Available Immediately! Call today! (id:8999)
163 Ross Lane
Oakville, Ontario
Welcome to this charming 3-bedroom semi-detached home on a quiet, family-friendly street in sought-after River Oaks. Set on a rare 53 x 198 ft private lot. The main floor features a bright living and dining area with hardwood floors, and a renovated kitchen with granite countertops, a stylish backsplash, plenty of cabinetry, and a handy pull-out pantry. Beautiful patio doors lead to the expansive backyard—a true retreat with a gorgeous gazebo with waterproof curtains, and mature trees. Upstairs, you’ll find 3 well-sized bedrooms and an updated 4-piece bathroom. The partially finished basement includes an updated powder room, laundry area, and lots of storage. Recent updates include new carpet (2025) on the stairs and upper level, plus a new front door (2025). The garage provides inside entry and a rear door with direct access to the backyard. Parking for up to 5 cars! Driveway made of aggregate concrete. This home is close to top-rated schools including River Oaks Public, White Oaks Secondary, Rotherglen, and several more, as well as parks, trails, and recreation centers. A perfect blend of convenience and community in a mature neighbourhood—don’t miss this exceptional River Oaks gem! (id:8999)
652 Princess Street Unit# 732
Kingston, Ontario
This stylish and modern two-bedroom, two-bathroom unit offers an exceptional turnkey investment opportunity, ideal for young professionals, investors, and parents of Queen’s University students. Currently leased until August 2026, it provides immediate rental income with peace of mind. Perfectly situated within walking distance of Queen’s University and Downtown Kingston, the building boasts an impressive list of amenities, including a fitness centre, lounge, bicycle storage, rooftop patio, and more. Inside, the unit showcases sleek contemporary finishes throughout, featuring stainless steel appliances, in-suite laundry, a private balcony, and a primary bedroom complete with its own ensuite. A dedicated parking space and storage locker add to the convenience, making this a well-rounded and highly desirable property. (id:8999)
30 Imperial Road S Unit# 106
Guelph, Ontario
Welcome to 106-30 Imperial Rd S, a 3-bedroom townhouse nestled in a quiet, well-maintained complex in Guelph’s highly desirable West End neighbourhood! This inviting home offers a bright and functional open-concept layout with a spacious kitchen that flows seamlessly into a welcoming living and dining area. Large sliding glass doors at the rear invite natural light to pour in, while providing direct access to a private back patio—perfect for enjoying your morning coffee or relaxing at the end of the day. A convenient powder room completes the main floor. Upstairs, the primary bedroom offers generous space with his-and-hers closets and multiple large windows, creating a peaceful retreat filled with natural light. 2 additional bedrooms offer ample closet space and versatility for family, guests or a home office. A well-appointed 4-piece main bathroom includes a large vanity and a combined shower/tub setup. Downstairs, the finished basement adds valuable living space with a 3-piece bathroom and recreation room that can easily adapt to your lifestyle—whether as a cozy lounge, games area, home gym or 4th bedroom. Located in a vibrant community, this townhouse is just steps from major shopping centres, banks, restaurants and everyday essentials including Costco and Zehrs. Families will love the proximity to St. Francis of Assisi Catholic School and Taylor Evans Public School, while commuters will appreciate the quick access to the Hanlon Parkway. Parks and trails are nearby, along with the West End Community Centre for year-round recreation. Whether you're looking to grow your portfolio or settle into a friendly, well-connected neighbourhood, 106-30 Imperial Rd S delivers on value, location and long-term potential! (id:8999)

