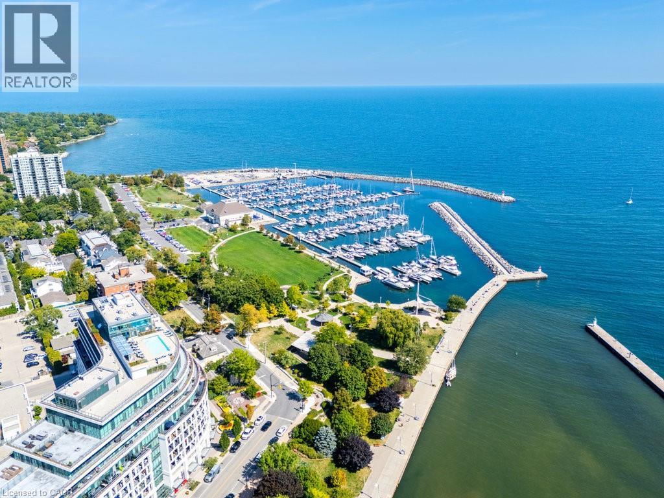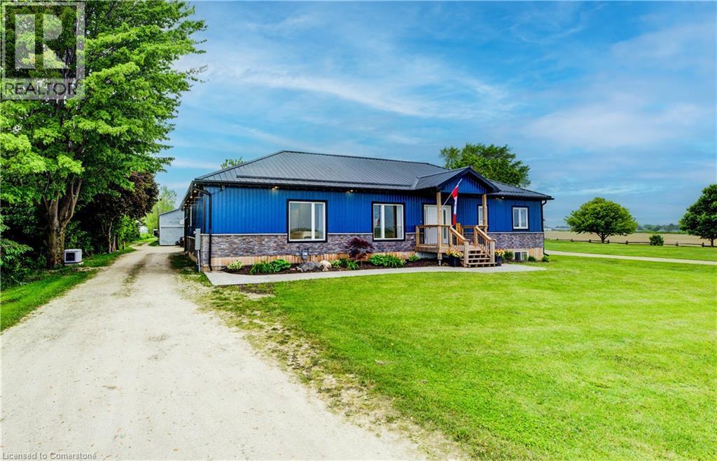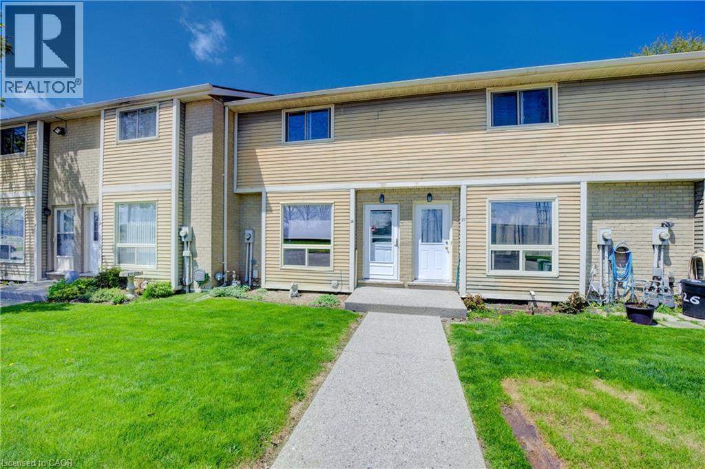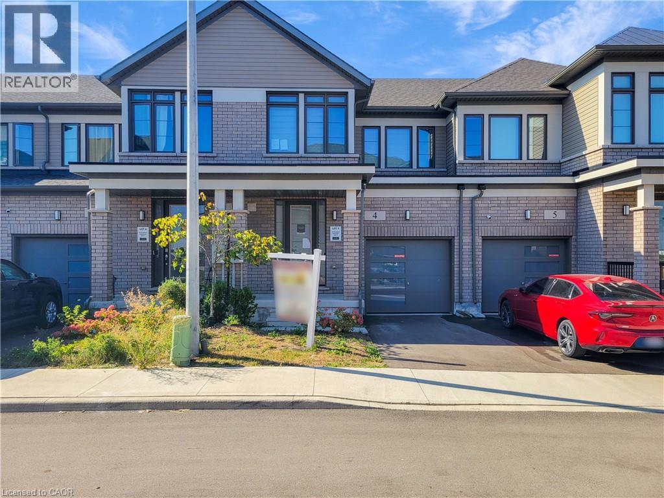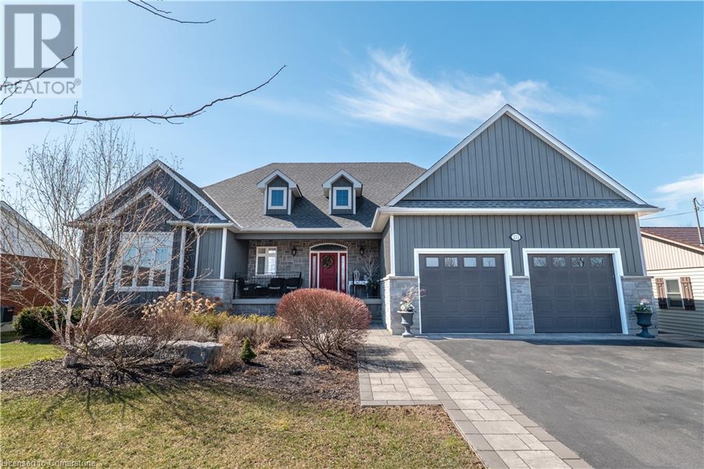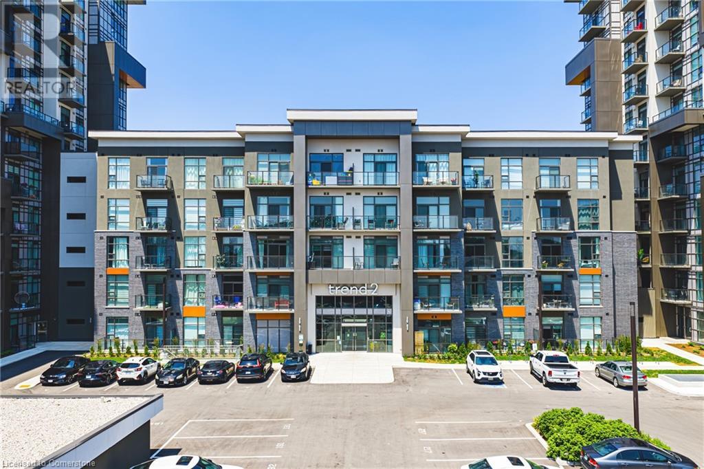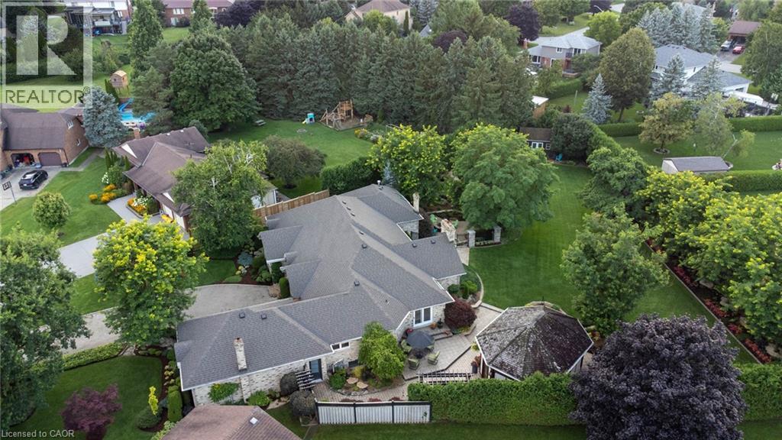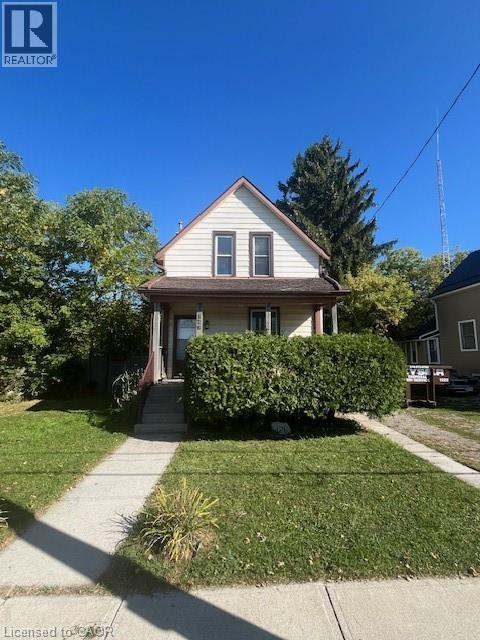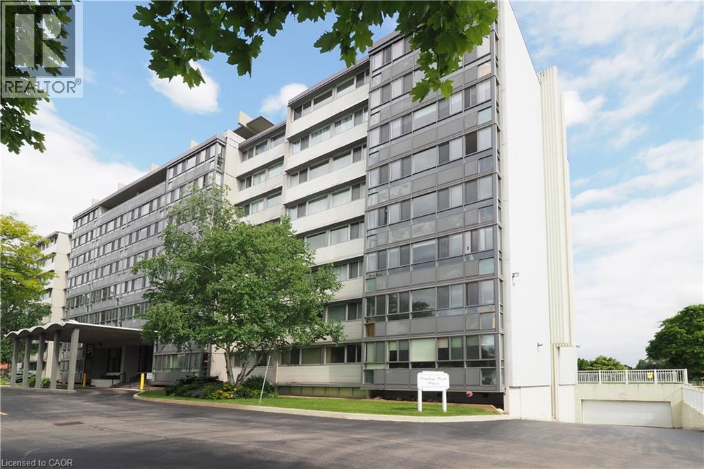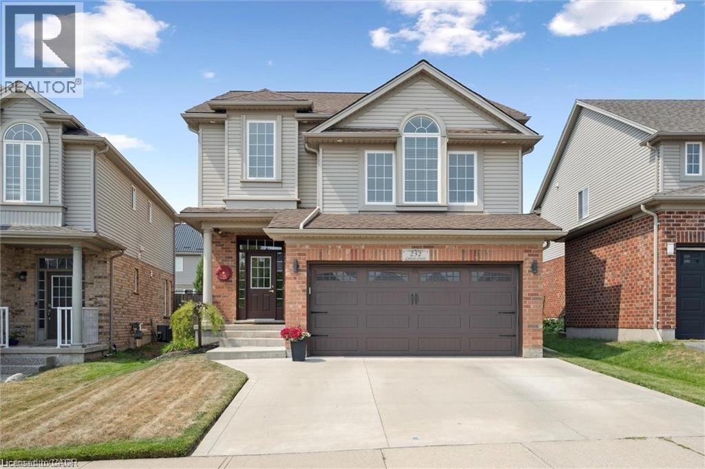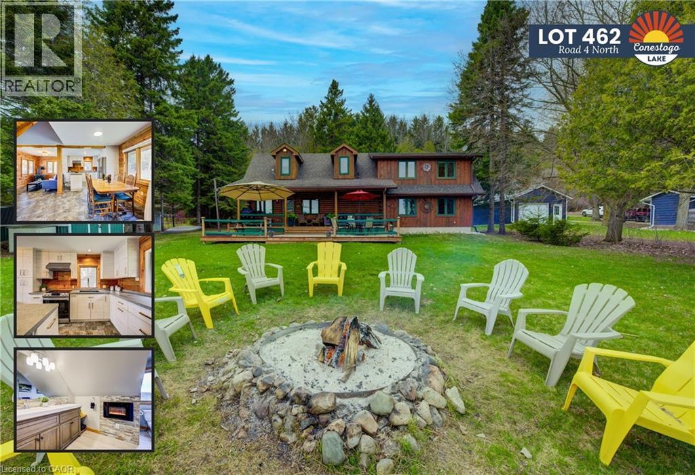120 Bronte Road Unit# 8
Oakville, Ontario
Welcome to Unit 8 at 120 Bronte Road, one of the largest units in this sought-after complex, located in the heart of Bronte Village just steps to the lake. This unique live/work freehold townhome offers over 3,500 sq. ft. of residential living plus an additional 304 sq. ft. of prime commercial space. The bright and spacious main floor features oversized windows, an open-concept design, a gourmet kitchen with a central island, and a dramatic spiral staircase. Upstairs, the primary suite includes a spa-like ensuite, two additional bedrooms share a full bath, laundry room and a private 800 sq. ft. rooftop terrace provides stunning Lake Ontario views. The ground-level commercial space boasts excellent street exposure and great rental income potential, a 3-piece bath, and flexible layout options, while the lower level offers a generous size REC room, additional storage or commercial expansion potential. Perfectly situated steps to waterfront trails, marina, restaurants, shops, schools, Bronte GO, QEW, and 407. (id:8999)
7922 Wellington Road 8
Alma, Ontario
Custom ICF Bungalow on 2.1 Acres – Just Minutes from Drayton This beautifully custom built 2100 sq ft ICF bungalow, constructed in 2020, sits on a sprawling 2.1-acre lot just outside of Drayton—offering the perfect balance of peaceful country living with convenient access to Kitchener/Waterloo and Guelph. Designed with durability, comfort, and efficiency in mind, this home boasts 3 spacious main floor bedrooms, including a generous primary suite with a walk-in closet and private ensuite. The open-concept main floor features custom upgrades throughout, a well-appointed kitchen, and a bright living space perfect for both relaxing and entertaining. Enjoy the outdoors year-round on the 12’x32’ covered deck, overlooking your expansive property. The partially finished basement offers in-floor heating rough in, ample space for future development, and a walk-up to the attached garage—ideal for multi-use living or an in-law setup. Key highlights include: Whole-home generator (2023) – never worry about hydro outages again. A 30’x 50’ shed with hydro, water, and natural gas stubbed in – perfect for a workshop or hobby space. Outdoor pump to disperse water away from house. Energy-efficient ICF construction for superior insulation and durability. Peaceful setting with room to grow, play, and create. Whether you're seeking a family-friendly rural retreat or a turnkey country property with workshop potential, this home checks all the boxes. (id:8999)
879 Parkinson Road Unit# 28
Woodstock, Ontario
Welcome to this beautifully maintained 3-bedroom, 2-bathroom condo townhome nestled in a friendly, desirable neighborhood in Woodstock. Ideal for first-time home buyers, this move-in ready home offers a functional layout and cozy charm. Step inside to find a bright, inviting main level with laminate flooring and plenty of natural light throughout. The updated kitchen (2023) features modern finishes and great storage, making it a true standout for everyday living and entertaining. Upstairs, you'll find three spacious bedrooms and a 4pc bathroom, while the fully finished basement adds extra living space with a great sized rec room – perfect for a play area, home gym, or media room! Down here you will also find another full bathroom. Enjoy the outdoors in your fully fenced backyard complete with a private patio area, ideal for relaxing or hosting summer gatherings. This low-maintenance home checks all the boxes for convenience and value. Don’t miss this fantastic opportunity to own this stylish home in Woodstock! (id:8999)
10 Freedom Crescent Unit# 4
Mount Hope, Ontario
Welcome to this stylish condo townhome that perfectly blends comfort, functionality, and modern design. With low condo fees and beautiful curb appeal, this home offers exceptional value without compromising on lifestyle. Step inside to find a bright, open layout with modern finishes throughout, designed for both every day living and entertaining. Upstairs, the spacious primary bedroom is a true retreat, featuring a walk-in closet and private ensuite. Two additional bedrooms share a full 4-piece bathroom, creating the ideal set up for family, guests, or a home office. With a total of 3 bedrooms and 3 bathrooms, there's room for everyone. The unfinished basement provides endless potential, whether you envision a gym, media room, or extra storage. Outside, enjoy the ease of a well-maintained community paired with the freedom of low-maintenance living. Situated just minutes from Upper James and its wide array of amenities, you'll love the convenience of nearby shopping, dining, schools, and transit. taxes are estimated as per city's website. property is being sold under Power of Sale. Sold as is, where is. RSA (id:8999)
211 Lewis Road
Stoney Creek, Ontario
LOCATED ON A DEAD END STREET BENEATH THE NIAGARA ESCARPMENT. THIS OPEN PLAN BUNGALOW IS BRIGHT & FILLED WITH NATURAL LIGHT. IDEAL FOR BOTH RETIREES AND FAMILIES ALIKE! THE HIGH BASEMENT WITH MASSIVE WINDOWS WILL IMPRESS; A TEENAGE RETREAT OR ENTERTAINERS DELIGHT! THERE'S SPACE FOR YOURS, MINE & OURS HERE!! WE'VE GOT SOMETHING FOR THE ENTIRE FAMILY! SPACE FOR YOU, THE KIDS & GRANDKIDS. BASEMENT FEELS LIKE MAIN FLOOR LIVING!! THE GOURMET KITCHEN COMES COMPLETE WITH HIDDEN BUTLERS KITCHEN FOR TENDING TO THE MESS LATER...OVERLOOKS THE GREAT RM & GORGEOUS GARDENS. A CHEF’S DELIGHT; OVERSIZED ISLAND, EXTENDED CABINETRY, LAYERED LIGHT’G, POT FILLER, BUILT-IN APPLIANCES COMPLETE WITH A WOLFE GAS COOKTOP. GENEROUS EATING AREA COMPLIMENTS THE SPACE BEAUTIFULLY! PEACEFUL SUNROOM; PERFECT FOR MORNING COFFEE OR NIGHT-CAPS; OPENS TO PROFESSIONALLY LANDSCAPED REAR YARD WITH PATIO, GAS BBQ CONNECTION & HUGE STORAGE SHED FOR ALL YOUR PATIO FURNITURE. FULLY FINISHED LOWER LEVEL WILL HAVE THE WHOLE FAMILY SALIVATING; GAMES ROOM, PLAY ROOM, YOU NAME IT! BRIGHT, OPEN SPACE WITH MASSIVE WINDOWS & MAGNIFICENT VIEWS; FEELS LIKE MAIN FLR LIVING! POOL SIZED LOT IS A GREAT PLACE TO SOAK IN OUR PICTURESQUE ESCARPMENT AFTER A LONG DAY! OTHER FEATURES INCL; 9’ & 10’ MAIN FLR CEILINGS, HRDWD FLRS. CALIFORNIA SHUTTERS, 200 AMP BREAKER PANEL, PLENTY OF STORAGE, OVERSIZED BSMT WINDOWS ALLOW AN ABUNDANCE OF NATURAL LIGHT FOR TRUE COMFORT. OVERSIZED GARAGE, DRVWAY 6 CAR PKG, TRULY A MUST SEE, WITH MORE SURPRISES TO DISCOVER! A TURN KEY OPPORTUNITY YOU WILL WANT TO EXPLORE!! CONVENIENTLY LOCATED ALONG NIAGARA’S WINE ROUTE, NR HWY ACCESS (MIN TO 403/407/GO), 50 PT MARINA, WINONA PARK, RESTAURANTS, BRUCE TRAIL FOR SUPERB HIKING, EXCELLENT SCHLS & MASSIVE RETAIL DEVELOPMENT (COSTCO, METRO, BANK’G, LCBO & MORE). (id:8999)
460 Dundas Street E Unit# 505
Waterdown, Ontario
Welcome to beautiful and convenient condo living at the stunning Trend 2 building in Waterdown. This 614 sq ft 1 bed 1 bath condo was completed in 2023 and offers incredible amenities, perfect proximity to shopping and dining, and features an amazing layout for a first-time buyer or downsizer. As you enter the unit you’re greeted with an oversized foyer including a double door front hall closet and easy access to the in-suite laundry. The kitchen with stainless appliances and room for eating at the breakfast bar flows perfectly into the living space with North views off the Juliette balcony. The bedroom features floor to ceiling windows, a spacious closet and is steps to the 4-piece bathroom. The building is run on Geothermal heating which is included in the condo fee as well as surface parking (#226) and a locker on the 4th floor (#404). Be a part of the Trend and make this condo your beautiful new home. Let’s Get Moving! (id:8999)
14 James Court
Heidelberg, Ontario
Luxurious Multi-Generational Living in Heidelberg. This custom-built bungalow blends West Coast Boho flair with rustic modern elegance, offering over 6,435 sq. ft. of extraordinary living space. Tucked away on a desirable private street just minutes from St. Jacobs Farmers’ Market and North Waterloo, this expansive home is designed for both lifestyle and comfort. The oversized double-car garage provides direct access to a fully finished in-law suite—ideal for multi-generational living or hosting guests. A grand foyer opens to an airy layout with a formal dining area and a sunken great room featuring vaulted ceilings, custom beams, and a wood-burning fireplace, all overlooking the chef-inspired kitchen with a spacious island. A tucked-away laundry room and powder room add convenience. The main level offers three bedrooms/home office options, including a primary retreat with its own fireplace and a stunning atrium-inspired ensuite filled with natural light. Three full bathrooms complete this floor. The walkout lower level has been newly updated with lighter paint, a wet bar, desk area, and modern finishes, enhancing its potential as a private suite. It includes an additional bedroom, full bathroom, and versatile living space. Outdoors, the beautifully landscaped yard is a true sanctuary with rock gardens, perennials, fire pit, waterfall, gazebo, and hot tub. With three separate patios, a shed with gas hookup, and a yard with pool potential, the possibilities for entertaining and recreation are endless. Gas lines for a BBQ or heater are already in place. A home of unparalleled character and function—this one is a must-see. Book your private showing today! (id:8999)
126 Shakespeare Street
Stratford, Ontario
Welcome to this delightful 1.75-story home, perfectly situated in Stratford. Nestled among mature trees, with two nearby playgrounds, and just a short walk to downtown. Enjoy a variety of restaurants and convenient access to transportation. This home is an ideal opportunity for first-time homebuyers or investors looking to make it their own. (id:8999)
24 Midland Drive Unit# 406
Kitchener, Ontario
An exceptional investment in a sought-after community, strategically located next to the vibrant Stanley Park Mall. This well-appointed cooperative building, currently transitioning to a condominium, offers an array of desirable amenities and a prime location. Exceptional Features & Upgrades Unit 406 is a desirable corner suite with wall-to-wall windows and a stunning view from its enclosed patio, designed for year-round enjoyment. The open-concept layout features: Two spacious bedrooms, modernized kitchen and updated bathroom Freshly painted interiors and new flooring for a stylish, move-in ready feel Enjoy peace of mind with INCLUSIVE monthly fees that cover HEAT, HYDRO, WATER, and PROPERTY TAXES. This all-in-one package simplifies budgeting and delivers outstanding value for your investment. Residents benefit from a range of amenities designed to enrich daily living, including: Outdoor pool & patio area – perfect for summer relaxation Party room, games room & exercise room – ideal for socializing and staying active This meticulously maintained building is ready for immediate occupancy. With the conversion to condominium status underway, this unit represents not just a home but a savvy investment opportunity positioned for future appreciation.1 underground parking space, 1 rented surface space,Storage locker Great price for the square footage Don’t miss this rare opportunity to secure a property that combines modern living, strong amenities, and long-term growth potential. 24 Midland Dr, Unit 406 — move in today and invest in tomorrow. (id:8999)
252 Colton Circle
Kitchener, Ontario
Curb appeal is just the beginning with pride of ownership evident both inside and out. Spacious entry foyer invites you to this meticulously maintained home that is sure to impress even the most discriminating buyer. Stunning open concept kitchen, pristine white cabinetry, sleek granite counters, stylish backsplash, breakfast bar, stainless stove , fridge with water and ice dispenser, dishwasher, wall mounted kitchen TV, updated lighting, dinette area leads to the outdoor area. Handsome hardwood flooring accent the living and dining rooms. Gorgeous living room with modern gas fireplace surrounded by an array of windows. Plenty of room for your dining table and additional furnishings. Dramatic vaulted upper-level Great Room with Palladian windows, the perfect family gathering space. Luxury sized primary bedroom that will easily accommodate a king-sized bed plus all your additional furnishings, walk in closet, additional built ins, spacious primary ensuite with large vanity and storage. Two roomy additional bedrooms, main family bath and convenient upper floor laundry room. Other features include main level powder room, updated lighting, carpet free. Water softener owned. Double garage, automatic door opener, remote. Double concreate driveway. Updated roof. Gas heat , central air conditioning. Fully fenced yard, large recently updated composite deck with stylish glass railings, outdoor storage shed. Perennial garden. Central vac system. After a long hard day, relax in the hot tub. Fridge, stove, dishwasher, washer dryer included. Original owner. Great location, close to schools, shopping, airport, easy highway access, walking trails, the list goes on. This move in ready home is ready for its new owners. (id:8999)
462 Road 4 N
Conestogo Lake, Ontario
Lakefront log cabin, with poured concrete foundation, on a rare flat lot. Over $40,000 invested in the kitchen and stainless steel-framed dock. Features two full baths, main floor laundry, EV plug-in, and propane generator. Covered porch with lake views. Effortless lakefront living at Conestogo Lake with this 1,466 sq ft log cabin cottage, where rustic charm meets modern convenience. Fully updated and thoughtfully designed, this cottage offers a rare attached garage with direct access inside providing a convenient entrance. Take in the scenery from the covered porch that stretches the full length of the cottage, or gather on the spacious deck, the perfect setting for meals and entertaining with unobstructed views. The brand-new $18,000 aluminum frame dock provides a launchpad for swimming, boating, and all things summer. Inside, find a fully updated kitchen offers an ideal space for cooking meals. Outfitted with modern appliances, including a range hood oven, French door fridge, and a central island, it’s designed for both functionality and style. Share family meals in the adjoining dining area, cozy up by the wood-burning stove with direct lake views, or catch a movie in the second living space just off the dining room. Upstairs, 3 inviting bedrooms and a spacious 4pc bathroom features a built-in electric fireplace and dual sinks. The primary bedroom boasts stunning views of the water beyond. Practical perks include in-cottage laundry, an electric vehicle plug-in in the attached garage, and a generator to keep life humming along. Outside, gather around the fire pit on starry nights, perfect for roasting marshmallows, sharing stories, and making memories that will last a lifetime. With year round road access, thoughtful upgrades, and direct waterfront bliss, this is more than just a cottage, it’s your next chapter at Conestogo Lake, ready and waiting for new memories to be made. (id:8999)
18 Sullivan's Lane
Dundas, Ontario
Well-built home on a spacious 100 x 200 ft lot in quiet Dundas. This very private property is currently operating as a duplex with a 1 bedroom in law suite. The upper unit is vacant and features 3 bedrooms. The lower unit has a separate entrance and includes 3 bedrooms, a living room, and a dining area. there are three fireplaces and a large 2 car garage with access from the laundry/foyer. Ideal for investors, renovators, or builders. Nestled on a peaceful street, the property offers scenic views and access to nearby trails all within walking distance to schools, the arena, community centre, and the charming downtown core of Dundas. Property being sold as is. (id:8999)

