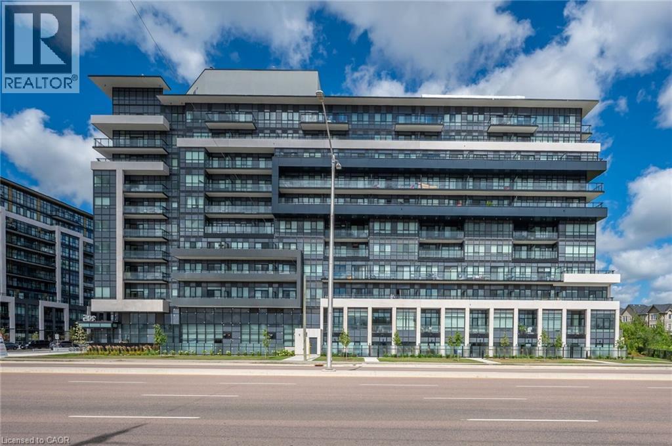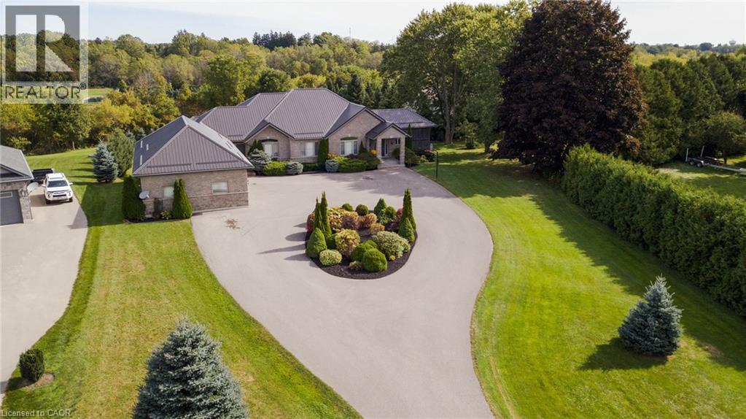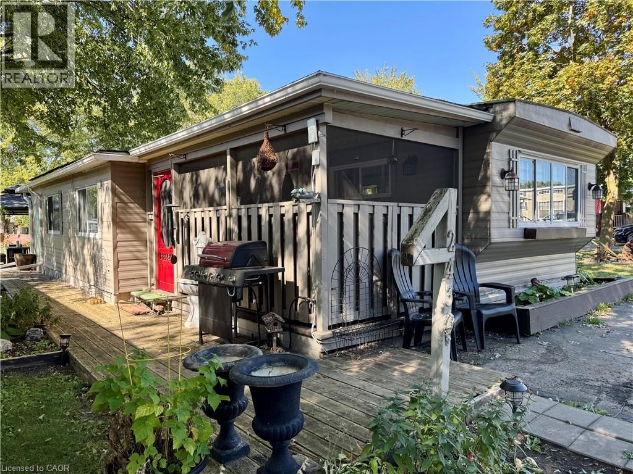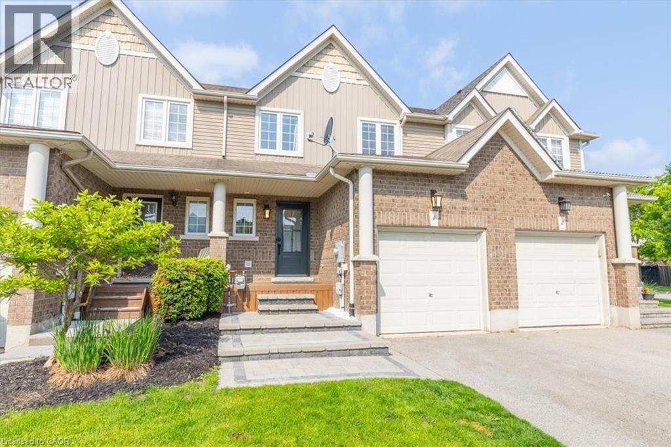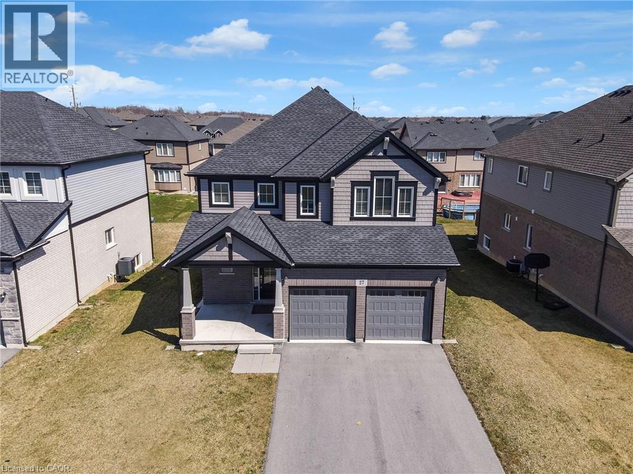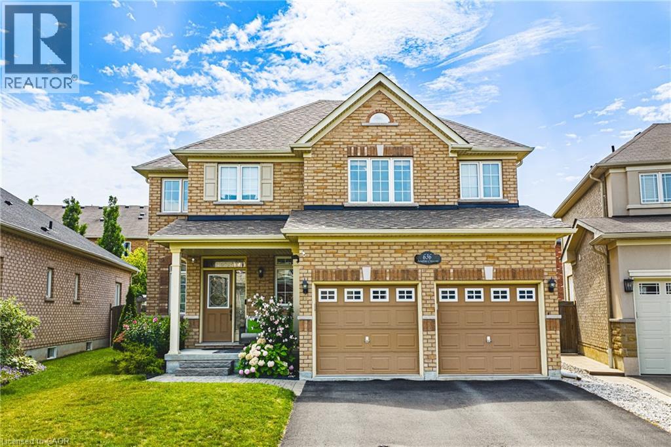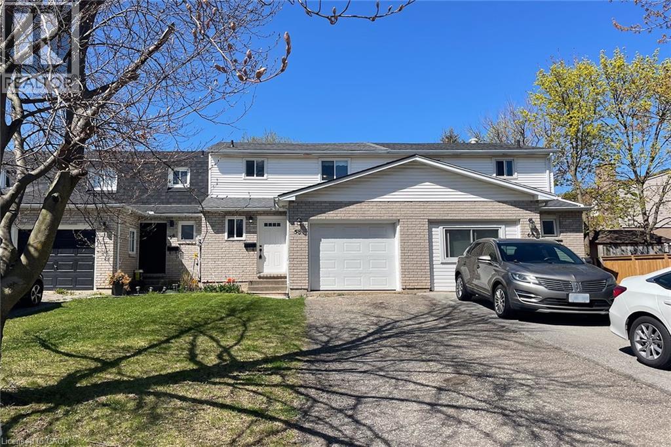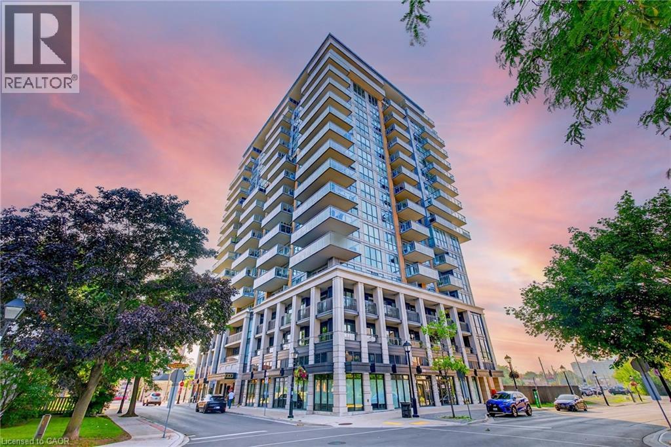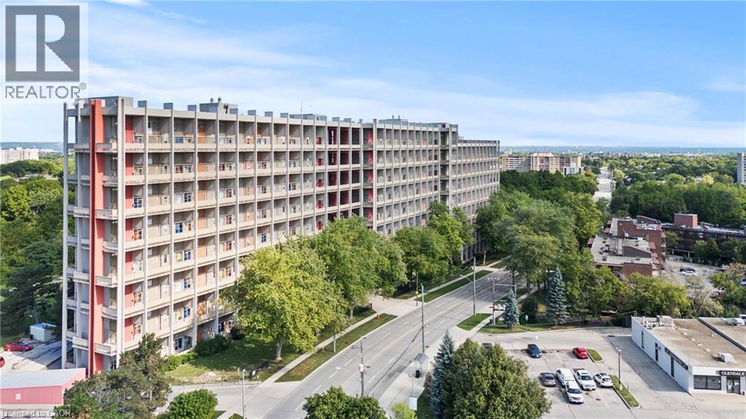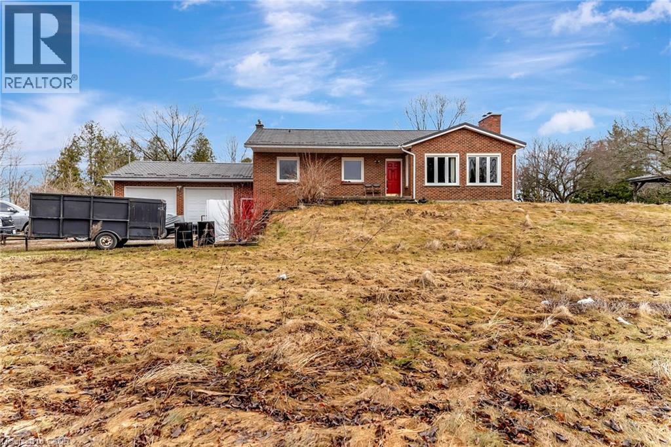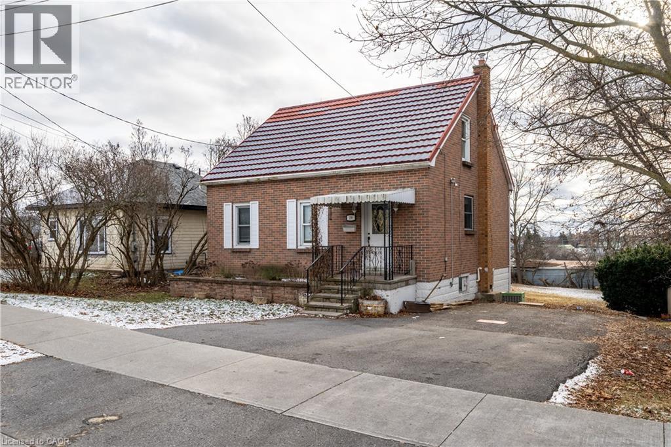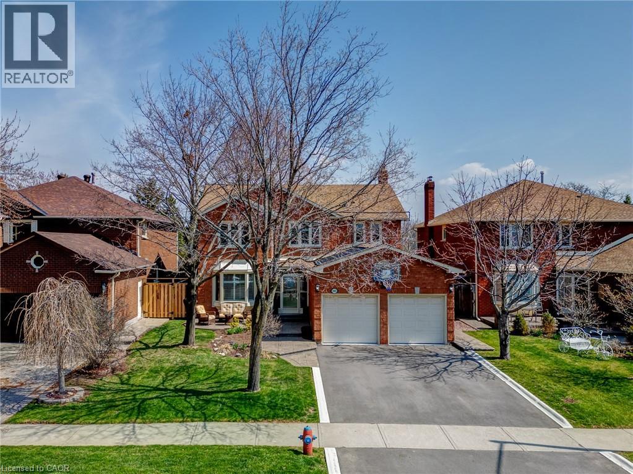395 Dundas Street Unit# 718
Oakville, Ontario
Brand NEW Modern 1-Bedroom Condo in Prime Oakville Location at Distrikt Trailside 2—a beautifully designed one-bedroom condo that combines style, comfort, and convenience. Step inside and be greeted by 10-foot ceilings and floor-to-ceiling windows that create a bright and airy living space. The open-concept layout with living room and contemporary kitchen ,featuring quartz countertops, a porcelain backsplash, and top-ofthe-line stainless steel appliances. The bedroom offers both comfort and privacy. Large 4-piece bathroom and in-suite Whirlpool washer & dryer add everyday practicality. Enjoy outdoor living on your spacious 100 sq. ft. private balcony. This condo also includes an underground parking space, a storage locker.. Nestled in one of Oakville’s most desirable neighborhoods, you’ll have easy access to trails, parks, dining, shopping, hospital, top-rated schools, GO Transit, and major highways. Whether you’re a young professional, a couple starting out, or an investor looking for the ideal property, this condo offers the perfect balance of lifestyle and value. (id:8999)
14 East Street S
Port Dover, Ontario
Welcome to 14 East Street South, Port Dover, a stunning custom-built bungalow on a lush 1.47-acre estate, backing onto the Lynn Valley Trail—ideal for families seeking space and versatility. Constructed in 2008, this multi-generational home features two separate living areas connected by a shared basement recreation room. The exterior combines brick and stone with a durable metal roof. A long paved driveway leads to a circular drive and an impressive 3-car garage. Inside, discover modern finishes like 9’ ceilings, crown molding, custom kitchens with granite counters and undermount lighting, and a blend of hardwood and tile flooring. The welcoming foyer opens to a spacious living room with a cozy gas fireplace and a private study/office. The bright kitchen and dining area, illuminated by skylights, provides access to an upper deck for entertaining and enjoying views of the expansive yard. The sunroom, also with deck access, offers a bright retreat. The primary bedroom features two walk-in closets and a luxurious 5-piece ensuite, alongside a second bedroom, a 3-piece bathroom, and a well-appointed laundry room with garage access. The secondary residence features a generous foyer leading to an open-concept living area with another gas fireplace and access to the upper deck. It includes an office/den, a 2-piece powder room, and a screened 3-season porch. The lower level boasts a spacious primary bedroom with a walk-in closet and a large 5-piece ensuite, three additional bedrooms, a 4-piece bathroom, and another laundry room. An expansive recreation room with a gas fireplace and walk-out access to a lower patio and hot tub is perfect for gatherings. This exceptional property combines luxurious living with essential systems to service both units, including a large utility room with stairwell access to the garage. Don't miss this rare opportunity for a multi-generational home in Port Dover—schedule your private showing today! (id:8999)
580 Beaver Creek Road
Waterloo, Ontario
Welcome to Site 243 in Green Acre Park, Waterloo! Discover this sought-after 2-bedroom trailer with 888 sq. ft. of indoor living space, including a spacious addition, beautifully updated for comfort and style. Recent upgrades include a new furnace and water heater (2023), giving you peace of mind for years to come. Step inside and feel instantly at home with the warm, inviting atmosphere. Large windows flood the space with natural light, while the open-concept living, kitchen, and dining areas make entertaining a breeze. The oversized kitchen island is a showstopper—perfect for cooking, dining, and gathering with friends and family. Outdoors, enjoy the privacy of your own backyard retreat, complete with a 10' x 12' steel-top gazebo for relaxing summer evenings and a 7' x 7' shed for extra storage. Green Acre Park is one of the area’s most desirable communities, offering exceptional amenities: a heated pool, two hot tubs, mini golf, playground, recreation hall, games room, fishing pond, and seasonal tractor rides—something for all ages to enjoy. The park is meticulously maintained and ideally located beside Laurel Creek Conservation Area, with hiking and biking trails right at your doorstep. Shopping, St. Jacobs Farmers Market (5.1 km), and HWY 85 (5.5 km) are only minutes away. Please note: Green Acre Park is a seasonal community (10 months, closed Jan–Feb) and cannot be used as a year-round primary residence. The 2026 season fee is $10,190 + HST (includes water, taxes & site fees; hydro billed separately). This is a rare opportunity to enjoy an affordable lifestyle in a vibrant, welcoming community—close to nature, yet minutes from everything Waterloo has to offer. Don’t miss your chance to make Site 243 yours! (id:8999)
4 Ruthven Crescent
Alliston, Ontario
Welcome to 4 Ruthven—a beautifully maintained home that combines comfort with convenience in a sought-after, family-friendly neighborhood. Located just steps from two elementary schools, a brand-new park, and the vibrant Rec Centre offering activities for all ages, this freehold townhouse is perfectly positioned for those who value community and easy access to daily essentials. Inside, you'll find three spacious bedrooms and a thoughtfully updated 4-piece bathroom. The finished basement provides versatile space—ideal for a home office, playroom, or extra storage. Step outside to a fully fenced backyard featuring a deck and a charming gazebo—perfect for relaxing summer evenings and entertaining guests. Whether you're a growing family, professional couple, or looking to downsize without compromise, 4 Ruthven offers a warm welcome and an opportunity to enjoy the best of Alliston living. Quick access to commuter routes means you're never far from the city, yet you'll appreciate the peaceful, close-knit community vibe. Don't miss out on this move-in ready home! (id:8999)
27 Monarch Street
Welland, Ontario
Welcome to 27 Monarch Street, a beautifully maintained home located in one of Welland’s most desirable neighbourhoods. This property offers a perfect blend of comfort and functionality with spacious principal rooms, an open and inviting layout, and plenty of natural light throughout. The kitchen is designed for both everyday living and entertaining, with easy access to the backyard—ideal for gatherings and relaxation. Upstairs you’ll find generous bedrooms and a well-appointed primary suite, perfect for families or downsizers alike. The lower level provides additional living space with great potential for a recreation room, home office, or guest accommodations. Conveniently located near schools, parks, shopping, and highway access, this home is move-in ready and waiting for its next chapter. (id:8999)
636 Serafini Crescent
Milton, Ontario
Beautifully appointed 4-bedroom family home tucked away on a quiet, highly sought-after crescent in Milton! From the moment you arrive, the homes charming curb appeal and premium pie-shaped lot set the tone for something special. Inside, soaring 9 ceilings, rich hardwood floors, and a bright open-concept layout create the perfect setting for both everyday living and memorable gatherings. The gourmet kitchen is a chefs delight, featuring a large centre island, pantry, high-end gas stove, stainless steel hood fan, and generous prep space. The adjoining breakfast area opens to a private, landscaped backyard retreat with a pergola, stone walkways, and lush gardens ideal for summer barbecues, evening cocktails, or peaceful mornings with coffee.The main floor also offers open living and dining areas, an elegant oak staircase, and a convenient laundry room with direct garage access. Upstairs, the sun-filled primary suite boasts a walk-in closet and private ensuite, while three additional bedrooms provide comfort for family, guests, or a home office. The basement is ready to be finished to the buyers exact vision whether its a recreation space, gym, theatre, or in-law suite, the possibilities are endless.Enjoy the peace of mind of a newer roof (replaced in 2022) and the practicality of a 2 car garage with extra storage space. The location is exceptional steps to Milton Sports Centre with pools, ice rinks, fitness studios, and community programs, plus close to top-rated schools, parks, and walking trails. Everyday conveniences like shopping, dining, and transit are just minutes away, with quick access to highways and the Milton GO Station for commuters.This is more than a home it's a lifestyle opportunity in one of Miltons most desirable neighbourhoods, where comfort, convenience, and community come together seamlessly. (id:8999)
58 Romy Crescent
Thorold, Ontario
Welcome to this inviting 3-bedroom, 2-bathroom townhouse, offering the perfect blend of comfort and convenience. Nestled in a desirable neighbourhood, this two-storey home boasts a thoughtfully designed layout ideal for families, professionals, or investors. Step into a spacious and bright living room, complete with a cozy wood burning fireplace, perfect for chilly evenings. The large kitchen provides ample counter space and storage, while the separate dining area is perfect for gatherings. Sliding patio doors lead to a private backyard, offering a serene outdoor retreat for relaxation or entertaining. Upstairs, you’ll find three generously sized bedrooms, each filled with natural light. The partially finished basement provides additional living space, ready for your personal touch-whether it’s a home office, gym, or recreation room. An attached garage ensures convenience and extra storage. Don’t miss this fantastic opportunity to own a beautiful, well-maintained townhouse in a great location. (id:8999)
2025 Maria Street Unit# 1506
Burlington, Ontario
Searching for the perfect lakeview condo in downtown Burlington? Your search is over! Welcome to one of the best residences The Berkeley has to offer! This remarkable 2-bedroom + den, 3-bath suite offers nearly 1,600 sq. ft. of luxury living 15 storeys above the city, with no balcony above you for clear sky views. Enjoy sunrises, sunsets, and boat watching from your massive 270 square foot south-facing wrap around balcony (decking 2021). Inside, floor-to-ceiling windows frame panoramic views of the lake and bay from every room. The spacious primary retreat boasts a walk-in closet and a spa-like ensuite with double sinks, an enormous shower, and a separate tub. The second bedroom is generous in size with its own full bath nearby, while the versatile den is ideal as a 3rd bedroom or private office. Recent upgrades include custom hardwood floors (2024), granite countertops & backsplash (2022), custom office cabinetry (2022), and custom closets (2018). This unit includes 2 parking spots-with room for a motorbike - plus a storage locker. The Berkeley's upscale amenities include a 24-hour concierge, professionally-equipped gym, elegant party room with adjacent billiards room, two guest suites, and a spectacular 3,000 sq. ft. rooftop terrace with lounge spaces, BBQs, and cozy firepits - all with breathtaking views. This exclusive boutique condo is just 3 blocks from the waterfront pier and steps to Burlington's best restaurants, shops, and cafés. Experience luxury, comfort, and convenience in the heart of the city. Don't miss the amazing video tour!! (id:8999)
350 Quigley Road Unit# 512
Hamilton, Ontario
Step inside this rare two-level condo that feels more like a townhouse. On the main floor, you’re welcomed into a bright and functional layout finished with laminate flooring. The kitchen features ceramic tile flooring and a granite backsplash, offering both durability and style. From here, the space flows into the dining area and cozy family room—perfect for entertaining or everyday living. Just off the family room, open the patio doors to your private balcony, freshly painted and upgraded with electrical. It’s the perfect spot to enjoy summer evenings, morning coffee, or breathtaking sunsets over greenspace. Comfort is a priority on this level, thanks to a ductless AC/heat pump system that keeps the space cool in summer and warm in winter. Upstairs, you’ll find vinyl flooring across the top landing, then spacious three bedrooms with breathtaking views, paired with a full bathroom that offers ample storage. Two additional AC units in the bedrooms ensure the upper level stays cool during warmer months. Upgraded closet doors, including full mirrored doors on the main level, and custom shelving throughout add both function and modern flair. Outside your front door, the location is ideal. With quick highway access, it’s perfect for commuters, and for those who enjoy the outdoors, nearby walking trails invite peaceful strolls through the neighbourhood. The building itself is rich with amenities: a covered basketball court with nets, a community garden, bike storage, party room, children’s playground, and BBQs for residents. Pet-friendly and designed with open-air sky streets, the community has a welcoming, townhome feel. For added convenience, this unit includes one exclusive parking spot and a storage locker—making it as practical as it is unique. With its rare upgrades, thoughtful improvements, and two-story design, this condo is truly one of a kind. (id:8999)
2280 Highway 6
Flamborough, Ontario
This charming backsplit sits on a spacious 3.13-acre lot with two driveways and easy access to Hwy 401, ideal for commuters or anyone wanting a bit more space without losing convenience. The home features 3 bedrooms and 3 bathrooms, offering plenty of room for families or guests. The main living area has a vaulted ceiling with exposed wood beams and a wood-burning fireplace, giving it a warm and welcoming feel. The lower level has large windows that let in tons of natural light, plus a walkout to the backyard with beautiful forest views. It’s a great space for a rec room, home office, or extra living area. The attached garage is oversized with 9-foot doors and inside entry, perfect for storing your vehicles, tools, or outdoor gear. Outside, you’ll find a gazebo for enjoying summer days. If you're looking for a home with privacy, space, and easy highway access, this home is for you. (id:8999)
29 Donald Street
Belleville, Ontario
Welcome to this newly renovated three bedroom detached house in the heart of the city. This home is move-in ready, the flooring throughout has been updated in Nov 2024, the washroom was updated in Nov 2024. Prime location!! Surrounded by many shops, grocery stores (Metro and FreshCo), and easy access to public transportation + it's a 5 minute drive from Quinte Mall and the 401 HWY. Located 7 minutes away from Loyalist College, 7 minutes away from Belleville Harbour and the Prince Edward County bridge. Enjoy an extra large backyard with a large covered deck. (id:8999)
2015 Grosvenor Street
Oakville, Ontario
Lot! Layout! Location! Just steps away from the prestigious Joshua Creek area, this beautifully upgraded 5-bedroom, 4-bathroom home offers approximately 3800 sqft of finished living space, perfect for modern family living. The main level features hardwood and tile flooring, a custom kitchen with quartz countertops and breakfast area, formal living/dining rooms, a cozy gas fireplace in the family room, and main-floor laundry. Upstairs, the primary suite impresses with a den, a spacious 5-piece ensuite , and a walk-in closet, while three additional bedrooms share a stylish 3-piece bath. The fully finished basement includes a rec room, gas fireplace, 5th bedroom, 3-piece bath, workshop, and ample storage. Outdoors, enjoy a private ravine lot oasis with an in-ground solar-heated pool (liner 2021), 8-person Jacuzzi under a curtained gazebo, fire pit, mature landscaping, and multiple patterned concrete patios. Highlights include an insulated garage with premium LED lighting, paved driveway, ADT security system, and newer windows throughout. Fantastic location steps to the top-rated Iroquois Ridge High School & Iroquois Ridge Community Centre as well as parks, tennis/pickleball courts, and transit. This turnkey home blends comfort, function, and style in one of Oakville's most sought-after neighbourhoods. (id:8999)

