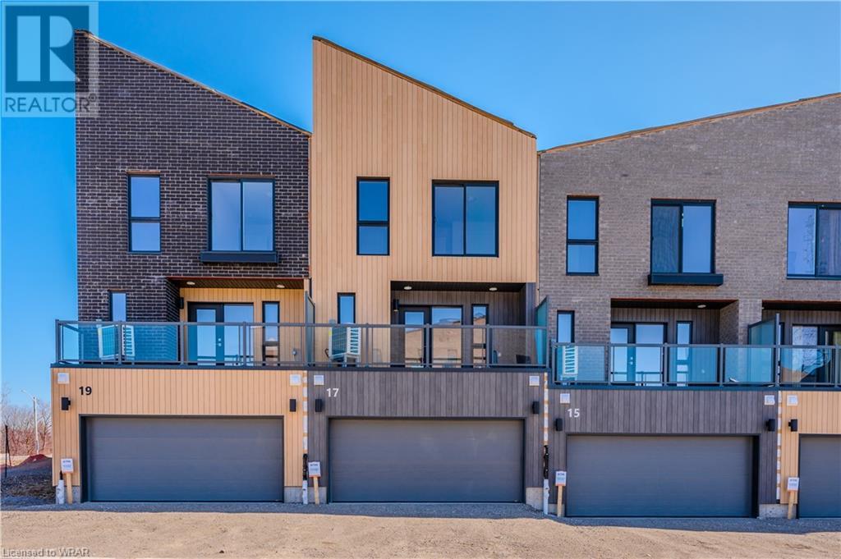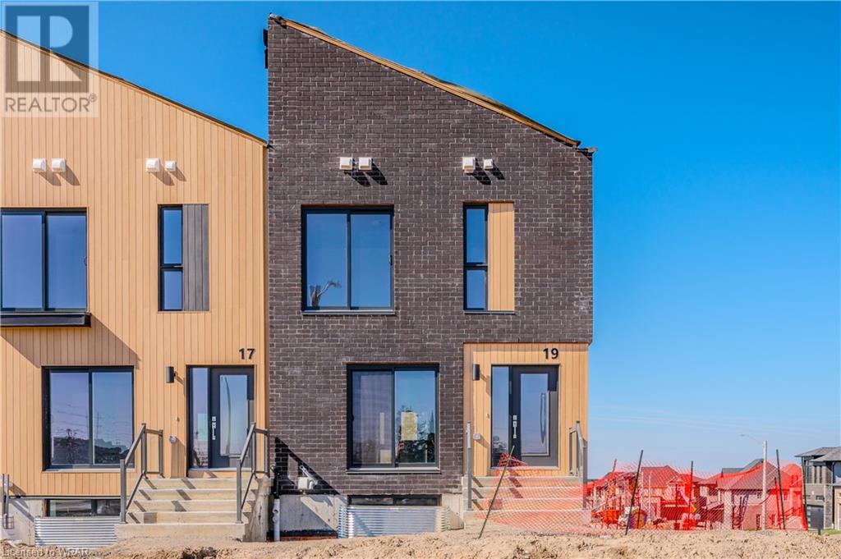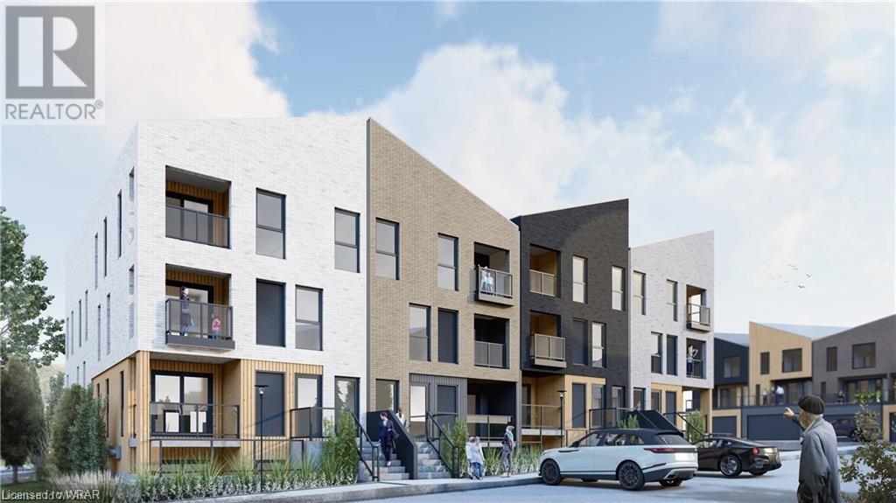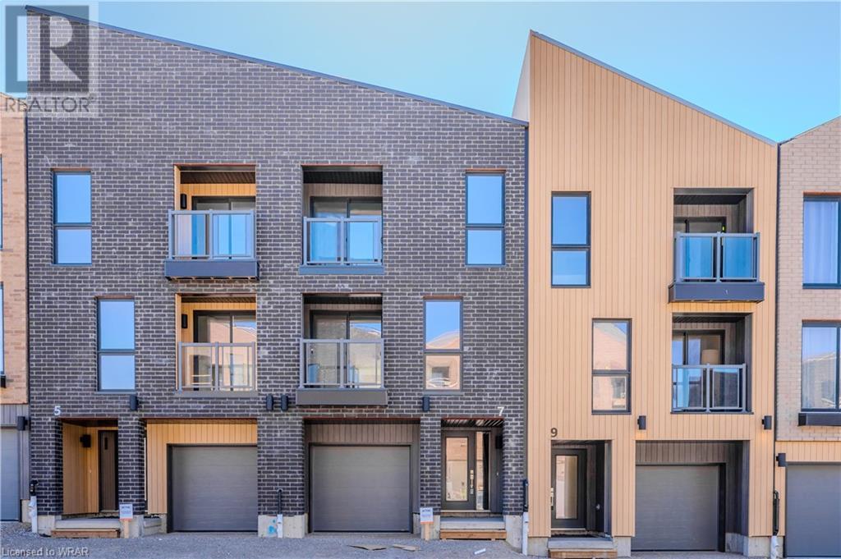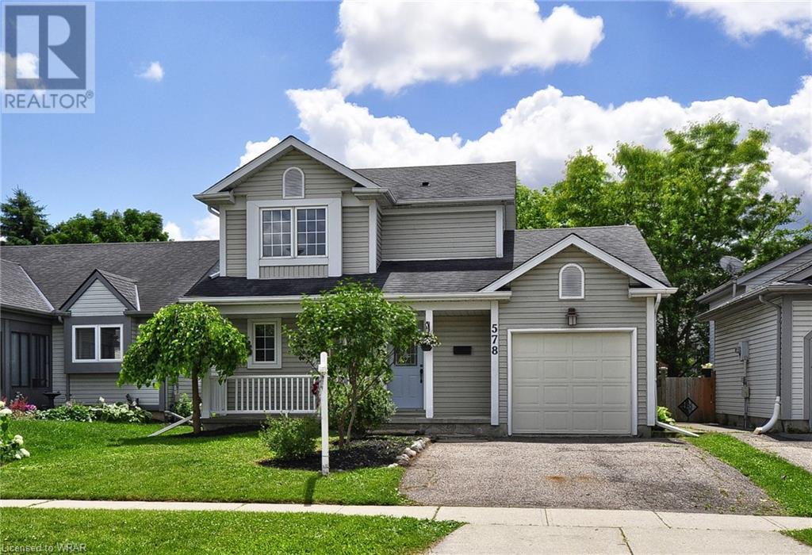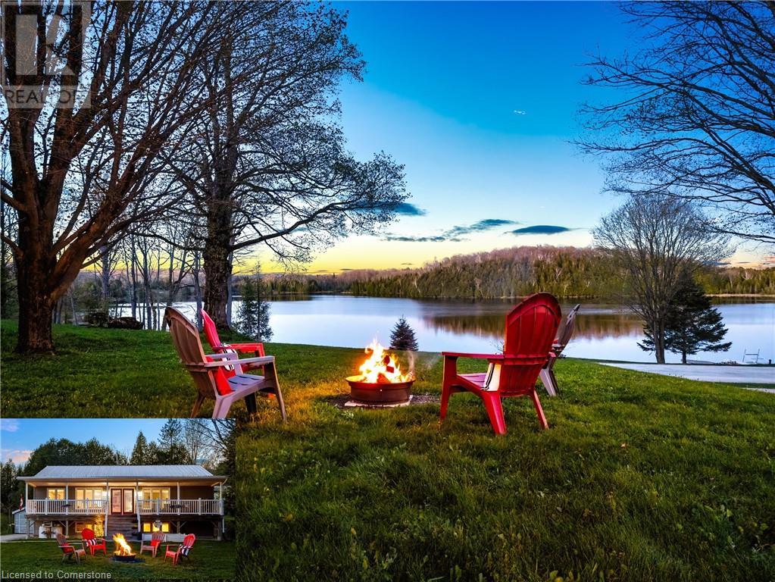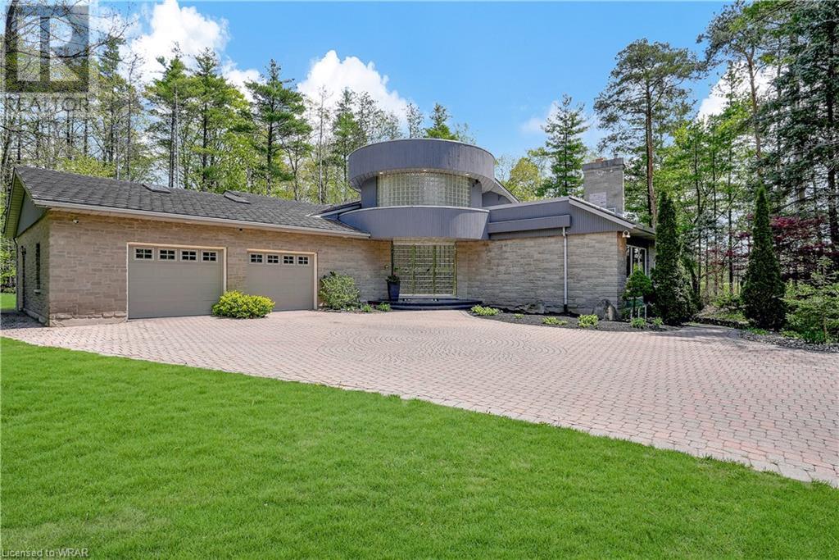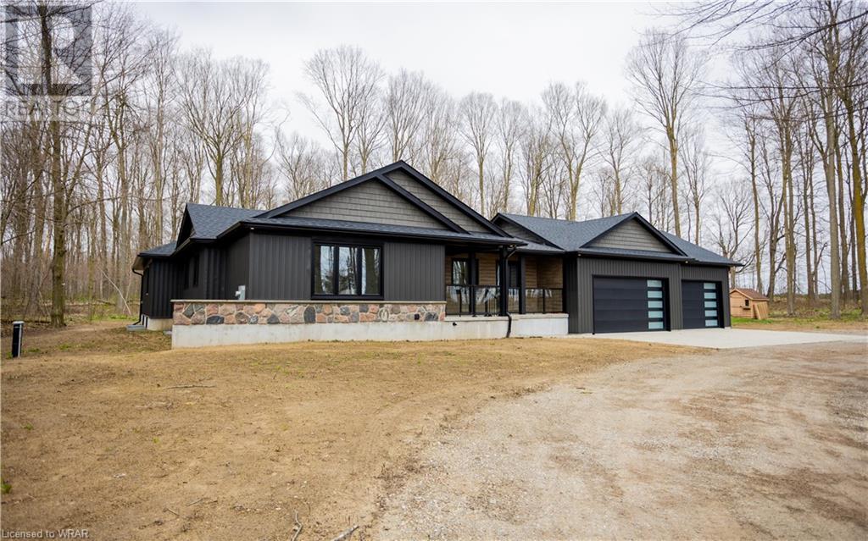17 Benninger Drive Unit# B009
Kitchener, Ontario
READY TO VIEW IN PERSON!!! 2 YEARS FREE CONDO FEE!! PUSH YOUR OCCUPANCY TILL JULY 30, 2024! The RYKER, ENERGY STAR BUILT BY ACTIVA Townhouse with DOUBLE GARAGE, 3 bedrooms, 3.5 baths, Open Concept Kitchen & Great Room with access to 11'3 x 8'8 deck. OFFICE on main floor, that could be used as a 4rd bedroom with an ENSUITE BATHROOM. OVER $11,000 IN FREE UPGRADES included. Some of the features include: quartz counter tops in the kitchen, 5 APPLIANCES, Laminate flooring throughout the second floor, Ceramic tile in bathrooms and foyer, 1GB internet with Rogers in a condo fee and so much more. Perfect location close to Hwy 8, the Sunrise Centre and Boardwalk. With many walking trails this new neighborhood will have a perfect balance of suburban life nestled with mature forest. (id:8999)
3 Bedroom
4 Bathroom
2018 sqft
35 Rosebrugh Avenue
Cambridge, Ontario
Whether you're an investor seeking a prime location just minutes from the 401, a nature lover desiring trails and parks at your doorstep, or a family wanting easy access to new sporting venues nearby, this home is perfect for you! Conveniently located in the prestigious Preston Heights neighbourhood of Cambridge, this property is close to Conestoga College, major universities, shopping, and schools, offering an unparalleled opportunity for commuters and families alike. This turn-key former model home surpasses new builds, boasting 4 bedrooms and 3 bathrooms across over 2,000 luxurious square feet of living space. The hardwood and ceramic floors seamlessly transition from room to room. Granite countertops, stainless steel appliances, and a breakfast bar on the island create a modern and inviting space for cooking and entertaining. The open-concept design connects the kitchen to the family, dining, and living areas, making it ideal for socializing and spending time with loved ones. A cozy gas fireplace in the living room adds warmth and comfort, providing the perfect spot to relax and unwind. The spacious dinette leads to a private, fully fenced backyard, ready for your final touches to create an ideal setting for outdoor entertainment. Convenience meets functionality with the main floor's spacious laundry/mud room, featuring a large storage closet and a 2-piece bath. Ascending to the upper level, you'll discover a haven of relaxation. The primary bedroom steals the spotlight with its expansive walk-in closet, luxurious 5-piece ensuite, and abundant natural light. Completing this level are three additional well-appointed bedrooms and a family bathroom, providing ample space and comfort for all. The lower level of this home is framed and awaiting your personal touches. Don’t miss this one! (id:8999)
4 Bedroom
3 Bathroom
2090.43 sqft
702 Benninger Drive Unit# C019
Kitchener, Ontario
2 YEARS FREE CONDO FEE. The BECKETT - ENERGY STAR READY TO MOVE IN. Townhouse with SINGLE GARAGE built by ACTIVA. This home has so much to offer: Primary Bedroom with an ensuite bathroom & balcony, second bedroom & another full bathroom, Open Concept Kitchen & Great Room with another balcony. REC ROOM on main floor, that could be used as a 3rd bedroom, office or media room. Some of the features include: quartz counter tops in the kitchen, 5 APPLAINCES, Laminate flooring throughout the main floor, Ceramic tile in bathrooms and foyer, Duradeck balconies with aluminum and glass railing, 1GB internet with Rogers in a condo fee and so much more. Perfect location close to Hwy 8, the Sunrise Centre and Boardwalk. With many walking trails this new neighborhood will have a perfect balance of suburban life nestled with mature forest. . Choose your own occupancy date up to July 30, 2024 3D images are here Beckett >> https://youtu.be/yAlAyRWqLuw (id:8999)
2 Bedroom
3 Bathroom
1827 sqft
19 Benninger Drive Unit# B010
Kitchener, Ontario
Ready to view!!!2 YEARS FREE CONDO FEE!! PUSH YOUR OCCUPANCY TILL JULY 30, 2024! The RYKER - ENERGY STAR BUILT BY ACTIVA SPEC Townhouse with lots of upgrades selected. DOUBLE GARAGE, 3 beds plus OFFICE W/ENSUITE ON MAIN FLOOR could be used as 4th bedroom (total bath 3.5). OVER $13,000 IN UPGRADES included. Open Concept Kitchen & Great Room with 18'3 x 7'1 huge balcony. Some of the features include: quartz counter tops in the kitchen, 5 APPLIANCES, Laminate flooring throughout the second floor, Ceramic tile in bathrooms and foyer, Duradeck balconies with aluminum and glass railing, 1GB internet with Rogers in a condo fee and so much more. Perfect location close to Hwy 8, the Sunrise Centre and Boardwalk. With many walking trails this new neighborhood will have a perfect balance of suburban life nestled with mature forest. Different deposit structures available. Sales Centre located at 62 Nathalie Street in Kitchener opened Mon-Wed 4-7pm and Sat & Sun 1-5pm. It is at the Trussler West Model Home for Single Detached Homes. (id:8999)
3 Bedroom
4 Bathroom
2018 sqft
214 Serene Way Unit# H069
Kitchener, Ontario
2 YEARS FREE CONDO FEE. The ISLA - ENERGY STAR BUILT BY ACTIVA Stack Townhouse in a perfect location close to Hwy 8, the Sunrise Centre and Boardwalk. With many walking trails this new neighborhood will have a perfect balance of suburban life nestled with mature forest. This 2 story stack townhouse has so much to offer: Primary Bedroom with an ensuite bathroom and exterior walkout terrace, second bedroom and another full bathroom, Open Concept Kitchen and Great Room with balcony. Some of the features include: 5 APPLIANCES included, quartz counter tops in the kitchen, Laminate flooring throughout the main floor, Ceramic tile in bathrooms and foyer, Duradeck balconies with aluminum and glass railing, 1GB internet with Rogers in a condo fee and much more.Sales Centre located at 62 Nathalie Street in Kitchener, opened Mon-Wed 4-7pm and Sat & Sun 1- 5pm. (id:8999)
2 Bedroom
3 Bathroom
1304 sqft
212 Serene Way Unit# H068
Kitchener, Ontario
2 YEARS FREE CONDO FEE. The ASHER - ENERGY STAR BUILT BY ACTIVA Stacked Townhouse. This home has so much to offer: Primary Bedroom with an ensuite bathroom & balcony, second bedroom & another full bathroom, Open Concept Kitchen & Great Room with another balcony. Some of the features include: quartz counter tops in the kitchen, 5 APPLIANCES, Laminate flooring throughout the main floor, Ceramic tile in bathrooms and foyer, Duradeck balconies with aluminum and glass railing, 1GB internet with Rogers in a condo fee and so much more. Perfect location close to Hwy 8, the Sunrise Centre and Boardwalk. With many walking trails this new neighborhood will have a perfect balance of suburban life nestled with mature forest. This home is Pre construction please visit us at our Sales Centre located at 62 Nathalie St. in Kitchener, opened Mon-Wed 4-7pm and Sat & Sun 1- 5pm (id:8999)
2 Bedroom
3 Bathroom
1472 sqft
17 Corbett Street
Cambridge, Ontario
Welcome to this beautiful, Jeannie built freehold (no condo fees) townhome in the Clemens Mill area of North Galt! The original owner has meticulously maintained & updated this quality built home, and pride of ownership is very evident here! The entire home has been freshly painted in designer colours & it's East/West exposure guarantees plenty of natural light throughout. The floorplan is both pleasing & practical! Casual meals can be enjoyed in the cozy breakfast room to the front, overlooking your private courtyard. The bright, refreshed kitchen with brand new, never used, stainless steel appliances invites the home chef to prepare meals and entertain family & friends with ease, opening to the bright dining & living rooms, overlooking your backyard. A convenient & private 2pc powder room completes the main level. Upstairs you will find a very comfortable primary bedroom having ensuite privilege to the 5pc family bathroom with separate shower, soaker bathtub & dual sink vanity. 2 more generous bedrooms complete the upper level. The unfinished basement is clean & dry with a rough-in for another bathroom and offers a wonderful opportunity to expand your living space! The oversized garage can easily fit a full sized pickup truck & is lined with pine panelling, has an insulated door & automatic opener. Upgrades & updates to this move-in ready home include: brand new, never used, stainless steel fridge, stove, dishwasher & range hood, Newer Furnace, A/C tune up, plumbing, taps, light fixtures, paint, roof, screen door, garage door, and so much more! You will love this wonderful low traffic location on a very quiet, child friendly cul-de-sac, yet just minutes to schools, shopping and 401 access. You have to see it, to fully appreciate how truly gorgeous it is...Just unpack & enjoy! Don't delay...book your private showing today! (id:8999)
3 Bedroom
2 Bathroom
1344 sqft
91 Foxhunt Road
Waterloo, Ontario
Welcome to 91 Foxhunt Road, a charming and spacious 4-level backsplit nestled in the highly sought-after Colonial Acres neighbourhood in Waterloo. This home offers proximity to local universities, colleges, top-rated schools, and the KidsAbility Centre for Child Development. It exudes timeless appeal and provides an abundance of living space across its meticulously finished levels. The upper level features three generously sized bedrooms and a four-piece washroom, while the lower level includes a fourth bedroom (or office) and a three-piece bathroom. Designed with comfort and style in mind, this home includes a double car garage and a triple car driveway, providing ample parking and storage solutions. The fully fenced yard ensures privacy and safety, making it an ideal space for children and pets to play. The durable brick and vinyl construction promises longevity and low maintenance, making it an excellent choice for families looking for a long-term home. Every level of this home is fully finished, offering versatile living spaces perfect for entertaining, relaxing, or working from home. Situated close to various shopping centers, beautiful parks, and trails, 91 Foxhunt Road offers an unbeatable location for convenience and outdoor enjoyment. This home is more than just a house; it's a place where cherished memories will be made. Don't miss out on this exceptional opportunity to own a piece of Waterloo's finest. Schedule your private viewing today and experience the warmth and charm of this wonderful home! (id:8999)
4 Bedroom
2 Bathroom
2462 sqft
427 Dover Street S
Cambridge, Ontario
Welcome to 427 Dover St, where contemporary elegance meets practical functionality in this stunning 5 bedroom, 4 bathroom home. Nestled in a serene neighborhood, this house offers the perfect blend of style, comfort, and convenience. As you step inside, you're greeted by an inviting open-concept design that seamlessly merges the kitchen and living room, creating a spacious and airy atmosphere ideal for both relaxation and entertainment. The modern kitchen is a chef's dream, boasting Quartz countertops, high-end appliances, ample storage space, and a convenient sliding door that opens to the backyard, allowing for seamless indoor-outdoor living. The main floor also features a bedroom that can be converted into office space, providing the perfect environment for remote work or study, ensuring productivity without sacrificing comfort. Upstairs, you'll find 2 luxurious master suite complete with walk-in closets, offering plenty of storage for your wardrobe essentials. The attached ensuites bathroom are a serene retreat, with modern fixtures and finishes. Additionally, house comes with potential to build legal basement which can be a mortgage helper and the permits for the same have been approved by the city. Outside, the property is complemented by a double car garage, providing secure parking and additional storage space. Conveniently located near schools, parks, river, hospital, shopping, and dining options, 427 Dover St offers the perfect combination of luxury living and urban convenience. Don't miss your chance to experience the epitome of modern living in this exquisite home. Schedule your private viewing today! (id:8999)
5 Bedroom
4 Bathroom
2443.06 sqft
648 Erinbrook Drive
Kitchener, Ontario
OPEN HOUSE SAT JUN 29, 2-4 pm. Are you looking for a well-maintained home in a tranquil, mature neighborhood with excellent investment potential or room for expansion? Your search ends here! This charming home offers great curb appeal and plenty of space for entertaining. Located in the highly sought-after Laurentian Hills, a family-friendly community, this 3-bedroom, 3-bathroom home is the perfect choice. This home boasts a beautifully landscaped front yard and a striking brick exterior, along with an oversized double garage featuring a separate entrance for added convenience. Plus, it's equipped with a 200-amp electrical service, perfect for electric car owners. Inside, you'll find finely crafted woodwork that adds a touch of sophistication and timeless charm. The carpet-free main floor features gleaming hardwood and durable Duraceramic floors, enhancing the home’s elegant appeal. The spacious living room is a highlight, with a large window that fills the space with natural light. Convenience is key, with a main floor laundry room. The kitchen is equipped with tall, custom cabinets, a spacious pantry, and luxurious granite countertops. The dining area, situated between the kitchen and garden doors leading to the deck and yard, is perfect for entertaining. The yard includes a large deck, a charming gazebo for shade, a unique storage shed, and ample green space ideal for gardening, playing, or enjoying the outdoors with friends and family. The fully finished basement features one bedroom, a 2-piece bath, a cozy gas fireplace, and a generously sized games room, creating a warm and inviting space for relaxation or gatherings. This home is easily duplexable. Located close to various amenities, including Catholic, public, and French Immersion schools, Lions Arena, sports fields, and numerous parks, trails, and shopping options—all within walking distance! (id:8999)
3 Bedroom
3 Bathroom
2301.48 sqft
48 Ralgreen Crescent
Kitchener, Ontario
Welcome to 48 Ralgreen Crescent Kitchener. A well-maintained, freehold townhome with 4 bed & 2 bath, 1,465 sq.ft. of total living space and fully Finished basement located in the quiet family oriented neighborhood of Kitchener.Main floor features a bright and spacious carpet free living room with huge windows allowing abundance of natural light during the day, dining room with large counter height island, extra storage and room for lots of seating and a kitchen with plenty of kitchen cabinets, a backsplash with tall window. A sliding door opens to the backyard with good sized backyard, shed for storage and a patio. Second floor features a master bedroom with huge closet. 2 additional good sized bedrooms with 4 pc bathroom. Fully finished basement which features the 4th bedroom with walk in closet and another 4 pc bathroom. Laundry room in the basement. Conveniently located few steps to bus stop, shopping centre, restaurants, schools, and parks including Huge Natural Area with beautiful trees and trails and close to Hwy 8, grocery stores, St. Mary's General Hospital and many more. (id:8999)
4 Bedroom
2 Bathroom
1465.04 sqft
25 Tweedsdale Street
Kitchener, Ontario
Welcome to your future home! This charming 3-bedroom home, encompassing 1981 sq ft, is a haven of simplicity and sophistication. The heart of the home lies in its open concept living area, where the 18 ft ceilings and double-story windows illuminate the space with natural light, infusing every corner with warmth and vitality. Whether you're entertaining guests or enjoying quiet evenings with family, this inviting space sets the stage for countless cherished memories. The kitchen, offers both functionality and style. With ample granite counter space and black and stainless steel appliances, meal preparation becomes a joyous event. From quick breakfasts to gourmet creations, this kitchen is sure to inspire your inner chef.You'll love the main floor office or kids playroom space where you can close the french doors behind you after a long work day or hide the kids toys away. A powder room and main floor laundry room round out the main floor.Retreat to the primary suite directly at the top of the wood staircase. The ensuite has a large corner soaker tub, separate shower and double vanity. Two additional bedrooms offer versatility, ideal for kids or guests.Step outside onto the deck for spending warm afternoons in the sun. The BBQ is included and has a gas hook up so you'll never run out of gas in the middle of a party! The large unfinished basement provides ample opportunities to put your personal stamp on it. A rough in for another bathroom and framing for a separate room is ready for you to finish to your own taste. Conveniently located near schools, parks, and amenities, this home offers the perfect blend of comfort and convenience. With its timeless design and modern amenities, this home is ready to welcome you with open arms. (id:8999)
3 Bedroom
3 Bathroom
1981 sqft
7 Urbane Boulevard Unit# J078
Kitchener, Ontario
READY TO VIEW IN PERSON!!! 2 YEARS FREE CONDO FEE!! PUSH YOUR OCCUPANCY TILL JULY 30, 2024! The BERKLEE, ENERGY STAR BUILT BY ACTIVA Townhouse with SINGLE GARAGE, 3 bedrooms, 2.5 baths, Open Concept Kitchen & Great Room with access to 11'3 x 8'8 deck. OFFICE on main floor, that could be used as a 4rd bedroom with private Rear Patio. OVER $11,000 IN FREE UPGRADES included. Some of the features include: quartz counter tops in the kitchen, 5 APPLIANCES, Laminate flooring throughout the second floor, Ceramic tile in bathrooms and foyer, 1GB internet with Rogers in a condo fee and so much more. Perfect location close to Hwy 8, the Sunrise Centre and Boardwalk. With many walking trails this new neighborhood will have a perfect balance of suburban life nestled with mature forest. (id:8999)
3 Bedroom
3 Bathroom
1894 sqft
8 Bugdale Drive
Cambridge, Ontario
An immaculate, beautiful and well maintained detached home with 4 bed + Den, 3.5 bath, a Separate Family room, 2 kitchens, Fully finished basement located at the prime location in Cambridge. Situated at just 2 mins from Hwy 401, this amazing home features a porch upon entrance to enjoy your morning tea or coffee. Main floor features a spacious & well-lit living room with big window, an open concept kitchen with plenty of kitchen cabinets for storage and tiled backsplash, a family room for your family get together, a dining room and a powder room. Sliding door opens from dining room to a fully fenced and well maintained backyard with a shed. Carpet free main floor. Second floor features a master bedroom with 4 pc ensuite bathroom and huge walk-in closet. 3 other good sized bedrooms with decent sized closet and a 4 piece family bathroom. Fully finished basement boasts a den along with a rec room, a kitchen featuring S/S appliances and 3 piece bath with standing glass shower. Lower level laundry. Few minutes to Hwy 401, Sikh place of worship, public schools, trails, shopping centres, grocery stores and many more. Recent updates - Roof (2018), Concrete job back yard and sides (2020), Backyard shed (2020), All windows glass replaced (2022), Kitchen and washroom renovation (Jan 2024) , basement finished (Jan 2020 )with kitchen and full appliances, Carpet Free, Driveway extended - 2 Parkings on Driveway and 1 in garage (3 total parking spots) and Electrical panel board upgraded for 200 amps (2022). (id:8999)
4 Bedroom
4 Bathroom
2703.91 sqft
9 Wendy Crescent
Kitchener, Ontario
This Luxurious and fully upgarded 4 level backsplit semihouse will stun you with its modern and dazzling interior finishes sits in popular Idlewood location, Upon entrance, you are warmly greeted by Carpet free floors, and a bright and open floor plan seamlessly connecting the kitchen to the living room and leading to the inviting, sunny backyard.Meticulous attention to detail is presented in the kitchen with new marble tops, customized backsplash, freshly finished cabinets, and brand new(2022)appliances(double door refrigerator, dishwasher, smooth surface stove, Range Hood, microwave, dryer).All new upgrades has been done in 2022 such as modern Kitchen,New flooring Carpet free(2022),new lighting fixtures(2022),All exposed concrete(2022),Outdoor wall stucco across the back and side of the house(2022),Landscaped front and back yard with full artificial grass(2022),Landscape spotlights across front, side and back of the house(2022).The backyard is full of beautiful flowers, and a large patio provides plentiful space for gardening and entertaining. This beautiful home won't last for long! Book your showing now! (id:8999)
4 Bedroom
2 Bathroom
2397.53 sqft
578 Trico Drive
Cambridge, Ontario
Single family home with attached garage and double driveway. Centrally located in popular, family friendly Lang's Farm neighbourhood, walking distance to schools and parks. One minute walk to Studiman Park and Ecole Pere Rene De Galinee. Easy access to downtown Preston, Riverside Park, Hespeler Road amenities, the Conestoga Expressway/highway7/8 and the 401. Fantastic opportunity for investment, (expect $3500+ plus in market rent). Super starter with unique layout. Home includes two large upper floor bedrooms both with four piece ensuites, one with a walk-in closet. Lots of options with this main floor layout. Centrally located eat-in kitchen with walk-out to deck, surrounded by; a large bright living room/dining space, a separate room ideal for 3rd bedroom, office, dining or family room, plus a conveniently located 2 piece bathroom. June 2024 updates include; freshly painted in modern, neutral Benjamin Moore colours top to bottom, brand new Berber upholstery in basement and on basement stairs, and a brand new furnace and air conditioner too. New window glass going into Livingroom/dining areas July 5th. Flexible possession, appliances included. (id:8999)
3 Bedroom
3 Bathroom
1687 sqft
415 Main Street E
Springford, Ontario
Welcome to your dream home in the quaint village of Springford, situated on a spacious 0.39-acre lot, this charming farm-style residence seamlessly blends rustic elegance with modern amenities. The inviting exterior, complete with a welcoming enclosed front porch, leads you to a home that's perfect for both relaxation and entertaining. Step inside to discover cozy little nooks throughout, creating a warm and inviting atmosphere. The main floor features a formal office, ideal for remote work or personal projects. As well as large bedroom with ample natural light or convert it like they did into a cozy family tv room. The heart of the home is the functional flow this home provides, perfect for gathering with family and friends as well as everyday living. Upstairs, you'll find two generously sized bedrooms each with walk in closets and one bathroom offering plenty of space for everyone. The fully finished basement is an entertainer's paradise, boasting a walkout design that seamlessly connects indoor and outdoor living. Host unforgettable movie nights in your private theatre room, or enjoy a drink at the well-appointed downstairs bar. The basement also comes equipped with a 4th full bedroom just in case guest have a little too much fun at the downstairs bar! Outside, the expansive yard is a summertime haven, perfect for BBQs and outdoor fun. The detached garage provides ample storage and parking space. This home truly offers something for everyone, blending comfort, style, and functionality in a serene setting. (id:8999)
4 Bedroom
3 Bathroom
2504.74 sqft
133596 Wilcox Lake Road
Grey Highlands, Ontario
Welcome to 133596 Wilcox Lake Rd in Flesherton – your peaceful retreat by the lake, perfect for year-round living or seasonal getaways. Situated on a quiet lakefront just 1 hour 20 minutes from Waterloo Region and 1 hour 30 minutes from the GTA, this raised bungalow offers unobstructed views of the water from the front porch and easy access to your private dock just steps away across the road. Spend your days fishing, swimming, kayaking, or simply enjoying the serene surroundings. Outside, a spacious front yard features a fire pit for evening gatherings and a covered porch for enjoying your morning coffee with a view. Step inside to a welcoming open concept layout, where the kitchen, dining, and living areas flow seamlessly together, making it ideal for hosting friends and family. The main floor also boasts a convenient laundry room with backyard access, as well as a generously sized primary bedroom with an ensuite bath. An additional bedroom and full bath complete the main level, offering plenty of space for family members or guests. Downstairs, a spacious rec room awaits, perfect for cozy evenings by the fireplace. Two more bedrooms and a half bath provide additional accommodations, ensuring everyone has their own space to unwind. Complete with 4 bedrooms, 2.5 bathrooms, and 2289 sqft of living space, this home offers comfort and convenience in a picturesque lakeside setting. Whether you’re seeking a permanent residence or a weekend retreat, 133596 Wilcox Lake Rd is ready to welcome you home! Minutes from the CP Rail Trail, Bruce Trail/Hoggs Falls, Highland Glen Golf Course and just a short drive to Beaver Valley Ski Club. (id:8999)
4 Bedroom
3 Bathroom
2288.75 sqft
30 Elliott Street
Cambridge, Ontario
Amazing opportunity at 30 Elliott Street in Cambridge where charm and character of it's age shine bright. This spacious 1800 sq ft semi-detached home in east Galt sits on a massive 190 ft deep lot, has a detached double car garage, parking for 10 vehicles and includes a self-contained in-law suite. The front door entrance opens to a spacious foyer and leads you to the top two floors of this home. Upstairs you'll find the eat-in kitchen, 4pc bathroom, 2 bedrooms each with original built-in closets, and classic trim and mouldings. Down the hall you'll step into the gorgeous and bright living room where you'll love spending time relaxing. Finishing off this level is the in-suite laundry and more built-in closet space with beautiful original doors. The third floor features a fully finished loft for even more space for you to enjoy. Access to the main floor is through the side door entrance which also has a spacious foyer and access to the backyard. The good size kitchen is first up with plenty of storage and from here is the living room and dining room. Down the hall are the 2 bedrooms and 4pc bathroom. The basement is partially finished and includes a rec room (currently set up as a bedroom), storage room and in-suite laundry. This home is an amazing opportunity for buyers to get into the market with a well-maintained home that has had all big ticket items recently done, and a self-contained in-law suite to help with your mortgage payments. This home is in a central location nearby all amenities, schools, parks, and walking distance to downtown Galt with unique shops and restaurants, Hamilton Family Theater, and Gaslight District. (id:8999)
4 Bedroom
2 Bathroom
1800 sqft
78 Mountain Laurel Crescent
Kitchener, Ontario
This is the one you've been looking for! Four bedroom family home in the desirable Activa neighbourhood! Great layout features separate dining room plus breakfast nook, 2 piece bath, and MAIN FLOOR laundry! Spend time with loved ones in the main living room, out on the sprawling deck, or make your way to the finished basement for family movie night. The kitchen is updated with granite counters, back splash & stainless steel appliances. Family meals will be easy to prep in this kitchen, and can't you just imagine lingering over family meals in this grand dining room? Upstairs the primary suite treats you to some privacy, tons of storage, and an updated 3 piece en suite. There are 3 more bedrooms upstairs for your growing family, or use one as a den or home office! The main bath has been updated with granite counter and double sink. Don't forget to take time to meander through the beautiful perennial gardens in the front, and running along both sides of the house, leading you to the private back deck where you can enjoy starting and ending your day under the gazebo. Around the corner from Public, Catholic, and French Immersion schools, corner store, playgrounds, and walking trails; close to Sunrise Center, Hwy 8, and commuter routes, round out the MANY reasons you'll fall in love with this home & neighbourhood! Book your private viewing today, or drop by our Open House on Sunday, June 23rd between 2 pm - 4 pm. (id:8999)
4 Bedroom
3 Bathroom
2360 sqft
2 Pioneer Grove Road
Puslinch, Ontario
Welcome to 2 Pioneer Grove Rd, where contemporary elegance meets tranquil living. This exquisite residence, nestled on a private road in the Puslinch Lake area, offers a luxurious retreat with convenient access to Hwy 401. Step inside & be greeted by a stunning main floor with a charming stone fountain in the foyer & spacious living area featuring a fireplace perfect for gatherings with loved ones. Discover spacious interiors bathed in natural light, thanks to high ceilings & expansive windows/skylights. Ascend to the 2nd floor, where you'll find a primary bedroom retreat complete with a den, walk-in closet, & lavish 5-pc ensuite bathroom. Another bedroom & common bathroom complete this level. Venture up to the 3rd floor & discover a sprawling deck and a terrace offering panoramic views of the natural beauty surrounding the property. Moving down from the foyer, a grand dining room awaits, ideal for hosting memorable meals. Continue your journey to the next level, where an open-concept kitchen, living room, & breakfast area seamlessly blend, creating the ultimate space for relaxation & entertainment. The heart of the home is a gourmet kitchen. A chef's dream equipped with top-of-the-line appliances, ample counter space, & cabinetry. Enjoy the breakfast area featuring floor-to-ceiling windows that overlook the backyard with mature trees and a large patio with a pergola. The living room, flooded with natural light, has a built-in entertainment center with built-in speakers & a fireplace. This level also boasts two loft-style bedrooms with plenty of closet space. This private 1.9-acre property boasts a heated driveway for easy access year-round. & yes, your neighbor is indeed Justin Bieber! Recent upgrades include new fireplaces (2022), a newly renovated ensuite (2023) & replaced skylights to enhance natural light throughout the home. (id:8999)
4 Bedroom
3 Bathroom
5166.73 sqft
205 Deer Ridge Drive
Kitchener, Ontario
An immaculate home located in the prestige neighborhood of Hidden Valley, 205 Deer Ridge Drive is one of a kind. Custom built with natural stone and professionally landscaped, this one is truly a show stopper! A stunning front entranceway sets the tone of this home, with vast windows throughout, open concept layout and beautiful hardwood flooring. Stepping in you are greeted with a spacious study with picturesque windows and French doors. The brand new custom built kitchen is a chef's dream for entertaining, with an oversized island, luxury black stainless steel Cafe appliances, quartz countertops and backsplash, ample counter and cupboard space, and a walk in pantry. The adjacent dining area is perfect for hosting additional family and friends, while the open concept living area is complimented with a custom built gas fireplace and shelving. Step outside through the beautiful double glass doors leading to the private rear yard oasis with a stone patio area surrounded by gardens. The main floor includes the spectacular primary bedroom with a large walk in closet, powder area, and 5 piece en-suite with heated floors. Down the hall there is another oversized bedroom, 3 piece bath, and a large laundry room with a sink and ample storage. Head downstairs to the incredibly spacious fully finished basement boasting a massive recreational room with a sleek built in wet bar, two additional over-sized bedrooms, den and storage rooms. Notables; custom kitchen completed in 2023, built in sound system on main floor, heat exchanger installed in 2021, gas line hook up for BBQ, double door car garage, and keyless code entry for the front door. (id:8999)
4 Bedroom
3 Bathroom
4538 sqft
742 Walter Street Unit# C
Cambridge, Ontario
Welcome to C-742 Walter Street, a charming family home that blends modern comfort with classic appeal. This newly renovated home boasts 3 bedrooms and 2 bathrooms, including a beautifully finished basement, there's ample room for everyone to unwind and relax. Upon entering, you're greeted by a spacious living area illuminated by natural light, creating a warm and inviting atmosphere. The main floor features pot lights that illuminate the house effectively. The unit features a newly renovated kitchen (2024), fresh paint, a newly renovated bathroom, and new stairs. The newly renovated kitchen boasts sleek granite countertops, perfect for culinary enthusiasts. The in-house laundry room adds convenience to your daily routine. The private backyard provides a serene escape, ideal for outdoor gatherings and enjoying the fresh air. Located in a family-friendly neighborhood, C-742 Walter St offers both convenience and tranquility.Whether you're looking to entertain or simply enjoy downtime with loved ones, this home is sure to exceed your expectations. Schedule a showing today and envision yourself living in comfort and style at C-742 Walter Street. (id:8999)
3 Bedroom
2 Bathroom
1206 sqft
2008 Witmer Road
Petersburg, Ontario
Welcome to 2008 Witmer Rd, a stunning custom-built home nestled on 6.27 acres of land in Petersburg, ON. Spanning 5468 square feet, this home features 4 bedrooms plus a den, 3.5 bathrooms, and an array of upscale features and finishes. Step inside to discover a beautifully designed and spacious living room completed with vaulted ceilings, and to the right a custom Heffner-designed kitchen. Complete with a Jenn-Air double oven, bar fridge, and an expansive 65”x96” island, this home is perfect for entertaining guests. The main floor also features 2 electric fireplaces, and large windows throughout that flood the space with natural light. The primary bedroom is a sanctuary of comfort with sliding doors leading to the back deck, and a spacious ensuite and organized walk-in closet. The finished basement adds versatility to the home and is an entertainment haven as it features a full bath, entertainment area, wet bar, and a theatre room/gym. Additionally, the basement is completed with roughed-in floor heating for added comfort. Step outside to discover the perfect blend of beauty and functionality. The rear garage door allows seamless access to the back of the home where a large covered deck and yard space await. While enjoying the peacefulness of the trees and field around you, take time to explore the expansive property which boasts four-wheeling trails winding through the lush bush behind the home – a paradise for outdoor enthusiasts. With ample space on the property to build a shop, the possibilities are endless to truly make this property your own. In addition, with Petersburg’s proximity to Waterloo, enjoy the convenience of being just a 10-15 minute drive away from many shopping amenities, restaurants, and cultural attractions. Don’t miss the chance to experience the best of both worlds, and make this exceptional property your own. (id:8999)
4 Bedroom
4 Bathroom
5467.94 sqft

