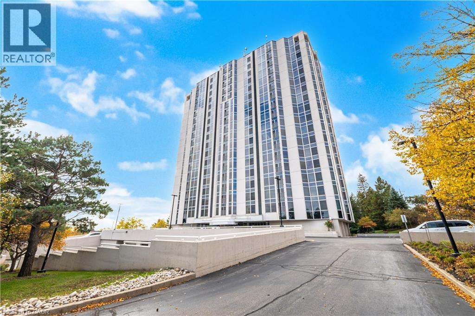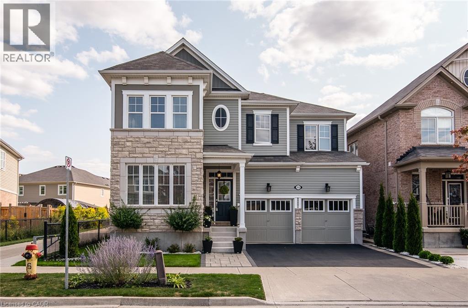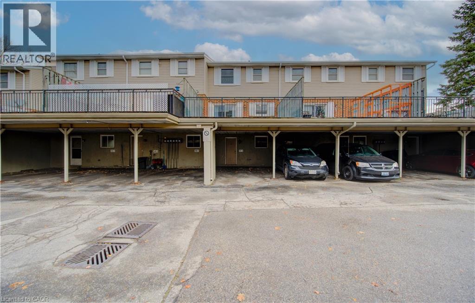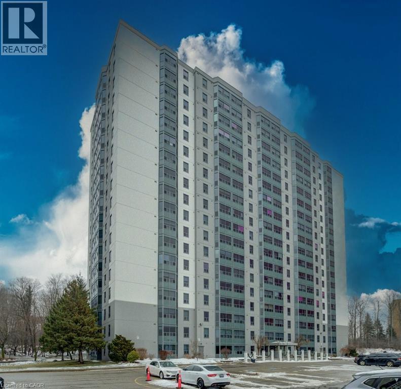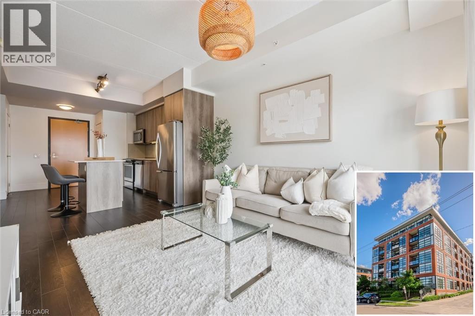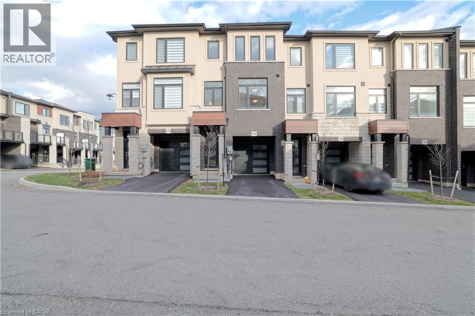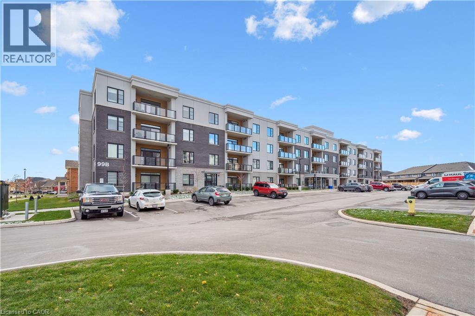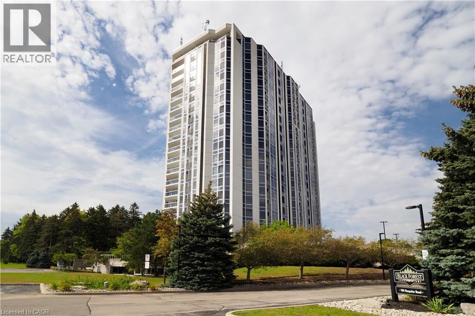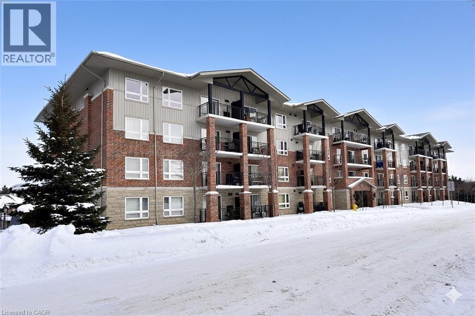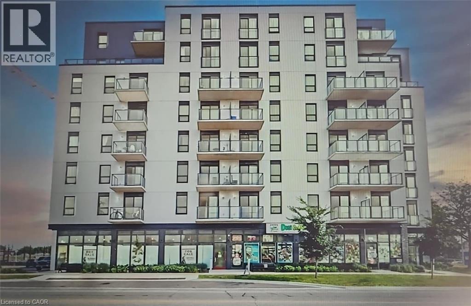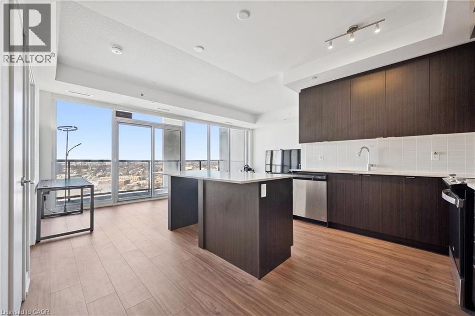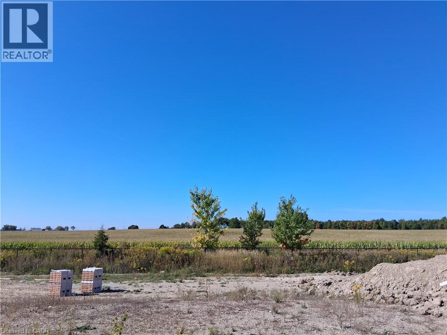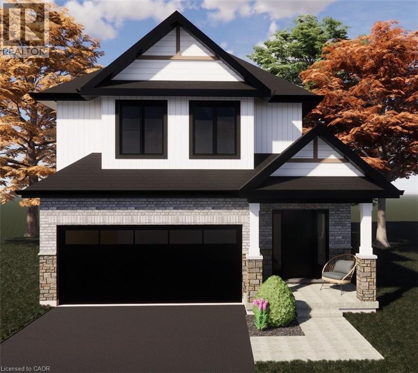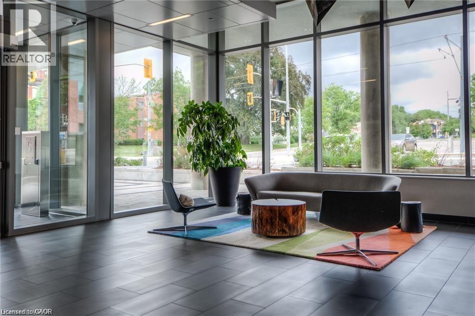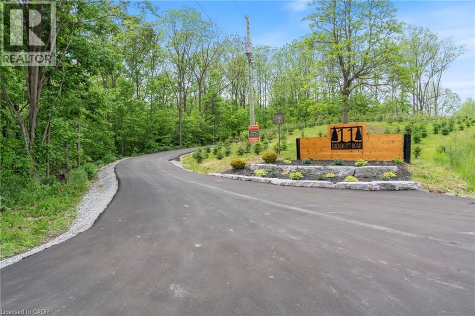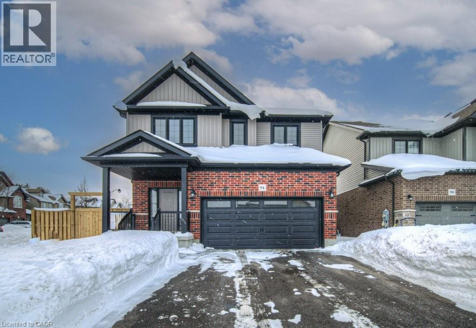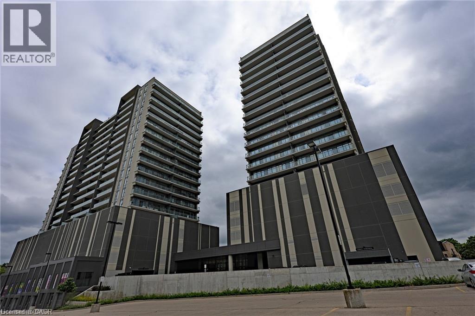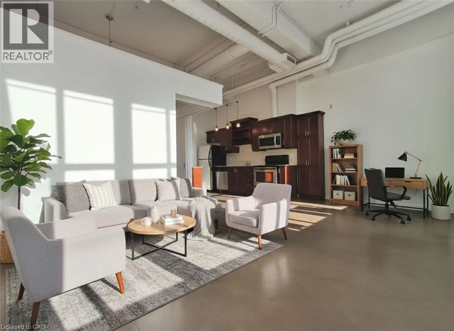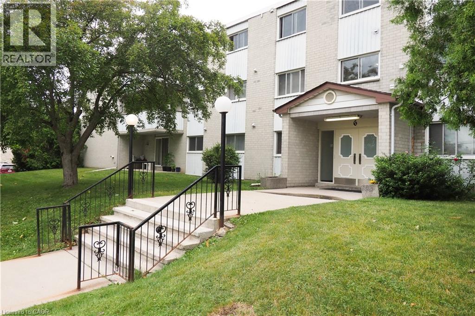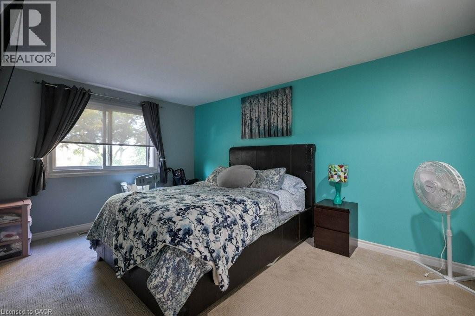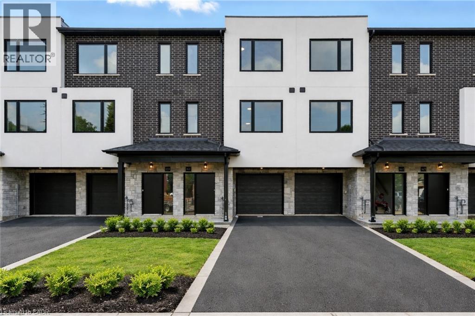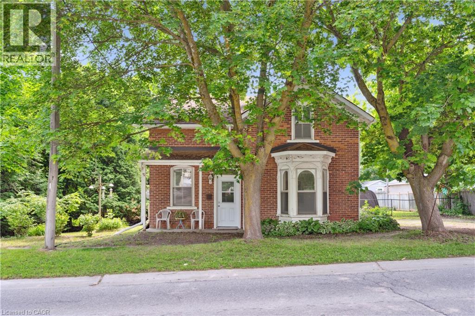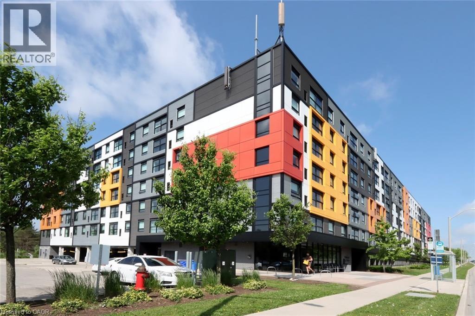190 Hespeler Road Unit# 1602
Cambridge, Ontario
Welcome to Unit 1602 at 190 Hespeler Road — a stunning 2-bedroom, 2-bath suite in the highly sought-after Black Forest Condominiums. Offering approximately 1,440 sqft of bright, open living space, this beautiful home blends comfort, convenience, and style in one of Cambridge’s most desirable communities. Step inside to find gleaming hardwood floors (2019) that flow seamlessly throughout the main living areas. The spacious layout features a welcoming living and dining area bathed in natural light from large European windows, designed to minimize outside noise while maximizing the incredible views from the 16th floor. The sunroom provides the perfect spot to unwind, read, or enjoy your morning coffee while taking in the skyline. The kitchen is well-equipped with stainless steel appliances, generous counter space, and ample storage — ideal for both everyday living and entertaining. A separate in-suite laundry room, large front hall closet, and additional storage locker offer exceptional practicality. Both bedrooms are generously sized, with the primary featuring its own walk-in closet and 4-pc ensuite bath for added privacy. This unit also includes one underground parking space for your convenience. Residents of the Black Forest enjoy an impressive array of amenities: indoor pool, tennis/pickleball court, exercise room, his and hers saunas, library, workshop, BBQ patio, billiards room, hospitality suite, and guest accommodations for visitors. Perfect for those looking to downsize without compromise, this unit offers the space, storage, and great amenities— all within a vibrant, well-managed community. Ideally located just steps from the Cambridge Centre Mall and YMCA, and only minutes to restaurants, shopping, and Highway 401, this condo offers the perfect blend of urban accessibility and peaceful living. Unit 1602 is more than a home, it’s a lifestyle defined by comfort, community, and convenience in the heart of Cambridge. NO PET BUILDING. (id:8999)
232 Shady Glen Crescent
Kitchener, Ontario
Fall in love the moment you arrive at this exceptional Mattamy-built masterpiece, perfectly nestled on a quiet crescent in the heart of Huron Park, Kitchener. Offering over 4,500 sq. ft. of impeccably finished living space, this 5-bedroom + den home is the perfect blend of modern elegance, everyday comfort, and show-stopping style. Step into the grand foyer and feel the wow factor immediately. The open-concept main floor is flooded with natural light and showcases 9-ft ceilings, rich hardwood floors, and a seamless layout designed for both entertaining and family life. At the heart of the home, the chef-inspired kitchen steals the spotlight with its oversized island, extended pantry, stainless steel appliances, and sun-filled breakfast area with walk-out to the backyard—perfect for morning coffee or hosting unforgettable gatherings. Cozy up in the inviting living room by the double-sided gas fireplace, host elegant dinners in the formal dining room, or enjoy the convenience of a private main-floor den ideal for working from home. Upstairs, retreat to your luxurious primary suite, complete with a walk-in closet and spa-like ensuite featuring dual sinks. Two generously sized bedrooms share a stylish Jack-and-Jill bath, while a fourth bedroom, additional full bathroom, and flexible sitting area provide endless options for relaxing, studying, or play. The fully finished basement takes this home to the next level—featuring a spacious rec room with pot lights, a chic bedroom with barn doors, a modern full bathroom, and a dedicated fitness area ready for your wellness routine. Outside, enjoy outstanding curb appeal, a peaceful family-friendly setting, and unbeatable proximity to top-rated schools, parks, scenic trails, and quick access to the Expressway and Highway 401. This is more than a home—it’s the lifestyle you’ve been waiting for. Book your private showing today and experience it for yourself before it’s gone! (id:8999)
440 Pioneer Drive Unit# 3
Kitchener, Ontario
Welcome to this bright and spacious 3-bedroom, 2-bath condo townhouse, perfectly situated just minutes from Conestoga College and offering quick, convenient access to Highway 401. Ideal for first-time buyers, investors, and families, this home delivers comfort, functionality, and an unbeatable location. The main floor features an inviting open-concept living and dining area, filled with natural light and providing a seamless transition to the walkout lower level. Upstairs, you’ll find three generously sized bedrooms, including a comfortable primary suite with excellent closet storage along with a 4 piece bathroom . The partially finished walkout basement expands your living space—perfect for a rec room, home office, gym, or a potential student/in-law setup. With direct access to the carport, the lower level is bright, practical, and full of potential. Don’t miss your chance to own a well-kept townhouse in one of Kitchener’s most desirable and convenient locations! (id:8999)
55 Green Valley Drive Unit# 1207
Kitchener, Ontario
WELCOME TO THE WESTVIEW CONDOS! This 1 Bedroom & 1 Bathroom unit floorplan has 695 SqFt and a well appointed layout. Nicely updated unit, bright, spacious, ready-to-move-in, offering panoramic views from the 12th floor in well maintained Energy Efficient building. Freshly painted throughout. The kitchen comes equipped with newer appliances (Fridge, Stove, Dishwasher) and can easily fit a dinette table for lunch on the go. You'll also notice the updated 4-piece bathroom with a surround shower-tub combo. The in-unit laundry is super convenient and equipped with a newer stackable Washer & Dryer. Wall-Air Conditioning unit is also included. All windows replaced in May 2023. Water tank is owned and replaced in July 2025. Very low condo fees with water usage included. Unit comes with 1 cover parking spot, also owned. Extra building amenities include: Exercise room, party room, sauna and indoor hydro pool. Excellent location close to all amenities, schools, parks, walking trails, Conestoga College and fast access to Highway 401. Perfect for a first time home buyer, someone downsizing or an investor. (id:8999)
36 Blackfriars Place
Kitchener, Ontario
Welcome to 36 Blackfriars Place, where the quiet rhythm of family life meets the convenience of city living. Tucked on a peaceful cul-de-sac in the sought-after Idlewood neighbourhood, this 3 bedroom, 2 bathroom sidesplit has been loved and cared for, and it shows the moment you walk through the door. The main floor feels warm and welcoming with natural light, updated flooring and a cozy fireplace that invites the family to gather after a busy day. The kitchen is bright and functional, designed for weekday breakfasts and weekend baking marathons. Upstairs, the bedrooms offer comfortable retreats for everyone, while the finished lower level provides flexible space for movie nights, homework sessions, or a home office that actually gets used. Outside, the private backyard is ready for every season. From crisp fall evenings around the fire to summer afternoons by the pool when the time comes. The mature trees, quiet street, and sense of community make this a place where kids can ride bikes, neighbours wave hello, and memories come easily. With major updates already complete and schools, parks, trails, and shopping just minutes away, this home offers the kind of lifestyle families dream about... easy, welcoming, and full of possibility. (id:8999)
15 Prince Albert Boulevard Unit# 309
Kitchener, Ontario
An ideal first home in a location that has it all. This meticulously maintained 1-bedroom plus den condo offers smart design, modern finishes, and easy, low-maintenance living in the highly sought-after Victoria Commons community, perfectly situated between Downtown Kitchener and Uptown Waterloo. The bright open-concept layout features carpet-free living, under-cabinet LED lighting, and in-suite laundry. The modern kitchen is both stylish and functional with quartz countertops, stainless steel appliances, ample cabinetry, and a centre island upgrade. The versatile den is ideal for a home office or guest space, while floor-to-ceiling windows and a north-facing exposure provide great natural light and comfortable temperatures year-round. The unit includes owned underground parking and a private locker. Enjoy excellent building amenities including a gym and party room, all within a quiet, well-maintained building. Move-in ready, well located, and easy to love; a smart first step into homeownership. Book your showing today. (id:8999)
155 Equestrian Way Unit# 114
Cambridge, Ontario
Beautiful brand new modern townhome, never lived in! This spacious 3-storey home features 3 bedrooms, 2 bathrooms, and a bright open layout. The ground level offers a single-car garage with extra parking and a versatile den that can be used as an office, extra living space, or bedroom. The second floor has a modern kitchen that opens to a sun-filled living and dining area, perfect for everyday living or entertaining. The top floor includes three comfortable bedrooms, including a large primary suite with big windows and a walk-in closet. You also get convenient backyard access and direct entry from the garage. Located just minutes from Highways 401 and 8, you're only a short drive from major shopping in Cambridge and Kitchener, as well as employers like Toyota Canada. This move-in-ready home offers the perfect mix of style, comfort, and convenience. (id:8999)
99b Farley Road Unit# 407
Centre Wellington, Ontario
Arguably one of the nicest condo units within 99B Farley Rd., for it's top floor location with elevator access, privacy, south-west exposure, spacious floor plan and storage offerings. This 1275 square foot condo offers 2 generous bedrooms, 2 full baths and an underground parking spot with exclusive locker space. Quality built in '2024 by Keating, this condo has been designed with high quality finishes, ample parking, storage and an eco-friendly Geothermal climate control system for ease of utility costs. It's functional open-concept floor plan offers a very generous kitchen with centre island and breakfast bar, elegant granite countertops and waterfall off island, complete with stainless steel appliances. A seamless flow to the large bright living room, with built-in fireplace and beam mantle, leads out sliding doors to the large balcony overlooking the rear of building (opposite the parking). This sought after layout offers two generous bedrooms, primary bedroom with it's own full ensuite bath and walk-in closet. Second bedroom enjoys it's own use of another full bathroom. In-suite laundry room offers additional storage within unit. Various tasteful updates added throughout this unit, make it a wonderful home for luxury and comfort. The underground parking is right next to elevator and alongside has exclusive large storage unit. Located close to the new Groves Hospital and medical clinics, new public school, parks and walking trails and just a short drive to downtown Fergus and Elora for all they have to offer. You will want to make this a 'must see' and look forward to this holiday season in your new home. (id:8999)
190 Hespeler Road Unit# 1001
Cambridge, Ontario
Opportunity knocks! Unit 1001 at the Black Forest is designed to impress, as soon as you enter the Building you know you are at one of the finest condos in Cambridge! If you have been considering a condo lifestyle, come have a look, with over 1500 sqft, open concept Living room, Dining room & solarium sitting area, you sure won't feel like a downsize! You will love that this unit is loaded with windows capturing the sunrise in the Primary bedroom and the Sunset in the Livingroom! You literally have Floor to ceiling windows capturing a 180 degrees view of the north end of the city! 2 bedrooms, 2 full baths (one being a 5pc Ensuite with soaker tub over looking the city lights!) You will also be impressed with fantastic amenities like pool, fitness, party room, games room and even tennis/pickle ball courts! This unit has one parking space and a locker for additional storage! (id:8999)
505 Margaret Street Unit# 107
Cambridge, Ontario
Located in the highly sought-after Preston Arbour neighbourhood of Cambridge, this bright and spacious 1-bedroom condo offers comfortable, low-maintenance living in an unbeatable location. The open-concept layout features a generous living and dining area filled with natural light and extending to a covered private balcony—perfect for relaxing or enjoying your morning coffee. The spacious bedroom includes a well-sized closet, while the unit also offers in-suite laundry and a well-maintained 4-piece bathroom. Enjoy the convenience of one underground parking space (#99) and excellent building amenities, including visitor parking, a party room, and a guest suite. Ed Newland Pool is right across the street for summer enjoyment, with Civic Park, Riverside Park, schools, shops, restaurants, public transit, and Downtown Preston all nearby. Just a five-minute drive to Hwy 401 makes commuting easy. With the lowest condo fees in the area at $224.49/month, this is one of the best values in Cambridge. Ideal for first-time buyers, couples, or young professionals—this unit won’t last long. Bring your best offer! (id:8999)
7 Erie Avenue Unit# 712
Brantford, Ontario
Welcome To Grand Bell Condos! 2 Bedrooms Den 858.8 Sq.ft Of Open Concept, This unit has 2 Balconies Appx. 60 Sq ft & 40 Sq ft. Living/Dining Room Features 9 Ft. Ceiling. Modern Kitchen, Stainless Steel Appliances. This Boutique Building provide Modern Finishes, Upscale Amenities And Convenience. Steps To The Ground River. Surrounded By Scenic Trails. Located Minutes From Laurier University. The Grand River Abd Newer Plaza has a Tim Hortons, Fresco, Beer Store, Boston Pizza, And More. Building Amenities Includes Outdoor Terrace & BBQ Area. Social Lounge & Co-Working Space And Fitness Centre. (id:8999)
55 Duke Street Unit# 1910
Kitchener, Ontario
This 1 bedroom plus den condo is located in the bustling downtown area, offering a modern and stylish living space. As you step into the unit, you are greeted by a spacious open-concept living room and kitchen area, which is perfect for entertaining guests or relaxing after a long day. The kitchen features high-end stainless steel appliances, a kitchen island, and a sleek backsplash. The countertop provides ample space for meal preparation and doubles as a breakfast bar for quick meals. The bedroom is spacious and features large windows, which provide plenty of natural light and a stunning view of the city skyline. This unit features electric motorized blinds on all windows. The den can be used as a home office, or additional storage space, adding to the flexibility and functionality of the unit. The bathroom is elegantly designed with modern fixtures, a vanity sink, and a full-size bathtub. Other amenities include exclusive storage locker and parking, in-unit laundry, central air conditioning and heating, and a private balcony that provides a breathtaking view of the city. The building offers additional amenities, such as a fitness centre, a rooftop terrace, a walking/running track on the rooftop and 24-hour security, ensuring safety and convenience. This 1 bedroom plus den condo is perfect for those who want to experience the urban lifestyle with easy access to restaurants, cafes, shopping, and entertainment options that downtown has to offer. It is ideal for young professionals, couples, investors or small families who are looking for a comfortable and convenient living space in the heart of the city. (id:8999)
56 Redbud Road
Elmira, Ontario
Design your own perfect downsize! Verdone Homes is proud to present this single detached bungalow, west facing backyard backing on farmers field. Welcome to 56 Redbud Rd. in Elmira's Southwood Park Subdivision. This stunning home highlights main floor living at its best with many different layout options to choose from. Enjoy the flexibility of a main floor with 1 or 2 bedrooms and a basement with 1 or 2 bedrooms. All models include a luxurious primary suite with walk in shower, main floor laundry, an eat-in kitchen with custom cabinetry, quartz countertops and a large island. Elmira provides the serenity of small town living with the convenience of a 5 minute drive to Waterloo, close to walking trails, farmland and pickle ball courts. Verdone Homes is a local builder with a reputation of integrity and quality craftmanship and they have pulled out all the stops with this one; partial stone on the exterior, LVP flooring, stone countertops, finished basement, electric fireplace with mantel and built in's, an owned water heater & all Tarion registration fee's included. Act now to make this YOUR dream home. Discounted lots available as well. (id:8999)
99 South Parkwood Boulevard
Elmira, Ontario
Introducing Verdone Homes new Single Detached model with over 2000 sq feet, 4 beds and 3 baths to be built in Elmira's Southwood Park Subdivision! Welcome to 99 South Parkwood Blvd, located close to walking trails and farmland, this brand new beauty combines the serenity of small town living with the convenience of a 5 minute drive to Waterloo. This 2-storey home features an impressive main floor layout with an eat-in Kitchen, custom cabinetry, large island and a convenient butlers pantry. The second floor features a laundry room, 2 bathrooms, 4 good sized bedrooms including a luxurious primary suite with walk in shower. Verdone Homes is a local builder with a reputation of integrity and quality craftmanship. Act now to make this YOUR dream home with YOUR finishes! (id:8999)
85 Duke Street W Unit# 112
Kitchener, Ontario
This very conveniently located home downtown Kitchener is priced to sell! WALKOUT FROM HALL. This cute and perfectly situated unit doesn't feel like a highrise. Large balcony offers view of piazza behind city hall with park like setting. Spacious unit offers easy access from the street with no stairs to walk! Extra large balcony feels like you're truly part of the neighborhood! This newer building includes party room, shared rooftop patio with one parking spot underground. Large locker just down the hall from your door:) Full time concierge onsite ensures security and convenience while public transit like ION are steps from your front door. This one might not last long folks so book your private viewing today for a full tour of this beautiful building! Access to gym, personal workspaces in sister building included. (id:8999)
11 Cockshutt Road
Brantford, Ontario
Your dream countryside retreat is here! Just minutes from every convenience, this custom-built modern farmhouse bungalow offers the perfect blend of luxury, comfort, and nature. Perched on nearly 6 private acres with breathtaking panoramic views of the Grand River and direct access to the Grand Valley Trail System, this 2023 masterpiece was designed for multi-generational living, income potential, and pure enjoyment. With over 6,000 sqft of finished living space, you’ll find 7 bedrooms, 6.5 baths, 3 kitchens, and 3 laundry rooms—a true haven for large families, blended households, or savvy investors. The main floor offers two separate living quarters with a total of 4 bedrooms, 4.5 baths, 2 kitchens, and2 laundry rooms, making it an entertainer’s dream and a family’s paradise. Step into the soaring 16' vaulted Great Room, paired with 10' ceilings in the dining area and 9' ceilings in the bedrooms, creating an open and airy feel. The chef’s kitchen boasts a 10' island, walk-in pantry, and custom cabinetry—perfect for hosting gatherings and making memories. Each of the 3 main bedrooms features a walk-in closet and private ensuite, including a tranquil primary retreat with spa-like finishes, direct deck access, and peaceful views. The main floor in-law suite is fully self-contained, offering its own kitchen, living room, spacious bedroom, and 4-piece bath—ideal for guests or family members wanting privacy. The lower level is just as impressive, with a separate entrance to a bright 1-bedroom + den suite (complete with bath, laundry, and kitchen), plus additional bedrooms, a rec space with wet bar, and storage galore. Outside, your private 490' driveway leads to pure bliss—an expansive tiered covered porch with Douglas Fir beams, a fully fenced LED-lit sports court, and a heated 3-car 800sqft garage! This isn’t just a house—it’s a lifestyle. Peaceful, private living with nature at your doorstep, yet only minutes from the shops, schools, and amenities you love. (id:8999)
94 Issac Street
Elmira, Ontario
Price improved and move in ready. This beautiful two storey home built by Claysam Homes is available for quick possession and has never been lived in. The open concept main floor features 9 foot ceilings, oversized 8 foot interior doors, hardwood flooring throughout, and a beautifully designed kitchen with quartz countertops, a large island with breakfast bar, and furniture style base detailing. Upstairs, you' ll find a versatile loft area, a spacious primary bedroom with a generous walk in closet, and a luxury ensuite complete with a custom glass swing door. Additional upgrades include oak stained stairs with wrought iron spindles, upgraded ceramic tile in the bathrooms and laundry room, and thoughtfully curated interior finishes throughout. All interior selections were professionally designed by award winning Arris Interiors, ensuring a cohesive, timeless look that feels both elevated and welcoming. This is an exceptional opportunity to own a brand new, professionally finished home in a highly sought-after location. Limited time promotion includes a builder supplied stainless steel kitchen appliance package. (id:8999)
50 Grand Avenue S Unit# 1311
Cambridge, Ontario
Looking for a Lock the door and go lifestyle? Then get ready to call the Gaslight District home! Unbelievable price on this nearly-new 2-bedroom, 2-bath condo. The open-concept kitchen comes with five sleek Whirlpool appliances and a handy island that’s perfect for casual meals or entertaining. The 9' ceilings and lots of windows give this unit a bright and airy feel. Step out onto the glass balcony — accessible from both the living room and the primary bedroom — and soak in those amazing views. You’ll also have underground parking and a storage locker for the golf clubs and the Christmas tree. You’ll love the peaceful views and walking trails of the nearby Grand River. The Gaslight Condos offer incredible amenities too: a fitness centre, games room, library/study, and a gorgeous outdoor terrace with pergolas, fire pits, and BBQs overlooking Gaslight Square. All this and an easy walk to the great shops in Downtown Galt! (id:8999)
404 W King Street W Unit# 116
Kitchener, Ontario
For more info on this property, please click the Brochure button. Main-floor hard loft in iconic Kaufman Lofts (404 King St W) – rare no-elevator access in Downtown Kitchener's Innovation District. 600 sq ft 1-bed/1-bath with authentic loft features: 14-ft soaring ceilings, exposed HVAC ducts, concrete floors, massive windows flooding the open-concept space with natural light. Standout perks: Premium surface parking spot – close to main entrance Private storage locker Bike storage room directly across the hall Rooftop patio with BBQ facilities Party/meeting room Prime location: Steps from Central Station LRT stop (ION line), minutes from upcoming KW Transit Hub and Kitchener GO Station. Easy Highway 7/8 access; walk to Victoria Park, Communitech, Google/Deloitte offices, restaurants, and nightlife. (id:8999)
6 Walton Avenue Unit# 206
Kitchener, Ontario
Why rent when you can own? Welcome to 6 Walton Avenue - an affordable and spacious apartment that checks all the boxes for first-time homebuyers. Ideally located near schools, shopping centers, and just a short walk to the ION transit station, convenience is at your doorstep. Important to note, condo fees INCLUDE heat, hydro, utilities, building insurance and more services. This charming, carpet-free unit features: 3 generously sized bedrooms,2 full bathrooms, A walk-in pantry, An updated, functional kitchen, A bright and spacious living room, Walkout to a large balcony - perfect for enjoying sunsets If you're looking for a home that's close to everything and move-in ready, this is it. Book your private tour today and make this beautiful space yours! (id:8999)
130 Kingswood Drive Unit# 33
Kitchener, Ontario
Affordable Townhouse Condo in Prime Kitchener Location! Welcome to 130 Kingswood Drive, Kitchener! This well-maintained townhouse condo offers 3 spacious bedrooms, 2 bathrooms, and a finished basement providing extra living space. You'll love the bright main floor, private patio space, and updated bathrooms. Enjoy low-maintenance condo living with parking included in a family-friendly community. Conveniently located close to schools, parks, Fairview Park Mall, shopping, transit, and quick highway access. Move-in ready and ideal for first-time buyers, downsizers, or investors. (id:8999)
161 Fifth Avenue Unit# 3
Brantford, Ontario
*Welcome to Bell City Towns* Explore the epitome of sophisticated urban living at **Bell City Towns**, nestled at the highly coveted **161 Fifth Ave, Unit#3 Brantford**. This exclusive community of modern townhomes boasts a meticulously designed collection, offering both elegance and functionality seamlessly blended into one timeless lifestyle. **Property Features:** - **Contemporary Architecture:** Enjoy stunning facades with dramatic lines and modern finishes. Each home exudes curb appeal, inviting you into a world of design-forward living. - **Spacious Interiors:** Each townhome is thoughtfully laid out to maximize space and comfort. Generously proportioned rooms throughout, featuring open-concept living areas perfect for entertaining or relaxing with family. - **Luxurious Finishes:** Step inside to find upscale materials and finishes, including gleaming hardwood floors, designer kitchens with premium appliances, and spa-inspired bathrooms. - **Innovative Design:** Kitchens meticulously crafted for the modern chef, featuring ample counter space, quality cabinetry, and stylish fixtures. - **Outdoor Living Space:** Enjoy a private outdoor area providing the perfect setting for summer BBQs or peaceful evenings under the stars. - **Ideal Location:** Situated in the heart of Brantford, you’re conveniently located near shopping centers, parks, schools, and easy access to public transit. Experience the advantages of suburban tranquility while having city amenities right at your doorstep. - **Environmentally Conscious:** Building standards that emphasize energy efficiency, sustainability, and comfort promoting eco-friendly living. This is not just a home; it’s a lifestyle. Live where modern comfort meets outstanding craftsmanship. Don't miss your chance to claim your very own piece of the Bell City community. (id:8999)
46 Wellington Road 19
Belwood, Ontario
A Belwood lake original 1880 built double brick on a big full fenced lot this separate entrances four bedroom, two full bath, two kitchen all located on a 1/4 acre lot is ready for your ideas to come to life. Home has been split into two units complete with separate entrances and separate hydro meters featuring a freshly renovated front unit complete with two good size bedrooms and a gorgeous three piece bath. Wide plank floors are ready to be rediscovered for that craftsmanship touch. The rear unit has been used as a workshop in the past but currently used as a second suite or easily bring it all together to make a really nice sized home in a great small town. Generational living is just another idea to use this home to full potential. Set up the BBQ and enjoy after a day at the lake then back to your party size deck overlooking the fully fenced back yard. Plenty of room to build that perfect shop for all the toys and tools. Come see yesteryear craftsmanship and make it perfect with your own plan. (id:8999)
1291 Gordon Street Unit# 216
Guelph, Ontario
Excellent investment opportunity or ideal student residence. Bright and spacious 4-bedroom, 4-bathroom condo located in a highly sought-after, purpose-built student building. This well-maintained unit shows very well and features fresh paint throughout, quality laminate flooring, and a functional open-concept living and dining area. The modern kitchen is equipped with quartz countertops, tiled backsplash, and stainless-steel appliances. Each bedroom offers the privacy of its own ensuite bathroom. Convenient ensuite stacked washer and dryer. Residents enjoy premium building amenities including concierge service, media room, games room, multiple study rooms, outdoor patio, and visitor parking. Quick and direct bus route to the University of Guelph. Very popular building with strong rental demand. (id:8999)

