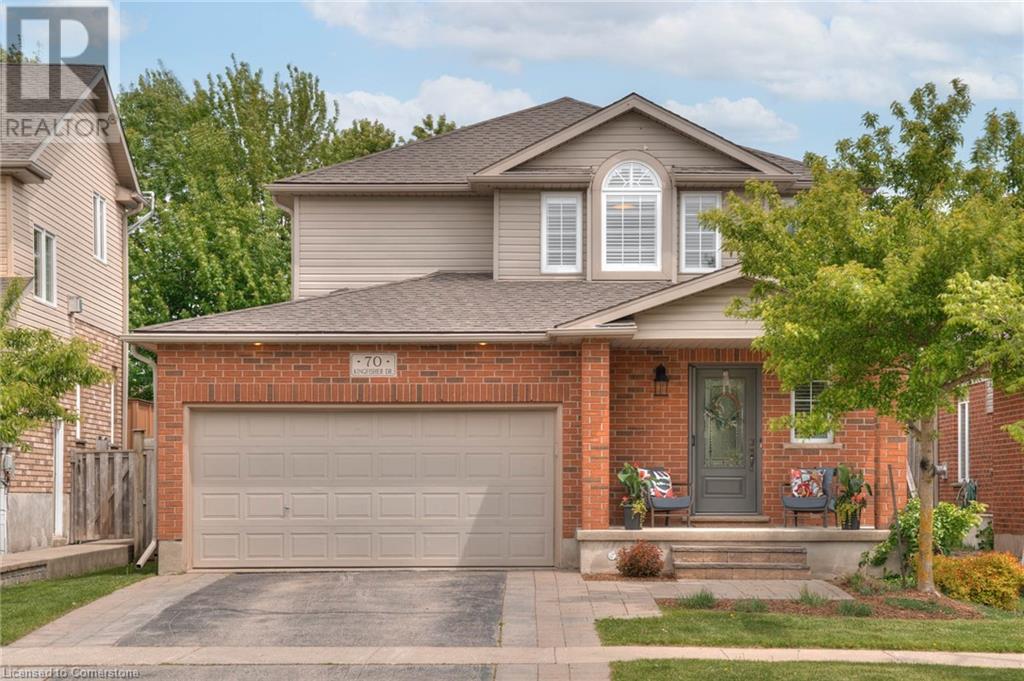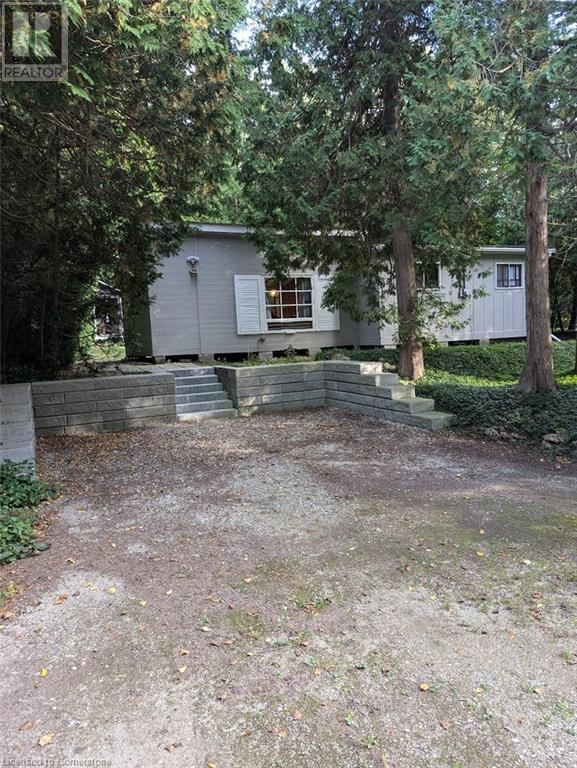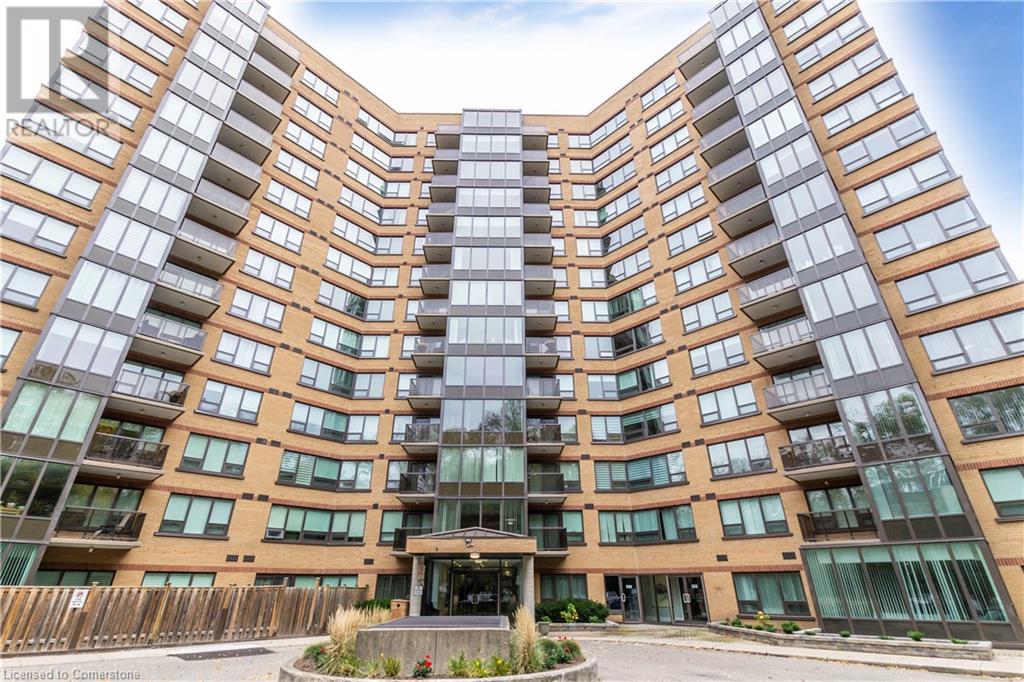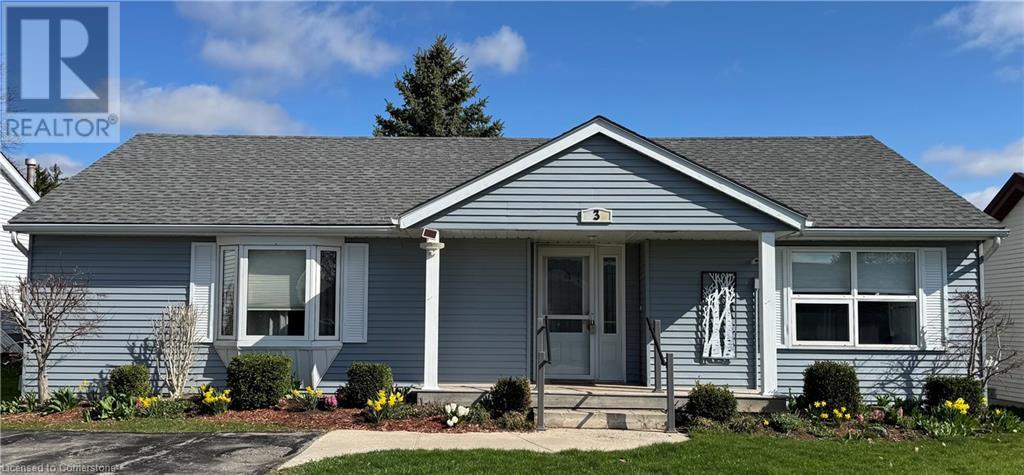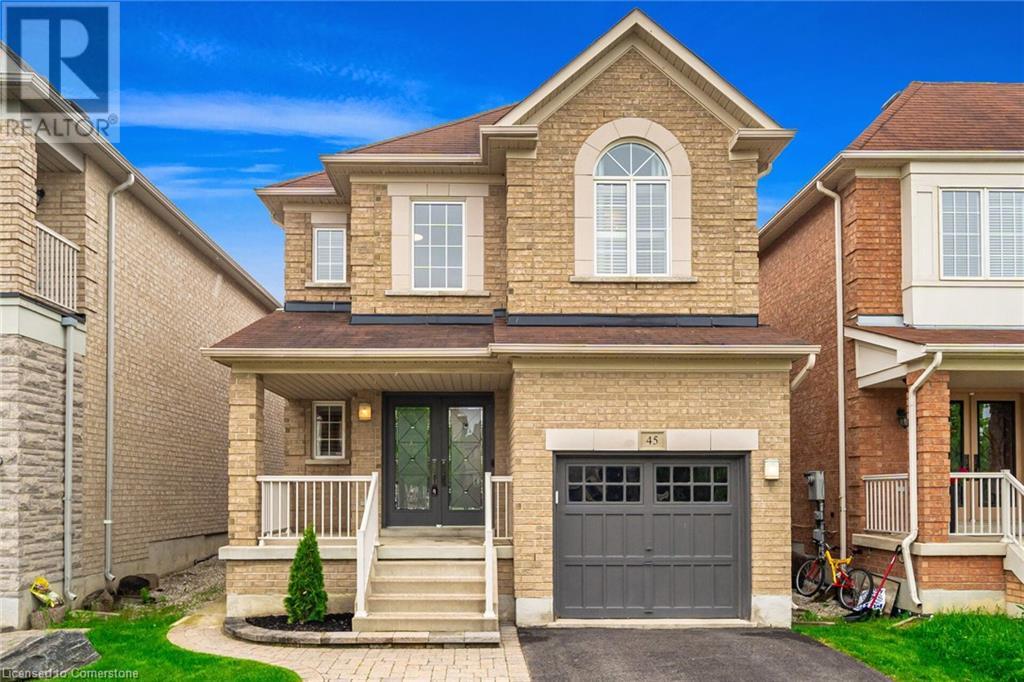129 Lumb Drive
Cambridge, Ontario
Welcome to your dream home! This stunning detached residence is a perfect blend of elegance, modern convenience, and security. Step inside to an inviting open-concept living and dining area, illuminated by large windows and enhanced by gleaming hardwood floors, with a gas fireplace adding warmth and charm. The spacious kitchen features quartz countertops and a generous breakfast area that opens to a charming patio, ideal for morning coffee or outdoor gatherings. A beautifully crafted stained oak staircase leads to the upper level, where you'll find a luxurious primary suite with a walk-in closet and a spa-like 5-piece ensuite. Three additional well-appointed bedrooms offer ample closet space, with the added convenience of an upper-floor laundry room. Designed for both comfort and peace of mind, this home features a rough-in for four perimeter security cameras, smooth ceiling finishes throughout, a 200 AMP electrical panel, an electric vehicle rough-in in the garage, and large basement windows that fill the lower level with natural light. Nestled in an exceptional location, this home offers an unparalleled living experience—don’t miss your chance to make it yours! (id:8999)
4 Bedroom
3 Bathroom
2,258 ft2
135 Chalmers Street S Unit# 65
Cambridge, Ontario
Tucked into a quiet, well-connected pocket of Cambridge, this bright and spacious 2-bedroom, 1-bath townhome offers practical living with a touch of comfort with brand new flooring and freshly painted throughout. The main level features generous living and dining areas with updated flooring, a kitchen with excellent storage and workspace, and access to a fully fenced back patio—perfect for outdoor dining or a small garden setup. Upstairs, two roomy bedrooms offer ample natural light, and the full bath is clean and functional. Enjoy the added convenience of a private garage, dedicated parking, and a welcoming foyer entry. Located close to shopping, public transit, schools, and just minutes from Highway 8 and the 401, this home blends quiet residential living with easy access to everything you need. Low Condo fees here and parking for 2 cars! (id:8999)
2 Bedroom
1 Bathroom
1,331 ft2
130 Maple Street
Drayton, Ontario
SEPARATE ENTRANCE TO THE BASEMENT. This beautifully designed 4-bedroom model offers over 2,447 sq. ft. of thoughtfully crafted living space. Located in a tranquil, family-oriented neighbourhood, this home blends elegance and practicality. The main floor features an open layout, enhanced by large windows that fill the space with natural light. The gourmet kitchen with a large island is a chef's dream and the perfect spot for family gatherings. Upstairs, the primary suite is a true retreat, featuring a large window, a walk-in closet, and a luxurious 6-piece ensuite, complete with a spacious soaker tub for ultimate relaxation. The second level also includes three additional bedrooms and a main washroom, ensuring comfort and privacy for the entire family. The unfinished basement, with a separate entrance, offers endless possibilities whether you envision extra living space for your family, a private suite for guests or rental income. Conveniently located near Guelph and Waterloo, this home combines peaceful community living with easy access to city amenities. Built by Sunlight Homes, it showcases superior craftsmanship and exceeds the highest building standards. (id:8999)
4 Bedroom
3 Bathroom
2,447 ft2
70 Kingfisher Drive
Elmira, Ontario
Renovated Gem in a Mature Neighbourhood - Step into style and comfort with this beautifully updated home, nestled in a quiet, established neighbourhood. From top to bottom, no detail has been overlooked in this thoughtfully renovated property. The heart of the home is a stunning new Rockwood kitchen, featuring sleek quartz waterfall countertops, premium finishes, and a modern layout perfect for entertaining or quiet nights in. The open-concept design flows seamlessly into the living and dining spaces, creating a warm and inviting atmosphere.The primary bedroom is a retreat, complete with a spacious walk-in closet and a ensuite bath, your private oasis at the end of the day. Two additional large bedrooms offer plenty of space for kids, guests, or a home office setup. Downstairs, the fully finished rec-room provides the perfect spot for a play area, movie nights, or a teen hangout zone with room to grow and enjoy at every stage of family life. Step outside to a beautifully landscaped yard with a swim spa, offering fun and relaxation right at home. The double car garage adds extra convenience and storage for busy households. With every detail carefully updated and set in a family-friendly neighbourhood close to schools, parks, and more, this home is ready to welcome you - just move in and make it yours! (id:8999)
3 Bedroom
4 Bathroom
2,438 ft2
35 Huntley Crescent
Kitchener, Ontario
Welcome to 35 Huntley Crescent—an architecturally stunning, custom-built residence nestled in the heart of prestigious Westmount, just steps from the iconic Westmount Golf & Country Club. Reimagined by Sutcliffe Homes in 2022, this West Coast Transitional showpiece blends timeless elegance with modern functionality in one of Waterloo Region’s most coveted communities. Striking curb appeal is matched by meticulous craftsmanship inside: soaring 10-ft ceilings, 7¼ white oak flooring, and expansive black-framed windows create a sophisticated, light-filled interior. The Chervin-designed kitchen showcases white oak cabinetry, quartz countertops, an oversized island, and top-of-the-line Fisher & Paykel appliances including an 8-burner range, steam oven, dual dishwashers, full-size fridge/freezer, and integrated wine fridge. A walk-in pantry with dedicated coffee station and additional dishwasher enhances both convenience and entertaining ease. Retractable glass doors connect the living area to a covered patio and fully landscaped yard featuring a 16x36-ft saltwater pool—perfect for seamless indoor-outdoor living. The main floor also offers a sleek home office, rare secondary laundry room, and two bathrooms—including a stylish 3-piece with wet bar and beverage fridge rdesigned for effortless poolside access. Upstairs, the primary suite offers refined comfort with dual walk-in closets, blackout blinds, and a spa-inspired ensuite featuring a freestanding tub, marble walk-in shower, heated floors, and ambient lighting. Two additional bedrooms, a loft/flex space, and a designer laundry room complete the upper level. Downstairs, enjoy a spacious rec room, gym area, and guest suite with ensuite bath and walk-in closet. Smart features include dual-zone HVAC, EV charger rough-in, CAT6 wiring, wireless access points, irrigation, and full fencing. This is luxury living, redefined—crafted for those who appreciate beauty, function, and lifestyle in perfect harmony. (id:8999)
4 Bedroom
5 Bathroom
4,363 ft2
159 Victoria Street
Inverhuron, Ontario
Turn key COTTAGE OPPORTUNITY on very private treed lot in INVERHURON! Featuring new retaining wall around 4 car parking, just pumped septic tank, New Metal roof (Nov. 24) owned well, 10 x 20 metal clad shed with BBQ porch, cozy 4 bedroom with open concept kitchen/dining/big livingroom. A relaxing less than 2 hours drive from KW to this great starter cottage (id:8999)
4 Bedroom
1 Bathroom
800 ft2
117 Hibernia Street
Stratford, Ontario
'Home on Hibernia! Nestled on one of Stratford's most sought-after streets in the coveted Avon ward, this yellow 'brick century home boasts a timeless charm. Step into the warm embrace of the living room and dining room, where period charm takes center stage. The wood floors, a cozy wood burning fireplace and original trim exudes character. The seamless flow from room to room creates an inviting atmosphere for both relaxation and entertainment. Enter the backyard through the bright kitchen to a fully fenced yard. There is a 2 piece powder room tucked away conveniently on the main floor. The upstairs offers 3 bedrooms including a 'large primary bedroom, all with original hardwood floors. Just a short stroll away from the scenic Avon River, 'Stratford's downtown shopping, and world class restaurants, your new home offers the perfect combination of character and convenience. (id:8999)
3 Bedroom
2 Bathroom
1,280 ft2
487 Beechwood Drive Unit# 2
Waterloo, Ontario
Welcome to your new home in the heart of Beechwood! This charming and spacious 2-bedroom, 4-bathroom townhome is nestled in a sought-after, family-friendly neighbourhood offering both tranquility and convenience. The main floor features a bright kitchen with a cozy breakfast nook, a separate dining room, and a warm living area with a gas fireplace—perfect for entertaining or relaxing evenings in. Upstairs, the large primary suite boasts a walk-in closet and a private ensuite bath. The finished basement offers additional living space with a rec-room, laundry area, a 2-piece bathroom, and direct walkout access to the single garage. Step outside to a fully fenced backyard oasis with a patio and beautiful gardens—your own private retreat. Residents enjoy exclusive access to an in-ground pool and tennis court. Whether you're raising a family or looking to downsize in style, this home offers the perfect blend of comfort, privacy, and community. Don't miss out on this rare opportunity in Beechwood! (id:8999)
2 Bedroom
4 Bathroom
1,288 ft2
237 King Street W Unit# 307
Cambridge, Ontario
Welcome to Kressview Springs, one of Cambridge's most favoured condo locations. Major recent renovations have been completed to most common areas including hallways, party rooms, windows and solarium. Relax in the indoor heated pool and spa, or get your workout in at the exercise room. Other amenities include the games room with pool table, library and workshops. Additional storage available in locker. 2 Bathrooms including 4pc ensuite with whirlpool soaker tub and separate shower. Enjoy the beauty that nature offers living alongside the Grand River and Riverside Park with its walking trails, birds, deer and other wildlife. This building meets every need whether you are looking for a serene experience or a social activities. Secured entry and underground parking. Quick access to the 401 and amenities. (id:8999)
1 Bedroom
2 Bathroom
763 ft2
3 Rolling Brook Lane
New Hamburg, Ontario
Welcome to 3 Rollingbrook Lane in the sought-after Morningside Retirement Community—a beautifully kept Sheffield model offering 1,400 sq. ft. of comfortable, low-maintenance living. This home features a spacious primary suite with ensuite, a second bedroom, and a bright, open-concept living area with gas fireplace, updated kitchen, and formal dining room. Enjoy fresh new carpeting, a sunny Florida room, rear deck, and attached storage shed. At Morningside, life is easy—lawn care, snow removal, and more are all taken care of. Plus, you’ll have full access to The Village Centre and The Shed, packed with great amenities like an indoor pool, gym, shuffleboard, woodworking shop, library, and more. Come take a look and see why this community is such a great place to call home! (id:8999)
2 Bedroom
2 Bathroom
1,400 ft2
503 Hidden Creek Drive
Kitchener, Ontario
OPEN HOUSE SUN JUNE 8th @ 2pm-4pm Welcome to 503 Hidden Creek Drive — a beautifully maintained raised bungalow nestled in the desirable Beechwood and Highland West community. This 3 bedroom home offers a perfect blend of comfort, space, style and functionality. Step inside to a bright and welcoming foyer with easy access to both the main floor and fully finished lower level with separate entry. The upper level features an open-concept layout filled with natural light streaming through large windows. The spacious kitchen boasts ample counter and cupboard space, perfect for aspiring chefs and entertainers alike. Enjoy meals in the dedicated dining area, then unwind in the spacious & bright living room with walkout access to a large back deck — ideal for summer lounging & sunset cocktails. The main level also includes two generously sized bedrooms, including a primary suite, and a well-appointed 4-piece bathroom. The 2nd bedroom has extremely high ceilings - perfect for adding an additional loft space. Downstairs, the fully finished basement expands your living space with a large recreation room, an additional 4-piece bathroom, and a third bedroom — perfect for guests, a home office, or growing families. Outside, the beautifully landscaped backyard offers a private oasis for relaxing or entertaining on the deck during warm summer evenings. Enjoy the mature trees and the vibrant Japanese Maples! Ideally situated close to schools, shopping, parks, and other amenities, this move-in-ready home is a true gem. Don’t miss your opportunity — schedule your private showing today! (id:8999)
3 Bedroom
2 Bathroom
1,816 ft2
45 Retreat Boulevard
Vaughan, Ontario
Welcome to 45 Retreat Blvd! This beautifully maintained single detached home is located in one of Woodbridge's most sought-after and family-friendly neighbourhoods, Vellore Village. Perfectly blending comfort and convenience, this home offers everything you need for modern living. The main floor feature a bright and airy layout with an eat-in kitchen, spacious dining area, and comfortable living room - perfect for entertaining or family gatherings, along with sliding doors leading to your private, fully fenced yard complete with a large deck and shed. On the upper level you have the primary bedroom which features a walk-in closet and a private ensuite bath, while the two additional bedrooms are generously sized with large closets, and the entire area is full of natural light from oversized windows. The finished basement includes a kitchen, living area and separate entrance making it a perfect set up for in-laws, guests, or rental potential. Located close to top-rated schools, parks, shopping, restaurants, transit, and major highways (400), this move-in-ready home is perfect for families, investors, or anyone looking to enjoy all that Vellore Village has to offer. Call your favourite realtor and book your private showing today!!! (id:8999)
3 Bedroom
4 Bathroom
3,136 ft2




