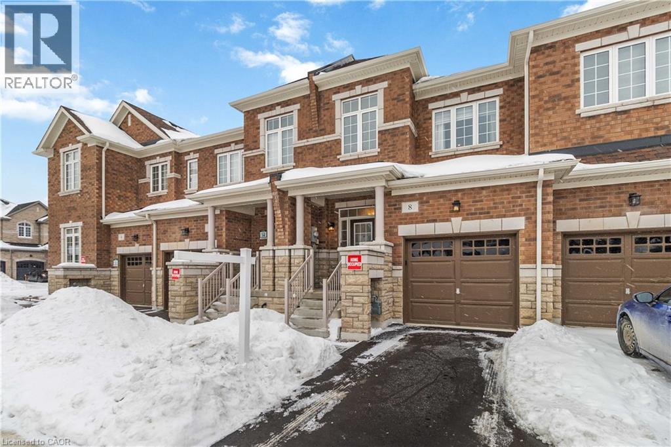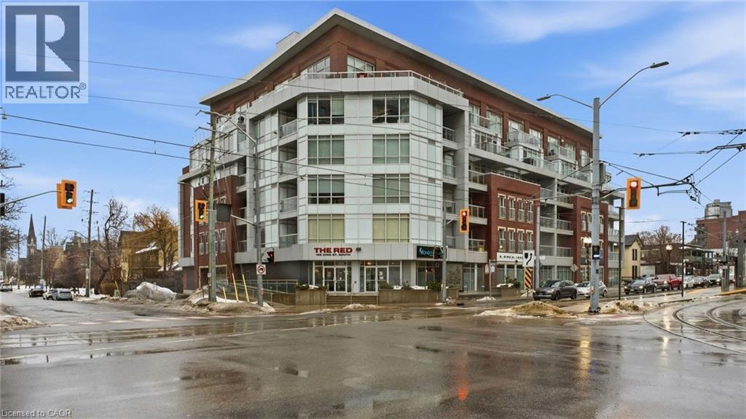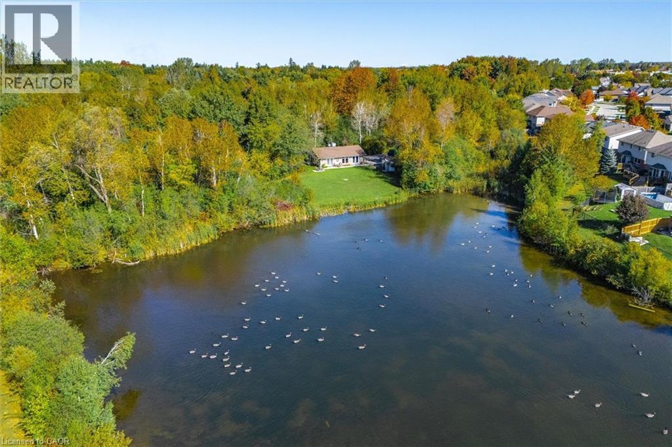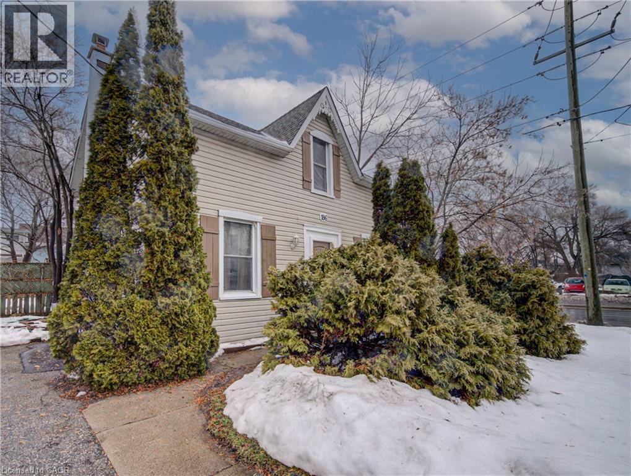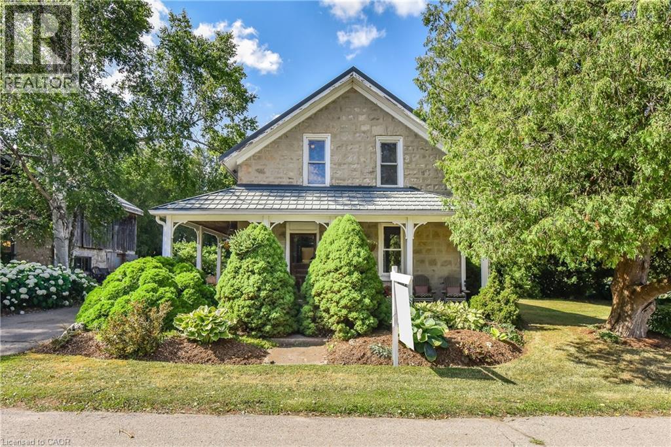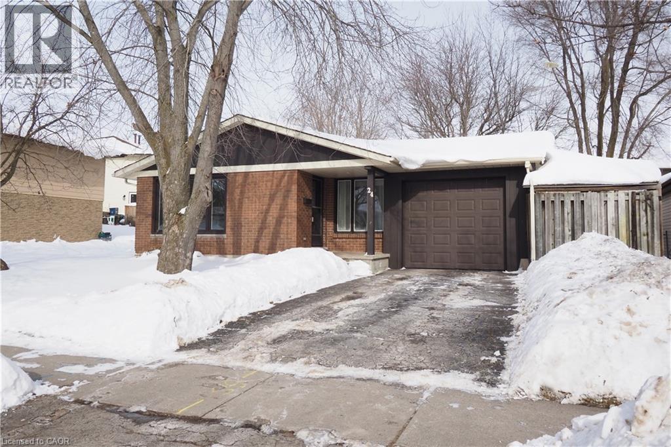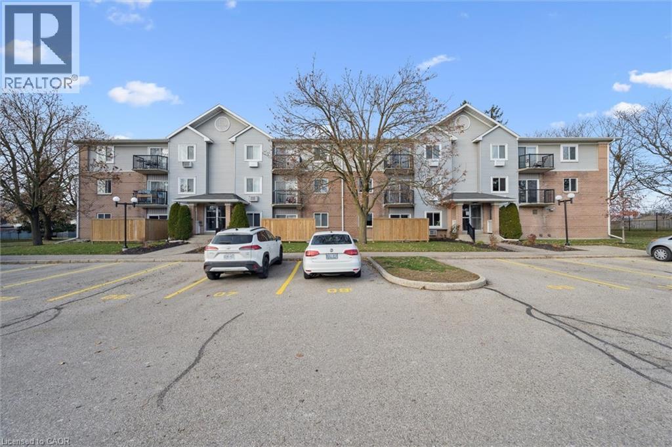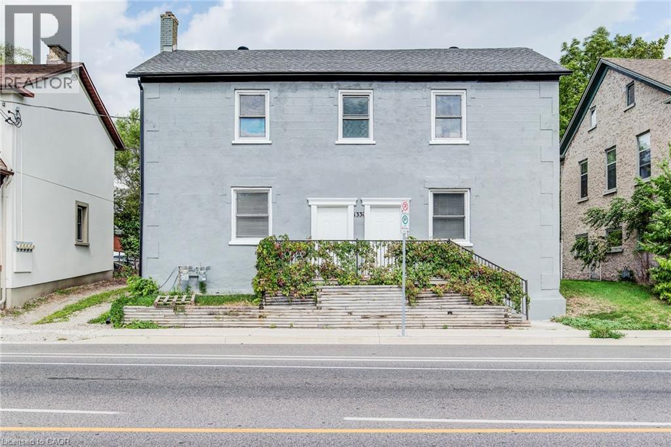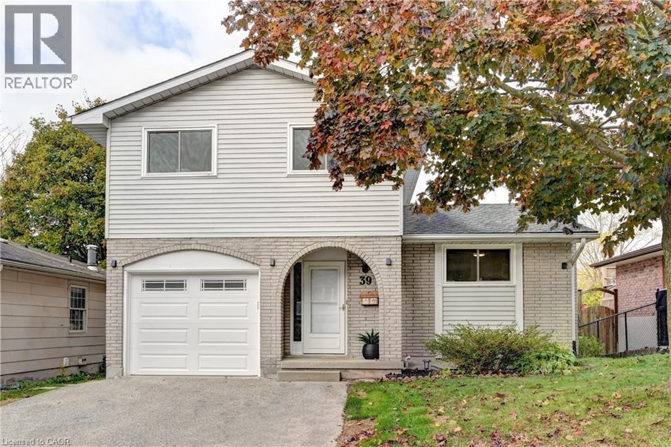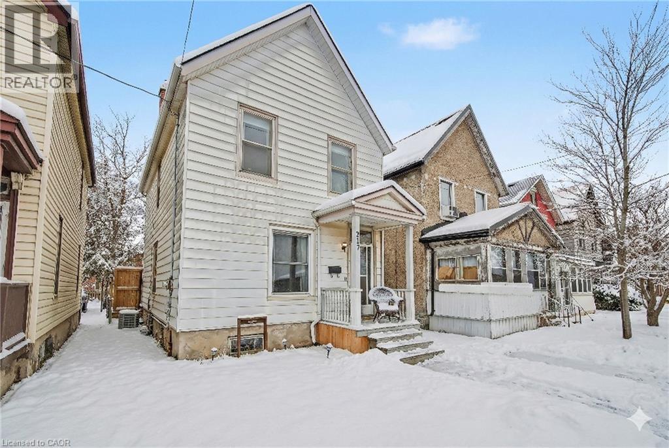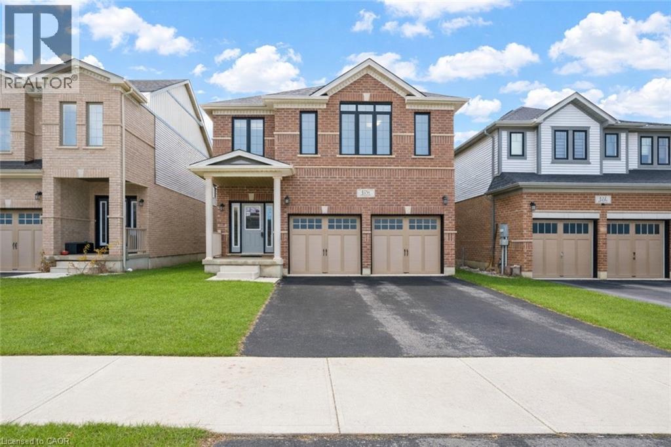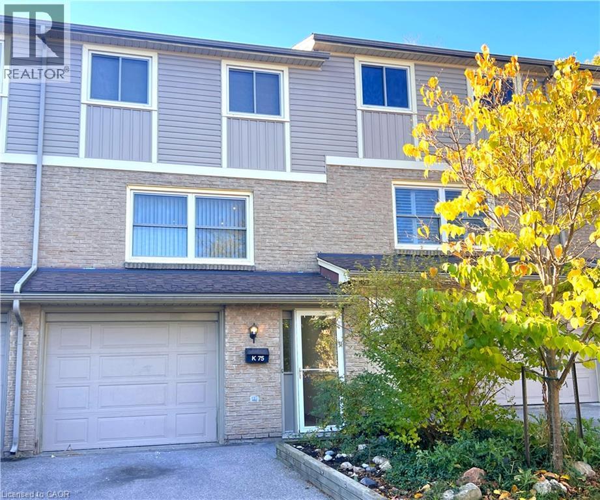8 Lidstone Street
Cambridge, Ontario
Welcome to this beautifully upgraded and spacious three-bedroom open-concept townhome, thoughtfully designed for modern family living in a sought-after, family-friendly neighbourhood.The bright main level features high-quality luxury vinyl plank flooring, flat ceilings, and stylish pot lights throughout. The stunning upgraded kitchen offers elegant cabinetry with a full pantry, quartz countertops extended seamlessly up the backsplash, and high-end Wi-Fi enabled stainless stee refridgorator and gas stove -perfectly blending style and function for everyday living and entertaining. Hardwood stairs with classic picket railings adds warmth and timeless character as you move through the home.The fully finished basement provides valuable additional living space, complete with a three-piece bathroom and ample storage giving you the additional living space you need.Upstairs, the spacious primary bedroom serves as a relaxing retreat featuring a luxurious ensuite with double sinks, a separate soaker tub, and glass-enclosed shower. Two additional generously sized bedrooms, convenient upper-level laundry, and a versatile flex space complete the upper level, offering comfort and flexibility for growing families or work-from-home needs. The attached garage offers additional storage with a long corridor with entrance to the back yard. Set in a welcoming community, this exceptional townhome delivers the perfect balance of style, space, and convenience. (id:8999)
188 S King Street S Unit# 210
Waterloo, Ontario
Discover the perfect blend of modern sophistication and boutique charm in this oversized 1-bed plus den suite at 188 King St. S. Situated in one of Uptown Waterloo’s most sought-after mid-rise buildings, Unit 210 offers a refreshing alternative to high-density living. This home is designed for those who value space and quiet, featuring a layout optimized for both daily comfort and effortless entertaining. The heart of the home is a stylish, updated kitchen boasting crisp white cabinetry, a functional breakfast bar, and stainless appliances. Natural light pours through the living area, highlighting the contemporary finishes. The primary bedroom is a true standout, offering more square footage than standard condo layouts and a walk-in closet. For those working from home or hosting guests, the versatile den features a pocket door, providing instant privacy without sacrificing floor space. The bathroom serves as a spa-like retreat with a double vanity and sleek fixtures. Life at The Red is defined by effortless access. This unit is uniquely positioned on the same floor as the building’s gym, amenity room, and your private storage locker, eliminating the need for elevators during your daily routine. Parking is equally convenient in the above-ground garage, featuring EV charging access. Step outside and immerse yourself in the vibrant energy of Uptown Waterloo. You are within a 5-minute walk of Vincenzo’s, Mary-Allen Park, and the shops and restaurants Uptown. Also with the LRT stop directly at your doorstep, the entire region is accessible in minutes. Enjoy the peace of a quiet, well-insulated building with the luxury of being steps away from dining, summer pop-up markets, local events, and boutique shopping. Experience the quiet community feel of a mid-rise building with all the perks of a luxury urban residence. Most furnishings can also be included, making this a great option for someone looking for a fresh start. Schedule your private viewing today. (id:8999)
568 Black Street
Fergus, Ontario
Welcome to this inviting 2-bedroom, 1-bathroom detached home nestled on a generous 1.7-acre wooded lot with a serene pond, offering privacy and natural beauty just minutes from downtown Fergus. Surrounded by mature trees and peaceful outdoor space, this property provides a true retreat without sacrificing convenience. Inside, the cozy, cottage-inspired living areas are filled with natural light and offer comfortable spaces to relax and enjoy the views. The thoughtful layout creates a welcoming home environment that complements the tranquil setting. Perfect lifestyle property with endless opportunity to be creative and make it your own. Located in a community with excellent schools, extensive trails, and nearby amenities, this property delivers small-town charm and accessibility to everyday conveniences. Fergus is known for its scenic landscapes, community events, and vibrant downtown with shops, dining, and local culture. This unique offering is ideal for those seeking a peaceful full-time residence, weekend getaway, or investment opportunity - a rare find in a serene, nature-filled setting. (id:8999)
186 Wellington Street
Cambridge, Ontario
Welcome to 186 Wellington Street in Cambridge — a spacious detached home offering exceptional flexibility as a mortgage helper or multi-family residence, allowing you to offset expenses and build equity fast. Vacant and move-in ready, this property offers immediate possession with the freedom to set your own rents or accommodate extended family right away. Thoughtfully configured with separate living areas, the home features two hydro meters, two driveways with abundant parking, two Canada Post addresses, and a large backyard — perfect for entertaining, gardening, or family enjoyment. Inside, you’ll find two well-designed spaces, each with its own kitchen and private layout. The main level offers a bright 2-bedroom, 1-bathroom floor plan ideal for owner occupancy. Upstairs, a generous 3-bedroom, 1-bathroom layout provides comfortable living space suited for rental income or additional family members. With separate entrances, excellent parking capacity, and strong income potential, this property offers the versatility today’s buyers are looking for — whether you want help with the mortgage or room for multi-generational living. Located in a convenient Cambridge neighbourhood close to schools, parks, transit, amenities, and major commuter routes, 186 Wellington Street delivers flexibility, financial advantage, and long-term value — ready for its next chapter. (id:8999)
1608 Clyde Road
Cambridge, Ontario
Absolutely charming stone house built in 1870, nestled on a picturesque 1.03 acres in Clyde Village. The outbuilding presents multiple uses, featuring 730 square feet of unheated garage space and a 567 square foot heated area complete with a cozy propane fireplace. The second floor boasts a versatile studio/loft measuring 603 square feet, equipped with heating, cooling, and a lovely balcony for enjoying the serene surroundings. The exterior is equally enchanting, featuring gorgeous gardens, a stone patio, and a pergola, perfect for outdoor gatherings and relaxation. This property seamlessly blends historic charm with modern amenities, making it a truly special place to call home. Feasibility study, design, survey and drawings completed. (id:8999)
24 Blackwell Drive
Kitchener, Ontario
Charming single detached bungalow in a great neighbourhood, offering a carport and a private, fully fenced yard with a large insulated shed currently used as a workshop. The main floor features three bedrooms, a separate dining room, a bright living room, and a quaint galley kitchen. The unspoiled basement provides excellent potential for possible in-law suite or future rec room. Currently set up as a games room, plus a three-piece bathroom, utility room doubling as a home gym, and plenty of storage throughout. Freshly painted and well maintained, with furnace and central air updated in 2019. A solid home with space, flexibility, and opportunity in a sought-after area. (id:8999)
276 Eiwo Court Unit# 208
Waterloo, Ontario
Modern upgrades and everyday convenience come together in this beautifully updated 2-bedroom condo. Situated in a quiet, family-friendly court location, this home is perfect for first-time buyers, downsizers, or investors. Inside you’ll discover a beautifully renovated kitchen, featuring quartz countertops, an island with breakfast bar, and ample cabinet space—ideal for both meal prep and entertaining. The open-concept living and dining area is bright and welcoming, with laminate flooring for a sleek, carpet-free finish. Step outside to your private balcony, the perfect place to relax after a long day. Both spacious bedrooms boast large windows and generous closet space. The recently renovated 4pc bathroom features a quartz vanity with extra space for towels and linens and also the potential to add in suite laundry. Throughout the unit are also recently installed modern pot lights to provide plenty of light. An added bonus of this unit is there are no neighbours directly below or beside. Enjoy the best of Waterloo living with shopping, public school, public transit, and highway access just minutes away. Plus, Dunvegan park—complete with open green spaces, tennis and basketball courts, pickleball courts, a community garden, and scenic walking trails—is just steps from your door. This condo also includes secured building access, one assigned surface parking spot (with additional parking generally available to rent), and plenty of visitor parking. (id:8999)
1331 King Street E
Cambridge, Ontario
Attention Buyers looking for a mortgage helper to live in one unit and rent the second. This legal duplex sits on a large lot with 66 frontage by 165 depth lot with potential for further expansion and adding a third unit and with ample of parking in the back. 2025 renovations include New flooring for both units, all freshly painted inside and outside the property, new lighting fixtures, plus, New roof and eavestroughs. Included 2fridges, 2stoves 2washer and 2dryers. High visibility, convenient / walkable to grocery, pharmacy, laundry. Near Grand River, Golf, Medical Centers and Hospital. (id:8999)
39 Southwood Drive
Kitchener, Ontario
Welcome to 39 Southwood Drive, a bright and spacious detached home with a separate entrance walkout basement, located in the highly desirable Country Hills neighbourhood of Kitchener. This well-maintained 3-bedroom, 3-bathroom home offers a flexible layout ideal for families, investors, or multi-generational living. The expansive eat-in kitchen provides plenty of space for cooking, dining, and entertaining. From the sunfilled living room, step out onto your private balcony, perfect for morning coffee or evening relaxation. The walkout basement offers excellent income or in-law potential, featuring its own entrance, laundry area, and a kitchenette with sink — ready for future customization or a selfcontained suite. Enjoy your large, fully fenced backyard, offering abundant space for kids, pets, gardening, or outdoor entertaining. Recent updates include roof (2015), furnace & air conditioner (2016), flooring (2018), garage door (2019), and fresh paint (2025), ensuring comfort and peace of mind for years to come. Conveniently located near schools, parks, shopping, restaurants, and transit, with easy access to Highway 401 and Conestoga College, this home perfectly blends comfort, convenience, and future potential. Move-in ready — flexible possession date available to suit your plans. (id:8999)
217 Victoria Road S
Guelph, Ontario
Charming Circa 1912 home in the heart of the downtown core. This home has been beautifully renovated throughout, offering an open concept main level with a gourmet style kitchen, that includes timeless white cabinetry, sleek stainless steel appliances, butcher block counter top, and a casual breakfast bar...plus eye catching exposed brick. Original hardwood flooring flows seamlessly through the dining area, and in to the cozy living room, filled with streams of natural light. Upstairs, 3 generous sized bedrooms are perfect for a growing family, and an updated bath tops off this incredible home. Outdoors, relax on your private deck, with a fully fenced yard, ideal for the kids at play. Just steps to Eramosa River Park, you can take in a volleyball game, paddle downstream in your kayak, or simply enjoy nature, with the walking trails that surround this fantastic area (id:8999)
126 Tartan Avenue
Kitchener, Ontario
Welcome to 126 Tartan Avenue: an exceptional luxury home offered at an outstanding value. Built by the highly regarded Fusion Homes, this just a few years newer residence situated on a generous 36 x 102 ft lot offers 4 car parking: 2 car garage, 2 Car Driveway. Step inside to a welcoming foyer that impresses with hardwood flooring throughout the main level, matching natural oak stairs. The main floor features 9-foot California ceilings, enhancing the sense of openness and elegance. Beautifully designed kitchen equipped with stainless steel appliances, gorgeous white ceramic brick-style backsplash, quality quartz countertops and extended soft-close cabinetry. The modern living area is bright and inviting, highlighted by a stylish electric fireplace and a wall of large windows that flood the space with natural light, creating an airy and sophisticated atmosphere. Upstairs, you’ll find 4 spacious bedrooms, including 2 luxurious primary suites, each with its own private ensuite bathroom, a highly desirable feature. Primary bedroom boasts a large walk-in closet, while all additional bedrooms are generously sized with ample closet space. A third full bathroom on the upper level adds exceptional comfort. The basement offers excellent ceiling height With rough-ins already in place for a future bathroom and egress windows, the lower level is ready for your personal vision, whether it’s a recreation area, home gym, or additional living space. Outside, the partially fenced backyard requires fencing on just one side to be fully enclosed, providing privacy and a perfect setting for kids to play, family gatherings, or outdoor entertaining. Ideally located in a vibrant, family-oriented neighbourhood, this home is steps from Scot’s Pine Park, RBJ Schlegel Park, Top Rated Schools, with walking distance to plazas and quick access to Highway 401, 7/8. A rare opportunity to own a luxury home in an unbeatable location at a fantastic price. Book your private showing today! (id:8999)
223 Pioneer Drive Unit# K75
Kitchener, Ontario
Welcome to this beautifully transformed townhome offering modern updates and PLENTY OF SPACE FOR COMFORTABLE LIVING. Step inside to find brand-new flooring throughout the main and upper levels. The lower level provides convenient inside access from the garage, a full 3-piece bathroom, and a laundry area. The updated kitchen features MODERN CABINETRY, A STYLISH BACKSPLASH, and stainless appliances. From here, walk out to your private, FULLY FENCED YARD complete with a large two-tiered deck—perfect for relaxing or entertaining. The bright and spacious living room is HIGHLIGHTED BY LARGE FRONT WINDOWS and LED pot lights, creating a warm and inviting space. Upstairs, you’ll find three generous bedrooms and a newly renovated 4-piece bathroom. Enjoy parking for two vehicles—a PRIVATE SINGLE GARAGE plus a driveway space. Don’t miss this opportunity—schedule your private showing today. Updates include: New Paint whole house (2025), Reverse Osmosis drinking water system, New Electrical panel and wiring (2019), softener (2019) Furnace & A/C (2019), Water softener (2019), Kitchen (2019), Flooring second and third floor (2025), lower bathroom toilet & vanity (2019) Upstairs bathroom reno (2025) New attic upgraded insulation (2025) Fencing (2023) Newer Windows All new light switches, outlets, and LED lighting throughout for energy efficiency. (id:8999)

