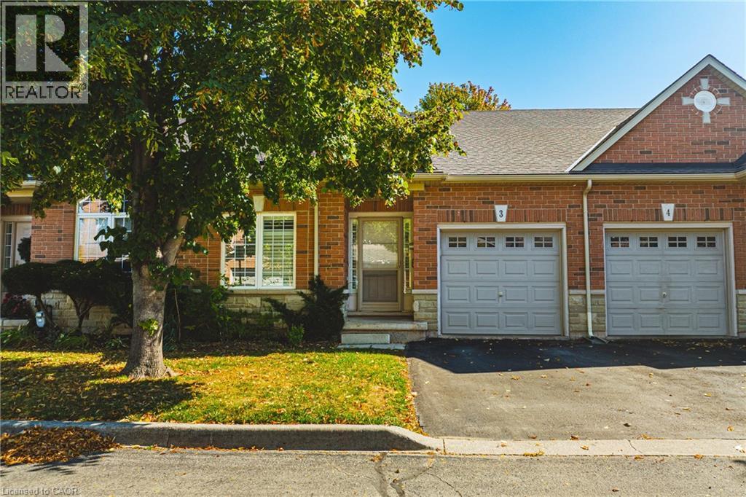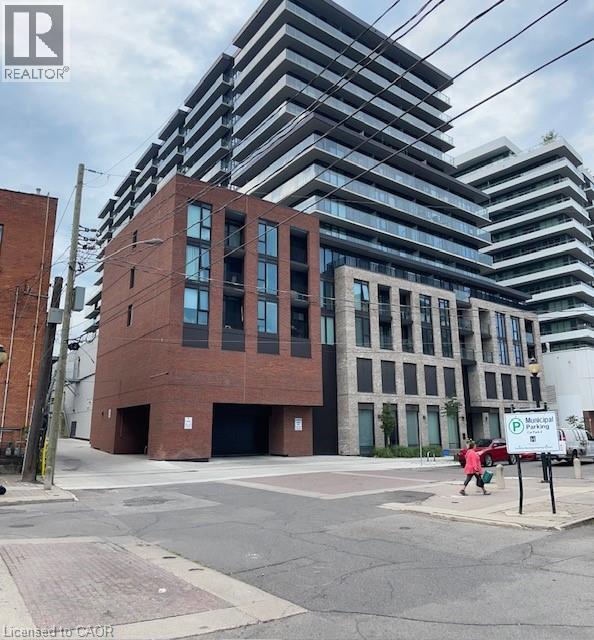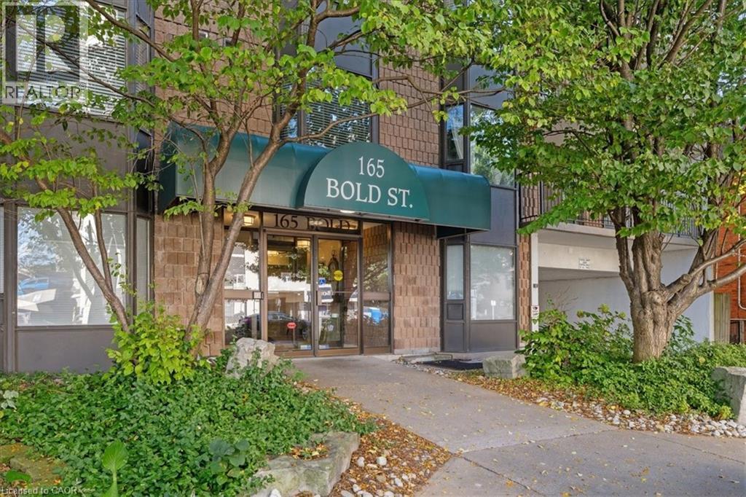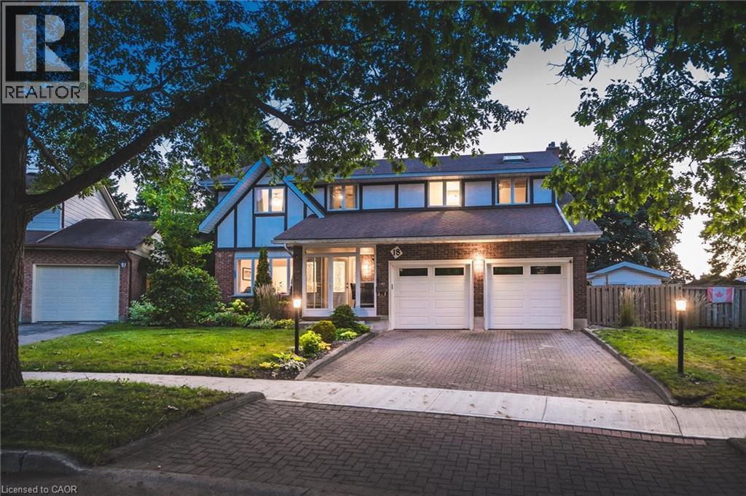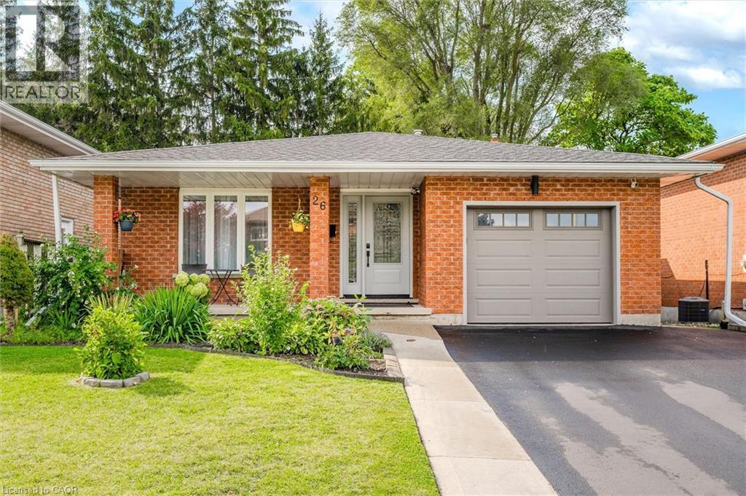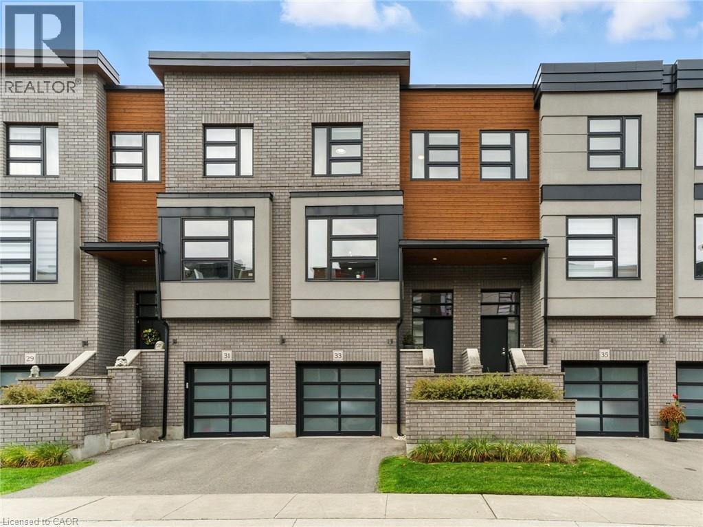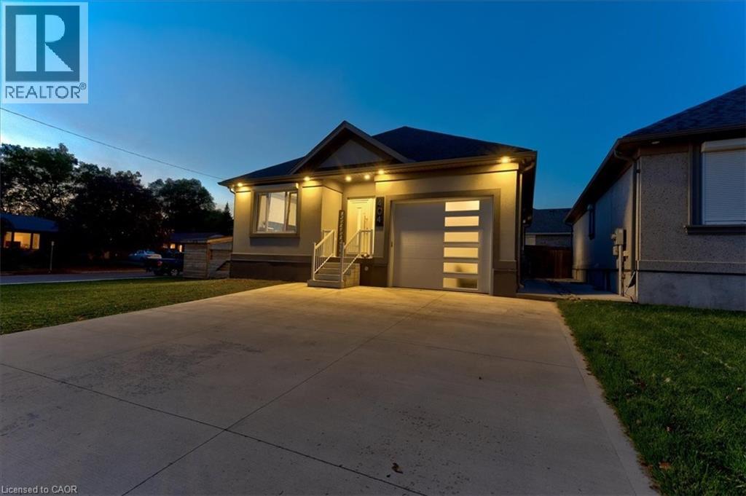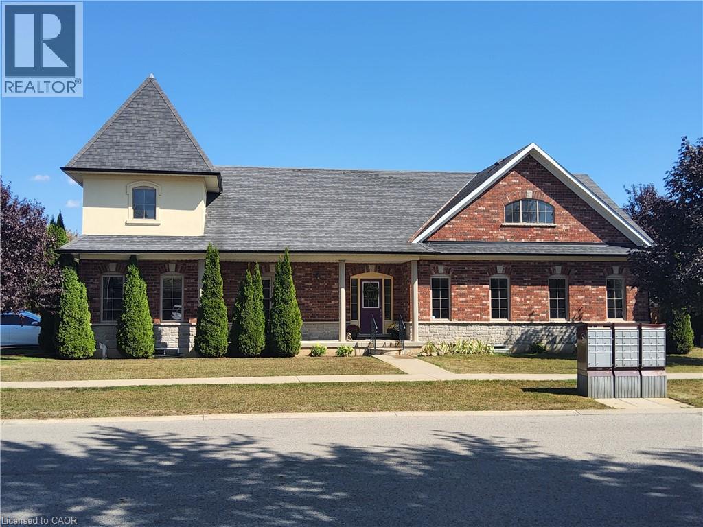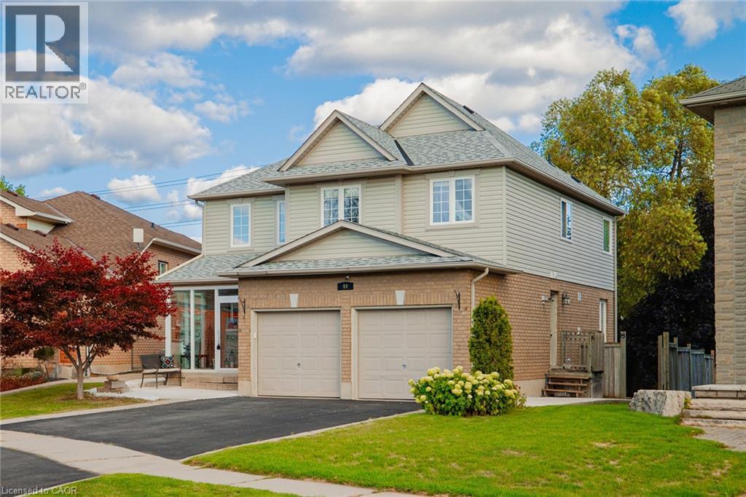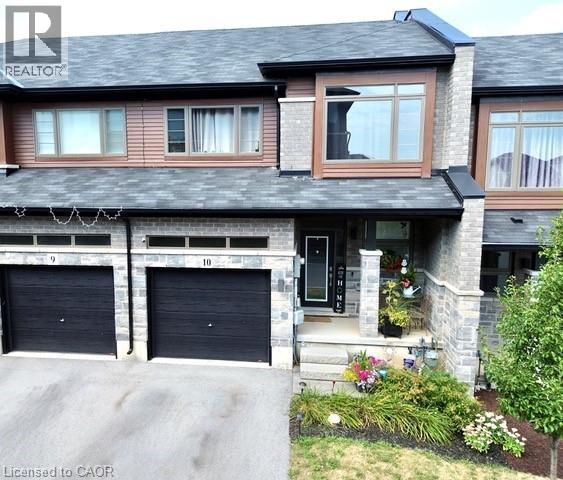163 Livingston Avenue Unit# 3
Grimsby, Ontario
Welcome to 3-163 Livingstone Ave, Grimsby — a delightful, townhome in a sought-after downtown Grimsby location, where convenience meets charm. This is truly one-level living , with an intelligent layout that’s perfect for those who want style without stairs. As you step inside, the bright eat-in kitchen beckons with stainless steel appliances and easy flow into the open-concept living/dining area. Gleaming hardwood floors lead your eyes toward the cozy gas fireplace , and sliding glass doors open to your private rear yard and deck — ideal for morning coffee or summer evenings outdoors. The master suite is a peaceful retreat featuring double closets and a private 3-piece ensuite . A second bedroom offers flexibility for guests, a home office, or creative space. The main-floor laundry and inside entry from the 1-car garage make day-to-day living simple and efficient. Downstairs, the partially finished basement gives you a roughed in 3 piece bath, family room, and bonus square footage for storage, flex space, or future finishing — whatever suits your lifestyle. The landscaping, grounds keeping, grass cutting, and snow removal are all included in the condo fee — meaning less “to-do” and more time to enjoy. Location is everything being right across the street from the community centre, and a short walk from boutique shops, local restaurants, top schools ,and all the amenities of downtown Grimsby. Plus, you’re mere minutes from the QEW via the Casablanca Blvd exit — perfect for commuting or weekend getaways. This home is ready for you — just move in and fall in love. (id:8999)
1 Jarvis Street Unit# 617
Hamilton, Ontario
Stylish 2 bedroom 2 bathroom condo in the heart of the city. Modern building with 24 hour concierge. Includes 1 underground parking space. Spacious unit with open concept floor plan. Big kitchen with abundant storage and island. Enjoy the fresh air on your balcony. Primary bedroom offers big closet and ensuite. Full guest bathroom. Second bedroom can be used as den or home office. Convenient in suite laundry. Steps to restaurants and entertainment. Easy highway access for commuters. One short bus ride to McMaster University. Building offers fitness center, lounge, and party room. (id:8999)
10 Liddycoat Lane Unit# 4
Hamilton, Ontario
A prime location close to trails, highway access, shops, and restaurants. The street itself is quiet, making it perfect for walks, while still being minutes from everything you need. This home is a great fit for a family, with 3 spacious bedrooms, 2 full bathrooms upstairs, and a powder room on the main floor. As you enter, you'll notice the tall ceilings, a front closet, inside entry to the garage, and parking for two with the single-car garage and driveway. The main floor has been freshly painted, the kitchen cabinets professionally refinished, and the layout offers plenty of natural light through the large back windows and sliding doors. There's space for both a dining area and a breakfast nook, along with a comfortable living area. Upstairs, the bedrooms are generous in size, each with their own closet. The basement is unfinished and ready for your personal touch. Outside, the private backyard is partially fenced for added comfort and enjoyment. What makes this property even more appealing is the low-maintenance lifestyle. You won't have to worry about snow removal, lawn care, your roof, window cleaning, or common area upkeep ¬it's all taken care of. There's also plenty of visitors parking. Not only does this make it a perfect spot for families, but it's also ideal for downsizers, snowbirds, or investors who want peace of mind knowing everything is handled. At this price point, there aren't many homes in Ancaster that are truly move-in ready with everything completed and ready to go - This is a standout opportunity! (id:8999)
165 Bold Street Unit# 304
Hamilton, Ontario
Fantastic Value in the Heart of Durand! Welcome to Unit 304 at 165 Bold Street, a move-in-ready 2-bedroom, 2-bath condo in one of Hamilton’s boutique buildings. Recently freshly painted with new trim and two renovated bathrooms, this bright and spacious home features a thoughtfully updated interior. Enjoy a true open-concept kitchen, living, and dining area with seamless flow and dual access to a large balcony perfect for morning coffee or evening relaxation. The kitchen offers excellent storage and stainless steel appliances, while both bathrooms have been beautifully renovated with modern finishes. Additional highlights include in-suite laundry, underground parking (space #16), and a warm, neutral décor that suits any style. Located in the trendy Durand neighbourhood, you’ll be steps to Locke Street, Hess Village, St. Joseph’s Hospital, James Street South, public transit, and have easy access to Highway 403. (id:8999)
18 Westchester Place
Kitchener, Ontario
Welcome to your dream home in the desirable Grand River North neighbourhood! Tucked away on a peaceful court, this beautifully maintained 5-bedroom (2 bedrooms with their own ensuite) , 5-bathroom home offers over 3,500 sq ft of finished living space - perfect for growing families or those who love to entertain. Step inside and be greeted by a bright and functional layout. The sprawling main floor features a large living room, generous dining area, a warm and inviting family room with a gas fireplace, ideal for cozy evenings and a gym with not only a view, but where you will find the separate entrance to basement (PERFECT for future in-law suite or mortgage helper unit) . The freshly painted kitchen walks out to your private backyard oasis. Upstairs, all five spacious bedrooms are thoughtfully placed - including a huge primary retreat with a private balcony, wall to wall closets, and ensuite bath. The finished basement is designed for relaxation and entertainment, featuring a bar area with a rough-in for a wet bar, a pellet stove, and even a sauna - your private wellness retreat awaits! Think of the possibilities down here for multi-generational families. Enjoy the outdoors year-round with a fully fenced backyard offering a large deck, exposed aggregate patio, and a covered BBQ area. Unwind after a long day in the hot tub surrounded by privacy and mature landscaping. Don't miss this rare opportunity to own this spacious, home in an established neighbourhood! (id:8999)
26 Lorraine Drive
Cambridge, Ontario
Gorgeous backsplit in a family friendly neighborhood. Welcome to 26 Lorraine Dr in the East Galt portion of Cambridge. This home has nearly been fully updated and renovated. The main floor features a newer kitchen (2021) with quartz countertops, stainless steel appliances, newer luxury vinyl flooring (2021), pot lights and new light fixtures. The upstairs of the home offers 3 good sized bedrooms with updated laminate flooring and a 4 piece bathroom. The large primary bedroom also offers a newer ensuite bathroom and double closet. The 3rd level of the home is complete with new flooring, a beautiful fireplace, another bedroom and a walk out to the newer deck (2022). It also comes complete with a 3 piece washroom. The lower 4th level of the home is fully finished with a brand new bright white kitchen with stainless steel appliances and butcher block countertops (2024). This home offers great potential for an in-law set up. Other updates include garage door & opener (2021), newer windows & exterior doors (2021), light fixtures (2021-2022), driveway & walkway (2023-2024), and the roof (2024/2025). Don't delay, book your showing today and make this stunning home yours for years to come. (id:8999)
60 Arkell Road Unit# 33
Guelph, Ontario
Welcome to one of Guelph’s most desirable south-end communities, where modern design meets natural beauty. Tucked away in a private, well-kept complex, this stunning 3-storey condo townhome offers a perfect blend of luxury and lifestyle—without the hassle of exterior maintenance or upkeep. Step inside to discover warm maple hardwood floors and elegant glass railings that create a bright, open feel throughout. The heart of the home is a chef-inspired kitchen, complete with an extended quartz island, new premium Bosch appliances, and a stylish complimenting backsplash—ideal for both everyday living and entertaining. From the balcony, soak in breathtaking sunset views surrounded by lush greenery, a backdrop that brings a sense of calm and relaxation. Upstairs, a thoughtfully designed layout pairs the convenience of dedicated laundry with 3 bedrooms that offer comfort, privacy, and functionality for the whole family. On the ground floor, a versatile fourth bedroom with a walkout-accompanied by a full bathroom provides endless options—perfect as a guest suite, home office, or private escape. Thoughtfully designed for today’s modern lifestyle, this home is a truly special offering in a location that puts you close to everything, yet feels like a retreat. (id:8999)
404 Montrose Street N
Cambridge, Ontario
Custom built 2019 bungalow! Located in Preston North, walking distance to St Micheal Catholic School, this home offers tons of structural and cosmetic updates. With over 2500 sq feet of total living space and 9’ ceilings heights on each level, the home offers capacity and useability; also featured on the main level are vaulted and coffered ceiling accents. The kitchen is a modern design and offers capacity with style, featuring a four person island with waterfall countertops and stainless steel appliances. It sits adjacent to the family room, in the open space along the back of the home. The focal point is a stunning contemporary feature wall with electric fireplace insert. Smart home features are integrated throughout, including over 160 LED pot lights with diming capacity, multi zone surround sound system, and programable thermostat. The balance of the main level consists of the primary suite with walkin closet and 4 pc luxury ensuite complete with body jets and rainfall glass shower, 4 pc main bathroom, second bedroom, and laundry mud room with direct access to the garage. A hardwood staircase leads to the fully finished basement offering an oversized recreation room with wet bar rough in, 4 pc bathroom, two bedrooms, one with 3 pc ensuite. The home is carpet free with porcelain and engineered flooring throughout. For maximum comfort, an in-floor heating system organized in multiple zones spans the entire home, making sure you eliminate cold basement floors. The home is also thermally superior and safe, not only is it completely cladded in stucco, providing for a higher than required R value, it also features high quality European tilt and turn windows and doors with robust locking mechanisms and electronic exterior shutters, giving you the ability to completely shut out light during daytime if desired. The house sits on a larger corner lot with a fully fenced yard, backyard deck, and double concrete driveway. A home you need to see in person to fully appreciate! (id:8999)
56 Kelly Drive
Port Dover, Ontario
Port Dover Life – Luxury Model Home - Welcome to this luxury model home in the heart of Port Dover, offered to the market for the very first time. Built in 2008, this beautifully designed bungalow boasts over 2,000 sq. ft.+/- of main floor living, with an additional 1,000 +/- sq. ft. of partially finished basement space, providing plenty of room for your family to live, work, and play. Bright and inviting, the home features soaring ceilings and an abundance of natural light from large south and west-facing windows. The thoughtful layout is enhanced by rich hardwood and ceramic flooring throughout, while the gourmet kitchen is accented with granite countertops. The main level includes three spacious bedrooms and two well-appointed bathrooms, offering comfort and privacy for the whole family. The partially finished basement adds even more versatility, featuring a large workshop perfect for hobbies or projects, as well as open living space for recreation, home gym, or media room. An attached single-car garage provides everyday convenience. Step out from the kitchen onto a private deck, ideal for quiet mornings with a coffee or evenings entertaining family and friends. The property’s location is another highlight—close to shopping, groceries, downtown, boating, beaches, marinas, and scenic hiking trails, ensuring that every day feels like a getaway. This is a rare opportunity to own a one-of-a-kind Port Dover home that blends elegance, function, and lifestyle. Don’t miss the chance to make it yours. (id:8999)
65 Cactus Crescent
Stoney Creek, Ontario
Nestled in a quiet, family-friendly neighbourhood and backing onto serene greenspace, this stunning 4-bedroom, 5-bathroom detached home sits on a desirable corner lot and offers over3,500 sq ft of beautifully finished living space. The open-concept main floor is designed for both comfort and entertaining, featuring a bright living room with an electric fireplace, a private office, and a stylish great room with a striking accent wall. The eat-in kitchen is a chefs dream, showcasing stainless steel appliances, granite countertops, a tiled backsplash, ample cabinetry, a large island with breakfast bar, and a walk-in pantry for added storage. Upstairs, all four spacious bedrooms offer walk-in closets and private ensuite bathrooms, including a luxurious primary suite complete with a large walk-in closet and a 5-piece ensuite featuring dual sinks, a soaker tub, and a separate shower. Convenient bedroom-level laundry adds everyday ease. Step outside to a fully fenced backyard with no rear neighbours perfect for relaxing or entertaining. Enjoy the best of both worlds: a peaceful setting within walking distance to parks, scenic trails, and just minutes to top-rated schools, transit, sports complexes, community centers, and major amenities. Easy access to highways makes commuting a breeze.This is a rare opportunity to own a spacious, upgraded home in a prime location don't miss out! (id:8999)
44 Pentland Road
Hamilton, Ontario
Welcome to 44 Pentland Rd, a modern and move-in-ready family home in one of Waterdown’s most desirable neighborhoods. Recently updated throughout, this 3+1 bedroom property combines style, comfort, and functionality. The bright, open living areas feature oversized windows and pot lights, creating a warm and inviting atmosphere. A sleek kitchen with quartz countertops and stainless steel appliances flows seamlessly to the private, fully fenced backyard—perfect for relaxing or entertaining. Upstairs you’ll find three spacious bedrooms, a newly renovated main bathroom, and the convenience of bedroom-level laundry. The thoughtfully finished basement offers a living room, bedroom, 3-piece bath, its own laundry, and a full kitchen with new appliances, making it ideal for an in-law suite or potential rental income, with a permit available for a separate entrance. Additional highlights include a sunroom entry, mudroom with storage, heated garage, new roof (2020), furnace, AC and water heater (2021), and fresh concrete pathways (2024) that boost both accessibility and curb appeal. Close to trails, parks, schools, shopping, and restaurants, this home offers the perfect blend of modern upgrades, flexible living space, and unbeatable location (id:8999)
5080 Connor Drive Unit# 10
Beamsville, Ontario
Stunning 3 Bedroom townhome in Vista Ridge. This unit is different from most because of it's location. On a quiet private lane off Connor Dr. boasting it's own visitor parking, backing onto neighbours with mature trees, adding great privacy. This open concept home with 9' ceilings has many upgrades: Quartz counters in kitchen and bathrooms, upgraded flooring throughout. The white shaker kitchen cabinets have subway tiles and the sparkly clean appliances are included. This unit is larger than most in the area, with Dining Room and moveable Kitchen Island. The grand staircase leads to the second floor bedrooms and laundry closet. Giant Primary Suite with walk-in closet and 3 pc. bathroom. The basement has a rough-in bathroom, owned On Demand hot water heater and owned air exchanger. Prokich Park entrance is across the street with it's incredible playground and splash pad for the little kids, tennis & basketball courts, baseball diamond for the bigger kids, paved walkway for the running enthusiasts, all in the heart of wine country. (id:8999)

