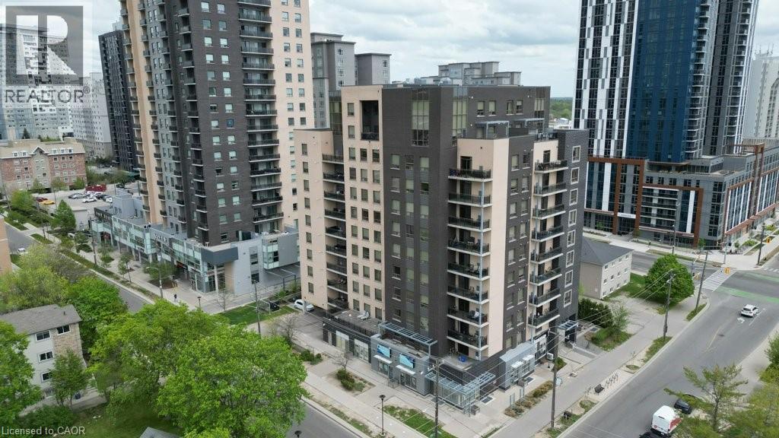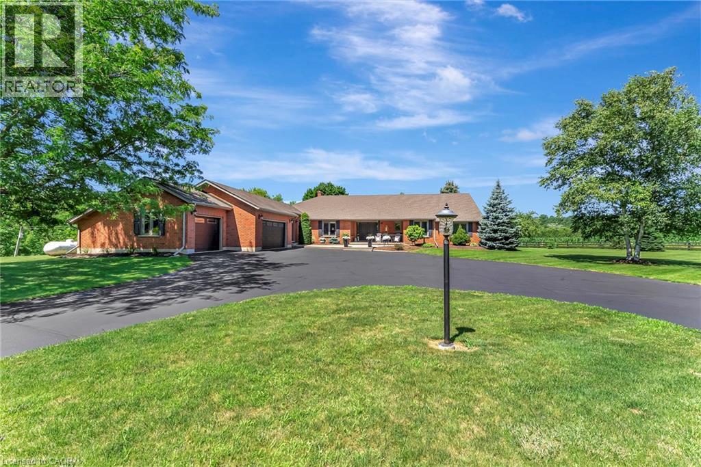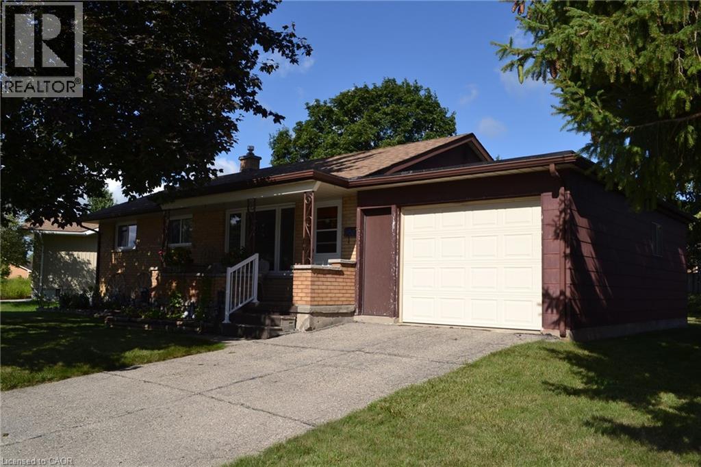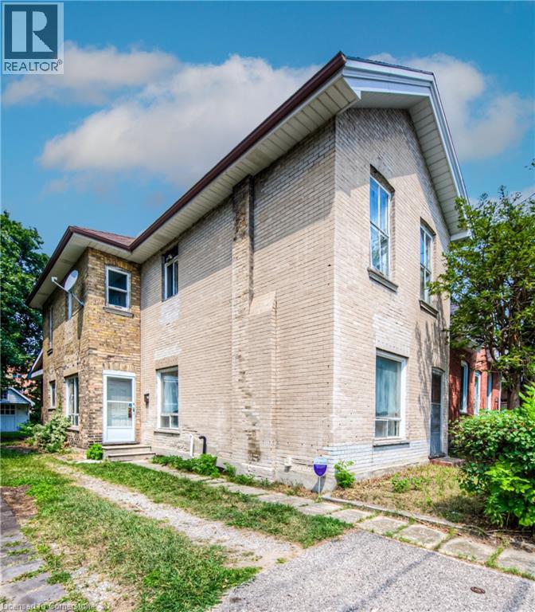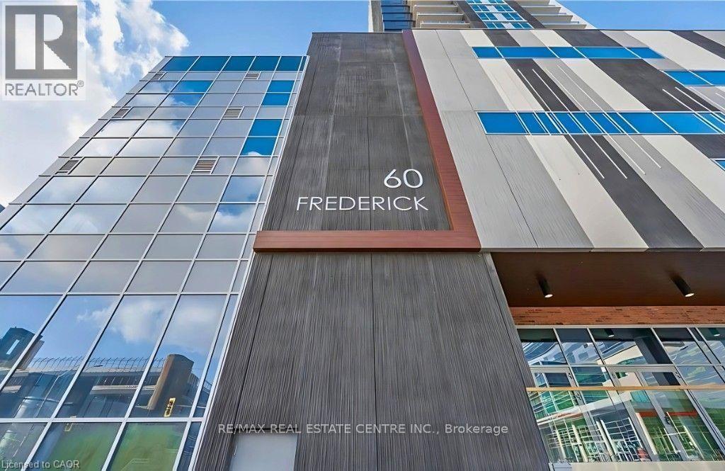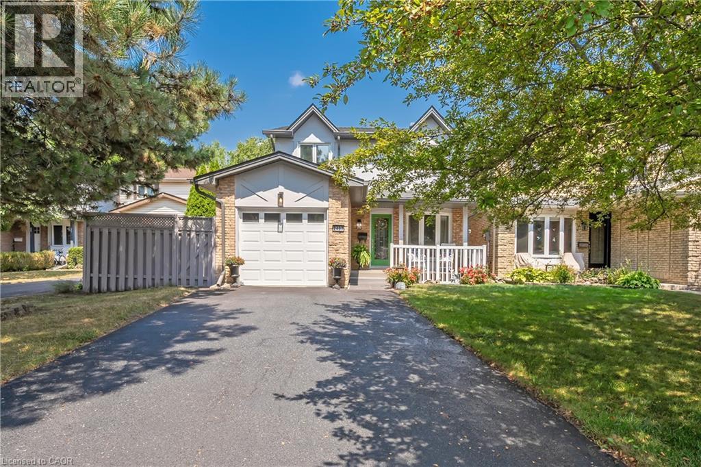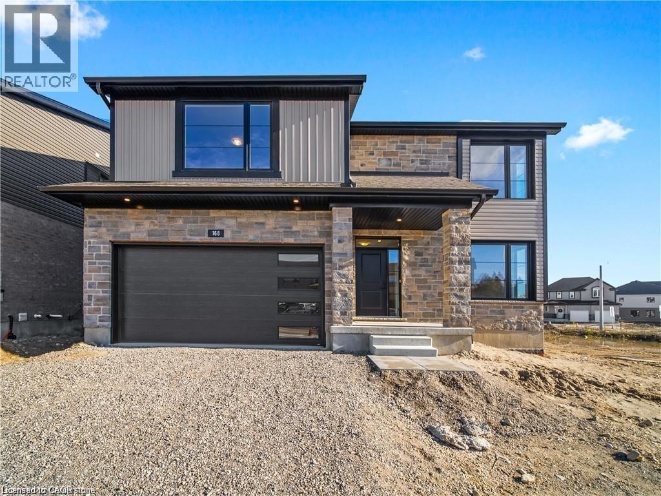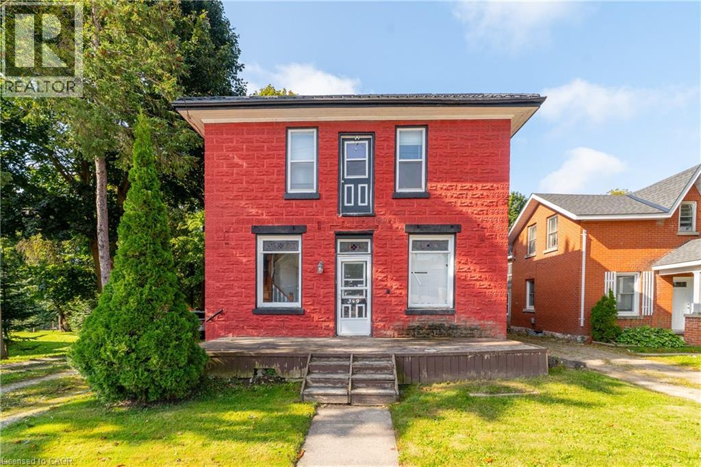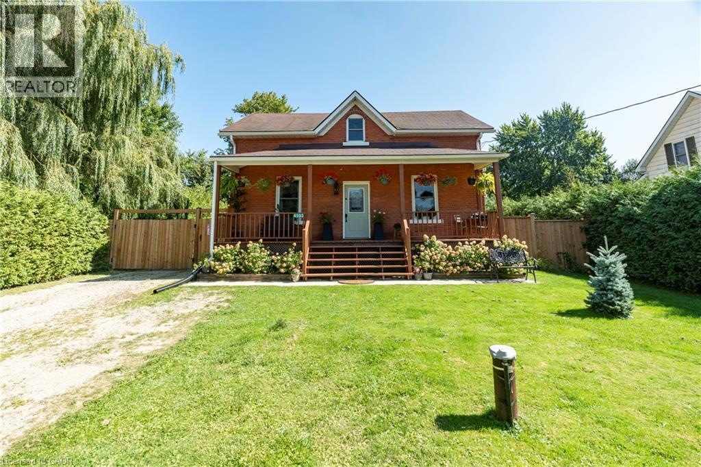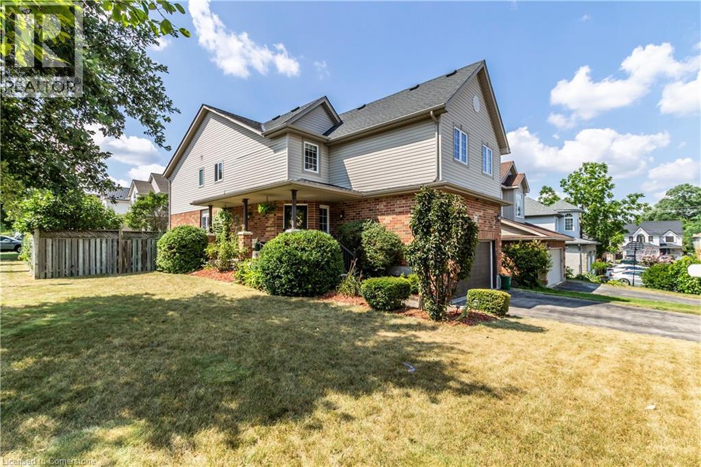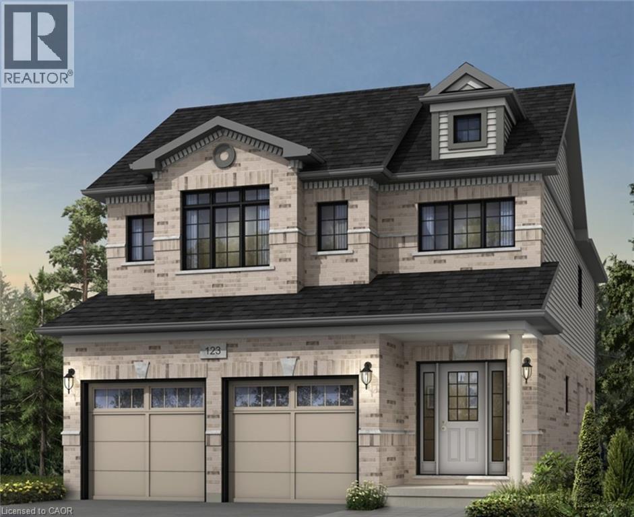8 Hickory Street W Unit# 304
Waterloo, Ontario
Attention investors!!! Welcome to this exceptional 3-bedroom, 2-bathroom unit, perfectly situated within walking distance to Laurier, University of waterloo, shopping, restaurants, public transportation and more. Featuring 1300 Square feet of living space with great sized rooms, vinyl floors, stainless appliances, and granite countertops, this unit is sure to attract and retain quality renters. Whether you're a seasoned investor or just starting your portfolio, this property offers the ideal blend of location, space, and modern finishes. Don't miss out on this investment opportunity in the heart of Waterloo. Book your showing today! *some photos have been virtually staged* (id:8999)
999 W Governors Road W
Paris, Ontario
Executive bungalow on 3.79 acres, located in a picturesque setting. The present owners have elevated this home with renovations & design choices to please the most discriminating Buyer. The custom bungalow offers over 3300 sq ft on the MF. The foyer opens to an inviting Greatroom with custom FP & views of the property, outdoor entertaining areas & pool...it really sets the stage for this tranquil setting. The kitchen area boasts a custom island with granite counters & seating, a gorgeous stone FP, oversized dining area & more great views of the private property... there is a designated bar area & a laundry room that will exceed all expectations. There is a 2pc bath in this wing as well as access to the 3 car garage. The oversized garage has a walkup from the lower level. The custom outbuilding offers good storage or retreat space! There is a bright & spacious den/sunroom off the kitchen with walkout to the covered patio & pool area. This room definitely exudes zen & will be a room you will want to unwind in & enjoy conversations -morning coffees & libations would surely find their way here as well. There is an attractive home office that offers a private space for those who work from home- another great room. The primary suite has a walkout to the hot tub area, two walk in closets & a bright custom ensuite featuring a stand alone tub, double sink vanity and oversized spa shower. You will love this ensuite. There is a newly renovated main bath and two generous bedrooms. The main floor boasts hand scraped hardwood floors & stone/tile floors in bath and kitchen areas. The lower level really showcases the size of this sprawling bungalow. There is a recroom area & flex space, a home gym & a spacious finished storage area with access to the walkup to the garage. There is approximately another 1800 sq ft of unfinished space to work with! Location allows good access to 403.. but the drawing card has to be this private location! Prepare to be impressed. (id:8999)
4 Weigel Avenue
Elmira, Ontario
Brick bungalow located near the downtown section of Elmira in a mature neighbourhood. Very little traffic on this dead end street. Plaster construction. The main floor consists of a living room, eat-in kitchen w/sliders to a spacious deck & rear yard, 3 bedrooms and a 4 piece bathroom w/updated countertop. The single, deep garage was added after the house was built. Replacement windows in 2008 on the main floor. The basement has a partially finished rec room, games room/office, combination utility/laundry room w/a shower stall. Let your imagination unfold as you redecorate & update this home. (id:8999)
14 Bond Street
Brantford, Ontario
This large home is in significant need of renovation and sold in as-is condition. For a home that's over 100 years old, it's still very solid. The home is situated on a huge double wide lot and MAY lend itself to future development or severance subject to municipal approval. Contractors/Developers/Flippers - this is the one you've been looking for. Don't let it get away. Great potential. (id:8999)
44 Windsor Circle
Niagara-On-The-Lake, Ontario
Located In The Heart Of Quaint Old Town Niagara-on-the-Lake, A Low-density Population Area With Fresh Air, Full Of Aroma Of Blossoms, Grapes And All Kinds Of Fruits Throughout Spring, Summer And Autumn, A True Xanadu. This 3 Bedrooms 3.5 Bathrooms Townhome (Area of 1,842 Sq. ft. With A Finished Basement Of Approx. 678 Sq. ft. With 3Pc Bathroom) Is Situated At The Quiet Back Corner of A Cul De Sac With A Decades Old Tree Shading The Back Yard. Within Walking Distance To Restaurants, Spas, Shopping Area, Town Centre, Library, Parks, Beach, Marina And All The Amenities That The Town Has To Offer. The Kitchen Features Granite Countertops, Mosaic Backsplash, Maple Cabinetry, And Stainless Steel Appliances. The Kitchen Opens Up To The Living Area Providing A Great Space For Entertaining. The Spacious Master Bedroom Features A Walk-in-closet With Separated Hers And His, And En-suite. The Laundry Room Is Ideally Located On The Bedroom Level For Your Convenience. The Finished Basement Features A Huge Recreation Area For All Your Recreational Needs. A Cold Room In The Basement For Your Storage Need. The Entire House Is Tied Together Seamlessly Together By Hardwood Flooring (Above Grade) And Matching Laminated Flooring (Below Grade) Throughout. Easy And Laid-back Lifestyle, Snow Removal And Lawn Taken Care By Condo Corporation, Giving You More Time To Visit And Explore All That This Wonderful Wine Country Has To Offer. Plenty Of Visitor Parking Available. (id:8999)
60 Frederick Street Unit# 2312
Kitchener, Ontario
Live in the heart of downtown Kitchener at 60 Frederick Street. A modern design and unbeatable convenience. This stylish 1-bedroom, 1-bathroom unit offers open-concept living with floor-to-ceiling windows, a private balcony, and also stunning city views. Modern open concept kitchen equipped with stainless steel appliances, quartz countertops, sleek cabinetry and vinyl flooring. Enjoy the ease of in-suite laundry, and a practical layout designed for everyday comfort. The building is packed with amenities: concierge service, yoga room, a gym, party room, and a rooftop terrace with BBQs. Fast Rogers internet is included with your unit! You're just steps from the LRT, GRT transit, Conestoga College DTK Campus, UW School of Pharmacy, Kitchener Farmers Market, restaurants, bars, coffee shops, and Kitchener's Innovation District with companies like Google, Communitech, and D2L all nearby. Parking is available across the street at Conestoga building for 130 approx. a month. The seller is willing to pay credit for two-year parking at Conestoga building. Whether you're a first-time buyer, investor, or looking for a low-maintenance urban lifestyle, this condo has it all. Book your showing today and experience downtown living at its best! (id:8999)
2407 Hemlock Court
Burlington, Ontario
Welcome to this inviting 4-bedroom, 2-bath home tucked away on a peaceful, family-friendly court in Burlington’s desirable Headon Forest. Step inside to a bright foyer that opens into a seamless main level layout. The beautifully renovated eat-in kitchen flows into a spacious dining area with a walkout to the private backyard retreat, while the warm and welcoming living room offers plenty of space to relax and gather. Upstairs, four generously sized bedrooms provide versatility and comfort, complemented by a recently renovated main bath. The lower level is perfect for family living and entertaining, featuring a cozy recreation room with an electric fireplace (convertible to gas or wood), along with a large laundry and utility area, abundant storage, and plenty of space for movie nights or game days. An attached single-car garage and private driveway with space for up to four additional vehicles add convenience to everyday living. This home has been thoughtfully maintained and updated, offering peace of mind with numerous upgrades including a fully renovated kitchen (2017), a new furnace and A/C (2015), a new roof (2019), a recently renovated main bath, and upgraded flooring throughout. All of this is complemented by a highly sought-after location, just moments from top-rated schools, parks, shopping, public transit, and quick highway access to both the 407 and QEW. Blending comfort, thoughtful upgrades, and everyday convenience, this home truly captures the best of Burlington living. (id:8999)
168 Otterbein Road
Kitchener, Ontario
Modern and Stylish 2-Year-Old Home at 168 Otterbein. Step into this beautiful, contemporary home located in a family-friendly neighborhood. The main floor offers a well-designed layout featuring a bedroom, a convenient powder room, and an open-concept living and dining area, perfect for entertaining. The gourmet kitchen is the heart of the home, featuring a large island, elegant quartz countertops, and sleek cabinetry—ideal for cooking or gathering with family and friends. Upstairs, discover four well-proportioned bedrooms. The master suite is a true retreat, offering its own private ensuite bathroom and a walk-in closet. An additional bathroom serves the other three bedrooms, ensuring comfort for everyone. The laundry room is conveniently located in the basement, offering extra storage space alongside a two-car garage. With ample natural light throughout and only 2 years old, this home feels like new! Situated in a vibrant community close to schools, parks, and amenities, this house is the perfect blend of modern style and comfort. Don’t miss the opportunity to make it your next home! (id:8999)
349 Main Street S
Mount Forest, Ontario
Looking for a Project? This 4 bedroom, 2 bathroom detached home offers plenty of space and character, and is ready for someone with a vision to bring it back to life. Built in 1890 and located on Main Street South, this property is full of potential for buyers who don't mind rolling up their sleeves. The commercial zoning and main street exposure offers many possibilities. Use the main floor to operate a home business or rent it out and use the second floor (has a roughed-in kitchen) to also rent out or live in. The property needs work but provides a fantastic opportunity to build equity or get into the market. Enjoy the large backyard and just steps to downtown amenities, local shops, schools, parks, community services and hospital. Whether you're an investor looking for your next project or a handy buyer searching for an affordable entry into home ownership, this property offers excellent value and endless possibilities. (id:8999)
4593 Perth Road 135
Wartburg, Ontario
Welcome to 4593 Perth Road 135, Wartburg — a stunningly restored century farmhouse where timeless charm meets modern sophistication. Nestled on a picturesque 66 x 165 ft lot and offering over 2,200 sq. ft. of finished living space, this home is the perfect blend of history, comfort, and style. The heart of the home is the beautifully upgraded kitchen, a true showpiece with custom cabinetry, a stylish backsplash, and abundant space to gather with family and friends. The former garage has been thoughtfully transformed into an additional bedroom and bonus hangout space, yet can be converted back to a garage if desired. Upstairs, four bedrooms provide room for everyone — including a bright and inviting primary retreat with multiple windows that flood the space with natural light — paired with a fully renovated bathroom featuring elegant, designer-inspired finishes. The list of further updates includes a brand-new roof (2025), upgraded electrical and HVAC (2020), a reverse osmosis system, and a new washer — all adding peace of mind and everyday comfort. Outdoors is equally impressive: new fencing defines the yard, carefully divided into private zones for play, entertaining, and relaxation. A spacious deck and a welcoming patio create perfect spaces for hosting or unwinding, complemented by a brand new aluminum gazebo and both a new and refreshed shed (with kennel potential). The park-like rear yard is your private oasis, while the inviting front porch is the perfect spot to enjoy farmland views and glowing sunsets. Just minutes from Stratford, you’ll enjoy the best of both worlds — rural tranquility paired with easy access to Stratford’s world-class theatre, riverside trails, boutique shopping, and acclaimed dining. Move-in ready and overflowing with character, this home is more than just a place to live — it’s a lifestyle. (id:8999)
19 Apple Ridge Drive
Kitchener, Ontario
Step into this beautifully updated single-family home featuring five bedrooms and four bathrooms. The heart of the home is an open-concept kitchen, living, and dining area, highlighted by a large kitchen island, sleek quartz countertops, and striking graphite stainless appliances. Upstairs features a large primary bedroom and ensuite bathroom with shower and jacuzzi tub, as well as 4 more spacious bedrooms and another full bathroom, providing plenty of living space for a large family. Downstairs, a large rec room in the finished basement offers plenty of space for fun and relaxation. Plus, the expansive pool-sized backyard offers endless possibilities for creating your own outdoor oasis. Steps from JW Gerth Public School. Roof 2020, Furnace 2023. (id:8999)
513 Anton Crescent
Kitchener, Ontario
Welcome to 513 Anton Cres in Kitchener, Built by Fusion Homes, this Knight B model offers 2,300 sq. ft. of above-grade living space on a generous 34’3” x 98’5” lot with an exterior of brick and vinyl featuring 3 bed, 2.5 bath, second floor family room and total of 4 parking spaces (2 in garage and 2 on driveway) located in in the sought-after Williamsburg community of Kitchener. Carpet free Main Floor with 9’ ceilings boasts an open-concept kitchen with a Blanco Quatrus double basin sink, Sleek Pulldown Moen Kitchen Faucet, quartz kitchen countertops and plenty of kitchen cabinets. Additionally, it features a spacious great room, breakfast area and a powder room. Second floor boasts a primary bedroom with walk in closet and an ensuite bathroom with luxurious soaker tub. 2 more good sized bedrooms with an additional full bathroom, family room and a convenient second floor laundry. Home throughout showcases Halifax satin nickel door levers, adding a touch of contemporary sophistication. Flexible 5% deposit plan over 90 days. Current promotion offering $10,000 in free upgrades so that you can personalize your space even further. Additionally, you can choose your own close date between September - December 2025. Note - Appliances, A/C, and a fireplace are not included. 4th bedroom can be added as an upgrade. You can also add additional upper floor third 3PC bath as an upgrade. Conveniently located close to grocery stores, restaurants, public schools, HWY 7 & 8 and many more (id:8999)

