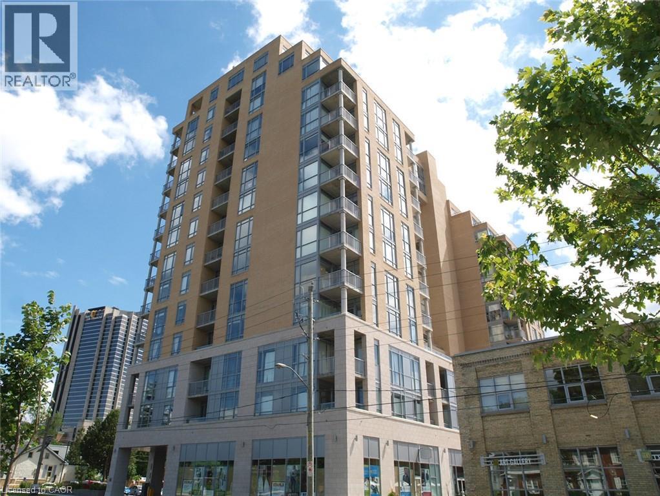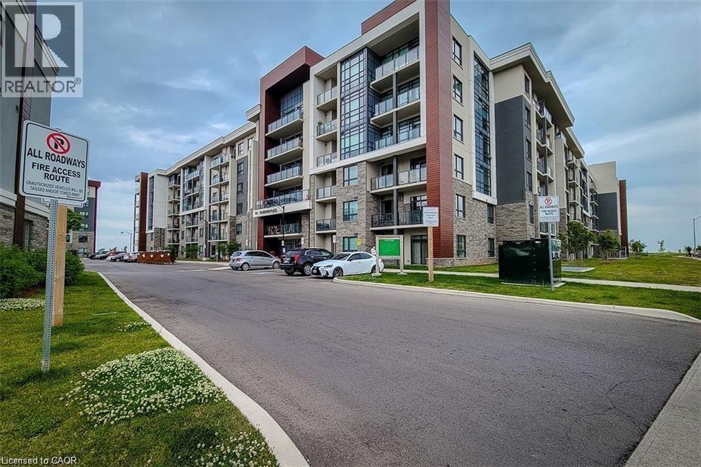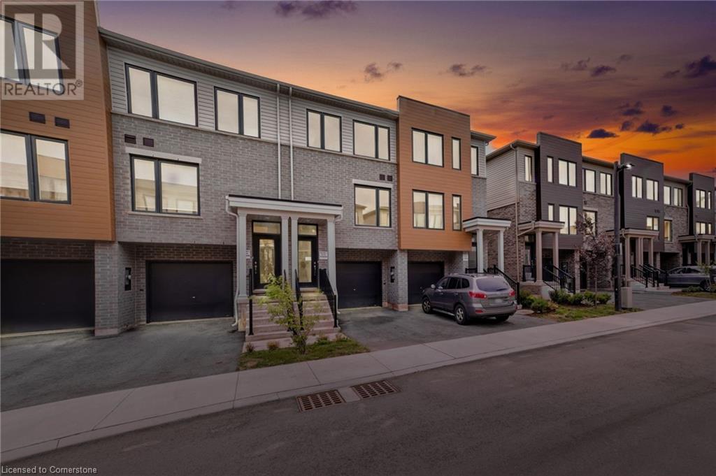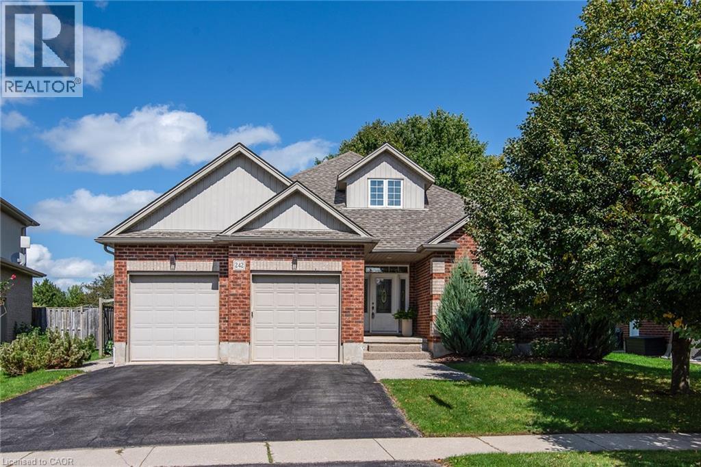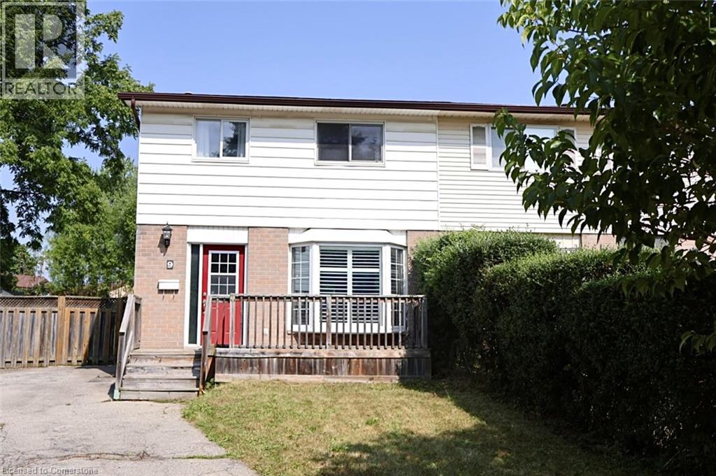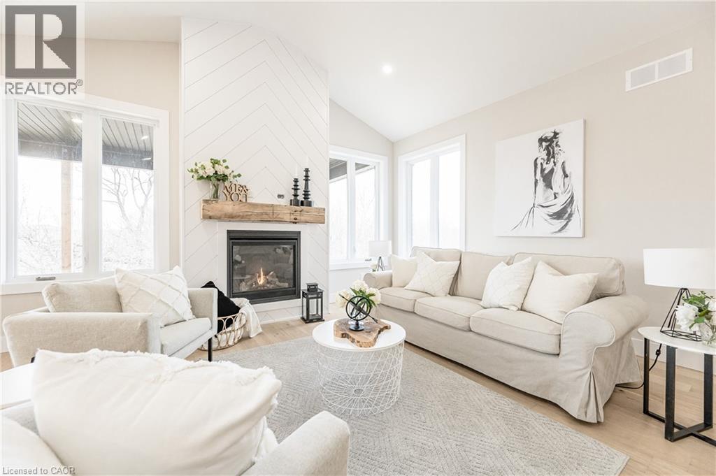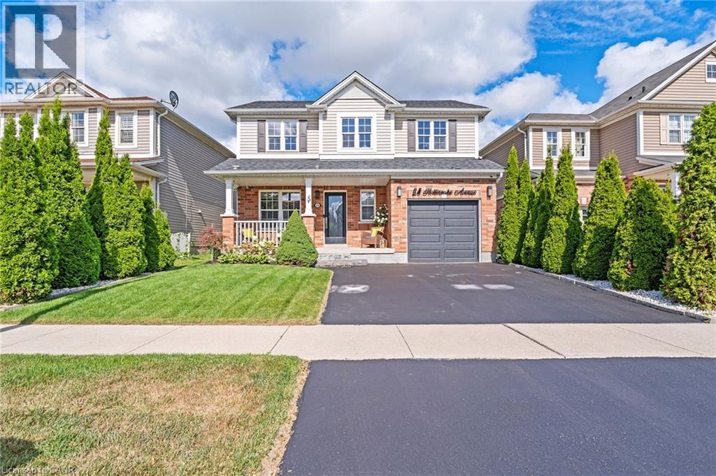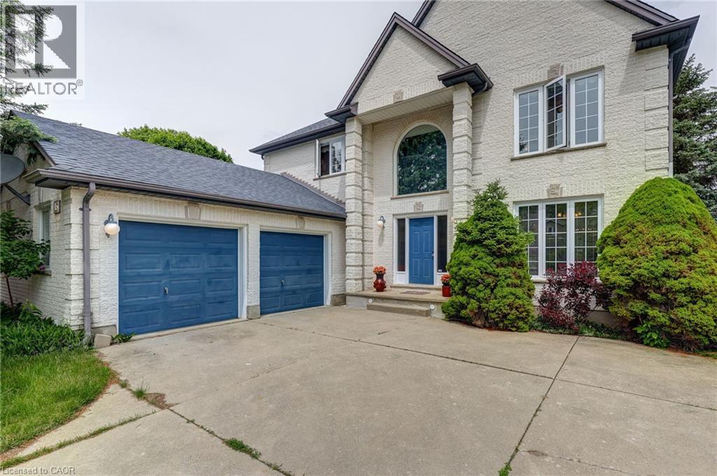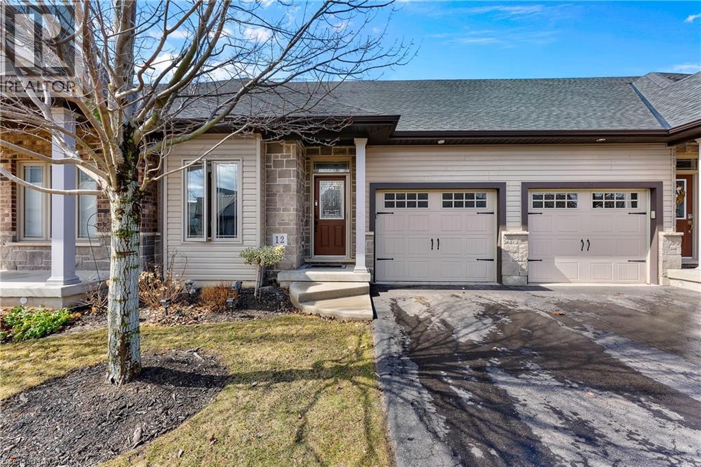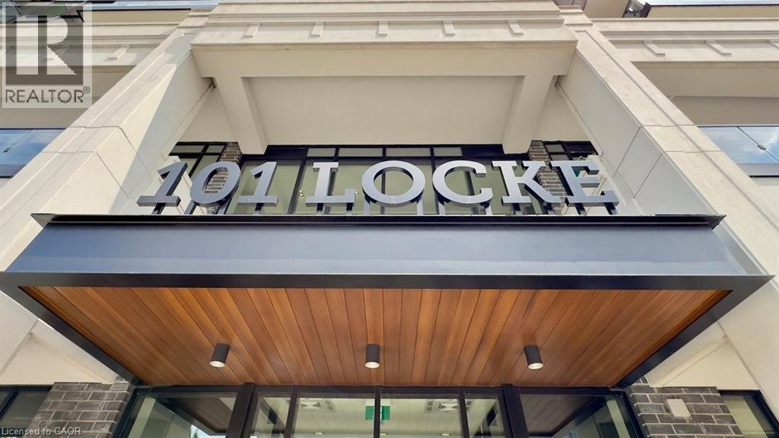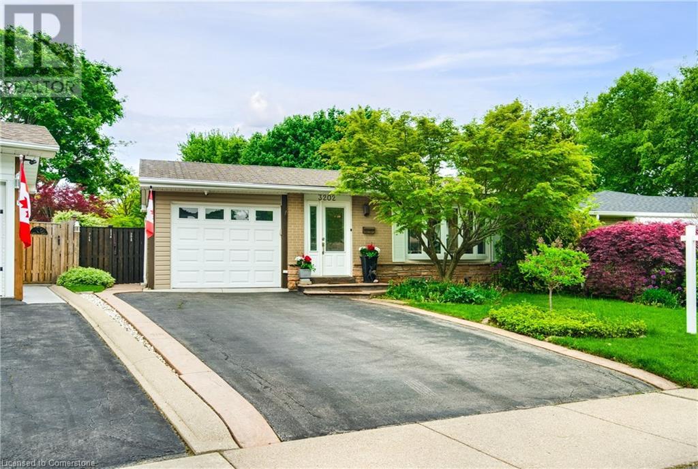191 King Street S Unit# 308
Waterloo, Ontario
BAUER LOFTS! Bright & sunny 1 bedroom plus den, 2 bathroom 918 sq. ft. condominium. Open concept living & dining area floor-to-ceiling windows letting in an abundance of natural light. Walk-out from living room to covered balcony with southern exposure. Kitchen with stainless appliances, quartz counters & work island. Primary ensuite with double sinks, separate tub & glass door shower. Storage locker & exercise room conveniently located on the same floor as the condo. One underground parking space. Building amenities include party room with a kitchen, patio & barbeque terrace. Fabulous location just steps to Vincenzo’s, the Bauer Kitchen & Uptown shops, restaurants & LRT Station. Enjoy all that Uptown Waterloo has to offer from your new home! (id:8999)
101 Shoreview Place Unit# 401
Hamilton, Ontario
Welcome to your dream retreat by the water! This beautifully designed 1-bedroom condo on the 4th floor of a modern lakefront building offers panoramic views of gorgeous Lake Ontario right from your private balcony. Located in the sought-after Stoney Creek waterfront community, this unit combines style, comfort, and unbeatable convenience. Enjoy bright, open-concept living, a sleek kitchen with stainless steel appliances, and floor-to-ceiling windows that flood the space with natural light. Perfect for commuters and lifestyle seekers alike — you’re just minutes from major highways, the GO Station, and an abundance of shopping, dining, and recreational options. Building amenities include a fully equipped fitness gym, a rooftop patio with spectacular lake views, and secure underground parking (1 spot included). Add an insuite laundry and you have most of the conveniences at your fingertips Whether you're a first-time buyer, a working professional, a downsizer, or investor, this condo offers luxury lakeside living with all the urban perks. Don’t miss your chance to wake up to water views every day — book your private showing today! (id:8999)
29 Radison Lane
Hamilton, Ontario
This stunning, brand-new three-storey condo has never been lived in and offers modern living at its finest. Featuring 3 spacious bedrooms and 3 bathrooms, including a luxurious ensuite, this home boasts stylish finishes throughout—laminate flooring, ceramic tiles, and hard surface countertops. The kitchen comes complete with all-new appliances, and every level is fully finished for maximum comfort and functionality. Ideally located close to all amenities, this incredible opportunity won't last long! (id:8999)
242 Laschinger Boulevard
New Hamburg, Ontario
Located on one of New Hamburg’s finest streets, this spacious family home blends sophisticated curb appeal, a coveted main floor primary bedroom with 4-piece ensuite and a private backyard with ample greenspace. Exposed aggregate concrete walkway and porch set the tone and inside you’ll find a welcoming entryway accented by French doors. From there you’ll find the grand living room with 9 foot ceilings, pot lights, hardwood flooring, a gas fireplace and view of the backyard. Next up is the commanding primary bedroom with striking windows and a 4-piece ensuite retreat complimented by a jacuzzi soaker tub. This main level also boasts a large second bedroom with vaulted ceilings and it’s just a stone’s throw from another 4-piece bathroom. At the other end of the level you’ll find the eat-in kitchen with stainless steel appliances, sliders to the backyard deck and a bonus coffee bar room with pantry and garage access. Upstairs, a spacious loft-style living room provides flexibility for a home office, library, or second lounge area. This level also features a private bedroom suite with a walk-in closet and its own 4-piece ensuite—ideal for guests or growing families. The partially finished basement extends the home’s possibilities, including a fourth bedroom, an additional finished flex room perfect for a home office or gym and two large unspoiled areas with plenty of potential for customization and storage. Outside, a private backyard offers a wooden deck for summer barbecues and ample green space for children and pets to play. With its quiet small-town setting, proximity to New Hamburg’s wide range of amenities such as walking distance to school and a short drive to Waterloo’s Ira Needles Boardwalk, this home delivers the best of both worlds—peaceful living with convenient access to everything you need. (id:8999)
9 Duncairn Court
Hamilton, Ontario
Sought after West Mountain location, premium large pie shaped lot (fully fenced & side gate) on a cul-de-sac on quiet court! This open concept 4-bedroom semi detached freehold has an absolutely stunning kitchen with quartz counter-tops, subway tile backsplash, black extended cabinets, stainless steel hood fan, microwave shelf & patio slide door (2022), modern cabinetry hardware, pot lights galore and a side entry door. Perfect for entertaining and dining! The finished basement has 18 X 18 tile, pot lights and an accent wall that is move in ready and perfect for your family! The massive outdoor living space compliments the home wonderfully. Patio deck measures 20 X 17 and there is also a storage shed for that fantastic backyard. Easily accessible to the Lincoln Alexander Expressway, off Garth Street and moments away from schools, transit, and shopping. Appliance are inlcuded! (id:8999)
43 Coulter Street
Milverton, Ontario
Proudly built by Caiden-Keller Homes Inc., this luxurious bungalow blends timeless elegance with modern comfort. This luxurious home features an open and airy design with 4 spacious bedrooms and 3 beautifully appointed bathrooms. The primary suite is a true retreat, complete with a large ensuite showcasing a stand-up shower, dual vanity, and stand-alone tub. The other bedrooms are generously sized and filled with natural light, offering comfort and tranquility. An oversized living room anchored by a natural gas fireplace creates the perfect gathering space. The eat-in kitchen is designed for both style and function, highlighted by floor-to-ceiling cabinetry and an oversized island—ideal for entertaining or family meals. With fully customizable options, you can tailor every detail to your exact taste, from finishes to layouts, with the opportunity to upgrade to premium features. Multiple floor plans are available, offering a range of square footage to meet your lifestyle. Photos shown are from previous model homes and may include standard and upgraded finishes. Room dimensions may vary based on your personalized plan. Don’t miss the chance to make this stunning bungalow your forever home! (id:8999)
28 Hollinrake Avenue
Brantford, Ontario
Step into this beautifully upgraded 3 bedroom detached home, offering approx. 1960 square feet of meticulously finished living space. Nestled in the highly desirable West Brant Neighbourhood, this home perfectly balances peaceful suburban charm with easy access to city conveniences. As you enter, you're greeted by a bright and spacious main floor featuring 8-foot ceilings and hardwood flooring on the main level. Upper level offers an oversized master bedroom with walk in closet and spa like ensuite. Enjoy two additional large bedrooms with a recently updated 3 piece bathroom. Fully finished basement offers a large rec room perfect for movie nights. Step outside to enjoy the beautifully landscaped, fully fenced backyard oasis complete with an above ground pool, gazebo and large shed for outdoor storage. Situated close to schools, parks, trails, transit and shopping, this home has it all for growing families seeking space, style and comfort. Recent upgrades: Shingles 2020, AC 2020, EV Charger, 200 Amp panel upgrade, water softener 2025 and many more….the upgrades are endless. (id:8999)
15 Allison Court
Strathroy, Ontario
This grand, custom built, 4 bedroom 3.5 bath, all brick home has stood the test of time. Located on a quiet cul de sac, complete with gorgeous trees, is awaiting it's next family to love it as much as the current and original owner does. It is located steps away from the Strathroy Conservation Area, with easy access for hiking, walking with the kids or the grandkids riding their bikes. You will be able to make memories that will last a lifetime. This lovely home has plenty of space, hardwood flooring, main floor laundry, a huge recreation room, parking for 6, a double car garage, a very private back yard with cobblestone patio and is close to schools, shopping and other amenities. If you are looking for a unique home in a great area, stop by for a visit...you might end up calling it your new home. (id:8999)
9440 Eagle Ridge Drive Unit# 12
Niagara Falls, Ontario
Welcome to easy living in this charming 2-bedroom bungalow-style condo townhouse. With its soaring vaulted ceiling and open-concept design, the space feels light, bright, and welcoming from the moment you walk in. Set in a quiet, well-established neighbourhood, this home is ideal for down-sizers, first-time buyers, or anyone who wants a low-maintenance lifestyle without giving up comfort. The kitchen has great flow, with plenty of counter space and storage perfect for everyday cooking or casual entertaining. The attached single-car garage adds extra convenience and peace of mind. Each bedroom offers generous space and a quiet spot to unwind. Close to parks, schools, and all your everyday essentials, this place nails that rare combo of comfort, simplicity, and community. (id:8999)
101 Locke Street S Unit# 312
Hamilton, Ontario
Welcome to The Martin, one of 101 Locke's Largest Floor Plans with 918 sq. ft. of Luxury Living Space, with an additional 545 sq. ft. of Personal, Private Outdoor Space, the largest balcony in the entire building! This 2 Bedroom, 2 Full Bathroom unit includes 1 Underground Parking spot & a large Storage Locker. With N/E Exposure and Floor to Ceiling windows, you get the perfect amount of natural light. Upgraded with matte large format tiles, ceiling height kitchen cupboards with glass display cabinets & a large island, quartz countertops, coffered bedroom ceilings with hardwood floors, custom shower glass door, and upgraded trim & door package, you can feel the quality of finishings through-out. Both Bedrooms and livingroom have access to your large, wrap-around balcony, with loads of space for multiple seating areas. Skirted with a gorgeous concrete railing, you'll have privacy from the street and beautiful sunsrise views. The building's amenities are just an added bonus to this unit, with a gorgeous rooftop lounge and bar with panoramic city views, TV's, ping-pong table, fully-equipped gym, sauna, outdoor pilates deck, and a large outdoor patio with gas fireplace, BBQ's, high tops, dining tables and plenty of comfy seating options. Main floor amenities include a secured bicycle room and yes, a dog wash! Make Unit 312 Your Home Today! (id:8999)
421 Chartwell Road
Oakville, Ontario
With a stunning backyard, 5,196 sq ft of above ground living, and quality construction built by Gatestone Homes, this home is truly the total package. Stone, wood, and striking Anderson windows have been eloquently incorporated on the exterior of the home, lending to the superb curb appeal. The thoughtful design fuses modern style with timeless elegance. The foyer of the home feels as though you are entering a luxury hotel, with a stunning floating staircase and a custom hanging light feature that is a piece of art in itself! The soaring two-storey foyer is flooded with natural light from oversized windows, creating a bright and welcoming space. A custom wooden piece subtly divides the foyer from the traditional dining room that is complete with a temperature-controlled wine room and glass doors that invite you to enjoy the expansive rear deck. The heart of the home is the open concept kitchen-family-dining space that is surrounded by windows and grounded by a beautiful gas fireplace. With an oversized island there is no shortage of space for you and your guests. Adjacent to the kitchen is a conveniently located powder room as well as a laundry/mudroom that can be concealed by a pocket door. The primary suite is a true oasis. With double door entry, a gas fireplace, and five-piece ensuite, no detail was overlooked. The three additional bedrooms all have ensuite access and walk-in closets. Completing this level is a laundry room and study area with built-in desk space. The 2,712 sq ft lower-level walk-up will not disappoint. The large recreation space features a built-in projector, billiards space, and wet bar. A home gym and two additional bedrooms as well as playroom/second home office finish off this space. Lush mature trees combined with meticulous landscaping will lure you to the rear yard. With approx. 1800 sq ft of outside living space, a gunite pool, and cabana, this backyard checks all the boxes! Enjoy the beautiful summer weather in this retreat-like home! (id:8999)
3202 Centennial Drive
Burlington, Ontario
Welcome to 3202 Centennial Drive, a beautifully renovated 3-bedroom, 2-bathroom backsplit in Burlington's sought-after Palmer community. This home blends modern elegance with everyday functionality for a lifestyle of comfort and convenience. At the heart of the home is a chef’s dream kitchen, featuring quartz counters, gas range, wine fridge, large pantry, tons of cabinet space, and a walkout to the backyard—perfect for both entertaining and daily living. The main floor features hardwood floors and a functional open-concept living and dining space filled with natural light. Upstairs, you'll find three spacious bedrooms with hardwood floors and ample closet space. The main bath offers a spa-like retreat with marble floors, heated towel rack, over-sized shower with a bench, and a luxurious corner whirlpool tub. The lower level features a large rec room for additional living or guest space, second full bath, and utility area. Step into your private backyard oasis with a heated in-ground pool, surrounded by mature trees and landscaping. Ideal for summer entertaining or peaceful relaxation. Updates include newer furnace and A/C, updated wiring, LED lighting throughout, and a private double driveway with attached garage. Located near top-rated schools, trails, parks, shopping, GO Transit, and major highways, this home offers the perfect mix of suburban peace and urban access. Don’t miss your chance to own this move-in-ready gem! (id:8999)

