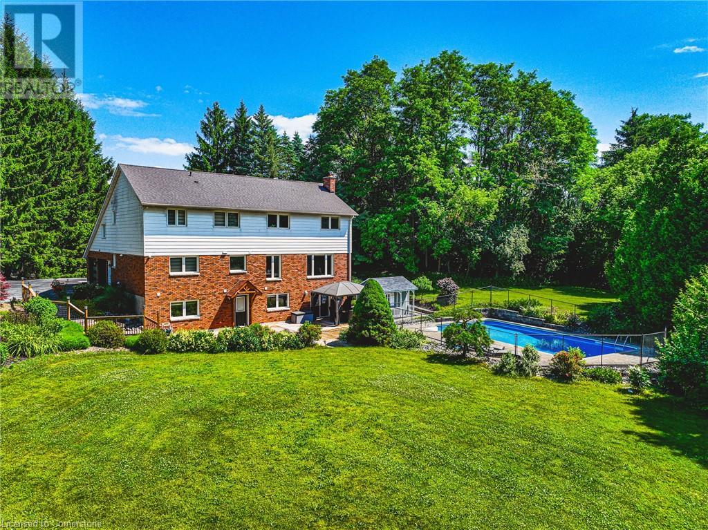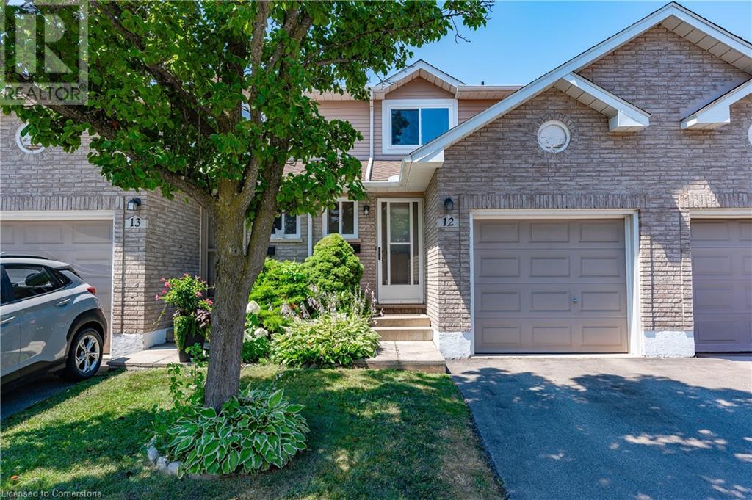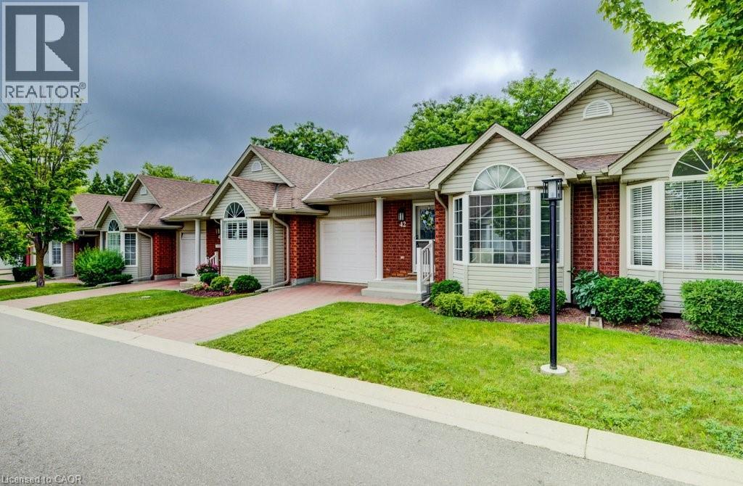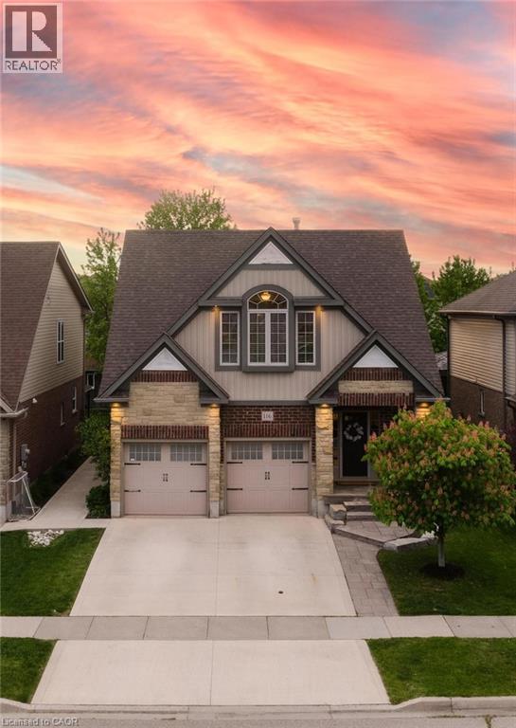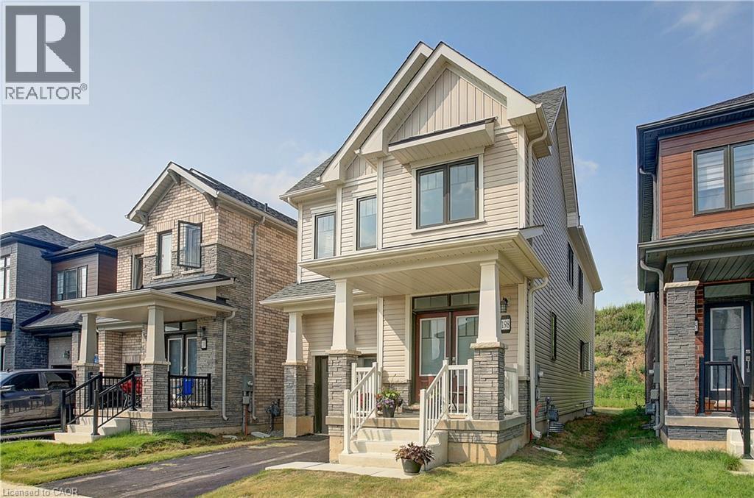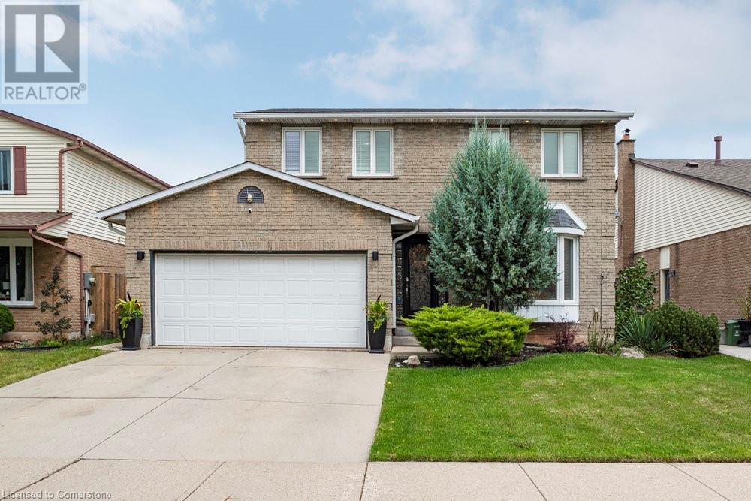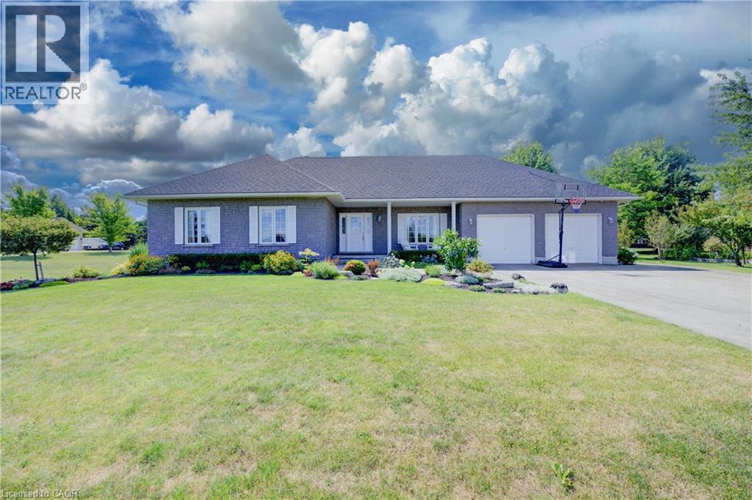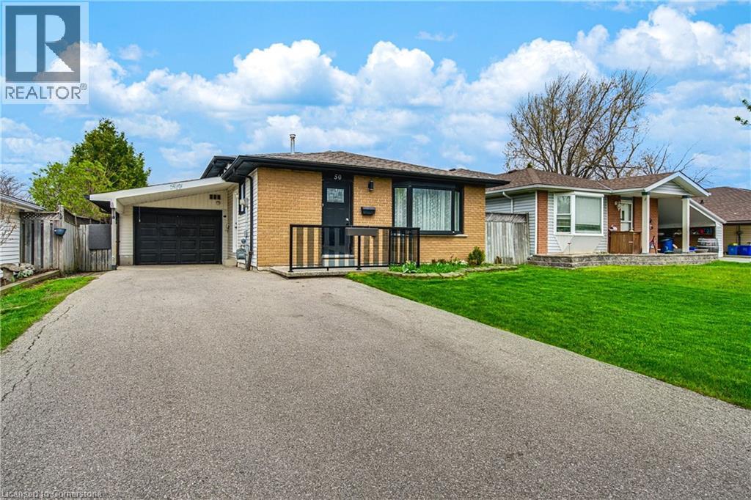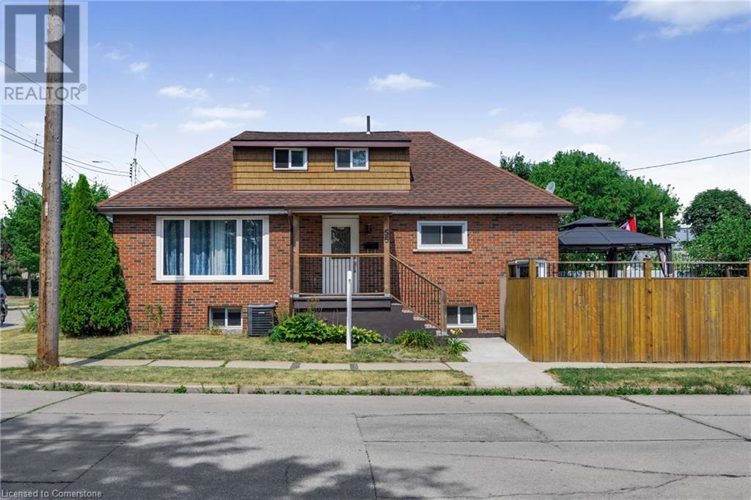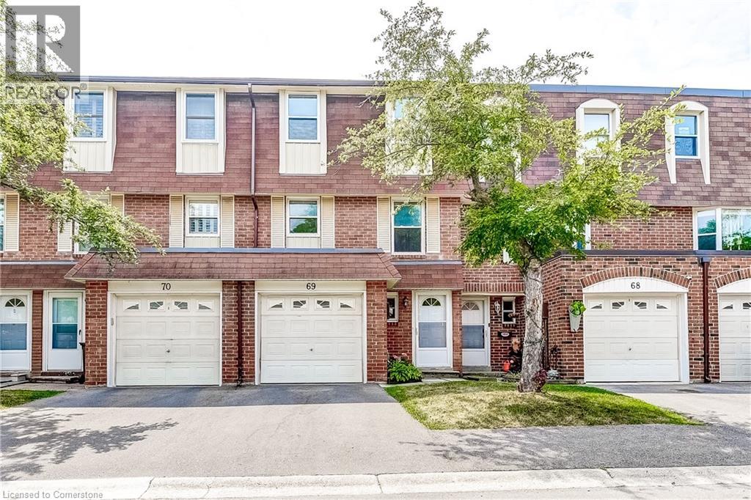6 Iris Court
Carlisle, Ontario
STUNNING Custom Home On Private Approx. 2 Acre Lot On A Quiet Court In Highly Desirable Carlisle. Fantastic Curb Appreal !! Enjoy Wildlife and Tranquility Of The Large Green Space. Meticulously Cared For, This Sun-Filled 3,200 Sq.Ft, 5+2 Beds, 4 Baths Home. Fully Renovated New Basement In-Law Suite. A Circular Driveway (Can Fit 10+ Cars) & Beautiful Perennial Gardens At Entrance, 3 Garages (Oversized Attached 2 Car Garage & Detached 1 Garage). Main Floor Bedroom & Laundry With Access to the Garage. Main Floor Features Hardwood Floorings In The Formal Living, Dining & Family Rooms. Great Views in Every Room. Gorgeous Newly Renovated Whitish Open Concept Eat-In Kitchen with Island, Quartz Countertops, Backsplash, Marble Floor, SS Appliance & Lights. Updated 2nd Floor Main Bath and Main floor 3 Pcs Bath. 2nd Floor Large Master Suite and A Bonus Studio/Office. Completely New Walk-out Basement In-Law Suite with Separate Entrance Contains Kitchen, Bedroom with 3 Pcs Ensuite & Walk-in Closet, Office, Living/Dining Room, Fire place. Less Than 10 Years for All Windows, Furnace/AC and Roof. Fenced In-Ground Pool & New equipment (Sand Filter System/Pool Liner/Pool Cover/Pump-2023), Garden Shed.. THE MOST PITCTURESQUE SETTING. Truly A Gem!! (id:8999)
610 Barton Street
Stoney Creek, Ontario
This wonderful Townhome is located in a small quiet community with mature trees, & the complex is very well maintained. The main floor offers hardwood floors in liv/din room and upgraded tiles in kitchen and baths. Powder room has updated marble top vanity. updated kitchen with built-in bar and features a stunning back-splash with stainless steel appliances. Patio door leads out to a quiet, private backyard recently fenced with newer large patio. Convenient inside entry to garage, Upper level offers 3 good sized bedrooms and a 4 pc main bath. This excellent location is mins from QEW, on bus route, close proximity to schools, parks & recreation, marina, shopping, and wine country. This charming home is not to be missed. Many of the major things such as roofs, windows, garage and patio doors have all been updated by the condo corp. (id:8999)
360 Erbsville Road Unit# 42
Waterloo, Ontario
Turnkey Bungalow Townhome in Prime Waterloo Location! Looking to downsize, purchase your first home, or enjoy the ease of single-level living? This immaculate 2-bedroom bungalow townhouse condo—with an attached garage—is the perfect fit, nestled in one of Waterloo’s most desirable neighbourhoods. The main floor features a spacious and bright open-concept layout combining the family room, dining area, and kitchen—ideal for everyday living and entertaining. The generously sized primary bedroom includes a 4-piece ensuite and double closet, while the second bedroom (currently used as an office/den) also features a closet for added flexibility. Enjoy peace of mind with a well-maintained and move-in-ready home, including a finished basement offering a large rec room with cozy gas fireplace, a 3-piece bathroom, and a versatile bonus room currently set up with two single beds—perfect for guests, a home gym, or games room. Relax or entertain outdoors on the new deck complete with a gas BBQ hookup. Additional highlights include main floor laundry, a 100-amp electrical panel, and newer furnace and central air (2017). Don't miss your opportunity to own a low-maintenance home in a sought-after community! (id:8999)
116 Stuckey Avenue
Baden, Ontario
Welcome to 116 Stuckey—a beautifully upgraded family home nestled in a sought-after neighbourhood with top-rated French Immersion schools. This 3-bedroom, 4-bathroom home offers the perfect blend of luxury, comfort, and functionality across three fully finished levels. From the moment you step inside, you’re welcomed by rich hardwood floors, elegant pot lighting, and an open-concept layout designed for both daily living and upscale entertaining. The heart of the home is the gourmet kitchen, complete with granite countertops, stainless steel appliances, a double oven, and decorative columns that add timeless character. Upstairs, you’ll find three generously sized bedrooms, all with hardwood flooring. The luxurious primary suite is a serene retreat, featuring a walk-in closet, skylight, and a spa-like 4-piece ensuite with a jetted tub. A sleek 3-piece guest bath and an upgraded laundry area with modern washer and dryer add to the thoughtful design. The versatile office/family room features a cozy gas fireplace and can easily be converted into a fourth bedroom—perfect for guests, a growing family, or a quiet workspace. Outside, enjoy a beautifully landscaped backyard oasis with a pergola-covered deck, the front of the home showcases $25,000 in professional masonry and landscaping. Outdoor lighting is set on timers, offering effortless ambiance. The fully finished basement adds extra living space with custom lighting, a modern 3-piece bath, and generous storage. Mechanical updates include a refurbished furnace and new central A/C—both in 2024. Additional features include remote-controlled lighting in the kitchen, basement, and primary bedroom. The 2-car garage offers overhead storage, rubber flooring, and MyQ garage door openers—allowing control and monitoring from your smartphone with remote access and scheduling features. This exceptional home is move-in ready and designed for modern living. Don’t miss your chance to make it yours. (id:8999)
198 Wilmot Road
Brantford, Ontario
4 Bedroom Newly Built Home – Backs Onto Future Park or School! located in the desirable Empire community! Offering 1,855 sq. ft. of bright, modern living space, this home is designed with comfort and convenience in mind. Step inside to a welcoming entrance that flows into the open-concept kitchen, complete with stainless steel appliances, a large island, and ample counter space—perfect for family meals and entertaining. The separate dining area easily accommodates a full dining set, while the spacious living room offers plenty of room for a sectional and additional seating. From here, patio doors lead to the backyard with no rear neighbours, backing onto a future park or school. Upstairs, you’ll find four generously sized bedrooms, including a luxurious primary suite with a walk-in closet and private ensuite featuring a soaking tub and separate shower—your personal retreat. For added convenience, the laundry room is located on the second floor. The unfinished basement provides endless potential to create additional living space tailored to your needs. Situated in a vibrant community, this home is close to schools, dining, shopping, and parks—offering both convenience and lifestyle. And with a future park or school coming right behind the property, this home is a smart investment for today and tomorrow. ? No rear neighbours – just future green space and community amenities! (id:8999)
117 Painter Terrace
Waterdown, Ontario
Charming 2-Storey Freehold Townhome in Prime Waterdown West. Nestled on a wider, family-friendly street in the highly sought-after Waterdown West neighborhood, this 2-storey freehold townhome offers both comfort and convenience. The open-concept main floor features a modern kitchen with a spacious island, stainless steel appliances, and sleek pot lights, perfect for family gatherings or entertaining guests. The larger, fully=fenced backyard provides plenty of room for relaxation and BBQs. Upstairs, you'll find three generously-sized bedrooms. The primary suite is a true retreat with a large layout, an ensuite bathroom, and his-and-her closets. Additional highlights include an attached garage with inside entry and a remote-controlled garage door for added convenience. The home is ideally located just minutes from Hwy 6, 403, Burlington and the GO Station, with easy access to the YMCA, schools and shopping. The unfinished basement is already framed and has plumbing roughed in for a future bathroom, offering future potential for extra living space. This home is a fantastic blend of style, space, and accessibility...ideal for families and commuters alike! (id:8999)
9 Bing Crescent
Stoney Creek, Ontario
Welcome to this completely updated 3+1 Bedroom 3.5 Bathroom detached family home located in desirable Stoney Creek appointed next to Hunter Estates Park! The main floor features a formal sitting room, powder room and open concept kitchen to family room. The eat-in kitchen is bright and airy with white cabinetry, complimented by white quartz counters and island, contrasted by its stainless-steel appliances. An abundance of natural light is filtered through California shutter and sky lights. The family room feature a beautiful fireplace, as well as floor to ceiling windows with a vaulted ceiling and sliding doors with a walkout to the backyard oasis. Upstairs includes 3 spacious bedrooms and 2 full bathrooms. The Primary features a 3pc spa-like ensuite with large walk-in shower. The main shared 5PC bathroom has been updated to conveniently include double vanity with chic backsplash. The basement is set up with the potential for the perfect in-law suite with an additional 4th bedroom, another full bathroom, large recreation room, game room and laundry. the backyard is an entertainer's dream with multiple seating areas and gardens surrounding the in-ground pool. The double car garage includes inside entry as well as electric vehicle charger. This turn-key home is move-in ready - dont miss out! (id:8999)
17 Minto Pines Road
Minto, Ontario
Welcome to this stunning all-stone bungalow, beautifully situated in an executive estate subdivision just minutes from Pike Lake Golf Course. Boasting 2,959 sq ft of total finished living space, this home offers scenic views with no front neighbours and a peaceful backdrop of nature. Inside, you’ll find an elegant custom kitchen (2021) featuring quartz countertops and stylish finishes—perfect for everyday living and entertaining. The main level showcases hand-brushed solid white oak hardwood floors (2020), while the fully finished lower level offers luxury vinyl laminate (2020), creating warmth and durability throughout. Both bathrooms were tastefully renovated in 2020, and the basement was thoughtfully finished the same year, offering additional living space for family, guests, or entertaining. A new shingled roof (2021) adds to the home's peace of mind and long-term value. Outside, the professionally landscaped yard includes fruit trees, a 28' round above-ground pool with a brand-new liner (2024), and a natural gas BBQ hookup—ideal for summer gatherings and backyard enjoyment. With no front neighbours, you’ll love the added privacy and serene setting. The municipality would support the addition of an accessory dwelling unit (ADU) on the property, pending appropriate permits—an ideal opportunity for extended family living, rental income, or a private home office or studio. Just minutes away, Pike Lake Golf Centre offers 27 holes of beautifully maintained golf across two scenic courses, a full-service clubhouse, pro shop, motel accommodations, and recreational amenities including camping, a private lake, and an adult lifestyle community—adding to the appeal of this location for both golfers and outdoor enthusiasts alike. This exceptional home offers the perfect blend of quality craftsmanship, modern updates, and outdoor lifestyle—just a short drive to Pike Lake, shopping, and everyday conveniences. (id:8999)
50 Lambert Street
Hamilton, Ontario
Welcome to 50 Lambert St. — a beautifully updated, move-in ready home in one of Hamilton Mountain’s most desirable neighbourhoods! Offering over 1,400 sq. ft. of finished living space, this spacious 3-bedroom, 2-bathroom detached back-split delivers stylish, modern living with room for the whole family. You’ll love the open-concept kitchen featuring an oversized 8-ft island, quartz countertops, and stainless steel appliances — perfect for hosting or casual family meals. Hardwood floors run throughout the main and upper levels, complementing the bright, airy layout. Upstairs, you’ll find three generous sized bedrooms and an updated 5-piece main bathroom. The finished lower level offers a versatile rec room space with cozy gas fireplace and a full bathroom with a walk-in glass shower. Outside, enjoy a fully fenced backyard, ample parking, and single-car garage. Steps from top schools, parks, shops, dining, and trails, with quick access to the Red Hill & Linc — this home truly has it all. (id:8999)
55 Allan Avenue
Hamilton, Ontario
Recently Updated Turn-Key Home – 3+2 Bedrooms with Income Potential! This beautifully updated, move-in-ready property offers flexibility for large families or savvy investors. Featuring 3 spacious bedrooms plus 2 additional bedrooms in the fully finished basement, and 3 modern 4-piece bathrooms, this home provides both comfort and functionality. The separate entrance to the basement opens up great rental or in-law suite potential. With ample parking available, convenience is never an issue. Located directly across from a family-friendly park and just minutes to shopping, highway access, and public transit, this home is ideally situated for easy living. Whether you're looking for a spacious family home or a property with income-generating potential, this turn-key opportunity has it all! (id:8999)
235 Bronte Street S Unit# 69
Milton, Ontario
Welcome to 69-235 Bronte Street South – a spacious 3-bedroom, 3-bathroom multi-level townhouse nestled in the sought-after Bronte Meadows community in Old Milton. This bright and inviting home features a generous kitchen with plenty of space for family meals and entertaining. The oversized primary bedroom includes a convenient 2-piece ensuite and a walk-in closet. You’ll love the finished basement – perfect for a family room, home office, or play space. This well-managed complex includes two private parks, ample visitor parking, and is just minutes from schools, shops, trails, and Milton’s vibrant downtown. Don’t miss this opportunity to get into one of Milton’s most charming neighbourhoods! (id:8999)
6353 Mcniven Road
Burlington, Ontario
Welcome to this stunning architect-designed home nestled in the enchanting village of Kilbride, where modern elegance meets the tranquility of nature. This unique property is a true sanctuary, offering an exceptional blend of comfort, style, and functionality, making it the perfect retreat for discerning buyers. With an abundance of windows throughout the home, the connection to the outdoors is palpable. Experience the beauty of the forested landscape, creating a peaceful backdrop for everyday living. The thoughtful design allows natural light to flood every corner, enhancing the inviting atmosphere. This home features a distinctive layout that sets it apart from the ordinary. The vaulted ceilings in the main living areas amplify the sense of space and grandeur, while the design promotes an effortless flow between the kitchen, dining, & living spaces. The thoughtfully designed main floor boasts a primary bedroom suite complete with an ensuite bathroom, ensuring privacy & comfort. Enjoy the ease of single-level living with the added bonus of a second primary bedroom on the lower level, which features a walkout to the picturesque yard. Culinary enthusiasts will love the oversized kitchen, meticulously renovated in 2017. Equipped with modern appliances, ample counter space, & an abundance of cabinetry, this kitchen is perfect for cooking up culinary masterpieces or entertaining guests. Dive into relaxation with your very own saltwater pool, surrounded by lush greenery. Enjoy leisurely afternoons soaking in the sun or hosting memorable gatherings with family and friends. The serene ambiance and natural beauty create a private paradise right in your backyard. The property includes a spacious three-bay garage, providing plenty of room for vehicles, recreational equipment, and additional storage. This is perfect for hobbyists or those needing extra space for their collections. Surrounded by a stunning forested property, this home is a haven for nature lovers (id:8999)

