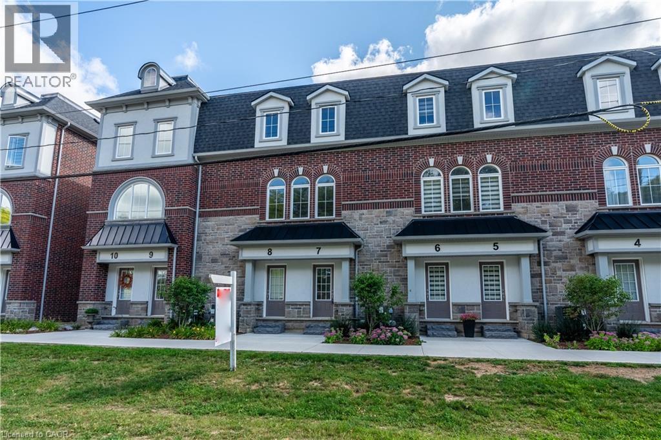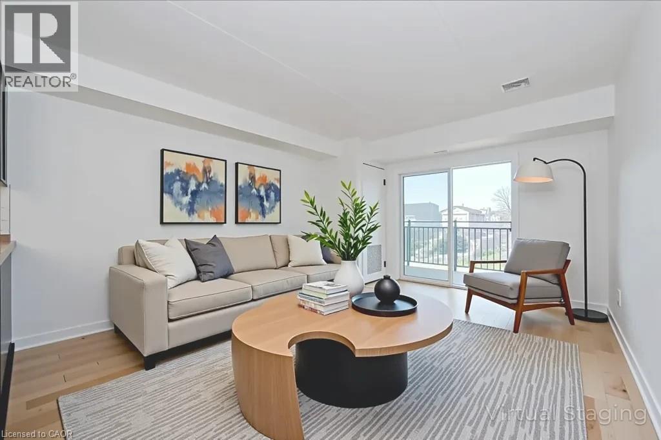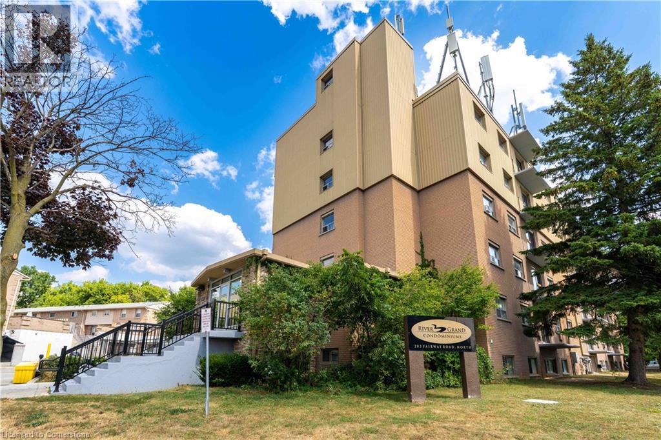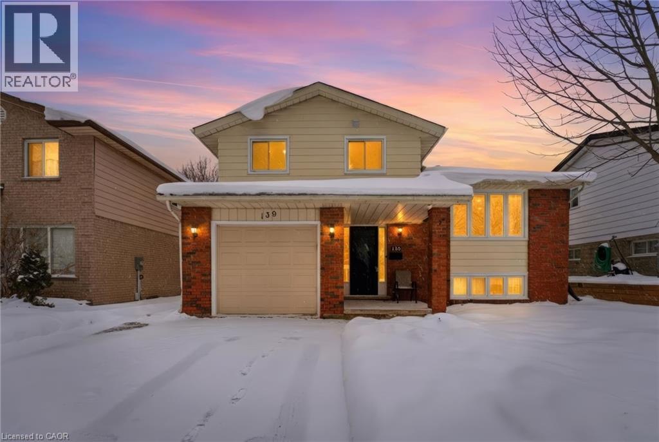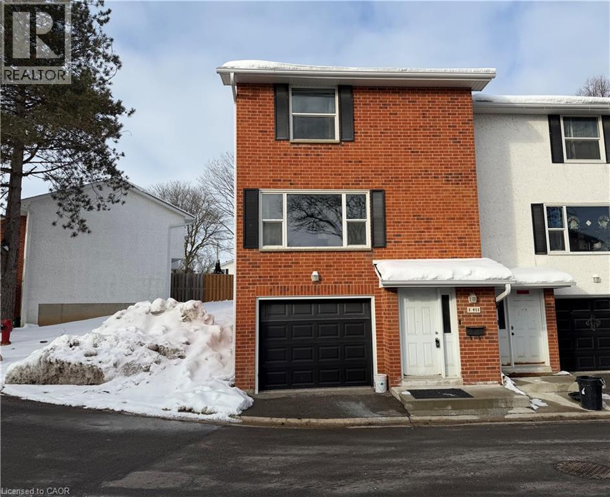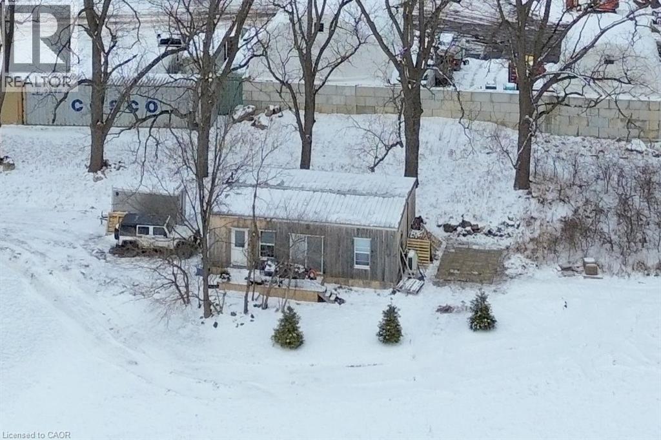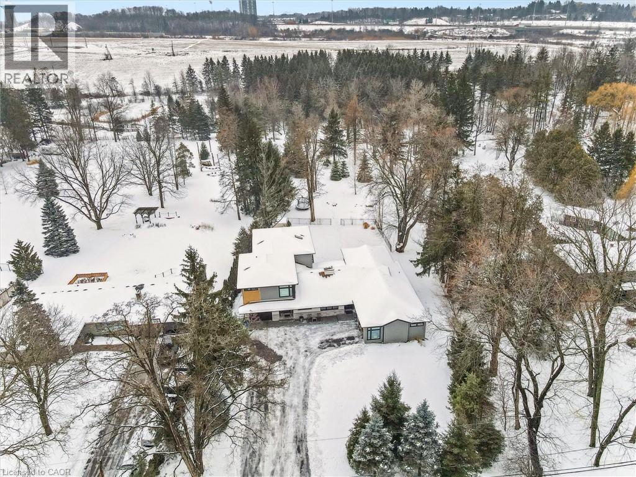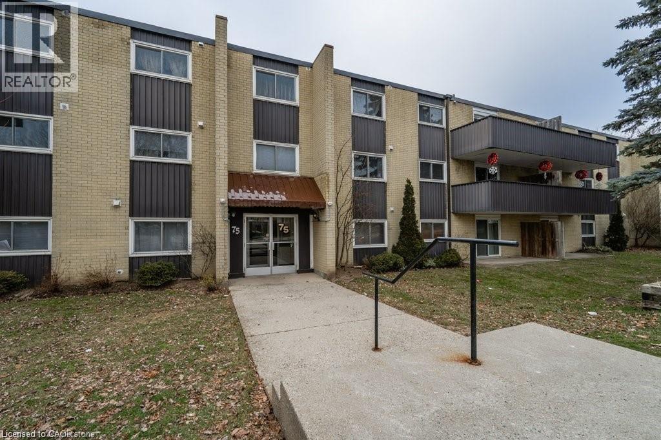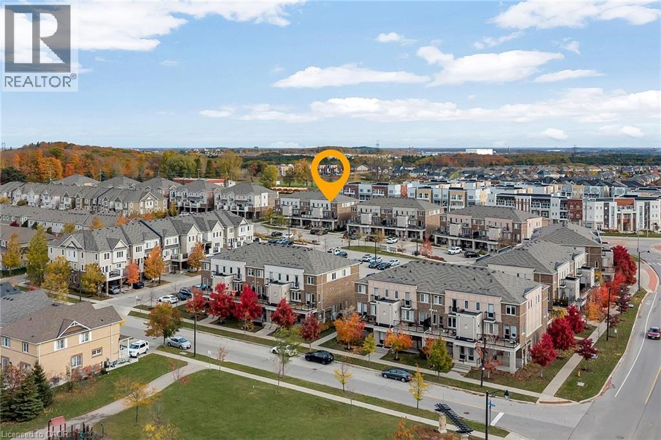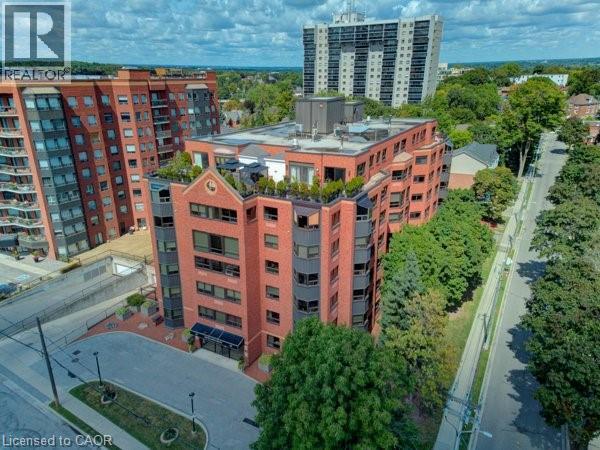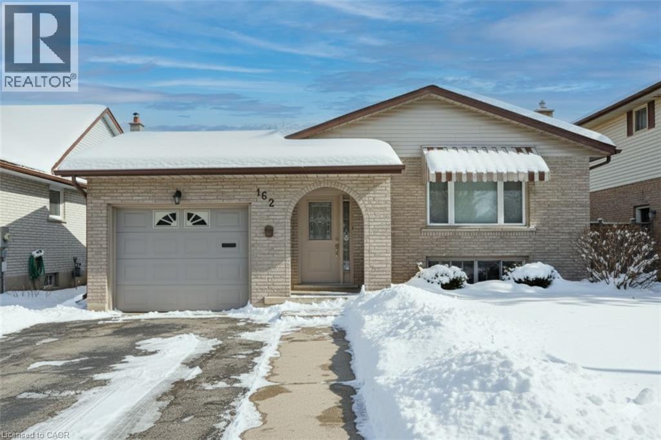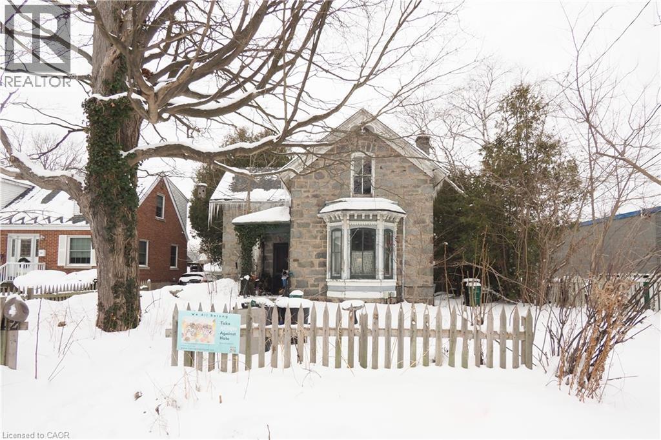677 Park Road Unit# 7
Brantford, Ontario
Welcome to this stunning 1-year-old stacked townhome located in the desirable Brentwood Village community of Lynden Hills. Offering just under 1,800 sq ft of stylish living space, this 3-bedroom, 2.5-bathroom condominium is the perfect blend of comfort and contemporary design. Step inside to a beautiful, spacious floor plan ideal for both everyday living and entertaining. The open-concept layout features generous living and dining areas, in-suite laundry, and large walk-in closets providing ample storage. Enjoy outdoor living on your own private rooftop terrace - a perfect retreat for relaxing or hosting guests. Additional highlights include: • Low monthly condo fees: $258.82 • Convenient highway access • Close proximity to shopping, schools, parks, and all major amenities Don't miss the opportunity to own this exceptional home in one of Brantford's most sought-after neighborhoods! (id:8999)
41 Goodwin Drive Unit# 202
Guelph, Ontario
Welcome to 202-41 Goodwin Drive, a beautifully maintained 2-bedroom plus den condo in the sought-after Trafalgar Court at Westminster Woods. Perfect for investors and first-time buyers, this bright and inviting unit features an open-concept kitchen and living room, newer stainless-steel appliances, a spacious den ideal for a home office, and a private balcony with a quiet view. Pride of ownership is evident throughout, making this a move-in-ready opportunity. Residents at Trafalgar Court also share a central amenity building with fitness and party room facilities. The condo includes one owned parking spot and is situated in a prime south-end location, just steps from major retail, restaurants, and entertainment. With a direct bus route to the University of Guelph nearby and only a 10-minute drive to Highway 401, this unit offers both convenience and accessibility. Don't miss your chance to own a stylish and well-kept condo in one of Guelph’s most desirable areas—book your showing today! (id:8999)
283 Fairway Road N Unit# 101
Kitchener, Ontario
HEAT, HYDRO & WATER INCLUDED UTILITIES in condo fee! One of the rare perks of this spacious 2-bedroom, 1 bathroom, condo unit, a benefit that keeps monthly costs predictable and offers true peace of mind. Welcome to 283 Fairway Road, where exceptional value meets comfort and convenience. Inside you’ll find a bright updated bathroom, wide plank laminate flooring throughout, and farmhouse modern lighting fixtures that add both style and warmth. The carpet free layout offers a fresh feel with easy maintenance. The functional floor plan provides generous storage and a private balcony that is perfect for enjoying your morning coffee or unwinding in the evening. Ideally located, just minutes from Fairview Park Mall, this home provides quick access to shopping, dining, entertainment, and major highways. There are also kilometers of trails and pathways just outside the building. It is an excellent choice for first time buyers, downsizers or investors looking for a move in ready property with unbeatable value. (Note: Some photos have virtual staging for reference.) (id:8999)
139 The Country Way
Kitchener, Ontario
Welcome to 139 The Country Way, a thoughtfully updated four-level side-split offering a blend of space, comfort, and modern style. With 3bedrooms, 2.5 bathrooms, and a fully finished layout top to bottom, this home delivers a surprising amount of livability in one of Kitchener'smost established and convenient neighbourhoods. The open-concept kitchen/living room, redesigned in 2019, sets the tone with its clean lines,generous pantry storage, and an inviting island with a breakfast bar-an ideal hub for weekday routines or weekend gathering. The adjoining living room area feels bright and connected, creating an easy flow throughout the main level. A cozy main-floor family room with a fireplace provides an everyday retreat, complete with sliding doors that open onto the backyard. A convenient two-piece bathroom finishes this level for added functionality. Upstairs, the bedroom level is anchored by a beautifully updated main bathroom (2024) featuring modern finishes and a surprisingly spacious linen closet. All three bedrooms offer comfortable proportions and natural light. The lower-level rec room impresses with its high ceilings-an uncommon and welcome feature in a sidesplit - making the space feel open and versatile for media, play, fitness, or a home office. Additional office space and storage continue on the lowest level, offering flexibility for future needs. Set on a good-sized lot, the fenced backyard provides room for gardening, play, or simply enjoying time outdoors. A single-car garage and double driveway complete the exterior.This location is known for its quiet residential streets and strong community feel, with McLennans Park that features a dog park, trails, shopping,and everyday amenities all close at hand. (id:8999)
411 Keats Way Unit# 1
Waterloo, Ontario
Available 3 bedroom, 2 washroom end unit townhouse with garage and private backyard backing onto treed parkette and nestled in desirable Waterloo area. Excellent opportunity for first time or investor buyers, as well as students, with convenient 15 minute walk to University of Waterloo or bus ride to University of Waterloo & Wilfrid Laurier University, as well as shopping, plaza, grocery stores and much more (id:8999)
1344 Highway 8 Highway
Flamborough, Ontario
This charming rural property spans 81 acres, with 60 acres of workable land, offering an excellent opportunity for farming, gardening, or other agricultural endeavors. A small nursery in the front field adds a unique touch to the property. The house has a family room on the lower level that has been recently completed, providing a significant amount of bonus living space. The large 40' X 40' shop is insulated and heated, making it suitable for a variety of uses. Additionally, there's a self-contained 24' x 30' 2-bedroom granny suite on the property, offering privacy and comfort for guests or potential rental income. The property is designed for energy efficiency, with both the main house and the granny suite heated by an outside wood boiler. The house also benefits from a newer propane furnace, while the granny suite has a heat pump as a backup system. At the back of the property, a recently built sugar shack 20' x 30' stands ready for use, and its flexible design means it could serve many other purposes depending on your needs.The property also includes a large parking area with ample space to accommodate a variety of vehicles or equipment, adding further potential for diverse uses. (id:8999)
195 Riverbank Drive
Cambridge, Ontario
Two homes in one! Rare opportunity to own the perfect multi generational family home on a 1.3acres lot! Country living in the heart of the city! New custom addition added in 2023 to the existing home gives you not only an amazing in law suite but all the space you need for the extended family with now over 6100sqft of total finished space, 9 spacious bedrooms and 8 modern bathrooms. The original home was fully renovated to the bones giving you the peace of mind as well as all the quality modern finishes. Breathtaking finishes throughout the full house such as two custom kitchens made for a chef, both with quartz countertops, new appliances and custom shelving. Floor to ceiling windows give the space plenty of natural light. Two main floor laundry rooms were added for your convenience. The bathrooms are exquisite with ceramic tiles, quartz countertops and beautiful pluming fixtures. For your comfort and privacy this home offers 3 primary bedrooms with ensuite and walk-in closets. If extra space is needed there are two separate walk-out basements with rec-rooms, bedrooms and a bathroom each. The private treed lot with a creek in the back and two large covered decks offer you all the space for outdoor entertainment. New(2023) well and septic system also. Location is incredible, with everything so close by, highways, shopping, transport, trails, the Grand river, the hospital and so much more. With so much space and so many features this unique home needs to be seen in order to appreciate its full value! Book a showing now! (id:8999)
75 Hazelglen Drive Unit# 308
Kitchener, Ontario
LOW CONDO FEE INCLUDES HEAT, HYDRO & WATER!!! An exceptional opportunity for first-time homebuyers and astute investors, this charming 2-bedroom condominium is nestled in the Victoria Hills community central to everything in Kitchener- Waterloo. The low condo fees include all utility expenses, ensuring effortless living. This well-appointed apartment boasts a spacious living and dining area, complemented by two generously proportioned bedrooms and a large 4-piece bathroom. This unit is move-in-ready and has been nicely renovated including flooring, kitchen, built-in cabinetry & bathroom. This is one of the largest layouts in the building. There is also a private balcony off the sliders in the living area. One exclusive parking space is included, with an additional parking spot available for a small fee of $40 per month. Residents appreciate the convenience of on-site pay-as-you-go laundry facilities, a seasonal storage room, and a spacious recreation room. Conveniently located close to everything including the expressway, Universities, shopping and in close proximity to great schools, major retail centres, public transit, picturesque parks, and scenic trails, and more! This condo has it all! (id:8999)
904 Apple Hill Lane
Kitchener, Ontario
Welcome to your Executive End-Unit Stacked Townhome by Mattamy. Live in sought-after Huron Park! Move-in ready and beautifully upgraded, this carpet-free home offers an open-concept layout with 9-ft ceilings and abundant natural light through large corner windows. Enjoy the upgraded 2-bedroom plan with a Juliet balcony. Each bedroom includes its own ensuite bath and walk-in closet for added comfort and privacy. The modern kitchen boasts granite countertops, a stylish tile backsplash, stainless steel appliances, and a separate pantry. Enjoy the convenience of in-suite laundry (stacked washer/dryer) and an oversized second-floor deck-ideal for relaxing or entertaining. Thousands in builder upgrades throughout, including two hardwood staircases, upgraded laminate flooring, granite counters, and a third bathroom. One owned parking space is located directly in front of the unit for easy access. Situated in the highly desirable Huron Park neighbourhood, you'll be steps away from scenic trails, greenspace, parks, shopping, restaurants, schools, and sports complexes. A perfect blend of modern design, premium finishes, and unbeatable location! (id:8999)
20 Ellen Street E Unit# 303
Kitchener, Ontario
Welcome to Unit 303 at 20 Ellen St E., Kitchener. A beautifully maintained 2 bedroom, 1 bathroom condo offering stylish urban living in DTK. This open-concept suite features laminate flooring throughout, stainless steel appliances, and large windows that fill the space with natural light. The layout includes a spacious living and dining area, perfect for relaxing or entertaining. The primary bedroom features a walk-in closet, and the bathroom offers a clean, well-designed 4-piece layout with ample space and comfort. Enjoy the convenience of in-suite laundry and ample storage, plus a private locker for additional space. Recent updates include a new AC/heating unit, new windows, and a new hot water heater, providing peace of mind and added efficiency. Underground parking is included. Residents enjoy excellent building amenities such as a community BBQ area, exercise room, party room, and visitor parking. Located steps from Kitchener’s vibrant downtown, transit, parks, and shopping, this condo is perfect for first-time buyers, downsizers, or investors. (id:8999)
162 The Country Way
Kitchener, Ontario
A Rare Find in a Sought-After Kitchener Neighbourhood — 162 The Country Way offers the perfect blend of location, space, and potential. Set on a generous lot surrounded by mature trees, this raised bungalow sits in a quiet, family-friendly area known for its quality schools, parks, and community feel. Inside, you’ll find three bedrooms on the main floor and a fourth downstairs—ideal for guests, teens, or a home office. The finished lower level includes a spacious recreation room with fireplace and plenty of natural light, making it a comfortable extension of your living space. Lovingly maintained over the years, this home is move-in ready while offering a great opportunity to update and make it your own. The fully fenced backyard is a standout—private and versatile, with room for entertaining, gardening, or play. A handy shed and attached garage complete the picture. This home checks all the boxes for first-time buyers, growing families, or anyone looking to invest in one of Kitchener’s most established communities. Book your private showing today! (id:8999)
42 Hopeton Street
Cambridge, Ontario
A stunning example of days past, this stone home with detached coach house are ripe for your vision and passion to bring this property back to it's former glory. Designated Heritage (Exterior) the main home features 3 bedrooms, 2 baths, Livingroom with large bay window & gas F/p. There is a large main bath with a soaker tub & separate shower (needs complete renovation). The Furnace is update (2023) roof was updated as well. The coach house has been converted into an accessory dwelling unit, creating a rare and flexible setup that is well-suited for multigenerational living, extended family, or potential supplemental income. Properties offering this level of versatility are increasingly difficult to find. The main residence and accessory unit both require significant renovation, making this an ideal project for buyers with vision—whether investors, renovators, or homeowners looking to build long-term equity. The underlying value lies in the solid stone construction, the unique architectural features, and the opportunity to reimagine the space to suit modern needs while preserving its historic charm. This property represents a compelling value-add opportunity with meaningful upside for the right buyer. The heritage designation qualifies this property for City of Cambridge Heritage grants & possibly Waterloo Regional Heritage Foundation grants! Note: Contents & Furniture included with purchase, yes some will require removal to landfill however sort carefully for potential treasures! (id:8999)

