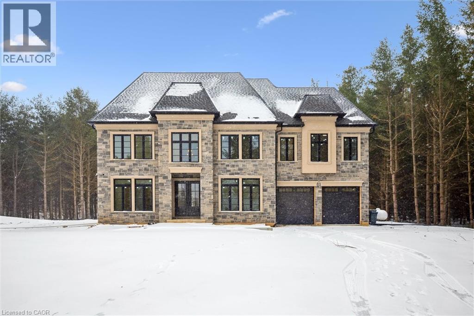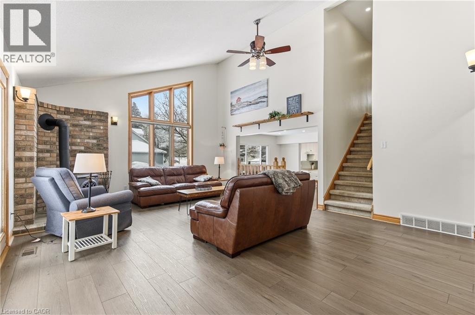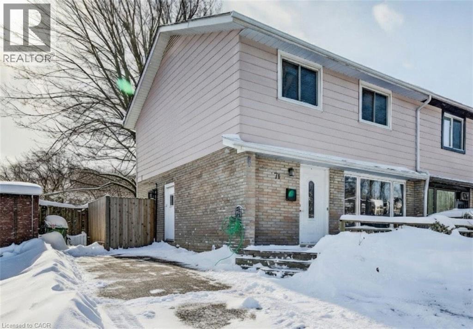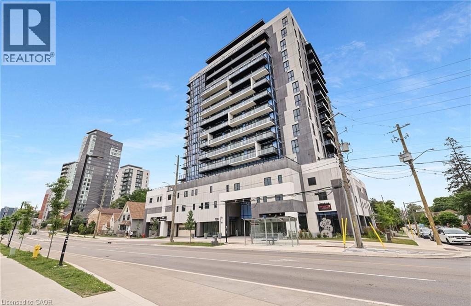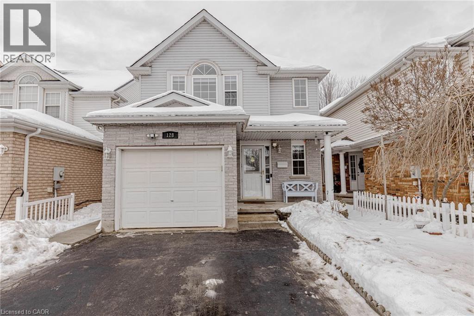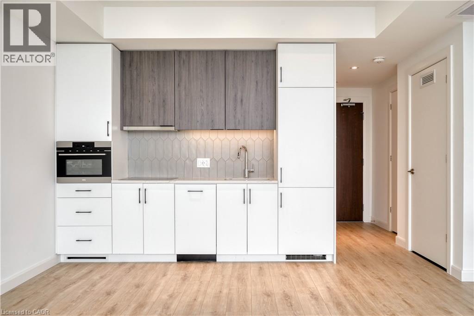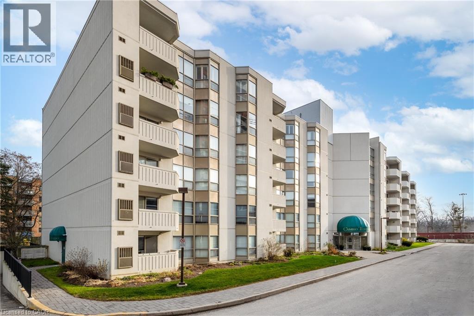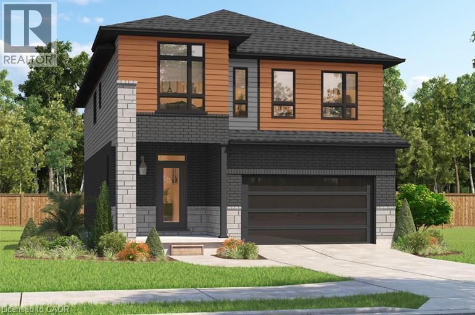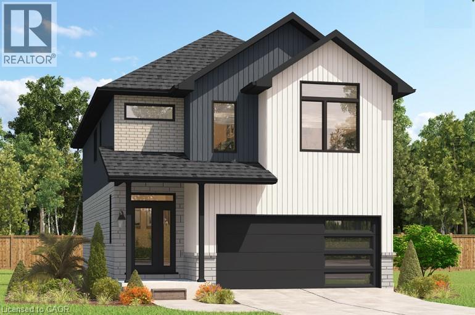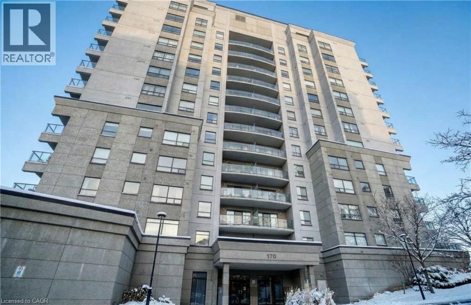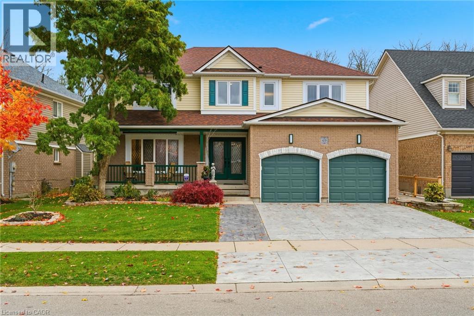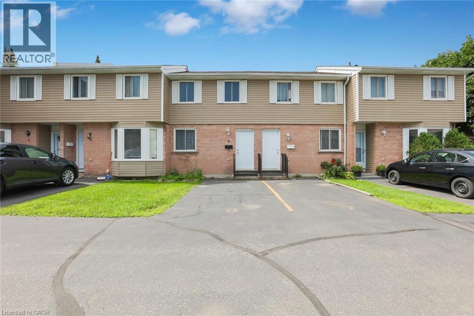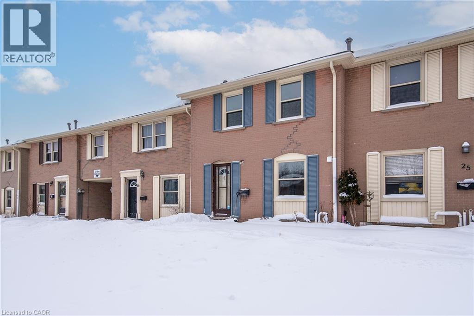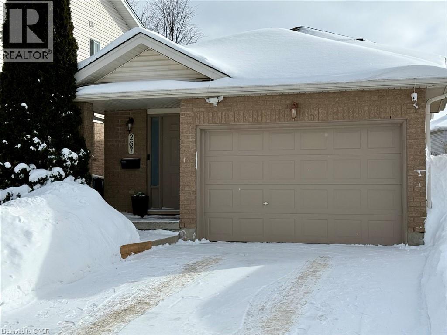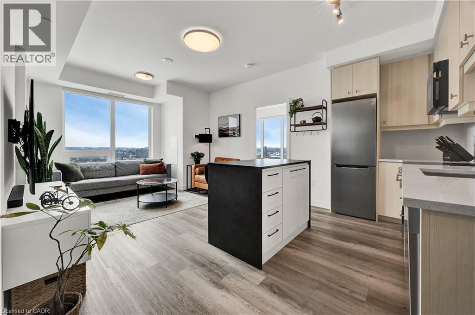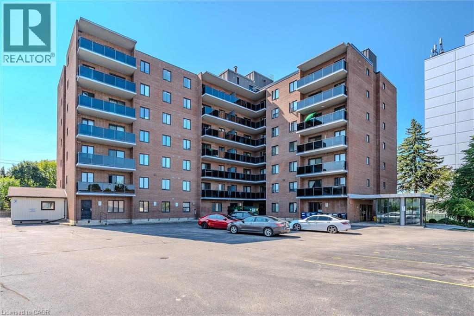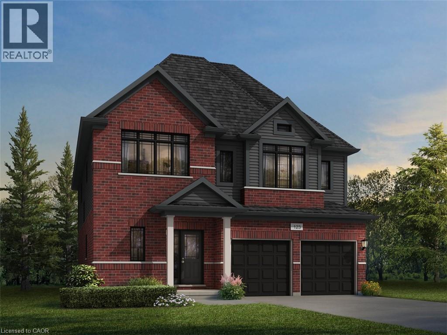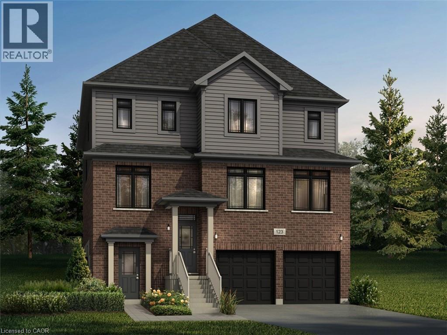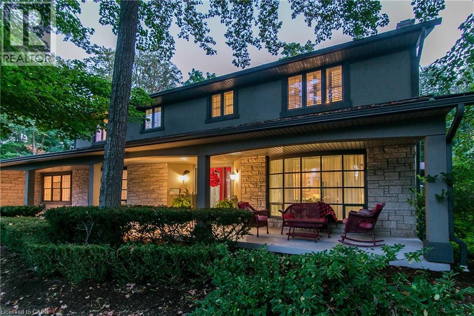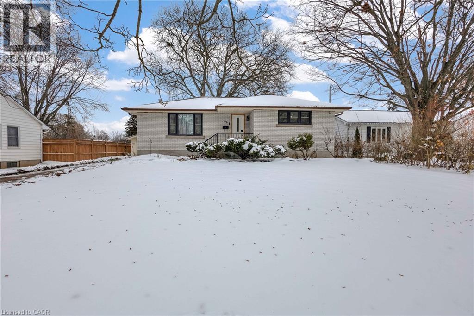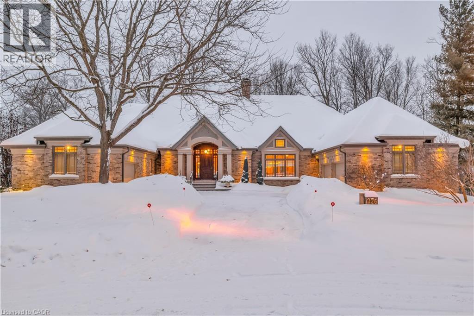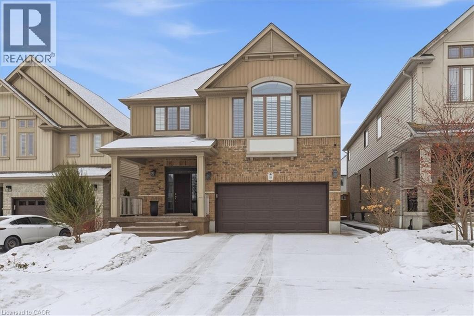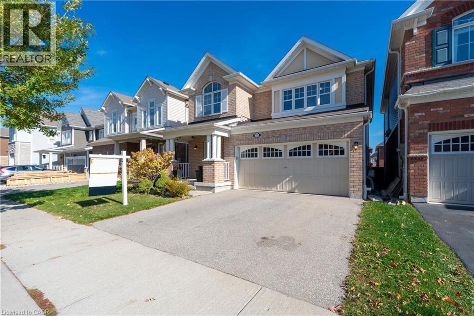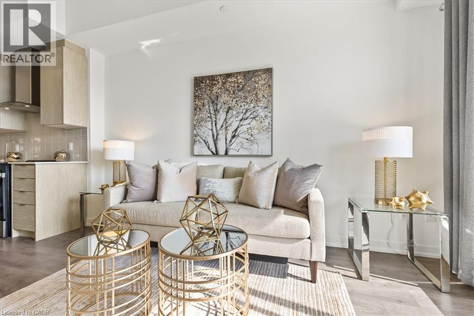5 West Harris Road
Brantford, Ontario
Tucked away in the quiet, tranquil outskirts of Brantford, this exceptional 5,000 sq. ft. new build sits on nearly 3 acres of land. Surrounded by towering evergreens and backing onto Fairchild Creek, 5 West Harris Rd. offers a rare sense of privacy and natural beauty—seamlessly paired with refined luxury living. The home features expansive living spaces with soaring cathedral ceilings, rich engineered hardwood flooring throughout, and modern finishes. Large windows frame breathtaking views of the private, wooded surroundings, creating a seamless connection to nature. Just off the front door, a dedicated home office provides a quiet workspace. A formal living room and separate formal dining room offer elegant spaces for entertaining, while the chef’s kitchen, designed for everyday living and gatherings, features high-end appliances, extensive cabinetry, a large centre island, a convenient servery, and an additional dining area opening effortlessly to the family room. Upstairs, four spacious bedrooms each feature their own private ensuite. The primary suite is a true retreat, complete with a generous bedroom, spa-inspired ensuite featuring a freestanding tub, a massive walk-in shower, and an expansive walk-in closet with a skylight that pours natural light into the space. The full basement provides a blank canvas to tailor to your lifestyle—ideal for a home theatre, gym, bar, or games room. Step outside to a pool-sized backyard with a covered outdoor living area, perfect for relaxing or entertaining while immersed in nature. (id:8999)
53 Hincks Street
New Hamburg, Ontario
Beautiful home in New Hamburg! Don’t miss it! This detached 4 bedroom 2 full bathroom home is in a great location; right beside Living Water Fellowship Church. Located on a large 66 x 150 lot, this place has plenty of room for the whole family. Walk up your double wide concrete driveway onto your porch with white spindles. Step through the door and you are immediately greeted with bright, neutral colours and large windows allowing plenty of natural light. Then you come into the bright, spacious remodelled kitchen (2025) featuring an island with bar stools and plenty of counter space. The dining room has plenty of room for a large family table; ideal for hosting and making memories. The Family room has a vaulted ceiling along with a cozy wood fireplace. The main floor bathroom comes with an added shower (2022) located right beside the bedroom; which could be used a guest room/office. Upstairs are 3 more good sized bedrooms including a 4 piece bathroom with ensuite privilege. The lower level features a playroom/recroom. Large storage area as well. The backyard has plenty of space for relaxing, kids playing and entertaining. New Hamburg is a great town which is located only 15 minutes from Kitchener and 20 minutes from Waterloo. Plus, you are only few minutes walk away from all that the Downtown has to Offer. More upgrades include: Upstairs bedrooms: new flooring + pot lights (2022) | Living room: new flooring (2022) + fresh paint (2025) | Upstairs bathroom refresh (2023) | Dining room: pot lights, new paint & flooring (2024), window replaced (2025) | Living room: new pot lights (2025) | Kitchen remodel (2025): new cabinets, countertops, fridge & stovetop, custom trash pull-out, drawer dividers, pop-out island outlet, and a small appliance cupboard. (id:8999)
71 Shadeland Crescent
Kitchener, Ontario
Welcome to 71 Shadeland Crescent, a beautifully maintained home tucked away on a quiet, family-friendly crescent in one of Kitchener’s most desirable neighbourhoods. From the moment you arrive, pride of ownership is unmistakable, creating an inviting first impression that immediately feels like home. Step inside to a warm and welcoming interior filled with natural light, where a thoughtfully designed layout makes everyday living effortless. The main level features spacious living and dining areas with a seamless flow, ideal for both family life and entertaining. The kitchen sits at the heart of the home, featuring ample cabinetry and generous workspace, keeping you connected to every moment. Upstairs, generous sized bedrooms provide room to grow, relax, and recharge, while the finished basement adds versatile living space. Perfect for a rec room, home office, gym, play area or potential in-law suite with walk-out access. Out back, the private backyard is your own peaceful escape, perfect for summer barbecues, morning coffee, or evenings spent unwinding with family and friends. Conveniently located near schools, parks, shopping, and major commuter routes, this home offers the perfect balance of comfort, convenience, and lifestyle. A fantastic move in ready opportunity to settle into a well established neighbourhood. You don’t want to miss your chance to call this one home. Furnace and Air Conditioner (2021), Fitted Bath Tub Enclosure (2020) & Roof (2015) (id:8999)
128 King Street N Unit# 807
Waterloo, Ontario
Welcome to ONE28 – A Modern Luxury Condo in the Heart of Uptown Waterloo! Just steps from Wilfrid Laurier University and minutes from the University of Waterloo, this stylish and contemporary residence offers low maintenance fees and an impressive selection of upscale amenities. This bright and spacious 1 Bedroom plus Den, 1 Bathroom unit offers over 650 square feet of open concept living space, complete with a private balcony showcasing beautiful, unobstructed east facing views. The unit includes one parking space and a storage locker, adding to its everyday practicality. Upon entry, you’re welcomed by a thoughtfully designed foyer that flows into an upgraded L-shaped kitchen featuring tall cabinetry, quartz countertops and backsplash, full size stainless steel appliances, and a double sink. The kitchen opens seamlessly into an oversized living and dining area that leads directly to the balcony, creating an ideal space for entertaining or relaxing in the sun-filled interior. The primary bedroom is a serene retreat, highlighted by floor to ceiling windows that flood the room with natural light. The den offers versatile functionality and can easily be enclosed to create a second bedroom or used as a dedicated office space. A modern four piece bathroom is complemented by the convenience of in-suite laundry located just steps away. Residents of ONE28 enjoy a host of premium amenities including concierge service, a fully equipped gym and yoga studio, a party and media room, a rooftop terrace with BBQs, electric vehicle charging stations, and secure bike parking. Currently leased at $1,950 per month plus utilities, this unit presents a Prime opportunity for investors or first time home buyers looking to get into the market with a spacious 1+den unit that includes both parking and a locker. Don’t miss your chance to own in one of Waterloo’s most desirable addresses - book your showing today! (id:8999)
128 Karalee Crescent
Cambridge, Ontario
Exceptional Detached Home in Cambridge, ON is For sale. Features 3 Spacious Bedroom + 2.5 Bathroom, and Total 3 car parking. The main floor features large foyer which welcomes you with spacious Great Room with large window, Dining Area, Kitchen with lots of cabinets and a powder room. Second floor features 3 Spacious Bedrooms and common bathroom, Second floor laundry room is very convenient. The finished walkout basement with large recreation room, 3pcs bathroom, large closets and bed area. Situated in most prestigious area of Cambridge in East Hespler. Close to schools, community center, Parks and more. Don't miss this excellent opportunity. (Brand New Kitchen: Countertops, Backsplash, cabinets, Island Cabinets), Brand New flooring on Main Floor, Brand New Blinds on throughout, Brand New Paint on Main Floor and Second Floor, Brand New Portlights throughout, Recently Done stair on side of the house to access the backyard, Water Heater and water softener owned. (id:8999)
741 King Street Unit# 1811
Kitchener, Ontario
Welcome to this bright and spacious studio suite in the heart of downtown Kitchener. Featuring floor-to-ceiling windows, this modern unit is filled with natural light and offers an open, airy layout perfect for city living. A smart Murphy bed adds flexibility to the space, easily folding away to create extra room for relaxing or entertaining. The stylish bathroom is a true highlight, complete with heated floors for added comfort year-round. Enjoy the convenience of in-suite laundry and one included parking space. Residents also have access to an impressive selection of premium building amenities designed to enhance everyday living. Ideally located just steps from transit, shops, restaurants, and everything downtown Kitchener has to offer, this unit delivers the perfect blend of style, comfort, and unbeatable location! (id:8999)
3267 King Street E Unit# 508
Kitchener, Ontario
Welcome to the Cameo Building — where comfort, convenience, and community come together in one of the area’s most sought-after condominiums. This beautifully updated 2-bedroom, 2-bathroom condo offers 1,090 sq. ft. of spacious living in a prime central location. The unit features an updated kitchen with oak cabinets and black appliances, a combination of oak hardwood flooring and ceramic in the kitchen, owned water heater and a nice and personal private balcony — perfect for enjoying your morning coffee or relaxing outdoors. The spacious primary bedroom features a large walk-in closet with newer carpeting and a private en-suite bath, while the second bedroom offers flexibility for guests, a home office, or additional family members. Enjoy the practical benefits of in-suite laundry with a new stacked washer and dryer, both baths with granite counters, California lighting system in the kitchen, 1 underground parking, and a private locker for extra storage. Enjoy fantastic building amenities including an indoor pool, gym, party room, and plenty of visitor parking. Just minutes from shopping, restaurants, transit, and highway access and Chicopee ski hill— a perfect choice for downsizers, first-time buyers, or anyone seeking low-maintenance living. Plus, the vibrant community atmosphere makes it truly special, with organized events, card games, and opportunities to connect with neighbors. (id:8999)
204 Benninger Drive
Kitchener, Ontario
***FINISHED BASEMENT INLCUDED*** Spacious, Modern & Smartly Designed. Discover the Gill Model, boasting 2,395 sq. ft. of style and substance. High-end inclusions such as 9' main floor ceilings, engineered hardwood floors, 8' interior doors, and quartz surfaces in the kitchen and bathrooms make a bold statement. The huge walk-in pantry and soft-close kitchen cabinetry with extended uppers enhance functionality. Ceramic tiles in all baths and the laundry room add elegance. A tiled ensuite shower with a frameless glass door, central air, and HRV system complete the package. Enjoy the flexibility of the unfinished walkout basement, perfect for an in-law suite or recreation room. (id:8999)
208 Benninger Drive
Kitchener, Ontario
***FINISHED BASEMENT INCLUDED*** Style Meets Comfort. The Hudson Model offers 2,335 sq. ft. of comfortable elegance, with 9 ceilings and engineered hardwood floors gracing the main floor. Stylish quartz countertops, a quartz backsplash, and extended kitchen uppers bring the heart of the home to life. Featuring four large bedrooms, 2.5 baths, and a 2-car garage with an extended 8' garage door, the Hudson includes thoughtful details like soft-close cabinetry, a tiled ensuite shower with glass, ceramic tile floors in bathrooms and laundry, central air conditioning, and a rough-in for a basement bathroom. The walkout lot provides seamless indoor-outdoor living. (id:8999)
170 N Water Street N Unit# 501
Cambridge, Ontario
Welcome to Waterscape, a well-located condo community along the Grand River in historic Downtown Galt. This bright and functional 2-bedroom, 1-bathroom condo offers a great opportunity for first-time buyers, downsizers, or investors looking for low-maintenance living in a prime location. The open-concept layout features a modern kitchen with ample cabinetry, granite countertops, and stainless steel appliances, flowing seamlessly into the living area-perfect for everyday living or entertaining. Large windows bring in plenty of natural light, while the private balcony provides a quiet outdoor space to relax. Enjoy the convenience of in-suite laundry, underground parking, and a storage locker. Condo fees include heating, cooling, and water, helping keep monthly expenses predictable and affordable. The building offers secure controlled entry, a fitness room, party/lounge space, and a rooftop terrace with BBQs and seating-ideal for entertaining or enjoying views of the river. Located just steps from scenic walking trails, the Cambridge Mill, Gaslight District, farmers' market, shops, dining, and theatre, everything you need is within walking distance. Experience easy condo living in one of Cambridge's most desirable downtown locations. (id:8999)
69 Hunter Way
Brantford, Ontario
Welcome to 69 Hunter Way — a one-of-a-kind, architecturally stunning home in the highly sought-after West Brant neighborhood. Offering over 3,000 sq. ft. of finished living space, this detached 4+1-bedroom, 5 bathroom home blends modern updates with bold, eclectic character. The heart of the home is the dramatic great room, featuring soaring two-storey ceilings, oversized windows, and a striking fireplace that creates an unforgettable first impression. The updated kitchen offers style and function with sleek finishes, ample storage, and an open layout that flows effortlessly into the living and dining spaces — perfect for entertaining. Upstairs, the spacious primary suite includes a large walk-in closet and private ensuite. Three additional bedrooms provide generous space for family, guests, or work-from-home needs. The lower level adds even more flexibility with a fifth bedroom, full bathroom, and a spacious rec/media area — ideal for extended family or teens who want their own space. Outside, enjoy your own backyard retreat designed for relaxation and entertaining. Multiple seating zones, mature landscaping, and the star attraction: a heated 400+ sq. ft. bunkie, ideal as a studio, gym, home office, or guest space. With three fireplaces throughout the home and a layout that’s anything but ordinary, this property stands out in all the best ways. A rare offering in a family-friendly community close to schools, parks, groceries, and walking trails. Homes like this don’t come up often — truly a must-see. (id:8999)
10 Mill Creek Road Unit# 6
Cambridge, Ontario
Welcome to this perfect sized two bedroom townhouse condo waiting to be moved into! This move in ready, carpet free main and second floor home has many great qualities! Not only is the basement fully finished but it also offers a bathroom, bar and an additional room, ideal for a home office or gaming room! The main floor offers a fantastic eat in kitchen which leads to the oversized living room and a walkout deck! With two generous sized bedrooms upstairs and a large bathroom, this townhouse is sure to please! Call today to arrange a private showing! (id:8999)
27 Queenston Drive
Kitchener, Ontario
Beautifully Renovated 3-Bedroom Townhome in Heritage Park, offering over 1,250 sq. ft. of spacious living in the desirable Heritage Park neighbourhood. This move-in-ready home features an extensive list of upgrades, including brand-new windows and patio door, a modern kitchen with new stainless steel appliances, granite countertops, backsplash, and under-cabinet lighting. Additional updates include new flooring, trim, interior doors, renovated bathrooms, oak staircase, freshly painted and California ceilings with upgraded LED lighting throughout. Comfort and efficiency are enhanced with a brand-new two-stage Lennox furnace and new hot water heater. Ideally located close to schools, parks, Stanley Park Mall, shopping, transit, and skiing. Condo fees include water, building insurance, and exterior maintenance, with very low property taxes. Looks like new and feels like new—an exceptional opportunity for first-time buyers. A must-see! (id:8999)
267 Grey Fox Drive
Kitchener, Ontario
Lovingly maintained and updated Laurentian Hills bungalow! This charming 2+1 bedroom home is ideal for first-time buyers or those looking to downsize without giving up outdoor space. A bright and spacious living and dining area with gleaming hardwood floors welcomes you at the front of the home, leading to an updated kitchen with classic white cabinets and new stainless steel appliances. The two main bedrooms and full bath are tucked away along the back hallway for added privacy.Step through the living room's sliding doors to your backyard retreat-pergola deck with space for outdoor dining and barbecuing, overlooking the kids play set and gardens that frame the fully fenced yard. It's the perfect spot to relax, entertain, or watch the kids play year-round.The freshly finished lower level (with permits) expands your living space with a spacious primary bedroom featuring a 3-piece ensuite, a cozy recreation room with electric fireplace, a 2-piece bath, and a flexible office space. The laundry area includes newer machines and ample storage. Outside, you'll find a 1.5-car garage and double driveway, offering plenty of parking and storage options. Featuring attractive curb appeal and a central location close to parks, schools, amenities, and easy Highway 8 access, this property perfectly blends lifestyle, convenience, and charm. (id:8999)
15 Wellington Street S Unit# 1209
Kitchener, Ontario
Welcome to Station Park, one of downtown Kitchener’s most sought-after addresses. This UPGRADED ($25,000 in upgrades) 2-bedroom, 2-bath corner suite includes one UNDERGROUND parking space and an OVERSIZED storage locker. Located on the 12th floor, the unit boasts sweeping city views and beautiful natural light throughout the day, with treetop sightlines and striking sunrise and sunset vistas. The thoughtfully designed kitchen features quartz countertops and an oversized island with seating—perfect for entertaining or casual dining—along with generous cabinetry and prep space.The open-concept living area is bright and inviting, framed by large windows. Retreat to the primary bedroom, where floor-to-ceiling windows wrap the space in light and views, complemented by a private ensuite with a sleek glass walk-in shower. The second bedroom, presently utilized as a home office, offers excellent versatility and can easily serve as a true bedroom, enhanced by a large window and abundant natural light. Completing the layout is a second full bathroom featuring a bathtub. Additional features include in-suite laundry, internet included in the condo fees, and a private balcony ideal for enjoying sunrise coffee or unwinding with a glass of wine at sunset. Station Park is known for its exceptional lifestyle amenities, including a fully equipped fitness centre, pool and hot tub, sauna, Peloton room, bowling alley, arcade, party room, outdoor workout areas, and dog wash station. Perfectly positioned just steps from Google, Communitech, KPMG, the Schools of Pharmacy and Medicine, the MedTech Hub, LRT, GO Train, and an array of shops, cafés, and restaurants—this is downtown living without compromise. (id:8999)
279 Chandler Drive Unit# 210
Kitchener, Ontario
Nestled in the heart of Kitchener’s vibrant Laurentian Hills neighbourhood, Unit 210 at 279 Chandler Dr offers a smart, affordable entry into condo living. This well-maintained 2-bedroom, 1-bathroom unit spans an open-concept layout that maximizes space and light, with a functional kitchen featuring essential appliances and ample cabinetry, flowing seamlessly into a cozy dining & living area ideal for everyday relaxation or entertaining. Both bedrooms offer plenty of room with ample closet space, with a convenient 4-piece bath located just steps from the primary bedroom. Enjoy secure underground parking— and best of all no de-icing your car all winter—plus the building’s on-site gym and sauna for easy workouts and relaxation. The low-maintenance vibe means more time enjoying nearby shops, parks, and easy commutes via highways and transit. Priced for value-conscious buyers, this move-in-ready gem is perfect for first-time homeowners, young professionals, or investors eyeing steady returns in a growing community. With its clean lines, neutral palette, and subtle updates, Unit 210 blends practicality with quiet charm—your canvas for creating lasting memories in Kitchener. Contact today for a private showing! (id:8999)
918 Stephanie Court
Kitchener, Ontario
Welcome to 918 Stephanie Court, Kitchener: an exceptional pre-construction opportunity nestled on a quiet private court, backing onto a future school site, offering both privacy and long-term neighborhood appeal. This stunning Mira A model sits on a generous 37’2” x 100’ lot and boasts approximately 3,000 sq. ft. of above-grade living space, thoughtfully designed for modern families seeking space, flexibility, and future potential. With a base price of $1,249,900 plus a $20,000 lot premium, this home also includes $20,000 in upgrade and customization credits, allowing you to personalize finishes to suit your lifestyle. The elegant exterior features a timeless brick and vinyl façade, complemented by a double car garage and parking for up to four vehicles (2 garage + 2 driveway). Inside, enjoy 9-foot ceilings on the main floor, hardwood flooring throughout the main level, and an intelligently designed layout offering 4 spacious bedrooms and 3.5 bathrooms. A standout feature is the customization flexibility—buyers may opt for a main-floor bedroom with a full 3-piece bathroom, ideal for multigenerational living or guests. There is also an option to convert the layout into a 5-bedroom configuration with 3 full bathrooms, subject to drafting approval and applicable fees. The unfinished basement offers incredible future value, featuring oversized 40” x 24” operating windows and a rough-in for a future 3-piece bathroom, making it ready for a bright and functional living space down the road. Closing is anticipated between July and December 2026, providing ample time to plan and customize. Please note: A/C, fireplace, and appliances are not included. Refer to the Features & Finishes List for full details on standard inclusions. An exceptional opportunity to secure a beautifully designed home in a growing, family-friendly community. This is the home where future value meets modern living. (id:8999)
73 Nathalie Street
Kitchener, Ontario
Now Available: An Exceptional Pre-Construction Opportunity at 73 Nathalie Street, Kitchener. Welcome to the Raya A model, a truly impressive 3,300 sq. ft. pre-construction residence set on a rare deep lot measuring 42’11” x 130’4”, backing directly onto protected greenspace at Trussler Woods. This walk-up lot offers privacy, scenic views, and long-term value—an increasingly rare combination in today’s market. This home includes an outstanding $40,000 in upgrade and customization dollars, giving buyers the freedom to personalize finishes and layout to match their lifestyle or investment goals. The exterior showcases a timeless brick and vinyl façade, complemented by a double car garage and parking for up to four vehicles (2 garage + 2 driveway). Inside, enjoy 9-foot ceilings on the main floor, hardwood flooring throughout the main level, and a thoughtfully designed layout featuring 4 spacious bedrooms and 3.5 bathrooms—perfect for growing families or multigenerational living. One of the most compelling features of this property is the legal move-in-ready duplex option, offering exceptional income potential or flexible living arrangements. The walk-up basement is enhanced by oversized 40” x 24” operating windows and includes a rough-in for a future 3-piece bathroom, creating a bright and functional lower level with endless possibilities. Additional features include the option for custom floorplan modifications, subject to drafting approval and applicable fees. Please note: A/C, fireplace, and appliances are not included. Full details are available in the Features & Finishes List. A rare offering combining scale, customization, greenspace views, and duplex potential. This is a forward-thinking investment and a place to truly call home. (id:8999)
358 Green Acres Drive
Waterloo, Ontario
This is an EXCEPTIONAL home in an OUTSTANDING neighbourhood. Built in 1967 & renovated in the mid-2000’s this home has changed, developed & been loved for more than 50 years. It is carpet-free, +/-5300 sq. ft. finished, has 5 beds, 6 baths, 5 fireplaces & loads of upgrades! This beauty is sitting on a yard 135’ wide and is finished with an imported “fossilized stone & stucco on the front and brick & stucco at the back. The main floor begins with an elongated front porch & welcoming front Foyer. The Living Room melds seamlessly into the oversized Dining Room. The Kitchen is a chef’s delight with 2 sinks, extensive s/s countertops, a granite island, tons of cabinets and a 10’ Pantry wall. The appliances are top- of-the-line: Sub Zero Fridge, 2 built-in Gaggenau wall ovens, a 6-burner gas Thermador cooktop & rangehood. The oversized Dinette extends into the Den area with built-in desk. The cozy Family Room leads to what used to be a breezeway and double garage that was lovingly converted into an accessible main floor In-law suite. Up the curved stairs are 4 very big & bright bedrooms. The Primary is huge with a walk-in closet, built-in armoires, 2 sitting areas, a 3 sided fireplace and its own 5 pc Ensuite. The other bedrooms are oversized and have great storage space. And two of the bedrooms have their own sinks! The Main Bath is a 4 pc with extensive built-in cabinetry. The basement has a large Rec room & fireplace with lots of room to play or relax. There are 2 Bonus rooms that can be used as offices or guest bedrooms. The basement has its own 3 pc bath right beside the dry sauna. The backyard is something else with its mature trees, gorgeous gardens, in-ground pool, and stamped concrete decking. Play on the grass, chill by the wet bar at the Cabana with a convenient 2 pc bath. Sit under an umbrella, suntan by the pool or relax under the covered porch with its built-in gas fire table or jump in the hot tub! MORE PICTURES available. Ask your Realtor for the link. (id:8999)
64 Evelyn Street
Brantford, Ontario
Your dream home awaits. Welcome to this unique and lovely Bungalow that is situated on a HUGE 71.80 FT X 165 FT Lot (1/4 Acre)! Prior to entering the home, you will notice the super long driveway and nice sized detached garage that accommodates 6 cars! The detached garage is ideal for a hobbyist, car enthusiast, or even a workshop. Let’s head inside. The bright and welcoming living area is sure to impress especially with the nice pot lights that reflect so smoothly off the elegant hardwood floors. Make your way to the spacious dining area where you can have your delicious meal and enjoy the peaceful view of the backyard. The well laid out kitchen makes cooking your favourite meals that much more enjoyable. With the nice floor tiles, trendy and bright kitchen cabinetry, and SS appliances, you won’t leave that easily. You are offered a nice 4 pc bathroom and spacious bedrooms. One of my favourite areas of the home, the sun room. This little getaway haven honestly has it all from its coziness, to the gas fireplace and even the views you get of the picturesque backyard. It’s perfect during winter months. Drink your hot chocolate and look out at the snow. It gets even better, the basement offers a home theatre where you can watch movies with the family or host friend get-togethers. You will notice there is an abundance of space, even for a home gym! With another bedroom and 4 pc bath, you won’t want to leave the basement. Get ready to see the breathtaking backyard that will have you falling in love, believe me! It feels like you are surrounded by nature where you can finally live peacefully and comfortably. Other features & upgrades: Roof (2015), Furnace (2009), SPRINKLER SYSTEM for both FRONT and BACK, Exterior paint (2024), Interior Paint, and much more! Start living the life you deserve today! Located conveniently near all amenities. (id:8999)
276 Carrington Place
Waterloo, Ontario
Welcome to 276 Carrington Place, truly your city home surrounded by nature. This prestigious Beechwood bungalow is perfectly located on a quiet court backing onto greenspace and trails. The home features 3 bedrooms and 5 bathrooms, set on a large, .90 acre private lot. Step into the grand foyer that opens into the spacious living room with soaring ceilings and a double-sided fireplace which can be enjoyed from the formal living room as well as the formal dining room. The large kitchen comes fully equipped with sub Zero Fridge and Freezer as well as all the top end built in appliances. With ample counter space, and plenty of storage, the kitchen is an absolute stunner! The Kitchen opens onto the family room which gives access to the indoor outdoor covered and phantom screened porch. All to enjoy your beautiful private yard. Down the open concept hallway it will lead you to the expansive primary suite, which features a large dressing area with two walk-in closets and luxurious en suite bathroom. The fully finished basement with 10 ft ceilings offers an impressive amount of additional living space, complete with a games room, bar, family room, and an extra bedroom with its own bathroom - perfect for entertaining or extended family. Outdoors, the backyard is the true highlight with a large patio area on expansive greenspace, along with your own private pathways around the gardens and trails. This exceptional property combines privacy, functionality, and a one-of-a-kind setting in sought-after Beechwood. Homes like this rarely come on the market. (id:8999)
39 Deer Creek Street
Kitchener, Ontario
Welcome to sought after Deer Creek Street in Lackner Woods. This elegant and updated executive family home greets you with a stunning oversized concrete porch and driveway. The large foyer entry with wainscotting detail welcomes you upon entrance. The modern open concept layout features a large living room with stone fireplace, hardwood floors and windows finished with California shutters. The spacious dining room with upgraded light fixtures is perfect for hosting. Enjoy family meal nights in the large open kitchen with custom island, seating, walk -in pantry and eat- in area. Modern white cabinets add a bright and cheery feel to the main floor. The main floor is complete with a huge mudroom/laundry room with custom folding counter and plenty of storage. The backyard will WOW with INGROUND POOL, DECK, SHED, FULLY FENCED YARD and plenty of room for the kids to run and play. Back inside the UPPER FLOOR FAMILY ROOM, with wainscotting accent walls and soaring ceilings make this room a perfect for your family movie nights. Grand Primary Ensuite with MASSIVE WALK IN CLOSETS, spa like ensuite with double vanity, makeup counter, deep soaker tub and walk in shower. 3 additional bedrooms all great sizes and Jack and Jill ensuite. Lower level finished with IN-LAW POTENTIAL! Huge finished rec room area, bedroom and a luxurious full bathroom. This space lends itself to teenager getaway, guest space or nanny suite. Game day is perfect in this rec room large enough to host big gatherings. Additional features include, hardwood flooring, pot lights on dimmers, California shutters throughout plus MORE! (id:8999)
335 Falling Green Crescent
Kitchener, Ontario
Beautiful Detached Home with 4 Bedrooms & 4 Baths . Featuring A Spacious Open Concept Main Floor Design W/Large Living Area, Hardwood Flooring, Magnificent Chef's Kitchen W/ Stainless Steel Appliances, Granite Countertops, Bright Finished Basement With Gym and Large Windows Overlooking The Backyard, Laundry on Upper Level. Primary Bedroom W/ Private Ensuite and Two W/I Closets, Perfect Home to Entertain Family & Friends. Located in a family-friendly, safe neighborhood surrounded by beautiful parks and green spaces. Executive Home is In Walking Distance of Schools, Public Parks, Shopping Malls & Minutes From Highway Access. 5-minute drive to Sunfish Shopping Center, offering all daily essentials including Dollarama, medical clinics, and A&W Burger. 2-minute drive to McDonald's, Longos, Starbucks, Burger King, and other popular food chains. 7-10 minutes drive to Sunrise Shopping Center, featuring Walmart, Dollarama, Canadian Tire, Home Depot, and more retail & home goods stores. Top-rated Janet Metcalf Public School. 10 minutes drive to Highway 401, offering convenient access to nearby cities and major routes. 2-minute drive to RBJ Park. 2-minute drive to Cowan Recreation Center, a brand-new 222,000 sq. ft. facility opening in 2026 featuring: Indoor Aquatic Center, Indoor FIFA-standard Soccer Stadium, Three Outdoor Soccer Fields, Standard Cricket Ground, Pickleball & Tennis Courts, 12 Badminton Courts, Track Field, Volleyball & Basketball Courts, Splash Pads & Family Recreation Areas. (id:8999)
55 Duke Street W Unit# 505
Kitchener, Ontario
Elite DTK condo! 505 maximizes utility of the space and achieves a grand feel with the tall ceilings, open concept layout, and unobstructed easterly Kitchener skyline views. This unit sits at the same level as the roof top patio with BBQ access just down the hall. The eat in kitchen with center island, contemporary cabinetry, stainless steel appliances, and quartz countertops is open to the versatile living room space, which sits parallel to the bedroom and both overlook the 204 sq ft private terrace, bringing the total indoor/outdoor size of the unit to 675 sq ft. Click flooring flows throughout the unit. One of the most successfully integrated condo buildings in the downtown core, reconstructing the John Forsyth Shirt Company, Duke Street level façade & capturing the historic landmark while moving the city forward with urban renewal. The building amenities are impressive; a clean and modern lobby with a full-time concierge service, comfortable sitting spaces and open to the ground level state of the art fitness center, complete with heavy bags and exercise bikes surrounded by windows connecting you to the outdoors. Truly unique is your ability to take your fitness journey outside to the 25th floor, roof top running track while you enjoy the stunning 360-degree views. When its time to relax or entertain larger groups, take advantage of the 5th floor, furnished patio and party room, overlooking the Duke Street forecourt. The building also includes car wash station, dog wash station, and artificial turf dog walk. Short walking distance to Victoria park, charming cafés, popular restaurants, boutique shops, and LRT. Downtown Kitchener is changing to become a popular urban center and now is the time to take advantage. Don’t miss out! (id:8999)

