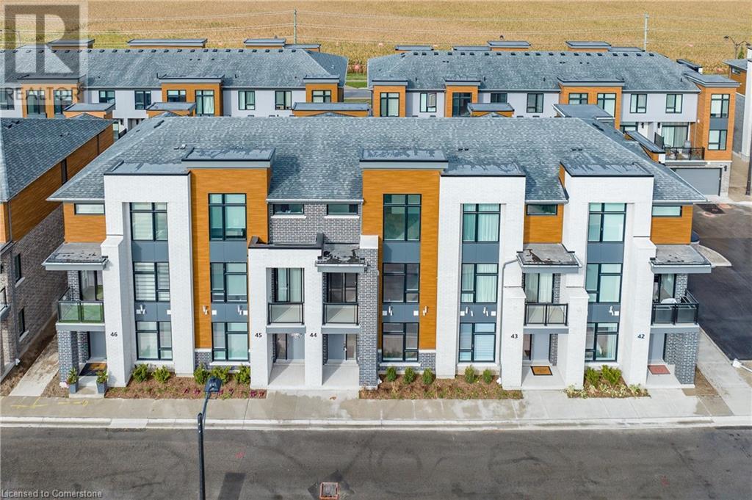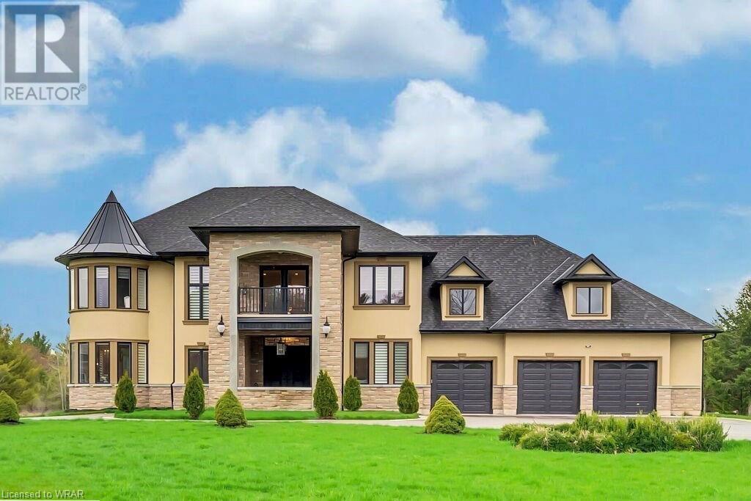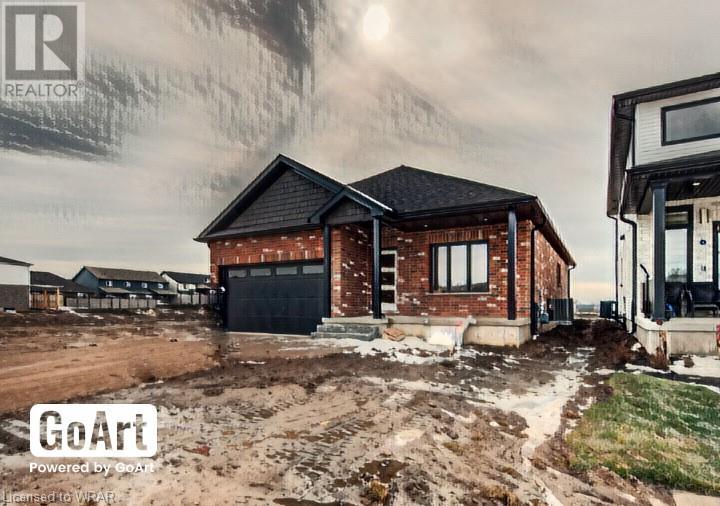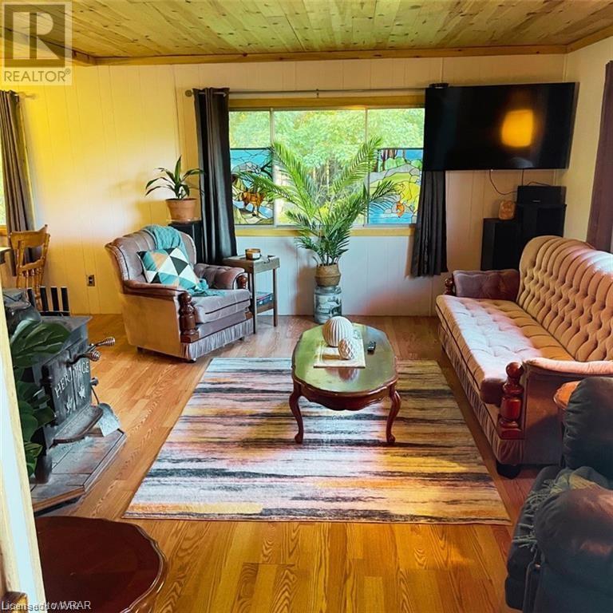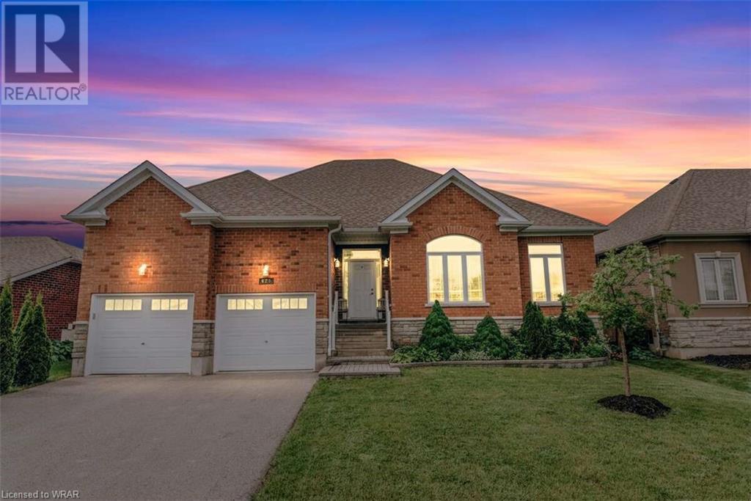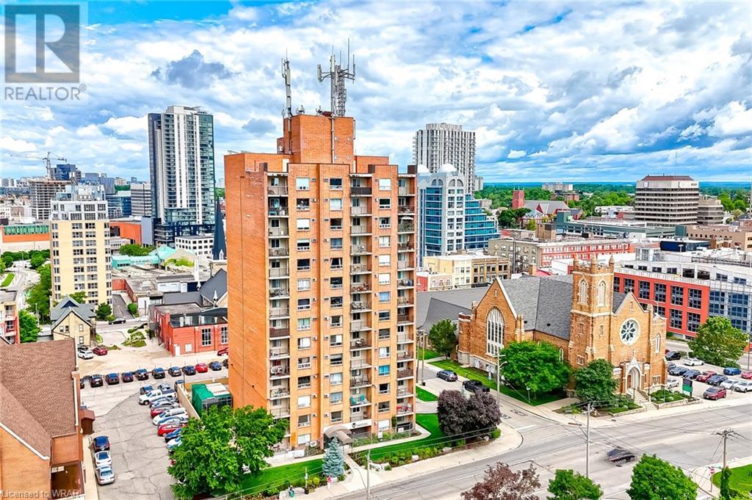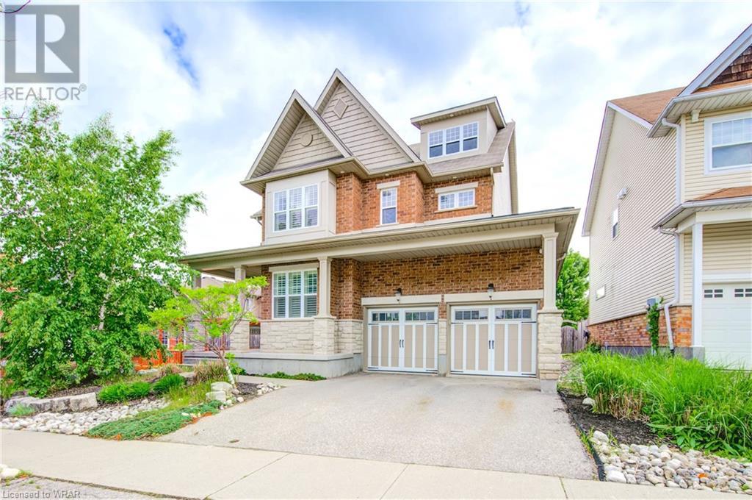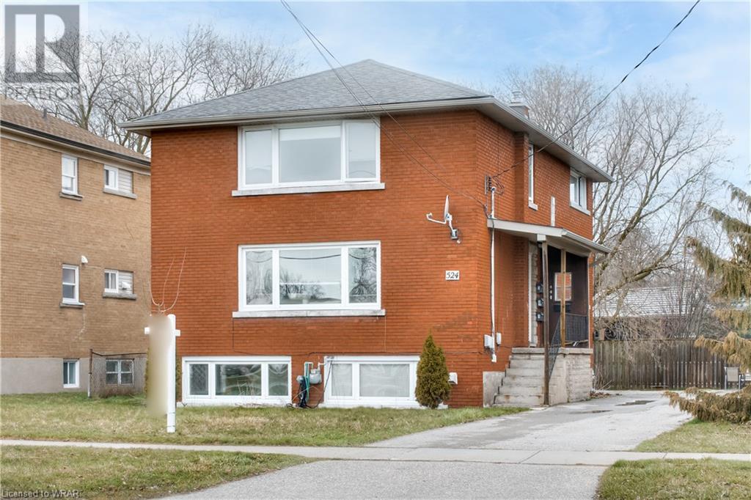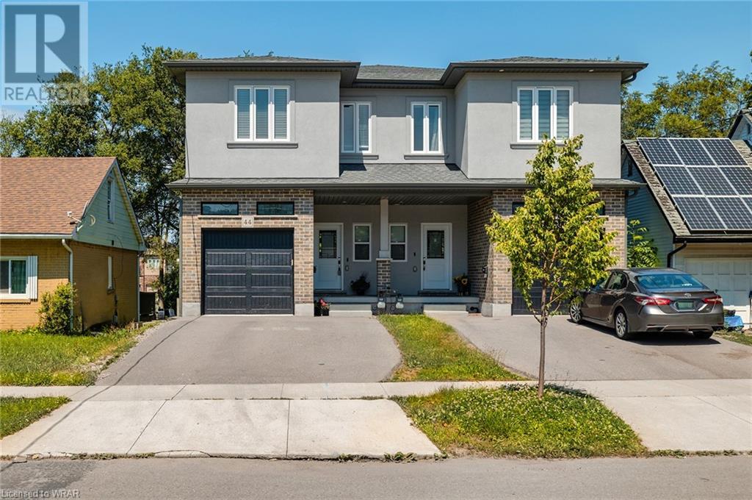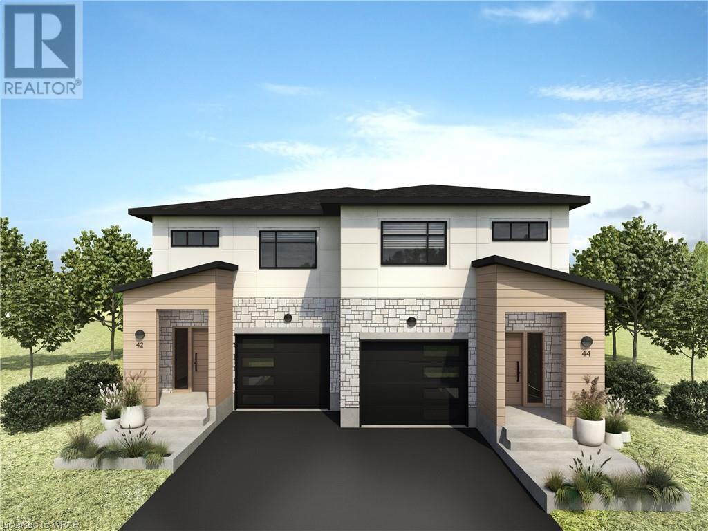271 Grey Silo Road Unit# 44
Waterloo, Ontario
*** MOVE-IN READY AND SPECIAL INCENTIVE! FREE CONDO FEES FOR TWO YEARS *** Enjoy countryside living in The Sandalwood, a 1,836 sq. ft. three-storey rear-garage Trailside Townhome. Pull up to your double-car garage located in the back of the home and step inside an open foyer with a ground-floor bedroom and three-piece bathroom. This is the perfect space for a home office or house guest! Upstairs on the second floor, you will be welcomed to an open concept kitchen and living space area with balcony access in the front and back of the home for countryside views. The third floor welcomes you to 3 bedrooms and 2 bathrooms, plus an upstairs laundry room for your convenience. The principal bedroom features a walk-in closet and an ensuite three-piece bathroom for comfortable living. Included finishes such as 9' ceilings on ground and second floors, laminate flooring throughout second floor kitchen, dinette and great room, Quartz countertops in kitchen, main bathroom, ensuite and bathroom 2, steel backed stairs, premium insulated garage door, Duradeck, aluminum and glass railing on the two balconies. Nestled into the countryside at the head of the Walter Bean Trail, the Trailside Towns blends carefree living with neighbouring natural areas. (id:8999)
4 Bedroom
4 Bathroom
1836 sqft
457 Thorndale Drive
Waterloo, Ontario
Welcome to this charming, well-maintained backsplit, lovingly cared for by its original owner. Featuring over 1,700 square feet of daytime living space and an additional 590 square feet in the basement, this home is ready for you to remodel and make it your own. Conveniently located at the juncture of Kitchener and Waterloo, within the sought after Westvale neighbourhood, this residence offers unrivaled accessibility to an array of amenities including parks, transit options, grocery stores, schools, the Boardwalk, Community Centre, and swift access to major highways. On the main floor, discover a spacious living/dining area, a practical kitchen complemented by an additional separate dining zone. Ascend to the upper level, where three generously proportioned bedrooms and a convenient four-piece ensuite await. Descending to the lower level, bask in the comfort of the expansive family room, adorned with generous windows and featuring a cozy wood-burning fireplace, accompanied by a second three-piece bathroom. The basement great/rec room provides ample space to indulge in your preferred recreational pursuits. Step outside into the backyard sanctuary, a tranquil retreat ideal for outdoor gatherings and serene moments of relaxation. Book your showing today! (id:8999)
3 Bedroom
2 Bathroom
1797 sqft
183 The Greenway
Cambridge, Ontario
Nestled in the tranquil embrace of a quiet street, 183 The Greenway, set upon a sprawling lot. With almost 2000 square feet of thoughtfully crafted space, this residence features 3 cozy bedrooms, a delightful breakfast area adjoining the kitchen, and a full bathroom on the main level, ensuring comfort and convenience for daily living. The lower level, accessible through a separate entrance, has been meticulously finished to offer additional living space, comprising 2 bedrooms, a well-appointed kitchen, and a convenient three-piece bathroom, presenting endless possibilities for extended family or rental income potential. Parking is a breeze with accommodation for two vehicles on the driveway, providing ease and accessibility for homeowners and guests alike. Discover the epitome of serenity and functionality in this family-friendly abode, where every detail has been carefully considered to create an inviting retreat for generations to come. (id:8999)
5 Bedroom
2 Bathroom
2006.15 sqft
143 Elgin Street N Unit# Lot 27
Cambridge, Ontario
Welcome home to the brand new Vineyard Townhomes, a collection of luxury townhomes in a forested setting. Built by Carey Homes, these townhouses are built with quality, integrity and innovation. Located in close proximity to all amenities including schools, hospitals, and grocery stores and just steps from Soper Park. The Hespeler floorplan with upgraded optional second floor plan is an interior unit townhouse with an open concept, modern, flowing design. Loaded with extras including 9' ceilings, upgraded staircase, upgraded tiles, carpet-free main floor, soft close cabinetry in the kitchen and bathroom, and valence lighting in the kitchen. Quartz counters in the bathroom with undermount sinks and kitchen. Includes 6 appliances and air conditioner. Upgraded Master Bedroom at the front of the house with larger ensuite bathroom. Two additional equal sized bedrooms, a family bathroom and laundry complete the second level. Net zero ready-built specification. MOVE IN READY! (id:8999)
3 Bedroom
3 Bathroom
1653 sqft
24 David Street
Wellesley, Ontario
Welcome to 24 David St, where tranquil living meets contemporary comfort in the heart of Wellesley, located only 25 minutes from Kitchener-Waterloo. Situated on the serene shores of Wellesley Pond, this property offers an unmatched escape from the hustle and bustle of city life. Step onto the property and immerse yourself in the natural beauty that surrounds this expansive lot, boasting a deep stretch of land backing onto the tranquil waters, fostering a truly enchanting ambiance. Inside, this delightful home features three bedrooms and two bathrooms, providing generous space for both relaxation and leisure. The fully finished walk-out basement introduces an additional layer of versatility, showcasing a gym space ideal for rejuvenating your body and mind. Whether you're enjoying a peaceful morning coffee on the deck overlooking the pond, exploring the local parks and trails, or entertaining loved ones in the inviting living areas, every aspect of life in Wellesley promises warmth and hospitality. Don't let the opportunity slip away to experience the allure of 24 David St. Arrange a viewing today and seize the chance to claim this pond-side oasis as your own, nestled in the heart of the charming town of Wellesley. (id:8999)
3 Bedroom
2 Bathroom
2483 sqft
230 Carter Road
Puslinch, Ontario
Looking for a peaceful retreat in the heart of nature? Look no further than this stunning property for sale, nestled on a spacious 1.25 acre lot in Puslinch area. High-end custom-built home boasting an impressive 5300 sq ft of living space, this remarkable property features 4 bedrooms, 5 bathrooms and a triple garage with additional space for 10 cars on the driveway. This home offers ample room for outdoor activities and relaxation. Upon entering the home, you'll be greeted with a 10-foot high ceiling on the main floor, custom hardwood flooring, hardwood stairs and custom solid wood doors and windows. The living areas are designed with an open concept, offering a separate family, living, and dining areas, all of which are perfect for entertaining guests or relaxing with your loved ones. The upgraded custom-built kitchen includes high end built-in appliances, a breakfast bar, pantry and a dinette area with wide glass doors that open up to a covered patio. A bonus spice kitchen is also included on the main floor. The main floor also features a large-sized bedroom with a luxurious ensuite and a walk-in closet, is a perfect haven for guests or in-laws. The second floor is equally impressive with 10 feet high ceilings, three bedrooms, each with its own ensuite bath, a large loft and den that offer ample space for relaxation and entertainment. The covered porch in front is perfect for enjoying your morning coffee while taking in the stunning views of the neighborhood. Laundry facilities are conveniently located on the second floor as well. The home's 2400 sqft unfinished basement offers 9' ceiling, plenty of large windows, side entrance from the garage and energy efficient dual stage furnace. This home is conveniently located close to the South End Plaza and is only 10 minutes away from the University of Guelph and 15 minutes from Highway 401. Don't miss your chance to own a piece of paradise in the heart of Puslinch, schedule your private showing today! (id:8999)
4 Bedroom
5 Bathroom
5309 sqft
247 Northfield Drive E Unit# 407
Waterloo, Ontario
WELCOME TO BLACKSTONE MODERN CONDOMINIUMS IN WATERLOO! 1 Bedroom & 1 Bathroom CLAUS floorplan is 580 SQFT + 65 SQFT balcony. Interior features include quartz counter tops, backsplash, kitchen island with breakfast bar (room for 2 stools), stainless steel appliances & stackable Washer and Dryer inside the unit. The bedroom is a generous side and has a large walk-in closet. Walkout onto your private balcony and relax while enjoying the evening sunset! One owned parking spot is included & also a basement Storage locker for all your seasonal storage needs. Fantastic building amenities include: Bike storage, Gym/exercise room, event/party room, co-working space, Roof top terrace (on the 2nd floor of the NORD building), courtyard with hot-tub, BBQs & firepit. Hangout with friends, or make new ones on the rooftop patio while grilling up some burgers! Located just minutes away from Conestoga Mall, major highways, St Jacobs market and a variety of restaurants, this condominium offers the perfect blend of comfort, style, and convenience. (id:8999)
1 Bedroom
1 Bathroom
580 sqft
18 Rutherford Drive
Simcoe, Ontario
FINISHED TOP TO BOTTOM! Welcome to 18 Rutherford Dr, located in Simcoe, ON. This home has 3 bedrooms, 4 bathrooms, 3 living rooms and an inground pool and hot tub. The main level of the home features the laundry space which is connected to an entry to the homes 2 car garage as well as a closet spaces for all your outdoor items and a 2-piece powder room. Further down the hallway is an office space, that could be used as a fourth bedroom, kids play room or home office space! The first spacious living room is immediately to the right upon entry. Head further into the level where the kitchen, dining and second living room are all located in an open concept layout. The dining room has a sliding door out into the homes backyard oasis. The backyard has a deck space overlooking the beautiful inground pool and hot tub, perfect for family and friend get togethers on summer days. The second level of the home is where all 3 bedrooms are located, as well as a 4-piece bathroom. The exceptionally large primary bedroom features a 4-piece ensuite bathroom, and extremely spacious walk in closet. The fully finished basement has a 3-piece bathroom with a stand-up shower, a utility room, storage room and large recreation room with an additional closet for extra storage needs! (id:8999)
3 Bedroom
4 Bathroom
3249.3 sqft
635 Saginaw Parkway Unit# 18
Cambridge, Ontario
Introducing the Lily Model, an executive townhome in Saginaw Woods that awaits your arrival. Step into over 2,200 sq.ft of exquisite living space, where you'll discover a haven you've longed for. This home has bullnose walls throughout and boasts 3 bedrooms, including a primary bedroom with a generously sized walk-in closet and ensuite bathroom. The builder has thoughtfully finished the basement, providing additional living space for your convenience. With 3 full bathrooms and 1 half bathroom, everyone's needs are met effortlessly. The kitchen is spacious with high end upgrades with an extended island. The combined living and dining area offers a flexible flex space currently utilized as an office but perfect for a den. Step outside onto the terrace, complete with a natural gas hook-up for your BBQ, and relish in the ample room for both relaxation and entertainment. Meticulously maintained by its original owner, this home truly deserves your attention. Nestled in the desirable area of Cambridge (Galt North), this gem is just minutes away from Hwy 401, shops, restaurants, and top-notch schools. With its dual entry points from the driveway/garage and Saginaw Parkway, this unit provides exceptional convenience. Don't let this opportunity slip away—schedule your visit today! (id:8999)
3 Bedroom
4 Bathroom
2038 sqft
32 Mcnichol Drive
Cambridge, Ontario
INVITING HOME IN A HIGHLY DESIRABLE NEIGHBOURHOOD! Welcome to this beautiful home, inviting you into its open foyer and offering over 2040sqft of carpet-free space. The property boasts ceramic and hardwood floors throughout, including in the living room, dining room, family room, and the updated kitchen, which features a tiled backsplash and granite countertops. Garden doors lead to an upper deck that overlooks the fenced yard. The main floor also includes a convenient laundry area and a powder room. The upper level has 4 bedrooms, including a spacious primary suite with a walk-in closet and a 4pc bathroom. There is also a second 4pc family bathroom on this level. The unfinished basement, ready for your personal touch, includes a walkout to a covered patio. Additional features include a double-wide garage, a double-wide exposed aggregate concrete driveway, and beautiful landscaping that extends to the backyard. Recent upgrades and features include A/C and furnace (2022), a new roof (2020), an in-ground sprinkler system, central vacuum, a shed with hydro, a garage door opener with remotes, and a door from the garage to the rear yard. Located in a highly desirable family neighbourhood, this home is within walking distance to schools and Decaro Park, and just minutes from South Cambridge Shopping Centre and Highway 8. (id:8999)
4 Bedroom
3 Bathroom
2040 sqft
199 Carter Avenue
Waterloo, Ontario
Updated and renovated 3+2 bedroom Bungalow with endless possibilities in a great Waterloo location, in Lincoln Heights. Open concept main floor, with the Kitchen offering a large island and Breakfast bar overlooking the spacious living room, a 4pc bath and 3 Bedrooms and a Laundry area in one of the bedrooms. The lower level offers a potential in-law set up with secondary kitchen, 4pc bath,2 Bedrooms and a recreation room, and second laundry area. New roof was put on in 2023. This home offers a great opportunity for an Investor, as a potential mortgage helper, or for an extended family. This home has a detached single garage with a large concrete driveway with lots of parking, and a private yard with Patio. Walking distance to Moses Springer Park, Uptown Waterloo, Universities and Conestoga College, Shopping, and offering great expressway access. (id:8999)
5 Bedroom
2 Bathroom
2097 sqft
100 Garment Street Unit# 1608
Kitchener, Ontario
Experience the thrill of modern urban living on the 16th floor of this stylish condo, just steps away from Downtown Kitchener, Victoria Park, light rail transit, and more. Upon entry, you're welcomed by natural light pouring through expansive windows, offering stunning south and west views. Every sunset becomes a daily spectacle from your elevated perspective. Enjoy morning coffee on your balcony while observing the bustling world below. Cooking becomes a joy in the open-concept kitchen with stainless steel appliances and ample storage. The seamless layout fosters engaging conversations with guests as they relax in your inviting living room, enhanced by impressive panoramic views. The bright and airy bedroom, featuring a large window with blackout roller shades and a roomy closet, ensures peaceful rest. A spacious 4-piece bathroom provides the perfect blend of comfort and style. Convenience is key with an in-suite washer/dryer and an in-unit storage room. The condo includes a secure underground parking spot and underground visitor parking is available. Residents enjoy a private rooftop terrace on the fourth floor, complete with barbecues, fire bowls, and abundant seating. Additional amenities include a well-equipped party room, dog-friendly spaces, a movie theatre, a gym, and co-working areas. Located opposite Kitchener's tech hub, the condo is a minute's walk from the King/Victoria transit hub, ensuring easy city and beyond access. Victoria Park's green spaces are a short walk away, and the Via rail station is within walking distance for convenient trips to Toronto. Downtown Kitchener offers diverse dining options, vibrant nightlife, and grocery stores right at your doorstep. Cyclists will love the bike-friendly lanes on King St, with Kitchener Market just a 7-minute ride away. Proximity to schools, universities, hospitals, and quick access to the expressway and highway 401 make this location truly exceptional. (id:8999)
1 Bedroom
1 Bathroom
654.92 sqft
68 Weymouth Street
Elmira, Ontario
Located in the town of Emira this to be built open concept 2 bedroom bungalow is just what you have been waiting for. Featuring high ceilings and lots of natural light throughout. The beautiful kitchen cabinets with quartz countertops. The primary suite features plenty of closet space and a luxurious ensuite with glass shower and double sink vanity. The double garage is accessible through the mainfloor laundry room. Elmira is a great place to raise a family, just 15 minutes from the conveniences of Waterloo. Only a short walk to the public school, parks, restaurants and shops. Pick your own colours and finishes. (id:8999)
2 Bedroom
2 Bathroom
1435 sqft
813016 East Back Line
Grey Highlands, Ontario
Stunning Proton Station cottage just hit the market on East Back Line !! This enchanting home features 3 bedrooms, 2 bathrooms, and 1248 sq ft of living space. The first floor showcases a cozy fireplace, elegant laminate flooring, a spacious dining area, and large windows that flood the living room with natural light. The kitchen comes equipped with All appliances, warm countertops, Original cabinetry. This meticulously designed home also boasts a pantry and a dedicated laundry room for the convenience of modern living with a cottage feeling 10 mins away from Eugenia falls and 15 mins from Beaver Valley Ski. During the summer, entertain in style by the beautifully landscaped backyard or relax on the charming patio. This home also comes equipped with a fire pit, and a spacious deck for outdoor dining and relaxation. Located on a quite street, in the highly-coveted Proton Station School District, this home is zoned for Macphail Memorial Elementary School, Grey Highlands Secondary School (id:8999)
3 Bedroom
2 Bathroom
1248 sqft
16 Todd Way
Plattsville, Ontario
Gorgeous raised bungalow in growing town of Plattsville. Large and bright living area, spacious kitchen, 2 bedrooms up and 2 bedrooms down, master bedroom with en suite, professionally finished lower level with extra than two bedrooms, another full bathroom and specious rec room. Main floor powder room. Larger backyard,ready for your plan to have a deck. .Double car garage with 4 car parking driveway.Peaceful area minutes from K-W. (id:8999)
4 Bedroom
2 Bathroom
2250 sqft
50 Blue Springs Drive Unit# 31
Waterloo, Ontario
Welcome to your dream home! This beautifully renovated 2 bedroom, 2 bathroom unit offers an impressive 1,765 sq. ft. of living space, designed for comfort and elegance. Step into the large living room, where a cozy fireplace invites you to relax and unwind. From here, access the balcony and take in the breathtaking views of the Forwell Trail and the tranquil, treed outdoor settings. The modern kitchen and bathrooms have been tastefully updated, featuring high-end finishes and fixtures. Enjoy your meals in the full-sized dining room, spacious enough to accommodate your cherished china cabinets. For more casual dining, the sun-soaked breakfast area, surrounded by bright windows with panoramic views, offers the perfect spot to start your day. The principal bedroom is a true retreat, boasting an ensuite bathroom and a walk-in closet. A separate TV room provides additional space for entertainment or relaxation. The shared boardwalk and idyllic pond with seating areas create a serene environment for you to enjoy. Located just a 15-minute walk from coffee shops, restaurants, and Conestoga Mall, convenience is at your doorstep. Don’t miss this opportunity to make this stunning unit your new home! (id:8999)
2 Bedroom
2 Bathroom
1574 sqft
715 Cedar Bend Drive
Waterloo, Ontario
Welcome to 715 Cedar Bend Drive, an unparalleled masterpiece of luxury living in desirable Laurelwood! This magnificent residence boasts 5 bedrooms, 4 bathrooms, and over 4900 square feet of exquisitely designed space, meticulously crafted to offer the utmost in comfort and sophistication. Upon entering, you're greeted by a grand foyer that sets the stage for the impeccable interiors that lie beyond. The expansive living room bathed in natural light offers a welcoming space to entertain guests or unwind in style. The gourmet kitchen is a chef's delight, featuring high-end appliances, custom cabinetry, and stunning quartz countertops, a large centre island and a breakfast dinette. Upstairs, the opulent primary suite awaits, complete with a spa-like ensuite bathroom and a private sitting area, providing a haven of tranquility and relaxation. Three additional well-appointed bedrooms and a large bathroom ensure ample space for family and guests, each offering comfort and style. The fully finished oversized basement provides another bedroom, bathroom, bar and endless possibilities for entertainment and recreation, while the sprawling yard provides a serene outdoor retreat with a large deck and gazebo surrounded by lush greenery. Located in the most sought-after neighborhood of Waterloo, this home offers the perfect blend of luxury and convenience, with top schools, parks, and amenities just moments away. (id:8999)
5 Bedroom
4 Bathroom
4921 sqft
1405 King Street E
Cambridge, Ontario
C2 zoning which allows residential and commercial use. 2 bedroom plus den, 1.5 bathroom with over 1,000 sqft of finished space. All Windows upgraded (2019), HVAC, New flooring throughout, carpet-free. Original characteristics of this detached property make you feel like you are part of Cambridge's rich history. Central location between Cambridge and Kitchener only a few minutes drive to Hwy 401. Step outside your front door you will discover local shops, salons, pharmacies, grocery stores, restaurants, and cafes. This corner lot property provides a large backyard and easy access to the rear paved driveway via Chestnut street. (id:8999)
2 Bedroom
2 Bathroom
1080 sqft
312 Forman Avenue
Stratford, Ontario
Discover your next house or investment opportunity in this charming, 3-bedroom century home, perfectly nestled on a picturesque 82 ft x 128 ft lot surrounded by mature trees. The bedrooms and eat in kitchen offers plenty of room for your family as well as two additional living spaces on the main floor. Enjoy an expansive, tree-lined yard that provides space for relaxation and play, while being steps away from a lovely park, pond and walking trails. Conveniently located in a family-friendly neighbourhood close to Stratford District Secondary School, St. Michael Catholic Secondary School, Sobeys plaza, No Frills, Shoppers Drug Mart, Giant Tiger, the Stratford Rotary Complex which is home to the Farmers Market every Saturday, and close proximity to Highway 8. This is a fabulous opportunity to own in a fast growing area of Stratford! (id:8999)
3 Bedroom
1 Bathroom
962.29 sqft
250 Glenridge Drive Unit# 1104
Waterloo, Ontario
Welcome to The Glen Royal penthouse suite #1104, located at 250 Glenridge Drive in Waterloo. This home features 3 bedrooms, 2 full bathrooms, underground parking and 2 balconies with beautiful city views. As you walk into this open concept and spacious 1,695 sq ft home, you will be greeted with an abundance of natural light. The kitchen features dark wood cabinetry, granite countertop, modern backsplash, and stainless steel appliances. The spacious living room leads to a balcony, creating a perfect space to enjoy your morning beverage of choice and the dining room offers plenty of space for gatherings with family and friends. Down the hallway, you will find an expansive primary bedroom with its own private balcony; a walk-in closet; and an ensuite bathroom featuring a double vanity and bathtub/shower. This home also features two additional spacious bedrooms, a 4 pc bathroom, and in suite laundry. Additional features include an underground parking spot and a locker, and updated newer windows, exterior doors, electrical, plumbing, AC and furnace. The amenities at Glen Royal are sure to impress starting with an indoor pool, hot tub, sauna, gym/fitness room, lounge, community BBQ area, outdoor tennis court, beautiful landscaping and a courtyard. This home is conveniently located off University Ave, minutes to HWY 85 access, public transit, parks, trails, the universities, schools, restaurants, shopping, and a bank and grocery store across the street! Don’t miss your opportunity to call this place home! (id:8999)
3 Bedroom
2 Bathroom
1695 sqft
34 Appalachian Crescent
Kitchener, Ontario
LEGAL DUPLEX! Attention investors and families! This fully renovated legal duplex in the desirable Alpine Village/Country Hill area of Kitchener offers a unique opportunity for extra income or mortgage assistance. The 3+1 bedroom backsplit single-detached house features a main level with 3 bedrooms, 1 full bath, a living room, and an eat-in kitchen, all updated in 2023 with new laminate flooring, baseboards, doors, mirrored closets, California ceilings, electrical receptacles, and fresh paint. The 2022-built legal duplex basement has a separate entry, 1 bedroom, 1 full bath, a living area, and a kitchen. Additional features include new pot lights, front-load washer and dryer units on both levels, a backyard with an inground pool and concrete patio, a new concrete driveway with 4 parking spaces, extra crawl space storage in basement, and a small vegetable garden area at backyard. Located close to all amenities, McLennan Park, and just a 2-minute drive to HWY 7&8, this property is perfect for comfortable living and investment. * Photos from Pervious Listing* (id:8999)
4 Bedroom
2 Bathroom
1635 sqft
60 Charles Street W Unit# 503
Kitchener, Ontario
Charlie West Condos,winner of the 2023 Great Places Award for Urban Design Excellence. This is a 1-bed-suite on the 5th floor in the heart of downtown Kitchener at the corner of Charles St W & Gaukel St.WITH INDOOR PARKING ON THE 5TH FLOOR just steps away from your unit. Great for handicap accessThis excellent central location is between Kitchener City Hall & Victoria Park, amid many great shops, restaurants & night life - and the LRT & bus stops are right outside the front door! This open-concept suite features: • 9’ ceilings with floor-to-ceiling windows along outside wall (bedroom & living room) • carpet free, upgraded plank flooring & ceramic tile • in-suite full-sized front-load laundry • granite counters with undermount sink & breakfast bar • stainless steel fridge, flat top stove, over-the-range microwave, dishwasher • restful blackout blinds in the bedroom & beautiful light-filtering blinds in the living room • WiFi included • private 47 sq ft balcony with eastern views • 1 secure underground parking spot • well-equipped gym with separate yoga room opening onto the 7th floor patio • large chef’s kitchen and gas BBQs in the 7th floor common area • pet friendly building with multiple pet washing stations & pet walk/relief area • large 6th floor party room with full kitchen & adjoining furnished rooftop garden patio with gas BBQ • guest suites • programmable thermostat & air conditioning. Within 5 minutes’ walk to: • Victoria Park Shopper’s Drug Mart • UW School of Pharmacy • BMO, RBC, CIBC, Scotiabank & TD Canada Trust • Google, Communitech, D2L, UW’s Velocity Incubator, Innovation District • The Museum Within 10 minutes’ walk to: • GO/ViaRail station • Wilfrid Laurier Faculty of Social Work • Conestoga College Kitchener Downtown campus • Region of Waterloo Within 15 minutes’ walk to: • Farmer’s Market • Kitchener Public Library • Centre in the Square • WRPS Central Division Scores an incredible 99 Walk Score, yet only 6 minutes’ drive to Hwys 7 & 8!! (id:8999)
1 Bedroom
1 Bathroom
595 sqft
551 Hallmark Drive
Waterloo, Ontario
Welcome to your cozy oasis in Waterloo! Nestled just moments from Conestoga Mall, this charming bungalow offers the perfect blend of comfort and convenience. As you approach, you'll be greeted by a beautifully landscaped front lawn, complete with a convenient ramp for easy access. Step inside to discover hardwood floors throughout the open concept living room and dining room, creating an inviting atmosphere for relaxation or entertaining. The kitchen is boasting ample cabinet space, room for a breakfast table, and sliding doors that lead out to the deck and spacious backyard. Whether you're enjoying your morning coffee or hosting a summer barbecue, this outdoor space is sure to impress. With three bedrooms and a shared bathroom, there's plenty of room for the whole family to unwind. Plus, the large rec room in the basement offers even more versatile space for recreation or hobbies with an additional bathroom. Outside, the fenced-in backyard provides privacy and security, making it the perfect place for children and pets to play freely. (id:8999)
3 Bedroom
2 Bathroom
3020.3 sqft
97 Everglade Crescent
Kitchener, Ontario
Welcome home to this beautiful 3+1 bedroom, two-storey detached home, conveniently located near the expressway & the 401. This home is situated on a large, pool-sized fenced lot & comes with a double car garage & parking for three cars on the newer concrete driveway and front step, completed in 2019. With over 2,000 square feet of living space, this is the perfect home for a growing family. Upon entering, you're welcomed by an inviting ambiance created by the spacious layout. This home is carpet-free, featuring a mix of hardwood, ceramic & laminate flooring. The kitchen boasts ample cupboard space & a newer stainless steel fridge (2023). The kitchen also comes with a Jenn-Air cooktop and marble backsplash. Enjoy your meals overlooking the large backyard. The soaring two-storey family room with a gas fireplace is perfect for gatherings with family & friends. The main floor includes the convenience of a laundry room & a 2-piece bathroom. A carpet-free staircase leads to the second floor, where you'll find three spacious bedrooms. The primary bedroom includes a walk-in closet & a 4-piece ensuite bathroom with a separate shower & a newer bathtub installed in 2020. The secondary bedrooms are good sized & share a 4-piece bathroom. The finished lower level offers a large rec room, perfect for family games or movie nights. The lower level also includes an additional bedroom or office & a 3-piece bathroom. A workshop area & cold cellar complete the lower level. The large fenced backyard is perfect for kids to play, & the backyard gazebo is great for get-togethers with family and friends or to just relax. Additional features of this home include central air conditioning, central vac, and a water softener. The dryer and newer washer (2023) are also included. Roof shingles were replaced in 2019. Located in a AAA location, this home is close to the expressway, Sunrise Centre, Walmart, many other stores & coffee shops. (id:8999)
4 Bedroom
4 Bathroom
2676 sqft
158 King Street N Unit# 702
Waterloo, Ontario
Discover the epitome of modern living at 158 King St N, Unit 702, in the prestigious K2 Condos of Uptown Waterloo. This beautiful and bright 3pc ensuite bathroom suite boasts upscale finishes and panoramic views. Nestled between Uptown Waterloo and the University District, it’s perfect for students and young professionals alike. The custom kitchen cabinetry, quartz countertops, stainless steel appliances, and laminate wood floors exude a cozy and welcoming ambiance. With soaring 9-foot ceilings, floor-to-ceiling windows, and a spacious layout, this unit offers potential for an additional bedroom, complete with a second full bathroom. The 6th-floor suite ensures unobstructed views of Uptown, and its prime location offers easy access to Wilfrid Laurier University and the University of Waterloo, with convenient bus stops just steps away. Experience the perfect blend of style, comfort, and convenience in this stunning suite. (id:8999)
2 Bedroom
2 Bathroom
725.28 sqft
375 Holiday Inn Drive Unit# 25
Cambridge, Ontario
CHARMING SPLIT-LEVEL TOWNHOME IN HESPELER AWAITS YOU! First-time home buyers and empty nesters, welcome to your dream home in the heart of Hespeler! This charming split-level townhome offers an ideal space to make your own with 1478sqft including the lower level. The main level features a cozy living room that flows into the kitchen and dining area, complete with sliders leading to a back deck and a fenced yard with a patio. Upstairs, you'll find 2 spacious bedrooms and a well-appointed 4-piece bathroom for your convenience. The lower level boasts a cozy family room with a gas fireplace, perfect for quality time or movie nights, with potential for a future bedroom. 1.5 bathrooms in total. Recent updates include a new furnace in 2022 and AC in 2016. The basement provides laundry facilities and ample storage space. Parking for 2! Enjoy the benefits of townhouse condo living without compromising on space in this fantastic Hespeler location, offering easy access to schools, parks, shopping plaza, and more. Minutes to the 401! (id:8999)
2 Bedroom
2 Bathroom
1478 sqft
571 Storms (Rawdon) Road
Marmora, Ontario
Discover the perfect blend of rustic charm and modern comfort with this stunning country log home, nestled on a lush 1-acre treed lot. Offering 6 spacious beds and 2 bathrooms, this property is ideal for families or those seeking a serene retreat. The cabin's standout features include a cozy floor-to-ceiling stone fireplace, an elegant spiral staircase leading to a versatile loft area, and a new hot tub for ultimate relaxation. Enjoy warm summer days in the inground pool, perfect for entertaining or unwinding in your private oasis. Designed with accessibility in mind, it boasts a wheelchair ramp for ease of access. Hobby enthusiasts will appreciate the 22x25 detached garage, perfect for projects and storage. Natural light floods the home through its vaulted ceilings, enhancing the open and airy atmosphere. This property comes fully furnished, making it a turnkey solution for those looking to downsize or invest in a unique country property. With $23,126 in bookings already secured for this summer, it's also a great mortgage helper or investment opportunity. Don't miss your chance to own this beautifully appointed country home and experience the perfect blend of tranquility and convenience. (id:8999)
4 Bedroom
2 Bathroom
1850 sqft
426 Russ Howard Drive
Midland, Ontario
For more info on this property, please click the Brochure button below. Built in 2017, newer bungalow is located in one of Midland's safest & quietest neighbourhoods. Home has been upgraded with $50,000 in renovations. As you walk through the front door, appreciate the spacious foyer with a coat closet & entrance from the full double car garage. Stepping into the living room, eyes are drawn to the beautiful gas fireplace. Take notice of the sunshine that fills the room thanks to the open concept layout, numerous over-sized windows & 9ft ceilings throughout. Home has recently been professionally painted & hardwood floors installed throughout. The custom kitchen showcases a ceramic farm sink, custom range hood, gorgeous quartz countertop, bi-colour cabinets, new dishwasher & new 5 burner, double oven gas range. The dining room leads to the built in sunroom, perfect for morning coffees & Sunday crosswords. Step out onto the spacious backyard stone patio and enjoy outdoor living at its finest. The new hot tub & privacy fence allow for undisturbed relaxation under the stars. Just steps from the hot tub is a convenient patio door entrance into the primary bedroom. This spacious bedroom boasts a lovely 5pc en suite with quartz counter top & custom vanity. The walk-in closet has ample room for his and hers. Down the hall you will find two spare bedrooms & a 2nd bathroom. The laundry room is conveniently located just steps from the bedrooms. A quiet office space is situated at the entrance to a large unfinished basement, perfect for storage or a future plan for more living space. Home is great for those looking for main floor living with low maintenance! (id:8999)
3 Bedroom
2 Bathroom
1669 sqft
83 Hastings Court
Baden, Ontario
This fabulous bungalow offers that tranquil small town LIVING. It is quaint, cozy and well appointed! The newer concrete driveway parks 4 cars. As you enter the side yard, a shaded private pergola confirms the relaxed attitude of this home. The rear yard is private with a deck, shed and room to play. A home is not just looks. It is more feel than anything. Feel the warmth and pleasantry as you nod in approval of comfort. The furnace and Air condition were installed in 2023. The 30 yrs roof shingles were installed in 2013 /14. The 4 piece main bath boast a jacuzzi tub. Walkout to rear yard is from the side or the primary bedroom. The side entrance to basement showcase a rustic living. The charming wood burning fireplace feels like being at the cottage. The chimney was rebuilt 2 years ago. The utilities room is sizable and works well as a workshop. A very modern 3 piece bath and an additional office / possible bedroom 4 completes the lower level. A retreat from the hustle and bustle is but a short drive! (id:8999)
4 Bedroom
2 Bathroom
2021 sqft
91 Foxhunt Road
Waterloo, Ontario
Welcome to 91 Foxhunt Road, a charming and spacious 4-level backsplit nestled in a highly sought-after Colonial Acres neighbourhood in Waterloo. This home exudes timeless appeal and offers an abundance of living space across its meticulously finished levels. Featuring three generously sized bedrooms on the upper level and 4th bedroom on the lower level or an office. Four pc washroom on the upper level and three pc bathroom in the lower level, this home is designed with comfort and style in mind. The double car garage and triple car driveway provide ample parking and storage solutions, ensuring convenience for all residents. The fully fenced yard ensures privacy and safety, making it an ideal space for children and pets to play. The durable brick & vinyl construction promises longevity and low maintenance, making it an ideal choice for families looking for a long-term home. Every level of this home is fully finished, offering versatile living spaces perfect for entertaining, relaxing, or working from home. Situated close to various shopping centers, top-rated schools, and beautiful parks and trails, 91 Foxhunt Road offers an unbeatable location for convenience and outdoor enjoyment. This home is more than just a house; it's a place where cherished memories will be made. Don't miss out on this exceptional opportunity to own a piece of Waterloo's finest. Schedule your private viewing today and experience the warmth and charm of this wonderful home! (id:8999)
4 Bedroom
2 Bathroom
2462 sqft
92 Main St N Street N
Waterford, Ontario
This captivating century home offers a unique opportunity to own a piece of history while enjoying the comforts of contemporary living. Steeped in history and architectural grace, this 4-bedroom, 3-bathroom home seamlessly blends classic charm with modern convenience, embrace the character and craftsmanship of yesteryear with stunning hardwood floors and intricate woodwork throughout. Step outside to discover the enchanting outdoor spaces, multiple decks offer a seamless extension of living areas providing the perfect setting for al fresco dining, entertaining, or simply enjoying the tranquility of the surroundings. Practicality meets convenience with an oversize double garage providing ample space for vehicles, storage or even a workshop for the hobbyist. Immerse yourself in the idyllic atmosphere of Waterford. Enjoy the charm of a close-knit community while being just a stone's throw away from local amenities and attractions. Don't miss the chance to make this charming residence your forever home. Schedule a viewing and experience the timeless beauty of Waterford living. (id:8999)
4 Bedroom
3 Bathroom
3092 sqft
15 Wellington Street Unit# 1702
Kitchener, Ontario
Welcome to Waterloo Region's newest upscale development, Union Towers at Station Park! This 2 bed, 2 bath Corner Suite includes 1 underground parking space. Ample natural light flows into the open concept living area through floor to ceiling windows with custom motorized blinds. Conveniently located in the Innovation District, Station Park is home to some very unique amenities for all to enjoy. Amenities include: two-lane bowling alley with lounge, premier lounge area with bar, pool table and foosball, private hydropool swim spa & hot tub, fitness area with gym equipment, yoga/pilates studio & Peloton studio, dog washing station/pet spa, outdoor terrace with cabana seating and BBQ’s, 24/7 Concierge Desk, bookable Dining Room with kitchen appliances, dining table and lounge chairs, Snaile Mail - A Smart Parcel Locker System for parcels. Future projects include additional amenities such as an outdoor skating rink, restaurants on the ground floor, shopping and more. This convenient downtown location gives easy access to the LRT and Go train to Toronto. Don't miss this incredible opportunity! (id:8999)
2 Bedroom
2 Bathroom
810 sqft
273 Sunview Street
Waterloo, Ontario
CALLING INVESTORS AND DEVELOPERS! Spacious quality brick bungalow in a popular Waterloo neighbourhood with 3+1 bedrooms and 2 baths. This property has a bright spacious living room in the front of the house and a cozy main floor family room addition in the back. This layout is perfect for family members to entertain guests in the front room while you can catch up on a good book or your favourite Netflix series in peace. A convenient side entrance would be ideal for an in-law suite on the lower level with a 4th bedroom and 3 piece washroom already in place. A long driveway for extra parking leads to a detached garage and large rear yard. The excellent location of this property can't be beat! Close to Wilfrid Laurier University and the University of Waterloo and only walking distance to great restaurants and cafes. Close to Uptown Waterloo filled with interesting shops and restaurants as well. Even if you don't have a vehicle of your own - it's not a problem here as Grand River Transit buses and the LRT can be found not far away. With a little bit of love, this could be your dream property. Don't miss out on this property - book a private viewing today! (id:8999)
4 Bedroom
2 Bathroom
2099 sqft
1115 Winterhalt Avenue N
Cambridge, Ontario
Imagine if a builder were building a home for himself, of course he would use top of the line for everything. You'll notice as soon as you approach the front door, the superior quality of the European entry door provides great security while being a beautiful addition to this over the top home. And once you enter, you'll see interior finishes are superior to average builder quality. This home is far above average and you'll notice it with the layout, ceiling height and interior finishes. This 3 bedroom, 3 bathroom home is move in ready at just 6 years young so nothing for you to do but enjoy your surroundings. 2 of the 3 bedrooms have ensuite bathrooms. All flooring is heated with the exception of the 2 bedrooms on the main floor. Built in surround sound speaker through out both floors. Automated exterior shutters provide thermal insulation for energy savings, sound reduction and blackout feature for a sound sleep and are a great security feature. Tankless water heater, Water softener, HVAC air exchanger, R.I. Central Vac & 200 amp electrical panel. Automated exterior window shutters provide thermal insulation adding to the homes energy balance as well as privacy and security. The back yard is a dream for anyone looking for privacy and beautiful surroundings. Inground Rainbird sprinkler irrigation system. Enjoy the top of the line hot tub with no rear neighbours and to the left is an open greenspace which is used through the week 8-3:30 and of course no school on the weekends. (id:8999)
3 Bedroom
3 Bathroom
2559 sqft
46 Cavalier Place
Waterloo, Ontario
Imagine living in a one-of-a-kind residence nestled in a tranquil court surrounded by mature trees where every day feels like a vacation as you admire your private backyard oasis, complete with luxurious heated pool and multi-level deck. This home is more than just a place to live; it’s a lifestyle. The moment you enter, you're welcomed by an entertainer’s dream space. Host grand family gatherings or intimate chef-inspired dinners in the stunning great room, boasting spectacular vaulted waffle ceilings. This relaxing haven is the perfect spot to unwind after a long day, offering a sense of grandeur and comfort. Culinary enthusiasts will love the custom chef’s kitchen, where every detail is designed for perfection. Top-of-the-line Jenn-Air, Electrolux & Küppersbusch appliances make cooking a delight. The impressive island features an electric wok station and 6-burner gas range to create culinary masterpieces. On the main level, the primary bedroom features custom waffle ceilings and ambient pot lights, while the other 2 bedrooms offer ample space and comfort. Step outside to the covered porch and BBQ station, perfect for grilling all year round. The backyard ensures complete privacy with a multi-level deck, adorned with custom glass art leading to the heated in-ground pool and separate hot tub, making it an ideal spot for relaxation and entertaining. The lower level is a haven of its own. Retreat to the large lower-level primary bedroom with spacious walk-in closet and 3-pc bathroom. The rec room, featuring a custom bar and wood-burning fireplace, is perfect for movie nights or enjoying a warm fire on a chilly evening. The walkout basement provides seamless access to the pool/hot tub, enhancing the indoor-outdoor living experience. Located in the prestigious Maple Hills neighborhood, this home offers the best of both worlds. This residence isn’t just a home; it’s a sanctuary where every detail is designed for those who appreciate the finer things in life. (id:8999)
4 Bedroom
2 Bathroom
2768.35 sqft
135 Chalmers Street S Unit# 70
Cambridge, Ontario
Sparkling, bright and clean VACANT unit! Fully renovated 2 bedroom, 1 bath property in the respected Cambridge Community. Recently Remodeled unit, in a private residential complex, with plenty of natural light throughout both floors. All new laminate flooring throughout- carpet free! Spacious new kitchen has a great deal of upgrades including soft close cabinets, back splash. 3 Quality kitchen appliances include Fridge, Stove and dishwasher. Spacious living and dining areas, great for everyday life and for entertaining family and friends. Walk out sliders to your private and fenced patio area to rest and relax! Each bedroom has ample space, newer paint. This unit has been tastefully designed and it is apparent in every room. List of additional improvements include all newer windows, patio slider door, front door with side light, all exterior Novik brick siding. Central air, water softener, Newer washer, dryer included! Enjoy the benefits of a garage with man door to the interior and private parking space for 2 cars. Low condo fees! Close to all amenities, public transportation and walking trails. (id:8999)
2 Bedroom
1 Bathroom
1150 sqft
15 Wellington Street S Unit# 409
Kitchener, Ontario
Welcome to Waterloo Region's newest upscale development, Union Towers at Station Park! This 2 bed, 2 bath Corner Suite includes 1 underground parking space. Ample natural light flows through floor to ceiling windows with custom motorized blinds. Upgrades include kitchen island with breakfast bar, upgraded second bathroom with stand up shower and vinyl flooring throughout the unit. Conveniently located in the Innovation District, Station Park is home to some very unique amenities for all to enjoy. Amenities include: two-lane bowling alley with lounge, premier lounge area with bar, pool table and foosball, private hydro pool swim spa & hot tub, fitness area with gym equipment, Yoga/Pilates studio & Peloton studio, dog washing station/pet spa, outdoor terrace with cabana seating and BBQ’s, 24/7 Concierge Desk, bookable Dining Room with kitchen appliances, dining table and lounge chairs, Snaile Mail - A Smart Parcel Locker System for parcels. Future projects include additional amenities such as an outdoor skating rink, restaurants on the ground floor, shopping and more. This convenient downtown location gives easy access to the LRT and Go train to Toronto. Don't miss this incredible opportunity! (id:8999)
2 Bedroom
2 Bathroom
810 sqft
64 Benton Street Unit# 206
Kitchener, Ontario
Welcome to the ultimate in affordable urban living at 206-64 Benton St. This beautiful and elegant 1-bedroom condo apartment in downtown Kitchener offers a perfect blend of contemporary style and everyday convenience. Step inside to discover a chic and stylish space where modern design meets comfort. The kitchen is a culinary dream, featuring a full suite of appliances and ample cabinet space to keep everything organized and within reach. The living room is remarkably spacious, bathed in natural light pouring through large windows, creating a warm and inviting atmosphere. From here, step out onto your private balcony—the perfect spot to enjoy your morning coffee, unwind after a busy day, or savor beautiful sunset views. The bedroom is generously sized and includes a closet, providing plenty of storage. The 4-piece bathroom features a shower-tub combo, blending functionality with elegance. Building amenities enhance your lifestyle, including a well-equipped gym to keep you fit, a shared laundry facility on a convenient floor, and a party room or meeting room ideal for entertaining guests or hosting family gatherings. Your vehicle is secure with underground parking, adding an extra layer of convenience. The location offers unbeatable convenience, with GRT and LRT stops just steps away, simplifying your daily commute. Plus, you'll be immersed in Kitchener’s vibrant downtown scene, with major landmarks, diverse restaurants, cozy cafes, lush parks, and eclectic shops all within a short stroll. Don't miss this chance to make this beautiful unit, your affordable urban oasis. Embrace the opportunity to live in a space that combines modern comforts with an unbeatable downtown location. (id:8999)
1 Bedroom
1 Bathroom
644.29 sqft
347 Parrott Place
Woodstock, Ontario
Located in a highly sought-after neighborhood, 347 Parrott Place is the residence that you have been searching for. Bright, clean, spacious, functional, and updated describes this impressive home. The main level features an open eat-in kitchen with quality appliances and patio doors leading to a spacious wrap-around back deck with plenty of room for a barbeque and eating area plus a delightful seating area. The dining/living room is conveniently close to the kitchen – perfect for entertaining family and friends. One short flight of steps leads to the spacious gathering room with its cozy gas fireplace. A fourth bedroom/home office/gaming room and a 3pc bath and laundry are located on this level. Upstairs are two good-sized bedrooms and an airy primary suite with his and her closet space and access to the large bathroom. The full basement, which provides egress windows and a roughed-in bath, is ready for your personal development plans. The 2 car garage has easy access to the welcoming foyer. Enjoy hours of fun and relaxation in the backyard which features mature landscaping and a new 10’ round by 30” deep pool. Trevor Slater and Luddington parks and the Pittock South Shore Trail are nearby for your enjoyment. Good schools and shopping are close by. This home has been exceptionally well maintained. Recent updates include: new roof shingles Oct 2019, new kitchen appliances Oct 2019; new water softener 2024. Book your viewing today!! (id:8999)
4 Bedroom
2 Bathroom
1774.89 sqft
575 Altheim Crescent
Waterloo, Ontario
STUNNING EXECUTIVE HOME! close to 4,500 sqft of Luxury Living! Discover the epitome of luxury living in this stunning executive home, offering close to 4,500 square feet of meticulously designed living space across four levels. Situated on a premium lot, this residence combines elegance, comfort, and modern conveniences to create an unparalleled living experience. The interior features are spacious and open-concept floor plan with beautiful hardwood floors throughout. Custom California shutters provide both style and privacy. Gourmet kitchen equipped with top-of-the-line appliances, granite countertops, and custom cabinetry. 6 BEDROOMS and 4 BATHROOMS, with an expansive master suite with a walk-in closet and a luxurious en-suite bathroom featuring a spa-like soaking tub and separate shower. A spacious home office, perfect for remote work. Alarm and video security system. Fully finished basement with a living room, 2 bedrooms, kitchenette, and 1 bathroom for a POTENTIAL SECOND DWELLING as there is a separate entrance with private access to the basement. Step outside to your oasis, where the beautifully landscaped backyard offers a serene escape. Features include Deck patio overlooking an in-ground saltwater pool, heated with gas. Complete pool lighting system, pool robot, and all necessary equipment, including a winter safety cover. 9x9 Pool House with hydro, perfect for entertaining or relaxing. Stunning waterfall pond, rock fountain, and a stamped concrete pool deck. (id:8999)
6 Bedroom
4 Bathroom
4335 sqft
524 Krug Street
Kitchener, Ontario
Attention investors! Situated in a central point in Kitchener, 524 Krug Street lies just a few minutes from the expressway and less than 10 minutes to the booming Downtown. This efficient Legal Triplex houses three units – one single bedroom, and a pair of two bedroom units, all very clean, well maintained and separately metered. Laundry for the tenants is serviced by an in-building commercial coin setup, and there’s ample private parking in the open lot at the back of the property. Recent updates to 524 Krug Street include the roof, furnace, windows and eaves – all excellent selling points among potential investors. With large windows sitting above-grade in the lower unit, lots of natural light creates a unique and desirable environment – this is no ordinary basement unit. Potential for a future Accessory Dwelling out back with the oversized 53' x 163' lot offering plenty of space. Get in touch today to schedule your private showing! (id:8999)
5 Bedroom
3 Bathroom
2879 sqft
219 Ridge Road
Cambridge, Ontario
Welcome to 219 Ridge Road, Cambridge! This 5-year-old modern MATTAMY home, located in the prestigious MapleGrove subdivision, offers a perfect escape with its corner lot and stunning greenbelt views. Featuring a 2-car driveway, garage, and storybook curb appeal, this home boasts wall-to-wall hardwood flooring, 9ft ceilings, and California shutters on the main level. The kitchen is a chef's dream with white cabinetry, high-end stainless steel appliances, subway tile backsplash, a large breakfast bar, and quartz countertops. The family room is warmed by a modern gas fireplace and an accent wall, while the great room provides bonus space for gatherings. Enjoy the composite deck with serene greenbelt views and no backyard neighbors. The main level also includes a laundry room with garage access. Upstairs, the primary bedroom features a walk-in closet and a luxurious 5-piece ensuite. Three more spacious bedrooms and a 4-piece bath complete the second floor. The unspoiled walk-out basement offers potential for customization and includes access to a concrete patio. Close to top-rated schools, trails, parks, shopping, and minutes from HWY 401 and Waterloo International Airport, this beautifully finished home is ready for you. (id:8999)
4 Bedroom
3 Bathroom
2400 sqft
222 Pioneer Tower Road
Kitchener, Ontario
Nestled in the esteemed Deer Ridge neighborhood, famed for its sophisticated charm and tranquil atmosphere, this tastefully updated two-story home offers a captivating blend of luxury and comfort. Featuring an inviting saltwater pool paired with a mature treed backyard, and a fully finished lower level, this residence ensures an unparalleled living experience in a highly sought-after locale. Recently renovated with meticulous attention to detail in 2021, the interior boasts sophistication with premium upgrades and carefully curated design elements. Upon entry, guests are welcomed by a seamless flow, highlighted by recessed lighting and exquisite ¾” engineered wood flooring. The expansive living room offers a serene atmosphere with newly crafted custom built-ins and a marble fireplace, perfect for intimate gatherings. Enter the heart of the home—the all-new gourmet kitchen—equipped with top-of-the-line stainless-steel GE appliances, quartz countertops, a quartz backsplash, and custom two-tone cabinets. Transition effortlessly to the outdoor oasis through sliding glass doors, where a saltwater swimming pool, lush greenspace, and a freshly refinished deck and pergola await, ideal for outdoor entertaining. Retreat to the primary suite, complete with a walk-in closet, built-in window seat, and an opulent en suite bathroom featuring a soaking tub, separate shower, and dual sinks. Each additional bedroom offers custom closets, while all bathrooms have been thoughtfully updated. Descend into the fully finished 1,100 sqft lower level, offering endless possibilities with a kitchenette, living area with electric fireplace, new flooring, two bedrooms, and a full bathroom—an ideal space for relaxation or multigenerational living. Situated just 10 kilometers from Downtown Kitchener and close to shopping, dining, entertainment, and the 401 this residence defines modern luxury living. Don't miss the opportunity to experience all that this exceptional property has to offer! (id:8999)
6 Bedroom
4 Bathroom
3516 sqft
44 Fifth Avenue
Kitchener, Ontario
Welcome to this stunning semi-detached home, situated on a large lot in a family-friendly neighborhood. The main floor features spacious dining and family rooms, a beautiful kitchen with ample cabinetry and upgraded stainless steel appliances, and access to a lovely deck perfect for enjoying warm afternoons and evenings. The second floor includes a primary bedroom with an en-suite and walk-in closet, two additional bedrooms, and a conveniently located laundry room. Upgraded fixtures are found throughout the carpet-free home. The cozy basement, with a separate entrance, offers a one-bedroom suite with a modern kitchen, upgraded stainless steel appliances, additional laundry, and a full bathroom. An extended driveway and garage provide three parking spots, and the expansive backyard is ideal for gardening. Close to schools, shopping centers, and highways, this home is a must-see and won't last long! (id:8999)
4 Bedroom
4 Bathroom
2201 sqft
185 Ahrens Street W
Kitchener, Ontario
Welcome to your charming Century home nestled in the heart of Kitchener's bustling midtown! Boasting 3 bedrooms and a finished attic loft, this home offers ample space for your growing family to thrive. The main floor greets you with an updated kitchen, featuring modern appliances and easy access to the spacious deck outside—a perfect setting for enjoying your morning coffee or hosting summer gatherings. Adjacent, the separate dining room sets the scene for intimate dinners, while the cozy living room invites you to unwind. Outside, the two-level front porch offers a picturesque spot to watch the world go by, while the low-maintenance yard ensures more time for relaxation and less time on upkeep. Recent updates include engineered maple hardwood floors, a refinished bathroom and kitchen, and the replacement of most windows and doors within the last five years. A brand new front porch with an exposed aggregate driveway and metal roof adds to the home's curb appeal. Ideally situated with easy access to Downtown Kitchener, Uptown Waterloo, the GO Train, parks, restaurants, and more—making this home a commuter's dream and a haven for outdoor enthusiasts alike. Don't miss this opportunity to own a piece of Kitchener's history with all the modern comforts you desire! (id:8999)
3 Bedroom
1 Bathroom
1328 sqft
44 Wilhelm Street
Kitchener, Ontario
Embrace the opportunity to shape your perfect abode with this ready-to-build dream home awaiting your personal touch! Rarely does the chance arise to take control of your home's design and secure a spacious lot tailored to your family's desires. With all necessary approvals in place and construction-ready, this project invites you to bring your vision to life. Benefit from flexible owner financing options, empowering you to actualize your dream residence with ease. Approved for a duplex build, this property offers a strategic advantage, allowing one unit to serve as a valuable mortgage helper. The above-ground unit features a complete kitchen, two bathrooms (including a primary ensuite, totaling three bathrooms), three bedrooms, and an additional office space for enhanced functionality. Below grade, discover a fully appointed one-bedroom duplex boasting a full-size kitchen, a four-piece bathroom, and a bonus room designed for entertaining or versatile use. Seize this extraordinary opportunity to create a home uniquely suited to your lifestyle. Contact us today to embark on the journey of turning your dream home into a reality! (id:8999)
4 Bedroom
4 Bathroom
1750 sqft
481 Lynden Road
Brantford, Ontario
Welcome to 481 Lynden Road, Brantford—an exquisite custom-built residence just 5 minutes from Hwy 403 and in close proximity to Hamilton and the GTA, and built a half a mile from road giving complete privacy. This rare exquisite country estate offers 51 acres of tranquility and versatility with 24 acres farmed in cash crops offering both an agricultural opportunity and a natural oasis of beautiful landscaping and mature trees giving a park like setting. This property features a massive separate garage/workshop/man cave with a kitchenette and full washroom, ideal for small businesses or hobbies. The custom built residence includes a chef’s kitchen with custom maple cabinetry, granite countertops, Viking appliances, and more. Elegant living spaces feature hickory hardwood and natural stone floors, crown molding, and two natural gas fireplaces. The master suite offers custom walk-in closets, a spacious walk-in shower, and his/her vanities. Additional accommodations include a guest bedroom with a private bathroom, a lower walk-out level with a bedroom ensuite, storage, and a cold cellar. Outdoor spaces feature a covered room with natural gas connections for a barbecue fire pit, perfect for entertaining. It also features a massive 6500 sq ft separate garage /workshop/man cave with a kitchenette and full washroom, ideal for small businesses or hobbies. This stunning property, ideal for celebrations and events, combines luxury, practicality, and serene natural beauty. Don’t miss the chance to make it yours! (id:8999)
3 Bedroom
5 Bathroom
5644.03 sqft

