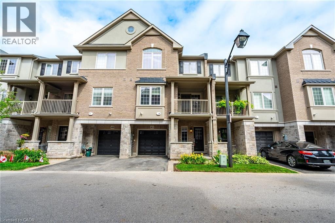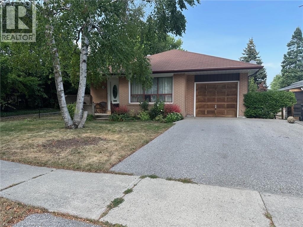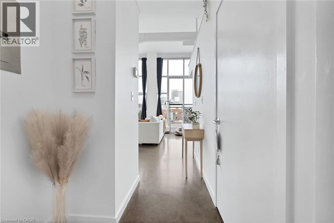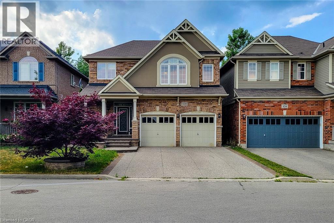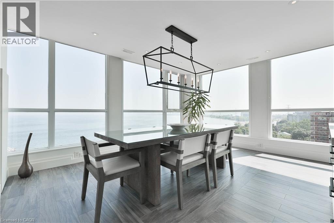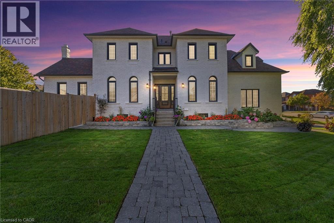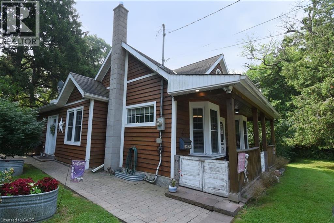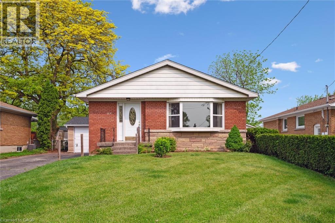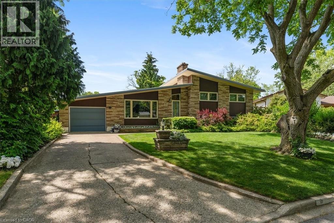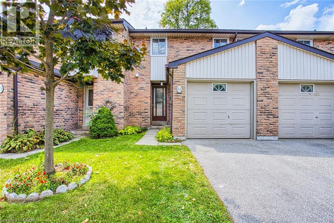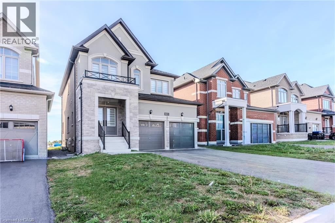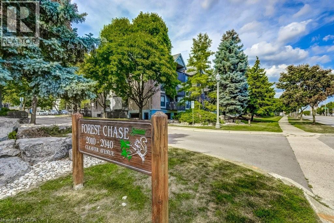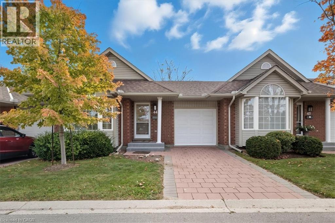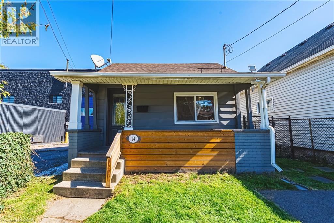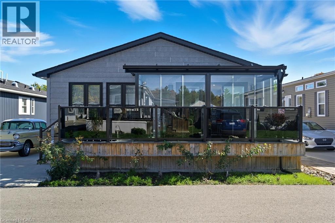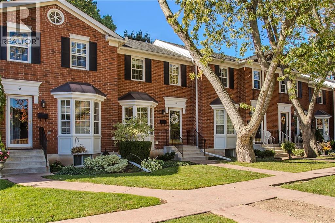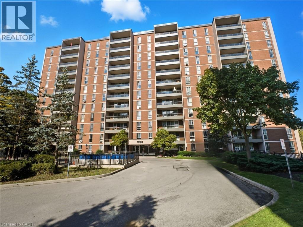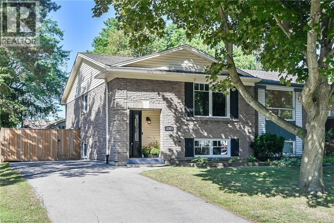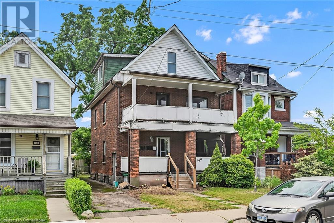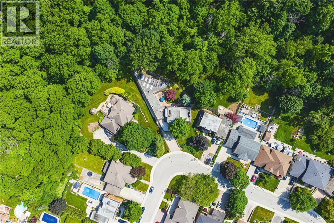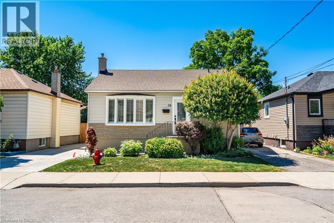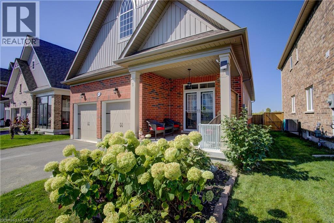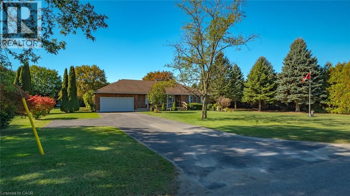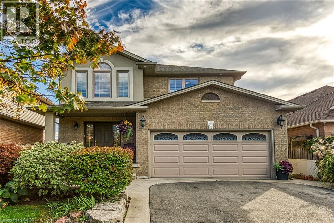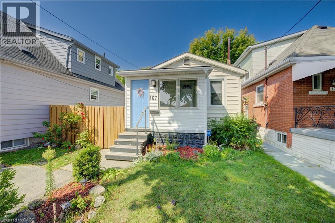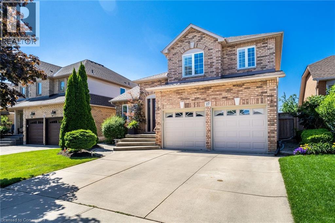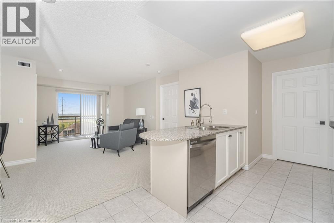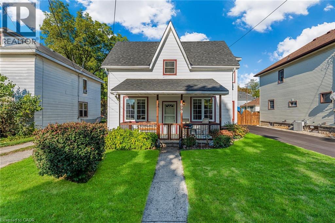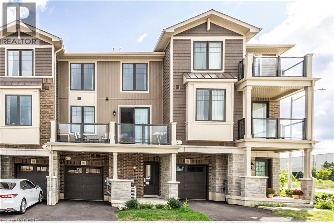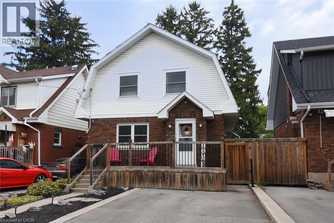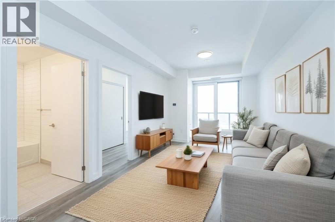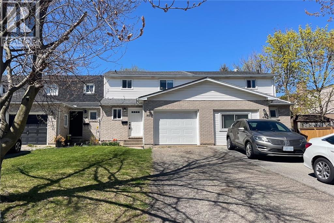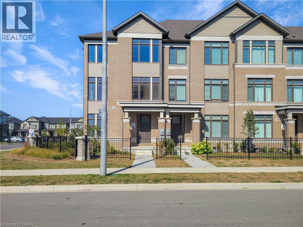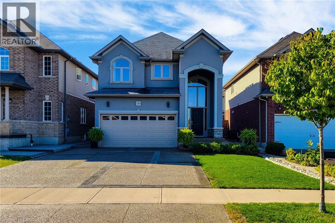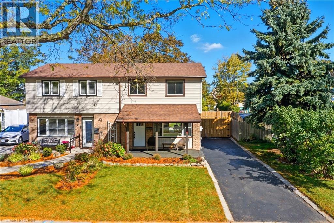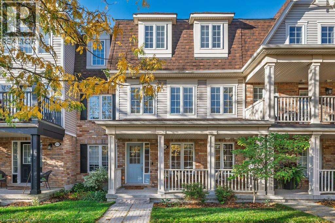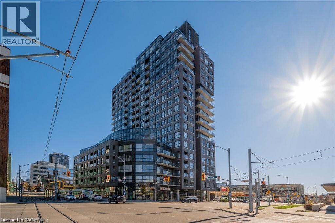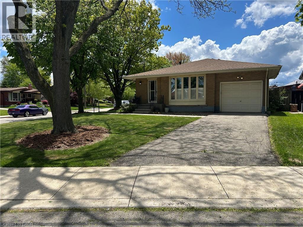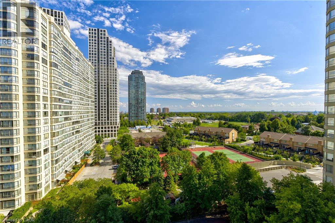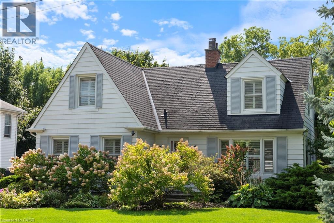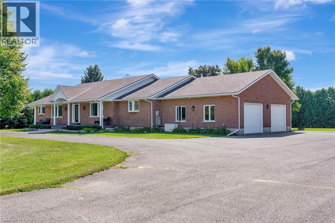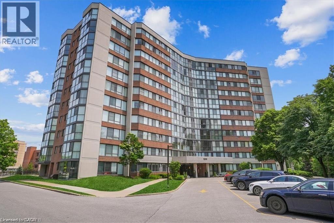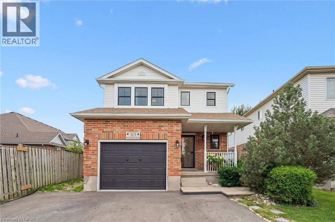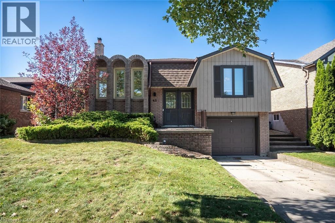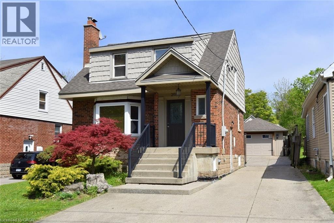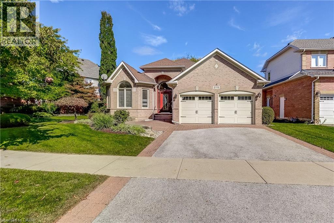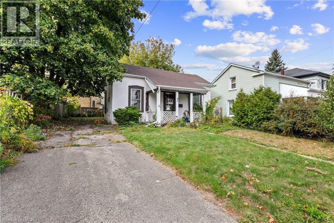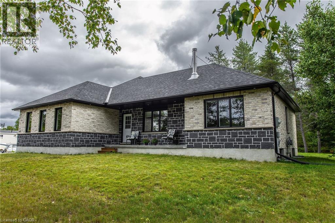2086 Ghent Avenue Unit# 41
Burlington, Ontario
Built by Branthaven, this stylish and meticulously maintained 3-storey freehold townhome offers 1,370 sq ft of upscale living in a boutique complex just minutes from downtown Burlington. Bright and freshly painted, it features 2 bedrooms, 2 bathrooms, 9 ft ceilings, a walk-in closet in the principal bedroom, and convenient bedroom-level laundry. Enjoy a balcony off the open-concept living area, and a low monthly maintenance fee. Vacant and move-in ready, this home is ideally located with easy access to the GO Station, public transit, highways, and Burlington’s vibrant waterfront. Walk to top restaurants, shopping, arts, and festivals. Immediate possession available. (id:8999)
1588 Hobbs Crescent
Mississauga, Ontario
Quiet Clarkson Crescent Location close to Southdown Rd on a large mature 50 x 125 ft deep lot. Original owner home. This 4 Level , 4 bedroom brick home with an attached garage is seeking a new family. The bsmt level has a rec room plus approx 400 sq ft of Crawl space with about 4 ft of head room Features replacement windows ( date unknown), aluminum soffits, updated furnace and both the 4 piece and 3 piece bathrooms were also renovated. Roof shingle (approx. 2017) Hardwood floors under carpet in bedrooms and the Liv/Din room. Features a side entry as well as front door. Water Softener and central A/C is owned. Hot water tank is Enercare rental (2017 - 24.90 +HST). Washer/dryer/ fridge/stove auto gar opener fob included. This is a very well priced detached home in a great location ideal for a family seeking a detached home with attached garage. Possession is very flexible and can be within 2 weeks for schools. Please note this is an estate sale and estate provides no warranties nor representations. (id:8999)
404 King Street W Unit# 519
Kitchener, Ontario
Corner Unit South east view Kaufman 5th Floor, wide view of the cityscape and only one adjoining neighbor. Open concept design and high ceilings offer a great floor plan in an economical space. Bonus computer nook wired for internet. Six appliances incl., Access to party room & one of the best views of the city on the roof top terrace that allows BBQ. Parking & storage locker incl. 1 parking spaces and locker storage! Maintenance includes, water, water heating, unit heat-AC Natural light floor to ceiling windows, newer appliances & closet organizers, floor to ceiling black out curtains. Directly to the LRT & public transit from your door step. Go & Via. As would be expected in downtown living high walk score with eatery's, Victoria Park. Events Oktoberfest & Santa parade- Waterloo School Of Pharmacy, The Tannery, Google & myriad of different business hubs of employment steps from your door. (id:8999)
128 Montreal Circle
Stoney Creek, Ontario
Welcome to this spacious 2-storey detached home nestled in a quiet, family-friendly neighbourhood! Offering over 2,000 sq ft of comfortable living space, this home features a carpet-free main floor with a cozy living room complete with an electric fireplace, a separate dining room perfect for entertaining, and a bright eat-in kitchen with stainless steel appliances, tiled backsplash, ample cupboard space, and a walk-out to the back deck. The upper level boasts a large family room ideal for relaxation or play, convenient bedroom-level laundry, and three generously sized bedrooms. The primary suite includes a walk-in closet and private 3pc ensuite, while the 4pc main bath offers ensuite privilege to the other two bedrooms. The partially finished basement includes an additional bedroom, offering flexible space for guests, a home office, or recreation. Enjoy the fully fenced backyard with a deck and charming gazebo - perfect for summer gatherings. Located close to parks, Lake Ontario, the marina, and just a short drive to schools, the QEW, and all major amenities. A fantastic place to call home! (id:8999)
415 Locust Street Unit# 1103
Burlington, Ontario
Style and sophistication abound in the heart of downtown Burlington in this stunning southwest facing corner unit offering panoramic views of Lake Ontario, Burlington Pier and Niagara Falls on a clear day. Located in prestigious Harbourview Residences, this outstanding, completely renovated 1,829 sq ft, 2 bed plus den and 2.5 bath residence is bathed in natural light, boasting wall to wall and floor-to-ceiling windows with motorized blinds. A thoughtfully designed open-concept layout connects the substantial living room with a TV feature wall, a gorgeous large dining space with built-in china cabinet, and a large gourmet chef’s kitchen complete with breakfast area. The brand-new custom kitchen is a showpiece featuring new cabinetry, quartz countertops and backsplash, high-end stainless-steel appliances incl. induction cooktop and SS range hood, oversized refrigerator/freezer, hot water tap, substantial cupboard and counter space and a large island perfect for entertaining. The spacious primary suite is a sanctuary with a coffered ceiling, custom closets, floor-to-ceiling windows and a newly updated spa-like ensuite featuring an oversized frameless glass shower, custom vanity with quartz counter and ample storage. The second bedroom with its own breathtaking views comes complete with a 3 piece ensuite and custom closet. A versatile home office space, a powder room and a full-size laundry room allows for convenience and additional storage. The unit comes with 2 underground parking spots and 2 lockers. Residents enjoy amenities incl; car wash, exercise room/gym, sauna and 2 rooftop terraces with BBQs. Just steps away, enjoy all that downtown Burlington and waterfront living has to offer while minutes to major highways and conveniently located between Toronto and the Niagara region's many features. This is urban luxury redefined—don’t miss this exceptional opportunity. (id:8999)
28 Fenwick Place
Waterdown, Ontario
Welcome to 28 Fenwick Place, where elegance meets effortless living, a beautifully finished sanctuary designed for comfort and style. The updated kitchen features quartz countertops and a cozy coffee nook, complemented by warm accents throughout the home that make every moment feel inviting. The living room is a true centerpiece, anchored by a gas fireplace that adds both warmth and timeless charm Upstairs, four generous bedrooms provide space to grow, dream, and retreat, each filled with natural light and a sense of calm. The fully finished basement offers endless possibilities, complete with its own kitchen, separate entrance, and an electric fireplace with a projector and screen, perfect for movie nights, guests, or a private in-law suite. Outside, the home continues to impress. White-painted brick and black-framed windows give the exterior a crisp, modern look, while the front yard is landscaped with ease of care in mind, complete with a lawn sprinkler system. The backyard is a private retreat. Lush turf, a sparkling in-ground saltwater pool, a relaxing hot tub, and a charming gazebo create the perfect setting for entertaining or unwinding. This is more than a home, it’s a lifestyle. Every feature has been designed with care to elevate the way you live. Here, your dream home becomes reality. (id:8999)
662 Old Dundas Road
Ancaster, Ontario
Stunning updated home in historic Ancaster. Minutes to the Village Hiking Trails and Waterfalls. Wide plank flooring, stone fireplace, gorgeous maple kitchen with top of the line appliances. This home has so much character and charm. Beautiful setting! This is truly one of a kind! Must See!! (id:8999)
2237 Joyce Street
Burlington, Ontario
Welcome to 2237 Joyce Street located in a family friendly quiet neighbourhood. Tremendous value in this bungalow with central core location close to schools, downtown, the Go Station and major highways. The front entrance welcomes you with freshly painted walls throughout and beautifully refinished hardwood floors. The spacious Living Room is flooded with light from oversized windows. The adjoining Kitchen features a separate Dining area perfect for family gatherings. Maple cabinetry and a custom built-in hutch offer a multitude of storage space. Three spacious Bedrooms are located on the main floor, with one bedroom featuring patio doors overlooking the backyard. The main floor 4 piece bathroom has been recently updated. The separate side entrance takes you down to the lower level which has been updated with vinyl plank flooring and pot-lights. The family room includes a kitchen area with gas line for a stove and a fan hookup connection. The spacious bedroom includes double closets with a 4 piece bathroom just down the hall. This layout offers the potential for an in-law suite, teen hangout, or look at financing incentives offered by the City of Burlington to create an Additional Dwelling Unit. The private yard backs onto a field and offers a quiet private space for children to play or adults to relax. The spacious lot includes an oversized driveway with plenty of parking options and single garage. Quick closing is available to make this your new home, it's ready to move in! (id:8999)
7 Glenayr Place
St. Catharines, Ontario
Welcome Home to Fabulous 7 Glenayr Place! Rare Opportunity to become the new home owner on a Pristine Cul-de-Sac. Discover this grand and spacious Custom Built Mid Century Modern home nestled on an oversized pie shaped lot in one of St. Catharines most desirable neighbourhoods. Offering over 2,000 sq.ft. of uniquely designed large 4 level side split, this rare gem is perfect for families seeking privacy and a place to grow. Property Highlights: Expansive great room with vaulted ceilings, dining room overlooking the gorgeous gardens, kitchen with granite countertops, ample cabinetry, and built-in oven and cooktop. Pride of ownership can be felt in every part of this pristine home. The basement has a walk-out to the backyard and a Cozy Family Room with wood fireplace perfect for chilly evenings, and Wet bar perfect for entertaining friends and family. Also an extra bedroom/ Den and 3pc bathroom. The lower level with a large workshop, laundry with pantry and walk-up into the garage. The Garage is heated also has water, central vac and a floor drain. The Backyard is a gorgeous & whimsical with beautiful gardens (flower and veggie) a potting shed or could be studio, beautiful patio area for entertaining. Set on a quiet, tree-lined cul-de-sac, this property combines elegance, comfort, and an unbeatable location. Whether you're entertaining guests or enjoying peaceful family time, this home offers the space and charm you've been searching for. Don't miss your chance to own a rare find in the heart of St. Catharines. (id:8999)
680 Regency Court Unit# 84
Burlington, Ontario
Welcome to 680 Regency Court, Unit 84 — a beautifully maintained townhome in one of Burlington’s most convenient and desirable locations. Perfectly situated just steps to Burlington Centre, close to parks, schools, public transit, and with easy highway access, this home truly puts everything you need right at your doorstep. Inside, you’ll appreciate the fresh updates with brand-new windows throughout (2024), filling the home with natural light. Complementing the bright interior are the newer hardwood floors, adding warmth and style to the spacious layout. The home offers comfortable living and dining areas, generous-sized bedrooms, and plenty of room for family living or entertaining. The attached garage provides added convenience, while the well-kept grounds and community setting create a welcoming atmosphere. Condo fees include building insurance, exterior maintenance, common elements, landscaping, roof, water, and windows — offering worry-free, low-maintenance living. Whether you’re a first-time buyer, growing family, or investor looking for a fantastic opportunity in a prime Burlington location, this townhome is an excellent choice. (id:8999)
1355 Broderick Street
Innisfil, Ontario
Welcome to 1355 Broderick Street, located in Innisfil’s most desirable neighbourhood, showcasing a beautifully designed Pristine-built home. Offering over 2,000 sq. ft. of thoughtfully planned living space, this detached residence features an open-concept layout, upgraded floor plan and high-end finishes throughout. The kitchen is a showstopper with granite countertops, modern cabinetry, and seamless flow into the main living and dining areas, perfect for entertaining. Upgraded hardwood floors and ceramic tiles enhance the home’s sophisticated appeal. Upstairs, you’ll find three spacious bedrooms; a luxurious primary retreat with an oversized walk-in closet and a spa-like 5piece ensuite. The convenience of second-floor laundry adds to the home’s functionality. The newly ( finished up to the primed stage) constructed legal basement apartment, complete with a kitchen and bathroom rough-in (no cabinets installed), offers incredible potential for multi-generational living or rental income. Ideally situated close to top-rated schools, shopping, Innisfil Beach, and quick access to Highway 400, this home combines style, comfort, and location. Immediate possession available — your dream home awaits! (id:8999)
2020 Cleaver Avenue Unit# 107
Burlington, Ontario
Terrific opportunity in Headon Forest, Burlington! This bright, newly renovated 1 bedroom + den condo features brand new vinyl flooring, a modern updated bathroom, new washer & dryer, and fresh paint throughout. The open-concept layout includes a spacious bedroom and a versatile den—perfect for a home office, guest space, or workout room. Enjoy the ease of a ground-level entrance, making everyday tasks like carrying groceries a breeze. Step outside to your southeast-facing raised balcony, an inviting spot for morning coffee or evening unwinds. With in-suite laundry, a locker, and one underground parking space, this condo has everything you need. Ideally located within walking distance to restaurants, shops, and Tansley Woods Community Centre, with quick access to the 403, 407, QEW, and both Burlington & Appleby GO Stations. A fantastic choice for commuters and anyone seeking a vibrant, connected lifestyle! (id:8999)
360 Erbsville Road Unit# 44
Waterloo, Ontario
Don’t miss your opportunity to join the exclusive 360 Erbsville community! This executive-style bungalow condo offers main-floor living at its finest, with upgraded flooring, a custom kitchen, and a spacious living room that walks out to a private deck. With interior access to the garage, your day-to-day is simplified and comfortable. The finished lower level adds even more versatility: host in the large recreation room, work from home in the dedicated office (or convert to a third bedroom), and enjoy the convenience of a full additional bathroom. This unit is part of a well-managed association that handles all exterior maintenance — grass cutting, snow removal, shingles, and care of shared green space — so you can relax and enjoy your home. Situated in a quiet and desirable Waterloo neighbourhood, the home is close to parks, shops, transit, and amenities. (id:8999)
24 Rowanwood Street
Hamilton, Ontario
Welcome to 24 Rowanwood Street, a cozy updated bungalow offering modern finishes and a large backyard. Featuring 3 bedrooms, 1-car parking, and a host of stylish upgrades completed in 2022—including new cabinets, quartz countertops, laminate flooring, stainless steel appliances, a main floor washer and dryer, and a refreshed bathroom—this home is move-in ready and perfect for first-time buyers, downsizers, or investors. Located in the vibrant Crown Point North neighbourhood, you’ll enjoy being close to an abundance of amenities, including grocery stores, shopping centres, and quick access to the QEW. Just minutes away from The Centre on Barton and the trendy Ottawa Street Shopping District, you’ll have everything from boutiques and cafés to restaurants and services right at your doorstep. Don’t miss the chance to own this charming home in one of Hamilton’s most convenient and growing communities. Let’s get moving! (id:8999)
4449 Milburough Line Unit# 28 Ash Street
Burlington, Ontario
Welcome to 4449 Milburough Line, #28 Ash Street in Burlington — a beautifully maintained 2-bedroom, 2-bathroom home located in the quiet and friendly community of Lost Forest Park. Less than five years old, this modern home features an open-concept layout with an oversized two-tone custom kitchen island, perfect for entertaining. The spacious kitchen offers ample storage, while the separate dining area and built-in electric fireplace create a warm and inviting atmosphere. A dedicated office space provides privacy for work or hobbies, and pot lights throughout add a bright, contemporary touch. Step outside to a stunning Lumon-enclosed 3-season sunroom, perfect for relaxing, hosting guests, or stargazing on clear nights. Lost Forest Park offers peaceful surroundings and a strong sense of community, complete with amenities like an in-ground swimming pool, horseshoe pits, and beautifully landscaped grounds. Whether you’re looking to downsize or simply enjoy a tranquil lifestyle with the convenience of modern updates, this home offers the perfect year-round retreat. (id:8999)
2390 Woodward Avenue Unit# 5
Burlington, Ontario
Discover stylish, worry-free living in this charming condo townhouse nestled in an unbeatable Central Burlington location—perfect for growing families seeking both convenience and community. With two parking spots and exterior maintenance taken care of, you’ll have more time to enjoy everything this vibrant neighbourhood offers, including direct access to Central Park, playgrounds, trails, library, and recreation at your doorstep. Step inside to an inviting open-concept main floor, filled with natural light and warmth. Hardwood flooring flows throughout the main floor, enhancing the bright living and dining areas. The timeless kitchen features a large bay window, ample cabinetry, and stainless steel appliances—ideal for family meals and morning coffee. The dining area seamlessly opens to the cozy living room, complete with a charming wood mantle fireplace and dual French door walkouts to the private patio. A convenient 2pc powder room completes the level. Upstairs, the spacious primary bedroom offers a peaceful retreat with hardwood flooring. The beautifully renovated 4pc main bathroom (2021) showcases a quartz countertop and modern tile finishes. An additional well-sized bedroom with newer carpet (2021) also enjoys ensuite privilege—perfect for children or guests. The fully finished lower level extends your living space with a versatile rec room accented by wood wainscoting—ideal for a playroom, teen lounge, or home office—as well as an additional 2pc bathroom. Outside, enjoy a fully fenced stamped concrete patio, offering a private space for outdoor dining, barbecues, and family time under mature trees. With recent updates including roof, eaves, and skylights (approx. 2 years ago), this home offers peace of mind. A rare opportunity to enjoy a family-friendly lifestyle in the heart of Burlington—close to top schools, parks, shopping, dining, and transit. Move in and make it your own. (id:8999)
1968 Main Street W Unit# 1103
Hamilton, Ontario
Step into this beautifully maintained and recently updated 3-bedroom, 1.5-bathroom apartment. This desirable unit is bathed in natural light and offers multiple, spectacular views, ranging from the scenic escarpment to lush greenery. Discover a fresh, modern space featuring brand new neutral paint and new flooring (carpet and luxury vinyl installed in 2025) throughout. The kitchen boasts charming maple cabinetry and a convenient pantry closet. The open-concept balcony is a nature-lover's dream, overlooking the Conservation space with serene North-West views-perfect for watching the birds fly by and enjoying the changing seasons. With large windows in every room, ample in-unit storage, and a custom utility closet, this home is as practical as it is beautiful. Well maintained condo includes an INDOOR POOL, GYM, Craft room and fee's include HEAT and WATER consumption! This coveted West Hamilton location is just minutes from Ancaster, Dundas, McMaster University as well several shopping and dining options . An idea fit for first-time buyers, retirees, investors, or anyone seeking turn-key living! (id:8999)
158 Wendover Drive
Hamilton, Ontario
Welcome to 158 Wendover Drive! This charming West Mountain semi-detached, 2+1 bedroom home is move in ready and ideally located near schools, parks, transit, shopping and highway access. As you walk through the front door of this tastefully updated home, you will notice all the natural light from the large front window. The main floor has a good sized living room space, an eat-in kitchen with plenty of cabinets, countertops and a pantry, 2 bedrooms and a 4 piece bathroom. Situated in the lower level you will find a generous, bright family room, a 3rd bedroom, 2 piece bathroom, laundry and storage area. Enjoy the many updates completed in 2024; new main level flooring, new eat-in kitchen and appliances, new carpeting on stairs and lower level, painted throughout, new front door, back deck and stairs(2022) leading to a large stone patio(2022). The large fenced in backyard is perfect for relaxing or entertaining. The driveway easily fits 3 cars. Don't miss out on this terrific home! (id:8999)
8 Morris Avenue
Hamilton, Ontario
ATTENTION INVESTORS!! Large, brick home on quiet end of street in the heart of Hamilton, with easy access to stores, schools, and transit -- the upcoming LRT will be right around the corner! Main floor has a living room, 2 bedrooms, kitchen & 4 piece bath. Second floor has living room, 2 bedrooms, kitchen & 4 piece bath. Third floor has living room, 1 bedroom, 1 den, kitchen & 4 piece bath. Basement has bachelor unit with kitchen & 4 piece bath. Each unit has it's own private access, separate hydro meters, there is a staircase at back of the house, and a driveway. House needs work but roof and furnace updated (2021). Potential great income maker! (id:8999)
128 Bunker Hill Drive
Hamilton, Ontario
Two Homes, Privacy and a Cottage/Chalet Setting - Welcome to your sanctuary from a far too busy world...2-homes-in-1 nestled into the Niagara Escarpment...WITH LAKE ONTARIO VIEWS, and no rear neighbours, ever! This Custom Built Bungaloft with additional Apartment is the ultimate multi family set up and needs to be seen to be believed. Originally commissioned by one of Hamilton's most prominent Businessmen and Philanthropic families (Owen and Marta Boris), this architectural marvel was designed to integrate seamlessly into nature. The centrepiece of the Main Level is the Great Room, with a 16 foot high Beamed and Vaulted Ceiling, Brick Focal Wall, Copper Wood Burning Fireplace, and Floor to Ceiling Windows looking outward upon a Landscaped Courtyard and the Escarpment. Up above sits the Master Loft, complete with BR, Ensuite, Loftice with Lake Ontario Views, Walk-In Closet and Walk-Out Terrace. Updates completed by the current, and only 2nd Owner, include a new Kitchen with Quartz Counters, B/I Appliances, Wine Fridge and Custom Cabinetry, Master Ensuite, Roof, Furnace, A/C, HWT, and Elevated Deck, also with Lake Views. The Courtyard, Master Terrace and Elevated Deck provide three separate outdoor areas to enjoy the surroundings. The Main Level of the Original Home also boasts two Retro Chic Bathrooms, and three good-sized Bedrooms, all with Courtyard Views. The Lower Level adds even more value, with Inside Entry from the Garage, a Massive Gym, Music Studio/Rec Room/Flex Space, Full Bathroom and Laundry. A 2022 Reno converted an Indoor Pool to a 4 BR Apartment with Separate Entrance, perfect for a Two-Family / Multi-Generation / In Law Suite situation. Serenity, space and flexibility await you - Welcome Home. (id:8999)
38 Salem Avenue
Hamilton, Ontario
This beautifully updated 2-bedroom, 2 bathroom home offers a bright, modern, open concept floor plan with over 1,200 square feet of living space and excellent curb appeal. Located on a beautifully landscaped lot, the home features a concrete driveway (2022), new front and back doors, and a new fence (2022). This home is loaded with high quality, contemporary upgrades such as: The kitchen fully remodeled in 2022, showcasing quartz countertops, subway tile backsplash, soft-close cabinetry, a gas stove, and all new top of the line kitchen appliances, anchored by a large island perfect for entertaining. The open concept living space is lit with pot lights (2022) and features luxury vinyl flooring (2022) throughout. A large bay window with custom California shutters welcomes abundant natural light adding warmth to the living room. What is currently used as a dining room was once a bedroom and can be easily converted back, offering flexible living options. Major system upgrades include a new 200-amp electrical panel and full rewiring (2022). The roof was replaced in 2015. The backyard is an entertainer’s dream, complete with a covered overhang, featuring skylights and pot lights, a concrete pad for lounging, a hot tub hookup, and a shed on its own concrete pad. This home is ideal for buyers looking for a turnkey home that has both indoor/outdoor living, and long-term comfort in a beautifully finished space. Rough-in for electric charger for all your car’s needs. Situated in a prime location just steps from Concession Street, two major hosptials and mohawk college. Walking distance to shops, grocery stores, top-rated schools, parks, trails, and so much more. This sought-after neighborhood offers both lifestyle and accessibility, making it the perfect place to call home. (id:8999)
42 Jenkins Street
Grand Valley, Ontario
Escape the hustle and bustle of the big city and enjoy the peace, 9' ceilings, and privacy living in this beautifully maintained bungalow built in 2020! This home offers a functional open-concept layout to suit any stage of life. Are you looking to downsize or raise a family, or looking for income helper? The basement in-law suite provides privacy and independence, separate kitchen, bathroom, laundry, bedroom and huge living space for those looking to have parents or an adult child. A welcoming foyer, with great flow to the open concept living, dining and kitchen, all filled with natural light, the bedrooms are filled with plenty of light from the large windows. 9’ ceilings give more of spacious feeling. The kitchen is a cook’s dream for functionality & storage; a full wall of cupboards, a great space for family gatherings and entertainment. The dining area walks out to a two levels deck ideal for outdoor entertaining or simply relaxing with peaceful views of the surroundings and enjoyment during the hot summer days. Perfect for hosting or relaxing with loved ones. Practical design with an entrance from the garage into a high-ceiling laundry room with ample storage. This home is nestled in a warm, family-friendly community. The town hosts plenty of events throughout the year. Rec centre, trails, cycling, and snowmobiling in the winter. Come check it out for yourself and make it your new home! (id:8999)
497 Water Street
Vittoria, Ontario
Welcome to Peaceful Country Living in Norfolk County. Discover this beautifully maintained 3-bedroom, 2.5-bathroom brick bungalow nestled on a private 0.91-acre corner lot, just minutes from the community of Vittoria. Surrounded by open countryside with no neighbours in sight, this property offers the perfect blend of privacy, space, and convenience, with plenty of room to add a detached shop if desired. Inside, the main level features a bright kitchen open to the dining area, both with hardwood floors and direct access to a fully private, spacious backyard, ideal for relaxing, gardening, or entertaining. Enjoy the ease of main-floor laundry, a primary bedroom with a 4-piece ensuite, and inside access to the 1.5-car attached garage, making daily living effortless. The partially finished basement offers endless possibilities, with a rough in for a bathroom. Built in 1993 with solid craftsmanship and now ready for its next chapter. Embrace the best of Norfolk County living: just 12 km south to the stunning north shore of Lake Erie, where world-class fishing, sandy beaches, marinas, golf courses, and scenic hiking and biking trails await. Enjoy Ontario’s garden bounty with fresh local produce right at your doorstep. This property truly offers main-floor living, rural privacy, and proximity to nature’s finest, a rare find in today’s market. (id:8999)
133 Eringate Drive
Stoney Creek, Ontario
Welcome to 133 Eringate Drive located in one of Stoney Creek Mountain’s most desirable neighbourhoods. Discover the perfect blend of comfortable space, outdoor enjoyment and convenience in this, beautifully maintained, 2-storey, brick and stucco, home occupied by the original owner since 2003. Conveniently situated near top-rated schools, parks, a movie theatre, restaurants, shopping, walking trails, and provides quick access to the LINC and Highway 403.The main level features an inviting foyer with ceramic flooring, a powder room, a formal dining area distinguished by architectural columns and hardwood floors, an open concept living room featuring a vaulted ceiling, gas fireplace, and wall-to-wall carpeting. The spacious eat-in oak kitchen includes stainless steel appliances, a breakfast bar and a dinette with direct access to a covered side deck, which leads to a professionally hardscaped, low-maintenance backyard complete with an above-ground pool that’s perfect for entertaining guests. The second level consists of a generous principal suite with a walk-in closet and 4-pc ensuite with soaker tub, 2 additional bedrooms, and a 4-pc main bathroom. The full basement includes a utility room, cold room and provides ample space for storage and future customization. Additional highlights include a double garage with interior access, professionally landscaped grounds, garden shed, a refurbished furnace (2024), central air conditioning (2017), pool (2022), covered deck (2016), and updated roof shingles (2020). This combination of upgrades, desirable location, and outstanding outdoor amenities make this a must-see home! (id:8999)
167 Tolton Avenue
Hamilton, Ontario
Welcome to this beautiful 2+1 bedroom detached house in the heart of Hamilton. Newly renovated and upgraded. Updated kitchen, new fridge, stove, dishwasher, washer and dryer (2023). AC replaced in 2020. No carpet throughout the house. Located in a quiet neighborhood, close to shopping, parks and schools. 4 minutes drive to Red Hill Valley Parkway. Hospitals are approx. 10 minutes away. Private backyard ideal for outdoor activities. Shed with electricity is a bonus. A truly must see property. Dedicated driveway with capacity for 2 cars. A truly must see property. (id:8999)
17 Hillgarden Drive
Hamilton, Ontario
Welcome to 17 Hillgarden Drive, an outstanding, well maintained beautiful home situated in a family oriented neighborhood. This home features 4 bed, 3 bath and an incredible fully finished in-law suite with separate entrance. Come enjoy the backyard pool setting or relax in this open concept living area. Close to transit, schools and shopping. This home is turn key and waiting or a lucky new owner. (id:8999)
1720 Eglinton Avenue E Unit# 610
Toronto, Ontario
Welcome to your new home at the Paradise condominimums. Welcome to this freshly updated 2-bedroom, 2-bath condo offering comfort, style, and unbeatable access to nature. With brand-new stainless steel kitchen appliances, new carpeting, and fresh paint throughout, this move-in-ready home is perfect for buyers seeking a turnkey property in a prime location. The open-concept living and dining area is filled with natural light and flows seamlessly into a modern kitchen with sleek finishes and ample cabinetry. The primary bedroom features a walk-in closet and private ensuite, while the second bedroom offers flexibility for guests, a home office, or creative space. Located just a 5-minute walk to the East Don Trail, enjoy easy access to scenic paths and green space right outside your door. Building amenities include: - 24-hour security - Tennis court - Outdoor pool - Fully equipped gym - Whirlpool tub - Secure underground parking - BBq - Sauna - Library - Guest suites - Event/meeting space - Secure Bike Storage - Games Room LRT located at your door, DVP, shopping, dining, and schools, this condo combines urban convenience with natural tranquillity. Whether you're a first-time buyer, downsizer, or investor, this is a rare opportunity to own a beautifully refreshed home in a well-managed community. Schedule your private showing today and experience it for yourself. (id:8999)
620 Cedar Street
Dunnville, Ontario
Charming Spacious home on a spectacular lot (183 feet deep) with a great layout on a Quiet street. Same owners since 1992 who have lovingly cared for the home. Bedroom on Main being used as an office/Den. Separate Dining Room. Wider doorways. Many updates including Vinyl Siding with Tyvek (2020), electric panel 2023, 6 inch insulation plus vapor barrier below home, windows have been replaced over the last 12 years. Sweet place to call your HOME! (id:8999)
10 Birmingham Drive Unit# 95
Cambridge, Ontario
Prime Hespeler location! This stunning townhome is Branthaven-built in the high-demand 'Community' neighborhood, Just south of the 401, perfect for commuters. Welcome to 10 Birmingham Drive, Unit # 95, spacious and well-maintained living space.*** The main floor features a living/Dinning room with a walk-out Balcony, perfect for relaxation or entertaining. The kitchen is a chef's dream with high-end stainless steel appliances, quartz countertops, modern backsplash, higher upper cabinets.*** Two spacious bedrooms are located on the second floor, with plenty of windows for natural light. The 1.5 bathrooms are elegantly designed with upgraded vanities.*** Lower and Main levels feature 9-foot ceilings and upgraded carpeting in the bedrooms and staircase. The townhouse boasts a modern exterior design, enhancing its curb appeal.*** This vibrant community is walking distance to big box stores like LA Fitness, Walmart, Home Depot, Rona, Canadian Tire, and several other shopping and restaurant options. Don't miss this opportunity to own in a sought-after area! (id:8999)
326 Darling Street
Brantford, Ontario
Super starter home in established neighborhood with good access to shopping parks, schools and highway. This solid 2 storey home offers an updated kitchen, spacious living room dining room plus a main floor family room 3 good size bedrooms & a 4pce bath on the second floor. The basement offers a finished recrm. laundry & 2pce. bath plus storage. The fully fenced yard is shaded by mature trees and recently landscaped in the front. Close to schools, parks, shopping, golf, plus easy Hwy access. Updates: furnace & water heater & flooring on second level approx. 1 yr. old. Several windows replaced in 2024. French drain at rear of home 1n 2025 Potential basement entrance & attic space could be finished. (id:8999)
15 Wellington Street S Unit# 907
Kitchener, Ontario
Welcome to Station Park – where modern living meets unmatched convenience in the heart of downtown Kitchener. With $$$$ on upgrades, this 1-bedroom, 1-bath residence comes with underground parking and puts you steps from Google, the School of Pharmacy and Medicine, the future MedTech Hub, CommuniTech, KPMG, and countless restaurants, cafés, and shops. With the LRT and GO Train at your doorstep, the entire city and region are within easy reach. Station Park is known for offering some of the most impressive amenities in the region. From a fitness studio with yoga space, hydrapool and hot tub, to an ice rink, bowling alley, arcade hall, jam room, amphitheater, party room, outdoor work pods, and even on-site dining, retail, and groceries—you’ll never run out of ways to work, play, or unwind right at home. Inside the unit, you’ll find contemporary finishes including stainless steel appliances, quartz countertops, an island with breakfast bar seating, in-suite laundry, and a bright open-concept living space that flows out to your own private balcony. The spacious bedroom features large windows, blackout curtains, and a cheater ensuite for both function and style. Internet is included in the condo fees. Don’t miss the chance to experience a vibrant, connected lifestyle at Station Park—downtown living at its very best. (id:8999)
58 Romy Crescent
Thorold, Ontario
Welcome to this inviting 3-bedroom, 2-bathroom townhouse, offering the perfect blend of comfort and convenience. Nestled in a desirable neighbourhood, this two-storey home boasts a thoughtfully designed layout ideal for families, professionals, or investors. Step into a spacious and bright living room, complete with a cozy wood burning fireplace, perfect for chilly evenings. The large kitchen provides ample counter space and storage, while the separate dining area is perfect for gatherings. Sliding patio doors lead to a private backyard, offering a serene outdoor retreat for relaxation or entertaining. Upstairs, you’ll find three generously sized bedrooms, each filled with natural light. The partially finished basement provides additional living space, ready for your personal touch-whether it’s a home office, gym, or recreation room. An attached garage ensures convenience and extra storage. Don’t miss this fantastic opportunity to own a beautiful, well-maintained townhouse in a great location. (id:8999)
457 Provident Way
Mount Hope, Ontario
Welcome to this spacious 3-storey condo townhome offering a functional layout and rare double car garage in a sought-after, family-friendly community. The entry level features a welcoming family room with direct garage access, as well as a dedicated laundry room. The second floor serves as the heart of the home with an open-concept design that seamlessly connects the kitchen, living, and dining areas, accompanied by a modern powder room for added convenience. Double glass doors lead you out to your inviting balcony providing a private outdoor extension to the main living space. On the upper-level, you'll find three bedrooms, including a well-appointed primary suite with walk-in closet and ensuite. The additional two bedrooms are served by a full 4-piece bathroom, providing comfort for family or guests. An unfinished basement offers additional proximity to amenities, and excellent community appeal, this property presents an ideal opportunity for families who don't want to sacrifice comfort, space, or location! Taxes estimated as per city's website. Property is being sold under Power of Sale. Sold as is, where is. RSA. (id:8999)
190 Bellagio Avenue
Stoney Creek, Ontario
Welcome to this stunning 3-bedroom home with ~2400 sq ft of livable space. Perfectly situated on an oversized lot in a highly desirable neighbourhood close to top-rated schools, shopping, and a wide range of amenities! From the moment you step inside, you'll be captivated by the high-end finishes and impressive 9-foot ceilings that create an airy, open-concept feel throughout the main floor. The gorgeous eat-in kitchen features elegant quartz countertops and backsplash, stainless steel appliances, and ample cabinetry for all your storage needs. The kitchen flows seamlessly into the inviting living room — a perfect space for family gatherings or entertaining guests. A stylish 2-piece bath completes the main floor. Upstairs, you’ll find three spacious bedrooms, including a serene primary suite with a walk-in closet and a luxurious 3-piece ensuite. The second floor also offers a modern main bath and a convenient upper-level laundry. The fully finished basement adds even more living space, featuring a recreation room and an additional 2-piece bathroom — ideal for a home gym, media room, or play area. Step outside to your fully fenced backyard and unwind on the spacious exposed aggregate patio or take a dip in the above-ground pool — perfect for summer entertaining and relaxation. Join us for the Open House on October 4th & 5th from 2–4 PM! Don’t miss the opportunity to experience this incredible home in person. Schedule your private showing today! (id:8999)
23 Glengrove Avenue
Grimsby, Ontario
Welcome to 23 Glengrove Drive in beautiful Grimsby! This charming semi-detached home offers an incredible functional layout with 3 bedrooms, 2 full bathrooms, and a fully finished basement, providing over 1,500 sq. ft. of total living space. Located in the desirable Grimsby Beach neighbourhood, this home is perfect for families, first-time buyers, or downsizers seeking a move-in-ready property in a quiet, convenient location. The main floor features a bright and inviting living room with large windows that fill the space with natural light, flowing seamlessly into the dining area—perfect for everyday family meals and entertaining guests. The updated kitchen showcases a beautiful pantry wall with a built-in coffee bar, stylish finishes, and sliding door access to the backyard, creating an ideal setup for indoor-outdoor living. Upstairs, you’ll find three spacious bedrooms and a full 4-piece bathroom, offering plenty of room for the whole family. The finished basement provides even more living space, with a cozy recreation room, additional full bathroom, and laundry area—ideal for movie nights, a playroom, or home office. Step outside to enjoy your large private backyard oasis, complete with two garden sheds, an expansive patio area, and plenty of green space for kids and pets to play. With a single wide driveway offering parking for three vehicles, there’s ample room for the whole household. Situated just minutes from the QEW, parks, dog park, schools, and Grimsby Beach, this home combines comfort, functionality, and convenience in one exceptional package. Don’t miss your opportunity to live in one of Grimsby’s most sought-after communities—book your showing today and experience all that this wonderful home has to offer! (id:8999)
3140 Edgar Avenue
Burlington, Ontario
Extensively Upgraded FREEHOLD Townhome w/Double Garage in Alton Village. This Move-In Ready Townhome sits on a quiet side street in a top ranked school district. Feel welcome as soon as you step onto the covered front porch, perfect for relaxing outdoors & casual chats with passing neighbours. Beautifully cared for with numerous recent updates, the pride of ownership shows from the moment you step into the spacious entry Foyer. Engineered hardwood floors, smooth ceilings, solid oak staircase w/tread lighting, pot lights, trim & fresh finishes through-out. Gourmet's Kitchen w/Breakfast Bar, Quartz counters, S/S appliances, Custom Cabinets to the ceiling, Pantry, Dining & walk-out to huge 17' x 20' deck. Generous Living Room/Great Room with eng. hardwood, pot lights & oversized windows. Private Primary Suite with spacious 4 pc Ensuite w/soaker Tub & w-i closet. Beautifully updated in 2025, the 2nd Bedroom features charming wainscoting, wallpaper & designer lighting. A spacious 4pc main bath with built-in Vanity completes the upper level. Large, bright main floor Family Room off the Foyer offers multiple options: Office, Bedroom, Gym & more! Main floor Laundry with new side by side Washer, Dryer & Laundry sink. Huge Double Car Garage w/inside entry. Numerous updates, Roof '21, Garage Door '21, Deck '23, Smooth Ceilings '21, Carpet, Paint, Trim & more!! Just steps away from shopping, groceries, parks, and schools, with easy access to highways for a seamless commute. This move-in ready home is a must see, book a private viewing today! (id:8999)
1 Victoria Street S Unit# 811
Kitchener, Ontario
Condo living at its finest and space to work from home! Located in the heart of downtown Kitchener, this 1156 sqft including balcony corner unit, is the perfect home for young professionals or those looking to downsize but still need space. Featuring 2 bedroom plus den, 2 bath, a sleek modern design and finishes with the convenience of downtown living. Open concept living space features a kitchen with pristine cabinetry with lots of storage, stainless steel appliances including dishwasher, double door fridge with lower freezer, double sinks, glass tiled backsplash, pendant lighting and granite counters. There is also a peninsula with space for 3 stools perfect for meals or entertaining friends. Light laminate floors throughout the unit gives it a bright airy feel. Large windows flood the unit with natural light and give the owner great views to the west of the city. Primary bedroom with 3 pce ensuite features a tiled shower, granite counters and a walk-in closet with build in organization storage system. The unit also features a 2nd bedroom plus a separate den space perfect for those that work from home. The main 4 piece bath also has space included for insuite laundry with stackable washer and dryer. The building amenities features a media room for entertaining friends to a movie night, gym and common room kitchen adjacent to outdoor patio space. There are 2 lockers with this unit perfect if you need lots of storage. One underground parking spot included. Walking distance to shopping, summer concerts and events ,Victoria Park and the Light Rail transit(LRT) this unit is ready to move in. (id:8999)
2 Melody Court
Hamilton, Ontario
Welcome to 2 Melody Court! Situated on the corner of a family friendly cul-de-sac, you won't find a better place to begin the next chapter of your life. Cared for by its original owners, this home embraces the surrounding natural green space with sizable backyard complimented by mature trees. Inside, you will find a large living and dining area perfect for entertaining, relaxing or just enjoying some quality family time. Following through you will find the updated eat-in kitchen with ample cabinet space to spare. The upper level is home to the primary bedroom as well as another sizable bedroom and a 4-piece bath. Down from the main floor are two more bedrooms as well as a 2-piece bath. The recently finished basement (2025) boasts ample space for a recreation room with an office or living room, among many possibilities. The basement has been fully waterproofed (2025) providing a clean, dry and worry-free space for years to come. Out back you will find a large south facing backyard embracing all the afternoon sun, along with access to the garage. Upgrades include a 200-amp service electrical panel, and the attached garage is prewired for your electrical vehicle (EV) charging station along with three car parking. Melody has all the convenient amenities available within walking distance including schools, public transit, shopping, and easy access to the highway for work or leisure. Come by and see your future home! (id:8999)
156 Enfield Place Unit# 1210
Mississauga, Ontario
Live In Style In The Heart Of Mississauga! Rare 2-Bedroom + Den, 2-Bathroom Suite In One Of Mississauga's Most Luxurious And Amenity-Rich Buildings. This Bright, Open-Concept CORNER Unit Features Large Windows Creating A Sun-Filled Living/Dining Area. Sought After Layout Includes Convenient Ensuite Laundry. Enjoy Breathtaking Views From Your Private Balcony, Utilities Included IN Condo Fee Making Ownership Effortless. Two Premium Side-By-Side Parking Spaces Are Just Steps To The Building Entrance. Two Side-By-Side Lockers For Extra Storage Add All The Additional Space You Need. Enjoy World-Class Amenities: Indoor Pool, Fitness Centre, Sauna, Squash & Racquetball Courts, Tennis & Basketball Courts, Theatre, Billiards, Party Room, Library Concierge, BBQ Area, Kids Playground, And More. Located Just Steps To Square One, Transit, Dining, And Minutes To Hwy 403, 401 & QEW. This Is A Rare Opportunity To Own A Premium Suite In A Prestigious, Well-Managed Building In The Heart Of Mississauga! (id:8999)
124 Lydia Avenue
Milton, Ontario
Welcome to 124 Lydia Avenue, an unparalleled opportunity on one of Old Milton's most coveted streets. Set on a spectacular 230-foot-deep lot surrounded by mature trees, this property offers endless potential to renovate, expand, or build new. Rarely does a chance like this come to market. Inside, the home is filled with charm, hardwood flooring, a spacious living area, and a wood-burning fireplace anchor the main floor. A large additional room on this level offers excellent potential for a main floor bedroom, office, or guest suite. At the back, a sun-filled all-season room showcases uninterrupted views of the incredible backyard. Upstairs, two generous bedrooms, including a primary with an additional bonus room, provide flexibility for a sitting area, home office, or dressing room. The finished lower level adds a large rec space, bathroom, and ample storage, with a separate side entrance enhancing future possibilities. Located in one of Milton's most beloved neighbourhoods just a short walk to Mill Pond, downtown shops, the farmers market, and local favourites this is where location, lot, and lifestyle all come together. (id:8999)
602 Windham Road 9
La Salette, Ontario
Welcome to 602 Windham Road 9, a beautifully cared-for and pristine 4+1 bedroom, 3.5 bathroom brick home. Situated on a peaceful country road, this home offers the perfect setting for family life, surrounded by scenic farmland and an impressive 1.386-acre lot. As you step inside, you’ll discover an expansive layout filled with sunlight, highlighted by rich flooring and abundant storage options. The main floor features four spacious bedrooms, a cozy family room, a formal living room, and a dining area perfect for hosting gatherings. The bright eat-in kitchen is ideal for everyday meals, and the convenience of main-floor laundry adds ease to daily living. The fully finished basement adds even more value with a complete in-law suite. This lower level offers a well-appointed kitchen, a dining nook, a vast living space, a bedroom, a full bathroom, and plenty of extra storage—making it perfect for multi-generational living or visiting guests. Step outside to enjoy the peaceful, countryside atmosphere. The property includes a custom-built outbuilding with a sauna, hot tub, cedar-paneled walls, and a roll-up door, providing a relaxing retreat. The detached heated garage is a versatile space for projects, vehicles, or hobbies and complements the 2.5-car attached garage. The expansive driveway offers ample parking for RVs, boats, or trailers, ensuring space for all your toys. With a lush, manicured yard equipped with full inground sprinklers, and a backup Generac generator for peace of mind, this home is set up for easy living in a quiet, rural setting. Just a short drive to Waterford, Simcoe, and Delhi, you'll enjoy the tranquility of the countryside with quick access to schools, shops, and other conveniences. Lovingly upgraded with recent improvements, this home is ready for its next family to enjoy for years to come. Don’t wait—book your private tour today and experience all that 602 Windham Road 9 has to offer! (id:8999)
1230 Marlborough Court Unit# 602
Oakville, Ontario
Incredible Value! This this sun-soaked, south-facing 1-bedroom, 1-bathroom condo offers almost 1000 sq ft of beautifully designed living space, bursting with natural light and charm. The spacious layout features a bright living room, formal dining area, and an eat-in kitchen—perfect for both everyday living and entertaining. One of the standout features is the bonus sunroom with sweeping views, ideal for your morning coffee, a cozy reading corner, or inspiring home office. You’ll also love the generously sized bedroom, 4-piece bathroom, and the convenience of in-suite laundry. Close to Schools including Sheridan College, Parks, QEW Highway Access, Oakville Place, Oakville Go and more. A rare opportunity to enjoy comfort, space, and views—all in one exceptional home. (id:8999)
313 Millburn Boulevard
Fergus, Ontario
Oh, magnificent Millburn! Welcomed by the bright and functional main floor with hardwood throughout, oversized windows and custom kitchen with granite countertops, ceramic backsplash and large breakfast area. Combined dining room with walkout to the professionally landscaped backyard offering great privacy with no rear neighbours and fully equipped with a fire pit, hot tub and gazebo. Room for all with three spacious bedrooms, almost 2000 sq. ft. of living space and finished basement with electric fireplace and three-piece bathroom. Located in Fergus' desirable south-end - 313 Millburn Blvd is a family's dream: steps to Centre Wellington Community Sportsplex, Millburn Blvd Park (the best splash pad in town!) and excellent elementary & high schools. (id:8999)
45 Amberwood Street
Stoney Creek, Ontario
Dream home alert! Fall in love with this completely move-in ready and beautifully upgraded bungalow offering over 2,300 square feet of finished living space. Thoughtfully designed inside and out, this home delivers style, comfort, and a backyard oasis with an inground pool that any family will appreciate. The main floor features a bright and spacious living area with laminate flooring, pot lights, and fresh paint, seamlessly connecting to the formal dining room enhanced with elegant wainscoting. The updated kitchen boasts stone countertops, timeless white cabinetry, stainless steel appliances, and generous storage. The primary bedroom includes a double-door closet and an updated ensuite with stone counters, designer fixtures, and hardware. Two additional well-sized bedrooms share the main level, offering flexibility for family and guests. The lower level is designed for gathering, with a generous recreation area complete with a wood-burning fireplace framed by a classic brick surround and a built-in wet bar. This level also features a full three-piece bathroom, laundry room, interior garage access, and a separate entrance with a walk-up to the backyard—ideal for in-laws or extended family. Step outside to your private retreat, where an inground pool, cabana, hot tub, and wood-burning pizza oven create the ultimate space for relaxation and entertaining. Set in a fantastic neighbourhood with excellent schools, parks, and convenient access to amenities, this home is truly an exceptional find. (id:8999)
293 Emerson Street
Hamilton, Ontario
Great value in this terrific West Hamilton location tucked under the escarpment and walking distance to McMaster University and McMaster Hospital. Impressive 134’ deep lot. Home features large principle rooms: 3 bedrooms, 4 piece bath, living room with fireplace, dining room and an updated kitchen. Loads of parking. Exposed Aggregate concrete driveway and patio that leads to a big backyard, nice deck off back door and a spacious(16x24) detached garage. Includes: refrigerator, stove, microwave, washer, dryer, natural gas barbeque, central air, and garage door opener. Estate Sale – property being sold as is. Flexible closing. Don’t miss out! (id:8999)
2115 Turnberry Road
Burlington, Ontario
This beautifully cared for all brick bungalow is in the Millcroft community, close to shopping, restaurants, schools, Millcroft Golf Course, highways, and parks. When you walk in you are greeted by the spacious Living room, with its soaring ceilings and cozy fireplace, this room flows seamlessly into the kitchen with granite counters and pantry filled with sunlight from above. The kitchen continues into the bright breakfast area, with a walk-out to a charming deck. No need to give up your dining room furniture this home comes with a separate dining room. Working from home is more enjoyable with a main floor office. Large primary bedroom with a full ensuite with soaker tub and walk in closet, the second bedroom has ensuite privilege ideal for guests. The main floor laundry with garage entry completes the main level. The lower level offers a third bedroom with ensuite; the remaining basement provides a workshop area and ample storage. (id:8999)
70 Murray Street
Brantford, Ontario
Attention first-time buyers, contractors, and investors! Don’t miss this affordable opportunity in the heart of Brantford — a solid 949 sq. ft. home full of character and endless potential. This property has great bones, a smart layout, and is ready for your personal touch or a full transformation. Featuring 1 bedroom plus a den, 1 bathroom, and a spacious main floor, this home offers plenty of flexibility — ideal for downsizers, singles, or couples looking to enter the market and build equity through renovations. The den makes a perfect home office, nursery, or guest space, offering versatility for today’s lifestyle. Whether you’re a first-time buyer looking for an affordable way into homeownership, a contractor seeking your next value-add project, or an investor eyeing Brantford’s strong rental demand, this property checks every box. (id:8999)
125 Savicky Drive
Espanola, Ontario
Discover peaceful rural living and convenient access to Espanola’s full-service amenities with this stunning, three-year-old bungalow. Situated on nearly half an acre just outside of town, this modern home invites you in with a beautifully hand-crafted kitchen, the heart and soul of the home. The main floor also features two spacious bedrooms, including a primary suite with an ensuite and walk-in closet, plus an additional full main floor bathroom. A cozy wood stove in the living room creates a warm, inviting atmosphere, perfect for chasing away winter’s chill. The fully finished basement offers a legal apartment or in-law suite, complete with a bedroom, 3-piece bathroom, kitchen, and sitting area—ideal for generating rental income or hosting family. You’ll also find a separate finished space for a third bedroom and a rec room, perfect for movie or game nights. (id:8999)

